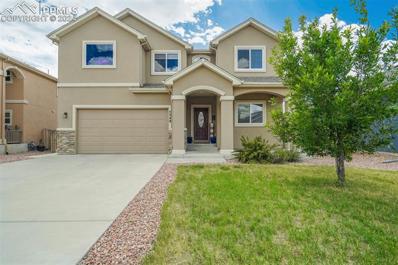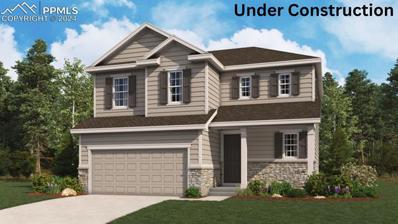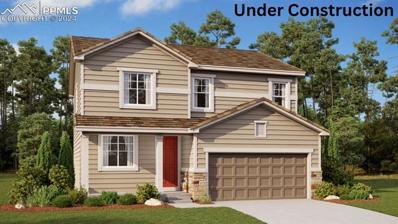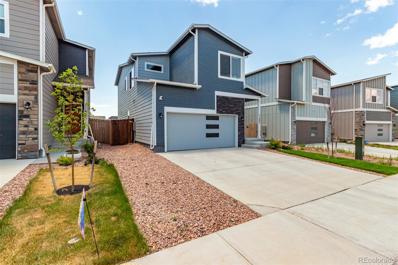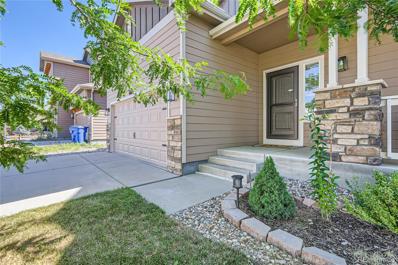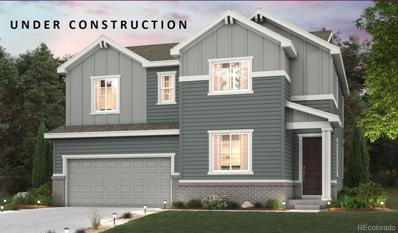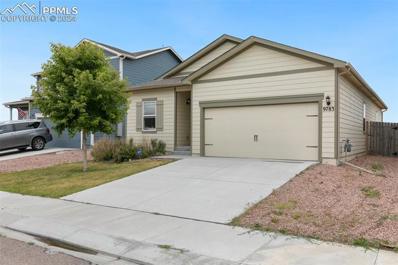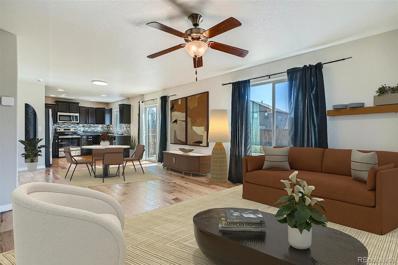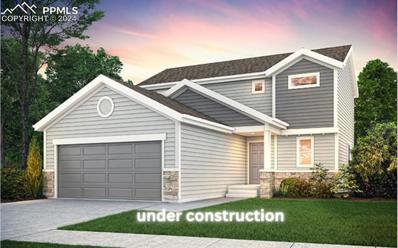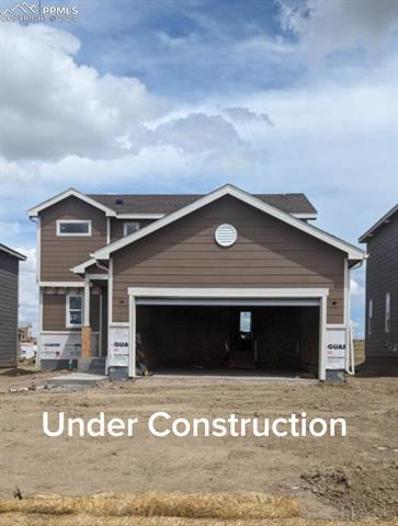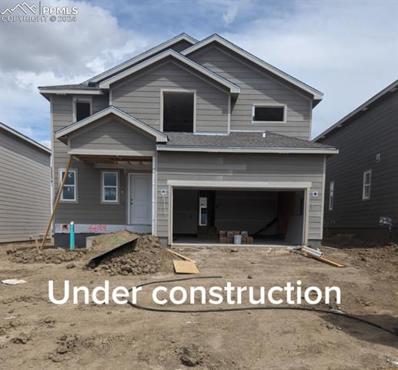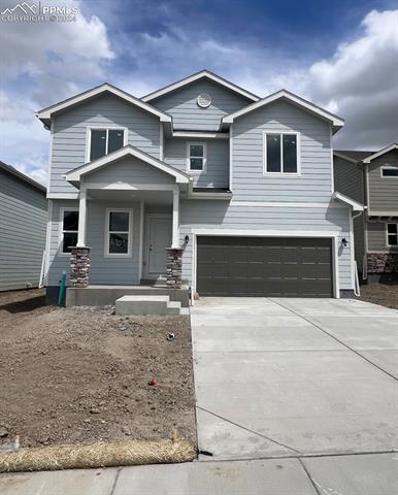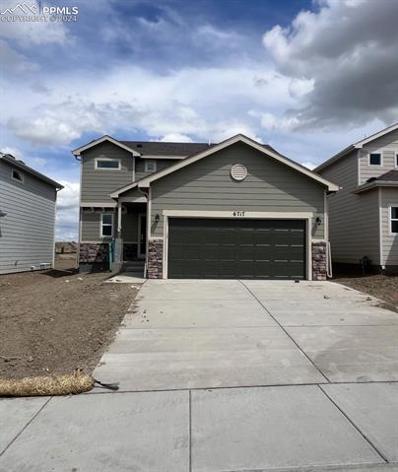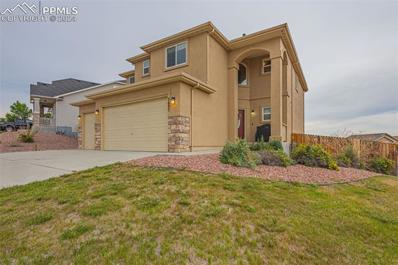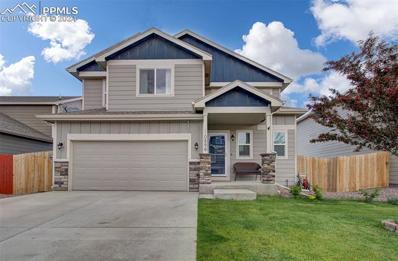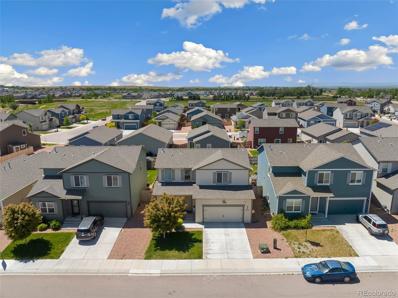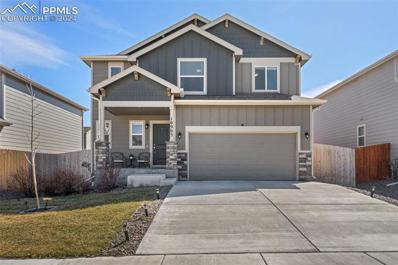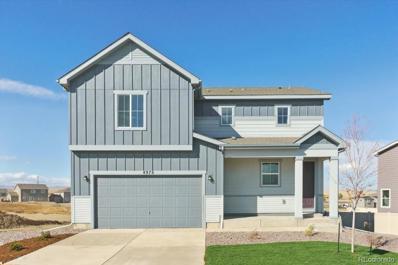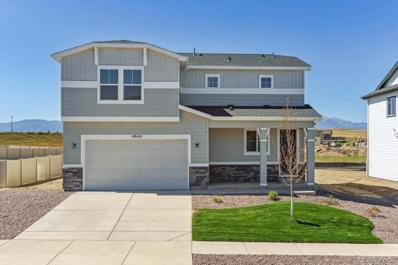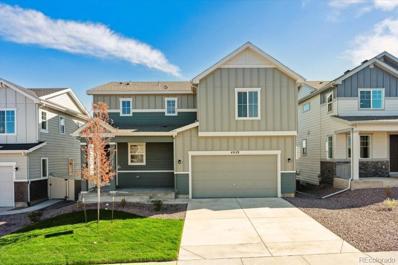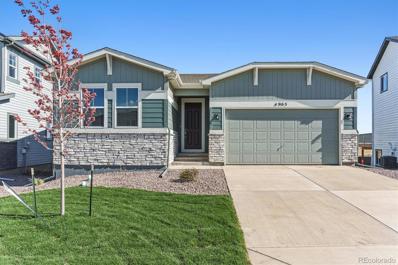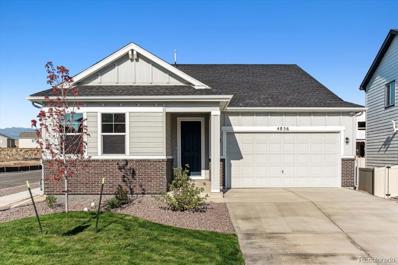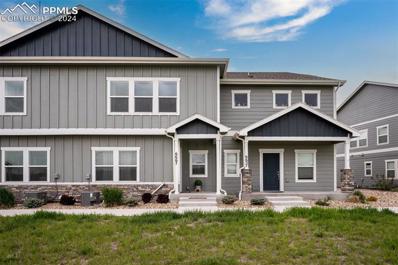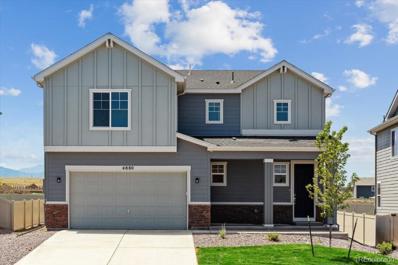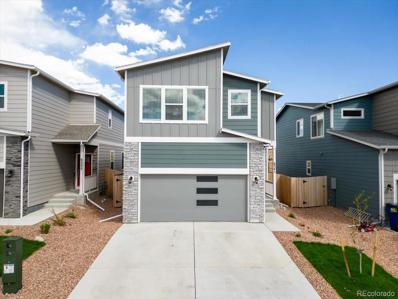Colorado Springs CO Homes for Rent
- Type:
- Single Family
- Sq.Ft.:
- 3,207
- Status:
- Active
- Beds:
- 5
- Lot size:
- 0.17 Acres
- Year built:
- 2017
- Baths:
- 3.00
- MLS#:
- 3729023
ADDITIONAL INFORMATION
This stunning Hudson Model, built by Windsor Ridge is a 5 bedroom, 2.5 bath, 3car tandem home with incredible views of the Pikes Peak Mountain Range. This well maintained home offers modern amenities in a charming neighborhood. The entry features tiled flooring, a bonus room to suite your needs such as an office, formal dining, play area or reading nook, a 1/2 bath & a large coat closet. The gorgeous archway leads you into the spacious Kitchen/Dining/LR area, a true heart of the home great room with the warmth of dark laminate wood flooring. The kitchen is a chef's dream & features tons of granite counter space, including an island with pendant lighting, stainless appliances, a beverage cooler & corner pantry. The dining area can easily accommodate a large dining table w/chairs, & even a hutch if needed. The unobstructed views just outside the slider walkout are simply amazing---can you picture watching the Colorado Sunsets sitting on the deck after a delicious meal? The living room area features large picture windows which bring in tons of natural light & the stoned gas fireplace is perfect for those cozy winter evenings. Upstairs you'll find a loft area leading to each of the 4 bedrooms, full bath & laundry room-also with a window! The Large Primary Bedroom retreat with views & ceiling fan includes french doors, an onsuite 5 piece luxery bathroom & large walk in closet. The guest bedrooms are also spacious w/plenty of closet space. The finished walk out basement features a very large family room area, another good sized bedroom & utility room/storage area. This beautiful home includes a 3 car tandem garage, radon system, sump pump & A/C. Tour the photos, book your showing, send in your offer and lets make your dream of homeownership in this beautiful home a reality!! With easy access to our local military installations, schools, shopping, & airport--this home is truly the ideal home!
- Type:
- Single Family
- Sq.Ft.:
- 1,791
- Status:
- Active
- Beds:
- 3
- Lot size:
- 0.12 Acres
- Year built:
- 2024
- Baths:
- 3.00
- MLS#:
- 7135642
ADDITIONAL INFORMATION
**!!AVAILABLE NOW/MOVE IN READY!!**This Coral II is waiting to impress its residents with two stories of smartly inspired living spaces and designer finishes throughout. The main floor offers a large, uninterrupted space for relaxing, entertaining and dining. The well-appointed kitchen features stainless steel appliances and a quartz center island that opens to the dining and great room. Upstairs, you'll find a large loft, a full bath tucked between two secondary bedrooms that make perfect accommodations for family or guests. The convenient laundry rests near the primary suite showcasing a spacious walk-in closet and private bath.
- Type:
- Single Family
- Sq.Ft.:
- 2,188
- Status:
- Active
- Beds:
- 3
- Lot size:
- 0.12 Acres
- Year built:
- 2024
- Baths:
- 3.00
- MLS#:
- 6639130
ADDITIONAL INFORMATION
**!!AVAILABLE NOW/MOVE IN READY!!**This Lapis comes ready to impress with two stories of smartly inspired living spaces and designer finishes throughout. The main floor is ideal for entertaining with its open layout. The great room welcomes you to relax and flows into the dining room and well-appointed kitchen which features a quartz center island, walk-in pantry and stainless steel appliances. A convenient study, powder and mud room that is off the garage completes the main floor. Retreat upstairs to find two secondary bedrooms, with walk-in closets and shared bath that provide ideal accommodations for family or guests. The primary suite boasts a private bath with dual sinks and a spacious walk-in closet.
- Type:
- Single Family
- Sq.Ft.:
- 1,804
- Status:
- Active
- Beds:
- 3
- Lot size:
- 0.08 Acres
- Year built:
- 2022
- Baths:
- 3.00
- MLS#:
- 2923493
- Subdivision:
- The Hills At Lorson Ranch Fil 1
ADDITIONAL INFORMATION
Brand-new, barely lived-in home looking for its new owner! This beautiful property displays a great curb appeal, highlighted by stone accent details and a lush lawn. The attached garage offers 2 spacious parking spots, ensuring convenience and security for your vehicles. Come inside to find a desirable modern open layout designed for both relaxation and entertaining! Natural light filled the spaces, complemented by a neutral palette, chic light fixtures, and luxurious LVP flooring throughout the main level. The well-equipped kitchen features stainless steel appliances, granite counters, a pantry, ample white cabinetry, and an island with a breakfast bar. Upstairs, each of the three bedrooms provides a tranquil retreat, with plush carpet that adds to the cozy touch. The primary bedroom includes a spotless ensuite with dual quartz sinks. Discover a serene backyard, a perfect haven for outdoor activities or simply unwinding after a long day! An open patio and natural grass complete the picture. Enjoy the neighborhood's tranquil ambiance and vistas! This home blends the benefits of a brand-new property with the comfort and warmth of a lived-in home! Home, sweet home!
- Type:
- Single Family
- Sq.Ft.:
- 2,704
- Status:
- Active
- Beds:
- 5
- Lot size:
- 0.13 Acres
- Year built:
- 2012
- Baths:
- 4.00
- MLS#:
- 9120763
- Subdivision:
- Allegiant At Lorson Ranch
ADDITIONAL INFORMATION
Welcome to a stunning 5-bedroom, 3.5-bathroom home! This beautifully maintained property offers a bright and open main level that features a welcoming dining room, a spacious living room, a modern kitchen, and a convenient half bath, great for entertaining guests and daily family living. Upstairs, you will find a luxurious primary suite complete with a large en-suite 5-piece bathroom and an expansive walk-in closet. The upper level hosts three additional generously sized bedrooms, a full bathroom, and a laundry room, ensuring ample space and convenience for everyone. The fully finished basement is a versatile space, boasting a huge family room ideal for relaxation or recreation, along with an additional bedroom and bathroom for extra privacy and comfort. Step outside to enjoy the large fenced-in backyard with a covered patio, perfect for outdoor dining, play, or simply unwinding in your private oasis. The three-car garage provides plenty of room for vehicles, storage, and hobbies. Don’t miss out on the opportunity to make this exceptional home yours. Click the Virtual Tour link to view the 3D walkthrough. Discounted rate options and no lender fee future refinancing may be available for qualified buyers of this home.
- Type:
- Single Family
- Sq.Ft.:
- 2,237
- Status:
- Active
- Beds:
- 4
- Lot size:
- 0.13 Acres
- Year built:
- 2024
- Baths:
- 3.00
- MLS#:
- 6865683
- Subdivision:
- Bradley Heights
ADDITIONAL INFORMATION
At the heart of the Silverthorne plan, a well-appointed kitchen with a center island overlooks a spacious dining and great room area—boasting plenty of space for entertaining with direct access to the backyard. Additional main-floor highlights include a bedroom and full bath off the foyer. Heading upstairs, you'll find a versatile loft with access to two secondary bedrooms—one with a walk-in closet—a full hall bath, and a lavish owner's suite with a sprawling walk-in closet and attached bath. Welcome to Bradley Heights, a new home community offering inspired new homes for sale in Colorado Springs. Nestled in a tranquil neighborhood just outside of downtown Colorado Springs, Bradley Heights offers easy access to regional employment and entertainment hubs, plus the Colorado Springs Airport and the Peterson Space Force Base. You'll also enjoy the beautiful scenery and quick access to an abundance of recreational activities like hiking trails, native wildlife viewing, the Big Johnson Reservoir and Bluestem Prairie Open Space—boasting hundreds of acres of prairie land. Bradley Heights is also a short distance from prime shopping, dining and retail options!
- Type:
- Single Family
- Sq.Ft.:
- 1,471
- Status:
- Active
- Beds:
- 3
- Lot size:
- 0.14 Acres
- Year built:
- 2020
- Baths:
- 2.00
- MLS#:
- 4836660
ADDITIONAL INFORMATION
Welcome to this charming ranch home nestled in Lorson Ranch. This well-maintained residence boasts three spacious bedrooms, including a primary suite with an 5 piece en-suite bathroom, as well as an additional full bathroom for the secondary bedrooms. The heart of the home features a well-appointed kitchen with a modern gas stove, perfect for culinary enthusiasts, open concept. Enjoy the convenience of a two-car garage and the added benefit of a water filtration system ensuring clean, crisp water throughout. Embrace sustainable living with solar panels that provide energy efficiency and cost savings. With its desirable location and thoughtful amenities, this home offers both comfort and functionality for modern living in Lorson Ranch. 10 Mins to Peterson SFB, 20 mins to Schriever SFB.
- Type:
- Single Family
- Sq.Ft.:
- 1,444
- Status:
- Active
- Beds:
- 3
- Lot size:
- 0.13 Acres
- Year built:
- 2017
- Baths:
- 3.00
- MLS#:
- 5249161
- Subdivision:
- Pioneer Landing At Lorson Ranch
ADDITIONAL INFORMATION
Welcome to 6143 Cast Iron Dr, – a beautifully designed 3-bedroom, 2.5-bathroom home that seamlessly combines comfort and style. This residence offers a welcoming open floor plan, conveniently connecting the kitchen and living room, ideal for both daily living and entertaining. Upstairs, you'll find the luxurious primary suite, complete with a spacious en-suite bathroom and a large walk-in closet featuring built-in storage. Two additional bedrooms and a full bathroom provide ample space for family or guests. Convenience is key with an upstairs laundry room, making chores a breeze. Step outside to a generously sized, fenced-in backyard, ideal for outdoor activities and relaxation. The home also includes a 2-car garage, offering plenty of storage and parking space. Located in a desirable neighborhood, this home is a must-see. Don’t miss the opportunity to make this your new address! Click the Virtual Tour link to view the 3D walkthrough. Discounted rate options may be available for qualified buyers of this home.
- Type:
- Single Family
- Sq.Ft.:
- 2,116
- Status:
- Active
- Beds:
- 4
- Lot size:
- 0.09 Acres
- Year built:
- 2024
- Baths:
- 4.00
- MLS#:
- 8011337
ADDITIONAL INFORMATION
Beautiful two story home with finished basement , 4 beds, 3.5 baths. One floor plan, LVP flooring throughout the main level, spacious living room and master bedroom ideal for your family. Close to Powers corridor and I 25. Enjoy the spacious living room dn kitchen concept with stainless steel appliances, Property prep for AC.
- Type:
- Single Family
- Sq.Ft.:
- 2,116
- Status:
- Active
- Beds:
- 4
- Lot size:
- 0.09 Acres
- Year built:
- 2024
- Baths:
- 4.00
- MLS#:
- 5148081
ADDITIONAL INFORMATION
Beautiful to store homes with finished basement , 4 beds, 3.5 baths. One floor plan, LVP flooring throughout the main level, spacious living room and master bedroom ideal for your family. Close to Powers corridor and I 25. Enjoy the spacious living room dn kitchen concept with stainless steel appliances, Property prep for AC.
- Type:
- Single Family
- Sq.Ft.:
- 2,323
- Status:
- Active
- Beds:
- 4
- Lot size:
- 0.09 Acres
- Year built:
- 2024
- Baths:
- 4.00
- MLS#:
- 2510859
ADDITIONAL INFORMATION
Welcome to this beautiful two story home with 4 bed, 3.5 bath and finished basement. Ideal for you and your family, enjoy the amazing open floor plan with the perfect space for gathering your family evenings, great location close toFort Carson and Powers Blvd, I 25 just 5 min away giving fast access to everything! With generously proportioned bedrooms, every member of the household enjoys their private retreat. Experience the perfect blend of style and functionality in this contemporary abode, where each space is thoughtfully designed for effortless living.
- Type:
- Single Family
- Sq.Ft.:
- 1,943
- Status:
- Active
- Beds:
- 3
- Lot size:
- 0.09 Acres
- Year built:
- 2024
- Baths:
- 3.00
- MLS#:
- 8590332
ADDITIONAL INFORMATION
Welcome to a haven of modern charm and comfort in this 3 bed, 2.5 bath residence.nWith unsfinished basement, Bathed in natural light, the open floor plan beckons for gatherings and relaxation alike. With generously proportioned bedrooms, every member of the household enjoys their private retreat. Experience the perfect blend of style and functionality in this contemporary abode, where each space is thoughtfully designed for effortless living.
- Type:
- Single Family
- Sq.Ft.:
- 1,443
- Status:
- Active
- Beds:
- 3
- Lot size:
- 0.09 Acres
- Year built:
- 2024
- Baths:
- 3.00
- MLS#:
- 9886700
ADDITIONAL INFORMATION
Beautiful Two story home with unfinished basement ti expand your possibilities of extra room in the future. This beautiful home has LVP flooring in the main level, stalls still appliances in kitchen. Dont forget about the amazing master bedroom with lots space and a walking closet and a 5 piece bathroom.
- Type:
- Single Family
- Sq.Ft.:
- 3,238
- Status:
- Active
- Beds:
- 5
- Lot size:
- 0.23 Acres
- Year built:
- 2014
- Baths:
- 4.00
- MLS#:
- 4181949
ADDITIONAL INFORMATION
This stunning 5 bedroom, 4 bath, 4 CAR home at The Glen of Widefield is the perfect fit for anyone! Boasting 9ft ceilings and hardwood floors throughout, as well as an open floor plan kitchen/dining area complete with granite countertops, 42" cabinets, gas range/oven and a fridge - all stainless steel kitchen appliances included! Cozy up to the living room's gas fireplace surrounded by shelves hosting an entertainment center. Upstairs you'll find a large primary suite accompanied by its own five-piece bathroom set with gorgeous tiling across the surfaces plus plenty of walk-in closet space â?? not forgetting about three other spacious bedrooms each with walk in closets, sharing one full bath & laundry area too! On top of that thereâ??s also a garden level basement which includes yet another family room & guest bedroom featuring their own private full bathroom. Don't miss out on this opportunity!
- Type:
- Single Family
- Sq.Ft.:
- 1,652
- Status:
- Active
- Beds:
- 3
- Lot size:
- 0.13 Acres
- Year built:
- 2019
- Baths:
- 3.00
- MLS#:
- 2490880
ADDITIONAL INFORMATION
- Type:
- Single Family
- Sq.Ft.:
- 1,818
- Status:
- Active
- Beds:
- 3
- Lot size:
- 0.13 Acres
- Year built:
- 2019
- Baths:
- 3.00
- MLS#:
- 6066857
- Subdivision:
- Colorado Springs
ADDITIONAL INFORMATION
Discover this meticulously maintained home's perfect blend of modern living and comfort. It is just a few years old and ready for you to move in and make it your own. Key Features: Updated Flooring: The main level features brand-new flooring that adds a touch of elegance and warmth to the living space. Kitchen: Enjoy cooking in the beautiful kitchen, which is adorned with stunning granite countertops and equipped with a large pantry. The kitchen connects to the fully fenced backyard, perfect for outdoor entertaining. Energy Savings: Take advantage of the fully paid-for solar panels and start saving on your energy bills from day one. Spacious Master Suite: Retreat to the large master bedroom, which features a walk-in closet and a private bathroom, providing a personal oasis. Convenient Laundry: The laundry room is thoughtfully located on the upper level, just across from the master bedroom, making chores a breeze. This home is designed for those who appreciate quality, convenience, and modern amenities. Don't miss out on the opportunity to make 9757 Coyota Trail Run your new address!
- Type:
- Single Family
- Sq.Ft.:
- 1,748
- Status:
- Active
- Beds:
- 4
- Lot size:
- 0.13 Acres
- Year built:
- 2019
- Baths:
- 3.00
- MLS#:
- 9273244
ADDITIONAL INFORMATION
Welcome to this beautiful four-bedroom, three-bathroom home with a large backyard. All bedrooms are upstairs, including a master suite with a walk-in shower. The main floor features an open concept living, dining, kitchen area with a spacious pantry. Enjoy the convenience of an upstairs laundry room and a two-car garage. Close to parks and schools!
- Type:
- Single Family
- Sq.Ft.:
- 2,054
- Status:
- Active
- Beds:
- 3
- Lot size:
- 0.24 Acres
- Year built:
- 2024
- Baths:
- 3.00
- MLS#:
- 7823074
- Subdivision:
- Bradley Heights
ADDITIONAL INFORMATION
MOVE-IN READY! The Frisco's open-concept layout—including a sprawling great room that flows into a beautiful kitchen and dining area—features excellent space for relaxing and entertaining. From the dining area, you'll also enjoy direct access to the backyard, facilitating an easy flow for indoor and outdoor entertaining. Upstairs, you'll find two secondary bedrooms on either side of a spacious loft. The second floor also boasts a large owner's suite with a private bathroom and a sizable walk-in closet. Welcome to Bradley Heights, a new home community offering inspired new homes for sale in Colorado Springs. Nestled in a tranquil neighborhood just outside of downtown Colorado Springs, Bradley Heights offers easy access to regional employment and entertainment hubs, plus the Colorado Springs Airport and the Peterson Space Force Base. You'll also enjoy the beautiful scenery and quick access to an abundance of recreational activities like hiking trails, native wildlife viewing, the Big Johnson Reservoir and Bluestem Prairie Open Space—boasting hundreds of acres of prairie land. Bradley Heights is also a short distance from prime shopping, dining and retail options!
- Type:
- Single Family
- Sq.Ft.:
- 2,055
- Status:
- Active
- Beds:
- 3
- Lot size:
- 0.2 Acres
- Year built:
- 2024
- Baths:
- 3.00
- MLS#:
- 3492812
- Subdivision:
- Bradley Heights
ADDITIONAL INFORMATION
MOVE-IN READY! The Frisco's open-concept layout—including a sprawling great room that flows into a beautiful kitchen and dining area—features excellent space for relaxing and entertaining. From the dining area, you'll also enjoy direct access to the backyard, facilitating an easy flow for indoor and outdoor entertaining. Upstairs, you'll find two secondary bedrooms on either side of a spacious loft. The second floor also boasts a large owner's suite with a private bathroom and a sizable walk-in closet. Welcome to Bradley Heights, a new home community offering inspired new homes for sale in Colorado Springs. Nestled in a tranquil neighborhood just outside of downtown Colorado Springs, Bradley Heights offers easy access to regional employment and entertainment hubs, plus the Colorado Springs Airport and the Peterson Space Force Base. You'll also enjoy the beautiful scenery and quick access to an abundance of recreational activities like hiking trails, native wildlife viewing, the Big Johnson Reservoir and Bluestem Prairie Open Space—boasting hundreds of acres of prairie land. Bradley Heights is also a short distance from prime shopping, dining and retail options!
- Type:
- Single Family
- Sq.Ft.:
- 2,055
- Status:
- Active
- Beds:
- 3
- Lot size:
- 0.13 Acres
- Year built:
- 2024
- Baths:
- 3.00
- MLS#:
- 9398431
- Subdivision:
- Bradley Heights
ADDITIONAL INFORMATION
MOVE-IN READY! The Frisco's open-concept layout—including a sprawling great room that flows into a beautiful kitchen and dining area—features excellent space for relaxing and entertaining. From the dining area, you'll also enjoy direct access to the backyard, facilitating an easy flow for indoor and outdoor entertaining. Upstairs, you'll find two secondary bedrooms on either side of a spacious loft. The second floor also boasts a large owner's suite with a private bathroom and a sizable walk-in closet. Welcome to Bradley Heights, a new home community offering inspired new homes for sale in Colorado Springs. Nestled in a tranquil neighborhood just outside of downtown Colorado Springs, Bradley Heights offers easy access to regional employment and entertainment hubs, plus the Colorado Springs Airport and the Peterson Space Force Base. You'll also enjoy the beautiful scenery and quick access to an abundance of recreational activities like hiking trails, native wildlife viewing, the Big Johnson Reservoir and Bluestem Prairie Open Space—boasting hundreds of acres of prairie land. Bradley Heights is also a short distance from prime shopping, dining and retail options!
- Type:
- Single Family
- Sq.Ft.:
- 1,654
- Status:
- Active
- Beds:
- 3
- Lot size:
- 0.16 Acres
- Year built:
- 2024
- Baths:
- 2.00
- MLS#:
- 8936370
- Subdivision:
- Bradley Heights
ADDITIONAL INFORMATION
MOVE-IN READY! Upon entering the smartly designed Cimarron plan you'll find two secondary bedrooms off the foyer with access to a full hall bath. Beyond the foyer, an inviting kitchen with a center island overlooks an open-concept great room and dining area with access to the backyard—perfect for entertaining. Tucked in its own corner of the home, a secluded owner's suite features an attached bath and spacious walk-in closet. Completing the home, a laundry room is conveniently located in the center of the floor plan. Welcome to Bradley Heights, a new home community offering inspired new homes for sale in Colorado Springs. Nestled in a tranquil neighborhood just outside of downtown Colorado Springs, Bradley Heights offers easy access to regional employment and entertainment hubs, plus the Colorado Springs Airport and the Peterson Space Force Base. You'll also enjoy the beautiful scenery and quick access to an abundance of recreational activities like hiking trails, native wildlife viewing, the Big Johnson Reservoir and Bluestem Prairie Open Space—boasting hundreds of acres of prairie land. Bradley Heights is also a short distance from prime shopping, dining and retail options!
- Type:
- Single Family
- Sq.Ft.:
- 1,933
- Status:
- Active
- Beds:
- 3
- Lot size:
- 0.17 Acres
- Year built:
- 2024
- Baths:
- 2.00
- MLS#:
- 8205407
- Subdivision:
- Bradley Heights
ADDITIONAL INFORMATION
MOVE-IN READY! The elegant Telluride plan welcomes you with long foyer, leading you past two comfortable bedrooms—sharing a full hall bath—and out into a beautiful open-concept layout that's perfect for relaxing, dining, and entertaining. A large kitchen boasts a center island and corner walk-in pantry and overlooks a generous great room and charming dining area with access to the backyard. Secluded at the back of the home, a spacious owner's bedroom features a private en-suite bath and a roomy walk-in closet. You'll also appreciate a laundry room conveniently located in the center of the floor plan. Welcome to Bradley Heights, a new home community offering inspired new homes for sale in Colorado Springs. Nestled in a tranquil neighborhood just outside of downtown Colorado Springs, Bradley Heights offers easy access to regional employment and entertainment hubs, plus the Colorado Springs Airport and the Peterson Space Force Base. You'll also enjoy the beautiful scenery and quick access to an abundance of recreational activities like hiking trails, native wildlife viewing, the Big Johnson Reservoir and Bluestem Prairie Open Space—boasting hundreds of acres of prairie land. Bradley Heights is also a short distance from prime shopping, dining and retail options!
- Type:
- Townhouse
- Sq.Ft.:
- 1,821
- Status:
- Active
- Beds:
- 3
- Lot size:
- 0.03 Acres
- Year built:
- 2021
- Baths:
- 3.00
- MLS#:
- 5267084
ADDITIONAL INFORMATION
Welcome to your spacious and low-maintenance townhome conveniently located near Peterson Air Force Base and Fort Carson! This meticulously maintained home features three bedrooms, three bathrooms, and a primary bedroom en suite with a walk-in closet and backs into a green space. The second floor has a cozy loft that can be used as a study/office nook or sitting area. An unfinished basement, offers endless possibilities for customization to suit your lifestyle. Embrace the outdoors with nearby parks and trails and take advantage of the close proximity to shopping centers for all your daily needs. This townhome offers the perfect blend of comfort and convenience. Don't miss out on this opportunity to make it yours!
- Type:
- Single Family
- Sq.Ft.:
- 2,055
- Status:
- Active
- Beds:
- 3
- Lot size:
- 0.18 Acres
- Year built:
- 2024
- Baths:
- 3.00
- MLS#:
- 2580712
- Subdivision:
- Bradley Heights
ADDITIONAL INFORMATION
The Frisco's open-concept layout—including a sprawling great room that flows into a beautiful kitchen and dining area—features excellent space for relaxing and entertaining. From the dining area, you'll also enjoy direct access to the backyard, facilitating an easy flow for indoor and outdoor entertaining. Upstairs, you'll find two secondary bedrooms on either side of a spacious loft. The second floor also boasts a large owner's suite with a private bathroom and a sizable walk-in closet. Luxury vinyl plank flooring throughout.
- Type:
- Single Family
- Sq.Ft.:
- 1,958
- Status:
- Active
- Beds:
- 3
- Lot size:
- 0.08 Acres
- Year built:
- 2022
- Baths:
- 3.00
- MLS#:
- 7251233
- Subdivision:
- The Hills At Lorson Ranch
ADDITIONAL INFORMATION
Better than new! 2022 Modern contemporary 2-story home in the southeast community of The Hills at Lorson Ranch. 1878 SF of comfortable living space. Low maintenance xeriscape landscaping with auto sprinklers. You'll enjoy central air and heat for year-round comfort. Beautiful LVP floors, window blinds, and modern light fixtures throughout most of the home. Light and bright open floor plan. The Entry leads into the Living Room, great for entertaining family and friends. The Living Room flows effortlessly into the Dining Room and Island Kitchen. The Dining Room has a slider to the backyard patio. The Island Kitchen offers a counter bar and wood cabinets with granite countertops. Stainless steel appliances include a smooth top range oven, built-in microwave oven, dishwasher, and side by side refrigerator. A drop zone with built in seat is located off the Kitchen along with a Powder Bathroom for guests and access to the 2-car garage with door opener. Iron rails lead to the upper level which hosts a Laundry Room, 3 Bedrooms with neutral carpet, and 2 Bathrooms. The Primary Bedroom features a walk in closet and adjoining Spa Shower Bathroom with dual sink vanity, mirror, and tiled shower. Two more Bedrooms with walk in closets share a Full Hall Bathroom with dual sink vanity, mirror, and tiled tub/shower. The fenced backyard has auto sprinklers and a concrete patio for outdoor dining and relaxation. Ideally located close to schools, parks, and walking trails. Minutes to Powers Blvd for shopping, dining, and entertainment. Easy commute to Peterson Space Force Base, Fort Carson, and Schriever Air Force Base. Don’t miss the opportunity to make this delightful home your own where you and your family can make wonderful memories together for years to come!
Andrea Conner, Colorado License # ER.100067447, Xome Inc., License #EC100044283, [email protected], 844-400-9663, 750 State Highway 121 Bypass, Suite 100, Lewisville, TX 75067

Listing information Copyright 2024 Pikes Peak REALTOR® Services Corp. The real estate listing information and related content displayed on this site is provided exclusively for consumers' personal, non-commercial use and may not be used for any purpose other than to identify prospective properties consumers may be interested in purchasing. This information and related content is deemed reliable but is not guaranteed accurate by the Pikes Peak REALTOR® Services Corp.
Andrea Conner, Colorado License # ER.100067447, Xome Inc., License #EC100044283, [email protected], 844-400-9663, 750 State Highway 121 Bypass, Suite 100, Lewisville, TX 75067

The content relating to real estate for sale in this Web site comes in part from the Internet Data eXchange (“IDX”) program of METROLIST, INC., DBA RECOLORADO® Real estate listings held by brokers other than this broker are marked with the IDX Logo. This information is being provided for the consumers’ personal, non-commercial use and may not be used for any other purpose. All information subject to change and should be independently verified. © 2024 METROLIST, INC., DBA RECOLORADO® – All Rights Reserved Click Here to view Full REcolorado Disclaimer
Colorado Springs Real Estate
The median home value in Colorado Springs, CO is $440,500. This is lower than the county median home value of $456,200. The national median home value is $338,100. The average price of homes sold in Colorado Springs, CO is $440,500. Approximately 58.22% of Colorado Springs homes are owned, compared to 37.29% rented, while 4.49% are vacant. Colorado Springs real estate listings include condos, townhomes, and single family homes for sale. Commercial properties are also available. If you see a property you’re interested in, contact a Colorado Springs real estate agent to arrange a tour today!
Colorado Springs, Colorado 80925 has a population of 475,282. Colorado Springs 80925 is less family-centric than the surrounding county with 34.37% of the households containing married families with children. The county average for households married with children is 34.68%.
The median household income in Colorado Springs, Colorado 80925 is $71,957. The median household income for the surrounding county is $75,909 compared to the national median of $69,021. The median age of people living in Colorado Springs 80925 is 34.9 years.
Colorado Springs Weather
The average high temperature in July is 84.2 degrees, with an average low temperature in January of 17 degrees. The average rainfall is approximately 18.4 inches per year, with 57.3 inches of snow per year.
