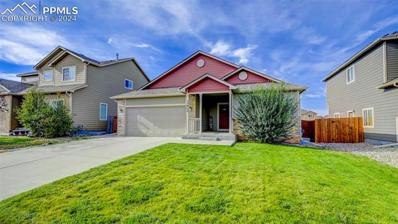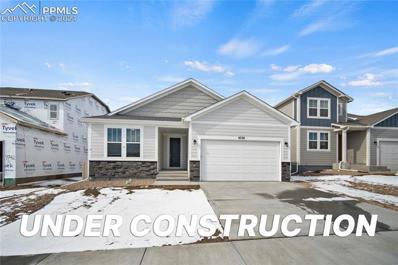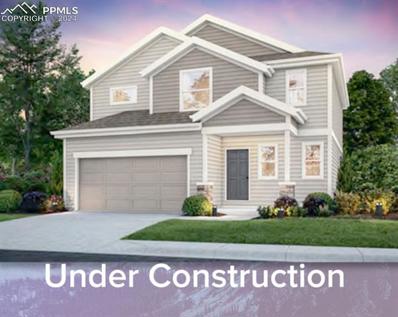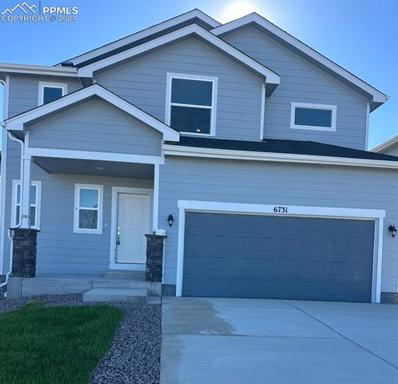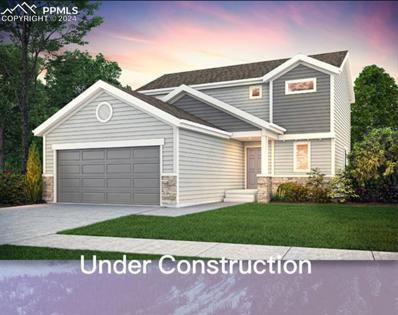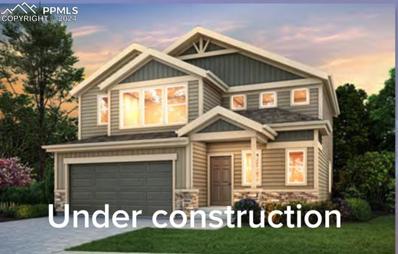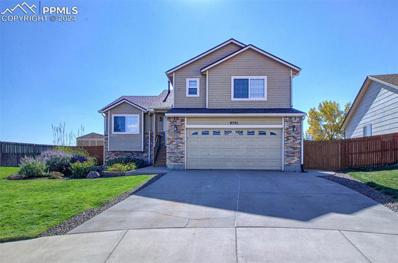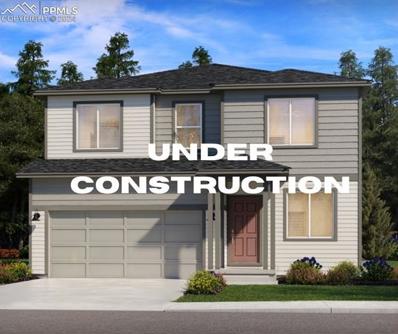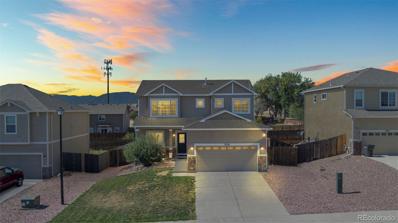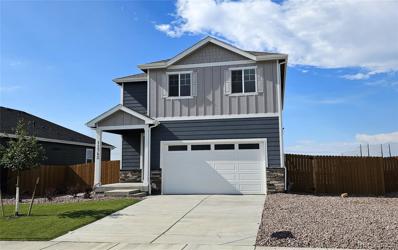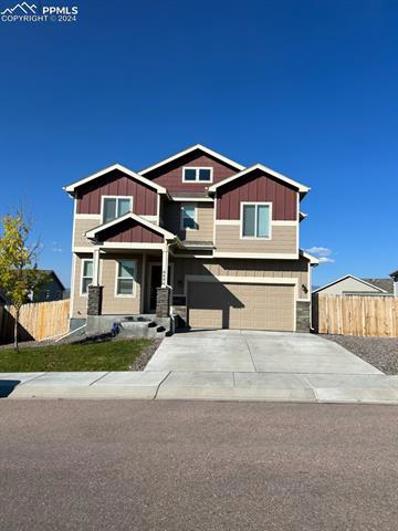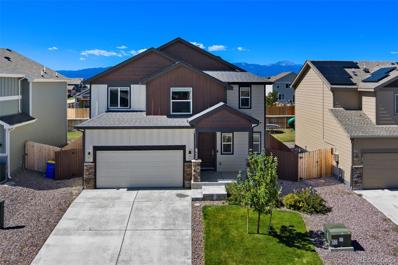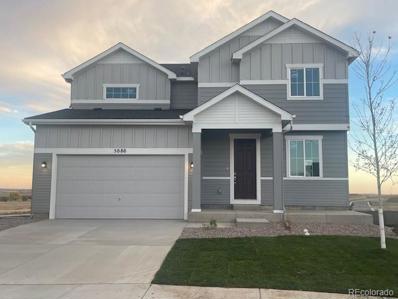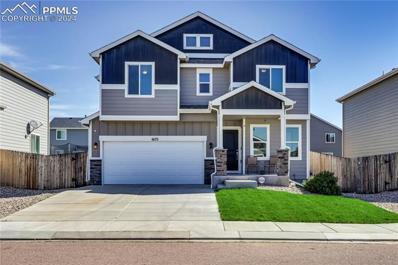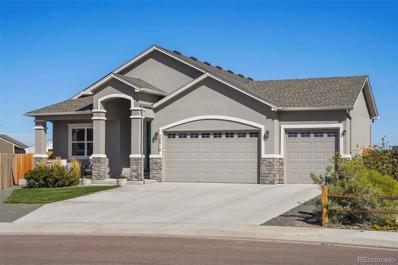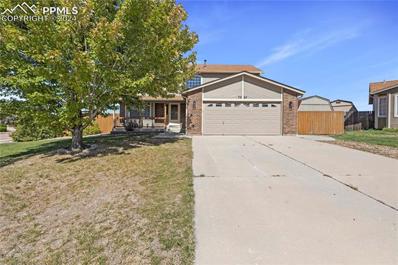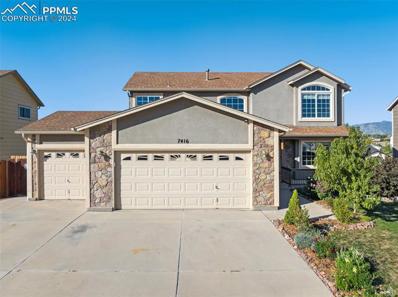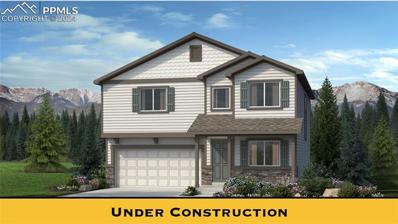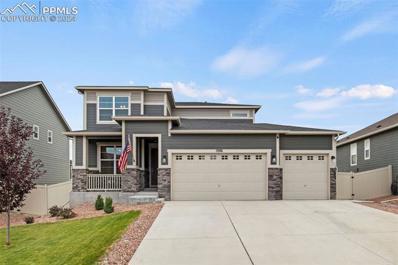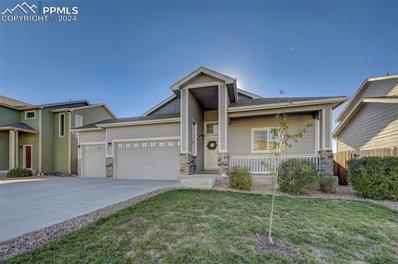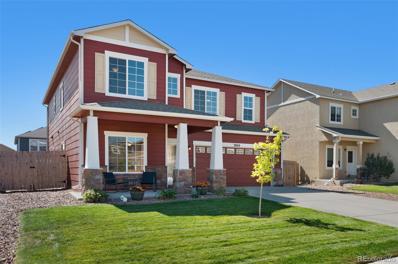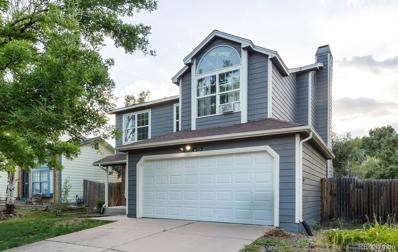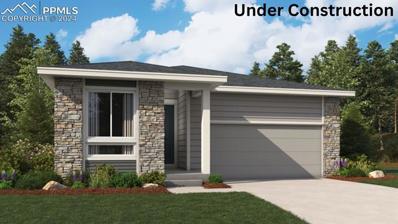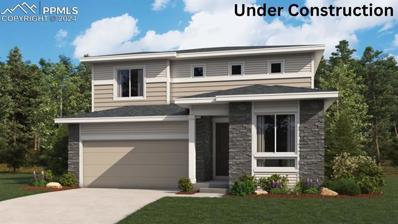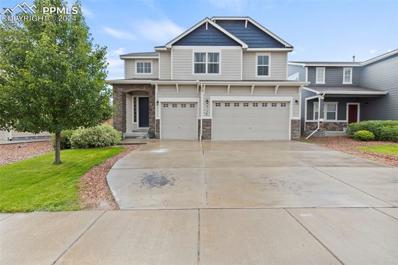Colorado Springs CO Homes for Rent
- Type:
- Single Family
- Sq.Ft.:
- 1,368
- Status:
- Active
- Beds:
- 3
- Lot size:
- 0.14 Acres
- Year built:
- 2009
- Baths:
- 2.00
- MLS#:
- 6628577
ADDITIONAL INFORMATION
WELCOME HOME to this adorable ranch home in Ponderosa at Lorson! Wonderfully inviting home with large covered front porch, backs to open area with incredible Mountain Views- this sweet home offers 3 bedrooms/2 bathrooms and open-concept main level living with a partially finished basement, awaiting your final touches! No need to assume someone elseâ??s project when you have a blank canvas to create your own masterpiece: game room, theater room, etc. Upon entry, you will feel like you are home! Notice the beautifully done floors and open concept living with so much natural light coming in from the extending sliding glass feature! Large kitchen with breakfast bar overlooks the dining/flex space and living room. Two bedrooms on main floor, with one bedroom in the basement creates a sense of privacy for yourself and guests. Main level laundry room makes laundry day more convenient. Enjoy outdoor entertaining? Then you will love the privacy that comes from not having neighbors directly behind! With an extended poured patio and large landscaped backyard, itâ??s the perfect space for bonfires and yard games! Bonus features: AC, ceiling fans and blinds throughout, primary bedroom with private en suite bathroom, main level laundry, room, dining/flex space, bedroom in basement with tons of room to expand, fully landscaped yard with privacy fencing. Located minutes from open spaces, parks, playgrounds.. and close to Fort Carson, Peterson, Air Force Base, and the Colorado Springs airport!
- Type:
- Single Family
- Sq.Ft.:
- 1,891
- Status:
- Active
- Beds:
- 3
- Lot size:
- 0.23 Acres
- Year built:
- 2024
- Baths:
- 2.00
- MLS#:
- 8939703
ADDITIONAL INFORMATION
The Lilac home is proving to be a favorite among ranch-style enthusiasts! With its spacious hallways, open-concept living areas, and ample storage, it truly has a lot to offer. This charming 3-bedroom, 2-bath crawlspace home sits on a generous lot complete with beautiful landscaping and fencing. Plus, youâ??ll love the impressive 3-car garage! Itâ??s definitely a must-see!
- Type:
- Single Family
- Sq.Ft.:
- 1,755
- Status:
- Active
- Beds:
- 3
- Lot size:
- 0.09 Acres
- Year built:
- 2024
- Baths:
- 3.00
- MLS#:
- 9443823
ADDITIONAL INFORMATION
Beautiful Two story home, with 3 bedrooms, 2.5 baths, unfinished basement with more possibilities of expansion, stainless steel appliances, LVP flooring and spacious master closet.
- Type:
- Single Family
- Sq.Ft.:
- 1,943
- Status:
- Active
- Beds:
- 3
- Lot size:
- 0.09 Acres
- Year built:
- 2024
- Baths:
- 3.00
- MLS#:
- 5950387
ADDITIONAL INFORMATION
Beautiful Two story home, with 3 bedrooms, 2.5 baths, unfinished basement with more possibilities of expansion, stainless steel appliances, LVP flooring and spacious master closet.
- Type:
- Single Family
- Sq.Ft.:
- 1,443
- Status:
- Active
- Beds:
- 3
- Lot size:
- 0.09 Acres
- Year built:
- 2024
- Baths:
- 3.00
- MLS#:
- 2873532
ADDITIONAL INFORMATION
Welcome to this beautiful two story home with 3 bed, 2.5 bath and unfinished basement. Ideal for you and your family, enjoy the amazing open floor plan with the perfect space for gathering your family evenings, great location close to Fort Carson and Powers Blvd, I 25 just 5 min away giving fast access to everything! With generously proportioned bedrooms, every member of the household enjoys their private retreat. Experience the perfect blend of style and functionality in this contemporary abode, where each space is thoughtfully designed for effortless living.
- Type:
- Single Family
- Sq.Ft.:
- 1,612
- Status:
- Active
- Beds:
- 3
- Lot size:
- 0.09 Acres
- Year built:
- 2024
- Baths:
- 3.00
- MLS#:
- 9678911
ADDITIONAL INFORMATION
Welcome to this beautiful two story home with 3 bed, 2.5 bath and unfinished basement. Ideal for you and your family, enjoy the amazing open floor plan with the perfect space for gathering your family evenings, great location close toFort Carson and Powers Blvd, I 25 just 5 min away giving fast access to everything! With generously proportioned bedrooms, every member of the household enjoys their private retreat. Experience the perfect blend of style and functionality in this contemporary abode, where each space is thoughtfully designed for effortless living.
- Type:
- Single Family
- Sq.Ft.:
- 2,257
- Status:
- Active
- Beds:
- 3
- Lot size:
- 0.17 Acres
- Year built:
- 2009
- Baths:
- 4.00
- MLS#:
- 1138942
ADDITIONAL INFORMATION
Better than new four level home in the Glen at Widefield! From the moment you pull up to the home you will be impressed! The lawn and landscaping is fantastic drawing you into the home. Vaulted ceilings on the main level offer a open and bright living area. The living room has wood laminate flooring that goes down the stairs and into the hallway to the garage door. Can lights on a dimmer switch are in the vaulted ceiling of the living room and also in the vaulted ceiling of the spacious kitchen. The kitchen has an abundance of counterspace and cabinetry and a pantry. The kitchen also boasts upgraded tile plank flooring and a stainless steel microwave oven, a pewter stainless steel range oven, a stainless steel dishwasher, and a double door refrigerator. A door opens to a large deck and a manicured backyard that includes a storage shed and central air condenser. There is dining in the kitchen that overlooks the family room. The spacious family room has newer carpet and a gas fireplace for cozy evening relaxing. A half bath and laundry room both with tile plank flooring complete this level. Upstairs, there is new carpet, white six panel interior doors and trim and 3 bedrooms. The bedrooms have ceiling lights and there is a hall bath with tile flooring that serves the two secondary bedrooms. The primary bedroom has a walk in closet and a gorgeous primary bath with tile plank flooring, a quartz topped double vanity and an updated tile surround on the shower with a seat in the shower. The fourth level has new carpet and includes a 2nd family room that could easily be a bedroom because there is a large closet that serves this room. A beautiful 3/4 bathroom is off of this room and there is a large mechanical room with great storage space. You won't be disappointed in viewing this home but I would suggest you hurry-this won't last long!
- Type:
- Single Family
- Sq.Ft.:
- 2,032
- Status:
- Active
- Beds:
- 3
- Lot size:
- 0.13 Acres
- Year built:
- 2024
- Baths:
- 3.00
- MLS#:
- 3091947
ADDITIONAL INFORMATION
The Juniper floor plan is designed for modern living, offering an expansive layout that balances both functionality and comfort. On the first floor, youâ??ll find a welcoming entryway that leads into a spacious living area, perfect for gatherings or relaxation. The main level includes four well-sized bedrooms, providing ample space for family or guests, along with a versatile flex space that can be tailored to your needsâ??whether itâ??s a home office, playroom, or cozy reading nook. As you ascend to the second floor, youâ??ll discover a thoughtfully designed retreat featuring the expansive primary suite. This luxurious space includes a large walk-in closet, ensuring plenty of storage for all your essentials. The accompanying en-suite bathroom is designed for comfort and convenience, making it the ideal sanctuary at the end of the day. The Juniper floor plan harmoniously blends open spaces with private retreats, making it perfect for both entertaining and everyday living. With its smart layout and modern features, itâ??s a home designed for todayâ??s lifestyle. Photos are representative only and are not of the actual home. Actual finishes, elevation, and features may vary. Home ready in October.
- Type:
- Single Family
- Sq.Ft.:
- 1,908
- Status:
- Active
- Beds:
- 4
- Lot size:
- 0.15 Acres
- Year built:
- 2016
- Baths:
- 3.00
- MLS#:
- 6465344
- Subdivision:
- Cuchares Ranch
ADDITIONAL INFORMATION
Welcome to this beautiful 4-bedroom, 3-bath move-in-ready home, offering mountain views and backing to open space. Located just minutes from most military installations, this home provides both convenience and tranquility. Step inside to a bright and open floorplan, where natural light floods the spacious living areas, creating a welcoming and comfortable atmosphere. The open kitchen and dining areas flow seamlessly into the living room, making it perfect for both everyday living and entertaining. With four generously sized bedrooms, including a spacious master suite, this home offers plenty of space for anyone, guests, or a home office. The backyard is the perfect spot to relax and enjoy the peaceful open space and stunning mountain views. Don’t miss the chance to make this wonderful home yours—schedule a showing today!
- Type:
- Single Family
- Sq.Ft.:
- 1,953
- Status:
- Active
- Beds:
- 4
- Lot size:
- 0.15 Acres
- Year built:
- 2024
- Baths:
- 3.00
- MLS#:
- 1987396
- Subdivision:
- Lorson Ranch
ADDITIONAL INFORMATION
This stunning 4 bedroom home greets you with an elegant facade with a large covered front porch and an impressive 8 foot tall door. Stepping inside, you will discover many features that make this home truly exceptional starting with an open concept layout with a spacious great room at the heart. The great room has large windows creating a warm and inviting atmosphere and seamlessly flows into a beautiful modern kitchen with a large island, stainless steel appliances and granite countertops, and then into the adjacent dining area. Upstairs you will find the private living quarters offering a quiet retreat for everyone including an expansive primary bedroom designed for relaxation. It comes with a luxurious en-suite bath with a double vanity and quartz counters, large shower, elegant finishes, and 2 closets including a spacious walk in. 3 additional bedrooms round out the floor including a secondary bath with quartz double vanity and a linen closet. This home comes with AC, tankless water, smart home package, full landscaping w/irrigation, privacy fence and more. ***Photos are representative and not of actual property***
- Type:
- Single Family
- Sq.Ft.:
- 2,689
- Status:
- Active
- Beds:
- 4
- Lot size:
- 0.19 Acres
- Year built:
- 2020
- Baths:
- 3.00
- MLS#:
- 5659555
ADDITIONAL INFORMATION
Beautiful home, with walk out basement. Hardwood floors and carpet. Open floor plan. Large fenced backyard. Close to Fort Carson, Peterson Field and Schriever. Home has water softener and humidifier. Close to schools and hiking trails. Hardwood entry, kitchen, & dining room. Separate den on main level. Stainless steel kitchen appliances and birch cabinets with crown molding, kitchen island. Recessed lighting in kitchen, lighted ceiling fans in great room and master. Ceramic tile entry, baths, and laundry. Open floor plan, small loft, upstairs laundry room. Compare us to other builders in Lorson Ranch: we include hardwood kitchen and dining floors, hardwood or ceramic tile entry, stainless steel appliances, upgraded trim including windowsills, upgraded lighting including ceiling fans in great room & master + recessed can lighting in kitchen, ceramic tile bath/shower surrounds (not plastic slide-in), lever door knobs, decora light switches, and too many other standard features to list.
- Type:
- Single Family
- Sq.Ft.:
- 1,748
- Status:
- Active
- Beds:
- 4
- Lot size:
- 0.13 Acres
- Year built:
- 2020
- Baths:
- 3.00
- MLS#:
- 2384157
- Subdivision:
- Lorson Ranch East
ADDITIONAL INFORMATION
This nearly new Glacier floor plan boasts four bedrooms, 2.5 baths, a 2-car garage, plus a full crawl space (great for storage). From the moment you pull up to this stunning home, you will fall in love with the immediate curb appeal. Walk through the front doors into the hardwood entry, which flows seamlessly to the kitchen & dining room. The kitchen is an entertainer's delight, featuring stainless steel kitchen appliances and birch cabinets with crown molding, as well as a kitchen island and dedicated pantry. The kitchen flows into the family room, which features recessed lighting and plenty of room for large furniture, including sectionals. Walk outside to the fully fenced in backyard that is perfect for everyday enjoyment. Head upstairs to the very spacious upper level, featuring a master suite complete with an en-suite bathroom that features double vanities, and a large walk-in closet. Three additional bedrooms, a full bathroom, and an upstairs laundry complete the upper level. Lorson Ranch is conveniently located near Fort Carson, Peterson SFB, Schriever SFB, Cheyenne Mountain SFB, and an easy commute to the Powers Corridor amenities, and downtown COS. Enjoy plenty of walking paths, a K-8 school, neighborhood parks, and the serene neighborhood atmosphere of Lorson Ranch. Hurry- this one won't last!
- Type:
- Single Family
- Sq.Ft.:
- 2,007
- Status:
- Active
- Beds:
- 3
- Lot size:
- 0.24 Acres
- Year built:
- 2024
- Baths:
- 3.00
- MLS#:
- 6548166
- Subdivision:
- Bradley Heights
ADDITIONAL INFORMATION
MOVE-IN READY! The Avon’s backbone of the home directs your attention to the great room, the dining area, and the kitchen. Use the space for a full dining room table, and entertain guests near the kitchen island with easy access to the yard! Go past the powder room and study room and upstairs are the two spacious secondary bedrooms each with walk-in closets. Across the floor, the owner’s suite has a great balance of natural light. Inside features a larger linen closet and the largest walk-in closet big enough for two people’s belongings. A 2-bay garage and a basement with a crawlspace is standard. Welcome to Bradley Heights, a new home community offering inspired new homes for sale in Colorado Springs. Nestled in a tranquil neighborhood just outside of downtown Colorado Springs, Bradley Heights offers easy access to regional employment and entertainment hubs, plus the Colorado Springs Airport and the Peterson Space Force Base. You'll also enjoy the beautiful scenery and quick access to an abundance of recreational activities like hiking trails, native wildlife viewing, the Big Johnson Reservoir and Bluestem Prairie Open Space—boasting hundreds of acres of prairie land. Bradley Heights is also a short distance from prime shopping, dining and retail options!
- Type:
- Single Family
- Sq.Ft.:
- 1,994
- Status:
- Active
- Beds:
- 4
- Lot size:
- 0.13 Acres
- Year built:
- 2017
- Baths:
- 3.00
- MLS#:
- 7126823
ADDITIONAL INFORMATION
This contemporary, newly refurbished home is looking for a new owner to match its new finish! The spacious open plan feel of a rancher is beautifully complemented by the character granted by separated office space and the serenity of sleeping on the upper floor. New luxury vinyl planking flooring adorns the freshly painted main level, with fabulous vaulted ceilings bringing the wow factor! The kitchen has newly installed gorgeous granite countertops alongside stainless steel kitchen appliances and a welcoming kitchen island. The dining area is filled with light and the perfect space for family meals and entertaining guests, with glass doors leading outside to an area just itching to realise it's potential of an amazing outdoor space! The oversized garage and super handy half bath complete the perfectly set out main level. Upstairs you'll find three great sized bedrooms in addition to the master bedroom that includes double vanity, soaker tub, separate shower and a walk-in closet. The separate full bathroom upstairs is ideal for little ones or visiting guests. Convenient to all military bases, retail shops, restaurants and grocery store - what's not to love about this home?! Ready for showings and sure to be quick off the market. Take a look today!
- Type:
- Single Family
- Sq.Ft.:
- 2,859
- Status:
- Active
- Beds:
- 4
- Lot size:
- 0.19 Acres
- Year built:
- 2020
- Baths:
- 3.00
- MLS#:
- 9581370
- Subdivision:
- Lorson
ADDITIONAL INFORMATION
Why wait for new construction when you can own this meticulously maintained 2020 one-story home with a full finished basement? Offering breathtaking mountain and private views, this 4-bedroom, 3-bathroom contemporary residence boasts 3,154 sq. ft on a generous sized lot. Step inside to an inviting open floor plan featuring beautiful wood flooring, a floor-to-ceiling stack stone fireplace, and vaulted ceilings. The upgraded kitchen is a chef’s dream, complete with a gas stove top and stunning hood, double ovens, stainless steel GE appliances, a tile backsplash, granite countertops, and a large breakfast bar. Retreat to the spacious primary bedroom, which features high ceilings, a brand new upgraded 5-piece bathroom, and a door to the backyard patio. The luxurious 3-car garage includes 220V electricity and ample storage space. The laundry room comes equipped with a washer and dryer for your convenience. There is modern finished basement that offers a versatile space perfect for a home office, guest suite, or entertainment area. Enjoy outdoor living in the beautifully landscaped backyard oasis, featuring a covered patio, extended concrete area, and a hot tub. The 10x10 shed matches the home’s aesthetic, providing extra storage for tools and toys. This ranch style home feels brand new and comes fully loaded with ceiling fans, window treatments, and a finished basement, making it the perfect move-in ready sanctuary. Don't miss your chance to experience the best of the Lorson community!
- Type:
- Single Family
- Sq.Ft.:
- 3,112
- Status:
- Active
- Beds:
- 5
- Lot size:
- 0.24 Acres
- Year built:
- 2004
- Baths:
- 4.00
- MLS#:
- 7090514
ADDITIONAL INFORMATION
This spacious two-story home, boasting over 3,000 square feet, has been remodeled with the latest colors and trends, making it a stylish and modern choice. The expansive main level offers both a formal living room and a recreation room with a cozy fireplace. The generously sized kitchen provides plenty of cabinet storage and countertop space, while the main-level laundry room adds convenience to daily chores. Upstairs, you'll find a large primary suite with an attached bathroom, along with two additional bedrooms and a full bathroom. The finished basement adds even more living space with two more bedrooms, a 3/4 bathroom, and an 11x28 recreation roomâ??perfect for entertainment or relaxation. Sitting on a spacious 10,615 square-foot lot, this home offers easy access to shopping, the Powers Corridor, and is just minutes from I-25. It's ready for you to move in and enjoy! Roof needs to be replaced.
- Type:
- Single Family
- Sq.Ft.:
- 3,275
- Status:
- Active
- Beds:
- 5
- Lot size:
- 0.18 Acres
- Year built:
- 2014
- Baths:
- 4.00
- MLS#:
- 3561494
ADDITIONAL INFORMATION
***Home is receiving a new roof, to-be installed in the coming weeks. *** This 5-bedroom, 3.5-bath home with a 3-car garage offers stunning, unobstructed views of Pikes Peak from both the deck and upper-level bedrooms, perfectly capturing the beauty of the Colorado mountains. With its east-west orientation, the home is bathed in natural light all day, creating a beautiful glow on the hardwood floors and reducing energy costs. The sun also quickly melts snow from the drivewayâ??an invaluable perk during Colorado winters. Brand new carpet and fresh paint throughout the home offer a modern feel. The flexible layout provides entry access from both the lower and main levels, making it easy for guests or family members. The main level includes an entry room, dining room, kitchen, half bath with laundry, and an additional living room, all with plenty of space to gather or retreat. The kitchen is the heart of the home, providing a welcoming space for family and friends while still allowing for relaxation. The oversized master bedroom features a spacious 10x10 walk-in closet with built-in shelving, perfect for organizing seasonal attire. The master bath includes an oversized soaking tub, double vanity, tile standing shower, and extra linen closet. The lower level offers two additional bedrooms and a double vanity bathroom, ideal for a family room, gym, or home office. The 3-car garage provides both vehicle storage and space for a workshop, without compromising parking for multiple cars. Outdoors, the landscaped front and back yards complement Coloradoâ??s natural wildlife, returning each spring with minimal effort. The oversized deck and concrete patio are perfect for entertaining while soaking in breathtaking mountain views and enjoying the warmth on the hardwood floors. This home stands out for its stunning views, flexible living spaces, and thoughtful design. *5 min from Grocery, Starbucks, Emergency Care & Local Market. **10 min from Fort Carson, Peterson AFB, Schriever AFB
- Type:
- Single Family
- Sq.Ft.:
- 2,199
- Status:
- Active
- Beds:
- 3
- Lot size:
- 0.17 Acres
- Year built:
- 2024
- Baths:
- 3.00
- MLS#:
- 1554895
ADDITIONAL INFORMATION
- Type:
- Single Family
- Sq.Ft.:
- 2,954
- Status:
- Active
- Beds:
- 4
- Lot size:
- 0.3 Acres
- Year built:
- 2021
- Baths:
- 4.00
- MLS#:
- 3818389
ADDITIONAL INFORMATION
Better than new stunning 4 bedroom home in sought after area. This beautiful floor plan features main level flex room with a pocket office right off the entryway. The open-concept layout seamlessly connects the living room, dining area and kitchen. As you step inside, the cozy living room boasts a stone gas fireplace perfect for Colorado winters as well as tons of natural light. It effortlessly connects to a unique dog bedroom, designed with your furry friend in mind. The exceptional kitchen is designed for convenience complete with a large walk in pantry with custom cabinets, an enormous island that serves as the focal point, perfect for meal prep and casual dining. It also offers stainless steel appliances and quartz countertops. With ample seating and space for gatherings, it seamlessly blends functionality and style making it a chefâ??s dream. The upstairs primary bedroom includes an en-suite bathroom with double vanities, glass enclosed walk-in shower and built in make up vanity. Quartz countertop throughout including all the bathrooms. Oversized loft upstairs that will make a perfect game room or play room. The fully finished basement offers a fantastic setting for entertaining guests and features an adjacent bedroom and full bathroom. Additionally, the basement includes a generous storage room. Fully landscaped and fenced in backyard with extended patio space will be perfect for relaxing. To top it off the 3 car garage provides ample room for vehicles and storage, it offers practicality and convenience for all your needs. This amazing home also features air conditioning, tankless water heater and water softener system. Close to Fort Carson, Schriever SFB and Peterson Military Base. No HOA!
- Type:
- Single Family
- Sq.Ft.:
- 3,026
- Status:
- Active
- Beds:
- 5
- Lot size:
- 0.15 Acres
- Year built:
- 2018
- Baths:
- 3.00
- MLS#:
- 5246645
ADDITIONAL INFORMATION
Pride of ownership in this pristine Aspen View Homes Ranch style home with finished basement located in Carriage Meadows South at Lorson Ranch. 5 bedrooms, 3 bathrooms, 3 car garage. Extensive hardscaping to allow for optimal parking and access to the low maintenance back yard. This beautifully maintained home is the one you have been waiting for! At 3,120 square feet, this home has the space and flow for all of your needs. Great use of space and tons of storage! REAL hardwood flooring throughout entertainment areas on the main level. Gas stove and stainless appliances. Upgraded lighting throughout. You will not have to do a thing to this beautiful home. Just move in and start enjoying everything Colorado has to offer! Close to Ft. Carson Army Base and close proximity to Peterson and Schriever SFB. Come see this amazing home today!
- Type:
- Single Family
- Sq.Ft.:
- 2,622
- Status:
- Active
- Beds:
- 4
- Lot size:
- 0.14 Acres
- Year built:
- 2016
- Baths:
- 3.00
- MLS#:
- 5638228
- Subdivision:
- Cuchares Ranch
ADDITIONAL INFORMATION
Welcome home to this beautiful 4-bedroom, 3-bathroom gem in the friendly Cuchares Ranch subdivision of Colorado Springs, conveniently located just minutes from Fort Carson, Peterson Space Force Base, and Schriever Air Force Base. This home blends comfort, elegance, and functionality—ready to welcome you home! This inviting home features a spacious master suite with a luxurious 5-piece en-suite bath, including a soaker tub for relaxing after long days, double vanities, and a private water closet. Upstairs, you'll also find a versatile loft space that’s ideal for a home office, playroom, or quiet reading nook. The heart of the home is the warm and welcoming family room, complete with a cozy fireplace, perfect for gathering with loved ones. There’s also a formal dining room, ideal for hosting dinner parties and special occasions. The kitchen boasts matching GE appliances, beautiful cherry cabinets, and plenty of space for all your culinary adventures. Step outside to an extended patio in the backyard where you can soak in the breathtaking mountain views, providing a serene backdrop for outdoor relaxation or barbecues with friends. With a location so close to local amenities and military bases, this home is a perfect fit for those seeking comfort, convenience, and community!
- Type:
- Single Family
- Sq.Ft.:
- 1,691
- Status:
- Active
- Beds:
- 3
- Lot size:
- 0.12 Acres
- Year built:
- 1986
- Baths:
- 2.00
- MLS#:
- 4232326
- Subdivision:
- Colorado Centre
ADDITIONAL INFORMATION
Welcome to your new home in Colorado Springs! This delightful 2-story residence, boasting 2,000 square feet of thoughtfully designed living space, offers the perfect blend of comfort and elegance. The home features three spacious bedrooms, including a master suite. The remaining two bedrooms are cozy and have a warm and inviting atmosphere. The property includes two well-appointed bathrooms. You can enjoy the cozy ambiance of the main-level family room with its charming wood-burning fireplace. The natural wood flooring extends seamlessly into the kitchen, dining, and family rooms, creating an inviting space. The kitchen comes fully equipped with a refrigerator, stove, and dishwasher. A bright bay window and a dedicated dining area enhance your dining experience, providing ample space for gatherings. This home is also equipped with evaporative cooling to keep you comfortable year-round. Enjoy privacy and security with a rear fence, while the tree-lined views provide a serene and picturesque setting. Don’t miss the opportunity to own this charming Colorado Springs home, where natural beauty and modern conveniences come together seamlessly.
- Type:
- Single Family
- Sq.Ft.:
- 1,371
- Status:
- Active
- Beds:
- 3
- Lot size:
- 0.1 Acres
- Year built:
- 2024
- Baths:
- 2.00
- MLS#:
- 1874375
ADDITIONAL INFORMATION
**!!AVAILABLE NOW/MOVE IN READY!!**This Olive is waiting to impress with the convenience of its ranch-style layout along with designer finishes throughout. Just off the entryway youâ??ll find a full bath tucked between two secondary bedrooms. The open layout leads you to the back of the home where a beautiful kitchen awaits and features a quartz center island and stainless steel appliances. Beyond, is the open dining room and welcoming great room. The nearby primary suite showcases a spacious walk-in closet and a private bath.
- Type:
- Single Family
- Sq.Ft.:
- 1,912
- Status:
- Active
- Beds:
- 3
- Lot size:
- 0.1 Acres
- Year built:
- 2024
- Baths:
- 3.00
- MLS#:
- 8766143
ADDITIONAL INFORMATION
This Citrine II is waiting to impress its residents with two stories of smartly inspired living spaces and designer finishes throughout. A covered entry leads past a spacious study and powder room. The great room at the heart of the home welcomes you to relax and flows into an open dining room. The well-appointed kitchen features a quartz center island, stainless-steel appliances and pantry. Retreat upstairs to find two secondary bedrooms and a shared full bath that make perfect accommodations for family or guests. The laundry rests outside the primary suite which showcases a beautiful private bath and spacious walk-in closet.
- Type:
- Single Family
- Sq.Ft.:
- 2,382
- Status:
- Active
- Beds:
- 4
- Lot size:
- 0.13 Acres
- Year built:
- 2018
- Baths:
- 3.00
- MLS#:
- 3445409
ADDITIONAL INFORMATION
Nice newer 4 bedroom plus main floor office, 3 Car Garage, backs to a greenbelt. Read to move into. Very desirable neighborhood, close to parks, schools, and shopping. Full landscaped front and back yards. Spacious kitchen with island and granite counter tops. Main bedroom is large and open with and in-suite bathroom. The Seller is a builder and has started to frame in the basement.
Andrea Conner, Colorado License # ER.100067447, Xome Inc., License #EC100044283, [email protected], 844-400-9663, 750 State Highway 121 Bypass, Suite 100, Lewisville, TX 75067

Listing information Copyright 2024 Pikes Peak REALTOR® Services Corp. The real estate listing information and related content displayed on this site is provided exclusively for consumers' personal, non-commercial use and may not be used for any purpose other than to identify prospective properties consumers may be interested in purchasing. This information and related content is deemed reliable but is not guaranteed accurate by the Pikes Peak REALTOR® Services Corp.
Andrea Conner, Colorado License # ER.100067447, Xome Inc., License #EC100044283, [email protected], 844-400-9663, 750 State Highway 121 Bypass, Suite 100, Lewisville, TX 75067

The content relating to real estate for sale in this Web site comes in part from the Internet Data eXchange (“IDX”) program of METROLIST, INC., DBA RECOLORADO® Real estate listings held by brokers other than this broker are marked with the IDX Logo. This information is being provided for the consumers’ personal, non-commercial use and may not be used for any other purpose. All information subject to change and should be independently verified. © 2024 METROLIST, INC., DBA RECOLORADO® – All Rights Reserved Click Here to view Full REcolorado Disclaimer
Colorado Springs Real Estate
The median home value in Colorado Springs, CO is $440,500. This is lower than the county median home value of $456,200. The national median home value is $338,100. The average price of homes sold in Colorado Springs, CO is $440,500. Approximately 58.22% of Colorado Springs homes are owned, compared to 37.29% rented, while 4.49% are vacant. Colorado Springs real estate listings include condos, townhomes, and single family homes for sale. Commercial properties are also available. If you see a property you’re interested in, contact a Colorado Springs real estate agent to arrange a tour today!
Colorado Springs, Colorado 80925 has a population of 475,282. Colorado Springs 80925 is less family-centric than the surrounding county with 34.37% of the households containing married families with children. The county average for households married with children is 34.68%.
The median household income in Colorado Springs, Colorado 80925 is $71,957. The median household income for the surrounding county is $75,909 compared to the national median of $69,021. The median age of people living in Colorado Springs 80925 is 34.9 years.
Colorado Springs Weather
The average high temperature in July is 84.2 degrees, with an average low temperature in January of 17 degrees. The average rainfall is approximately 18.4 inches per year, with 57.3 inches of snow per year.
