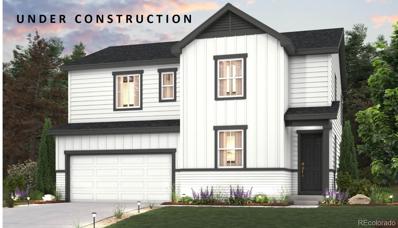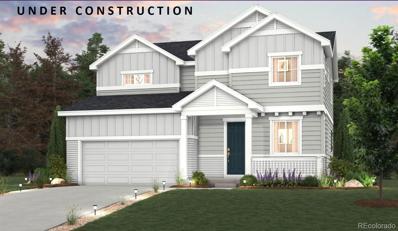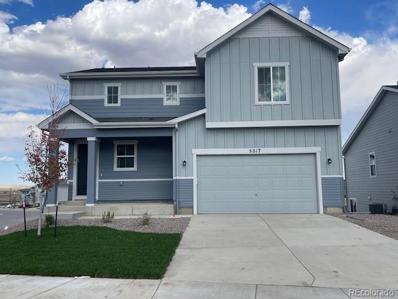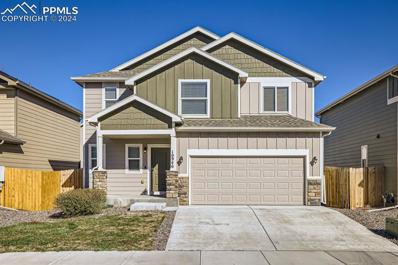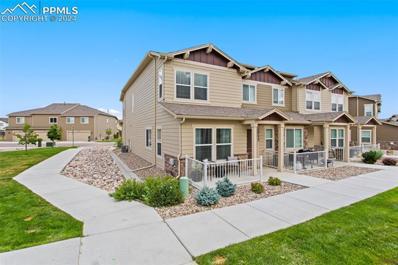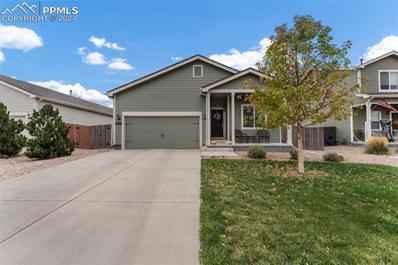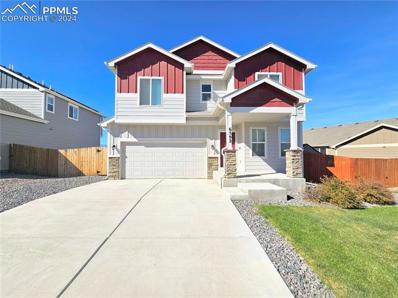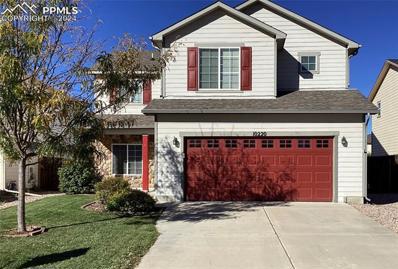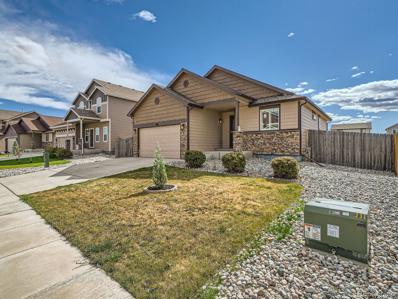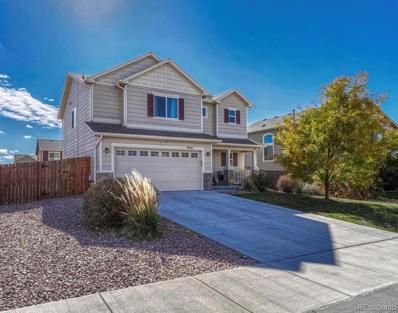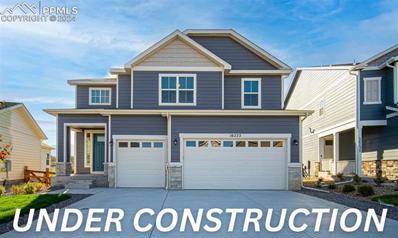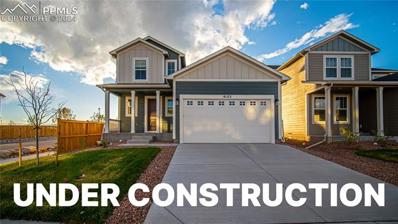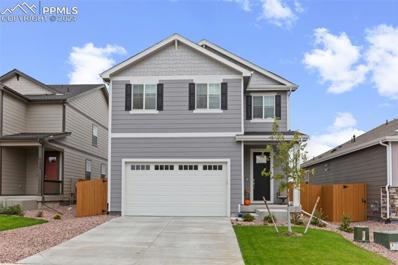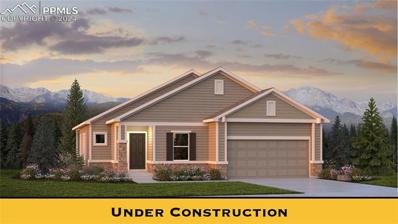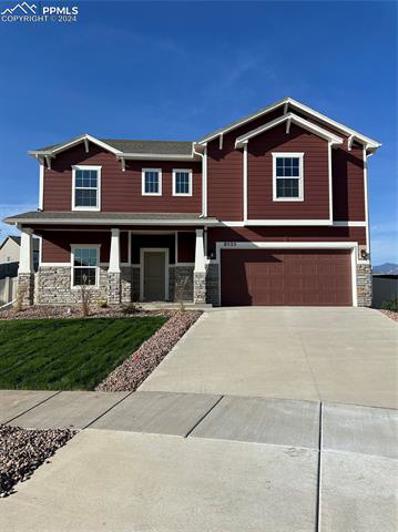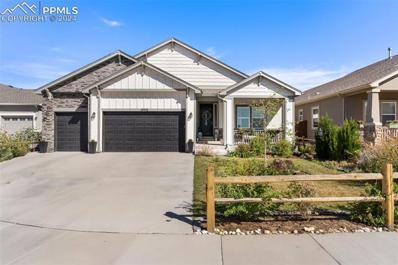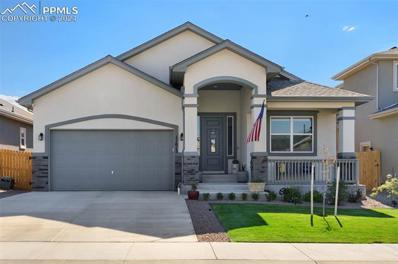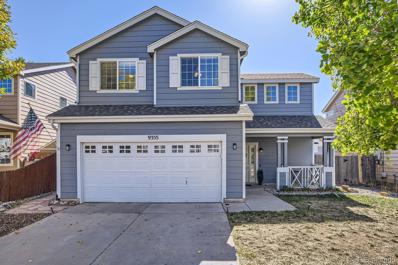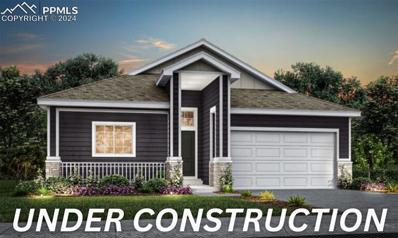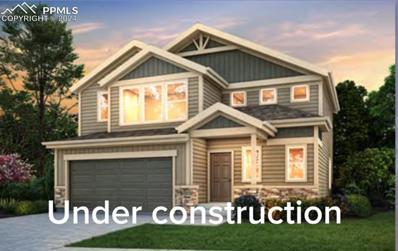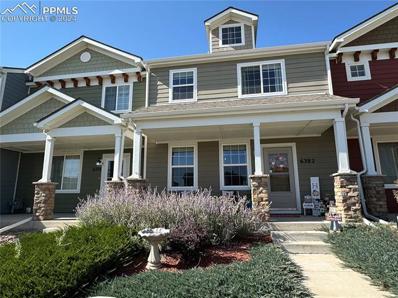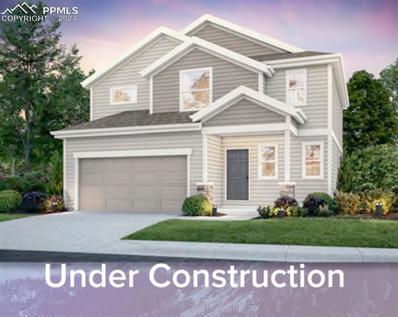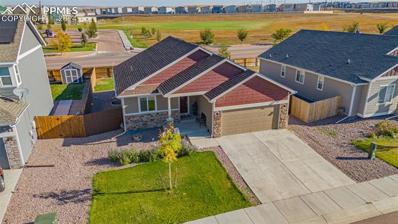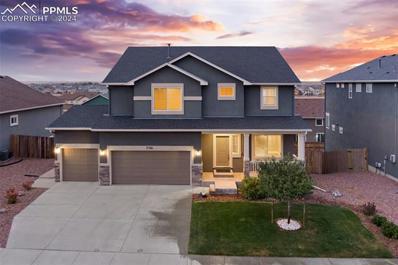Colorado Springs CO Homes for Rent
- Type:
- Single Family
- Sq.Ft.:
- 2,237
- Status:
- Active
- Beds:
- 4
- Lot size:
- 0.24 Acres
- Year built:
- 2024
- Baths:
- 3.00
- MLS#:
- 1505142
- Subdivision:
- Bradley Heights
ADDITIONAL INFORMATION
At the heart of The Powell, a well-appointed kitchen with a center island overlooks a spacious dining and great room area—boasting plenty of space for entertaining with direct access to the backyard. Additional main-floor highlights include a bedroom and full bath off the foyer. Heading upstairs, you'll find a versatile loft with access to two secondary bedrooms—one with a walk-in closet—a full hall bath, and a lavish owner's suite with a sprawling walk-in closet and attached bath. Welcome to Bradley Heights, a new home community offering inspired new homes for sale in Colorado Springs. Nestled in a tranquil neighborhood just outside of downtown Colorado Springs, Bradley Heights offers easy access to regional employment and entertainment hubs, plus the Colorado Springs Airport and the Peterson Space Force Base. You'll also enjoy the beautiful scenery and quick access to an abundance of recreational activities like hiking trails, native wildlife viewing, the Big Johnson Reservoir and Bluestem Prairie Open Space—boasting hundreds of acres of prairie land. Bradley Heights is also a short distance from prime shopping, dining and retail options!
- Type:
- Single Family
- Sq.Ft.:
- 1,089
- Status:
- Active
- Beds:
- 3
- Lot size:
- 0.2 Acres
- Year built:
- 2024
- Baths:
- 3.00
- MLS#:
- 2918457
- Subdivision:
- Bradley Heights
ADDITIONAL INFORMATION
BRAND NEW HOME! The Ontario’s backbone of the home directs your attention to the great room, the dining area, and the kitchen. Use the space for a full dining room table, and entertain guests near the kitchen island with easy access to the yard! Go past the powder room and study room and upstairs are the two spacious secondary bedrooms each with walk-in closets. Across the floor, the owner’s suite has a great balance of natural light. Inside features a larger linen closet and the largest walk-in closet big enough for two people’s belongings. A 2-bay garage and a basement with a crawlspace is standard. Air conditioning included. Welcome to Bradley Heights, a new home community offering inspired new homes for sale in Colorado Springs. Nestled in a tranquil neighborhood just outside of downtown Colorado Springs, Bradley Heights offers easy access to regional employment and entertainment hubs, plus the Colorado Springs Airport and the Peterson Space Force Base. You'll also enjoy the beautiful scenery and quick access to an abundance of recreational activities like hiking trails, native wildlife viewing, the Big Johnson Reservoir and Bluestem Prairie Open Space—boasting hundreds of acres of prairie land. Bradley Heights is also a short distance from prime shopping, dining and retail options!
- Type:
- Single Family
- Sq.Ft.:
- 2,054
- Status:
- Active
- Beds:
- 3
- Lot size:
- 0.19 Acres
- Year built:
- 2024
- Baths:
- 3.00
- MLS#:
- 8850349
- Subdivision:
- Bradley Heights
ADDITIONAL INFORMATION
MOVE-IN READY! The Frisco floor plan offers a spacious and open-concept layout, perfect for both relaxation and entertaining. The sprawling great room seamlessly connects to a beautiful kitchen and dining area, providing ample space for gatherings. Enjoy the convenience of direct backyard access from the dining area, allowing for easy indoor-outdoor entertaining. Upstairs, you'll discover two well-appointed secondary bedrooms situated on either side of a generous loft, providing versatile space for various activities. The second floor also features a large primary suite complete with a private bathroom and a sizable walk-in closet, offering comfort and privacy. Garden lot with in cul-de-sac street for privacy for kids to play.
- Type:
- Single Family
- Sq.Ft.:
- 1,748
- Status:
- Active
- Beds:
- 4
- Lot size:
- 0.08 Acres
- Year built:
- 2020
- Baths:
- 3.00
- MLS#:
- 9240484
ADDITIONAL INFORMATION
Welcome to this immaculate 4-bedroom, 3-bathroom home in the sought-after Lorson Ranch community! Built just 4 years ago, this home offers a fresh, like-new appeal with a spacious and functional floor plan. The main level welcomes you with a modern kitchen featuring stainless steel appliances, flowing seamlessly into the open dining and living areas, ideal for entertaining. The upper level hosts a convenient laundry room, making daily chores a breeze. Retreat to the large primary suite, complete with an attached bathroom and a generous walk-in closet. Enjoy the comfort of central air conditioning throughout the seasons, and step outside to a fenced backyard, perfect for pets, play, or relaxing. This property also includes a 2-car garage, providing ample storage and parking. With its contemporary style and thoughtful layout, this home combines comfort, style, and convenienceâ??truly a must-see!
- Type:
- Townhouse
- Sq.Ft.:
- 1,446
- Status:
- Active
- Beds:
- 2
- Lot size:
- 0.03 Acres
- Year built:
- 2021
- Baths:
- 3.00
- MLS#:
- 5690090
ADDITIONAL INFORMATION
END UNIT w/ extra windows AND tons of light! This wonderfully newer townhome w/one owner, meticulously maintained with attached garage is available! Share only ONE wall w/ an end unit!! Don't miss this 2 bed, 2.5 bath townhome that had beautiful design choices made when built. Between the stunning granite countertops, to the luxury vinyl flooring throughout main level & all wet-rooms, creating a bright & tailored appearance. The well-designed kitchen is an open-concept offering that breakfast bar interaction while cooking, engaging w/ meals on the fully equipped gas stove/range, all stainless steel appliances, including the ThinkQ LG refrigerator! Clean, bright white cabinets w/ the large, deep sink creates the cooking space for all kinds of entertaining. A convenient powder bath located on the main for guests & a large storage space under the stairs finish this level. Both upstairs bedrooms are LARGE! Primary bedroom boasts en-suite w/ walk-in shower, raised dual vanity sinks, walk-in closet, & custom tile surround in shower. Second bedroom is very large in size with full walk-in closet, full bathroom right outside bedroom door, & sits on the opposite side of the home from the Primary. The sleek matching LG washer/dryer w/ black stainless steel will be staying w/ the home as well! Home has ceiling fan prewires, central AC, a water conditioner, a security system that will stay w/ the home, plenty of storage, w/ the attached garage w/openers, conveniently near the mailboxes & additional parking. The front patio faces west to the open space, great for littles to play, a friendly stroll, picnic tables & a playground, plus puppy stations for your furry loved ones. There are plenty of trails close for hiking & biking, convenient to stores, main thorough-fares to I-25 or up Powers, Peterson AFB/Space Force, Fort Carson, COS Airport, Amazon Distribution, & so much more! Please reach out for additional information & schedule a private showing on this stunning end unit!!!
- Type:
- Single Family
- Sq.Ft.:
- 1,469
- Status:
- Active
- Beds:
- 3
- Lot size:
- 0.15 Acres
- Year built:
- 2017
- Baths:
- 2.00
- MLS#:
- 3337975
ADDITIONAL INFORMATION
Check out this stunning ranch-style home offering convenient one-level living this open floor plan maximizes every inch of space! With 3 bedrooms and 2 full bathrooms, this home includes a private master suite with a walk-in closet. home includes automatic sprinklers, energy-efficient kitchen appliances, custom wood cabinets, spacious countertops, a gas range, and a separate dining room just off the kitchen. The backyard is Perfect for gatherings, the back deck is ready for BBQs or peaceful nights relaxing with a good book and the crisp Colorado Air. Plus, unwind in the 4-person therapeutic Nordic Retreat hot tub â?? ideal for relaxing after a long day. The front of the home also has a front porch perfect for your early (or late) morning coffee. Well-maintained and move-in ready, this home shows true pride of ownership. NEW ROOF TO BE INSTALLED BEGINNING OF NEXT WEEK.
- Type:
- Single Family
- Sq.Ft.:
- 1,982
- Status:
- Active
- Beds:
- 4
- Lot size:
- 0.16 Acres
- Year built:
- 2020
- Baths:
- 3.00
- MLS#:
- 3171040
ADDITIONAL INFORMATION
Welcome to your dream home! This spacious 4-bedroom, 3-bathroom home offers the perfect blend of comfort and potential, set against a breathtaking backdrop of Colorado's majestic mountains. As you enter, youâ??ll be greeted by an inviting open-concept living space, ideal for family gatherings and entertaining. The well-appointed kitchen features modern appliances and ample counter space, flowing seamlessly into the dining area and living room. Large windows fill the space with natural light and showcase the picturesque mountain views from the back of the home. The master suite offers a private oasis with a 5 piece en-suite bathroom and huge walk in closet, while three additional bedrooms provide flexibility for guests, a home office, or a growing family. The unfinished basement presents a blank canvas for your personal touchâ??create the ultimate game room, additional living space, or extra storage. Step outside to your huge backyard, where you can enjoy morning coffee on the deck with a perfect view of the mountains or evening sunsets while soaking in the serene mountain landscape. This home is conveniently located near local parks, trails, and schools. Lorson Ranch is also located near Fort Carson, Peterson SFB, Schriever SFB, Cheyenne Mountain SFB, and an easy commute to the Powers Corridor amenities.
- Type:
- Single Family
- Sq.Ft.:
- 2,188
- Status:
- Active
- Beds:
- 4
- Lot size:
- 0.13 Acres
- Year built:
- 2007
- Baths:
- 3.00
- MLS#:
- 9326759
ADDITIONAL INFORMATION
Family Home in the Lorsan Ranch Neighborhood. Well kept, like new and move in ready. Nicely landscaped with wood deck in back yard equipped with seasonal patio cover. Mountain & Pikes Peak views to the west. Nice location just a block from the Community Park & Playground.
- Type:
- Single Family
- Sq.Ft.:
- 2,382
- Status:
- Active
- Beds:
- 4
- Lot size:
- 0.18 Acres
- Year built:
- 2016
- Baths:
- 3.00
- MLS#:
- 1599724
- Subdivision:
- The Meadows At Lorson Ranch
ADDITIONAL INFORMATION
Welcome to your perfect ranch-style retreat in the highly desired Meadows at Lorson Ranch! This 4-bed, 3-bath beauty on a large lot offers the ultimate blend of style and convenience. Inside, enjoy the open layout with gleaming wood floors and a bright great room that flows into a modern kitchen with stainless steel appliances, espresso cabinets, and a roomy island. The primary suite is a true getaway, featuring a walk-in closet and spa-like en-suite with a soaking tub, double vanity, bidet toilet, and stand alone shower. There is another generous bedroom on the main level near a full bathroom - perfect for guests. The laundry room and garage entrance are conveniently located so that there is no need to go downstairs. The professionally finished basement adds flexible living space with a huge Rec room and two additional large bedrooms, each with a walk in closet. There's a great storage room with easy access to the mechanical systems inside. Outside, the fully fenced flat yard with grass and a nice wooden patio - perfect for summer BBQs and playing catch. Plus, the two-car garage and automatic sprinklers make life easy and the location cannot be beat! You are minutes from schools, shopping, and military bases. This home is a perfect fit for anyone seeking a prime Fountain, Colorado lifestyle. Ready to make it yours? Schedule a showing today!
- Type:
- Single Family
- Sq.Ft.:
- 1,838
- Status:
- Active
- Beds:
- 3
- Lot size:
- 0.14 Acres
- Year built:
- 2016
- Baths:
- 3.00
- MLS#:
- 7361184
- Subdivision:
- Cuchares Ranch
ADDITIONAL INFORMATION
Welcome to your turn-key dream home that is conveniently located near Peterson & Schriever Space Force Bases, Ft. Carson, & neighborhood parks, making it a spectacular choice for convenience and outdoor enthusiasts. This delightful home is ready & waiting with updates & systems galore to include: 3 recently updated, beautiful bathrooms, updated carpets & flooring throughout, a water softening/purification system, Vivint security system, & an all stainless steel Samsung appliance package-including washer & dryer-that can't be beat! How would you like to never have to buy laundry detergent again?Keep reading to discover how this home will give you massive long term savings! Once inside, enjoy an inviting & open floor plan that seamlessly connects the living, dining, and kitchen areas, making relaxation or entertaining a breeze! The fireplace is a lovely focal point of the main living area & will keep you cozy on those snowy Colorado evenings. The kitchen features plenty of cabinetry, slab granite countertops, stainless steel Samsung appliances including a sleek refrigerator equipped with an internal filtered water pitcher, an induction cooktop, a microwave that also serves as an air fryer, an efficient dishwasher, & a spacious pantry for all your storage needs. Upstairs, you'll find 3 bedrooms with complete updates of both bathrooms & an extra large laundry room with windows & an included Laundry Pro 2.0 system by Aerus featuring ActivePure® Technology that major hotels use for efficient water usage, less chemical exposure, & brighter/softer laundry. Never buy detergent again! The large, fenced backyard is complete with an extended patio that easily accommodates outdoor gatherings, & it even offers the perfect backdrop for viewing thrilling USAF Air Shows! With its attractive features and prime location, don't miss your chance to make this lovely home yours. Schedule a showing today and experience the perfect blend of comfort, style, and convenience!
- Type:
- Single Family
- Sq.Ft.:
- 3,118
- Status:
- Active
- Beds:
- 5
- Lot size:
- 0.1 Acres
- Year built:
- 2024
- Baths:
- 4.00
- MLS#:
- 4095774
ADDITIONAL INFORMATION
"Spacious and ideal for a large family, multi-generational or for those who enjoy entertaining. This beautiful home offers five bedrooms, 3.5 bathrooms and a open concept living on the main level seamlessly connecting the living, dining and kitchen spaces so you never miss a moment. Upstairs there is a loft area that adds extra living space and overlooks the front doors, creating a sense of openness and connection throughout the home. The finished basement provides additional living or recreational space, ideal for a media rooms, gym, or extra entertaining space. This property is fully fenced and landscaped, offering privacy and a beautiful outdoor area for relaxation or play. "
- Type:
- Single Family
- Sq.Ft.:
- 1,736
- Status:
- Active
- Beds:
- 3
- Lot size:
- 0.13 Acres
- Year built:
- 2024
- Baths:
- 3.00
- MLS#:
- 1531257
ADDITIONAL INFORMATION
"The Olive, a beautifully designed floor plan that combines charm and functionality. The exterior features a spacious front porch, perfect for enjoying your morning coffee or relaxing in the evening. As you enter the home, you're welcomed by a corridor-like entryway. To the left, you'll find a convenient half bath and a cozy pocket office, ideal for working from home or managing household tasks. The heart of the home is the open-concept family room and kitchen. The kitchen boasts a large island and a spacious pantry, perfect for all your culinary needs. Adjacent to the garage entry, a practical bench offers a convenient spot for organizing shoes and bags. The Olive sits on a crawlspace foundation, providing additional storage options. Upstairs, the home features three well-appointed bedrooms. Two of the bedrooms share a bathroom, making it perfect for family living. The laundry room is also located on the upper level for added convenience. The master suite is a private retreat, complete with dual closets for ample storage space. The Olive is thoughtfully designed to meet the needs of modern living, offering a perfect blend of style and practicality. This home offers a walkout basement with a very spacious for a recreational room and a bedroom and a bathroom with its own privacy.
- Type:
- Single Family
- Sq.Ft.:
- 2,415
- Status:
- Active
- Beds:
- 5
- Lot size:
- 0.11 Acres
- Year built:
- 2023
- Baths:
- 3.00
- MLS#:
- 2737734
ADDITIONAL INFORMATION
Discover the stunning FIVE-bedroom, 3-bath ELM floor plan by DR HORTON HOMES! This open and airy floor plan is perfect for entertaining, featuring a spacious main area with hard surface flooring and a welcoming kitchen equipped with plenty of storage and an inviting island for hosting. There is a 5th bedroom on the main level for guests or use it as an office. Upstairs, you'll find four generously sized bedrooms and a large laundry room to keep everything organized. The upstairs landing is ideal for a cozy reading nook or desk space, while the layout ensures privacy for the primary bedroom, separated from the secondary bedrooms. The backyard offers no rear neighbors and breathtaking views of Pikes Peak! Additional highlights include hard surface countertops throughout, a tankless water heater, a smart security system, and beautifully landscaped front and back yards. Come see all this home has to offer!
- Type:
- Single Family
- Sq.Ft.:
- 1,607
- Status:
- Active
- Beds:
- 3
- Lot size:
- 0.15 Acres
- Year built:
- 2024
- Baths:
- 2.00
- MLS#:
- 2061068
ADDITIONAL INFORMATION
Come and see this beautiful rancher that will be complete within 30 days! Outfitted with all of the desirable options your buyers will be looking for and offering quintessential main level living! Call and come to the community today to learn about this home will better than any other ranch plans in the area!
- Type:
- Single Family
- Sq.Ft.:
- 2,782
- Status:
- Active
- Beds:
- 3
- Lot size:
- 0.23 Acres
- Year built:
- 2024
- Baths:
- 3.00
- MLS#:
- 5227429
ADDITIONAL INFORMATION
This Charleston floor plan is gorgeous! This home has all of the features discerning buyers are looking for. Some of the features include: Open concept living room, dining room, and spacious kitchen with huge peninsula style island with quartz counter tops, French doors at study, covered patio, large secondary bedrooms, huge master bedroom, with 5 piece bath, upstairs laundry, and massive loft space. This floor plan is a favorite, and this particular home includes beautiful modern color palette and all the extras buyers will love! Move in Ready now!
- Type:
- Single Family
- Sq.Ft.:
- 3,091
- Status:
- Active
- Beds:
- 4
- Lot size:
- 0.15 Acres
- Year built:
- 2020
- Baths:
- 3.00
- MLS#:
- 6449820
ADDITIONAL INFORMATION
Welcome to this modern prairie-style home that offers a refreshing flair with vaulted ceilings that create dramatic lines, evoking a sense of awe and providing a warm, inviting atmosphere. The cozy fireplace becomes the perfect focal point for gathering on a cool Colorado night. The attention to detail in this home is evident, with fixtures that blend both value and luxury to elevate your living experience. Natural light pours into the home, enhancing the architectural detail and creating an open space that feels both expansive and intimate, allowing you to personalize your home effortlessly. The versatile layout accommodates any lifestyle, and a finished lower level expands your living space, offering additional bedrooms and entertainment areas. Thereâ??s even the option to add a fifth bedroom, making it an ideal guest space or an extra bedroom. With a new air conditioning HVAC system, stainless steel appliances with a gas stove and dual oven, and new floors in the main floor bedrooms, this property also features window screens for the window wells and a water softener system for added convenience. Outside, youâ??ll find a split rail fence in the front and a privacy fence in the back, providing a balance of openness and seclusion. The sustainable landscaping includes buffalo grass, a pollinator garden, and solar water fountains that create a serene and eco-friendly environment. 4.8 kWh solar panels maximize energy efficiency, and a new sprinkler system keeps the front yard lush. A new roof is scheduled for 2025, ensuring peace of mind for years. The stamped patio and concrete sidewalk provide a convenient area for storing trash cans and outdoor activities. Evergreen trees in the backyard serve as a natural wind and sound barrier, enhancing privacy. This home blends style, comfort, functionality, and efficiency for those who appreciate architectural detail and sustainable living. These upgrades and green features have earned this home a Pearl Certification (Silver).
- Type:
- Single Family
- Sq.Ft.:
- 3,243
- Status:
- Active
- Beds:
- 4
- Lot size:
- 0.13 Acres
- Year built:
- 2022
- Baths:
- 3.00
- MLS#:
- 2957936
ADDITIONAL INFORMATION
Lovely ranch home in Lorson Ranch East. With a beautiful stucco exterior and a cozy front porch, you can soak in the gorgeous mountain views every day. Step inside to find an open and airy floor plan adorned 8ft doors and wood laminate flooring throughout the main level. The grand family room features vaulted ceilings and a striking stacked stone gas fireplace, perfect for gathering with friends and family. It flows seamlessly into the formal dining area and a gorgeous kitchen with granite countertops throughout, stainless steel appliances including a gas range, and a spacious island thatâ??s just right for meal prep or casual dining. The primary suite offers a peaceful retreat, complete with direct access to the backyard and a stunning five-piece ensuite bathroom with a walk-in closet. Thereâ??s also an additional bedroom near the front of the home with a full bathroom nearby, plus a spacious laundry/mud room that makes everyday life a bit easier. Head downstairs to the expansive finished basement, where youâ??ll find a large recreation room with 9-foot ceilings, two more generous bedrooms, a bathroom, and a spacious unfinished storage room! Additional features include pre wiring for surround sound and high-end blinds that provide both style and privacy, with automated options on the back side of the home. Step outside to your beautifully landscaped backyard, featuring a manicured lawn and an extended back patio area thatâ??s perfect for entertaining or relaxing in the fresh air. Youâ??re conveniently located near Fort Carson, Peterson SFB, and all the shopping you could need. This home is truly move-in readyâ??come see it for yourself!
- Type:
- Single Family
- Sq.Ft.:
- 1,439
- Status:
- Active
- Beds:
- 3
- Lot size:
- 0.12 Acres
- Year built:
- 2000
- Baths:
- 3.00
- MLS#:
- 7817121
- Subdivision:
- Colorado Centre Residential Fil 6
ADDITIONAL INFORMATION
Welcome to this beautiful home located near Schriever AFB, Fort Carson and Peterson AFB! As soon as you drive into this quaint neighborhood, you will notice the front porch which has plenty of room for relaxing outdoors. As you enter the home, you will be greeted with the open floor plan with vaulted ceilings and plenty of natural lighting. Enjoy a nice dinner in the dining room and open kitchen. Have fun outside in large backyard during warm summer days. Unwind in the primary bedroom and take a nice bath in the primary bathroom en-suite. Allow your guests enjoy the two guest bedrooms and full, updated bathroom upstairs. There is an also a washer and dryer in the laundry room which is next to the spacious two car garage. The roof was recently replaced in 2020 as well as a new furnace in 2018. This home is in close proximity to grocery stores as well as parks that are in walking distance. You don’t want to miss out on this gorgeous home!
- Type:
- Single Family
- Sq.Ft.:
- 2,957
- Status:
- Active
- Beds:
- 5
- Lot size:
- 0.13 Acres
- Year built:
- 2024
- Baths:
- 3.00
- MLS#:
- 8430787
ADDITIONAL INFORMATION
Stunning 5-bedroom, 3-bathroom ranch that blends luxury and comfort. With a front porch, spacious deck in the back and finished walk-out basement, this home offers endless space for both relaxing and entertaining. The fully fenced yard backs to open space, giving you privacy and beautiful views, while the fully landscaped front and backyard spaces create a low maintenance oasis. Inside enjoy a open-concept living with a large kitchen, great room and dining space so no family time is missed. The finished basement includes 2 additional bedrooms and secondary living space.
- Type:
- Single Family
- Sq.Ft.:
- 1,443
- Status:
- Active
- Beds:
- 3
- Lot size:
- 0.09 Acres
- Year built:
- 2024
- Baths:
- 3.00
- MLS#:
- 4271147
ADDITIONAL INFORMATION
Beautiful two story home with unfinished basement , 3 beds, 2.5 baths. One floor plan, LVP flooring throughout the main level, spacious living room and master bedroom ideal for your family. Close to Powers corridor and I 25. Enjoy the spacious living room dn kitchen concept with stainless steel appliances, Property prep for AC.
- Type:
- Townhouse
- Sq.Ft.:
- 1,680
- Status:
- Active
- Beds:
- 3
- Lot size:
- 0.04 Acres
- Year built:
- 2010
- Baths:
- 3.00
- MLS#:
- 4565669
ADDITIONAL INFORMATION
Welcome to the close-knit Lorson Ranch community! This beautifully maintained 2-story townhome features 3 spacious bedrooms and 3 bathrooms. Step inside to find a bright and inviting layout, with a well-appointed kitchen and a cozy living area that flows seamlessly for easy living. Enjoy your private outdoor space, complete with a portable hot tubâ??ideal for unwinding after a long day. The convenience of a 2-car garage and an HOA that maintains the front landscaping ensures excellent curb appeal, allowing you to spend more time enjoying your home and community. Located just minutes from Fort Carson Army Post, Schriever, and Peterson Space Force Bases, this townhome offers both comfort and convenience for military personnel. Explore the wonderful amenities and strong sense of community that Lorson Ranch has to offer. Schedule a showing today and experience all that this fantastic property has to offer.
- Type:
- Single Family
- Sq.Ft.:
- 1,943
- Status:
- Active
- Beds:
- 3
- Lot size:
- 0.09 Acres
- Year built:
- 2024
- Baths:
- 3.00
- MLS#:
- 6116048
ADDITIONAL INFORMATION
- Type:
- Single Family
- Sq.Ft.:
- 2,386
- Status:
- Active
- Beds:
- 3
- Lot size:
- 0.18 Acres
- Year built:
- 2017
- Baths:
- 3.00
- MLS#:
- 5230136
ADDITIONAL INFORMATION
Welcome to this stunning Burgess floor plan by Saint Aubyn Homes, beautifully set on a spacious corner lot with breathtaking views of Pikes Peak! Step inside and be greeted by an open-concept design, where hardwood floors, vaulted ceilings, and large windows fill the space with natural light. Just off the entry, you'll find a formal dining room, perfect for hosting gatherings. As you move further into the home, the inviting living room awaits with its soaring ceilings and expansive windows which connect seamlessly to the open kitchen. The kitchen is a chef's dream, featuring a large quartz island with a breakfast bar, stainless steel appliances, 42â?? cabinets, and a pantry. From here, step out to the backyard, perfect for outdoor entertaining. Upstairs, a versatile loft offers endless possibilities as a play area, exercise room, or office. The primary suite is a luxurious retreat with vaulted ceilings, a double-sided gas fireplace, and a spa-like en-suite bathroom. Relax in the soaking tub, enjoy the double vanity, and take advantage of the spacious walk-in closet. Two additional bedrooms and a convenient laundry room complete the upper level. The unfinished basement offers the potential for extra living space, ready for your personal touch. Outside, the fenced backyard is ideal for pets or relaxing in the Colorado sunshine. This home is filled with thoughtful upgrades, including iron spindle railings, recessed lighting, upgraded trim, and beautiful ceramic tile in the bathrooms and laundry room. Conveniently located near shopping, dining, and military bases such as Peterson AFB, Schriever AFB, and Fort Carson, this home truly has it all. Donâ??t miss your chanceâ??schedule your tour today!
- Type:
- Single Family
- Sq.Ft.:
- 2,480
- Status:
- Active
- Beds:
- 4
- Lot size:
- 0.15 Acres
- Year built:
- 2020
- Baths:
- 3.00
- MLS#:
- 9968386
ADDITIONAL INFORMATION
Welcome home! This beautiful ranch floor plan is just a few years old and has had only one owner that has meticulously maintained this property. The pride of home ownership shows on this one right as you enter the property you're greeted with luxury plank flooring throughout your main level. You have a guest bedroom or office space just off the front with a full bath with tub shower combo just next to it. Opening up into your great room you have plenty of room for entertaining with vaulted ceilings and ample recessed lighting. Granite counters flow through the kitchen and into the master bedroom adding a nice luxury touch. Your dining, living and kitchen space are perfect for entertaining with access to your back yard with no neighbors behind you. The master suite features plenty of space, walk in closet and 5 piece bath with granite. Laundry facilities are up stairs keeping everything you need right on the main level. As we make our way down stairs you have a massive open space perfect for a wet bar addition or however you want to customize the space to fit your needs you have an open canvas. 2 additional bedrooms and a bathroom are in the basement. Additionally you have mechanical access and some unfinished space for storage or it could be converted to a 5th bedroom possibly. This property is fully landscaped front and rear with automatic sprinklers. Fully fenced back yard and plenty of space for hanging out with the family. Schedule your showing today!
- Type:
- Single Family
- Sq.Ft.:
- 4,759
- Status:
- Active
- Beds:
- 5
- Lot size:
- 0.2 Acres
- Year built:
- 2015
- Baths:
- 4.00
- MLS#:
- 9159636
ADDITIONAL INFORMATION
You have to see this amazing home! This stunner shows like-new with beautiful dark hardwood floors throughout the main level, a gourmet Kitchen showcasing an oversized island with pull-up breakfast bar, stainless steel appliances, walk-in pantry, induction stove, eat-in space and walk out to the deck - truly a must see! The adjacent family room shines with a gas fireplace and high ceiling. The main level is complete with a dining room, main level office (or could be used as a bedroom as well!), and walk out to the 3-car garage with Tesla charger. The upper-level loft provides a second living area and additional office space if needed. The oversized master suite boasts double vanities and a huge walk-in closet. Two additional secondary bedrooms both with walk-in closets, upper level laundry room with sink and completely updated full bath complete the upper level. The lower level is perfect for guests with a secondary bedroom and another full bath. The basement family room includes a wet bar and walkout access to a patio with a separate stone firepit seating area. The professionally landscaped front and back yard feature a paved walkway. Enjoy the peace of mind of a Class 4 hail-resistant roof, tesla charger installed in the 3-car oversized garage and prewired surround sound throughout the home. Don't miss out on all this incredible home has to offer!
Andrea Conner, Colorado License # ER.100067447, Xome Inc., License #EC100044283, [email protected], 844-400-9663, 750 State Highway 121 Bypass, Suite 100, Lewisville, TX 75067

The content relating to real estate for sale in this Web site comes in part from the Internet Data eXchange (“IDX”) program of METROLIST, INC., DBA RECOLORADO® Real estate listings held by brokers other than this broker are marked with the IDX Logo. This information is being provided for the consumers’ personal, non-commercial use and may not be used for any other purpose. All information subject to change and should be independently verified. © 2024 METROLIST, INC., DBA RECOLORADO® – All Rights Reserved Click Here to view Full REcolorado Disclaimer
Andrea Conner, Colorado License # ER.100067447, Xome Inc., License #EC100044283, [email protected], 844-400-9663, 750 State Highway 121 Bypass, Suite 100, Lewisville, TX 75067

Listing information Copyright 2024 Pikes Peak REALTOR® Services Corp. The real estate listing information and related content displayed on this site is provided exclusively for consumers' personal, non-commercial use and may not be used for any purpose other than to identify prospective properties consumers may be interested in purchasing. This information and related content is deemed reliable but is not guaranteed accurate by the Pikes Peak REALTOR® Services Corp.
Colorado Springs Real Estate
The median home value in Colorado Springs, CO is $440,500. This is lower than the county median home value of $456,200. The national median home value is $338,100. The average price of homes sold in Colorado Springs, CO is $440,500. Approximately 58.22% of Colorado Springs homes are owned, compared to 37.29% rented, while 4.49% are vacant. Colorado Springs real estate listings include condos, townhomes, and single family homes for sale. Commercial properties are also available. If you see a property you’re interested in, contact a Colorado Springs real estate agent to arrange a tour today!
Colorado Springs, Colorado 80925 has a population of 475,282. Colorado Springs 80925 is less family-centric than the surrounding county with 34.37% of the households containing married families with children. The county average for households married with children is 34.68%.
The median household income in Colorado Springs, Colorado 80925 is $71,957. The median household income for the surrounding county is $75,909 compared to the national median of $69,021. The median age of people living in Colorado Springs 80925 is 34.9 years.
Colorado Springs Weather
The average high temperature in July is 84.2 degrees, with an average low temperature in January of 17 degrees. The average rainfall is approximately 18.4 inches per year, with 57.3 inches of snow per year.
