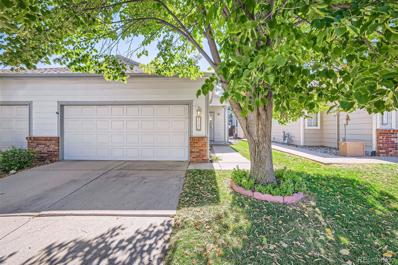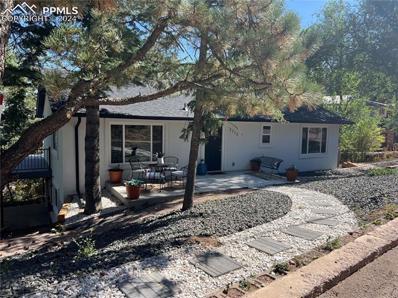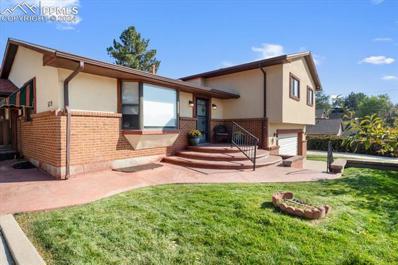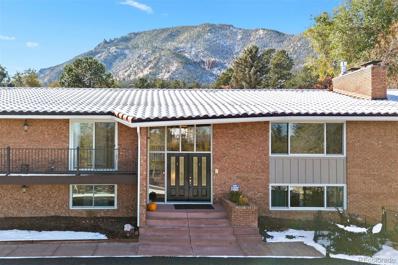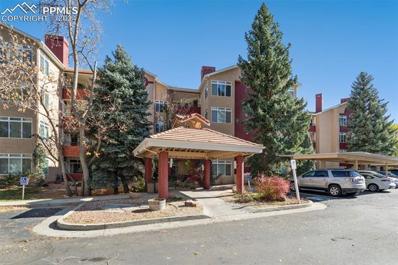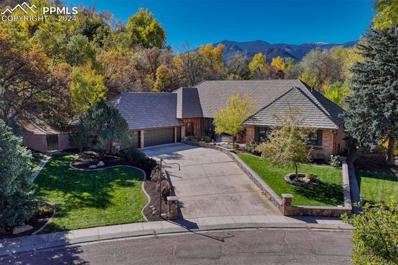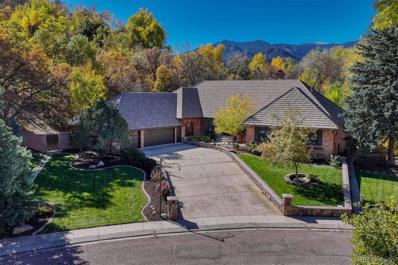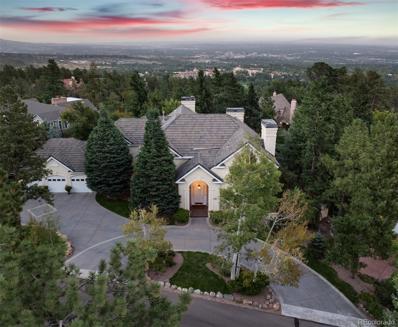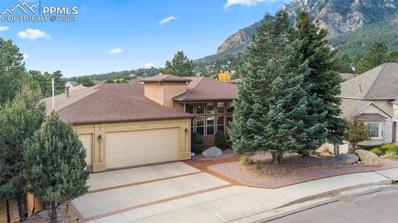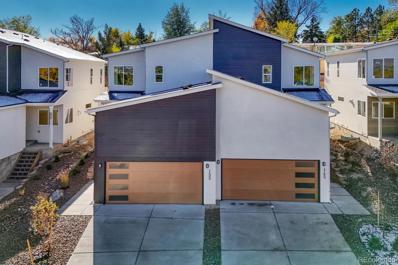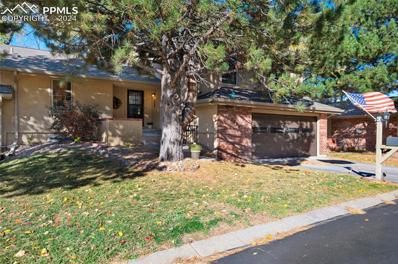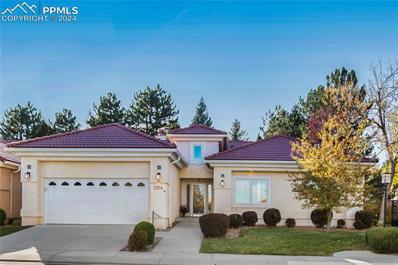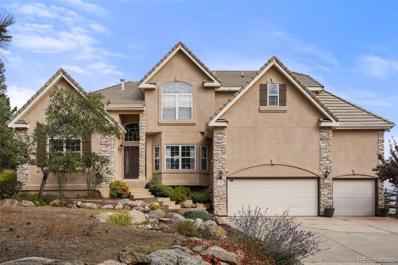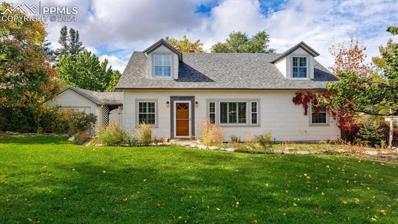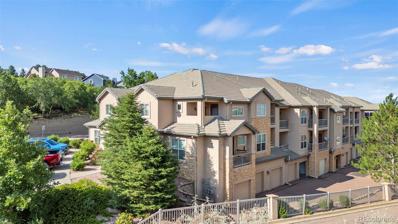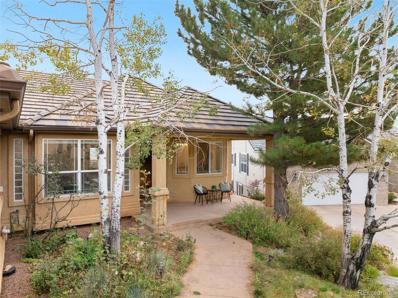Colorado Springs CO Homes for Rent
The median home value in Colorado Springs, CO is $449,000.
This is
lower than
the county median home value of $456,200.
The national median home value is $338,100.
The average price of homes sold in Colorado Springs, CO is $449,000.
Approximately 58.22% of Colorado Springs homes are owned,
compared to 37.29% rented, while
4.49% are vacant.
Colorado Springs real estate listings include condos, townhomes, and single family homes for sale.
Commercial properties are also available.
If you see a property you’re interested in, contact a Colorado Springs real estate agent to arrange a tour today!
- Type:
- Single Family
- Sq.Ft.:
- 1,110
- Status:
- NEW LISTING
- Beds:
- 3
- Lot size:
- 0.15 Acres
- Year built:
- 1986
- Baths:
- 2.00
- MLS#:
- 7503209
ADDITIONAL INFORMATION
Looking for main level living? This 3BR/2BA rancher in Cheyenne Meadows is MOVE-IN READY! This home features a welcoming Living Room with a cozy brick fireplace and vaulted ceilings; an eat-in Kitchen with counter bar and walk-out; a separate Dining Room; the Primary Bedroom with an en suite bath and walk-in closet; two additional Bedrooms; and a full Bath. Additional features include a 2-car garage/mountain range views/fenced backyard/NEW CARPET/NEW INTERIOR PAINT! Close to schools, shopping, dining, and parks! Convenient access to the I-25 and 115 corridors! Schedule a showing today!
- Type:
- Other
- Sq.Ft.:
- 1,124
- Status:
- NEW LISTING
- Beds:
- 3
- Year built:
- 1995
- Baths:
- 2.00
- MLS#:
- 4064277
- Subdivision:
- Foothills At Cheyenne Autumn Condo
ADDITIONAL INFORMATION
Welcome to this exceptional single-level home in the highly desirable, gated Foothills at Cheyenne Autumn community! With no stairs to worry about, this meticulously maintained residence is truly move-in ready. Step inside to a bright and open floor plan filled with natural light, vaulted ceilings, and generous storage options. The kitchen boasts plentiful countertop and cabinet space, a convenient pantry, breakfast bar, and a cozy dining area, perfect for hosting family and friends. This inviting space flows seamlessly into the living room, where a gas fireplace, skylights and large windows create a warm, sunlit gathering area. Showcasing newer carpet & attractive hardwood floors. The primary bedroom suite is spacious, featuring a vaulted ceiling, en-suite bath with dual vanities, a walk-in shower, and an expansive walk-in closet. With 3 bedrooms it is an ideal space for family, guests or a home office. The main level also includes a full bath and a large linen closet for added convenience. A separate laundry room with cabinet storage keeps everything organized, and the attached two-car garage offers both parking and additional storage space. The location is unbeatable-just a short walk to grocery stores, dining, and shopping. Plus, you're minutes from entertainment, movie theater, World Arena, Ft. Carson, parks, trails, schools, and Quail Lake. Colorado Springs Airport is about a 20-minute drive, which make this home centrally located for all your needs.
- Type:
- Condo
- Sq.Ft.:
- 1,124
- Status:
- NEW LISTING
- Beds:
- 3
- Year built:
- 1995
- Baths:
- 2.00
- MLS#:
- 4064277
- Subdivision:
- Foothills At Cheyenne Autumn Condo
ADDITIONAL INFORMATION
Welcome to this exceptional single-level home in the highly desirable, gated Foothills at Cheyenne Autumn community! With no stairs to worry about, this meticulously maintained residence is truly move-in ready. Step inside to a bright and open floor plan filled with natural light, vaulted ceilings, and generous storage options. The kitchen boasts plentiful countertop and cabinet space, a convenient pantry, breakfast bar, and a cozy dining area, perfect for hosting family and friends. This inviting space flows seamlessly into the living room, where a gas fireplace, skylights and large windows create a warm, sunlit gathering area. Showcasing newer carpet & attractive hardwood floors. The primary bedroom suite is spacious, featuring a vaulted ceiling, en-suite bath with dual vanities, a walk-in shower, and an expansive walk-in closet. With 3 bedrooms it is an ideal space for family, guests or a home office. The main level also includes a full bath and a large linen closet for added convenience. A separate laundry room with cabinet storage keeps everything organized, and the attached two-car garage offers both parking and additional storage space. The location is unbeatable—just a short walk to grocery stores, dining, and shopping. Plus, you’re minutes from entertainment, movie theater, World Arena, Ft. Carson, parks, trails, schools, and Quail Lake. Colorado Springs Airport is about a 20-minute drive, which make this home centrally located for all your needs.
- Type:
- Single Family
- Sq.Ft.:
- 1,703
- Status:
- NEW LISTING
- Beds:
- 3
- Lot size:
- 0.22 Acres
- Year built:
- 1969
- Baths:
- 3.00
- MLS#:
- 3446005
ADDITIONAL INFORMATION
Step into this beautifully remodeled ranch-style home featuring three bedrooms, three bathrooms, a one car garage, and two fireplaces perfect for modern living. The inviting open-concept living space is adorned with luxury vinyl flooring throughout. The living room boasts a stunning accent gas-burning fireplace, adding a touch of rustic elegance to your gatherings. Culinary enthusiasts will adore the kitchen, which features quartz countertops, 42" white cabinets, sleek black stainless steel appliances, custom tiled back splash, under cabinet lighting and expansive countertops for all your culinary needs. Step out to your large deck off the dining area, with remarkable views of the city, this is an ideal spot for morning coffee or evening dinners. Retreat to the master suite, complete with a custom-tile bathroom perfect for relaxing after a long day. Upstairs, you'll find an additional bedroom, perfect for family or guests, and a full bathroom off the hallway. On the lower level, discover the third bedroom, another bathroom, and a large family room with a wood burning fireplace and a sliding door leading to a patio. Outside, enjoy beautifully landscaped front yards and a huge deck out back complete with stylish metal railings, ideal for entertaining or unwinding in your private oasis. Plus, thereâ??s a one-car garage for your convenience. Custom glass is on order for the master and basement bathroom showers. This home is a perfect blend of comfort and sophistication, ready to welcome you! Cheyenne Mountain School District 12, The Broadmoor Hotel and Cheyenne Mountain Zoo are within minutes away. Set your showing today!
Open House:
Saturday, 11/16 11:00-1:00PM
- Type:
- Single Family
- Sq.Ft.:
- 2,506
- Status:
- NEW LISTING
- Beds:
- 3
- Lot size:
- 0.25 Acres
- Year built:
- 1983
- Baths:
- 3.00
- MLS#:
- 2013955
ADDITIONAL INFORMATION
Welcome to this beautifully designed, spacious home located on a desirable corner lot. With a generous layout, this home offers the perfect combination of comfort, style, and functionality. The expansive eat-in kitchen is a true highlight, featuring a large center island, abundant cabinetry, and plenty of room for family meals or entertaining guests. A sun-drenched sunroom off the kitchen provides additional space to relax and enjoy the outdoors all year long. Step outside onto the lovely outdoor patio areas, beautifully accented with stamped concrete and mature landscaping, ideal for hosting gatherings or simply enjoying a quiet afternoon in the fresh air. The home boasts 3 spacious bedrooms and 3 bathrooms, and large closets throughout the home provide lots of storage. The home's multiple level design provides plenty of space and privacy for family members and guests. Whether you need a dedicated area for work, leisure, or rest, with 2 family rooms, this layout offers versatility for your unique needs. For the car enthusiast, hobbyist, or those with additional storage needs, the extra garage is a standout feature, providing ample space for an RV, workshop, or additional storage. Itâ??s the perfect space for your toys, tools, and projects. This great southwest location puts you near the Broadmoor, World Arena, Cheyenne Mountain State Park, Fort Carson, hiking, parks, shopping, and I-25. Donâ??t miss this one!
- Type:
- Single Family
- Sq.Ft.:
- 6,260
- Status:
- NEW LISTING
- Beds:
- 6
- Lot size:
- 1.18 Acres
- Year built:
- 1965
- Baths:
- 5.00
- MLS#:
- 6029428
- Subdivision:
- Broadmoor Heights
ADDITIONAL INFORMATION
This updated and upgraded spacious abode is tucked way on 1.18 acres just west of the incomparable Broadmoor Hotel * The space and utility of this home and property need to be seen in person to be appreciated – there is something for everyone * Incredible swimming pool!!! * Mountain views during the day and twinkling city lights in the evening * The lower level has its own complete kitchen providing a multitude of potential uses * Ample opportunities for entertaining, with lavish amenities, comfort, and convenience * The primary suite and walkthrough closet lead to a light and bright bathroom with heated floors, toilet/bidet system and standalone tub * Adjacent to the primary suite, and on the main level is a bonus room / office space with wrap around balcony, as well as a guest suite with adjoining bathroom * The lower level includes a teak sauna, 32’ X 16’ heated pool with new equipment & plumbing, all amidst tall windows and loads of natural light * Secluded outdoor hot tub for relaxing nights * The adjoining recreation room is an entertainer’s dream – with a fireplace, plenty of space for games or furniture, and a full kitchen. * Four additional bedrooms on the lower level for maximum flexibility * 700 square feet of newly terraced decks look out over a vast and fully fenced and landscaped yard, complete with a garden house, large enough to house a lawn tractor or golf cart * Ample storage is also available in a carpeted hobby room or workshop and in the oversized and extended 3 bay garage * Fantastic location close to hiking trails, shopping and dining, and the beautiful mountains * Award-winning Cheyenne Mountain D12 school district – the #1 ranked school district in the entire state of Colorado *
Open House:
Saturday, 11/16 11:00-2:00PM
- Type:
- Single Family
- Sq.Ft.:
- 5,708
- Status:
- NEW LISTING
- Beds:
- 5
- Lot size:
- 0.32 Acres
- Year built:
- 1988
- Baths:
- 4.00
- MLS#:
- 6754781
- Subdivision:
- Broadmoor Bluffs Park
ADDITIONAL INFORMATION
Seller financing offered! Seller will beat any approved conventional terms that a qualified bank/lender offers. Please do not hesitate to ask for additional information. Well maintained and updated 2-owner Cheyenne Mountain home built in 1988 with a large professional business extension added in 1996. The business extension features 2 areas: On the main level, a 400 sq. ft. area can be used as a home gym, yoga studio, extra storage etc.. The upper level area features a 900 sq. ft. space that can be accessed via a separate entry or via the main home (master bedroom) can be used as a professional office, craft room, homeschooling, or a master retreat. The property features 5 spacious bedrooms: 4 bedrooms (Master Bedroom suite with 2 walk-in’s and 3 additional rooms for younger children) on the upper floor and an additional bedroom suite in the basement that is perfect for a teenager, a guest room, or generational suite. The primary living area offers a family room with wood fireplace, a formal dining room and an additional living area that can be used as a study or living room. The adjacent kitchen has a kitchen nook with city views with access to the deck. The finished walk-out basement offers 1,200 sq ft of living area, ideal as a second family room with stove fireplace and extra storage space. A 3-car garage has a southern-facing flat driveway perfect for melting snow. This property is walking distance to parks and the Cheyenne Mountain Elementary School and just minutes away from Cheyenne Mountain State Park for Mountain biking and hiking trails. No HOA! With all the updates and improvements, this home is a must see! Schedule your showing today.
- Type:
- Condo
- Sq.Ft.:
- 965
- Status:
- NEW LISTING
- Beds:
- 2
- Year built:
- 1987
- Baths:
- 2.00
- MLS#:
- 3855354
ADDITIONAL INFORMATION
The votes are in! This one is a winner! In a world where you've been looking for a place to call your own, but have shyed away for various reasons...NOW is your time! This S/W side cozy condo is gonna be PERFECT for you. 2nd story unit on west side of complex with 2 bedrooms and 2 bathrooms (1 full and 1 3/4 bath). Spacious owner's suite with attached 3/4 bathroom and corner windows with a view of the Rocky Mountains, walk in closet-secondary bedroom with walk in closet and access to the full bathroom (tub/shower) - Some updated windows, tasteful tile in bathroom and kitchen. Plenty of cabinet space and counter space in the kitchen will have your inner Alton Brown or Giada choppin' broccoli like a master chef! Take that home cooked meal to the dining space and afterward...you'll be thrilled to cozy up in front of the fireplace to binge watch your favorite streaming show. Washer/Dryer/Refrigerator included! Central Air - Community clubhouse with workout area and pool/hot tub. All in a location that will have you THRILLED beyond belief. Close to all the amenities you want and deserve! Grab your agent and come on over to see this one. You'll be glad you did!
- Type:
- Single Family
- Sq.Ft.:
- 5,612
- Status:
- Active
- Beds:
- 5
- Lot size:
- 2.83 Acres
- Year built:
- 1974
- Baths:
- 5.00
- MLS#:
- 8267031
ADDITIONAL INFORMATION
Discover your private oasis in this exceptional stately custom home, nestled on nearly 3 acres of serene beauty and privacy. With a picturesque, one acre trout-stocked pond, this property offers a perfect blend of luxury and tranquility. This spacious residence features five generously-sized bedrooms, three with en-suite bathrooms. The Primary bedroom offers a large walk in closet and expansive bathroom complete with a double sided gas fireplace. Also on the main level are two guest suites, a half bath, office and laundry room. The walk-out basement apartment has two large bedrooms, a full kitchen and bathroom adding versatility, perfect for extended family or as a rental opportunity. Step inside to find elegant hardwood and marble floors that flow throughout the home, exuding sophistication at every turn. The expansive travertine covered patio is designed for entertaining, complemented by walking trails to the charming gazebo and a grand pavilion, making it ideal for gatherings or peaceful evenings under the stars. Experience the ultimate lifestyle of privacy, comfort, and natural beauty in this stunning water front home near the Broadmoor.
Open House:
Saturday, 11/16 1:00-3:00PM
- Type:
- Single Family
- Sq.Ft.:
- 5,612
- Status:
- Active
- Beds:
- 5
- Lot size:
- 2.83 Acres
- Year built:
- 1974
- Baths:
- 5.00
- MLS#:
- 9777637
- Subdivision:
- High Valley Park
ADDITIONAL INFORMATION
Discover your private oasis in this exceptional stately custom home, nestled on nearly 3 acres of serene beauty and privacy. With a picturesque, one acre trout-stocked pond, this property offers a perfect blend of luxury and tranquility. This spacious residence features five generously-sized bedrooms, three with en-suite bathrooms. The Primary bedroom offers a large walk in closet and expansive bathroom complete with a double sided gas fireplace. Also on the main level are two guest suites, a half bath, office and laundry room. The walk-out basement apartment has two large bedrooms, a full kitchen and bathroom adding versatility, perfect for extended family or as a rental opportunity. Step inside to find elegant hardwood and marble floors that flow throughout the home, exuding sophistication at every turn. The expansive travertine covered patio is designed for entertaining, complemented by walking trails to the charming gazebo and a grand pavilion, making it ideal for gatherings or peaceful evenings under the stars. Experience the ultimate lifestyle of privacy, comfort, and natural beauty in this stunning water front home near the Broadmoor.
- Type:
- Single Family
- Sq.Ft.:
- 6,909
- Status:
- Active
- Beds:
- 5
- Lot size:
- 0.47 Acres
- Year built:
- 1991
- Baths:
- 6.00
- MLS#:
- 4094889
- Subdivision:
- Pinemoor
ADDITIONAL INFORMATION
CUSTOM HOME * GORGEOUS LANDSCAPING * GOURMET KITCHEN * FABULOUS OUTDOOR LIVING * WALK-OUT * CIRCULAR DRIVEWAY * SUBZERO AND THERMADOR APPLIANCES * MAIN LEVEL STUDY * 5 FIREPLACES * WET BAR * FITNESS ROOM * WOOD FLOORS * FRENCH DOORS * BUTLER'S PANTRY *. ANDERSEN FIBREX WINDOWS * STORAGE ROOM * VAULTED CEILINGS * INDUCTION RANGE From the moment you enter, you will be overcome with the elegance and craftsmanship of this gorgeous home nestled in the foothills. The welcoming foyer and grand staircase make for an impressive first impression. Each room has a story and will lean either casual or more formal given your preference. Entertaining will be a breeze as the rooms easily flow into one another and tall ceilings, Andersen windows and artful trim and molding add to overall ambiance. Gourmets will surely delight in the double stacked granite, spacious cabinetry, Thermador ovens with warming drawer, Sub-zero fridge and a charming eat-in area surrounded by windows and overlooking the backyard. The outdoor living is second to none. The partially covered Brazilian redwood deck is perfectly situated around a gas fireplace. The built-in gas grill and additional seating area will be a coveted spot most of the year. Other special features on the main level include a study, lovely formal living room centered around another fireplace, formal dining room and more casual family room with small bar area, chic fireplace, built-ins and walk-out to wood deck. The second level primary is a beautiful retreat with a gas fireplace and spa-like bathroom with marble accents, two closets, large soaking tub and walk-in steam shower. The two other spacious bedrooms on this level are both ensuite. Meander to the basement and more fun is to be had as the tucked away bedrooms will be a great spot for friends and family. The wet-bar, TV room and game area will be a fun gathering spot. This home is just minutes from the world renowned Broadmoor Hotel, Cheyenne Mountain Zoo and trails galore.
Open House:
Saturday, 11/16 1:00-4:00PM
- Type:
- Single Family
- Sq.Ft.:
- 4,592
- Status:
- Active
- Beds:
- 4
- Lot size:
- 0.4 Acres
- Year built:
- 2001
- Baths:
- 4.00
- MLS#:
- 3488159
ADDITIONAL INFORMATION
This home offers one of the finest views of Cheyenne Mountain and is near award-winning Cheyenne Mountain schools. Experience a luxurious custom design that blends elegance and comfort, creating a peaceful sanctuary. This custom-built home is designed for main-level living at its finest. The main level features a spacious primary bedroom with new flooring, extensive hardwood flooring throughout the living, dining, kitchen, and office, and a sizable laundry room. The space feels open and bright, with 12-foot ceilings and plenty of natural light. The chef's kitchen is a culinary dream, featuring a downdraft gas range, a wall oven, granite slab counters, beautiful cabinetry, under-cabinet lighting, and a stunning dining area with breathtaking views. The walkout basement is equally impressive, featuring new flooring, high ceilings, and a professionally manicured yard. The yard has been thoughtfully mitigated and thinned, providing just enough vegetation to ensure hot tub privacy while allowing sunlight and mountain views. The metal-framed covered deck will last for years to come. Basement bedrooms have no window wells, creating an open embrace of the outdoors. The basement also includes a large wet bar and two walls of custom bookcases in the rec room. All three secondary bedrooms feature walk-in closets and attached baths. The updated front yard landscaping enhances this exquisite property's curb appeal and charm. Located in a superior location,
Open House:
Saturday, 11/16
- Type:
- Single Family
- Sq.Ft.:
- 2,563
- Status:
- Active
- Beds:
- 3
- Lot size:
- 0.08 Acres
- Year built:
- 2024
- Baths:
- 4.00
- MLS#:
- 9733987
- Subdivision:
- Graham Hill
ADDITIONAL INFORMATION
New construction located in Southwest Colorado Springs' new Creekwalk neighborhood. Near internationally acclaimed destination The Broadmoor, Today's Terrace at Creekwalk offers a contemporary home design in a coveted location. Modern exterior elevation welcomes you into this two story open concept layout with finished basement and three upper level layout options to choose from. Featuring nine foot ceiling heights on both the main and upper levels, this home is packed with upgrades. From the basement wet bar and finished garage interior to the central air conditioning, fenced yard, and tankless water heater all included standard, this home is fully loaded. Main level features beautiful and long-lasting luxury vinyl tile floor and generous can lighting placement, with a gas fireplace in the living room and sliding door to the back yard from the dining room. Luxurious island, quartz counters, shaker style cabinets, and custom full tile backsplash accentuate the kitchen along with stainless steel appliances, extended height 42 inch upper cabinetry, and pantry. Double owner’s suites offer walk-in closets and an attached bathrooms with double sinks. Quartz counters, undermount sinks, and 12x24 tile floors feature in the bathrooms. Laundry is upstairs with the bedrooms. Fully finished basement is a great secondary living space. There’s a bedroom with walk-in closet, full bathroom, and spacious rec room with wet bar! Today's Terrace at Creekwalk is convenient to I-25, Hwy 115, and a wide array of the newest shopping, dining and more exciting nearby amenities. This is an HOA-free community! MOVE-IN READY! Possible seller incentives.
- Type:
- Condo
- Sq.Ft.:
- 2,880
- Status:
- Active
- Beds:
- 4
- Year built:
- 1982
- Baths:
- 3.00
- MLS#:
- 8189418
ADDITIONAL INFORMATION
Nestled in the desirable Old Broadmoor Road Community, this beautiful condo offers both tranquility and convenience. The neighborhood is filled with large, beautiful trees, providing a cozy, quiet environment while still being close to fantastic amenities, including restaurants, shopping, and quick access to numerous hiking and biking trails on the west side. With stunning mountain views and access to top-rated District 12 schools, this home is a true gem. Inside, the spacious floor plan balances private and communal spaces perfectly. The living room, with its hardwood floors, vaulted ceilings, and cozy fireplace, flows seamlessly into the dining and kitchen areas. The chef-worthy kitchen is equipped with warm wood cabinetry, stainless appliances, and a large walk-in pantry. Two doors open from the dining area to a large, covered back deck, ideal for outdoor dining or relaxation. The main level features a primary retreat complete with dual walk-in closets and an en-suite bath, while the upper level includes an office with French doors, built-in bookshelves, and an additional bedroom. The basement offers two more bedrooms, a spacious family room, and ensures privacy for everyone. Outside, the private backyard includes a large covered deck, offering a peaceful escape. Situated at the neighborhood's highest point, this home minimizes any flooding concerns. Itâ??s also conveniently located within walking distance to Safeway and the newly developed Creekwalk shopping and dining area. Notable updates include new basement windows (April 2020), a new roof (July 2019), central vacuum (April 2020), fresh paint throughout (October 2024), new window trim (April 2022), blackout blinds (May 2020), deck stair and railing replacements (October 2023), a new hot water heater (August 2019), and a new washing machine supply box (August 2024). Move-in-ready and packed with modern comforts, this home is an incredible find. Welcome home!
- Type:
- Single Family
- Sq.Ft.:
- 2,226
- Status:
- Active
- Beds:
- 2
- Lot size:
- 0.19 Acres
- Year built:
- 1997
- Baths:
- 3.00
- MLS#:
- 6055995
ADDITIONAL INFORMATION
Carefree living in this beautiful and coveted private gated 55+ active adult community close to all the shops and amenities you need. HOA covers a long list of services including house exterior and lawn maintenance, snow removal, trash, and insurance, saving you the hassle and expense. Inside you will notice the architectural care to detail, with grand entry, high ceilings, vaulted ceilings in the family room, and trey ceilings in the kitchen. Plus, multiple skylights throughout add to the home's open floor plan making it feel bright, spacious, and expansive. This home boasts 2 ensuite bedrooms, and an office space that could be a 3rd bedroom. Master bedroom stands out with a spacious 5-piece bathroom including Jacuzzi bathtub, walk in closet and private walk out to the covered patio. Open floor plan with a huge family room that flows to the dining room and kitchen. Family room has 3-sided gas fireplace and walks out to the secluded back patio that has gas line for grill and electric awning. Kitchen is open and walks through to the dining room and features trey ceilings, skylight, elegant stained-glass windows, and ample counter space for food prep. Laundry room is off the garage entrance and has extra room for storage. Windows are covered by white plantation shutters for added beauty. Comfort and ease with main level living, while the HOA takes care of all the tasks you don't want to do. This home shines as a real stand out with so much to offer the new owners. Book a showing today.
- Type:
- Single Family
- Sq.Ft.:
- 5,074
- Status:
- Active
- Beds:
- 5
- Lot size:
- 1.21 Acres
- Year built:
- 1997
- Baths:
- 5.00
- MLS#:
- 9979937
- Subdivision:
- Broadmoor Bluffs Park
ADDITIONAL INFORMATION
Private and tranquil setting on a 1.21 acre treed property atop Broadmoor Bluffs with stunning city and mountain views. Naturally, landscaped grounds with scrub oak and pines trees. A sense of space, and custom interior design incorporates both casual and formal elements. This two-story home is designed for minimal maintenance with its stone and stucco exterior and tiled roof. The main level features a semi-open concept with separate dining, living room with stacked stone fireplace, and vaulted cathedral wood ceiling office. The primary bedroom suite has a soaker tub, walk-in shower, fireplace, large walk-in closet and walks out to a private deck. The open kitchen features an eat in area, large island, granite counters, gas stove and walks out to a large deck space with panoramic views ideal for entertaining. The upper-level features two bedrooms connected by a double sink bathroom and a third ensuite bedroom. All bedrooms have large walk-in closets. The lower-level walkout has a theater room, large family room with a side game room area, a fully equipped bar/kitchen, a 300-gallon fresh water low maintenance fish tank, gym, bedroom, bathroom and storage area. The garage has an upper-level semi-finished area perfect for an additional office, hobby room or storage. The home has three garage spaces and a detached fourth car garage. The home is located close to schools, downtown, hospitals, Fort Carson, and I-25. The Buyer has the option to join the Broadmoor Golf Club.
- Type:
- Single Family
- Sq.Ft.:
- 2,152
- Status:
- Active
- Beds:
- 3
- Lot size:
- 0.28 Acres
- Year built:
- 1948
- Baths:
- 2.00
- MLS#:
- 6012301
ADDITIONAL INFORMATION
Step into the warmth and charm of this meticulously maintained 1948 Cape Cod home located in Ivywild, one of Old Colorado Springsâ?? most sought-after neighborhoods. This home offers 3 bedrooms and 2 remodeled baths, with an updated kitchen that perfectly balances modern functionality with classic appeal. The original hardwood floors have been beautifully refinished, adding character to the open living spaces. The fully finished basement offers bright, airy spaces for additional living or entertainment. The upper level is full of possibilities! The basement could be easily converted to a rental! Outside, this home shines with one of the largest corner lots in the area, featuring lush, manicured landscaping in both the front and back yards, as well as two plum trees and a massive apricot tree. Enjoy the beautiful mountain views from the expansive park-like backyard. The new Creekwalk is only three blocks away and offers shopping, restaurants, exercise studios, a salon, and live summer concerts. Within a short two mile radius you can be hiking and mountain biking in Cheyenne Canon and Stratton Open Space, enjoying the world famous Broadmoor restaurants and shops, or be downtown. Enjoy the serenity of your private oasis in the heart of the city. This home is truly a treasure waiting to be discovered. *Note: The single car garage opens to the back yard, where there is no longer a pathway from the front of the house. This could be added again to make the garage usable for parking.
- Type:
- Single Family
- Sq.Ft.:
- 1,361
- Status:
- Active
- Beds:
- 3
- Lot size:
- 0.14 Acres
- Year built:
- 1987
- Baths:
- 3.00
- MLS#:
- 5731122
ADDITIONAL INFORMATION
Welcome! This beautifully updated 3-bedroom, 3-bath home in Cheyenne Meadows offers comfort, convenience, and charm. Ideally located just minutes from Ft. Carson, Cheyenne Meadows Park, and Otero Elementary Schoolâ??with no HOAâ??this home has it all. Recent updates include fresh interior paint, new vinyl flooring, and plush carpeting throughout. The cozy family room features a wood-burning fireplace and a sliding glass walkout to the spacious, covered back patio, perfect for enjoying Coloradoâ??s seasons. The primary bathroom has been stylishly upgraded with a modern vanity and new shower, and all three bedrooms are conveniently located upstairs, along with a dedicated laundry space. Outside, the large yard offers ample room for play and relaxation. This home is truly move-in readyâ??come see it today!
- Type:
- Single Family
- Sq.Ft.:
- 2,120
- Status:
- Active
- Beds:
- 3
- Lot size:
- 0.42 Acres
- Year built:
- 1967
- Baths:
- 2.00
- MLS#:
- 8226229
ADDITIONAL INFORMATION
This description beautifully highlights the charm and updates of the remodeled brick ranch with mountain views, making it very appealing for potential buyers. The arched entryways, built-in cabinets, wood-burning fireplace, and large picture windows adds a cozy, inviting feel to the property. The kitchen, with its granite countertops and stainless steel appliances, modernizes the space, while the views of the mountains from the sink add a touch of serenity. The updated bathrooms, all new windows in 2020, master suite with views, walk-out basement, and newer carpets and paint showcase the thorough renovation. Emphasizing the large half-acre corner lot, RV parking, and proximity to key amenities like schools, Fort Carson, parks, and shopping makes it clear that the location is convenient and family-friendly. The phrase "Perfection awaits!" is an effective call to action, highlighting the move-in readiness of this quiet, well-established neighborhood home. The views, covered deck, new fence make this the ideal backyard for entertaining and relaxing while taking the views of the Rocky Mountains.
- Type:
- Other
- Sq.Ft.:
- 1,104
- Status:
- Active
- Beds:
- 2
- Lot size:
- 0.02 Acres
- Year built:
- 2003
- Baths:
- 2.00
- MLS#:
- 2221072
- Subdivision:
- Las Casas at Broadmoor Bluffs
ADDITIONAL INFORMATION
Welcome to the PERFECT investment opportunity! Discover this beautifully maintained condo on the desirable southwest side of Colorado Springs in the Broadmoor area. Step into comfort with a covered entrance. The modern kitchen boasts stainless steel appliances. New dishwasher! Bathed in natural light, the open dining and living area features vaulted ceilings and a gas fireplace, perfect for those cold winter months. Enjoy a spacious balcony with storage, private access to the balcony, a second bedroom, a second bathroom, and a laundry area. Additional perks include an assigned one-car garage. Located at the base of Cheyenne Mountain, this home offers quick access to nearby grocery shopping and main roads, providing you with all the amenities and adventures Colorado Springs has to offer. Plus, it's conveniently close to Fort Carson, NORAD, and is in the highly rated Cheyenne Mountain School District 12. This condo is not only a wonderful home but also a fantastic rental opportunity. Its prime location and desirable features make it an attractive option for potential tenants, offering both comfort and convenience.
- Type:
- Single Family
- Sq.Ft.:
- 2,557
- Status:
- Active
- Beds:
- 4
- Lot size:
- 0.38 Acres
- Year built:
- 2017
- Baths:
- 4.00
- MLS#:
- 5964202
- Subdivision:
- Glen Oaks At Broadmoor
ADDITIONAL INFORMATION
Tucked away at the base of Cheyenne Mountain in the prestigious Broadmoor neighborhood of Colorado Springs, this stunning modern Tuscan residence offers a perfect blend of elegance, comfort, and luxury. This home is designed to cater to a sophisticated lifestyle, all while embracing the serene beauty of its natural surroundings. Upon entering, you’re welcomed by an open floor plan that flows effortlessly between living spaces, creating the ideal setting for both entertaining and daily life. The home is filled with thoughtful design details, including Knotty Alder doors and plantation shutters, which add a timeless appeal throughout. The primary suite on the main level offers a luxurious retreat with built-in closets, while the junior suite upstairs is perfectly designed for convenience and privacy. At the heart of the home is a gourmet kitchen, fully equipped with stainless steel appliances, slab granite countertops, and a large kitchen island. Gas stove is perfect for culinary enthusiasts. Custom flooring further enhances the kitchen's elegance, combining style with durability. The outdoor living space is equally impressive, featuring a composite deck with breathtaking views of the mountains—ideal for enjoying your morning coffee or hosting gatherings in the beauty of Colorado Springs. The oversized garage offers ample space for vehicles and storage, while modern conveniences such as TWO AC units and a radon system ensure comfort and safety year-round. This home is more than just a residence; it's a luxurious retreat that blends modern amenities with timeless design. In one of the most sought-after communities, this home offers an unparalleled Colorado living experience. Amenities nearby are Cheyenne Mountain Zoo, Cheyenne Mountain State Park, Broadmoor Hotel, 7 Falls, shopping, Top-rated schools, and Fort Carson Army Base! Don't miss the opportunity to make this exceptional property your own!
- Type:
- Condo
- Sq.Ft.:
- 1,104
- Status:
- Active
- Beds:
- 2
- Lot size:
- 0.02 Acres
- Year built:
- 2003
- Baths:
- 2.00
- MLS#:
- 2221072
- Subdivision:
- Las Casas At Broadmoor Bluffs
ADDITIONAL INFORMATION
Welcome to the PERFECT investment opportunity! Discover this beautifully maintained condo on the desirable southwest side of Colorado Springs in the Broadmoor area. Step into comfort with a covered entrance. The modern kitchen boasts stainless steel appliances. New dishwasher! Bathed in natural light, the open dining and living area features vaulted ceilings and a gas fireplace, perfect for those cold winter months. Enjoy a spacious balcony with storage, private access to the balcony, a second bedroom, a second bathroom, and a laundry area. Additional perks include an assigned one-car garage. Located at the base of Cheyenne Mountain, this home offers quick access to nearby grocery shopping and main roads, providing you with all the amenities and adventures Colorado Springs has to offer. Plus, it's conveniently close to Fort Carson, NORAD, and is in the highly rated Cheyenne Mountain School District 12. This condo is not only a wonderful home but also a fantastic rental opportunity. Its prime location and desirable features make it an attractive option for potential tenants, offering both comfort and convenience.
- Type:
- Single Family
- Sq.Ft.:
- 3,661
- Status:
- Active
- Beds:
- 4
- Lot size:
- 0.52 Acres
- Year built:
- 1999
- Baths:
- 3.00
- MLS#:
- 8533201
- Subdivision:
- Broadmoor Bluffs
ADDITIONAL INFORMATION
Experience mountain living at its finest with this expansive 3,700+ sq. ft. home, featuring breathtaking city views from the deck and mountain vistas from the front porch. The open floor plan creates a seamless flow throughout, perfect for both entertaining and everyday living. Step into the inviting living room, where a cozy fireplace and a stunning wall of windows frame picturesque views. The formal dining room is ideal for hosting, while the office space offers a quiet retreat for work or study. The kitchen opens effortlessly to the living room, offering both functionality and style, making it the heart of the home. The main level includes a second bedroom or office, and a convenient laundry room. The primary suite is a luxurious retreat, offering stunning views, a relaxing soaking tub, and a stand-alone shower. The lower level is designed for entertaining, featuring a grand room with a second fireplace, a wet bar, and walkout access to the outdoors. This level also includes two additional bedrooms and a full bath, perfect for guests or family. With a 3-car garage and plenty of space inside and out, this home is perfect for those seeking both privacy and convenience. Located in the highly desirable School District 12, this property combines the tranquility of mountain living with access to top-rated schools and nearby city amenities
$1,205,000
830 Appian Court Colorado Springs, CO 80906
- Type:
- Townhouse
- Sq.Ft.:
- 3,619
- Status:
- Active
- Beds:
- 4
- Lot size:
- 0.14 Acres
- Year built:
- 1981
- Baths:
- 5.00
- MLS#:
- 9567789
ADDITIONAL INFORMATION
Say Hello to this Gorgeous, remodeled Broadmoor gem!!! Designed to fit the Broadmoor area, with elegant and classy appeal, this luxury townhouse is ready to impress! Step out for your morning routine with private balconies, sure to give different views of the entire surrounding area in every room! Located in a cul-de-sac, this home backs up to walking trails known as "The Old Golf Course". Watch the holiday fireworks right outside your bedroom window with views of the Shriners Castle, Cheyanne Mountain, Pikes Peak, Garden of the Gods, The City, and more! Inside the home, you can find a Beautifully updated 4-bedroom, 5-bathroom dream! The primary suite features its own private fireplace, which comes handy in the fantastic spa suite! The spa suite bathroom features amazing 10-foot ceilings, six shower heads, and a two-person freestanding bathtub, complete with the installed in house surround sound! Never run out of space with the master closet & the storage completing the vaulted ceilings, even has its own laundry facilities. The expanded kitchen is a chefâ??s dream, designed for entertaining with custom frameless cabinetry and a massive 14-foot island complete with an ice maker, second dishwasher, and wine fridge. The family room showcases million-dollar views enhanced by Italian wood paneling on the accent walls. Each of the four spacious bedrooms offers total privacy, occupying its own floor with upgraded private bathrooms and patios that oversee the lights of the city at night. The home features a secure, gated courtyard and an oversized three-car garage, 220V and Level 1 Tesla Charger!!! Countless upgrades throughout ensure this home surpasses all expectations, to include skylights though out, a complete home surround sound and never ending dog water bowl. Ideally situated near top-rated schools, shopping, and dining options, this property combines luxury with convenience in one of Colorado Springsâ?? most sought-after neighborhoods.
- Type:
- Single Family
- Sq.Ft.:
- 931
- Status:
- Active
- Beds:
- 3
- Lot size:
- 0.14 Acres
- Year built:
- 1968
- Baths:
- 1.00
- MLS#:
- 3588776
ADDITIONAL INFORMATION
Step into this beautifully renovated 931 sq ft home, where modern updates meet cozy charm. Enjoy brand-new flooring, updated fixtures, fresh paint, and a newly installed furnace (2024) for added comfort and efficiency. With 3 comfortable bedrooms, a welcoming living area, and a full bathroom, this home is move-in ready. The kitchen offers a blank canvas for the new owner to add a personal touch and make it truly their own. Enjoy the spacious backyard and cement patio area - perfect for stargazing while siting by a fire-pit or entertaining guests for a backyard BBQ. Don't miss outâ??schedule your showing today!
Andrea Conner, Colorado License # ER.100067447, Xome Inc., License #EC100044283, [email protected], 844-400-9663, 750 State Highway 121 Bypass, Suite 100, Lewisville, TX 75067

Listing information Copyright 2024 Pikes Peak REALTOR® Services Corp. The real estate listing information and related content displayed on this site is provided exclusively for consumers' personal, non-commercial use and may not be used for any purpose other than to identify prospective properties consumers may be interested in purchasing. This information and related content is deemed reliable but is not guaranteed accurate by the Pikes Peak REALTOR® Services Corp.
| Listing information is provided exclusively for consumers' personal, non-commercial use and may not be used for any purpose other than to identify prospective properties consumers may be interested in purchasing. Information source: Information and Real Estate Services, LLC. Provided for limited non-commercial use only under IRES Rules. © Copyright IRES |
Andrea Conner, Colorado License # ER.100067447, Xome Inc., License #EC100044283, [email protected], 844-400-9663, 750 State Highway 121 Bypass, Suite 100, Lewisville, TX 75067

The content relating to real estate for sale in this Web site comes in part from the Internet Data eXchange (“IDX”) program of METROLIST, INC., DBA RECOLORADO® Real estate listings held by brokers other than this broker are marked with the IDX Logo. This information is being provided for the consumers’ personal, non-commercial use and may not be used for any other purpose. All information subject to change and should be independently verified. © 2024 METROLIST, INC., DBA RECOLORADO® – All Rights Reserved Click Here to view Full REcolorado Disclaimer


