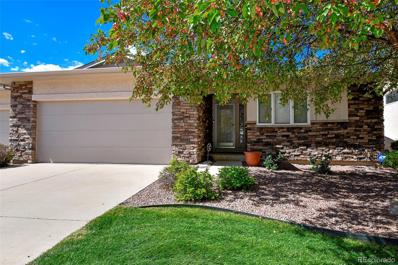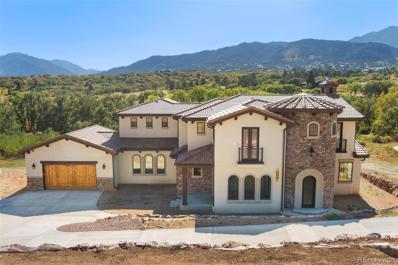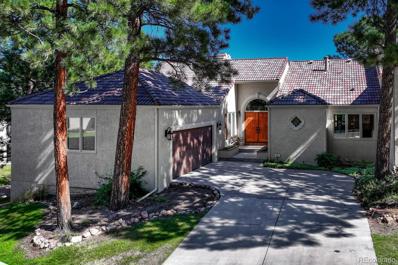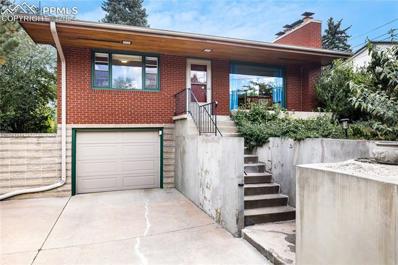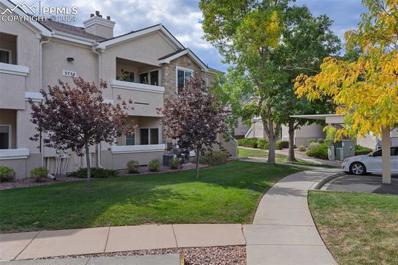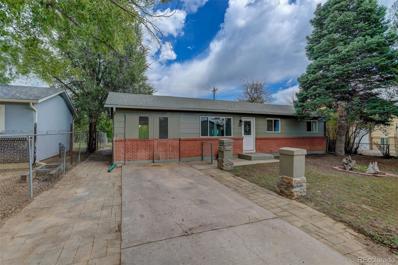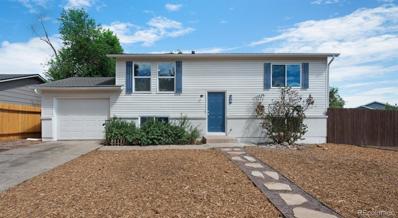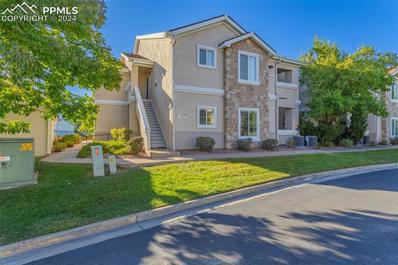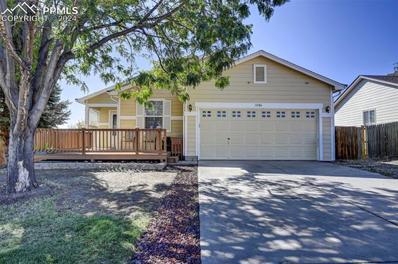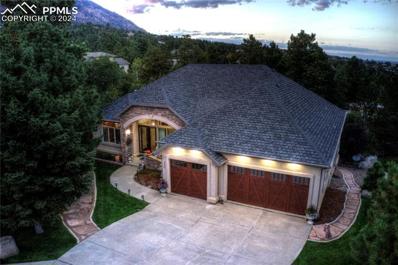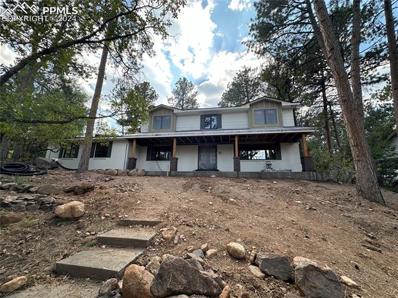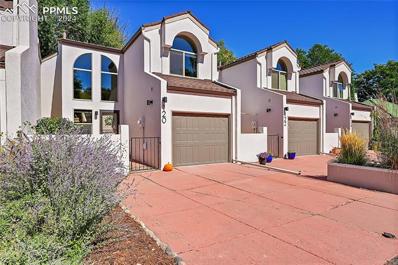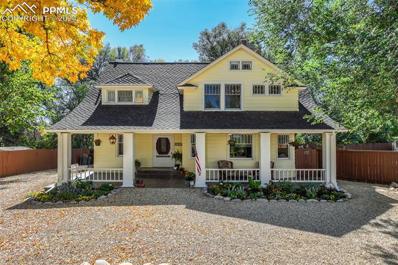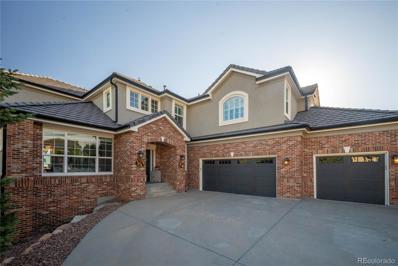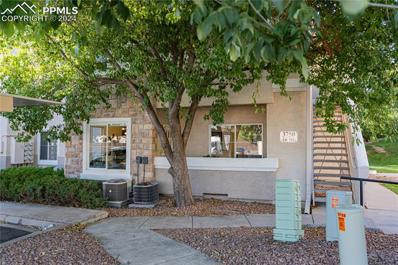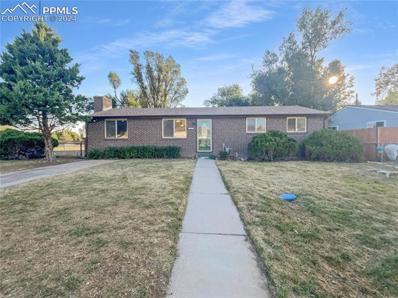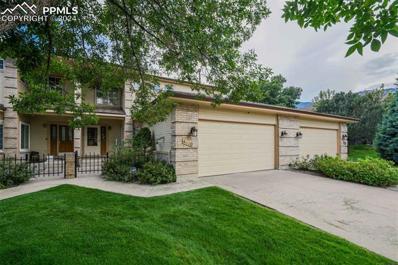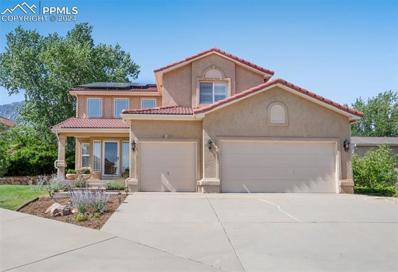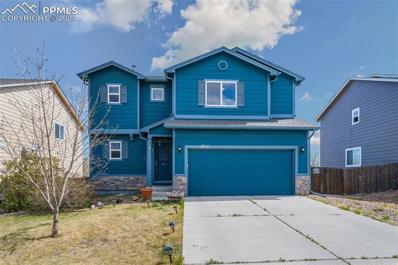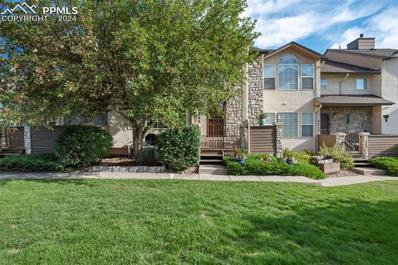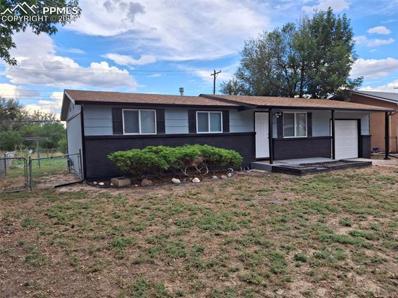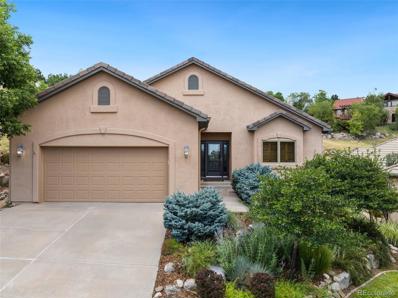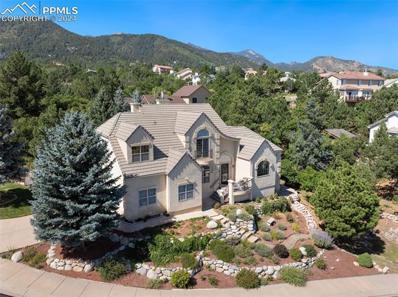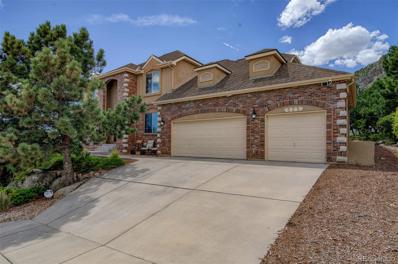Colorado Springs CO Homes for Rent
- Type:
- Townhouse
- Sq.Ft.:
- 1,484
- Status:
- Active
- Beds:
- 2
- Lot size:
- 0.1 Acres
- Year built:
- 2000
- Baths:
- 2.00
- MLS#:
- 5346236
- Subdivision:
- Hamlet At Quail Lake Park
ADDITIONAL INFORMATION
Come enjoy this great one-Level townhouse in a quiet neighborhood of southwest Colorado Springs. This unit has been ungraded with new flooring, new appliances, new windows, new custom blinds and window coverings, new furnace/central air, new hot water heater, upgraded patio/trex-deck plus a custom Liberation Walk-in Bath. The home features an open and airy great room with vaulted ceilings creates a light-filled atmosphere, making every corner inviting. Cozy up by the gas fireplace adding a touch of warmth and character to the living space. A spacious owner's suite features an adjoining bath and a walk-in closet will be your personal retreat. Charming and efficient office/craft room features a walk out to your private covered back patio and single level trex deck – a perfect spot for morning coffee and evening relaxation. The small fenced backyard is adorned with perennials and shrubs, creating a tranquil oasis. The home features lots of storage options: built-in cabinets in garage, attic space above primary bedroom, large crawlspace with access from primary closet, plus additional closet space thought-out the townhouse. Location is major advantage to this townhome as this residence is close to everything you could need: shopping, health-care, restaurants, plus activities and sights in both downtown Colorado Springs and the Broadmoor - Cheyenne Mountain area. Thoughtful design elements, and lots of storage enhance the overall appeal of this home, matched with single level living and low-maintenance - this townhouse will provide you peaceful living without compromising style or convenience. Come schedule a showing today.
$2,300,000
351 Bergamo Way Colorado Springs, CO 80906
- Type:
- Single Family
- Sq.Ft.:
- 5,192
- Status:
- Active
- Beds:
- 4
- Lot size:
- 0.76 Acres
- Year built:
- 2023
- Baths:
- 4.00
- MLS#:
- 3785326
- Subdivision:
- Bergamo Estates
ADDITIONAL INFORMATION
Breathtaking, New custom home in coveted Southwest area of Colorado Springs * Unobstructed mountain views, w/ no future development behind, Indoor/Outdoor living is a "10" - Nestled at the very end of a quiet, intimate & private cul-de-sac this residence boasts year-round beauty w/ Bear Creek flowing gracefully behind for a natural mountain feel * Crafted w/ meticulous precision, this modern, Italian inspired estate is built to promote its beautiful location * Upon entry, the grand, rounded foyer allows your eye to go completely thru the Great Room to the dramatic folding glass doors that open to your secluded rear courtyard w/ outdoor kitchen, majestic mountains stretch endlessly before you * Large plank, authentic hardwood white Oak floors flow through many areas of the home * Great room & dedicated dining spaces make for easy entertaining * Kitchen is a masterpiece, adorned with custom cabinetry, gorgeous high end appliances & solid surface countertops, complimenting this open & purposeful design * Retreat to the luxurious main-level primary suite, with luxurious spa bath, where the panoramic mountain views thru large windows immerse you in nature * Primary suite offers direct access to your private courtyard as well * Main level study is privately tucked off the entry * Oversized laundry room off garage w/ cabinetry & utility sink *Ascend the stairs to discover a stunning family room, perfect for play & privacy with massive mountain views * Escape to the rounded sitting area w/ custom sconce lighting & built-in seating, perfectly positioned opposite a versatile library (convertible into a 2nd office, addt'l bedroom, nursery, or playroom) * Two more generously sized bedrooms await, one bedroom includes a private west-facing balcony, to bask in the sounds of the creek below & the peaceful solitude of this prime location * Second upstairs bathroom is accessed through the spacious, sunlit hallway * 4 Car garage a plus * Available NOW! Wow, don’t let it slip away...
$1,000,000
1545 Laird Circle Colorado Springs, CO 80906
- Type:
- Townhouse
- Sq.Ft.:
- 4,200
- Status:
- Active
- Beds:
- 4
- Lot size:
- 0.08 Acres
- Year built:
- 1985
- Baths:
- 4.00
- MLS#:
- 5327494
- Subdivision:
- Pine Terrace
ADDITIONAL INFORMATION
Prestigious gated community Pine Terrace is adjacent to The Broadmoor golf course and a mile to Cheyenne Mountain Zoo. It provides security and tranquility with the daily music of Will Rogers Shrine. This main-level-living ranch with finished walk-out basement includes security system (active monitoring optional), central A/C, and two furnaces with separate temperature controls. New kitchen showcases granite counter, new plumbing, and Case cabinets with pull-out shelves. Can lights, pendants, and under-counter lighting from Urban Lights. On-demand hot water, trash compactor, double drawer Fisher & Paykel dishwasher, and refrigerator matching the cabinetry. Double wall oven and flat top range in island are Jenn Aire. Coordinating workstation includes bookshelf. Breakfast nook features 60-inch electric fireplace with color and temperature control. Walk out to partially covered deck for dining and wildlife watching. Deck is professionally rebuilt with new columns and Trex, and lined with amazing pink-blooming Japanese cherry trees. Primary bedroom walks out to deck, and includes sitting space surrounded by windows. New primary bath by Bob McGrath includes two walk-in closets, double sinks with make-up area, beautiful freestanding oval soaking tub, and large tiled shower with built-in seat. Marbled matte San Giorgio hexagon tile flooring elevates the design. New wet bar in living room with wine cooler, granite counter, and custom sink. Vaulted ceilings, new carpet, new luxury vinyl tile, and five new Pella windows enhance main level. Drop zone entry from garage includes main level laundry. Finished basement walks out to covered patio, as do two bedrooms. One room is like the primary bedroom, with sunny yet privately treed sitting area surrounded by bowed windows. Expansive family room has central wood-burning fireplace. The 4416sqft home offers 4 bedrooms, 4 bathrooms, and 2-car attached garage. Experience the luxury of one of the Broadmoor’s most coveted communities.
- Type:
- Single Family
- Sq.Ft.:
- 1,486
- Status:
- Active
- Beds:
- 3
- Lot size:
- 0.23 Acres
- Year built:
- 1959
- Baths:
- 2.00
- MLS#:
- 5866392
ADDITIONAL INFORMATION
Welcome to this timeless mid-century modern gem, just steps away from the new Creek Walk in the heart of Southwest Colorado Springs. Perfectly situated near scenic trails, lush parks, and all the sought-after west side amenities, this home offers a harmonious blend of classic charm and modern convenience. Step outside into your private oasisâ??a beautifully landscaped, fully fenced backyard, ideal for relaxing or entertaining amidst the tranquility of nature. The lush garden provides a peaceful retreat, offering complete privacy for those who value serenity. Inside, the upper level boasts the original mahogany trim, two generously sized bedrooms (one with the original white oak flooring) and a beautifully maintained full bath. The spacious living room, anchored by a cozy wood-burning fireplace, and a view of Pikes Peak from the front picture window is perfect for unwinding. The kitchen retains its original mid-century appeal with the original cabinetry as well as the original copper hardware and newer copper faucet. A rare find that adds character and warmth to the space. Downstairs you will find a large bedroom with elegant bamboo flooring, it adjoins a custom full bath with an oversized tub/shower combo and exquisite tile work. The expansive laundry room offers convenience, with easy access to the attached oversized one-car garage, providing ample storage and functionality. The exterior offers additional conveniences, with a concrete driveway that accommodates extra parking and even a designated area on the south side for RV or additional vehicles. With this much space, you'll enjoy all the perks of suburban living while being just minutes from the city's vibrant lifestyle. Whether you're drawn to the mid-century design, the outdoor space, or the prime location, this home is a perfect blend of style, comfort, and modern-day amenities. *Roof replaced in 2014, basement remodel in 2008 to include a new boiler*
- Type:
- Condo
- Sq.Ft.:
- 1,137
- Status:
- Active
- Beds:
- 2
- Lot size:
- 0.03 Acres
- Year built:
- 1999
- Baths:
- 2.00
- MLS#:
- 1566605
ADDITIONAL INFORMATION
This upstairs condo is nestled in a well kept, quiet, and safe community. The condo is move-in ready with 2 bedrooms, 2 full bathrooms, an open kitchen, dining area and living room space. The windows let in plenty of natural light and there is a spacious balcony with mature trees for shade and privacy. Schedule your showing today and come see it in person! All furniture will be moved out prior to closing.
- Type:
- Single Family
- Sq.Ft.:
- 1,225
- Status:
- Active
- Beds:
- 3
- Lot size:
- 0.14 Acres
- Year built:
- 1969
- Baths:
- 1.00
- MLS#:
- 2241779
- Subdivision:
- Stratmoor Valley
ADDITIONAL INFORMATION
This cozy 3-bedroom, 1-bathroom home. offers both comfort and convenience. The garage has been converted into an additional room, perfect for a bonus space or office, but can easily be converted back into a garage. The home features fresh exterior paint and offers backyard access to the Fountain Creek Regional Trail, perfect for enjoying the outdoors. Located near Pikes Peak College, I-25, Fort Carson, shopping, and more, this property provides easy access to everything you need. Don’t miss this unique opportunity in a prime location!
- Type:
- Single Family
- Sq.Ft.:
- 1,606
- Status:
- Active
- Beds:
- 4
- Lot size:
- 0.19 Acres
- Year built:
- 1968
- Baths:
- 2.00
- MLS#:
- 8139474
- Subdivision:
- Stratmoor Valley
ADDITIONAL INFORMATION
Don't miss this stunning home, just minutes away from Fort Carson! This conveniently located 4 bedroom cutie has had a complete makeover with new paint inside and out, brand new carpet, LVP flooring, and granite countertops. The bathrooms have been completely remodeled. The kitchen offers new cabinets, granite counters, and all new stainless steel appliances. Natural light streams in from all over the home. Quick access to shopping, food and entertainment...look no further! This home has it all!
- Type:
- Condo
- Sq.Ft.:
- 1,265
- Status:
- Active
- Beds:
- 3
- Lot size:
- 0.03 Acres
- Year built:
- 1998
- Baths:
- 2.00
- MLS#:
- 8680637
ADDITIONAL INFORMATION
Discover Your Ideal Sanctuary in this beautifully maintained 3-bedroom, 2-bathroom condo, perfectly situated on the ground floor within a secure gated community that gives ease and comfort. This inviting residence offers a private escape while being just moments away from a variety of amenities. Spend sunny afternoons by the pool, get your workout in at the fitness center, or relax in the community jacuzzi. Tennis courts and picturesque green spaces are perfect for outdoor activities, while the community room provides a welcoming venue for social events. Conveniently located near Fort Carson and The Broadmoor, youâ??ll have access to a wealth of outdoor adventures for hiking, golfing, biking, all amidst the stunning Colorado scenery. With breathtaking views of Cheyenne Mountain and quick access to Fort Carson and I25, this home balances convenience with tranquility. Featuring a carport, extra storage, and an open-concept layout, this condo is ideal for anyone looking for their perfect nest. Donâ??t miss your chance to claim this charming residence and enjoy the vibrant, well-kept community it offers!
- Type:
- Single Family
- Sq.Ft.:
- 1,105
- Status:
- Active
- Beds:
- 3
- Lot size:
- 0.15 Acres
- Year built:
- 2003
- Baths:
- 2.00
- MLS#:
- 2011158
ADDITIONAL INFORMATION
This is a must see; gorgeously designed and meticulously maintained home. This home features 3 bedrooms, 2 bathrooms, wrapped around a spacious living room with a perfectly located fireplace providing a warm and inviting ambiance throughout, an amazing kitchen just off to the side featuring tons of utility and storage space. And donâ??t forget about the dedicated dining area with plenty of natural light coming through the windows and glass backyard walkout doors. As you wander out to the back yard, youâ??ll notice that there is no lack in entertainment space with this huge custom patio with a built-in grill, all while providing ample yard space. Backed to open space with mountain views, this backyard oasis will entertain for nearly any occasion. This home is conveniently situated close to Ft Carson, shopping, hiking, and interstate access. This home is even available with assumable financing featuring an attractive rate. Inquire today for more details.
$1,150,000
380 Paisley Drive Colorado Springs, CO 80906
- Type:
- Single Family
- Sq.Ft.:
- 4,659
- Status:
- Active
- Beds:
- 4
- Lot size:
- 0.38 Acres
- Year built:
- 2001
- Baths:
- 4.00
- MLS#:
- 7099222
ADDITIONAL INFORMATION
Welcome to an exquisite custom ranch-style home nestled in a private, treed setting in Colorado Springs, offering stunning city and mountain views. This sophisticated residence boasts elegant architecture with vaulted and coffered ceilings, graceful arches, warm hues, & 8 ft doors throughout. The open-concept design features a see-through fireplace from the great room to the deck, allowing you to enjoy the serene indoor and outdoor surroundings. The main floor features Brazilian Cherry Hardwood floors that flow seamlessly from the formal dining room to the spacious great room with a built-in entertainment center leading into the gourmet kitchen with Cherry cabinets. Perfect for entertaining, the kitchen features a massive granite center island, stainless steel appliances, a gas cooktop with grill, & a cozy breakfast nook. Step outside to the expansive composite deck with a built-in grill, ideal for summer BBQs with breathtaking views. The master suite is a tranquil retreat, offering picturesque city & mountain views, & an ensuite 5-piece bath complete with double vanities, a jetted tub, dual shower heads, and a large walk-in closet. A private guest suite with mountain views and a study with custom built-ins complete the main level. The laundry room, with ample storage and space for a second refrigerator, leads to the oversized 3-car garage. The walk-out lower level provides a massive game room, two additional spacious bedrooms connected by a Jack-and-Jill bath, & direct access to the lower-level patio with a private hot tub pad & hookup, perfect for enjoying the crisp mountain air. An expansive storage room offers the potential for a fifth bedroom, additional bath, or workshop, & houses two furnaces and two water heaters. Located in D-12 and minutes from shopping and Fort Carson.
$1,900,000
12 Heather Drive Colorado Springs, CO 80906
- Type:
- Single Family
- Sq.Ft.:
- 4,599
- Status:
- Active
- Beds:
- 5
- Lot size:
- 0.44 Acres
- Year built:
- 1966
- Baths:
- 7.00
- MLS#:
- 7053385
ADDITIONAL INFORMATION
This Broadmoor home is located within walking distance to the renowned Broadmoor Resort, schools, and is situated on a half acre lot! This home has been taken down to the studs and completely rebuilt. Two new additions have been added to create a modern, open, and functional floor plan. All five bedrooms are suites with attached bathrooms. The entire home is being trimmed out with very high end designer/parade of home style finishes. The new open concept kitchen features high end Monogram appliances, two dishwashers, custom cabinetry, custom tile backsplash, high end countertops, massive kitchen island with seating for 6, and a large walk in pantry. The upstairs features 4 bedroom suites, second family room, and laundry room. The primary bedroom features a new large walk in closet with custom cabinets and shelving, vaulting ceilings, new gas fireplace, and the 5 piece bathroom features a wet room/spa shower with stand alone soaking tub. The basement has all new custom cabinetry, entrainment center, surround sound system, and wet bar. The home has all new plumbing, HVAC, electrical, black fiberglass casement windows, new covered front porch, new concrete patio in the back yard with gas hookups for a fire pit and grill, and everything cosmetic is new as well. The yard will have all new landscaping and sprinkler system as well. This will truly be a move in ready home that is sure to impress! The renovations will be completed in December 2024.
- Type:
- Townhouse
- Sq.Ft.:
- 3,589
- Status:
- Active
- Beds:
- 3
- Lot size:
- 0.08 Acres
- Year built:
- 1980
- Baths:
- 3.00
- MLS#:
- 2705475
ADDITIONAL INFORMATION
Nestled in the scenic Spring Lake community just minutes from the Broadmoor, this stunning townhouse offers over 3,500 square feet of luxurious living space, complete with a two-car garage and multiple outdoor areas for relaxation and entertainment. Upon entering, youâ??ll be welcomed by soaring vaulted ceilings and an abundance of natural light, highlighted by a striking floor-to-ceiling brick fireplace. The spacious living room features a wet bar and built-in bookshelves, with convenient access to a serene atrium.The elegant dining area showcases hardwood floors and a cozy gas fireplace, complemented by French doors that lead to a covered patioâ??ideal for dining al fresco. The well-designed kitchen provides ample countertop space, a pantry, and another walkout to the patio for easy access. The main level also includes a full bath conveniently located near the secondary bedroom, which offers a walk-in closet and built-in shelving.The generous master suite is a true retreat, featuring a spacious walk-in closet and an adjoining bath with a double vanity, jetted tub, bidet, and a freestanding shower. The basement enhances the living space with an additional bedroom that includes its own walk-in closet and a bathroom with a freestanding shower. The expansive family room is perfect for gatherings, complete with a gas fireplace, wet bar, and plenty of storage options.Located within the award-winning District 12, this townhouse is just minutes from top-rated schools, restaurants, and shopping, making it an exceptional place to call home. Donâ??t miss the opportunity to experience comfortable living in this beautiful community!
- Type:
- Townhouse
- Sq.Ft.:
- 1,414
- Status:
- Active
- Beds:
- 2
- Lot size:
- 0.03 Acres
- Year built:
- 1993
- Baths:
- 3.00
- MLS#:
- 7784211
ADDITIONAL INFORMATION
WOW...WOW...WOW ! THIS VERY PRIVATE AND TUCKED AWAY TOWNHOME IS LOCATED IN THE CREEKSIDE COMPLEX. THIS INCREDIBLE UNIT SITS ABOVE CHEYENNE CREEK SO THE SOOTHING SOUNDS OF WATER ARE YOURS TO ENJOY. THERE ARE TWO TOTALLY REBUILT COMPOSITE DECKS -ONE OFF THE MAIN FLOOR AND THE OTHER OFF THE PRIMARY BEDROOM UPSTAIRS. A HANDSOME BRICK AND LANDSCAPED COURTYARD LEADS YOU TO THE ENTRY. FRESHLY PAINTED INTERIOR WALLS, VAULTED CEILINGS, SKYLIGHTS, HARDWOOD FLOORS , CLEANED CARPET AND CERAMIC TILE ARE JUST SOME OF THE PERKS OF THIS WELL MAINTAINED UNIT. FIRST FLOOR CONSISTS OF THE INVITING ENTRY, KITCHEN, DINING AREA, AND GREAT ROOM WITH FIREPLACE AND WALKOUT TO THE NEW DECK. A ONE CAR GARAGE IS LOCATED JUST OFF THE ENTRY. UPSTAIRS, THERE ARE TWO ENSUITE BEDROOMS, A LOFT AND LAUNDRY AREA COMPLETE WITH WASHER AND DRYER. FURNACE HAS BEEN RECENTLY CLEANED AND SERVICED. THERE IS A NEWER, PERMITTED WATER HEATER. THE EXTERIOR HAS NEW STUCCO, WINDOWS, ROOFING, GUTTERS AND DOWNSPOUTS. AND, TO TOP IT OFF, ALL INTERIOR AND EXTERIOR WATER USE IS INCLUDED IN THE MONTHLY HOA DUES. IDEALLY LOCATED TO MAJOR ROADS, HIGHWAYS, SCHOOLS, SHOPPING, FORT CARSON, BIKING, HIKING AND CHEYENNE CANYON. COME SEE FOR YOURSELF. YOU WILL NOT BE DISAPPOINTED!
$1,350,000
7 Oak Avenue Colorado Springs, CO 80906
- Type:
- Single Family
- Sq.Ft.:
- 4,077
- Status:
- Active
- Beds:
- 5
- Lot size:
- 0.45 Acres
- Year built:
- 1895
- Baths:
- 4.00
- MLS#:
- 1953123
ADDITIONAL INFORMATION
This exquisite home effortlessly combines historical charm with modern comforts. Itâ??s believed to be one of the twelve original estates in the area & apart of the original dairy farm for the Broadmoor. Carefully preserved and thoughtfully updated, this gem retains its historical character with stunning original features like hardwood Douglas fir floors, decorative sash windows, and six cozy coal-burning fireplaces. As you approach, you're greeted by mature trees, beautiful landscaping, and an expansive covered front porchâ??perfect for unwinding in this peaceful setting. Step inside to a spacious and inviting entryway that flows into the formal living room, freshly painted and filled w/ample natural light. Continue into the elegant dining room, where a charming brick fireplace, gorgeous wallpaper, and a statement chandelier set the stage for memorable gatherings. The main-level family room offers a cozy retreat, and the fully renovated kitchen is a chefâ??s dream with quartz countertops, a large island, walk-in pantry, a full buffet/coffee bar, and new GE Café appliances. Around the corner, the butlerâ??s pantry offers additional storage and easy access for unloading groceries. Upstairs, the primary suite offers a walk-in closet and a luxurious, newly renovated en-suite bathroom. Two more bedrooms, each w/their own en-suite bathrooms, and a spacious laundry room (which doubles as flexible space) complete the second level. The finished attic offers even more possibilities, with space for a playroom and two non-conforming bedrooms. Step outside to an expansive deck with a cocktail rail, hot tub, fully fenced yard w/electric gate, auto irrigation, a raised vegetable garden, fruit trees, a chicken coop, and a greenhouse. The newly built 3-car garage offers extra storage and 750 sq. ft. of additional space upstairs, ready to be finished out as an office or guest suite. Don't miss the chance to own this exceptional homeâ??a perfect blend of history, comfort, and modern luxury!
Open House:
Saturday, 11/16 2:00-4:00PM
- Type:
- Single Family
- Sq.Ft.:
- 3,372
- Status:
- Active
- Beds:
- 6
- Lot size:
- 0.48 Acres
- Year built:
- 1998
- Baths:
- 5.00
- MLS#:
- 2800740
- Subdivision:
- Broadmoor Glenn
ADDITIONAL INFORMATION
Welcome to Your Dream with Unmatched Cheyenne Mountain Views If you're looking for space, stunning views, and the perfect blend of luxury and comfort, this home is exactly what your family needs. With over 5,000 sqft of thoughtfully designed living space, there’s room for everyone to spread out and enjoy everything Colorado living has to offer. From the moment you step inside, you’ll be captivated by the breathtaking mountain and city views from nearly every room. The house features newly replaced windows with energy-efficient laminated glass, providing enhanced soundproofing and added security, so you can enjoy the views with peace of mind. The primary suite is a true retreat, complete with heated floors, a massive walk-in closet, and laundry hookups for added convenience. And when it’s time to unwind, the remote-controlled blinds let you take in the views or create a cozy, private space at the touch of a button. Each upstairs bedroom features its own attached bathroom and walk-in closet, making mornings a breeze for the whole family. The basement is perfect for hosting, family hangouts, or even renting out. It includes a second kitchen, a walk-out to the backyard, and a secret bedroom hidden behind a bookshelf (a fun surprise for guests or kids!). Plus, imagine movie nights in your own basement theater setup with a projector—ready for unforgettable memories. Outside, the massive deck offers plenty of space for hosting BBQs or simply relaxing while the kids enjoy the slide. With wildlife all around, you’ll feel connected to nature, yet you’re just minutes from the famous Cheyenne Mountain Zoo, The Broadmoor, top-rated restaurants, and endless hiking trails. There’s even a turf area ready for a swing set, a fire pit for cozy evenings, and endless potential to make this backyard your own oasis. All of this is located in the best school district in Colorado Springs, D-12, making it an ideal family home where you can settle in and make lasting memories.
- Type:
- Condo
- Sq.Ft.:
- 1,084
- Status:
- Active
- Beds:
- 2
- Year built:
- 1998
- Baths:
- 2.00
- MLS#:
- 2510807
ADDITIONAL INFORMATION
Discover the perfect blend of comfort and convenience in this stunning main-level condo located in a secure gated community. Boasting 2 spacious bedrooms and 2 baths, this home is ideal for both relaxation and entertaining. Enjoy the cozy ambiance created by a gas fireplace, and stay cool year-round with air conditioning. The property features two generous walk-in closets, providing plenty of storage space for your wardrobe and personal items. With the added benefits of a detached garage and carport, you'll have easy access to parking. As part of the community, indulge in a wealth of amenities including a refreshing pool, tennis courts, a clubhouse, and exercise room. This condo offers not just a home, but a lifestyle. Donâ??t miss your chance to experience the best of community livingâ??schedule your private tour today!
Open House:
Thursday, 11/14 8:00-7:00PM
- Type:
- Single Family
- Sq.Ft.:
- 1,119
- Status:
- Active
- Beds:
- 3
- Lot size:
- 0.18 Acres
- Year built:
- 1963
- Baths:
- 2.00
- MLS#:
- 7692173
ADDITIONAL INFORMATION
Welcome to this beautifully updated home. The interior boasts fresh neutral paint, creating a clean and inviting atmosphere. The kitchen features modern stainless steel appliances. Relax by the fireplace, a charming focal point in the living room. Outside, enjoy low-maintenance landscaping, a covered patio for entertaining, and a fenced-in backyard for privacy. With all these features, this home is a true gem. Donâ??t miss out on this opportunity!
- Type:
- Townhouse
- Sq.Ft.:
- 3,072
- Status:
- Active
- Beds:
- 4
- Lot size:
- 0.09 Acres
- Year built:
- 1995
- Baths:
- 4.00
- MLS#:
- 6359897
ADDITIONAL INFORMATION
This luxury townhome nestled in the SW backs to community open space, offers views, comfort, convenience & modern amenities throughout. Located in the desirable Enclave At Broadmoor Glen situated at the base of Cheyenne Mtn. Walking distance to Broadmoor Bluffs Park & Cheyenne Elementary, shopping, entertainment, military bases & main roads. The entry opens to refinished solid oak hardwd flrs that lead you into the bright & open great rm & flow throughout the kitchen/dining rm. The great rm features soaring vaulted ceilings w/exposed wood beam, gas FP w/ tile surround, views of the open space & walk-out access to the backyard patio. The private patio is perfect for BBQâ??s & enjoying the CO outdoors feat a retractable awning. The adj dining space has wood flrs, large windows, modern lighting & opens to the kitchen. The generous amount of Anderson windows let the natural light pour into the main lvl. New interior paint throughout the entire home. The kitchen boasts gorgeous Corian countertops, soft-close cabinets, wood flrs, SST range/oven microwave, Bosch dishwasher, & pantry. Main lvl primary bedrm offers a large retreat w/ vaulted ceilings, newer light/fan, plush carpet, walk-out access to the patio/open space, walk-in closet w/cedar lining, & private 5pc bath. The bath has newer luxury vinyl plank flr, jetted tub, stand alone shower, & dble vanities. Completing the main lvl is a powder bath & the laundry closet. Head upstairs to the loft perfect for an office, overlooking the great room. The 2nd primary suite has walk-in closet, sitting area & update full bath w/newer LVP flr, & tile shower surround. Downstairs the lower-level family room has comfy carpet & open layout. 1 of the 2 lower bedrooms has a huge walk-in closet while both have easy access to modern full bath w/large format tile shower surround. Additional highlights include Central A/C, metal tile roof, energy efficient windows, HOA maintained landscaping & more.
- Type:
- Single Family
- Sq.Ft.:
- 2,349
- Status:
- Active
- Beds:
- 4
- Lot size:
- 0.18 Acres
- Year built:
- 1999
- Baths:
- 3.00
- MLS#:
- 8980628
ADDITIONAL INFORMATION
Come see this wonderful Vantage Built Home nestled in a small gated Broadmoor Bluffs community. This beautiful home offers stucco exterior, tile roof, 3 car garage, 4 bedrooms, 2 1/2 baths with a partial-unfinished basement for future expansion. Enjoy hardwood and tile flooring on the main level, formal dining room and kitchen that is open to a spacious family room with a gas fireplace. Walk-out off kitchen to rear yard and relax and entertain on the over-sized covered composite decking! Many improvements completed including: newer A/C, Furnace, some windows, Solar System, window coverings etc. The gourmet kitchen offers updated stainless steel appliances, granite counter tops, and touch free faucet, island and a bay window. Light and bright with lots of windows and South facing front porch and living room with tall vaulted ceiling. Mature-manicured landscaping! Bedroom on the main level that can be used as an office. Split-staircase for easy access from the formal dining room and kitchen. Master bedroom has sitting area and nice 5PC bathroom with dual shower heads. Two additional bedrooms on the 2nd floor with shared-Jack/Jill bathroom. Views of city lights off 2nd floor, and some mountain views off the owner suite. Ample storage in the unfinished basement, but ready for future expansion . Vaulted ceilings, Irrigation system, gas rough-in(stub) for fire-pit in rear yard, and enjoy the low utilities with a newer-free & clear Solar System included with home. Enjoy this wonderful home and thanks for showing!
- Type:
- Single Family
- Sq.Ft.:
- 2,430
- Status:
- Active
- Beds:
- 4
- Lot size:
- 0.13 Acres
- Year built:
- 2013
- Baths:
- 4.00
- MLS#:
- 1520054
ADDITIONAL INFORMATION
Come check out this spacious home close to Fort Carson! Spacious kitchen with a convenient finished walk out basement. The primary bedroom has a 5 piece bathroom with soaking tub and large walk in closet. The secondary bedrooms are quite spacious. A quiet neighborhood close to I-25 access. Pre-Inspection complete.
- Type:
- Condo
- Sq.Ft.:
- 1,743
- Status:
- Active
- Beds:
- 2
- Year built:
- 1995
- Baths:
- 2.00
- MLS#:
- 4970636
ADDITIONAL INFORMATION
Beautiful Broadmoorings 2-story home with gorgeous kitchen featuring granite counter tops. Upon entering the home you are greeted by a vaulted ceiling and a three-sided gas fireplace that you can enjoy from the living room, dining room and kitchen. The main level also has a full bath and bedroom. Off the kitchen you are able to access a spacious deck. Heading upstairs your feet will appreciate the new carpet, the great room is very spacious, vaulted and has a ceiling fan. Upstairs you also have the washer and dryer, primary bedroom is also vaulted and has a ceiling fan, large walk in closet and beautiful ensuite bath. Downstairs is the mechanical room, storage and garage entrance. The garage is an oversized finished 2-car garage that includes enclosed storage and a separate door to the outside. This home doesn't just have one deck but it has two decks (one on the front of the home and one on the back). This home has been pet free since it was built. This is a well-maintained complex that is both quiet and conveniently located, bordering open space. The Broadmoorings community has a pool and clubhouse, greenspace areas, and is located right across the street from Quail Lake with access to walking trails, fishing, kayaking, paddle boards, playground and recreation. Strategically situated, just minutes away from shopping, dining, recreation, movie theaters, World Arena, Vasa Fitness, Ft. Carson, I-25.
- Type:
- Single Family
- Sq.Ft.:
- 810
- Status:
- Active
- Beds:
- 3
- Lot size:
- 0.15 Acres
- Year built:
- 1967
- Baths:
- 1.00
- MLS#:
- 4149041
ADDITIONAL INFORMATION
Perfect starter home located close to Ft Carson army base. Freshly remodeled throughout entire home. New features include all new flooring, fresh paint, new cabinets and counteetops. Completely ready to just move in! Backs up to trees and the creek.Schedule your showing today.
- Type:
- Single Family
- Sq.Ft.:
- 2,582
- Status:
- Active
- Beds:
- 4
- Lot size:
- 0.31 Acres
- Year built:
- 2005
- Baths:
- 3.00
- MLS#:
- 1645677
- Subdivision:
- Broadmoor Park
ADDITIONAL INFORMATION
MAIN LEVEL LIVING * MAIN LEVEL STUDY * AC * PRIVATE SETTING * NEWER APPLIANCES * TILE ROOF * NATURAL LANDSCAPING * 2 FIREPLACES * ALDER WOOD ACCENTS * PLANTATION SHUTTERS * INDUCTION COOKTOP * GARAGE STORAGE BUILT-INS * NEWER WINDOW COVERINGS * PELLA WINDOWS * NEWER ROOF (2018) This coveted home built by High Country Homes displays exceptional quality and attention to detail. From the tile roof and elegant stucco to the updated custom front door, this home exudes fine craftsmanship. Nestled on a private lot with a rear covered patio perfect for enjoying peaks of the mountains and overlooking loads of private space with natural landscaping to include boulders and flagstone walkways around the patio. As you enter the home, the welcoming foyer will delight you as you will note the gorgeous mountain aesthetic with alder trim, beautiful doors and neutral color which all provides a peaceful ambiance. The open floor plan with a great room concept and easy access to outdoor living will be appreciated by all. The kitchen boasts new stainless appliances with induction cooktop, plenty of cabinetry and a built in desk area. The main level study is an added bonus and tucked away from the hustle and bustle of the home. The warm and inviting nature of the great room centered around a gas fireplace will be the gathering spot for all. You will appreciate the lovely primary bedroom with 5-piece bathroom, large walk-in closet and soaking tub. Meander to the lower level and envision all the opportunities for this space with an additional gas fireplace. Storage abounds in this home and closets are aplenty but the unfinished basement face is an added bonus. The beautifully appointed 2 bedrooms on this level are tucked away for family or guests to appreciate privacy and quiet. Other special features to note: In 2018 a new electrical panel and water heater were installed, in 2022, the main level was painted. This home has been exceptionally cared for throughout the years.
- Type:
- Single Family
- Sq.Ft.:
- 4,575
- Status:
- Active
- Beds:
- 5
- Lot size:
- 0.25 Acres
- Year built:
- 1994
- Baths:
- 5.00
- MLS#:
- 6853036
ADDITIONAL INFORMATION
Welcome to this stunning two-story home nestled in the desirable Skyway Heights neighborhood * As you enter through the grand two-story foyer, you're immediately greeted by arched windows that flood the great room with natural light * A double sided fireplace adds warmth and elegance to the open living space, which connects to the kitchen and cozy breakfast nookâ??perfect for both entertaining and everyday living * The master suite has a newly remodeled bathroom, dual closets, heated bathroom floor and walks out to deck * The main level also features a dining room, laundry and a versatile room that can serve as an office or an additional bedroom * Follow the stairs to the upper level, where you'll find 3 additional bedrooms with views of Cheyenne mountain and the Springs, and 2 bathrooms * Downstairs, the basement transforms into your personal oasis with a bar that brings the charm of The French Quarter right into your home * This level also boasts a spacious living room, a multipurpose area ideal for a home office or extra living space, and lots of storage * The outdoor space is perfect for relaxation or hosting gatherings, surrounded by tranquility, mature trees and surrounding views of mountains and city * Located within the sought-after school District 12, this home is just minutes away from shopping, restaurants, hiking and biking trails, and downtown Colorado Springs * Experience the perfect blend of luxury, comfort and convenienceâ??schedule your private tour today!
$1,154,999
525 Paisley Drive Colorado Springs, CO 80906
- Type:
- Single Family
- Sq.Ft.:
- 4,853
- Status:
- Active
- Beds:
- 6
- Lot size:
- 0.39 Acres
- Year built:
- 2005
- Baths:
- 5.00
- MLS#:
- 3769982
- Subdivision:
- Stonecliff
ADDITIONAL INFORMATION
Welcome to this picturesque home located in the Stonecliff neighborhood at the base of Cheyenne Mountain(Dist. 12) in the Broadmoor area! This 2-story home boasts 6 bedrooms and 5 bathrooms along with a 3 car attached garage! Not to mention, amazing views of the city and the surrounding mountains! As you approach the home you will notice the well-kept property with stucco and brick siding. As you enter the main level, you are met with an office and a formal dining room. Beyond this is the living room, kitchen, 1/2 bathroom, breakfast area, laundry, and storage/pantry room(All with wood flooring) along with access to the garage. The living room comes equipped with a gas burning fireplace, built-in shelving, and is a short distance to the kitchen. The kitchen boasts granite counter tops, stainless steel appliances, and a gas burning stove. The breakfast area/ second dining room includes bar style seating plus a walk out to the back deck! The back deck goes directly into the dog run and the peaceful back yard surrounded by trees. When you head back into the home and up the stairs, you'll find 4 bedrooms and 3 bathrooms. One of which is the spacious primary bedroom with an en suite 5 piece bathroom with tile flooring and two walk-in closets! Downstairs into the basement is the large recreation room with a walk out patio to the side yard. This room has so much space it'll be easy to put a media room along with a game room! Beyond the Recreation room is bedrooms 5 and 6. Bedroom 6 includes an en suite 3/4 bathroom, which has a separate entrance from the recreation room. This home includes a solar system, new storage racks in garage and a newly modified HVAC system! Come take a look at this awesome and spacious home today!!!
Andrea Conner, Colorado License # ER.100067447, Xome Inc., License #EC100044283, [email protected], 844-400-9663, 750 State Highway 121 Bypass, Suite 100, Lewisville, TX 75067

The content relating to real estate for sale in this Web site comes in part from the Internet Data eXchange (“IDX”) program of METROLIST, INC., DBA RECOLORADO® Real estate listings held by brokers other than this broker are marked with the IDX Logo. This information is being provided for the consumers’ personal, non-commercial use and may not be used for any other purpose. All information subject to change and should be independently verified. © 2024 METROLIST, INC., DBA RECOLORADO® – All Rights Reserved Click Here to view Full REcolorado Disclaimer
Andrea Conner, Colorado License # ER.100067447, Xome Inc., License #EC100044283, [email protected], 844-400-9663, 750 State Highway 121 Bypass, Suite 100, Lewisville, TX 75067

Listing information Copyright 2024 Pikes Peak REALTOR® Services Corp. The real estate listing information and related content displayed on this site is provided exclusively for consumers' personal, non-commercial use and may not be used for any purpose other than to identify prospective properties consumers may be interested in purchasing. This information and related content is deemed reliable but is not guaranteed accurate by the Pikes Peak REALTOR® Services Corp.
Colorado Springs Real Estate
The median home value in Colorado Springs, CO is $440,500. This is lower than the county median home value of $456,200. The national median home value is $338,100. The average price of homes sold in Colorado Springs, CO is $440,500. Approximately 58.22% of Colorado Springs homes are owned, compared to 37.29% rented, while 4.49% are vacant. Colorado Springs real estate listings include condos, townhomes, and single family homes for sale. Commercial properties are also available. If you see a property you’re interested in, contact a Colorado Springs real estate agent to arrange a tour today!
Colorado Springs, Colorado 80906 has a population of 475,282. Colorado Springs 80906 is less family-centric than the surrounding county with 34.37% of the households containing married families with children. The county average for households married with children is 34.68%.
The median household income in Colorado Springs, Colorado 80906 is $71,957. The median household income for the surrounding county is $75,909 compared to the national median of $69,021. The median age of people living in Colorado Springs 80906 is 34.9 years.
Colorado Springs Weather
The average high temperature in July is 84.2 degrees, with an average low temperature in January of 17 degrees. The average rainfall is approximately 18.4 inches per year, with 57.3 inches of snow per year.
