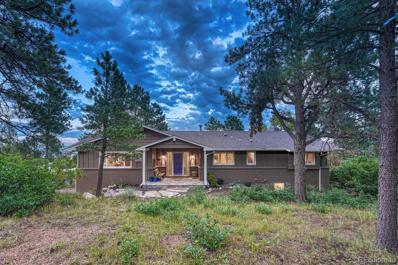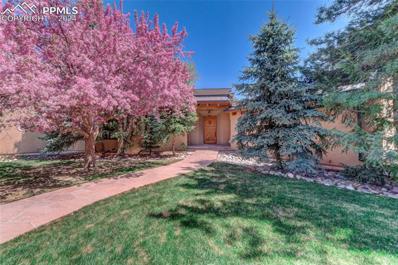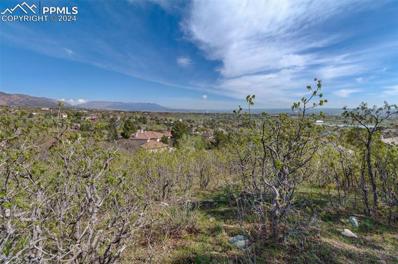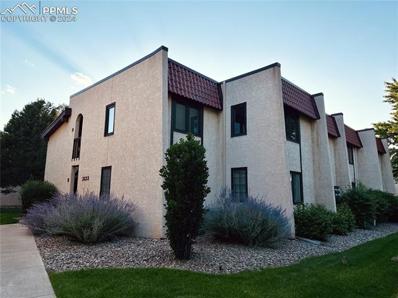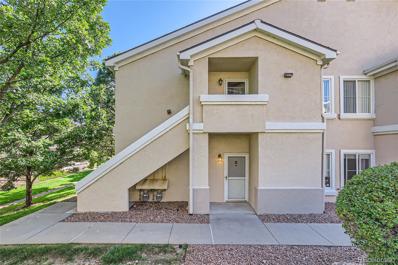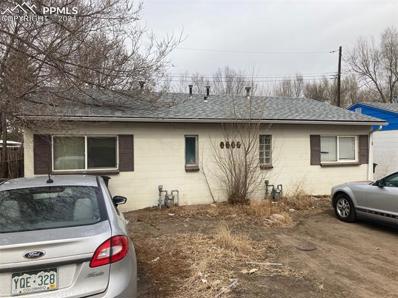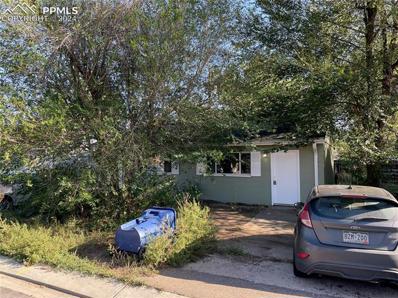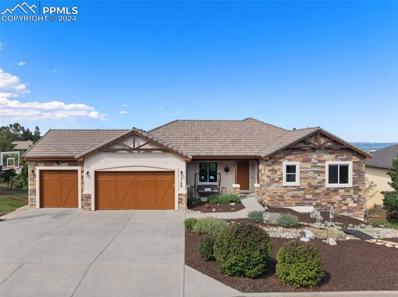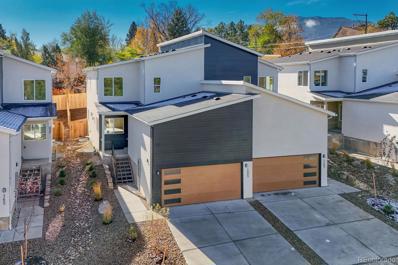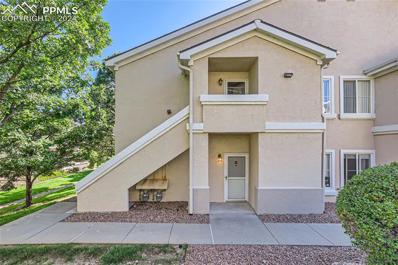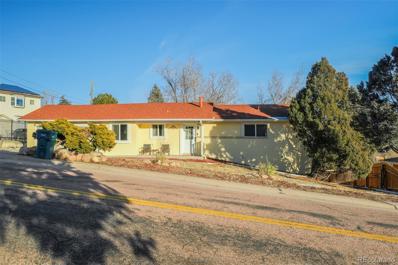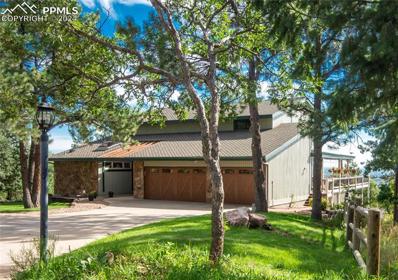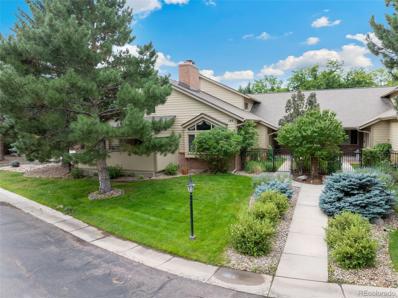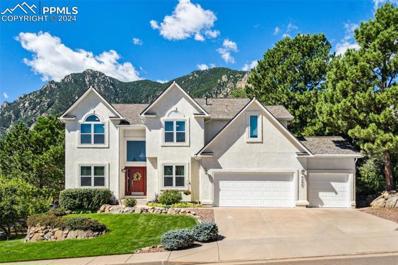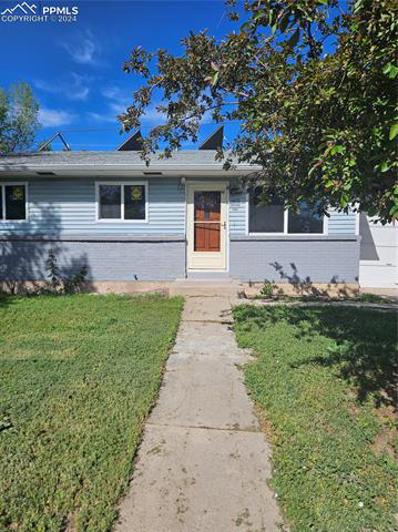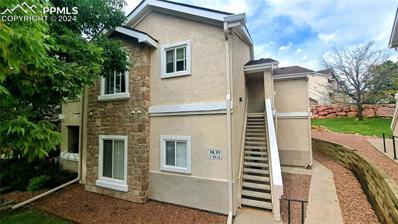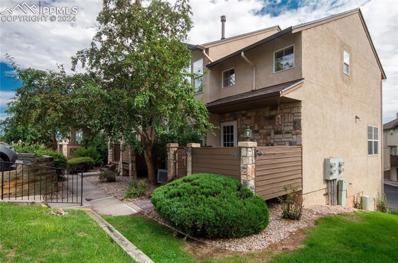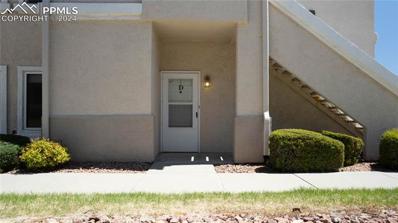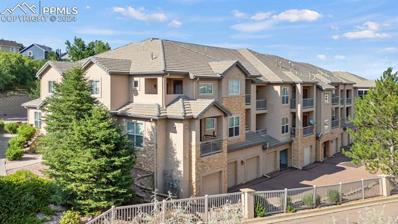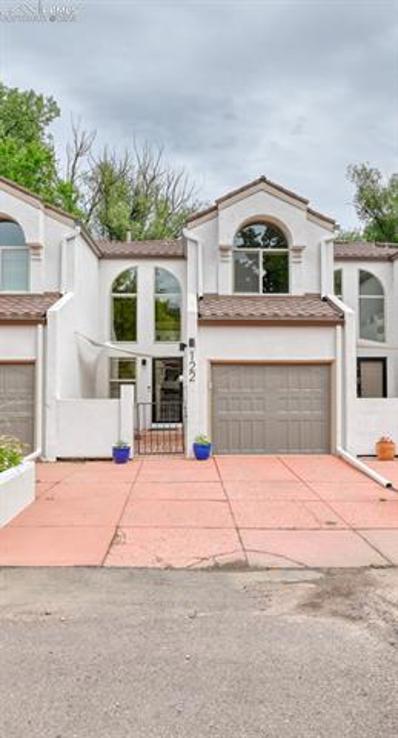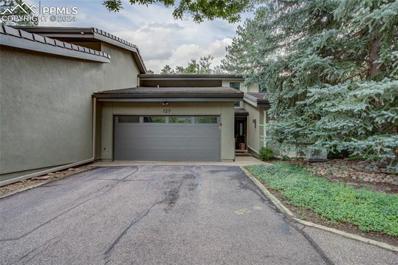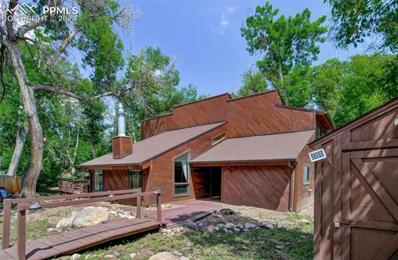Colorado Springs CO Homes for Rent
$1,300,000
5 Sanford Road Colorado Springs, CO 80906
- Type:
- Single Family
- Sq.Ft.:
- 3,633
- Status:
- Active
- Beds:
- 3
- Lot size:
- 0.46 Acres
- Year built:
- 1969
- Baths:
- 4.00
- MLS#:
- 2662873
- Subdivision:
- Broadmoor Heights
ADDITIONAL INFORMATION
Nestled at the base of Cheyenne Mountain and directly across from North Cheyenne Canon Park, this exquisite property on a 0.46-acre lot combines privacy with proximity to nature. The fully updated 3-bedroom, 4-bathroom home, with a new a/c system, offers a luxurious living experience with meticulous attention to detail. Inside, you'll find a harmonious blend of modern amenities and elegant design. The updated kitchen features state-of-the-art appliances and custom cabinetry, while the bathrooms boast modern finishes. Spacious living areas are flooded with natural light, highlighting large windows that frame stunning mountains and city views. The exterior is equally impressive with being surrounded by lush, mature trees that provide a peaceful retreat. Enjoy morning coffee on the serene TREX deck, host gatherings in sophisticated outdoor spaces, or simply relish the spectacular mountain vistas. Ideal for outdoor enthusiasts, the property offers immediate access to the park’s extensive hiking trails, waterfalls, and diverse wildlife. This home perfectly encapsulates mountain living with the added luxury of thoughtful, NEW contemporary updates, which include but are not limited to: TREX Decking, Blown-in attic insulation, Quiet Cool whole house fan system, A/C and Roof recently replaced and MORE!
$2,500,000
15 4th Street Colorado Springs, CO 80906
- Type:
- Single Family
- Sq.Ft.:
- 6,364
- Status:
- Active
- Beds:
- 4
- Lot size:
- 0.67 Acres
- Year built:
- 1993
- Baths:
- 6.00
- MLS#:
- 2769649
ADDITIONAL INFORMATION
Classic Santa Fe custom home that can accommodate numerous decorating styles. Expansive main level with 4,905 square feet features a grand gallery hallway with Saltillo tiled floors and a wall of windows that frame the private setting. The grand hallway and the kitchen open to a covered patio with wood ceiling, Saltillo Tiled floors and a kiva fireplace. The patio also has a gas line for your grill. Ceiling heights vary from 10' to 18'. Four custom fireplaces (The fireplace in the master suite is gas, the other 3 are wood burning.) Custom hand-carved Alder doors. True structural beamed wood ceilings. Kitchen features custom cabinetry with Mexican soapstone countertops, farm sink, double ovens and big gas range. Kitchen opens to a hearth area with built-in desk area. Also there is a huge pantry with 2nd refrigerator. Family room adjacent to kitchen has hardwood floors, vaulted beamed wood ceiling and fireplace. The incredible main level master master suite offers a sitting area with fireplace, fabulous beamed ceiling, big 5-piece bath and two extremely large walk-in closets with built-ins by California closets. All bedrooms are en-suite. Note: main and upper levels have either wood floors or tiled floors...no carpet. The upper level has two guest suites and an open area for watching TV or relaxing. The big basement is perfect for storage. The garage has hot and cold running water and a central drain. Recent upgrades include a new metal roof in 2021, new Pella windows and doors in 2021, two new AC units in 2023, two new furnaces in 2018 & 2020, new stucco siding in 2021, New whole-house generator system in 2022, new top-of-the-line breaker boxes throughout the house, two new hot water heaters in 2019. Great, quiet location with mountain views. Walk to the Broadmoor Hotel.
- Type:
- Land
- Sq.Ft.:
- n/a
- Status:
- Active
- Beds:
- n/a
- Lot size:
- 0.65 Acres
- Baths:
- MLS#:
- 8924657
ADDITIONAL INFORMATION
Incredible views, especially of the city and the mountains. Building site is at the top of the hill.
- Type:
- Condo
- Sq.Ft.:
- 1,852
- Status:
- Active
- Beds:
- 3
- Year built:
- 1979
- Baths:
- 2.00
- MLS#:
- 5374025
ADDITIONAL INFORMATION
Experience tranquil living in the quiet Villa Pourtales community nestled in the shadow of Cheyenne Mountain. This upper-level home boasts large windows, clerestories, skylights, and vaulted ceilings that result in plenty of natural light. Updated modern tile flooring, newer stainless steel appliances and gas stove, ample built-in storage, a wet bar with mini fridge, and a large island make for the perfect hosting space in the kitchen. Brand new carpet is present throughout the three large bedrooms and the living room. Step into the primary bathroom for a spa-like experience with a walk-in shower with jets, updated tile, towel warmer, and custom glasswork. Enjoy your spacious updated composite deck surrounded by mature trees and views of the mountains. Room for all your toys and more in the oversized two-car garage and on-site locked storage lot. Within walking distance of several delicious local restaurants or the beautiful Cheyenne Mountain Country Club. Your Broadmoor area oasis awaits!
- Type:
- Condo
- Sq.Ft.:
- 1,137
- Status:
- Active
- Beds:
- 2
- Year built:
- 1998
- Baths:
- 2.00
- MLS#:
- 4858168
- Subdivision:
- Strawberry Fields
ADDITIONAL INFORMATION
Discover your move-in-ready retreat, available for rent at $1,595 per month or for sale! This beautifully updated home features brand-new luxury vinyl flooring throughout and a brand-new oven, adding to the ease and elegance of main-level living. Contact Premier Real Estate Group at rentsprings.com to schedule your viewing today if interested in renting! Nestled in a secure, gated community, this charming home offers privacy without sacrificing access to top-tier amenities. Enjoy relaxing days by the sparkling pool, stay fit in the fully-equipped workout facility, unwind in the jacuzzi, or play a game on the tennis courts. The lush greenways provide tranquil outdoor spaces, while the community room is perfect for social gatherings. This ideal location is just minutes from Fort Carson's Gate 3 and Gate 4, and close to Southwest Colorado Springs highlights like The Broadmoor, King Soopers, and VASA Fitness. Plus, there’s endless access to Colorado’s natural beauty with nearby hiking and biking trails. With breathtaking Cheyenne Mountain views, a convenient carport, and additional storage space, this home is perfect for anyone looking to “right-size” or downsize without sacrificing comfort or style. Don’t miss out on this opportunity to rent or own in this vibrant, well-maintained community!
- Type:
- Duplex
- Sq.Ft.:
- n/a
- Status:
- Active
- Beds:
- n/a
- Lot size:
- 0.06 Acres
- Year built:
- 1962
- Baths:
- MLS#:
- 5064744
ADDITIONAL INFORMATION
Great investment opportunity with this duplex. Rent both units or live in one and rent the other. duplex has excellent rental history. Both units currently leased. Each unit has 1 bd, 1 bath, 1 off-street parking space, approx.432 sq ft. and enclosed rear yard. Large storage shed. Convenient location near Ft Carson, Pikes Peak State College. I-25, Hwy 115, grocery, restaurants, theaters and World Arena.
- Type:
- Duplex
- Sq.Ft.:
- n/a
- Status:
- Active
- Beds:
- n/a
- Lot size:
- 0.06 Acres
- Year built:
- 1962
- Baths:
- MLS#:
- 8414332
ADDITIONAL INFORMATION
Great investment opportunity with this duplex. Rent both units or live in one and rent the other. duplex has excellent rental history. Both units currently leased. Each unit has 1 bd, 1 bath, 1 off-street parking space, approx.432 sq ft. and enclosed rear yard. Large storage shed. Convenient location near Ft Carson, Pikes Peak State College. I-25, Hwy 115, grocery, restaurants, theaters and World Arena.
Open House:
Saturday, 11/16 1:00-3:00PM
- Type:
- Single Family
- Sq.Ft.:
- 4,160
- Status:
- Active
- Beds:
- 5
- Lot size:
- 0.58 Acres
- Year built:
- 2013
- Baths:
- 4.00
- MLS#:
- 1920977
ADDITIONAL INFORMATION
This GJ Gardner designed, ranch-style home sits perfectly at the top of the desirable Skyway area, in the award winning School District 12. Completed in 2014, the thoughtfully planned layout maximizes space throughout & provides multiple ways to enjoy the outdoors. The entrance takes you straight into the great room, the heart of the home, with beautiful hardwood floors, vaulted, beamed ceilings, stone accents, built-in shelves surrounding the fireplace & expansive folding glass doors that open to a covered deck spanning 42ft. in length, showcasing open space & breathtaking mountain & city views, great for watching 4th of July fireworks! The floor plan is ideal for main-level living with all you need on one level, including the primary suite, laundry room, open concept great room, kitchen, & dining room, as well as, an additional bedroom that would work great as an in-law space with an attached bathroom & handicap accessible shower. The spacious primary suite is complete with a 5-piece bathroom, walk-in closet, fireplace & beautiful views. The kitchen features granite counter tops, SS appliances, a custom island, large pantry & another walk-out to the deck with a gas hook up. Off the kitchen youâ??ll find a mudroom that leads to the oversized 3-car garage & an office nook around the corner between the kitchen & dining room. Heading down to the basement, you are greeted by a bright, open space with 10ft ceilings, a wet bar & walk-out. Discover 3 sizable bedrooms, 2 of which are connected by a Jack & Jill style bathroom, an extra laundry room & an additional bathroom. Out back, enjoy the new hot tub under the stars, healthy grass & landscaping, providing a flat usable space in addition to the natural Colorado landscape & a stunning steel spiral staircase from the deck to patio. Just steps from Bear Creek hiking & biking trails & a short drive to Downtown, OCC & Manitou. This home ensures exceptional living with both modern comfort & nature at your back door.
Open House:
Saturday, 11/16
- Type:
- Single Family
- Sq.Ft.:
- 2,563
- Status:
- Active
- Beds:
- 3
- Lot size:
- 0.09 Acres
- Year built:
- 2024
- Baths:
- 4.00
- MLS#:
- 8840060
- Subdivision:
- Graham Hill
ADDITIONAL INFORMATION
New construction located in Southwest Colorado Springs' new Creekwalk neighborhood. Near internationally acclaimed destination The Broadmoor, Today's Terrace at Creekwalk offers a contemporary home design in a coveted location. Modern exterior elevation welcomes you into this two story open concept layout with finished basement and three upper level layout options to choose from. Featuring nine foot ceiling heights on both the main and upper levels, this home is packed with upgrades. From the basement wet bar and finished garage interior to the central air conditioning, fenced yard, and tankless water heater all included standard, this home is fully loaded. Main level features beautiful and long-lasting luxury vinyl tile floor and generous can lighting placement, with a gas fireplace in the living room and sliding door to the back yard from the dining room. Luxurious island, quartz counters, shaker style cabinets, and custom full tile backsplash accentuate the kitchen along with stainless steel appliances, extended height 42 inch upper cabinetry, and pantry. Double owner’s suites offer walk-in closets and an attached bathrooms with double sinks. Quartz counters, undermount sinks, and 12x24 tile floors feature in the bathrooms. Laundry is upstairs with the bedrooms. Fully finished basement is a great secondary living space. There’s a bedroom with walk-in closet, full bathroom, and spacious rec room with wet bar! Today's Terrace at Creekwalk is convenient to I-25, Hwy 115, and a wide array of the newest shopping, dining and more exciting nearby amenities. This is an HOA-free community! MOVE-IN READY! Possible seller incentives.
- Type:
- Condo
- Sq.Ft.:
- 1,137
- Status:
- Active
- Beds:
- 2
- Year built:
- 1998
- Baths:
- 2.00
- MLS#:
- 2973395
ADDITIONAL INFORMATION
Discover your move-in-ready retreat! This beautifully updated home features brand-new luxury vinyl flooring throughout and a brand-new oven, adding to the ease and elegance of main-level living. Contact Premier Real Estate Group at rentsprings.com to schedule your viewing today if interested in renting! Nestled in a secure, gated community, this charming home offers privacy without sacrificing access to top-tier amenities. Enjoy relaxing days by the sparkling pool, stay fit in the fully-equipped workout facility, unwind in the jacuzzi, or play a game on the tennis courts. The lush greenways provide tranquil outdoor spaces, while the community room is perfect for social gatherings. This ideal location is just minutes from Fort Carson's Gate 3 and Gate 4, and close to Southwest Colorado Springs highlights like The Broadmoor, King Soopers, and VASA Fitness. Plus, thereâ??s endless access to Coloradoâ??s natural beauty with nearby hiking and biking trails. With breathtaking Cheyenne Mountain views, a convenient carport, and additional storage space, this home is perfect for anyone looking to â??right-sizeâ?? or downsize without sacrificing comfort or style. Donâ??t miss out on this opportunity to rent or own in this vibrant, well-maintained community!
- Type:
- Single Family
- Sq.Ft.:
- 1,939
- Status:
- Active
- Beds:
- 3
- Lot size:
- 0.26 Acres
- Year built:
- 1962
- Baths:
- 2.00
- MLS#:
- 4739876
- Subdivision:
- Stratmoor Hills
ADDITIONAL INFORMATION
Unveil the allure of this charming 3-bedroom, 2-bathroom residence nestled in the vibrant heart of Colorado Springs. Spanning 1,988 square feet, this home offers a perfect blend of comfort and charm, promising not just a living space, but an unforgettable experience waiting to unfold. A rare gem awaits with the 4-car attached garage, a prized feature offering unparalleled convenience. With garage doors on both ends, accessing your vehicles and belongings has never been easier. Situated on an expansive 11,500 square foot lot, the property boasts a fenced-in backyard, providing security for outdoor enjoyment. Relax and entertain on the concrete patio, easily accessible via the walkout basement, offering seamless indoor-outdoor flow for gatherings and leisure. Discover unexpected delights within, such as the sliding barn door in the recreation room, leading to an additional room, perfect for versatility and functionality to suit your lifestyle needs. Enjoy peace of mind and comfort with recent updates, including a complete interior repaint, ensuring a fresh and inviting ambiance throughout. Plus, relish in the luxury of brand new furnace and air conditioning units, enhancing both efficiency and comfort year-round.
- Type:
- Single Family
- Sq.Ft.:
- 5,717
- Status:
- Active
- Beds:
- 5
- Lot size:
- 3.45 Acres
- Year built:
- 1979
- Baths:
- 5.00
- MLS#:
- 7741553
ADDITIONAL INFORMATION
Bear Creek Glen is an expansive, 3.5-acre family retreat nestled at 6900â?? elevation in the foothills of Pikes Peak. It is secluded, zoned for horses, has full horse facilities and offers a rural lifestyle, yet is close to city amenities and recreation. The 5800â?? resort style home is the quintessential Colorado home. The living room ceiling is 22 feet high, and the north wall is a massive Moss Rock fireplace from floor to roof line. Its expansive windows and 1400â?? deck provide spectacular views of Colorado Springs and the ranch country beyond. The evening lights of the city provide a perfect background for entertaining guests in winter or summer. This exceptional country estate combines the charm of rural living with the convenience of an urban location. The foothills setting is secluded by trees and surrounding acreage, but you will enjoy easy access to shopping, dining, and recreational activities offered close by in Colorado Springs. This is truly a unique property. If you are a horse person you will enjoy a 5200â?? barn, a 90 X 110 outdoor arena, a 60â?? round pen, and a hay storage shed. You may ride directly off the property to the Pike National Forest and the Stratton Preserve. Enjoy a cup of morning coffee and watch your horses grazing in the pasture. The barn also provides a great indoor space to store your fishing boat or ATV equipment. The Hillside Agricultural (A-HS) zoning permits a great deal of flexibility. Convert the barn into an ADU or build a small guest house in the upper part of the property. Extra income or a multi-generational family compound.
- Type:
- Single Family
- Sq.Ft.:
- 3,547
- Status:
- Active
- Beds:
- 3
- Lot size:
- 0.07 Acres
- Year built:
- 1980
- Baths:
- 4.00
- MLS#:
- 3831133
- Subdivision:
- Spring Lake Lt 1 Twnhs Map
ADDITIONAL INFORMATION
COURTYARD * PRIVATE DECK * REMODELED MASTER BEDROOM * 2 LAUNDRY AREAS * STACKABLE WASHER DRYER IN PRIMARY * 2 FIREPLACES * LOFT AREA * WET BAR * VAULTED CEILINGS * FINISHED BASEMENT * BUTLER'S PANTRY * GRANITE SURFACES * WOOD FLOORS * LOADS OF STORAGE * MAINTENANCE FREE LIVING * MAIN LEVEL LIVING * AC * BAY WINDOW * CORNER UNIT * NEWER FURNACE(2021) * You will be enchanted with the lovely courtyard with iron gate and gorgeous perennials leading the way to the front door. Upon entering, the sweeping vaulted ceilings, natural light and welcoming entryway make for a wonderful first impression. This home dazzles and the expansive primary bedroom has a large walk-in closet and convenient laundry with stackable washer and dryer. The perfectly appointed 5-piece updated master bathroom showcases gorgeous cabinetry, jetted tub and walk-in shower. Meander into the great room and the windows dazzle and the room is centered around the cozy gas fireplace. Entertaining will be a delight as the kitchen flows easily into the formal dining room showcasing more cabinetry and storage in the butler's pantry area and a chic wetbar. Granite surfaces, intimate eating nook and loads of cabinetry make this a great kitchen. All the rooms are generously sized and the upper loft area with a 2nd gas fireplace provides limitless options. The upper guest bedroom is private and large and boasts a private bathroom. The basement is tucked away and has loads of storage and options for a rec room or additional family room. The 3rd bedroom and bath could be a great spot for guests. Enjoying the Colorado weather on the side patio just off the dining room will no doubt be a favorite spot. This home is centrally located and just minutes to shopping, restaurants and the world renowned Broadmoor Hotel. Maintenance free living includes trash removal, snow removal, landscape maintenance, covenant enforcement, insurance and common area maintenance.
Open House:
Saturday, 11/16 12:00-3:00PM
- Type:
- Single Family
- Sq.Ft.:
- 3,248
- Status:
- Active
- Beds:
- 4
- Lot size:
- 0.34 Acres
- Year built:
- 1998
- Baths:
- 4.00
- MLS#:
- 9918760
ADDITIONAL INFORMATION
Indulge in the pinnacle of refined Colorado living with this impeccably maintained, 2-story residence nestled in the prestigious Broadmoor area. This home seamlessly blends sophistication with practicalityâ??offering 4 sizable bedrooms, 3.5 updated bathrooms, and a fully finished 3-car garage. Upon entering, one is greeted with a flood of natural light pouring through the numerous east-facing windows and imported, crystal laden chandeliers. The gourmet kitchen is a chefâ??s delight, featuring newly remodeled cabinetry in generous proportion and a large central island capped with unique, eye-catching granite. The premium stainless steel appliances are lightly used and include two ovens, all of which are still covered by their manufacturerâ??s warranty, as well as an additional home warranty. A delightful breakfast nook and an elegant separate dining area create perfect settings for both intimate meals or grand entertaining. The master suite serves as a private sanctuary, complete with a versatile space that could be used as either an office, intimate retreat nook, or a host of other creative possibilities. The suite also includes a sumptuous, remodeled 5-piece master bath and an accommodating walk-in closet. Each additional bedroom embodies ample living space with new fans/lighting and an attached bathroom, providing both comfort and privacy for all. In addition, the home boasts an expansive unfinished basement, offering limitless possibilities for personalization and expansion. Step outside onto the newly updated composite back deck or move down the steps to a private flagstone patio sitting area. In either case, one can fully relax and savor all the Colorado mountain life has to offer while being surrounded by mature trees, lush greenery and custom landscapingâ?? ideal for both relaxation and gatherings. Seize the opportunity to own this extraordinary home, where elegance, functionality, and breathtaking views converge in the cherished and sought-after Broadmoor area.
$3,300,000
4 3rd Street Colorado Springs, CO 80906
- Type:
- Single Family
- Sq.Ft.:
- 11,777
- Status:
- Active
- Beds:
- 6
- Lot size:
- 0.8 Acres
- Year built:
- 2003
- Baths:
- 10.00
- MLS#:
- 5622886
- Subdivision:
- Broadmoor
ADDITIONAL INFORMATION
*ELEGANT CUSTOM HOME * BROADMOOR PROPER* OLD WORLD CHARM*STATE OF THE ART CONSTRUCTION * AMAZING OUTDOOR SPACE * ENSUITE BEDROOMS*MAIN LEVEL MASTER * TWO STUDIES* GOURMET KITCHEN* 2ND KITCHEN * 2 WET BARS * STEAM ROOM AND SAUNA * RADIANT FLOOR HEAT: FULL HOUSE, REAR PATIO, DRIVEWAY AND GARAGE * STONE ACCENTS * THEATRE ROOM * 4-CAR ATTACHED GARAGE * 1-CAR DETACHED GARAGE AND SHOP * .80 ACRE LOT * CLOSE TO BROADMOOR * 6 INTERIOR FIREPLACES * EXTERIOR FIRE PIT*3 LAUNDRY AREAS * 3 STAIRCASES * NEWLY CONSTRUCTED PICKLEBALL COURT * Be prepared to have your socks knocked off at this wonderful estate in the heart of the Old Broadmoor neighborhood. As you enter, the elegant foyer showcases a beautiful open staircase and overlooks one of the studies and the gorgeous formal living room. The study boasts built-ins, a comfy window seat, private bathroom, and separate meeting room and gas fireplace. Throughout the home, you will find artisanal tile work, stone-encased ceilings and accents, alder trim and doors, custom plumbing features, and so much more. The master is a delightful retreat with a built-in cabinet ideal for a coffee station, gas fireplace, stunning windows, smart mirror television, granite surfaces galore, an over-the-top custom closet with private laundry and walk-thru to study. The kitchen is a gourmet chef's haven with 2 Thermador refrigerators and ovens, Dacor range, two Miele dishwashers, butler's pantry, a walk-in pantry, wine closet, and private access to the outdoor patio with a built-in grill. To say this home is made for entertaining is an understatement. The basement is a playground for all and with so many special nooks and crannies. The movie theatre with surround sound is epic and there is a designated poker room too. The wet bar area is over the top with 2 kegerators and bar storage galore. The gym with glass doors leads to both a steam room and dry sauna. All the upper bedrooms are ensuite with expansive closets and styled rooms with great ambience.
- Type:
- Single Family
- Sq.Ft.:
- 896
- Status:
- Active
- Beds:
- 3
- Lot size:
- 0.13 Acres
- Year built:
- 1967
- Baths:
- 1.00
- MLS#:
- 6208986
ADDITIONAL INFORMATION
Updated Ranch style home in a mature neighborhood. Minutes from the interstate, World arena, shopping and military bases. 3 bedrooms all on the main level. Updated bathroom. Kitchen has newer appliances. Home is open and bright with new carpet and windows. Secured fenced area in a very peaceful setting. Come view today.
- Type:
- Condo
- Sq.Ft.:
- 1,265
- Status:
- Active
- Beds:
- 3
- Year built:
- 1998
- Baths:
- 2.00
- MLS#:
- 6115354
ADDITIONAL INFORMATION
Welcome home to this 3-bedroom, 2-bathroom upper-level condo in the Strawberry Fields Community! This condo has been beautifully updated and features an open-concept design that makes the home inviting from the moment you enter. The living room includes vaulted ceilings and a gas fireplace for those cozy nights and opens up to the kitchen and dining area, creating a perfect space for entertaining. The spacious kitchen has been updated with stainless steel appliances, granite countertops, a glass tile backsplash, newer flooring, and a large island/breakfast bar. Enjoy easy access to the covered patio, which is ideal for outdoor dining or relaxation! The master bedroom also boasts vaulted ceilings, a walk-in closet, a dedicated bathroom with a large soaking tub/shower, and a new double vanity and flooring installed in 2023. Two additional bedrooms provide even more living space and share a full hall bathroom, also updated with a new vanity and flooring in 2023. The laundry room is conveniently located and includes a washer and dryer. This property comes with one assigned carport parking space. The gated Strawberry Fields community offers a clubhouse, pool, hot tub, and tennis court. With quick access to shopping, downtown Colorado Springs, and Fort Carson, this condo is a must-see!
- Type:
- Condo
- Sq.Ft.:
- 1,229
- Status:
- Active
- Beds:
- 2
- Year built:
- 1998
- Baths:
- 3.00
- MLS#:
- 4773986
- Subdivision:
- Courtyard At Quail Lake
ADDITIONAL INFORMATION
Beautiful Townhome style Condo - Low Maintenance, easy and quiet living at its finest! The gorgeous setting of Courtyards at Quail Lake is unmatched! With open space behind, and quail lake being just a short distance away, there is plenty of beauty to be experienced here. Enjoy coffee in the morning on the private rear deck off of the upper level, and evening drinks on the large patio off of the main level. If you like to cook then you will certainly love the updated kitchen with stainless steal appliances, solid surface countertops and beautiful hardwood flooring. The living and dining rooms feature hardwood flooring throughout as well as a gas fireplace to stay cozy in the winter. With two sizable bedrooms, each with their own bathroom, there is plenty of space and privacy for your beloved guests. The primary bathroom has recently been updated with a new walk in shower. Blinds throughout the home are new as well adding a great level of privacy. Don't miss out on this one! Schedule with your Realtor today!
- Type:
- Condo
- Sq.Ft.:
- 1,551
- Status:
- Active
- Beds:
- 3
- Lot size:
- 0.02 Acres
- Year built:
- 1996
- Baths:
- 3.00
- MLS#:
- 7906130
ADDITIONAL INFORMATION
Come home to comfort and charm in this townhome nestled in the quiet Broadmoorings community. The home offers plenty of space with 3 bedrooms (one on the main level), 3 Bathrooms, comfortable living and dining areas, and 2 decks. Kitchen has an eating bar island, double sink, hardwood floor, pantry, tile counters.  Dining area has walkout to rear deck. Main living area has newer carpet, dry bar, double-sided gas fireplace. Main floor also features a bedroom/office/study with double doors, ceiling fan and a half Bath.  Upstairs features 2 bright Bedrooms with large transom windows, both with vaulted ceilings, ceiling fans, walk-in closets, a full Bath, Laundry with included washer & dryer.  Master Bedroom has an ensuite 3/4 Bath with double vanity. Home has newer vinyl windows, Duette shades, newer carpet, central a/c, storm door, great decor and colors, and is security system wired. The finished 2-car garage provides ample parking and includes storage racks, a service door entry and lower-level storage room. Lots of close-by guest parking. HOA dues include clubhouse/pool, common areas, exterior maintenance and insurance, outside electrical and water, as well as trash and snow removal. The Broadmoorings community boasts well-kept open spaces, and a super convenient location close to Ft Carson, Cheyenne Mountain, Quail Lake recreation and trails, World Arena, Shopping and Dining, and I-25. all remaining furnishings and TV's all negotiable.
- Type:
- Condo
- Sq.Ft.:
- 1,137
- Status:
- Active
- Beds:
- 2
- Lot size:
- 0.01 Acres
- Year built:
- 1998
- Baths:
- 2.00
- MLS#:
- 2687976
ADDITIONAL INFORMATION
Presenting an enchanting lower-level condo unit situated at 3875 Strawberry Field Gr #D, just moments from Fort Carson and the vibrant southwest shopping & dining scene. This charming residence spans 1137 sqft and features 2 bedrooms and 2 baths, offering a blend of comfort and style with a cozy fireplace and a delightful patio. Enjoy the perks of low condo fees, which cover access to amenities such as a pool, tennis courts, gym, rec center, snow and trash removal, and more, allowing for a fulfilling lifestyle with minimal upkeep. With its vaulted ceilings, patio doors leading to a balcony from both the dining room and master suite, and a kitchen boasting a pass-through and breakfast bar, this unit fosters an inviting and contemporary living environment. The generously sized owners suite, complete with an en suite bath, serves as a serene sanctuary, while the second en suite bedroom offers flexibility as a guest room or home office. Covered parking is provided by an assigned carport. Embrace the array of community amenities and the convenient locale with easy access to shopping, I-25, the Broadmoor, and beyond. Experience the epitome of main-level owner's suite living in this delightful condo retreat. Schedule your showing today! PS: and don't forget to check out our 2 video tours.
- Type:
- Condo
- Sq.Ft.:
- 1,104
- Status:
- Active
- Beds:
- 2
- Lot size:
- 0.02 Acres
- Year built:
- 2003
- Baths:
- 2.00
- MLS#:
- 5688942
ADDITIONAL INFORMATION
Welcome to the PERFECT investment opportunity! Discover this beautifully maintained condo on the desirable southwest side of Colorado Springs in the Broadmoor area. Step into comfort with a covered entrance. The modern kitchen boasts stainless steel appliances. New dishwasher! Bathed in natural light, the open dining and living area features vaulted ceilings and a gas fireplace, perfect for those cold winter months. Enjoy a spacious balcony with storage, private access to the balcony, a second bedroom, a second bathroom, and a laundry area. Additional perks include an assigned one-car garage. Located at the base of Cheyenne Mountain, this home offers quick access to nearby grocery shopping and main roads, providing you with all the amenities and adventures Colorado Springs has to offer. Plus, it's conveniently close to Fort Carson, NORAD, and is in the highly rated Cheyenne Mountain School District 12. This condo is not only a wonderful home but also a fantastic rental opportunity. Its prime location and desirable features make it an attractive option for potential tenants, offering both comfort and convenience.
- Type:
- Townhouse
- Sq.Ft.:
- 1,414
- Status:
- Active
- Beds:
- 2
- Lot size:
- 0.04 Acres
- Year built:
- 1993
- Baths:
- 3.00
- MLS#:
- 3009887
ADDITIONAL INFORMATION
Step into your secluded haven at Cheyenne Creek, where a serene European brick-layed courtyard greets you, framed by lush greenery and shaded by a stylish sun sail canopy. Inside, expansive floor-to-ceiling windows bathe the foyer in natural light, creating a perfect setting to showcase cherished artwork. The kitchen is a chef's dream, featuring sleek, modern cabinetry that harmonizes with warm wood flooring. The centerpiece is a state-of-the-art stainless steel range, paired with elegant quartz countertops. This gourmet space also includes a high-end refrigerator, a streamlined over-the-range microwave with vent, an energy-efficient dishwasher, and a deep, farmhouse-style sink. Adjacent to the kitchen, the dining area boasts a cozy three-sided gas fireplace, seamlessly connecting to the spacious living room. Sliding glass doors open to a private deck, where the gentle sounds of Cheyenne Creek and the vibrant colors of nature create a soothing retreat. The main level also includes designer lighting, ample storage, and a powder room with a leathered marble-topped vanity. Upstairs, two luxurious bedrooms each offer their own private bath. The primary suite features high ceilings and a spa-inspired bathroom with a heated floor, designer fixtures, and a sunlit skylight. A second deck provides a quiet spot to enjoy the peaceful surroundings. The guest suite offers stunning mountain views and a full bathroom. A conveniently located laundry room completes the second floor. This residence includes an single attached garage with additional parking, offering the ultimate in comfort and convenience. HOA is planning to repave the parking lot in front of home.
- Type:
- Condo
- Sq.Ft.:
- 2,365
- Status:
- Active
- Beds:
- 3
- Year built:
- 1984
- Baths:
- 3.00
- MLS#:
- 9653120
ADDITIONAL INFORMATION
Welcome to the epitome of Colorado living in this wonderful home, perfectly placed between the world-renown Broadmoor Hotel and Cheyenne Canon. This 2-bedroom, 3-bathroom home offers a superb location that allows you to enjoy everything you need and love, while also providing a peaceful and comfortable sanctuary where you can relax and unwind. From the moment you enter, you will notice the home is flooded with natural lighting, vaulted ceilings, an abundance of windows, bright wood flooring, and many more features throughout the home. The entryway draws you to the dining room and glass atrium leading you to the expansive deck with its tranquil surroundings, landscaping, and mature trees framing it to be your own private park. The living room offers a feeling of cozy mountain living with its stone fireplace and floor to ceiling windows that let the outdoors inside. Adjacent to the dining area, the kitchen is quaint with its bright white cabinets and modern gold finishes giving you an abundant amount of storage options to accommodate all your culinary needs. The main level primary suite is generously sized and boasts an ensuite bathroom with dual sinks and walk in closet. Upstairs features a wonderful loft that can be a play area for the kids or an office space for remote work. Down the hallway, there is a secondary bedroom and full bathroom with dual sinks providing comfort for all family or guests who stay. Downstairs you will find a huge entertainment space and an unfinished area that can be the perfect solution to all your storage needs, work area for the familyâ??s craftsman, or customize and finish it to suit your needs. The attached 2 car garage provides ample parking and storage space. This residence offers a once in a lifetime opportunity to redefine Colorado living at its finest whether itâ??s a walk to the Broadmoor, riding your bike to the canon, or just enjoying the peacefulness of your own home...this is one home you donâ??t want to miss out on!
- Type:
- Single Family
- Sq.Ft.:
- 1,649
- Status:
- Active
- Beds:
- 4
- Lot size:
- 0.14 Acres
- Year built:
- 1968
- Baths:
- 2.00
- MLS#:
- 3180847
ADDITIONAL INFORMATION
Welcome Home! This beautifully remodeled gem nestled in the Stratmoor Valley neighborhood offers modern elegance paired with the comfort of a well established community in south Colorado Springs. Fall in love with stunning new luxury vinyl through much of the upper level of the home. In combination with incredible mountain views, a brand new kitchen with abundant storage, cooking space, and new stainless appliances this house is one you're going to want to show off. Fresh paint, a fully refinished primary bedroom as well as a guest bedroom or office space ensure a peaceful living experience with the addition of being able to entertain friends and family. As you move to the lower level of the home you'll discover the same high-quality craftsmanship that defines this remodel. New carpets, trim, and paint create a cozy atmosphere while the remodeled bathroom offers convenience with a contemporary design. This level features a second functional living area along with an updated laundry facility, two additional refurnished bedrooms, and the ability to walk out to your spacious backyard. Located just minutes from I-25, Fort Carson, and all of the dining and entertainment options of southern Colorado Springs, this home is ready for you. Don't miss the opportunity to take advantage of this amazing home!
- Type:
- Single Family
- Sq.Ft.:
- 2,516
- Status:
- Active
- Beds:
- 4
- Lot size:
- 0.3 Acres
- Year built:
- 1977
- Baths:
- 2.00
- MLS#:
- 4354404
ADDITIONAL INFORMATION
A SECLUDED, PEACEFUL, ESCAPE tucked back into the Cheyenne Canyon of Colorado Springs! You won't find many TRANQUIL opportunities like this in the city. Relax out on the deck while taking in the sounds of birds, wind making its way through the vast trees above, and the Cheyenne Creek flowing by. The main level features two bedrooms and a FULLY UPDATED bathroom. The living area has a built-in for your needs and large windows allowing a plethora of NATURAL LIGHT in. Warm yourself by the fireplace in the cold winters too! The dining area has a convenient walk-out to the deck! The kitchen is in its original form waiting for your own touch to make it what your DREAMS DESIRE. The upper level features a third bedroom with its own sunroom area! The primary bedroom is just across the hall providing AMPLE SPACE for a sitting area, large bed, and other furniture you may have. A small private deck is reserved just for the primary suite! Decompress in the ensuite 5-piece bathroom that has also been completely updated using HIGH QUALITY materials! Don't miss the loft just off the primary bedroom overlooking the main floor! It's a great place for a small work area, playroom, reading nook or whatever you decide to make of it! Bamboo flooring is in the upper bedrooms! Though some portions of the home look forward to your personal touch other items have been already handled for you! The electrical service was upgraded in 2023, Boiler was replaced in 2021, and a new roof was put on in 2020! The kitchen does have an electric cook top, but the current owners installed a gas line for future options/possibilities! Come check out this rare opportunity to own a piece of SERENITY in Cheyenne Canyon before someone grabs it. All furniture is included with sale!
Andrea Conner, Colorado License # ER.100067447, Xome Inc., License #EC100044283, [email protected], 844-400-9663, 750 State Highway 121 Bypass, Suite 100, Lewisville, TX 75067

The content relating to real estate for sale in this Web site comes in part from the Internet Data eXchange (“IDX”) program of METROLIST, INC., DBA RECOLORADO® Real estate listings held by brokers other than this broker are marked with the IDX Logo. This information is being provided for the consumers’ personal, non-commercial use and may not be used for any other purpose. All information subject to change and should be independently verified. © 2024 METROLIST, INC., DBA RECOLORADO® – All Rights Reserved Click Here to view Full REcolorado Disclaimer
Andrea Conner, Colorado License # ER.100067447, Xome Inc., License #EC100044283, [email protected], 844-400-9663, 750 State Highway 121 Bypass, Suite 100, Lewisville, TX 75067

Listing information Copyright 2024 Pikes Peak REALTOR® Services Corp. The real estate listing information and related content displayed on this site is provided exclusively for consumers' personal, non-commercial use and may not be used for any purpose other than to identify prospective properties consumers may be interested in purchasing. This information and related content is deemed reliable but is not guaranteed accurate by the Pikes Peak REALTOR® Services Corp.
Colorado Springs Real Estate
The median home value in Colorado Springs, CO is $440,500. This is lower than the county median home value of $456,200. The national median home value is $338,100. The average price of homes sold in Colorado Springs, CO is $440,500. Approximately 58.22% of Colorado Springs homes are owned, compared to 37.29% rented, while 4.49% are vacant. Colorado Springs real estate listings include condos, townhomes, and single family homes for sale. Commercial properties are also available. If you see a property you’re interested in, contact a Colorado Springs real estate agent to arrange a tour today!
Colorado Springs, Colorado 80906 has a population of 475,282. Colorado Springs 80906 is less family-centric than the surrounding county with 34.37% of the households containing married families with children. The county average for households married with children is 34.68%.
The median household income in Colorado Springs, Colorado 80906 is $71,957. The median household income for the surrounding county is $75,909 compared to the national median of $69,021. The median age of people living in Colorado Springs 80906 is 34.9 years.
Colorado Springs Weather
The average high temperature in July is 84.2 degrees, with an average low temperature in January of 17 degrees. The average rainfall is approximately 18.4 inches per year, with 57.3 inches of snow per year.
