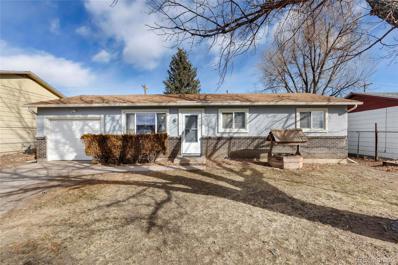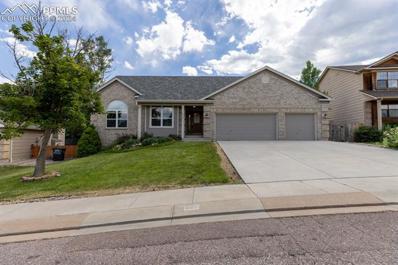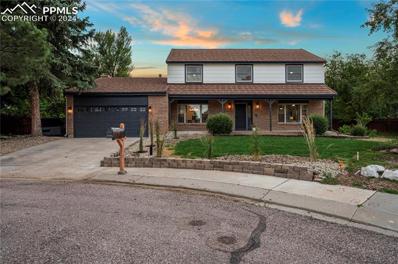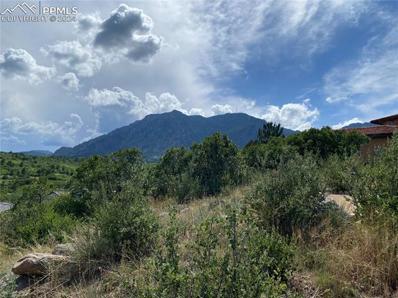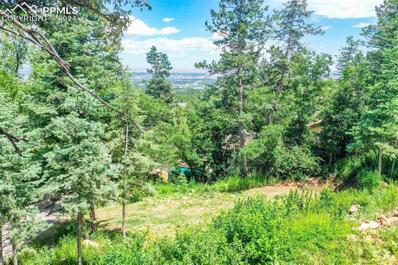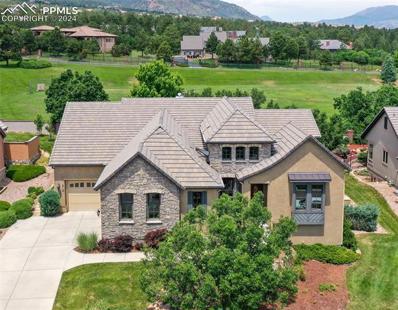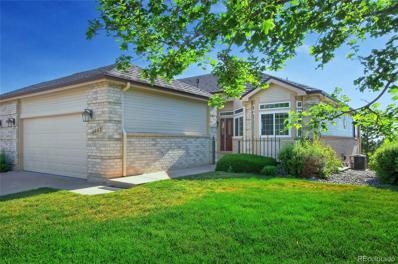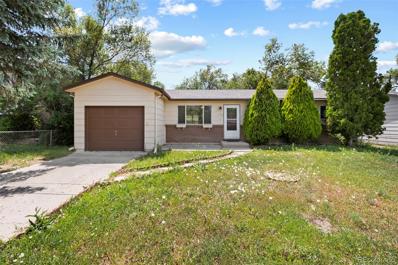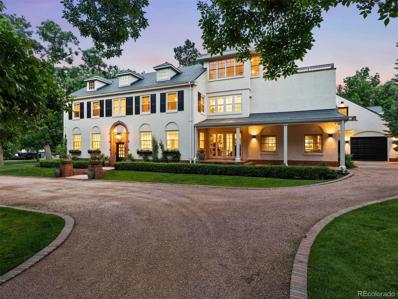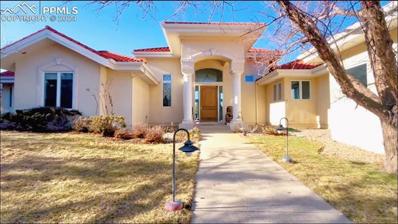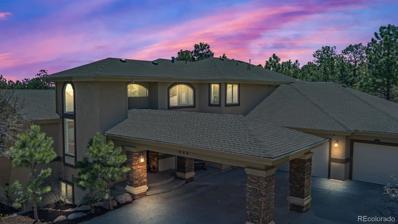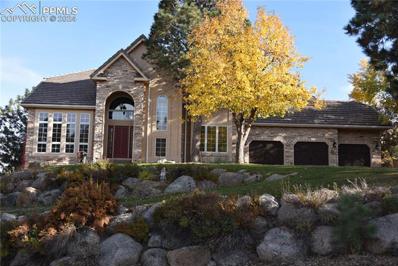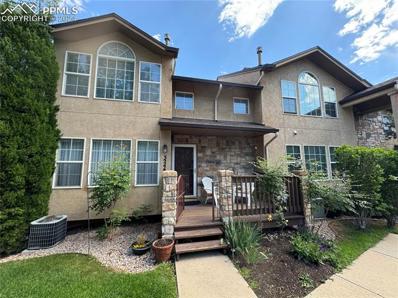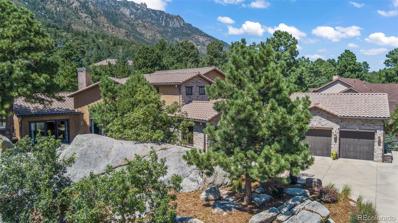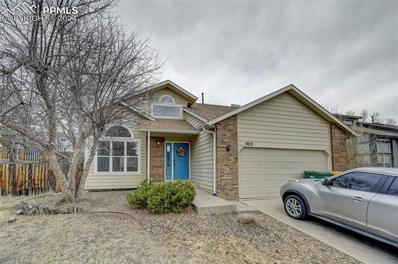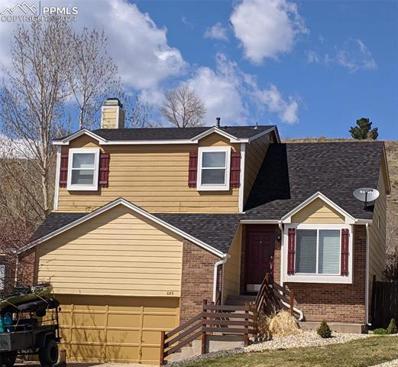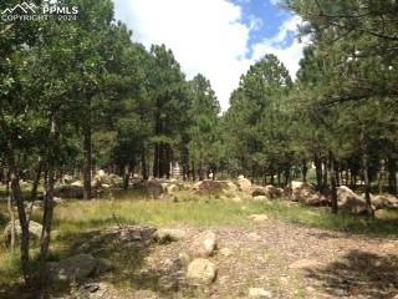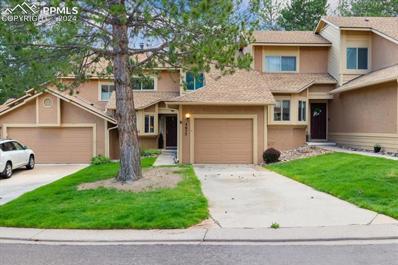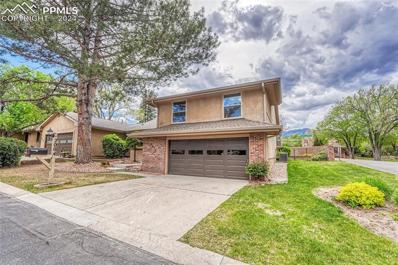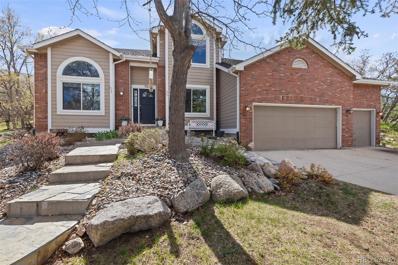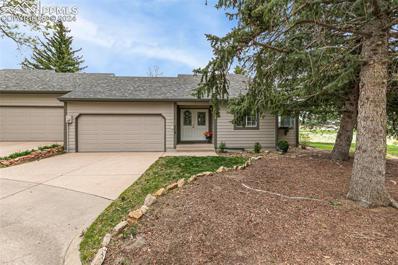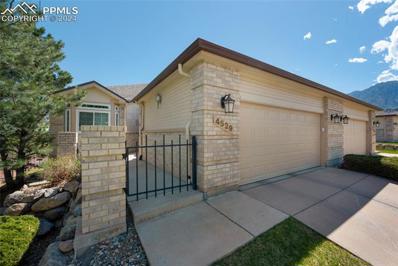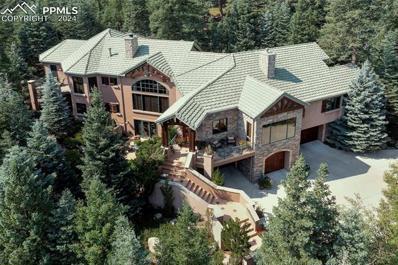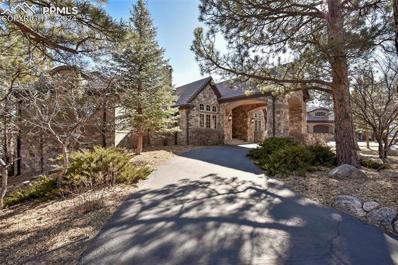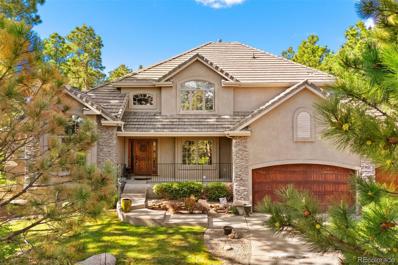Colorado Springs CO Homes for Rent
- Type:
- Single Family
- Sq.Ft.:
- 931
- Status:
- Active
- Beds:
- 3
- Lot size:
- 0.14 Acres
- Year built:
- 1969
- Baths:
- 1.00
- MLS#:
- 5114254
- Subdivision:
- Stratmoor
ADDITIONAL INFORMATION
Welcome to your dream home in Colorado Springs! This charming ranch-style residence offers the perfect blend of comfort, convenience, and modern upgrades. Situated with direct access to the scenic Fountain Creek Regional Trail right out your backdoor, you'll enjoy easy access to beautiful hiking and outdoor activities right at your doorstep. Located just minutes from Fort Carson, this home is ideal for a short commute. You'll also love the proximity to shopping, restaurants, and the renowned Cheyenne Mountain Zoo, ensuring entertainment and essentials are always within reach. Plus, with easy access to I-25, getting around town or commuting to nearby areas is a breeze. This well-maintained home boasts a brand-new roof and hot water heater, both installed in 2024, and a furnace replaced in 2022. These updates provide peace of mind and ensure energy efficiency for years to come. With its ranch-style layout, the home offers a spacious and open floor plan, making it perfect for both relaxing and entertaining. Don't miss this opportunity to own a beautifully updated home in a prime Colorado Springs location. Schedule your showing today and experience the best of Colorado living!
- Type:
- Single Family
- Sq.Ft.:
- 3,450
- Status:
- Active
- Beds:
- 5
- Lot size:
- 0.2 Acres
- Year built:
- 1993
- Baths:
- 3.00
- MLS#:
- 5487602
ADDITIONAL INFORMATION
Take a look at this amazing and move-in ready 5BR/3BA/3Car rancher in Broadmoor Glen! The main level features a spacious Living Room and Dining Room with a shared peninsula fireplace; an eat-in Kitchen with granite countertops, pantry, an island, stainless steel appliances, and a walk-out to the deck; the Master Bedroom with a 5-piece en suite bath and walk-in closet; two additional Bedrooms; and a full bath. The large finished basement hosts an oversized Family Room with wet bar; two Bedrooms; the Laundry Room; and another full bath. You'll enjoy relaxing and entertaining on the deck with a retractable awning in the fenced back yard! Close to shopping, dining, and open space! Convenient access to Fort Carson and the 115/S Academy Blvd corridors. Check out the attached 3-D tour and schedule a showing today!
- Type:
- Single Family
- Sq.Ft.:
- 3,432
- Status:
- Active
- Beds:
- 6
- Lot size:
- 0.38 Acres
- Year built:
- 1977
- Baths:
- 4.00
- MLS#:
- 1857192
ADDITIONAL INFORMATION
Welcome to your dream home! This stunning property offers luxury and functionality in every detail. Step inside onto 14mm thick waterproof, scratch-resistant engineered hardwood flooring that exudes both elegance and durability. The oversized Champion windows flood the home with natural light and open top to bottom, inviting in the fresh mountain air and offering breathtaking views of Cheyenne Mountain, Shriners Castle, and the Broadmoor. Nestled in a cozy cul-de-sac, surrounded by a serene neighborhood within one minute of Broadmoor Elementary school. The heart of the home boasts brand new, WiFi-enabled urban light fixtures with a 1-year warranty, complementing the contemporary aesthetic throughout. The gourmet kitchen is a chef's delight with granite countertops backed by a 1-year warranty, brand new Thinq smart appliances, and sleek new cabinets offering ample storage. Outside, discover a dog run and meticulously landscaped yards with sod and a 1-year warranty, alongside an aluminum sliding automatic sunshade for comfort and convenience. The charming covered front porch sets the stage for relaxation and welcomes you home. Inside, find 6 bedrooms and 4 beautifully remodeled bathrooms featuring marble tops and soft-close cabinets. Additional features include 6-inch baseboards, newer AC for climate control, tamper-resistant outlets for safety, and an insulated crawlspace for efficiency. This home is not just beautiful but also practical, with a Decra Tile roof boasting a 5-year warranty and Valspar brand new exterior paint for lasting curb appeal. For added peace of mind, a recent sewer scope inspection has been completed. Don't miss your chance to own this impeccable blend of modern luxury and timeless charm. Schedule your tour today and envision the lifestyle awaiting you in this extraordinary property.
- Type:
- Land
- Sq.Ft.:
- n/a
- Status:
- Active
- Beds:
- n/a
- Lot size:
- 1.3 Acres
- Baths:
- MLS#:
- 4841276
ADDITIONAL INFORMATION
Views, Views and More Views * Own your very own slice of paradise on the most premier lot in The Canyons subdivision * Very few build sites of this caliber are left in this desirable locale in Colorado Springs * Spanning an expansive 1.30 acres, this property presents a rare opportunity to immerse yourself in the breathtaking beauty of nature and stunning mountain / city light views that will leave you awestruck each and every day * Exciting Southwest location provides convenience to the iconic Broadmoor Hotel, only 10 minutes to downtown * Imagine waking up to the majestic mountains, their grandeur inspiring a sense arrival with extreme privacy * This is more than just land, itâ??s an invitation to create a life of serenity and fulfillment with your custom build * You have the unparalleled opportunity to craft a private oasis that mirrors your unique style and preferences * Envision the freedom to create and construct a residence that not only meets but exceeds your dreams, perfectly tailored to your lifestyle and design style * Surrounded by the serene ambiance of the mountains and city light views, your new home will be a sanctuary of tranquility and natural beauty * This incredible piece of land is a canvas waiting for your vision * Itâ??s a chance to embrace a lifestyle where every day feels like a vacation, where the hustle and bustle of city life fades into the distance, replaced by the sweeping Rocky Mountain views and the soothing sounds of nature * Donâ??t let this rare, hard to find opportunity slip away * Seize the moment and make this stunning property your ownâ?¦ Award Winning District 12 Schools are a bonus!
$200,000
Pine Lane Colorado Springs, CO 80906
- Type:
- Land
- Sq.Ft.:
- n/a
- Status:
- Active
- Beds:
- n/a
- Lot size:
- 0.4 Acres
- Baths:
- MLS#:
- 4149555
ADDITIONAL INFORMATION
Welcome to 0 Pine Lane in the delightful Dixon Heights Subdivision! This 0.40-acre parcel of vacant land is a fantastic opportunity to build your dream home in a location that combines natural beauty with urban convenience. The level lot is adorned with lush vegetation, including brush, shrubs, pines, and scrub oak, creating a serene and picturesque setting perfect for your new home. Imagine waking up to stunning city views and enjoying the tranquility of a wooded environment, all while being just minutes away from essential services and exciting amenities. This prime location is near a fire station, hospital, parks, public transit, schools, and shopping centers, making it ideal for buyers who want the best of both worlds. Utilities are conveniently available at the property line, including cable, electricity, and natural gas. While there's no existing water supply, municipal water and sewer systems are readily available for easy connection. This is one of the few remaining lots available in this sought-after area. Donâ??t miss the chance to secure this rare gem and build the home youâ??ve always dreamed of in the vibrant and friendly community of Dixon Heights.
- Type:
- Single Family
- Sq.Ft.:
- 4,965
- Status:
- Active
- Beds:
- 5
- Lot size:
- 0.3 Acres
- Year built:
- 2012
- Baths:
- 4.00
- MLS#:
- 8626820
ADDITIONAL INFORMATION
Welcome to your dream home in the exclusive gated community of Cantwell Grove, boasting five spacious bedrooms with the master suite and an additional bedroom conveniently located on the main level. This elegant, custom built home features gleaming hardwood floors throughout the main level, adding warmth, beauty and charm. The gourmet kitchen is a chef's delight, featuring exquisite granite countertops, high-end Wolf, Subzero, and Bosch appliances, and custom maple cabinetry crafted by Schroll Cabinets. Whether you're hosting a dinner party or enjoying a quiet meal, this kitchen will inspire your culinary creativity. The master suite is a true retreat, offering two generous walk-in closets and a five-piece master bath with heated floors, ensuring your comfort year-round. Step outside to your private oasis, where the nicely treed yard backs to open space, providing tranquility and privacy. The highlight of the outdoor area is a stunning bubbling rock/waterfall water feature that adds a touch of serenity to your outdoor living experience. With three expansive outdoor living spaces, including two outdoor fireplaces, this home brings outdoor living and entertaining to life. This home is 10-12 years newer than any other in the neighborhood, ensuring modern amenities and construction quality. The garage is equipped with a Level 2 EV charger, making it convenient for electric vehicle owners. One of the unique features of this home is the custom-made Martha Stewart Wrapping Room, ideal for craft enthusiasts and those who enjoy gift wrapping in a dedicated space. Additionally, the home includes a really cool alternative stairway from the garage to the basement, offering easy and stylish access to the lower level. Steps away from countless recreational opportunities too. Don't miss the opportunity to own this exceptional property that combines luxury, functionality, and unique features. Schedule a showing and experience the elegance and comfort this home has to offer.
- Type:
- Townhouse
- Sq.Ft.:
- 2,909
- Status:
- Active
- Beds:
- 4
- Lot size:
- 0.1 Acres
- Year built:
- 1998
- Baths:
- 3.00
- MLS#:
- 2166595
- Subdivision:
- Broadmoor Glen
ADDITIONAL INFORMATION
Move-in ready townhome in the great community of the Enclave at Broadmoor Glen! One of the best lots in the neighborhood. Gorgeous mountain views of Cheyenne Mountain from the front gated courtyard and a walk-out from either the patio or deck to mature trees and an open landscaped green area in the back of the home. The kitchen with hardwood flooring has a breakfast/dining nook with a walk-out to the front courtyard which is perfect for enjoying the mountain views with a morning cup of coffee. The refinished kitchen cabinets with under cabinet lighting make for a nice modern look and beautiful granite counters have been updated. Washer and dryer included in the main level laundry room with cabinets for easy laundry days. The living room with a walk-out to the deck includes a very nice tile surround gas fireplace, ceiling fan and plenty of natural light. Relax on the back composite deck and enjoy the open area behind the home with a park like setting. The main level master bedroom opens to a 5-piece master bath. The four large bedrooms all have large walk-in closets. The huge family room with wet bar is perfect for entertaining. Built in speakers throughout the home. Central air for warm summer days. Plenty of storage in the basement utility room and a under the stairs closet. The garage also includes overhead storage and attached cabinets. New furnace, new ac, new hot water heater, new composite deck, high impact cement/steel roof tiles, newly painted gutters and siding are just a few of the additional features. All windows were replaced in the past with upgraded vinyl windows. Close to shopping, schools, hiking/biking trails and military bases. Situated in middle of the neighborhood this home is away from any traffic noise. HOA includes insurance, outside maintenance (paint, gutters, driveways, deck maintenance, etc.) lawn and tree maintenance, landscape watering, snow removal and trash services. This home shines and is ready for a new homeowner. Welcome home!
- Type:
- Single Family
- Sq.Ft.:
- 1,174
- Status:
- Active
- Beds:
- 3
- Lot size:
- 0.15 Acres
- Year built:
- 1969
- Baths:
- 1.00
- MLS#:
- 4807602
- Subdivision:
- Stratmoor Valley
ADDITIONAL INFORMATION
Welcome to this charming rancher in Stratmoor Valley offering main-level living and an attached garage. Recently updated with thoughtful upgrades, the home features a front yard with beautiful trees for enhanced curb appeal and a backyard with a convenient storage shed. Just minutes from Fort Carson and with easy access to I-25, this home is close to shopping, restaurants, and entertainment. Don’t miss the chance to make this delightful property your new home! Schedule a viewing today! Property sold as-is.
$3,595,000
27 Elm Avenue Colorado Springs, CO 80906
- Type:
- Single Family
- Sq.Ft.:
- 8,154
- Status:
- Active
- Beds:
- 5
- Lot size:
- 0.59 Acres
- Year built:
- 1927
- Baths:
- 6.00
- MLS#:
- 3896357
- Subdivision:
- Broadmoor
ADDITIONAL INFORMATION
A 1927 Thomas MacLaren-designed home in Broadmoor, reimagined by Julie Kay Design: Timeless Elegance with a celebrated 3-story view. Luxurious yet accessible, the home welcomes Colorado indoors. The impeccable kitchen features Dutchmade-brand cabinetry, Thermador range, two dishwashers, chilling drawers, wall pantry and soapstone counters. The family room is adjacent with a brilliant chandelier, stunning fireplace, and an outdoor serving bar. The dining room shines with new Windsor windows, fabric print wallpaper, and a luminous chandelier. The spacious living room welcomes company around a Van Briggle fireplace. The library opens to both front and rear with generous Pella sliders. Nearby, an office with a fireplace and matte navy paint makes a statement. The entire third level is a primary suite with unparalleled views, a private sun deck & hot tub, a coffee bar, and bath amenities like a steam shower, infrared sauna, Victoria-Albert stone tub, radiant floor tiles, and remote-controlled blinds. An attached office, laundry, and a Closet Factory walk-in add function. The second floor features two en suite bedrooms, along with two additional bedrooms that share a bath. The southwest bedroom includes a play closet and access to a terrace. New windows enhance enjoyment and practicality. The oversized, heated garage features car chargers, 8-foot doors, and access to the grounds. Above the garage is a flex room. The basement includes a theater and a double laundry room with heated floors and marble waterfall counters. Nourishing gardens are fed by a permitted well, and the walled patio perfects entertainment. Every detail enhances your quality of life, from the awning cover and gas fire pit to the gated garage entry. While retaining its 1927 charm, this home includes multi-zone Sonos entertainment, state-of-the-art mechanical, electrical, and roofing upgrades like medical-grade air purification, heat pump splits, two 200-amp panels with sub-panels, and a Class IV roof.
- Type:
- Single Family
- Sq.Ft.:
- 6,239
- Status:
- Active
- Beds:
- 6
- Lot size:
- 0.67 Acres
- Year built:
- 1994
- Baths:
- 5.00
- MLS#:
- 3891400
ADDITIONAL INFORMATION
Stunning Home with Panoramic Mountain and City Views. Welcome to this spectacular property located in desirable Cheyenne mountain area. This spacious home boasts breathtaking views of Broadmoor, Gardern of the Gods, the majestic mountains, the vibrant cityspace, making it a true gem. As you enter this well-maintained residence, you will immediately appreciate the quality and craftsmanship evident throughout. The expansive layout offers ample space for comfortable living and entertaining. Large windows flood the interior with natural light, enhancing the stunning vistas from every angle. The home features multiple living areas, a huge kitchen, and luxurious bedrooms and bathrooms, it includes steam rooms perfect for unwindling after a long day. The outdoor spaces are equally impressive, with a large deck perfect for enjpying the beautiful Colorado weather and unparalleled views. Don't miss the opportunity to own this exceptional proeprty. Professional pictures come soon.
- Type:
- Single Family
- Sq.Ft.:
- 7,273
- Status:
- Active
- Beds:
- 5
- Lot size:
- 1.11 Acres
- Year built:
- 2000
- Baths:
- 6.00
- MLS#:
- 5162355
- Subdivision:
- The Boulders Broadmoor
ADDITIONAL INFORMATION
Tucked away amongst the beautiful evergreens of Cheyenne Mountain, this extraordinary custom-built residence is replete with luxury finishes and truly unique features *The fabulous INDOOR SWIMMING POOL plus hot tub (with natural stone surround) are conveniently sealed off in their own dedicated spacious room with its own HVAC and lots of natural light to bring the outside in while enjoying the fun and health benefits at your leisure *Upon entry you will see vaulted ceilings, lots of light, and a clean design with modern finishes *The highest level of quality is indicative throughout the home with knotty alder doors & hickory wood flooring that set the tone for the entire home *The master suite with fireplace and relaxation space also boasts a five-piece spa-like bath with two-person walk-in shower, thermal tub, separate dual vanities and a walk-in closet *Each of the 5 generously-sized bedrooms comes with its own attached bathroom (all en suite), offering unparalleled comfort and convenience *The gourmet kitchen is a chef's dream, featuring top-of-the-line appliances, a walk-in pantry, and a large island perfect for both meal preparation and casual dining *Entertain effortlessly with a stunning indoor heated pool and hot tub complemented by a stylish wet bar & spacious recreation room in the basement for hosting gatherings *Unwind on one of the six patios or decks, including a private deck off the master bedroom, where you can soak in views of the city lights and the tranquil wooded surroundings * Hard-to-find FIVE CAR GARAGE, (which could be converted to fit six), ensuring ample space for your vehicles and storage needs * With a total of six fireplaces throughout the home, every space exudes warmth and charm * Sitting on a 1.11-acre lot, this property offers a serene escape from the hustle and bustle of daily life. *Award-winning Cheyenne Mountain School District 12 schools – the NUMBER ONE accredited district in the entire state of Colorado out of 178 districts!*
$1,399,000
825 Pollux Drive Colorado Springs, CO 80906
- Type:
- Single Family
- Sq.Ft.:
- 6,457
- Status:
- Active
- Beds:
- 6
- Lot size:
- 0.4 Acres
- Year built:
- 1990
- Baths:
- 6.00
- MLS#:
- 6015192
ADDITIONAL INFORMATION
WOW. Beautiful is an understatement in describing this almost 7000 sq feet home on Top of Skyway. Starting with a brick paved driveway which will take you to the entrance of this magnificent home. To your left is the receiving area with its high ceiling. To the right is the formal dining room which will take you to the open kitchen overlooking the family room and library. Did I mention the hot tub adjoining the library? unique two sets of stairways going up the main floor and bedrooms and down the basement. This is definitely an ideal home to entertain family and friends. Part of Master's bedroom toilet has radiant floor heating, and the shower area could be turned into a sauna. So, you can enjoy a steam bath and your favorite song in the Master's shower area. You can listen to your favorite music in the entire home courtesy of the built-in speakers. Since this house is on top of skyway, you have an unobstructed view of the Garden of the Gods and the City of Colorado Springs. Come see your next home.
- Type:
- Condo
- Sq.Ft.:
- 1,622
- Status:
- Active
- Beds:
- 3
- Year built:
- 1996
- Baths:
- 3.00
- MLS#:
- 8132131
ADDITIONAL INFORMATION
Come see this beautiful, well cared for townhome in the lovely Broadmoorings community near Quail Lake Park. This home features newly polished hardwood floors in entry, kitchen, living room, dining room and freshly cleaned carpeting in the remaining rooms. This home offers an open concept featuring a stone, three sided fireplace that adds a warm feel. The main level bedroom might also serve as a den or study, and the upper level bedrooms are very spacious with convenient laundry closet on the same level. The lower level basement area is great for storage or a small office area and the oversized two car garage also provides storage. Relax and enjoy the front and back decks or take advantage of the nearby clubhouse and outdoor pool in this quiet and beautiful setting. Note: HOA dues include common area and exterior maintenance, water, and outside electrical, as well as trash and snow removal.
- Type:
- Single Family
- Sq.Ft.:
- 5,595
- Status:
- Active
- Beds:
- 4
- Lot size:
- 0.53 Acres
- Year built:
- 2005
- Baths:
- 6.00
- MLS#:
- 7848437
- Subdivision:
- Stonecliff
ADDITIONAL INFORMATION
This custom Tuscan-themed home perched elegantly against the backdrop of Cheyenne Mountain is truly a standout. The stucco and stone exterior, complemented by a tile roof and a spacious 3-car garage, exude sophistication and charm. As you enter through the inviting courtyard, you'll find a cozy outdoor gas fireplace perfect for relaxing and unwinding. Step inside to discover rich hardwood floors that lead seamlessly through an open-concept layout, encompassing the kitchen, living, and dining areas, along with a convenient wet bar. Soaring ceilings and a dramatic wall of windows flood the space with natural light, creating a warm and inviting atmosphere. The gourmet kitchen is a chef's dream, featuring high-end Thermador appliances, a built-in espresso machine, and a sprawling 10-foot island. The formal dining area opens to the backyard and the serene courtyard, perfect for entertaining or enjoying a quiet meal. The primary bedroom suite is a true retreat, complete with built-in bookshelves, a stacked stone accent wall, and a gas fireplace. The luxurious en-suite bath offers a steam shower, heated floors, a jetted tub, and a generously sized walk-in closet. Step through the bedroom sliders to find a third courtyard and a brand-new hot tub, providing a private mountain getaway experience. The home also features a large laundry and mudroom with ample storage, a dedicated library, and an exercise room with an attached bath. A spiral iron staircase leads to the upper level, where you'll find two en-suite guest rooms connected by a cozy loft area ideal for an office or study space. The basement offers endless possibilities with a billiard room, wet bar, third guest suite, playroom, and storage. The finished garage boasts smooth epoxy floors and built-in cabinets, sure to impress any car enthusiast. Located in a neighborhood known for its excellent schools, this home offers a unique blend of luxury and comfort, making it a true gem among the clouds in Colorado Springs.
- Type:
- Single Family
- Sq.Ft.:
- 1,811
- Status:
- Active
- Beds:
- 3
- Lot size:
- 0.18 Acres
- Year built:
- 1987
- Baths:
- 3.00
- MLS#:
- 8307561
ADDITIONAL INFORMATION
Nestled in the serene Cheyenne Meadows neighborhood, this charming two-story home invites you into a seamless blend of comfort and space from the moment you step through the front door. Just a brief five-minute drive from Fort Carson, its prime location offers both tranquility and convenience. Boasting approximately 1,811 square feet of living space, this residence features a vaulted living room that greets you upon entry, creating an immediate sense of openness and warmth. Equipped with all essential kitchen appliances, including a cozy wood-burning fireplace, this home is designed for modern comfort and convenience. The upper level hosts a generously-sized master bedroom alongside two additional bedrooms, providing ample space for rest and relaxation. With one full bath, one 3/4 bath, and a convenient half bath on the main level adjacent to the laundry room, functionality meets style at every turn. Step outside into the fenced backyard, complete with a sprinkler system, offering a private oasis for outdoor enjoyment. Recent updates include newly refreshed entry flooring and modernized lighting throughout the home, elevating its aesthetic appeal and ensuring a welcoming ambiance for residents and guests alike. Welcome home to a perfect blend of serenity, style, and suburban living in the heart of Cheyenne Meadows.
- Type:
- Single Family
- Sq.Ft.:
- 1,977
- Status:
- Active
- Beds:
- 4
- Lot size:
- 0.26 Acres
- Year built:
- 1985
- Baths:
- 3.00
- MLS#:
- 8928824
ADDITIONAL INFORMATION
Great house and large lot. Main level is all tiled, upper level is carpet. All four bedrooms on upper level. Office (or other space) has built in wet bar. Bonus space build out into garage. Backs to open space.
- Type:
- Land
- Sq.Ft.:
- n/a
- Status:
- Active
- Beds:
- n/a
- Lot size:
- 0.94 Acres
- Baths:
- MLS#:
- 1675490
ADDITIONAL INFORMATION
Nestled in the prestigious Broadmoor Resort Community, this building site is on a level lot. The entire lot is usable with beautiful mountain views. 24 hour gated security in an exclusive neighborhood!
- Type:
- Townhouse
- Sq.Ft.:
- 1,184
- Status:
- Active
- Beds:
- 2
- Lot size:
- 0.02 Acres
- Year built:
- 1984
- Baths:
- 2.00
- MLS#:
- 6183594
ADDITIONAL INFORMATION
Welcome to this townhome-style residence in the Broadmoor Bluffs neighborhood! Enjoy the view of Cheyenne Mountain from your master bedroom. Observe the wildlife in your backyard from the comfort of your living room. If you are more outdoorsy, Cheyenne Mountain State Park is only a 7 minute drive! Cheyenne Canyon is 12 minutes away! Even closer is Broadmoor Valley Park and the prairie off of Star Ranch Rd & Broadmoor Valley Rd. With easy access to Hwy 115, Academy, I-25, & Hwy 24, there are many options to get to the places that suit your lifestyle. Check out this rare opportunity for a 2 bed, 2 bath home on the westside! This unit has CENTRAL AIR & NON-POLYBUTYLENE PIPES.
- Type:
- Townhouse
- Sq.Ft.:
- 2,685
- Status:
- Active
- Beds:
- 4
- Lot size:
- 0.04 Acres
- Year built:
- 1980
- Baths:
- 3.00
- MLS#:
- 6609150
ADDITIONAL INFORMATION
Wow! Wow! Wow! You will be thrilled with this completely updated and newly remodeled end unit home in the coveted Old Broadmoor Road community. These units rarely come up for sale especially located on the west side. Be the first to enjoy the new high end finishes. Many new windows, carpet, tile, luxury vinyl plank flooring, designer paint palette, interior doors with black lever handles and new LED light fixtures throughout. Enter into a welcoming open floor plan with vaulted ceilings. A bright sunroom with new patio sliders and deck are located right off the great room. The freshly, undated kitchen is a cook's dream come true with custom, oversized quartz countertops, open to both the dining area and great room, floating shelves, top of the line appliances, prep sink area, beverage fridge and entertaining sized peninsula counter. This main level also houses the primary bedroom with en-suite bathroom, double vanity, a porcelain tile spa shower with rain head and two walk-in closets. Up the LVP stairway with a handsome custom powder coated metal railing, there are two bedrooms and a full bath. The laundry room is conveniently located off the 2+ garage. A family room, 4th bedroom, 3/4 bath and large storage room make up the lower level. This home is located in prestigious District 12 schools and conveniently located within walking distance to the new Creekside shopping area and restaurants, the Ivywild complex, grocery stores and highways. Spend your summer evenings entertaining guests and enjoying the mountain views from your wrap around deck and patio. Come see for yourself. This home will not disappoint !
- Type:
- Single Family
- Sq.Ft.:
- 4,855
- Status:
- Active
- Beds:
- 6
- Year built:
- 1990
- Baths:
- 5.00
- MLS#:
- 8676843
- Subdivision:
- Country Walk At Broadmoor
ADDITIONAL INFORMATION
Welcome home to this amazing retreat up on the side of Cheyenne mountain! Entering the front door, you will notice the 20ft. Ceilings in the formal living room to your left and the gorgeous formal dining to your right. Real hardwood floors lead you into the two story great room with a floor to ceiling wood burning fireplace and wainscoting all the way around. Huge chefs kitchen with island and plenty of room for entertaining. Granite countertops, travertine flooring, stainless steel appliances, drawer style microwave in the island and dual trash drawers all make this a dream kitchen! Another dining area sits off of the kitchen surrounded by windows so you can sit and have your morning coffee while watching all of the deer in your backyard! Off of the kitchen you will find the laundry room and an oversized pantry leading out to the huge 3 car garage. Also on this floor, you will find the main level primary suite featuring his and her separate closets, five piece en-suite bathroom with tile floors, double sinks, stand alone shower and a soaking tub. The upper level, that looks down into your great room, features a cozy loft area and three additional bedrooms, one of which connects to one of the two bathrooms up on this floor. Bedrooms five and six are found in the basement along with a huge family room with a wood burning fireplace down there as well. One of the basement bedrooms connects to the full bathroom in the basement. The other bedroom is being used as a game room currently. There is also an unfinished room in the basement for lots of storage! This home sits on a 1/3 acre corner lot in one of the most desirable school districts in the city! Sit out back on your wood deck and watch all of the deer that visits daily in your backyard! Come find your dream home in Colorado Springs!
- Type:
- Townhouse
- Sq.Ft.:
- 2,526
- Status:
- Active
- Beds:
- 5
- Lot size:
- 0.04 Acres
- Year built:
- 1980
- Baths:
- 4.00
- MLS#:
- 5122371
ADDITIONAL INFORMATION
Welcome to a rare gem nestled within the prestigious Cobblestone at Cheyenne Mountain Ranch community! This well-maintained property boasts five bedrooms and four baths, accompanied by a convenient (and rare for the community) 2-car attached garage. Situated serenely against the backdrop of the picturesque Country Club of Colorado and golf course, this home offers unparalleled tranquility and stunning mountain vistas. Step inside to discover a meticulously maintained interior, featuring two bedroom suites - one conveniently situated on the main level, and another tucked away in the basement, offering versatile living options and privacy for guests or family members. Ample storage space throughout ensures organization and functionality, catering to your every need. Enjoy the seamless fusion of indoor-outdoor living with a peaceful outdoor patio, perfect for unwinding or entertaining amidst the beauty of nature. Revel in the quiet ambiance and panoramic views, creating a haven of relaxation right at your doorstep. Great location for enjoying the July 4th fireworks, too. Conveniently located in the highly acclaimed District 12, this residence offers easy access to major thoroughfares including Highway 115 and I-25, as well as close proximity to a myriad of shopping and dining options. Experience the epitome of luxury living combined with unparalleled convenience in this exceptional Cobblestone abode.
- Type:
- Townhouse
- Sq.Ft.:
- 2,766
- Status:
- Active
- Beds:
- 4
- Lot size:
- 0.2 Acres
- Year built:
- 1998
- Baths:
- 3.00
- MLS#:
- 1440691
ADDITIONAL INFORMATION
Welcome to your serene retreat in the desirable Enclave at Broadmoor community! This beautiful ranch-style townhome offers the epitome of privacy, nestled as the end unit on the largest lot in the rear of the enclave. Enjoy the perks of detached-home living without the hassle, thanks to comprehensive HOA services covering gardening, landscaping, and snow removal. Step into your own fenced-in courtyard, a charming welcome home. Inside, the ambiance is airy and inviting with a light-filled open floor plan. Entertain effortlessly in the spacious eat-in kitchen featuring warm wood cabinetry, stainless steel appliances, granite countertops, and a generous eat-in nook. The main level also hosts a cozy living room with a gas fireplace and a dining area, both offering access to the deck showcasing stunning mountain and open space views. Retreat to the main level primary suite boasting a luxurious 5-piece en-suite and a sizable walk-in closet. Enjoy stereo and built-in speakers throughout the house. An additional bedroom on the main level ensures convenience, while two more bedrooms await downstairs along with a family room complete with a wet bar. Step outside to the wonderful backyard deck, perfect for soaking in the springtime ambiance. Recent updates elevate the home's appeal, including tiled bathrooms, fresh paint, a durable deck replacement, updated some interior doors, professionally cleaned carpeting, enhanced energy efficiency with a new furnace motor blower, and even sanitized grout for a pristine shower experience. Further enhancing the appeal is the built-in safe and the community's prime location, offering walking trails, majestic mountain vistas, and proximity to amenities such as an elementary school and grocery stores. With its move-in ready status, this townhome is ready to welcome you to a life of comfort and convenience.
- Type:
- Single Family
- Sq.Ft.:
- 6,297
- Status:
- Active
- Beds:
- 4
- Lot size:
- 3.09 Acres
- Year built:
- 2003
- Baths:
- 5.00
- MLS#:
- 9557507
ADDITIONAL INFORMATION
Broadmoor Resort Custom Home Located on 3+ Acres! The exquisite craftsmanship and attention to detail are evident throughout this beautiful custom home. The 4 bedroom + office/study, 5 bath home features 5-car oversized garage. The main level includes the great room with stone fireplace and beamed ceiling plus a large wet bar, elevator and walkout conveniently located between the great room and family room. Other features include the separate dining room with fireplace and amazing gourmet kitchen. The spacious gourmet kitchen features granite countertops, counter seating, beautiful custom cabinetry, floor-to-ceiling stone fireplace, pantry, informal dining area and walkout. Just steps from the main level is the master suite with beamed ceiling, sitting area with stone fireplace, walk-in closet, 5-piece bath, laundry and walkout. Adjoining the master suite is a wet bar and office/study with fireplace, bookcases and built-ins. The walkout lower level includes a second master and guest suite both with private baths, walk-in closets and walkouts. The lower level features a private living area perfect for family, caregiver or guests with family room, bedroom, private bath, walk-in closet, second laundry room and walkout. The peaceful treed 3+ acre property affords incredible outdoor spaces to include walkouts on each level, large enclosed patio off main level with fireplace, views of the mountains and city.
- Type:
- Single Family
- Sq.Ft.:
- 8,249
- Status:
- Active
- Beds:
- 4
- Lot size:
- 1.17 Acres
- Year built:
- 2003
- Baths:
- 6.00
- MLS#:
- 6404575
ADDITIONAL INFORMATION
Gorgeous Stratton Preserve Home with Amazing Custom Features Throughout! This incredible 4 bedroom + office, 6 bath home with 3-car oversized garage sits on 1.17 acres of privacy. The open floor plan of the main level features beautiful heart pine floors, great room with floor-to-ceiling fireplace, walkouts to the private covered deck. The gourmet kitchen with all the luxuries includes high-end appliances, large 2-tiered island with counter seating, granite countertops and breakfast area with access to deck with built-in grill. Also on the main level is the master suite with fireplace, 5-piece private bath with in-floor heating, two walk-in closets and adjoining exercise room or nursery. The elevator takes you to the walkout lower level with three more bedroom suites with private baths, a spacious family room with fireplace, large wet bar, media area / recreation area and outstanding outdoor spaces. The outdoors spaces feature a covered deck off the main level with built-in grill and fireplace, lower level patio with fenced backyard and water feature.
- Type:
- Single Family
- Sq.Ft.:
- 4,819
- Status:
- Active
- Beds:
- 6
- Lot size:
- 0.96 Acres
- Year built:
- 1999
- Baths:
- 5.00
- MLS#:
- 5427832
- Subdivision:
- South Park At Broadmoor Resort
ADDITIONAL INFORMATION
This 6-bedroom two-story home is tucked away amongst mature evergreen trees on an acre lot inside the coveted and prestigious Broadmoor Resort Community * MAIN LEVEL 5 PC MASTER SUITE with two-way fireplace * Relax in the privacy and quiet serenity of the spacious back yard and deck * Vaulted entry with elegantly curved staircase leading to upper parapet * Vaulted great room with stone two-way gas fireplace plus gleaming oak hardwood floors * Main level office / library / music room with vaulted ceilings, gas fireplace, and built-ins * Informal dining connected to kitchen with gas range plus pantry and large island * Fun and functional basement with another stone fireplace + theater area + slab-granite / stone accented wet bar + bonus room to utilize as home gym, etc. * Rare 24-hour STAFFED guard gate plus convenient back gate with resident-only transponder access * Fabulous location – super close to the incomparable dining and amenities of The Broadmoor Hotel & Golf Club and very close to the Country Club of Colorado, shopping / grocery / dining, an access to Hwy 115 * Residents of neighborhood are eligible to purchase a membership to the Broadmoor Golf Club * Award-winning Cheyenne Mountain D12 schools – the #1 accredited school district in the entire state of Colorado *
Andrea Conner, Colorado License # ER.100067447, Xome Inc., License #EC100044283, [email protected], 844-400-9663, 750 State Highway 121 Bypass, Suite 100, Lewisville, TX 75067

The content relating to real estate for sale in this Web site comes in part from the Internet Data eXchange (“IDX”) program of METROLIST, INC., DBA RECOLORADO® Real estate listings held by brokers other than this broker are marked with the IDX Logo. This information is being provided for the consumers’ personal, non-commercial use and may not be used for any other purpose. All information subject to change and should be independently verified. © 2024 METROLIST, INC., DBA RECOLORADO® – All Rights Reserved Click Here to view Full REcolorado Disclaimer
Andrea Conner, Colorado License # ER.100067447, Xome Inc., License #EC100044283, [email protected], 844-400-9663, 750 State Highway 121 Bypass, Suite 100, Lewisville, TX 75067

Listing information Copyright 2024 Pikes Peak REALTOR® Services Corp. The real estate listing information and related content displayed on this site is provided exclusively for consumers' personal, non-commercial use and may not be used for any purpose other than to identify prospective properties consumers may be interested in purchasing. This information and related content is deemed reliable but is not guaranteed accurate by the Pikes Peak REALTOR® Services Corp.
Colorado Springs Real Estate
The median home value in Colorado Springs, CO is $440,500. This is lower than the county median home value of $456,200. The national median home value is $338,100. The average price of homes sold in Colorado Springs, CO is $440,500. Approximately 58.22% of Colorado Springs homes are owned, compared to 37.29% rented, while 4.49% are vacant. Colorado Springs real estate listings include condos, townhomes, and single family homes for sale. Commercial properties are also available. If you see a property you’re interested in, contact a Colorado Springs real estate agent to arrange a tour today!
Colorado Springs, Colorado 80906 has a population of 475,282. Colorado Springs 80906 is less family-centric than the surrounding county with 34.37% of the households containing married families with children. The county average for households married with children is 34.68%.
The median household income in Colorado Springs, Colorado 80906 is $71,957. The median household income for the surrounding county is $75,909 compared to the national median of $69,021. The median age of people living in Colorado Springs 80906 is 34.9 years.
Colorado Springs Weather
The average high temperature in July is 84.2 degrees, with an average low temperature in January of 17 degrees. The average rainfall is approximately 18.4 inches per year, with 57.3 inches of snow per year.
