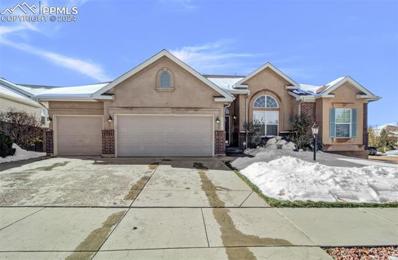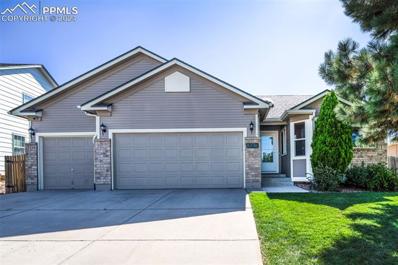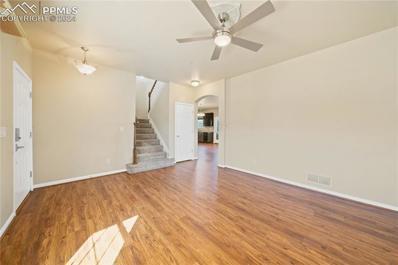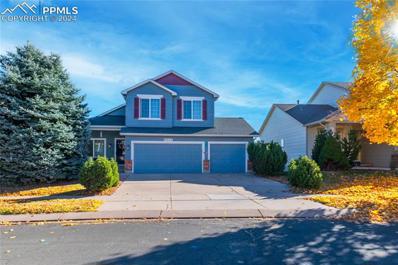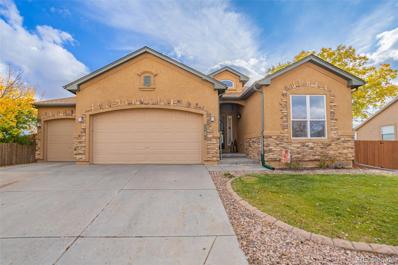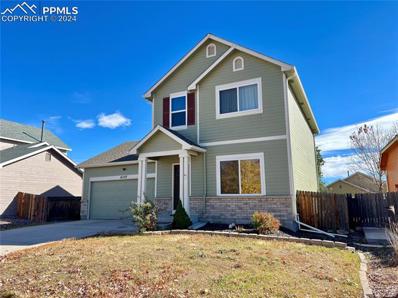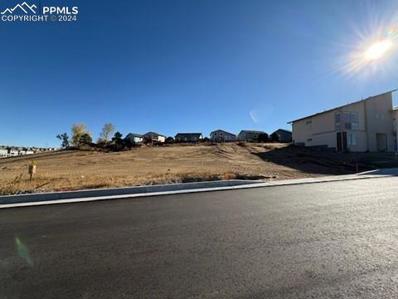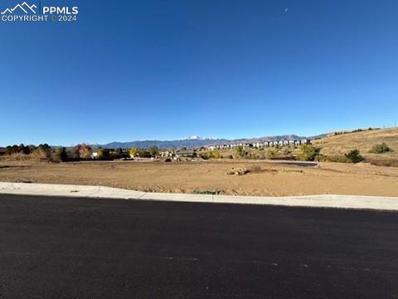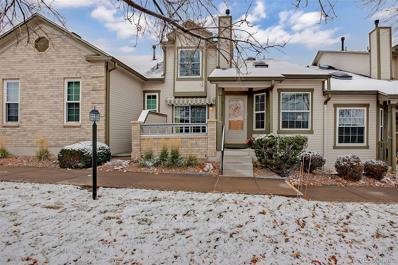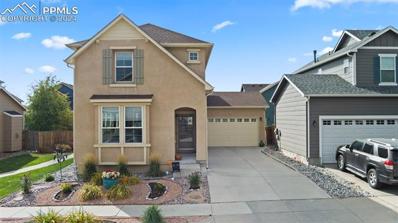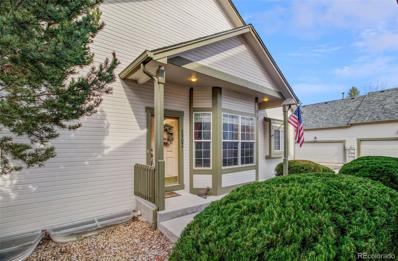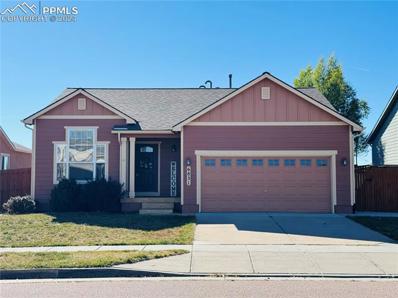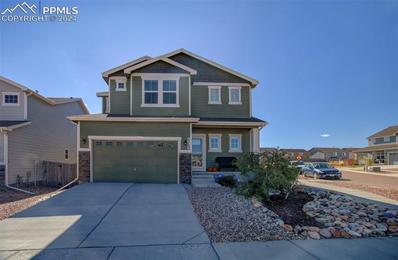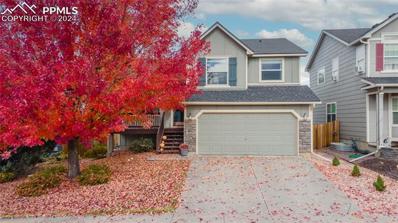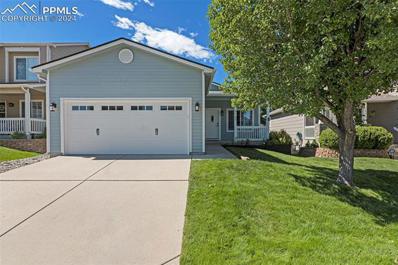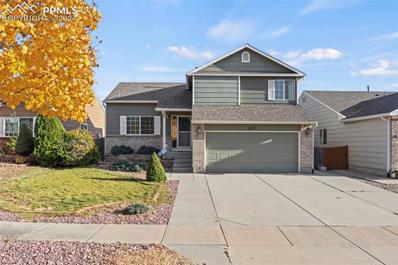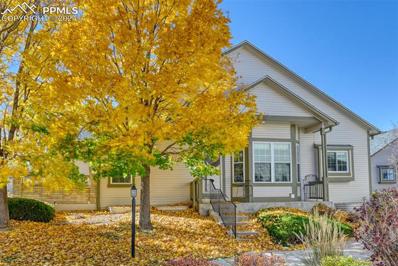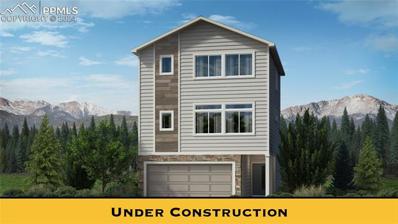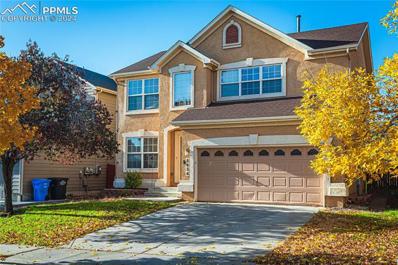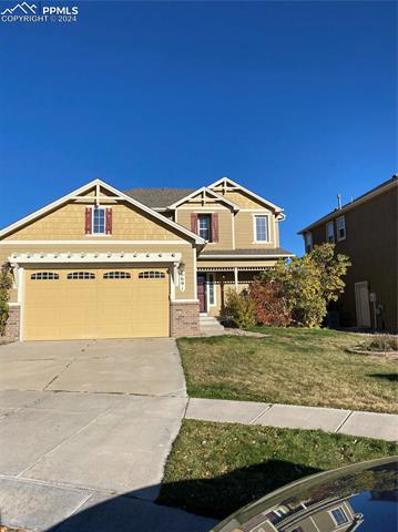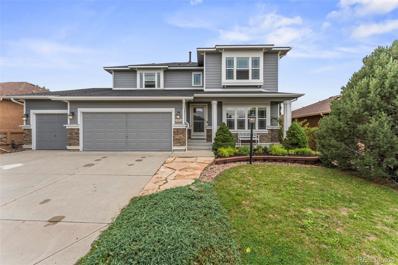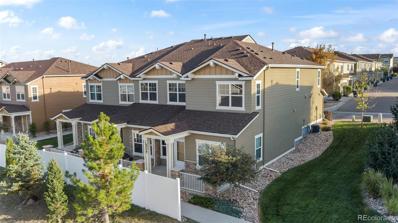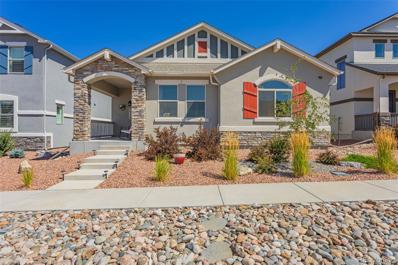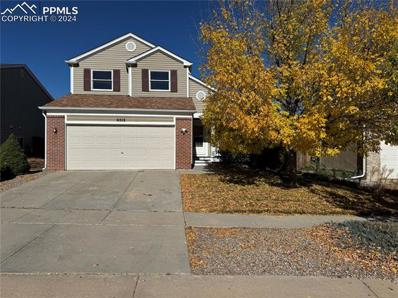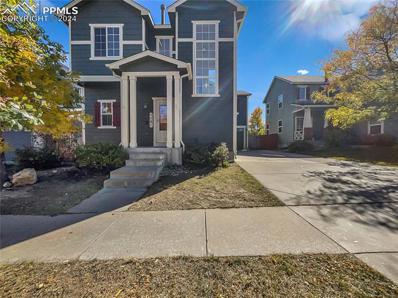Colorado Springs CO Homes for Rent
The median home value in Colorado Springs, CO is $449,000.
This is
lower than
the county median home value of $456,200.
The national median home value is $338,100.
The average price of homes sold in Colorado Springs, CO is $449,000.
Approximately 58.22% of Colorado Springs homes are owned,
compared to 37.29% rented, while
4.49% are vacant.
Colorado Springs real estate listings include condos, townhomes, and single family homes for sale.
Commercial properties are also available.
If you see a property you’re interested in, contact a Colorado Springs real estate agent to arrange a tour today!
- Type:
- Single Family
- Sq.Ft.:
- 4,320
- Status:
- NEW LISTING
- Beds:
- 5
- Lot size:
- 0.22 Acres
- Year built:
- 2005
- Baths:
- 3.00
- MLS#:
- 8916980
ADDITIONAL INFORMATION
Spacious, ranch style home on corner lot in Indigo Ranch neighborhood. This five-bedroom, three-bathroom home has so much to offer. Over 4400 square feet of living space. Oversized, main level primary bedroom has a bay window, an attached five-piece bathroom, and a large walk-in closet. Open concept kitchen that opens up into the dining space and sizable family room. Dedicated office with a double-sided gas fireplace. The basement boasts of its sprawling rec space, three additional bedrooms, and a full bathroom. Beautifully landscaped front and back yard. This home comes with lots of extras: Newly installed composite deck in the backyard; Furnace, A/C and water heater are 5 years old or less, and newly painted interior trim.
- Type:
- Single Family
- Sq.Ft.:
- 2,461
- Status:
- NEW LISTING
- Beds:
- 4
- Lot size:
- 0.16 Acres
- Year built:
- 2001
- Baths:
- 3.00
- MLS#:
- 8346332
ADDITIONAL INFORMATION
Welcome home to this meticulously -maintained 4 bedroom, 3 car garage, ranch home in New Port Heights. Main level living area has beautifully refinished hardwood floors throughout, new skylights, gas fireplace & a walk out to a newly stamped concrete patio, large yard with automated sprinkler system & an 8x14 tough shed. The kitchen features new stainless steel appliances, ample cabinet space & eat in nook. There is a formal/separate dining room with hardwood flooring and vaulted ceilings. The main level has 2 bedrooms with the primary bedroom featuring, vaulted ceilings, recessed shelving, ceiling fan, and private, remodeled bath with dual vanities. The spacious basement features a large family room, two bedrooms, a full bath & a large laundry room with included washer, dryer & refrigerator plus plenty of storage space. This beautiful home comes with a new hail resistive roof, new skylights, new furnace, new a/c and newer hot water heater. This turn key home with no HOA is close to the Powers corridor, blocks from Cottonwood Creek Park, walking & biking trails, military bases & schools. It is a must-seeâ??donâ??t miss the chance to make it yours!
- Type:
- Single Family
- Sq.Ft.:
- 2,365
- Status:
- NEW LISTING
- Beds:
- 4
- Lot size:
- 0.17 Acres
- Year built:
- 2013
- Baths:
- 3.00
- MLS#:
- 7607359
ADDITIONAL INFORMATION
Welcome to this 4-bed/3-bath/2-car garage 2-story single family home located in a cul-de-sac in Dublin North. LVP installed throughout the main level great room for easy cleaning. Kitchen features an island with high bar, granite countertops, stainless steel appliances, a french door style refrigerator, a gas range, and a double bowl sink with a window overlooking the backyard. In addition to the in-kitchen corner pantry, the butler pantry next to the garage door is a great drop-zone. Make the unfinished basement your own, with one bathroom rough-in already installed. Sit around the gas fireplace in the fully-fenced backyard with no neighbors behind you. Second living room can be walled off if desired, used as an office in identical models. Click your way through the virtual tour to get a sense of the layout.
- Type:
- Single Family
- Sq.Ft.:
- 2,221
- Status:
- NEW LISTING
- Beds:
- 4
- Lot size:
- 0.14 Acres
- Year built:
- 2001
- Baths:
- 3.00
- MLS#:
- 2536763
ADDITIONAL INFORMATION
Updated move-in ready 2 story home in the desirable Newport Heights community! This spacious home has been fully renovated with new high quality carpet, efficient low-e windows through-out, paint, durable LVT and ceramic tile, attractive counters, stainless appliances, attractive light and plumbing fixtures, A/C, and more! From first stepping in this home you will be drawn to the open design and vaulted ceilings. Enjoy the LR with cozy corner fireplace, built-in speakers, and large windows with ample natural light. The kitchen and breakfast area is spacious. The kitchen has a large island, walk in pantry, new tile backsplash, appliances, flooring, sink, faucet, lighting, etc... The basement is a great use of space as it includes a rec room, an office, bedroom, and spacious laundry room with bathroom sink/cabinets (formerly a 4th bathroom). The main bedroom upstairs has cathedral ceilings, new ceiling fan/light fixture and flows into an updated bathroom with double vanity sinks, new flooring, fixtures, counter top, tub/shower (new glass doors, fixtures, wall tiling, etc...), and a large walk in closet. Enjoy ample space with the 3 car garage. The home sits in a great location with close proximity to Norwood Shopping center, Cottonwood Creek Park and trails, Cottonwood YMCA with large indoor wave pool and water slide, and more.
- Type:
- Single Family
- Sq.Ft.:
- 2,963
- Status:
- NEW LISTING
- Beds:
- 4
- Lot size:
- 0.22 Acres
- Year built:
- 2003
- Baths:
- 3.00
- MLS#:
- 6507056
- Subdivision:
- Indigo Ranch At Stetson Ridge
ADDITIONAL INFORMATION
Welcome Home to a beautiful Ranch Floorplan in sought-after Indigo Ranch, WITH Peak Views from the back deck! This home was built by Classic Homes and features some fantastic finishes and details- including a three car garage, stucco exterior and beautiful arched entryways that give a stunning architectural look. The lot is very generous, with no rear neighbors and views of Colorado sunsets and Pikes Peak from the backyard. The home is next to a community walking trail, so there are no neighbors immediately to the left of the home. The backyard is substantial- with raised garden beds on one side, and a gravel area on the other side, great for a kids play area... or an adults play area, as is currently set up. The rear fence is maintained by the community, and take a moment to check out the concrete edging on the landscaping. The Main Level makes a dramatic first impression, with real hardwood floors and those beautiful arched entryways that separate a couple of potential flex spaces. The first one is currently set up as a sitting room. This space works well for that use, or could also be used as a kids play room, Study, or Formal Dining Room. The second flex space is positioned conveniently next to the large Kitchen and Great Room area. This is currently being used as a Dining Space, but can be set up however the Buyer desires. The Main Level also features two bedrooms, including the Master Suite. The Master's oasis features a large Walk-in-Closet, and a large 5 piece bathroom that features a deep soaking tub and separate shower. There are 4 bedrooms in all in this home- they are all large and feature big closets. The Basement is fully finished and is a Garden Level, which allows for a lot of natural light. The Basement offers a huge Family Room/ Rec Room, 2 of the 4 Bedrooms (both with Walk in Closets), a full Bathroom and a large Laundry Room. This home is beautiful, bold, colorful and totally move-in ready.
- Type:
- Single Family
- Sq.Ft.:
- 2,268
- Status:
- NEW LISTING
- Beds:
- 4
- Lot size:
- 0.12 Acres
- Year built:
- 2004
- Baths:
- 3.00
- MLS#:
- 3307913
ADDITIONAL INFORMATION
Beautifully maintained and updated home in Ridgeview! This gorgeous home features 4 bedrooms, 3 bathrooms, a large finished basement, and is located just down the street from Snowy River Park! The open concept main level showcases a large kitchen with granite counters, stainless steel appliances, a large island, and tons of natural light. Walk out back through the new Pella sliding glass door and you will be immediately greeted by a large backyard and huge stamped and colored concrete patio. Head down to the basement where you will find a massive living room, a bedroom, and an additional bathroom. This home will not last, set your showing today!
- Type:
- Land
- Sq.Ft.:
- n/a
- Status:
- Active
- Beds:
- n/a
- Lot size:
- 0.26 Acres
- Baths:
- MLS#:
- 3409308
ADDITIONAL INFORMATION
Nestled near Woodmen Road & Austin Bluffs Parkway, this permit-ready raised ranch lot offers a rare infill opportunity adjacent to the thriving Newport Heights community. Enjoy breathtaking panoramic mountain views of Pikes Peak and the Rocky Mountains, along with direct access to the serene Cottonwood Creek Trail & Open Space.
- Type:
- Land
- Sq.Ft.:
- n/a
- Status:
- Active
- Beds:
- n/a
- Lot size:
- 0.19 Acres
- Baths:
- MLS#:
- 4196422
ADDITIONAL INFORMATION
Nestled near Woodmen Road & Austin Bluffs Parkway, this permit-ready walkout lot offers a rare infill opportunity adjacent to the thriving Newport Heights community. Enjoy breathtaking panoramic mountain views of Pikes Peak and the Rocky Mountains, along with direct access to the serene Cottonwood Creek Trail & Open Space.
- Type:
- Townhouse
- Sq.Ft.:
- 1,875
- Status:
- Active
- Beds:
- 3
- Lot size:
- 0.03 Acres
- Year built:
- 1998
- Baths:
- 3.00
- MLS#:
- 2308133
- Subdivision:
- Saddleback Townhomes
ADDITIONAL INFORMATION
Pride of ownership obvious at this beautifully updated, move-in-ready home! You’ll appreciate the worry-free living with exterior maintenance managed by the HOA. Inside, enjoy a cozy living room with a charming fireplace, perfect for relaxing evenings. The sliding glass door in the dining room leads outside to a quaint patio, ideal for enjoying warm-weather days. The updated kitchen features granite countertops, stainless appliances and beautiful cabinetry! Beautiful luxury vinyl flooring throughout the main level and new carpet upstairs! The brand-new quality windows upstairs bring in ample natural light, enhancing each room’s fresh, inviting feel. The primary bedroom offers a spacious retreat with plenty of room for relaxation and comfort. The loft area serves as an ideal space for a cozy sitting room or a functional home office, perfectly suited to meet your lifestyle needs. This home combines modern upgrades with inviting spaces, making it move-in ready and ideal for comfortable living. Not a single detail missed in this beautiful townhome, as it is in immaculate condition!
- Type:
- Single Family
- Sq.Ft.:
- 2,421
- Status:
- Active
- Beds:
- 3
- Lot size:
- 0.09 Acres
- Year built:
- 2005
- Baths:
- 3.00
- MLS#:
- 1334373
ADDITIONAL INFORMATION
This impeccably maintained, like-new home offers a seamless blend of style, comfort, and functionality. Enjoy morning coffee or evening stargazing on the covered front porch before stepping into the inviting great room with gleaming hardwood floors, a cozy fireplace, and abundant natural light. The open dining area flows into the kitchen, featuring neutral counters, ample cabinetry, complementary black appliances, and a large double-door pantry. Step out to the stamped concrete patio, perfect for BBQs, relaxing or entertainment. Upstairs, the primary suite serves as a true retreat with hardwood floors, a walk-in closet, and a luxurious bathroom complete with an oversized walk-in shower and private commode room with a window. Two additional bedrooms are spacious and share a full hall bath. The upper level is completed by a conveniently located laundry room, washer and dryer included. The versatile basement, filled with natural light, includes various areas perfect for creating your dream entertainment area, a home office, or an exercise space. With ample storage throughout and an installed radon mitigation system for peace of mind, this home offers the perfect balance of beauty, functionality, and security. Youâ??ll love the convenient location, with shopping, dining, and recreation just moments away. Donâ??t miss out on this exceptional gem!
- Type:
- Townhouse
- Sq.Ft.:
- 1,866
- Status:
- Active
- Beds:
- 3
- Lot size:
- 0.05 Acres
- Year built:
- 1999
- Baths:
- 3.00
- MLS#:
- 2854280
- Subdivision:
- Saddleback Townhomes
ADDITIONAL INFORMATION
TRUE MAIN LEVEL LIVING RANCH STYLE HOME IS READY FOR A NEW OWNER. NATURAL SUNLIGHT WARMS THE LIVING ROOM WITH A WALK OUT TO THE PRVATE PATIO, GREAT FOR ENTERTAINING. KITCHEN OFFERS PLENTY OF COUNTER AND CABINET SPACE TO KEEP YOU ORGANIZED, SEPERATE DINING ROOM ALLOWS PLENTY OF SPACE FOR YOUR GUESTS. LAUNDRY IS CONVIENTLY LOCATED ON THE MAIN LEVEL. MASTER BEDROOM WITH PRIVATE BATHROOM. SECOND BEDROOM AND BATHROOM ON THE MAIN LEVEL. THE BASEMENT HAS THIRD BEDROOM, WITH A LARGE WALK IN CLOSET. THIRD BATHROOM, AND LARGE STORAGE AREA THAT IS A BLANK SLATE TO USE HOWEVER YOU WOULD LIKE. THIS HOME WILL NOT DISAPPOINT. COME SEE THIS ONE SOON!!
- Type:
- Single Family
- Sq.Ft.:
- 3,307
- Status:
- Active
- Beds:
- 5
- Lot size:
- 0.13 Acres
- Year built:
- 2005
- Baths:
- 3.00
- MLS#:
- 2085984
ADDITIONAL INFORMATION
Welcome to your dream home! Nestled in serene Ridgeview at Stetson Hills neighborhood, this beautifully maintained ranch-style residence offers the perfect blend of comfort and elegance. The property boasts five generously sized bedrooms and three bathrooms. As you step inside, you'll be greeted by an inviting open-concept layout that seamlessly connects the spacious living area to the modern kitchen. The entire home has new paint and carpet. The gourmet kitchen features sleek stainless steel appliances, granite countertops, an island and 42-inch cabinetry with pullouts, and a panty system. The primary suite offers an en-suite 5-piece bathroom and walk-in closet. Each room is designed with comfort in mind, providing a peaceful retreat at the end of the day. A fully finished basement offers a spacious second family room with a built-in entertainment center, bedrooms, and two additional flex rooms to utilize as you please. Step outside to discover your private oasis, complete with a landscaped patio area with a pergola perfect for entertaining or relaxing in the evening under the stars or enjoying the Pikes Peak Views during the day. Additional features include central AC, a dedicated laundry room, a two-car garage, a sprinkler system, a humidifier, and a sump pump just to name a few. The property's location offers amazing convenience. The Ridgeview Elementry and the Jared Jensen Park are located behind the property within minutes of walking distance. Other District 49 schools, daycare centers, shops, and restaurants along with the Powers corridor are located within a few miles of the neighborhood. Peterson Space Force base is also located just eight miles away. Donâ??t miss the opportunity to make this lovely property your new home. Schedule a viewing today and experience the warmth and charm of this home.
- Type:
- Single Family
- Sq.Ft.:
- 1,889
- Status:
- Active
- Beds:
- 3
- Lot size:
- 0.17 Acres
- Year built:
- 2017
- Baths:
- 3.00
- MLS#:
- 5020527
ADDITIONAL INFORMATION
Welcome home!! This bright and open 2 story home sits on a corner lot. Bedrooms and laundry space upstairs, the loft that is located upstairs is open, bright and is a wonderful second family room, wood flooring in kitchen, dining room and entry. An unfinished basement to finish to your heart's desire. Spacious closet space throughout and solid surface counter tops in kitchen with a pantry and plenty of cabinets. Close to Powers corridor, shopping, restaurants and schools.
- Type:
- Single Family
- Sq.Ft.:
- 1,755
- Status:
- Active
- Beds:
- 3
- Lot size:
- 0.13 Acres
- Year built:
- 2005
- Baths:
- 3.00
- MLS#:
- 2287957
ADDITIONAL INFORMATION
Sweet, beautifully updated 4-level home with covered porch perfect for rocking chairs. Engineered wood at entry, living room, kitchen, and dining area. Gorgeous kitchen with stone counters, painted cabinets, single basin stainless steel sink, vent hood, and stainless / black appliances. A few quick steps down brings you to a wonderful family room with gas fireplace and walk-out to a lovingly maintained yard, including raised planters, updated rock beds and plant life. LVP at upper stairs, hall and master bedroom. Three great bedrooms and two full baths up, as well as a convenient laundry location. The master includes an accent wall, double closets, and attached bath with double vanity and tub/shower. The basement is recently finished as one open space with gorgeous stained concrete floor... great for office, additional gathering space, or guests, with a half bath. Several nearby parks, and quietly tucked away, but convenient to both Marksheffel and Powers for commutes in ever direction and near military installations.
Open House:
Thursday, 11/14 11:30-12:30PM
- Type:
- Single Family
- Sq.Ft.:
- 2,085
- Status:
- Active
- Beds:
- 4
- Lot size:
- 0.1 Acres
- Year built:
- 1996
- Baths:
- 3.00
- MLS#:
- 4312833
ADDITIONAL INFORMATION
Welcome to your newly Remodeled Ranch-Style Home with Modern Eleganceâ??Perfect for First-Time Buyers! Welcome to your dream home! This beautifully remodeled ranch-style property blends contemporary design with everyday comfort, making it an ideal starter home. Boasting four spacious bedrooms, three impeccably updated bathrooms, and a generous two-car garage, this home offers both style and functionality. Step inside to a bright, airy living room where natural light floods in, highlighting the cozy gas fireplaceâ??perfect for those relaxing evenings. The expansive kitchen is a chefâ??s delight, featuring sleek, brand-new stainless steel appliances, ample cabinet space, and a modern aesthetic that marries beauty with practicality. Each bedroom has been thoughtfully designed to provide comfort and ample storage, with the master suite serving as a true retreatâ??complete with a luxurious private bathroom and a walk-in closet. The additional bathrooms have been tastefully updated with contemporary fixtures and stylish tile work, adding to the homeâ??s elegant charm. Every detail has been considered, with updates including new windows, doors, trim, lighting, hardware, and texture, ensuring a fresh, modern feel throughout. Stay cool in the summer with air conditioning, and enjoy extra living space in the newly finished basement. Outdoors, the sprinkler system keeps your lawn lush and green year-round. Tucked away in a peaceful neighborhood, yet just minutes from the Powers corridor, hospital, shopping, and dining, this home provides the perfect balance of tranquility and convenience. With its extensive upgrades, serene setting, and practical layout, this home is ready to welcome its new owners. Schedule your showing today and make this stunning property yours!
- Type:
- Single Family
- Sq.Ft.:
- 1,532
- Status:
- Active
- Beds:
- 3
- Lot size:
- 0.13 Acres
- Year built:
- 2002
- Baths:
- 3.00
- MLS#:
- 5607277
ADDITIONAL INFORMATION
Welcome to your dream home! This beautiful 3-bedroom, 2.5-bath home is nestled in a highly sought-after Stetson Hills neighborhood, offering unbeatable convenience with easy access to shopping, dining, and entertainment. Step inside to find vaulted ceilings in the kitchen and living areas, creating an open and airy feel enhanced by an abundance of natural light. New carpet and fresh paint throughout add to the homeâ??s inviting atmosphere. The primary bedroom features an attached bath with dual vanities and a walk-in shower, creating a private oasis for relaxation. The unfinished basement provides excellent flexibility, perfect for storage, a home gym, or future customization. Plus, brand new insulation in the basement and crawl space adds to the homeâ??s comfort and energy efficiency. Outside, a beautifully landscaped backyard awaitsâ??a perfect retreat for outdoor gatherings, gardening, or simply unwinding in your private sanctuary. This exceptional property in a prime location is truly a must-see! Showings to start on Friday, November 1st.
- Type:
- Townhouse
- Sq.Ft.:
- 2,506
- Status:
- Active
- Beds:
- 3
- Lot size:
- 0.05 Acres
- Year built:
- 1998
- Baths:
- 3.00
- MLS#:
- 9527852
ADDITIONAL INFORMATION
Welcome to your dream townhouse! Nestled within a vibrant community just moments from the buzz of Austin Bluffs and Powers Boulevard, this charming 3-bedroom, 2.5-bath sanctuary is where your next chapter unfolds. Picture fresh, plush carpet underfoot and a serene palette of new paint wrapping every room in warmth and comfort. Letâ??s talk space! A sprawling kitchen with sleek wood flooring awaits your culinary creations, while a cozy finished basement with intricate wood-pattern tile sets the perfect stage for movie nights or that home gym you've always wanted. Dream of lazy Sundays by the fireplace? Weâ??ve got two for you, stylishly gas-fueled for maximum coziness. Your oasis includes a main-level master bedroom that whispers relaxation, topped off with the luxury of an attached 2-car garage for all your adventures. But why stop there? The community vibe is the cherry on top, blending serene living with heart-racing excitement just a hop away! Imagine the potential, embrace the opportunities. This townhouse is more than just a home; it's a dynamic lifestyle choice awaiting your unique touch. Let's make your real estate dreams a reality!
- Type:
- Single Family
- Sq.Ft.:
- 1,727
- Status:
- Active
- Beds:
- 3
- Lot size:
- 0.05 Acres
- Year built:
- 2024
- Baths:
- 3.00
- MLS#:
- 3102742
ADDITIONAL INFORMATION
**Brand new community** **Photos are of previously built floor plan** Spread out across three floors, the Crestone floor plan has plenty of thoughtfully designed living space. The first floor boasts a 2-car garage, covered patio, and dedicated entry space. The second floor is where family and guests will enjoy gathering in a spacious family room, large dining room, and open kitchen. A powder room and laundry room are also conveniently located on this floor. Upstairs, on the third floor, is where all three bedrooms are found, including the master suite with attached bathroom and walk-in closet. Experience the active and convenient lifestyle that can be yours at Ascent at Woodmen Heights. You can enjoy amenities like a pool, playground, and basketball court, all set against the stunning backdrop of Colorado Springs. Located near Peterson Space Force Base and Fort Carson, and just minutes from top-rated schools like Banning Lewis Ranch Academy and Sand Creek High School, this community is perfectly positioned for easy access to everything you need. Nearby, you can explore the expansive Sand Creek Trail or relax at Cottonwood Creek Park. Choose from thoughtfully designed homes such as the Belford with its open-concept living area, the Crestone featuring a spacious master bedroom, the Elbert with an oversized two-car garage, or the Gladstone offering the convenience of a main-level bedroom. Live comfortably and enjoy everything this vibrant community has to offer.
- Type:
- Single Family
- Sq.Ft.:
- 2,449
- Status:
- Active
- Beds:
- 4
- Lot size:
- 0.09 Acres
- Year built:
- 2002
- Baths:
- 4.00
- MLS#:
- 1073043
ADDITIONAL INFORMATION
"Welcome to this beautiful, four-bedroom stucco home in Wagon Trails, a serene community in Northeast Colorado Springs. Enjoy carded access to the neighborhood pool, tennis and basketball courts, and the nearby Villa Sports Athletic Club and Spa. This home offers direct, gated access to a scenic walking trail system and is close to the North Powers corridor shopping, walking distance to Freedom Elementary School and Mc Cleary Park. Inside, find a updated kitchen, comfortable living spaces with screen and recoated hardwood flooring in the living and dining rooms, and new carpet on the upper level. The 2nd floor features a spacious loft, ideal for an office, playroom, or additional flex room, equipped with in-ceiling speakers for enhanced sound. The professionally finished basement includes a private bedroom, bathroom, and family room. The fully landscaped exterior includes low-maintenance xeriscaping in the backyard, a fenced area with a cozy fire pit, and private, gated trail access. The front yard has auto sprinkler system the services the grass in 3 zones and the plum tree. This home has been nicely maintained by its second owner and is truly move-in ready. Escape to Wagon Trails and enjoy the peaceful lifestyle it offers."
- Type:
- Single Family
- Sq.Ft.:
- 2,976
- Status:
- Active
- Beds:
- 4
- Lot size:
- 0.13 Acres
- Year built:
- 2005
- Baths:
- 4.00
- MLS#:
- 5703241
ADDITIONAL INFORMATION
A beautiful home in the Greenhaven neighborhood is waiting for you! This property opens into a generous living room with a fireplace and double arches that lead into the kitchen and dining area. Downstairs you will find a large family room, with a wet bar. There is also a bedroom and a bath on the lower level as well. Upstairs on the upper floor are 2 additional bedrooms, a full bath as well as the primary suite. With the easy-flowing main level, back patio, and large family room this home was made for entertaining.
- Type:
- Single Family
- Sq.Ft.:
- 3,710
- Status:
- Active
- Beds:
- 5
- Lot size:
- 0.17 Acres
- Year built:
- 2006
- Baths:
- 4.00
- MLS#:
- 4690480
- Subdivision:
- Indigo Ranch At Ridgeview
ADDITIONAL INFORMATION
Nestled in one of Colorado Springs’ most sought-after neighborhoods - Indigo Ranch at Ridgeview, this 5-bedroom, 4-bathroom gem offers 3,826 square feet of endless possibilities! Perfect for those seeking a large family home at a fantastic value, this property is a rare opportunity to get into a beautiful, established neighborhood at a discount. The main floor features an inviting living area, a generously sized kitchen, and multiple flex spaces, while the upstairs houses spacious bedrooms, including a luxurious master suite with a private bath and a lovely Pikes Peak View. The finished basement offers incredible versatility, featuring 1 bedroom, a kitchenette, and a spacious living area, ideal for an in-law suite, guest space, or potential rental income. This home offers a wonderful opportunity to add your personal touch. With just a few updates, it can shine to its full potential. Seize the chance to bring your vision to life in this fantastic location!
- Type:
- Townhouse
- Sq.Ft.:
- 1,454
- Status:
- Active
- Beds:
- 2
- Lot size:
- 0.02 Acres
- Year built:
- 2012
- Baths:
- 3.00
- MLS#:
- 7006700
- Subdivision:
- Dublin Terrace
ADDITIONAL INFORMATION
Welcome to this meticulously maintained end-unit townhome nestled in the desirable Dublin Terrace community of Colorado Springs. This 2-story gem features spacious bedrooms, each with its own ensuite bathroom, providing privacy and comfort for all. Enjoy stunning views of Pikes Peak from the primary bedroom, creating a serene retreat! The heart of the home is the inviting kitchen, complete with a breakfast bar that opens to the expansive living room, perfect for entertaining or relaxing. Equipped with stainless steel appliances and an abundance of cabinet space, this kitchen is both functional and stylish. Convenience is key with the laundry located on the upper level, just steps away from the bedrooms. Step outside to your charming front porch off the main level living room, ideal for sipping your morning coffee or enjoying the evening breeze. Located just minutes from a variety of dining options along Dublin and Powers, this townhome offers both tranquility and accessibility. Don’t miss the chance to make this beautiful property your new home!
- Type:
- Single Family
- Sq.Ft.:
- 1,448
- Status:
- Active
- Beds:
- 3
- Lot size:
- 0.09 Acres
- Year built:
- 2021
- Baths:
- 2.00
- MLS#:
- 9224345
- Subdivision:
- Renaissance At Indigo
ADDITIONAL INFORMATION
This 2020 Classic Homes build still feels brand new and has been kept in pristine condition. The inviting covered front porch leads you into a bright and open great room with luxury vinyl plank flooring. This versatile space is perfect for both lounging and dining, bathed in natural light from the many windows. The kitchen is a chef’s delight, featuring designer cabinets, quartz countertops, stainless steel appliances, a gas cooktop. A handy pantry sits nearby for extra storage. Just outside, the cozy back patio offers the perfect spot to unwind, backing to serene open green space, Xeriscaped for easy maintenance, and equipped with a gas line for your grill. French doors off the main living area open into a spacious flex room that is currently being used as an office, which can easily be converted into a third bedroom if needed (currently non conforming). The primary suite, located down the hall for added privacy, includes an en suite bathroom with stunning tile work and a walk-in closet. A second bedroom and additional full bathroom are also conveniently located off the main living area. This home offers high ceilings, a soothing color palette, and is situated in the vibrant Indigo Ranch neighborhood, close to shopping, schools, restaurants, and more—all without the hassle of yardwork! It also comes equipped with a full suite of Smart Home features including Leviton Smart Outlet, Schlage Lock Mini, Schlage Lock Controller, Nest thermostat, Schlage Smart-lock, and Ring Doorbell. Don’t miss the chance to make this your new home
- Type:
- Single Family
- Sq.Ft.:
- 2,182
- Status:
- Active
- Beds:
- 4
- Lot size:
- 0.13 Acres
- Year built:
- 2003
- Baths:
- 4.00
- MLS#:
- 5830673
ADDITIONAL INFORMATION
Discover your ideal living space in this beautifully updated 4-bedroom, 3.5-bathroom home. Boasting an inviting open floor plan, this residence is perfect for both entertaining and everyday family life. The main level features luxurious vinyl flooring that combines style and durability, while the upstairs offers new carpet for added comfort. With fresh paint throughout, this home feels bright and welcoming. Enjoy the flexibility of a bonus room, perfect for a home office, playroom, or additional living space. The finished basement provides extra room for recreation, storage, or relaxation. Convenience is key with a brand-new washer and dryer included in the sale, making laundry days a breeze. Located in a wonderful neighborhood, youâ??ll have easy access to shopping, entertainment, and top-rated schools, ensuring everything you need is just minutes away. Donâ??t miss your chance to call this gorgeous property home! Schedule a showing today!
Open House:
Wednesday, 11/13 8:00-7:00PM
- Type:
- Single Family
- Sq.Ft.:
- 2,208
- Status:
- Active
- Beds:
- 5
- Lot size:
- 0.14 Acres
- Year built:
- 2003
- Baths:
- 3.00
- MLS#:
- 4818037
ADDITIONAL INFORMATION
Welcome to your dream home! This property boasts a cozy fireplace, perfect for those chilly evenings. The neutral color paint scheme provides a calming ambiance throughout, and the kitchen is enhanced with a practical island. The primary bathroom features double sinks, as well as a separate tub and shower, offering a spa-like experience. Step outside to a lovely patio, perfect for entertaining. Recent updates include partial flooring replacement, fresh interior, and exterior paint. This home is waiting for you to make it your own!This home has been virtually staged to illustrate its potential. Thanks for viewing!
Andrea Conner, Colorado License # ER.100067447, Xome Inc., License #EC100044283, [email protected], 844-400-9663, 750 State Highway 121 Bypass, Suite 100, Lewisville, TX 75067

Listing information Copyright 2024 Pikes Peak REALTOR® Services Corp. The real estate listing information and related content displayed on this site is provided exclusively for consumers' personal, non-commercial use and may not be used for any purpose other than to identify prospective properties consumers may be interested in purchasing. This information and related content is deemed reliable but is not guaranteed accurate by the Pikes Peak REALTOR® Services Corp.
Andrea Conner, Colorado License # ER.100067447, Xome Inc., License #EC100044283, [email protected], 844-400-9663, 750 State Highway 121 Bypass, Suite 100, Lewisville, TX 75067

The content relating to real estate for sale in this Web site comes in part from the Internet Data eXchange (“IDX”) program of METROLIST, INC., DBA RECOLORADO® Real estate listings held by brokers other than this broker are marked with the IDX Logo. This information is being provided for the consumers’ personal, non-commercial use and may not be used for any other purpose. All information subject to change and should be independently verified. © 2024 METROLIST, INC., DBA RECOLORADO® – All Rights Reserved Click Here to view Full REcolorado Disclaimer
