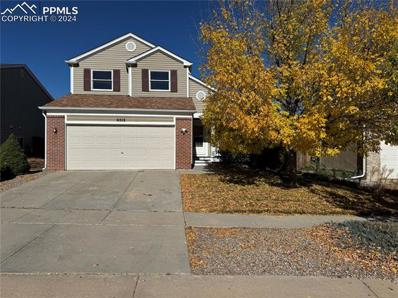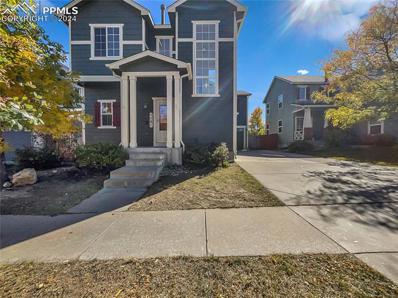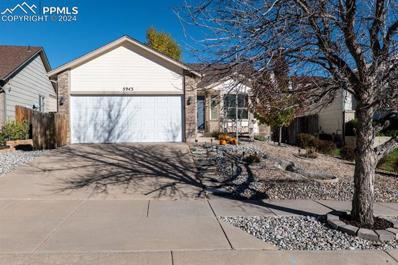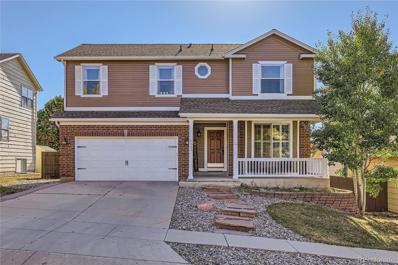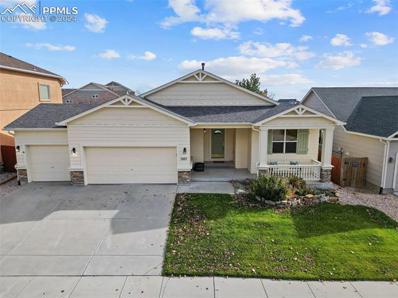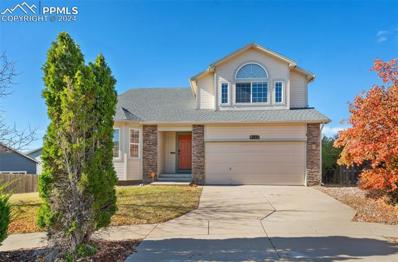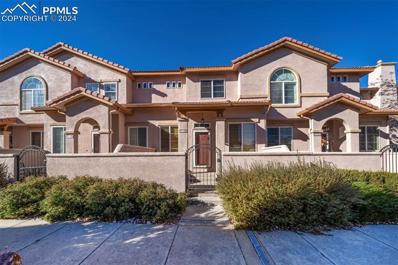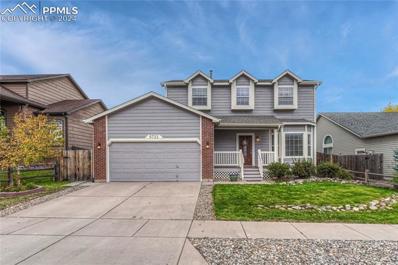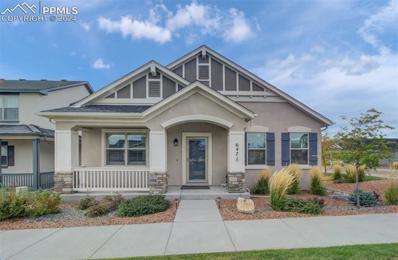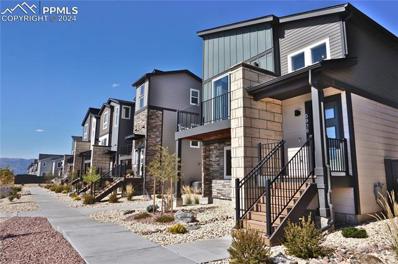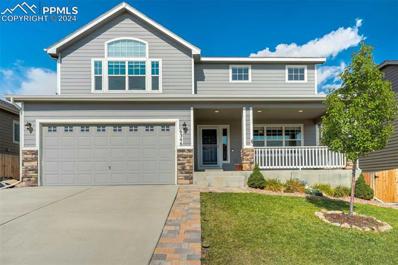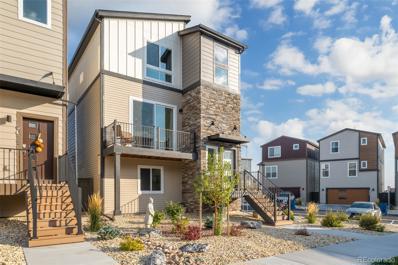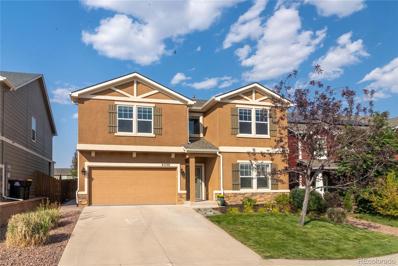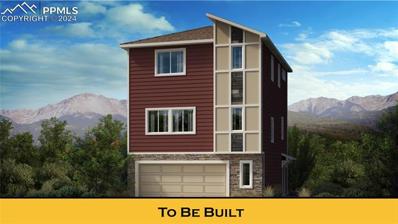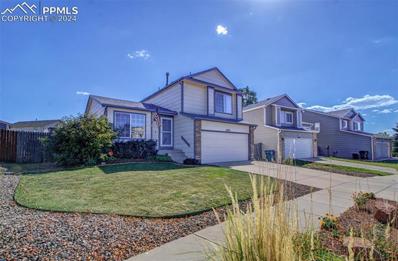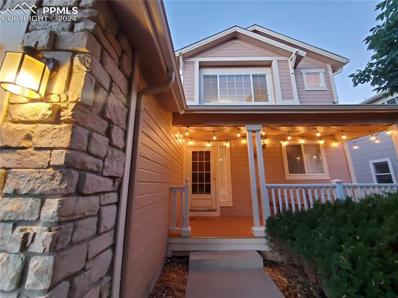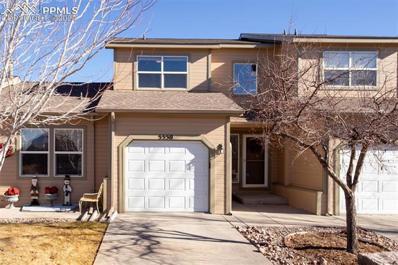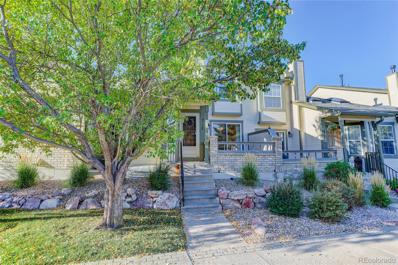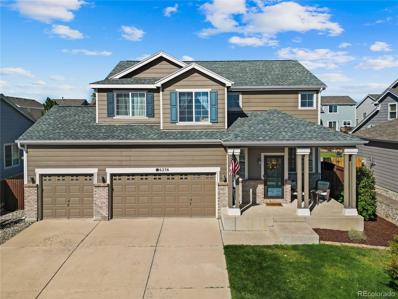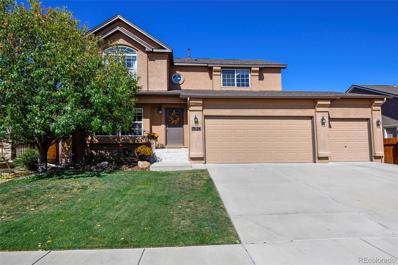Colorado Springs CO Homes for Rent
- Type:
- Single Family
- Sq.Ft.:
- 2,182
- Status:
- Active
- Beds:
- 4
- Lot size:
- 0.13 Acres
- Year built:
- 2003
- Baths:
- 4.00
- MLS#:
- 5830673
ADDITIONAL INFORMATION
Discover your ideal living space in this beautifully updated 4-bedroom, 3.5-bathroom home. Boasting an inviting open floor plan, this residence is perfect for both entertaining and everyday family life. The main level features luxurious vinyl flooring that combines style and durability, while the upstairs offers new carpet for added comfort. With fresh paint throughout, this home feels bright and welcoming. Enjoy the flexibility of a bonus room, perfect for a home office, playroom, or additional living space. The finished basement provides extra room for recreation, storage, or relaxation. Convenience is key with a brand-new washer and dryer included in the sale, making laundry days a breeze. Located in a wonderful neighborhood, youâ??ll have easy access to shopping, entertainment, and top-rated schools, ensuring everything you need is just minutes away. Donâ??t miss your chance to call this gorgeous property home! Schedule a showing today!
Open House:
Thursday, 11/14 8:00-7:00PM
- Type:
- Single Family
- Sq.Ft.:
- 2,208
- Status:
- Active
- Beds:
- 5
- Lot size:
- 0.14 Acres
- Year built:
- 2003
- Baths:
- 3.00
- MLS#:
- 4818037
ADDITIONAL INFORMATION
Welcome to your dream home! This property boasts a cozy fireplace, perfect for those chilly evenings. The neutral color paint scheme provides a calming ambiance throughout, and the kitchen is enhanced with a practical island. The primary bathroom features double sinks, as well as a separate tub and shower, offering a spa-like experience. Step outside to a lovely patio, perfect for entertaining. Recent updates include partial flooring replacement, fresh interior, and exterior paint. This home is waiting for you to make it your own!This home has been virtually staged to illustrate its potential. Thanks for viewing!
- Type:
- Single Family
- Sq.Ft.:
- 1,620
- Status:
- Active
- Beds:
- 2
- Lot size:
- 0.11 Acres
- Year built:
- 2002
- Baths:
- 3.00
- MLS#:
- 7074865
ADDITIONAL INFORMATION
Nestled in the highly coveted Wagon Trails subdivison, this well maintained home offers turnkey readiness. Upon entry, the living room's vaulted ceiling makes a striking impression, and the house is complimented with a newer water heater, central air conditioning, and a cozy gas fireplace, ensuring year-round comfort. Recent enhancements include fresh interior and exterior paint in neutral hues, new carpeting and flooring, and updated lighting fixtures, resulting in a clean and contemporary aesthetic. The kitchen and bathrooms boast custom-painted cabinetry while the kitchen is further equipped with newer stainless steel appliances and a pantry. Main level windows are tinted with UV protection for energy efficiency and reduce glare and have custom Plantation shutters.The primary suite features an attached five-piece bathroom and a spacious walk-in closet and is conveniently situated near the main-level laundry. Key features include a living room floor outlet, Plantations shutters for controlled light and privacy, and garage hanging storage. The beautiful low maintenance xeriscape yard with solar lights features an irrigation drip system front and back and has a runoff pond in the front yard which creates curb appeal. The fenced backyard has two sitting areas flanked by trees for ambiance, and the 7 x 7 shed provides additional storage. The partially finished basement provides adaptable space complete with a bathroom ideal for guests, or a home office, and potential bedrooms. An additonal refrigerator is provided for entertaining needs. Located near the Powers Corridor, enjoy convenient access to shopping, dining, parks, trails, schools, and a hospital. Wagon Trails offers an outdoor pool, tennis, a park to enjoy, walking trails, and seasonal neighborhood events. Click on the virtual tour links!
Open House:
Sunday, 11/17 1:00-3:00PM
- Type:
- Single Family
- Sq.Ft.:
- 2,227
- Status:
- Active
- Beds:
- 4
- Lot size:
- 0.15 Acres
- Year built:
- 2000
- Baths:
- 4.00
- MLS#:
- 4276630
- Subdivision:
- Newport Heights West
ADDITIONAL INFORMATION
Come be amazed at all of the new updates to this gorgeous 2-story home in Briargate! All new lights & blinds/shutter in 2022. New appliances, interior paint, ceiling fans, new carpet, new hot water heater, outdoor turf & doorknobs in 2023. Just this year/2024, there is a new roof, new exterior paint & 4 new windows/screens being installed! Incredible! It's just like getting a brand-new home! Vents were cleaned recently/2024 & HVAC/AC will be serviced prior to closing- which makes this home even more solid with peace of mind vibes! Main level has a wonderful open concept feel with high vaulted ceilings and large, picturesque windows, letting in lots of natural light. There are three generous bedrooms upstairs with one smaller bedroom in the basement that is currently being used as an office. Home also boasts 2 nice sized living areas & Large concrete patio is in the fenced in backyard with newer turf. See this amazing home today before it's gone- you will not be disappointed!
- Type:
- Townhouse
- Sq.Ft.:
- 1,446
- Status:
- Active
- Beds:
- 2
- Lot size:
- 0.03 Acres
- Year built:
- 2016
- Baths:
- 3.00
- MLS#:
- 5530796
ADDITIONAL INFORMATION
Welcome home to this impressive 2-bedroom townhome located near the Powers corridor! Quick and easy access to Powers Blvd, shopping, dining, South Colorado Springs and Hwy 83. As you enter the home through the tranquil courtyard, natural light fills the large living space. The open concept kitchen is ideal for entertaining complete with a large breakfast bar, spacious granite counter tops, backsplash, staggard cabinetry, stainless-steel appliances, and a conveniently located pantry. Just off the kitchen, there is a half bathroom, extra storage under the stairs, and quick access to the garage. As you make your way upstairs, there is a large window at the base of the stairs offering more natural light. Once upstairs, you will find two large bedrooms, both at opposite ends of the hallway for added quietness and privacy. The primary bedroom is spacious and offers beautiful views of Pikes Peak and the Front Range. The generously sized second bedroom offers large amounts of natural light. Each bedroom has ample walk-in closets. The primary bathroom boasts a dual vanity and walk-in shower. The second bathroom is located directly next to the second bedroom. The linen closet and laundry area are side-by-side. The attached oversized, 1 car garage fits a large vehicle and has more than enough room for extra storage or would make a great space for exercise equipment. A brand-new roof was installed summer of 2024. This townhome offers the comforts of a cozy, yet tastefully designed home with the added benefits of home ownership! Come see it today!
- Type:
- Single Family
- Sq.Ft.:
- 3,205
- Status:
- Active
- Beds:
- 5
- Lot size:
- 0.17 Acres
- Year built:
- 2006
- Baths:
- 3.00
- MLS#:
- 1203537
ADDITIONAL INFORMATION
Welcome home to this beautiful ranch style home located in Indigo Ranch. As you enter the large foyer space, you will find beautiful hardwood floors on the whole main level living space. A secondary bedroom and full bath greet you at the front of the home. Walking into the main space, you will find a living room with gas fireplace ready to warm you up on those chilly Colorado nights. A sliding glass door leads out to the well sized, fully fenced backyard with a patio, perfect for those summer evenings. The kitchen space has tons of cabinets with beautiful granite countertops and a breakfast bar. A walk in pantry for all your storage needs. All kitchen appliances stay with the home so you can move right in. The dining space is ample for those large gatherings. Off of the living space you will find the primary bedroom. This large carpeted bedroom has great natural light and space for all your furniture. The primary bathroom is a 5 piece bath with a double vanity and a spacious walk in closet with cedar lined floor. Down in the spacious basement, there are 9 ft. ceilings and this is where you will find the three additional generously sized bedrooms along with a full bathroom with a double vanity. There is a large fully finished storage room for all your storage needs. The large family room has plenty of space for everyone. Welcome home.
- Type:
- Single Family
- Sq.Ft.:
- 3,539
- Status:
- Active
- Beds:
- 4
- Lot size:
- 0.19 Acres
- Year built:
- 2001
- Baths:
- 4.00
- MLS#:
- 6089947
ADDITIONAL INFORMATION
Experience elevated living in this stunning home located in the highly coveted Wagon Trails neighborhood, set on a spacious cul-de-sac lot with breathtaking mountain views. Step into the open great room, where soaring ceilings, a bay window, and a striking double-entry staircase welcome you. The home features expansive living areas, including a formal living and dining room, and a bright, open kitchen with an island, tile floors, pantry, and new stainless steel appliances. The kitchen flows seamlessly into a charming breakfast nook with walk-out access to the deck where you can enjoy the captivating mountain views. Relax in the inviting family room, anchored by a cozy gas fireplace. The main level also includes a convenient laundry room and powder bath. Upstairs, retreat to the expansive primary suite with vaulted ceilings, a luxurious five-piece en-suite bath, and a walk-in closet. Two additional generously-sized bedrooms, one with its own walk-in closet, and a full bath complete the upper level. The finished basement is an entertainerâ??s dream, offering a wet bar and two versatile living spaces perfect for relaxing, gaming, or hosting. Step outside to the large backyard, where a stamped concrete patio provide the perfect setting for outdoor fun and relaxation. The awesome community offers an array of amenities, including a pool, tennis courts, playground, and scenic hiking and biking trails. Ideally situated near I-25 and the Powers Corridor, youâ??ll enjoy easy access to shopping, dining, and recreation. This home is the ideal blend of comfort, style, and convenience!
- Type:
- Townhouse
- Sq.Ft.:
- 1,268
- Status:
- Active
- Beds:
- 2
- Lot size:
- 0.03 Acres
- Year built:
- 2002
- Baths:
- 3.00
- MLS#:
- 5493149
ADDITIONAL INFORMATION
This townhome offers a well-designed layout with two spacious bedrooms on the upper level, each featuring its own attached full bathroom, providing privacy and convenience. The main level is open and inviting, with a comfortable living room perfect for relaxation or entertaining guests. Adjacent to the living area is a modern kitchen, fully equipped with essential appliances and ample counter space for cooking. A notable feature of this home is its attached two-car garage, offering secure parking and additional storage space. The design ensures a seamless flow between living spaces, making it both functional and stylish.
Open House:
Saturday, 11/16 12:00-2:00PM
- Type:
- Single Family
- Sq.Ft.:
- 2,265
- Status:
- Active
- Beds:
- 4
- Lot size:
- 0.14 Acres
- Year built:
- 2000
- Baths:
- 4.00
- MLS#:
- 8712390
ADDITIONAL INFORMATION
GREAT HOME IN BEAUTIFUL CONDITION!!! MOUNTAIN AND PEAK VIEWS FROM THE FRONT...NEW ROOF AS OF OCTOBER 2024...NEWER FINISHED BASEMENT...NEWER 15X20 COMPOSITE DECK...OTHER RECENT IMPROVEMENTS INCLUDE STAINLESS APPLIANCES...WOOD LAMINATE ON MAIN LEVEL AND IN ALL BATHS...NEW BLINDS IN MOST ROOMS, SOME NEW BATHROOM FIXTURES AND NEWER CARPET ON UPPER AND BASEMENT LEVELS. MAIN LEVEL INCLUDES FORMAL LIVING AND DINING ROOMS WITH BAY WINDOWS, KITCHEN WITH ISLAND AND WALKOUT TO HUGE DECK, LARGE FAMILY ROOM WITH GAS FIREPLACE AND CONVENIENT POWDER ROOM. UPPER LEVEL OFFERS BEAUTIFUL VIEWS OF MOUNTAINS AND PIKES PEAK, MASTER BEDROOM WITH WALK IN CLOSET, 5 PC MASTER BATH, 2 MORE BEDROOMS AND A FULL HALL BATH. NEW BASEMENT AMENITIES INCLUDE ANOTHER FAMILY ROOM OR OFFICE, 4TH BEDROOM AND 3/4 BATH WITH LARGE SHOWER. THERE'S A LARGE CRAWL SPACE FOR STORAGE, EXTERIOR HAS BEEN FRESHLY PAINTED, YARD IS NICELY LANDSCAPED WITH BEAUTIFUL PERENNIALS AND THERE'S A STORAGE SHED FOR YARD MAINTENANCE ITEMS. PLEASE COME AND SEE FOR YOURSELF! YOU WON'T BE DISAPPOINTED!
- Type:
- Single Family
- Sq.Ft.:
- 1,521
- Status:
- Active
- Beds:
- 3
- Lot size:
- 0.09 Acres
- Year built:
- 2020
- Baths:
- 2.00
- MLS#:
- 2639516
ADDITIONAL INFORMATION
THIS STUNNING RANCH-STYLE HOME SHINES ABOVE THE REST! Superior condition and shows like new! Inviting covered front porch is the perfect place to enjoy your morning coffee. Entering the home you'll notice lots of natural light in the great room, gorgeous plantation shutters and 9-foot ceilings. Fantastic kitchen features a large island with stainless steel sink, stainless steel appliances, quartz countertops, tile backsplash, recessed lights, pantry, lots of beautiful gray cabinetry with crown molding featuring soft close doors and pull outs. The nearby dining room has walk-out access to the covered and gated patio... great for entertaining! Luxurious primary suite with walk-in closet and adjoining 3/4 bath. Primary 3/4 bath has a large shower with built-in bench and an upgraded rain shower glass door. There is also two secondary bedrooms, full hallway bath plus a separate laundry room. Attached two-car garage is insulated, fully finished/textured and has garage door opener. Additional features include: wood-laminate wide-plank flooring throughout with the exception of carpet in the bedrooms, central air conditioning, two 38-gallon water heaters (yes, two!), neutral color palette, upgraded baseboard/door trim, added window sills, brushed nickel hardware throughout, upgraded interior doors and door handles, smoke free/pet free, situated on a low-maintenance xeriscaped level lot with drip system for shrubs etc. Note: HOA cares for lawns and snow removal in common areas only. Conveniently located near shopping, restaurants, hospital, PAFB and more! This impeccably cared for home will not disappoint!
- Type:
- Single Family
- Sq.Ft.:
- 1,304
- Status:
- Active
- Beds:
- 2
- Lot size:
- 0.05 Acres
- Year built:
- 2022
- Baths:
- 2.00
- MLS#:
- 8076879
ADDITIONAL INFORMATION
Stand-alone, low-maintenace, unattached town home in new community. Low HOA dues. Off-street expanded 2-car garage and 2-car driveway. Mountain views from front deck. Upgraded countertops, tile, and carpet when built. Central air conditioning, extra garage space, access to side yard for additional storage, vaulted ceilings, and plenty of natural light from tall windows. All appliances included.
- Type:
- Single Family
- Sq.Ft.:
- 3,127
- Status:
- Active
- Beds:
- 4
- Lot size:
- 0.15 Acres
- Year built:
- 2017
- Baths:
- 4.00
- MLS#:
- 9697545
ADDITIONAL INFORMATION
Spacious floor plan in Dublin North! Prepare to be impressed by this stunning home with its open layout! Upstairs, you'll find a spacious primary suite, two additional bedrooms, and a loft. The finished basement offers a bedroom, full bath, and a cozy family room with a wet bar and fridge. The main floor has hardwood flooring, a great room, and a gourmet kitchen with granite countertops, stainless steel appliances, an island with seating, a walk-in pantry, and a walkout to the deck and fenced backyard. A half bath and mudroom lead to the three-car tandem garage. The primary suite has convenient access to the laundry room. The primary suite's five-piece master bath features granite counters, dual sinks, a soaking tub, and a walk-in shower, while the other two full baths also offer double vanities. Located conveniently near military bases, hospitals, parks, shopping, and D-49 schools. You'll notice the pride of ownership throughout! Come take a look, we think you'll love it!
- Type:
- Single Family
- Sq.Ft.:
- 1,792
- Status:
- Active
- Beds:
- 3
- Lot size:
- 0.06 Acres
- Year built:
- 2022
- Baths:
- 3.00
- MLS#:
- 2852176
- Subdivision:
- Midtown Collection At Pathways
ADDITIONAL INFORMATION
Discover this stunning Classic Homes Midtown Collection corner unit, offering a perfect blend of modern design and upgraded features throughout. This three-bedroom, three-bathroom home is filled with abundant natural light and boasts premium finishes, including stainless steel appliances, a gas stove, and beautiful granite countertops in the kitchen. The open-concept layout features vinyl flooring for easy maintenance and a sleek, contemporary look. The spacious two-car garage provides ample parking and storage, while the home's corner location adds extra privacy and convenience. Situated in a low-maintenance community, this home is perfect for those who want to enjoy a relaxed lifestyle without the hassle of yard work. Located just off the highly desirable Powers Corridor, you’ll have easy access to a variety of restaurants, shopping, and entertainment, all within walking distance. Why wait for new construction when this move-in-ready beauty is available now, featuring all the upgrades you desire and more? This home offers both luxury and convenience in an unbeatable location—don’t miss your chance to make it yours!
Open House:
Saturday, 11/16 10:00-12:00PM
- Type:
- Single Family
- Sq.Ft.:
- 2,746
- Status:
- Active
- Beds:
- 3
- Lot size:
- 0.13 Acres
- Year built:
- 2013
- Baths:
- 3.00
- MLS#:
- 9055656
- Subdivision:
- Dublin North
ADDITIONAL INFORMATION
Woah, this is rare to find! Welcome to your dream family home! This spacious 3-bedroom, 3-bath gem offers everything a growing family could need—and so much more. As you step inside, you'll be greeted by an inviting open floor plan where the kitchen seamlessly flows into the living room, making it perfect for entertaining or keeping an eye on the kids while you cook. There’s a bonus office with charming French doors, ideal for working from home, and a cozy loft that could easily be transformed into a fourth bedroom. The master suite is a true retreat, with plenty of room to unwind. It even has a temporary wall for a home office, yoga space, or second walk-in closet—whatever suits your lifestyle! The backyard is a showstopper. Imagine spending your evenings under the pergola, enjoying the mountain views as the patio lights twinkle. The beautifully landscaped yard is a gardener's dream, complete with raised beds ready for planting, and it has a gate that gives you direct access to a trail leading to the nearby park—perfect for family walks or weekend adventures. This home has been lovingly updated with fresh paint, stylish new light fixtures, and a brand-new dishwasher, so it's truly move-in ready. Located in a warm and welcoming neighborhood, this house is ready for its next family to call it home. If you’ve been searching for a place with plenty of room to grow, both inside and out, this could be the perfect fit for you!
- Type:
- Single Family
- Sq.Ft.:
- 1,152
- Status:
- Active
- Beds:
- 3
- Lot size:
- 0.14 Acres
- Year built:
- 2001
- Baths:
- 2.00
- MLS#:
- 6276643
- Subdivision:
- Ridgeview At Stetson Hills
ADDITIONAL INFORMATION
BRAND NEW – BRAND NEW – BRAND NEW – THIS HOUSE POPS! Just Updated – Every Square Inch! One-Owner Home! Central Air Conditioning! This Hard-To-Find Ranch Floor Plan is Here! This Special Floor Plan is Perfectly Designed for Your Weekend Guests!***What is NEW: Brand NEW interior paint throughout. Brand NEW 6-panel doors throughout. Brand NEW LVP flooring throughout. Gorgeous, lush landscaping. Mature trees front and back. Back yard is very private.***Large rear wrap-around stone-style patio.***Rear storage shed.***Covered front porch for enjoying those cool Colorado evenings.***Special: Over-size newly finished 2-car garage.***Extras: Four remote-controlled ceiling fans. Dusk to dawn exterior lights. Remote control for gas fireplace. Five-zone auto sprinks, front and rear. A second furnace. Don’t forget the Central Air Conditioning. Located one block from Snowy River Park. This is one sweet property, indeed! This home won’t last! Make this your home today!
- Type:
- Single Family
- Sq.Ft.:
- 1,949
- Status:
- Active
- Beds:
- 4
- Lot size:
- 0.05 Acres
- Year built:
- 2024
- Baths:
- 3.00
- MLS#:
- 6796294
ADDITIONAL INFORMATION
** Brand new community ** **Photos are of previous model home** The Elbert floor plan features great use of space across all three levels. An oversized garage is ideal for storage or a workshop. Upon entry, a flex room can be used as a home office or as a private area separate from the rest of the homeâ??s main living space. On the second level, an open-concept family room expands to the kitchen and dining room, with a breakfast peninsula for additional seating. A powder room off of the family room provides convenience for family and guests. On the third level, two spacious secondary bedrooms and a bathroom are found in one wing, while the master bedroom is situated in the other, along with a large master bath and walk-in closet.
- Type:
- Single Family
- Sq.Ft.:
- 1,386
- Status:
- Active
- Beds:
- 3
- Lot size:
- 0.12 Acres
- Year built:
- 2001
- Baths:
- 2.00
- MLS#:
- 2289748
ADDITIONAL INFORMATION
Jackpot! Absolutely Phenomenal Tri-Level Home that Oozes Charm from the Moment you Enter! WOW FACTOR #1 are the Glistening Hardwood Oak Floors Throughout the ENTIRE Home***The Light, Bright, and Open Floor Plan is also Highlighted by Fresh Paint and a Flood of Natural Light with the Perfect Blend of Ease & Functionality**Both the Main Level & Lower-Level Boast Terrific, Large Living Spaces- Superb Areas for Any Design, Ideas, or Needs***The Heart of the Home Lies Within the Kitchen, Complete with Granite Countertops, Loads of Counter Space and Cabinets, an Under Mount Kitchen Sink with a Window View into the Backyard, and the ideal Dining Nook Area overlooking the Lower Level***The Upper Level Provides a Spacious Primary Suite with Private 3/4 Bath and a Walk-in Closet, and Two Additional Bedrooms along with a Full Bathroom for family or guests***Each Bathroom has New LVP Flooring & Granite Counters***Make Your Way to the Unfinished Basement to Discover a True Hidden Opportunity to Add an Additional Bedroom or Recreation Room or Leave the Gand Space Unfinished to Enjoy a Workout Room or Additional Storage**Be Sure Not to Miss the Crawlspace for even more Storage Opportunities**WOW FACTOR #2 - The Robust Effort and Funds invested into Transforming the Front & Backyard Landscaping/Spaces into something truly Special, Durable, and Ready to Entertain - NO DIRECT REAR NEIGHBORS & MOUNTAIN VIEWS ARE BIG BONUSES TOO!!***The Small Storage Shed, new Water Feature, & Compost Bin included**Wagon Trails is a Unique Community that also Features a Private Pool and Tennis Courts, though the Home itself Does Not Have an HOA or Covenants, so even Chickens are allowed for your morning eggs**The HOA Covenants Only Apply to the Pool and the Fee is Mandatory for the Community***This gorgeous home is Super Easy Access to Schools, the USAFA, All Military Installations, Parks, Amenities, Hospitals, Shopping, and truly the BEST of Colorado Fun - It's Certainly Worth a Peak!
- Type:
- Single Family
- Sq.Ft.:
- 2,463
- Status:
- Active
- Beds:
- 3
- Lot size:
- 0.1 Acres
- Year built:
- 1996
- Baths:
- 3.00
- MLS#:
- 2393658
ADDITIONAL INFORMATION
Welcome to your dream home! This beautifully designed 3,211 sq ft gem offers the perfect blend of comfort and elegance, featuring 3 bedrooms, 3 bathrooms, and a fully insulated 2-car garage. Nestled in a desirable neighborhood, this property boasts a captivating covered front porch, perfect for sipping morning coffee or enjoying the evening breeze.Step inside and be greeted by a spacious living room adorned with a vaulted ceiling, a cozy gas fireplace, and large windows that flood the space with natural light. The open floor plan flows seamlessly into the separate dining area, complete with a walk-out to a composite wood deck, ideal for entertaining. The heart of the home, the kitchen, features a generously large counter bar that invites culinary exploration and family gatherings. The ownerâ??s suite is a true retreat, boasting vaulted ceilings, a ceiling fan. The adjoining bath offers a luxurious touch, along with a spacious walk-in closet for all your storage needs. Two additional bedrooms are connected by a full Jack-n-Jill bath, ensuring convenience for family or guests. One bedroom includes its own walk-in closet, while the other captures those stunning Front Range views.The expansive large family room is a highlight, featuring a 9â?? ceiling with architectural details and two above-grade windows that provide additional natural light, creating an inviting space to unwind or entertain.You'll also appreciate the separate laundry space, which boasts a window for natural light, making chores a little brighter. Plus, the large unfinished basement flex space, already plumbed for a future bathroom, is a blank canvas, offering endless possibilities â?? think storage, a home gym, or even a creative workshop! This property perfectly combines spacious living, modern amenities, and picturesque views. Donâ??t miss your chance to own this captivating charmer! Schedule a tour today!
- Type:
- Townhouse
- Sq.Ft.:
- 1,640
- Status:
- Active
- Beds:
- 2
- Lot size:
- 0.03 Acres
- Year built:
- 2009
- Baths:
- 3.00
- MLS#:
- 5452227
ADDITIONAL INFORMATION
Original Owner, Pet Free, Smoke Free, and Shoe Free!! * If you travel, Lock up, Leave, and Don't worry about a Thing! No shoveling or yard work to worry about! Beautiful and bright end unit townhome with central air and dual primary suites that has been completely updated * One of the nicest townhomes in this price range, nothing needs to be done except moving in! * As you enter, you are greeted by an open floor plan with updated LVP flooring in the living room and dining room * Spacious living room with gas fireplace with new stone surround, built-ins, and an in-wall wire conduit * The kitchen features stainless steel appliances with an updated range oven and fridge, quartzite counters and backsplash, updated pendant lighting, a pantry, and wood flooring * Spacious Primary bedroom #1 with custom built-in's, a walk-in closet, and updated 5-piece bath with large soaking tub, double sink vanity with a quartzite counter, beautiful updated lighting, and standalone shower with bench * Sizable Primary Bedroom #2 with vaulted ceilings and an adjoining 5-piece bath with updated lighting, a double sink vanity with a quartzite counter, large soaking tub, standalone shower, and large walk-in closet! * Laundry room are also on the upper level * Additional features of this home include central air, recessed lighting, a finished 2-car garage, upgraded carpeting, 6-panel doors, vaulted ceilings, Pella Storm Door, window coverings, new faucets, new comfort height toilets, updated lighting, under stair storage, and a security system (hardware) * You will enjoy relaxing on the covered front porch that faces southeast * Steps away from Cottonwood Park, Cottonwood Rec Center, and Trails and conveniently located near Shopping, Restaurants, Schools, and Peterson AFB.
- Type:
- Townhouse
- Sq.Ft.:
- 1,111
- Status:
- Active
- Beds:
- 2
- Lot size:
- 0.02 Acres
- Year built:
- 2001
- Baths:
- 2.00
- MLS#:
- 5160599
ADDITIONAL INFORMATION
Welcome home to this well-cared-for Townhome! New A/C and Furnace installed July 2024! This beauty is located near the Powers corridor and has convenient access to shopping, schools, entertainment and more! Two story floor plan with 2 bedrooms, 2 bathrooms and 1,600 total square feet and 1 car attached garage. Spacious kitchen includes all appliances and tons of cabinet space. Gas fireplace in the living room on the main level. Master suite has an attached bath and walk in closet. The unfinished basement can act as a storage area or bonus rec space!
- Type:
- Single Family
- Sq.Ft.:
- 2,104
- Status:
- Active
- Beds:
- 3
- Lot size:
- 0.15 Acres
- Year built:
- 2017
- Baths:
- 3.00
- MLS#:
- 5787547
ADDITIONAL INFORMATION
This Aspens View Homes floor plan "Laguna" features a 3-bedroom, 3-bathroom layout with a 3-car garage. As you enter, a foyer leads you toward a large, open-concept living room connected to the kitchen. The kitchen is equipped with granite countertops, a pantry, a kitchen island, and a dining room adjacent to it, perfect for both casual and formal dining. Upstairs, youâ??ll find a spacious loft that can serve as a family room or a study, adding to the home's flexibility. The master suite is designed to offer privacy, set apart from the other two bedrooms. It includes a luxurious master bath with double sinks, a soaking tub, separate shower, and a walk-in closet, providing a retreat-like experience. Additionally, the home comes equipped with air conditioning, ceiling fans, and includes a washer and dryer for convenience. Schedule you showing today!
- Type:
- Townhouse
- Sq.Ft.:
- 1,715
- Status:
- Active
- Beds:
- 3
- Lot size:
- 0.03 Acres
- Year built:
- 1996
- Baths:
- 4.00
- MLS#:
- 6863903
- Subdivision:
- Saddleback Townhomes
ADDITIONAL INFORMATION
Enchanting townhome with comfortable accommodations. The open-concept living room features new vinyl laminate flooring, a vaulted ceiling adorned with skylights, and a gas fireplace, creating an inviting atmosphere for relaxation and gatherings. The dining room seamlessly connects to a lovely patio space, ideal for outdoor entertaining. The adjacent kitchen boasts new countertops and a convenient pass-through window, making meal prep a breeze. A stylish powder room with new countertops adds to the home's functionality. An airy loft overlooks the living room, providing additional space for leisure or work. The primary bedroom is a true retreat, featuring a vaulted ceiling, views of Pikes Peak, a spacious walk-in closet, and an en-suite full bath complete with a jetted garden tub and dual sink vanity. The upper level includes a second bedroom and a full bath, while a lower-level bedroom and ¾ bath offer versatility for guests or family. A large laundry room and an attached 2-car garage enhance convenience. The front of the unit faces a mature, fully landscaped courtyard, providing a serene setting to enjoy. Located near the Powers corridor and multiple shopping centers, this home offers easy access to everyday amenities. Enjoy the outdoors with numerous parks, open spaces, and a nearby trailhead, perfect for those who love to explore nature.
- Type:
- Single Family
- Sq.Ft.:
- 1,865
- Status:
- Active
- Beds:
- 3
- Lot size:
- 0.18 Acres
- Year built:
- 2004
- Baths:
- 3.00
- MLS#:
- 4158062
- Subdivision:
- Ridgeview At Stetson Hills
ADDITIONAL INFORMATION
Welcome to 6236 Cabana Circle, a meticulously maintained two-story residence located in the charming Ridgeview at Stetson Hills neighborhood of Colorado Springs. This spacious home offers 2,772 square feet of sophisticated living space with a perfect blend of comfort and modern amenities. The open floor plan boasts 3 bedrooms, 3 bathrooms, and a versatile loft area that currently serves as a cozy theater room, perfect for movie nights. The inviting living room features a double-sided fireplace, creating a warm and cozy atmosphere that flows seamlessly into the adjoining spaces. High vaulted ceilings lend a sense of grandeur, while large windows flood the home with natural light, offering beautiful mountain views. The kitchen is a chef’s dream, complete with stainless steel appliances and ample cabinetry. An eat-in area offers a welcoming space for casual meals, while sliding doors lead you to the covered back patio—an entertainer’s paradise with ceiling fans, perfect for relaxing evenings. The backyard is beautifully landscaped, featuring a designated fire pit area, providing a great space for gatherings under the Colorado sky. Special highlights of this home include elegant wood flooring and an attached three-car garage that offers plenty of additional storage or workspace. The primary suite features a walk-in closet, and the primary bathroom is a sanctuary with gorgeous tile accents surrounding a jetted soaking tub and a rainfall showerhead for the ultimate relaxation experience. Ideally located within walking distance to Skyview Middle School, and close to parks, and shopping, this home provides easy access to the amenities you need while maintaining a peaceful, residential charm. Whether you are seeking the perfect entertaining space or a quiet retreat, this home is ready to meet your needs. Don’t miss the opportunity to make 6236 Cabana Circle your dream home!
- Type:
- Single Family
- Sq.Ft.:
- 2,764
- Status:
- Active
- Beds:
- 4
- Lot size:
- 0.14 Acres
- Year built:
- 1998
- Baths:
- 4.00
- MLS#:
- 3647307
ADDITIONAL INFORMATION
Welcome home to this beautifully maintained 4 bedroom, 3.5 bathroom house located in the highly desirable Antelope Meadows neighborhood in Colorado Springs. This home has so many unique features you won't find in other homes in the area. The basement is fully equipped as a separate living space with kitchenette, full bathroom, bedroom, living room, separate laundry room and storage. The basement is also fully accessible from the exterior making this the perfect multigenerational space or income property. On the main level you will find a bright, open living room as you enter the home. This room has vaulted ceilings, hardwood floors and grand windows that let in lots of natural light. Beyond the front living room is a dining room, kitchen with eat-in breakfast nook and a second living room with a gas fireplace. The main level is finished off with a half bathroom/powder room, laundry room and mudroom. Upstairs is the primary bedroom with an ensuite bathroom. This room has large vaulted ceilings, grand windows, a walk-in closet and an attached four piece bathroom. Also on the upper level are two additional generous sized bedrooms and another full bathroom. The backyard is the perfect spot to entertain or settle in for a cozy night at home. There is a big deck for your grill and patio furniture. Mature plants, trees and lawn round out this perfect little oasis in the middle of town. NEW roof in 2022, NEW water heater in 2023! Close to schools, shopping and entertainment. Quick commute to Peterson SFB, The Air Force Academy, Fort Carson, Schriever SFB and downtown Colorado Springs. Come see it today!
- Type:
- Single Family
- Sq.Ft.:
- 3,432
- Status:
- Active
- Beds:
- 5
- Lot size:
- 0.15 Acres
- Year built:
- 2011
- Baths:
- 4.00
- MLS#:
- 5629134
- Subdivision:
- Indigo Ranch
ADDITIONAL INFORMATION
This stunning two-story home in Indigo Ranch offers 3,432 SQFT of spacious living 5 bedrooms, 4 bathrooms, and a fully finished basement, all with breathtaking views of Pikes Peak. Impeccably maintained inside and out, the stucco exterior and 3-car garage provide a sleek, modern touch. Step inside to find natural wood floors with an open floor plan featuring a spacious kitchen with granite countertops, a large pantry, and a convenient built-in desk area. The cozy living room is anchored by a gas fireplace, perfect for relaxing evenings. The main level flows effortlessly into the large landscaped backyard ideal for entertaining or outdoor enjoyment. Upstairs, you'll find 4 generous bedrooms, including a luxurious master suite with a 5-piece master bath. An additional bedroom in the finished basement could be for guests or a home office. Recent upgrades include a newer upgraded Air Conditioning unit, new gutters, refinished siding, and a BRAND NEW ROOF for peace of mind. Located in the highly sought-after Indigo Ranch neighborhood, this home is directly across from a small open space, adding a little privacy and charm. Don’t miss the chance to make this immaculate, move-in ready home yours!
Andrea Conner, Colorado License # ER.100067447, Xome Inc., License #EC100044283, [email protected], 844-400-9663, 750 State Highway 121 Bypass, Suite 100, Lewisville, TX 75067

Listing information Copyright 2024 Pikes Peak REALTOR® Services Corp. The real estate listing information and related content displayed on this site is provided exclusively for consumers' personal, non-commercial use and may not be used for any purpose other than to identify prospective properties consumers may be interested in purchasing. This information and related content is deemed reliable but is not guaranteed accurate by the Pikes Peak REALTOR® Services Corp.
Andrea Conner, Colorado License # ER.100067447, Xome Inc., License #EC100044283, [email protected], 844-400-9663, 750 State Highway 121 Bypass, Suite 100, Lewisville, TX 75067

The content relating to real estate for sale in this Web site comes in part from the Internet Data eXchange (“IDX”) program of METROLIST, INC., DBA RECOLORADO® Real estate listings held by brokers other than this broker are marked with the IDX Logo. This information is being provided for the consumers’ personal, non-commercial use and may not be used for any other purpose. All information subject to change and should be independently verified. © 2024 METROLIST, INC., DBA RECOLORADO® – All Rights Reserved Click Here to view Full REcolorado Disclaimer
Colorado Springs Real Estate
The median home value in Colorado Springs, CO is $440,500. This is lower than the county median home value of $456,200. The national median home value is $338,100. The average price of homes sold in Colorado Springs, CO is $440,500. Approximately 58.22% of Colorado Springs homes are owned, compared to 37.29% rented, while 4.49% are vacant. Colorado Springs real estate listings include condos, townhomes, and single family homes for sale. Commercial properties are also available. If you see a property you’re interested in, contact a Colorado Springs real estate agent to arrange a tour today!
Colorado Springs, Colorado 80923 has a population of 475,282. Colorado Springs 80923 is less family-centric than the surrounding county with 34.37% of the households containing married families with children. The county average for households married with children is 34.68%.
The median household income in Colorado Springs, Colorado 80923 is $71,957. The median household income for the surrounding county is $75,909 compared to the national median of $69,021. The median age of people living in Colorado Springs 80923 is 34.9 years.
Colorado Springs Weather
The average high temperature in July is 84.2 degrees, with an average low temperature in January of 17 degrees. The average rainfall is approximately 18.4 inches per year, with 57.3 inches of snow per year.
