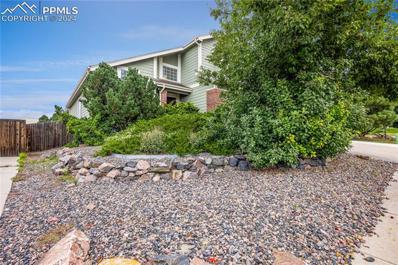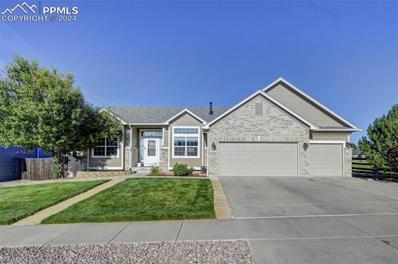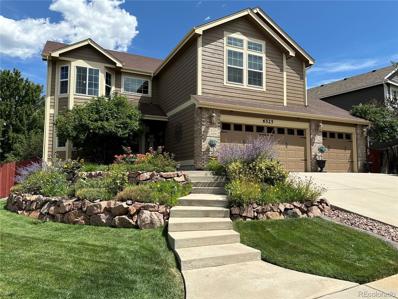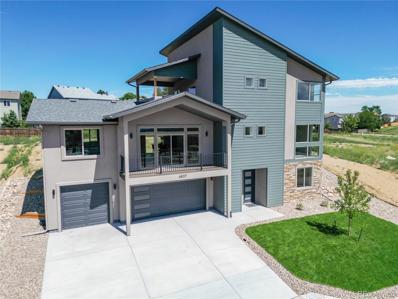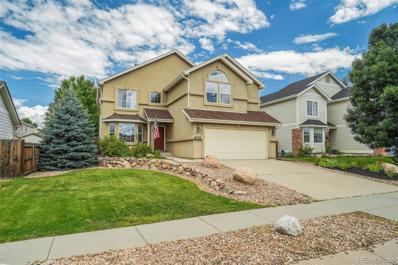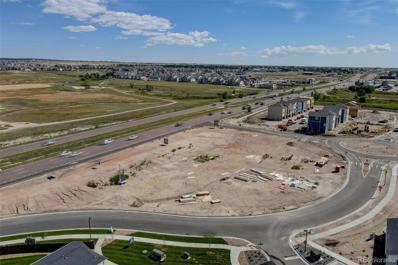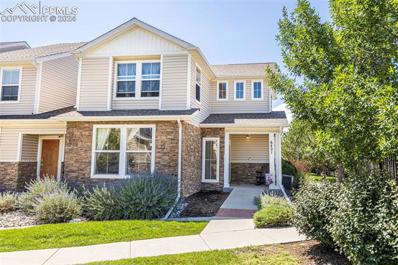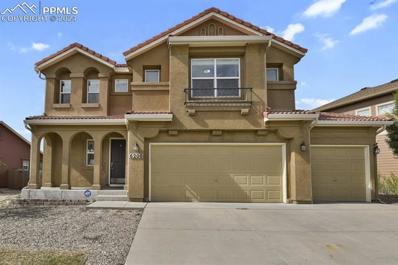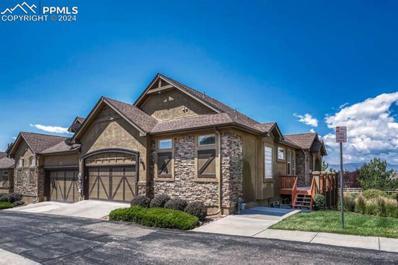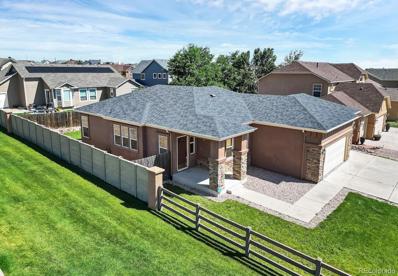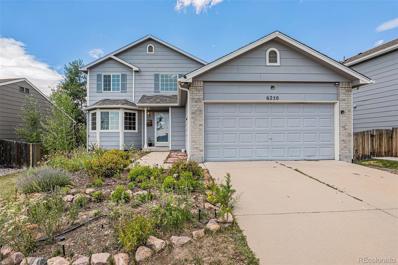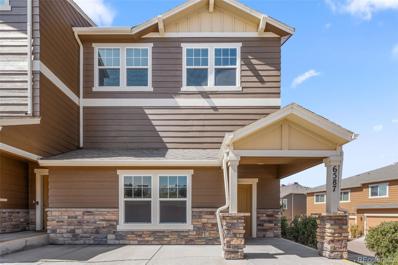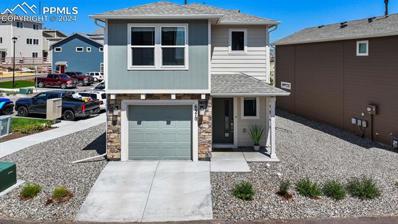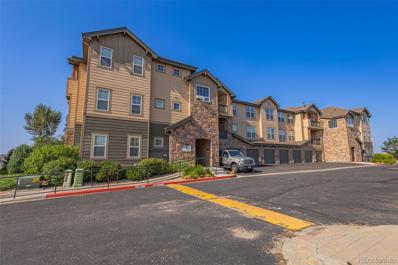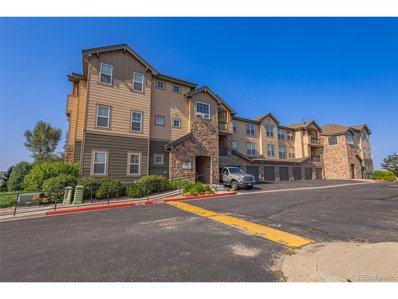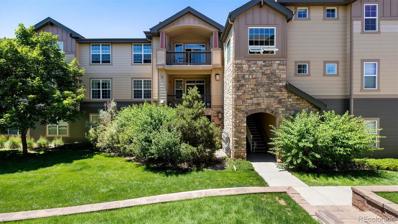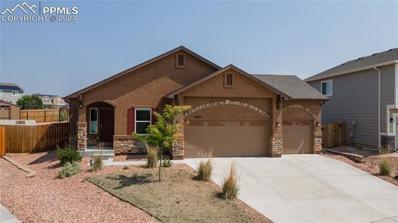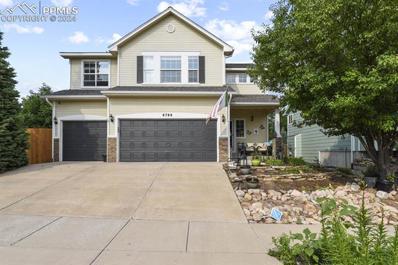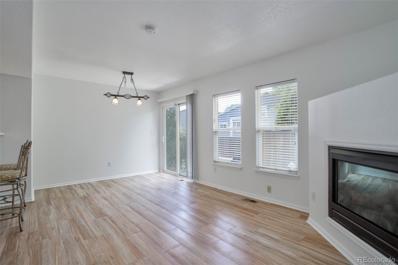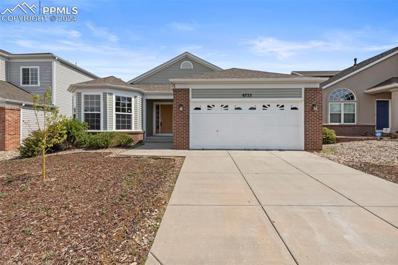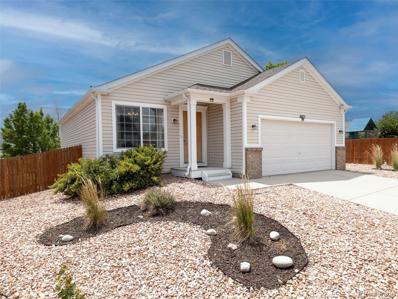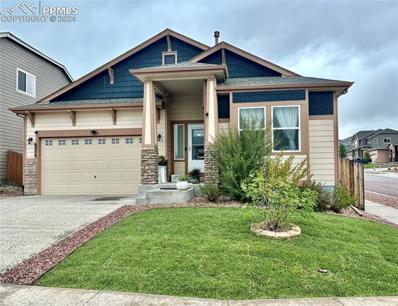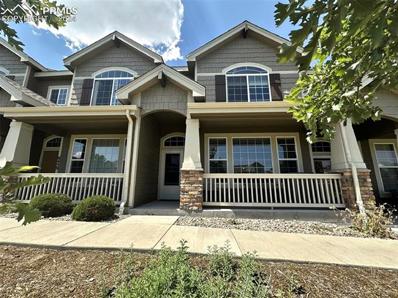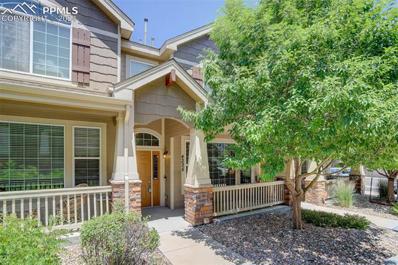Colorado Springs CO Homes for Rent
Open House:
Saturday, 11/23 10:00-1:00PM
- Type:
- Single Family
- Sq.Ft.:
- 3,846
- Status:
- Active
- Beds:
- 4
- Lot size:
- 0.17 Acres
- Year built:
- 1994
- Baths:
- 4.00
- MLS#:
- 6252204
ADDITIONAL INFORMATION
Great schools, great trails and so many great features await you in this four-bedroom home! Welcome to home that offers a main-level bedroom suite, formal living and dining room area, kitchen and family room with a fireplace and a laundry room. The eat-in kitchen connects to a deck and a sizable fenced, low-maintenance back yard. At 1,500 sq ft, the finished basement is practically a second house. A large bedroom has room for a king-sized bed and a home office, and two massive closets provide abundant space for long-term guests, holiday decorations, or the young adult who never wants you to become an empty nester. The adjoining bath features a walk-in shower, double vanity and double closets. A wet bar/dining area fills one corner of the main room in the basement, but ample room for a couch, pool table (a buyers' bonus!) and other amenities finish the space. Upstairs, two bedrooms, a versatile loft area and another full bath complete the living space. Other features: central air, built-in storage, double-pane windows, upstairs laundry chute and no HOA fees. The nationally honored Pioneer Elementary is less than a mile away. The 6-mile Cottonwood Creek Trail and 7-mile Homestead Trail are just off the cul-de-sac. Cottonwood Creek YMCA is an easy walk away, as is Cottonwood Park with its soccer fields, disc golf and baseball diamond. Rock Family Church is just north. Come see a house and a neighborhood that can accommodate you for generations!
- Type:
- Single Family
- Sq.Ft.:
- 3,187
- Status:
- Active
- Beds:
- 5
- Lot size:
- 0.19 Acres
- Year built:
- 2004
- Baths:
- 3.00
- MLS#:
- 2404742
ADDITIONAL INFORMATION
Welcome to your dream home, nestled in the highly desirable Indigo Ranch neighborhood. This spacious residence boasts 5 bedrooms and 3 bathrooms, providing ample room for comfortable living. The home features a generous 3-car garage and a large, open basement complete with a wet barâ??perfect for entertaining. Enjoy an abundance of natural light streaming through large windows, which offer breathtaking views of Pikes Peak from the living room, dining room, and kitchen areas. The property is ideally situated adjacent to a neighborhood park, making it a great spot for outdoor activities and leisurely strolls. The backyard is expansive, providing a private oasis for relaxation and play. Recent upgrades include a new roof, gutters, and two new garage doors, all installed in 2024. Additionally, 6 new windows were added in 2024, enhancing both the homeâ??s efficiency and aesthetic appeal. The home also features two new water heaters (2024 & 2021), solar panels (2023), and a new air conditioning system (2020), ensuring modern comfort and energy efficiency. Custom blinds throughout the home and an auto sprinkler system add to the convenience and charm. The exterior of the home was freshly painted in 2018, maintaining its curb appeal and durability. Located close to entertainment, restaurants, and schools, this property also benefits from an active neighborhood watch, offering peace of mind and a strong sense of community. Donâ??t miss the opportunity to make this exceptional house your new home!
- Type:
- Single Family
- Sq.Ft.:
- 2,570
- Status:
- Active
- Beds:
- 4
- Lot size:
- 0.24 Acres
- Year built:
- 2001
- Baths:
- 3.00
- MLS#:
- 8911609
- Subdivision:
- Canyon View
ADDITIONAL INFORMATION
Welcome to your private oasis in the city! This stunning home, situated on nearly a 1/4-acre lot in the heart of town, exudes homeowner pride and meticulous care. From the moment you arrive, you’ll be enchanted by the beautifully manicured yard, complete with a natural stone wall and a vibrant flower garden that adds a touch of elegance. Step inside to discover a warm and inviting atmosphere, highlighted by rich colors and thoughtful design choices. The main level features a formal living room with bay windows, a formal dining room with serene backyard views, an office, and a convenient half bath. The kitchen is a chef’s dream, overlooking the family room and breakfast nook, making it perfect for both everyday living and entertaining. Lovingly maintained by the original owners, this home is now available to those who appreciate life’s finer things. The magnificent staircase leads to the upper level, where you’ll find the luxurious Primary Bedroom Suite, three additional bedrooms, and another full bathroom. The park-like backyard is designed for both entertaining and relaxation. Enjoy multiple gathering areas, including a large concrete patio, a flagstone patio, and a separate concrete slab with a basketball goal. The lush green lawn, meandering walkways surrounded by flower gardens, and a relaxing hot tub create a true outdoor retreat. Modern conveniences abound, including a smart watering system, smart indoor/outdoor lighting, a smart thermostat with Alexa, a smart garage opener, and no HOA—offering you the ultimate in comfort and freedom. With three garage spaces to protect your vehicles, this home truly has it all. Don’t miss your chance to own this exceptional property—schedule a showing today and make this oasis your own!
- Type:
- Single Family
- Sq.Ft.:
- 3,547
- Status:
- Active
- Beds:
- 4
- Lot size:
- 0.33 Acres
- Year built:
- 2022
- Baths:
- 4.00
- MLS#:
- 8249169
- Subdivision:
- Newport Estates
ADDITIONAL INFORMATION
Discover a remarkable gem in the rough! Originally about 60% complete before foreclosure, the new owners have revived itwith meticulous custom features and exquisite attention to detail, all fully permitted by PPRBD. High-end finishes abound,including exquisite cabinetry, quartz countertops, custom tile work, genuine oak hardwood flooring, and premium fixtures.The kitchen, a product of extensive collaboration, showcases a chic and stylish design with a functional flow and timelessamenities, truly living up to its gourmet label. Every custom tile was crafted with precision by expert contractors. This homefeatures two elegant master suites, a gourmet kitchen, a versatile kitchen/bar area, and spacious living areas. Nestled inthe heart of Colorado Springs, it stands as a true "diamond" of tranquility and peace in today’s challenging housing market.
- Type:
- Single Family
- Sq.Ft.:
- 3,100
- Status:
- Active
- Beds:
- 5
- Lot size:
- 0.2 Acres
- Year built:
- 2002
- Baths:
- 4.00
- MLS#:
- 5393592
- Subdivision:
- Canyon View
ADDITIONAL INFORMATION
Don't miss this remarkable home in the Canyon View subdivision. Oasis Butte Dr., offers a park like, beautiful fully fenced and landscaped backyard, with a playset included. Entertain and become a grill master on the patio (with a gas line hook up) that spans the length of the home. You are walking distance to Cottonwood Creek Park with trails, playgrounds, softball and soccer fields and so much more. The main level (upon entry has natural hardwood floors carried through the kitchen) is light and bright with an office (French Door entry and a bay window). The kitchen is light and bright with white cabinets, granite countertops, stainless steel appliances (all included). Leading directly into the dining and great room where light is abundant, enjoy double height windows, vaulted ceilings, an electric fireplace, wooden mantle perfect for stockings, and a great room accent wall. Enjoy the convenience of a drop zone off of the garage entry as well as a 1/2 bath and laundry area complete with (included) washer and dryer. Upper level features the master suite with vaulted ceilings, walk-in closet, and attached 5 pc bath with soaking tub. Three additional upper-level bedrooms and a full bath and double vanity. Finished basement has a family room, bedroom with attached 3/4 bath, and storage rooms.
- Type:
- Land
- Sq.Ft.:
- n/a
- Status:
- Active
- Beds:
- n/a
- Lot size:
- 1.06 Acres
- Baths:
- MLS#:
- 5012971
- Subdivision:
- Cottages At Woodmen Heights
ADDITIONAL INFORMATION
1.06 Acre parcel right along Woodmen Rd. High visibility! Great location for many businesses. Immediately near existing and up and coming communities both rental and for sale communities. Utilities nearby and need to be brought to the lot. Seller is willing to negotiate if the buyer wants build-to-suit.
- Type:
- Single Family
- Sq.Ft.:
- 2,782
- Status:
- Active
- Beds:
- 3
- Lot size:
- 0.15 Acres
- Year built:
- 2013
- Baths:
- 3.00
- MLS#:
- 2313363
- Subdivision:
- Dublin North
ADDITIONAL INFORMATION
Step into paradise with this exquisite Colorado Springs home, where every detail has been meticulously crafted for comfort and style. Imagine waking up to breathtaking mountain views daily. Inside, luxury vinyl flooring flows seamlessly throughout the home providing a modern touch and easy maintenance. For the culinary enthusiast, the heart of the home is in the kitchen. Boasting a double oven, granite countertops with an island, and a pantry for convenience and functionality. Thus making holiday dinners, or baking a joyous experience. The outdoor space is a true entertainer’s delight, featuring a beautifully landscaped backyard highlighted by a charming pergola, and an outdoor gas valve for endless amounts of barbeques. The perfect spot for intimate gatherings or a serene afternoon retreat. This home is not just a place to live, it’s a lifestyle waiting for you to embrace. Schedule your private tour today and fall in love with your future home!
- Type:
- Townhouse
- Sq.Ft.:
- 1,625
- Status:
- Active
- Beds:
- 3
- Lot size:
- 0.04 Acres
- Year built:
- 2007
- Baths:
- 3.00
- MLS#:
- 7850121
ADDITIONAL INFORMATION
Welcome to this townhome in the sought-after Ridgeview at Stetson Hills community of Colorado Springs. This beautifully maintained residence perfectly blends modern amenities and serene living. As you enter this inviting townhome, youâ??re greeted by a bright, airy open floor plan that seamlessly combines style and functionality. The spacious living room is adorned with vinyl plank flooring. Large windows bathe the space in natural light, enhancing the home's cheerful ambiance. The kitchen features black appliances, elegant granite countertops, and ample cabinet space. A Breakfast Bar serves as a central gathering spot, ideal for meal preparation or casual dining. The adjacent dining area opens up to the Living room. The townhome boasts three well-appointed bedrooms, including a master suite that serves as a personal retreat. The master bedroom features a spacious walk-in closet and an en-suite bathroom with dual sinks, and a relaxing tub/shower. The additional bedrooms are thoughtfully designed, providing comfort and flexibility for guests, or a home office. Additional highlights of this residence include a convenient main laundry space and an attached two-car garage. The Ridgeview at Stetson Hills community offers amenities such as open grassy areas, and easy access to local shops, schools, and dining options. Not just a townhome; it's a lifestyle opportunity. Experience the comfort, convenience, and charm of this exceptional propertyâ??make it your new home today!
- Type:
- Single Family
- Sq.Ft.:
- 2,285
- Status:
- Active
- Beds:
- 4
- Lot size:
- 0.18 Acres
- Year built:
- 2005
- Baths:
- 4.00
- MLS#:
- 2399445
ADDITIONAL INFORMATION
Wonderful 2 story backing to a fun park and playground. Big, fully fenced yard with oversized deck. Newer Stainless Steel appliances in the kitchen. Vaulted family room with a gas fireplace. 3-car garage with a finished epoxy floor. Finished basement with 4th bedroom and an additional bathroom. Built in desk area upstairs. Upstairs laundry room. Nice stucco exterior and durable Spanish tile roof. Close to shopping and restaurants.
- Type:
- Townhouse
- Sq.Ft.:
- 2,770
- Status:
- Active
- Beds:
- 3
- Lot size:
- 0.07 Acres
- Year built:
- 2006
- Baths:
- 3.00
- MLS#:
- 2694560
ADDITIONAL INFORMATION
Immaculate stucco and stone townhome in the popular low maintenance neighborhood of the Carriages at Indigo Ranch. 3 bedrooms, 3 bathrooms, and 2818 square feet of comfortable living space. Enjoy your morning coffee on the front deck that offers fabulous mountain views. NEW Roof being installed. Central air and heat as well as a humidifier for year round comfort. Light and bright home with vaulted ceilings, plantation shutters, and new carpet. Beautiful hardwood floors in the Entry, Dining Room, and Kitchen. The Vaulted Living Room offers an entertainment recess and gas log fireplace to cozy up on chilly nights. Main level Powder Room with pedestal sink and Laundry Closet with washer and dryer included. The Dining Room is located off the Kitchen. The Kitchen features a counter bar, pantry, and ample cabinets with solid countertops for storage and easy food preparation. Appliances include a smooth top range oven, built-in microwave oven, dishwasher, and refrigerator. The Main Level Primary Bedroom is a private retreat offering neutral carpet, a lighted ceiling fan, walk in closet, and 5pc Bathroom. The Bathroom includes an extended vanity, mirror, separate tiled shower, and soaking tub to relax in after a long hard day. The Finished Walk Out Basement is the perfect place to entertain with a large Recreation Room and wet bar that includes its own refrigerator and a walk out to the covered concrete patio where you can enjoy the Colorado sunshine. Two more Bedrooms share a Full Hall Bathroom with vanity, mirror, and tiled tub/shower. 2-car garage with door opener. The HOA makes life simple in this community and is responsible for ground maintenance, lawns, snow and trash removal. Conveniently located near District 49 schools, parks, Penrose hospital, and fire station. This beautiful home offers the perfect blend of convenience and luxury living. MOVE IN READY and waiting for you to make it your new home!
- Type:
- Single Family
- Sq.Ft.:
- 2,880
- Status:
- Active
- Beds:
- 3
- Lot size:
- 0.16 Acres
- Year built:
- 2005
- Baths:
- 3.00
- MLS#:
- 6988328
- Subdivision:
- Other
ADDITIONAL INFORMATION
Beautiful and well maintained ranch style home in Indigo Ridge! Featuring 3 bedrooms, 3 baths and an oversized 3-car attached garage next to Brittney's Park! Main-level living with room for the whole family! Beautiful finishes and neutral decor throughout. The open floor plan on the main level flows nicely from the great room, kitchen, dining area, with french doors to the office & features an abundance of natural light with large windows and walk-out to fenced backyard! Main-level master bedroom has adjoining bath and walk-in closet. Retreat to the basement and relax in the spacious family room with wet bar. Beautiful mountain views and low HOA annual dues!
- Type:
- Single Family
- Sq.Ft.:
- 1,901
- Status:
- Active
- Beds:
- 3
- Lot size:
- 0.13 Acres
- Year built:
- 2004
- Baths:
- 3.00
- MLS#:
- 4642901
- Subdivision:
- Ridgeview At Stetson Hills
ADDITIONAL INFORMATION
This home has been priced to sell fast! Welcome to 6250 Poudre Way, a charming 3-bedroom, 2.5-bathroom home! This home features a welcoming main level with an inviting open floor plan, seamlessly connecting the kitchen, living room, and dining room, perfect for entertaining and everyday living. The primary suite is situated on its own level, offering a spacious en-suite bathroom and walk-in closet for a private retreat. Two additional bedrooms on a separate level are complemented by a full bathroom, ideal for families or guests. Step outside to a fully fenced backyard, providing a safe and private space for outdoor activities and relaxation. The 2-car garage offers ample parking and storage. Located in a neighborhood with easy access to local amenities, schools, and parks, this home is perfect for those seeking comfort and convenience. Don’t miss the opportunity to make this house your new home—contact us today to schedule a viewing! Click the Virtual Tour link to view the 3D walkthrough. Discounted rate options and no lender fee future refinancing may be available for qualified buyers of this home.
- Type:
- Townhouse
- Sq.Ft.:
- 2,025
- Status:
- Active
- Beds:
- 3
- Year built:
- 2017
- Baths:
- 3.00
- MLS#:
- 2110064
- Subdivision:
- Dublin Terrace
ADDITIONAL INFORMATION
Welcome Home! This three-bedroom, three-bath Townhome is for sale. It is perfect for those who appreciate modern living, comfort, and convenience. As a corner unit, it provides enhanced privacy and natural light floods, creating a warm and inviting atmosphere. The open-concept design connects the living room, dining area, and kitchen, offering a spacious layout ideal for everyday life and entertaining. The kitchen is a modern delight, featuring sleek appliances, ample counter space, and stylish cabinetry, perfect for cooking and hosting. The primary suite is a private retreat with its attached bathroom and a large closet, providing a peaceful space to unwind at the end of the day. Step outside onto the well-sized deck, where you can enjoy your morning coffee or relax in the evenings while soaking in the scenic surroundings. Adding even more value, the home has a brand-new roof, offering durability and peace of mind for years. Located in the heart of Colorado Springs, this townhome is just minutes away from parks, schools, shopping centers, and major roadways, making it a convenient choice for any lifestyle. The picturesque area also offers plenty of outdoor activities, from hiking to enjoying the region's natural beauty. With its modern amenities, added privacy, and prime location, 6587 Pennywhistle Point is the ideal home for anyone looking to enjoy the best of Colorado Springs living.
- Type:
- Single Family
- Sq.Ft.:
- 1,367
- Status:
- Active
- Beds:
- 3
- Lot size:
- 0.04 Acres
- Year built:
- 2023
- Baths:
- 3.00
- MLS#:
- 2857547
ADDITIONAL INFORMATION
Welcome to your dream home! This one-year-old Belford model offers the perfect blend of comfort and space for your growing needs. As you step in from the inviting covered front porch, you'll find yourself in a beautifully designed open-concept family room that seamlessly connects to the dining area and a spacious kitchen, complete with a functional island. The convenient powder room off the kitchen makes downstairs living a breeze. Upstairs, the master bedroom is your private retreat, featuring a large walk-in closet and a luxurious master bath. The laundry room is thoughtfully placed upstairs, along with two additional bedrooms and a secondary bathroom, ensuring plenty of space for everyone. Join this charming, low-maintenance community located near Woodman and Black Forest Rd. Youâ??ll love the easy access to numerous shops, dining venues, and entertainment. Donâ??t miss the chance to make this your new home!
- Type:
- Condo
- Sq.Ft.:
- 1,198
- Status:
- Active
- Beds:
- 2
- Lot size:
- 0.01 Acres
- Year built:
- 2013
- Baths:
- 2.00
- MLS#:
- 8243601
- Subdivision:
- Other
ADDITIONAL INFORMATION
This beautifully updated 3rd floor unit offers the perfect blend of comfort and convenience. Enjoy the benefits of backing to Jenkins Middle School, providing a serene and private atmosphere. The open concept design seamlessly integrates the dining, living, and kitchen areas, creating a spacious and inviting environment. Step out onto your private balcony to relax and enjoy the fresh air. The kitchen features updated stainless steel appliances, ample countertop and cabinet space, perfect for all your culinary adventures. Each of the two bedrooms comes with its own bathroom, ensuring privacy and convenience. The in-unit washer and dryer make laundry day a breeze. Ample storage throughout the unit ensures you have plenty of space to keep your belongings organized. Don't miss the opportunity to make this wonderful unit your new home!
- Type:
- Other
- Sq.Ft.:
- 1,198
- Status:
- Active
- Beds:
- 2
- Lot size:
- 0.01 Acres
- Year built:
- 2013
- Baths:
- 2.00
- MLS#:
- 8243601
- Subdivision:
- Other
ADDITIONAL INFORMATION
This beautifully updated 3rd floor unit offers the perfect blend of comfort and convenience. Enjoy the benefits of backing to Jenkins Middle School, providing a serene and private atmosphere. The open concept design seamlessly integrates the dining, living, and kitchen areas, creating a spacious and inviting environment. Step out onto your private balcony to relax and enjoy the fresh air. The kitchen features updated stainless steel appliances, ample countertop and cabinet space, perfect for all your culinary adventures. Each of the two bedrooms comes with its own bathroom, ensuring privacy and convenience. The in-unit washer and dryer make laundry day a breeze. Ample storage throughout the unit ensures you have plenty of space to keep your belongings organized. Don't miss the opportunity to make this wonderful unit your new home!
- Type:
- Condo
- Sq.Ft.:
- 1,198
- Status:
- Active
- Beds:
- n/a
- Lot size:
- 0.01 Acres
- Year built:
- 2007
- Baths:
- MLS#:
- 8933774
- Subdivision:
- The Vistas At Nor'wood
ADDITIONAL INFORMATION
Light and bright 2nd floor condominium in the quiet community of The Vistas at Nor'wood. Open floor plan with 1198 SF of comfortable living space. Central air and heat for year-round comfort. Window blinds throughout. The Front Entry greets you with a tile floor, coat closet, and art niche. It flows into the Living Room with neutral carpet, a lighted ceiling fan, a gas-log fireplace for chilly nights, and a slider to a covered patio with an extra storage closet. The Eat-In Kitchen features a counter bar with pendant lights for informal dining, abundant cabinets with plenty of counterspace for kitchen storage and easy food preparation, and an adjoining Dining Area for easy food service and clean up. The Primary Bedroom is a spacious retreat with neutral carpet, a lighted ceiling fan, walk-in closet and adjoining Full Bathroom. The Primary Bathroom has a dual sink vanity, mirror, and tub/shower. A 2nd Bedroom with neutral carpet and a large view window shares a Full Hall Bathroom with vanity, mirror, and tub/shower. Laundry closet with electric hookup and washer and dryer in the unit. Ample open parking throughout the complex. Amenities include lots of beautiful green space, a pool, and sauna. The HOA provides lawn maintenance, snow and trash removal for easy, low-maintenance living. Ideally located in a quiet neighborhood within walking distance of schools. Enjoy the Powers Corridor and Academy Blvd. for shopping, restaurants, and entertainment. Cottonwood Park is minutes away and offers a water park for the kids, hiking trails, YMCA, a roller-blade court, and baseball and other sports fields for outdoor recreation. This condominium is MOVE-IN READY and waiting for you to make it your new home!
- Type:
- Single Family
- Sq.Ft.:
- 3,075
- Status:
- Active
- Beds:
- 5
- Lot size:
- 0.23 Acres
- Year built:
- 2017
- Baths:
- 3.00
- MLS#:
- 5538381
ADDITIONAL INFORMATION
Versatile ranch plan with 2 kitchens, on a huge lot, and backing to open space!! Tucked away in a cul de sac, yet with easy access to both Woodmen or Dublin for commutes in any direction! Close to military bases, shopping, and nearby schools. Full stucco exterior, plus solar panel system in place. Engineered wood floor welcomes you and goes throughout the main level living, kitchen, dining, study and hallway. The study has French doors, and a closet if you need an additional main level bedroom. The vaulted great room includes a ceiling fan, fireplace, and is great space for entertaining. In the kitchen everyone will appreciate granite counters, upgraded appliances, corner pantry, and a walk-out from the dining space. Privately tucked away is the master suite with bonus walk-out door to covered rear patio, a 5-pc bath, and walk-in closet. The main level is rounded out by a 2nd bedroom, full bath, and laundry room with garage access. The basement level is a stunner!!!... full kitchen, additional pantry, huge family room, and almost all LVP flooring. For the 3 bedrooms to share, it's convenient to have the bathroom vanity space separated by a door from the tub/shower, commode area. You'll also appreciate the mechanical space for storage. The yard is tremendous, with ample gardening space, the 14x11 covered patio plus a 15x11 pergola patio, 12x10 shed/small workshop... plenty of space for hobbies or relaxation. The main level boasts up & down blinds for adjusting lighting and privacy. You will want to see this one in person to appreciate all it has to offer!
- Type:
- Single Family
- Sq.Ft.:
- 2,800
- Status:
- Active
- Beds:
- 4
- Lot size:
- 0.21 Acres
- Year built:
- 2004
- Baths:
- 4.00
- MLS#:
- 5077762
ADDITIONAL INFORMATION
Take a look at this FANTASTIC 4BR/4BA 2-story in the Bridle Pass neighborhood! The main level features a soaring ceiling entryway and switchback staircase; a welcoming Living Room with a gas fireplace, media niche, and dual stacked windows that allow an abundance of natural light; the walk-out Dining Room and Kitchen combo with an island, pantry, and stainless steel appliances; the Laundry Area; and a half bath. Upstairs you'll find a main level overlook from the landing; the spacious Master Bedroom retreat with vaulted ceilings, a 5 piece en suite bath, and walk-in closet; two additional Bedrooms; and a full bath. The basement hosts a sizeable Family Room; the fourth Bedroom; and a 3/4 bath. Additional features of this home include a large corner cul-de-sac lot, 3-Car garage, xeriscaped yard, and a concrete pad that's pre-wired for a hot tub. Close to shopping, dining, schools, parks, and the Powers Blvd/Dublin/Woodmen Rd corridors. Schedule a showing today to see everything this wonderful home has to offer!
- Type:
- Townhouse
- Sq.Ft.:
- 1,111
- Status:
- Active
- Beds:
- 2
- Lot size:
- 0.02 Acres
- Year built:
- 2001
- Baths:
- 2.00
- MLS#:
- 8390384
- Subdivision:
- Sundown Villas
ADDITIONAL INFORMATION
Step into this charming 1,612 sq ft, 2-bedroom, 2-bathroom townhome and discover a freshly updated, move-in-ready space. Fresh paint, new carpet, and LVP flooring set the stage for comfort and style. The main level features an open layout that seamlessly connects the kitchen, family room, and dining area. Relax in the cozy family room with a fireplace or enjoy cooking in the well-appointed kitchen, which boasts stainless steel appliances, ample cabinet storage, and a convenient breakfast bar. From the dining area, step out to your private patio and take in the tranquil green spaces beyond. Upstairs, you’ll find 2 spacious bedrooms, 2 bathrooms, and a convenient laundry space. The primary suite is a true retreat with an adjoining bath and a large walk-in closet. The unfinished basement offers plenty of potential with a rough-in for future customization. This townhome combines comfort, convenience, and style, making it the perfect place to create lasting memories. This property boasts an attached 1-car garage and is situated in an incredible location, just moments away from dining, shopping, and top-rated schools. Don't miss out on this fantastic opportunity!
- Type:
- Single Family
- Sq.Ft.:
- 1,688
- Status:
- Active
- Beds:
- 3
- Lot size:
- 0.14 Acres
- Year built:
- 2002
- Baths:
- 2.00
- MLS#:
- 1665359
ADDITIONAL INFORMATION
Ridgeview at Stetson Hills Ranch is ready for you now! This home is in excellent condition and boasts great curb appeal with low-maintenance landscaping. Upon entering, you're welcomed by wood floors that flow from the entryway into the kitchen. The eat-in kitchen features stainless steel appliances, new quartz countertops, and ample storage and countertop space. The living room includes a corner fireplace, vaulted ceilings, and a walkout to a large deck. The main level primary suite comes with an attached 5-piece bathroom and a walk-in closet. There are also two additional bedrooms and a full bathroom on the main level, providing true one-level living with a convenient main-level laundry room. The walkout basement is unfinished, offering plenty of room for expansion, with rough-in plumbing available for a future bathroom. There is also a storage room for additional items. With the extra square footage, this home could easily be expanded to a 5-bedroom, 3-bathroom home. The walkout basement is a fantastic feature that's not easily found in the area. Located close to shopping, schools, and major thoroughfares, this home is ready for you!
- Type:
- Single Family
- Sq.Ft.:
- 1,225
- Status:
- Active
- Beds:
- 4
- Lot size:
- 0.22 Acres
- Year built:
- 2002
- Baths:
- 3.00
- MLS#:
- 9337141
- Subdivision:
- Ridgeview At Stetson Hills
ADDITIONAL INFORMATION
Welcome to this charming ranch home in Stetson Hills. This spacious 4-bedroom, 3-bathroom property offers 2,450 square feet of comfortable living space. The main level features distinct living, dining, and kitchen areas, each designed to provide functionality and comfort. An expansive finished basement includes a large guest suite with an attached bathroom, providing a private retreat for visitors. Additionally, the basement offers ample space that can be customized to suit your needs, whether you envision a home theater, playroom, fitness area, or even a home office. The large, fenced-in backyard is perfect for children and pets, with a spacious deck off the kitchen for morning coffee or evening barbecues. The front yard features low-maintenance zero-scaping with rocks, meaning no grass to mow and easy upkeep year-round. A convenient attached 2-car garage is located on the main level. Situated off Powers and Stetson Hills, this home is close to shopping centers, bars, restaurants, and parks, offering a variety of dining, entertainment, and recreational options. Embrace the extraordinary lifestyle this home has to offer!
- Type:
- Single Family
- Sq.Ft.:
- 3,162
- Status:
- Active
- Beds:
- 5
- Lot size:
- 0.15 Acres
- Year built:
- 2017
- Baths:
- 3.00
- MLS#:
- 5343091
ADDITIONAL INFORMATION
Stunning 5-Bedroom Rancher in Dublin North! Inside, after being greeted by the beautiful hard wood there are three bedrooms on the main level, perfect for easy living and entertaining. One of the main level bedrooms offers a great flex space for office or hobby needs. The vaulted great room is a highlight, featuring a lighted ceiling fan, a gas fireplace with stone surround, and windows that fill the room with natural light. The large kitchen is a chefâ??s dream, boasting a counter bar with pendant lighting and bar stools, 42" cabinets, and granite countertops. Stainless steel appliances include double ovens, a built-in microwave, dishwasher, and a cooktop range. The main level primary bedroom is a retreat with neutral carpet, vaulted ceilings, and a 5-piece spa bathroom. The bathroom includes tile flooring, a double sink vanity with a granite countertop, a soaking tub, separate shower, and a walk-in closet. The main level laundry room offers tile flooring, cabinets with granite countertops, and access to the 2-car attached garage. The finished basement expands your living space with a spacious family room, a theater room, two additional bedrooms (one with a walk-in closet), and a full bathroom. The fenced backyard is perfect for outdoor enjoyment. Enjoy easy access to shopping, dining, recreation, St. Francis Medical Center, and Military Installations. Donâ??t miss this exceptional home in Dublin North!
- Type:
- Townhouse
- Sq.Ft.:
- 1,575
- Status:
- Active
- Beds:
- 2
- Lot size:
- 0.03 Acres
- Year built:
- 2012
- Baths:
- 3.00
- MLS#:
- 6905757
ADDITIONAL INFORMATION
GORGEOUS LOCATION!! Overlooking Green Space and Creek to Cottonwood Park. Super low HOA dues covering mostly everything outside for this well built solid community. Interior unit boasts a lovely porch to take in the views and wildlife. New carpet, paint and LVT floors bring you into this pristine home. Gas fireplace accents spacious living area that flows to huge kitchen/dining area with new LVT floors. Designer laminate Stainless Steel appliances and Custom cabinets. 2 huge bedroom suites with full tiled baths, walk in closets and vaulted ceilings. Upper level laundry includes washer/dryer. Newer blinds and Newer Central A/C. Only minutes to miles of trails and recreation.
- Type:
- Townhouse
- Sq.Ft.:
- 1,565
- Status:
- Active
- Beds:
- 2
- Lot size:
- 0.03 Acres
- Year built:
- 2011
- Baths:
- 3.00
- MLS#:
- 3618215
ADDITIONAL INFORMATION
Welcome to your dream townhouse in Colorado Springs, where modern amenities meet convenience and comfort. This stunning property features an impressive 1,565 square feet of stylish living space, complete with dual primary bedrooms, each boasting their own en-suite bathroom for ultimate privacy and convenience, both with sizable closets accommodating your storage needs. Step into the modern kitchen and find yourself surrounded by glistening stainless steel appliances, perfect for unleashing your inner chef. The heart of the home is adorned with a gas fireplace, setting the stage for cozy evenings or a touch of warmth with a flick of a switch. Featuring newer 50 gallon water and brand new carpet throughout! Parking woes are a thing of the past, thanks to ample space in your attached 2 car garage to accommodate your vehicles, so you can bid farewell to parking puzzles. Plus, the convenience of an upstairs laundry space means no more lugging baskets up and down stairsâ??your back will thank you! Entertainment and relaxation extend beyond the walls of your home. Just a stoneâ??s throw away, revive your shopping cart at the nearby Safeway, or turn your free time into fun time at nearby Cottonwood and Frontier Parks, both easily accessible and ready to enhance your weekends. Whether you're heading to work or exploring the vibrant attractions of Colorado Springs, everything is within reach. Perfect for those who appreciate a blend of comfort and convenience without sacrificing style, this townhouse isn't just a place to liveâ??it's a place to love. Come see why your next chapter starts here!
Andrea Conner, Colorado License # ER.100067447, Xome Inc., License #EC100044283, [email protected], 844-400-9663, 750 State Highway 121 Bypass, Suite 100, Lewisville, TX 75067

Listing information Copyright 2024 Pikes Peak REALTOR® Services Corp. The real estate listing information and related content displayed on this site is provided exclusively for consumers' personal, non-commercial use and may not be used for any purpose other than to identify prospective properties consumers may be interested in purchasing. This information and related content is deemed reliable but is not guaranteed accurate by the Pikes Peak REALTOR® Services Corp.
Andrea Conner, Colorado License # ER.100067447, Xome Inc., License #EC100044283, [email protected], 844-400-9663, 750 State Highway 121 Bypass, Suite 100, Lewisville, TX 75067

The content relating to real estate for sale in this Web site comes in part from the Internet Data eXchange (“IDX”) program of METROLIST, INC., DBA RECOLORADO® Real estate listings held by brokers other than this broker are marked with the IDX Logo. This information is being provided for the consumers’ personal, non-commercial use and may not be used for any other purpose. All information subject to change and should be independently verified. © 2024 METROLIST, INC., DBA RECOLORADO® – All Rights Reserved Click Here to view Full REcolorado Disclaimer
| Listing information is provided exclusively for consumers' personal, non-commercial use and may not be used for any purpose other than to identify prospective properties consumers may be interested in purchasing. Information source: Information and Real Estate Services, LLC. Provided for limited non-commercial use only under IRES Rules. © Copyright IRES |
Colorado Springs Real Estate
The median home value in Colorado Springs, CO is $440,500. This is lower than the county median home value of $456,200. The national median home value is $338,100. The average price of homes sold in Colorado Springs, CO is $440,500. Approximately 58.22% of Colorado Springs homes are owned, compared to 37.29% rented, while 4.49% are vacant. Colorado Springs real estate listings include condos, townhomes, and single family homes for sale. Commercial properties are also available. If you see a property you’re interested in, contact a Colorado Springs real estate agent to arrange a tour today!
Colorado Springs, Colorado 80923 has a population of 475,282. Colorado Springs 80923 is less family-centric than the surrounding county with 34.37% of the households containing married families with children. The county average for households married with children is 34.68%.
The median household income in Colorado Springs, Colorado 80923 is $71,957. The median household income for the surrounding county is $75,909 compared to the national median of $69,021. The median age of people living in Colorado Springs 80923 is 34.9 years.
Colorado Springs Weather
The average high temperature in July is 84.2 degrees, with an average low temperature in January of 17 degrees. The average rainfall is approximately 18.4 inches per year, with 57.3 inches of snow per year.
