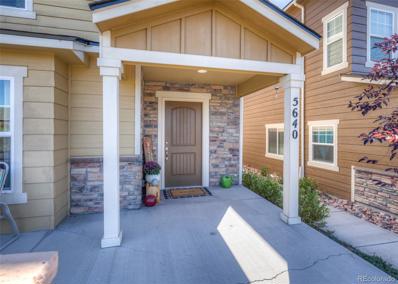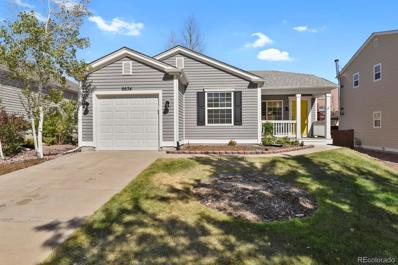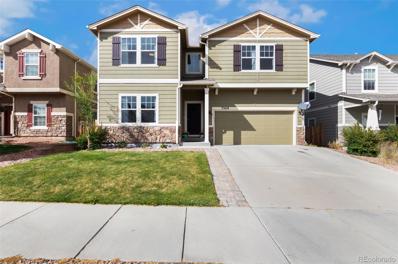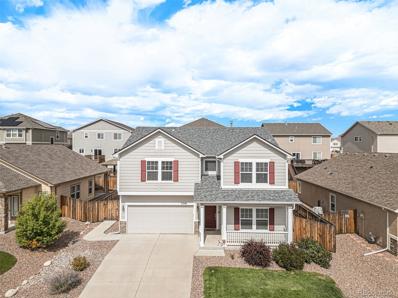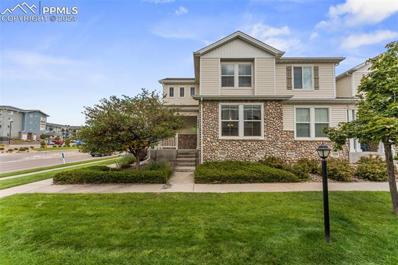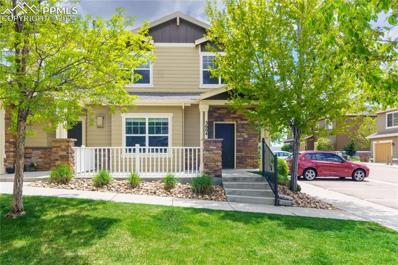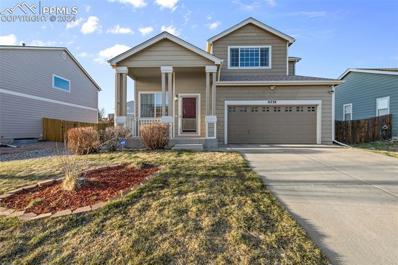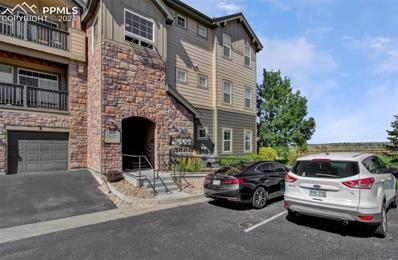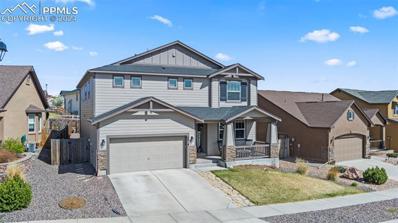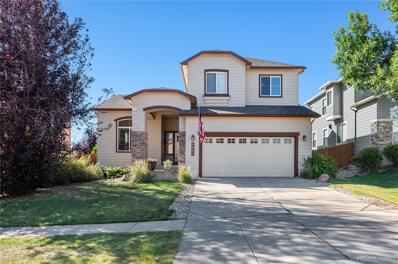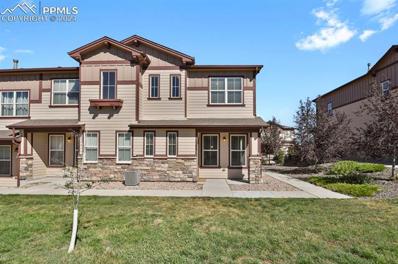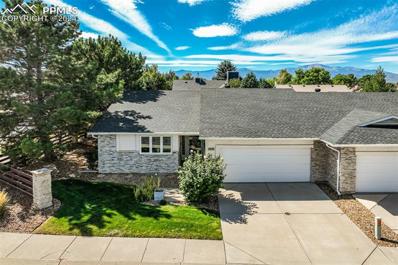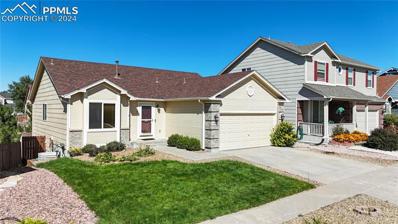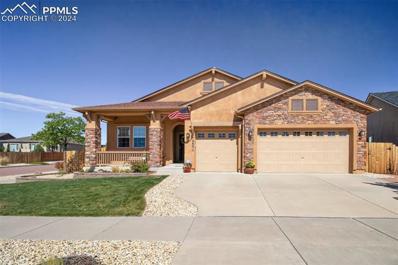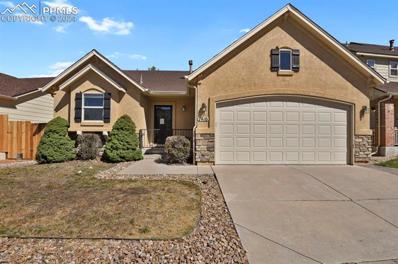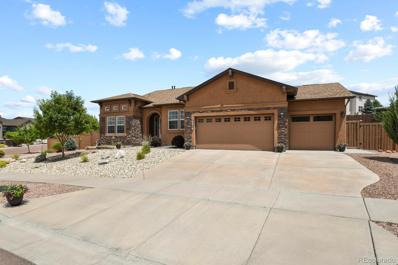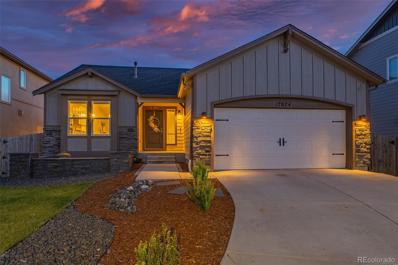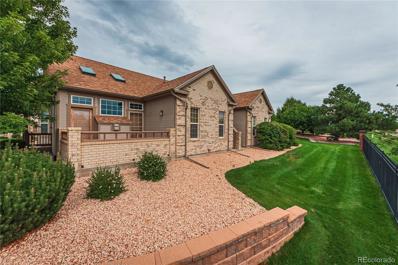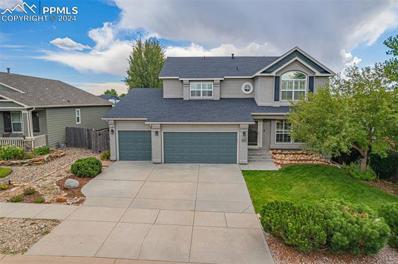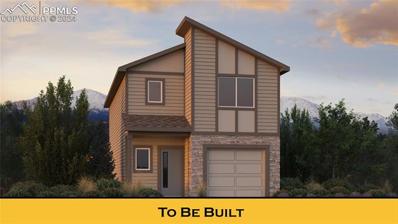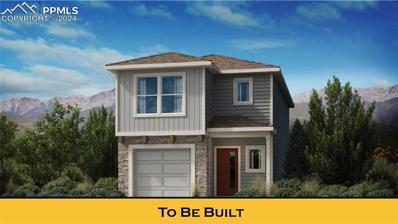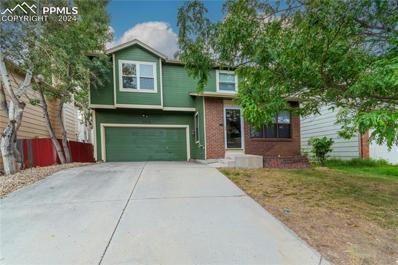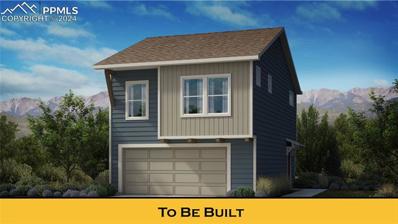Colorado Springs CO Homes for Rent
- Type:
- Townhouse
- Sq.Ft.:
- 1,966
- Status:
- Active
- Beds:
- 3
- Lot size:
- 0.04 Acres
- Year built:
- 2017
- Baths:
- 3.00
- MLS#:
- 5108624
- Subdivision:
- Dublin Terrace
ADDITIONAL INFORMATION
TAKE NOTE ALL INVESTORS! End-unit townhome with Pikes Peak & Mountain Views from the front. Main level features a spacious living room with fabulous mountain views; gourmet kitchen with granite countertops, stainless steel appliances, counter bar, and pantry; dining area; powder room and storage closet! The upper level features a large primary bedroom with plenty of room for a sitting or exercise area along with an attached en suite bath featuring a walk-in shower w/bench, double vanity, water closet, linen and walk-in closet! Two additional 2 bedrooms on this level feature walk-in closets and front range views! New hot water heater in 2023; New dishwasher and roof in 2024! Oversized two-car garage with additional storage space! Conveniently located to Powers Blvd with abundant shopping and restaurants!
- Type:
- Single Family
- Sq.Ft.:
- 960
- Status:
- Active
- Beds:
- 2
- Lot size:
- 0.12 Acres
- Year built:
- 2002
- Baths:
- 2.00
- MLS#:
- 6509933
- Subdivision:
- Ridgeview At Stetson Hills
ADDITIONAL INFORMATION
Welcome to Ridgeview at Stetson Hills! This 2 bed 2 bath home has been meticulously maintained and is waiting for its next loving owner. As you pull up you'll notice the professional landscaping in the front, as well as a front porch perfect for taking in the lovely Colorado fall weather. Upon entering you are greeted by an open floor plan which includes a spacious great room with vaulted ceilings. As you continue on you'll find a dedicated dining room and kitchen with stainless steel appliances and plenty of natural light. Down the hall it boasts a primary suite with full bath, as well as a spacious spare bedroom and bathroom perfect for guests or an office. With an attached 1 car garage, laundry conveniently located right next to the bedrooms, and a prime location, this is the one you've been waiting for. Come check it out today!!
- Type:
- Single Family
- Sq.Ft.:
- 2,723
- Status:
- Active
- Beds:
- 6
- Lot size:
- 0.13 Acres
- Year built:
- 2016
- Baths:
- 4.00
- MLS#:
- 7501956
- Subdivision:
- Quail Brush Creek
ADDITIONAL INFORMATION
Searching for that one in a million home? This is it!! This home has everything you are looking for from a main level bedroom with open living concept to include a bright living room with walk out dining area and large kitchen with center island, pantry, granite counter tops and 1/2 bath. The upper level boasts a very large loft area with a huge master bedroom, adjoining 5 piece bath and an intelligently designed master closet! 2 additional bedrooms on the upper level with a full bath and laundry room. The creatively planned basement, newly finished in 2023 is sure to please with a kitchenette that includes a full size fridge, lots of counter space, cabinets and a dishwasher! There are 2 additional bedrooms in the basement with walkin closets, a full bathroom and family room/entertainment room. Don't miss the "littles" room/closet for a fun hideaway to play, create and have their own space. This amazing home with 6 bedrooms, 4 bathrooms also has a large fenced back yard with gardening space, automatic sprinkler system and mountain views! Close to parks, walking trails, military bases and dining/shopping! Don't miss out on this rare find in the North end of town.
- Type:
- Single Family
- Sq.Ft.:
- 2,723
- Status:
- Active
- Beds:
- 3
- Lot size:
- 0.14 Acres
- Year built:
- 2015
- Baths:
- 3.00
- MLS#:
- 6417348
- Subdivision:
- Quail Brush Creek
ADDITIONAL INFORMATION
Convenient location and well-maintained! This charming home features an open floor plan, AC, a beautiful backyard patio and gazebo, and spacious primary suite! Inside, you'll find a flex space (great for an office or library). The main living space is open including the large living room, dining room that has a sliding door to the back patio, and the kitchen featuring a pantry and stainless steel appliances. Upstairs, the primary suite has plenty of space along with an attached 5-piece bath and walk-in closet. The amazing loft provides tons of additional living space. There are 2 additional bedrooms upstairs, a convenient laundry room, and a full bath. The backyard has great landscaping, a large concrete patio, and pergola that's perfect for enjoying the Colorado evenings! Lots of nearby trails, parks, shopping and dining! Come take a look at this great find!
- Type:
- Townhouse
- Sq.Ft.:
- 1,615
- Status:
- Active
- Beds:
- 3
- Lot size:
- 0.04 Acres
- Year built:
- 2002
- Baths:
- 3.00
- MLS#:
- 8943386
ADDITIONAL INFORMATION
Welcome to this inviting 3-bedroom, 2.5-bathroom residence features a great floor plan perfect for both entertaining and everyday living. The spacious main bedroom is a true retreat, complete with an ensuite bathroom and a walk-in closet, ensuring ample storage and privacy. Two additional bedrooms provide flexibility for guests, a home office, or a family. The well-thought-out kitchen boasts all the essential appliances and plenty of counter space. Enjoy the convenience of an oversized 2-car garage, making a great spot for parking and storage. Located in a sought-after community, youâ??ll be just moments away from local amenities, dining, and entertainment options. Embrace a low-maintenance lifestyle and enjoy the updates, including a new hot water heater (2019), furnace (2018), and roof (2017). Donâ??t miss out on this fantastic opportunity to make this charming townhome your own! Schedule a tour today!
- Type:
- Townhouse
- Sq.Ft.:
- 1,898
- Status:
- Active
- Beds:
- 3
- Lot size:
- 0.04 Acres
- Year built:
- 2011
- Baths:
- 3.00
- MLS#:
- 8890040
ADDITIONAL INFORMATION
Welcome home to this 2 story 3 bed, 2.5 bath townhouse in the beautiful community of Dublin Terrace. As you approach the front door enjoy the well manicured common area lush with grass and shade trees. The covered approach to the front door offers an outdoor patio area fenced off from the common area giving you an outdoor area to stretch out in. As you enter the home, be prepared for a deceptively large home that goes on and on. The open floor plan of living room (complete with gas fireplace), kitchen, and dining area feature natural wood throughout, stainless steel appliances, a gas range, ceiling fans, and flush canned lighting. Before heading up a short flight of stairs to the garage, you will find an excessively large half bath and under stair storage. The garage is the next area to discover. It is oversized, finished, and has a quiet garage door opener. Heading up a flight of stairs, you will reach the first upper area complete with a laundry room (already equipped with washer and dryer), a full guest bath and two guest rooms. Plenty of space is found in each for all the typical needs of a bedroom, but the South Western bedroom has the feel of a study with wood blinds that can be closed hiding the views of Pikes Peak. Taking another short flight of stairs, you will reach a landing that leads into a massive 23 foot long primary bedroom complete with a walk in closet, tons of natural light, and a 4 piece en suite primary bath. This home has all the space one could need. Stocking the home is a snap with quick access to shopping down the Powers and Woodman corridor, close proximity to Saint Francis Medical Center, and a short trip to Chapel Hills Mall. Set up your showing today before this stunning townhome flies off of the market!
- Type:
- Single Family
- Sq.Ft.:
- 2,317
- Status:
- Active
- Beds:
- 5
- Lot size:
- 0.17 Acres
- Year built:
- 2002
- Baths:
- 4.00
- MLS#:
- 8431836
ADDITIONAL INFORMATION
Very nice home located in the very desirable Powers Corridor with an existing lease entering its 5th month. Nicely updated and well taken care of. Main level has 2 living areas, dining, kitchen, and bath. Living room has a very nice fireplace with built ins. Basement has a bath and 2 bedrooms, one of which is large enough to be used as a rec room. Top level has 3 bedrooms and 2 bathrooms to include the attached master bath. Large backyard and additional storage area in the garage. Hot tub is in working order and stays with the property.
- Type:
- Condo
- Sq.Ft.:
- 1,105
- Status:
- Active
- Beds:
- 2
- Year built:
- 2014
- Baths:
- 2.00
- MLS#:
- 2897658
ADDITIONAL INFORMATION
Rare (and gorgeous) ground level unit, one of the best locations in the complex! This main level unit is so well maintained, numerous upgrades! The covered patio overlooks open space and has views all the way to Black Forest, it is also located close to the pool. Enjoy the privacy this property offers as well as community amenities. Close to shopping center and wondeful coffee shop. The kitchen includes granite counters, eating space and additioanl breakfast bar. Newer Luxury plank flooring and carpet, recently painted accent walls! The master suite includes a dressing area, custom shelving in walk in closet, en-suite full bath, views of open space. The second bedroom also has views of the open space and is across the hall from the additional full bath. Community parking is available, this home is close to handicapped parking spots and offers ramp access as well. Move in ready! See Show Agent remarks.
- Type:
- Single Family
- Sq.Ft.:
- 3,132
- Status:
- Active
- Beds:
- 4
- Lot size:
- 0.14 Acres
- Year built:
- 2016
- Baths:
- 3.00
- MLS#:
- 5823734
ADDITIONAL INFORMATION
Gorgeous Monarch model floor plan built by Classic Homes! This spacious two story has been lovingly maintained and it shows! Welcoming front porch with room for large furniture draws you in! The main level has beautiful hard wood floors and an open floor plan! High ceilings through the main level add to the elegant feel! The family room is huge and allows large furniture for cozy Colorado evenings around the fireplace! The family room opens to the kitchen with spacious cabinets, upgraded stainless steel appliances and granite counters! Walk in pantry as well! Kitchen has an eat in area! Separate dining area/office on the main level as well! The front sitting room is being used for hair styling and opens to the formal dining room with more real wood floors! You will find a loft for a second family room or media area, huge private master retreat with double door entry and spa like on-suite bath with separate tub and shower and two sinks! Great walk in closet! Three more large upstairs bedrooms, one with a view! Upstairs bedrooms share a hall bath with separate shower and toilet! You will love doing laundry in the massive laundry room with cabinets and window! Great unfinished basement for winter games, workout room or lots and lots of storage! Garage is oversized! Your back yard has extended patio, privacy fence and fire pit! You are going to love living here! Close to military bases, shopping and new restaurants! This great house is move in ready!
- Type:
- Single Family
- Sq.Ft.:
- 3,064
- Status:
- Active
- Beds:
- 5
- Lot size:
- 0.17 Acres
- Year built:
- 2003
- Baths:
- 4.00
- MLS#:
- 4175220
- Subdivision:
- Ridgeview At Stetson Hills
ADDITIONAL INFORMATION
Welcome to this stunning two-story home in the highly sought-after Ridgeview neighborhood of Stetson Hills! This beautifully finished 5-bedroom, 4-bathroom residence spans 3,166 sq ft and sits on a generously sized, landscaped, and fenced lot. As you enter, you’ll be greeted by vaulted ceilings, abundant natural light, and gorgeous hardwood floors. The inviting living and dining rooms flow seamlessly into the expansive kitchen, a chef’s dream featuring ample cabinetry, tiled countertops, a center island, vaulted ceilings, and stainless steel appliances. The cozy kitchen nook opens up to a huge, level backyard, with a large concrete patio perfect for outdoor activities, pets, gardening, and enjoying Colorado’s beautiful weather. Just a few steps down from the kitchen, the spacious family room boasts a gas fireplace and plenty of natural light, complemented by stylish custom wood blinds. The main level also includes a convenient laundry room and a half bathroom. Upstairs, the massive primary bedroom is a luxurious retreat, complete with a 5-piece ensuite bath featuring a beautifully tiled shower, a soaking tub, dual sinks and a walk-in closet that offers ample storage space. Additionally, you'll find two more bedrooms and a full bathroom on this level. The finished basement is a standout feature, offering a 24'x20' family or recreational room with an insulated ceiling, plus two more spacious bedrooms and a full bathroom. For added comfort, the home is equipped with Central Air, a whole house humidifier and the water heater was replaced in 2021. Other highlights include an insulated and drywalled 2 car garage, tons of professionally built in storage in the garage while still being able to fit 2 full sized vehicles inside and a prime location. Enjoy easy access to St. Francis Hospital, D-49 schools, the Powers Corridor, shopping, dining, parks, trails and much more! Discover the perfect blend of comfort, style, and convenience in this exceptional home!
- Type:
- Townhouse
- Sq.Ft.:
- 1,368
- Status:
- Active
- Beds:
- 2
- Lot size:
- 0.02 Acres
- Year built:
- 2016
- Baths:
- 3.00
- MLS#:
- 6456854
ADDITIONAL INFORMATION
Come check out this fantastic end unit townhome in Stetson Hills. Minutes from the Powers Corridor and High Chappel Open Space, there is plenty to see and do! This home includes two oversized bedrooms, both with adjoining bathrooms and massive Walk In Closets. Main level has already been prewired for surround sound and has a cozy fireplace, ready for those chilly nights ahead. This home won't last long! Book your private tour today!
- Type:
- Other
- Sq.Ft.:
- 1,192
- Status:
- Active
- Beds:
- 2
- Lot size:
- 0.1 Acres
- Year built:
- 1996
- Baths:
- 2.00
- MLS#:
- 7418096
ADDITIONAL INFORMATION
Desirable one level living in this adorable, low maintenance patio townhome on a corner lot! This beautiful stucco and stone home offers mature landscaping, a lovely yard, and is located in a Cul-de-Sac! A covered front porch welcomes you home, it leads to an foyer which overlooks the beautifully appointed kitchen and great room which offers an abundance of natural light. The great room features soaring ceilings and even more light, and is the heart of the home. The space offers many options for use including a living area and dining area if desired. The kitchen is updated with stainless steel appliances, and plenty of cabinet and counter space. The 3 windows in the eat-in kitchen provide beautiful light, and the large picture window is the perfect place to enjoy coffee and watch the birds and clouds drift through the sky. Escape to the Primary Retreat with a large Bedroom with a gorgeous picture window showcasing the backyard, a large walk-in closet with tons of storage, and a bright bathroom with a sky light, counter and cabinet space, and a shower with a built-in seat. Second bedroom makes an ideal office with French Doors, and has great closet space for organization and storage. A full bathroom also houses the Laundry room for convenience. Step out to the large covered back patio and enjoy your backyard oasis which is just the right size to enjoy! **New furnace installed January 2024** Enjoy low maintenance living with lovely landscaping through community and coverage for Common Utilities, Covenant Enforcement, Maintenance Structure, Front Lawn, Maintenance, Snow Removal, Trash Removal, and Water. Conveniently located near the Powers Corridor with easy access to restaurants, shopping, entertainment, health care, and multiple military installments.
- Type:
- Single Family
- Sq.Ft.:
- 2,721
- Status:
- Active
- Beds:
- 5
- Lot size:
- 5.08 Acres
- Year built:
- 1996
- Baths:
- 4.00
- MLS#:
- 5454219
ADDITIONAL INFORMATION
Discover your dream home nestled on a sprawling 5-acre lot, perfectly situated next to Vista Ridge School. This spacious residence features 5 bedrooms and 4 bathrooms, offering ample space for families of all sizes. As you step inside, you'll appreciate the open layout filled with natural light, ideal for both relaxation and entertaining. Enjoy modern conveniences with built-in speakers throughout the home, creating the perfect ambiance for gatherings. The property boasts breathtaking views that blend the tranquility of country living with the conveniences of city lifeâ??shops, restaurants, and a hospital are just minutes away. The generous 2-car garage adds practicality, while the expansive outdoor space invites you to create your own oasis. Whether you envision a garden, play area, or outdoor entertaining space, the possibilities are endless. Donâ??t miss the opportunity to own this wonderful family home where comfort meets convenience! **Call the listing agent for more information today!**
- Type:
- Single Family
- Sq.Ft.:
- 2,471
- Status:
- Active
- Beds:
- 4
- Lot size:
- 0.12 Acres
- Year built:
- 2004
- Baths:
- 3.00
- MLS#:
- 6504026
ADDITIONAL INFORMATION
a charming home nestled in the heart of Colorado Springs. This inviting property features 4 bedrooms and 3 bathrooms, perfect for families or those seeking extra space. With a spacious open floor plan, the living area flows seamlessly into the dining space and modern kitchen, complete with stainless steel appliances and ample pantry space. Enjoy outdoor living in the beautifully landscaped backyard, ideal for entertaining or relaxing in the Colorado sunshine. The home also boasts a convenient two-car garage. Located in the desirable Dublin North neighborhood, this property offers easy access to nearby parks, including the expansive Cottonwood Park and Palmer Park, perfect for outdoor activities. Families will appreciate the proximity to highly-rated schools, such as Skyview Middle School and Sand Creek High School. For shopping and dining, you're just minutes away from the bustling Powers Boulevard corridor, featuring popular retailers, restaurants, and entertainment options. Commuters will benefit from quick access to major roads, making travel to downtown Colorado Springs or Peterson Space Force Base a breeze. This well-maintained home combines comfort, convenience, and a prime location, making it a must-see! Donâ??t miss your chance to own this fantastic property in a thriving community. Schedule your showing today! FURNANCE AND HVAC (with transferrable warranty) THAT WAS REPLACED IN JULY 2024!!
- Type:
- Single Family
- Sq.Ft.:
- 2,914
- Status:
- Active
- Beds:
- 4
- Lot size:
- 0.21 Acres
- Year built:
- 2014
- Baths:
- 3.00
- MLS#:
- 1636296
ADDITIONAL INFORMATION
Experience luxurious living in this expansive ranch-style home by Classic Homes. The highly sought after and rare Rhapsody floor plan boasts 4 bedrooms, 3 bathrooms, and a framed unfinished 5th ensuite bedroom in the 80% builder finished basement, along with a spacious 3-car garage. Its eye-catching stucco and stone exterior, paired with beautiful professional landscaping with sprinkler system delivers exceptional curb appeal. Inside, you'll be welcomed by high ceilings and finished hardwood floors. The great rooms gas fireplace creates a cozy ambiance, perfect for relaxing evenings and Central AC for those hot Summer Days. The chefâ??s kitchen dazzles with granite countertops, stainless steel appliances, and generous 42â?? upper cabinets for ample storage. Step outside to the large concrete patio and enjoy the fresh Colorado air on summer evenings. The primary suite offers 2 closets, ceiling fan, and a luxurious 5-piece bath. Main level laundry makes doing laundry a breeze. The finished basement features 2 bedrooms, 1 bathroom, a spacious rec room, and a framed unfinished 5th bedroom suite, ideal for guests or multi-generational living. This home has it allâ??with space to grow and is in beautiful condition. Hurry, this one will not last long :~)
- Type:
- Single Family
- Sq.Ft.:
- 2,130
- Status:
- Active
- Beds:
- 3
- Lot size:
- 0.13 Acres
- Year built:
- 2005
- Baths:
- 3.00
- MLS#:
- 7231541
ADDITIONAL INFORMATION
Wonderful ranch plan with a finished basement located in the beautiful Indigo Ranch area. Brand new stainless steel appliances in the kitchen, wood floors, new interior paint, and new carpet. Main floor master with a big walk-in closet and full bath. Finished basement with 2 additional bedrooms, a bathroom, and a big great room. Wonderful, private, fully fenced backyard with a custom pergola, oversized stamped concrete patio, a gas firepit and a built in gas BBQ.
- Type:
- Single Family
- Sq.Ft.:
- 4,122
- Status:
- Active
- Beds:
- 6
- Lot size:
- 0.3 Acres
- Year built:
- 2015
- Baths:
- 3.00
- MLS#:
- 1569479
- Subdivision:
- Indigo Ranch
ADDITIONAL INFORMATION
True Main Level Living Ranch with 3 Bedrooms on the Main Level & over 4000 Finished Square Feet. TOTALS: 6 Bedrooms, 3 Bathrooms, 3 Car Garage. Stucco & stone exterior on a fully landscaped, prime corner 0.29 acre lot! Large foyer entry opens to the Great Room with wood-burning fireplace. The kitchen features granite counters, large island, maple cabinets with 42" uppers & crown molding, pull-out shelving at most lowers + pots-&-pans drawer, SS appliances & GAS Range, Buffet + a pantry closet and the Formal Dining Room is connected via a Butler’s Pantry. Walk out from Breakfast Nook or Primary Bedroom to the sheltered patio that can be enjoyed year-round. Wide doors at the primary bedroom & bath, step-in shower, large walk-in closet and direct access to laundry room. Two more bedrooms and a full bathroom finish the main level. Basement features rec room with game area, also hosts 3 large bedrooms, a full bathroom and a substantial Bonus Room that is finished, currently being used for storage (shelving stays). Finished and insulated garage (including doors) and service door to backyard. Composite fence, low-maintenance xeriscape landscaping, turf and a drip system for all plants. Mature trees including Pear, Apricot & Peach trees that ALL produced fruit this year! Thoughtful upgrades: Ceilings painted extra white, wood shelving in all closets, utility sink & cabinets in laundry, Gas line to kitchen & laundry, epoxy grout at bathrooms. Efficiency upgrades include: Pre-wired for solar, Storm Door, Extra insulation + Sound Insulation, pre-wired for Ceiling Fans at all main level bedrooms, extra outlets including floor outlets (on designated switches), freezer outlet in garage. Soft pipe plumbing with individual valves for easy isolation, digital antenna, central AC + humidifier and NEW ROOF! Absolutely pristine & meticulously maintained, one-owner home. It's Perfect!
- Type:
- Single Family
- Sq.Ft.:
- 1,378
- Status:
- Active
- Beds:
- 2
- Lot size:
- 0.15 Acres
- Year built:
- 2018
- Baths:
- 2.00
- MLS#:
- 7003878
- Subdivision:
- Indigo Ranch At Stetson Ridge
ADDITIONAL INFORMATION
Conveniently located between Marksheffel Rd and Powers Blvd this Classic Homes ranch floorplan offers quick access to multiple restaurants, shops, amenities, and a flourishing space of new commercial development. Indigo Ranch provides an easy commute for those traveling to the Colorado Springs Airport, military bases, or needing to hop on i83. This popular Providence II floorplan greets you with high vaulted ceilings and LVP flooring throughout the main level. Your gourmet kitchen offers granite countertops, oversized cabinets, stainless steel appliances, and a large pantry. A convenient dining and living room combo separate the kitchen peninsula and are both perfect for at home gatherings. Your open living room offers not just a dining room combo, but a warm gas fireplace with a walkout to a covered patio with composite decking and southwest facing views and sweeping views of the Rocky Mountains and Pikes Peak. Down the hall you'll find your primary bedroom suite with large walk-in closet and adjoined 5-piece bathroom. Your second bedroom, full bathroom and laundry room are also located down the hall. Downstairs is your large unfinished walkout basement awaiting your personal touch. Your future plans include rough-in plumbing for an additional third full bathroom. The backyard has been meticulously considered and is perfect for hosting and entertaining. Your rear composite deck comes with shades for those extra sunny days, stairs for access to lower level, low maintenance turf has been installed along with a pergola, a custom brick-laid patio and portable gas fire pit. Be sure to check it out today!
- Type:
- Townhouse
- Sq.Ft.:
- 2,412
- Status:
- Active
- Beds:
- 3
- Year built:
- 2001
- Baths:
- 3.00
- MLS#:
- 4062058
- Subdivision:
- Saddleback At Newport Heights
ADDITIONAL INFORMATION
Come take a look at this lovely 3 bedrooms, 3bathrooms, end unit townhome with 2 car garage and AC! Head inside to a main level that offers a nice size living room area with 2 skylights, a gas fireplace, dining room area, a master bedroom with attached office, and access to the back patio! Kitchen is spacious and offers beautiful stainless-steel appliances, great natural light, ample cabinetry and a large pantry for storage! The lower-level basement area is large with great storage space, a small laundry room area, 2 bedrooms and a bathroom! The basement area has amazing entertainment possibilities. This home is in a great area near tons of amenities and offers awesome interior space. Don’t miss your chance to come take a look!
- Type:
- Townhouse
- Sq.Ft.:
- 2,290
- Status:
- Active
- Beds:
- 4
- Lot size:
- 0.07 Acres
- Year built:
- 2014
- Baths:
- 3.00
- MLS#:
- 8583069
- Subdivision:
- Oakwood Village
ADDITIONAL INFORMATION
Low maintenance living! Ranch style townhome with finished basement*Main level living with primary bedroom and attached 5 piece bathroom, additional bedroom, 1/2 bath and laundry room*Kitchen has granite countertops, stainless steel appliances and breakfast bar, living room has gas fireplace and walk out to yard*In the finished basement there is a great room, 2 bedrooms, bathroom and storage area*Fenced, xeriscape yard*2 car attached garage*Easy access to shopping, hospitals, parks, restaurants, etc ...*This one is a must see!
- Type:
- Single Family
- Sq.Ft.:
- 3,700
- Status:
- Active
- Beds:
- 5
- Lot size:
- 0.17 Acres
- Year built:
- 2005
- Baths:
- 4.00
- MLS#:
- 7249933
ADDITIONAL INFORMATION
Welcome home to this beautiful 5-bedroom, 4 bathroom, 3-car garage home in the desirable Indigo Ranch at Stetson Ridge neighborhood where residents enjoy easy access to a host of amenities such as parks, walking trails, shopping, and dining. The 3,816 sqft of living space has been meticulously maintained and is designed for comfort and efficiency. The main level features an open floor plan with freshly installed hardwood flooring, plantation shutters, and a large updated kitchen, complete with stainless steel appliances, custom cabinetry, granite countertops, and a large pantry. The primary bedroom is a true master suite, fully equipped with a 5-piece en suite bathroom, and large walk-in closet. There is plenty of additional living space in the fully finished basement for relaxing in your own home theater or hosting the next sports game. Pristine condition, with a new roof (March 2024), and fully paid off solar panels, this home truly is a must see. Schedule your showing today!
- Type:
- Single Family
- Sq.Ft.:
- 1,367
- Status:
- Active
- Beds:
- 3
- Lot size:
- 0.05 Acres
- Year built:
- 2024
- Baths:
- 3.00
- MLS#:
- 3492209
ADDITIONAL INFORMATION
**pictures are of previously built home** The Belford is ideal for the modern family with plenty of space for growth. Upon entering from the covered front porch, an open-concept family room extends to the dining room and spacious kitchen, complete with working island. A powder room off of the kitchen is an added convenience for downstairs living. Upstairs, the master bedroom boasts a large walk-in closet and master bath. The laundry room is also conveniently located upstairs, along with two additional bedrooms. A secondary bath offers family members or guests plenty of space for sharing.
- Type:
- Single Family
- Sq.Ft.:
- 1,367
- Status:
- Active
- Beds:
- 3
- Lot size:
- 0.05 Acres
- Year built:
- 2024
- Baths:
- 3.00
- MLS#:
- 7689709
ADDITIONAL INFORMATION
**pictures are of previously built home** The Belford is ideal for the modern family with plenty of space for growth. Upon entering from the covered front porch, an open-concept family room extends to the dining room and spacious kitchen, complete with working island. A powder room off of the kitchen is an added convenience for downstairs living. Upstairs, the master bedroom boasts a large walk-in closet and master bath. The laundry room is also conveniently located upstairs, along with two additional bedrooms. A secondary bath offers family members or guests plenty of space for sharing.
- Type:
- Single Family
- Sq.Ft.:
- 2,432
- Status:
- Active
- Beds:
- 3
- Lot size:
- 0.1 Acres
- Year built:
- 1995
- Baths:
- 3.00
- MLS#:
- 5888077
ADDITIONAL INFORMATION
This updated 2-story home in Sundown awaits new owners! Newer flooring throughout! The formal living room boasts a gas fireplace, perfect for those chilly Colorado evenings. Huge master bedroom boasts an en-suite 5-piece bathroom, complete with large soaking tub. Everyone can spread out with the added family room in the basement level. Back yard has an extended patio and shed, perfect for all of your needs & occasions. Extra-clean and move-in ready - what are you waiting for?
- Type:
- Single Family
- Sq.Ft.:
- 1,108
- Status:
- Active
- Beds:
- 2
- Lot size:
- 0.05 Acres
- Year built:
- 2024
- Baths:
- 2.00
- MLS#:
- 9727354
ADDITIONAL INFORMATION
**Photos are of the floor plan previously built ** The Gladstone is a comfortable plan with functional use of space. A bedroom and full bath can be found downstairs, offering plenty of privacy as a home office or guest room. The main living area can be found on the second level, including an open-concept family room and kitchen with breakfast peninsula. The master bedroom with large walk-in closet and spacious bathroom is situated at the end of the hall for added privacy. The Ascent at Woodmen Heights community is nestled right in by the Sand Creek trail. It offers access to a dog park, playground, and basketball court with an opt-in option to gain access to the gym, community center, and pool for those hot summer days! With loads of walking trails, beautiful mountain views this community is perfect for the on-the-go homebuyer!
Andrea Conner, Colorado License # ER.100067447, Xome Inc., License #EC100044283, [email protected], 844-400-9663, 750 State Highway 121 Bypass, Suite 100, Lewisville, TX 75067

The content relating to real estate for sale in this Web site comes in part from the Internet Data eXchange (“IDX”) program of METROLIST, INC., DBA RECOLORADO® Real estate listings held by brokers other than this broker are marked with the IDX Logo. This information is being provided for the consumers’ personal, non-commercial use and may not be used for any other purpose. All information subject to change and should be independently verified. © 2024 METROLIST, INC., DBA RECOLORADO® – All Rights Reserved Click Here to view Full REcolorado Disclaimer
Andrea Conner, Colorado License # ER.100067447, Xome Inc., License #EC100044283, [email protected], 844-400-9663, 750 State Highway 121 Bypass, Suite 100, Lewisville, TX 75067

Listing information Copyright 2024 Pikes Peak REALTOR® Services Corp. The real estate listing information and related content displayed on this site is provided exclusively for consumers' personal, non-commercial use and may not be used for any purpose other than to identify prospective properties consumers may be interested in purchasing. This information and related content is deemed reliable but is not guaranteed accurate by the Pikes Peak REALTOR® Services Corp.
Colorado Springs Real Estate
The median home value in Colorado Springs, CO is $440,500. This is lower than the county median home value of $456,200. The national median home value is $338,100. The average price of homes sold in Colorado Springs, CO is $440,500. Approximately 58.22% of Colorado Springs homes are owned, compared to 37.29% rented, while 4.49% are vacant. Colorado Springs real estate listings include condos, townhomes, and single family homes for sale. Commercial properties are also available. If you see a property you’re interested in, contact a Colorado Springs real estate agent to arrange a tour today!
Colorado Springs, Colorado 80923 has a population of 475,282. Colorado Springs 80923 is less family-centric than the surrounding county with 34.37% of the households containing married families with children. The county average for households married with children is 34.68%.
The median household income in Colorado Springs, Colorado 80923 is $71,957. The median household income for the surrounding county is $75,909 compared to the national median of $69,021. The median age of people living in Colorado Springs 80923 is 34.9 years.
Colorado Springs Weather
The average high temperature in July is 84.2 degrees, with an average low temperature in January of 17 degrees. The average rainfall is approximately 18.4 inches per year, with 57.3 inches of snow per year.
