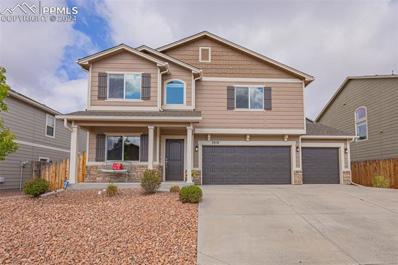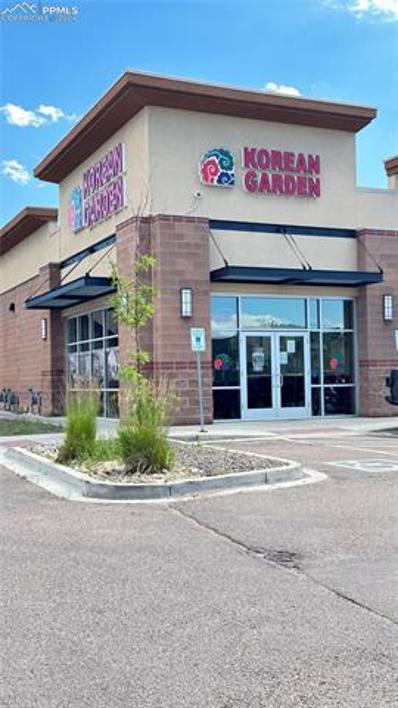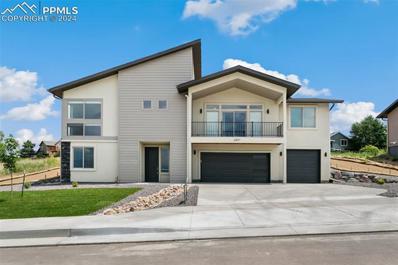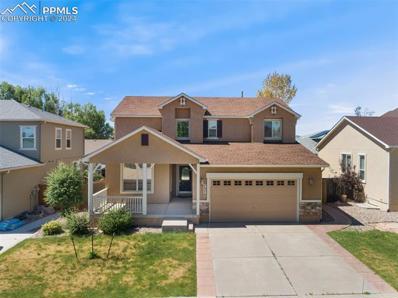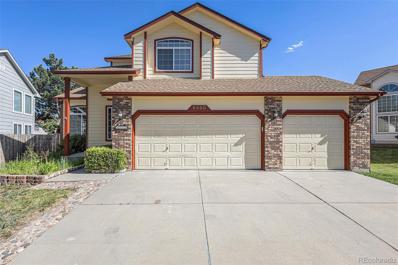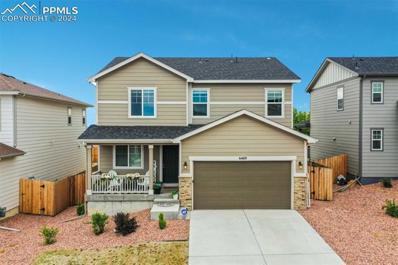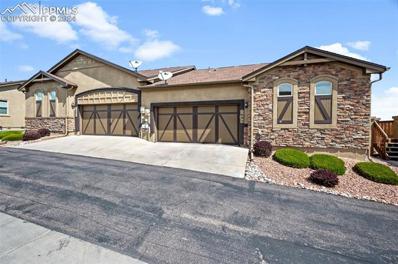Colorado Springs CO Homes for Rent
- Type:
- Single Family
- Sq.Ft.:
- 2,228
- Status:
- Active
- Beds:
- 3
- Lot size:
- 0.14 Acres
- Year built:
- 2018
- Baths:
- 3.00
- MLS#:
- 4056900
ADDITIONAL INFORMATION
IMMACULATE! This renovated 3 bedroom, 2.5 bathroom with a 3 car garage is MOVE-IN ready! All new flooring, freshly painted interior, brand new stainless steel appliances and new garage doors with a low maintenance hardscaped front yard makes this home an easy choice. One of the FEW 3-car garages in the area, this home is a gem! Main level includes a multi-purpose front room, large living room, dining area with a walk-out to the backyard and well-appointed kitchen including an island, pantry and ample counter and cupboard space. Upstairs through French doors, enjoy your primary bedroom with ensuite bathroom and huge walk-in closet. Two additional bedrooms with walk-in closets, a full bath and convenient laundry room are also on the upper level. A large, bright rec room could be a fantastic play area, media room, second family room or whatever is needed for you and your family. Fully fenced backyard with sprinkler system is waiting for your personal touches -- this home is conveniently tucked away in a quiet neighborhood but still easily accessible to all shopping, restaurants and entertainment-- and has a playground just around the corner plus is within walking distance of Stetson Hills Open Space and Sand Creek Trail! Come see it today and fall in love!
ADDITIONAL INFORMATION
Looking to own your own business? Join us and experience the thrill of being the new owner of this thriving TURN-KEY to serve K-specialize foods. This establishment is a rare gem including an offer to smooth transition to ownership. It is even more welcome if you can present your special dishes on the existing menu. Experience the satisfaction of owning a lucrative business with great income potential in one of most coveted locales and is one of the most growing locations. It offers an existing Clientele base and comprehensive training. Don't miss out your chance to step into this thriving venture and make your mark on the city's K-food culinary scene.
- Type:
- Single Family
- Sq.Ft.:
- 2,618
- Status:
- Active
- Beds:
- 3
- Lot size:
- 0.3 Acres
- Year built:
- 2022
- Baths:
- 3.00
- MLS#:
- 1839320
ADDITIONAL INFORMATION
Awesome newly completed raised rancher with a huge lot and magnificent front range mountain views. This home has a very wide open living, dining, kitchen concept that walks out to a front deck with panoramic mountain views as well as walking out to the back patio of the huge back yard. The home features an attached three car garage, two bedrooms on the raised ranch level off the end of the hallway from the living room. The basement has a large family room, third bedroom with it's own mountain views, and a full bathroom. Front landscaping just installed. Located in the heart of Northeast Colorado Springs. For the buyer looking for the brand new, never lived in home, this one is perfect.
- Type:
- Single Family
- Sq.Ft.:
- 3,292
- Status:
- Active
- Beds:
- 6
- Lot size:
- 0.13 Acres
- Year built:
- 2004
- Baths:
- 4.00
- MLS#:
- 8590177
ADDITIONAL INFORMATION
What a GEM! Come see for yourself this impressive 6-bed, 4-bath home located in the welcoming Ridgeview at Stetson Hills neighborhood. The home has an appealing ambiance with fresh paint on main and upper hallway, unique light fixtures, AC, new furnace and humidifier. Main floor features a spacious living room and dining room separated by a cozy 3-sided fireplace, perfect for a quiet evening or entertaining. There is a bar area in the dining room, complete with a wine fridge. The kitchen is spacious with Quartz countertops, stacked stone backsplash, swing out pantry, pull out shelving, 42 inch cabinets, recessed lighting, a flat-top stove, microwave, an island, and tile floors. A separate breakfast nook with a walkout to the 95% xeriscaped, fenced backyard and poured concrete patio offers a perfect spot for morning coffee. The main floor also includes a convenient laundry room, half bath, and access to the two-car garage down a secluded hallway. An inviting staircase leads to the upper level, where you'll find the primary bedroom with coved ceilings and a charming barn door that opens to the ensuite bathroom. This luxurious space includes two vanities, a jetted soaking tub, an oversized shower, and rich wood-look porcelain tile flooring. The cedar-lined walk-in closet offers ample storage. Three additional bedrooms are located along a catwalk hallway that overlooks the entryway, as well as a bathroom featuring dual sinks and a separate water closet/tub area. The lower level is perfect for extending family gatherings or privacy for guests, with a large family room and an inviting bathroom. There are two more bedrooms, offering plenty of additional space for family, guests, or a home office. This home is conveniently located near military bases, shopping, hospitals, and restaurants, making it an ideal choice for both comfort and convenience. Don't miss the opportunity to make this charming house your new home! Lot of space and value! Some photos virtually staged.
- Type:
- Single Family
- Sq.Ft.:
- 2,810
- Status:
- Active
- Beds:
- 4
- Lot size:
- 0.19 Acres
- Year built:
- 1998
- Baths:
- 4.00
- MLS#:
- 1599287
- Subdivision:
- Antelope Meadows
ADDITIONAL INFORMATION
This two-story home resides in the desirable and well-maintained Antelope Meadows neighborhood. Set at the end of a quiet cul-de-sac, this stunning home features 4 spacious bedrooms, 4 bathrooms, and a 3-car garage with plenty of storage. Inside, you will find an open and inviting floor plan with plenty of natural sunlight. On the main level, the family room offers a beautiful fireplace, perfect for those winter nights. There is also a separate dining room and living area, as well as a spacious kitchen with plenty of cabinet storage. Downstairs you will find a bright and open space with an additional bedroom. Upstairs, the master bedroom features a walk-in closet and a large ensuite bathroom, as well as two additional bedrooms and a full bathroom for guests. All new carpeting throughout the house. Step outside to find a fully fenced backyard, ideal for families with children or pets. Competitively priced, this gorgeous home is in an excellent neighborhood and close to schools, parks, dining, and shopping with easy access to I-25 and Powers Boulevard. Don't miss this opportunity to own a beautiful home in the desirable Antelope Meadows neighborhood!
- Type:
- Single Family
- Sq.Ft.:
- 2,255
- Status:
- Active
- Beds:
- 3
- Lot size:
- 0.11 Acres
- Year built:
- 2021
- Baths:
- 3.00
- MLS#:
- 6442087
ADDITIONAL INFORMATION
Like NEW and fully landscaped with Mountain Views that will take your breath away! This home has upgrades galore... LVP flooring throughout the main level, upgraded fireplace in the living room, quartz countertops, flex spaces on both the main & second level, large primary shower, PLUS double sliding patio doors that lead out to a dreamy covered trex deck complete with a NEW hot tub that is negotiable! The backyard is low maintenance with a full front range/pikes peak view. As an added BONUS this home has a fantastic dog run area! Did I mention the mountain view? You can see it from not only the backyard and main living areas, but from the primary bedroom as well! This home is truly a gem and shows better than a model! This neighborhood is located near shopping, restaurants, entertainment & every other amenity imaginable. **Assumable Loan**
- Type:
- Townhouse
- Sq.Ft.:
- 2,622
- Status:
- Active
- Beds:
- 4
- Lot size:
- 0.07 Acres
- Year built:
- 2013
- Baths:
- 3.00
- MLS#:
- 2658407
ADDITIONAL INFORMATION
Welcome to luxury living at its finest in the prestigious Carriages at Indigo Ranch! This exceptional ranch-style townhouse offers 2,690 square feet of exquisite design and comfort, making it the perfect place to call home with a BRAND NEW ROOF! Step through the door and be greeted by the elegance of hardwood floors and the plush comfort of carpeting throughout. The open floor plan creates a seamless flow from the spacious living room, complete with a cozy fireplace, to the gourmet kitchen equipped with modern appliances and a convenient island for effortless entertaining. With four bedrooms, including two on the main level, and three bathrooms, there's plenty of room for family and guests to feel right at home. The master suite boasts a private en-suite bath, providing a serene retreat after a long day. Outside, a composite deck beckons you to enjoy the beautiful Colorado scenery and fresh air. And with a 2-car attached garage and a large basement, there's no shortage of storage or potential for additional living space. Conveniently located near District 49 schools, Penrose hospital, and a fire station, as well as a park, this property offers the perfect blend of convenience and luxury living. Plus, with the HOA handling landscaping, snow removal, and trash removal, you can spend more time enjoying your new home and less time on chores. Don't miss out on the opportunity to experience the ultimate in ranch-style living. Schedule your showing today and discover the beauty and comfort of the Carriages at Indigo Ranch!
Andrea Conner, Colorado License # ER.100067447, Xome Inc., License #EC100044283, [email protected], 844-400-9663, 750 State Highway 121 Bypass, Suite 100, Lewisville, TX 75067

Listing information Copyright 2024 Pikes Peak REALTOR® Services Corp. The real estate listing information and related content displayed on this site is provided exclusively for consumers' personal, non-commercial use and may not be used for any purpose other than to identify prospective properties consumers may be interested in purchasing. This information and related content is deemed reliable but is not guaranteed accurate by the Pikes Peak REALTOR® Services Corp.
Andrea Conner, Colorado License # ER.100067447, Xome Inc., License #EC100044283, [email protected], 844-400-9663, 750 State Highway 121 Bypass, Suite 100, Lewisville, TX 75067

The content relating to real estate for sale in this Web site comes in part from the Internet Data eXchange (“IDX”) program of METROLIST, INC., DBA RECOLORADO® Real estate listings held by brokers other than this broker are marked with the IDX Logo. This information is being provided for the consumers’ personal, non-commercial use and may not be used for any other purpose. All information subject to change and should be independently verified. © 2024 METROLIST, INC., DBA RECOLORADO® – All Rights Reserved Click Here to view Full REcolorado Disclaimer
Colorado Springs Real Estate
The median home value in Colorado Springs, CO is $440,500. This is lower than the county median home value of $456,200. The national median home value is $338,100. The average price of homes sold in Colorado Springs, CO is $440,500. Approximately 58.22% of Colorado Springs homes are owned, compared to 37.29% rented, while 4.49% are vacant. Colorado Springs real estate listings include condos, townhomes, and single family homes for sale. Commercial properties are also available. If you see a property you’re interested in, contact a Colorado Springs real estate agent to arrange a tour today!
Colorado Springs, Colorado 80923 has a population of 475,282. Colorado Springs 80923 is less family-centric than the surrounding county with 34.37% of the households containing married families with children. The county average for households married with children is 34.68%.
The median household income in Colorado Springs, Colorado 80923 is $71,957. The median household income for the surrounding county is $75,909 compared to the national median of $69,021. The median age of people living in Colorado Springs 80923 is 34.9 years.
Colorado Springs Weather
The average high temperature in July is 84.2 degrees, with an average low temperature in January of 17 degrees. The average rainfall is approximately 18.4 inches per year, with 57.3 inches of snow per year.
