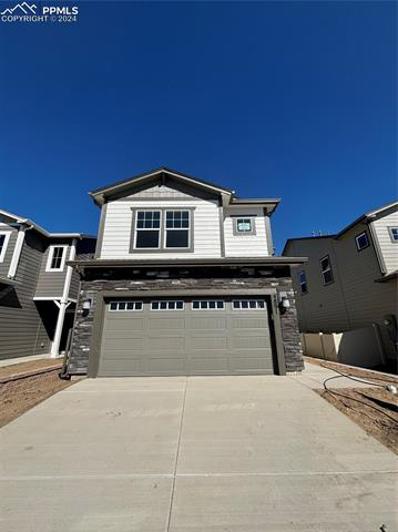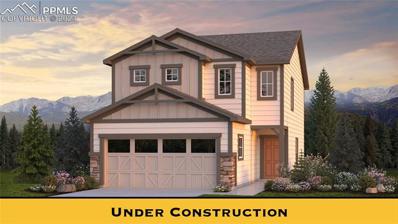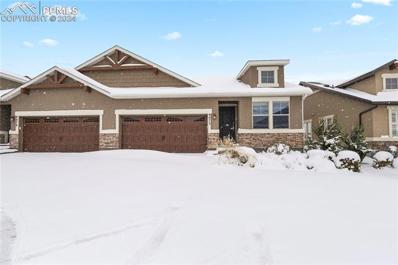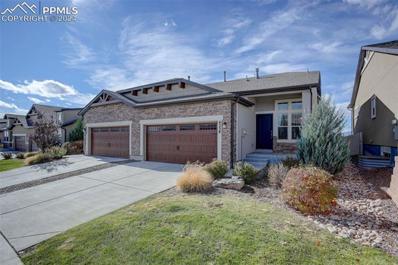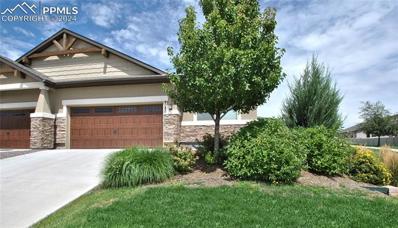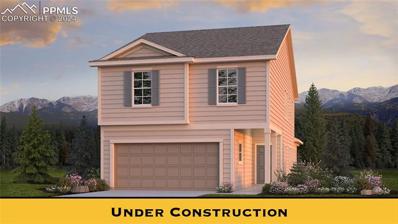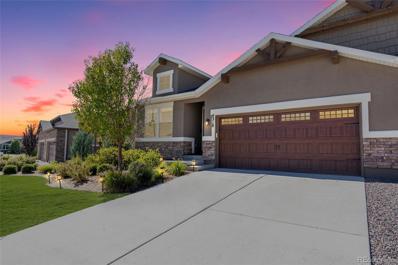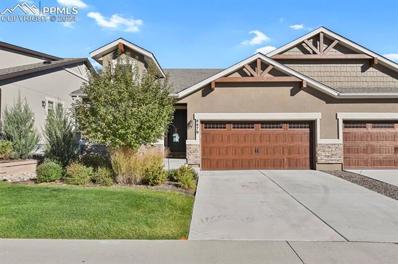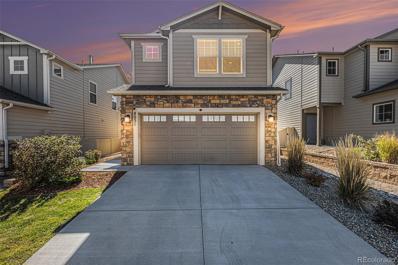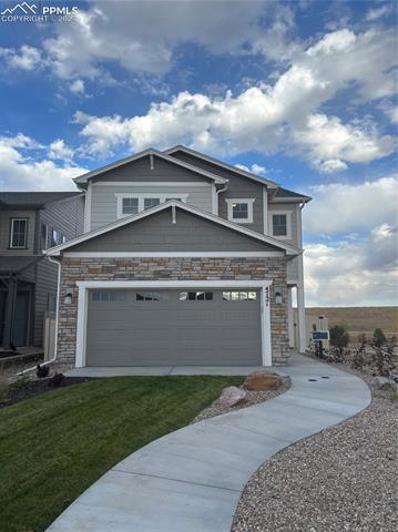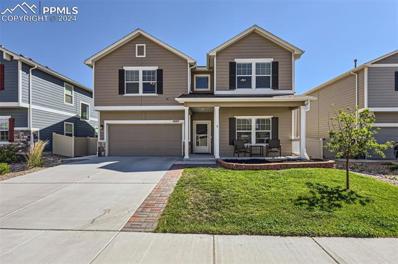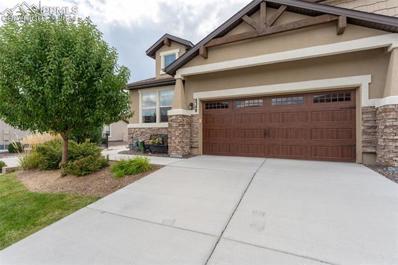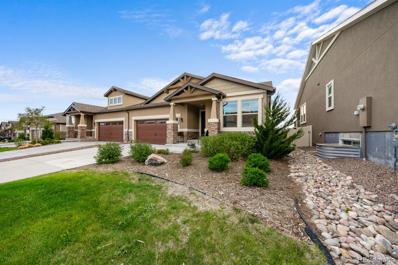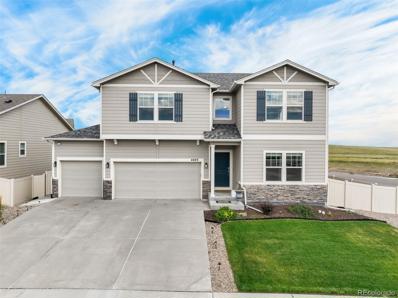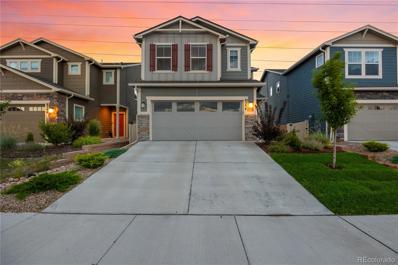Colorado Springs CO Homes for Rent
The median home value in Colorado Springs, CO is $449,000.
This is
lower than
the county median home value of $456,200.
The national median home value is $338,100.
The average price of homes sold in Colorado Springs, CO is $449,000.
Approximately 58.22% of Colorado Springs homes are owned,
compared to 37.29% rented, while
4.49% are vacant.
Colorado Springs real estate listings include condos, townhomes, and single family homes for sale.
Commercial properties are also available.
If you see a property you’re interested in, contact a Colorado Springs real estate agent to arrange a tour today!
- Type:
- Single Family
- Sq.Ft.:
- 1,690
- Status:
- NEW LISTING
- Beds:
- 3
- Lot size:
- 0.08 Acres
- Year built:
- 2024
- Baths:
- 3.00
- MLS#:
- 9153199
ADDITIONAL INFORMATION
- Type:
- Single Family
- Sq.Ft.:
- 1,840
- Status:
- NEW LISTING
- Beds:
- 3
- Lot size:
- 0.09 Acres
- Year built:
- 2024
- Baths:
- 3.00
- MLS#:
- 2009505
ADDITIONAL INFORMATION
With a range of timeless elevations to choose from, the spacious Rio plan provides room enough for growing families and their guests. The main floor is comprised of a free-flowing great room, dining room, and kitchen complete with island. Upstairs is an expansive loft, two bedrooms, and a master bedroom featuring a walk-in closet and optional walk-in shower with seat. An upstairs laundry room adds even more convenience to this exceptional home.
- Type:
- Townhouse
- Sq.Ft.:
- 2,153
- Status:
- NEW LISTING
- Beds:
- 3
- Lot size:
- 0.08 Acres
- Year built:
- 2019
- Baths:
- 3.00
- MLS#:
- 5696020
ADDITIONAL INFORMATION
Welcome home to this beautiful, paired patio home located in the Enclaves at Mountain Vista Ranch, near many of the city's best amenities along the Powers corridor, to include shopping, dining, movie theaters, health clubs, and healthcare facilities. Free Maintenance, Main Level Living! This stunning ranch style home is beautifully appointed with designer touches throughout. The open floor plan draws you into the sunny great room with cozy gas fireplace and walk out to the backyard. At the center of the home, the inviting kitchen boasts abundant cabinet space, granite counters, and breakfast bar. Ideal for entertaining the open floor plan, the kitchen is adjacent to the dining room and overlooks the living room. Enjoy summer evenings on the private patio. Unwind in the primary bedroom retreat with adjoining bathroom and walk-in closet. The office is perfectly situated as a quiet workspace. The powder room and laundry complete the main level. The beautifully finished basement opens to a sprawling family room and plumbed for a wet bar. There are two spacious secondary bedrooms with walk-in closets that are just steps from the full bathroom. With a large storage room and generous closets throughout, this home provides abundant storage. Move-in ready, this home includes air conditioning and a brand-new roof ! With guest parking nearby, hosting friends and family is effortless. You'll also enjoy convenient access to military bases. Donâ??t miss your chance to embrace a low-maintenance lifestyle in this beautiful, move- in-ready home. Great neighborhood! Come and experience the amazing amenities this home offers! Paired patio home is also for sale
- Type:
- Townhouse
- Sq.Ft.:
- 2,030
- Status:
- NEW LISTING
- Beds:
- 3
- Lot size:
- 0.07 Acres
- Year built:
- 2018
- Baths:
- 3.00
- MLS#:
- 8243922
ADDITIONAL INFORMATION
Welcome to your next perfect chapter in this charming Patio Home, where the serenity of mountain views meets modern living. Imagine waking up every day with a picturesque gaze at Pikes Peak through your west facing windows! This residence boasts a trio of well-appointed bedrooms, including a spacious primary suite on the main level complete with a large walk-in closet fit for the avid shopper or the organizational guru. The en-suite bathroom boasts a double vanity and walk-in shower making this space as functional as it is beautiful! The heart of this home, the kitchen, is a culinary dream equipped with shiny stainless-steel appliances featuring a gas range, chic quartz countertops, a pantry, and wood-look LVP style flooring that combines durability with style. Whether you're a seasoned chef or a microwave maestro, this kitchen compliments your lifestyle and cooking needs. The main living space is graced with a stacked stone-look gas fireplace to cuddle up near on chilly evenings, while the finished basement, a treasure trove of potential, includes a wet bar ideal for hosting game nights or creating a private hideaway and the two secondary bedrooms with a well-appointed full bathroom in between. The attached 2-car garage means never having to scrape snow off your windshield in pajamas again, and the brand-new roof brings peace of mind in making this property your home. Nestled close to the Powers Corridor, dining and shopping needs are only a stone's throw away. Meanwhile, proximity to area military installations makes commuting convenient for service members and their families. Colorado Springs is known for its many outdoor activities and beautiful landscapes and this stunning patio home is not just a place for you to live, but a place for you to thrive!
- Type:
- Townhouse
- Sq.Ft.:
- 2,340
- Status:
- Active
- Beds:
- 3
- Lot size:
- 0.08 Acres
- Year built:
- 2019
- Baths:
- 3.00
- MLS#:
- 8441624
ADDITIONAL INFORMATION
Maintenance Free, Main Level Living! This stunning ranch style home offers an open floor plan with a great room with a gas fireplace. The inviting kitchen boasts abundant cabinet space, granite counters, gas range, pantry, and adjoining dining nook. Ideal for entertaining, the kitchen is adjacent to the dining area and overlooks the living room. Unwind in the master retreat with adjoining bathroom and walk-in closet. The office is perfectly situated as a quiet workspace. The powder room and laundry complete the main level. The beautifully finished basement opens to a sprawling family room with a wet bar. There are two spacious secondary bedrooms with walk-in closets that are just steps from the full bathroom. With a large storage room and generous closets throughout, this home provides abundant storage. Enjoy summer evenings in the private fenced back yard with patio. Conveniently located to parks, shopping, and dining with easy access to the Powers Corridor. Come and experience the amazing amenities this home offers!
- Type:
- Single Family
- Sq.Ft.:
- 2,342
- Status:
- Active
- Beds:
- 4
- Lot size:
- 0.08 Acres
- Year built:
- 2024
- Baths:
- 3.00
- MLS#:
- 3533953
ADDITIONAL INFORMATION
With over 2,300 square feet of living space, The Vancouver provides ample room for large and growing families. After entering through an elongated covered front porch, guests will find an expansive dining room, great room, and kitchen with island. A main-floor master tucked away in the rear of the home provides both privacy and convenience, featuring a walk-in closet and well-appointed master bath. Upstairs, three bedrooms and a second bath are ideal for children and guests, with a spacious loft!
Open House:
Saturday, 11/16 1:00-3:00PM
- Type:
- Single Family
- Sq.Ft.:
- 2,165
- Status:
- Active
- Beds:
- 3
- Lot size:
- 0.09 Acres
- Year built:
- 2018
- Baths:
- 3.00
- MLS#:
- 2193883
- Subdivision:
- Enclaves At Mountain Vista Ranch
ADDITIONAL INFORMATION
Discover the perfect blend of style, comfort, and low-maintenance living in this stunning 3-bedroom, 3-bathroom home with a dedicated office and a 2-car garage. Situated on a premium lot backing onto a serene green space with walking paths and a charming gazebo, this home offers a peaceful retreat to enjoy the beauty of Colorado. The elegant stucco and stone exterior lends timeless curb appeal, while the thoughtfully designed interior showcases luxury LPV wood floors throughout the entire main level, updated light fixtures, an abundance of natural light, and numerous high-end upgrades. The chef’s kitchen is a culinary delight, boasting granite countertops, a striking backsplash, a large island, stainless steel appliances, a gas range, a pantry, and plenty of cabinet space. The adjacent dining area opens to a beautifully landscaped, fenced backyard oasis with a covered patio—perfect for outdoor gatherings. The inviting living room centers around a cozy stone gas fireplace with a wood mantle, creating a warm, welcoming ambiance. The primary suite is a luxurious sanctuary with a spacious walk-in closet and a spa-like en-suite bathroom, complete with dual vanities, granite countertops, and a walk-in shower. Also on the main level is a versatile office with French doors, an updated laundry room with a newer washer and dryer, and a stylish powder bath. The fully finished basement expands your living space with a family room featuring a built-in wet bar and beverage fridge, two additional bedrooms with walk-in closets, a full bathroom, and ample storage. Move-in ready, this home includes air conditioning and a brand-new roof set to be installed this fall. With guest parking nearby, hosting friends and family is effortless. You'll also enjoy convenient access to military bases, schools, parks, shopping, entertainment, and power corridors. Don’t miss your chance to embrace a low-maintenance lifestyle in this beautiful, move-in-ready home!
- Type:
- Townhouse
- Sq.Ft.:
- 2,153
- Status:
- Active
- Beds:
- 3
- Lot size:
- 0.08 Acres
- Year built:
- 2019
- Baths:
- 3.00
- MLS#:
- 4736955
ADDITIONAL INFORMATION
Welcome home to this beautiful, paired patio home nestled in the Enclaves at Mountain Vista. Discover the perfect blend of style, comfort, and low-maintenance living in this stunning 3-bedroom, 3-bathroom home w/ dedicated office & 2-car garage. The stucco & stone exterior lends timeless curb appeal, while the thoughtfully designed interior showcases new laminate floors across all main level living spaces, plentiful natural light & numerous upgrades. The impressive kitchen boasts stainless steel appliances, upgraded to include a French-door refrigerator & 5-burner gas range, slab granite countertops w/ stylish backsplash, & abundant cabinet space. The kitchen also features a counter bar, great for a quick breakfast or entertaining. The main level living room & the adjoining dining area, awash w/ natural light, lead to the fenced backyard, perfect for outdoor gatherings on the partially covered patio. The cozy stone gas fireplace in the living room adds a touch of warmth to the open floor plan. The primary suite is a sanctuary w/ a spacious walk-in closet & a spa-like en-suite bathroom, complete w/ dual vanities, granite countertops, & a walk-in shower. Also on the main level are a versatile office w/ French door, a convenient main-level laundry area, & stylish powder bath. The beautifully finished basement w/ all new carpet & upgraded pad opens to a sprawling family room that is plumbed for a wet bar. There are 2 additional bedrooms with a walk-in closets, a full bathroom, & abundant storage. This turnkey home boasts air conditioning & a new roof. Nearby guest parking ensures that you can easily host friends & family. The location provides convenient access to military bases, schools, parks, & shopping and entertainment along the Powers Corridor. Experience the exceptional amenities this home offers! The Metro District fees are already factored into the total tax amount, not additional. Don't miss out on the opportunity to make this stunning patio home yours!
- Type:
- Single Family
- Sq.Ft.:
- 1,653
- Status:
- Active
- Beds:
- 3
- Lot size:
- 0.07 Acres
- Year built:
- 2020
- Baths:
- 3.00
- MLS#:
- 3012861
- Subdivision:
- Enclaves At Mountain Vista Ranch Fil 5
ADDITIONAL INFORMATION
Welcome to this exquisite 2-story home, nestled in a sought-after new-build community, showcasing modern design and premium upgrades throughout! As you step inside, you'll be greeted by 9-foot ceilings and beautiful wood laminate flooring that extends through the main living spaces. The kitchen is a true chef's delight, featuring sleek Quartz countertops and a full suite of stainless steel appliances, including a microwave, dishwasher, electric range, and a top-of-the-line Café refrigerator. Plus, a pre-installed gas line allows for an easy switch to a gas range if preferred. Upstairs, you'll discover three generously sized bedrooms and two tastefully designed bathrooms. The primary suite is a true retreat with a ceiling fan, a luxurious tiled shower, and coordinating Quartz countertops for a cohesive, elegant look. Step outside to a cozy 8' x 8' concrete patio, ideal for relaxing or hosting friends and family. The fully enclosed backyard with 5-foot vinyl fencing offers both privacy and comfort, and the built-in sprinkler system ensures easy lawn care. Additional highlights include central air conditioning, a Vivint security system for peace of mind, and the home’s "like-new" condition, having been built in 2020. Don’t miss out on this exceptional property—schedule your showing today!
- Type:
- Single Family
- Sq.Ft.:
- 1,840
- Status:
- Active
- Beds:
- 3
- Lot size:
- 0.09 Acres
- Year built:
- 2024
- Baths:
- 3.00
- MLS#:
- 8165123
ADDITIONAL INFORMATION
With a range of timeless elevations to choose from, the spacious Rio plan provides room enough for growing families and their guests. The main floor is comprised of a free-flowing great room, dining room, and kitchen complete with island. Upstairs is an expansive loft, two bedrooms, and a master bedroom featuring a walk-in closet and optional walk-in shower with seat. An upstairs laundry room adds even more convenience to this exceptional home.
- Type:
- Single Family
- Sq.Ft.:
- 2,723
- Status:
- Active
- Beds:
- 3
- Lot size:
- 0.14 Acres
- Year built:
- 2021
- Baths:
- 3.00
- MLS#:
- 6648798
ADDITIONAL INFORMATION
Home Sweet Home! Welcome to this upgraded nearly-new home built in 2021 in a PRIME community in the hottest growing area of Colorado Springs! Lots of curb appeal & charming front porch * Fantastic open floorplan upgraded light fixtures, neutral colors and big rooms * 3 bedrooms PLUS a main level office * Large Great Room with tons of natural light from the big windows * TO DIE FOR kitchen with gorgeous cabinets, quartz countertops, center island with bonus seating, stainless steel appliances (all included!) and of course a walk-in pantry * Eat-in nook with sliders out to the backyard patio * Be sure to notice modern design details like the metal balusters on the staircase * 3 bedrooms upstairs including an oversized Primary Suite with room for a cozy sitting or study area plus a deluxe 5 piece en suite bath and a walk-in closet * HUGE KILLER LOFT upstairs for bonus play space or convert to a 4th bedroom! * You'll also love the UPSTAIRS LAUNDRY ROOM so you don't have to haul hampers up & down stairs * Big 2 car garage with included rubber floor pads * Great outdoor living space with an expanded patio plus second concrete pad for a shed, playhouse or firepit area * Fully fenced backyard with a low-maintenance privacy fence, lush lawn, sprinkler system and all the room to run, play or garden that you could want! LOW MONTHLY METRO DISTRICT FEE and NO HOA DUES make this neighborhood highly sought after!
- Type:
- Other
- Sq.Ft.:
- 2,390
- Status:
- Active
- Beds:
- 3
- Lot size:
- 0.09 Acres
- Year built:
- 2019
- Baths:
- 3.00
- MLS#:
- 4348223
ADDITIONAL INFORMATION
Welcome to this impeccably maintained patio home nestled on a corner lot in a quiet patio home community in East Colorado Springs! The moment you enter you are greeted with abundant natural light and a beautiful open concept living space with so much to offer. The living room features a quaint fireplace to keep you cozy on cold evenings as well as a sliding glass door to the spacious and private patio living space. The large primary bedroom has a well appointed en suite and very spacious walk in closet. The kitchen shows off the granite counter tops and stainless steel appliances as well as a nice eating area at the bar. The main level also has a great office / flex space that has tons of uses. Downstairs, the full finished basement has a huge rec room perfect for entertaining as well as two more bedrooms for family or guests. There's a wet bar as well as a great storage room. With the larger outdoor space due to the corner lot, this home offers just as much entertaining space outside as it does inside. Located on the Mark Sheffel corridor close to all sorts of shopping, entertainment and restaurants, location is everything with this beautiful home!
- Type:
- Townhouse
- Sq.Ft.:
- 2,722
- Status:
- Active
- Beds:
- 4
- Year built:
- 2019
- Baths:
- 3.00
- MLS#:
- 7849216
- Subdivision:
- Enclaves At Mountain Vista
ADDITIONAL INFORMATION
Immaculate one owner patio home in The Enclaves at Mountain Vista Ranch! Open concept floor-plan allows for tons of natural light as well as beautiful views from your living room, complete with gas fireplace. Kitchen boasts stainless steel appliances, granite counters, upgraded white cabinets, and a large breakfast bar. Main level primary bedroom features a walk-in closet, large bathroom with double vanity, and large shower. Enjoy your fully finished basement ready to go for entertaining with plumbing available to add a wet bar. Additionally there are two large bedrooms (with walk-in closets), a full bathroom, and large storage area to complete the finished basement. Perfect home for those seeking low maintenance living. Enjoy easy access to all military bases and the best shopping/dining that Colorado Springs has to offer!
- Type:
- Single Family
- Sq.Ft.:
- 3,781
- Status:
- Active
- Beds:
- 4
- Lot size:
- 0.22 Acres
- Year built:
- 2019
- Baths:
- 4.00
- MLS#:
- 1651006
- Subdivision:
- Enclaves At Mountain Vista Ranch
ADDITIONAL INFORMATION
Nestled in the desirable Enclaves at Mountain Vista community, this highly sought-after Challenger Homes Manchester, two story floor plan features a rare four-car tandem garage and fully finished basement. Situated on a prime corner lot with no homes behind, this property offers a large backyard perfect for entertaining, complete with a pergola, hot tub, natural gas line and storage shed. The home boasts numerous upgrades, including gemstone lighting, smart security system, granite and quartz countertops throughout, AC, new roof, newer water heater and so much more. As you step inside, you'll be greeted by a large, open-concept main level filled with natural light. The space features luxury vinyl plank flooring and includes a spacious living room with beautiful stone fireplace, an upgraded kitchen with stainless steel appliances, double ovens, a large quartz island, upgraded cabinetry, walk-in pantry and a window overlooking the kitchen sink. The attached dining area opens directly to the backyard, providing a seamless flow for indoor-outdoor living. An office and a half bath complete the main level. Upstairs, you'll find a generous loft area, a luxurious primary bedroom with attached 5 piece bath and large walk-in closet, a convenient laundry room with rough in for a sink, two additional bedrooms, and a full bathroom. The fully finished basement is an entertainer's dream, featuring a pool table, wet bar, large recreation room, an additional bedroom, and another full bathroom. This home offers the perfect blend of modern amenities, thoughtful design, and ample space for both relaxation and entertainment. Located close to military institutions, shopping, restaurants, hospital and more! Don't miss the opportunity to make this exceptional property your own.
- Type:
- Single Family
- Sq.Ft.:
- 2,027
- Status:
- Active
- Beds:
- 3
- Lot size:
- 0.08 Acres
- Year built:
- 2021
- Baths:
- 3.00
- MLS#:
- 6277738
- Subdivision:
- Enclaves At Mountain Vista Ranch
ADDITIONAL INFORMATION
Well-maintained, contemporary 2-story home in the highly desired neighborhood of Enclaves at Mountain Vista Ranch. Low maintenance yard with brand new sod in the front and backyard. NEW roof. Covered front entry. Open main level floor plan with beautiful wood laminate floors, and curtains and rods throughout. 3BRs, 3BAs, and 2027 SF of comfortable living areas with spacious rooms for everyone. There is a Powder Bathroom off the Entry. Central air, heat, and humidifier for year-round comfort. The light and bright Living Room has a wall of windows that floods the entire room with lots of natural sunlight. It flows effortlessly into the Kitchen and Dining Room making this a perfect place for entertaining family and friends. The Island Kitchen features a pantry, counter bar, and cabinets with quartz countertops for kitchen storage and easy food preparation. Appliances include a gas range oven, built-in microwave, and dishwasher. Walk out to the backyard covered patio from the Dining Nook. Off the Kitchen is convenient under stair storage and garage access. Iron rails lead to the upper level where you will enjoy a spacious, versatile Loft, Laundry Room, 3BRs with neutral carpet, and 2BAs. The Primary Owner’s Suite is a private retreat that offers a walk-in closet and Spa Shower Bathroom with a dual sink vanity and walk-in tiled shower with built-in seat. 2-car finished garage with door opener. The fenced backyard backs up to open space and features a covered patio for outdoor dining and relaxation. This attractive home is move-in ready and a must see! It’s ideally located close to schools, shopping and entertainment. Easy access to I-25, Peterson Space Force Base and Schriever Air Force Base. You will love the Mountain Vista community’s 4-acre park, walking trails, and nearby amenities. Don’t miss the opportunity to make this your new home! You’ll be thrilled you did!
Andrea Conner, Colorado License # ER.100067447, Xome Inc., License #EC100044283, [email protected], 844-400-9663, 750 State Highway 121 Bypass, Suite 100, Lewisville, TX 75067

Listing information Copyright 2024 Pikes Peak REALTOR® Services Corp. The real estate listing information and related content displayed on this site is provided exclusively for consumers' personal, non-commercial use and may not be used for any purpose other than to identify prospective properties consumers may be interested in purchasing. This information and related content is deemed reliable but is not guaranteed accurate by the Pikes Peak REALTOR® Services Corp.
Andrea Conner, Colorado License # ER.100067447, Xome Inc., License #EC100044283, [email protected], 844-400-9663, 750 State Highway 121 Bypass, Suite 100, Lewisville, TX 75067

The content relating to real estate for sale in this Web site comes in part from the Internet Data eXchange (“IDX”) program of METROLIST, INC., DBA RECOLORADO® Real estate listings held by brokers other than this broker are marked with the IDX Logo. This information is being provided for the consumers’ personal, non-commercial use and may not be used for any other purpose. All information subject to change and should be independently verified. © 2024 METROLIST, INC., DBA RECOLORADO® – All Rights Reserved Click Here to view Full REcolorado Disclaimer
