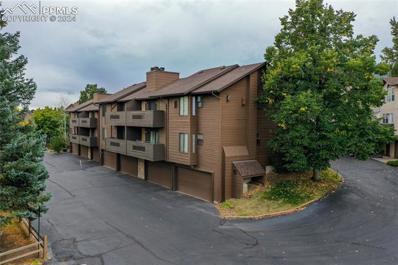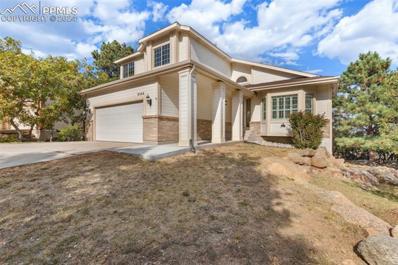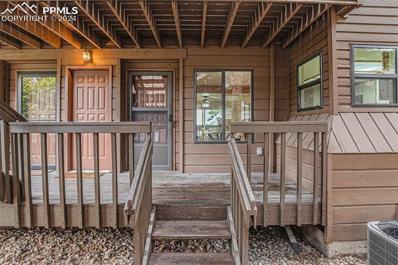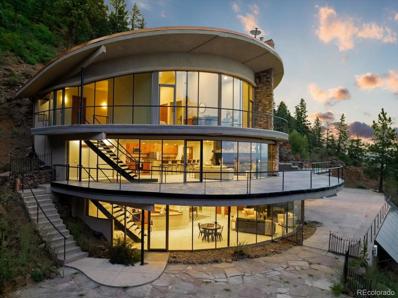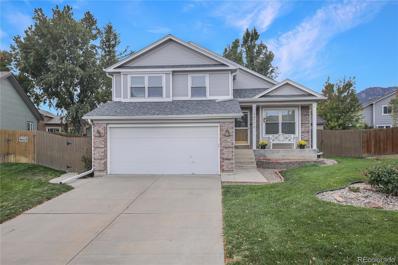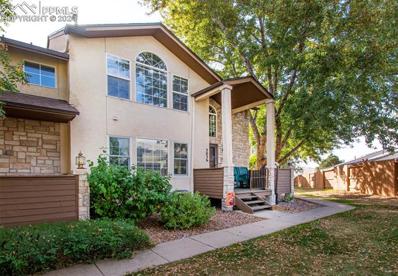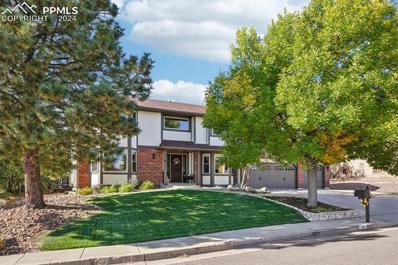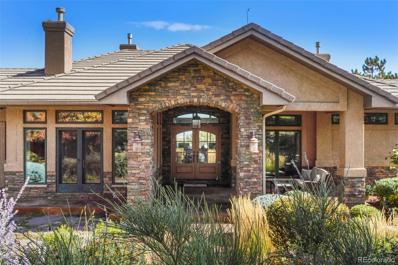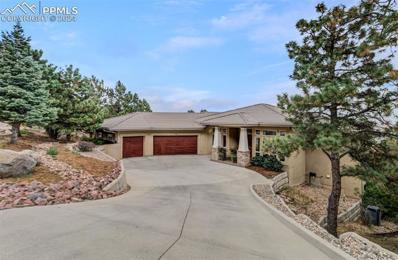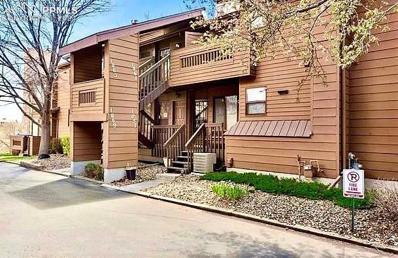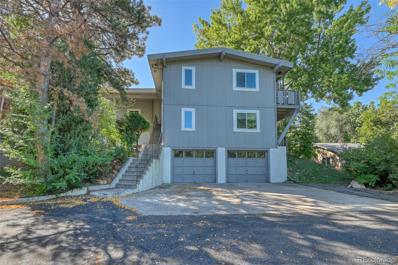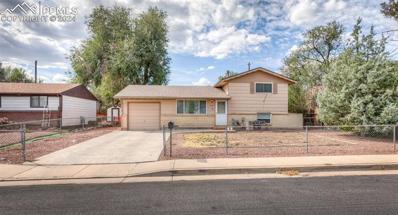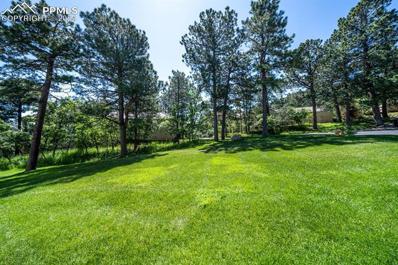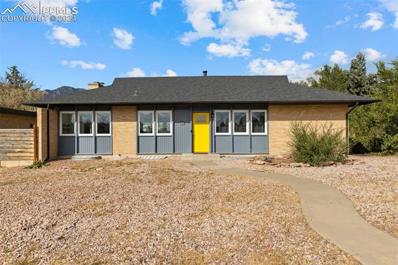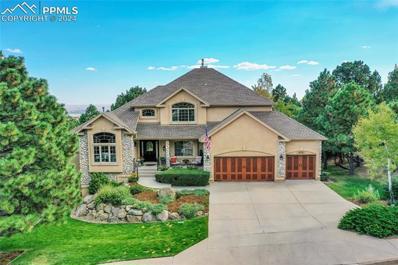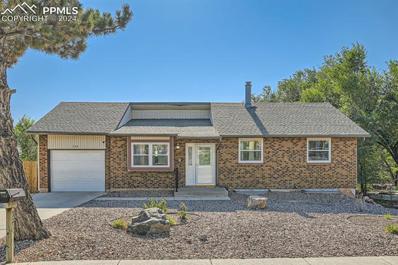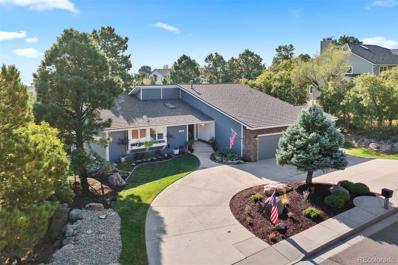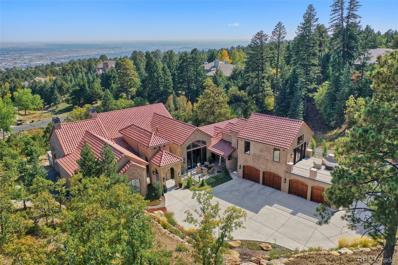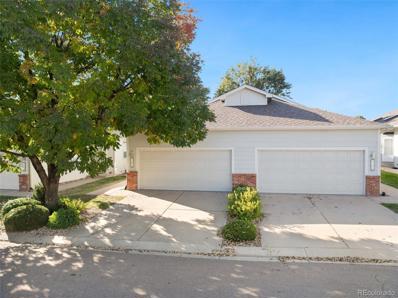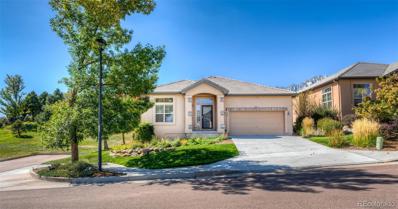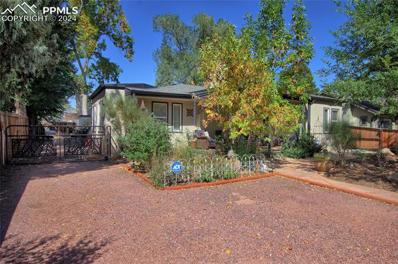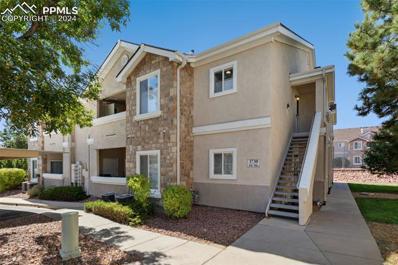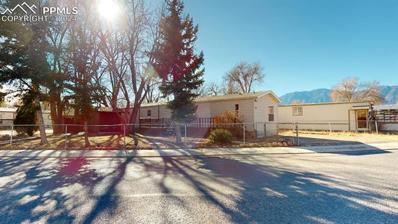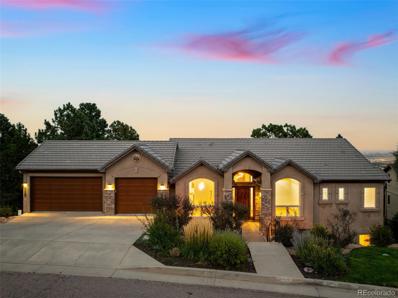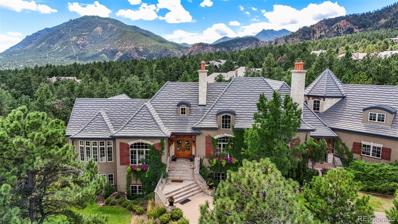Colorado Springs CO Homes for Rent
- Type:
- Condo
- Sq.Ft.:
- 984
- Status:
- Active
- Beds:
- 2
- Lot size:
- 0.01 Acres
- Year built:
- 1986
- Baths:
- 2.00
- MLS#:
- 1758094
ADDITIONAL INFORMATION
This sounds like a fantastic opportunity for investors or potential homeowners seeking a property in Colorado Springs! The mountain and pool views, combined with the proximity to amenities like Quail Lake and Fort Carson, offer great appeal. The open floor plan, vaulted ceilings, and wood-burning fireplace create a warm and inviting space, while the two-car garage and the inclusion of trash removal, snow removal and water in the HOA dues add convenience. Having both bedrooms with attached baths makes this condo ideal for roommates or guests, enhancing its rental potential or comfort for homeowners.
- Type:
- Single Family
- Sq.Ft.:
- 3,453
- Status:
- Active
- Beds:
- 4
- Lot size:
- 0.2 Acres
- Year built:
- 1988
- Baths:
- 4.00
- MLS#:
- 2139854
ADDITIONAL INFORMATION
Discover modern living in a spectacular foothills setting, in this immaculate 2-story home featuring panoramic city and mountain views. The spacious and open design combines classic elegance with beautiful architectural features, including a grand foyer with soaring ceilings, stunning central staircase and brand new contemporary kitchen with quartz counters, white cabinets, new stainless appliances and ample counter space for meal preparation. The adjacent breakfast nook offers a more informal dining option, with large windows that bring in natural light and provide stunning views of the outdoors. The main level is enhanced with the warmth and appeal of hardwood floors in the kitchen and great room which also features a masonry gas fireplace and walkout to a large new deck. A freshly-updated powder room and the laundry are conveniently located on the main level. The upper level features 3 bedrooms, an updated full bath, and the large primary bedroom suite. The owner's retreat features a spacious bedroom area with large windows that showcase the beautiful vistas. The updated primary bathroom has a luxurious soaking tub, separate walk-in shower, and a large dual vanity. A generous walk-in closet completes this impressive suite, offering plenty of storage space for your wardrobe. This spacious home also features a full walkout basement providing flexible space to craft your unique lifestyle, including a bonus room with a fireplace and new tile flooring, a large bedroom, freshly updated bath with a stall shower and tile accents, and an office with a private patio surrounded by large trees to take in the views. This home is move-in ready and situated in a prime D-12 location, offering easy access to hiking and biking trails and top-rated schools.
- Type:
- Condo
- Sq.Ft.:
- 984
- Status:
- Active
- Beds:
- 2
- Year built:
- 1986
- Baths:
- 2.00
- MLS#:
- 9731403
ADDITIONAL INFORMATION
Stunning Condo: Embrace the flow of modern living in an open-concept layout, perfect for entertaining guests or simply unwinding in comfort. Channel your inner chef in this amazing kitchen equipped with new stainless steel appliances, counter tops and ample storage space. Escape to one of two beautifully designed bedrooms, and abundant natural light for your utmost relaxation. Pamper yourself in the spa-like ambiance of two full bathrooms, adorned with sleek fixtures and elegant finishes. Enjoy the ease and security of parking with an attached two-car garage with two storage areas providing ample space for your vehicles. Gather around the fireplace in the expansive living area, setting the scene for intimate gatherings and cozy nights. Swimming pool access, new carpet on order for the living room. newer windows and sliding glass door, newer furnace, A/C and hot water heater. newer top of the line garage door opener. Private Outdoor Retreat: Step out to your covered private deck, perfect for outdoor gardening or serene moments amidst nature. Conveniently located within walking distance to Quail Lake, benefit from close proximity to schools, parks, shopping centers, and major transportation routes, ensuring both convenience and accessibility. Don't miss out on the chance to elevate your lifestyle in this exceptional condo, close to Fort Carson Military installation. Don't miss the opportunity to make this updated condo your own! Contact us today to schedule a viewing and experience luxury living at its finest.
- Type:
- Single Family
- Sq.Ft.:
- 4,887
- Status:
- Active
- Beds:
- 3
- Lot size:
- 13.53 Acres
- Year built:
- 2000
- Baths:
- 4.00
- MLS#:
- 8922022
- Subdivision:
- Ponderosa Heights
ADDITIONAL INFORMATION
Discover an extraordinary architectural gem that is truly one-of-a-kind in the Colorado Springs area. Designed by the owner, an accomplished architect, this modern contemporary home boasts vast, unobstructed views of Colorado Springs while being beautifully integrated into its natural surroundings. Inspired by the enchanting hillsides of Italy, the unique design features sleek lines and harmonious elements that create a captivating atmosphere. As you step inside, you’ll be captivated by the open design of this majestic sanctuary, which invites natural light to flow throughout its spacious layout. Designed to ensure that no room was excluded from a spectacular view of the surrounding landscapes and nature, you to continually inspired by the beauty that envelops you. Thoughtful consideration was given to work within the existing rock formations, allowing the home to weave seamlessly into its setting. This geothermal residence is expertly crafted to maintain a comfortable climate year-round, keeping you cool in the summer and warm in the winter. Enhanced by solar panels, it is not only visually stunning but also remarkably environmentally friendly. Nestled on 13.5 acres of pristine land, this 4 bed, 4 bath, 4 car garage backs up to a natural forest and public space, providing a serene and private setting. Nature enthusiasts will appreciate direct access to hiking trails, including the scenic Section 16 on the north end of Cheyenne Canyon and Jack’s Trail. All of this is conveniently located within 15 minutes of downtown Colorado Springs and the iconic Broadmoor Hotel, allowing you to enjoy the vibrant amenities of a midsize city—from eclectic dining and shopping options to cultural attractions—while relishing the luxury and tranquility of your private retreat. This home is more than just a residence; it’s a lifestyle defined by unique beauty, sustainability, and an intimate connection with nature. Don’t miss your chance to own this remarkable property!
- Type:
- Single Family
- Sq.Ft.:
- 2,346
- Status:
- Active
- Beds:
- 4
- Lot size:
- 0.14 Acres
- Year built:
- 1993
- Baths:
- 3.00
- MLS#:
- 8464705
- Subdivision:
- Cheyenne Meadows
ADDITIONAL INFORMATION
This spacious four-level home, located in a serene neighborhood, stands out with its freshly painted walls in neutral tones, providing a modern yet welcoming atmosphere. The fourth bedroom is conveniently situated in the basement, offering privacy and versatility for various uses. The garage is equipped with a workbench, ideal for DIY projects or additional storage needs. Outside, the fenced rear yard boasts a 14 x 16 covered patio, perfect for gatherings or relaxation in any weather. The primary bedroom features a walk-in closet, catering to ample storage requirements. The lower level includes a walk-out, enhancing accessibility and functionality. Previously, the second and third bedrooms were utilized as a large two-room office, each with an individual closet and a delightful view of the mountains, making it an adaptable space for either residential or professional purposes. New Furnace 2019, New water heater 2019, New roof 2020, Partial basement finish 1999
- Type:
- Condo
- Sq.Ft.:
- 1,828
- Status:
- Active
- Beds:
- 3
- Year built:
- 1994
- Baths:
- 3.00
- MLS#:
- 2903456
ADDITIONAL INFORMATION
Discover this beautifully appointed end unit in the sought-after Broadmoorings neighborhood! This 3-bedroom, 3-bathroom home features an open floor plan that floods the space with natural light, framed by mature trees and breathtaking views of the Front Range.As you step inside, you'll be welcomed by warm hardwood floors and soaring vaulted ceilings in the spacious living room, complete with a cozy gas fireplace. The kitchen features Corian counters and stainless steel appliances, seamlessly integrated with the hardwood flooring.Conveniently located on the main level, a bedroom is just steps away from a full bath with a tub/shower combo. Enjoy easy access to the outdoor deck and front porch, both offering tranquil settings perfect for relaxation.Upstairs, you'll find a versatile loft/bedroom with vaulted ceilings, stunning mountain views, and an adjoining three-piece bath. The master retreat is a true sanctuary, boasting vaulted ceilings, his and her closets, and a luxurious five-piece bath.This home also includes ample storage and a generously sized two-car garage, along with access to a community pool and clubhouse. Located just minutes from the Broadmoor Hotel, Fort Carson, and nearby shopping, this property is a must-see! Donâ??t miss your chance to make it yours!
- Type:
- Single Family
- Sq.Ft.:
- 3,514
- Status:
- Active
- Beds:
- 4
- Lot size:
- 0.26 Acres
- Year built:
- 1985
- Baths:
- 4.00
- MLS#:
- 5258633
ADDITIONAL INFORMATION
Nothing to do here but move in! This home has been tastefully updated throughout. Kitchen updated with beautiful cabinetry, new pantry area, solid granite countertops. Generous kitchen nook for informal dining plus formal dining for those special occasions. All baths updated. Garage floor updated with Epoxy finish! Landscaping in rear yard is low maintenance while offering a beautiful setting for enjoying the outdoors or entertaining. Mature scrub oak gives the backyard privacy and the yard is fenced. Newer garage doors. Primary bedroom bath has walk in closet, beadboard accent wall, new fixtures, new tub, new generous tiled shower. Generous Primary Bedroom has bay window and double doors. Hard to find 4 bedrooms on one level found here. Fully finished Basement floor plan is flexible. Currently set up as second family room plus bedroom suite, laundry area and lots of storage. Usage is limited only by your imagination and living requirements. Wood floors are in beautiful condition. Walk to the park and to elementary school or use the community trail system to get in that hike! Neutral paint and tile will help you make this fabulous home your own!
- Type:
- Single Family
- Sq.Ft.:
- 5,115
- Status:
- Active
- Beds:
- 4
- Lot size:
- 0.5 Acres
- Year built:
- 2001
- Baths:
- 4.00
- MLS#:
- 1855359
- Subdivision:
- Broadmoor
ADDITIONAL INFORMATION
Set in a prime location behind the Broadmoor Hotel. City views, expansive yard, and lush gardens, describe this half acre tree lined custom built property. Cozy indoor spaces and private outdoor areas create a serene and secluded setting for relaxing and entertaining. Four generous bedrooms and four baths provide ample space to spread out. Main level primary suite with attached 5-piece bath, walk-in closet and walkout to deck and patio. Spacious gourmet kitchen with city views, brick fireplace, kitchen island with sitting area, three ovens, and walk-in pantry. Effortless flow from the great room to the dining room, to the kitchen and outdoor living and dining. Walkout decks from the family room, primary bedroom and walkout patio from the dining room. Lower-level great room with walkout to patio with fireplace, kitchen bar, theater room, exercise room, art studio or workshop and three bedrooms and two baths. Radiant heat in the lower level. Volume ceilings, wood floors, Pella windows, and many other additional custom features. Located blocks behind the Broadmoor Hotel and steps from open space trails. Easy access to downtown, I-25, and hospitals. The Buyer has the opportunity to purchase a Broadmoor Golf Club membership.
- Type:
- Single Family
- Sq.Ft.:
- 4,475
- Status:
- Active
- Beds:
- 4
- Lot size:
- 0.62 Acres
- Year built:
- 2003
- Baths:
- 4.00
- MLS#:
- 1793174
ADDITIONAL INFORMATION
Immerse yourself in the pinnacle of luxury in the sought-after Broadmoor neighborhood of Colorado Springs. This extraordinary residence is a hidden treasure, offering awe-inspiring panoramic views from its gourmet kitchen, expansive living area, and lavish master suite.The home's centerpiece, the grand room, showcases exquisite hardwood floors, subtly enhanced with architecturally designed slate inlays. A striking stacked stone wall, featuring a cozy gas fireplace, is mirrored in the lower level, creating a harmonious design throughout the home.The grand room seamlessly transitions into a formal dining area and a state-of-the-art kitchen, equipped with a six-burner gas stove, walk-in pantry, and stunning granite countertops. The kitchen island is perfect for breakfasts, meal prep, and entertaining. Adjacent to the kitchen, a charming breakfast nook offers unforgettable views. The master suite is a sanctuary, offering city skyline views, a spacious walk-in closet, and a spa-like shower. A private deck and hot tub complete this tranquil retreat.The main level office space, adorned with 9-foot high glass French doors, is ideal for homeschooling or a home office. The lower level is a haven for relaxation and entertainment, featuring a spacious family room, movie area, wet bar, additional bedrooms, bathrooms, and a versatile home gym/storage space.This distinctive home, with its superior views, exceptional quality, prime location, and thoughtfully designed layout, is truly a one-in-a-million find. Experience the extraordinary in this Colorado Springs luxury home.
- Type:
- Condo
- Sq.Ft.:
- 984
- Status:
- Active
- Beds:
- 2
- Year built:
- 1986
- Baths:
- 2.00
- MLS#:
- 4977992
ADDITIONAL INFORMATION
This west side 2 bedroom, 2 bathroom home has been thoughtfully updated throughout with a bright and open floor plan. Beautifully finished with LVP flooring, stone kitchen countertops, tile backsplash and stainless appliances. The spacious living room is finished with floor to ceiling wood burning stone fireplace for those cool Colorado nights, a built-in bookcase and walkout access to the west facing private deck with STUNNING MOUNTAIN VIEWS. You'll find both bedrooms have double closets, each with their own ensuite, fully updated with beautiful vanities, fixtures, and tile surround. There is ample parking with the attached 2-car garage and guest parking right outside the front door. All major appliances, including the stackable washer and dryer, are included. Conveniently located within walking distance to Quail Lake. Benefit from close proximity to schools, parks, shopping centers, and major transportation routes, ensuring both convenience and accessibility.
- Type:
- Duplex
- Sq.Ft.:
- 3,669
- Status:
- Active
- Beds:
- 4
- Year built:
- 1972
- Baths:
- 4.00
- MLS#:
- 7218704
- Subdivision:
- Broadmoor Terrace
ADDITIONAL INFORMATION
Discover this charming duplex in the vibrant Ivywild/Broadmoor neighborhood, just steps from a new shopping center! Situated on a spacious 1/4-acre lot, each unit offers over 1,500 sq ft of living space with two large bedrooms and 1.5 baths. The units come with newer kitchens, including all appliances, and feature new vinyl windows. The upper unit a large balcony deck, while the lower unit enjoys a cozy patio. Radiant heating ensures year-round comfort and energy efficiency. The shared oversized two-car garage provides separate spaces for each unit, plus a half bath and approximately 600 sq ft of flexible space—perfect for a workshop, gym, or creative studio. During winter, enjoy stunning views of Cheyenne Mountain and twinkling city lights. In summer, the large fenced yard with mature trees offers privacy and shade, ideal for outdoor gatherings. Whether you're looking to live in one unit and rent the other, this unique property provides endless possibilities. A must-see home that won't last long!
- Type:
- Single Family
- Sq.Ft.:
- 1,500
- Status:
- Active
- Beds:
- 3
- Lot size:
- 0.14 Acres
- Year built:
- 1964
- Baths:
- 2.00
- MLS#:
- 6172120
ADDITIONAL INFORMATION
This 3-bedroom, 2-bath tri-level home offers endless potential and sits on a generously sized lot with an extended parking area, perfect for an RV or additional vehicle storage. The front yard is enclosed by a chain-link fence and features a large shade tree, and easy-care xeriscaping. As you enter the home, the front door has a convenient keypad entry. Inside, the living room has hardwood floors and provides a cozy space to unwind. The kitchen has durable laminate flooring, white cabinets, and stainless-steel appliances. Additional pantry cabinets provide extra storage. A set of barn doors opens to a large bonus room with laminate floors, perfect for extra living space. There are two sets of closets and access to the extended one-car garage with shelving for storage. A sliding door leads to a covered porch with brick flooring and a storm door opening to the backyard. Outside, a wood deck offers a great spot for entertaining. The backyard includes a mix of privacy and chain-link fencing, a large storage shed with a loft, and a smaller fenced area that could serve as a dog run. Additionally, there is access to the basement via outdoor steps. Back inside, the upstairs primary bedroom features a ceiling fan and an extended, deep closet, while bedroom two also has a ceiling fan, an extended closet, and a built-in shelf area behind the door. The full bathroom has tile floors, a linen closet, a newer vanity with ample storage, a medicine cabinet, and an updated tub/shower with a tile surround and a window that opens. Downstairs, thereâ??s a bonus area near the basement stairs with hanging rods for convenience. The third bedroom has carpet, an extended closet, and a garden-level window. The laundry area has washer and dryer that stays with the home. The downstairs bathroom features tile floors, a walk-in shower, and a window that opens. New furnace 2020, new roof 2018. Centrally located, with plenty of space inside and out, this property offers fantastic potential!
- Type:
- Land
- Sq.Ft.:
- n/a
- Status:
- Active
- Beds:
- n/a
- Lot size:
- 0.1 Acres
- Baths:
- MLS#:
- 1418630
ADDITIONAL INFORMATION
Don't miss this rare opportunity to own one of the last available lots in the prestigious Pine Terrace gated community! Nestled amidst stunning landscapes, and located by the Broadmoor, this lot is the perfect canvas for your dream home.
- Type:
- Single Family
- Sq.Ft.:
- 2,583
- Status:
- Active
- Beds:
- 4
- Lot size:
- 0.35 Acres
- Year built:
- 1960
- Baths:
- 3.00
- MLS#:
- 8177965
ADDITIONAL INFORMATION
Welcome Home! This newly, updated property will be sure to pique your interest. Located on the west side of Colorado Springs, this property is close to all the recreational activities Colorado has to offer. When you step foot through the front door and enter the property, itâ??s like walking into an entertainers dream! The living area opens up to a covered deck with absolutely stunning views of the Colorado mountain chain. The many upgrades on the main level include huge windows where the natural light shines through and lights up the entire upstairs, new vinyl flooring in the majority of the upstairs living areas, all/ new updated kitchen which includes quartz countertops, cabinets, large, single bowl drop-in sink, wine cooler, Samsung Refrigerator and backsplash tile. There are 3 main-level bedrooms on this floor and the two bathrooms have been completely remodeled. When you head downstairs, the large, great room welcomes you with new LVP flooring throughout. There is an additional bedroom, 3/4 bathroom, a room that could be used as an office/flex space and additional space for what they used to call a â??Bomb shelterâ??; which these days could be used as extra storage or wine cellar. The great room walks out to a nice, level concrete patio which overlooks like spacious lot and mountains. The property also includes a newly installed Central A/C system for those hot Summer days and humidifier for the dry winters. This home will not last. YOU do not want to MISS this!
$1,225,000
415 PAISLEY Drive Colorado Springs, CO 80906
- Type:
- Single Family
- Sq.Ft.:
- 4,831
- Status:
- Active
- Beds:
- 5
- Lot size:
- 0.29 Acres
- Year built:
- 2000
- Baths:
- 5.00
- MLS#:
- 2732954
ADDITIONAL INFORMATION
From the standout charming exterior to the striking open interior, THIS HOME WILL WOW YOU FROM THE MOMENT YOU SET EYES ON IT... Surrounded by pine trees & beautiful landscaping, you will feel like you've stepped into a luxury mountain lodge in Vail. Boasting incredible & extensive updates, amazing mountain views, wonderful open floor plan & a master bedroom & office on the main, THIS HOME HAS IT ALL! Enter & the Two Story Great Room will impress with the Soaring Ceilings & River Rock gas fireplace. Extensive wood floors. Generously sized Formal Dining Room & a spacious remodeled Office with fireplace - check out the mountain views from this window - it will inspire you! The large Great Room with amazing light from the floor to ceiling windows is open to the fully remodeled Kitchen - truly A CHEFS DREAM with gourmet appliances such as Wolf gas range top, Kitchenaid oven/microwave, Bosch dishwasher, Quartizite counters, tile backsplash & customized pantry. Large island for eating & a wonderful breakfast nook for the whole family. Walk out to the expansive deck - new composite decking in 2024 - overlooking the manicured yard. The Vaulted Master Bedroom on this level offers a 3rd fireplace, wood floors, custom closet, & 5 piece bath. A custom iron banister leads you to the 3 large bedrooms upstairs. One of the bedrooms has an ensuite bath & the other 2 share a Jack & Jill bath. Great mountain & city views add to the charm of this level. The lower walk out level stands out as well with a 5th large Bedroom, a 4th fireplace, a remodeled Bathroom, a Media Room with the equipment staying, Game space large enough for a pool table & ping pong table, a Home Gym & recently updated mechanicals including 2 hot water heaters. The walk out from this level leads you to a fire pit area, a hot tub & a relaxing & lovely back yard. The 3 car garage has plenty of additional storage & is pre-wired for an EV charging station. This house is a GEM just waiting for one lucky family!
- Type:
- Single Family
- Sq.Ft.:
- 2,052
- Status:
- Active
- Beds:
- 4
- Lot size:
- 0.28 Acres
- Year built:
- 1979
- Baths:
- 2.00
- MLS#:
- 1620554
ADDITIONAL INFORMATION
Beautiful ranch style home just minutes to Fort Carson! Eye-catching vinyl and brick siding, and easy care xeriscaped front yard. One car attached garage plus room for more vehicles and toys adjacent. Huge fenced backyard with storage shed with utility easement buffer behind the lot. This home is a ranch-style home with walk-out basement. Backyard access from the brand new wood deck and the walk-out basement. The interior was renovated about three years ago. The kitchen features new cabinets, new granite countertops, new LVT (luxury vinyl tile) flooring. All appliances included. The kitchen also features a pantry. The main level has three carpeted bedrooms, and the master has a large closet and bath adjoins. The basement has a beautiful brick wood-burning fireplace, rec-room, large storage room and the fourth bedroom. Laundry in basement (washer / dryer included). Electrical panel upgraded and air conditioning added for those warm summer days. Quiet, mature, treed neighborhood with easy access to Fort Carson and Highway 115 and I-25. Newer sewer cleanouts installed in the last couple of years. This home is move-in ready and fast closing possible.
$1,350,000
4725 Bywood Court Colorado Springs, CO 80906
- Type:
- Single Family
- Sq.Ft.:
- 4,952
- Status:
- Active
- Beds:
- 4
- Lot size:
- 0.5 Acres
- Year built:
- 1985
- Baths:
- 5.00
- MLS#:
- 3080011
- Subdivision:
- Broadmoor Bluffs
ADDITIONAL INFORMATION
Tucked away on a quiet cul-de-sac amongst mature trees…inviting you into the relaxed circle drive through beautiful landscaping * COMPLETELY REMODELED TOP-TO-BOTTOM (2022-2024) by the legendary Beckony Kitchen & Baths * Light & bright Ranch-style home designed for Main Level Living but with plenty of space for maximum flexibility & function * Open-concept gourmet kitchen with La Cornue dual-fuel range + Wolf oven & warming drawer + Bianco Superiore Leathered Quartzite + Custom Wood Products cabinetry with tray dividers, roll-outs, & heavy-capacity drawers + walk-in pantry + Blanco sink * Spacious Primary Suite with private deck + Jason air-masseur whirlpool tub + dual-head shower + heated tile floor * Large private deck with auto-watered raised bed steel tubs (strawberries and raspberries) * SOLID OAK hardwood floors on ML * Upgraded electrical & plumbing * New carpet and tile flooring * Freshly painted inside & out * Primary and secondary dining rooms include new chandeliers & XL walnut wall unit for storage * New HUNTER-DOUGLAS blinds throughout * Premium DECRA architectural steel roof * Unique California Redwood water feature * Lower-level library with cherry bookshelves & storage cabinetry * ML laundry with both gas and electric dryer options * Three car garage with dedicated circuits for 3 freezers/refrigerators + dedicated circuits for work bench & welder * Walkout Lower Level includes dedicated den/office with moss-rock fireplace – plus 5th bedroom currently utilized as exercise room with cable TV & electric circuits for exercise machines * Award-winning #1-ranked Cheyenne Mountain D12 schools * Wonderful location – a stroll away from Oak Meadows Park (0.5 mi) and Cheyenne Mountain Elementary (0.9 mi) – and just minutes from the Country Club of Colorado, Alluvia Spa, VASA Fitness, PizzAmoré, Tokki, Marigold Bistro, Cinemark Tinseltown, and The Broadmoor World Arena *
- Type:
- Single Family
- Sq.Ft.:
- 9,009
- Status:
- Active
- Beds:
- 4
- Lot size:
- 1.92 Acres
- Year built:
- 2016
- Baths:
- 8.00
- MLS#:
- 2339681
- Subdivision:
- Broadmoor Resort Community
ADDITIONAL INFORMATION
Custom built w/majestic mountain & city views. Special features include wide-plank hardwood floors on the main & upper level; solid alder doors; beamed peaked ceilings; crown moldings; 5 patios w/a total of 3,282 square feet; amazing light fixtures (some antique & vintage);all bedrooms are en-suite; incredible landscaping w/18' waterfall; private office on upper level has full bath & a private view patio that overlooks the waterfall; wine cellar w/bricked beamed ceiling & wrought iron entry doors. The focal point of the home is the stunning great room that features a beamed peaked ceiling, massive stone fireplace & 4 sets of French doors that access the back veranda to a majestic city view. Adjoining the great room, the gourmet kitchen features a big center isle w/seating, slab granite counters, extra-large walk-in pantry & a professional grade gas stove w/two ovens & a gas cooktop w/10 burners! Other kitchen appliances include 2 dishwashers, wine fridge, stand-alone freezer, stand-alone refrigerator, pot-filler & ice maker. The kitchen opens to a cozy hearth area that accesses the front courtyard w/majestic mountain views. The luxurious main level master opens to the back veranda & 12' ceilings w/crown molding, lovely fireplace w/gas logs & a huge walk-in closet w/two designer chandeliers. The sumptuous master bath enjoys slab granite countertops, an oversized shower w/2 shower heads & marble bench, jetted tub & a beverage station w/sink & fridge. The main level laundry room comes complete w/a computer work station, slab marble counters & a refurbished antique chandelier. The walkout lower has 10' ceilings & features a big family room w/fireplace, wet bar & the amazing wine cellar. The lower level has three spacious guest bedroom suites. All of these bedrooms open to a patio & all have private baths & walk-in closets. Custom window treatments throughout! 578 sq. ft. in the upper office is included in the main level square footage.
- Type:
- Condo
- Sq.Ft.:
- 1,124
- Status:
- Active
- Beds:
- 2
- Year built:
- 1995
- Baths:
- 2.00
- MLS#:
- 2631780
- Subdivision:
- Foothills At Cheyenne Autumn
ADDITIONAL INFORMATION
- Type:
- Single Family
- Sq.Ft.:
- 2,573
- Status:
- Active
- Beds:
- 3
- Lot size:
- 0.13 Acres
- Year built:
- 2002
- Baths:
- 3.00
- MLS#:
- 9070778
- Subdivision:
- Broadmoor Park
ADDITIONAL INFORMATION
Beautiful ranch home in the highly desirable Broadmoor Park community. Located at the end of a quiet cul-de-sac & backs to open space! Gleaming hardwood floors throughout the main level! Covered entry! Rounded corners! Neutral colors! Decorator ledges! Great Room features gas fireplace and vaulted ceiling w/fan! Gourmet Kitchen features a smooth cook-top, built-in oven, refrigerator, dishwasher, and disposal! Light and bright Sunroom offers relaxing view of the open space behind the home! Spacious Primary Bedroom features a ceiling fan, walk-in closet and adjoining 5pc. Bath with tile floor, soaking tub, separate shower and double vanity! Main level Laundry with washer, dryer & sink! The lower level has newer carpet in the Family Room and 2 spacious Bedrooms! Lower level also offers a large storage area! New furnace and a/c in 2022! New composite deck w/retractable awning in 2021! New tile roof in 2019! Stamped concrete patio! Rear fenced yard! HOA includes lawn care, snow and trash removal! Conveniently located to schools, shopping and Fort Carson!
- Type:
- Single Family
- Sq.Ft.:
- 1,221
- Status:
- Active
- Beds:
- 2
- Lot size:
- 0.18 Acres
- Year built:
- 1940
- Baths:
- 2.00
- MLS#:
- 4904946
ADDITIONAL INFORMATION
Quaint & charming move-in ready home nestled in the Southwest*Minutes from new shopping & restaurants*Ivywild marketplace w/comfort eateries, 3 unique bars & shopping*The new Creekwalk neighborhood shopping features lifestyle retail & dining options, concert series by the creek, & EV charging stations*Home is a few blocks away from hiking & mountain biking trails to include Cheyenne Canon, 7 Falls & Stratton Open Space*Rare combination of completely renovated home that maintains original character*Total main level living*Sought after school district 12*Ample off street parking w/large driveway that extends to back of property. Room for 3+ vehicles, camper & more*Xeriscpae yard w/new turf in rear. Manual gate & fenced backyard, large paver patio, space for children's play equipment, pets & two storage sheds*Walking distance to schools & shopping. Minutes to I-25 & downtown*Low maintenance stucco exterior*Updates include: landscape front & & backyard water-smart artificial turf (2023), roof & gutters (2022), full bathroom (2022), re-constructed chimney (2022), laundry room (2018-2019), gas fireplace (2018), water heater (2017), furnace & new ducts & vents (2012), fencing (2011), electrical upgrade (2007), Hand troll drywall & vinyl windows (2007)*Sunny & bright home with open floor plan*Hardwood flows throughout home*Spacious family room w/a ceiling fan, gas log fireplace & opens to large dining room*Custom renovated kitchen by Plush Design features new cabinets, granite counters, subway tile backsplash, stainless steel appliances, & eat-in nook area*Two spacious bedrooms share a renovated full bathroom*Rear primary bedroom w/ceiling fan & two closets (one walk-in)*Laundry room with cabinets, folding counter & large closet and/or pantry. Direct access to backyard*Guest powder room*Wonderful opportunity to own well maintained home*
- Type:
- Condo
- Sq.Ft.:
- 1,137
- Status:
- Active
- Beds:
- 2
- Year built:
- 1998
- Baths:
- 2.00
- MLS#:
- 7477394
ADDITIONAL INFORMATION
Here is a great condo located minutes away from shopping, parks, and schools. The community is gated and well maintained. This unit has been tastefully remodeled and includes new quartz counter tops, brand new stainless steel appliances, new flooring, and was given a fresh coat of paint. The kitchen is open in design and includes vaulted ceilings, modern can lighting, an island with bar top seating, a pantry, a single basin sink with new garbage disposal, and is fresh and clean for you to move in. You will find the vaulted ceilings continue through the living room. The living room is generously sized and has a cozy gas fireplace for those upcoming colder days and nights. Walkout from the dining area to a covered patio to enjoy a some fresh air. The owners suite will accommodate the largest of furniture sets, has a walk in closet, walks out the covered patio, and has its own private bathroom with soaking tub. In the hallway between the 2 bedrooms, there is a laundry room with brand new included washer and dryer. Both bathrooms have new sinks, new faucets, and a new comfort height soft close toilets. This unit is move in ready and feels like brand new. The community includes a swimming pool, club house, tennis court, and is steps away from Cheyenne Meadows Park and a quick drive to Qual Lake Park.
- Type:
- Single Family
- Sq.Ft.:
- 1,088
- Status:
- Active
- Beds:
- 3
- Lot size:
- 0.12 Acres
- Year built:
- 1996
- Baths:
- 2.00
- MLS#:
- 9424364
ADDITIONAL INFORMATION
Charming great home on a corner lot. Centrally located near I25 and US85. Minutes from Academy Blvd, World Arena & shops. Just needs your TLC! This home features an open concept layout with spacious kitchen and big living-room. Total of 3 bedrooms and 2 bathrooms. Owners suite has a walk-in closet along with a private bathroom. There are 2 sheds on the property, perfect for extra storage. Sale comes with land + mobile home. Home is being sold as-is.
$1,290,000
6035 Wyman Lane Colorado Springs, CO 80906
- Type:
- Single Family
- Sq.Ft.:
- 6,408
- Status:
- Active
- Beds:
- 6
- Lot size:
- 0.47 Acres
- Year built:
- 2004
- Baths:
- MLS#:
- 9193781
- Subdivision:
- Stonecliff
ADDITIONAL INFORMATION
Experience unparalleled luxury in this almost 7000 sqft, 6 bedroom (plus an office), 5 bathroom, 3 car garage, stone and stucco ranch-style home, perfectly situated on a corner cul-de-sac lot. Surrounded by lush landscaping, majestic pine trees, and both front and back water features, the home offers breathtaking views of Cheyenne Mountain and the sparkling city skyline. Step inside to a vaulted office and a private dining room, both offering stunning mountain views framed by expansive windows. Plantation shutters, rich hardwood floors, and distinctive lighting add to the elegance. The great room, warmed by a stone gas log fireplace, flows seamlessly into the gourmet kitchen—a chef’s dream with honed granite countertops, cherry cabinetry, and high-end appliances. Two maintenance-free decks offer tranquil outdoor spaces surrounded by pines, a custom water feature, and mesmerizing night views of the city skyline. The three-car finished garage, with electric vehicle charging, sits adjacent to a well-equipped laundry room featuring ample storage and a laundry sink. On the main level, the luxurious primary suite boasts a gas log fireplace, an adjoining five-piece tiled bath, and walk-in closets. Alderwood doors and trim, paired with hand-troweled plaster walls, exude sophistication throughout. Descend the hardwood staircase to the walk-out lower level, designed for entertainment and relaxation. A theater room, connects to a wet bar and a custom sitting area with another gas log fireplace. The game room, a cozy bedroom with French doors and a private patio, and two additional bedrooms and baths complete this level. The tiled basement adds further versatility with a workout space, sauna, steam shower, and two more bedrooms with plenty of unfinished storage. Outside, even your pets will enjoy the custom dog run next to the backyard patio. This exceptional home offers luxury, comfort, and an unparalleled lifestyle. Don’t miss your chance—schedule a viewing today!
- Type:
- Single Family
- Sq.Ft.:
- 8,731
- Status:
- Active
- Beds:
- 5
- Lot size:
- 2.06 Acres
- Year built:
- 2000
- Baths:
- 9.00
- MLS#:
- 6401333
- Subdivision:
- Stratton Preserve
ADDITIONAL INFORMATION
European inspiration… Exceptional architecture, fine craftsmanship and exquisite materials blend to create this one-of-a-kind getaway in the sought after Stratton Preserve. Set on 2 private and tranquil acres, the lot overlooks Cheyenne Mountain to the back and city lights to the front. True quality on display as you enter the house. Flagstone entry extends through the main corridor. The great room style living and dining room features vaulted ceilings with dormer windows, a woodburning fireplace at each end. The spacious gourmet kitchen connects to the hearth room to the back that opens to a cozy entertaining patio. The front landscaping is mature and designed for low maintenance while the back contains lush gardens and a water feature. Rounding out the main level is the primary suite with tandem baths and large walk-in closet and a study with gas fireplace and built ins. Above the spacious four car garage is a guest suite with living area. The lower level contains three en-suite bedrooms, large recreation room, wet bar, extensive wine cellar and theatre room. The home is located close to the Stratton Open Space, schools, downtown, hospitals, and I-25.
Andrea Conner, Colorado License # ER.100067447, Xome Inc., License #EC100044283, [email protected], 844-400-9663, 750 State Highway 121 Bypass, Suite 100, Lewisville, TX 75067

Listing information Copyright 2024 Pikes Peak REALTOR® Services Corp. The real estate listing information and related content displayed on this site is provided exclusively for consumers' personal, non-commercial use and may not be used for any purpose other than to identify prospective properties consumers may be interested in purchasing. This information and related content is deemed reliable but is not guaranteed accurate by the Pikes Peak REALTOR® Services Corp.
Andrea Conner, Colorado License # ER.100067447, Xome Inc., License #EC100044283, [email protected], 844-400-9663, 750 State Highway 121 Bypass, Suite 100, Lewisville, TX 75067

The content relating to real estate for sale in this Web site comes in part from the Internet Data eXchange (“IDX”) program of METROLIST, INC., DBA RECOLORADO® Real estate listings held by brokers other than this broker are marked with the IDX Logo. This information is being provided for the consumers’ personal, non-commercial use and may not be used for any other purpose. All information subject to change and should be independently verified. © 2024 METROLIST, INC., DBA RECOLORADO® – All Rights Reserved Click Here to view Full REcolorado Disclaimer
Colorado Springs Real Estate
The median home value in Colorado Springs, CO is $440,500. This is lower than the county median home value of $456,200. The national median home value is $338,100. The average price of homes sold in Colorado Springs, CO is $440,500. Approximately 58.22% of Colorado Springs homes are owned, compared to 37.29% rented, while 4.49% are vacant. Colorado Springs real estate listings include condos, townhomes, and single family homes for sale. Commercial properties are also available. If you see a property you’re interested in, contact a Colorado Springs real estate agent to arrange a tour today!
Colorado Springs, Colorado 80906 has a population of 475,282. Colorado Springs 80906 is less family-centric than the surrounding county with 34.37% of the households containing married families with children. The county average for households married with children is 34.68%.
The median household income in Colorado Springs, Colorado 80906 is $71,957. The median household income for the surrounding county is $75,909 compared to the national median of $69,021. The median age of people living in Colorado Springs 80906 is 34.9 years.
Colorado Springs Weather
The average high temperature in July is 84.2 degrees, with an average low temperature in January of 17 degrees. The average rainfall is approximately 18.4 inches per year, with 57.3 inches of snow per year.
