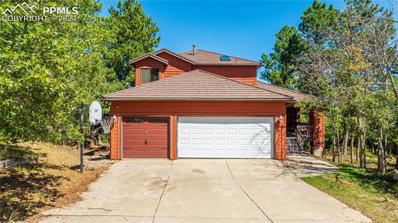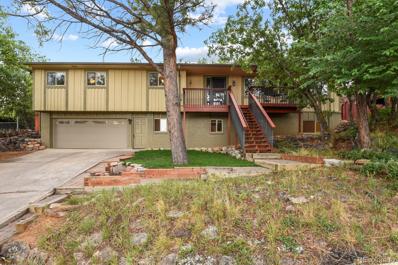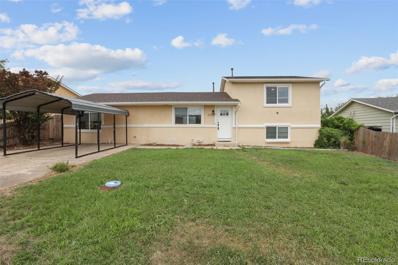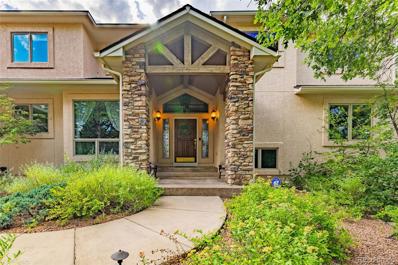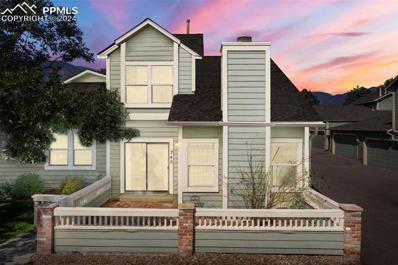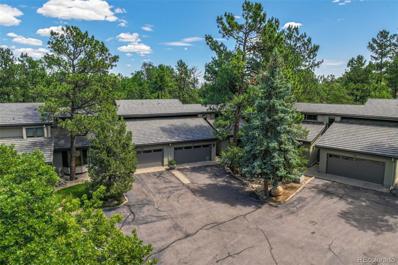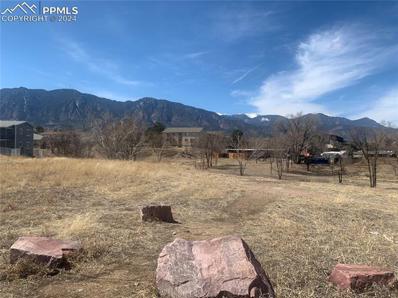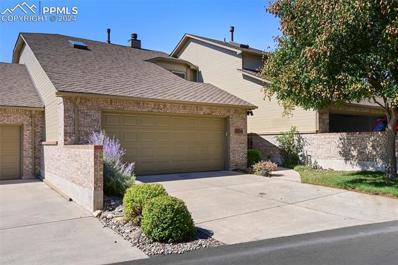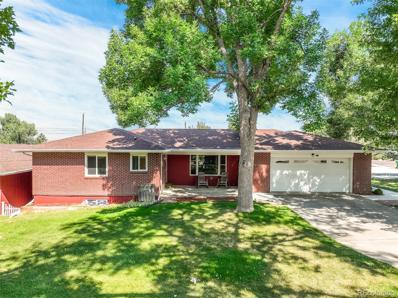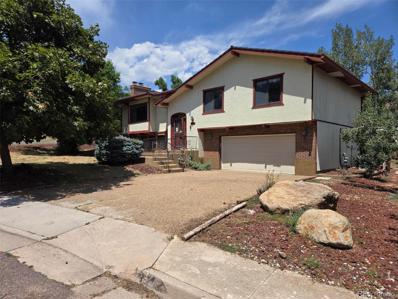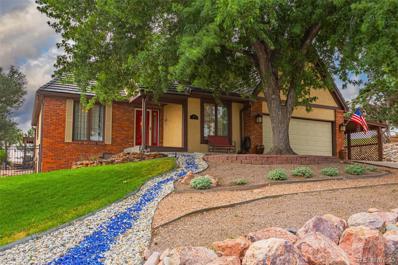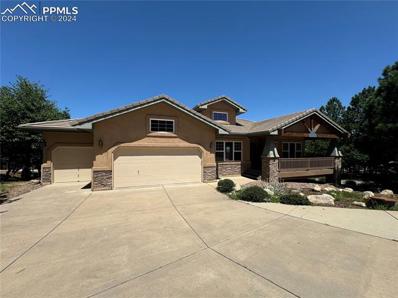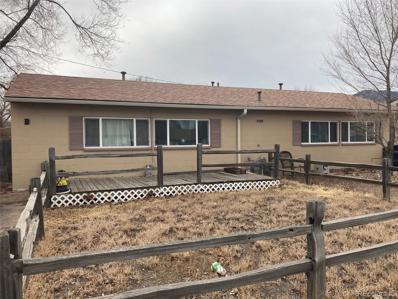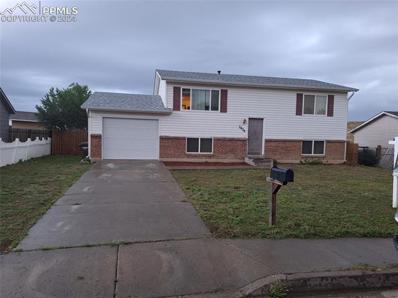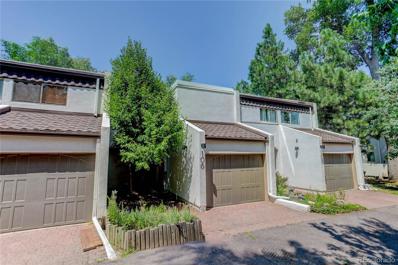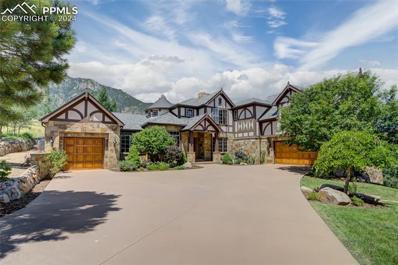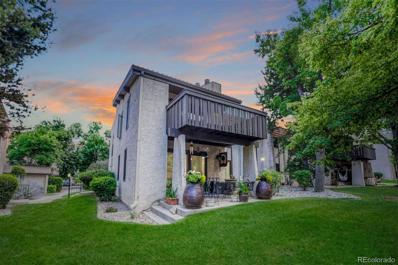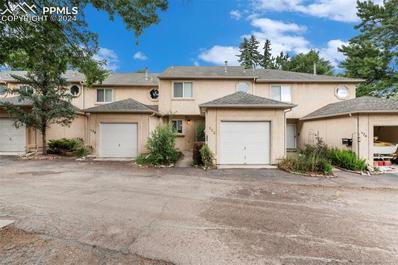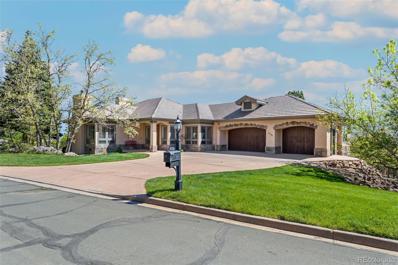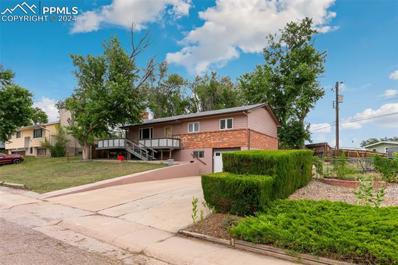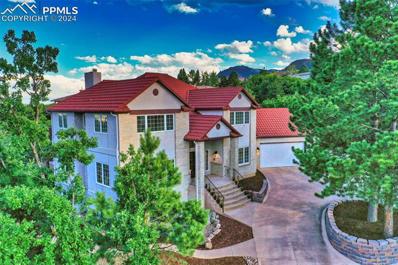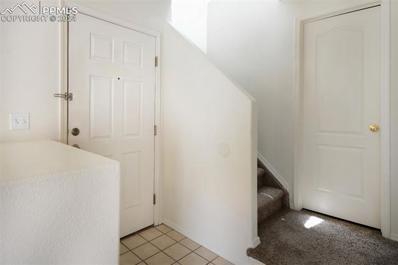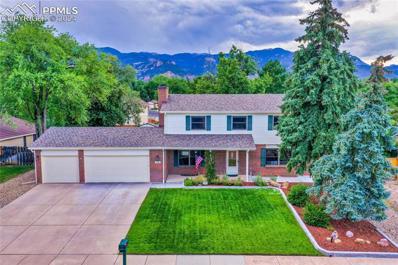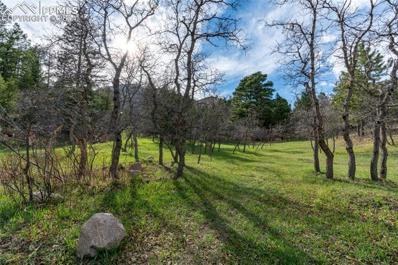Colorado Springs CO Homes for Rent
- Type:
- Single Family
- Sq.Ft.:
- 2,873
- Status:
- Active
- Beds:
- 3
- Lot size:
- 0.38 Acres
- Year built:
- 1986
- Baths:
- 3.00
- MLS#:
- 2683681
ADDITIONAL INFORMATION
Don't miss out on this opportunity to live in Broadmoor Bluffs, at the foothills of the mountains! With a secluded location up the mountain and nestled into the foothills, what more could you ask for? Spacious rooms throughout, with added room to expand in the full, unfinished basement. Just bring your custom touches, and move in! Do you want to be surrounded by trees? We have that. Want an expansive covered front porch to greet neighbors and enjoy the outdoors? We have that too! Enjoy the mix of hardwood flooring and carpet on the main level, along with some upgraded stainless-steel kitchen appliances, all capped-off with a grand brick fireplace in the family room. A sprawling 5-piece master bathroom, complete with jetted tub adjoins the primary bedroom upstairs. This home is a must-see! So much opportunity here - come see it today!
- Type:
- Single Family
- Sq.Ft.:
- 3,000
- Status:
- Active
- Beds:
- 5
- Lot size:
- 0.24 Acres
- Year built:
- 1974
- Baths:
- 3.00
- MLS#:
- 3165703
- Subdivision:
- Colorado Springs
ADDITIONAL INFORMATION
This well maintained raised rancher is located in the desirable Skyway Park Estates neighborhood & award winning D-12 school district. The property is situated on a private lot in a natural setting with mature trees, natural scrub oak & a professionally landscaped, secluded backyard. Enjoy views of the city from the front redwood deck & upper level backyard. Main level has a large formal living/dining room with a beautiful custom stone wood burning fireplace & large Pella windows that allow an abundance of natural light. The custom kitchen & great room have wood floors, a wood fireplace with stone work/wood mantel & a Pella glass slider that leads to the secluded, fully fenced backyard. This great room affords plenty of space for additional dining & seating area & numerous windows that offer serene views of the backyard terraced walls & abundant greenery. Custom kitchen boasts knotty alder rustic cabinets, stainless steel appliances with double wall oven, gas top stovetop with a stainless steel backsplash & a large built-in pantry. Tasteful custom tile backsplash completes the modern meets mountain look. Three oversized bedrooms are located on the main level to include a primary bedroom with adjoining bathroom that has double vanity, shower/tub combo with tile surround, niche & modern fixtures. Additional bath upstairs has tile surround bath & a large updated vanity. Lower level has an oversized family room with plenty of room for entertainment/rec room area & is fully carpeted. Two additional bedrooms & fully remodeled bathroom with tasteful tiled shower, wood vanity and tile flooring. Laundry/utility room also has sink for convenience. Oversized 2-car garage with workshop. Upgrades to include: Updated kitchen, all newer high-end Pella windows/sliding glass door, new roof-2018, newer furnace 2010, deck 2009, & gutters 2018. Enjoy nearby trails, hiking, biking, parks, historic Broadmoor Hotel, easy access to I-25 & Hwy 24, Farmers Markets, restaurants, & shopping.
- Type:
- Single Family
- Sq.Ft.:
- 1,829
- Status:
- Active
- Beds:
- 4
- Lot size:
- 0.2 Acres
- Year built:
- 1977
- Baths:
- 2.00
- MLS#:
- 7920166
- Subdivision:
- Stratmoor South
ADDITIONAL INFORMATION
Welcome to this beautifully maintained tri-level home, located near Ft. Carson, I-25, shopping, and dining. Inside, you will be welcomed by low maintenance laminate floors in the dining room and kitchen. The kitchen has upgraded granite counter tops and stainless steel appliances. The main level is completed by a very spacious living room and bedroom currently being used as a home gym. The upper level leads you to a full bathroom, the primary bedroom and an additional bedroom. The lower level is where you will find the washer and dryer included with the home, another full bathroom, additional bedroom and the family room. Out front there is a carport for one vehicle and space for another vehicle to park behind it. The backyard is spacious and allows for a partial view of the mountains on a clear day. This home is ready for you to make it your own. Don't miss out on this must-see property – schedule your showing today!
- Type:
- Single Family
- Sq.Ft.:
- 5,590
- Status:
- Active
- Beds:
- 6
- Lot size:
- 0.5 Acres
- Year built:
- 1998
- Baths:
- 5.00
- MLS#:
- 8092364
- Subdivision:
- The Spires At Broadmoor
ADDITIONAL INFORMATION
Welcome Home to your Custom Parade of Home Winner! Nestled in the Spires of the Broadmoor this .5-acre private lot has breathtaking views of Cheyenne Mountain and the “Horns”. Enter the foyer with expansive views of the mountains and great room with its vaulted ceiling, built-in entertainment center and 2 story stone fireplace that opens to the outdoor stamped concrete patio equipped for entertainment, hot tub hook up, awning and one-of-a-kind views. The main level features: Gourmet Kitchen with eat in Breakfast Nook, gas cook top, cherry cabinets, double ovens, expansive granite island with tin sink; Formal Dining Room with custom coffered ceiling and wood inlay floors; Laundry & Mud Room with freezer, utility sink, spacious cabinet storage with recycling pull-out and built in ironing station; Executive Study and 2nd Study or 6th Bedroom with ¾ Bath between. Travel up or downstairs via the extra wide stairs. Upstairs you will find the Primary Suite with large walk-in-closet with built-ins and 5-piece luxury bath including walk in shower. Across from the primary suite is Bedroom #2, a perfect nursery with its own ensuite and walk -in-closet. Cross over the catwalk overlooking the great room and foyer and find Bedroom 3 & 4, both with walk-in closets that share a full bath. The Basement lives like a main level and is an entertainer’s dream! Start with a beverage at the full bar equipped with full size refrigerator and dishwasher, play a card game or sit by the stone fireplace while watching a game of pool or schedule a movie night in your own personal media room with projection big screen and stadium seating. There is also a bedroom, ¾ bath, craft/computer area and a large unfished storage area. This home is the envy of the neighborhood, A Must See! Welcome Home
- Type:
- Townhouse
- Sq.Ft.:
- 1,183
- Status:
- Active
- Beds:
- 2
- Lot size:
- 0.03 Acres
- Year built:
- 1984
- Baths:
- 2.00
- MLS#:
- 3620584
ADDITIONAL INFORMATION
In the shadows of Cheyenne Mountain, this gorgeous townhome is ready for its next owner! As you walk up to the front door, youâ??ll appreciate the large front patio this end unit provides. Inside youâ??ll feel the bright light this open floor plan provides. The kitchen has been updated with gorgeous cabinetry, newer appliances and ample storage. The primary bedroom upstairs is spacious and has a walk-in closet, updated full bath with dual sinks. The other bedroom has plenty of room to live in or work in. Rare two car garage with storage is a gem thatâ??s hard to find in this area of town. Minutes from the Broadmoor, Cheyenne Canyon and the Cheyenne Mountain Zoo. Come check this one out today!
- Type:
- Condo
- Sq.Ft.:
- 3,169
- Status:
- Active
- Beds:
- 4
- Lot size:
- 0.04 Acres
- Year built:
- 1984
- Baths:
- 4.00
- MLS#:
- 6422421
- Subdivision:
- Mayhurst
ADDITIONAL INFORMATION
**Show Home Alert! An Oasis of Elegance Awaits You!** Welcome to this stunning property nestled in the prestigious Cheyenne Canyon/The Broadmoor area. Situated at the end of a tranquil cul-de-sac, this exquisite home backs onto a lush greenbelt, providing an idyllic backdrop for your everyday life. Just a delightful 2-minute stroll from the world-class amenities of The Broadmoor resort, this location is a paradise for outdoor enthusiasts, with direct access to the finest hiking trails right at your doorstep. Boasting an impressive 3,169 finished square feet, this meticulously maintained residence features a main floor primary bedroom with a luxurious ensuite for ultimate convenience and privacy. With a total of 4 spacious bedrooms and 4 elegant bathrooms, this home is designed for both comfort and functionality. The fully finished walkout basement offers additional living space, perfect for entertaining friends or enjoying family game nights. This is not just a house; it's a lifestyle opportunity waiting for you. Don't miss your chance to make this exceptional property your forever home!
- Type:
- Condo
- Sq.Ft.:
- 1,084
- Status:
- Active
- Beds:
- 2
- Lot size:
- 0.01 Acres
- Year built:
- 1998
- Baths:
- 2.00
- MLS#:
- 8366263
ADDITIONAL INFORMATION
Well kept second floor condo located in the southeast corner of the complex. Situated in a very quiet location this wonderful condo features two bedrooms each with a connected bath and large walk-in closets. The living, dining and kitchen areas offer an open concept with a gas fireplace and access to the covered patio area. The covered patio has additional storage in a closet located at the end. The unit comes with an assigned covered parking space with plenty of guest parking close. Located close to the World Arena, Fort Carson, shopping, parks and I25. A new furnace and air conditioning were installed in 2023!
- Type:
- Land
- Sq.Ft.:
- n/a
- Status:
- Active
- Beds:
- n/a
- Lot size:
- 2.1 Acres
- Baths:
- MLS#:
- 6611079
ADDITIONAL INFORMATION
- Type:
- Townhouse
- Sq.Ft.:
- 2,804
- Status:
- Active
- Beds:
- 3
- Lot size:
- 0.04 Acres
- Year built:
- 1986
- Baths:
- 4.00
- MLS#:
- 6419436
ADDITIONAL INFORMATION
Luxury townhome located in the coveted community of Oakmont in the heart of southwest Colorado Springs. Enter from the private courtyard into this lovely townhome with fabulous mountain views. Open main living area with family room, formal living and dining rooms joined by a beautiful 2 sided fireplace. Gourmet kitchen with attached eating area features a walk out to the main level deck, the perfect area to entertain or enjoy a quiet evening. The upper level hosts the spacious master bedroom with ensuite, 2 walk in closets and private balcony. Also on the upper level is an additional bedroom with it's own attached private full bath. The lower level presents a second family room with wet bar and walk out to another private deck. The french doors from the family room lead to the third large bedroom with ensuite. Wrapping up the lower level is the huge laundry room with ample of space for your storage needs. South facing interior unit provides tons of natural light and gorgeous views from every window. Composite decking on all 3 levels, with remote-controlled awning and privacy screens on main level deck.
- Type:
- Single Family
- Sq.Ft.:
- 2,991
- Status:
- Active
- Beds:
- 5
- Lot size:
- 0.3 Acres
- Year built:
- 1970
- Baths:
- 3.00
- MLS#:
- 6627907
- Subdivision:
- Stratmoor
ADDITIONAL INFORMATION
Welcome to this charming ranch-style home that offers the convenience of main-level living. Featuring a hard-to-find layout, this property includes three spacious bedrooms on the main floor, accompanied by a full bathroom and a laundry room for true single-level living. The primary suite is a serene retreat with an attached bathroom complete with a stand-up shower. The main level also boasts a cozy living room with a wood-burning fireplace, a separate formal dining room, and an eat-in kitchen equipped with new appliances. The fully finished basement adds even more value to this home with two additional bedrooms, a three-quarter bath, and wet bar with mini fridge making it perfect for guests or extended family. A very large storage room with a workbench provides ample space for all your hobbies and projects. One of the standout features of this property is the expansive detached garage, measuring 25.6 x 46.9 feet, which is heated and ideal for car enthusiasts or those in need of substantial workshop space. The almost 1/3-acre lot offers plenty of room for outdoor activities and includes RV parking capability, ensuring plenty of space for all your recreational needs. Recent upgrades enhance the home's comfort and functionality, including the addition of air conditioning in 2023, a 200 amp electrical upgrade in 2022, and extended RV parking and driveway. Located in a prime area, this home is just minutes away from Fort Carson and close to a variety of restaurants, shopping, and entertainment options. Don't miss the opportunity to own this wonderful property that combines comfort, convenience, and an abundance of space both inside and out.
- Type:
- Single Family
- Sq.Ft.:
- 2,806
- Status:
- Active
- Beds:
- 4
- Lot size:
- 0.26 Acres
- Year built:
- 1979
- Baths:
- 3.00
- MLS#:
- 7837192
- Subdivision:
- Country Club Estates
ADDITIONAL INFORMATION
Wonderful opportunity to update this family home in a great location and corner lot with spectacular views. 2 fireplaces with brick surround, large family room and living/great room. hardwood floors. Cheyenne mountain School district. large 11,313 sq ft lot. large sunroom with non working hot tub currently, fenced back yard and shed compliment the exterior.
- Type:
- Single Family
- Sq.Ft.:
- 3,804
- Status:
- Active
- Beds:
- 6
- Lot size:
- 0.67 Acres
- Year built:
- 1983
- Baths:
- 4.00
- MLS#:
- 9597221
- Subdivision:
- Broadmoor Bluffs Park
ADDITIONAL INFORMATION
Welcome to Your Colorado Dream Home! This home offers unparalleled relaxation and flexibility in a stunning Colorado setting, all without the constraints of an HOA. From the moment you arrive, you'll be captivated by the stunning curb appeal and front yard. Experience main-floor living at its finest with elegant hardwood floors and ceramic tiles throughout. The spacious kitchen boasts granite countertops, a stylish backsplash, a gas stove, top-of-the-line appliances, and ample counter space, making it a chef's delight. Gather around the inviting wood-burning fireplace in the living room for cozy evenings. The main-floor master suite is a retreat in itself, featuring a generously sized bedroom, an oversized closet, and a luxurious 5-piece bathroom with a walk-in shower and separate jetted tub. The laundry room is also on the main floor! Upstairs, three well-sized bedrooms offer versatile options for the whole family. The finished basement includes a bedroom, a comfortable mother-in-law suite with a fridge and microwave, as well as a dedicated workout area. Dog lovers will appreciate the convenient indoor-outdoor dog run (removable if not needed). Enjoy movie nights with the built-in movie theater setup, adding a touch of luxury. Outside, find a rare gem of a space—enjoy complete privacy on a 29,000 sq ft lot, with four expansive decks offering diverse areas with an outdoor kitchen with its built-in BBQs, outdoor movies (complete with a screen!), reading under the trees, or soaking up the sun. The high fenced area is ideal for pets or safe play for children, while the outdoor Bose speaker system lets you set the perfect mood with your favorite music. Recent updates include a rebuilt stairwell for improved layout flow, a concrete tile roof (2017), a new AC unit (2018), and remodeled bathrooms. Conveniently located in the award-winning D-12 school district and close to shops, restaurants, Fort Carson, and Peterson SFB. Schedule your showing today!
- Type:
- Single Family
- Sq.Ft.:
- 3,428
- Status:
- Active
- Beds:
- 4
- Lot size:
- 0.38 Acres
- Year built:
- 2004
- Baths:
- 4.00
- MLS#:
- 2737717
ADDITIONAL INFORMATION
Living IN the mountains is the great part of the Upper Skyway area. You can relax on your back deck and look at the city lights or chill on the covered front porch with Cheyenne Mountain looking back. This beautiful home has a large formal dining room, main level office, kitchen with breakfast nook and an adjoining living room. The primary bedroom is on the main level and there are three more bedrooms and two bathrooms on the walkout basement level. The family room in the basement is large enough for game tables or just relaxing. The stucco and stone exterior finishes with concrete tile roof are high quality and low maintenance. The home includes central air conditioning, window coverings, appliances, washer dryer and even the gas grill on the back deck.
- Type:
- Duplex
- Sq.Ft.:
- 1,248
- Status:
- Active
- Beds:
- 4
- Year built:
- 1962
- Baths:
- 2.00
- MLS#:
- 7630300
- Subdivision:
- Stratmoor Valley
ADDITIONAL INFORMATION
Great investment opportunity with this duplex. Rent both units or live in one and rent the other. The duplex has excellent rental history. Both units are currently leased. Each unit has 2 bd, 1 bath, 1 off-street parking space, approx. 624 sq ft. and enclosed rear yard. Large storage shed. Convenient location near Ft Carson, Pikes Peak State College. I-25, Hwy 115, grocery, restaurants, theaters and World Arena.
- Type:
- Single Family
- Sq.Ft.:
- 1,666
- Status:
- Active
- Beds:
- 4
- Lot size:
- 0.2 Acres
- Year built:
- 1979
- Baths:
- 2.00
- MLS#:
- 2183072
ADDITIONAL INFORMATION
Minutes from Fort Carson! 4 beds 2 full baths, one car garage, 1666 square feet, big yard with a fence that was replaced in the past couple of years. New level 4 roof. The property is sold as is
- Type:
- Townhouse
- Sq.Ft.:
- 1,411
- Status:
- Active
- Beds:
- 2
- Lot size:
- 0.03 Acres
- Year built:
- 1978
- Baths:
- 2.00
- MLS#:
- 3135329
- Subdivision:
- Allmendinger-bradbury
ADDITIONAL INFORMATION
This inviting townhome sits gracefully along the scenic Cheyenne Creek. Enjoy relaxing on a private newly rebuilt deck, serenaded by the gentle sounds of the stream. Step inside to discover a fully renovated interior that highlights relaxation and style. The living spaces are filled with natural light, creating a warm and welcoming atmosphere. Generate a cozy atmosphere in the walk-out living room with its brick-surround fireplace. The updated kitchen boasts a two-story ceiling with skylight, new stone counters, all new appliances, and a skylight. Vinyl plank flooring makes for easy cleaning on the main level, while brand new carpet provides comfort through the upper level. French doors open to the primary bedroom with a vaulted ceiling, built-in desk/vanity, and window overlooking the creek. Whether looking to enjoy a peaceful walk by the creek, explore nearby cultural hotspots, or need quick access to major highways, this townhome is a perfect fit. Located near the historic Broadmoor Hotel and the vibrant Ivywild School, this unit offers the perfect blend of tranquility and convenience. With seamless access to the I-25 corridor, commuting and exploring the local area are a breeze.
- Type:
- Single Family
- Sq.Ft.:
- 7,942
- Status:
- Active
- Beds:
- 6
- Lot size:
- 1.7 Acres
- Year built:
- 2007
- Baths:
- 6.00
- MLS#:
- 8750962
ADDITIONAL INFORMATION
Among the majestic Colorado pines in the desired Broadmoor Resort Community is a spectacular home inside and out. Nestled on a storybook street with amazing curb appeal, this residence offers not only a luxurious living experience but also a connection to nature, with its tranquil surroundings. The extensive landscaping encompasses mature trees, garden beds, & fishponds that frame your own private park! Step inside to explore the layout that tastefully combines impeccable craftsmanship, dramatic vaulted ceilings, remarkable lighting, oversized windows that frame serene views, 7 gleaming hardwood floors throughout. The great room opens to the formal dining area creating the ideal places for entertaining. The gourmet kitchen is perfect with custom cabinetry, ample prep space, deluxe appliances, granite island with seating, & eat-in area with access to the deck that looks out onto the pines beyond giving you peaceful privacy. Retire to the main level primary suite or pamper yourself in the 5-piece ensuite that treats you to a soaking tub, spa-like shower, & walk-in closet. A formal living area boasts a grand fireplace, custom half bath, office & laundry room completes the main level. The lower level is a space for hosting, & overall boasting-this space is for big-time entertaining featuring a wet bar, great room, workout area and walkout to the patio. Down the hall, are 2 additional bedrooms and a full guest bath. The boasting doesnâ??t stop there...upstairs you will find the epitome of a mother-in-law suites. This unbelievable, suite has spectacular views of Colorado Springs that are so picturesque it will leave you speechless. It also features vaulted ceilings, tons of natural lighting, kitchenette, & bath making it the perfect retreat to stay. Two additional bedrooms both boasting ensuite baths provide comfort for family or guests. This one of kind residence is truly a masterpiece that offers a once in a lifetime opportunity to redefine Colorado living at its finest.
- Type:
- Condo
- Sq.Ft.:
- 1,893
- Status:
- Active
- Beds:
- 3
- Year built:
- 1980
- Baths:
- 2.00
- MLS#:
- 2102576
- Subdivision:
- Villa Pourtales
ADDITIONAL INFORMATION
Are you looking for a home in the Broadmoor Community? This turn-key condominium offers a marvelous opportunity in the highly coveted school district 12. Meticulously cared for with a history of steady rental income, this rare floorplan boasts Three Bedrooms, Two Baths, and an Extra-Large Two Car Garage. The supply of three-bedroom homes is complex at this price point. Step inside, and you'll be greeted by rays of natural sunlight and expansive space within this warm, rich one-level living condo. Enjoy newer, plush carpeting, updated solid surface countertops in the kitchen and bathrooms, and a flowing floor plan that accommodates all guests and occupants alike. Entertain on the deck or whip up a gourmet dinner party to be enjoyed in the spacious dining room. The hall bathroom and two bedrooms are well-appointed for guests, while the expansive Master Suite hosts its own four-piece bath. Not to be outdone by the interior, the spacious garage provides ample storage possibilities, offering a sanctuary for your cherished belongings and plenty of room for your vehicles to remain safe from Colorado's ever-changing weather. If you are an outdoor enthusiast, recreational vehicles may be stored in a locked gated area. In this condo, you'll find a home and a sanctuary where you can relax and unwind, with a captivating tapestry of comfort and potential. You will want to see this one!
- Type:
- Townhouse
- Sq.Ft.:
- 1,336
- Status:
- Active
- Beds:
- 2
- Lot size:
- 0.04 Acres
- Year built:
- 1993
- Baths:
- 3.00
- MLS#:
- 2361013
ADDITIONAL INFORMATION
Great townhome tucked away in Cheyenne Canyon. This rare gem of a community is close to downtown but in a private secluded setting. Two large bedrooms with adjoining bathrooms and walk in closets. Gas Fireplace on main level. Attached garage and a covered patio. The kitchen is spacious with wood floors. Big upper level laundry room.
- Type:
- Single Family
- Sq.Ft.:
- 3,880
- Status:
- Active
- Beds:
- 4
- Lot size:
- 0.5 Acres
- Year built:
- 1998
- Baths:
- 4.00
- MLS#:
- 3667454
- Subdivision:
- Broadmoor Resort Community
ADDITIONAL INFORMATION
Nestled in the gated Broadmoor Resort Community, minutes from the 5 Star Broadmoor Hotel. Impressive in scale and detail, this 4- bedroom 4- bath luxury ranch style home has custom elegant finishes throughout; wood floors, wood beamed cathedral ceiling and granite counter tops. Main level Primary suite with large walk-in closet and spa like bathroom. Large wrap around deck ideal for relaxing and entertaining. Open gourmet kitchen with dining nook leading to the outdoor deck. Additional dining room, open living room and office round out the main level. Lower-level walk-out to private sitting area. Game room, wet bar, three bedrooms and custom storage room. Oversized 3 car garage. Custom landscaping designed for minimal maintenance. An exclusive gated community with the option to join the Broadmoor Golf Club and Spa.
- Type:
- Single Family
- Sq.Ft.:
- 1,881
- Status:
- Active
- Beds:
- 4
- Lot size:
- 0.25 Acres
- Year built:
- 1962
- Baths:
- 2.00
- MLS#:
- 1252304
ADDITIONAL INFORMATION
Wonderful raised ranch style home on a very large lot with big backyard and ample parking space. Enjoy the large front deck or the fully fenced back yard as you can choose from either space to relax. The interior features an big living room with fireplace on the main level as well as a very large family room in the basement with another fireplace. Upstairs has three bedrooms and the main bathroom and downstairs is an additional bedroom and bathroom. Property provides easy access to Ft. Carson, I-25, shipping, the World Arena, and much more. Come take a look at this one today!
$1,400,000
835 Tyco Court Colorado Springs, CO 80906
- Type:
- Single Family
- Sq.Ft.:
- 5,628
- Status:
- Active
- Beds:
- 5
- Lot size:
- 0.56 Acres
- Year built:
- 1992
- Baths:
- 6.00
- MLS#:
- 7790799
ADDITIONAL INFORMATION
This majestic custom home exemplifies luxury mountain living w/ a casual elegance. Large windows throughout the home showcase spectacular mountain & city views from all levels & every room. Impress guests as they walk up the custom walkway to the double-door entrance to find a grand foyer w/ gorgeous staircase. All new carpet & natural oak wood flooring throughout the home. The Formal living w/ Butler's pantry nearby & dining room sit across from each other. The wood paneled office exudes character & walks out to the deck. The powder room is discreetly tucked away. The heart of the home is the Great room w/ a gas fireplace surrounded by custom shelving & double doors leading to a huge Trex deck & entertainers dream. Show off your breathtaking city & mountains views. The Kitchen is Designed for True Gourmet Cooking, w/ all new Gas cooktop, Double Ovens*Custom Drawers and Cabinets. Gorgeous Slab Granite Island, large pantry. Adjacent is the sunroom. Large Main-level laundry has a ton of storage & wet sink. The owner's ensuite is impressive w/ gas fireplace, a sprawling walk-in closet, spa-like bathroom, sitting area w/ dazzling views from your private balcony. Two more bedrooms have walk-in closets & OWN bath. Garden level has a huge walk out family room, wet bar, new appliances. Walk out to the patio seamlessly to the natural outdoors. Two more bedrooms share a Jack and Jill bath w/ granite double vanity. Poured paved sidewalks wrap around each side of the home. The oversized 4-car garage has plenty of room for your cars and toys. New interior paint, solar & so much more. This Home's Stucco Exterior w/Concrete Tile Roof Keep the Exterior Maintenance at a Minimum. Local wildlife & surrounded by nature. Discover the pinnacle of Colorado Springs living at Top of Skyway. Award winning School District 12, Bear Creek Park's Hiking*Biking Trails*Dog Park, *Old Colorado City, Downtown, Broadmoor, I-25 & the Hwy 24 Corridor to Ski County make this an Ideal Location!!
- Type:
- Condo
- Sq.Ft.:
- 1,229
- Status:
- Active
- Beds:
- 2
- Lot size:
- 0.02 Acres
- Year built:
- 1998
- Baths:
- 3.00
- MLS#:
- 7227929
ADDITIONAL INFORMATION
Located in the desirable Courtyards at Quail Lake this end unit townhouse offers mountain views and a two car garage. Upon entry you are greeted with tile floors, a spacious living room and a gas burning fireplace. The eat in kitchen includes a pantry and a walkout to the private patio that offers an idyllic setting. The main level has plenty of natural light and also includes a powder bath just off the living room. Upstairs consists of two bedrooms, two bathrooms and laundry conveniently located just steps from each bedroom. The master is generous in size and includes a walk in closet, a double vanity and a soaking tub. The secondary bedroom features a walkout to a private deck and an adjoining bath with a tub/shower combo. This townhouse is located just minutes to Fort Carson, nearby shopping and schools.
- Type:
- Single Family
- Sq.Ft.:
- 2,879
- Status:
- Active
- Beds:
- 4
- Lot size:
- 0.28 Acres
- Year built:
- 1977
- Baths:
- 4.00
- MLS#:
- 3789443
ADDITIONAL INFORMATION
This stunning multi-generational two-story home in the sought-after Spring Lake neighborhood boasts views of Cheyenne Mountain. It has undergone a complete remodel, from the interior to the park-like landscaped grounds in the front & back, including a wood-burning brick fire pit in the backyard. Nestled on a quiet street in the Award-Winning District 12 school district. The main level features new luxury vinyl flooring, light fixtures, ceiling fans, and a gourmet kitchen with waterfall concrete countertops and all-new stainless appliancesâ??a chef's dream. A breakfast bar adjoins the dining area, leading to a spacious living room at the entrance. The family room or Formal dining area, w/ its brick-surround wood-burning fireplace & sliding door, opens to a large covered concrete patio and a beautiful yard. Conveniently located between the family room & kitchen are the laundry & a half bath. The upstairs master retreat w/ fireplace offers a new luxurious bathroom w/ a double-headed spa shower, concrete countertops, dual sinks, & barn doors. Next to the master suite is a dressing room & walk-in closet. 2 more bedrooms & a full bath complete this level. The lower level features a new kitchen, wood-burning fireplace, second family room, laundry room, bedroom, home office & a new bathroom. Features include a new roof, exterior shutters, new lighting throughout, RV parking, storage shed with electric and water, radon system, Anderson and Champion windows, new carpet, three wood-burning fireplaces, fresh interior paint, electrical upgrades, new window screens, gutters, AC, fireplace mantels, recessed lighting and 20-amp electricity in the basement bedroomâ??perfect for hobbies. Located within walking distance to Broadmoor Elementary and biking distance to restaurants and the Country Club. Close by is the 5 Star Broadmoor Hotel! This serene retreat is waiting for you!
- Type:
- Land
- Sq.Ft.:
- n/a
- Status:
- Active
- Beds:
- n/a
- Lot size:
- 1.74 Acres
- Baths:
- MLS#:
- 5281101
ADDITIONAL INFORMATION
Great opportunity to build using your own plans and builder. Set in the Broadmoor Resort Community. This 1.74 acre lot is just minutes to the Broadmoor Hotel with quick access to Downtown, shopping, and Hospitals. Easy access to hiking and biking trails. Surrounded by mature pine and scrub oak trees. Private setting. School District 12. Join The Broadmoor Golf Club and enjoy golf, swimming, the spa, tennis and dining.
Andrea Conner, Colorado License # ER.100067447, Xome Inc., License #EC100044283, [email protected], 844-400-9663, 750 State Highway 121 Bypass, Suite 100, Lewisville, TX 75067

Listing information Copyright 2024 Pikes Peak REALTOR® Services Corp. The real estate listing information and related content displayed on this site is provided exclusively for consumers' personal, non-commercial use and may not be used for any purpose other than to identify prospective properties consumers may be interested in purchasing. This information and related content is deemed reliable but is not guaranteed accurate by the Pikes Peak REALTOR® Services Corp.
Andrea Conner, Colorado License # ER.100067447, Xome Inc., License #EC100044283, [email protected], 844-400-9663, 750 State Highway 121 Bypass, Suite 100, Lewisville, TX 75067

The content relating to real estate for sale in this Web site comes in part from the Internet Data eXchange (“IDX”) program of METROLIST, INC., DBA RECOLORADO® Real estate listings held by brokers other than this broker are marked with the IDX Logo. This information is being provided for the consumers’ personal, non-commercial use and may not be used for any other purpose. All information subject to change and should be independently verified. © 2024 METROLIST, INC., DBA RECOLORADO® – All Rights Reserved Click Here to view Full REcolorado Disclaimer
Colorado Springs Real Estate
The median home value in Colorado Springs, CO is $440,500. This is lower than the county median home value of $456,200. The national median home value is $338,100. The average price of homes sold in Colorado Springs, CO is $440,500. Approximately 58.22% of Colorado Springs homes are owned, compared to 37.29% rented, while 4.49% are vacant. Colorado Springs real estate listings include condos, townhomes, and single family homes for sale. Commercial properties are also available. If you see a property you’re interested in, contact a Colorado Springs real estate agent to arrange a tour today!
Colorado Springs, Colorado 80906 has a population of 475,282. Colorado Springs 80906 is less family-centric than the surrounding county with 34.37% of the households containing married families with children. The county average for households married with children is 34.68%.
The median household income in Colorado Springs, Colorado 80906 is $71,957. The median household income for the surrounding county is $75,909 compared to the national median of $69,021. The median age of people living in Colorado Springs 80906 is 34.9 years.
Colorado Springs Weather
The average high temperature in July is 84.2 degrees, with an average low temperature in January of 17 degrees. The average rainfall is approximately 18.4 inches per year, with 57.3 inches of snow per year.
