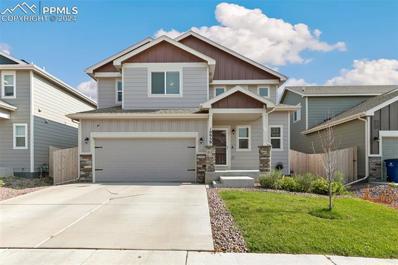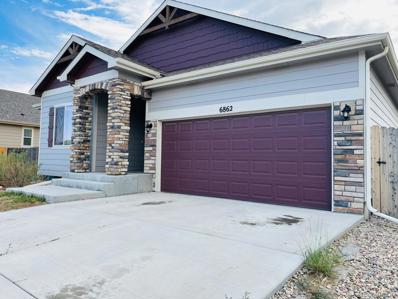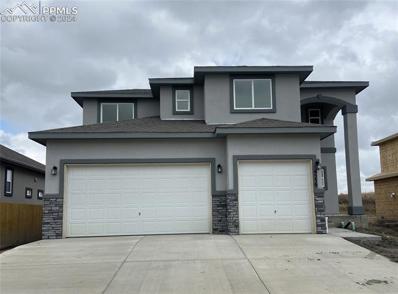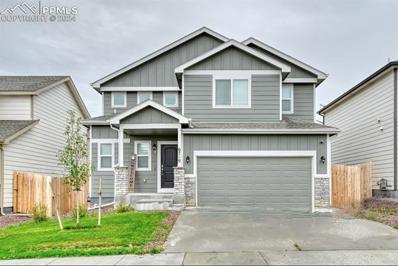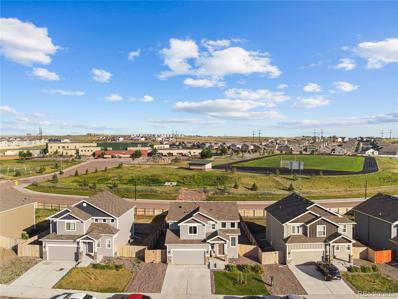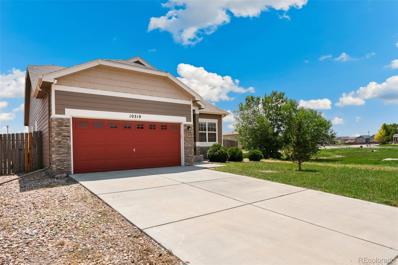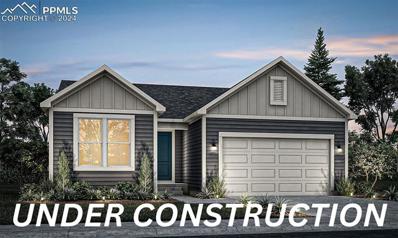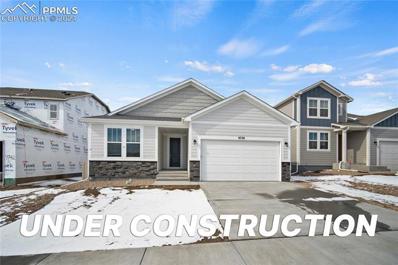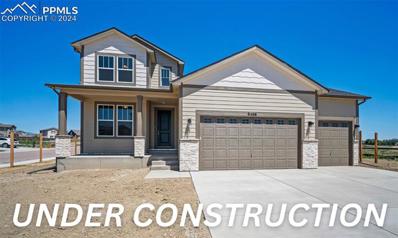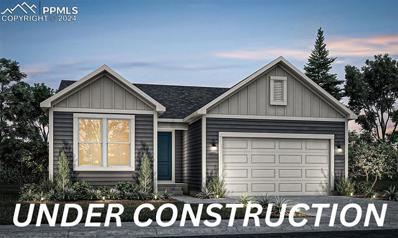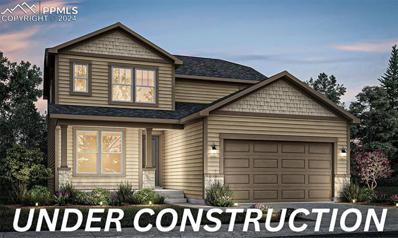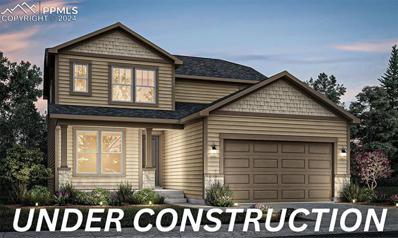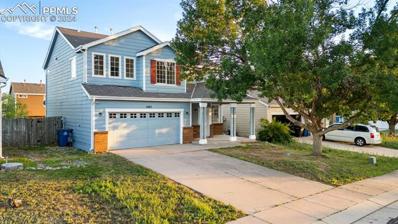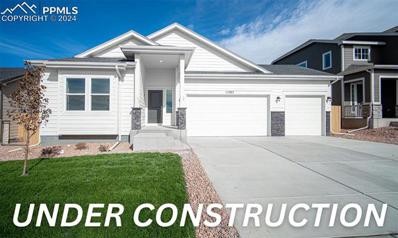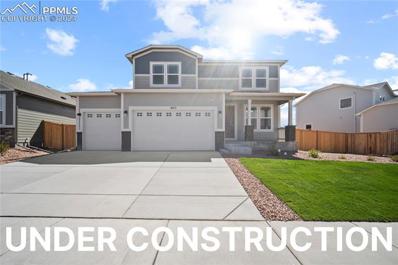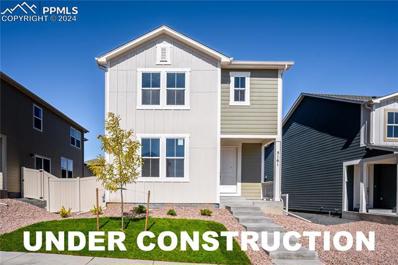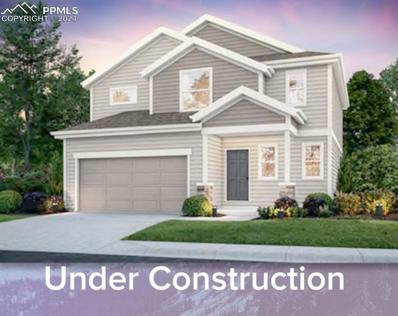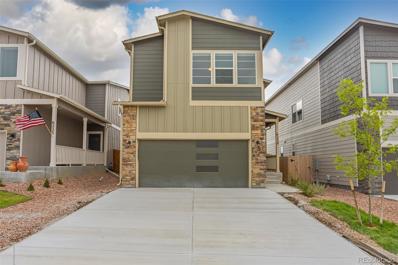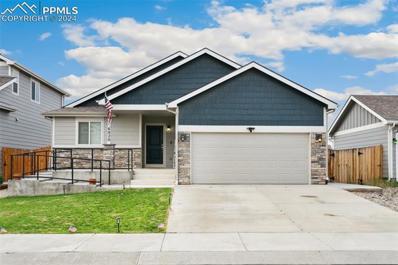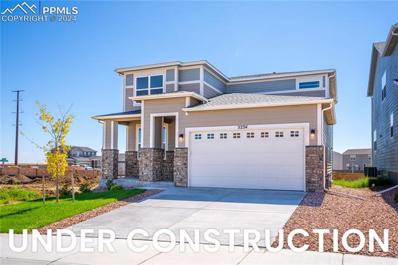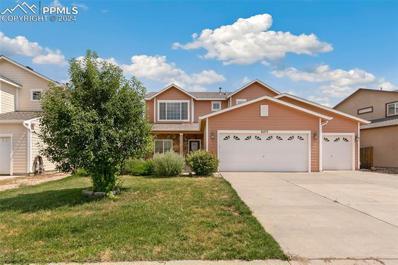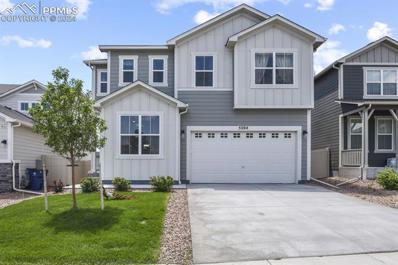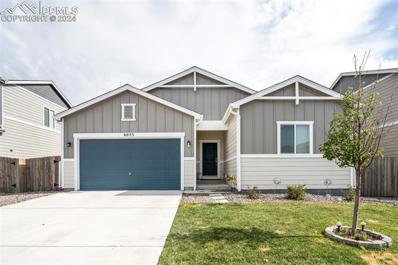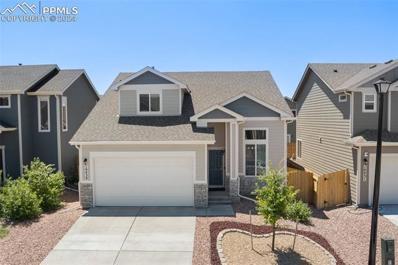Colorado Springs CO Homes for Rent
- Type:
- Single Family
- Sq.Ft.:
- 2,317
- Status:
- Active
- Beds:
- 4
- Lot size:
- 0.09 Acres
- Year built:
- 2020
- Baths:
- 4.00
- MLS#:
- 2626570
ADDITIONAL INFORMATION
This spacious Lorson Ranch home offers a blend of comfort and modern living, featuring 4 bedrooms and 4 baths spread across more than 2,300 square feet, including a fully finished basement. The open kitchen is the heart of the home, equipped with a gas range, a central island, and sliding doors that lead to a welcoming back patio. The main level includes a dining area, a great room perfect for gatherings, and a convenient half bath. Upstairs, you'll find three cozy bedrooms, two full baths, a laundry area, and a charming nook that can be used as a reading space or small office. The master suite is a retreat, with a walk-in closet and an en-suite bathroom that boasts double sinks and a walk-in shower. The finished basement provides additional living space, including a recreation room, a fourth bedroom, and another full bath, making it ideal for guests or a private retreat. The fully fenced backyard is designed for year-round enjoyment, featuring an extended concrete patio with a Pergola for shade, a side concrete pad. This home is conveniently located near Ft. Carson, Peterson, Schriever, the Powers Corridor, and the Fountain Mesa area, making it an ideal choice for those seeking both comfort and accessibility. *BRAND NEW IR-Class 4 Hail- resistant roof being installed!
- Type:
- Single Family
- Sq.Ft.:
- 3,024
- Status:
- Active
- Beds:
- 5
- Lot size:
- 0.16 Acres
- Year built:
- 2018
- Baths:
- 3.00
- MLS#:
- 9160567
- Subdivision:
- Carriage Meadows South At Lorson Ranch
ADDITIONAL INFORMATION
Beautiful ranch floor plan home in Lorson Ranch with 5 bedrooms, 3 full baths, 2 car garage, and finished basement. Nice open floor plan with laminate wood floor throughout the living room, kitchen, and dining room. Kitchen features 42" upper cabinets with stainless steel appliances and huge granite island. There is three bedrooms and 2 full bathrooms on the main level. Master suite features vaulted ceiling and have 5/pc bathroom and huge walking closet. Main level laundry room. Basement has 2 bed and 1 full bath with a huge family room. Great size backyard that backs to an open space. It's close to shops, school, and all the military bases. Don’t miss out on seeing this beautiful home.
- Type:
- Single Family
- Sq.Ft.:
- 2,399
- Status:
- Active
- Beds:
- 4
- Lot size:
- 0.18 Acres
- Year built:
- 2024
- Baths:
- 3.00
- MLS#:
- 2055906
ADDITIONAL INFORMATION
Elegance and sophistication best describe this 4 bedroom, 3-bathroom, stucco two-story home. Luxurious finishes throughout never compromise functionality. The dramatic pillared entrance, in conjunction with a 4-car garage, gives this home a striking impression. A two-story vaulted foyer suggests regality, but the main level layout is practical for a family-oriented lifestyle. Gatherings of all types are effortless and comfortable with the great room style kitchen, dining and family rooms. Gas fireplace surrounded by a built-in entertainment center, surround sound prewire, granite counter tops, Coretec luxury vinyl plank flooring and Samsung stainless steel appliances including gas stove, microwave, dishwasher and a wine/beverage cooler complete the main level. Upstairs you will find all four bedrooms, two bathrooms and the convenient upper-level laundry all with 12"x24" tile, granite counter tops and wood shelving. The luxurious master suite is designed with you in mind and includes a coffered ceiling with ceiling fan and spa-like bathroom. Soaking tub and walk in shower with a poured pan bottom complete the master bath. A full unfinished basement provides ample storage space and the option for future expansion. Virtual tour is of a previous model of this plan. Colors will vary and will not be the same as in the virtual tour.
- Type:
- Single Family
- Sq.Ft.:
- 1,634
- Status:
- Active
- Beds:
- 3
- Lot size:
- 0.09 Acres
- Year built:
- 2021
- Baths:
- 3.00
- MLS#:
- 1057134
ADDITIONAL INFORMATION
Welcome to this *feels like new* gorgeous home in Lorson Ranch. This home has a beautiful open floor plan that feels very spacious. The kitchen flows into the dining room which then flows into the living room, which is perfect for entertaining and having everyone together, while having enough space to spread out. The upstairs has huge bedrooms! The master has vaulted ceilings with a huge walk-in closet and a beautiful bathroom attached. The other two bedrooms also have ample space, as well as each bedroom having it's own walk-in closet. The upper level also features another full bathroom as well as the laundry room. From the front of the house, you can see the Rocky Mountains and enjoy beautiful mornings and gorgeous sunsets from the front porch or from your master bedroom. In the back of the home, you have a wide open field to give you more privacy. The crawl space under the home, is HUGE, so you'll have plenty of space for storage. The backyard is waiting for your personal touch to make it your own. This home is just minutes away from Fort Carson and close to Peterson AFB as well. Lorson Ranch has trails everywhere and several fun parks nearby. The elementary and middle school are less than 2 minutes away. Don't miss out on this fantastic opportunity in Lorson Ranch!
- Type:
- Single Family
- Sq.Ft.:
- 1,482
- Status:
- Active
- Beds:
- 3
- Lot size:
- 0.14 Acres
- Year built:
- 2020
- Baths:
- 3.00
- MLS#:
- 5949518
- Subdivision:
- Lorson Ranch East
ADDITIONAL INFORMATION
Step into the charm of this inviting two-story home nestled in Lorson Ranch. With a charming facade and modern appeal, it features three spacious bedrooms, three bathrooms and a two car garage. Upon entry, you're greeted by a bright living room with wood flooring filled with natural light, perfect for hosting or unwinding. The adjoining kitchen, with stainless steel appliances, a pantry, and ample cabinet space, caters to all cooking enthusiasts. Sliding glass doors off the kitchen lead to the backyard which is enclosed by a 6 ft privacy fence. The backyard is HUGE providing a canvas for outdoor activities, whether it's gardening, entertaining, or enjoying morning coffee you will have space for it all. Even more, the backyard offers access to the neighboring school grounds. This allows for convenient morning walks to drop off your kids at school, as well as easy access to the playground and athletic fields. Back inside, the upstairs houses three bedrooms, each with plush carpeting and generous closet space, as well as two full bathrooms. The master suite serves as a private haven, complete with an en-suite bathroom with a double sink vanity, water closet, walk-in shower and large walk-in closet. Located near schools, parks, restaurants, and shops, this home combines modern comfort with everyday practicality. It promises a lifestyle of ease and enjoyment. Built in 2020 enjoy newer systems and updates! Don’t wait, this one wont last long!
- Type:
- Single Family
- Sq.Ft.:
- 1,581
- Status:
- Active
- Beds:
- 3
- Lot size:
- 0.17 Acres
- Year built:
- 2011
- Baths:
- 2.00
- MLS#:
- 2357629
- Subdivision:
- Pioneer Landing At Lorson
ADDITIONAL INFORMATION
Move in Ready!! This home features an open floor plan that is bright and airy, sparkles from the moment you walk in. All main level living, starting with a formal livingroom which then flows toward the kitchen with its breakfast bar, mostly all stainless appliances, lots of counter space. Adjoining the kitchen is the eat-in dining area, which is just off the family room. This family room features a gas fireplace and built-in nook to accommodate any size television, all this surronded by gorgeous stacked stone to the ceiling. The family room is also a walkout to the spacious fully fenced backyard. Also included on this main level is the master ensuite, which boasts a 5-piece bath, walk-in closet. There are also two good sized secondary bedrooms and laudry area, which includes almost new state of art front load washer and dryer. One extra feature about this home is that there is open space to the west, no neighbors there, and no neighbors behind, this attributes to the feeling of more openness. Lorson Ranch is a popular, growing community, close proximity to military installations. This home has been pre-inspected, all plumbing and electrical items remedied, no other items.
- Type:
- Single Family
- Sq.Ft.:
- 2,817
- Status:
- Active
- Beds:
- 4
- Lot size:
- 0.23 Acres
- Year built:
- 2024
- Baths:
- 3.00
- MLS#:
- 6131874
ADDITIONAL INFORMATION
The Sage home is an open-concept residence thoughtfully designed to enhance everyday living. This spacious ranch-style property features three bedrooms, a kitchen, a family room, and a laundry room conveniently located on the main level. The finished basement includes a fourth bedroom as well as a generous recreational room. Additionally, this home boasts a large unfinished storage area, providing potential for future expansion.
- Type:
- Single Family
- Sq.Ft.:
- 3,481
- Status:
- Active
- Beds:
- 5
- Lot size:
- 0.18 Acres
- Year built:
- 2024
- Baths:
- 3.00
- MLS#:
- 8303398
ADDITIONAL INFORMATION
The Lilac Home is our cherished ranch-style residence, encompassing five bedrooms and three bathrooms. It features a grand open kitchen that seamlessly connects to the dining room, as well as spacious pantries. Additionally, the expansive basement provides abundant usable space and ample storage options.
- Type:
- Single Family
- Sq.Ft.:
- 2,842
- Status:
- Active
- Beds:
- 4
- Lot size:
- 0.15 Acres
- Year built:
- 2024
- Baths:
- 4.00
- MLS#:
- 5897851
ADDITIONAL INFORMATION
The Snowberry floorplan is a charming and functional design perfect for modern living in Colorado. This thoughtfully crafted layout blends contemporary style with practicality, offering a balance between open spaces and cozy retreats.
- Type:
- Single Family
- Sq.Ft.:
- 2,817
- Status:
- Active
- Beds:
- 4
- Lot size:
- 0.18 Acres
- Year built:
- 2024
- Baths:
- 3.00
- MLS#:
- 4848463
ADDITIONAL INFORMATION
The Sage home is an open-concept residence thoughtfully designed to enhance everyday living. This spacious ranch-style property features three bedrooms, a kitchen, a family room, and a laundry room conveniently located on the main level. The finished basement includes a fourth bedroom as well as a generous recreational room. Additionally, this home boasts a large unfinished storage area, providing potential for future expansion.
- Type:
- Single Family
- Sq.Ft.:
- 2,853
- Status:
- Active
- Beds:
- 4
- Lot size:
- 0.17 Acres
- Year built:
- 2024
- Baths:
- 4.00
- MLS#:
- 3358583
ADDITIONAL INFORMATION
The Mahogany home showcases a thoughtfully designed and inclusive layout, seamlessly connecting the kitchen, dining area, and family room. It includes a discreet flex space that can serve as an office, as well as a convenient mudroom at the entrance. The spacious loft located upstairs provides additional living space near the bedrooms, with the laundry facilities conveniently situated near the main bedrooms. Additionally, this home features an impressive entertainment area in the basement, along with an extra room and bathroom, all complemented by ample storage options.
- Type:
- Single Family
- Sq.Ft.:
- 3,481
- Status:
- Active
- Beds:
- 4
- Lot size:
- 0.18 Acres
- Year built:
- 2024
- Baths:
- 4.00
- MLS#:
- 6849631
ADDITIONAL INFORMATION
The Mahogany home showcases a thoughtfully designed and inclusive layout, seamlessly connecting the kitchen, dining area, and family room. It includes a discreet flex space that can serve as an office, as well as a convenient mudroom at the entrance. The spacious loft located upstairs provides additional living space near the bedrooms, with the laundry facilities conveniently situated near the main bedrooms. Additionally, this home features an impressive entertainment area in the basement, along with an extra room and bathroom, all complemented by ample storage options.
- Type:
- Single Family
- Sq.Ft.:
- 1,640
- Status:
- Active
- Beds:
- 3
- Lot size:
- 0.12 Acres
- Year built:
- 1998
- Baths:
- 3.00
- MLS#:
- 1271474
ADDITIONAL INFORMATION
Welcome Home! This beautiful home will amaze you. Completely updated throughout with meticulous care. The moment you walk in the new front door, you know this is going to be special. As you walk in, the expansive living room with soaring ceilings greet you with tons of natural light. The new floors with new trim will absolutely delight you. No carpet anywhere! The gas, pass through fireplace, gives an ambiance of comfort and warmth to the living room and family room. The kitchen with all new appliances, granite countertops and space galore, makes this an inviting space for everyone. The kitchen flows nicely into the dining area and cozy family room. The new sliding door off the dining area leads to the patio and fenced back yard. The family room has built ins, vaulted ceiling and lots of light. On the main level is a half bathroom with all new fixtures. Upstairs are all three good sized bedrooms. The large primary bedroom has an attached bathroom with all new fixtures. The shared hall bathroom also has all new fixtures, including the tub. New furnace, new water heater, new roof , all new light fixtures and fresh paint. Wow! This home is amazing!
- Type:
- Single Family
- Sq.Ft.:
- 2,903
- Status:
- Active
- Beds:
- 4
- Lot size:
- 0.13 Acres
- Year built:
- 2024
- Baths:
- 3.00
- MLS#:
- 4137749
ADDITIONAL INFORMATION
"A single-story ranch home featuring an open floor plan, spacious living areas, and a seamless connection to nature with sliding glass doors. This property offers the charm of a sprawling layout, combining comfort and functionality, while the exterior showcases a classic ranch-style design with vaulted ceilings. This ranch home also includes a dedicated theater room, providing an entertainment oasis for family and guests, creating a cinematic experience within the confines of the property. Truly move in ready, this home comes equipped with all appliances, including refrigerator, dishwasher, gas stove/oven, microwave, water, and dryer."
- Type:
- Single Family
- Sq.Ft.:
- 3,219
- Status:
- Active
- Beds:
- 5
- Lot size:
- 0.12 Acres
- Year built:
- 2024
- Baths:
- 4.00
- MLS#:
- 9415164
ADDITIONAL INFORMATION
Welcome to The Hazel! This beautiful home sits on a corner lot, giving you added space and privacy! As you enter the home you'll find yourself with a few options. To your right is a formal dining room that could flex as really anything. To your left you'll find garage access, mud room, and laundry room. Going straight opens you up to your open concept kitchen and living room. Your kitchen has generous cabinet space, with a massive island. Off of your living room your find your master bedroom - that's right, master bedroom on the main level in this 2-story home! The master features 2 - count em- 2 closets and an ensuite bathroom. Upstairs you'll find a large loft with built in desk/workspace. There are also 3 bedrooms and 2 bathrooms upstairs. One of the bedrooms is oversized with an ensuite. Down in the basement you'll find another living space, a large bedroom, and another full bath. There is also a large unfinished storage space in the basement. Make this home yours today! *Please note that this home is under construction and slated for a November completion. The home photographed is a previously built model.*
- Type:
- Single Family
- Sq.Ft.:
- 2,842
- Status:
- Active
- Beds:
- 4
- Lot size:
- 0.11 Acres
- Year built:
- 2024
- Baths:
- 4.00
- MLS#:
- 3244075
ADDITIONAL INFORMATION
Welcome to The Elwood! This particular home sits directly in front of the community park giving you incredible views from your living room. On the main floor you'll find your dining room, kitchen and living room. There is also an office/flex room and a half bath on this level. Upstairs you'll find a loft, 2 large secondary bedrooms, a laundry room, and your master bed & bath. In the basement you'll have ANOTHER living room, bedroom & bathroom. Landscaping & fencing included standard. *Please note this home is under construction slated for a November finish. Photos are of a previously built home*
- Type:
- Single Family
- Sq.Ft.:
- 2,394
- Status:
- Active
- Beds:
- 3
- Lot size:
- 0.09 Acres
- Year built:
- 2024
- Baths:
- 4.00
- MLS#:
- 6746979
ADDITIONAL INFORMATION
Welcome to this beautiful two story home with 3 bed, 2.5 bath and unfinished basement. Ideal for you and your family, enjoy the amazing open floor plan with the perfect space for gathering your family evenings, great location close toFort Carson and Powers Blvd, I 25 just 5 min away giving fast access to everything! With generously proportioned bedrooms, every member of the household enjoys their private retreat. Experience the perfect blend of style and functionality in this contemporary abode, where each space is thoughtfully designed for effortless living.
- Type:
- Single Family
- Sq.Ft.:
- 1,916
- Status:
- Active
- Beds:
- 3
- Lot size:
- 0.08 Acres
- Year built:
- 2022
- Baths:
- 3.00
- MLS#:
- 8631124
- Subdivision:
- The Hills At Lorson Ranch
ADDITIONAL INFORMATION
Welcome to this stunning “ better than new” two-story contemporary, with open concept floor plan boasting a host of recent improvements like custom blinds throughout which make it the perfect move in ready home. The kitchen is a chef’s dream, complete with additions like the designer cabinet hardware which compliments the cabinetry, along with the sleek gray granite counters, making it the perfect cooking and party hosting area for those who appreciate spaciousness and contemporary aesthetics. Step into the lovely living room and be captivated by the bright open space and lovely patio doors opening up to a welcoming outdoor fenced space. What makes this kitchen a chef's dream are all the stainless steel appliances, separate pantry, and beautiful large island. The sleek quartz countertops extend into both full bathrooms adding a touch of luxury to the home. As you ascend the stairs, the modern railing guides you to the three bedrooms. Natural light fills every room, creating a warm and inviting atmosphere which welcomes you. Do not worry about the insulation in this upper level of the home as it has been upgraded to offer both improved heating and cooling effectiveness. You will love waking up to views of the mountains from your primary bedroom which features a in suite 5 piece master bath. The entire home is adorned with comfortable, neutral colors, enhancing the cozy ambiance throughout. Outside, the backyard beckons for your special gatherings with family and friends. Fully fenced and landscaped, this private home provides the perfect setting for outdoor enjoyment and relaxation. This home also has a warranty which will give you peace of mind. Easy commute to and Don't miss the opportunity to call this beautiful home yours.
- Type:
- Single Family
- Sq.Ft.:
- 2,480
- Status:
- Active
- Beds:
- 4
- Lot size:
- 0.13 Acres
- Year built:
- 2018
- Baths:
- 3.00
- MLS#:
- 4960348
ADDITIONAL INFORMATION
Step into the welcoming ambiance of this spacious 4-bedroom, 3-bathroom home nestled in the sought-after Lorson Ranch neighborhood. As The well-lit great room seamlessly transitions into the dining area and open kitchen, embodying the contemporary ranch-style living you crave. Stainless steel kitchen appliances are nestled between chic cherry upper cabinets with crown molding, framing a trendy granite-adorned island. The master bedroom, conveniently located off the main hallway, effortlessly flows into a spa-like 5-piece ensuite. On the way to the basement entertainment room and bonus spaces, you'll pass the main level laundry with garage access. The basement's recreational family room offers ample space for endless entertainment options. Additionally, discover two generously sized bedrooms, convenient storage, and a modern full bathroom. Step onto the deck from the dining area to access the fenced backyard with irrigation, ideal for a pristine lawn!
- Type:
- Townhouse
- Sq.Ft.:
- 1,550
- Status:
- Active
- Beds:
- 3
- Lot size:
- 0.03 Acres
- Year built:
- 2021
- Baths:
- 3.00
- MLS#:
- 8811111
- Subdivision:
- Carriage Meadows South At Lorson Ranch F
ADDITIONAL INFORMATION
Discover this beautiful townhouse located in the peaceful city of Colorado Springs. Built in December 2021, this home offers a modern living space with three bedrooms, 2.5 baths, and an unfinished basement. Upon entering, you'll be welcomed by an open-concept layout suffused with natural light, creating a warm and inviting atmosphere. The kitchen is equipped with stainless steel appliances, birch cabinets, and recessed lighting, ideal for meal preparation and entertaining. Upstairs, a spacious main suite and two additional bedrooms await. Outside, a private patio provides a serene space for outdoor relaxation. This low-maintenance property allows you to fully enjoy the nearby parks and hiking trails. Conveniently located near amenities, this townhouse offers the perfect combination of modern living, convenience, and natural beauty. Come and experience the best of Colorado living in this charming property.
- Type:
- Single Family
- Sq.Ft.:
- 3,001
- Status:
- Active
- Beds:
- 4
- Lot size:
- 0.1 Acres
- Year built:
- 2024
- Baths:
- 4.00
- MLS#:
- 5499237
ADDITIONAL INFORMATION
Welcome to The Elm - your new home! This home finished & move-in ready! As you walk in to the Elm you will find an office/flex room to your right, with a half bath just outside. As you continue in to the home you'll find an open concept living, dining, and kitchen. In the finished basement you have a second living room, as well as a bedroom and bathroom. There is also a large unfinished space, great for storage. Upstairs you have a loft, 2 generously sized secondary bedrooms and a full bathroom for them, as well as a laundry room. Upstairs you'll also find your master bedroom with it's ensuite bathroom. This home also has full quartz countertops, gas cooktop. Reach out for your showing today!
- Type:
- Single Family
- Sq.Ft.:
- 1,908
- Status:
- Active
- Beds:
- 4
- Lot size:
- 0.16 Acres
- Year built:
- 2008
- Baths:
- 3.00
- MLS#:
- 1821389
ADDITIONAL INFORMATION
Welcome to this charming 1,908 sq ft, two-story home with 3 car garage located in the popular Lorson Ranch neighborhood, conveniently near military installations. This functional home features a bedroom and half bath on the main floor, along with a cozy living room, dining room, kitchen with a large pantry, and a laundry room. The kitchen opens to a backyard filled with wildflowers, trees, and a patioâ??perfect for outdoor relaxation.Upstairs, you'll find a versatile loft area, two additional bedrooms, a full bathroom, and the primary bedroom with a 5-piece attached en-suite. Enjoy the cool air conditioning and the tankless water heater for energy efficient hot water! Can't view the home in person? Check out the 360 degree virtual tour linked herein.
Open House:
Saturday, 11/16 10:00-12:00PM
- Type:
- Single Family
- Sq.Ft.:
- 3,350
- Status:
- Active
- Beds:
- 5
- Lot size:
- 0.1 Acres
- Year built:
- 2022
- Baths:
- 4.00
- MLS#:
- 9561052
ADDITIONAL INFORMATION
Discover the epitome of Colorado Springs living in this immaculate residence that boasts 5-bedroom and 4-bathrooms offering spacious living and ultimate comfort complete with a full finished basement ideal for additional living space or entertainment. Meticulously maintained and thoughtfully upgraded, every detail reflects quality and pride of ownership. Basement currently used as an inl-aw suite type apartment.Enjoy the convenience of proximity to Peterson Air Force Base, Fort Carson, and a wealth of shopping, dining, and recreational options that Colorado Springs is renowned for. Whether you're relaxing indoors or exploring the vibrant community, this home offers both comfort and unparalleled lifestyle. Don't miss your chance to call this beauty home.
- Type:
- Single Family
- Sq.Ft.:
- 1,677
- Status:
- Active
- Beds:
- 3
- Lot size:
- 0.15 Acres
- Year built:
- 2021
- Baths:
- 2.00
- MLS#:
- 6326664
ADDITIONAL INFORMATION
Move in ready, Lorson Ranch home with amazing views, and upgrades throughout! Enter into the open entry way with high ceilings and tons of natural light. All flooring is solid surface, luxury vinyl plank, except for the carpeted bedrooms. Main living area is open to kitchen, which has a large center island, gas stove, matching stainless steel appliances, and a spacious pantry! Walk out to the patio and newly landscaped backyard, complete with views of the mountains! Automatic sprinkler system in front and back. This home is perfectly located to schools, Ft Carson, Peterson SFB, Shriever AFB, and more.
- Type:
- Single Family
- Sq.Ft.:
- 1,600
- Status:
- Active
- Beds:
- 3
- Lot size:
- 0.09 Acres
- Year built:
- 2020
- Baths:
- 3.00
- MLS#:
- 5640095
ADDITIONAL INFORMATION
Welcome to this beautiful, like-new residence located in the desirable Lorson Ranch community. This 2-story home has 3-bedrooms, 3-baths and has an open concept floor plan with vaulted ceilings that creates a spacious and airy atmosphere. In addition to the vaulted ceilings, the living room also has tall expansive windows and a walk out to enjoy the concrete patio area and back yard space which has a newer 6' cedar fence for added privacy. Plant some new grass and this back yard will come to life! This home has a lovely kitchen that opens to the living room and boasts a breakfast bar, large pantry, and the light gray cabinets and attractive counter tops give it that added fresh bright feel. The main level features a conveniently located primary bedroom complete with an en-suite bathroom with a double sink vanity, oversized shower and a walk-in closet. The laundry area and half bath round out the main level and the washer and dryer are included. Upstairs you will find two roomy bedrooms, a full bath, and a loft area that could be used as office space or create yourself a separate reading nook area to enjoy. The large windows throughout flood the home with natural light, enhancing the inviting living spaces. This home perfectly combines modern amenities with affordability in one of the newest housing communities in Colorado Springs and is clean as a whistle. Don't miss this well-cared for home!
Andrea Conner, Colorado License # ER.100067447, Xome Inc., License #EC100044283, [email protected], 844-400-9663, 750 State Highway 121 Bypass, Suite 100, Lewisville, TX 75067

Listing information Copyright 2024 Pikes Peak REALTOR® Services Corp. The real estate listing information and related content displayed on this site is provided exclusively for consumers' personal, non-commercial use and may not be used for any purpose other than to identify prospective properties consumers may be interested in purchasing. This information and related content is deemed reliable but is not guaranteed accurate by the Pikes Peak REALTOR® Services Corp.
Andrea Conner, Colorado License # ER.100067447, Xome Inc., License #EC100044283, [email protected], 844-400-9663, 750 State Highway 121 Bypass, Suite 100, Lewisville, TX 75067

The content relating to real estate for sale in this Web site comes in part from the Internet Data eXchange (“IDX”) program of METROLIST, INC., DBA RECOLORADO® Real estate listings held by brokers other than this broker are marked with the IDX Logo. This information is being provided for the consumers’ personal, non-commercial use and may not be used for any other purpose. All information subject to change and should be independently verified. © 2024 METROLIST, INC., DBA RECOLORADO® – All Rights Reserved Click Here to view Full REcolorado Disclaimer
Colorado Springs Real Estate
The median home value in Colorado Springs, CO is $440,500. This is lower than the county median home value of $456,200. The national median home value is $338,100. The average price of homes sold in Colorado Springs, CO is $440,500. Approximately 58.22% of Colorado Springs homes are owned, compared to 37.29% rented, while 4.49% are vacant. Colorado Springs real estate listings include condos, townhomes, and single family homes for sale. Commercial properties are also available. If you see a property you’re interested in, contact a Colorado Springs real estate agent to arrange a tour today!
Colorado Springs, Colorado 80925 has a population of 475,282. Colorado Springs 80925 is less family-centric than the surrounding county with 34.37% of the households containing married families with children. The county average for households married with children is 34.68%.
The median household income in Colorado Springs, Colorado 80925 is $71,957. The median household income for the surrounding county is $75,909 compared to the national median of $69,021. The median age of people living in Colorado Springs 80925 is 34.9 years.
Colorado Springs Weather
The average high temperature in July is 84.2 degrees, with an average low temperature in January of 17 degrees. The average rainfall is approximately 18.4 inches per year, with 57.3 inches of snow per year.
