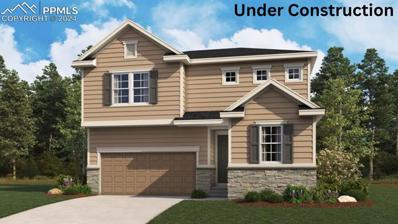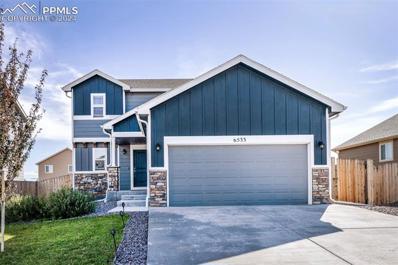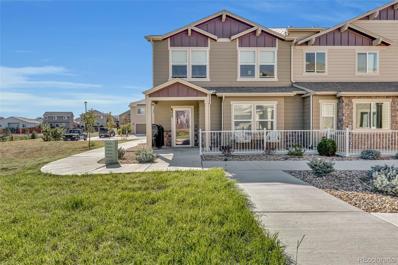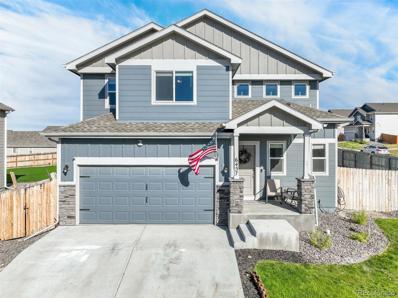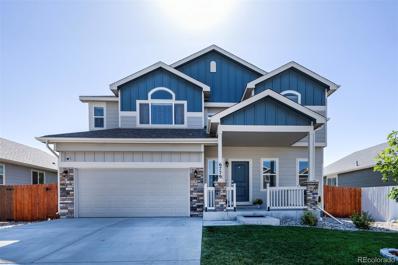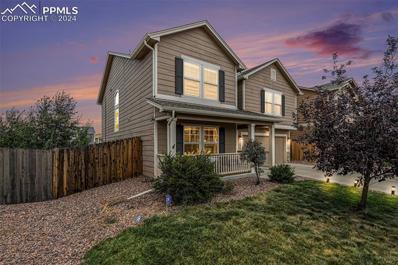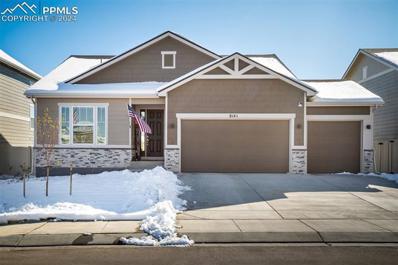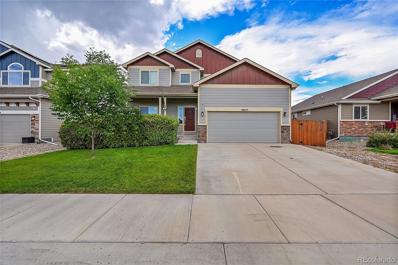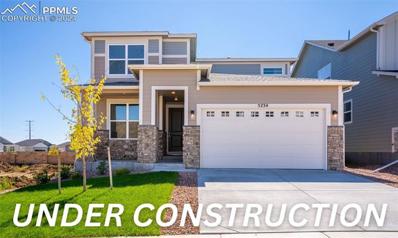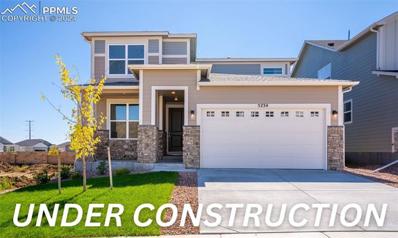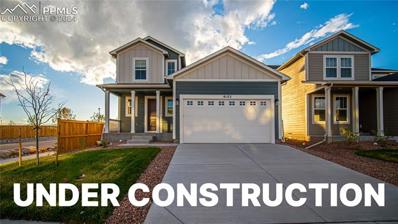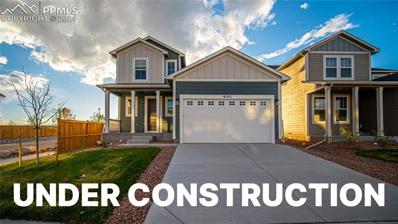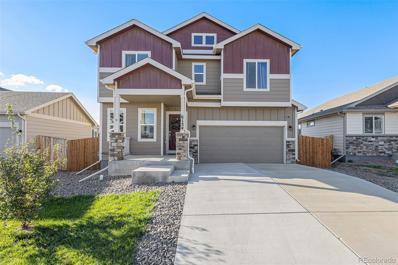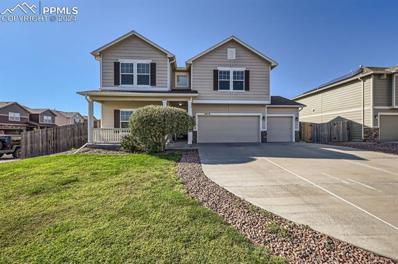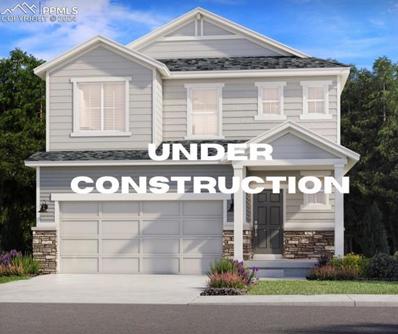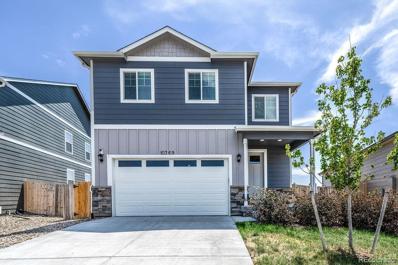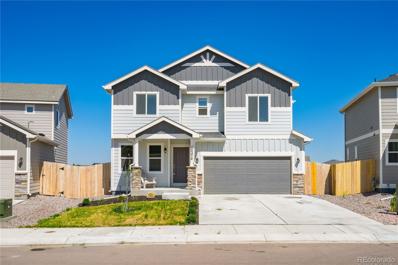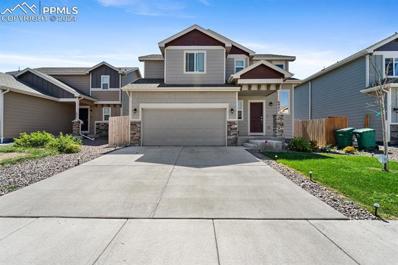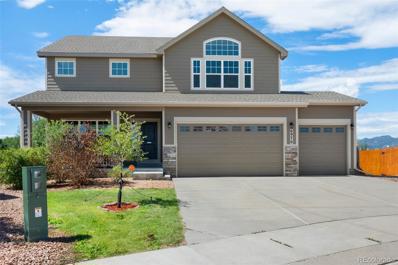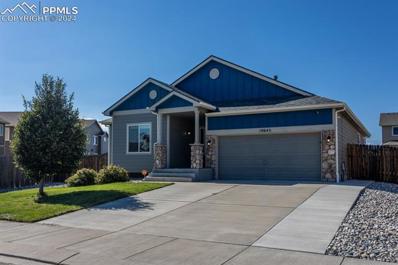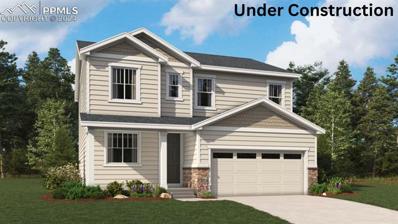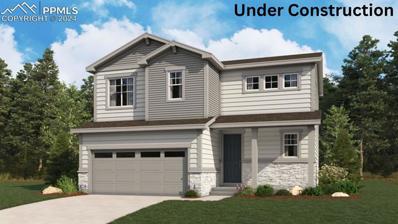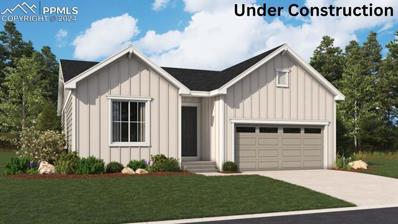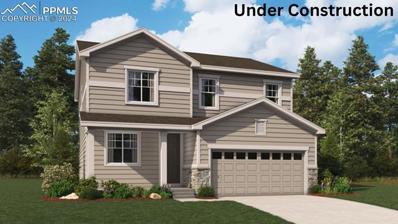Colorado Springs CO Homes for Rent
- Type:
- Single Family
- Sq.Ft.:
- 2,665
- Status:
- Active
- Beds:
- 4
- Lot size:
- 0.13 Acres
- Year built:
- 2024
- Baths:
- 3.00
- MLS#:
- 4096908
ADDITIONAL INFORMATION
The open-concept Moonstone is waiting to impress with two stories of smartly inspired living spaces and designer finishes throughout. Just off the entryway you'll find a secluded study with a nearby powder room. Toward the back of the home, a great room flows into an well-appointed kitchen featuring a quartz center island and stainless steel appliances and an adjacent dining room. Upstairs, find a cozy loft, convenient laundry and three secondary bedrooms with a shared bath. The sprawling primary suite features a private bath and an expansive walk-in closet.
- Type:
- Single Family
- Sq.Ft.:
- 2,178
- Status:
- Active
- Beds:
- 5
- Lot size:
- 0.13 Acres
- Year built:
- 2020
- Baths:
- 4.00
- MLS#:
- 6341741
ADDITIONAL INFORMATION
Discover your dream home in this beautifully designed two-story property featuring an open floor plan that enhances spacious living. Enjoy the modern luxury of LVP flooring throughout, complemented by stainless steel appliances and a generous oversized island in the kitchenâ??perfect for entertaining! With three bedrooms on the upper level and two additional bedrooms in the finished basement, thereâ??s plenty of room for everyone. The inviting living room seamlessly connects to the kitchen, creating an ideal space for gatherings with family and friends. Step outside to a spacious backyard, meticulously maintained and perfect for outdoor activities. The finished basement is a fantastic hangout spot, adding even more versatility to this incredible home. Don't miss the kitchenete in the basement that is ideal for the guests or a potential mother-in-law suite. The bar has a perfect extra kitchen making this home with endless opportunities for customization and enjoyment. The location is perfect, close to Fort Carson, Mesa Ridge exit, shopping centers, restaurants, Powers Corridor, I-25. Donâ??t miss out on this perfect family retreat!
- Type:
- Townhouse
- Sq.Ft.:
- 1,966
- Status:
- Active
- Beds:
- 3
- Lot size:
- 0.04 Acres
- Year built:
- 2021
- Baths:
- 3.00
- MLS#:
- 7889442
- Subdivision:
- Ponderosa At Lorson Ranch
ADDITIONAL INFORMATION
Beautiful 2 story townhome in the Ponderosa at Lorson Ranch! Spanning over 1966+/- sq ft and built in 2021, this home features 3 bedrooms, 3 baths, spacious kitchen, dining and living areas with a great master suite and an attached 2 car garage. Access to multiple walking trails, parks, playgrounds and minutes from schools, shopping and military bases.
- Type:
- Single Family
- Sq.Ft.:
- 1,634
- Status:
- Active
- Beds:
- 3
- Lot size:
- 0.18 Acres
- Year built:
- 2020
- Baths:
- 3.00
- MLS#:
- 5679637
- Subdivision:
- Lorson Ranch East
ADDITIONAL INFORMATION
Welcome to this beautifully upgraded 3-bedroom home, perfectly designed with comfort and style in mind. All bedrooms are conveniently located upstairs, including the primary suite, which features an adjoining bathroom with dual sinks and a spacious walk-in closet. Each bedroom comes equipped with its own walk-in closet, providing ample storage for everyone. The heart of the home is the stunning kitchen, featuring stainless steel appliances, granite countertops, a large island, and a walk-in pantry. The upgraded white cabinetry and tile backsplash offer a fresh, modern touch, making it the perfect space for both cooking and entertaining. Situated on an oversized corner lot and backing to the greenbelt, this home offers plenty of privacy with its fenced backyard—ideal for outdoor activities or simply relaxing in your own space. Inside, custom touches like a wood accent wall in the entryway and grey interior doors add unique character to the home. Upstairs, you'll also find a convenient laundry room, a second full bathroom, and a versatile loft space that can easily serve as a home office. The main level features a convenient powder room and an open-concept living and dining area, free of carpet for easy maintenance, with tons of windows allowing natural light to pour in throughout the day. With air conditioning and thoughtful details throughout, this home is move-in ready and waiting to welcome you!
- Type:
- Single Family
- Sq.Ft.:
- 2,188
- Status:
- Active
- Beds:
- 4
- Lot size:
- 0.16 Acres
- Year built:
- 2018
- Baths:
- 3.00
- MLS#:
- 3913511
- Subdivision:
- Carriage Meadows South At Lorson Ranch
ADDITIONAL INFORMATION
This stunning two-story home offers an inviting atmosphere, perfect for family time and entertainment. Located in Lorson Ranch, this residence boasts four spacious bedrooms, 2.5 bathrooms, and a 3-car tandem garage, ideal for those seeking space and modern amenities. As you approach the home, you’re greeted by an elegant facade featuring a mix of stone and siding, complemented by a cozy front porch. Upon entry, the open floor plan welcomes you into a bright living area, designed for comfort with plush carpeting and large windows that allow natural light to flood in. The neutral palette throughout the home creates a versatile space ready for any personal touch. The heart of the home is the expansive kitchen, equipped with granite countertops, stainless steel appliances, and rich dark wood cabinetry. An island in the center provides extra space for meal prep and casual dining, while the kitchen seamlessly connects to the living room, making it ideal for family gatherings or entertaining guests. The office is perfect for remote work or a study area. The primary bedroom upstairs is a private retreat, complete with vaulted ceilings and an arched window that adds character and charm. The ensuite bathroom is a true spa experience, featuring dual sinks, a luxurious soaking tub, and a separate walk-in shower. The additional bedrooms are generously sized, perfect for children, guests, or even a home gym. Each room is equipped with ample closet space and large windows, maintaining the airy feel found throughout the house. The additional bathroom upstairs is convenient to all three bedrooms, and the laundry room is upstairs as well. For the car enthusiast or hobbyist, the 3-car tandem garage is a dream, offering plenty of space for vehicles, tools, or a workshop. This home is the perfect blend of modern elegance and functional design. Don’t miss the chance to make this house your forever home!
- Type:
- Single Family
- Sq.Ft.:
- 2,723
- Status:
- Active
- Beds:
- 4
- Lot size:
- 0.14 Acres
- Year built:
- 2013
- Baths:
- 3.00
- MLS#:
- 7694872
ADDITIONAL INFORMATION
Welcome to a magnificent home, where modern comfort meets prime location! This stunning 4-bedroom, 3-bathroom home is nestled in the desirable 80925 zip code and backs directly onto a walking trail and park. Located near Ft Carson, Peterson, and Schriever Military bases. Step inside to discover a versatile main-level office that can easily serve as a 4th bedroom, offering flexibility for guests or a private workspace. The heart of this home is its gourmet kitchen, featuring Stainless steel appliances, double oven, sleek countertops, and ample cabinet spaceâ??ideal for anyone who loves to cook or entertain. The home also boasts the capability to have whole house surround sound. Upstairs, you'll be immediately greeted with a large open Loft, leading to a spacious primary suite with a luxurious en-suite bath, along with two additional bedrooms with walk in closets, a designated laundry room and a full bathroom. The open-concept living spaces flow beautifully, with large windows providing plenty of natural light and views of the nearby park and the mountains. With its unbeatable location, this home offers the best of both worldsâ??peaceful surroundings and easy access to nearby amenities. Donâ??t miss out on this exceptional opportunity!
- Type:
- Single Family
- Sq.Ft.:
- 2,954
- Status:
- Active
- Beds:
- 5
- Lot size:
- 0.15 Acres
- Year built:
- 2022
- Baths:
- 3.00
- MLS#:
- 2382289
ADDITIONAL INFORMATION
Better than new build complete with fencing, landscaping and blinds. This ranch home backs to open space and boasts mountain views. There are many builder upgrades throughout. This home was just completed in September of 2022. Open concept kitchen, living and dining. The kitchen has granite countertops, 5 burner gas range, double ovens, granite single basin sink and complete water softner and water filtration system. There is horizontal metal railing and a total of 3 bedrooms and two bathrooms on the main floor. The basement is a walkout with a large concrete patio featuring plenty of room for seating and/or fire pit. Backyard is enclosed with low maintenance pvc fencing, and xeroscaped backyard space. Concrete walkway goes around the side of the home to the front. There is also a natural gas line in the bottom patio area. Basement has an additional two bedrooms, one bathroom, and large living area. Also plenty of storage in the mechanical room. The 3 car garage is upgraded with with epoxy flooring. This is truley one of Colorado's Finest.
- Type:
- Single Family
- Sq.Ft.:
- 2,800
- Status:
- Active
- Beds:
- 4
- Lot size:
- 0.17 Acres
- Year built:
- 2017
- Baths:
- 3.00
- MLS#:
- 6412520
- Subdivision:
- Pioneer Lndg/lorson Ranch Filing
ADDITIONAL INFORMATION
Welcome to your dream home in the highly desirable Larson Ranch community, situated on a quiet cul-de-sac at the edge of Colorado Springs, near Fountain. This beautiful 3-level home is in a primarily military neighborhood, conveniently located near Peterson Air Force Base and Ft. Carson, making it perfect for military families. This stunning property boasts 4 spacious bedrooms, 2.5 baths, and a Primary Suite with an en-suite bathroom and a generous walk-in closet. The main level features an open floor plan, ideal for gatherings and day-to-day living. The unfinished basement offers endless opportunities to create your dream space, whether it’s an entertainment room, gym, or extra living area. One of the standout features of this home is its fully solar power system, providing you with consistent, set monthly energy costs. Say goodbye to fluctuating utility bills and enjoy the perks of sustainable living! With this solar-powered home, you can truly budget effectively while reducing your carbon footprint. With a spacious 3-car garage and additional 2-car driveway, parking is never an issue! The fully fenced in large backyard is perfect for outdoor relaxation or entertaining guests, while keeping your pets and children safe! Located in a family-friendly neighborhood with a brand-new elementary and middle schools just steps away, Larson Ranch offers the perfect blend of convenience and community. Enjoy the many nearby parks, miles of scenic trails, and wide-open spaces for walking, biking, and outdoor fun. Don’t miss your chance to own this rare solar-powered gem in one of the most sought-after neighborhoods. Schedule your tour today!
- Type:
- Single Family
- Sq.Ft.:
- 2,874
- Status:
- Active
- Beds:
- 4
- Lot size:
- 0.1 Acres
- Year built:
- 2024
- Baths:
- 4.00
- MLS#:
- 2230638
ADDITIONAL INFORMATION
Welcome to the ELM floor plan, a beautifully designed home with a charming front porch. As you enter, a spacious office greets you, perfect for remote work or study. The inviting foyer leads to an open-concept layout where the living room, dining area, and kitchen seamlessly flow together, creating a bright and airy space filled with natural light from large windows. The kitchen features a generous pantry and a convenient bench area that leads to the garage. The finished basement offers a large recreational room, an additional bedroom, and a full bathroom, providing an ideal space for guests to enjoy privacy. Upstairs, you'll find four spacious bedrooms, including a master suite with a private bathroom. The remaining bedrooms share a well-appointed bathroom, and the laundry room is thoughtfully located on the upper level for added convenience. This home offers a perfect balance of comfort and style, ideal for both entertaining and everyday living.
- Type:
- Single Family
- Sq.Ft.:
- 2,874
- Status:
- Active
- Beds:
- 4
- Lot size:
- 0.11 Acres
- Year built:
- 2024
- Baths:
- 4.00
- MLS#:
- 1547649
ADDITIONAL INFORMATION
Welcome to the ELM floor plan, a beautifully designed home with a charming front porch. As you enter, a spacious office greets you, perfect for remote work or study. The inviting foyer leads to an open-concept layout where the living room, dining area, and kitchen seamlessly flow together, creating a bright and airy space filled with natural light from large windows. The kitchen features a generous pantry and a convenient bench area that leads to the garage. The finished basement offers a large recreational room, an additional bedroom, and a full bathroom, providing an ideal space for guests to enjoy privacy. Upstairs, you'll find four spacious bedrooms, including a master suite with a private bathroom. The remaining bedrooms share a well-appointed bathroom, and the laundry room is thoughtfully located on the upper level for added convenience. This home offers a perfect balance of comfort and style, ideal for both entertaining and everyday living.
- Type:
- Single Family
- Sq.Ft.:
- 1,736
- Status:
- Active
- Beds:
- 3
- Lot size:
- 0.1 Acres
- Year built:
- 2024
- Baths:
- 3.00
- MLS#:
- 4500230
ADDITIONAL INFORMATION
"Introducing The Olive, a beautifully designed floor plan that combines charm and functionality. The exterior features a spacious front porch, perfect for enjoying your morning coffee or relaxing in the evening. As you enter the home, you're welcomed by a corridor-like entryway. To the left, you'll find a convenient half bath and a cozy pocket office, ideal for working from home or managing household tasks. The heart of the home is the open-concept family room and kitchen. The kitchen boasts a large island and a spacious pantry, perfect for all your culinary needs. Adjacent to the garage entry, a practical bench offers a convenient spot for organizing shoes and bags. The Olive sits on a crawlspace foundation, providing additional storage options. Upstairs, the home features three well-appointed bedrooms. Two of the bedrooms share a bathroom, making it perfect for family living. The laundry room is also located on the upper level for added convenience. The master suite is a private retreat, complete with dual closets for ample storage space. The Olive is thoughtfully designed to meet the needs of modern living, offering a perfect blend of style and practicality. "
- Type:
- Single Family
- Sq.Ft.:
- 1,736
- Status:
- Active
- Beds:
- 3
- Lot size:
- 0.1 Acres
- Year built:
- 2024
- Baths:
- 3.00
- MLS#:
- 1154424
ADDITIONAL INFORMATION
"Introducing The Olive, a beautifully designed floor plan that combines charm and functionality. The exterior features a spacious front porch, perfect for enjoying your morning coffee or relaxing in the evening. As you enter the home, you're welcomed by a corridor-like entryway. To the left, you'll find a convenient half bath and a cozy pocket office, ideal for working from home or managing household tasks. The heart of the home is the open-concept family room and kitchen. The kitchen boasts a large island and a spacious pantry, perfect for all your culinary needs. Adjacent to the garage entry, a practical bench offers a convenient spot for organizing shoes and bags. The Olive sits on a crawlspace foundation, providing additional storage options. Upstairs, the home features three well-appointed bedrooms. Two of the bedrooms share a bathroom, making it perfect for family living. The laundry room is also located on the upper level for added convenience. The master suite is a private retreat, complete with dual closets for ample storage space. The Olive is thoughtfully designed to meet the needs of modern living, offering a perfect blend of style and practicality. "
- Type:
- Single Family
- Sq.Ft.:
- 2,689
- Status:
- Active
- Beds:
- 5
- Lot size:
- 0.13 Acres
- Year built:
- 2020
- Baths:
- 4.00
- MLS#:
- 4623521
- Subdivision:
- Lorson Ranch East
ADDITIONAL INFORMATION
Are you upset you missed out on the super low interest rates? Well here is your chance to buy an almost brand new beautiful home with an ASSUMABLE LOAN RATE OF 3.5% and a gap of only 22k!!!!! You read that correct a 3.5% saving you thousands of dollars in mortgage payments. Welcome to this remarkable Craftsman-style home in the desirable Lorson Ranch community, a true gem that’s ready for you to make your own. A brand-new Class 4 roof was installed in August 2024, offering both durability and peace of mind with a transferable warranty. Upon entering, you’re welcomed by sleek, newly installed luxury vinyl plank flooring, which flows effortlessly into a versatile space that could serve as a home office or study. Continue through the entryway to discover a bright, open living area that connects seamlessly with the dining space and well-appointed kitchen, featuring abundant storage within the pantry. Step outside to an expansive, beautifully landscaped backyard, offering an 18x18 concrete patio, a 10x10 gazebo for outdoor lounging, a children’s playground, and a convenient storage shed. The upper level hosts a serene primary suite, complete with a spacious 5pc bath featuring a soaking tub, a separate shower, and an expansive walk-in closet. Three additional large bedrooms, one with its own walk-in closet, are also situated on this floor, along with another well-sized bath and a laundry area. The newly completed lower level extends the living space with a generously sized living room, a fifth bedroom, currently used as a home office, and an additional full bath. An unfinished storage space provides flexibility for extra belongings. This home is ideally positioned near parks, walking trails, and schools, offering a harmonious blend of comfort, style, and convenience.
- Type:
- Single Family
- Sq.Ft.:
- 2,724
- Status:
- Active
- Beds:
- 3
- Lot size:
- 0.16 Acres
- Year built:
- 2013
- Baths:
- 3.00
- MLS#:
- 9005885
ADDITIONAL INFORMATION
Welcome home! This stunning property features 3 bedrooms, 2 1/2 baths, and an oversized 3-car garage. Enjoy your private entrance with mature landscaping, a large and functional foyer, with an open floorplan connecting your family and dining rooms to the kitchen. The main floor conveniently offers a half bath perfect for guests, a nicely sized office, plus a walk-out providing access to the backyard and patio. The kitchen features all matching stainless-steel appliances, a gas stove-top, walk-in pantry, and tons of cabinetry and counterspace, perfect for storage, food prep, and entertaining. The second floor offers 3 nicely bedrooms, a massive loft(19x19) with a pool table (staying with the home), and a well-planned laundry room located right off the master. The master bedroom is extravagant in size with a matching L-shaped walk-in closet, all complimented with a full 5-piece master bathroom. This beautiful home features A/C for those hot summer months, along with humidifier, and Water Doctor Water Purification/Reverse Osmosis system! Need a break on the utility bill? The sellers added solar panels that all but eliminate your electricity dues each month, thus creating tangible savings each year. The home sits nicely on a premium corner lot across from a half cul-de-sac, featuring a fully fenced backyard, adding privacy and a safe place for pets. The property is only minutes from Fort Carson and Peterson Air Force, while providing easy access to ample shopping, dining, and entertainment offered through Mesa Ridge Parkway business districts.
- Type:
- Single Family
- Sq.Ft.:
- 1,786
- Status:
- Active
- Beds:
- 3
- Lot size:
- 0.11 Acres
- Year built:
- 2024
- Baths:
- 2.00
- MLS#:
- 3622453
ADDITIONAL INFORMATION
Welcome to the Cottonwood floorplan, a masterful blend of style and functionality that makes the most of its 1,700 square feet. This thoughtfully designed home features three spacious bedrooms and 2.5 modern bathrooms, ensuring ample space for both relaxation and everyday living. The heart of the Cottonwood is its open-concept living area, seamlessly connecting the living room, dining space, and kitchenâ??perfect for entertaining or enjoying family time. The kitchen is a culinary delight, boasting contemporary finishes and plenty of counter space for all your cooking needs. A standout feature of this home is the versatile loft area, which can be tailored to suit your lifestyleâ??whether as a cozy family room, a home office, or a play area for the kids. The primary bedroom offers a private retreat with an en-suite bathroom and a generous walk-in closet, while the additional bedrooms provide comfort and flexibility. With its smart layout and modern amenities, the Cottonwood floorplan offers a perfect blend of convenience and elegance, making it an ideal choice for contemporary living. Meritage is known for its quality construction and commitment to energy efficiency, including advanced spray foam insulation that keeps your home comfortable while lowering energy costs. The Timberlineâ??s all-inclusive pricing covers designer finishes and move-in-ready options, making it easy to start enjoying your new home right away. Photos are representative only and are not of the actual home. Actual finishes, elevation, and features may vary. Home ready approx in October.
- Type:
- Single Family
- Sq.Ft.:
- 1,732
- Status:
- Active
- Beds:
- 3
- Lot size:
- 0.12 Acres
- Year built:
- 2020
- Baths:
- 3.00
- MLS#:
- 3830580
- Subdivision:
- Larson Ranch
ADDITIONAL INFORMATION
Welcome to your new home that has everything you have been looking for. Walk into the main level where you can enjoy the open concept that the home offers. You can mingle with family and friends from all areas of the main level. Enjoy your new kitchen with granite counter tops, tile backsplash and an oversized island. Upstairs you'll have the three bedrooms and the loft so that you can have the peace of mind of the family being together. Having a fenced backyard with no homes behind you gives you the privacy to relax and spend time with family and friends.
- Type:
- Single Family
- Sq.Ft.:
- 1,637
- Status:
- Active
- Beds:
- 4
- Lot size:
- 0.14 Acres
- Year built:
- 2006
- Baths:
- 2.00
- MLS#:
- 6397664
ADDITIONAL INFORMATION
This beautifully maintained home is a rare find in a prime location, offering an open and bright floor plan designed for both comfort and privacy. The property features 4 bedrooms, 2 bathrooms. The oversized 2-car garage provides ample space for storage or hobbies. As you approach the home, youâ??ll be greeted by a spacious covered front porch, perfect for relaxing with a morning coffee. Inside, the living room welcomes you with soaring cathedral ceilings and a cozy gas log fireplace, seamlessly flowing into the open kitchen and dining area with beautiful hardwood floors. The kitchen includes a breakfast bar and sliding doors that lead to a large rear concrete patio, perfect for BBQs and family gatherings. The fenced, low-maintenance yard with playset and storage shed is beautifully landscaped, offering the perfect space for outdoor enjoyment. A few steps up from the main level, youâ??ll find the serene master suite, a second bedroom, and a full bathroom. This thoughtful layout ensures that everyone in the home has their own space to retreat to. The lower level of the home is designed for functionality and comfort, featuring a comfortable family room, a bathroom, a laundry room, and a broad hallway. Two additional bedrooms in basement are ideal for teenagers or guests who value their own private spaces. Convenience is key with this property, as it is located just minutes from shopping, dining, and major military installations including Ft. Carson, Peterson, and Schriever Air Force Bases. Access to Interstate 25 is quick and easy, and the home comes with the added benefit of low HOA dues. Move-in ready, this home includes all appliances, a washer and dryer, and central air conditioning to keep you comfortable year-round. Donâ??t miss out on this exceptional opportunity to own a home that perfectly balances style, comfort, and location!
- Type:
- Single Family
- Sq.Ft.:
- 2,002
- Status:
- Active
- Beds:
- 4
- Lot size:
- 0.1 Acres
- Year built:
- 2021
- Baths:
- 3.00
- MLS#:
- 9816875
- Subdivision:
- Creekside South At Lorson Ranch
ADDITIONAL INFORMATION
Welcome to this stunning 2021-built home conveniently located near multiple military bases. This 4 bedroom 3 bath home also has a flex room perfect for an office or playroom. This home has a bright open floor plan with ample natural light. Enjoy the privacy of an open space behind the property, ideal for walks from your own backyard. The primary bedroom boasts a luxurious en-suite and a grand feel, while the additional bedrooms feature walk-in closets. Take in unobstructed mountain views from this beautiful home. Assumable loan available.
- Type:
- Single Family
- Sq.Ft.:
- 1,482
- Status:
- Active
- Beds:
- 3
- Lot size:
- 0.09 Acres
- Year built:
- 2020
- Baths:
- 3.00
- MLS#:
- 5385457
ADDITIONAL INFORMATION
This lovely, single-family home has all the modern amenities of a 2020 new build, and is located in a peaceful, charming neighborhood. Inside you'll find an Open-concept kitchen with Stainless Steel appliances, Granite countertops, Birch cabinets, Crown molding, and beautiful Hardwood floors. Between the brightly-lit kitchen and open living room is the dining space, that leads to a walk-out porch with a large, private, fenced yard. The yard is big enough for summertime grilling, room for a huge garden, and space for the dogs and kids to run. Upstairs has the ideal layout with all three bedrooms. The master bedroom with an en-suite 5-piece bath and walk-in closet. The laundry room is conveniently located on the upper level. Two additional bedrooms share an upstairs, full bath.
- Type:
- Single Family
- Sq.Ft.:
- 2,380
- Status:
- Active
- Beds:
- 3
- Lot size:
- 0.22 Acres
- Year built:
- 2018
- Baths:
- 3.00
- MLS#:
- 3755139
- Subdivision:
- Carriage Meadows South At Lorson Ranch
ADDITIONAL INFORMATION
*VA Assumable loan** Very Clean, Very Nice 3 Bed 3 Bath Home With An Unfinished Basement And A 4 Car Garage! Home Is Located On A Corner Lot And Features A Sprinkler System And Central Air! The Front Porch Even Has Overhead Lights! The Very Nice 15 x 17 Living Room Is Carpeted And Has A Ceiling Fan! You'll Love the Kitchen! It Has Beautiful Wood Flooring, Large Center Island, Granite Countertops, Recesses Lighting, Nice Pantry And All Stainless Kitchen Appliances Are Included! Next To The Kitchen Is A Spacious Dining Area With Access To Patio Door That Leads To The Deck In Back! Upstairs There's Spacious 15 x 14 Loft With Ceiling Fan, 3 Bedrooms, Including The Master Suite. The Very Nice Master Suite Has Lots Of Windows! You'll Also Have An Adjoining 5-Piece Master Bath With Walk In Closet! The Laundry Is Tiled. All Bedrooms Enjoy A Ceiling Fan And Are Carpeted, All Bathrooms And Laundry Have Tiled Flooring! The Unfinished Walk-Out Basement Has Lots Of Possibilities! Create A Large Family/Entertainment Room, Add A Bedroom, Or Keep As A Storage Or Hobby Room! The Fenced Back Yard Has A Deck & Patio! Home Is Located Close To Schools.
- Type:
- Single Family
- Sq.Ft.:
- 3,124
- Status:
- Active
- Beds:
- 5
- Lot size:
- 0.22 Acres
- Year built:
- 2014
- Baths:
- 3.00
- MLS#:
- 3842675
ADDITIONAL INFORMATION
Discover Your Dream Home in an Unbeatable Location! Welcome to this stunning 5-bedroom, 3-bathroom residence, where modern elegance meets Colorado charm. Nestled in a sought-after neighborhood of The Meadows at Lorson Ranch, this home offers everything youâ??ve been searching for. From the moment you step inside, youâ??ll be captivated by the beautiful wood floors, vaulted ceilings, and an open floor plan that seamlessly connects each living space, with 3 bedroom and 2 baths on the main floor. The heart of the home is the gourmet kitchen, designed for the culinary enthusiast. Featuring granite countertops, large pantry, and a spacious island with a breakfast bar, this kitchen is perfect for both everyday meals and entertaining. The adjoining dining area offers views of the whole great room which is perfect for events. The primary bedroom suite is a true retreat, complete with a 2 sinks with a large counter, a walk-in shower, separate jetted tub, a spacious walk-in closet. The finished basement adds even more versatility to this already impressive home, with a huge recreational space, two additional bedrooms, and ample storage. Whether you're hosting guests or creating a home office, this space has you covered. Wondering about the age of the hot water heater... new 2024. Step outside to your large backyard to enjoy Coloradoâ??s beautiful weather on the concrete patio, under the charming pergola or on the green grass. With direct access to a nearby park and playground, this backyard is an extension of your living space and dont miss the roof. Its new as of 2024! Located within a top-rated community, school district and just minutes from military bases, parks, and shopping, this home provides the perfect blend of convenience and tranquility. Donâ??t miss your chance to own this exceptional property where every detail has been thoughtfully designed for modern living.
- Type:
- Single Family
- Sq.Ft.:
- 2,198
- Status:
- Active
- Beds:
- 4
- Lot size:
- 0.3 Acres
- Year built:
- 2024
- Baths:
- 3.00
- MLS#:
- 1866806
ADDITIONAL INFORMATION
**!!READY WINTER 2024!!**This Lapis comes ready to impress with two stories of smartly inspired living spaces and designer finishes throughout. The main floor is ideal for entertaining with its open layout. The great room welcomes you to relax and flows into the dining room and well-appointed kitchen which features a quartz center island, walk-in pantry and stainless steel appliances. A flex room, powder and mud room that is off the garage completes the main floor. Retreat upstairs to find three secondary bedrooms and a shared bath that provide ideal accommodations for family or guests. The primary suite boasts a private bath and a spacious walk-in closet.
- Type:
- Single Family
- Sq.Ft.:
- 1,791
- Status:
- Active
- Beds:
- 3
- Lot size:
- 0.2 Acres
- Year built:
- 2024
- Baths:
- 3.00
- MLS#:
- 9315268
ADDITIONAL INFORMATION
**!!AVAILABLE NOW/MOVE IN READY!!**This Coral II is waiting to impress its residents with two stories of smartly inspired living spaces and designer finishes throughout. The main floor offers a large, uninterrupted space for relaxing, entertaining and dining. The well-appointed kitchen features stainless steel appliances and a quartz center island that opens to the dining and great room. Upstairs, you'll find a large loft, a full bath tucked between two secondary bedrooms that make perfect accommodations for family or guests. The convenient laundry rests near the primary suite showcasing a spacious walk-in closet and private bath.
- Type:
- Single Family
- Sq.Ft.:
- 1,665
- Status:
- Active
- Beds:
- 3
- Lot size:
- 0.35 Acres
- Year built:
- 2024
- Baths:
- 2.00
- MLS#:
- 9401560
ADDITIONAL INFORMATION
**!!AVAILABLE NOW/MOVE IN READY!!**This Noble is waiting to impress with the convenience of its ranch-style layout along with designer finishes throughout. Just off the entryway you'll find two secondary bedrooms with a shared bath. Beyond, an inviting, well-appointed kitchen with a quartz island and stainless steel appliances flows into the dining room and an expansive great room welcomes you to relax with a fireplace. The nearby primary suite showcases a private bath and a spacious walk-in closet.
- Type:
- Single Family
- Sq.Ft.:
- 2,187
- Status:
- Active
- Beds:
- 3
- Lot size:
- 0.27 Acres
- Year built:
- 2024
- Baths:
- 3.00
- MLS#:
- 6127718
ADDITIONAL INFORMATION
**!!AVAILABLE NOW/MOVE IN READY!!** This Lapis comes ready to impress with two stories of smartly inspired living spaces and designer finishes throughout. The main floor is ideal for entertaining with its open layout. The great room welcomes you to relax and flows into the dining room and well-appointed kitchen which features a quartz center island, walk-in pantry and stainless steel appliances. A study, powder and mud room that is off the garage completes the main floor. Retreat upstairs to find two secondary bedrooms and a shared bath that provide ideal accommodations for family or guests. A cozy loft rests outside the primary suite that boasts a private bath and a spacious walk-in closet.
Andrea Conner, Colorado License # ER.100067447, Xome Inc., License #EC100044283, [email protected], 844-400-9663, 750 State Highway 121 Bypass, Suite 100, Lewisville, TX 75067

Listing information Copyright 2024 Pikes Peak REALTOR® Services Corp. The real estate listing information and related content displayed on this site is provided exclusively for consumers' personal, non-commercial use and may not be used for any purpose other than to identify prospective properties consumers may be interested in purchasing. This information and related content is deemed reliable but is not guaranteed accurate by the Pikes Peak REALTOR® Services Corp.
Andrea Conner, Colorado License # ER.100067447, Xome Inc., License #EC100044283, [email protected], 844-400-9663, 750 State Highway 121 Bypass, Suite 100, Lewisville, TX 75067

The content relating to real estate for sale in this Web site comes in part from the Internet Data eXchange (“IDX”) program of METROLIST, INC., DBA RECOLORADO® Real estate listings held by brokers other than this broker are marked with the IDX Logo. This information is being provided for the consumers’ personal, non-commercial use and may not be used for any other purpose. All information subject to change and should be independently verified. © 2024 METROLIST, INC., DBA RECOLORADO® – All Rights Reserved Click Here to view Full REcolorado Disclaimer
Colorado Springs Real Estate
The median home value in Colorado Springs, CO is $440,500. This is lower than the county median home value of $456,200. The national median home value is $338,100. The average price of homes sold in Colorado Springs, CO is $440,500. Approximately 58.22% of Colorado Springs homes are owned, compared to 37.29% rented, while 4.49% are vacant. Colorado Springs real estate listings include condos, townhomes, and single family homes for sale. Commercial properties are also available. If you see a property you’re interested in, contact a Colorado Springs real estate agent to arrange a tour today!
Colorado Springs, Colorado 80925 has a population of 475,282. Colorado Springs 80925 is less family-centric than the surrounding county with 34.37% of the households containing married families with children. The county average for households married with children is 34.68%.
The median household income in Colorado Springs, Colorado 80925 is $71,957. The median household income for the surrounding county is $75,909 compared to the national median of $69,021. The median age of people living in Colorado Springs 80925 is 34.9 years.
Colorado Springs Weather
The average high temperature in July is 84.2 degrees, with an average low temperature in January of 17 degrees. The average rainfall is approximately 18.4 inches per year, with 57.3 inches of snow per year.
