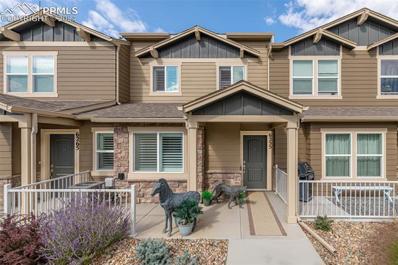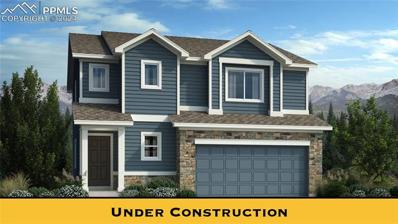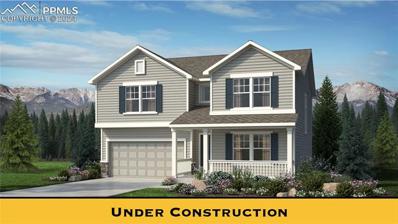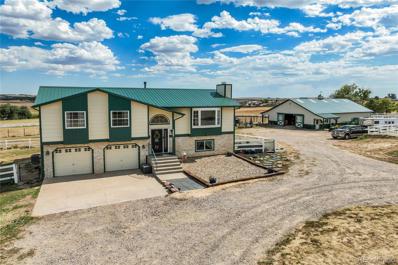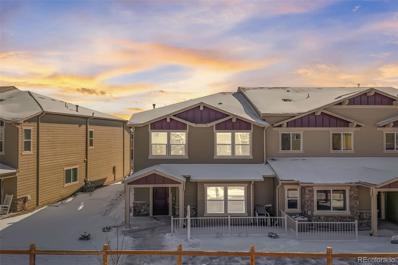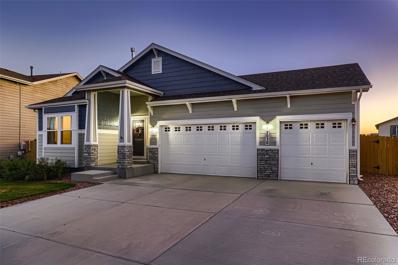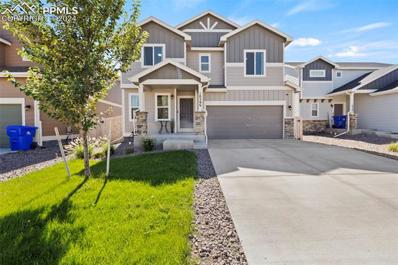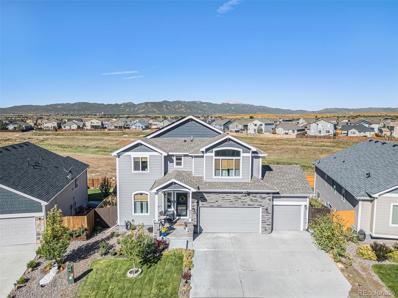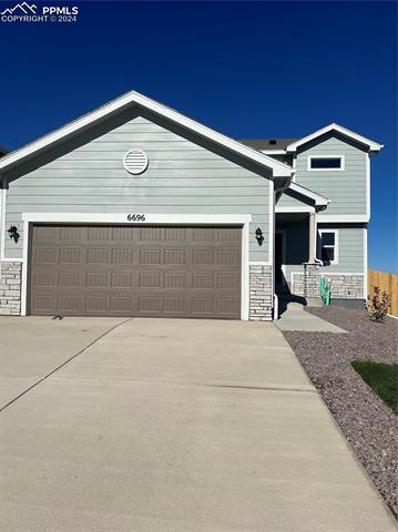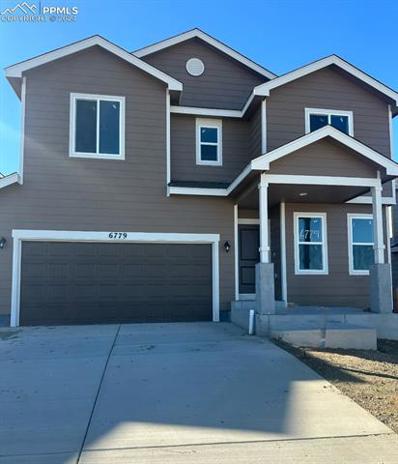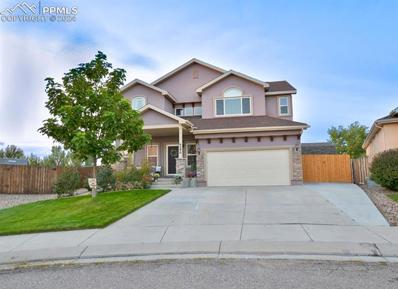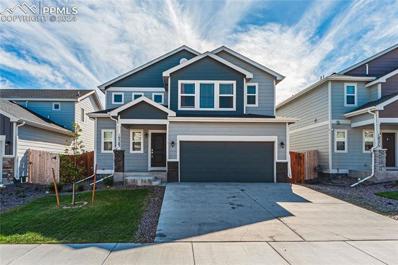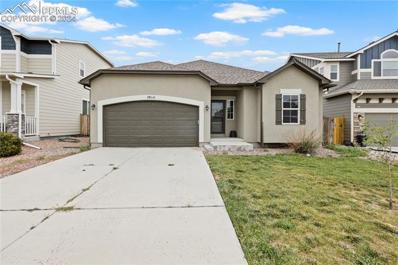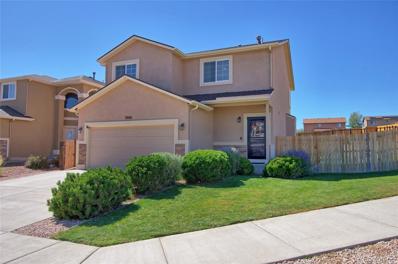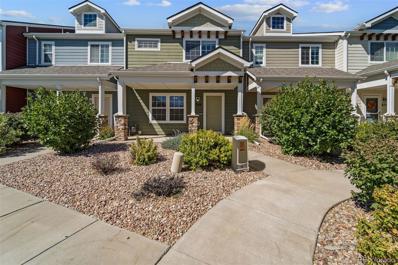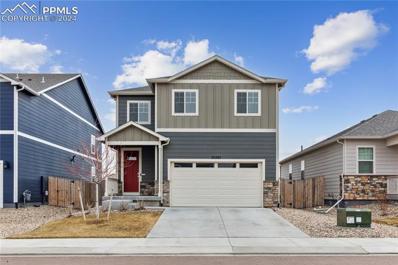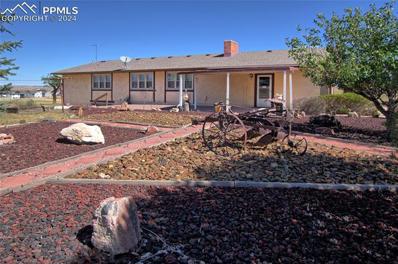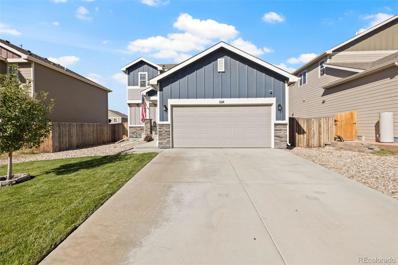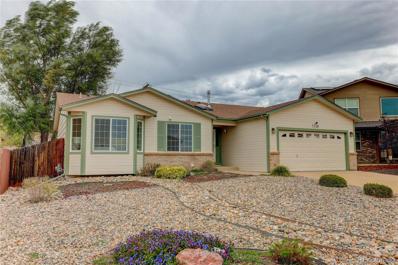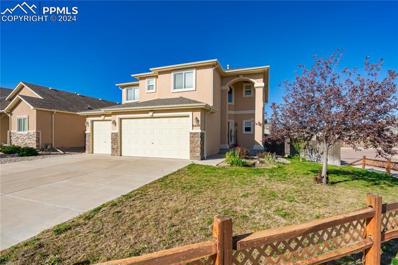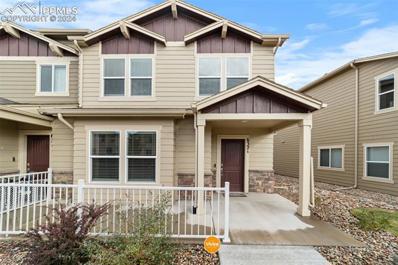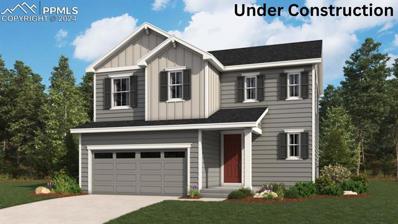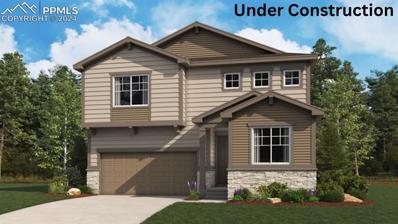Colorado Springs CO Homes for Rent
- Type:
- Townhouse
- Sq.Ft.:
- 1,702
- Status:
- Active
- Beds:
- 3
- Lot size:
- 0.04 Acres
- Year built:
- 2022
- Baths:
- 3.00
- MLS#:
- 6492236
ADDITIONAL INFORMATION
Quick move in available! Better then New!!! Come and see this immaculate 2-Story Townhome located in the heart of Lorson Ranch! This 3 Bedroom, 2.5 Bath and 2 Car Attached Garage Home is filled with upgrades like: upgraded Lighting System, new Light Fixtures with Dimmer Option, new Custom Shutters throughout, new Sheer/Curtains with Thermal Backed Drapes, new Ceiling Fans with Remotes, new Washer and Dryer with raised bottom drawers, everything is new, new and new. The main floor boosts a Large yet Cozy Living Room, the Dining Area as well as the Oversized Kitchen with a large Island, a Stainless Steel Appliance Packet that includes a 5-Burner Gas Stove, Side-by-Side Refrigerator and a Lighting System with Color Switch Technology! The upper floor has the Master Bedroom with added Kitchen Nook, currently serving as a Coffee Bar! The Master Bathroom has a Large Walk in Shower, Double Sinks and leads in to the oversized Walk in Closet with Custom Built in Shelfing. The 2nd and 3rd Bedrooms are also set up with walk in closets. The large Hall Bathroom was upgraded with added support handles and is across from the full size Laundry Room that includes the Washer and the Dryer. If you love upgrades, this is the perfect home for you! Every item in this home was thoughtfully handpicked to make this a warm and cozy place to live. The 2-car attached garage allows for easy access and is great for the cold Colorado winter season. The Garage Door is insulated and the interior of the Garage was recently painted! Come and see this beauty today!
- Type:
- Single Family
- Sq.Ft.:
- 1,633
- Status:
- Active
- Beds:
- 3
- Lot size:
- 0.18 Acres
- Year built:
- 2024
- Baths:
- 3.00
- MLS#:
- 5199581
ADDITIONAL INFORMATION
Well appointed Madison floor plan is a great single family offering in our newest community! 3 bedrooms, 2.5 bathrooms, 2 car garage that is projected to be complete in December! Quartz in kitchen, including island, gas range, walk-in shower w/ bench seat in primary bath, and included A/C among other desirable builders selections in this inventory home! *Projected December Completion!*
- Type:
- Single Family
- Sq.Ft.:
- 2,659
- Status:
- Active
- Beds:
- 3
- Lot size:
- 0.2 Acres
- Year built:
- 2024
- Baths:
- 3.00
- MLS#:
- 5416258
ADDITIONAL INFORMATION
This beautiful Manchester Plan in our newest community boasts impressive builder included features! 3 bedrooms 2.5 baths and huge upstairs loft space! Don't miss out on this chance to close before Christmas on this popular floor plan with quartz countertops, crown molding on cabinets, LVP, ceramic tile, A/C finish, 5 piece primary bath just to name a few! Reach out to view our model home of the same plan today! *Projected December Completion*
- Type:
- Single Family
- Sq.Ft.:
- 1,864
- Status:
- Active
- Beds:
- 4
- Lot size:
- 4.39 Acres
- Year built:
- 1987
- Baths:
- 3.00
- MLS#:
- 4400718
- Subdivision:
- Peacful Valley Estates
ADDITIONAL INFORMATION
It is rare to find an Elite Equestrian Facility 'in town' with a MORTON barn (60x40), horse arena (160 x 90 *1500 sq feet), and a lovely updated home. As you view this property, you will notice thoughtful, well-designed and beautiful additions. Throughout the whole home, new flooring: wood-look tile & high-traffic carpet. ALL walls & ceilings are finished with a flat/smooth surface finish. Remodeled kitchen includes new cabinets, bespoke refrigerator, dishwasher, range/oven, quartz & the pantry includes additional counterspace for a coffee nook. Baking and Entertaining will be a dream with the breakfast bar - finished with butcher block countertops, dining area, and spacious back deck. The deck will give you optimal views of fireworks as you can see miles around, as well as the front picture window which has a perfectly framed view of the mountains! No need to stand in the cold watching the New Years Firework show from Pikes Peak. Primary bedroom has an accent wall, extended closet, and a new 4 piece spa-like bathroom. Lower level has a lovely area for entertaining or use it as a mother-in-law suite as there is a counter/cabinet area with a sink for a wet bar or mini kitchen. Lower primary suite includes attached spa-like bathroom & walk-in closet. Laundry room on lower level has custom cabinets and quartz. MORTON BARN & MEADOWS: The barn is 60x40ft including 5 feet roof extension on Paddock Side, two 12x12 stables or Broodmare stall or Perfect Dog Runs. Tack room measures 12x12 with tile flooring, saddle racks, bridle racks, fully taped/textured, and has cabinets for additional storage. No Freeze Water Lines, 2 frost free Spigots, Wash Rack Cross Tie, 15 tons of Decomposed Granite. Arena is laser leveled, no climb vinyl fencing. ALL fencing for horses hotwired and is no climb! Additional Shed Row - 3 sided shed covered, 35x12, conveniently between two pastures. Electric hot box located in barn, Solar on North side of home.
- Type:
- Townhouse
- Sq.Ft.:
- 1,966
- Status:
- Active
- Beds:
- 3
- Year built:
- 2022
- Baths:
- 3.00
- MLS#:
- 5625857
- Subdivision:
- Ponderosa At Lorson Ranch
ADDITIONAL INFORMATION
Better than new townhome in sought after Lorson Ranch. This 2022 built 3 bedroom 3 bathroom home boasts 1,966ft² along with an attached 2 car garage. The list of wonderful upgrades to this home include quartz countertops in the kitchen with a gas range, custom window coverings, and newly installed LVP flooring in all of the bathrooms. No stairs as you enter from the garage or front entry into the home. The main level includes the family room, kitchen, dining area, and a powder bathroom for guests all with inviting 9' tall ceilings. Upstairs you will find a spacious primary suite with a walk in closet and a 4 piece bathroom. There are two additional generous sized bedrooms upstairs both with walk in closets. This home is conveniently located 13 minutes from Peterson SFB, 20 minutes to Ft. Carson, and 28 minutes to Shriever SFB.
- Type:
- Single Family
- Sq.Ft.:
- 3,091
- Status:
- Active
- Beds:
- 4
- Lot size:
- 0.2 Acres
- Year built:
- 2021
- Baths:
- 3.00
- MLS#:
- 5542724
- Subdivision:
- The Glen At Widefield
ADDITIONAL INFORMATION
Welcome to 7030 Peachleaf Dr! This highly sought-after 2021 ranch floorplan offers a beautiful open layout on the main level, perfect for aspiring home chefs. The kitchen features an island, gas cooktop, and double ovens, ideal for entertaining or family meals. The main floor also includes a master bedroom with a spacious en-suite bathroom and a guest bedroom with its own full bathroom. Heading to the basement, you’ll find a large family room with a wet bar and mini fridge, two additional bedrooms, a full bathroom, and a versatile flex space currently used as a home theatre. The basement also houses a furnace room equipped with a water softener and reverse osmosis system, both included with the home. The 3-car garage provides ample storage and includes an EV charger. The property offers plenty of outdoor space for gatherings or family time. Conveniently located between Fort Carson, Peterson SFB, and Schriever SFB, this home provides both space and flexibility to meet your family’s needs.
- Type:
- Single Family
- Sq.Ft.:
- 2,002
- Status:
- Active
- Beds:
- 4
- Lot size:
- 0.09 Acres
- Year built:
- 2021
- Baths:
- 3.00
- MLS#:
- 8902953
ADDITIONAL INFORMATION
**Stunning Newer Home with Open Space Views in Colorado Springs** This beautifully built 2021 residence offers modern living with the added bonus of an upcoming new roof. Nestled against open space, this four-bedroom home provides both privacy and convenience. As you enter, you'll find a versatile main floor office, perfect for remote work or study. The heart of the home is the inviting kitchen, featuring ceiling-height cabinets, elegant granite countertops, and a spacious island. The adjoining dining area seamlessly connects to the living room, creating a warm and open atmosphere for entertaining. Upstairs, youâ??ll discover four generously sized bedrooms, including a luxurious primary suite with an extra-large en suite spa-like bathroom and a walk-in closet. Located just 20 minutes from Fort Carson and Schriever Space Force Base, and only 15 minutes from Peterson Space Force Base, this home offers an ideal location for military families and professionals alike.
Open House:
Thursday, 11/14 8:00-7:00PM
- Type:
- Single Family
- Sq.Ft.:
- 1,711
- Status:
- Active
- Beds:
- 3
- Lot size:
- 0.18 Acres
- Year built:
- 2016
- Baths:
- 2.00
- MLS#:
- 8340985
ADDITIONAL INFORMATION
Welcome to this beautiful home, tastefully decorated with a neutral color paint scheme. The living area is warm and inviting, featuring a cozy fireplace. The kitchen is equipped with all stainless steel appliances, an accent backsplash, and a convenient kitchen island. The primary bathroom offers double sinks, a separate tub, and shower. The primary bedroom boasts a walk-in closet. Outside, enjoy a private patio and a fenced-in backyard. Some flooring has been partially replaced, enhancing the home's charm. This is a property not to be missed! This home has been virtually staged to illustrate its potential. Thanks for viewing!
- Type:
- Single Family
- Sq.Ft.:
- 2,386
- Status:
- Active
- Beds:
- 4
- Lot size:
- 0.2 Acres
- Year built:
- 2019
- Baths:
- 4.00
- MLS#:
- 9842468
- Subdivision:
- Lorson Ranch East
ADDITIONAL INFORMATION
Welcome to your dream home! This stunning residence offers everything you’ve ever desired. Upstairs, you’ll find three spacious bedrooms, plus an extra bedroom in the newly finished basement—perfect for family and guests. Plus, no rear neighbors thanks to the open space behind the home, you can enjoy added privacy! As you step inside, you'll discover a gourmet kitchen, featuring an expansive island, pantry, and stainless-steel appliances. The main floor includes beautiful wood flooring, floor to ceiling windows, a convenient half bath for guests, and ultra modern touches. Upstairs, retreat to the luxurious master suite, complete with vaulted ceilings, a beautiful 5-piece master bathroom, and a generous walk-in closet. A loft area adorned with marble tile flooring adds an elegant touch, offering a versatile area for relaxation or office space. The upper level is rounded off with 2 secondary bedrooms, an additional full bathroom and a laundry room. The brand new, fully finished walk-out basement is an entertainer’s paradise, with finishing touches still being added to the bathroom. You'll love the seamless transition to the stunning outdoor space. The backyard is truly an entertainer's dream, boasting a hot tub, covered deck, and a fully landscaped yard featuring an expansive lawn, a pergola, a firepit for cozy evenings, and a serene waterfall with a pond. The 3 car garage offers a perfect blend of functionality and convenience! This expansive space offers ample room for multiple vehicles, making it a dream for car enthusiasts or families with busy lifestyles. And let’s not overlook the low energy bills, thanks to the PAID-OFF SOLAR PANELS! With easy access to Fort Carson, Peterson Space Force Base, Highway 25 and the Powers Corridor, don’t miss your chance to own this exceptional property—schedule a showing today!
- Type:
- Single Family
- Sq.Ft.:
- 2,116
- Status:
- Active
- Beds:
- 4
- Lot size:
- 0.13 Acres
- Year built:
- 2024
- Baths:
- 4.00
- MLS#:
- 5605904
ADDITIONAL INFORMATION
Beautiful two story home with Unfinished basement. Beautiful floor plan with 4bedrooms, 3.5 baths and 2 car garage. The ideal home for your family, LVP flooring in the main level, stainless steel appliances in kitchen, granite countertops, and front yard and backyard landscaped.
- Type:
- Single Family
- Sq.Ft.:
- 1,943
- Status:
- Active
- Beds:
- 3
- Lot size:
- 0.09 Acres
- Year built:
- 2024
- Baths:
- 3.00
- MLS#:
- 4040614
ADDITIONAL INFORMATION
Welcome to this beautiful two story home with 3 bed, 2.5 bath and unfinished basement. Ideal for you and your family, enjoy the amazing open floor plan with the perfect space for gathering your family evenings, great location close toFort Carson and Powers Blvd, I 25 just 5 min away giving fast access to everything! With generously proportioned bedrooms, every member of the household enjoys their private retreat. Experience the perfect blend of style and functionality in this contemporary abode, where each space is thoughtfully designed for effortless living.
- Type:
- Single Family
- Sq.Ft.:
- 3,054
- Status:
- Active
- Beds:
- 6
- Lot size:
- 0.32 Acres
- Year built:
- 2011
- Baths:
- 4.00
- MLS#:
- 7687499
ADDITIONAL INFORMATION
Located in The Meadows at Lorson Ranch, this beautifully maintained two story home with fully finished basement has it all. With 6 bedrooms, 4 bathrooms and a 3 car tandem garage, the home offers lots of space. The main floor contains the living room, eat in kitchen, dining room, half bath, and a formal dining that can also be used as an office, formal living room, etc. The modern, spacious kitchen contains granite countertops, lots of cabinets and a pantry. Upstairs is the master suite with adjoining 5 piece bath, walk in closet and additional closet. The master bedroom also includes a sitting area. There are three more bedrooms upstairs, two of which have their own walk in closet and another full bath. The laundry facilities are also conveniently located upstairs. Downstairs contains a large family room, two more spacious bedrooms and another full bath. The home has recently had many ugraded features to include: new luxury vinyl plank flooring on the main level; marble countertops in all secondary bathrooms; upgraded modern light fixtures throughout; inside motion detection lighting; built in loft shelving in the garage; an insulated garage door; upgraded garage door opener; kitchen stove upgraded to natural gas; brand new whole house fan with keypad or remote controls; new whole house humidifier; new screens throughout; and a brand new 196 sq foot wood shed complete with electicity sitting on a concrete pad. This home also comes with a garden shed, green house, two 220V outlets, an expanded concrete patio and driveway as well as a newer water heater and a water softener. On almost a third an acre lot, this home backs to an open space and trails. The fully fenced backyard has an access gate to the open space and is the perfect space for entertaining and relaxing while having fantastic views of Pikes Peak. All of this plus this home is within minutes to Fort Carson, Schriever SFB, Peterson SFB, shopping, dining & entertainment.
- Type:
- Single Family
- Sq.Ft.:
- 1,616
- Status:
- Active
- Beds:
- 3
- Lot size:
- 0.09 Acres
- Year built:
- 2021
- Baths:
- 3.00
- MLS#:
- 7316502
ADDITIONAL INFORMATION
MOVE-IN READY! Discover modern simplicity at this pristine two-story home, ideally situated near Colorado Springsâ?? military bases. Featuring 3 bedrooms, 2.5 bathrooms, and comfortable living space, this residence promises an ideal blend of style and convenience. The heart of the home is the oversized Great Room, complete with a ceiling fan, flowing seamlessly into a chic kitchen and dining area. The kitchen dazzles with stainless steel appliances, birch cabinets crowned with elegant molding, luxury vinyl plank flooring, and modern puck lighting. Upstairs, the bedrooms provide peaceful retreats, each designed to offer comfort and privacy. The bathrooms are efficiently laid out, with the master bathroom presenting a stylish yet functional space. The laundry areaâ??s thoughtful placement adds to the homeâ??s practical design. The homeâ??s proximity to shopping centers, parks, and schools, along with its close distance to military bases, make it not only a convenient choice but also a strategic one. The neighborhood offers a tranquil environment, perfect for both relaxation and community engagement. This property is more than just a house; itâ??s a potential dream home ready for quick move-in. Ideal for first-time homebuyers or those looking to upgrade, it presents a wonderful opportunity to settle in a vibrant Colorado Springs community.
- Type:
- Single Family
- Sq.Ft.:
- 3,063
- Status:
- Active
- Beds:
- 4
- Lot size:
- 0.13 Acres
- Year built:
- 2016
- Baths:
- 3.00
- MLS#:
- 4775302
ADDITIONAL INFORMATION
This charming ranch-style home in Lorson Ranch is available now, offering true one-level living with the convenience of main-floor laundry. Upon entering, you're welcomed by a spacious living room that flows into the kitchen and dining area, creating an open and inviting atmosphere. The primary suite includes an attached full bathroom, and the two additional bedrooms are generously sized. The finished basement adds even more living space, with a fourth bedroom, recreation room, and a 3/4 bathroom. Thereâ??s also an unfinished storage room, perfect for extra belongings or seasonal items. Located close to schools and parks, this home is in a prime location. With central air, youâ??ll stay cool and comfortable during the summer. The roof does have hail damage.
- Type:
- Single Family
- Sq.Ft.:
- 2,536
- Status:
- Active
- Beds:
- 4
- Lot size:
- 0.21 Acres
- Year built:
- 2013
- Baths:
- 4.00
- MLS#:
- 2042210
- Subdivision:
- The Glen Filing 6
ADDITIONAL INFORMATION
This lovely house is situated on a spacious corner lot, featuring a beautifully landscaped lawn that enhances its curb appeal. Inside, you'll find a welcoming atmosphere, clean, maintained, with updates that bring modern comfort to classic charm. New roof coming! New washer and dryer! New refrigerator, and new stove with WiFi! New water heater with full transferable warranty! Enjoy the benefits of ample outdoor space, perfect for relaxation or entertaining. Don’t miss your chance to own this delightful property in a desirable neighborhood close to all of the amenities!
- Type:
- Townhouse
- Sq.Ft.:
- 1,680
- Status:
- Active
- Beds:
- 3
- Lot size:
- 0.04 Acres
- Year built:
- 2011
- Baths:
- 3.00
- MLS#:
- 3663413
- Subdivision:
- Ponderosa At Lorson Ranch
ADDITIONAL INFORMATION
This charming residence offers the perfect blend of comfort and convenience. Meticulously maintained 3-bedroom, 3 bath home featuring a spacious 2-car garage, just waiting to welcome you home. The master suite does include a five-piece master bathroom with walk in closet! The kitchen has a large island, comes with all the appliances, with eat in kitchen nook! If you want a more formal experience, there is a dining area off the living room with a walk out to the private patio. This home is ready for you to move right in and start making memories! All the appliances are included with the home along with any furniture items. Enjoy the ease of living with no outside maintenance required! If you are looking for that low maintenance great community lifestyle, look no further. Relax and unwind on the inviting covered front porch, or retreat to the tranquil courtyard connecting the house to the garage. Located near several military bases like Schriever Air Force Base, Peterson Air Force Base, and For Carson Military. Town home is Conveniently located near Parks, Schools, and Shopping. Come make this house your home. HOA includes the exterior yard maintenance and covers exterior items like the roof!
- Type:
- Single Family
- Sq.Ft.:
- 1,894
- Status:
- Active
- Beds:
- 4
- Lot size:
- 0.1 Acres
- Year built:
- 2020
- Baths:
- 3.00
- MLS#:
- 4623034
ADDITIONAL INFORMATION
This impeccably maintained single-owner home boasts stunning curb appeal and pride in ownership. With a well-manicured front lawn leading to a covered porch. The open-concept floor plan is ideal for entertaining, featuring a spacious kitchen with an oversized granite peninsula island overlooking the living and dining areas and a fully fenced backyard. Additional highlights include tall kitchen cabinets, stainless steel appliances, and a subway-tiled backsplash. Gemstone permanent outside year-round lighting and paid off security system included with home. Conveniently located just minutes away from K-8 Grand Mountain school, shopping, restaurants, Shriever AFB, Peterson AFB, and Fort Carson, this home is sure to impress. Don't miss outâ??schedule your viewing today as this property won't stay on the market long!
- Type:
- Single Family
- Sq.Ft.:
- 3,220
- Status:
- Active
- Beds:
- 4
- Lot size:
- 6.12 Acres
- Year built:
- 1981
- Baths:
- 4.00
- MLS#:
- 8966355
ADDITIONAL INFORMATION
Original owner, beautiful mid century, ranch style home, in immaculate shape! Great room concept for kitchen, dining and living room. Beautiful solid oak wood floors in all main level common areas. This home sits on 6.2 acres that allows horses. The kitchen features newer white appliances, all included and is open to the family room. The large primary bedroom has a private bath with double sinks, a 3/4 bath, sky light, large walk in closet, double doors and their is even a laundry chute. The second main level bedroom also has a large walk in closet and don't miss the 3 large main level bedroom. This home features newer windows, radiant heat in the ceiling for even heating, individual thermostats in each room, solid doors, built in corner china hutch, newer hot water heater, an in floor safe, new roof (Nov), Stucco and new trim paint. The large finished basement includes a oversized rec room, bathroom, bedroom, office or hobby room, and extensive laundry room. * Electric heating in the Ceilings very efficient *There is a "BUCK" stove and plumbing for a wet bar in the rec room. The laundry room features a laundry sink, washer and dryer which are included, newer water heater, water softener and the drop from the laundry chute. Enjoy the summer evenings entertaining under your covered patio and looking at the mountain range views. This home features an attached 2 car garage, PLUS an additional 4 car garage with one door for the RV and double sided drive through a 1/2 bath and covered carport for 2 more cars....A mechanics dream!!. Don't miss the frost free water hydrant near the garage and note the driveway has been recently sealed. Let the kids and dogs roam around your 6.2 acre lot!! Detached 44 x 25 car 3 ca Garage *** plus 38x18 Motor home garage w 12x13 garage door
- Type:
- Single Family
- Sq.Ft.:
- 1,505
- Status:
- Active
- Beds:
- 3
- Lot size:
- 0.13 Acres
- Year built:
- 2017
- Baths:
- 3.00
- MLS#:
- 8698201
- Subdivision:
- Pioneer Landing At Lorson Ranch
ADDITIONAL INFORMATION
This charming 3 Bed, 2.5 Bath home in the desirable Lorson Ranch neighborhood can be your next home! The open floor plan features a cozy living room, dining room and an island with granite countertops throughout the kitchen. The laundry is on the main level. You will love the large backyard with all brand new grass! The primary bedroom has great Mountain View’s with a 5 piece en suite bath and large walk-in closet. The unfinished basement has so many possibilities and would be easy to finish with plumbing already roughed in for a bathroom. This home also has a brand Class 4 hail resistant roof to help with your insurance premium! Such a great location close to Carson, Schriever and Peterson and an amazing neighborhood with a school right in the neighborhood. Come and fall in love with your next home!
- Type:
- Single Family
- Sq.Ft.:
- 2,909
- Status:
- Active
- Beds:
- 5
- Lot size:
- 0.22 Acres
- Year built:
- 2006
- Baths:
- 3.00
- MLS#:
- 8527946
- Subdivision:
- The Glen At Widefield
ADDITIONAL INFORMATION
- Type:
- Single Family
- Sq.Ft.:
- 2,349
- Status:
- Active
- Beds:
- 4
- Lot size:
- 0.16 Acres
- Year built:
- 2012
- Baths:
- 3.00
- MLS#:
- 5452885
ADDITIONAL INFORMATION
Welcome to this stunning 4-bedroom, 3-bathroom home located on a desirable corner lot in Lorson Ranch. With 3,345 square feet, this home boasts a large open layout with tall ceilings, offering plenty of natural light throughout! Every bedroom features a walk-in closet, providing ample storage space. The oversized 3 car garage has extra room for storage, projects, motorcycles or whatever your needs are! The kitchen has everything a chef would need: ample counter space, massive pantry, all the appliances, a breakfast bar island and is connected to the family room! Did we mention it's a walkout? Enjoy breathtaking mountain views and the convenience of being near military bases, perfect for anyone looking to stay close to work and have easy access to the great outdoors. The unfinished basement offers incredible potential! It is framed, and has electrical ran to outlets/switch boxes. Natural gas is piped down to the perfect spot for a fireplace. This basement is ready for permits and finishing touches to immediately increase your value/equity. PERFECT for the handy-owner. This is an exceptional opportunity for anyone seeking a spacious home with modern amenities, stunning views, and future customization potential. Don't miss outâ??schedule a viewing today!
- Type:
- Townhouse
- Sq.Ft.:
- 1,966
- Status:
- Active
- Beds:
- 3
- Lot size:
- 0.04 Acres
- Year built:
- 2022
- Baths:
- 3.00
- MLS#:
- 4023819
ADDITIONAL INFORMATION
Welcome to this stunning 3 bed, 3 bath end-unit townhome in the heart of Colorado Springs! Built in 2022 and still feeling brand new, this home showcases an open-concept design with a bright, modern kitchenâ??complete with sleek white cabinets, granite countertops, and stainless steel appliancesâ??ideal for hosting and daily living. The main level features a convenient half bath and direct access to a spacious 2-car attached garage. Upstairs, the large primary suite is filled with natural light and includes a private ensuite bathroom for your comfort and relaxation. Two additional bedrooms, located on the opposite side of the upper level, share a full bath, offering both privacy and space for family or guests. Perfectly situated just minutes from Fort Carson, Peterson SFB, and Schriever SFB, this townhome combines modern style with unbeatable convenience. Donâ??t miss the opportunity to make this beautiful home yours!
- Type:
- Single Family
- Sq.Ft.:
- 1,652
- Status:
- Active
- Beds:
- 3
- Lot size:
- 0.09 Acres
- Year built:
- 2019
- Baths:
- 3.00
- MLS#:
- 4088644
ADDITIONAL INFORMATION
Wonderful 3 Bedroom 3 Bathroom 2 Story 2 Car Garage Gem with an Unfinished Basement located in Lorson Ranch East! As you approach your new home you will observe a fantastic front covered porch area which has recently been expanded, and features magnificent views of Pikes Peak! You are greeted with a hallway that has gorgeous hardwood flooring and a half bath to the right. The main level is an open floor concept with a kitchen island, espresso cabinetry, and overlooks your spacious 16 x 16 sq. foot living/great room. You can exit the main level into a dream come true back yard that has a custom built pergola to keep you cool from the sun, and landscaping that has been meticulously cared for. Professional concrete has also been added to the patio steps and a rear patio extension. The upstairs features your Master Bedroom with a vaulted ceiling and a connecting master bathroom that has a Double Vanity, and Free-standing Shower. There are also two bedrooms on the upper level. Pride of ownership is apparent around every corner in this wonderful home. This property is very close to schools, parks, trails, shopping, Fort Carson and Schriever AFB. Truly a Must See!
- Type:
- Single Family
- Sq.Ft.:
- 1,791
- Status:
- Active
- Beds:
- 3
- Lot size:
- 0.1 Acres
- Year built:
- 2024
- Baths:
- 3.00
- MLS#:
- 7464450
ADDITIONAL INFORMATION
This Coral II is waiting to impress its residents with two stories of smartly inspired living spaces and designer finishes throughout. The main floor offers a large, uninterrupted space for relaxing, entertaining and dining. The well-appointed kitchen features stainless steel appliances and a quartz center island that opens to the dining and great room. Upstairs, you'll find a large loft, a full bath tucked between two secondary bedrooms that make perfect accommodations for family or guests. The convenient laundry rests near the primary suite showcasing a spacious walk-in closet and private bath.
- Type:
- Single Family
- Sq.Ft.:
- 2,665
- Status:
- Active
- Beds:
- 4
- Lot size:
- 0.1 Acres
- Year built:
- 2024
- Baths:
- 3.00
- MLS#:
- 4873349
ADDITIONAL INFORMATION
The open-concept Moonstone is waiting to impress with two stories of smartly inspired living spaces and designer finishes throughout. Just off the entryway you'll find a secluded study with a nearby powder room. Toward the back of the home, a great room flows into an well-appointed kitchen featuring a quartz center island and stainless steel appliances and an adjacent dining room. Upstairs, find a cozy loft, convenient laundry and three secondary bedrooms with a shared bath. The sprawling primary suite features a private bath and an expansive walk-in closet.
Andrea Conner, Colorado License # ER.100067447, Xome Inc., License #EC100044283, [email protected], 844-400-9663, 750 State Highway 121 Bypass, Suite 100, Lewisville, TX 75067

Listing information Copyright 2024 Pikes Peak REALTOR® Services Corp. The real estate listing information and related content displayed on this site is provided exclusively for consumers' personal, non-commercial use and may not be used for any purpose other than to identify prospective properties consumers may be interested in purchasing. This information and related content is deemed reliable but is not guaranteed accurate by the Pikes Peak REALTOR® Services Corp.
Andrea Conner, Colorado License # ER.100067447, Xome Inc., License #EC100044283, [email protected], 844-400-9663, 750 State Highway 121 Bypass, Suite 100, Lewisville, TX 75067

The content relating to real estate for sale in this Web site comes in part from the Internet Data eXchange (“IDX”) program of METROLIST, INC., DBA RECOLORADO® Real estate listings held by brokers other than this broker are marked with the IDX Logo. This information is being provided for the consumers’ personal, non-commercial use and may not be used for any other purpose. All information subject to change and should be independently verified. © 2024 METROLIST, INC., DBA RECOLORADO® – All Rights Reserved Click Here to view Full REcolorado Disclaimer
Colorado Springs Real Estate
The median home value in Colorado Springs, CO is $440,500. This is lower than the county median home value of $456,200. The national median home value is $338,100. The average price of homes sold in Colorado Springs, CO is $440,500. Approximately 58.22% of Colorado Springs homes are owned, compared to 37.29% rented, while 4.49% are vacant. Colorado Springs real estate listings include condos, townhomes, and single family homes for sale. Commercial properties are also available. If you see a property you’re interested in, contact a Colorado Springs real estate agent to arrange a tour today!
Colorado Springs, Colorado 80925 has a population of 475,282. Colorado Springs 80925 is less family-centric than the surrounding county with 34.37% of the households containing married families with children. The county average for households married with children is 34.68%.
The median household income in Colorado Springs, Colorado 80925 is $71,957. The median household income for the surrounding county is $75,909 compared to the national median of $69,021. The median age of people living in Colorado Springs 80925 is 34.9 years.
Colorado Springs Weather
The average high temperature in July is 84.2 degrees, with an average low temperature in January of 17 degrees. The average rainfall is approximately 18.4 inches per year, with 57.3 inches of snow per year.
