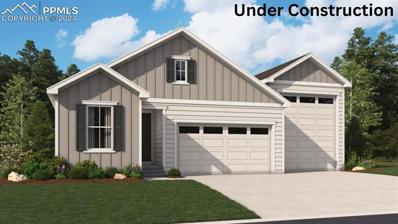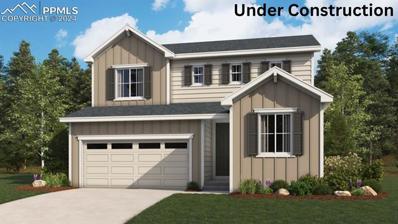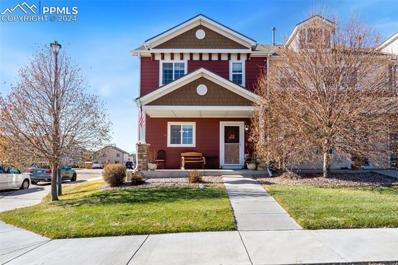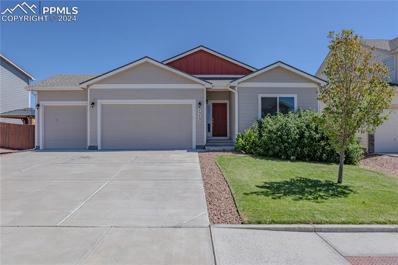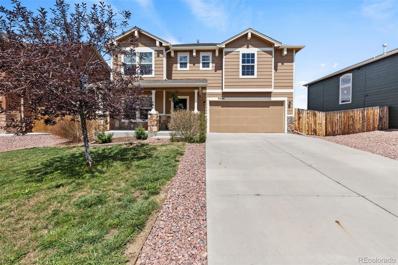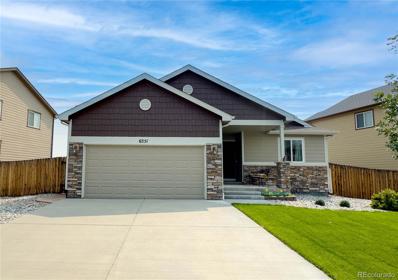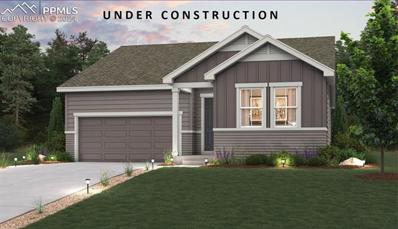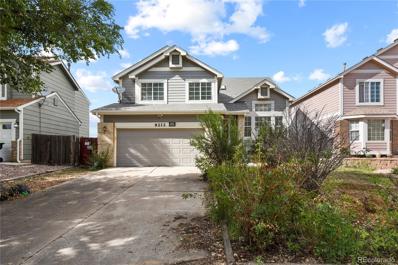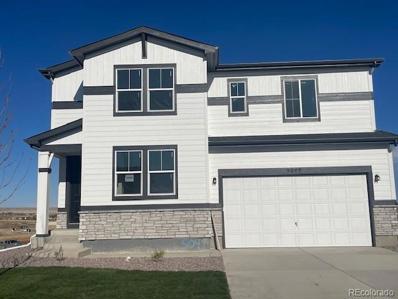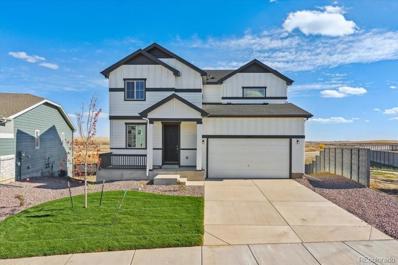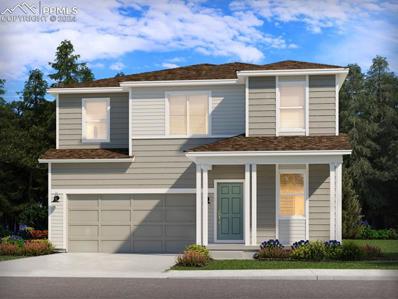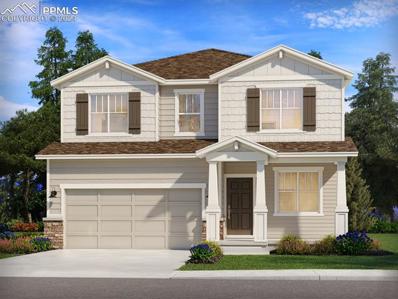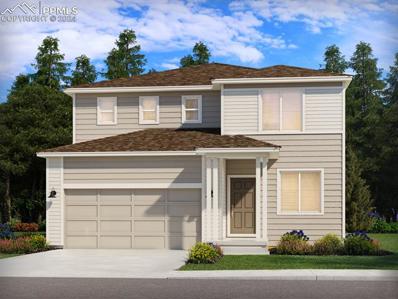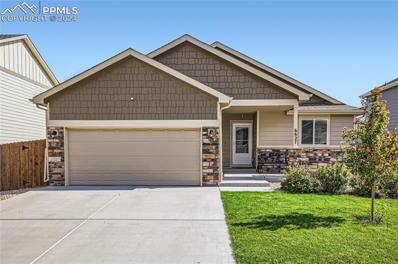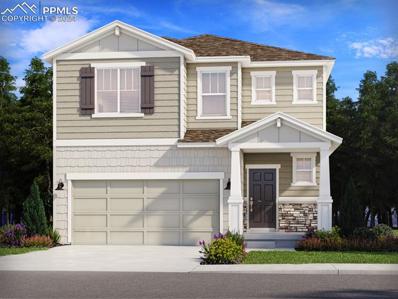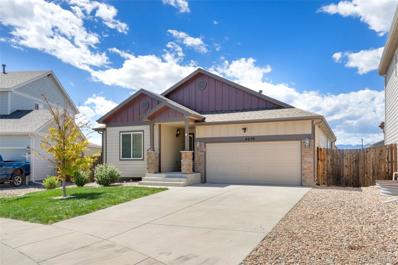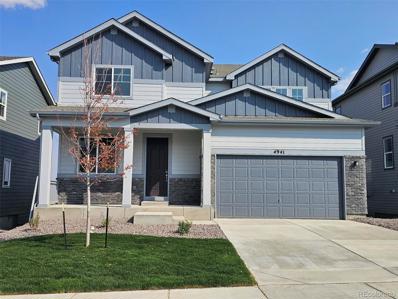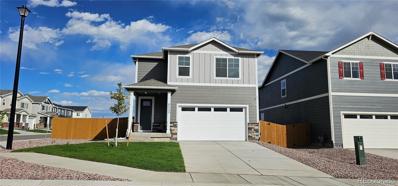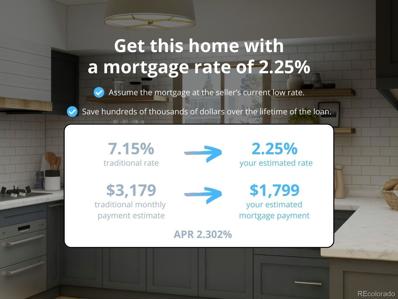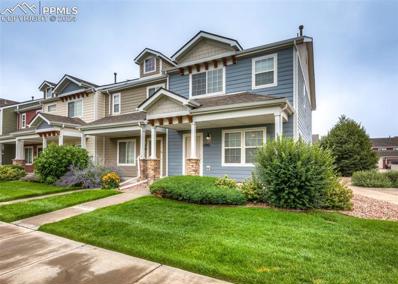Colorado Springs CO Homes for Rent
- Type:
- Single Family
- Sq.Ft.:
- 1,747
- Status:
- Active
- Beds:
- 3
- Lot size:
- 0.31 Acres
- Year built:
- 2024
- Baths:
- 2.00
- MLS#:
- 2216263
ADDITIONAL INFORMATION
**!!AVAILABLE NOW/MOVE IN READY!!**This Alexandrite is waiting to fulfill every one of your needs with the convenience of its ranch-style layout and designer finishes throughout! A covered entry leads past a study and laundry room. Beyond, an inviting kitchen with a quartz island, stainless steel appliances and a pantry flows into the dining room. The adjacent expansive great room welcomes you to relax with a fireplace and provides access to the covered patio. Two secondary bedrooms and a shared bath make perfect accommodations for family and guests. The primary suite showcases a private bath and a spacious walk-in closet.
- Type:
- Single Family
- Sq.Ft.:
- 1,723
- Status:
- Active
- Beds:
- 3
- Lot size:
- 0.26 Acres
- Year built:
- 2024
- Baths:
- 2.00
- MLS#:
- 8793078
ADDITIONAL INFORMATION
**!!READY WINTER 2024!!**RV GARAGE**This Bronze is waiting to impress with the convenience of its ranch-style layout along with designer finishes throughout. At the front of the home, you'll find two secondary bedrooms flanking a full bath. The open layout leads you to the back of the home where a well-appointed kitchen features a quartz center island, walk-in pantry and stainless steel appliances. The great room welcomes you to relax with a fireplace or entertain and flows into an open dining room with access to the covered patio. The laundry room rests near the primary suite which showcases a spacious walk-in closet and private bath.
- Type:
- Single Family
- Sq.Ft.:
- 1,912
- Status:
- Active
- Beds:
- 3
- Lot size:
- 0.3 Acres
- Year built:
- 2024
- Baths:
- 3.00
- MLS#:
- 5633055
ADDITIONAL INFORMATION
**!!AVAILABLE NOW/MOVE IN READY!!**This Citrine II is waiting to impress its residents with two stories of smartly inspired living spaces and designer finishes throughout. A covered entry leads past a spacious study and powder room. The great room at the heart of the home welcomes you to relax and flows into an open dining room. The well-appointed kitchen features a quartz center island, stainless-steel appliances and pantry. Retreat upstairs to find two secondary bedrooms and a shared full bath that make perfect accommodations for family or guests. The laundry rests outside the primary suite which showcases a beautiful private bath and spacious walk-in closet.
- Type:
- Townhouse
- Sq.Ft.:
- 1,764
- Status:
- Active
- Beds:
- 3
- Lot size:
- 0.04 Acres
- Year built:
- 2010
- Baths:
- 3.00
- MLS#:
- 5875846
ADDITIONAL INFORMATION
Welcome to this absolute stunning home in the great Townhomes at Lorson Ranch. The meticulously well maintained house is located on a large beautiful corner lot with infinite possibilities. This move in ready Townhome styled is sitting in one of the desirable neighborhoods in Colorado Springs with straight views to the mountains. This gorgeous 3 bedroom/ 3 bathroom home presents a great open space floor plan with ton of natural lights as you walk in. Enjoy the gourmet kitchen that offers plenty of storage space with granite countertops, new backsplash, new appliance and magnificent dining room. Enjoy the spacious living room with the double paned windows that offers plenty of bright natural light and enjoy the walk out deck paradise with new stamped concrete and new fence for more privacy and much more entertaining and outdoors! The upper level presents 3 sizable bedrooms, The primary suite offers 5 piece bathroom with soaking tub, huge walk-in closet and new faucets. Two more bedrooms to enjoy with separate closets and full updated bathroom. The property is minutes away from Manitou Springs, hiking and biking trails, parks and shopping centers. The property has the obvious quality and pride of ownership you are looking for.
- Type:
- Single Family
- Sq.Ft.:
- 1,462
- Status:
- Active
- Beds:
- 2
- Lot size:
- 0.17 Acres
- Year built:
- 2018
- Baths:
- 2.00
- MLS#:
- 6460580
ADDITIONAL INFORMATION
Welcome to your dream home in The Glen. This immaculate ranch home offers 2 spacious bedrooms and a fantastic 3-car garage, giving you the ideal combination of space and style. Nestled in a community known for its architectural design and location, this home is perfect for anyone looking for a quality home with a modern, easy layout. Step inside and experience the seamless flow of this thoughtfully designed layout, where every detail has been crafted for your comfort. The expansive garage provides ample space for vehicles, storage, or even a workshop, making it versatile to suit your needs. Whether youâ??re seeking a tranquil haven or a home thatâ??s effortlessly close to everything you need, this property in The Glen is the perfect choice. Positioned just 8 miles from Fort Carson, 9 miles from Peterson Space Force Base, 15 miles from Schriever Space Force Base, and 14 miles from downtown Colorado Springs, this home offers effortless access to work, premier shopping, dining, and entertainment. The community is a wonderful blend of suburban comfort and convenient access to urban amenities. Here you will find parks, walking trails, and playgrounds. The area was designed to be pedestrian-friendly, with well-lit streets. Embrace the opportunity to make this beautifully maintained residence your own.
- Type:
- Single Family
- Sq.Ft.:
- 2,353
- Status:
- Active
- Beds:
- 3
- Lot size:
- 0.14 Acres
- Year built:
- 2013
- Baths:
- 3.00
- MLS#:
- 2156880
- Subdivision:
- Cuchares Ranch
ADDITIONAL INFORMATION
You will fall in love with this 2 Story home near Ft. Carson, Peterson SFB and Schriever SFB! When you walk through the front door, you will love the gorgeous French doors leading into an office for anyone working remotely or just want some space where you can shut the doors for some privacy. Walk down the hall into the open concept living with a gourmet kitchen including a center island, walk-in pantry, double ovens, and lots of cabinets and countertop space. The dining area separates your kitchen from your living room and has a walkout to a concrete patio. Bright and open family room with an accent wall and 1/2 bath complete the main level. Upper level offers a huge loft, large master bedroom with walk-in closet, sitting area and attached 5-piece master bathroom with separate shower, soaking tub and dual sinks. Two additional bedrooms, laundry room and full bathroom complete the upper level. Hot water heater and central air conditioner replaced in the last five years. Water softener, fenced back yard with patio and much more. Enjoy mountain views from the covered from porch. Experience this home for yourself!!! MUST SEE!!!
- Type:
- Single Family
- Sq.Ft.:
- 2,382
- Status:
- Active
- Beds:
- 4
- Lot size:
- 0.17 Acres
- Year built:
- 2014
- Baths:
- 3.00
- MLS#:
- 6338987
- Subdivision:
- The Meadows At Lorson Ranch
ADDITIONAL INFORMATION
Move-In Ready 4-Bedroom Home with Modern Upgrades-- Discover this beautifully maintained home offering 4 spacious bedrooms, 3 bathrooms, and a finished basement. Enjoy outdoor living on the new wood deck and low-maintenance backyard with lush astroturf, overlooking a serene park with a playground. Equipped with central A/C and a new water heater, the home provides year-round comfort. Inside, you’ll find wood laminate floors, vaulted ceilings, and an open floor plan. The master suite features a luxurious five-piece bath, walk-in closet, and double vanity. The kitchen includes stainless steel appliances, a center island, pantry, and eat-in nook with access to the backyard. The finished basement offers two additional bedrooms, recreational space, and ample storage. Professionally landscaped with a stamped concrete patio and direct park access, this backyard is perfect for entertaining. Located in The Meadows at Lorson Ranch, the home is close to military bases, parks, trails, and schools, making it an ideal retreat for modern living. NOTE 1: The floor plan is not to scale. It is also flipped from the actual home. Measurements are not exact. It is for informational purposes only. The buyer and the buyer’s agent are advised to verify the actual dimensions. NOTE 2: A new roof was installed 6 Sep 2024! Working on a final permit. NOTE 3: The seller is offering $10,000 in concessions at closing, which the buyer can use at their discretion.
- Type:
- Single Family
- Sq.Ft.:
- 1,933
- Status:
- Active
- Beds:
- 3
- Lot size:
- 0.18 Acres
- Year built:
- 2024
- Baths:
- 2.00
- MLS#:
- 5355780
ADDITIONAL INFORMATION
MOVE-IN READY! The elegant Telluride plan welcomes you with long foyer, leading you past two comfortable bedroomsâ??sharing a full hall bathâ??and out into a beautiful open-concept layout that's perfect for relaxing, dining, and entertaining. A large kitchen boasts a center island and corner walk-in pantry and overlooks a generous great room and charming dining area with access to the backyard. Secluded at the back of the home, a spacious owner's bedroom features a private en-suite bath and a roomy walk-in closet. You'll also appreciate a laundry room conveniently located in the center of the floor plan. Welcome to Bradley Heights, a new home community offering inspired new homes for sale in Colorado Springs. Nestled in a tranquil neighborhood just outside of downtown Colorado Springs, Bradley Heights offers easy access to regional employment and entertainment hubs, plus the Colorado Springs Airport and the Peterson Space Force Base. You'll also enjoy the beautiful scenery and quick access to an abundance of recreational activities like hiking trails, native wildlife viewing, the Big Johnson Reservoir and Bluestem Prairie Open Spaceâ??boasting hundreds of acres of prairie land. Bradley Heights is also a short distance from prime shopping, dining and retail options!
- Type:
- Single Family
- Sq.Ft.:
- 2,608
- Status:
- Active
- Beds:
- 4
- Lot size:
- 0.11 Acres
- Year built:
- 1994
- Baths:
- 4.00
- MLS#:
- 1847435
- Subdivision:
- Colorado Centre
ADDITIONAL INFORMATION
Want a large home with no neighbors behind you? You found it! This home offers separate spaces that could accommodate multi-generational living or roommates. Main level offers spacious living room and dining room with a roomy kitchen, nice sized family room with fireplace, guest bath and laundry area. Upper level includes large primary suite with a walk-in closet and a five-piece bathroom. There are three additional bedrooms and a full bathroom off the hallway. The basement includes a recreation room and 3/4 bathroom that could be used as a private secondary bedroom suite. New furnace and water heater in 2022, and new roof in 2024. Backs to Banning-Lewis Ranch vacant land currently zoned for grazing and views of the front range. This home is ready for your personal touches! Colorado Centre Metropolitan District (CCMD) provides water, sewer, fire station, park, street lights and optional trash service. https://coloradocentre.org. CCMD Rules and CCRs are attached to listing.
- Type:
- Single Family
- Sq.Ft.:
- 1,933
- Status:
- Active
- Beds:
- 3
- Lot size:
- 0.18 Acres
- Year built:
- 2024
- Baths:
- 2.00
- MLS#:
- 5050404
- Subdivision:
- Bradley Heights
ADDITIONAL INFORMATION
MOVE-IN READY! The elegant Telluride plan welcomes you with long foyer, leading you past two comfortable bedrooms—sharing a full hall bath—and out into a beautiful open-concept layout that's perfect for relaxing, dining, and entertaining. A large kitchen boasts a center island and corner walk-in pantry and overlooks a generous great room and charming dining area with access to the backyard. Secluded at the back of the home, a spacious owner's bedroom features a private en-suite bath and a roomy walk-in closet. You'll also appreciate a laundry room conveniently located in the center of the floor plan. Welcome to Bradley Heights, a new home community offering inspired new homes for sale in Colorado Springs. Nestled in a tranquil neighborhood just outside of downtown Colorado Springs, Bradley Heights offers easy access to regional employment and entertainment hubs, plus the Colorado Springs Airport and the Peterson Space Force Base. You'll also enjoy the beautiful scenery and quick access to an abundance of recreational activities like hiking trails, native wildlife viewing, the Big Johnson Reservoir and Bluestem Prairie Open Space—boasting hundreds of acres of prairie land. Bradley Heights is also a short distance from prime shopping, dining and retail options!
- Type:
- Single Family
- Sq.Ft.:
- 2,237
- Status:
- Active
- Beds:
- 4
- Lot size:
- 0.23 Acres
- Year built:
- 2024
- Baths:
- 3.00
- MLS#:
- 2257858
- Subdivision:
- Bradley Heights
ADDITIONAL INFORMATION
MOVE-IN READY! At the heart of the Silverthorne plan, a well-appointed kitchen with a center island overlooks a spacious dining and great room area—boasting plenty of space for entertaining with direct access to the backyard. Additional main-floor highlights include a bedroom and full bath off the foyer. Heading upstairs, you'll find a versatile loft with access to two secondary bedrooms—one with a walk-in closet—a full hall bath, and a lavish owner's suite with a sprawling walk-in closet and attached bath. Welcome to Bradley Heights, a new home community offering inspired new homes for sale in Colorado Springs. Nestled in a tranquil neighborhood just outside of downtown Colorado Springs, Bradley Heights offers easy access to regional employment and entertainment hubs, plus the Colorado Springs Airport and the Peterson Space Force Base. You'll also enjoy the beautiful scenery and quick access to an abundance of recreational activities like hiking trails, native wildlife viewing, the Big Johnson Reservoir and Bluestem Prairie Open Space—boasting hundreds of acres of prairie land. Bradley Heights is also a short distance from prime shopping, dining and retail options!
- Type:
- Single Family
- Sq.Ft.:
- 2,007
- Status:
- Active
- Beds:
- 3
- Lot size:
- 0.18 Acres
- Year built:
- 2024
- Baths:
- 3.00
- MLS#:
- 8999294
- Subdivision:
- Bradley Heights
ADDITIONAL INFORMATION
MOVE-IN READY! The Avon’s backbone of the home directs your attention to the great room, the dining area, and the kitchen. Use the space for a full dining room table, and entertain guests near the kitchen island with easy access to the yard! Go past the powder room and study room and upstairs are the two spacious secondary bedrooms each with walk-in closets. Across the floor, the owner’s suite has a great balance of natural light. Inside features a larger linen closet and the largest walk-in closet big enough for two people’s belongings. A 2-bay garage and a basement with a crawlspace is standard. Air conditioning included. Welcome to Bradley Heights, a new home community offering inspired new homes for sale in Colorado Springs. Nestled in a tranquil neighborhood just outside of downtown Colorado Springs, Bradley Heights offers easy access to regional employment and entertainment hubs, plus the Colorado Springs Airport and the Peterson Space Force Base. You'll also enjoy the beautiful scenery and quick access to an abundance of recreational activities like hiking trails, native wildlife viewing, the Big Johnson Reservoir and Bluestem Prairie Open Space—boasting hundreds of acres of prairie land. Bradley Heights is also a short distance from prime shopping, dining and retail options!
- Type:
- Single Family
- Sq.Ft.:
- 2,419
- Status:
- Active
- Beds:
- 4
- Lot size:
- 0.11 Acres
- Year built:
- 2024
- Baths:
- 3.00
- MLS#:
- 7530053
ADDITIONAL INFORMATION
Welcome to The Durango, largest and most spacious plan, designed with both comfort and style in mind. This five-bedroom home features a flexible space on the first floor, offering endless possibilities for customization, whether you need a home office, playroom, or additional living area. The thoughtfully curated layout creates an open and inviting atmosphere, perfect for hosting and everyday living. The first floor's great room seamlessly flows into the kitchen, ensuring that you stay connected with family and guests while preparing meals or entertaining. With approximately 2,419 square feet, The Durango provides ample room for the entire family. The home includes two full bathrooms, a convenient half bathroom, and a two-bay garage that offers plenty of space for vehicles and storage. Built with commitment to quality construction and energy efficiency, including advanced spray foam insulation, The Durango ensures a comfortable living environment while helping to reduce energy costs. The all-inclusive pricing includes designer finishes and move-in-ready options, making it easy to start enjoying your new home from day one. Photos are representative only and are not of the actual home. Actual finishes, elevation, and features may vary. Home ready in October.
- Type:
- Single Family
- Sq.Ft.:
- 2,033
- Status:
- Active
- Beds:
- 4
- Lot size:
- 0.11 Acres
- Year built:
- 2024
- Baths:
- 3.00
- MLS#:
- 8420564
ADDITIONAL INFORMATION
Welcome to The Juniper, an expansive and thoughtfully designed home. With four bedrooms and a versatile flex space on the first floor, this plan offers ample room for both living and entertaining. Whether you need a home office, playroom, or additional living area, the flex space provides endless possibilities. The second floor is dedicated to rest and relaxation, featuring all four bedrooms, including an expansive primary suite. The suite comes complete with a walk-in closet, offering plenty of storage and a touch of luxury. With approximately 2,033 square feet, The Juniper also includes two-and-a-half bathrooms and a two-bay garage, providing all the space you need for modern living. Built with signature quality construction and energy-efficient features, such as advanced spray foam insulation, this home ensures comfort and savings year-round. The all-inclusive pricing includes designer finishes and move-in-ready options, making your transition to The Juniper as seamless as possible. Photos are representative only and are not of the actual home. Actual finishes, elevation, and features may vary. Home ready in October.
- Type:
- Single Family
- Sq.Ft.:
- 1,866
- Status:
- Active
- Beds:
- 3
- Lot size:
- 0.1 Acres
- Year built:
- 2024
- Baths:
- 3.00
- MLS#:
- 4024890
ADDITIONAL INFORMATION
Welcome to The Pagosa, a thoughtfully designed home that offers abundant living space for modern living. The first floor features a spacious great room, perfect for family gatherings and entertaining guests, while the second floor includes a versatile loft, ideal for a variety of uses. The primary bedroom is a true retreat, complete with a walk-in closet and a stunning bathroom that offers both style and functionality. For added convenience, the washer and dryer are located nearby, making laundry day a breeze. With approximately 1,866 square feet of living space, The Pagosa offers three bedrooms and two-and-a-half bathrooms, along with a two-bay garage that provides ample storage. As with all The Pagosa is built with quality construction and energy efficiency in mind, featuring advanced spray foam insulation that helps reduce energy costs and maintain comfort throughout the year. The all-inclusive pricing includes designer finishes and move-in-ready options, ensuring your new home is perfect from the day you move in. Photos are representative only and are not of the actual home. Actual finishes, elevation, and features may vary. Home ready in October.
- Type:
- Single Family
- Sq.Ft.:
- 2,391
- Status:
- Active
- Beds:
- 4
- Lot size:
- 0.15 Acres
- Year built:
- 2018
- Baths:
- 3.00
- MLS#:
- 5506682
ADDITIONAL INFORMATION
Welcome Home to this SPACIOUS RANCH STYLE HOME offering 4 Bedrooms, 3 Bathrooms and 2 Car Garage. First floor features VAULTED CEILING and OPEN-CONCEPT LAYOUT with Living, Dining, and Kitchen areas flowing together. Kitchen boasts WOOD FLOOR, 42" UPPER CABINETS with crown molding, PANTRY, oversized island, QUARTZ COUNTERTOPS, and all STAINLESS STEEL APPLIANCES. Dining Room is located right of the kitchen and provides access to a PRIVATE PATIO and FENCED BACKYARD. Master Suite offers WALK-IN CLOSET, FIVE-PIECE BATHROOM, separate tub, shower, and tile flooring. Additionally, there is another bedroom, full bathroom and LAUNDRY ROOM ON THE MAIN LEVEL. As you come down to the FINISHED BASEMENT you will find LARGE FAMILY ROOM, 2 More Bedrooms, Full Bathroom and Spacious Storage Area. This home also includes BRAND NEW ROOF, Covered Front Porch, A/C Unit, Sump Pump, Humidifier, Blinds, Automatic Sprinkler System, and Arlo Security System. Conveniently located CLOSE TO MILITARY BASES like Peterson AFB, Schriever AFB, and Fort Carson. Come see this BEAUTIFUL HOME for yourself.
- Type:
- Single Family
- Sq.Ft.:
- 1,786
- Status:
- Active
- Beds:
- 3
- Lot size:
- 0.11 Acres
- Year built:
- 2024
- Baths:
- 3.00
- MLS#:
- 1632914
ADDITIONAL INFORMATION
Welcome to The Cottonwood, an inviting home that perfectly balances style and functionality. Designed for those who love to entertain, the open kitchen seamlessly flows into the great room, creating a lively space for gatherings with family and friends. The second floor features a versatile loft, ideal for setting up a home office or creating a play area for the kids. The convenience continues with an upstairs laundry room, thoughtfully located near all three bedrooms, making daily chores easier. With approximately 1,786 square feet of living space, The Cottonwood offers three bedrooms and two-and-a-half bathrooms, along with a two-bay garage that provides ample room for your vehicles and additional storage. Built with renowned quality construction, this home also includes energy-efficient features like advanced spray foam insulation, ensuring comfort and cost savings throughout the year. The all-inclusive pricing covers designer finishes and move-in-ready options, allowing you to enjoy every corner of your new home from the moment you step inside. Photos are representative only and are not of the actual home. Actual finishes, elevation, and features may vary. Home ready in October.
- Type:
- Single Family
- Sq.Ft.:
- 2,212
- Status:
- Active
- Beds:
- 3
- Lot size:
- 0.11 Acres
- Year built:
- 2024
- Baths:
- 3.00
- MLS#:
- 6490371
ADDITIONAL INFORMATION
Welcome to The Timberline, a beautifully crafted home, where design meets functionality. As you enter, you'll be greeted by an open foyer that creates a distinct separation between your daily routines and the tranquility of home life. This versatile space offers endless opportunities for personalizationâ??envision it as a cozy sitting area, a stylish gallery wall, or even a practical spot for lockers to suit your busy lifestyle. With approximately 2,212 square feet, The Timberline features four bedrooms and two-and-a-half bathrooms, providing ample space for the entire family. The thoughtful design of this two-story home ensures that each area flows seamlessly into the next, creating a harmonious living environment. A two-bay garage offers plenty of room for vehicles and additional storage. is known for its quality construction and commitment to energy efficiency, including advanced spray foam insulation that keeps your home comfortable while lowering energy costs. The Timberlineâ??s all-inclusive pricing covers designer finishes and move-in-ready options, making it easy to start enjoying your new home right away. Photos are representative only and are not of the actual home. Actual finishes, elevation, and features may vary. Home ready in October.
- Type:
- Single Family
- Sq.Ft.:
- 2,212
- Status:
- Active
- Beds:
- 4
- Lot size:
- 0.1 Acres
- Year built:
- 2024
- Baths:
- 3.00
- MLS#:
- 3962536
ADDITIONAL INFORMATION
Welcome to The Timberline, a beautifully crafted home where design meets functionality. As you enter, you'll be greeted by an open foyer that creates a distinct separation between your daily routines and the tranquility of home life. This versatile space offers endless opportunities for personalizationâ??envision it as a cozy sitting area, a stylish gallery wall, or even a practical spot for lockers to suit your busy lifestyle. With approximately 2,212 square feet, The Timberline features four bedrooms and two-and-a-half bathrooms, providing ample space for the entire family. The thoughtful design of this two-story home ensures that each area flows seamlessly into the next, creating a harmonious living environment. A two-bay garage offers plenty of room for vehicles and additional storage. Meritage Homes is known for its quality construction and commitment to energy efficiency, including advanced spray foam insulation that keeps your home comfortable while lowering energy costs. The Timberlineâ??s all-inclusive pricing covers designer finishes and move-in-ready options, making it easy to start enjoying your new home right away. Photos are representative only and are not of the actual home. Actual finishes, elevation, and features may vary. Home ready in October.
- Type:
- Single Family
- Sq.Ft.:
- 2,027
- Status:
- Active
- Beds:
- 3
- Lot size:
- 0.1 Acres
- Year built:
- 2024
- Baths:
- 3.00
- MLS#:
- 6270357
ADDITIONAL INFORMATION
Welcome to The Red Rock, a thoughtfully designed home where entertaining and everyday living come together seamlessly. The open-concept main level provides a spacious area for gatherings, complemented by a convenient half bath for guests. Upstairs, the second level features a versatile loft that offers additional living space, ideal for a family room or home office. The Red Rock includes three generously sized bedrooms, including a primary suite with a large walk-in closet that provides ample storage. With approximately 2,027 square feet of living space, this two-story home also features a two-bay garage, ensuring plenty of room for vehicles and storage. The Red Rock is built with quality construction and energy efficiency in mind, including advanced spray foam insulation that helps reduce energy costs and maintain comfort year-round. The all-inclusive pricing includes designer finishes and move-in-ready options, making it easy to enjoy your new home from day one. Photos are representative only and are not of the actual home. Actual finishes, elevation, and features may vary. Home ready in October.
- Type:
- Single Family
- Sq.Ft.:
- 3,004
- Status:
- Active
- Beds:
- 5
- Lot size:
- 0.14 Acres
- Year built:
- 2012
- Baths:
- 3.00
- MLS#:
- 8407348
- Subdivision:
- Allegiant At Lorson
ADDITIONAL INFORMATION
This stunning St. Aubyn rancher is packed with premium upgrades and is ready for its new owners! Featuring paid-off solar panels, a brand-new roof (2023), a new water heater (2024), and a new furnace, this home is as efficient as it is beautiful. Step inside to find a spacious great room with soaring vaulted ceilings, rich wood flooring, and plenty of natural light pouring in through large windows and sliding doors that lead to a serene outdoor patio. The kitchen is a chef’s dream, with gleaming granite countertops, a breakfast bar, stainless steel appliances, and exquisite cabinetry. The luxurious master suite offers a large, carpeted bedroom with an ample walk-in closet and a spa-like bath, complete with a tiled shower, soaking tub, and dual vanities. Two additional bedrooms, both carpeted, share a beautifully tiled bathroom on the main floor, along with a convenient laundry room that provides direct access to the oversized two-car garage. Downstairs, the expansive family room is perfect for recreation and home office space, filled with natural light from large windows. There are two more bedrooms, including another walk-in closet and a full bath, round out the lower level. The large mechanical room offers extra storage space for all your needs. Outside, enjoy the privacy of a fenced backyard that backs to open space, featuring both a lush lawn and xeriscape for easy maintenance. Take in the stunning mountain views from your patio or relax on the welcoming front covered porch.
- Type:
- Single Family
- Sq.Ft.:
- 2,007
- Status:
- Active
- Beds:
- 3
- Lot size:
- 0.13 Acres
- Year built:
- 2024
- Baths:
- 3.00
- MLS#:
- 2653234
- Subdivision:
- Bradley Heights
ADDITIONAL INFORMATION
BRAND NEW HOME! MOVE-IN READY! The backbone of the Avon home directs your attention to the great room, the dining area, and the kitchen which includes stainless steel, gas appliances with gray soft close cabinets. Use the space for a full dining room table, and entertain guests near the kitchen island with easy access to the yard! You will find a study on the main level with 9' main level ceilings in this home.Go past the powder room and study room and upstairs are the two spacious secondary bedrooms each with walk-in closets plus a loft for relaxing. Across the floor, the owner’s suite has a great balance of natural light. Inside features a larger linen closet and the largest walk-in closet big enough for two people’s belongings. A 2-bay garage and a basement with a crawlspace is standard. Spacious unfinished Basement. Welcome to Bradley Heights, a new home community offering inspired new homes for sale in Colorado Springs. Nestled in a tranquil neighborhood just outside of downtown Colorado Springs, Bradley Heights offers easy access to regional employment and entertainment hubs, plus the Colorado Springs Airport and the Peterson Space Force Base. You'll also enjoy the beautiful scenery and quick access to an abundance of recreational activities like hiking trails, native wildlife viewing, the Big Johnson Reservoir and Bluestem Prairie Open Space—boasting hundreds of acres of prairie land. Bradley Heights is also a short distance from prime shopping, dining and retail options!
- Type:
- Single Family
- Sq.Ft.:
- 2,156
- Status:
- Active
- Beds:
- 4
- Lot size:
- 0.13 Acres
- Year built:
- 2024
- Baths:
- 3.00
- MLS#:
- 9586806
- Subdivision:
- Lorson Ranch
ADDITIONAL INFORMATION
*Ready Now* This impressive 2 story home is situated on a spacious corner lot, offering both privacy and curb appeal. The exterior of the home features a blend of classic and modern architectural elements, with a welcoming front porch leading to an impressive 8 foot door at the entry. The centerpiece of the home is the oversized great room area, perfect for everyday living for the household and/or entertaining guests, flows seamlessly into a large and modern kitchen complete with an island and features stainless steel appliances, granite countertops, full backsplash, and a sink facing a large window overlooking the spacious and landscaped backyard. The stairs to the 2nd floor will lead you to a loft area with 3 good sized secondary bedrooms with ample closet space and a bathroom with double vanities with quartz countertops and plenty of counterspace. On the other side will be the luxurious primary bedroom which offers plenty of space, a large bath area featuring a large relaxing shower, double vanities with quartz countertops, and 2 large closets including a walk in. This home comes with AC, tankless water heater, smart home package, and more. Come see this home on a desirable corner lot which is perfect for those looking for space, style, and a prime location!***Photos are representative and not of actual property***
- Type:
- Single Family
- Sq.Ft.:
- 2,768
- Status:
- Active
- Beds:
- 5
- Lot size:
- 0.3 Acres
- Year built:
- 2020
- Baths:
- 4.00
- MLS#:
- 1965568
- Subdivision:
- Ponderosa At Lorson Ranch
ADDITIONAL INFORMATION
Are you upset you missed out on the super low interest rates? Well here is your chance to buy an almost brand new beautiful home with an ASSUMABLE LOAN RATE OF 2.25%!!!!! You read that correct a 2.25% saving you thousands of dollars in mortgage payments. Finished being built in 2021 this enormous 5 bedroom home 4 bath is ready for its new owners! Solar taking care of almost 100% of your electric bill will be paid off at closing leaving you with minimal utilities cost as well as the brand new roof installed August 2024! An oversized lot with irrigation for the greenest of grass backing up to open space give you the feel of seclusion while in the front of the home you have beautiful mountain views! New shed for all the tools for gardening and maintaining the private fenced in yard, the two car garage to protect the cars during weather, this home has it all. Buyers Financing fell through but now is your chance!
- Type:
- Townhouse
- Sq.Ft.:
- 1,680
- Status:
- Active
- Beds:
- 3
- Lot size:
- 0.04 Acres
- Year built:
- 2010
- Baths:
- 3.00
- MLS#:
- 1500336
ADDITIONAL INFORMATION
Beautiful end unit town home in Lorson Ranch. This delightful home has a wonderful open floor plan. Relax in your living room with plenty of natural light. Large kitchen complete with an abundance of counter space and cabinets, all stainless steel appliances, an island, counter bar and pantry. Dining area walks out to a private back area. Powder bathroom completes the main level. Upstairs the large primary bedroom has it's own 5 piece bath with large soaking tub and walk in closet. 2 separate bedrooms, a full bath and the laundry complete this upper lever. There is a 2 car detached garage. Close to Fort Carson, Peterson, Schriever and shopping.
Andrea Conner, Colorado License # ER.100067447, Xome Inc., License #EC100044283, [email protected], 844-400-9663, 750 State Highway 121 Bypass, Suite 100, Lewisville, TX 75067

Listing information Copyright 2024 Pikes Peak REALTOR® Services Corp. The real estate listing information and related content displayed on this site is provided exclusively for consumers' personal, non-commercial use and may not be used for any purpose other than to identify prospective properties consumers may be interested in purchasing. This information and related content is deemed reliable but is not guaranteed accurate by the Pikes Peak REALTOR® Services Corp.
Andrea Conner, Colorado License # ER.100067447, Xome Inc., License #EC100044283, [email protected], 844-400-9663, 750 State Highway 121 Bypass, Suite 100, Lewisville, TX 75067

The content relating to real estate for sale in this Web site comes in part from the Internet Data eXchange (“IDX”) program of METROLIST, INC., DBA RECOLORADO® Real estate listings held by brokers other than this broker are marked with the IDX Logo. This information is being provided for the consumers’ personal, non-commercial use and may not be used for any other purpose. All information subject to change and should be independently verified. © 2024 METROLIST, INC., DBA RECOLORADO® – All Rights Reserved Click Here to view Full REcolorado Disclaimer
Colorado Springs Real Estate
The median home value in Colorado Springs, CO is $440,500. This is lower than the county median home value of $456,200. The national median home value is $338,100. The average price of homes sold in Colorado Springs, CO is $440,500. Approximately 58.22% of Colorado Springs homes are owned, compared to 37.29% rented, while 4.49% are vacant. Colorado Springs real estate listings include condos, townhomes, and single family homes for sale. Commercial properties are also available. If you see a property you’re interested in, contact a Colorado Springs real estate agent to arrange a tour today!
Colorado Springs, Colorado 80925 has a population of 475,282. Colorado Springs 80925 is less family-centric than the surrounding county with 34.37% of the households containing married families with children. The county average for households married with children is 34.68%.
The median household income in Colorado Springs, Colorado 80925 is $71,957. The median household income for the surrounding county is $75,909 compared to the national median of $69,021. The median age of people living in Colorado Springs 80925 is 34.9 years.
Colorado Springs Weather
The average high temperature in July is 84.2 degrees, with an average low temperature in January of 17 degrees. The average rainfall is approximately 18.4 inches per year, with 57.3 inches of snow per year.

