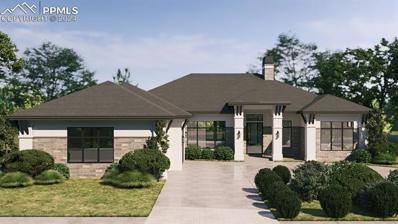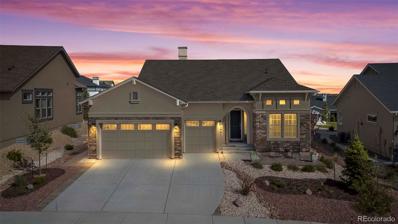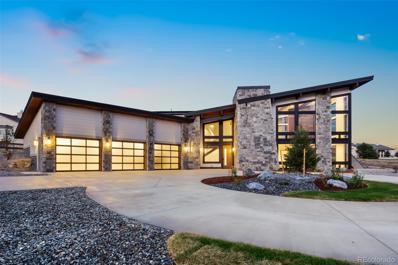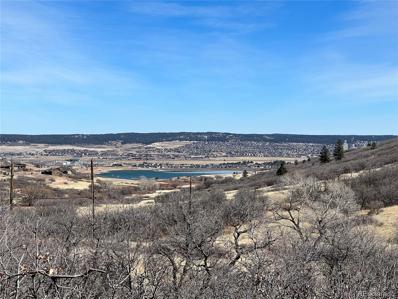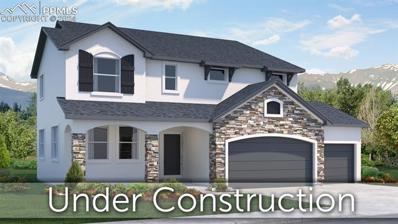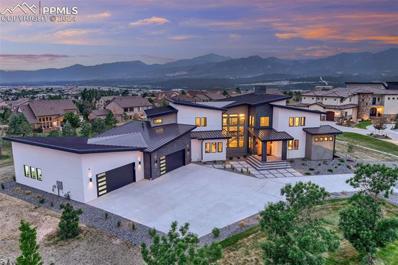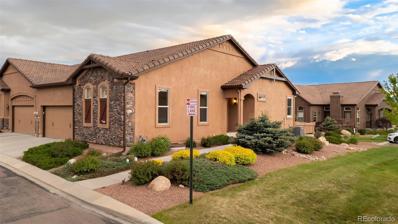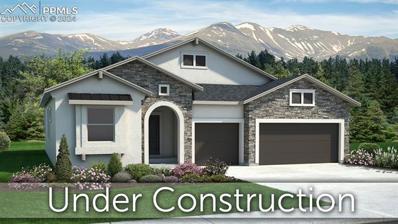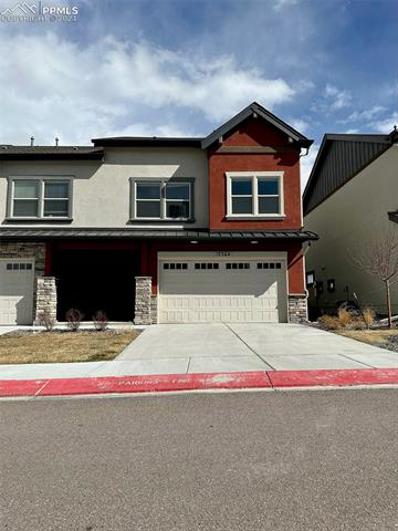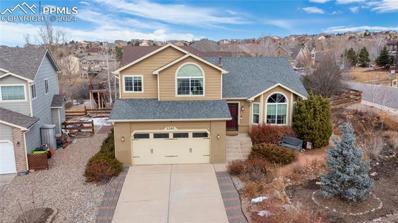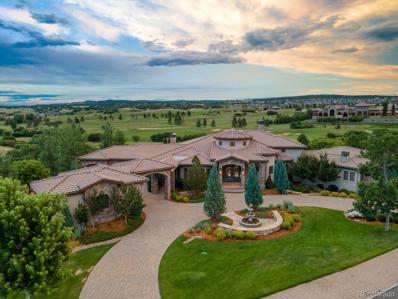Colorado Springs CO Homes for Rent
- Type:
- Single Family
- Sq.Ft.:
- 5,263
- Status:
- Active
- Beds:
- 4
- Lot size:
- 0.38 Acres
- Year built:
- 2024
- Baths:
- 4.00
- MLS#:
- 1309575
ADDITIONAL INFORMATION
Welcome to your dream home in the prestigious gated village of Calistoga, nestled within the renowned Flying Horse golf course community. Every detail in this home has been meticulously planned. True main level living at its finest. A 5 feet wide by 10 feet tall wood door creates a grand entrance and opens up into the heart of the home with an open kitchen and great room. The gourmet kitchen, equipped with a premium Jenn-Air appliance package that includes an advanced induction cooktop for precise cooking. The sleek, panel-ready 42" built-in refrigerator/freezer seamlessly integrates with the cabinetry, offering a clean and cohesive look. The solid surface quartz countertops provide a stunning and durable workspace. This kitchen combines high-end functionality with elegant design, making it a chef's dream and a focal point for gatherings. The floor plan flows effortlessly offering an open great room with an additional game room for entertaining, a large mudroom/laundry room, walk in pantry, separate dining area, four main level bedrooms, including a primary bedroom, junior master suite with it's own attached bathroom and two more additional bedrooms. Radiant floor heating provides consistent and even heat distribution throughout a room, eliminating cold spots and creating a comfortable living environment. This home also includes state of the art Deako Smart Switches. These switches offer advanced features such as remote access and scheduling capabilities through smartphone apps, allowing users to control their lights from anywhere with an internet connection. Deako smart switches also support voice control via popular virtual assistants like Amazon Alexa and Google Assistant, enhancing convenience and accessibility. Whole house audio system, security system and WinDor 20' multi slide patio doors are just a few more of the custom features you'll find in this home.
- Type:
- Single Family
- Sq.Ft.:
- 3,342
- Status:
- Active
- Beds:
- 4
- Lot size:
- 0.27 Acres
- Year built:
- 2020
- Baths:
- 3.00
- MLS#:
- 6236106
- Subdivision:
- Flying Horse
ADDITIONAL INFORMATION
Beautiful ranch home with a three-car garage and amazing views of Pikes Peak! Located in northern Colorado Springs, this four-bedroom three bath home is in the perfect location! This property offers a harmonious blend of modern amenities and natural beauty being near Black Forest Regional Park, Airforce Academy, shopping, dining, and the two golf courses at The Club at Flying Horse. As you approach, you’re greeted by a meticulously xeriscape front yard, front patio sitting area with lovely views of the mountains. Step inside and be welcomed in with engineered hard wood flooring and ten-foot ceilings to the great room with stone surrounding gas fireplace. The eat-in kitchen is a cook’s delight with granite counters, large center island, subway tile backsplash, and stainless-steel appliances. Relax and retreat in the main floor primary bedroom with private five-piece bathroom featuring tile flooring, granite counters, walk in closet, and access to the laundry room. The main floor also includes a dining room, secondary bedroom, and full bathroom. Venture to the basement to find a large recreational room, two bedrooms with walk-in closets, and a full bathroom. No need to worry about storage with the basement offering a huge unfinished storage area and the three-car garage. Bring the entertainment outside with this huge, landscaped backyard featuring a partially covered patio, privacy fence being the perfect location for a hot tub, garden beds, grassed area, and view of Pikes Peak! Find commuting easy being conveniently located near I-25. You don’t want to miss the opportunity to own this beautiful ranch home with a three-car garage!
- Type:
- Single Family
- Sq.Ft.:
- 6,227
- Status:
- Active
- Beds:
- 5
- Lot size:
- 0.7 Acres
- Year built:
- 2023
- Baths:
- 7.00
- MLS#:
- 6350853
- Subdivision:
- Gleneagle
ADDITIONAL INFORMATION
Luxurious modern beauty, true FLAGSHIP of this sought after northern community boasting the most incredible Pikes Peak & Front Range views Colorado Springs has to offer * 5 Bed (3 on main) - 7 Bath - 3 car garage * Captivating from the moment you enter through the custom fabricated front door, you are greeted w/ substance & design expertise that will make you the envy of the neighborhood * Lot located on former golf course in the coveted replat of the Vistas at Gleneagle * Enjoy this private enclave, cul-de-sac location that is steps from the city to include award-winning schools * Large great room w/ Heat & Glo Mezzo gas fireplace, huge vaults adorned by full walls of focal “Pikes Peak View” windows * Kitchen is a chef’s dream featuring high end appliances and solid surface tops, plenty of cabinetry and pizazz * Owners suite is private w luxurious bath & huge walk-in closet * Study boasts huge mountain views * Interior boasts Trustile 1 ¾” MDF solid core doors w/ 4.5” square cut ball bearing chrome hinges * Steel staircase w/ custom fabricated steel cable railings is a masterpiece w/ 3” white oak treads * You'll find space for your whole family or guests in the lower level family room w/ fireplace, media space, billiards, entertaining step behind wet bar, additional bedrooms and SO MUCH MORE * Deck material has moisture shield & cool touch technology for year around enjoyment * Huge mudroom * Large bonus room, could be a gym, theater room, playroom or ample storage * Garage doors are aluminum glass w/ professional line Elite Series openers * An extra spacious utility room maximizes storage & boasts two furnaces ensuring each level maintains the perfect temp * High end finishes no matter where you are in the house * Will be a turn key product w/ landscaping included * State of the art design & functionality close to the 1-25 corridor, Denver, Monument & Colorado Springs * Hurry & stake your claim to this amazing design, rare opportunity will not last - NOW COMPLETE!
- Type:
- Land
- Sq.Ft.:
- n/a
- Status:
- Active
- Beds:
- n/a
- Lot size:
- 5.13 Acres
- Baths:
- MLS#:
- 6299040
- Subdivision:
- Green Mountain Ranch Estate
ADDITIONAL INFORMATION
Views of Pikes National Forest, this is the last available lot ! The 5-acre property feels boundless, with forever forest views and easy access - literally a few hundred yards - to South Beaver Creek (which flows all year), the forest, aspen groves, massive boulders, and plenty of Colorado history. Miles of hiking trails are just outside the backyard. Elk, deer, bear, eagles and other native wildlife are your neighbors in this unique property. Build your dream home or cabin in a quintessential Colorado setting, where mountain views, towering pine trees, and fresh air are part of the daily routine. The gently rolling terrain is easy for building, and the covenants allow for outbuildings and horses. No HOA. Enjoy comfortable, secluded living with panoramic mountain views, all less than 10 minutes from I-25, 25 minutes to downtown Colorado Springs, and 45 minutes to DTC! Colorado living the way it should be! Don't miss this opportunity!
- Type:
- Single Family
- Sq.Ft.:
- 4,475
- Status:
- Active
- Beds:
- 5
- Lot size:
- 0.23 Acres
- Year built:
- 2024
- Baths:
- 5.00
- MLS#:
- 5234689
ADDITIONAL INFORMATION
Ready now! Monarch 2-story home in Flying Horse. 5 bed, 3 full, 2 1/2 bath, study, loft, formal dining with 3 car garage home. Stucco and stone exterior with front porch. Gourmet kitchen layout showcases split finish cabinets, pecan stained uppers and black painted lowers; elegant Terra Sol Quartz countertops; black KitchenAid stainless steel appliances including 36" gas cooktop; and well-sized pantry. Main level features a dedicated study, open formal dining room, breakfast nook and great room with fireplace. From kitchen nook step onto covered deck perfect for relaxing or entertaining. Upper level hosts spacious loft, 4 bedrooms, large laundry room with sink, and cabinets with counter. Beautiful master bath showcases large shower with sleek frameless shower surround, linen closet and walk-in closet. Basement has 1' taller walls, rec room with a wet bar and fireplace, a bedroom with its own private bath and an additional powder bath. 3 car garage is insulated and features a 4' forward extension on the 2 car bay to accommodate longer vehicles or provide additional storage, additional LED lighting package, and pre-wires for electric car chargers. Home comes equipped with AC, smart home package and a radon mitigation system. Seller incentives available. Full yard landscaping included.
- Type:
- Single Family
- Sq.Ft.:
- 7,979
- Status:
- Active
- Beds:
- 7
- Lot size:
- 1.18 Acres
- Year built:
- 2020
- Baths:
- 9.00
- MLS#:
- 2943649
ADDITIONAL INFORMATION
Nestled within the prestigious Tuscano subdivision of Flying Horse, this luxurious estate epitomizes the pinnacle of refined living. With 7 bedrooms, 8 bathrooms, and an expansive 8-car garage, this home offers unparalleled space and sophistication. Enjoying panoramic vistas of the iconic Pikes Peak and the manicured greens of the neighboring golf course, every moment is framed by natural splendor. Inside, the residence boasts a wealth of amenities, including a wet bar, theater, gym room, and game area, ensuring endless entertainment options for family and guests alike. For those with discerning tastes, an optional walk-in vault provides secure storage for valuables. The gourmet kitchen, equipped with top-of-the-line appliances, beckons culinary enthusiasts to create culinary masterpieces. Residents also gain exclusive access to the renowned amenities of the Flying Horse Clubhouse, including a luxurious spa and steakhouse. With its modern style, breathtaking views, and unmatched amenities, this home offers a lifestyle of unparalleled luxury and sophistication.
- Type:
- Single Family
- Sq.Ft.:
- 2,555
- Status:
- Active
- Beds:
- 4
- Lot size:
- 0.1 Acres
- Year built:
- 2012
- Baths:
- 3.00
- MLS#:
- 6435647
- Subdivision:
- Flying Horse
ADDITIONAL INFORMATION
The information contained herein should be verified after the buyer contracts to buy the property. Seller will require a 48-hour acceptance deadline.
- Type:
- Single Family
- Sq.Ft.:
- 3,710
- Status:
- Active
- Beds:
- 5
- Lot size:
- 0.21 Acres
- Year built:
- 2024
- Baths:
- 4.00
- MLS#:
- 6563703
ADDITIONAL INFORMATION
Ready now! Paradise ranch plan in Flying Horse. 5 bedroom, 4 bath, 4 car garage home. Handsome stucco and stone exterior. Gourmet layout kitchen features maple cabinets in a deep charcoal finish, elegant Calcatta Miraggio Gold quartz countertops, and Kitchen Aid stainless steel appliances including 36" gas cooktop with hood. Eating spaces include formal dining room, large island and breakfast nook. The main level showcases an idoor/outdoor fireplace which can be enjoyed from the great room or the covered back patio. The owner's entry from the garage showcases a built-in mud bench with cubbies and a laundry room with a convenient pass-through into the master bathroom. Spacious master bedroom features a barn door to the adjoining bath. Enjoy a dramatic expanded shower, two sink and large shower and separate linen closet. The basement has 1 ft. taller ceilings and features a rec room with fireplace and wet bar rough-in. There are 3 bedrooms in the basement, one of which is a junior master suite with its own bathroom and walk-in closet. The 4 car garage is insulated and and the two car bay features a 4' forward extension to accommodate longer vehicles or provide additional storage. Home comes equipped with a smart home package, air conditioning, and radon mitigation system. Full yard landscaping included. Seller incentives available.
- Type:
- Single Family
- Sq.Ft.:
- n/a
- Status:
- Active
- Beds:
- n/a
- Lot size:
- 0.03 Acres
- Year built:
- 2019
- Baths:
- MLS#:
- 9153332
ADDITIONAL INFORMATION
This Luxury Residence is nestled in the coveted Flying Horse Golf Club community and it is now available! Enjoy maintenance-free living at its finest. This open concept townhome has 10-foot ceilings on the Main Level, with 3 bedrooms upstairs, 3 bathrooms, and an attached 2-car garage. The Gourmet Kitchen features Quartz Countertops, Stainless Steel Appliances, Island, Pantry, and Maple Cabinetry. Additional upgrades include Hardwood Flooring throughout both levels! The Gorgeous Double-sided Gas Fireplace can be enjoyed from the Living Room as well as from the Covered Porch! Schedule a showing before this one sells!
- Type:
- Single Family
- Sq.Ft.:
- 2,779
- Status:
- Active
- Beds:
- 3
- Lot size:
- 0.21 Acres
- Year built:
- 1999
- Baths:
- 4.00
- MLS#:
- 5251148
ADDITIONAL INFORMATION
Welcome to this stunning tri-level home in the quiet community of Trail Ridge at Northgate. Situated on a generous corner lot, this residence boasts unobstructed Pikes Peak mountain views right from the front yard, providing a picturesque backdrop to your everyday life. The front yard features a low-maintenance and water-resistant xeriscaped design, offering both beauty and practicality. As you step inside, you'll be greeted by a harmonious blend of formal and informal living spaces, highlighted by vaulted ceilings that create an open and airy atmosphere. The heart of the home is the spacious eat-in kitchen, adorned with granite countertops, newer stainless steel appliances, and a charming bay window. Upstairs, discover three bedrooms, including the primary suite with vaulted ceilings, a walk-in closet, and a newly remodeled bath featuring a spa shower for a touch of luxury. The lower level presents a cozy family room with a fireplace and convenient walk-out access to the backyard. Additionally, a lower-level office with French doors offers a perfect space for work or relaxation. The finished basement provides built-in cabinets, egress windows, and a nearby bath, offering the flexibility to create a fourth bedroom if desired. Numerous updates enhance the home's appeal, including remodeled bathrooms, fresh interior and exterior paint, updated light fixtures, a new furnace and water heater. The utility room provides ample storage for your convenience. The private backyard is a low-maintenance oasis, surrounded by shrubbery that ensures privacy from neighbors. Enjoy unobstructed views of the Air Force Academy Chapel, creating a serene and picturesque outdoor space. The tranquility of the backyard is complemented by the nearby park with fountains and walking trails, providing an ideal setting for relaxation and recreation. This home is close to schools and offers easy access to various amenities. New carpet just installed!
- Type:
- Single Family
- Sq.Ft.:
- 9,796
- Status:
- Active
- Beds:
- 5
- Lot size:
- 1.68 Acres
- Year built:
- 2007
- Baths:
- 8.00
- MLS#:
- 9731232
- Subdivision:
- Flying Horse
ADDITIONAL INFORMATION
Exceptional Tuscan villa, nestled within the exclusive gated community of Village of Toscano, situated in the desirable Flying Horse community. This home is truly centrally located being just minutes from I25, Highway 83 and in walking distance to the Club at Flying Horse, offering a fitness center, renowned spa, world class steak house, luxurious lodging options, indoor & outdoor pools, and two private golf courses. It also enjoys direct views of the Tom Weiskopf golf course. Indulge in unparalleled luxury within this five-bedroom masterpiece (three with access to outdoor decks), each boasting en suite bathrooms and walk-in closets. The primary suite redefines opulence with a private deck, two double-sided fireplaces, offering relaxation in the tub and state-of-the-art shower. With eight bathrooms, a spacious office featuring floor to ceiling bookcases, formal and eat-in dining areas, and over 1200 sqft of outdoor entertaining space, this home exudes elegance and comfort. The kitchen boasts state-of-the-art appliances and is designed for entertaining, seamlessly flowing with the dining, formal dining and family room. Access to the outdoor kitchen and patio is available from all entertaining areas, enhancing the allure of indoor-outdoor living. The living room treats you to breathtaking views through its floor-to-ceiling windows. In the walk-out basement, the large family room sets the stage for relaxation and entertainment. Engage in friendly competition with a game of chess, experience pure relaxation in the sauna or maintain your well-being in the exercise area. Indulge in your passion for movies in the theater room, and enjoy the convenience of a wet bar, enhancing your entertaining experience. With a 3-car garage attached to the home and a 2-car detached garage connected by a porte-cochère, this property offers ample space for all your vehicles and storage needs. Discover refined luxury with thoughtful design. Enjoy a lifestyle of prestige and sophistication.
Andrea Conner, Colorado License # ER.100067447, Xome Inc., License #EC100044283, [email protected], 844-400-9663, 750 State Highway 121 Bypass, Suite 100, Lewisville, TX 75067

Listing information Copyright 2024 Pikes Peak REALTOR® Services Corp. The real estate listing information and related content displayed on this site is provided exclusively for consumers' personal, non-commercial use and may not be used for any purpose other than to identify prospective properties consumers may be interested in purchasing. This information and related content is deemed reliable but is not guaranteed accurate by the Pikes Peak REALTOR® Services Corp.
Andrea Conner, Colorado License # ER.100067447, Xome Inc., License #EC100044283, [email protected], 844-400-9663, 750 State Highway 121 Bypass, Suite 100, Lewisville, TX 75067

The content relating to real estate for sale in this Web site comes in part from the Internet Data eXchange (“IDX”) program of METROLIST, INC., DBA RECOLORADO® Real estate listings held by brokers other than this broker are marked with the IDX Logo. This information is being provided for the consumers’ personal, non-commercial use and may not be used for any other purpose. All information subject to change and should be independently verified. © 2024 METROLIST, INC., DBA RECOLORADO® – All Rights Reserved Click Here to view Full REcolorado Disclaimer
Colorado Springs Real Estate
The median home value in Colorado Springs, CO is $440,500. This is lower than the county median home value of $456,200. The national median home value is $338,100. The average price of homes sold in Colorado Springs, CO is $440,500. Approximately 58.22% of Colorado Springs homes are owned, compared to 37.29% rented, while 4.49% are vacant. Colorado Springs real estate listings include condos, townhomes, and single family homes for sale. Commercial properties are also available. If you see a property you’re interested in, contact a Colorado Springs real estate agent to arrange a tour today!
Colorado Springs, Colorado 80921 has a population of 475,282. Colorado Springs 80921 is less family-centric than the surrounding county with 34.37% of the households containing married families with children. The county average for households married with children is 34.68%.
The median household income in Colorado Springs, Colorado 80921 is $71,957. The median household income for the surrounding county is $75,909 compared to the national median of $69,021. The median age of people living in Colorado Springs 80921 is 34.9 years.
Colorado Springs Weather
The average high temperature in July is 84.2 degrees, with an average low temperature in January of 17 degrees. The average rainfall is approximately 18.4 inches per year, with 57.3 inches of snow per year.
