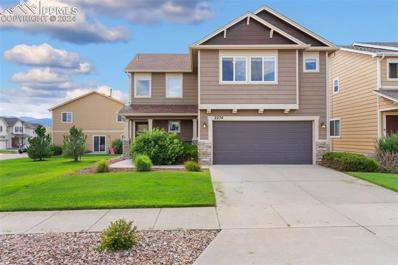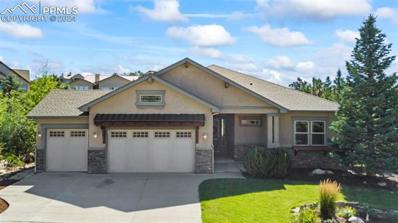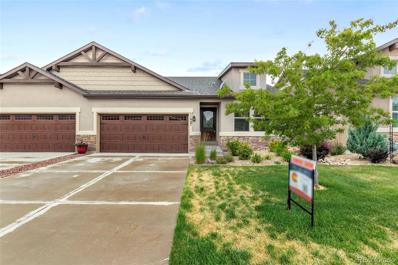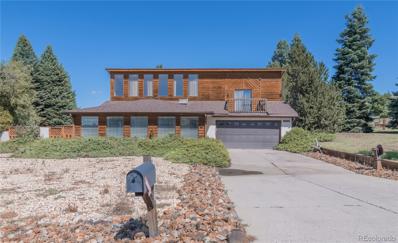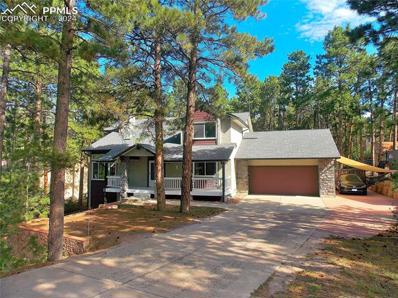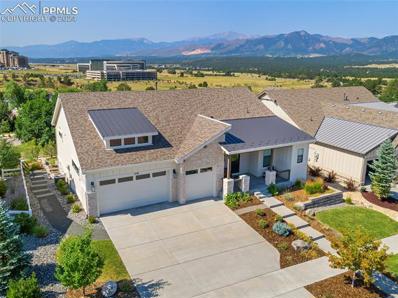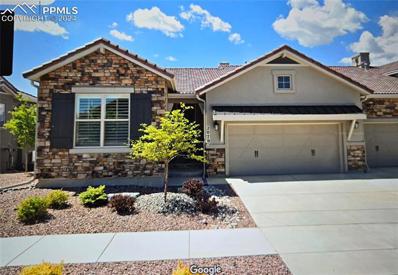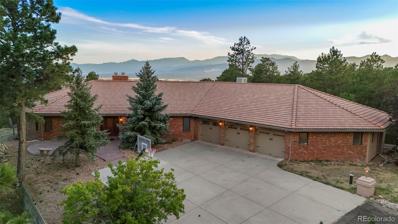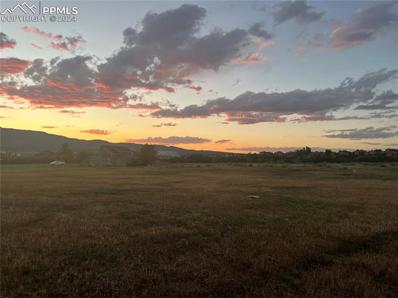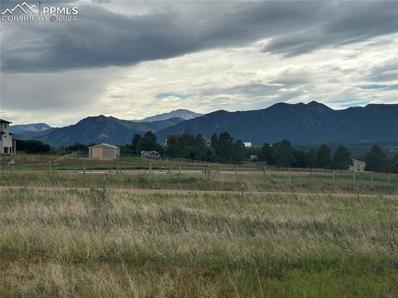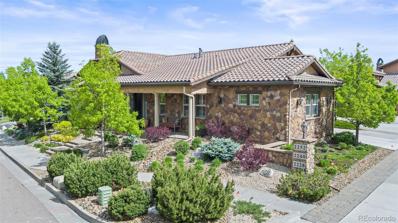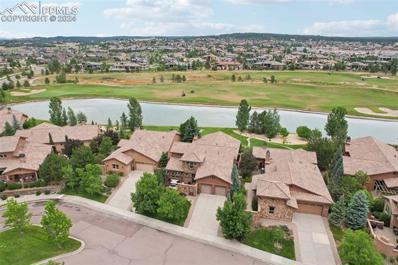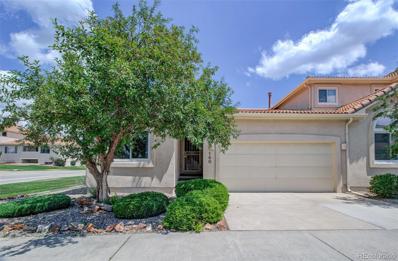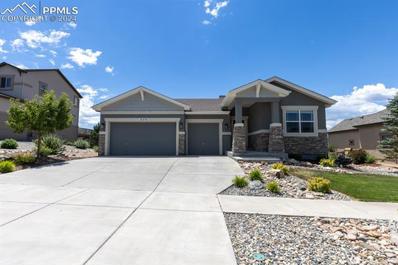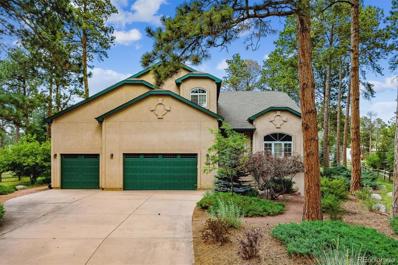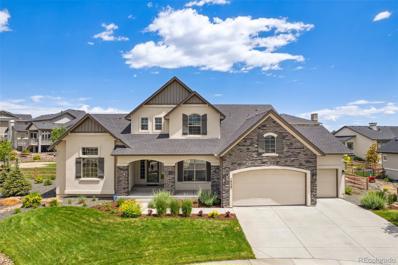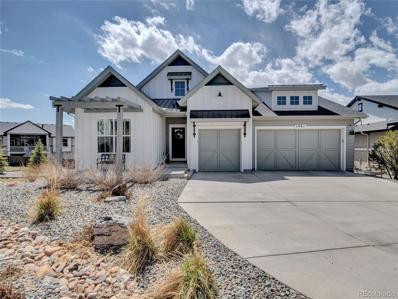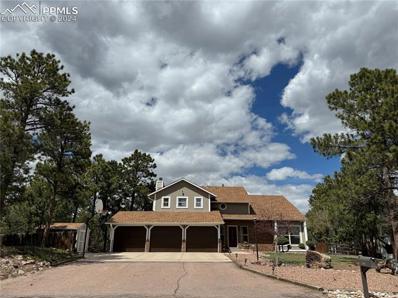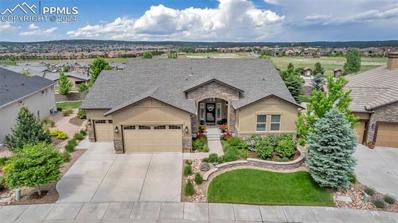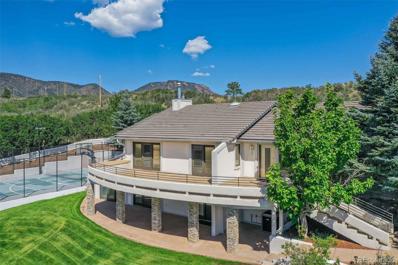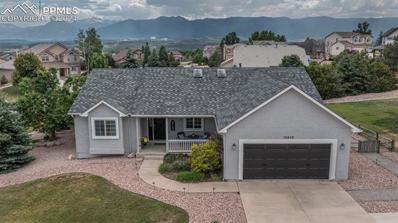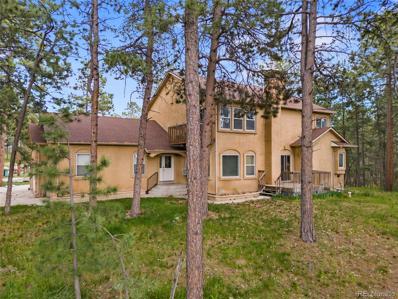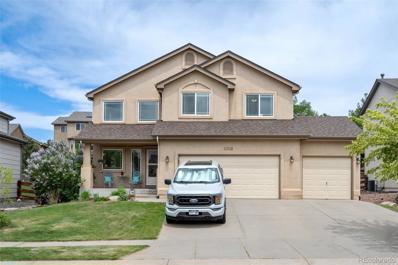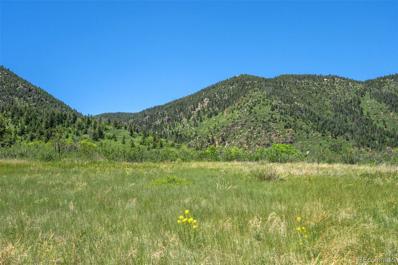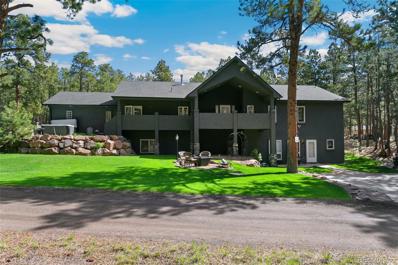Colorado Springs CO Homes for Rent
- Type:
- Single Family
- Sq.Ft.:
- 1,651
- Status:
- Active
- Beds:
- 3
- Lot size:
- 0.07 Acres
- Year built:
- 2010
- Baths:
- 3.00
- MLS#:
- 9281232
ADDITIONAL INFORMATION
Welcome home! This stunning property is located next to a large green space, offering ample room for outdoor activities right outside your door. With 3 bedrooms, 2.5 bathrooms, and a 2-car garage, this home provides plenty of space for families and entertaining. Inside, you'll find a cozy living area with a gas log fireplace, perfect for chilly Colorado evenings with family and friends. The open floor plan flows seamlessly from the living area to the dining area, which features a walkout to the backyard. The kitchen is equipped with sleek black appliances, abundant cabinets, and a sizable pantry. Adjacent to the kitchen is the garage entry and a convenient main floor powder bathroom. Upstairs, you'll discover all 3 bedrooms and 2 additional bathrooms. The master suite is a true retreat, featuring a spacious bedroom, large closet, and a luxurious 5-piece master bathâ??your personal oasis for relaxation. Enjoy the convenience of easy access to I-25 and Powers Blvd for quick commutes, and explore the many amenities within walking distance. Don't miss the chance to own this incredible home!
- Type:
- Single Family
- Sq.Ft.:
- 4,655
- Status:
- Active
- Beds:
- 5
- Lot size:
- 0.38 Acres
- Year built:
- 2008
- Baths:
- 4.00
- MLS#:
- 7268599
ADDITIONAL INFORMATION
Welcome to your new custom Rancher located in the highly sought after neighborhood in Stone Crossing. This beauty is located on a quiet cul-de-sac street. When you walk into this home, it will take your breath away. From the vaulted ceilings with huge wood beams, to the newly refinished wood floors, and all of the natural lighting throughout. The open concept living area features a beautiful niche fireplace wall. The kitchen in this home is a cooks dream. From the beautiful cabinetry, large kitchen island, a butlers pantry, and stainless steel appliances. This home features a main level primary bedroom. The primary boasts a bay window sitting area, an adjoining bathroom, and a huge walk-in custom closet. On the main level you will find a spacious office, additional bedroom, laundry room, and bathroom. Going down to the expansive basement, it includes a large family room with a second fireplace, a stone accent wet bar designed for entertaining, and a junior primary suite. You'll also find two more spacious bedrooms, a bathroom, and another laundry room. This home sits on the most serene 0.38 acre lot. The yard is beautifully landscaped with towering mature trees. The hot tub is perfect for unwinding after a long day. Adjacent to the hot tub is a cozy stone fire pit seating area, ideal for enjoying evening conversations under the stars. Stone Crossing offers peaceful living but close proximity to shopping, restaurants, and so much more. Enjoy walking on the many trails it has to offer, while having views of Pikes Peak. Come fall in love with this home today.
- Type:
- Townhouse
- Sq.Ft.:
- 2,316
- Status:
- Active
- Beds:
- 3
- Lot size:
- 0.08 Acres
- Year built:
- 2017
- Baths:
- 3.00
- MLS#:
- 2919727
- Subdivision:
- The Reserve At North Creek
ADDITIONAL INFORMATION
PRICE REDUCTION!!! Welcome to this impeccably maintained, low-maintenance patio home with stunning mountain views, situated in the highly desirable Reserve at North Creek community. This exceptional residence features 3 bedrooms, 3 bathrooms, and a 2-car garage, providing ample space for comfortable living. The main floor offers an inviting, open-plan great room, highlighted by a cozy gas fireplace, durable plank flooring, and a dedicated dining area perfect for hosting gatherings. The well-appointed kitchen is a chef's delight, featuring stainless steel appliances, elegant granite countertops, abundant cabinet storage, and a convenient pantry. The main-floor primary bedroom is generously sized and includes a luxurious ensuite bathroom with dual vanities, a spacious shower, and a large walk-in closet. The fully finished basement enhances the living space, offering a sizable family room, two additional bedrooms, and another full bathroom, ideal for movie nights and extra living quarters. Outside, the private backyard oasis is perfect for outdoor dining and relaxation, complete with a hot tub. The backyard is thoughtfully xeriscape with a patio fully fenced for privacy, and designed for minimal maintenance, catering to those who prefer an easy-care yard. Additional features include central air conditioning for year-round comfort. Its convenient northern location provides easy access to the latest shopping centers, trendy restaurants, and the I-25 corridor.
- Type:
- Single Family
- Sq.Ft.:
- 2,409
- Status:
- Active
- Beds:
- 3
- Lot size:
- 0.32 Acres
- Year built:
- 1983
- Baths:
- 3.00
- MLS#:
- 9261426
- Subdivision:
- Donala
ADDITIONAL INFORMATION
Welcome to Your New Home in Gleneagle! This stunning custom home offers 3 bedrooms and 3 bathrooms, featuring expansive vaulted ceilings and large windows that flood the space with natural light. The inviting family room boasts a cozy fireplace set against a striking custom brick wall, perfect for gatherings or quiet evenings. The spacious dining room leads to a spectacular sunroom—an ideal spot for enjoying your morning coffee or unwinding in the evening. The primary suite is generously sized, complete with an en suite bathroom and a well-appointed walk-in closet. Upstairs, the versatile loft offers endless possibilities, including access to a walk-out deck with views. Outdoor enthusiasts will appreciate the serene patio, reminiscent of an English garden, which backs up to open space and connects to walking trails. This home is ready for your personal touch, and the seller is offering a $6,000 allowance for paint and carpet updates. Located in the tranquil Gleneagle area, you'll enjoy the peace and quiet while being just minutes away from shopping and restaurants. Don't miss this incredible opportunity!
- Type:
- Single Family
- Sq.Ft.:
- 3,489
- Status:
- Active
- Beds:
- 3
- Lot size:
- 0.46 Acres
- Year built:
- 1988
- Baths:
- 4.00
- MLS#:
- 7787837
ADDITIONAL INFORMATION
This large 2 story home on a Beautiful lot in desirable Pleasant View estates is a must see. Just 2+ miles from I-25, Jackson Creek, and Northgate. District 20 schools. Fully treed half acre lot with a huge deck and walk out basement. There are 3 bedrooms upstairs and a full finished basement that is one huge room. It can easily be divided to more bedrooms if needed. The main level has an impressive, vaulted ceiling, Fireplace, Built in shelving, and hardwood floors. The kitchen (All appliances are included) is part of the huge great room behind the living room and is open to the casual dining area and Family room that walks out to a full 44' long deck. Relax out back on the deck overlooking your half acre park like yard. Besides the attached 2 car garage, there is a large 12' X 16' building in back with an overhead door that was used to store motorcycles and a concrete drive to it. There's a 120V electric plug for an RV next to the garage. The trees make this property very private and even the covered front porch is somewhat secluded from the road. There is no HOA in this subdivision to deal with. Here's your opportunity to own an affordable home in this pricey neighborhood.
$1,174,900
1119 Kelso Place Colorado Springs, CO 80921
- Type:
- Single Family
- Sq.Ft.:
- 3,510
- Status:
- Active
- Beds:
- 4
- Lot size:
- 0.24 Acres
- Year built:
- 2018
- Baths:
- 5.00
- MLS#:
- 8111072
ADDITIONAL INFORMATION
Offering STUNNING MOUNTAIN VIEWS + main level living, this expertly crafted Goetzmann Custom Homes exemplifies luxury + design excellence complemented by an idyllic setting + a one-of-a-kind lifestyle experience. Nestled on a .24-acre executive lot, backing to open space + offering awe-inspiring views of Pikes Peak, mountain range + AFA. Upon arrival, you are greeted w/a covered front porch featuring front range views leading you inside to the bright + open floor plan with gleaming hardwood floors that extend throughout most of the main lvl. The gourmet kitchen is a chefâ??s dream with quartz countertops, stainless steel appliances including gas cooktop + double ovens, a herringbone tile backsplash, 42â?? white cabinets w/soft-close drawers on perimeter + large center island w/room for seating. Open to the kitchen is the dining room w/walk-out to a covered deck + Great room featuring vaulted ceilings adorned with wood beam accents, gas fireplace w/herringbone tile surround + walls of windows framing iconic views. The Ownerâ??s Suite is a true oasis w/hardwood floors, + 5pc Ensuite w/heated tile floors, stand-alone Tub, walk-in shower, large vanity, LED lighted mirrors + custom walk-in closet. An additional Jr. Suite w/private bath, Office w/French Doors + 1/2 Bath completes the main lvl. The walk-out basement offers 9' ceilings, a recreation room w/surround sound speakers, linear gas fireplace, gaming area + wet-bar. 2 bedrooms, full bath, 1/2 bath + large storage room complete the lower level. Sweeping mountain views can be seen from the covered composite deck while lush landscaping provides a tranquil private oasis on lower patio. Located across from AFA in School Dist 20, the Farm neighborhood offers Parks, trails, Wildlife Preserve, ponds, connectivity to LaForet + Santa Fe Trail Systems + Recreation Center w/kayaking, fishing, Pool, fitness rooms, events walkability to a plethora of exciting shopping + dining + entertainment experiences + easy access to I-25 + Hwy 21
- Type:
- Other
- Sq.Ft.:
- 2,987
- Status:
- Active
- Beds:
- 4
- Lot size:
- 0.16 Acres
- Year built:
- 2019
- Baths:
- 4.00
- MLS#:
- 7563582
ADDITIONAL INFORMATION
Welcome to this stunning Flying Horse residence, where main-level, low-maintenance living reaches new heights. Situated on a tranquil cul-de-sac, this 2019 Telluride Classic home in the Villages of Cortona offers unparalleled Pikes Peak and mountain views. Step inside to discover a meticulously maintained home featuring: 4 bedrooms and 4 upgraded bathrooms. A chef's kitchen with a spacious island, quartz countertops, stainless steel appliances, gas cooktop, upgraded cabinetry with hardware, subway tile backsplash, and new pendant lighting. Two gas fireplaces with mantels for cozy evenings. A fully finished walkout basement with 9-foot ceilings, a secondary suite, wet bar, and a whole-home humidifier. An expansive back covered composite deck with a built-in gas line, perfect for outdoor entertaining. Elegant stone and stucco exterior, a durable tile roof, and a welcoming covered front porch. The open-concept living area showcases breathtaking mountain views and seamlessly connects to the dining area and upgraded kitchen. The main level also includes the primary suite, a secondary bedroom, a well-appointed full bathroom, and an oversized mudroom/laundry room with garage access. Downstairs, enjoy an oversized family room, an expansive wet bar area, two more bedrooms, two full bathrooms, and additional storage and utility rooms. Conveniently located near the Flying Horse Club (membership offers access to a gym, year-round heated pool, spa, golf, tennis, dining, lodging, and more), with easy access to USAFA, I-25, Northern Colorado, schools, hospitals, shopping, dining, and entertainment, this home truly has it all. The HOA fees are drastically reduced in 2025. Please see supplemental docs and showing remarks.
Open House:
Sunday, 11/17 12:00-3:00PM
- Type:
- Single Family
- Sq.Ft.:
- 8,067
- Status:
- Active
- Beds:
- 6
- Lot size:
- 5.76 Acres
- Year built:
- 1984
- Baths:
- 6.00
- MLS#:
- 9599908
- Subdivision:
- On The Rocks
ADDITIONAL INFORMATION
Phenomenal hill top location in close proximity to Flying Horse on almost 6 treed acres with a sprawling 8,000 sq ft custom built rancher and unbelievable unobstructed 100 mile views of Pikes Peak, the mountain range, the Air Force Academy and views of the city lights at night. Incredible close-in location giving you the best of both worlds - mere minutes to the city amenities you need in daily life yet living on gorgeous acreage. Finished walk-out lower level, 6 car attached garage, 6 bedrooms, 6 baths, 2 laundry rooms, new carpet, energy efficient radiant heat, expansive deck w/ awe-inspiring views and rain guard underneath. Low maintenance exterior with high end clay tile roof, composite deck w/ metal railings, metal clad casement windows, asphalt/concrete driveway, brick and stucco exterior. Main level primary suite w/ huge walk-in closet, private deck and a 5 piece bath w/ jetted tub and over-sized shower. A total of 5 ensuite bedrooms w/ large closets. Spacious great room w/ an abundance of windows, amazing mountain views, a wood burning fireplace w/ full stone wall surround open to the kitchen. The kitchen has an abundance of beautiful cabinetry, large pantry, island w/ storage and counter bar, double oven, slab granite counters, a wine fridge and stainless appliances. Large main level wood walled library/music room or game room w/ built-in bookcases. The lower level walks out to a large patio, deck w/ natural gas plumbed deck and prewired for a hot tub, has a spacious family room, a theater room w/ high quality surround sound speakers and screen. Award winning School District 20. Located within 5 minutes of Northgate and the Flying Horse Golf Course, 10 minutes to the Air Force Academy, 50 minutes to South Denver. Quick access to Highway 83 and I-25. Close proximity to Fox Run Regional Park and Black Forest Regional Park for amazing outdoor recreation space. Located in a small community of high end quality homes. Outbuildings are allowed. All paved roads.
- Type:
- Land
- Sq.Ft.:
- n/a
- Status:
- Active
- Beds:
- n/a
- Lot size:
- 2.5 Acres
- Baths:
- MLS#:
- 6658809
ADDITIONAL INFORMATION
The perfect canvas for your dream home with this outstanding 2.5-acre lot. Conveniently located just minutes from town, this property provides easy access to local amenities while maintaining a tranquil and private atmosphere that is ideal for your dream home. This lot boasts breathtaking, unobstructed views of Pikes Peak and the Front Range from the future build site yet privacy and tranquility in the back with a seasonal stream. The propertyâ??s generous size allows for extensive landscaping, outdoor living areas, detached buildings, or even a personal hobby farm. Whether you're looking to build your forever home or seeking a smart investment in a growing area, this lot offers unparalleled flexibility. There are no obligations to any builder, no set build-out timeframe, and no HOA constraints, giving you the ultimate freedom to realize your vision without limitations. Take advantage of the chance to own this prime piece of Colorado real estate and bring your vision to life.
- Type:
- Land
- Sq.Ft.:
- n/a
- Status:
- Active
- Beds:
- n/a
- Lot size:
- 2.5 Acres
- Baths:
- MLS#:
- 5971002
ADDITIONAL INFORMATION
Discover the perfect canvas for your dream home on this exceptional 2.5-acre lot, just moments from town yet secluded to offer tranquility and privacy. Boasting an ideal blend of convenience and natural beauty, this rare parcel presents endless possibilities. This lot boasts breathtaking, unobstructed views of Pikes Peak and the Front Range from the future build site. The propertyâ??s generous size allows for extensive landscaping, outdoor living areas, detached buildings, or even a personal hobby farm. Whether you want to build your forever home or seek a smart investment in a growing area, this lot offers unparalleled flexibility. There are no obligations to any builder, no set build-out timeframe, and no HOA constraints, giving you the ultimate freedom to realize your vision without limitations. Don't miss out on the opportunity to own this prime Colorado real estate and build your dream home.
- Type:
- Single Family
- Sq.Ft.:
- 3,382
- Status:
- Active
- Beds:
- 3
- Lot size:
- 0.14 Acres
- Year built:
- 2007
- Baths:
- 3.00
- MLS#:
- 4542187
- Subdivision:
- Flying Horse
ADDITIONAL INFORMATION
Introducing a charming and elegant patio home that encapsulates the perfect blend of modern comfort and classic aesthetics. Nestled in a tranquil and sought-after neighborhood, the Village of Sonoma in Flying Horse, this exquisite property offers a unique and luxurious living experience maintenance free. HOA-maintained landscaping/snow removal/home structure insurance make this home ideal for those seeking a seasonal “lock-and-leave” retreat or an easy year-round residence. Also unique is that no window overlooks a neighbor and no neighbors are looking in, not even on the large patio. This patio home boasts a spacious interior with a thoughtfully designed floor plan, providing ample space for both relaxation and entertainment. The living room creates a warm and inviting ambiance. The open-concept layout seamlessly connects the living, dining, and kitchen areas, making it ideal for hosting gatherings, whether they're intimate dinners or larger celebrations. The kitchen stands as the heart of this residence, featuring top-of-the-line stainless steel appliances, granite countertops, and an abundance of storage space. Whether you're a culinary enthusiast or prefer quick meals, this kitchen is designed to accommodate your every need. Embracing the concept of indoor-outdoor living, the large patio area is an absolute delight with a remote controlled extendible awning. Step outside through French doors and find yourself in a private oasis. Enjoy the beautiful outdoor fireplace and covered seating and dining areas. HOA fees will be dramatically reduced next year as the Village moves to self home owners insurance.
- Type:
- Single Family
- Sq.Ft.:
- 5,595
- Status:
- Active
- Beds:
- 5
- Lot size:
- 0.2 Acres
- Year built:
- 2007
- Baths:
- 6.00
- MLS#:
- 7678797
ADDITIONAL INFORMATION
Experience unparalleled luxury and tranquility backing to a private lake and the 4th fairway of Flying Horse. in this remarkable custom home, nestled in the prestigious Village of Sonoma. This unique residence has been meticulously remodeled top to bottom, blending modern sophistication with timeless elegance. Location: This stunning home offers a picturesque setting, backing to a serene private lake and the 4th fairway of the Tom Weiskopf Signature golf course. Enjoy breathtaking views and the utmost privacy from your spacious rear patio, complete with an inviting outdoor fireplace. Living Space: The expansive interior features 5 generously sized bedrooms and 6 full bathrooms. Every inch of this home exudes quality and attention to detail, from the private main-level office to the grand living areas adorned with 3 exquisite fireplaces. Gourmet Kitchen: The heart of the home is its gourmet kitchen, equipped with high-end stainless steel appliances, custom cabinetry, and elegant finishes. Entertainment: The finished basement is an entertainer's dream, boasting a large recreational room/theater area, a fully equipped wet bar, and a sophisticated wine cellar, perfect for hosting gatherings. Guest Suites: With 2 complete guest suites, your visitors will enjoy the utmost comfort and privacy during their stay. Modern Finishes: Every aspect of this home has been completely remodeled to pristine condition, showcasing modern finishes and top-of-the-line materials throughout. Lock and Leave Living: Embrace a lifestyle of convenience with a zero-maintenance HOA, allowing you to enjoy your beautiful home without the worry of upkeep. Scenic Views: Whether you are relaxing on your patio or enjoying the elegant interiors, the home offers wonderful views. This extraordinary home is a rare opportunity to experience luxury living at its finest.
- Type:
- Townhouse
- Sq.Ft.:
- 2,603
- Status:
- Active
- Beds:
- 3
- Lot size:
- 0.04 Acres
- Year built:
- 1994
- Baths:
- 3.00
- MLS#:
- 3968296
- Subdivision:
- Sun Mesa Townhomes
ADDITIONAL INFORMATION
Beautiful District 20 end unit townhome located in the highly desirable Sun Mesa complex! As you enter the home, you will notice the bright/open floorplan. To your left is a formal dining room with an arched window and vaulted ceilings. The spacious kitchen includes stainless steel appliances, granite countertops, tile flooring, pantry, two lazy susans, recessed lighting and a counter bar off the dining room for additional seating. The living room has a gas fireplace, tons of windows and a walk out to covered patio. Large master bedroom has private door to the covered patio and a beautifully remodeled 3/4 bath with an oversized walk in closet with extra shelving. Completing the main level is a half bath and separate laundry room. The basement includes a massive family room, two additional bedrooms (both with large walk-in closets), a full bathroom and a 9x9 room that can be used as additional storage, office or a craft room. Conveniently located within minutes of I-25/Air Force Academy with quick access to shopping, restaurants, hiking trails and open space.
- Type:
- Single Family
- Sq.Ft.:
- 4,166
- Status:
- Active
- Beds:
- 5
- Lot size:
- 0.23 Acres
- Year built:
- 2017
- Baths:
- 4.00
- MLS#:
- 3630635
ADDITIONAL INFORMATION
Take a look at this spectacular 5BR/4BA Vantage Mustang Model in the Village of Milan at Flying Horse Ranch and inquire with listing agent regarding incentives! The main level features an open concept floor plan hosting a spacious Living Room with a stacked stone fireplace; a gourmet Kitchen with granite countertops, an island with breakfast bar, butlers counter, pantry, stainless steel appliances; and a walk-out Dining Room with multiple windows allowing for plenty of natural light. The large private Master Retreat is just off the hallway and includes a gorgeous 5-piece en suite bath and walk-in closet. This level also has a secondary Bedroom; an Office with french doors; a Mud Room with bin storage/Laundry Room; and a full Bath. You'll find a huge Family Room with wet bar in the finished basement, along with a Jr Suite Bedroom with en suite Bath, two additional Bedrooms, and a 3/4 Bath. You'll love entertaining and relaxing on the partially covered patio while taking in the mountain and Air Force Academy views, and appreciate the professionally landscaped yard! This home is located in award-winning Academy D-20; offers an optional Flying Horse Club membership; close to parks, hiking trails, and schools; and has easy access to both the I-25 and Powers Blvd corridors. Schedule a showing today to see everything this amazing home and community have to offer!
- Type:
- Single Family
- Sq.Ft.:
- 4,125
- Status:
- Active
- Beds:
- 5
- Lot size:
- 0.47 Acres
- Year built:
- 2004
- Baths:
- 4.00
- MLS#:
- 3221910
- Subdivision:
- The Ridge At Fox Run
ADDITIONAL INFORMATION
Welcome to your dream home at 1520 Windwood Court, nestled in the heart of the cherished The Ridge at Fox Run subdivision. This stunning 5-bedroom, 3.5-bathroom house is designed for those who crave nature's tranquility and outdoor adventures. Surrounded by majestic ponderosa pines, this elegant residence sits on nearly half an acre of serene land. Step inside to be greeted by vaulted ceilings that grace the living room and entry, enhancing the home's airy ambiance. The main level is thoughtfully laid out with an office or additional bedroom and a family room, where you can cozy up by the gas fireplace. The kitchen is a chef's delight, featuring slab granite,stainless steel appliances, wide-plank hardwood floors, and arched doorways accented by tasteful crown molding. Entertain in style on the expansive Trex deck with a built-in hot tub or retreat to the primary bedroom, complete with its own gas fireplace. Descend to the finished basement, where entertainment awaits with a built-in bar, a bedroom and bathroom, plus a multi-sided gas fireplace and surround sound system. The basement also provides a walkout to a patio, perfect for connecting with nature and offering flexibility in living arrangements. Multiple generational living is possible here. The home boasts a three-car oversized garage with new smart openers, epoxy flooring, and a 15-foot ceiling for ample storage and work space. The cul-de-sac location ensures privacy, while the front and back yards are beautifully landscaped with a sprinkler system. Just moments from Fox Run Regional Park, with its hiking trails and lake, 1520 Windwood Court is a haven for those who love the great outdoors. Embrace this unique lifestyle opportunity where luxury meets wilderness. Your Colorado dream home awaits.
$1,233,000
1830 Bogus Place Colorado Springs, CO 80921
- Type:
- Single Family
- Sq.Ft.:
- 4,836
- Status:
- Active
- Beds:
- 5
- Lot size:
- 0.37 Acres
- Year built:
- 2019
- Baths:
- 5.00
- MLS#:
- 7579641
- Subdivision:
- Flying Horse No 4 Palermo
ADDITIONAL INFORMATION
Nestled in a quiet cul-de-sac in the heart of Flying Horse, this charming two-story stucco home offers the epitome of elegant, yet relaxed Colorado living with main level convenience. As you enter, you will be greeted by an abundance of natural light which flows into the great room through floor to ceiling windows. Boasting a tastefully designed floor plan, the main level features ample living space, including a massive living room, cozy family room with a fireplace, formal dining, master bedroom, and a gorgeous gourmet kitchen. This gourmet chef's kitchen features top of the line appliances including a gas cooktop, double ovens, pot filler, large center island, subzero refrigerator, slab granite counters, upgraded cabinets, beautiful engineered wood flooring, and is adjacent to the spacious formal dining room. The main level primary suite is a sanctuary of tranquility, complete with a luxurious ensuite bathroom featuring dual vanities, a soaking tub, a huge walk-in shower with rain shower head, and two walk-in closets while the laundry room is tucked away just around the corner for convenience too. The recently finished basement features two more bedrooms adjoined by a Jack-and-Jill bathroom with penny floors as well as a spaciously appointed family room, perfect for all kinds of activities! With one of the biggest back yards in the neighborhood, you will find your oasis for relaxation or entertainment awaits, featuring one covered patio ideal for outdoor dining or lounging and another separate concrete patio area perfect for a firepit, hot tub, etc. Being located in the Flying Horse community, you will have the ability to join the Flying Horse club and enjoy access to world-class amenities including golf courses, fitness centers, and trails, ensuring a lifestyle of luxury and convenience. This home represents a rare opportunity to own a piece of Colorado paradise with all the comforts of modern living.
- Type:
- Single Family
- Sq.Ft.:
- 4,081
- Status:
- Active
- Beds:
- 5
- Lot size:
- 0.41 Acres
- Year built:
- 2019
- Baths:
- 4.00
- MLS#:
- 2636280
- Subdivision:
- The Farm
ADDITIONAL INFORMATION
Discover the epitome of modern luxury in this spacious Vantage Mustang ranch floorplan. The breathtaking views span from the primary bedroom through the house to the dining room! Whether you're enjoying an evening glass of wine on the patio or having a Thunderbird Watch Party to celebrate a USAFA graduation, these views will water your eyes. Designed for those who cherish both style and comfort, this home beckons with its open-concept layout, perfect for hosting unforgettable gatherings. Imagine cozy evenings by the fireplace in the grand great room, adorned with lofty 11’ ceilings that evoke a sense of warmth and hospitality. Step outside onto the expansive rear patio, offering both open-air freedom and complete cover for endless entertainment possibilities. Indulge in the convenient layout of the main level, where you'll find the primary suite, a bedroom and full bath, a home office, and a discreetly positioned laundry room. Embrace the allure of outdoor living with the 18x18 Covered Rear Deck and Concrete Patio, seamlessly blending indoor and outdoor spaces for year-round enjoyment. For those seeking even more refinement, the finished basement offers a sanctuary of relaxation, complete with a family room with a fireplace, wet bar, walk out, and two junior suites. With a spacious 3-car garage, a coveted oversized storage room at the bottom of the basement stairs (and another under the stairwell), every aspect was designed to exceed expectations. But the allure extends beyond your doorstep, with one of the largest lots in The Farm to offer privacy and to keep the integrity of your mountain views. The Gathering Place - a neighborhood community center - is within walking distance and offers exclusive access to a host of amenities including a pool, fitness center, lake for kayaking/canoeing/SUP, and nature trails. Here, every moment is an opportunity to indulge in the finer things in life, surrounded by natural beauty and unparalleled luxury. Don't miss this one!
- Type:
- Single Family
- Sq.Ft.:
- 3,586
- Status:
- Active
- Beds:
- 5
- Lot size:
- 0.48 Acres
- Year built:
- 1985
- Baths:
- 4.00
- MLS#:
- 3517880
ADDITIONAL INFORMATION
Want your very own slice of Colorado? This neighborhood boasts a uniqueness not easily found within Colorado Springs with its large, oversized, wooded lots. This home feels secluded in the woods, private and quiet, with nearly a half acre wooded lot but with all the conveniences of town near by. Location is everything! Not only are you near all the best that Northern Colorado Springs has to offer but the super popular FOX RUN PARK and It's future NATURE CENTER are only 1.5 miles away. Enjoy the views from your newly refinished deck. 2 Additional storage sheds on massive lot to store whatever you need. 3 New Garage doors installed 2024! Enjoy the seclusion of the wooded lot from your oversized Master Suite with walkout to private deck. The basement is finished, newer carpet, and large oversized 5th bedroom with attached 3/4 bath and walk in closet.
- Type:
- Single Family
- Sq.Ft.:
- 4,427
- Status:
- Active
- Beds:
- 4
- Lot size:
- 0.25 Acres
- Year built:
- 2015
- Baths:
- 4.00
- MLS#:
- 1102241
ADDITIONAL INFORMATION
Step into luxury living with this exquisite Classic Home's Ashton model located in the prestigious Flying Horse community of Colorado Springs. Boasting unparalleled views of both the sunrise and the sunset, this stunning residence offers a harmonious blend of elegance and comfort. Upon entry, you'll be greeted by an open floor plan that seamlessly transitions between living spaces, perfect for both entertaining and everyday living. With 4 bedrooms, an office space and 4 bathrooms, including a lavish master suite, every member of the household will find their own sanctuary. Movie nights will never be the same in the state-of-the-art theater room, complete with a projector and expansive movie screen for an immersive cinematic experience. Step outside to the beautiful covered patio, where you can host gatherings in style, complete with a built-in grill and fire pit, all against the backdrop of meticulously landscaped surroundings. The oversized garage is a car enthusiast's dream, with ample space to accommodate extended trucks and featuring heating for those cold Colorado winters. And when it's time to unwind, head down to the basement and enjoy drinks at the full-sized bar, creating memories with friends and family that will last a lifetime. Indulge in luxury living at its finest with this exceptional Flying Horse retreat, where every detail has been carefully curated for the most discerning homeowner. Nestled in a prime location, convenience of being within walking distance to the renowned Flying Horse Club, where you can enjoy dinner or drinks with ease. Schedule your private showing today and experience the epitome of Colorado Springs living.
- Type:
- Single Family
- Sq.Ft.:
- 5,785
- Status:
- Active
- Beds:
- 4
- Lot size:
- 13.43 Acres
- Year built:
- 1981
- Baths:
- 3.00
- MLS#:
- 8280274
- Subdivision:
- Green Mountain
ADDITIONAL INFORMATION
Luxury equestrian modern home on 13+ acres w/indoor riding arena, & barn w/studio. As you enter natural slate & solid hardwd flrs lead you to the great rm. Large bay window captures views of the valley. The light & bright great rm features a wd burning FP w/flr to ceiling slate & granite surround, built-ins & entertainment cabinet. The views & natural light continue in the chefs dream kitchen. Designer glass countertop island w/breakfast bar, craftsman-built cabinets, subway tile, commercial SS appliances, LED lighting, dumb waiter, pantry w/ pull out drawers & more! Walk out to the backyard oasis w/expansive multi-tier flagstone patio incl a covered/heated area w/built-in kitchen grill/smoker, 2 beverage taps, bar, & stream/waterfall features on either side. Lighted/fenced sports court perfect for pickle ball in the beautiful private setting. Back inside the formal dining rm features chandelier & wd flrs. The main lvl primary suite is loaded w/amenities; walk-out access, panoramic views, FP, sitting area, lux 5pc bath w/standalone jetted tub w/great mtn views, spa shower w/steam, radiant heat flr, separate glass vanities w/ floor to ceiling glass tile walls, custom luxury closet, & adj laundry rm w/cabinets & 2 sinks. 2nd main level bedrm has built in shelving & in-wall bed, offering a flexible guest rm w/nearby full bath. The walk-out bsmnt offers a large wd bar w/plenty of seating, space for pool table & sitting area w/wd burning stove. Lower-lvl office captures mtn views & has wall of built-in shelving & desk. 1 of the 2 bsmnt bedrms has sitting area while the other bedrm is setup as a workout rm. Both have easy access to hall bath w/steam shower. Quick walk to the heated/irrigated 140x80 riding arena, 60x40 shop w/concrete floor, 5 stall barn w/tongue & groove walls/ceiling, multiple large entries/exits, tack rm, handicap accessible bath, spacious 1bd 1ba barndominium w/full kitchen above, & more. Must see CO luxury ranch w/great access.
- Type:
- Single Family
- Sq.Ft.:
- 2,899
- Status:
- Active
- Beds:
- 5
- Lot size:
- 0.37 Acres
- Year built:
- 1997
- Baths:
- 3.00
- MLS#:
- 3624126
ADDITIONAL INFORMATION
When you imagine the perfect home, what comes to mind? Pikes Peak view and a great outdoor space to enjoy it (we are in Colorado after all), updated modern layout, nice amenities, custom kitchen, quiet neighborhood, spacious but not too big, large lot where your neighbors are not crammed down your throat, some nice yard space to play, a fence for the dog, nice primary suite that makes you feel pampered, some decent closet space, a decent area to store your extra stuff, air conditioning, and maybe some trail access in the neighborhood. That is pretty much starting to sound unreasonable...until you found this home! This house has all that more! Featuring 5 bedrooms, 3 baths, an oversize two car garage. The main level is an open great room concept with large every day dining space, great room with fireplace, vaulted ceilings, skylights, and opened fully remodeled kitchen with new cabinets, counters and appliances. The master retreat features large bay window, huge walk-in closet, and custom bath with freestanding tub, oversize shower with rain head/seamless glass enclosure, and dual vanities with custom cabinetry and granite encounters. There are two additional spacious bedrooms on the main level with full bath that has been fully remodeled to service them. The basement is the ultimate retreat with custom wet bar area, huge rec room perfect for game tables and hang out space. There are also two large bedrooms that are serviced by a full bath. To top it off, there is a huge utility room area with tons of storage. This home has been lovingly updated and cared for and features newer flooring throughout the main level, newer furnace and AC, water heater, kitchen appliances, and lots of other new paint and touches throughout. The back yard features huge patio space, level fenced yard, and unobstructed Pikes Peak Views! To top it off this home is walking distance to schools, fire station, and minutes from restaurants, shops, and I-25 for commute convenience. Donâ??t delay!
- Type:
- Single Family
- Sq.Ft.:
- 4,198
- Status:
- Active
- Beds:
- 4
- Lot size:
- 5 Acres
- Year built:
- 1993
- Baths:
- 5.00
- MLS#:
- 2519159
- Subdivision:
- Four Bar Kay Farm
ADDITIONAL INFORMATION
This unique property spans 4,198 square feet and includes four bedrooms and four and a half bathrooms. It features a three-car garage with ample space for parking your camper, boat, and other recreational vehicles. Situated on a corner lot covering 5 acres, the property is surrounded by trees, offering a sense of privacy. As you enter through the grand entrance, you'll find a unique floor plan. The main floor boasts a large office office, a living room, a laundry room, a kitchen, and a formal dining room. Upstairs, the primary suite is exceptionally spacious, and there's an additional guest bedroom and full bathroom. The basement includes a family room with a kitchen and two more bedrooms, with easy access to walk out to the property. Multiple decks around the home provide perfect opportunities to enjoy the beautiful scenery. Additionally, the property features a shop and gallery with a one-bedroom apartment, offering endless possibilities. While the property does need a complete update, once you add your personal touch, the potential of this home is limitless.
- Type:
- Single Family
- Sq.Ft.:
- 3,237
- Status:
- Active
- Beds:
- 4
- Lot size:
- 0.18 Acres
- Year built:
- 2003
- Baths:
- 4.00
- MLS#:
- 6440218
- Subdivision:
- Trail Ridge South
ADDITIONAL INFORMATION
This stunning 4/4/3 stucco home in the sought-after Trail Ridge South neighborhood features an exceptional floor plan designed for effortless entertaining. Ideally located near the Air Force Academy with easy access to I-25, this property offers convenience and charm. Relax and enjoy the Colorado sunshine on the inviting front porch or the expansive back deck. Inside, the open living and dining areas boast soaring ceilings and large windows that flood the space with natural light. A 3-sided fireplace elegantly separates the formal dining room from the great room, which includes a TV niche and built-in shelving. The bright and sunny eat-in kitchen is a chef's delight, complete with an island, gas range, hardwood floors, and ample storage in the pantry and cabinetry. The main level also features a spacious laundry/mud room with an additional large pantry, and a half bath. Upstairs, the loft offers a perfect office or play space. The master suite includes a french door entry, a large walk-in closet, a freestanding shower, and a relaxing soaking tub. Two additional upper-level bedrooms share a full bath. The finished basement is perfect for recreation, featuring a large room with space for gaming tables and a large screen TV. A fourth bedroom and three-quarter bath provide extra space for guests. The large fenced backyard is beautifully landscaped with mature trees. Additional features include a 3-car garage, central air, a humidifier, and ample storage. Located within the D-20 school district, this home offers peak views and large windows throughout, making it incredibly bright. Well-maintained and sure to impress even the pickiest buyers, this home is easy to show and move-in ready!
- Type:
- Land
- Sq.Ft.:
- n/a
- Status:
- Active
- Beds:
- n/a
- Lot size:
- 5 Acres
- Baths:
- MLS#:
- 9141403
- Subdivision:
- Green Mountain Ranch Estates
ADDITIONAL INFORMATION
Backing to National Forest, this 5 acre piece of land offers unparalleled privacy and natural beauty. Located on a tranquil, dead-end street, this property provides a rare opportunity to own a slice of paradise with breathtaking views and direct access to the National Forest. Imagine waking up to the serene sounds of nature with endless opportunities for hiking, wildlife viewing and outdoor recreation just out your back door. Tucked away on a private setting, yet still accessible to amenities, this property offers the ideal canvas to create your dream escape. Electricity available at the property line! You don't want to miss this one!
- Type:
- Single Family
- Sq.Ft.:
- 3,584
- Status:
- Active
- Beds:
- 4
- Lot size:
- 5.81 Acres
- Year built:
- 1997
- Baths:
- 4.00
- MLS#:
- 2837874
- Subdivision:
- Cowdrey-johnson
ADDITIONAL INFORMATION
This unique and highly desirable 4 bed, 3.5 bath home is nestled on 5.8 acres surrounded by tall ponderosa pines. It is a custom ranch style home with a gated entrance, located on a quiet cul-de-sac, and comes with your own *18-hole Disc golf course. The 1st floor features spacious great room with vaulted ceiling, gas fireplace, extra lights in niches & shelves, floor lights, refinished hardwood floors through main level. Expanded master bedroom suite with separate sitting or office (nursery or Pilates studio), large walk-in closet, newly remodeled spa-like bathroom with heated floor, soaking tub, walk-in shower, expansive cabinetry, storage, a bidet. The kitchen offers granite slab counters, stainless steel appliances, a gas range and vented hood, an eat-in kitchen, spacious laundry room with sink, separate dining room. The basement has a spacious family room, 2 large bedrooms with walk-in closets, a 5PC bath, utility room with two stage & dual zone furnace, and AC for main level. There is a door that leads to a separate side of the basement featuring a highly sought-after-beautifully finished and fully furnished in-law suite or guest suite/ADU unit (accessory dwelling unit). Other use possibilities include short term rental, in-law suite etc. This nicely finished space has an open family room/kitchen concept, 1-bedroom, 1-bath with steam shower, office space, high speed internet available, laundry space. Main level entrance/separate entrance and features a private patio with grilling area and 2 parking spaces. The home has a 3-car garage, detached workshop and playhouse (both with electricity), multiple outdoor patios and entertaining areas, a hot tub. No HOA. The home has been updated throughout. The property is zoned for horses.
Andrea Conner, Colorado License # ER.100067447, Xome Inc., License #EC100044283, [email protected], 844-400-9663, 750 State Highway 121 Bypass, Suite 100, Lewisville, TX 75067

Listing information Copyright 2024 Pikes Peak REALTOR® Services Corp. The real estate listing information and related content displayed on this site is provided exclusively for consumers' personal, non-commercial use and may not be used for any purpose other than to identify prospective properties consumers may be interested in purchasing. This information and related content is deemed reliable but is not guaranteed accurate by the Pikes Peak REALTOR® Services Corp.
Andrea Conner, Colorado License # ER.100067447, Xome Inc., License #EC100044283, [email protected], 844-400-9663, 750 State Highway 121 Bypass, Suite 100, Lewisville, TX 75067

The content relating to real estate for sale in this Web site comes in part from the Internet Data eXchange (“IDX”) program of METROLIST, INC., DBA RECOLORADO® Real estate listings held by brokers other than this broker are marked with the IDX Logo. This information is being provided for the consumers’ personal, non-commercial use and may not be used for any other purpose. All information subject to change and should be independently verified. © 2024 METROLIST, INC., DBA RECOLORADO® – All Rights Reserved Click Here to view Full REcolorado Disclaimer
Colorado Springs Real Estate
The median home value in Colorado Springs, CO is $440,500. This is lower than the county median home value of $456,200. The national median home value is $338,100. The average price of homes sold in Colorado Springs, CO is $440,500. Approximately 58.22% of Colorado Springs homes are owned, compared to 37.29% rented, while 4.49% are vacant. Colorado Springs real estate listings include condos, townhomes, and single family homes for sale. Commercial properties are also available. If you see a property you’re interested in, contact a Colorado Springs real estate agent to arrange a tour today!
Colorado Springs, Colorado 80921 has a population of 475,282. Colorado Springs 80921 is less family-centric than the surrounding county with 34.37% of the households containing married families with children. The county average for households married with children is 34.68%.
The median household income in Colorado Springs, Colorado 80921 is $71,957. The median household income for the surrounding county is $75,909 compared to the national median of $69,021. The median age of people living in Colorado Springs 80921 is 34.9 years.
Colorado Springs Weather
The average high temperature in July is 84.2 degrees, with an average low temperature in January of 17 degrees. The average rainfall is approximately 18.4 inches per year, with 57.3 inches of snow per year.
