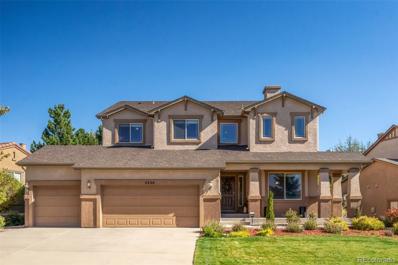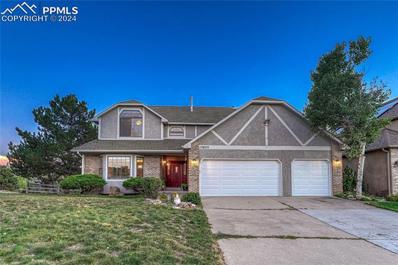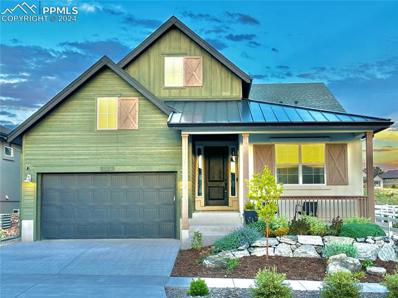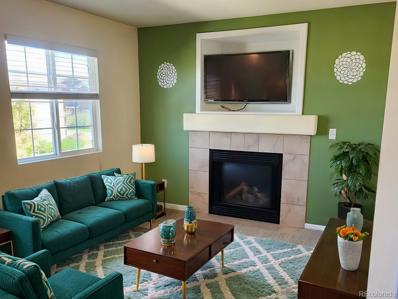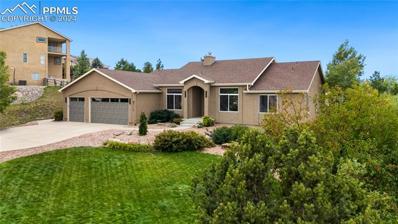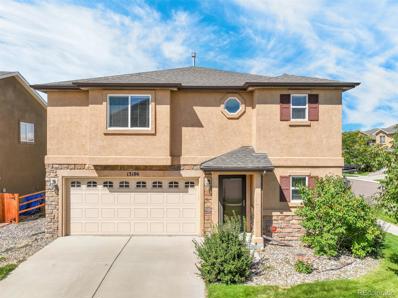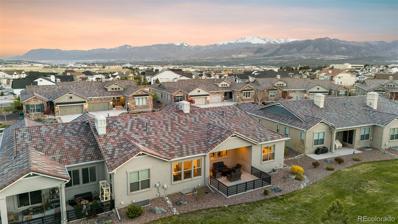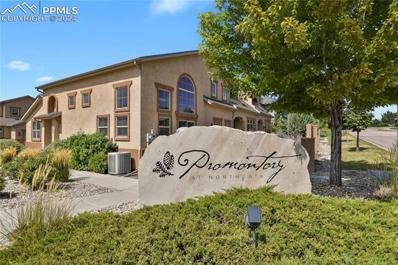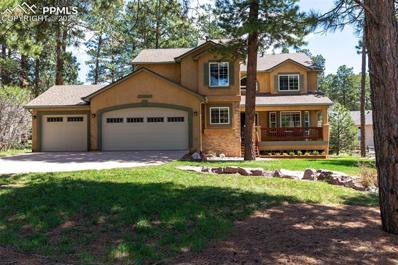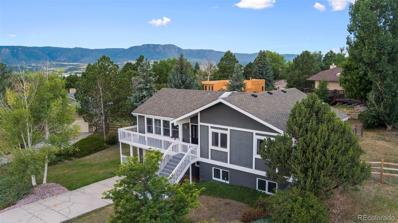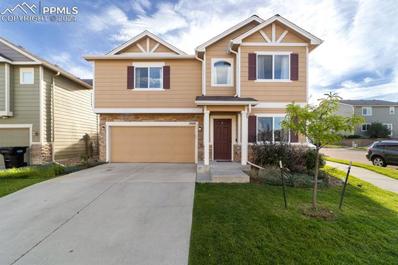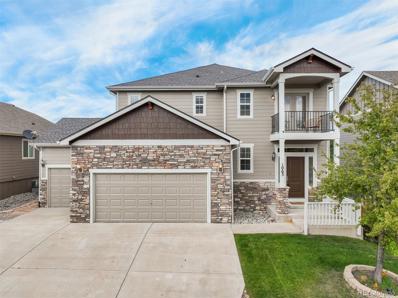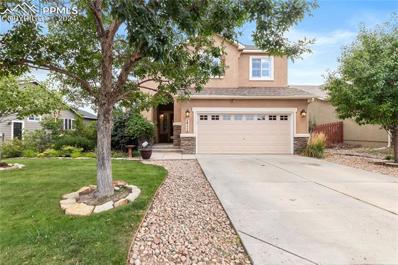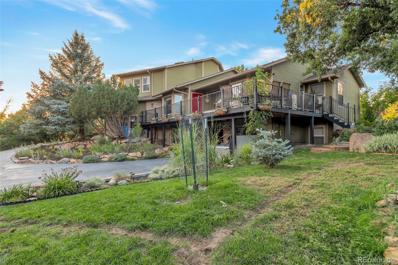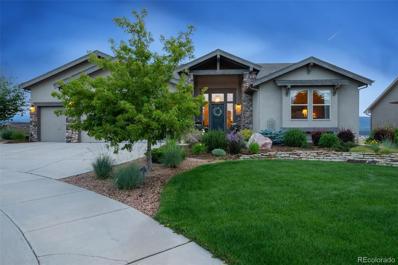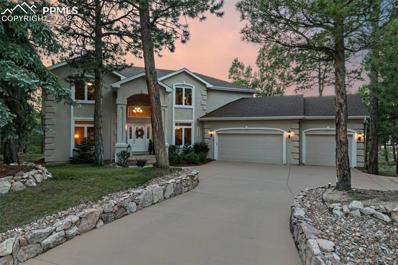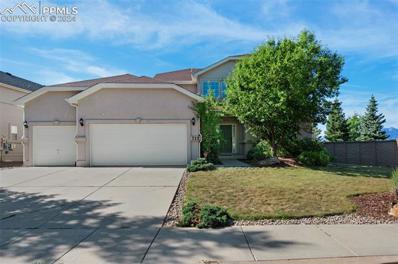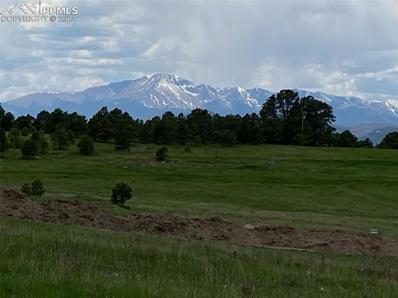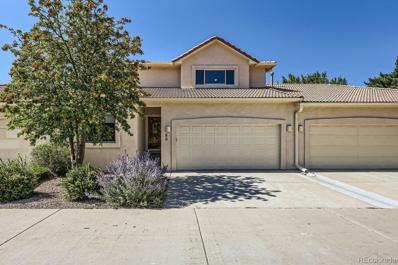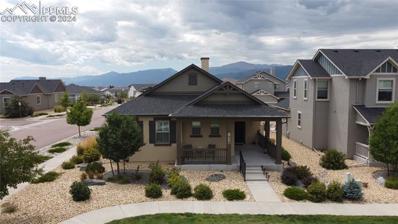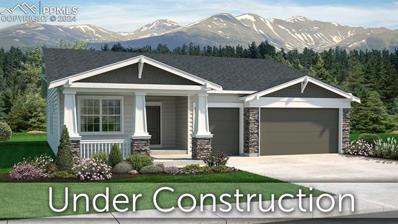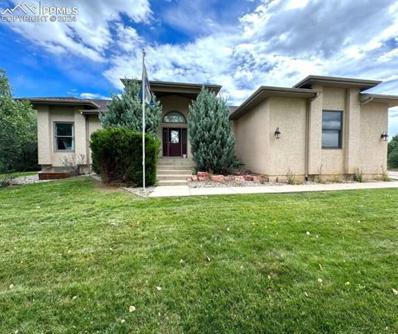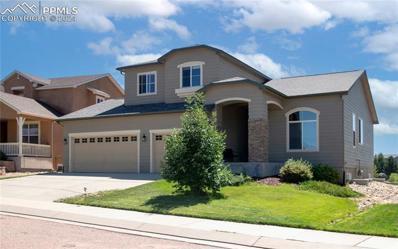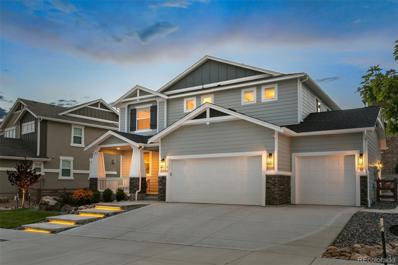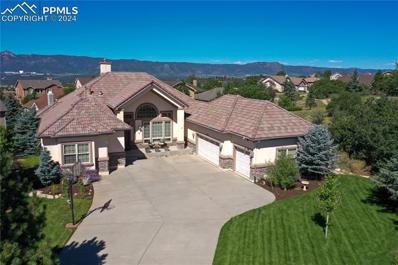Colorado Springs CO Homes for Rent
- Type:
- Single Family
- Sq.Ft.:
- 4,124
- Status:
- Active
- Beds:
- 5
- Lot size:
- 0.2 Acres
- Year built:
- 2010
- Baths:
- 4.00
- MLS#:
- 4486869
- Subdivision:
- Flying Horse
ADDITIONAL INFORMATION
Welcome to this stunning gem in the prestigious Flying Horse community! Nestled on a private cul-de-sac, this home combines elegance, luxury, and functionality. From the moment you step through the front entry, you’ll be greeted by the warmth of hardwood floors and the grandeur of a two-story ceiling. To the right, the formal dining room with its trey ceiling and luxe butler’s pantry flows effortlessly into a gourmet kitchen, complete with granite countertops, large island, stainless steel appliances, and additional walk-in pantry for all your culinary needs. Adjoining breakfast nook, bathed in natural light from large windows, leads to an expansive patio and beautifully landscaped backyard—a perfect space for entertaining. The great room’s soaring ceilings and striking stacked-stone gas fireplace create an inviting atmosphere, while a dedicated office or flex room on main floor adds practicality. Upstairs, layout is brilliantly designed for both privacy and convenience. Principal suite offers a serene retreat, complete with lavish 5-piece en suite and two generous walk-in closets. On the opposite side, three additional spacious bedrooms and a loft area provide plenty of room for work or relaxation. A full bathroom with double sinks ensures everyone has their own space. Finished basement is a true highlight, featuring a family room with corner gas fireplace, expansive wet bar for hosting, and temperature-controlled wine room that will delight any enthusiast. The 5th bedroom, complete with its own ¾ bathroom and walk-in closet, offers the perfect guest suite. Located just minutes from community walking trails, parks, and the popular Josh & John’s ice cream parlor, this home offers both serenity and convenience. Plus, Flying Horse amenities include an exceptional golf course, clubhouse, pool, pickleball, tennis, fitness center, and award-winning dining. Don’t miss the chance to make this extraordinary property your forever home. Schedule your tour today!
- Type:
- Single Family
- Sq.Ft.:
- 3,347
- Status:
- Active
- Beds:
- 4
- Lot size:
- 0.2 Acres
- Year built:
- 1987
- Baths:
- 4.00
- MLS#:
- 6553693
ADDITIONAL INFORMATION
Beautiful custom home in desirable Gleneagle on large corner lot. Amazing views of Pikes Peak and AFA from deck. Formal living room with bay window and open dining room. The cozy great room features a striking centerpiece with the gas fireplace and built-in shelving. Kitchen has new installed Refrigerator, beautiful refinished hardwood floors 2023, granite counters, stainless steel appliances, and a spacious eating nook. Beautiful master with vaulted ceiling, dual closets, and adjacent 5 pc master bath. Upstairs features 2 additional spare bedrooms. New Furnace installed 2023, large 3 car garage with New garage doors installed in 2023. In the finished walk-out basement, find a great kitchenette/wet bar, an additional living room/rec room, Brand new Luxury Vinyl floors 9/12/2024 and a 4th bedroom and bathroom. Mature trees and landscaping. Quick access to I-25, shopping centers
- Type:
- Single Family
- Sq.Ft.:
- 3,448
- Status:
- Active
- Beds:
- 4
- Lot size:
- 0.14 Acres
- Year built:
- 2022
- Baths:
- 3.00
- MLS#:
- 1350153
ADDITIONAL INFORMATION
Experience luxury living in this stunning Vantage Homes Lancashire rancher nestled in "The Farm", offering views of Pikes Peak & the Front Range. The homeâ??s elegant low-maintenance exterior design sets the stage for exquisite finishes & 3-car tandem garage! Enter to gorgeous LVP floors & an open, light-filled floor plan with wide foyer & hallways that ushers you into a gourmet kitchen complete with a large island & bar w/seating for 6 & all-inclusive stainless steel appliances [gas cooktop with double-oven]. Great Room features expansive picture windows framing the cozy gas fireplace, covered by electronic smart blinds, inviting you to relax while soaking in Community ambiance & open space. Main-level Primary Suite boasts a spa-like bath, large walk-in closet, glass-enclosed shower & soaking tub. 2nd main-level bedroom & full bath can be segregated into a guest-wing by custom-made sliding farm-door. The sizable laundry room contains brand new cabinetry & quartz counters w/composite under-mount sink & offers convenient direct access to to the Primary Suite. Light/bright basement continues to impress with 9' ceilings, huge multi-area family room; 2 additional bedrooms provide ample space for family & guests. Step outside to enjoy the Colorado lifestyle in an intimate sanctuary yard, perfect for morning coffee or evening cocktails adjacent to your hot tub right next to the outdoor gas fire pit. Rear yard overlooks open space. Walking trails are just feet out the front door, & access to Community amenities including a lake for water activities (paddle-boarding & kayaking, etc.), pool, fitness center [YMCA childcare available!] & numerous walking paths; the Clubhouse can also be reserved for gatherings & parties! The Farm is strategically located w/quick access to I-25 & the vibrant Northgate dining and shopping scene as well as Interquest Parkway. This home offers a blend of luxury, comfort, conveniences & outstanding location. Visit today!
- Type:
- Single Family
- Sq.Ft.:
- 1,546
- Status:
- Active
- Beds:
- 3
- Lot size:
- 0.07 Acres
- Year built:
- 2006
- Baths:
- 2.00
- MLS#:
- 5791884
- Subdivision:
- Wildwood At Northgate Fil No 2
ADDITIONAL INFORMATION
Rated one of the 10“Best Places to Live" for 7 consecutive years. Most Neighborly Community & dog-friendly cities in U.S. This 3 bedroom,and loft, 2-bath 1556 Sq ft with, Central Air, 2- Garage, 2 large bedrooms one on the main level. Primary bedroom on the upper the level. A spacious living room, and a cozy loft upstairs with a fireplace. Large U shaped Kitchen with lots of storage and plenty of counter space new appliances, refrigerator, ceramic top stove, microwave, quite dishwasher, washer/dryer & garbage disposal. Quite back yard, no other home behind you. The Community is conveniently located off Interquest Blvd/Voyager, near shopping, and "Food Network" featured restaurants, 30 local craft breweries and small-batch distilleries. Close to coveted District 20 Schools, recreational centers, parks,& trails. Location for the US Air Force, home to the U.S. Olympic Committee, the Colorado Springs Olympic Training Center, and the new U.S. Olympic & Paralympic Museum. Ample outdoor recreation, spectacular mountain views and strong job opportunities. Nature lovers, the abundance of scenic trails, open spaces, and parks—including the iconic Garden of the Gods—offers endless opportunities to enjoy the outdoors. Whether hiking through Red Rock Canyon Open Space or exploring North Cheyenne Cañon Park, Pikes Peak – America’s Mountain reaches 14,107 feet and can be accessed by car, bicycle, or on foot. 1 hour from Denver. Close to 1-25 freeway. Near to Pike's Peak, Red Rock Canyon, North Cheyenne Cañon Park, Garden of the Gods Park, Springs Pioneers Museum, The Money Museum, Cheyenne Mountain Zoo, The BroadMoor, Seven Falls.
- Type:
- Single Family
- Sq.Ft.:
- 4,526
- Status:
- Active
- Beds:
- 5
- Lot size:
- 0.48 Acres
- Year built:
- 2000
- Baths:
- 4.00
- MLS#:
- 5236164
ADDITIONAL INFORMATION
Beautifully updated custom rancher in a peaceful, quiet and friendly neighborhood. This street is an island of excellence, located minutes from Fox Run Park with its open meadows, ponds, and miles of hiking and biking trails. A quick commute to Denver or the Springs. Fantastic backyard entertaining areas: 2 decks (15x16 newer composite and 10x14 cozy, covered and enclosed deck off of the family room and bedroom) and 2 concrete patios 9x12 and 20x24 (one pre-wired for hot tub and one from the walk-out) with mountain views and low maintenance landscaping. Quality construction with 2x6 exterior walls, open inviting floor plan, new Renewal by Anderson windows and patio door in the main level family room and kitchen, southern exposure with battery operated blinds in the family, dining and living rooms. High quality engineered wood floors. 10 foot ceilings, with tray ceilings in several rooms. Updated, large eat-in kitchen with custom cabinets, pull out shelves, soft close drawers and doors, new Italian tile backsplash, Bosch dishwasher, Wolf gas cooktop and hood, new KitchenAid oven/convection microwave combo, Quartz counter tops and a walk-out to deck. Large master bedroom, ensuite bath with walk-in shower, walk-in Closet Factory closet and heated floors. The ample formal dining room is open to the family room and kitchen for great entertaining. Newer paint throughout the interior and Sherwin Williams Loxon XP durable coating on exterior stucco. New garage doors and Lift Master openers, garage is 21 feet deep. Basement has a very large open family room (area for theater room, if desired), with wet bar, pool table, 2 large bedrooms, and a huge storage room. This 1/2 acre lot is perfect for kids and pets with room to run. Generac back-up electric generator, 2 furnaces, new water softener, Class 4 roof, and central air conditioning. Hot and cold water on front and back hose bibs. It is rare to see a home that is this immaculate, and has been so well loved and cared for.
- Type:
- Single Family
- Sq.Ft.:
- 2,002
- Status:
- Active
- Beds:
- 3
- Lot size:
- 0.14 Acres
- Year built:
- 2012
- Baths:
- 3.00
- MLS#:
- 5459563
- Subdivision:
- Greyhawk At Northgate
ADDITIONAL INFORMATION
Welcome to this beautifully maintained 2-story home, offering the perfect blend of comfort, style, and convenience! With 3 spacious bedrooms, 3 bathrooms, and a 2-car attached garage, this home is designed to meet all your needs. Step inside to discover brand new carpet throughout and an inviting, open-concept living space. The kitchen features a large island, an abundance of cabinetry, a pantry, stainless steel appliances, and a gas range. All three bedrooms are located on the upper level, offering privacy and tranquility. The primary suite is a retreat in itself, with a spacious ensuite bathroom that includes dual sinks and a walk-in closet. The convenience continues with an upstairs laundry room and loft area - perfect for a second living space, an office, a gym or a playroom. Outside, enjoy a fully landscaped front and backyard, providing plenty of space for outdoor relaxation and entertaining. The backyard is generously sized. Additional perks include a main level powder room, central AC and the ideal location near USAFA, with easy access to I-25, Hwy 83, and Powers Blvd. This home has everything you need for comfortable living in a fantastic location!
Open House:
Sunday, 11/17 10:00-12:00PM
- Type:
- Single Family
- Sq.Ft.:
- 1,923
- Status:
- Active
- Beds:
- 4
- Lot size:
- 0.14 Acres
- Year built:
- 2018
- Baths:
- 5.00
- MLS#:
- 6071225
- Subdivision:
- Flying Horse
ADDITIONAL INFORMATION
Meticulously maintained, highly upgraded, maintenance free San Isabel paired patio model by Classic Homes located in the highly sought after neighborhood of Flying Horse. This gorgeous ranch style home boasts approximately 3,702 FSF with 4 bedrooms, 4.5 baths plus a main level office, and a 3-car split garage. The open and bright floor plan is designed for comfort with luxurious finishes throughout. Venture into the home and take in the large office with a shiplap accent wall, and main level bedroom with private en-suite bathroom. Continue into the living room/dining room/kitchen area that features a gas fireplace w/stone surround, and a wall of windows. The Chef's kitchen features a large center island with slab granite, a huge breakfast bar, stainless steel appliances, a gas cooktop, and a spacious pantry. The dining area walks out to the enclosed patio and neighborhood greenbelt. Continue into the spacious master suite, which connects to the spa like master bath w/dual sinks, massive shower w/designer tile, separate water closet & huge walk-in closet. Venture downstairs into the lower level that includes an inviting family room w/stone surrounded gas fireplace & a remarkable rec room w/ wet bar complete with a mini fridge. There are 2 additional oversized bedrooms & 2 full baths which complete the lower level. 3 Car divided garage & central AC for your convenience. Grounds are well kept featuring mature landscaping w/all maintenance taken care of by the HOA including the lawn water. Zoned to award winning D-20 schools. This is your chance to live in Flying Horse- near golf, fitness, pools, tennis courts, dining, walking trails, parks & all of the city's best shopping, dining, and healthcare amenities. USAFA, Fox Run park, Northgate/Interquest amenities & the new Sunset Amphitheater are all minutes from your new home, making attending summer concerts a breeze. It won't last long! ***HOA dues are set to substantially decrease in 2025- call agent for more details***
- Type:
- Townhouse
- Sq.Ft.:
- 1,780
- Status:
- Active
- Beds:
- 3
- Lot size:
- 0.04 Acres
- Year built:
- 2007
- Baths:
- 3.00
- MLS#:
- 6106871
ADDITIONAL INFORMATION
Welcome to your dream townhome, perfectly situated in a highly sought-after location with breathtaking views of Pikes Peak! This exquisite home offers a blend of modern luxury and serene comfort, featuring an open-concept living area with abundant natural light, a gourmet kitchen ideal for entertaining, and a large master suite complete with fireplace. Designed for both comfort and functionality, come experience the best of both worldsâ??an idyllic retreat with unparalleled access to vibrant local amenities. Donâ??t miss your chance to own this exceptional piece of real estate!
Open House:
Saturday, 11/16 10:00-12:00PM
- Type:
- Single Family
- Sq.Ft.:
- 4,123
- Status:
- Active
- Beds:
- 5
- Lot size:
- 0.48 Acres
- Year built:
- 1999
- Baths:
- 4.00
- MLS#:
- 9105912
ADDITIONAL INFORMATION
You will absolutely love this beautiful, well maintained and fully PRE-INSPECTED, 5-bedroom, 4-bath home with 3-car garage on a gorgeous, half acre treed lot in the highly desirable community of The Ridge at Fox Run. This one-owner home boasts an abundance of updates and exudes pride of ownership. The inviting and expansive main level includes stain glass windows, open formal living and dining rooms, a spacious kitchen with stainless steel Kitchen Aid appliances, granite counters, double oven with convection oven/microwave, breakfast nook and island that flow naturally to family room with vaulted ceiling, gallery lighting and gas fireplace. With a convenient walk out to the gorgeous rear stamped concrete patio with mesmerizing gas fire pit, you will enjoy entertaining in the serenity of your impressive outdoor living space. A home office, large laundry room & half bath complete the main level. All new flooring on main level includes newly refinished hardwood floors at entry, family room & kitchen with new carpeting in the living & dining rooms and main level office. The upper level stairway is open and updated with metal railing leading to the primary suite and 3 additional bedrooms. The primary bedroom is spacious and enjoys an updated ensuite bath with radiant flooring. All 3 of the other upper level bedrooms are large and two enjoy a walk-in closet. The 2nd upper level full bath has been updated. The lower level offers a great space for guests and entertainment. The 5th bedroom has an adjoining full bath. The rec room offers ample "fun space" and is complemented by a separate theater room with projector, screen & surround sound. And, a bonus room offers flex space for a home gym, kids' playroom or hobby space. Basement has its own 2nd electrical panel. So many updates: invisible fence; newer roof (2020); 24 solar panels (2020); stucco repairs (2023) and much more! Ideal location near Fox Run Regional Park with ease of access to I-25, Colorado Springs & Denver.
- Type:
- Single Family
- Sq.Ft.:
- 2,320
- Status:
- Active
- Beds:
- 4
- Lot size:
- 0.36 Acres
- Year built:
- 1984
- Baths:
- 3.00
- MLS#:
- 8144667
- Subdivision:
- Gleneagle
ADDITIONAL INFORMATION
PRIME LOCATION!!!! Welcome to your dream home in Gleneagle, one of Colorado Springs' most coveted neighborhoods! Walk up the staircase to this stunning 4-bedroom, 3-bathroom raised ranch sitting on an expansive lot of almost a half an acre with mature trees, offering plenty of space and privacy. With a wall of windows showcasing breathtaking MOUNTAIN VIEWS, this home is filled with natural light. Step outside to enjoy the FRESHLY PAINTED DECK on both the front and mountain side of the home, perfect for relaxing or entertaining. Inside, you'll find a finished basement with NEW LUXURY LAMINATE FLOORING, a remodeled bathroom, and fresh paint in most rooms, giving the home a modern and inviting feel. Pet owners will appreciate the smaller enclosed fence, ideal for dogs or other animals, and the mudroom sink in the laundry room adds extra convenience. Multiple walkout doors throughout the house invite you to step outside and soak in the stunning views. Imagine watching the U.S. Air Force Academy's thrilling air shows right from your deck! Located near an amphitheater and Colorado Springs’ vibrant cultural scene, this home also offers proximity to shopping, trails, restaurants, and so many more amenities and is just a short distance from downtown. With an easy commute to Denver and being in the highly desirable D20 school district, this home is perfectly situated for both convenience and entertainment. Just minutes from the Air Force Academy, mountains, and close to all military bases. Don't miss your chance to live in this desirable community, where luxury meets comfort. Schedule a showing today and step into the lifestyle you’ve been dreaming of!
- Type:
- Single Family
- Sq.Ft.:
- 2,266
- Status:
- Active
- Beds:
- 4
- Lot size:
- 0.08 Acres
- Year built:
- 2010
- Baths:
- 3.00
- MLS#:
- 9830753
ADDITIONAL INFORMATION
Nestled in a quiet subdivision, this corner-lot gem is close to Interquest dining, shopping, and the Air Force Academy. Enjoy stunning mountain views from west-facing windows, and a spacious open layout with wood plank flooring on the main level. A flexible front room serves as a formal living space, dining, or home office. The gourmet kitchen offers granite counters, a center island, and pantry, seamlessly connected to the great room and dining area. Upstairs, find four bedrooms, including a primary suite with double-door entry, dual vanity, walk-in closet, and a private bath. Low-Maintenance Living: The fully landscaped yard is maintained by the HOA, covering mowing, landscaping, and watering. Located on a peaceful street with sidewalks and open space nearby, this home also features central air for year-round comfort. Perfect for families, professionals, and military, this home is ready for youâ??schedule your showing today!
- Type:
- Single Family
- Sq.Ft.:
- 3,436
- Status:
- Active
- Beds:
- 4
- Lot size:
- 0.15 Acres
- Year built:
- 2013
- Baths:
- 4.00
- MLS#:
- 9515032
- Subdivision:
- Stonewater At Northgate
ADDITIONAL INFORMATION
Brand new carpet on the main and upper levels in this stunning two-story home! Situated in a highly desirable neighborhood, this 4-bedroom, 4 bathroom home is a true gem, thoughtfully designed to cater to your every need. As you arrive, you'll be greeted by a beautifully landscaped front yard and an impressive 4-car garage, providing ample space for vehicles and storage. Step inside to discover real hardwood floors that flow seamlessly throughout the main level, setting a warm and inviting tone for the entire home. The main level features a spacious layout with tall ceilings, making each room feel bright and airy. A powder room offers convenience for guests, while the large living spaces are perfect for both relaxation and entertaining. The heart of the home is the expansive kitchen, which opens to a cozy family room, creating an ideal gathering space. Upstairs, you'll find four generously sized bedrooms, each offering comfort and style. The primary suite is a true retreat, featuring vaulted ceilings, a dual sided fireplace, and a luxurious 5-piece adjoining bathroom complete with a soaking tub, separate shower, dual vanities, and a large walk-in closet. Step out onto the front balcony to enjoy breathtaking views of the surrounding mountains and USAFA - a perfect spot for morning coffee or an evening unwind. The upper level also includes an additional full bathroom and laundry room. The finished basement offers even more living space, ideal for a home theater, game room, or gym—the possibilities are endless. Outside, the private backyard is an oasis with no neighbors behind. Whether you’re hosting a summer barbecue or simply relaxing after a long day, this space is perfect for outdoor living. Additional features include central air conditioning for year-round comfort and a bathroom rough-in in the basement, ensuring this home meets all your needs. Don’t miss the opportunity to make this exceptional property your own.
- Type:
- Single Family
- Sq.Ft.:
- 3,180
- Status:
- Active
- Beds:
- 5
- Lot size:
- 0.15 Acres
- Year built:
- 2003
- Baths:
- 4.00
- MLS#:
- 5543673
ADDITIONAL INFORMATION
Discover this extraordinary five-bedroom, four-bathroom home nestled in the desirable Falcon View neighborhood. With over 3,000 square feet of meticulously crafted living space, this home offers a perfect blend of elegance, comfort, and functionality. As you step inside, you'll be greeted by gleaming hardwood floors that flow throughout the main level, leading you to the spacious family room where a cozy gas fireplace creates a warm and inviting atmosphere. The adjacent formal dining room is ideal for hosting gatherings or dinner parties, providing a touch of sophistication for every occasion. The heart of the home is the kitchen, designed with both style and practicality in mind. It features a center island, stainless steel appliances, and cabinetry that offers ample storage. The open layout ensures that the kitchen seamlessly connects with the family room, making it perfect for entertaining. Step outside to the expansive 12'x22' composite deck, where you can relax and enjoy the fully landscaped backyard. This outdoor space is perfect for barbecues, al fresco dining, or simply soaking in the Colorado sunshine. The stucco and stone exterior not only adds to the homeâ??s striking curb appeal but also ensures low maintenance and long-lasting durability. Upstairs, the primary suite is a true sanctuary, featuring a spacious walk-in closet and a luxurious ensuite bathroom with a double vanity, soaking tub, and glass-enclosed shower. Two additional bedrooms on this level offer comfort and convenience. The fully finished basement expands your living options, providing a large second family room that can be customized to suit your needs. The basement also includes a two bedrooms and a full bathroom. Whether youâ??re looking for a place to entertain or simply a comfortable space to call home, this property has it all. Donâ??t miss out on this rare opportunityâ??schedule your showing today.
- Type:
- Single Family
- Sq.Ft.:
- 3,030
- Status:
- Active
- Beds:
- 5
- Lot size:
- 0.46 Acres
- Year built:
- 1989
- Baths:
- 3.00
- MLS#:
- 4612515
- Subdivision:
- Gleneagle
ADDITIONAL INFORMATION
Welcome to Your Dream Home with Breathtaking Views! This home offers an unparalleled living experience and great location! Between Denver and COS, the brand new Sunset Amphitheater and more! From the master bedroom's private balcony your will have uninterrupted vistas of Pikes Peak, the Air Force Academy, and the Monument Hill Front Range. This serene retreat is perfect for morning coffee or evening relaxation, and gorgeous sunsets. The main entrance features an L-shaped deck, ideal for outdoor entertaining, hosting a summer barbecue or enjoying a quiet evening under the stars This home is designed with both style and functionality in mind. New windows throughout the property enhance energy efficiency while flooding the home with natural light. The new front doors boost curb appeal and improve security and insulation. Hot tub NOT INCLUDED. This peaceful setting offers a perfect escape from the hustle and bustle of everyday life. Live in the city and enjoy wild life at your door More? The oversized, heated, 2-car garage, features impressive 20 ft high ceilings. This space offers exceptional versatility, with room for vehicles, storage, and even a workshop. The height allows for the potential installation of overhead storage or a car lift, catering to car enthusiasts or those in need of extra storage. The landscape is a gardener’s paradise with a variety of fruit trees and shrubs, including apples, grape vines, peaches, plums, raspberries, blackberries, rhubarb, a greenhouse, and a storage shed. The low maintenance radiant water heating system ensures personalized comfort in each room, a thoughtful touch that enhances the home’s overall livability. This property seamlessly blends luxurious living with practical amenities, offering an exceptional lifestyle in a setting that is both inspiring and functional. Don’t miss the opportunity to make this paradise your own!
- Type:
- Single Family
- Sq.Ft.:
- 4,331
- Status:
- Active
- Beds:
- 5
- Lot size:
- 0.27 Acres
- Year built:
- 2016
- Baths:
- 5.00
- MLS#:
- 9811607
- Subdivision:
- Flying Horse
ADDITIONAL INFORMATION
This gorgeous home is nestled in a quiet cul-de-sac, backing southwest it provides serene views. Step inside to a beautiful open floor plan. The Great Room includes a beautiful stone faced gas fireplace. Hardwood flooring in most of the main level including the Primary Suite, while tile flooring is present in all baths and the Laundry room. This home has vaulted ceilings in the Great Room and a 12-foot sliding glass door that opens to a spacious deck. The gourmet Kitchen is a dream, offering a breakfast bar island with pendant lighting, a spacious pantry, under-cabinet lights, granite countertops, and premium SS appliances, including a built-in wall oven and microwave, an gas cooktop and dishwasher. This home has a formal dining area as well as a comfortable eat in area off of the kitchen with access to the deck. The Primary Bedroom has an en-suite bathroom and a walk in custom closet as well as access to the back deck. The bathroom is a sanctuary with a linen closet, a freestanding soaking tub, an expanded shower and separate vanities. The main level also offers access to the 3 car garage and a large laundry room featuring cabinet space and tile floors. The finished walkout basement is perfect for entertaining, featuring three bedrooms including a Junior Master Suite with its own full bathroom and a recreation room complete with a wet bar and gas fireplace. Two more bedrooms that share a full Jack and Jill Bathroom and a separate Half bath near the amazing Wet-bar. The wet bar offers two wine fridges one that holds up to 150 bottles! and granite counters. Additional amenities include A/C, gas lines to the deck and patio, wood shelving in closets. The home features a whole-house humidifier, an electric sun screen, Hunter Douglas shades, plantation shutters, an Anderson storm door in the garage, hideaway screen doors on the deck and walkout. The landscaping is breathtaking, gorgeous gardens, pathways, views and a water feature. Do Not miss out on this dream.
- Type:
- Single Family
- Sq.Ft.:
- 4,544
- Status:
- Active
- Beds:
- 5
- Lot size:
- 0.6 Acres
- Year built:
- 1997
- Baths:
- 4.00
- MLS#:
- 8166950
ADDITIONAL INFORMATION
This stunning two-story home offers the perfect blend of comfort, style, and functionality. This property is sure to impress with spacious living areas, modern amenities, and a prime location. Step inside the two-story foyer and be greeted by a warm and inviting atmosphere. The main level features a versatile sitting room for a second living room or office space, a formal dining room for special occasions, and a vaulted ceiling living room with a cozy gas fireplace and built-ins. The eat-in kitchen is a chef's dream, featuring stainless steel appliances, granite countertops, double ovens, a gas cooktop, an island breakfast bar, a pantry, and a built-in desk. A laundry/mud room is located off the garage on the main level for added convenience. Upstairs, the luxurious owner's suite offers a private retreat with a gas fireplace, a sitting area, and an adjoining 5-piece bathroom featuring a large jetted tub, a separate shower, a spacious vanity or dressing area, and a walk-in closet that's practically a room of its own. Two additional bedrooms and a full bath with dual sinks are located across the catwalk. The finished basement provides even more living space: a spacious family room with a walkout to the lower concrete patio, a wood-burning stove, a wet bar with a sink and beverage fridge, a storage closet, and a game room area or flex space with tile flooring. Two additional bedrooms and a 3/4 bath are also in the basement for added versatility. Nestled on a wooded lot in the desirable Ridge at Fox Run neighborhood, this home offers the perfect blend of country living and urban convenience. Enjoy the peace and tranquility of a rural setting while being just minutes away from all the amenities of town. Connects to Fox Run Hiking Trails! This exceptional home offers the perfect combination of comfort, style, and functionality. Don't miss out on this opportunity to make it yours!
- Type:
- Single Family
- Sq.Ft.:
- 3,318
- Status:
- Active
- Beds:
- 4
- Lot size:
- 0.23 Acres
- Year built:
- 2002
- Baths:
- 4.00
- MLS#:
- 3347502
ADDITIONAL INFORMATION
Experience luxury living at its finest in this stunning 5,436 square foot residence, perfectly positioned in the prestigious Northgate Highlands. Nestled near Northgate and Voyager Parkway, this home offers unparalleled access to some of the best amenities in the area, including Top Golf, Bass Pro Shops, and a variety of exquisite restaurants and entertainment venuesâ??all just a short distance away. Step inside to discover 3,318 square feet of elegantly finished living space. The main level is a masterpiece of design, featuring a serene primary suite with a spa-like 5-piece en-suite bathroom, perfect for unwinding after a long day. The open-concept floor plan flows effortlessly from the kitchenâ??complete with a breakfast barâ??into the formal dining room, making it ideal for both casual family meals and elegant dinner parties. An expansive family room, with a cozy fireplace and a custom-built entertainment center, serves as the heart of the home. A dedicated office space, a convenient powder room, and a laundry room with direct access to the 3-car garage complete this level. Ascend to the upper level, where a spacious loft offers additional living space, perfect for a second family room, game area, or library. Three generously sized bedrooms and two well-appointed bathrooms provide comfort and privacy, while offering breathtaking views of the majestic mountains and vibrant cityscape. Beneath it all lies a massive unfinished basement, brimming with potentialâ??whether you envision a home theater, a gym, or a personal retreat, the possibilities are endless. This exceptional home combines luxury, comfort, and convenience, offering a lifestyle where everything you desire is at your fingertips. Welcome to Northgate Highlands, where luxury meets lifestyle.
- Type:
- Land
- Sq.Ft.:
- n/a
- Status:
- Active
- Beds:
- n/a
- Lot size:
- 2.5 Acres
- Baths:
- MLS#:
- 7852317
ADDITIONAL INFORMATION
- Type:
- Townhouse
- Sq.Ft.:
- 3,187
- Status:
- Active
- Beds:
- 3
- Lot size:
- 0.04 Acres
- Year built:
- 1993
- Baths:
- 4.00
- MLS#:
- 9908189
- Subdivision:
- Sun Mesa Townhomes
ADDITIONAL INFORMATION
Beautifully updated townhome close to North entrance of USAFA with new flooring throughout, fresh paint, new custom Quartz countertops, and lighting. Entryway with hardwood floors leads to a formal living and dining room. Well-designed open floor plan with a gourmet kitchen that features a custom slab granite countertop with huge bar, stainless steel appliances, newer refrigerator, refinished hardwood floors plus a breakfast nook w/ French door that walks out to deck. The two-story great room has a double-sided gas log fireplace between the main level study that could make a perfect 4th bedroom (without closet) & features a second walk-out to deck. Main level also features a ¾ bath w/ luxury vinyl flooring, new custom Quartz countertop & walk-in tiled shower. The open stairway leads to an upper catwalk overlooking the great room and nook area. Upper-level features; huge master retreat with 5-piece bath that includes luxury vinyl flooring, new custom Quartz countertop w/ double sinks, large soaking tub, tiled stall shower and huge walk-in closet, an additional bedroom with double wall closet and a full bath w/ luxury vinyl flooring and new custom Quartz countertop. The lower level is perfect for entertaining with a huge family room, walk-in closet, garden windows for natural lighting, enormous storage area with shelves, under stairs closet for additional storage, 3rd bedroom with walk-in closet and another full bath w/ luxury vinyl flooring and new custom Quartz countertop. New hot water heater in 2024. Great location, District-20 schools, near shopping, dining and hiking trails. HOA includes master insurance, all outside maintenance, lawn, snow removal, trash plus beautiful garden areas. This spacious home is move in ready.
- Type:
- Single Family
- Sq.Ft.:
- 1,448
- Status:
- Active
- Beds:
- 2
- Lot size:
- 0.1 Acres
- Year built:
- 2018
- Baths:
- 2.00
- MLS#:
- 9481590
ADDITIONAL INFORMATION
Welcome to your dream home in Flying Horse, one of Colorado's most sought-after neighborhoods! This exquisite 2 bed 2 bath property offers main level living low maintenance and an open floor plan, perfect for those looking to downsize without compromising on luxury. Step inside to discover a bright and airy kitchen, beautifully accented with crown molding and upgraded cabinets, ideal for culinary enthusiasts. The master retreat truly distinguishes this home. This upgraded space features a generously sized bedroom with a spacious walk-in closet. Relax in your luxurious five-piece master bathroom, which includes a double vanity, a stunning walk-in shower, and a private doored-off toilet. The home also features upgraded window coverings throughout the whole house making it easy to let in natural light. This home is conveniently located near a beautiful spacious park and sits in a community with unparalleled amenities featuring a pool, tennis courts, clubhouse, and a golf course. The well cared for furniture throughout this home is available for purchase so you can move in with no hassles and no sore backs. Experience the perfect blend of comfort, convenience, and leisure in this stunning home. Donâ??t miss this opportunity to live in the best neighborhood in town!
$1,069,325
12554 Bosa Court Colorado Springs, CO 80921
- Type:
- Single Family
- Sq.Ft.:
- 3,710
- Status:
- Active
- Beds:
- 5
- Lot size:
- 0.18 Acres
- Year built:
- 2024
- Baths:
- 4.00
- MLS#:
- 1643337
ADDITIONAL INFORMATION
Ready in February. Paradise ranch plan in Flying Horse. 5 bedroom, 4 bath, 3 car garage home. Traditional exterior with large front porch. Gourmet layout kitchen features knotty alder cabinets in a pecan finish, elegant Terra Sol Quartz countertops, and Kitchen Aid stainless steel appliances including 36" gas cooktop with hood. Eating spaces include formal dining room, large island and breakfast nook. The owner's entry from the garage showcases a built-in mud bench with cubbies and a laundry room with a convenient pass-through into the master bathroom. Spacious master bedroom features a barn door to the adjoining bath. The bath hosts a soaking tub, separate shower, and vanity with two sink. The basement has 1 ft. taller ceilings and features a rec room with fireplace and wet bar. There are 3 bedrooms in the basement, one of which is a junior master suite with its own bathroom and walk-in closet. Home comes equipped with a smart home package, air conditioning, and radon mitigation system. Seller incentives available.
- Type:
- Single Family
- Sq.Ft.:
- 4,113
- Status:
- Active
- Beds:
- 5
- Lot size:
- 0.39 Acres
- Year built:
- 1994
- Baths:
- 4.00
- MLS#:
- 5157547
ADDITIONAL INFORMATION
Nestled on a spacious corner lot in a desirable neighborhood, this stunning ranch-style home features 5 bedrooms and 4 bathrooms, offering both luxury and comfort. The open-concept main level is filled with natural light and boasts vaulted ceilings, hardwood floors, and a cozy living area with a fireplace. The kitchen is a chef's dream with granite countertops, stainless steel appliances, and ample cabinet space. The primary suite includes a walk-in closet and direct access to a sunroom with a hot tub, perfect for relaxation. The finished basement expands the living space with a large wet bar, two additional bedrooms, a full bathroom, and a versatile hobby room. Outside, enjoy the expansive patio ideal for outdoor dining and entertaining. Conveniently located near schools, shopping, and major highways, this home is perfect for those seeking both convenience and tranquility. Donâ??t miss out on this exceptional property!
- Type:
- Single Family
- Sq.Ft.:
- 3,173
- Status:
- Active
- Beds:
- 5
- Lot size:
- 0.16 Acres
- Year built:
- 2006
- Baths:
- 4.00
- MLS#:
- 7227310
ADDITIONAL INFORMATION
Step in and be greeted by an open and spacious raised formal Living and Dining Rooms with vaulted ceilings and window walls. The vaulted Kitchen has Brazilian cherry floors, slab granite counters and tile backsplash, stainless steel appliances (gas range), quality 42â?? cabinets with crown molding, island and eat-in area, and walk-out to rear yard. The Family Room has a gas fireplace with tile surround, entertainment equipment indent, and great open space, Peak and Front Range.views. Upstairs youâ??ll find the Primary Bedroom Suite with coffered ceiling and retracting fan. The ensuite 5-piece Bath boasts solid-surface counters, separate vanities and large shower and walk-in closet. The 2 additional upstairs Bedrooms feature mountain views and a shared Full Bath and linen closet. Downstairs your find a brand new spacious second Family Room with a wet bar, two large additional Bedrooms and a 3/4 Bath. The rear yard is partially xeriscaped with a flagstone walkway to the front of the home. Additional features include a Ring doorbell system, new interior paint, oversized 3 car garage with service door and keypad entry, auto sprinkler system. Super convenient location with easy access to shopping, dining, entertainment and recreation, I-25 & Powers, Air Force Academy.
$1,050,000
2290 Merlot Drive Colorado Springs, CO 80921
- Type:
- Single Family
- Sq.Ft.:
- 4,338
- Status:
- Active
- Beds:
- 5
- Lot size:
- 0.32 Acres
- Year built:
- 2022
- Baths:
- 5.00
- MLS#:
- 1638683
- Subdivision:
- Flying Horse
ADDITIONAL INFORMATION
This stunning modern home in the coveted Flying Horse neighborhood features 5 bedrooms and 5 bathrooms, offering luxurious living in a beautifully landscaped setting. The main floor boasts elegant hardwood floors throughout, creating a seamless flow in the open floor plan. The spacious living room is centered around a cozy gas fireplace, custom built in cabinets and is complemented by motorized blinds. A separate dining room provides the perfect space for formal meals, while the gourmet kitchen is a chef's dream, complete with stainless steel appliances, granite countertops, a range top stove, and a striking backsplash. The kitchen also includes an eating area, a walk-in pantry, and easy access to the backyard, where you’ll find a covered patio and a fenced-in yard ideal for outdoor entertaining. The main floor also features a private office, perfect for working from home. Upstairs, a versatile loft area leads to the luxurious master suite, which showcases a tray ceiling and an en-suite bathroom with a spa-like walk-in shower, double vanity, and a spacious walk-in closet. Three additional bedrooms share this level, along with an oversized laundry room that offers a sink and a window for natural light. The finished basement extends the living space with a family room featuring a gas fireplace, a beautifully appointed wet bar with a wine fridge, and a junior master suite. Additionally, this home includes a 3-car attached garage and upgraded lighting throughout. With its exquisite details and thoughtful design, this home offers the perfect blend of comfort and style.
- Type:
- Single Family
- Sq.Ft.:
- 4,828
- Status:
- Active
- Beds:
- 4
- Lot size:
- 0.28 Acres
- Year built:
- 2005
- Baths:
- 4.00
- MLS#:
- 4319140
ADDITIONAL INFORMATION
This spacious Flying Horse residence embodies European charm and modern living, with a coveted setting on a cul de sac with mountain views next to a trail leading to the Discovery Canyon k-12 Campus. The ranch design combines main level living with the timeless appeal of French Country architecture, open living spaces, and many handcrafted details. The stucco and stone exterior is stunning, including a durable tile roof, side-loading three-car garage, and inviting front porch. The open and elegant interior design includes gleaming hardwood floors, a large dining area, and a great room with high ceilings, a lodge-style fireplace complete with a cozy seating ledge, and wall of windows. The great room has a walkout to a covered deck and opens to the gourmet kitchen and breakfast nook. The kitchen will delight any chef, with expansive granite countertops, travertine backsplash, pantry, high-end appliances, and island with counter seating. The main level also includes a spacious office, second bedroom, a full bath, a half bath, and the laundry/mud room. The primary suite is a luxurious sanctuary, complete with a private bath featuring granite counters, dual vanities, a custom walk-in shower, and a cozy fireplace. The suite also offers private access to the deck. The walkout basement is an entertainerâ??s dream, featuring a fireplace, game room with a billiards table, and a large wet bar, opening to a large patio and the backyard. Two additional bedrooms share a semi-private bath, making this space ideal for guests. The location is just steps from a community park and schools in an area renowned for it's resort amenities. Flying Horse offers an award-winning golf course, a world-class athletic club with pools and spa, and a lifestyle that is both refined and relaxed. In addition to this home's many amenities, it has recently been inspected to provide an updated overview and assessment of the home and included features.
Andrea Conner, Colorado License # ER.100067447, Xome Inc., License #EC100044283, [email protected], 844-400-9663, 750 State Highway 121 Bypass, Suite 100, Lewisville, TX 75067

The content relating to real estate for sale in this Web site comes in part from the Internet Data eXchange (“IDX”) program of METROLIST, INC., DBA RECOLORADO® Real estate listings held by brokers other than this broker are marked with the IDX Logo. This information is being provided for the consumers’ personal, non-commercial use and may not be used for any other purpose. All information subject to change and should be independently verified. © 2024 METROLIST, INC., DBA RECOLORADO® – All Rights Reserved Click Here to view Full REcolorado Disclaimer
Andrea Conner, Colorado License # ER.100067447, Xome Inc., License #EC100044283, [email protected], 844-400-9663, 750 State Highway 121 Bypass, Suite 100, Lewisville, TX 75067

Listing information Copyright 2024 Pikes Peak REALTOR® Services Corp. The real estate listing information and related content displayed on this site is provided exclusively for consumers' personal, non-commercial use and may not be used for any purpose other than to identify prospective properties consumers may be interested in purchasing. This information and related content is deemed reliable but is not guaranteed accurate by the Pikes Peak REALTOR® Services Corp.
Colorado Springs Real Estate
The median home value in Colorado Springs, CO is $440,500. This is lower than the county median home value of $456,200. The national median home value is $338,100. The average price of homes sold in Colorado Springs, CO is $440,500. Approximately 58.22% of Colorado Springs homes are owned, compared to 37.29% rented, while 4.49% are vacant. Colorado Springs real estate listings include condos, townhomes, and single family homes for sale. Commercial properties are also available. If you see a property you’re interested in, contact a Colorado Springs real estate agent to arrange a tour today!
Colorado Springs, Colorado 80921 has a population of 475,282. Colorado Springs 80921 is less family-centric than the surrounding county with 34.37% of the households containing married families with children. The county average for households married with children is 34.68%.
The median household income in Colorado Springs, Colorado 80921 is $71,957. The median household income for the surrounding county is $75,909 compared to the national median of $69,021. The median age of people living in Colorado Springs 80921 is 34.9 years.
Colorado Springs Weather
The average high temperature in July is 84.2 degrees, with an average low temperature in January of 17 degrees. The average rainfall is approximately 18.4 inches per year, with 57.3 inches of snow per year.
