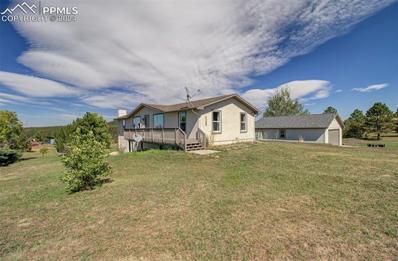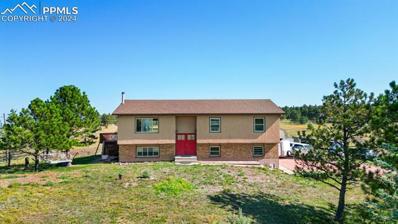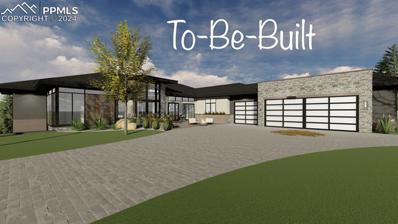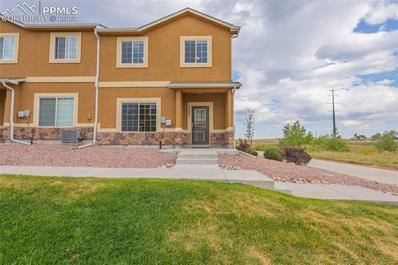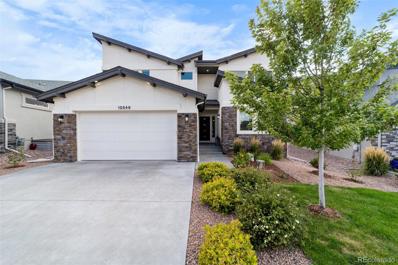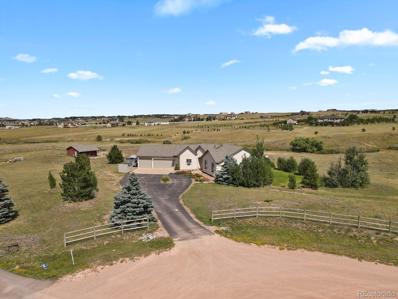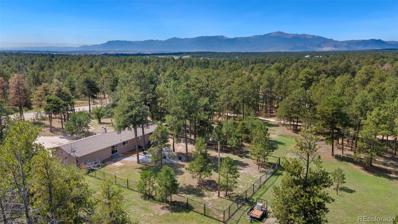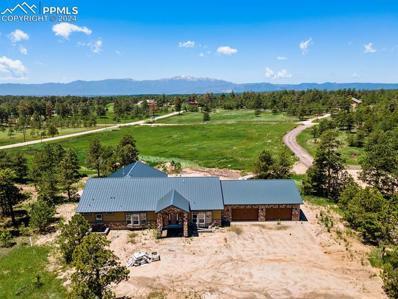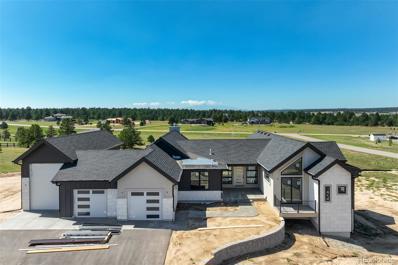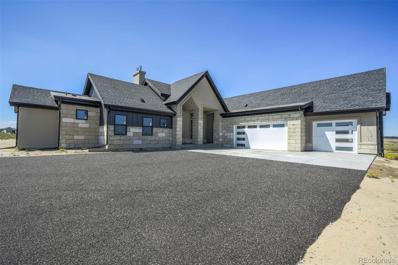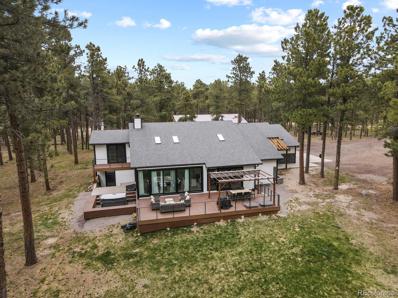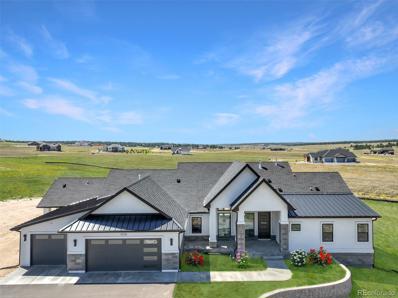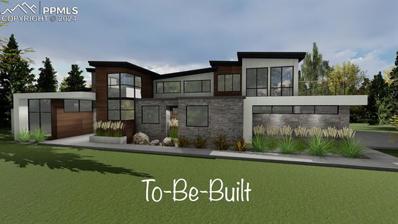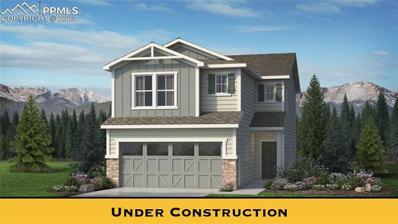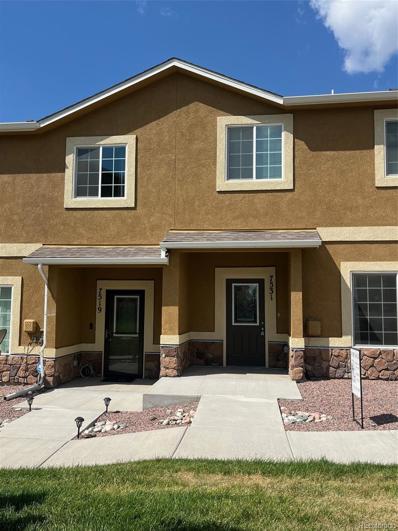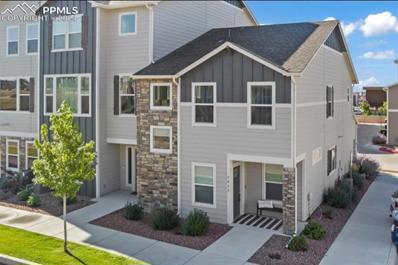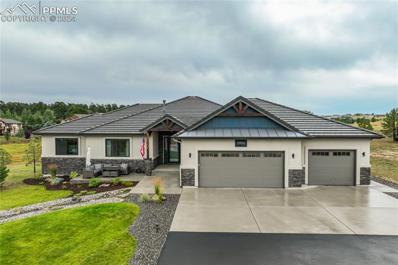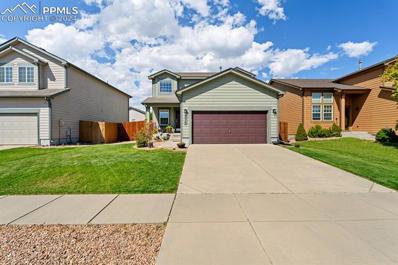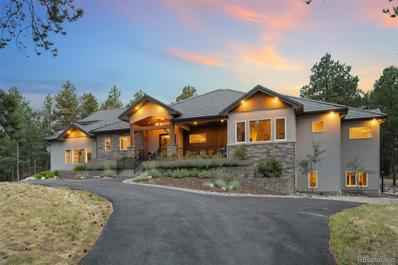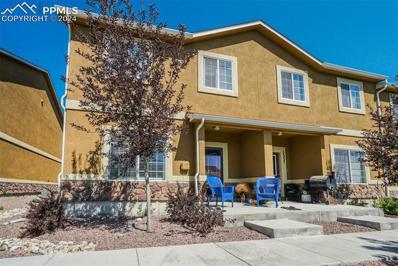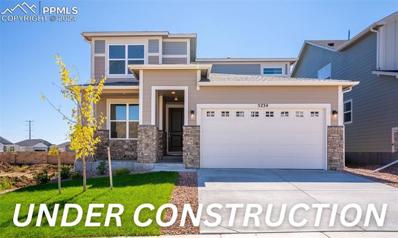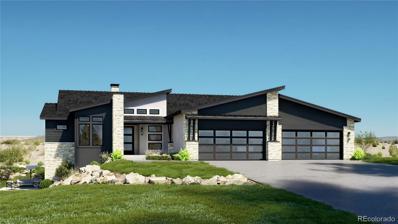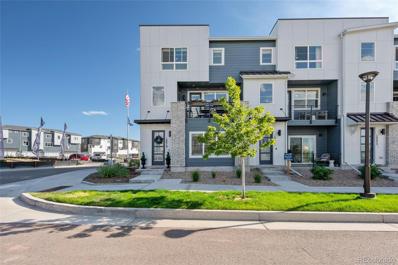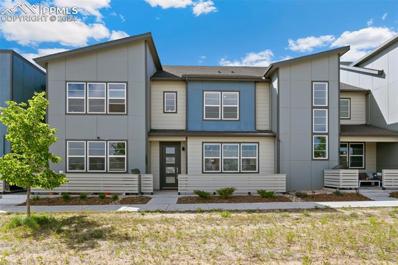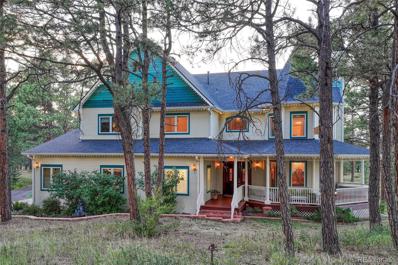Colorado Springs CO Homes for Rent
- Type:
- Single Family
- Sq.Ft.:
- 2,784
- Status:
- Active
- Beds:
- 3
- Lot size:
- 5.4 Acres
- Year built:
- 1979
- Baths:
- 3.00
- MLS#:
- 9972702
ADDITIONAL INFORMATION
Completely remodeled home! New floors, new doors, new cabinets, new light fixtures and more! Sitting in 5.40 Acres! This is a single family home that contains 1,392 sq ft and It contains 3 bedrooms and 3 bathrooms! All appliances included! Get your horses ready!! Surrounded by towering pines on nearly three-quarters of an acre, this charming ranch-style home features a delightful blend of stucco and stone accents. An open floor plan awaits, The kitchen has granite counters, stainless steel appliances, hardwood cabinets, a convenient counter bar, and a dining area opening onto a uncovered deckâ??perfect for entertaining or enjoying Colorado evenings. Downstairs, the lower-level walk-out features a spacious family room with a fireplace. Finished basement with walkout!
- Type:
- Single Family
- Sq.Ft.:
- 1,932
- Status:
- Active
- Beds:
- 3
- Lot size:
- 5 Acres
- Year built:
- 1981
- Baths:
- 3.00
- MLS#:
- 4595235
ADDITIONAL INFORMATION
Beautiful 5-Acre Retreat with Expansive Views and Modern Updates in Black Forest! This stunning 3-bedroom, 3-bathroom ranch-style home is nestled on a serene 5-acre lot in the heart of Black Forest. Offering the perfect blend of modern convenience and peaceful, country living, this property is a true retreat just minutes from the amenities of Colorado Springs. Step inside to an inviting, open floor plan with abundant natural light and vaulted ceilings. The recently updated gourmet kitchen is a chefâ??s dream, boasting granite countertops, new stainless steel appliances, and plenty of prep space, perfect for both cooking and entertaining. The primary suite provides a peaceful escape with an en-suite bathroom that has also been recently updated to include a soaking tub, separate walk-in shower, dual vanities, and a convenient washer and dryer. A spacious walk-in closet adds to the luxury and functionality of the primary suite. An additional updated bathroom and two more generously sized bedrooms make this home ideal for family living or hosting guests. Outside, enjoy your private slice of nature with ample space for horses, gardening, or simply relaxing. The expansive deck is perfect for entertaining or enjoying your morning coffee while soaking in the peaceful views of the Black Forest. Additional features include an attached 2-car garage, a large shed, and easy access to nearby trails for hiking or horseback riding. This recently updated home offers the best of both worlds: modern comfort and style within a tranquil, rural setting. Donâ??t miss out on this exceptional opportunityâ??schedule your showing today!
$3,496,600
6405 Vessey Road Colorado Springs, CO 80908
- Type:
- Single Family
- Sq.Ft.:
- 5,461
- Status:
- Active
- Beds:
- 5
- Lot size:
- 4.53 Acres
- Year built:
- 2024
- Baths:
- 5.00
- MLS#:
- 2494387
ADDITIONAL INFORMATION
Discover the epitome of modern luxury living in this captivating 5-bedroom, 6-bathroom residence nestled within the prestigious D20 school district. This architectural masterpiece is situated in a gated subdivision, offering both privacy and convenience. The sleek and sophisticated design welcomes you with an abundance of natural light streaming through countless windows, highlighting the spacious open floor plan. Boasting a 3-car garage and an additional 1-car garage attached to the basement apartment, this home offers ample space for your vehicles and hobbies. Enjoy the serenity of water rights included with the property. The luxury kitchen is a chef's delight, featuring custom cabinets, an oversized fridge, and not one, but two dishwashers, ensuring that every culinary endeavor is a masterpiece. The master suite is a private oasis, complete with a large walk-in closet, a water room, and direct access to the deck with breathtaking mountain views. Entertain on a grand scale with a huge deck and a walkout basement patio, while three fireplaces, including a see-through outdoor one, provide cozy ambiance. Connoisseurs will appreciate the wine cellar adjacent to the dining room, and the basement's wet bar is perfect for hosting gatherings. This exceptional residence is a true testament to modern elegance and comfort, a rare find in a prime location. Plus, the flexible floor plan can be customized to fit your needs or even designed from scratch to create whatever you can imagine. Reach out today, to start the process of creating your dream home!
- Type:
- Townhouse
- Sq.Ft.:
- 1,606
- Status:
- Active
- Beds:
- 3
- Lot size:
- 0.04 Acres
- Year built:
- 2018
- Baths:
- 3.00
- MLS#:
- 5618782
ADDITIONAL INFORMATION
This beautiful and very well maintained townhome is ready to go. Perfectly located next to the Powers corridor, shopping, and entertainment, this 3 bedroom, 2.5 bath end unit will not disappoint. Plenty of space and 9' ceilings make this home perfect for enjoying and entertaining with the open floor plan and a large kitchen. The spacious main bedroom connects to an ensuite bath and offers plenty of privacy. The west facing bedrooms have mountain views, perfect for an office or a 3rd bedroom. A 3/4 bath and huge laundry room round out the upstairs. The front porch faces west with mountain views, perfect for morning coffee. The 2 car garage has a 50 Amp elec outlet for car charging, and there is plenty of space in the driveway for additional parking. The community offers maintained open space parks and a trail system right out the front door. The home has been lovingly maintained, is close to shopping and trails, and is ready for a new owner!
- Type:
- Single Family
- Sq.Ft.:
- 4,340
- Status:
- Active
- Beds:
- 5
- Lot size:
- 0.18 Acres
- Year built:
- 2019
- Baths:
- 5.00
- MLS#:
- 6902497
- Subdivision:
- Bison Ridge At Kettle Creek
ADDITIONAL INFORMATION
Welcome to this stunning home in the comfort of the Bison Pointe Gated Community! Step inside to discover cathedral ceilings, an abundance of natural light, breathtaking mountain views, and a multitude of special amenities. Experience a life of luxury in the gourmet kitchen featuring an over-sized island with granite counter-tops, custom cabinets, a spacious pantry, and upgraded stainless steel appliances. The primary suite is conveniently located on the main level and features a spacious bathroom with two separate vanities, a giant walk-in closet, and a private walk out to the backyard. Upstairs you will find a generous loft and an enormous bedroom. Retreat to the basement and enjoy the luxurious wet bar with a wine fridge, an expansive rec room perfect for entertaining, and two additional bedrooms. All 5 bedrooms have their own dedicated bathroom, while one in the basement is equipped with a jetted tub! For ultimate convenience, the lawn and sprinklers in the front and rear are maintained by the HOA on a weekly basis. The backyard includes a hot tub pre-wire and a gas line on the patio to make way for an entertainer’s dream. Other extras include electric car chargers in the garage, a tank-less water heater, and pendant light pre-wires. The home is conveniently located between the Powers Corridor & Voyager Pkwy with quick access to I-25 and a short distance to top rated schools of D-20. Schedule your showing today!
Open House:
Saturday, 11/16 12:00-3:00PM
- Type:
- Single Family
- Sq.Ft.:
- 3,372
- Status:
- Active
- Beds:
- 5
- Lot size:
- 5.05 Acres
- Year built:
- 2003
- Baths:
- 4.00
- MLS#:
- 8064157
- Subdivision:
- Cherry Creek Springs
ADDITIONAL INFORMATION
This extraordinary 5 acre property offers a rare opportunity to embrace a lifestyle defined by tranquility and convenience. Whether you’re seeking an idyllic retreat from the hustle and bustle of city life or a spacious environment to pursue your equestrian passions, this remarkable estate, nestled at the end of a quiet culdesac, has something for everyone. With beautiful pastoral views, an open and inviting floor plan, and great outdoor space, this home seamlessly combines the best of rural charm with comfortable living. Step inside the home, and you’ll be greeted by an open and airy floor plan with a living room, dining area, and an updated kitchen with new appliances. The large windows throughout the main living area not only flood the interior with natural light but also provide beautiful views of the surrounding landscape. The primary bedroom includes an ensuite bath featuring a soaking tub, separate shower, dual vanities, and a large walk-in closet. The main floor includes two additional bedrooms, a hall full bath, half bath, laundry room, a large walk-in pantry, and access to both the large 3-car attached garage and the newly painted deck. One of the standout features of this home is the finished walk-out basement, adding a significant amount of living space to the property. The basement includes a large family room, a pre-wired theater room, a private office, full bath, and two more bedrooms, which can be customized to suit your needs as an exercise room, play room, or extra space for guests and extended family. The walk-out design allows for easy access to the large patio, creating a seamless connection between indoor and outdoor living spaces. The expansive acreage includes fenced pastures and a 2-stall barn that are ideal for horses. Located just a short drive from shopping, restaurants, entertainment venues, and major highways, you’ll enjoy easy access to everything you need. Don’t miss out on the opportunity to make this exceptional property your own!
- Type:
- Single Family
- Sq.Ft.:
- 2,160
- Status:
- Active
- Beds:
- 4
- Lot size:
- 5 Acres
- Year built:
- 1968
- Baths:
- 2.00
- MLS#:
- 5395399
ADDITIONAL INFORMATION
This immaculate ranch-style home is situated on a beautiful, treed 5-acre lot in the heart of Black Forest, offering both tranquility and convenience. Circle drive and new Trex front porch add to the curb appeal. The main level boasts real hardwood floors throughout, creating a warm and inviting space. The open concept living room and kitchen, is anchored by a cozy fireplace, making it ideal for family gatherings. The kitchen features stunning stainless-steel appliances, knotty-alder cabinetry, the quartz countertops, with a window that overlooks the serene backyard. There is a large flex room on the main level with stunning barn doors and can be used as a formal dining room, office, bedroom or den! The fully finished basement offers versatile living options, with a second full kitchen, a large recreational area with a second fireplace, two additional beds, and a laundry room. This space can be used as a private living area for guests, in-laws, or as a potential Airbnb rental, adding great flexibility to the home. The property has undergone numerous updates, including a newer composite shingle roof, furnace, central air conditioner, water heater, updated bathrooms and new basement flooring and trim. Both plumbing and electrical systems have been modernized, with the exterior plumbing upgraded to a 4-inch PVC pipe leading to the septic tank, complete with cleanouts in the backyard. The outdoor space is perfect for entertaining or relaxing, with a recently sealed 1,000 square foot stamped concrete patio. The property also accommodates recreational vehicles and outdoor toys and even includes your very own constructed shooting berm. With no HOA, the property offers the freedom to enjoy the space to its fullest! Additional features include high-speed fiber optic internet, main level laundry option, storage shed, & fenced in yard area for your furry friends. Located in the Award-Winning Academy D-20 schools offering convenience while on acreage to just about everywhere.
- Type:
- Single Family
- Sq.Ft.:
- 3,321
- Status:
- Active
- Beds:
- 4
- Lot size:
- 9.9 Acres
- Year built:
- 2021
- Baths:
- 6.00
- MLS#:
- 7313090
ADDITIONAL INFORMATION
Remarkable opportunity in southern Black Forest!! Great potential in this new build ready to be completed. Finished so far with the highest of quality, with an unfinished, but framed in walk out basement. Main level is ready to live in, it consists of great room with wet bar and hearth area, formal dining, large laundry, walk in pantry, and complete chefs kitchen. Main level also consist of secondary bedroom on suite, half bath, master retreat with double closets, and a spa like bath. All over looking approximate 10 fenced acres, with a perfectly framed view of Pikes Peak. Plus, large mature ponderosa to the back. The basement walkout is framed for a large family room with fireplace, plumbed for wet bar, 2 additional on suites, full guest bath with double sinks, 2nd laundry, utility room, and an amazing flex room. This hard to find 9.9 acre parcel is located in d20 schools with easy access to Springs and Denver. Close to Black Forest Section 16 regional park and The Pinery, for great riding, biking, and horse trails. Other amenities include top of the line stainless appliances, custom granite, highest quality plumbing fixtures and lighting, beautiful custom cabinetry with crown molding, tile and luxurious hardwood throughout main level living areas. No HOA, no covenants, very animal friendly and zoned for horses.
- Type:
- Single Family
- Sq.Ft.:
- 4,854
- Status:
- Active
- Beds:
- 6
- Lot size:
- 2.77 Acres
- Year built:
- 2023
- Baths:
- 7.00
- MLS#:
- 3913935
- Subdivision:
- Winsome
ADDITIONAL INFORMATION
New build. Never lived in. Welcome to your dream home, where luxury and functionality converge in perfect harmony! This stunning residence features a main level great room with soaring vaulted ceilings and a cozy fireplace, seamlessly connecting to two expansive decks—ideal for both relaxation and entertaining. The chef’s kitchen is a culinary masterpiece, complete with a hidden pantry, double ovens, a large island, and two inviting eating areas. The main level also includes a guest suite with its own private deck, ensuring a comfortable and welcoming space for visitors. The master suite is a retreat of its own, boasting vaulted ceilings, a fireplace, dual walk-in closets (one of which conveniently connects to the laundry room), and a private patio for serene relaxation. There are a total of 3 bedrooms on the main level. The lower level is designed for ultimate enjoyment and multigenerational living, featuring a second full kitchen, a dining area, a wine room, and a spacious great room/family room and a theater room—perfect for hosting gatherings. With a total of 6 bedrooms, including an extended stay guest suite with a wet bar, covered patio, and courtyard access, this home is perfect for accommodating family and friends. For those with a passion for vehicles or extra storage needs, the property includes a 48-foot RV garage or total of 5 garage spaces. Multiple outdoor entertainment areas and thoughtful design elements make this home not just a residence, but a lifestyle. Don’t miss your chance to own this exquisite property where elegance meets practicality.
- Type:
- Single Family
- Sq.Ft.:
- 4,941
- Status:
- Active
- Beds:
- 5
- Lot size:
- 2.82 Acres
- Year built:
- 2023
- Baths:
- 7.00
- MLS#:
- 2590107
- Subdivision:
- Winsome
ADDITIONAL INFORMATION
New build. Never lived in. Welcome to your dream home, a luxurious ranch retreat nestled in a peaceful cul-de-sac, where the brilliance of the night sky and the beauty of Pikes Peak combine to create an amazing Colorado living experience. This stunning home has 5 bedrooms and 7 bathrooms, it is a masterpiece of comfort and elegance. As you enter, you’re greeted by the expansive and open layout that seamlessly blends sophisticated design with functional living spaces. The master bedroom offers a serene sanctuary, featuring sweeping views of Pikes Peak that promise to start your day with breathtaking beauty. Adjacent to the master, a secondary master suite on the main level provides a perfect space for guests or family members seeking both privacy and luxury. The main level also includes an additional bedroom, adding to the home’s convenience and accessibility. Here, the gourmet kitchen stands as the centerpiece of the home, outfitted with state-of-the-art appliances, custom cabinetry, and a large walk-in pantry. This culinary haven is perfect for creating memorable meals and entertaining guests. Completing this floor are an oversized laundry room and a mudroom, both designed to offer exceptional functionality and organization. The basement you’ll discover a world of entertainment and relaxation. This lower-level features two more en-suite bedrooms, each offering a private retreat. The expansive family room provides ample space for gatherings, while the adjacent game room and card room cater to activities and social events. The basement includes a fully equipped kitchen, theatre room, and a s wine room—perfect for wine enthusiasts. The tranquility of the cul-de-sac combined with the clear, star-filled nights offers a perfect backdrop for peaceful living.
$1,349,900
15520 Bar X Road Colorado Springs, CO 80908
- Type:
- Single Family
- Sq.Ft.:
- 3,820
- Status:
- Active
- Beds:
- 5
- Lot size:
- 6.1 Acres
- Year built:
- 1992
- Baths:
- 3.00
- MLS#:
- 9678684
- Subdivision:
- Wildwood Village
ADDITIONAL INFORMATION
Masterfully remodeled sanctuary in the pines on 6 heavily wooded and mitigated acres in sought after Black Forest providing you the best of both worlds - living on serene, park like acreage while only a short drive to the best amenities. Detached 60x40 metal RV garage with two overhead doors, upgraded separate electric panel providing enough power for RV's and all of your tools, two enclosed workshop areas w/ heat and AC. Parking for 9+ vehicles. The well designed home lives and feels as if you were living in an architectural digest and has been completely remodeled from top to bottom. Upon entering the home you are greeted by soaring vaulted ceilings with beautiful tongue and grove wood ceilings, stone columns, new custom metal railings, wood beam accents, beautiful warm floors, bright light floods the interior from the wall of windows and multiple skylights. Open concept kitchen which is awesome for entertaining guests in the great room. The kitchen has light modern cabinetry, slab quartz counters, a large island with waterfall quartz on both sides, gas commercial range, convenient pot filler and bar w/ built in wine fridge. The great room is expansive in size but feels inviting. Wood fireplace w/ floor to ceiling stone surround, a wall of windows w/ double opening doors which truly bring the beauty of the outside in. The new composite deck overlooks the mature ponderosa pines, has a built-in pergola and hot tub. The primary suite has a fireplace, a walk-out to a private deck and a completely remodeled 5 piece master bath. The master bath has a standalone tub, stone accent wall, double vanity w/ waterfall stone, multiple shower heads and shower massagers. New upgraded roof, doors and windows. Zoned for horses and outbuilding friendly. Sought after north El Paso County location with great access to Highway 83, I-25 and a short commute to Colorado Springs or Denver. Award winning School District 38. Completely fenced acreage with two driveways and custom gates.
- Type:
- Single Family
- Sq.Ft.:
- 5,738
- Status:
- Active
- Beds:
- 5
- Lot size:
- 5.28 Acres
- Year built:
- 2023
- Baths:
- 6.00
- MLS#:
- 7257493
- Subdivision:
- Winsome
ADDITIONAL INFORMATION
New build. Never lived in. Welcome to your dream home at the end of a serene cul-de-sac in the Winsome community! Nestled on an expansive 5.28-acre lot, this property offers a rare combination of tranquility and luxury, with zoning that allows for two horses. As you step inside, you’ll immediately feel the warmth and charm of the cozy hearth room, which boasts breathtaking views of Pikes Peak and a welcoming fireplace. This versatile space can double as a formal dining room and seamlessly opens to the back deck, ideal for indoor-outdoor living. The chef’s kitchen is a culinary masterpiece, featuring a hidden pantry, a large island, double ovens, and a gas cooktop. It’s the perfect setting for crafting gourmet meals while enjoying panoramic views. Retreat to the master suite, where vaulted ceilings and a second fireplace create a luxurious ambiance. The master bedroom also offers stunning Pikes Peak views and direct access to the back deck. The adjoining spa bath is a sanctuary of relaxation, with two master closets, a zero-entry shower, and a soaking tub. Convenience meets luxury with the bath connected to the laundry room. For guests, the main level includes a secondary junior suite with its own private entrance, offering a perfect space for extended stays. The lower level is an entertainer’s paradise, featuring a gathering room with a full secondary kitchen, a billiards room, and a theater room. There are also two additional junior suites, each with its own unique touches: one with a double vanity and barn door, the other with a small wet bar ideal for a coffee corner for guests. The property is designed for outdoor enjoyment with multiple decks and patios, including a covered patio that walks out to the beautifully landscaped yard. A vault/safe room provides versatile options—convert it into a wine room or use it for your own creative purposes! Additional features include a convenient mudroom off the oversized 3-car garage, perfect for everyday living.
$3,351,000
6425 Vessey Road Colorado Springs, CO 80908
- Type:
- Single Family
- Sq.Ft.:
- 4,160
- Status:
- Active
- Beds:
- 4
- Lot size:
- 4.05 Acres
- Year built:
- 2024
- Baths:
- 5.00
- MLS#:
- 5399301
ADDITIONAL INFORMATION
This luxurious modern home is a testament to contemporary elegance. With its soaring high ceilings and walls adorned with expansive windows, it effortlessly brings the outdoors in, providing breathtaking panoramic views of Pikes Peak that serve as the backdrop to your daily life. The residence boasts an open concept main living area, seamlessly merging the gourmet kitchen with the living and dining spaces, creating an atmosphere of free-flowing opulence. Every detail within this home reflects a commitment to excellence, with the finest finishes that the builder offers, elevating it to the pinnacle of luxury living. The master suite opens onto a covered back patio, inviting you to start or end your day in serene comfort. It boasts a split double-sided walk-in closet for the most discerning fashion enthusiast. The master bath is a spa-like retreat, featuring a sumptuous spa shower, a freestanding tub, and an elegant double vanity, ensuring your daily rituals are nothing short of indulgent. With four spacious bedrooms, an office, and a total of five meticulously appointed baths, this home provides ample space for both relaxation and productivity. Ascending to the upper level reveals two splendid bedroom suites, each offering a private sanctuary for family or guests. An added touch of sophistication awaits in the whiskey room, designed for those who appreciate the finer things in life, which seamlessly connects to a rooftop deck, offering unparalleled views of the surrounding mountains. The lot, lushly adorned with abundant trees, ensures privacy and a connection to nature that is second to none. This floor plan is fully customizable, allowing you to select your preferred finishes, or if you desire, create a completely unique floor plan tailored to your vision. This is not just a home; it's an embodiment of contemporary luxury, a canvas for your dreams, and an invitation to savor the extraordinary beauty of Colorado's natural wonders from the comfort of your own haven.
- Type:
- Single Family
- Sq.Ft.:
- 1,690
- Status:
- Active
- Beds:
- 3
- Lot size:
- 0.08 Acres
- Year built:
- 2024
- Baths:
- 3.00
- MLS#:
- 4643879
ADDITIONAL INFORMATION
**READY TO CLOSE DECEMBER 2024** The perfectly-sized Cape Town floor plan provides thoughtful spaces and unexpected extras for families and their guests. Upon entering this charming home, guests will be greeted by an open-concept great room, dining room, and kitchen ideal for entertaining. The upper level of this home is where two bedrooms, a bonus loft, laundry room, and master bedroom are found. A walk-in closet and optional walk-in shower with seat make this space even more of a welcome retreat.
- Type:
- Townhouse
- Sq.Ft.:
- 1,606
- Status:
- Active
- Beds:
- 3
- Lot size:
- 0.04 Acres
- Year built:
- 2020
- Baths:
- 3.00
- MLS#:
- 2610711
- Subdivision:
- Forest Mdw Filling 2
ADDITIONAL INFORMATION
Located near the intersection of Woodmen and Black Forest Roads in a rapidly developing area, this townhouse offers a prime and quiet location within a welcoming community. The open floor plan includes breathtaking mountain views from the primary bedroom. With in-unit laundry and two garages, this cozy home has nearly everything you could want. Don't miss the rare opportunity to own a stunning townhome with mountain views and great amenities. Schedule your showing today and make this dream home yours before it’s gone!
- Type:
- Townhouse
- Sq.Ft.:
- 1,551
- Status:
- Active
- Beds:
- 3
- Lot size:
- 0.04 Acres
- Year built:
- 2022
- Baths:
- 3.00
- MLS#:
- 7409019
ADDITIONAL INFORMATION
Gorgeous better than new, 2022 move-in ready 3 bedroom, 3 bath, 2 story home with 2 car garage in a fantastic location. Nestled in a desirable neighborhood, this end unit has a welcoming covered front porch and lots of natural light. The main level features beautiful luxury vinyl flooring throughout, 1/2 bath, dining room, family room, and kitchen with quartz counter tops, pantry, gas range and Stainless Steel appliances. The upper level includes the large primary suite with walk in closet and en suite bath, 2 more spacious bedrooms, both with walk in closets, full hall bath and conveniently located laundry room. Easy access to parks, schools, military posts, shopping, and restaurants. Discover the perfect blend of comfort and convenience in this beautifully maintained townhouse. Smoke and pet free! Low maintenance exterior. Available for quick close!
- Type:
- Single Family
- Sq.Ft.:
- 3,633
- Status:
- Active
- Beds:
- 5
- Lot size:
- 1.02 Acres
- Year built:
- 2020
- Baths:
- 4.00
- MLS#:
- 4030671
ADDITIONAL INFORMATION
Welcome to the prestigious neighborhood that is Walden Preserve, where magnificent views, miles of trails and the peace of the forest are just out your door. All while being within convenient access to Northgate and Interquest shopping, downtown Monument, and Hwy 83 access to Denver. Placed on one of the premier lots of Walden, this property has open space and trails on 2 sides, which provide views, privacy, and easy access to recreation. The home itself was carefully designed to ensure there is ample entertaining space and still plenty of room for your family. The master bedroom, plus 2 additional bedrooms are offered on the main level and there are 2 more bedrooms in the basement, with the option to expand even further. Vaulted ceilings, hardwood floors, and a double-sided fireplace draw you into this magnificent living room. The adjacent dream kitchen has floor to ceiling alder cabinets with a generously sized island. Cooktop, pot filler, double oven, large island, pendant lights and expansive countertops ensure no detail was missed. Don't forget to check out the walk-in pantry. There is an expansive mudroom, luxurious powder room, and even walkthrough laundry room to complete the main level. In additional to the 2 bedrooms, full bathroom, workout/bonus room there is room and rough-in in place for an additional bathroom and theater/craft/home gym space. The scenery is spectacular and the options are endless with this magnificent home.
- Type:
- Single Family
- Sq.Ft.:
- 2,519
- Status:
- Active
- Beds:
- 4
- Lot size:
- 0.12 Acres
- Year built:
- 2009
- Baths:
- 4.00
- MLS#:
- 5798664
ADDITIONAL INFORMATION
Welcome to this beautifully landscaped gem, where curb appeal meets comfort. As you approach this charming residence, youâ??ll immediately appreciate the meticulously maintained front and back yards. Step inside to discover an open, light-filled interior with soaring ceilings and brand-new luxury flooring installed in 2023. The main level is thoughtfully designed for convenience, featuring a master suite, an inviting eat-in kitchen, and main level laundry room. Adjacent to the kitchen, the covered patio provides a serene retreat, complete with an outdoor spa perfect for unwinding. Enjoy the convenience of raised planter beds that are included and already nurturing thriving crops. Upstairs, youâ??ll find a versatile open loft ideal for a play area, reading nook, or game room. Two generously sized bedrooms and a full bath round out the second floor. The basement offers additional living space with a bedroom, a full bath featuring a utility sink, and a large, flex area thatâ??s perfect for a variety of uses, along with ample storage. Donâ??t miss the chance to make this exceptional Forest Meadows home your own!
- Type:
- Single Family
- Sq.Ft.:
- 5,967
- Status:
- Active
- Beds:
- 6
- Lot size:
- 3.2 Acres
- Year built:
- 2018
- Baths:
- 7.00
- MLS#:
- 6420586
- Subdivision:
- Wisslers Ranch Hoa
ADDITIONAL INFORMATION
If you desire a home that lives like a sprawling ranch with bonus space upstairs then discover your serene Colorado retreat nestled amidst a tranquil 3+ acre wooded sanctuary. This custom estate by Villagree Luxury Homes offers an unparalleled escape from the ordinary. This exquisite home invites you to experience the epitome of peaceful living in Colorado Springs. Imagine waking to a calm breeze in the trees and the sweet melodies of nature. Step outside on to your private heated patio, where breathtaking views of the surrounding forest create a calm ambiance. Relax by the firepit, sip your morning coffee, and savor the tranquility of your own personal oasis. Inside, discover a meticulously crafted upgraded interior that exudes elegance and sophistication. Luxurious finishes such as paneled appliances, spacious rooms, and abundant natural light create a warm and inviting atmosphere. Gourmet kitchen with double islands, charming butler’s pantry, oversized laundry area, mud room, spa-like bathrooms, and a grand primary retreat with private laundry are just a few of the many features that make this home truly exceptional. This home boasts 6bedrooms and 7 baths with over 6,000 square feet of living space. There is a 4-car garage which one can store an RV, and a 5th garage on the lower level providing that protection for your vehicles and the extra storage you desire. The home is ADA compliant and allows access from the lower level driveway and entrance into a sprawling recreation area with a full wet bar and an elevator for ease of access to the main level. The bonus room upstairs is that perfect flex space you desire and can be used as a secondary suite, a home office or exercise gym. It also has its own private bath!Experience the joy of living in a friendly, welcoming community, easy access to nearby trails, parks, and outdoor activities. With its prime location and unparalleled amenities, this incredible property is the perfect place to call home!
- Type:
- Townhouse
- Sq.Ft.:
- 1,606
- Status:
- Active
- Beds:
- 3
- Lot size:
- 0.04 Acres
- Year built:
- 2021
- Baths:
- 3.00
- MLS#:
- 9596957
ADDITIONAL INFORMATION
Sooooooo Much Better (and Smarter) than Buying a New Build!!! This one has it all! * End Unit * Opens to Green Space * New Condition * Plantation Blinds * Tankless Water Heater * Stainless Steel Appliances * Oversized Two Car Garage * Maintenance-Free Exterior * THOUSANDS LESS!!! Conveniently located off Black Forest Road, this prime location provides easy access to the best the Northeast Springs has to offer... Woodmen Road just around the corner and minutes to Powers Blvd or Marksheffel Road. The covered front porch welcomes you into this warm, bright floor plan featuring a spacious living room and its adjacent full size kitchen. There's a generous pantry and walkout to the oversized garage. Upstairs you'll find the large master suite with its adjacent bathroom and walk-in closet, along with two auxiliary bedrooms and a full bath. Enjoy maintained open space parks and a trail system right out the front door, plus maintenance-free living at its best! Put this one on your list... when it's gone, it's gone!
- Type:
- Single Family
- Sq.Ft.:
- 2,874
- Status:
- Active
- Beds:
- 4
- Lot size:
- 0.12 Acres
- Year built:
- 2024
- Baths:
- 4.00
- MLS#:
- 4870344
ADDITIONAL INFORMATION
The Elm is a beautiful two-story home. The main level features a relax room with bonus storage attached, and an open living space. The upper level features three bedrooms, a laundry room for convenience, and a spacious loft. The ownerâ??s suite comes with a four-piece bath, a linen closet, and a spacious walk-in closet. This home also comes with an additional bedroom, bathroom, and a grand recreational room in the finished basement.
- Type:
- Single Family
- Sq.Ft.:
- 4,405
- Status:
- Active
- Beds:
- 5
- Lot size:
- 1.01 Acres
- Baths:
- 6.00
- MLS#:
- 4918551
- Subdivision:
- Walden Preserve
ADDITIONAL INFORMATION
Available Under Construction - ABIGAIL HOMES IS THE RECIPIENT OF THE PARADE OF HOMES 2024 PEOPLE'S CHOICE AWARD!!!! Better Hurry, Their Homes Sell FAAAAAAST. And For Good Reason, They're THE BEST! ANOTHER SUPERIOR CUSTOM HOME by Abigail Homes! Impeccable 5 Bed 6 Bath Walkout Mountain Modern on a Terrific 1 Acre Lot in Highly Regarded Preserve at Walden. Approximately 4,405 Square Feet w/ HUGE Nearly 1,400 Square Foot Finished 4 Car Garage w/ Workshop Area! Incredible Attention to Detail, So Many Thoughtful Touches, Upgrades, Pride of Workmanship, Custom Finishes Abound. You won't look further. This Floor Plan Will Welcome You Into a Bright & Open Great Room w/ Voluminous Vaulted Ceilings, Huge Picturesque Windows, Custom Stone & Wood Beam Details Throughout & a Custom Natural Stone Fireplace Surround. Gourmet Kitchen w/ Natural Quartzite Real Stone Island & Counters. True Top of the Line Stainless Appliances! Vaulted Main Floor Primary Suite w/ HUGE Primary Bath w/ All the Upgrades You Expect, Huge Shower w/ Custom Glass, Rain Shower, Dual His & Hers Vanities, Heated Floors & More! The Lower Level is a Walkout w/ a HUGE Family Room, Perfect for Entertaining. Enjoy Beverages at the Wet Bar, Complete with Dishwasher, Ice Maker, Beverage Refrigerator! 8' Interior Solid Core Doors. Emtek Hardware. High Efficiency HVAC. Dual Tankless H20 Heaters & Kohler & Moen Fixtures. 2 Custom Glass Panel Garage Doors WIFI Openers. Pre-Installed E/V Charging Station. Hot & Cold Hose Bib! Wired "Smart Home". Lewis- Palmer 38 Award Winning Schools, Minutes to I25, DTC, Castle Rock & Downtown Colorado Springs!
- Type:
- Townhouse
- Sq.Ft.:
- 2,288
- Status:
- Active
- Beds:
- 4
- Year built:
- 2022
- Baths:
- 4.00
- MLS#:
- 5441144
- Subdivision:
- The Commons At Victory Ridge
ADDITIONAL INFORMATION
This stunning townhome is truly special!! Why wait to have your townhome built when this unit is ready and filled with designer upgrades and finishes throughout. And can you say.....rental income unit included. Yes, you heard that correctly. This townhome has a private apartment in the lower level of the home with a full bedroom, bathroom, living space, kitchenette AND it's own laundry space. Every square inch of this home has been meticulously maintained and designed. From the custom window shutters and fireplace to the beautiful flooring and designer light fixtures, this place boasts pride in ownership and shows better than the model! With this being an end unit there are tons of windows that allow plenty of natural light to flood the space. There are 3 additional bedrooms, 2 bathrooms, a laundry room and built in office space on the upper level of this gorgeous home. The primary bathroom has dual sinks, a large walk-in closet and beautiful design upgrades. The main level of the home offers a stunning kitchen with quartz countertops, custom backsplash, stainless steel appliances and a large island, perfect for entertaining. You won't want to miss this one....schedule your showing today! This stunner won't last!
- Type:
- Townhouse
- Sq.Ft.:
- 1,601
- Status:
- Active
- Beds:
- 3
- Lot size:
- 0.03 Acres
- Year built:
- 2020
- Baths:
- 3.00
- MLS#:
- 5001495
ADDITIONAL INFORMATION
This like new 3 bed, 2.5 bath townhome is perfectly located within walking distance to the newest dining, shopping and entertainment venues Colorado Springs has to offer and only a couple minutes to I25! Enter into this modern townhome with it's sleek modern finishes to an open floor plan, the latest stainless appliances, granite counters, and connected smart home features. Upstairs are three spacious bedrooms, a conveniently located upper laundry that comes equipped with included LG washer and dryer, and two full bathrooms. Just outside the front door, the amazing mountain views are a backdrop to a new expansive 8 acre green space with parks, walking path, and athletic courts. This one is all about convenience and location! Come see it today!
- Type:
- Single Family
- Sq.Ft.:
- 5,860
- Status:
- Active
- Beds:
- 4
- Lot size:
- 5.59 Acres
- Year built:
- 1995
- Baths:
- 4.00
- MLS#:
- 3900750
- Subdivision:
- Elk Creek Ranches
ADDITIONAL INFORMATION
This meticulously kept Victorian-style home & 5.59-acre property offers privacy, an expansive barn & RV garage. Note the chandeliers, high ceilings, transoms, Sonos sound system, 8” baseboards, central A/C & detailed door & window casings. Enter double doors to a welcoming foyer w/marble tile & eye-catching curved staircase. The first of two main floor living areas features a gas fireplace, 10ft ceiling, turret windows & arched entry to the adjoining dining room. Continue to the large eat-in kitchen boasting soapstone countertops, 5-burner gas range, breakfast bar & walk-out through 8ft French door to the redwood deck, plumbed for gas w/backyard access. The great room is grounded by a massive brick fireplace w/wood insert & 23ft cathedral ceiling. Completing the main level is a half bath & laundry room w/windows, storage, sink & garage access. Upstairs through double doors is the primary bedroom w/vaulted ceiling, turret windows & adjoining 5-piece bath w/jetted tub, vaulted ceiling & walk-in closet w/built-ins. Two bedrooms w/walk-in closets & ceiling fans, a full bath & a library space complete this level. The basement features above grade windows, large wet bar, built-in desks, game table space & movie theater room. A carpeted storage space also houses the 2-person sauna. Rounding out this level is a bedroom & full bathroom. The attached 40ft x 27ft 3-car garage is heated & boasts storage, secure space for pets w/outdoor access, 14ft ceiling, hot/cold spigots, 2 ceiling fans, epoxy floor, upright freezer, kegerator & 9,000lb car lift. The 60ft x 50ft drive-through 4-stall barn/outbuilding features cement floor, hot/cold spigots, 4 drains, a tack room, a loft for additional storage & adjoining RV garage. The bonus space, with wood stove, ¾ bath, washer/dryer, refrigerator, dishwasher & stained concrete floor, would make a fabulous game room or overflow for guests. Imagine the possibilities! Access Hwy 83 in 5 min., I-25 in 10 min. & Monument within 15 min
Andrea Conner, Colorado License # ER.100067447, Xome Inc., License #EC100044283, [email protected], 844-400-9663, 750 State Highway 121 Bypass, Suite 100, Lewisville, TX 75067

Listing information Copyright 2024 Pikes Peak REALTOR® Services Corp. The real estate listing information and related content displayed on this site is provided exclusively for consumers' personal, non-commercial use and may not be used for any purpose other than to identify prospective properties consumers may be interested in purchasing. This information and related content is deemed reliable but is not guaranteed accurate by the Pikes Peak REALTOR® Services Corp.
Andrea Conner, Colorado License # ER.100067447, Xome Inc., License #EC100044283, [email protected], 844-400-9663, 750 State Highway 121 Bypass, Suite 100, Lewisville, TX 75067

The content relating to real estate for sale in this Web site comes in part from the Internet Data eXchange (“IDX”) program of METROLIST, INC., DBA RECOLORADO® Real estate listings held by brokers other than this broker are marked with the IDX Logo. This information is being provided for the consumers’ personal, non-commercial use and may not be used for any other purpose. All information subject to change and should be independently verified. © 2024 METROLIST, INC., DBA RECOLORADO® – All Rights Reserved Click Here to view Full REcolorado Disclaimer
Colorado Springs Real Estate
The median home value in Colorado Springs, CO is $659,500. This is higher than the county median home value of $456,200. The national median home value is $338,100. The average price of homes sold in Colorado Springs, CO is $659,500. Approximately 90.93% of Colorado Springs homes are owned, compared to 5.24% rented, while 3.83% are vacant. Colorado Springs real estate listings include condos, townhomes, and single family homes for sale. Commercial properties are also available. If you see a property you’re interested in, contact a Colorado Springs real estate agent to arrange a tour today!
Colorado Springs, Colorado 80908 has a population of 14,375. Colorado Springs 80908 is more family-centric than the surrounding county with 42.98% of the households containing married families with children. The county average for households married with children is 34.68%.
The median household income in Colorado Springs, Colorado 80908 is $125,240. The median household income for the surrounding county is $75,909 compared to the national median of $69,021. The median age of people living in Colorado Springs 80908 is 48 years.
Colorado Springs Weather
The average high temperature in July is 81.6 degrees, with an average low temperature in January of 15.1 degrees. The average rainfall is approximately 21.4 inches per year, with 100.6 inches of snow per year.
