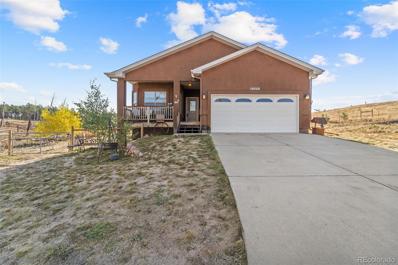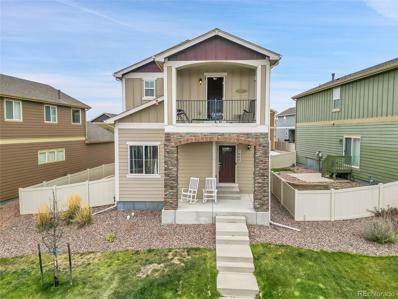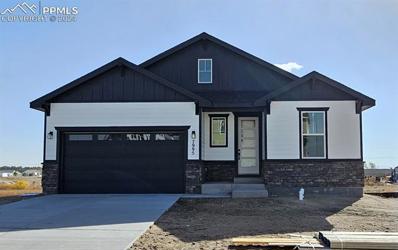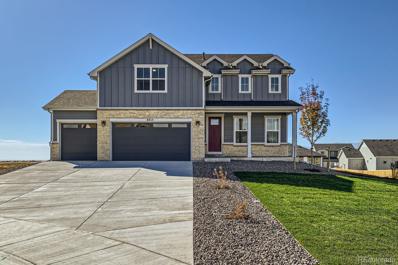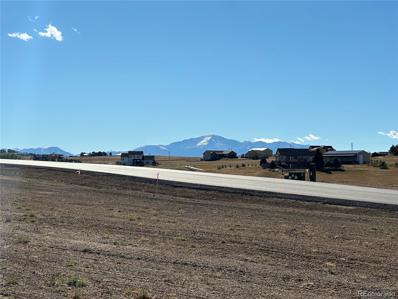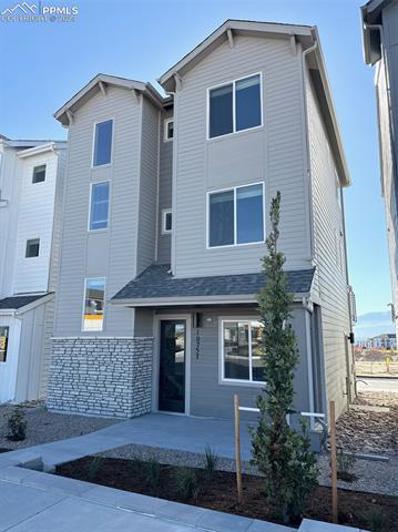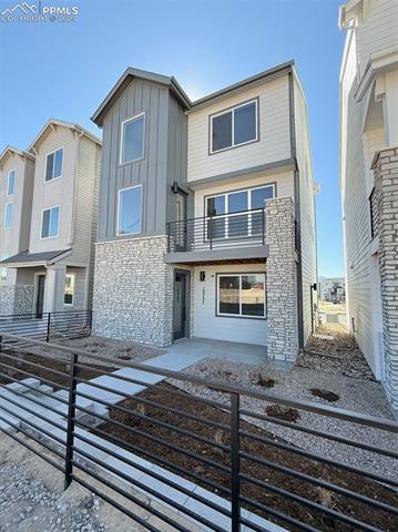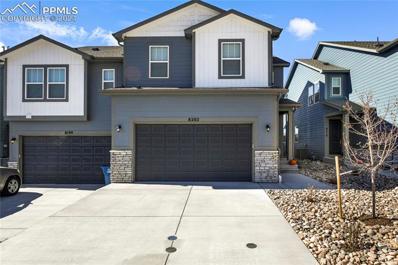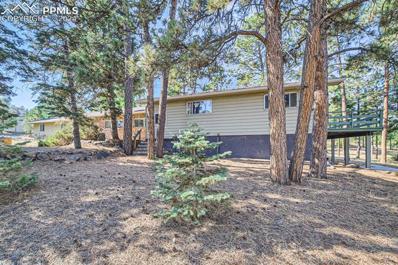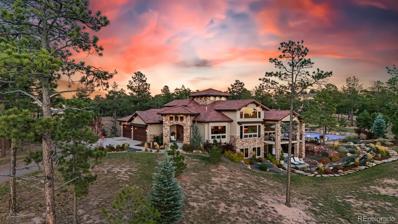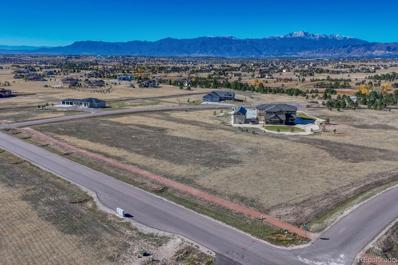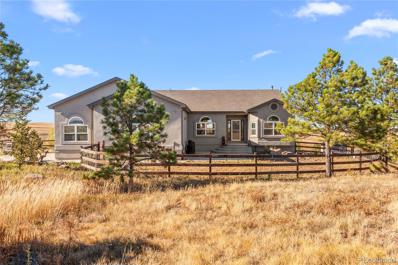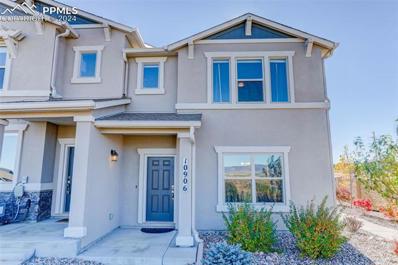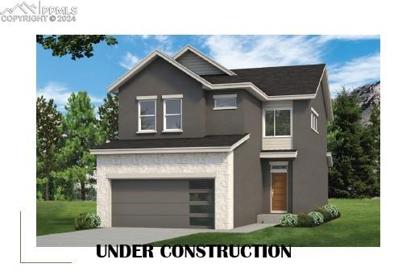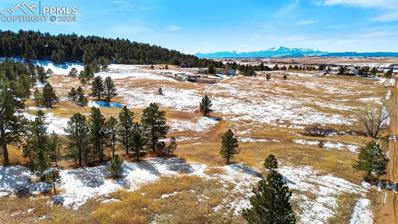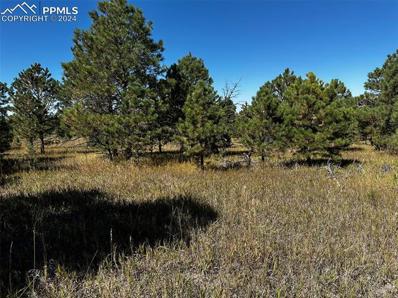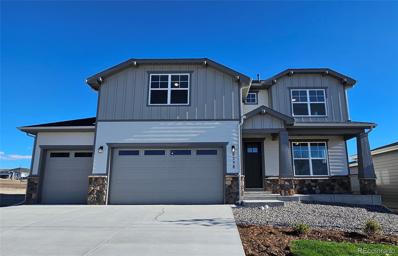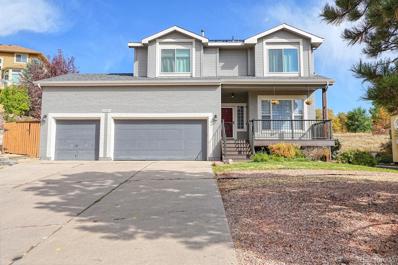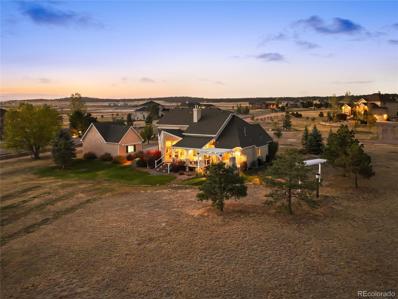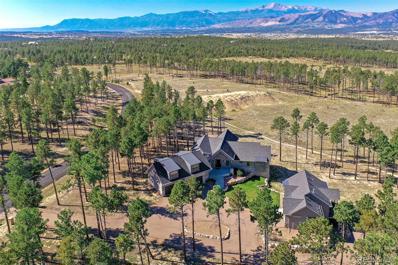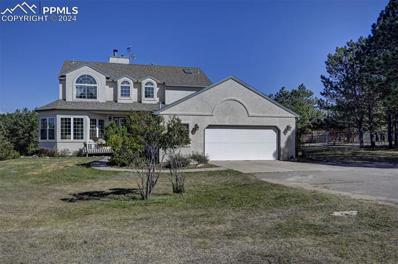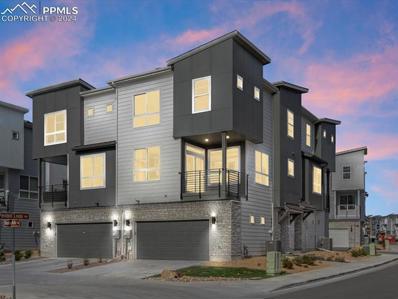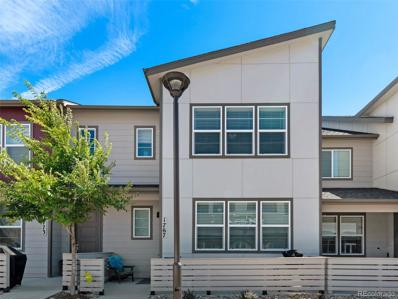Colorado Springs CO Homes for Rent
- Type:
- Single Family
- Sq.Ft.:
- 2,207
- Status:
- Active
- Beds:
- 3
- Lot size:
- 4.55 Acres
- Year built:
- 2014
- Baths:
- 3.00
- MLS#:
- 5749257
ADDITIONAL INFORMATION
This slice of heaven is located in the heart of Black Forest on 4.55 Acres. The property has a beautiful ranch style home with beautiful stucco siding that welcomes you in through the covered front porch. Through the front door the home opens into an incredible open floor plan with large picturesque windows for that stunning 360 degree view. An office space with natural light steaming in is to the left of the front door and is perfect for the at home worker. The main floor features a spacious living area with cozy fireplace that flows seamlessly into the eat-in kitchen. The kitchen has a large center island with partial barstool height center island, ample counter and cabinet space, pantry, and walk out access to the back patio. The perfect opportunity to have coffee each morning on the covered back patio and enjoy the Colorado fresh air. The main floor master bedroom is a peaceful space with large bathroom including a standing shower, double vanity, and walk in closet. The basement level features a wonderful family room, bedrooms two and three, and full bath. This home has it all and is located just minutes away from all the entertainment and incredible eats on Northgate Boulevard, Interquest Parkway, and Voyager Parkway.
- Type:
- Single Family
- Sq.Ft.:
- 1,732
- Status:
- Active
- Beds:
- 3
- Lot size:
- 0.11 Acres
- Year built:
- 2016
- Baths:
- 3.00
- MLS#:
- 4683249
- Subdivision:
- Forest Meadows Fil 4
ADDITIONAL INFORMATION
Welcome to your dream home! This beautifully updated 3-bedroom, 3-bathroom residence is perfect for both relaxation and entertainment. As you step inside, you’ll be greeted by an inviting layout featuring new carpet in the main floor living room and new flooring throughout the upper level. The spacious living area flows seamlessly into the gourmet kitchen, complete with stunning granite countertops, ideal for cooking and gatherings. The primary suite offers a luxurious retreat with a double vanity in the en-suite bathroom, ensuring comfort and convenience. Enjoy the added convenience of an upper-level laundry room, making chores a breeze. This home boasts an oversized 2-car garage with a new motor for added ease. The basement features a rough-in for an additional bathroom, presenting an excellent opportunity for customization or extra living space. Recent upgrades include a new air conditioner, dishwasher, and garbage disposal, ensuring peace of mind and modern efficiency. Plus, a Blink security system is included, with a membership available for enhanced protection. Don’t miss out on this fantastic opportunity—schedule your tour today and experience all this home has to offer!
- Type:
- Single Family
- Sq.Ft.:
- 3,158
- Status:
- Active
- Beds:
- 4
- Lot size:
- 0.12 Acres
- Year built:
- 2024
- Baths:
- 3.00
- MLS#:
- 7558815
ADDITIONAL INFORMATION
Come and see this award winning ranch plan. At 3,119 square feet it exudes a very open and inviting presence. The beautiful design selections throughout the main level and basement look amazing. This property is a garden level with stairs down from the rear covered composite deck, includes views of the front range and will be completed with full yard landscaping and rear fencing. Come see for yourself before it's no longer available!
- Type:
- Single Family
- Sq.Ft.:
- 3,935
- Status:
- Active
- Beds:
- 5
- Lot size:
- 0.27 Acres
- Year built:
- 2024
- Baths:
- 5.00
- MLS#:
- 5919010
- Subdivision:
- Sterling Ranch
ADDITIONAL INFORMATION
Mountain View! Walk-out! Stunning 2-story home with walk-out basement!! 4-car tandem garage!! This home features 5 bedrooms, 4.5 baths, dining area, recreation room, and an outdoor living area. The interior features include quartz countertops, stainless steel appliances, 12 x 24 tile on the fireplace. This plan has an open kitchen that faces the great room to provide all the space you need for entertaining. 11,793 Sq ft backing to open space with mountain view!! Front landscaping included.
- Type:
- Land
- Sq.Ft.:
- n/a
- Status:
- Active
- Beds:
- n/a
- Lot size:
- 2.51 Acres
- Baths:
- MLS#:
- 3703559
- Subdivision:
- Terra Ridge North
ADDITIONAL INFORMATION
Endless potential on this amazing vacant lot, where you'll enjoy breathtaking views of Pikes Peak and immediate access to scenic trails. Situated close to the prestigious Flying Horse North golf course, this property combines luxury with tranquility. You’ll have the freedom to choose your own builder and design your dream home, ideally suited for a walkout layout that takes full advantage of the panoramic vistas. With high-speed fiber broadband and starlink available, staying connected is effortless. No special taxing district and developer allocated water rights of 0.8 acre-ft per lot. Embrace the dream with ample space for your equine companions, finally creating your dream hobby farm, or just your idyllic lifestyle in this coveted community. Don't miss this opportunity to live amidst natural beauty and upscale amenities. Schedule your viewing today!
- Type:
- Single Family
- Sq.Ft.:
- 2,115
- Status:
- Active
- Beds:
- 4
- Lot size:
- 0.04 Acres
- Year built:
- 2024
- Baths:
- 4.00
- MLS#:
- 2700295
ADDITIONAL INFORMATION
Introducing the Landon at Parkside at Victory Ridge, a beautiful three-story plan with an inviting layout. Upon entering the single-family home from the porch or two-car garage, youâ??ll find a guest retreat with a full bath, a mud room and storage space. On the main floor, the open-concept great room leads to a well-appointed kitchenâ??featuring a roomy walk-in-pantry, a spacious center island and a cozy dining area with direct access to a balcony. Youâ??ll also appreciate a large flex space on the main level. Upstairs, there are two secondary bedroomsâ??sharing a Jack-and-Jill style bathroom with a dual vanityâ??plus a convenient laundry room. Completing the upper level, the private owner's suite boasts an attached bath with dual vanities, a walk-in shower, and a roomy walk-in closet.
- Type:
- Single Family
- Sq.Ft.:
- 2,025
- Status:
- Active
- Beds:
- 3
- Lot size:
- 0.04 Acres
- Year built:
- 2024
- Baths:
- 3.00
- MLS#:
- 6406835
ADDITIONAL INFORMATION
Welcome to the Tristyn floorplan! Enter through the charming covered porch or the convenient 2-car garage. Upon entry, youâ??ll find a spacious flex space, a mudroom, and an extra closet. Ascend the stairs to the main level, which boasts a large open area featuring a powder room, a walk-in pantry, a sizable kitchen with an island, a dining area, and a great room that opens to another deck. The open stairwell leads you to the upper level, where youâ??ll discover all three bedrooms. The two guest rooms have ample closet space and share a full bathroom, with a laundry room conveniently located across the hall. The primary suite includes an expansive walk-in closet and a dual vanity bathroom.
- Type:
- Townhouse
- Sq.Ft.:
- 1,992
- Status:
- Active
- Beds:
- 4
- Lot size:
- 0.08 Acres
- Year built:
- 2023
- Baths:
- 3.00
- MLS#:
- 9762076
ADDITIONAL INFORMATION
Your own slice of paradise! This cozy townhome is perfect for first-time buyers seeking modern comfort. With four big bedrooms, 2.5 baths, a loft, and a main-level primary suite, there's plenty of room to spread out. Enjoy cooking in your chef's kitchen with stainless steel appliances and upgraded countertops, then relax on your private patio. Plus, a fully landscaped, fenced backyard for peace of mind!
- Type:
- Single Family
- Sq.Ft.:
- 3,639
- Status:
- Active
- Beds:
- 4
- Lot size:
- 10 Acres
- Year built:
- 1966
- Baths:
- 3.00
- MLS#:
- 8321516
ADDITIONAL INFORMATION
Discover the tranquility of this stunning 10-acre treed and meadow property, zoned for horses and located in coveted District 20! This private walkout ranch features vaulted ceilings, hardwood floors, plus two beautiful rock fireplaces on the main level. The spacious finished basement also includes a cozy wood-burning stove, a bar, and abundant storageâ??perfect for entertaining or relaxing. Enjoy the comfort of efficient hot water heat throughout the home. Step outside to a large rear deck and expansive patio, ideal for gatherings. The property is fully fenced with a gated driveway and offers a 30x45 heated garage/shed/barn, along with a 2-car attached and 2-car detached garage. This rare find balances natural beauty with practical amenities, just minutes from town!
- Type:
- Single Family
- Sq.Ft.:
- 6,050
- Status:
- Active
- Beds:
- 6
- Lot size:
- 2.54 Acres
- Year built:
- 2017
- Baths:
- 7.00
- MLS#:
- 8563219
- Subdivision:
- Cathedral Pines
ADDITIONAL INFORMATION
Exquisitely set on 2.54 private acres with breathtaking Pikes Peak views nestled among the mature pines of Cathedral Pines, Villa Siena is an architectural masterpiece, curating European elegance with the untamed beauty of Colorado’s landscape. Hand-hewn beams, wide-plank distressed hickory floors, and knotty alder accents showcase artisanal craftsmanship, while brick-barrel ceilings evoke timeless elegance. The main level flows effortlessly, with the grand great room opening into a chef’s dream kitchen—featuring custom alder cabinets, a granite-topped center island, hidden pantry, and rustic beams accenting the brick ceiling. A double-sided stone fireplace connects the great room to the intimate office space. Outside, the expansive wrap-around deck and loggia provide ideal entertaining space with an outdoor kitchen, custom sports court, fire-pit seating, and a serene water feature, where sunsets over the mountains bathe the hot tub in a golden glow. The main-level primary suite is a peaceful retreat with a fireplace, private deck access, and a spa-like marble bath. A secondary bedroom suite on the main level allows added convenience and comfort Upstairs, an open study captures dramatic views beyond the 21-foot ceilings of the great room, offering a perspective that peers over the expanse of the main level. A junior primary suite accompanies this space for added privacy. The finished lower level is an entertainer’s dream with a custom wet bar, hidden bookcase room, wine cellar, media or workout room, and three bedrooms—two sharing a connecting bathroom, and one with an en-suite. A heated 4-car garage adds both convenience and luxury. Villa Siena defines serene mountain living among the pines and views, with access to trail walks and a community center, all while being commutable to Denver and Colorado Springs. Here, the art of living reaches new heights, curating timeless elegance with nature’s splendor—where a home as unique as you awaits!
- Type:
- Land
- Sq.Ft.:
- n/a
- Status:
- Active
- Beds:
- n/a
- Lot size:
- 2.5 Acres
- Baths:
- MLS#:
- 7848175
- Subdivision:
- Highland Park
ADDITIONAL INFORMATION
This 2.5-acre corner lot on a cul-de-sac offers incredible Front Range, Pike’s Peak & city lights views. Fantastic location just minutes from shopping, medical facilities and Academy 20 schools. Fiber optic lines for telecommunications, natural gas, and electricity are all in place at the property line for easy connection. Soils tests available upon request. Walk the property and consider the perfect placement for your custom home.
- Type:
- Single Family
- Sq.Ft.:
- 4,156
- Status:
- Active
- Beds:
- 6
- Lot size:
- 5 Acres
- Year built:
- 2000
- Baths:
- 4.00
- MLS#:
- 6692953
- Subdivision:
- Country View Estates
ADDITIONAL INFORMATION
Welcome home to this spectacularly updated 6 bedroom + office, 4 bathroom, oversized 3 car garage walk-out home on 5 acres! Take comfort in the fact that this home has a new roof, deck, windows, stucco, exterior and interior paint, carpet and that all of the bathrooms have been updated! Enter this great home to find gorgeous refinished hardwood floors throughout the main level! Enjoy the peaceful views as soon as you enter this home with tons of natural light! The main level kitchen has been newly remodeled and has all the modern amenities the chef in your family could want! Expansive built in pantry, beautiful custom cabinetry that goes to the ceiling, stainless steel appliances, gorgeous granite countertops! Plenty of room for seating around the huge island! The large great room is the heart of the home and offers vaulted ceilings, beautiful gas fireplace, and the formal dining room! Large private office with french doors is great for working from home! Head into the private master suite that offers a stunning attached 5 piece bath with heated floors! Walk out from your master suite or the great room to the large composite deck to enjoy all the peaceful views this home has to offer! 2 additional bedrooms as well as a full bath finish out this great level! The lower level has just as much to offer as the main level! Walk out to the expansive stamped concrete patio to enjoy the beautiful backyard! Large chicken coop with fenced area! Enormous family room is perfect for entertaining and offers a beautiful gas fireplace, a gorgeous wet bar with drink fridge, plenty of space for a pool table and a ping pong table along with seating for your big screen tv! The two west bedrooms are large (one with a walk-in closet) and share the full bath with the family room! The final bedroom is set up as a suite with plenty of closet space and a gorgeous 3/4 bath! Laundry will be a treat in the spacious laundry room complete with tons of cabinets, two closets and great folding space!
- Type:
- Townhouse
- Sq.Ft.:
- 1,719
- Status:
- Active
- Beds:
- 3
- Lot size:
- 0.04 Acres
- Year built:
- 2019
- Baths:
- 3.00
- MLS#:
- 3120307
ADDITIONAL INFORMATION
This stunning end-unit townhome offers breathtaking Pikes Peak and mountain views and is located in the prestigious Academy School District 20, within walking distance of Pine Creek High School. Just a few years old and impeccably maintained, this home features an attached 2-car garage and an open, light-filled floor plan designed to capture the panoramic mountain views from every window on the main level. The gourmet kitchen is a chef's dream, offering abundant cabinet and counter space, a large breakfast bar, quartz countertops, stainless appliances, gas stove, soft-close cabinetry, an under-mount sink, and luxury vinyl plank flooring that extends into the open dining area with picturesque views. The inviting living room is perfect for relaxing and entertaining, and the main level also includes a convenient powder room and generous closet space. Upstairs, the versatile loft provides a perfectly framed view of Pikes Peak and the mountains, ideal for use as a home office, sitting area, gym, or additional living space. The master suite features a walk-in closet, a private ensuite bath with comfort-height counters, elegant tile flooring, and a luxurious walk-in shower. Down the hall, you'll find two additional guest bedrooms with ceiling fans and spacious closets, plus an upper-level laundry room for added convenience. This larger end-unit floor plan includes ample storage and closet space. Additional upgrades and features include central air conditioning, ceiling fans in all bedrooms, top-down/bottom-up blinds, upgraded carpeting, luxury vinyl plank flooring, beautifully tiled bathrooms, and upgraded cabinetry. Nestled in the highly desirable North Fork neighborhood, this home boasts stunning views of Pikes Peak and the mountains, the Air Force Academy, and easy access to Powers Boulevard, The Shops at Briargate, Pine Creek golf course, restaurants, and the entertainment hub along the Interquest/Voyager corridor. Don't miss out on this incredible opportunity!
- Type:
- Single Family
- Sq.Ft.:
- 1,845
- Status:
- Active
- Beds:
- 3
- Lot size:
- 0.16 Acres
- Year built:
- 2013
- Baths:
- 3.00
- MLS#:
- 3130680
ADDITIONAL INFORMATION
This beautifully maintained 3-bedroom, 2-bath home has a spacious 2-car garage, stunning hardwood floors on the main level, and a modern kitchen with granite countertops. The master suite offers a luxurious 5-piece master bath, providing the perfect retreat. Laundry is conveniently located upstairs, making household chores a breeze. The unfinished basement is a blank canvas, ready for your personal touch. Located in the desirable Forest Meadows neighborhood, you're just minutes away from playgrounds, shopping, and restaurants, with easy access to Marksheffel, Woodmen, and Powers. Situated in District 49 schools, this home also features a brand-new roof installed in October 2024! Donâ??t miss out on this fantastic opportunity!
- Type:
- Single Family
- Sq.Ft.:
- 2,833
- Status:
- Active
- Beds:
- 4
- Lot size:
- 0.14 Acres
- Year built:
- 2024
- Baths:
- 4.00
- MLS#:
- 9149449
ADDITIONAL INFORMATION
Introducing Vantage Homes newest 2 Story Plan in Sterling Ranch. The Daphne features an open & connected Kitchen, Living, & Dining space with large windows and a sliding glass door to maximize views of the outdoor space. The kitchen includes a gas range, pantry and an island with storage cabinets. Kitchen sink is placed below an expansive window which views the back yard. The living room has a gas fireplace to create a warm atmosphere on chilly evenings. Main level includes a concealed powder room and a conveniently located walk-in coat closet. Upstairs, the Primary Suite features a 4-piece bathroom and walk-in closet, all separated from the other bedrooms by the loft. The upper level also includes two more bedrooms, a shared full bathroom, laundry room, and two linen closets. The 9' basement has a very spacious rec room/game room for entertaining. Lower Level also has an additional bedroom and 3/4 bath. This home comes with a 2-car garage with 8' garage doors and a garage door opener. This home has Raised height vanities. This is a must-see plan. Measurements and sq. footage are approx. and may vary. Taxes are based on land only.
- Type:
- Land
- Sq.Ft.:
- n/a
- Status:
- Active
- Beds:
- n/a
- Lot size:
- 4.9 Acres
- Baths:
- MLS#:
- 1837691
ADDITIONAL INFORMATION
Almost 5 gorgeous acres of land located in the highly desirerable area of North Black Forest with no HOA This lot offers views of Pikes Peak and has an open meadow with just enough trees to make you smile. Build your dream home with a walk out basement and perhaps a mother -in- law suite. You will have room to roam with distance between neighbors. Beautiful rock croppings are located on the lot next door, which add even more beauty to the landscape. All information deemeod reliable but not guranteed buyers to verify.
- Type:
- Land
- Sq.Ft.:
- n/a
- Status:
- Active
- Beds:
- n/a
- Lot size:
- 2.55 Acres
- Baths:
- MLS#:
- 3996406
ADDITIONAL INFORMATION
Just north of the established Flying Horse resort community situated along Hwy 83 and North Gate, you will find Flying Horse North, the Pikes Peak Region's newest luxury golf course community nestled in the forest of northern Colorado Springs. Flying Horse North features luxurious homesites on a 18-hole golf course designed by golf course architect, Phil Smith.
- Type:
- Single Family
- Sq.Ft.:
- 3,940
- Status:
- Active
- Beds:
- 5
- Lot size:
- 0.17 Acres
- Year built:
- 2024
- Baths:
- 4.00
- MLS#:
- 9148990
- Subdivision:
- Sterling Ranch
ADDITIONAL INFORMATION
Stunning 2 story home with walk-out basement! 4 car tandem garage! This home features 5 bedrooms, 4.5 baths, dining area, recreation room and an outdoor living area. The interior features include quartz countertops, stainless steel appliances, 12x24 tile on the fireplace. This plan has an open kitchen that faces the great room to provide all the space you need for entertaining.
- Type:
- Single Family
- Sq.Ft.:
- 3,238
- Status:
- Active
- Beds:
- 4
- Lot size:
- 0.29 Acres
- Year built:
- 1995
- Baths:
- 4.00
- MLS#:
- 4207839
- Subdivision:
- Creekside Estates
ADDITIONAL INFORMATION
Welcome to Marble Creek Circle, a charming two-story home in the Creekside Estates neighborhood. With beautiful hardwood floors throughout the main level and parts of the upper floor, this home offers a welcoming and comfortable atmosphere. The formal sitting room flows effortlessly into the dining area, kitchen, and family room, making it a great layout for everyday living. The kitchen, updated in 2022, features a subway tile backsplash, granite countertops, stainless steel appliances, plenty of cabinetry, a large pantry, and an eat-in dining space with a walkout to the backyard. The family room is cozy and inviting with 9+ foot ceilings, a fireplace, and built-in shelving. Upstairs, you’ll find three bedrooms, including a large master with a soaking tub, double vanity, and beautiful views. Two additional bedrooms share a Jack-and-Jill style bathroom, and the laundry room is conveniently located on this level. The fully finished basement provides additional living space, including another bedroom, an updated bathroom, a family room, and a handy wet bar/craft room area—perfect for hobbies or entertaining. Sitting on a large 12,600 square foot lot, the backyard features a nice patio and grill area, backing up to 184 acres of city-owned open space, providing privacy and scenic views. This home is in a convenient location, close to the Air Force Academy, shopping, and entertainment. If you’re looking for a comfortable home in a great location with plenty of space inside and out, this is a must-see!
- Type:
- Single Family
- Sq.Ft.:
- 4,712
- Status:
- Active
- Beds:
- 6
- Lot size:
- 2.5 Acres
- Year built:
- 2000
- Baths:
- 5.00
- MLS#:
- 4600395
- Subdivision:
- Highland Park
ADDITIONAL INFORMATION
Tucked away on 2.5 stunning acres, this 6-bed, 5-bath premier property offers breathtaking mountain views and ample room for everyone. Boasting 4,712 finished sq ft, this sprawling home was thoughtfully designed to maximize usability and privacy. The 6 generous bedrooms are perfectly spread throughout the home: there is one main level primary bedroom; 3 beds on the upper level; and 2 additional beds on the lower level of the home, providing space and seclusion for expanding families and guests. There is also a designated office, family room, and completed basement. Other notable details incl 3 fireplaces and beautiful hardwood floors. While the house is a must-see, the grounds make the estate. With incredible outdoor spaces, the property is a nature lover’s paradise where you can embrace all four seasons on your own private acreage. In addition, the house has an attached 3-car garage, along with a second detached 2-car garage nearby to accommodate all of your vehicles, toys, and hobbies. Also, at this desirable Colorado Springs address, you can enjoy peace and quiet all with easy access to shopping, dining, and entertainment, as well as a vibrant community scene.
- Type:
- Single Family
- Sq.Ft.:
- 6,792
- Status:
- Active
- Beds:
- 7
- Lot size:
- 2.65 Acres
- Year built:
- 2015
- Baths:
- 7.00
- MLS#:
- 1956232
- Subdivision:
- Cathedral Pines
ADDITIONAL INFORMATION
WHAT AN AMAZING PROPERTY!! Located in the very prestigious Cathedral Pines Neighborhood. 2 Incredible homes. Between the 2 homes you'll find 7 bedrooms, 7 bathrooms and 5 garage spaces all heated and insulated. Enjoy Magnificent Views of Pikes Peak from both homes. The main house has 5800 square feet. Entry greets you with Hardwood floors, Amazing vaulted ceiling and large windows that look out to the Incredible Views. Modern ceiling fan hovers over the living room with an attractive floor to ceiling gas fireplace to warm you on cold winter nights. The kitchen features Granite Counters, 42" cabinets, 6 burner cooktop, 2 ovens, one is convection, Beautiful Marble backsplash and hood. Enter the main level office through French Doors. The master bedroom features a ceiling fan, recessed lighting and Amazing 5 Piece master bath with a large shower with body spray and rain shower head. You'll love the spacious Loft which is plumbed for a bathroom and has a ceiling fan and its own HVAC. 3 bedrooms in the basement with attached baths along with a Theatre room with 6 reclining theater seats, surround speakers, projector and a 12" screen. Now to the very nice guest house with almost 1000 square feet. It has one bedroom, office or could be a 2nd bedroom, bath and 1 car insulated garage. All Stainless Steel appliances stay including washer/dryer in both homes. Kitchen greets you with center island and Granite counters. Front Trex deck, great for sitting, and check out the railings – made from Ski Cables. Main home has 4 car garage and dog wash in the laundry room. The Cathedral Pines Clubhouse is nearby. This is an Amazing Property. Peace and Quiet and all the scents of mountain living without the drive!!
- Type:
- Single Family
- Sq.Ft.:
- 3,966
- Status:
- Active
- Beds:
- 5
- Lot size:
- 5.31 Acres
- Year built:
- 1994
- Baths:
- 4.00
- MLS#:
- 1316881
ADDITIONAL INFORMATION
Welcome to this desirable 5+ acre homestead that is versatile in every way! Thereâ??s open grassy area for play and then thereâ??s gorgeous mature trees with about 2 acres of Fenced Pasture & 2 stall barn. Thereâ??s another large fenced side/backyard area with an organic garden.Thereâ??s no HOA which allows for more FREEDOM in your homeownership! This two story home has a grand entrance with curved stairways and vaulted ceilings. The main level has a beautiful layout with large windows capturing the outdoor beauty & allowing the natural light to flow through. Thereâ??s a corner wood fireplace in the living room that creates glowing ambiance inside & out that produces generous heat for the main level & upstairs bedrooms. The kitchen wraps around the back of the home where you can oversee the backyard organic garden space, chicken coop, & wooded pasture. The family room is located off the kitchen & it has its own gas fireplace creating the perfect cozy room to unwind. Thereâ??s a side door off the kitchen & family room leading to the covered back deck with strung Edison lights for hosting the perfect evening gathering. As you head upstairs, youâ??ll find 4 bedrooms w/ a full Bathroom & a large master bath attached to the master suite. This home has gorgeous tree views from every bedroom window. Heading down the basement stairwell, youâ??ll feel like youâ??re walking down Castle stairs. It opens up to a wonderful game space with its own bar area. The 5th bedrm is located in the basement & is nicely tucked away with its own bathroom. Thereâ??s a designated office space right off the bedrm & a convenient door leading to the backyard. Heading back to the main floor thereâ??s a large mud room located off the garage w/ floor to ceiling storage, extra freezer space, large sink & counter space, laundry & separate 1/2 bath. Itâ??s the most convenient part of having a working farm for cleanup! Set your showing today! Thereâ??s so much to love about this unique layout and useable acreage!
- Type:
- Townhouse
- Sq.Ft.:
- 1,233
- Status:
- Active
- Beds:
- 3
- Lot size:
- 0.02 Acres
- Year built:
- 2023
- Baths:
- 3.00
- MLS#:
- 6067108
ADDITIONAL INFORMATION
Welcome to this charming home nestled in a vibrant community! Step into convenience and functionality as you enter the main floor, where a spacious 2-car garage awaits alongside a small yet efficient mudroom. Ascend the staircase and immerse yourself in the heart of this home's design on the second floor. A seamless open floorplan beckons, where the great room effortlessly transitions into the kitchen and dining area, creating an inviting space for gathering and entertaining. Picture yourself hosting memorable dinners or relaxing evenings with loved ones in this versatile layout. Embrace the allure of outdoor living with a private covered patio conveniently accessible from the dining area. Whether enjoying your morning coffee or basking in the evening breeze, this outdoor retreat offers a perfect sanctuary for relaxation and al fresco dining. The upper level boasts a tranquil haven in the form of the primary suite, featuring a spacious walk-in closet for your wardrobe essentials. Additionally, two generously-sized bedrooms provide ample space for family members or guests, while a well-appointed full bath ensures comfort and convenience for all. Say goodbye to tedious trips to the laundry room, as a conveniently located laundry area streamlines your daily routines. Plus, a linen closet offers additional storage space for linens and essentials, keeping your home organized and clutter-free. Located in a coveted neighborhood, this home offers more than just comfortable livingâ??it presents an unparalleled lifestyle. Explore the vibrant surroundings with ease, as new restaurants, theaters, and an array of entertainment options are just a leisurely stroll away. Experience the epitome of convenience and community living in this wonderful property, where every amenity and attraction is within reach. Welcome home to a life of comfort, style, and endless possibilities!
- Type:
- Single Family
- Sq.Ft.:
- 2,228
- Status:
- Active
- Beds:
- 3
- Lot size:
- 0.16 Acres
- Year built:
- 2016
- Baths:
- 3.00
- MLS#:
- 3791516
- Subdivision:
- Trails At Forest Meadows
ADDITIONAL INFORMATION
Fantastic home nestled in a quiet, close-knit community on the northeast side of Colorado Springs! Recent updates include a new water heater installed in 2024, ready for the cooler weather. This inviting residence features a formal living room that flows seamlessly into the family room, complete with a cozy gas fireplace. The open kitchen showcases engineered hardwood floors, granite countertops, an island with barstool seating, a gas stove, and a walk-in pantry, with all Stainless Steel appliances included. The main level's open floor plan is perfect for entertaining, allowing for effortless interaction among guests. Upstairs, the primary suite serves as a serene retreat, featuring a walk-in closet and a luxurious 5-piece bathroom with a dual sink vanity, walk-in shower, and soaking tub. This level offers two additional bedrooms, each with walk-in closets, that share a full bathroom. Added convenience can be found with the large loft suitable for an additional family room, office, or non-conforming bedroom, and an upper laundry with washer and dryer included. Step outside to a huge private backyard, ideal for outdoor entertaining and enjoying the beautiful Colorado weather. The neighborhood and surrounding area boast multiple parks and walking trails, enhancing the outdoor lifestyle. With easy access to shopping, dining, and entertainment, this home is also conveniently located near Cheyenne Mountain Zoo, Garden of the Gods, The Broadmoor Hotel, and Black Forest Park. Major routes provide quick commutes to Denver, DIA, Castle Rock, and Pike’s Peak.
- Type:
- Townhouse
- Sq.Ft.:
- 1,733
- Status:
- Active
- Beds:
- 2
- Year built:
- 2019
- Baths:
- 3.00
- MLS#:
- 9058874
- Subdivision:
- Victory Ridge
ADDITIONAL INFORMATION
Absolutely Stunning 2 Story Home With Central Air And Attached 2 Car Garage! Located In The Very Popular Victory Ridge Neighborhood! Most Of Home Enjoys Beautiful Engineered Plank Flooring Except The Primary Bedroom Which Is Carpeted, And Tiled Bathrooms! Living Room Is Very Welcoming And Stay Warm Near The Attractive Gas Fireplace! Living Room Flows Into Dining Area Then On To Kitchen. Kitchen Features Granite Countertops, A Pantry, Center Island w/Pendant Lights, Granite Countertops And All Stainless Appliances Are Included Along With The Washer/Dryer. A Few Steps Upstairs Is A 1/2 Bathroom Then On Upstairs To The Primary Bedroom And The Ensuite Bedroom. The Carpeted Primary Bedroom Enjoys Lots Of Windows, A Barn Door Entry Into The Adjoining 5-Piece Primary Bath, And Most Unique Is The "Morning Bar, Which Is An Open Side Room Great For Morning Coffee, etc. Shower Has A Bench Seat & There's A Spacious Walk-In Closet. The ensuite Bedroom Has Engineered Plank Flooring, A Ceiling Fan & Adjoining Bath & Walk-In Closet. Home Has An Attached 2 Car Garage With Epoxy Coating On The Floor. This Is A Unique Home With It's Easy Access To The ICON Theater And Nearby Park With Lots Of New Playground Equipment, Soccer Fields Or Walk Or Ride A Bike Throughout The Complex! Home Also Has Easy Access To I-25 And Plenty Of Restaurants & Shopping!
Andrea Conner, Colorado License # ER.100067447, Xome Inc., License #EC100044283, [email protected], 844-400-9663, 750 State Highway 121 Bypass, Suite 100, Lewisville, TX 75067

The content relating to real estate for sale in this Web site comes in part from the Internet Data eXchange (“IDX”) program of METROLIST, INC., DBA RECOLORADO® Real estate listings held by brokers other than this broker are marked with the IDX Logo. This information is being provided for the consumers’ personal, non-commercial use and may not be used for any other purpose. All information subject to change and should be independently verified. © 2024 METROLIST, INC., DBA RECOLORADO® – All Rights Reserved Click Here to view Full REcolorado Disclaimer
Andrea Conner, Colorado License # ER.100067447, Xome Inc., License #EC100044283, [email protected], 844-400-9663, 750 State Highway 121 Bypass, Suite 100, Lewisville, TX 75067

Listing information Copyright 2024 Pikes Peak REALTOR® Services Corp. The real estate listing information and related content displayed on this site is provided exclusively for consumers' personal, non-commercial use and may not be used for any purpose other than to identify prospective properties consumers may be interested in purchasing. This information and related content is deemed reliable but is not guaranteed accurate by the Pikes Peak REALTOR® Services Corp.
Colorado Springs Real Estate
The median home value in Colorado Springs, CO is $659,500. This is higher than the county median home value of $456,200. The national median home value is $338,100. The average price of homes sold in Colorado Springs, CO is $659,500. Approximately 90.93% of Colorado Springs homes are owned, compared to 5.24% rented, while 3.83% are vacant. Colorado Springs real estate listings include condos, townhomes, and single family homes for sale. Commercial properties are also available. If you see a property you’re interested in, contact a Colorado Springs real estate agent to arrange a tour today!
Colorado Springs, Colorado 80908 has a population of 14,375. Colorado Springs 80908 is more family-centric than the surrounding county with 42.98% of the households containing married families with children. The county average for households married with children is 34.68%.
The median household income in Colorado Springs, Colorado 80908 is $125,240. The median household income for the surrounding county is $75,909 compared to the national median of $69,021. The median age of people living in Colorado Springs 80908 is 48 years.
Colorado Springs Weather
The average high temperature in July is 81.6 degrees, with an average low temperature in January of 15.1 degrees. The average rainfall is approximately 21.4 inches per year, with 100.6 inches of snow per year.
