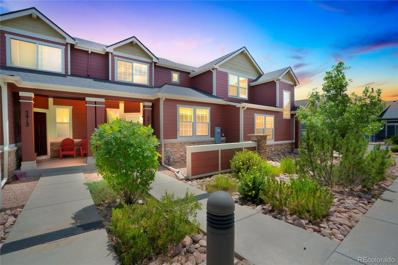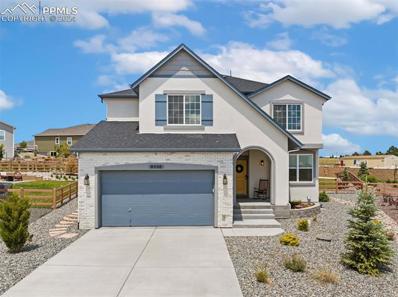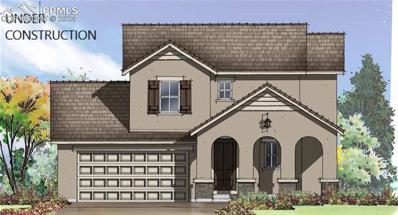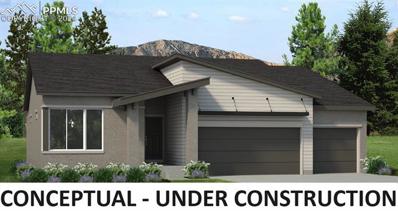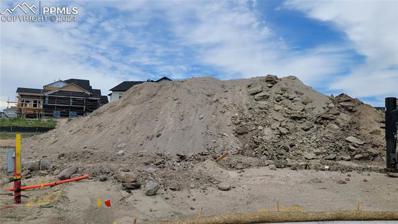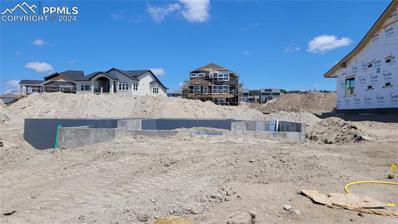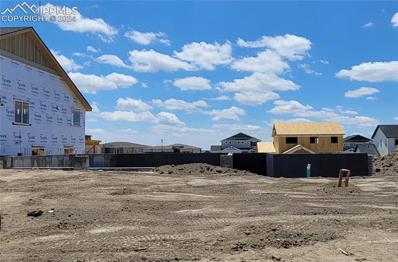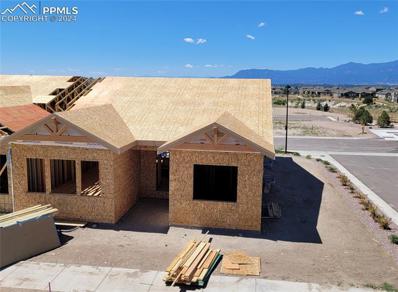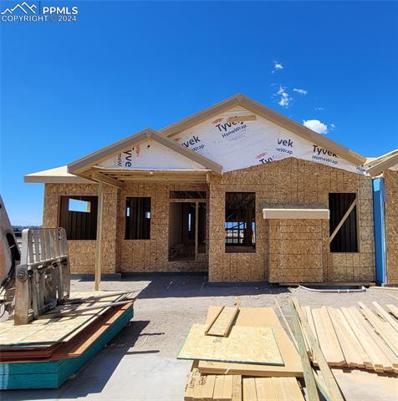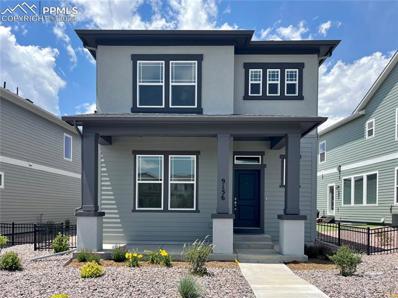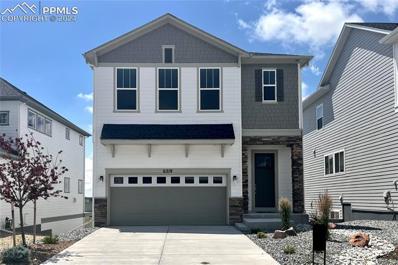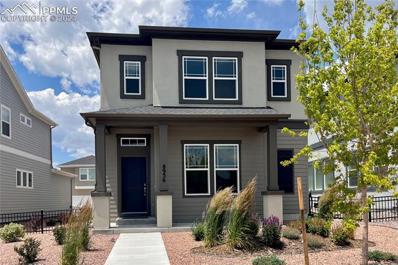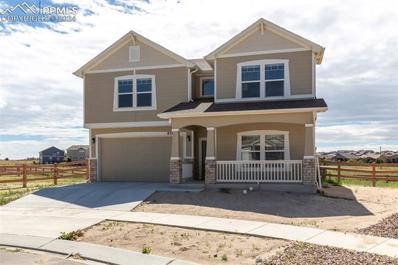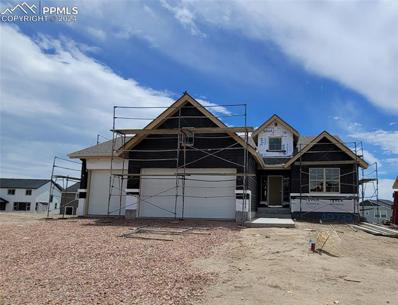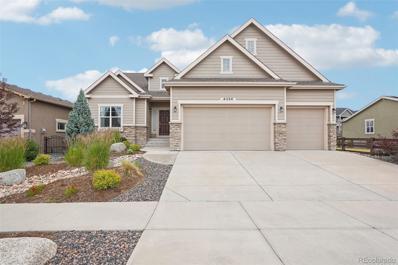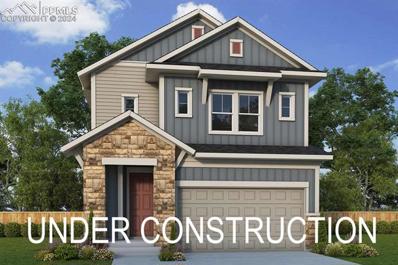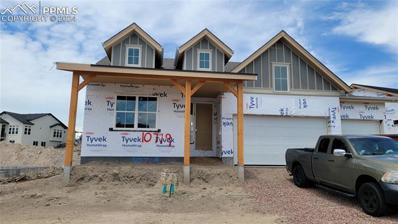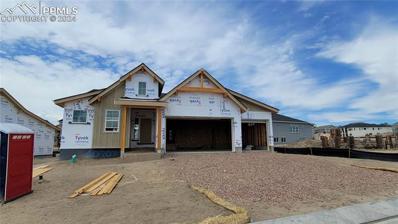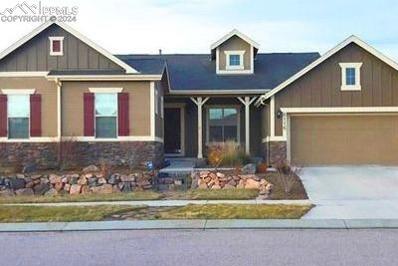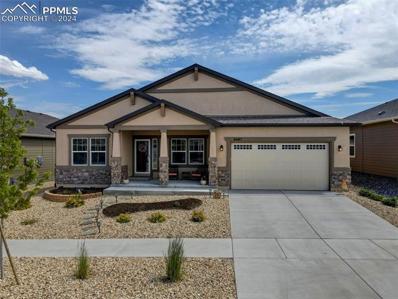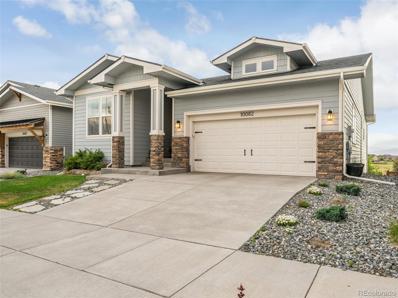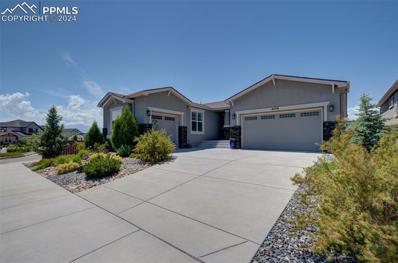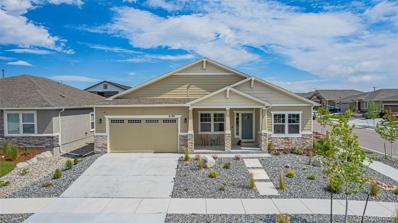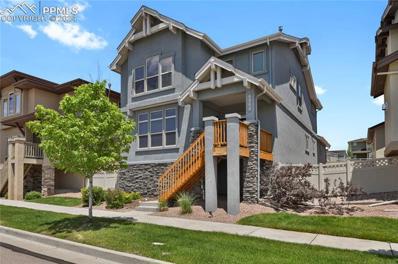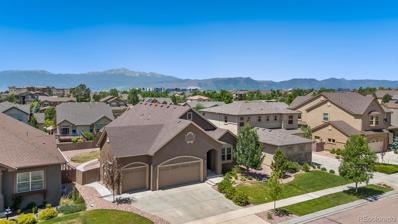Colorado Springs CO Homes for Rent
- Type:
- Townhouse
- Sq.Ft.:
- 1,353
- Status:
- Active
- Beds:
- 2
- Lot size:
- 0.04 Acres
- Year built:
- 2006
- Baths:
- 3.00
- MLS#:
- 7047456
- Subdivision:
- The Overlook At Wolf Ranch
ADDITIONAL INFORMATION
Welcome home! This interior unit features an updated kitchen and flooring, offering a modern and comfortable living space. This quiet townhome includes recent upgrades such as a new dishwasher and garbage disposal. Inside the home, you will find premium LifeProof Rustic Wood vinyl flooring, complimented by luxurious carpeting in both of the bedrooms. The 600 sq ft of easily accessible, tall crawlspace offers ample storage space. In the two car garage, you have access to an installed EV charging station. The custom rock climbing wall can either stay with the home or be disassembled and removed at the buyer's preference. The neighborhood hosts numerous HOA events and concerts throughout the year. The HOA has also recently painted the exteriors of the units as well as replaced the roof, walk into your new home with peace of mind. Plus, enjoy quick access to the Cottonwood Creek Trail, connecting you seamlessly to the Pike Peak Greenway, New Santa Fe Regional Trail, and Fountain Creek Regional Trail, offering over 50 miles of dedicated biking and walking paths. Don't let this one slip through your fingertips!
- Type:
- Single Family
- Sq.Ft.:
- 3,654
- Status:
- Active
- Beds:
- 5
- Lot size:
- 0.29 Acres
- Year built:
- 2020
- Baths:
- 4.00
- MLS#:
- 7921557
ADDITIONAL INFORMATION
***MOTIVATED SELLER*** This stunning residence is nestled in the highly sought-after Wolf Ranch community and offers 5 bedrooms & 4 bathrooms combining modern elegance with comfortable living. Key Features: Spacious & open floor plan: The main level boasts an open-concept design with high ceilings, large windows, a fireplace, & hardwood floors, creating a bright & airy atmosphere. The living room, dining area, & gourmet kitchen flow seamlessly, perfect for both everyday living & entertaining. Gourmet Kitchen: The chef's kitchen is a culinary delight with top-of-the-line stainless steel appliances, quartz countertops, designer backsplash & cabinets, a large center island with seating for 4, & ample cabinet space. The adjoining dining area opens to a patio, ideal for grilling & alfresco dining. Luxurious Master Suite: The primary bedroom is a private retreat, featuring a walk-in closet and an en-suite bathroom with dual vanities, a water closet, and a huge glass-enclosed designer shower. Finished Basement: The finished basement offers an additional bedroom, bathroom, a family room, & beautiful wet bar. The movie room is the perfect place to enjoy movie or game nights. Outdoor Oasis: The beautifully landscaped backyard is one of the largest in the neighborhood & is perfect for outdoor gatherings & relaxation. Enjoy the Colorado sunshine on the expansive patio. Community Amenities: As a resident of Wolf Ranch, you'll have access to a variety of community amenities, including parks, trails, a clubhouse, & a community pool. Location: Conveniently located near shopping, dining, and entertainment options, this home offers easy access to major highways & is just a short drive from downtown Colorado Springs. Enjoy the perfect blend of suburban tranquility & urban convenience in this beautiful home. Don't miss the opportunity to make this exquisite property your new home. Schedule a showing today to experience the luxury and comfort of this amazing residence.
- Type:
- Single Family
- Sq.Ft.:
- 2,902
- Status:
- Active
- Beds:
- 5
- Lot size:
- 0.17 Acres
- Year built:
- 2024
- Baths:
- 4.00
- MLS#:
- 1123252
ADDITIONAL INFORMATION
Lovely two-story home with 5 bedrooms, loft, study, 4 bath, 3 car tandem garage with full finished basement. The great room is full of architectural appeal and windows for natural light, high ceilings, and gas fireplace. This opens to kitchen which offers designer cabinetry, stainless appliances with gas range, granite countertops, island, and large walk in pantry. The dining area opens to extended covered patio for additional entertainment space. Entry boasts high ceilings and overlook from the loft with wrought iron railings. It also has French doors to study and 3/4 bath on main level. Master bedroom, loft and 2 bedrooms along with laundry are upstairs for convenience. Master suite includes a 5 pc master bath and large walk in closet. The basement includes 2 bedrooms, a bathroom and a large recreational room This home was designed for performance and energy efficiency and will receive a HERS score once complete. As a result, you should see savings on your utility bills. Schedule your appointment for viewing today! PLEASE NOTE: Photos and videos are of different home/ same floor plan and finishes may vary.
- Type:
- Single Family
- Sq.Ft.:
- 3,309
- Status:
- Active
- Beds:
- 4
- Lot size:
- 0.22 Acres
- Year built:
- 2024
- Baths:
- 3.00
- MLS#:
- 9692414
ADDITIONAL INFORMATION
Ready November 1st 2024! Quick move-in home in Wolf Ranch. Located on a corner lot, this popular Massey floorplan is an open-concept ranch plan with a 3 car garage and covered rear patio. The main level includes the dining area, great room, primary bedroom and bathroom, laundry room and an additional bedroom and bathroom. The kitchen, which opens into the expansive great room, offers an impressive island with loads of cabinet and counter space and is perfect for any gathering. The spacious primary bedroom ensures privacy and convenience including both a 4-piece primary bath and large walk-in closet. The oversized laundry room is located directly off the garage and includes a laundry base cabinet with sink. The finished basement includes a large rec room, two bedrooms, and a 3/4 bathroom. Also included is A/C prep, a whole house humidifier, active radon mitigation system, 96% efficient furnace, 8 ft tall garage doors, and will receive a HERS Energy Efficiency rating once the home is completed. All measurements and sq. footages are approximate and may vary. Taxes are based off of land only and will go up once the home is assessed.
- Type:
- Single Family
- Sq.Ft.:
- 3,449
- Status:
- Active
- Beds:
- 4
- Lot size:
- 0.25 Acres
- Year built:
- 2024
- Baths:
- 4.00
- MLS#:
- 6652066
ADDITIONAL INFORMATION
Welcome to the Eastleigh II, where the charm of a Craftsman elevation meets modern comfort, complete with a 4-car tandem garage. Step into the inviting Great Room, featuring engineered wood flooring, a floor outlet, ample natural light, and a cozy gas fireplace adorned with a beautiful tile surround. The Kitchen is a culinary haven, boasting quartz countertops, abundant storage, a pantry, a spacious island for additional seating, a single-bowl composite sink, and a suite of stainless steel appliances including a gas range, pyramid hood, microwave drawer, and dishwasher. Entertain in the dining area, creating lasting memories with family and friends. A Study with elegant glass French doors, a powder room, and a convenient coat closet round out the main level. Ascend the stairs to discover a loft that opens onto a covered composite balcony, a perfect retreat. The Primary Suite is a sanctuary, featuring a plush 5-piece bathroom with a linen closet, and an attached large walk-in closet with wood shelving and rods. Two additional bedrooms share a Jack-n-Jill bathroom with double vanities. The upper level also houses a well-placed laundry room with a window for added convenience. The finished basement with 9' ceilings provides a spacious Family room, prepped for a future wet bar. The utility area showcases a tankless water heater, a 96% energy-efficient furnace with a variable speed motor, sealed ducts, a zoned HVAC system, PEX water piping, and a sprinkler stub with a vacuum breaker. This energy-rated home also includes an active radon mitigation system. Discover the joys of living in the Desirable Highline at Wolf Ranch Community!
- Type:
- Single Family
- Sq.Ft.:
- 3,128
- Status:
- Active
- Beds:
- 4
- Lot size:
- 0.25 Acres
- Year built:
- 2024
- Baths:
- 3.00
- MLS#:
- 8875200
ADDITIONAL INFORMATION
Welcome Home to the Falkirk, ranch plan in a Prairie elevation with a 3-car garage! Relax in the Great room with engineered wood flooring, floor outlet, ceiling fan, and a gas fireplace with beautiful tile surround. The Kitchen with quartz countertops, pantry, large island providing additional seating, and stainless steel gas range, pyramid hood, drawer microwave, and dishwasher. Primary Suite is accompanied with a plush 5-piece bathroom with a free standing tub, and walk-in closet that is conveniently attached to the laundry room! A second bedroom or study and full bathroom complete the main level living. The finished basement with 9' ceilings boasts a spacious family room and game area that is prepped for a future wet bar. Two bedrooms, one with a walk-in closet, and a full bathroom with double vanities, and huge storage area. The utility room has a tankless water heater, 96% energy efficient furnace with a variable speed motor, sealed ducts, pex water piping, sprinkler stub, and an active radon mitigation system in this Energy Rated home! Located in a cul-de-sac in the Desirable Highline at Wolf Ranch Community!
- Type:
- Single Family
- Sq.Ft.:
- 2,972
- Status:
- Active
- Beds:
- 4
- Lot size:
- 0.18 Acres
- Year built:
- 2024
- Baths:
- 3.00
- MLS#:
- 8887297
ADDITIONAL INFORMATION
Welcome Home to the Somerton in a Prairie elevation with a 3 car garage! Relax in the Great Room with engineered wood flooring, ceiling fan, floor outlet, and a gas fireplace with beautiful tile surround! The Kitchen with quartz countertops, pantry, large island providing additional seating, and stainless steel gas range, pyramid hood, microwave drawer, and dishwasher! A dining nook walks out to the expanded composite deck with stairs to the back yard. Primary suite is accompanied with a plush 5-piece bathroom and walk-in closet. A second bedroom or study, full bathroom, and laundry room with a bench complete the main level living. The finished walk-out basement boasts 9' ceilings and spacious Family room that is prepped for a future wet bar. Two oversized bedrooms both with walk-in closets, a full bathroom, and storage/utility room complete the lower-level! A tankless water heater, 96% energy efficient furnace with a variable speed motor, sealed ducts, pex water piping, sprinkler stub with vacuum breaker, and an active radon mitigation system in this Energy Rated Home! Located in the Desirable Highline at Wolf Ranch Community!
- Type:
- Other
- Sq.Ft.:
- 2,669
- Status:
- Active
- Beds:
- 3
- Lot size:
- 0.1 Acres
- Year built:
- 2024
- Baths:
- 3.00
- MLS#:
- 2295751
ADDITIONAL INFORMATION
Welcome Home to the Oasis in a Craftsman Elevation with a 2-Car Alley Load Garage! Relax in the Great Room with engineered wood flooring, ceiling fan, and a gas fireplace with tile surround. The Kitchen with quartz countertops, pantry, large island providing additional seating, and stainless steel gas range, microwave, and dishwasher. Gather Family and Friends for a delicious meal in the dining area! Primary Suite is accompanied with a plush 4-piece bathroom and large walk-in closet! A second bedroom with a walk-in closet or study, full bathroom, and laundry room with a closet complete the main level living. The finished basement boasts 9' ceilings a spacious Family room and game area prepped for a future wet bar. A large bedroom with a walk-in closet, full bathroom, and a huge storage room or future jr. suite as it is prepped for a future bathroom complete the lower-level. Utility/Storage room has a tankless water heater, 96% energy efficient furnace with a variable speed motor, pex water piping, sealed ducts, and an active radon mitigation system in this energy rated home. This Paired Patio Home is located in the Low Maintenance Community of Revel Terrace at Wolf Ranch!
- Type:
- Other
- Sq.Ft.:
- 2,482
- Status:
- Active
- Beds:
- 3
- Lot size:
- 0.08 Acres
- Year built:
- 2024
- Baths:
- 3.00
- MLS#:
- 9645298
ADDITIONAL INFORMATION
Welcome Home to the Allure in a Craftsman Elevation with a 2-Car Alley Load Garage! Relax in the Great Room with a vaulted ceiling, ceiling fan, engineered wood flooring, and a gas fireplace with beautiful tile surround! The Kitchen with quartz countertops, pantry, large island providing additional seating, and stainless steel gas range, microwave, and dishwasher. Gather Family and Friends in the dining area for a delicious meal and great conversation. The Primary Suite is accompanied with a plush 3/4 bathroom and walk-in closet with wood shelving and rods. A second bedroom or study, full bathroom with a linen closet, and laundry room complete the main level living. The finished basement with 9' ceilings boasts a spacious Family room that is prepped for a future wet bar. A bedroom with a walk-in closet, full bathroom, and a large storage room or future junior suite that is prepped for a future bathroom, complete the basement. The storage/utility room has a tankless water heater, 96% energy efficient furnace with a variable speed motor, sealed ducts, pex water piping, and a active radon mitigation system. This Paired Patio Home is located in the Low Maintenance Community of Revel Terrace at Wolf Ranch!
Open House:
Saturday, 9/21 12:00-4:00PM
- Type:
- Single Family
- Sq.Ft.:
- 2,741
- Status:
- Active
- Beds:
- 4
- Lot size:
- 0.11 Acres
- Year built:
- 2023
- Baths:
- 4.00
- MLS#:
- 3467285
ADDITIONAL INFORMATION
Located in desirable Wolf Ranch with 1st class resort style living and award winning D20 schools. A destination community with outdoor concerts, food trucks at the park, miles of walking trails, pool, and Wolf Lake. Expert craftsmanship by this top-rated, fundamentally different builder is evident throughout. The open concept floorplan flows beautifully with its elegant tile surround fireplace in the family room to the dining area and bright chefâ??s kitchen. 42â?? white upper cabinets, quartz countertops, tile backsplash and upgraded stainless steel appliances complete the kitchen. Your Ownerâ??s Retreat Ensuite bathroom features a signature Super Shower complete with a rain head. The HOA maintained fenced, Xeriscaped yard allows you to â??lock and leaveâ??. Designer upgrades galore plus unexpected extras â?? ceiling fans, radon mitigation, tankless water heater and much more. Come see the beautiful Miramar floorplan, built by a family-owned national builder with over 45 yearsâ?? experience. Revel Crossing at Wolf Ranch is adjacent to Legacy Peaks Elementary with nearby shopping, dining & the best of Northern Colorado Springs. Summer move-in anticipated.
- Type:
- Single Family
- Sq.Ft.:
- 2,694
- Status:
- Active
- Beds:
- 3
- Lot size:
- 0.1 Acres
- Year built:
- 2022
- Baths:
- 4.00
- MLS#:
- 2366448
ADDITIONAL INFORMATION
Located in desirable Wolf Ranch with 1st class resort style living and award winning D20 schools. A destination community with outdoor concerts, food trucks at the park, miles of walking trails, pool, and WolfLake. Expert craftsmanship by this top-rated, fundamentally different builder is evident throughout. The open concept floorplan flows beautifully with its elegant tile surround fireplace in the family room to the dining area and bright chefâ??s kitchen. 42â?? white upper cabinets, quartz countertops, tile backsplash and upgraded stainless steel appliances complete the kitchen. Your Ownerâ??s Retreat Ensuite bathroom features a signature Super Shower complete with a rain head. The HOA maintained fenced, Xeriscaped yard allows you to â??lock and leaveâ??. Designer upgrades galore plus unexpected extras â?? ceiling fans, radon mitigation, tankless water heater and much more. Come see the beautiful Miramar floorplan, built by a family-owned national builder with over 45 yearsâ?? experience. Revel Crossing at Wolf Ranch is adjacent to Legacy Peaks Elementary with nearby shopping, dining & the best of Northern Colorado Springs. Summer move-in anticipated.
Open House:
Saturday, 9/21 12:00-4:00PM
- Type:
- Single Family
- Sq.Ft.:
- 3,233
- Status:
- Active
- Beds:
- 5
- Lot size:
- 0.12 Acres
- Year built:
- 2022
- Baths:
- 4.00
- MLS#:
- 2729454
ADDITIONAL INFORMATION
Located in desirable Wolf Ranch with 1st class resort style living and award winning D20 schools. A destination community with outdoor concerts, food trucks at the park, miles of walking trails, pool, and Wolf Lake. Expert craftsmanship by this top-rated, fundamentally different builder is evident throughout. The open concept floorplan flows beautifully with its elegant tile surround fireplace in the family room to the dining area and bright chefâ??s kitchen. 42â?? white upper cabinets, quartz countertops, tile backsplash and upgraded stainless steel appliances complete the kitchen. Your Ownerâ??s Retreat Ensuite bathroom features a signature Super Shower complete with a rain head. The HOA maintained fenced, Xeriscaped yard allows you to â??lock and leaveâ??. Designer upgrades galore plus unexpected extras â?? ceiling fans, radon mitigation, tankless water heater and much more. Come see the beautiful Miramar floorplan, built by a family-owned national builder with over 45 yearsâ?? experience. Revel Crossing at Wolf Ranch is adjacent to Legacy Peaks Elementary with nearby shopping, dining & the best of Northern Colorado Springs. Summer move-in anticipated.
Open House:
Saturday, 9/21 12:00-2:00PM
- Type:
- Single Family
- Sq.Ft.:
- 2,746
- Status:
- Active
- Beds:
- 3
- Lot size:
- 0.27 Acres
- Year built:
- 2022
- Baths:
- 3.00
- MLS#:
- 2716074
ADDITIONAL INFORMATION
Welcome to this better than new 3-bedroom plus a main level office, 3 bathrooms home conveniently located in the desirable Wolf Ranch neighborhood. With 2,746 square feet of living space, this property offers a perfect blend of comfort and style. KEY FEATURES: 1. OPEN CONCEPT: The main level features an expansive open concept, ideal for entertaining family and guests. The upper level includes a large master suite along with 2 more bedrooms, a laundry room and a huge loft that is big enough for a 2nd family room. 2. STUNNING KITCHEN: The heart of the home boasts quartz countertops, a subway tile backsplash, smart faucet and stainless-steel appliances. 3. GENEROUS BACKYARD: Enjoy the 10 X 44 back patio that looks out at open space behind and your brand new professionally landscaped beautiful yard. 4. LOCATION: Situated off Tutt and Cowpoke, this home is just minutes from the Powers Corridor and minutes away from all of the modern conveniences such as dining, shopping, schools, hospitals, parks, etc. District 20 schools add to the appeal for families. UPDATE*** THE SELLER HAS JUST ADDED ALL BRAND NEW LANDSCAPING TO INCLUDE A SPRINKLER SYSTEM FRONT AND BACK.
- Type:
- Single Family
- Sq.Ft.:
- 3,204
- Status:
- Active
- Beds:
- 4
- Lot size:
- 0.26 Acres
- Year built:
- 2024
- Baths:
- 3.00
- MLS#:
- 7030169
ADDITIONAL INFORMATION
Welcome to the Brentford home in a stunning European Elevation! As you enter, you're greeted by an oversized garage with a 4' extension across all three bays, providing ample space for vehicles and storage. The inviting 2-Story entryway welcomes you home, engineered wood flooring, and a coat closet. The Great Room, has a vaulted ceiling, floor outlet, and a gas fireplace with a beautiful tile surround that creates a cozy yet elegant atmosphere. Natural light floods through large windows. The Kitchen is a chef's dream, with quartz countertops, a pantry, and a large island that doubles as a breakfast bar. Stainless steel appliancesâ??a gas range, dishwasher, and microwave. The adjacent dining area flows seamlessly onto an expanded composite deck with stairs to the yard, perfect for entertaining. The Primary Suite is a serene escape with a plush 5-piece bathroom, complete with dual sinks, a soaking tub, and a separate shower. A spacious a linen closet, walk-in closet with wood shelving and rods provides ample storage. Also on the main level are a secondary bedroom, a study, a full bathroom, and a convenient laundry room. The lower level is designed for relaxation and entertainment, featuring 9' ceilings and a spacious Family Room with a walk-out to the backyard with extended patio. Two additional oversized bedrooms and a full bathroom accommodate guests or family members comfortably. A huge utility/storage room ensures there's no shortage of space for your belongings. This energy-rated home is equipped with modern amenities including a tankless water heater, a 96% energy efficient furnace with a variable speed motor, sealed ducts, PEX water piping, sprinkler stub, and an active radon mitigation system. Located in the desirable Highline at Wolf Ranch Community, luxurious living but also the convenience of a prime location. Welcome to your new home!
- Type:
- Single Family
- Sq.Ft.:
- 3,611
- Status:
- Active
- Beds:
- 4
- Lot size:
- 0.19 Acres
- Year built:
- 2018
- Baths:
- 3.00
- MLS#:
- 7697345
- Subdivision:
- Cordera
ADDITIONAL INFORMATION
Buy This Home & We'll Buy Yours!* OPEN HOUSE SATURDAY 9/14 2-4PM! Welcome to your dream home! This stunning ranch-style residence, boasting a spacious 3-car garage, is a perfect blend of luxury and comfort. Situated alongside a scenic walking trail and backing onto a lush green belt, this home offers serene outdoor views and ample privacy. The main level features a gourmet kitchen, the heart of the home, with stainless steel appliances, granite countertops, and an open layout that seamlessly flows into the great room. The great room is a cozy yet spacious area perfect for family gatherings, complete with a gas log fireplace. The primary suite is a luxurious retreat with a 5-piece bath and dual walk-in closets, offering ample storage and a spa-like experience. Additionally, there is a well-appointed second bedroom and a full bath for guests or family members. The expansive and versatile finished basement includes two additional bedrooms, a full bath, a living room with a wet bar, and a flex room ideal for a home theater or office. A Special Bonus is the new carpet! The outdoor amenities are equally impressive with a xeriscape yard designed for easy maintenance, beautifully landscaped with a focus on water conservation. The yard also features a covered patio and a cozy fire pit, perfect for entertaining or relaxing. This exceptional home is located in the highly sought-after Academy 20 school district, ensuring access to top-tier education and community resources. Don’t miss the opportunity to own this exquisite home that combines luxury living with practical convenience. Schedule your tour today and experience the best of both worlds! *cond. apply.
- Type:
- Single Family
- Sq.Ft.:
- 3,585
- Status:
- Active
- Beds:
- 5
- Lot size:
- 0.09 Acres
- Year built:
- 2024
- Baths:
- 5.00
- MLS#:
- 5789061
ADDITIONAL INFORMATION
Located in desirable Wolf Ranch with 1st class resort style living and award winning D20 schools. A destination community with outdoor concerts, food trucks at the park, miles of walking trails, pool, and Wolf Lake. Expert craftsmanship by this top-rated, fundamentally different builder is evident throughout. The open concept floorplan flows beautifully with its elegant tile surround fireplace in the family room to the dining area and bright chefâ??s kitchen. 42â?? white upper cabinets, quartz countertops, tile backsplash and upgraded stainless steel appliances complete the kitchen. Your Ownerâ??s Retreat Ensuite bathroom features a signature Super Shower complete with a rain head. The HOA maintained fenced, Xeriscaped yard allows you to â??lock and leaveâ??. Designer upgrades galore plus unexpected extras â?? ceiling fans, radon mitigation, tankless water heater and much more. Come see the beautiful Miramar floorplan, built by a family-owned national builder with over 45 yearsâ?? experience. Revel Crossing at Wolf Ranch is adjacent to Legacy Peaks Elementary with nearby shopping, dining & the best of Northern Colorado Springs. Summer move-in anticipated.
- Type:
- Single Family
- Sq.Ft.:
- 3,376
- Status:
- Active
- Beds:
- 4
- Lot size:
- 0.27 Acres
- Year built:
- 2024
- Baths:
- 3.00
- MLS#:
- 5209915
ADDITIONAL INFORMATION
Welcome home to the Hillingdon II in a Farmhouse Elevation, featuring a 3-car garage and covered front porch! This energy-rated home is located in the desirable Highline at Wolf Ranch Community. Relax in the Great Room, which boasts built-in shelving, engineered wood flooring, a floor outlet, ceiling fan, and plenty of natural light streaming through large windows. Enjoy cozy evenings by the gas fireplace with a beautiful tile surround. The Chef's Kitchen is a highlight with Quartz countertops, ample storage, a pantry, and a large island perfect for additional seating. It's equipped with a composite sink, stainless steel gas range, pyramid hood, dishwasher, and convenient microwave drawer. The Primary Suite is accompanied with a cozy sitting room, a luxurious 5-piece bathroom, and a walk-in closet. A second bedroom or study and another full bathroom complete the main level. The finished lower level is ideal for entertaining with a spacious Family Room featuring 9' ceilings. It's prepped for a future wet bar and includes two oversized bedrooms, both with walk-in closets, and a full bathroom with double vanities. Additionally, there's a large storage room for seasonal belongings and a utility area housing a tankless water heater, 96% energy efficient furnace with a variable speed motor, PEX water piping, sprinkler stub, and an active radon mitigation system. This home combines comfort, luxury, and efficiency in a prime location.
- Type:
- Single Family
- Sq.Ft.:
- 3,135
- Status:
- Active
- Beds:
- 4
- Lot size:
- 0.22 Acres
- Year built:
- 2024
- Baths:
- 3.00
- MLS#:
- 3834227
ADDITIONAL INFORMATION
Welcome home to the Falkirk in a Colorado Elevation, featuring a 3-car garage! This energy-rated home is located in the desirable Highline at Wolf Ranch Community. Relax in the Great Room, which boasts engineered wood flooring, a floor outlet, ceiling fan, and plenty of natural light streaming through large windows. Enjoy cozy evenings by the gas fireplace with a beautiful tile surround. The Chef's Kitchen is a highlight with Quartz countertops, ample storage, a pantry, and a large island perfect for additional seating. It's equipped with a composite sink, stainless steel gas range, pyramid hood, dishwasher, and convenient microwave drawer. The Primary Suite is accompanied by a luxurious 5-piece bathroom and a walk-in closet that connects directly to the laundry room for added convenience. A second bedroom or study and another full bathroom complete the main level. The finished lower level is ideal for entertaining with a spacious Family Room featuring 9' ceilings. It's prepped for a future wet bar and includes two bedrooms, one with a walk-in closet, and a full bathroom with double vanities. Additionally, there's a large storage room for seasonal belongings and a utility area housing a tankless water heater, 96% energy efficient furnace with a variable speed motor, PEX water piping, sprinkler stub, and an active radon mitigation system. This home combines comfort, luxury, and efficiency in a prime location.
- Type:
- Single Family
- Sq.Ft.:
- 3,387
- Status:
- Active
- Beds:
- 5
- Lot size:
- 0.22 Acres
- Year built:
- 2010
- Baths:
- 3.00
- MLS#:
- 9807237
ADDITIONAL INFORMATION
A spacious ranch-style home located on a cul-de-sac in popular Wolf Ranch. Gorgeous Pikes Peak views. Great D20 schools. Great curb appeal. Open floor plan w/lofty ceilings. Central air. The Laundry Rm w/garage access, a sink, & abundant cabinets w/plenty counter space. The Island Kitchen features a counter bar, walk-in pantry, cabinets w/quartz countertops. Appl incl a gas range oven, dishwasher, microwave oven, & refrigerator. The Dining Area has custom panel window covering & slider out to the covered deck. Main Level Master bedroom w/ 5piece Master Bath & walk-in closet. A Garden-Level Basement offers a large Family Room with fireplace. There is a Storage Rm, 3 BRs, & Shower Bathroom. Extra is a tandem 3-car garage the fenced backyard offers a covered concrete patio, & walkway to the front. Recent new front landscaping. Wolf Ranch is a Master Planned Community that offers a Rec Center (separate fee), parks, pool w/splash park, walking trails, playgrounds, a stocked lake, & summer concerts in the park. Close to entertainment, hospitals, & shopping. Easy access to the Powers Corridor, I-25 for the commute to Denver or downtown Colorado Springs. Bedroom 6 in the basement has not been finished. It has a closet and a door, but other wise unfinished
Open House:
Saturday, 9/21 12:00-2:00PM
- Type:
- Single Family
- Sq.Ft.:
- 4,440
- Status:
- Active
- Beds:
- 5
- Lot size:
- 0.17 Acres
- Year built:
- 2021
- Baths:
- 4.00
- MLS#:
- 3305194
ADDITIONAL INFORMATION
Welcome to unparalleled luxury at The Revel in Wolf Ranch, where modern elegance meets comfort in this stunning Mont Blanc floor plan by Challenger Homes. Spanning nearly 5,000 square feet, this ranch-style residence is a testament to sophisticated living, designed to cater to your every need. This immaculate home, only 2 years young, boasts a spacious and airy layout with 5 generously sized bedrooms and 4 exquisite bathrooms. The whole finished basement, which has never been lived in, offers endless possibilities for customization and additional living space. Upon entering, you are greeted by the inviting ambiance of luxury vinyl flooring that flows seamlessly throughout the main level. The home office provides a quiet and productive space for your professional needs. The heart of the home features a gourmet kitchen and an open-concept living area, perfect for entertaining guests or enjoying cozy family moments. Step outside to the front porch for a breath of fresh air or retreat to the back covered patio with a pergola, where you can unwind in privacy and style. With a completely finished 3-car tandem garage with attached cabinets, there's ample space for your vehicles and storage needs. This exceptional property is nestled in a vibrant community, conveniently located near an array of restaurants, shopping centers, and entertainment options. Residents of The Revel in Wolf Ranch enjoy exclusive access to top-tier amenities, including a state-of-the-art recreation center, a sparkling pool, a splashed area for kids, and a dog park for your furry friends. Experience the epitome of luxury living in this magnificent home. Schedule your private tour today and make The Revel in Wolf Ranch your new sanctuary.
- Type:
- Single Family
- Sq.Ft.:
- 3,386
- Status:
- Active
- Beds:
- 4
- Lot size:
- 0.14 Acres
- Year built:
- 2018
- Baths:
- 3.00
- MLS#:
- 3735558
- Subdivision:
- Wolf Ranch North
ADDITIONAL INFORMATION
Welcome to an exquisite 4-bedroom, 3-bathroom residence in the highly coveted Wolf Ranch community. From the moment you enter, you will be greeted by soaring ceilings, an open floor plan, and expansive windows that flood the space with natural light. The main level boasts a spacious office, perfect for a home workspace or a versatile fifth bedroom. The living room, featuring a cozy gas fireplace and a walk-out to the patio, offers an ideal setting for entertaining friends and family. The heart of the home lies in the modern kitchen equipped with quartz countertops, a large island, stainless steel appliances, white shaker cabinets, a gas stove, and generously sized pantry. The main level primary retreat epitomizes luxury, complete with a true 5-piece ensuite bath and large walk-in closet. Experience the ease of main-level living at its finest. Descend to the finished basement where you'll experience an over-sized recreation room with access to the backyard, two additional large bedrooms and a full bathroom, along with a dedicated storage room. This thoughtfully designed lower level adds to the home's overall functionality and appeal. The tandem 3-car garage provides ample space for vehicles, storage, and projects, catering to all your needs. Enjoy amazing views and the premium lifestyle that Wolf Ranch has to offer. Located conveniently off the Powers Corridor with easy access to dining, shopping, military bases and more. Luxury, convenience, and breathtaking views await you. Welcome home.
- Type:
- Single Family
- Sq.Ft.:
- 3,801
- Status:
- Active
- Beds:
- 4
- Lot size:
- 0.17 Acres
- Year built:
- 2018
- Baths:
- 3.00
- MLS#:
- 5019882
ADDITIONAL INFORMATION
New to market is a meticulously maintained custom built Cordera 4-bedroom ranch with 3 car garage. This well-appointed home includes many upgrades and has undergone significant additional updates and improvements under current ownership which includes but is not limited to the following updates: **Full patio enclosure** Front yard full landscape and backyard artificial turf installation + xeriscape **Two ovens located within the kitchen perfect for cooking large meals**Plantation shutters throughout the entire main level including the garage**Insulated and finished garage that includes added storage and New Age cabinetry** Newly upgraded class 4 roof shingles w/ ice dam**Custom handmade bar shelves located in the basement bar area as well as many more high quality touches that make this home exceptional. Some of core attributes of this home include a 5-burner gas range w/griddle and custom upper hood within the spacious kitchen as well as quartz counter tops and vanities throughout. The spacious main level primary bedroom includes an adjoining luxurious bath w/ double vanity, jetted tub and walk-in shower as well as two cedar lined walk-in closets. The main level laundry is conveniently located with access to the 3rd car garage. Entertaining family and friends with the open main level combined w/ the inviting backyard as well as the wet bar in the basement is something to undoubtably look forward to with this home. The award-winning District 20 schools combined with the location w/ proximity to I-25, Powers corridor and Military bases aa well aa the Cordera Community Center make this home a must see. Please take the time to view the virtual tour. Call today for more details and to set up a showing.
- Type:
- Single Family
- Sq.Ft.:
- 4,002
- Status:
- Active
- Beds:
- 5
- Lot size:
- 0.18 Acres
- Year built:
- 2022
- Baths:
- 4.00
- MLS#:
- 9479615
- Subdivision:
- Wolf Ranch East
ADDITIONAL INFORMATION
Welcome to an exquisite ranch-style residence on a corner lot nestled in the prestigious Wolf Ranch neighborhood of Colorado Springs. This stunning luxury home spans 4,696 square feet, offering a perfect blend of elegance and comfort. Boasting 5 spacious bedrooms and 4 elegantly designed bathrooms, this home provides ample space for both family living and modern entertainment. As you step inside, you'll be captivated by the open floor plan with LVP flooring throughout the main level, accentuated by high ceilings and abundant natural light. The gourmet kitchen is a chef's dream, featuring top-of-the-line appliances, custom cabinetry with soft close drawers, and a large center island perfect for meal preparation and casual dining. Adjacent to the kitchen, the inviting living area with a cozy stone fireplace creates a warm and welcoming ambiance. The primary bedroom is a true retreat, complete with a spa-like ensuite bathroom, dual vanities, a soaking tub, and a separate walk-in shower. Each additional bedroom is generously sized, offering plenty of closet space and access to beautifully appointed bathrooms. The fully finished basement provides additional living space, perfect for a home theater, gym, or game room as well as 2 bedrooms including 1 full bathroom. Outside, the meticulously landscaped yard offers a perfect blend of beauty and functionality. Enjoy Colorado's stunning weather on the expansive patio, ideal for outdoor dining and relaxation. The three-car garage tandem provides ample storage and convenience. Located in the sought-out Wolf Ranch community, this home is within close proximity to Academy School District 20 Schools, parks, nearby shopping, dining, grocery stores, entertainment. The community boasts a pool, splash pad, recreation center, and a dog park as well. Experience the perfect combination of luxury and convenience your dream home awaits.
- Type:
- Single Family
- Sq.Ft.:
- 3,194
- Status:
- Active
- Beds:
- 4
- Lot size:
- 0.12 Acres
- Year built:
- 2017
- Baths:
- 4.00
- MLS#:
- 6248842
ADDITIONAL INFORMATION
Beautiful home in the highly desirable Daybreak at Wolf Ranch community. By the lake to paddle board and miles of walking trails. The main level of this home has an open floor plan with carpet and REAL beautiful hardwood floors; This open floor plan is made to entertain. The large living room with a gas fireplace and dining space flows into the gourmet kitchen with stainless steel appliances, granite slab counters, kitchen panty, and an island; walkout to a covered deck that is great to relax or BBQ. Large Main level laundry roman a well-appointed powder room. The upper level has three bedrooms including the spacious master with a private 5- piece bath with jetted tub, and a large walk-in closet. 2 more bedrooms and full bath. The best is yet to come, the 2nd Deck for pure relaxation. The finished basement has a 4th bedroom, large 2nd living room, and a full bathroom. The oversized 3-car garage is insulated and has an epoxy sealed floor. Close to several parks - Braden, Hannaway Pocket, and Valemount; close to recreation lake; Pool, splash park, close to miles of hiking/walking trails, school, hospital, and shopping; quick and easy access to Powers, Highway 83, and I25.
- Type:
- Single Family
- Sq.Ft.:
- 3,104
- Status:
- Active
- Beds:
- 4
- Lot size:
- 0.19 Acres
- Year built:
- 2010
- Baths:
- 3.00
- MLS#:
- 8216553
- Subdivision:
- Cordera
ADDITIONAL INFORMATION
Welcome to your new home built by one of the area’s most respected builders, Vantage Homes. The Ranch Style Home boasts Four Bedrooms, Three Baths, and a Three-Car Garage. The Main level has extensive Hardwood Flooring, New Carpet and Pad on the main level, Family Room, Bedrooms, and Closets. Your Gourmet Kitchen has stunning granite counters, stainless appliances, a gas range, and a Large Center Island, with Bar Overhang and stylish Pendant Lights. Walk out to the rear deck where you will enjoy outdoor activities in your Fully Fenced Backyard with some mountian views. Your Private Primary Suite has its own luxurious 5-Piece Bath complete with a Soaking Tub and Oversize Shower. The Fully Finished Basement is the perfect place for extended entertaining with a Full Wet Bar and Generous Sized Rec-room, and a Gas Fireplace. You will love hosting friends for movie night or the BIG GAME. There is plenty of storage in the home, Security System that includes cameras, Fully Landscaped Front and Back Yard. A New Roof that's less than a year old. LIV the life you love in this 625 acre master planned community that features a seasonal community swimming pool, wonderful community events, miles of walking trails, themed neighborhood parks sprinkled throughout the area. A community center offering an exercise room, and space for private events too. Award winning Academy Dist. 20 schools, easy access to I-25, shopping, restaurants and so much more. Live the Cordera lifestyle!
Andrea Conner, Colorado License # ER.100067447, Xome Inc., License #EC100044283, [email protected], 844-400-9663, 750 State Highway 121 Bypass, Suite 100, Lewisville, TX 75067

The content relating to real estate for sale in this Web site comes in part from the Internet Data eXchange (“IDX”) program of METROLIST, INC., DBA RECOLORADO® Real estate listings held by brokers other than this broker are marked with the IDX Logo. This information is being provided for the consumers’ personal, non-commercial use and may not be used for any other purpose. All information subject to change and should be independently verified. © 2024 METROLIST, INC., DBA RECOLORADO® – All Rights Reserved Click Here to view Full REcolorado Disclaimer
Andrea Conner, Colorado License # ER.100067447, Xome Inc., License #EC100044283, [email protected], 844-400-9663, 750 State Highway 121 Bypass, Suite 100, Lewisville, TX 75067

Listing information Copyright 2024 Pikes Peak REALTOR® Services Corp. The real estate listing information and related content displayed on this site is provided exclusively for consumers' personal, non-commercial use and may not be used for any purpose other than to identify prospective properties consumers may be interested in purchasing. This information and related content is deemed reliable but is not guaranteed accurate by the Pikes Peak REALTOR® Services Corp.
Colorado Springs Real Estate
The median home value in Colorado Springs, CO is $277,800. This is lower than the county median home value of $279,700. The national median home value is $219,700. The average price of homes sold in Colorado Springs, CO is $277,800. Approximately 55.31% of Colorado Springs homes are owned, compared to 39.02% rented, while 5.67% are vacant. Colorado Springs real estate listings include condos, townhomes, and single family homes for sale. Commercial properties are also available. If you see a property you’re interested in, contact a Colorado Springs real estate agent to arrange a tour today!
Colorado Springs, Colorado 80924 has a population of 450,000. Colorado Springs 80924 is more family-centric than the surrounding county with 42.01% of the households containing married families with children. The county average for households married with children is 35.65%.
The median household income in Colorado Springs, Colorado 80924 is $58,158. The median household income for the surrounding county is $62,535 compared to the national median of $57,652. The median age of people living in Colorado Springs 80924 is 34.6 years.
Colorado Springs Weather
The average high temperature in July is 82.3 degrees, with an average low temperature in January of 16 degrees. The average rainfall is approximately 18.5 inches per year, with 60.8 inches of snow per year.
