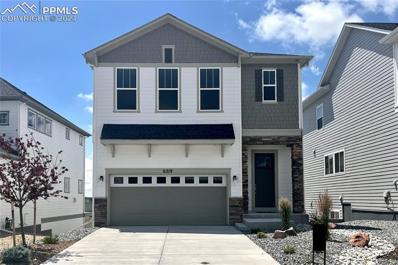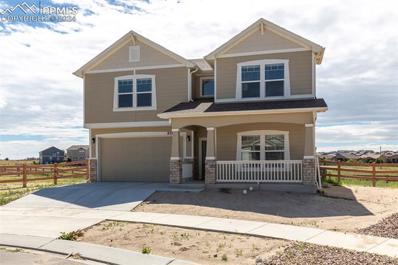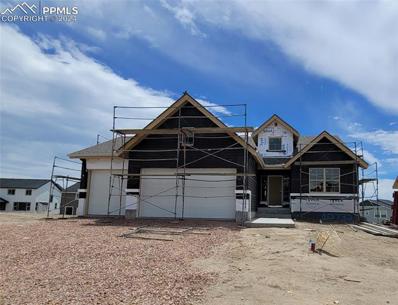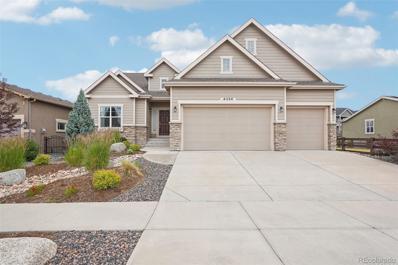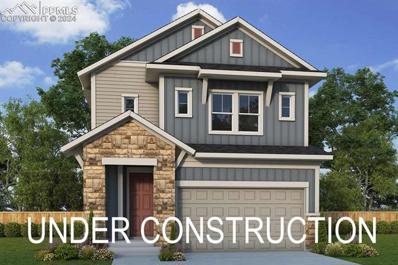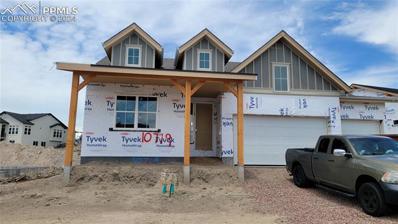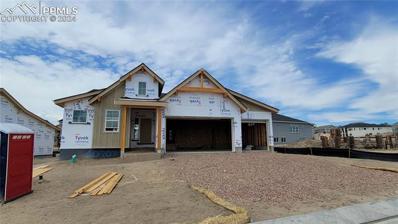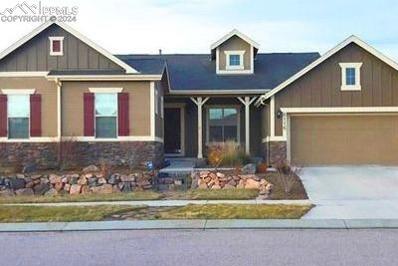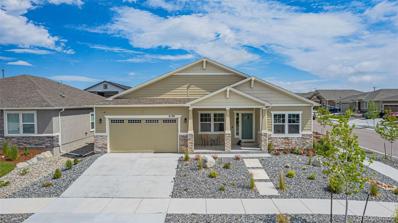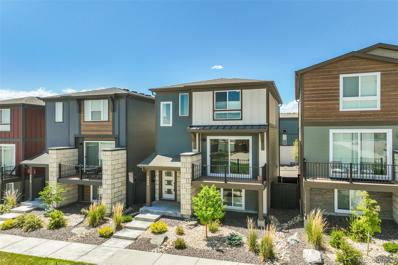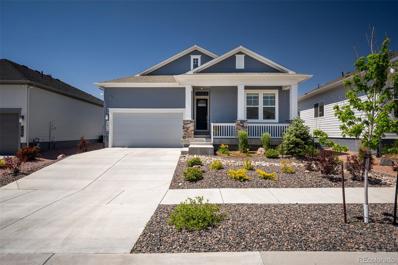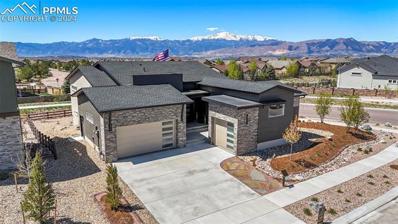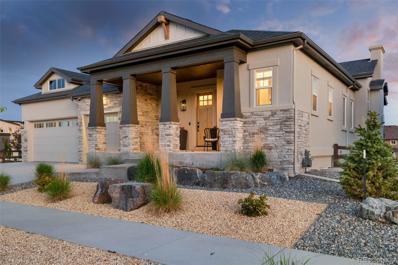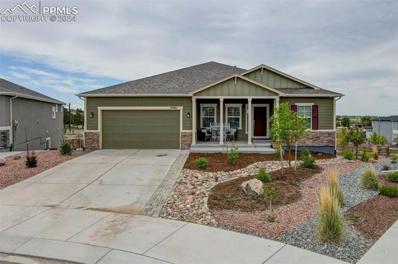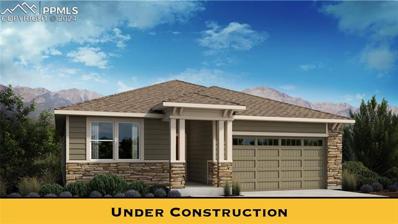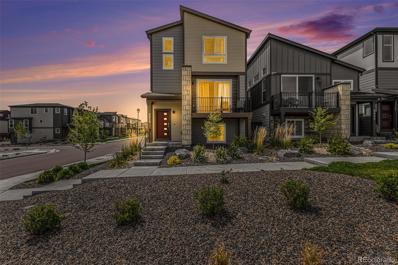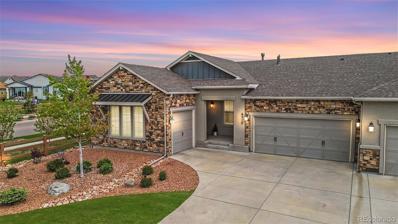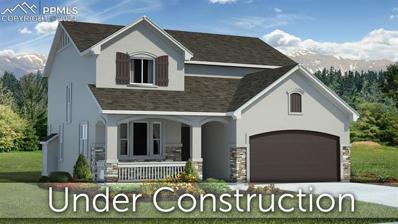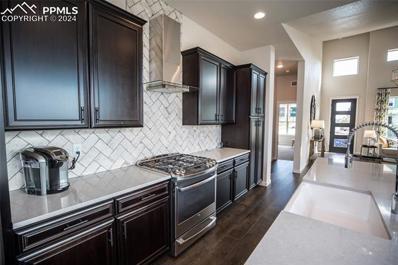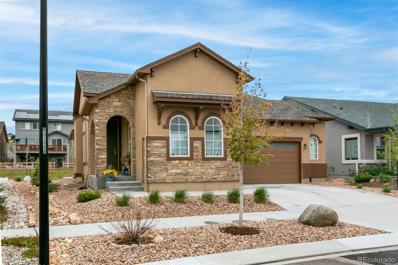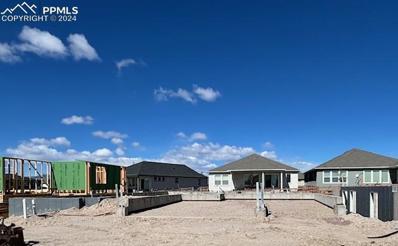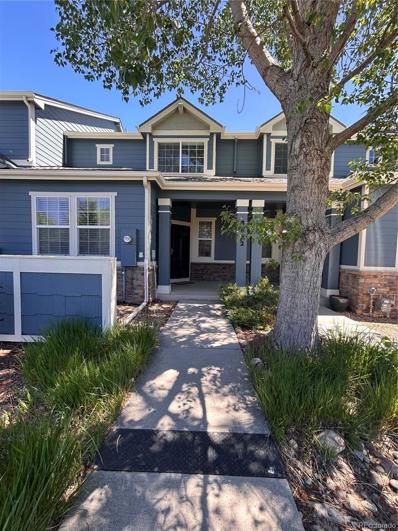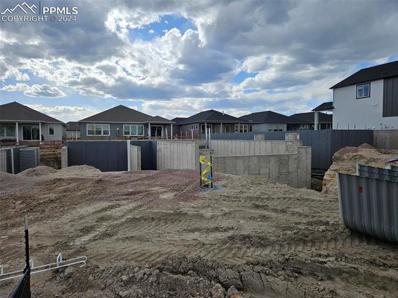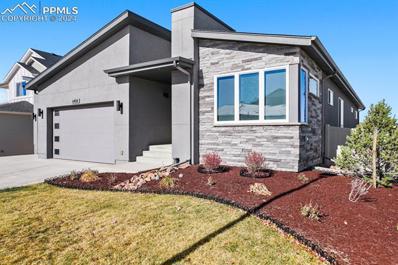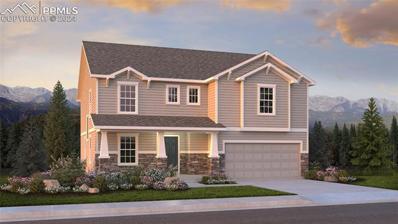Colorado Springs CO Homes for Rent
- Type:
- Single Family
- Sq.Ft.:
- 2,694
- Status:
- Active
- Beds:
- 3
- Lot size:
- 0.1 Acres
- Year built:
- 2022
- Baths:
- 4.00
- MLS#:
- 2366448
ADDITIONAL INFORMATION
Located in desirable Wolf Ranch with 1st class resort style living and award winning D20 schools. A destination community with outdoor concerts, food trucks at the park, miles of walking trails, pool, and WolfLake. Expert craftsmanship by this top-rated, fundamentally different builder is evident throughout. The open concept floorplan flows beautifully with its elegant tile surround fireplace in the family room to the dining area and bright chefâ??s kitchen. 42â?? white upper cabinets, quartz countertops, tile backsplash and upgraded stainless steel appliances complete the kitchen. Your Ownerâ??s Retreat Ensuite bathroom features a signature Super Shower complete with a rain head. The HOA maintained fenced, Xeriscaped yard allows you to â??lock and leaveâ??. Designer upgrades galore plus unexpected extras â?? ceiling fans, radon mitigation, tankless water heater and much more. Come see the beautiful Miramar floorplan, built by a family-owned national builder with over 45 yearsâ?? experience. Revel Crossing at Wolf Ranch is adjacent to Legacy Peaks Elementary with nearby shopping, dining & the best of Northern Colorado Springs. Summer move-in anticipated.
Open House:
Thursday, 11/14 1:00-3:00PM
- Type:
- Single Family
- Sq.Ft.:
- 2,746
- Status:
- Active
- Beds:
- 3
- Lot size:
- 0.27 Acres
- Year built:
- 2022
- Baths:
- 3.00
- MLS#:
- 2716074
ADDITIONAL INFORMATION
Welcome to this better than new 3-bedroom plus a main level office, 3 bathrooms home conveniently located in the desirable Wolf Ranch neighborhood. With 2,746 square feet of living space, this property offers a perfect blend of comfort and style. KEY FEATURES: 1. OPEN CONCEPT: The main level features an expansive open concept, ideal for entertaining family and guests. The upper level includes a large master suite along with 2 more bedrooms, a laundry room and a huge loft that is big enough for a 2nd family room. 2. STUNNING KITCHEN: The heart of the home boasts quartz countertops, a subway tile backsplash, smart faucet and stainless-steel appliances. 3. GENEROUS BACKYARD: Enjoy the 10 X 44 back patio that looks out at open space behind and your brand new professionally landscaped beautiful yard. 4. LOCATION: Situated off Tutt and Cowpoke, this home is just minutes from the Powers Corridor and minutes away from all of the modern conveniences such as dining, shopping, schools, hospitals, parks, etc. District 20 schools add to the appeal for families. UPDATE*** THE SELLER HAS JUST ADDED ALL BRAND NEW LANDSCAPING TO INCLUDE A SPRINKLER SYSTEM FRONT AND BACK.
Open House:
Saturday, 11/16 1:00-4:00PM
- Type:
- Single Family
- Sq.Ft.:
- 3,204
- Status:
- Active
- Beds:
- 4
- Lot size:
- 0.26 Acres
- Year built:
- 2024
- Baths:
- 3.00
- MLS#:
- 7030169
ADDITIONAL INFORMATION
Welcome to the Brentford home in a stunning European Elevation! As you enter, you're greeted by an oversized garage with a 4' extension across all three bays, providing ample space for vehicles and storage. The inviting 2-Story entryway welcomes you home, engineered wood flooring, and a coat closet. The Great Room, has a vaulted ceiling, floor outlet, and a gas fireplace with a beautiful tile surround that creates a cozy yet elegant atmosphere. Natural light floods through large windows. The Kitchen is a chef's dream, with quartz countertops, a pantry, and a large island that doubles as a breakfast bar. Stainless steel appliancesâ??a gas range, dishwasher, and microwave. The adjacent dining area flows seamlessly onto an expanded composite deck with stairs to the yard, perfect for entertaining. The Primary Suite is a serene escape with a plush 5-piece bathroom, complete with dual sinks, a soaking tub, and a separate shower. A spacious a linen closet, walk-in closet with wood shelving and rods provides ample storage. Also on the main level are a secondary bedroom, a study, a full bathroom, and a convenient laundry room. The lower level is designed for relaxation and entertainment, featuring 9' ceilings and a spacious Family Room with a walk-out to the backyard with extended patio. Two additional oversized bedrooms and a full bathroom accommodate guests or family members comfortably. A huge utility/storage room ensures there's no shortage of space for your belongings. This energy-rated home is equipped with modern amenities including a tankless water heater, a 96% energy efficient furnace with a variable speed motor, sealed ducts, PEX water piping, sprinkler stub, and an active radon mitigation system. Located in the desirable Highline at Wolf Ranch Community, luxurious living but also the convenience of a prime location. Welcome to your new home!
- Type:
- Single Family
- Sq.Ft.:
- 3,611
- Status:
- Active
- Beds:
- 4
- Lot size:
- 0.19 Acres
- Year built:
- 2018
- Baths:
- 3.00
- MLS#:
- 7697345
- Subdivision:
- Cordera
ADDITIONAL INFORMATION
Buy This Home & We'll Buy Yours!* OPEN HOUSE SATURDAY 9/14 2-4PM! Welcome to your dream home! This stunning ranch-style residence, boasting a spacious 3-car garage, is a perfect blend of luxury and comfort. Situated alongside a scenic walking trail and backing onto a lush green belt, this home offers serene outdoor views and ample privacy. The main level features a gourmet kitchen, the heart of the home, with stainless steel appliances, granite countertops, and an open layout that seamlessly flows into the great room. The great room is a cozy yet spacious area perfect for family gatherings, complete with a gas log fireplace. The primary suite is a luxurious retreat with a 5-piece bath and dual walk-in closets, offering ample storage and a spa-like experience. Additionally, there is a well-appointed second bedroom and a full bath for guests or family members. The expansive and versatile finished basement includes two additional bedrooms, a full bath, a living room with a wet bar, and a flex room ideal for a home theater or office. A Special Bonus is the new carpet! The outdoor amenities are equally impressive with a xeriscape yard designed for easy maintenance, beautifully landscaped with a focus on water conservation. The yard also features a covered patio and a cozy fire pit, perfect for entertaining or relaxing. This exceptional home is located in the highly sought-after Academy 20 school district, ensuring access to top-tier education and community resources. Don’t miss the opportunity to own this exquisite home that combines luxury living with practical convenience. Schedule your tour today and experience the best of both worlds! *cond. apply.
- Type:
- Single Family
- Sq.Ft.:
- 3,585
- Status:
- Active
- Beds:
- 5
- Lot size:
- 0.09 Acres
- Year built:
- 2024
- Baths:
- 5.00
- MLS#:
- 5789061
ADDITIONAL INFORMATION
Located in desirable Wolf Ranch with 1st class resort style living and award winning D20 schools. A destination community with outdoor concerts, food trucks at the park, miles of walking trails, pool, and Wolf Lake. Expert craftsmanship by this top-rated, fundamentally different builder is evident throughout. The open concept floorplan flows beautifully with its elegant tile surround fireplace in the family room to the dining area and bright chefâ??s kitchen. 42â?? white upper cabinets, quartz countertops, tile backsplash and upgraded stainless steel appliances complete the kitchen. Your Ownerâ??s Retreat Ensuite bathroom features a signature Super Shower complete with a rain head. The HOA maintained fenced, Xeriscaped yard allows you to â??lock and leaveâ??. Designer upgrades galore plus unexpected extras â?? ceiling fans, radon mitigation, tankless water heater and much more. Come see the beautiful Miramar floorplan, built by a family-owned national builder with over 45 yearsâ?? experience. Revel Crossing at Wolf Ranch is adjacent to Legacy Peaks Elementary with nearby shopping, dining & the best of Northern Colorado Springs. Summer move-in anticipated.
Open House:
Saturday, 11/16 1:00-4:00PM
- Type:
- Single Family
- Sq.Ft.:
- 3,376
- Status:
- Active
- Beds:
- 4
- Lot size:
- 0.27 Acres
- Year built:
- 2024
- Baths:
- 3.00
- MLS#:
- 5209915
ADDITIONAL INFORMATION
Welcome home to the Hillingdon II in a Farmhouse Elevation, featuring a 3-car garage and covered front porch! This energy-rated home is located in the desirable Highline at Wolf Ranch Community. Relax in the Great Room, which boasts built-in shelving, engineered wood flooring, a floor outlet, ceiling fan, and plenty of natural light streaming through large windows. Enjoy cozy evenings by the gas fireplace with a beautiful tile surround. The Chef's Kitchen is a highlight with Quartz countertops, ample storage, a pantry, and a large island perfect for additional seating. It's equipped with a composite sink, stainless steel gas range, pyramid hood, dishwasher, and convenient microwave drawer. The Primary Suite is accompanied with a cozy sitting room, a luxurious 5-piece bathroom, and a walk-in closet. A second bedroom or study and another full bathroom complete the main level. The finished lower level is ideal for entertaining with a spacious Family Room featuring 9' ceilings. It's prepped for a future wet bar and includes two oversized bedrooms, both with walk-in closets, and a full bathroom with double vanities. Additionally, there's a large storage room for seasonal belongings and a utility area housing a tankless water heater, 96% energy efficient furnace with a variable speed motor, PEX water piping, sprinkler stub, and an active radon mitigation system. This home combines comfort, luxury, and efficiency in a prime location.
Open House:
Saturday, 11/16 1:00-4:00PM
- Type:
- Single Family
- Sq.Ft.:
- 3,135
- Status:
- Active
- Beds:
- 4
- Lot size:
- 0.22 Acres
- Year built:
- 2024
- Baths:
- 3.00
- MLS#:
- 3834227
ADDITIONAL INFORMATION
Welcome home to the Falkirk in a Colorado Elevation, featuring a 3-car garage! This energy-rated home is located in the desirable Highline at Wolf Ranch Community. Relax in the Great Room, which boasts engineered wood flooring, a floor outlet, ceiling fan, and plenty of natural light streaming through large windows. Enjoy cozy evenings by the gas fireplace with a beautiful tile surround. The Chef's Kitchen is a highlight with Quartz countertops, ample storage, a pantry, and a large island perfect for additional seating. It's equipped with a composite sink, stainless steel gas range, pyramid hood, dishwasher, and convenient microwave drawer. The Primary Suite is accompanied by a luxurious 5-piece bathroom and a walk-in closet that connects directly to the laundry room for added convenience. A second bedroom or study and another full bathroom complete the main level. The finished lower level is ideal for entertaining with a spacious Family Room featuring 9' ceilings. It's prepped for a future wet bar and includes two bedrooms, one with a walk-in closet, and a full bathroom with double vanities. Additionally, there's a large storage room for seasonal belongings and a utility area housing a tankless water heater, 96% energy efficient furnace with a variable speed motor, PEX water piping, sprinkler stub, and an active radon mitigation system. This home combines comfort, luxury, and efficiency in a prime location.
- Type:
- Single Family
- Sq.Ft.:
- 3,387
- Status:
- Active
- Beds:
- 5
- Lot size:
- 0.22 Acres
- Year built:
- 2010
- Baths:
- 3.00
- MLS#:
- 9807237
ADDITIONAL INFORMATION
A spacious ranch-style home located on a cul-de-sac in popular Wolf Ranch. Gorgeous Pikes Peak views. Great D20 schools. Great curb appeal. Open floor plan w/lofty ceilings. Central air. The Laundry Rm w/garage access, a sink, & abundant cabinets w/plenty counter space. The Island Kitchen features a counter bar, walk-in pantry, cabinets w/quartz countertops. Appl incl a gas range oven, dishwasher, microwave oven, & refrigerator. The Dining Area has custom panel window covering & slider out to the covered deck. Main Level Master bedroom w/ 5piece Master Bath & walk-in closet. A Garden-Level Basement offers a large Family Room with fireplace. There is a Storage Rm, 3 BRs, & Shower Bathroom. Extra is a tandem 3-car garage the fenced backyard offers a covered concrete patio, & walkway to the front. Recent new front landscaping. Wolf Ranch is a Master Planned Community that offers a Rec Center (separate fee), parks, pool w/splash park, walking trails, playgrounds, a stocked lake, & summer concerts in the park. Close to entertainment, hospitals, & shopping. Easy access to the Powers Corridor, I-25 for the commute to Denver or downtown Colorado Springs. Bedroom 6 in the basement has not been finished. It has a closet and a door, but other wise unfinished
- Type:
- Single Family
- Sq.Ft.:
- 4,002
- Status:
- Active
- Beds:
- 5
- Lot size:
- 0.18 Acres
- Year built:
- 2022
- Baths:
- 4.00
- MLS#:
- 9479615
- Subdivision:
- Wolf Ranch East
ADDITIONAL INFORMATION
Welcome to an exquisite ranch-style residence on a corner lot nestled in the prestigious Wolf Ranch neighborhood of Colorado Springs. This stunning luxury home spans 4,696 square feet, offering a perfect blend of elegance and comfort. Boasting 5 spacious bedrooms and 4 elegantly designed bathrooms, this home provides ample space for both family living and modern entertainment. As you step inside, you'll be captivated by the open floor plan with LVP flooring throughout the main level, accentuated by high ceilings and abundant natural light. The gourmet kitchen is a chef's dream, featuring top-of-the-line appliances, custom cabinetry with soft close drawers, and a large center island perfect for meal preparation and casual dining. Adjacent to the kitchen, the inviting living area with a cozy stone fireplace creates a warm and welcoming ambiance. The primary bedroom is a true retreat, complete with a spa-like ensuite bathroom, dual vanities, a soaking tub, and a separate walk-in shower. Each additional bedroom is generously sized, offering plenty of closet space and access to beautifully appointed bathrooms. The fully finished basement provides additional living space, perfect for a home theater, gym, or game room as well as 2 bedrooms including 1 full bathroom. Outside, the meticulously landscaped yard offers a perfect blend of beauty and functionality. Enjoy Colorado's stunning weather on the expansive patio, ideal for outdoor dining and relaxation. The three-car garage tandem provides ample storage and convenience. Located in the sought-out Wolf Ranch community, this home is within close proximity to Academy School District 20 Schools, parks, nearby shopping, dining, grocery stores, entertainment. The community boasts a pool, splash pad, recreation center, and a dog park as well. Experience the perfect combination of luxury and convenience your dream home awaits.
- Type:
- Single Family
- Sq.Ft.:
- 1,839
- Status:
- Active
- Beds:
- 2
- Lot size:
- 0.05 Acres
- Year built:
- 2021
- Baths:
- 3.00
- MLS#:
- 2815194
- Subdivision:
- Midtown At Wolf Ranch
ADDITIONAL INFORMATION
Step into the lap of urban luxury with this stunning Midtown by Classic Homes in the heart of wolf Ranch. Practically brand new, this home boasts a plethora of upgrades that redefine modern living. The open-concept living area is bathed in natural light streaming through expansive windows, creating a bright and airy atmosphere. Leading you to a gourmet kitchen with a large island. Adorned with sleek quartz countertops, state-of-the-art stainless steel appliances, and custom cabinetry, it's the perfect blend of style and functionality. Upstairs, the spacious bedrooms offer plush carpets and ample closet space, providing cozy sanctuaries for relaxation. The master suite is a true oasis, featuring a spa-like ensuite bathroom with a glass-enclosed shower. But the luxury doesn't end there—step outside to discover a private balcony where you can unwind as you take in views of the bustling city below. This home is ideally situated the highly desired Academy District 20, walking trails, and a myriad of other amenities, ensuring both convenience and leisure are always within reach. Whether you're hosting gatherings in the expansive living spaces or enjoying a peaceful evening on your private balcony, this home embodies the epitome of sophisticated urban living with a touch of flair. Don't miss your chance to make this Midtown gem your own!
- Type:
- Single Family
- Sq.Ft.:
- 3,403
- Status:
- Active
- Beds:
- 5
- Lot size:
- 0.15 Acres
- Year built:
- 2021
- Baths:
- 4.00
- MLS#:
- 6958453
- Subdivision:
- Enclave Iii At Wolf Ranch
ADDITIONAL INFORMATION
Welcome to this impeccably maintained home nestled in the picturesque Wolf Ranch Community, boasting stunning mountain views and coveted District 20 schools. Built in 2021, this residence epitomizes "better than new" with numerous upgrades and thoughtful details throughout. Step inside to discover a main level adorned with French doors leading into a private office, perfect for remote work or study. The primary bedroom offers a retreat with its own set of French doors opening to an expanded covered patio and concrete deck, ideal for enjoying Colorado's outdoor beauty. The gourmet kitchen is a chef's dream, featuring a ceramic farmhouse sink, designer hood, upgraded countertops, and backsplash tiles that elevate the space. Throughout the home, upgraded lighting enhances each room's ambiance, complementing the luxury vinyl plank flooring that adds both style and durability. The lower level is a haven for entertainment and relaxation, complete with a large basement boasting 9-foot ceilings and a wet bar, ideal for hosting gatherings or movie nights. A junior suite provides additional comfort and privacy, while practical amenities like a tankless water heater and a built-in drop zone from the garage enhance everyday convenience. This home seamlessly combines modern upgrades with timeless appeal, offering a rare opportunity to live in one of Colorado Springs' most desirable neighborhoods. Don't miss out on making this your dream home!
- Type:
- Single Family
- Sq.Ft.:
- 4,330
- Status:
- Active
- Beds:
- 5
- Lot size:
- 0.28 Acres
- Year built:
- 2022
- Baths:
- 5.00
- MLS#:
- 8540217
ADDITIONAL INFORMATION
This award-winning home, recognized with the People's Choice and Industry awards at the 2022 Parade of Homes, offers the pinnacle of luxury living. The exterior seamlessly blends Colorado mountain aesthetics with complementary materials and colors. Professionally designed landscaping, custom masonry, and unique garages enhance its modern appeal, providing private entrances to both the main home and an additional suite. The front area has two private entrances, one leading to an in-law suite bedroom with a bath, walk-in closet, deck, living/dining area, and kitchenette. Inside, breathtaking views of Pikes Peak are framed by floor-to-ceiling windows and sliding glass doors. Upgrades include wrought iron railings, beamed ceilings, 8' doors, wood floors, upgraded lighting, and a stunning fireplace. A "pocket office" with custom workstations is near the entry. The open-concept floor plan connects the dining room, living room, and gourmet kitchen, featuring an oversized granite island, stainless steel appliances, ample cabinets, under-cabinet lighting, and a walk-in pantry. The great room, kitchen, and dining area extend to a covered deck with unobstructed mountain views. The main level includes the primary bedroom and spa-like bathroom with dual vanity, a frameless shower, a free-standing tub, and a large walk-in closet, along with a large laundry room with ample storage. The lower level offers a fabulous entertaining space with mountain views, a wet bar, a covered patio, and a custom rock fountain, plus three bedrooms, including one with a private bath and patio, and two with large closets and modern lighting. A full bathroom is also on this level. Closer to home, you'll enjoy access to a fitness center, community pool, walking trails, schools and community parks. This modern home embraces the beauty of contemporary Colorado living with its open floor plan, stunning views, custom upgrades, private and relaxing spaces, and a fully landscaped yard.
- Type:
- Single Family
- Sq.Ft.:
- 3,338
- Status:
- Active
- Beds:
- 4
- Lot size:
- 0.23 Acres
- Year built:
- 2021
- Baths:
- 4.00
- MLS#:
- 8151367
- Subdivision:
- Cordera
ADDITIONAL INFORMATION
Welcome to this exquisite ranch-style home nestled in a serene setting with captivating views of Pikes Peak. This meticulously crafted residence boasts a harmonious blend of elegance and functionality, offering unparalleled comfort and style. As you step inside, you are greeted by a grand foyer and an inviting entry shaker door, leading to an expansive great room adorned with soaring 12-foot ceilings and abundant natural light. The open-concept layout seamlessly connects the gourmet kitchen, featuring a beverage fridge with coffee bar, with the dining area, perfect for entertaining guests or enjoying intimate family dinners. The main level is highlighted by a luxurious master suite, complete with a spa-like bathroom featuring a free-standing tub and large shower, providing a tranquil retreat for relaxation. Additionally, a private suite on the main level with its own bathroom offers versatility for guests or multigenerational living. Many upgrades inc 8' interior doors, built in speakers and security. Downstairs, the open lower level presents endless possibilities, rough-ins for a future wet bar, fireplace, and junior suite. There are two bedrooms with walk-in closets and a large bathroom with double sinks. Outside, the entertainment continues with a covered deck equipped with a gas stub for BBQ, a concrete patio ideal for sports or soaking up the sun, and a cozy fire pit area. The custom xeriscaped landscaping ensures low maintenance, while private fencing along two sides of the property provides peace and seclusion all while backing to walking trails. The location is excellent! Near shopping, schools, restaurants, parks. 60 min to Denver. The amenities in Cordera are Fantastic with the Rec center, Pools and Concerts. This home combines luxury living with practicality, creating an unparalleled living experience. Don't miss the opportunity to make this stunning residence your own and indulge in the epitome of Colorado living. Schedule your private tour today!
- Type:
- Single Family
- Sq.Ft.:
- 4,019
- Status:
- Active
- Beds:
- 5
- Lot size:
- 0.32 Acres
- Year built:
- 2021
- Baths:
- 4.00
- MLS#:
- 5250974
ADDITIONAL INFORMATION
Better than new! Main level living in this newer walk-out rancher on a large cul-de-sac lot, located in the North East Colorado Springs Community of Wolf Ranch. This stunning property includes ; a walk-out finished basement, an oversized xeriscape lot with a basketball/pickelball court and a pergola covered hot tub, 3-car tandem garage, covered back deck, 5 bedrooms +office/flex space, 3.5 bathrooms, open floorplan, lot's of storage space, and a gourmet kitchen with double ovens and an oversized island. When you aren't enjoying your home or your masterfully planned low maintenance backyard, head on up to the community lake where you can paddle board, kayak, fish, or enjoy a picnic right up the road. Wolf Ranch is known for it's many green parks, community concerts, food truck nights, and Incredible D20 Schools. The community boasts a pool, splash pad, recreation center, and a dog park as well.
- Type:
- Single Family
- Sq.Ft.:
- 1,813
- Status:
- Active
- Beds:
- 3
- Lot size:
- 0.14 Acres
- Year built:
- 2024
- Baths:
- 2.00
- MLS#:
- 2625839
ADDITIONAL INFORMATION
**UNDER CONSTRUCTION - SEPTEMBER DELIVERY** The Weisshorn plan is a charming single-story floor plan offering 1813 square feet. Guests will enjoy the lovely formal entry and spacious secondary bedrooms of this ranch-style home for sale, as well as the open-concept great room that awaits upon entering the home. The kitchen with oversized island overlooks the formal dining room and spacious great room, which also features a fireplace and convenient access to the large covered rear patio. The spacious master suite in the back of the home features a walk-in shower, dual sinks, and a large walk-in-closet. Homeowners will love the expansive three-car tandem garage and ownerâ??s entry.
- Type:
- Single Family
- Sq.Ft.:
- 2,146
- Status:
- Active
- Beds:
- 3
- Lot size:
- 0.05 Acres
- Year built:
- 2021
- Baths:
- 4.00
- MLS#:
- 2067031
- Subdivision:
- Midtown At Wolf Ranch
ADDITIONAL INFORMATION
Welcome to this stunning three-story residence in sought after Wolf Ranch. This home has never been lived in but has been meticulously maintained as an Air B&B, ensuring a pristine and move-in ready condition. As you step inside, you'll immediately notice the exquisite attention to detail, from the quartz countertops to the stainless steel appliances in the kitchen while the open layout ensures seamless entertaining options. The main level features luxurious vinyl plank flooring throughout as well as a balcony off the dining area and one off the living room, giving you two perfect spaces to enjoy your morning coffee or unwind after a long day. The upper level has 2 bedrooms with adjoining bathrooms and aloft with breathtaking views of Pikes Peak. There is an additional bedroom with an adjoining bathroom on the lower level. The custom blinds and curtain panels allow you to control natural light and privacy with ease. Residents of Wolf Ranch have access to an array of amenities, including parks, a pool, a recreation room, a dog park and more. Nestled in the best location within the neighborhood, this corner lot home is situated across from a picturesque park and steps away from an elementary school. Additional parking on side of house. Future park going in across the street! This home is conveniently located with easy access to D20 schools, the powers corridor, shopping and dining. Don't miss your chance to own this exceptional home. Schedule your showing today!
- Type:
- Single Family
- Sq.Ft.:
- 3,749
- Status:
- Active
- Beds:
- 4
- Lot size:
- 0.18 Acres
- Year built:
- 2017
- Baths:
- 5.00
- MLS#:
- 7337263
- Subdivision:
- Legends At Wolf Ranch
ADDITIONAL INFORMATION
Nestled in the luxurious Wolf Ranch community, this must-see end unit patio home features 4 bedrooms and 5 bathrooms, complete with an attached 3-car garage. As you enter, a home office with welcoming French doors greets you. Beyond lies a spacious living room with a designer feel, anchored by a stone gas fireplace with a wooden mantle. This living space flows smoothly into the updated kitchen, equipped with granite counters, stainless steel appliances, a gas range, tile backsplash, a large granite island, a deep farmhouse sink, and a walk-in pantry. Adjacent to the kitchen is a formal dining area, perfect for hosting dinner parties or BBQs, with easy access to the patio through sliding glass doors. The fully fenced concrete patio provides a fantastic space for entertainment or relaxation. The low-maintenance lifestyle is ensured with the HOA maintaining all community grounds. The main level also offers an expansive master bedroom with an en-suite bathroom and a spacious walk-in closet. The bathroom features granite countertops, a tile backsplash, and a large walk-in shower. Another main-level bedroom comes with a full en-suite bathroom. A laundry room and a half-bathroom complete the main level. 3,846 SQFT in all, take the open iron railed staircase down to the basement to find an expansive family room with a wet bar, perfect for gatherings or movie nights. Two additional basement bedrooms and two full bathrooms offer an ideal space for children or guests. Adding to its appeal, this home is located in the highly sought-after D-20 school district and the growing Wolf Ranch community, which boasts excellent amenities. Enjoy a clubhouse, pool, splash park, 398 acres of planned parks/open spaces, Wolf Lake (great for paddle boarding), 7 miles of finished trails (22+ miles of planned trails), playgrounds, and numerous community events (Fall Festival and Food Truck Fridays to name a few). Your ideal lifestyle awaits you here!
- Type:
- Single Family
- Sq.Ft.:
- 3,286
- Status:
- Active
- Beds:
- 5
- Lot size:
- 0.19 Acres
- Year built:
- 2024
- Baths:
- 4.00
- MLS#:
- 8839548
ADDITIONAL INFORMATION
Ready now! Sierra 2-story home in Wolf Ranch. 5 bedrooms, loft, main level study, 3.5 bath, 3 car garage home. Stucco and stone exterior with front porch. Gourmet layout kitchen features split finish cabinets with white painted upper cabinets and stained alder lowers in a pecan finish, elegant Terra Sol Quartz cabinets, stainless steel appliances including a 36" gas cooktop, and a walk-in pantry. Walk from the garage into the owner's entry with a built-in mud bench. The main level includes a great room with fireplace and a separate study. Step out from the family dining space onto a covered patio perfect for relaxing or entertaining. The upper level hosts a master bedroom, 2 additional bedrooms, laundry and spacious loft. The master bath showcases a shower with seat, double sinks, large walk-in closet, and separate linen closet. The finished basement has 1' taller ceilings and hosts a recreation room, two bedrooms and full bath. All 3 garage bays include a 4' forward extension to accommodate longer vehicles or provide additional storage. Additional features include air conditioning, active radon mitigation system, and smart home package. Seller incentives available.
- Type:
- Other
- Sq.Ft.:
- 2,855
- Status:
- Active
- Beds:
- 4
- Lot size:
- 0.08 Acres
- Year built:
- 2024
- Baths:
- 3.00
- MLS#:
- 6460724
ADDITIONAL INFORMATION
Introducing our NEW "A2" Paired Patio Home Plan that is a MODERN beauty. This home is 3000sf, is fully finished and INCLUDES a 3 car attached garage. The modern exterior of this home and all included features, make this one of a kind. This home is eye-catching from BOTH the outside and inside. It offers low-maintenance living since the landscaping is already included. You will of course be able to enjoy all of the other amenities that go with living in Wolf Ranch - the lake, community trails, the pool and rec center, various parks, planned community events and so much more! We will be including the high energy efficient features we normally include in our homes, and the interior details will all aim to please as well. Finishing with 4 bedrooms and 3 full baths, while the majority of the home offers main level living, what more could anyone ask for? This new plan will be a terrific option for anyone that wants to live in style in a master planned community, while being able to enjoy unlimited travel or just choosing to be a snow bird. Put this one on your list of properties to see!
- Type:
- Single Family
- Sq.Ft.:
- 3,149
- Status:
- Active
- Beds:
- 4
- Lot size:
- 0.16 Acres
- Year built:
- 2019
- Baths:
- 3.00
- MLS#:
- 2195523
- Subdivision:
- Wolf Ranch North
ADDITIONAL INFORMATION
Nestled within the charming community of Wolf Ranch, this exquisite residence boasts 4 bedrooms, 3 bathrooms, and 3402 square feet of refined living space. Embracing an open floor plan, the home welcomes you with an airy ambiance, seamlessly blending modernity and comfort. A gourmet kitchen with wood cabinets, granite countertops, and stainless steel appliances exudes elegance and sophistication. Upstairs, two generously sized bedrooms complement a luxurious master suite featuring an adjoining 5-piece bath, ensuring both convenience and privacy. The expansive basement, limited only by your imagination, offers endless possibilities for storage, entertainment, or additional living areas. Outside, meticulously landscaped front and back yards enhance the home's curb appeal and provide serene spaces for relaxation and recreation. Moreover, the surrounding community of Wolf Ranch beckons with its array of parks, trails, and open spaces, catering to the desires of families and outdoor enthusiasts alike. This home epitomizes modern luxury and the quintessential Colorado lifestyle.
- Type:
- Single Family
- Sq.Ft.:
- 3,516
- Status:
- Active
- Beds:
- 5
- Lot size:
- 0.17 Acres
- Year built:
- 2024
- Baths:
- 4.00
- MLS#:
- 1823662
ADDITIONAL INFORMATION
The stunning Ellingwood Craftsman has so much to offer! The versatile main level of this ranch home includes 3 bedrooms as well as a flex/office space, with centrally located great room. An impressive double slider takes you from living space to your covered rear patio, great for relaxing and entertaining. The kitchen features a large island, walk-in pantry, and stainless Whirlpool appliances with gas range. In the lower level you will find an expansive family room with 9ft ceiling, 2 additional bedrooms, bathroom and two unfinished areas perfect for storage! The oversized 3-car wide garage provides ample room for vehicles, bikes, and more. There's a lot to love about this popular rancher!
- Type:
- Townhouse
- Sq.Ft.:
- 1,353
- Status:
- Active
- Beds:
- 2
- Lot size:
- 0.04 Acres
- Year built:
- 2005
- Baths:
- 3.00
- MLS#:
- 7845798
- Subdivision:
- The Overlook At Wolf Ranch
ADDITIONAL INFORMATION
Nestled in the esteemed Wolf Ranch community and within the coveted D20 school district, this meticulously maintained two-story townhome offers an exceptional living experience. The heart of the home is its expansive kitchen featuring abundant cabinetry, a generous pantry, an inviting island, and a separate dining area perfect for hosting gatherings. Adjacent is a warm and inviting family room, complete with a cozy gas fireplace, ideal for relaxation and entertaining. Upstairs, two spacious master bedrooms await. One master bedroom boasts a vaulted ceiling and a luxurious private bath, complete with a double vanity, walk-in closet, and indulgent soaking tub. The second master bedroom features its own attached full bath, ensuring comfort and convenience for all. Step outside to discover a covered patio and charming garden area, providing an idyllic setting for outdoor dining and barbecues. The fully insulated and sheet-rocked garage offers ample storage and parking space. Enhanced with modern updates including a storm door and refreshed entry hardware, this home combines practicality with elegance. Its proximity to schools, shopping centers, Peterson Air Force Base, and the Air Force Academy ensures both convenience and accessibility. Experience the epitome of refined living in this beautiful townhome, where comfort, style, and convenience converge seamlessly.
- Type:
- Single Family
- Sq.Ft.:
- 2,419
- Status:
- Active
- Beds:
- 4
- Lot size:
- 0.14 Acres
- Year built:
- 2024
- Baths:
- 3.00
- MLS#:
- 7244288
ADDITIONAL INFORMATION
Nestled in the sought-after community of Revel at Wolf Ranch, the Jackson Prairie possesses a striking stucco exterior with welcoming front porch. Inside, the open concept design boasts 18-foot ceilings at the great room, which is anchored by a gas fireplace. A gourmet kitchen with generous island, solid surface counters, expanded pantry, and stainless appliances adjoins the dining nook and covered patio for easy indoor/outdoor entertaining. A study space, full bedroom, full bath, and everyday entry complete the main level. Overlooking the great room is the bright upper level with rear mountain views, featuring a private primary bedroom suite with four-piece bath, two secondary bedrooms, full bath, loft, and laundry room. The 9-foot ceilings at the unfinished lower level include ample space for future expansion, and plenty of storage. An extended three-car-tandem garage is perfect for vehicles and more.
- Type:
- Single Family
- Sq.Ft.:
- 3,107
- Status:
- Active
- Beds:
- 4
- Lot size:
- 0.18 Acres
- Year built:
- 2018
- Baths:
- 3.00
- MLS#:
- 7368268
ADDITIONAL INFORMATION
This Uber Chic Modern Vineyard Model home, is welcoming from the moment you walk through the door! The floorpan is open with dining/cooking/entertaining all on main level. The great room features a Cosmo gas fireplace with tile surround from floor to ceiling, and walks out onto the large rear composite deck with views of the mountain range, perfect for alfresco dining or entertainment. This room flows seamlessly into the spacious kitchen and dining nook with vaulted ceilings and tons of natural light. The gourmet kitchen is a chefs delight with a large kitchen island, quartz counter tops, Whirlpool stainless steel appliances including a gas range, refrigerator, microwave and convenient maple quiet-close cabinetry. The ownerâ??s suite has a private ensuite bathroom with barn door, large tiled shower and walk-in closet with a sun tunnel skylight for natural lighting. The spa like bathroom is a true oasis for self-care. Also, on the main level you will find a guest suite, full bathroom and flex room for office, kids play area or formal dining. Main level laundry (washer & dryer included) conveniently located just off the kitchen and right before you enter the oversized, spacious 3 car garage. Newly finished hardwood floors (2 1/4â?? White Oak) are featured throughout most of the main level and all of the carpet is new (8lb pad). An open metal handrail leads to the finished lower level. The lower level has a large recreational space with wet bar, great for games or movie nights; two bedroom and full bathroom. The large unfinished storage area is an added bonus. Complete full yard landscaping, irrigation system, worry-free vinyl fencing, and air conditioning are included. All wood railing on deck and roof (class IV impact resistant shingle w limited lifetime and fully transferable) will be new before closing. There is a a beautiful canyon walking distance that is a dog lovers favorite! This was a Keller model home and has all the bells and whistles!! Thank you for showing!
- Type:
- Single Family
- Sq.Ft.:
- 2,782
- Status:
- Active
- Beds:
- 3
- Lot size:
- 0.17 Acres
- Year built:
- 2024
- Baths:
- 3.00
- MLS#:
- 7434037
ADDITIONAL INFORMATION
The Charleston is a spacious floor plan offering incredible features throughout. The covered front porch welcomes guests as they enter the large formal entryway. A lovely studyâ??awaits, along with the convenience of a powder room. The massive kitchen with large center island overlooks the sunny breakfast nook and great room. Entertaining in this home is a breeze indoors or out thanks to a covered patio adjacent to the breakfast nook. The roomy 3-car tandem garage offers plenty of space for storage. Upstairs is the expansive loft while both of the secondary bedrooms feature walk-in closets. The master suite boasts a large walk-in closet, soaking tub, walk-in shower, and dual vanity.
Andrea Conner, Colorado License # ER.100067447, Xome Inc., License #EC100044283, [email protected], 844-400-9663, 750 State Highway 121 Bypass, Suite 100, Lewisville, TX 75067

Listing information Copyright 2024 Pikes Peak REALTOR® Services Corp. The real estate listing information and related content displayed on this site is provided exclusively for consumers' personal, non-commercial use and may not be used for any purpose other than to identify prospective properties consumers may be interested in purchasing. This information and related content is deemed reliable but is not guaranteed accurate by the Pikes Peak REALTOR® Services Corp.
Andrea Conner, Colorado License # ER.100067447, Xome Inc., License #EC100044283, [email protected], 844-400-9663, 750 State Highway 121 Bypass, Suite 100, Lewisville, TX 75067

The content relating to real estate for sale in this Web site comes in part from the Internet Data eXchange (“IDX”) program of METROLIST, INC., DBA RECOLORADO® Real estate listings held by brokers other than this broker are marked with the IDX Logo. This information is being provided for the consumers’ personal, non-commercial use and may not be used for any other purpose. All information subject to change and should be independently verified. © 2024 METROLIST, INC., DBA RECOLORADO® – All Rights Reserved Click Here to view Full REcolorado Disclaimer
Colorado Springs Real Estate
The median home value in Colorado Springs, CO is $440,500. This is lower than the county median home value of $456,200. The national median home value is $338,100. The average price of homes sold in Colorado Springs, CO is $440,500. Approximately 58.22% of Colorado Springs homes are owned, compared to 37.29% rented, while 4.49% are vacant. Colorado Springs real estate listings include condos, townhomes, and single family homes for sale. Commercial properties are also available. If you see a property you’re interested in, contact a Colorado Springs real estate agent to arrange a tour today!
Colorado Springs, Colorado 80924 has a population of 475,282. Colorado Springs 80924 is less family-centric than the surrounding county with 34.37% of the households containing married families with children. The county average for households married with children is 34.68%.
The median household income in Colorado Springs, Colorado 80924 is $71,957. The median household income for the surrounding county is $75,909 compared to the national median of $69,021. The median age of people living in Colorado Springs 80924 is 34.9 years.
Colorado Springs Weather
The average high temperature in July is 84.2 degrees, with an average low temperature in January of 17 degrees. The average rainfall is approximately 18.4 inches per year, with 57.3 inches of snow per year.
