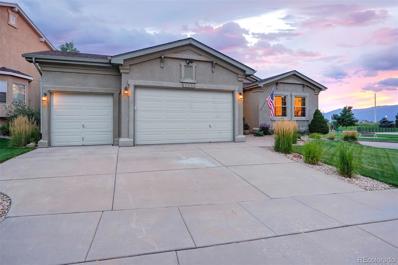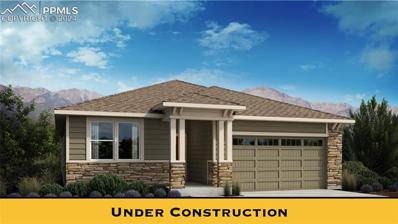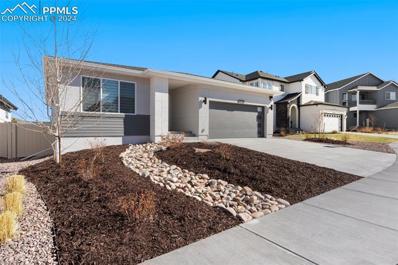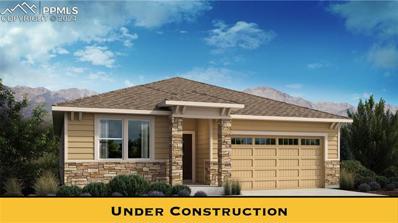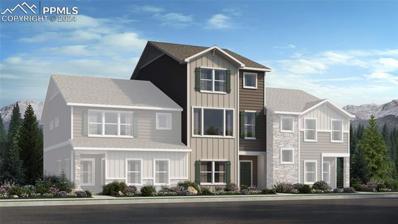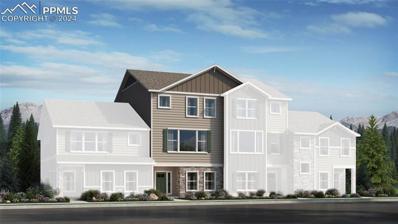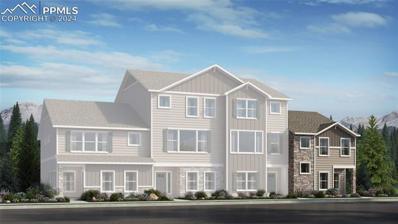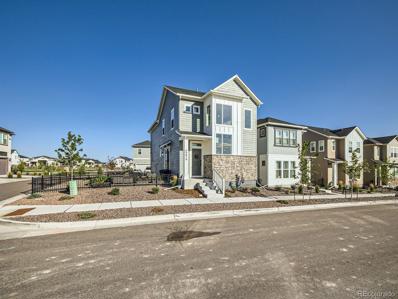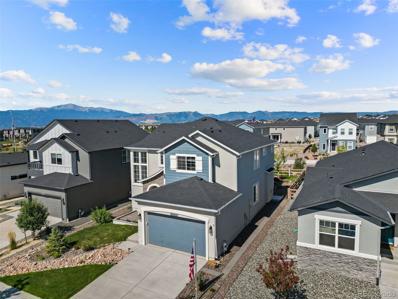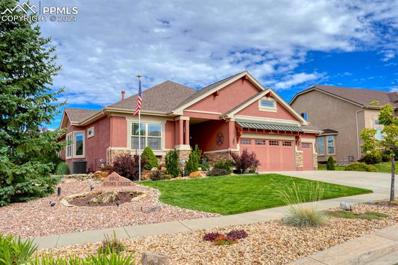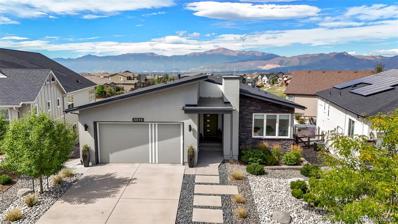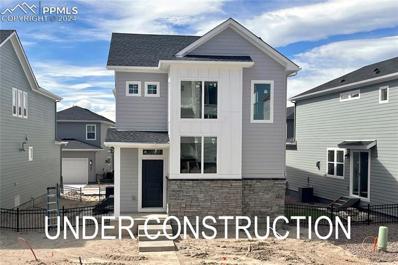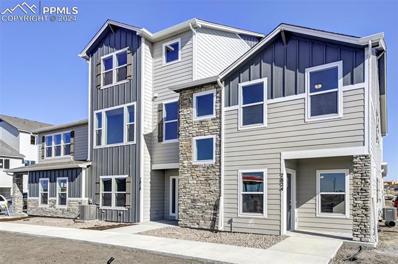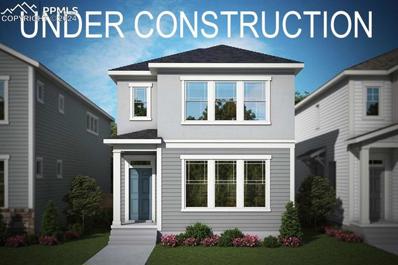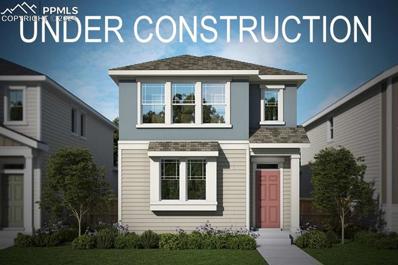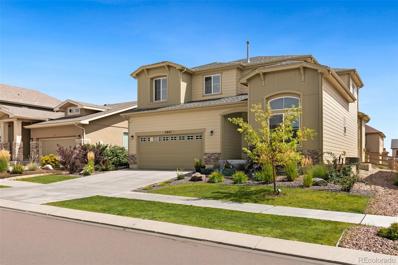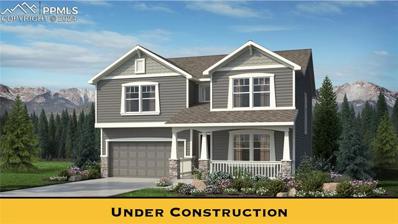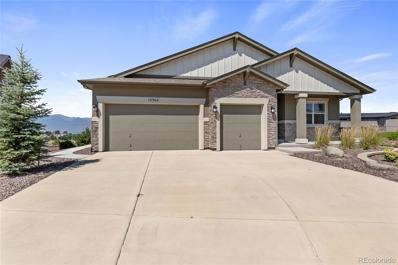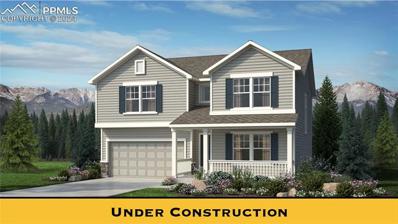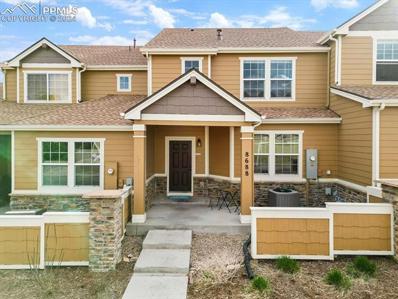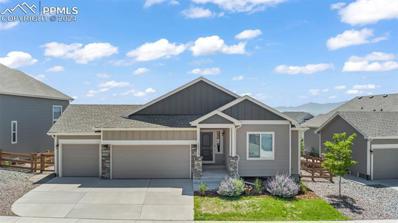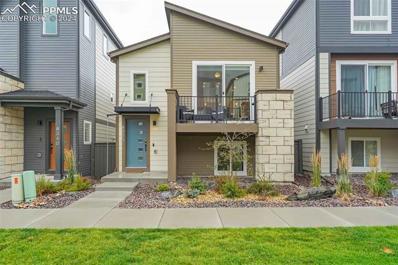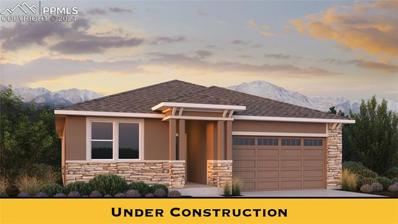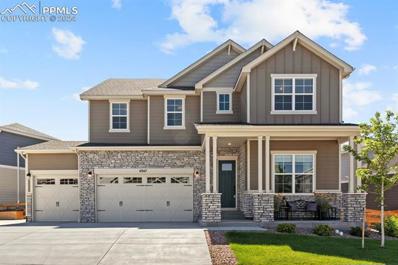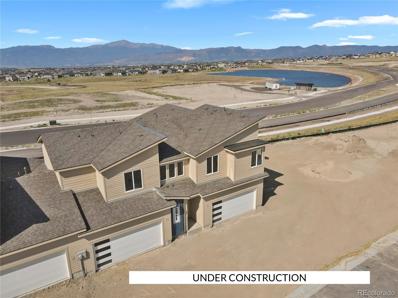Colorado Springs CO Homes for Rent
- Type:
- Single Family
- Sq.Ft.:
- 3,020
- Status:
- Active
- Beds:
- 4
- Lot size:
- 0.23 Acres
- Year built:
- 2004
- Baths:
- 3.00
- MLS#:
- 9754424
- Subdivision:
- Westcreek At Wolf Ranch
ADDITIONAL INFORMATION
Nestled in the highly sought-after Wolf Ranch Neighborhood, this corner-lot ranch home offers the perfect blend of luxury and comfort. With a spacious 3-car garage, this 4-bedroom, 3-full-bathroom residence has been meticulously maintained and is move-in ready. As you step inside, you'll be greeted by recently refinished hardwood floors that flow seamlessly through the main living areas, including the living room and dining room, which feature custom blinds. The main level also boasts newer carpet, adding warmth and comfort to the space. The remodeled kitchen is a chef's dream, featuring quartz countertops, stainless steel appliances, and ample cabinet space. The open floor plan allows for easy entertaining and everyday living. The primary suite is a true retreat, complete with built-ins, a 5-piece en-suite bathroom, and a generous walk-in closet. As you make your way downstairs to the fully finished basement, you are welcomed into an entertainer's paradise, featuring a wet bar with included appliances and two additional bedrooms with a full bathroom. It's pre-wired for speakers, making it an ideal space for a home movie theatre room. Beyond its impressive interior, this home is equipped with a whole-house humidifier, ensuring comfort year-round. Step outside to your private oasis with newly installed Trex composite decking, where you can take in the breathtaking views of Pikes Peak. The curb appeal is undeniable, with beautifully manicured landscaping that adds to the home's charm. End your day with a glass of wine on the cozy porch swing, soaking in the serene surroundings. This impeccably maintained home offers everything you need and more. Don't miss the opportunity to make it yours!
- Type:
- Single Family
- Sq.Ft.:
- 2,857
- Status:
- Active
- Beds:
- 4
- Lot size:
- 0.17 Acres
- Year built:
- 2024
- Baths:
- 3.00
- MLS#:
- 1906423
ADDITIONAL INFORMATION
The Weisshorn plan is a charming single-story floor plan offering up to 3,626 square feet. Guests will enjoy the lovely formal entry and spacious secondary bedrooms of this ranch-style home for sale, as well as the open-concept great room that awaits upon entering the home. The kitchen with oversized island overlooks the formal dining room and spacious great room, which also features an optional fireplace and convenient access to the large covered rear patio. The spacious master suite in the back of the home features a walk-in shower, dual sinks, and a large walk-in-closet. Homeowners will love the expansive three-car tandem garage and ownerâ??s entry. Add more square footage to the home with an optional study or finished basement which includes an additional bedroom, bath, and a large recreation room. *Photos are of model*
- Type:
- Single Family
- Sq.Ft.:
- 3,133
- Status:
- Active
- Beds:
- 4
- Lot size:
- 0.15 Acres
- Year built:
- 2020
- Baths:
- 3.00
- MLS#:
- 6610571
ADDITIONAL INFORMATION
Welcome to this stunning modern rancher nestled in the desirable Cumbre Vista neighborhood, offering not only main-level living with a spacious basement retreat but also stunning Mountain range views from the back of the home. Boasting 4 bedrooms, 3 bathrooms, and a 2 1/2 car tandem garage, this rancher offers both space and style. Step inside to discover the elegance of hardwood floors throughout the main level, complemented by the sleek chef's kitchen, adorned with quartz countertops, white cabinets, large center island, stainless steel appliances to include a gas range, pantry and masterful tile backsplash. Entertain effortlessly in the open living area with a gas fireplace, vaulted ceilings, and designated dining and breakfast areas. Unwind in the spacious primary suite featuring an attached bath with a luxurious walk-in frameless door shower, double quartz vanity and a sizable walk-in closet. Convenience meets comfort with a large laundry room, gas fireplace, and walkout dining area that leads to outdoor enjoyment and those Mountain views. Modern amenities include recessed lighting, iron railings, central a/c, neutral cool tone finishes and remote controlled blinds. Descend to the basement with 9 ft ceilings, where you'll find two additional bedrooms, a full bath, and an unfinished storage area, offering endless possibilities for customization and expansion which include a pre plumbed area for adding a wet bar as well as space for another junior master suite. The 2 1/2 tandem garage provides space for vehicles, toys and storage. Outside, the fenced backyard offers privacy and a stunning view of the mountains, creating the perfect backdrop for outdoor gatherings and relaxation. Don't miss your opportunity to experience the epitome of modern living in this impeccable rancher. Schedule your showing today and make this your new home sweet home. Nothing to do but move right in! Close to shops, restaurants and Military installations. Don't miss this gem!
Open House:
Saturday, 9/21 1:00-4:00PM
- Type:
- Single Family
- Sq.Ft.:
- 1,932
- Status:
- Active
- Beds:
- 3
- Lot size:
- 0.14 Acres
- Year built:
- 2024
- Baths:
- 2.00
- MLS#:
- 4108720
ADDITIONAL INFORMATION
**AVAILABLE MID SEPTEMBER! The Matterhorn floor plan is a thoughtfully designed ranch-style home for sale with options throughout to fit a variety of homebuyer needs. Upon entering, homeowners will appreciate the expansive formal entry and roomy secondary bedrooms. Waiting just beyond is the airy great room overlooking the gourmet kitchen including double oven and gas range with a center island, dining room, and massive covered patio. The expansive master suite features a private master bath with a 5-piece master bath including soaker tub, walk-in shower, double sinks, closed in restroom and large walk-in closet.
- Type:
- Townhouse
- Sq.Ft.:
- 2,305
- Status:
- Active
- Beds:
- 3
- Lot size:
- 0.03 Acres
- Year built:
- 2024
- Baths:
- 4.00
- MLS#:
- 7129233
ADDITIONAL INFORMATION
This sprawling, 3-story floor plan provides ample room to live, work, and play. The first floor is comprised of an attached 2-car garage and generous flex space. The main floor boasts a spacious family room and large kitchen with kitchen island. A dining room and covered deck are perfect for entertaining. The master suite on the third floor is a wonderful escape, featuring a walk-in closet and well-appointed master bath. Two large bedrooms and a laundry room are also perfectly positioned here.
- Type:
- Townhouse
- Sq.Ft.:
- 2,230
- Status:
- Active
- Beds:
- 3
- Lot size:
- 0.03 Acres
- Year built:
- 2024
- Baths:
- 4.00
- MLS#:
- 5925123
ADDITIONAL INFORMATION
This spacious 3-story floor plan has room enough for all! The first floor boasts a large flex space, powder room, and 2-car garage. On the main floor, guests and family members will find room to gather with a sprawling family room, open kitchen, dining room, and covered deck. On the third floor, a luxurious master suite with walk-in closet, as well as two additional bedrooms, are the perfect places to retire after a long day. **The inside photos are not the actual home being built. These photos are from previous built home to show representation of what home will look like inside**
- Type:
- Townhouse
- Sq.Ft.:
- 1,566
- Status:
- Active
- Beds:
- 3
- Lot size:
- 0.04 Acres
- Year built:
- 2024
- Baths:
- 3.00
- MLS#:
- 3686890
ADDITIONAL INFORMATION
On the main floor, the kitchen opens to a spacious family room and living room, ideal for gatherings large and small. Upstairs, three bedroomsâ??including a master suite with walk in closet and well-appointed master bathâ??are the perfect places to unwind. An upstairs laundry makes chores more convenient, while the 2-car garage is tucked away at the rear of the home, allowing for even more curb appeal! Ask about our flexible incentives. **The inside photos are not the actual home being built. These photos are from previous built home to show representation of what home will look like inside**
- Type:
- Single Family
- Sq.Ft.:
- 1,903
- Status:
- Active
- Beds:
- 3
- Lot size:
- 0.1 Acres
- Year built:
- 2022
- Baths:
- 3.00
- MLS#:
- 6000595
- Subdivision:
- Revel Crossing
ADDITIONAL INFORMATION
Welcome! Check out this like-new home with an award-winning design crafted by experts who know how to balance classic comforts with modern luxuries. This home's thoughtfully designed floor plan features 3 bedrooms and 3 bathrooms plus an upstairs loft, with an open floor plan that enables togetherness. In the kitchen you'll find a culinary haven, ready to impress whether you're hosting a dinner party or enjoying a family meal. Oversized upper cabinets provide ample storage, while quartz countertops and stainless steel appliances provide an upscale experience for the home cook. Gather in the family room, kitchen, and dining areas to create great spaces for everyday living or entertaining! You're sure to appreciate the primary bedroom suite, featuring a spa-inspired bath with an enormous walk-in shower, and expansive walk-in closet that offer the ultimate in relaxation and organization. Two additional bedrooms share a full bathroom on the upper level, where you'll also find a convenient laundry area with tons of shelving and a modern barn door enclosure, AND a spacious loft that is ideal for a kids' playroom, reading or media area, or whatever your heart desires. Step outside to your fenced, HOA-maintained yard on a generous corner lot to enjoy outdoor entertaining or just relaxing. Ideally located in sought-after Wolf Ranch, this home is located in a quiet enclave yet just a short trip to award winning D20 schools, shopping, dining, and other conveniences. With modern finishes and meticulous maintenance by the original owner, this home will be very hard to beat! Don't miss out - MUST SEE!
- Type:
- Single Family
- Sq.Ft.:
- 2,626
- Status:
- Active
- Beds:
- 3
- Lot size:
- 0.14 Acres
- Year built:
- 2020
- Baths:
- 3.00
- MLS#:
- 6475905
- Subdivision:
- Wolf Ranch East
ADDITIONAL INFORMATION
BETTER THAN NEW AND READY TO GO! ALL APPLIANCES INCLUDED, FENCE ALREADY INSTALLED, LANDSCAPE COMPLETE, AND TWO COVERED PATIO AREAS, this home saves you so much over a new build! This spacious three bedroom, three bathroom home offers opportunity for every lifestyle. The generous kitchen with stone countertops blends seamlessly with the large walk-out porch, perfect for entertaining. Or, enjoy a cozy evening near the living room fireplace. With a large pantry, mud room, and multiple walk-in closets, storage is rarely a problem in this home. Large windows, nearby parks, trails, and rec center make it easy to enjoy all of the beauty Colorado has to offer. You won't want to miss this stunning home!
- Type:
- Single Family
- Sq.Ft.:
- 3,254
- Status:
- Active
- Beds:
- 4
- Lot size:
- 0.28 Acres
- Year built:
- 2005
- Baths:
- 3.00
- MLS#:
- 4380891
ADDITIONAL INFORMATION
Come and see this ranch style stunner in Wolf Ranch! The home is showcased by a beautifully landscaped corner lot and an immaculate front yard featuring a tranquil water feature, a welcoming covered porch, and lush landscaping. Upon entering, notice the gorgeous hardwood floors that span the main level, which features vaulted ceilings and large windows that flood the space with natural light. An open concept highlights the UPDATED kitchen with beautiful quartz countertops, a large central island with a touch-to-turn-on faucet, stainless steel appliances (to include a gas range) and pantry. It flows seamlessly into a cozy dining area and a spacious living room with a fireplace/built-ins, and opens onto the Trex deck w/pergola - perfect for indoor-outdoor entertaining. The primary bedroom offers a luxurious UPDATED 5-piece bathroom en-suite with a soaking tub and generous walk-in closet. Additional main-level amenities include a secondary bedroom/office and a convenient laundry room with access to the OVERSIZED THREE CAR GARAGE - MAIN LEVEL LIVING! The basement is perfect for hosting guests with a wet bar and additional living space of two sizable bedrooms and a full bathroom + OVER 500 SQFT OF STORAGE SPACE!!! The backyard is a 10/10 - the deck leads to a large stamped concrete patio with space for a firepit area and built-in grill station. 2024 HVAC system. Newer Water Heater. Located in a desirable neighborhood with access to top-rated schools and endless outdoor activities, this home is just minutes from Powers Corridor, shopping, parks, and more. Experience functional and luxurious modern living here on Stony Creek Dr!
- Type:
- Single Family
- Sq.Ft.:
- 3,430
- Status:
- Active
- Beds:
- 4
- Lot size:
- 0.2 Acres
- Year built:
- 2018
- Baths:
- 3.00
- MLS#:
- 5083196
- Subdivision:
- Cordera
ADDITIONAL INFORMATION
VIEWS FOR DAYS in this ABSOLUTELY STUNNING Stucco and Stone Mid-century Modern Walk-out D20 Rancher in Desirable Cordera! Filled with thoughtful upgrades, this home will elevate your Colorado Lifestyle! Beautiful front yard xeriscaping leads you to an entry where the VIEWS throughout are apparent and Pikes Peak, Foothills, Sangre de Christos Range and even Garden of the Gods are front and Center! Great room with VIEWS, Built-ins and gas fireplace and TV framed in Unique More Perla Design Tile, is Open to the Gourmet Kitchen with VIEWS, Carrara Marble Counters, Convex Mosaic Tile Backsplash with tucked outlets, Extended Height Cabinetry and Deep Drawers (all soft close), Center Island with counter seating, Stainless Appliances including Gas stove with Zephyr Hood w/custom lighting, Bosch Drawer Microwave & Double Ovens, Breakfast Nook AND formal Dining Room access, and walk-out to a covered Trex Deck to enjoy the glorious views. Main Level Master with VIEWS and private walk-out to deck, has 5-piece Master Bath with Quartz Counters, Soaking Tub, walk-in Shower and tilted Mirrors as well as a large walk-in closet with direct access to laundry room with washer/Dryer! SECOND Main Level bedroom off of full bath with quartz counters, window and under cabinet outlets. Enormous L-shaped RecRoom has VIEWS, wet bar with wine fridge and walk-out to huge partially covered patio, Swim Spa, and fenced backyard that backs to common open space with trails. Theater room with VIEWS, Epson Projector and Built-in Speakers. Two more good sized Bedrooms and Full bath on lower level, as well as two storage areas with ample room! THREE Car tandem garage with ceiling shelving, wall storage and rack system. Whole House Fresh Air Cycler, Tankless Water system for Insta Hot Water, 10'+ ceilings, Central A/C. Quick access to club house, restaurants, shopping, hospitals, schools. This home will absolutely not last!!
- Type:
- Single Family
- Sq.Ft.:
- 1,858
- Status:
- Active
- Beds:
- 3
- Lot size:
- 0.07 Acres
- Year built:
- 2024
- Baths:
- 3.00
- MLS#:
- 2077877
ADDITIONAL INFORMATION
Located in desirable Wolf Ranch with 1st class resort style living and award winning D20 schools. A destination community with outdoor concerts, food trucks at the park, miles of walking trails, pool, and Wolf Lake. Expert craftsmanship by this top-rated, fundamentally different builder is evident throughout. The open concept floorplan flows beautifully with its elegant tile surround fireplace in the family room to the dining area and bright chefâ??s kitchen with quartz countertops, tile backsplash and upgraded stainless steel appliances complete the kitchen. Your Ownerâ??s Retreat Ensuite bathroom features a signature Super Shower complete with a rain head. The HOA maintained fenced, Xeriscaped yard allows you to â??lock and leaveâ??. Designer upgrades galore plus unexpected extras â?? radon mitigation, tankless water heater and much more. Come see the beautiful Copperleaf floorplan, built by a family-owned national builder with over 45 yearsâ?? experience. Revel Crossing at Wolf Ranch is adjacent to Legacy Peaks Elementary with nearby shopping, dining & the best of Northern Colorado Springs. Fall completion.
- Type:
- Townhouse
- Sq.Ft.:
- 1,566
- Status:
- Active
- Beds:
- 3
- Lot size:
- 0.04 Acres
- Year built:
- 2024
- Baths:
- 3.00
- MLS#:
- 1142051
ADDITIONAL INFORMATION
On the main floor, the kitchen opens to a spacious family room and living room, ideal for gatherings large and small. Upstairs, three bedroomsâ??including a master suite with walk in closet and well-appointed master bathâ??are the perfect places to unwind. An upstairs laundry makes chores more convenient, while the 2-car garage is tucked away at the rear of the home, allowing for even more curb appeal! Ask about our flexible incentives.
- Type:
- Single Family
- Sq.Ft.:
- 1,907
- Status:
- Active
- Beds:
- 3
- Lot size:
- 0.08 Acres
- Year built:
- 2024
- Baths:
- 3.00
- MLS#:
- 8906818
ADDITIONAL INFORMATION
Introducing the Calista Plan - an award-winning floor plan crafted by experts who understand the needs of modern living. The Calista Plan's thoughtfully designed kitchen is a culinary haven, ready to impress whether you're hosting a dinner party or enjoying a family meal. Tall upper cabinets, quartz countertops, and top-of-the-line appliances elevate the cooking experience and provide ample storage. Beyond the kitchen, the open floor plan encourages connection and togetherness. Gather in the family, kitchen, and dining areas to create traditions and savor the moments. Step outside to your private, HOA-maintained yard - a tranquil oasis to start your day with a cup of coffee and breathe in the crisp Colorado air. Retreat to the Owner's Suite, where the spa-inspired bath and expansive walk-in closet offer the ultimate in relaxation and organization.
- Type:
- Single Family
- Sq.Ft.:
- 1,587
- Status:
- Active
- Beds:
- 3
- Lot size:
- 0.07 Acres
- Year built:
- 2024
- Baths:
- 3.00
- MLS#:
- 5106201
ADDITIONAL INFORMATION
Elevate your lifestyle in the Miramar Plan, a residence that blends comfort, community and natural beauty in the sought-after Wolf Ranch community of Colorado Springs. Step inside and be captivated by the open-concept design, where natural light floods every corner to create a warm and inviting ambiance. Gather friends and family around the gourmet kitchen's large island to share meals and make memories. Then, step outside to your private patio and Xeriscaped yard - a serene oasis perfect for savoring the Colorado lifestyle. Upstairs, the Miramar offers ample space with 3 bedrooms, including a lavish Owner's Suite. Retreat to your spa-inspired Owner's Bath, complete with a luxurious Super Shower for the ultimate in pampering. And with warranty and energy-efficient features, you can enjoy your new home with total peace of mind. Call the Wolf Ranch team today to make the Miramar your new Colorado sanctuary.
- Type:
- Single Family
- Sq.Ft.:
- 3,197
- Status:
- Active
- Beds:
- 4
- Lot size:
- 0.14 Acres
- Year built:
- 2018
- Baths:
- 4.00
- MLS#:
- 6899327
- Subdivision:
- Villages At Wolf Ranch
ADDITIONAL INFORMATION
Nestled in a picturesque setting with stunning views of Pikes Peak, this spacious 4-bedroom, 4-bathroom 3 car garage home offers the perfect blend of comfort and style. The main floor boasts an open floor plan drenched in natural light, creating an inviting atmosphere throughout. The living room features a cozy gas fireplace, perfect for relaxing evenings. Adjacent to the living room, the well-appointed kitchen includes a large island, pantry, stainless steel appliances, and ample cabinetry, making it a chef's dream. The dining area, with walk-out access to the fenced-in backyard and patio, is ideal for indoor-outdoor living. A private office with elegant French doors completes the main level. Upstairs, a versatile loft area offers additional living space, while the master bedroom impresses with a tray ceiling, a luxurious five-piece ensuite bathroom, and a spacious walk-in closet. Two more bedrooms are also located upstairs. The finished basement provides even more space for relaxation and entertainment, featuring a family room and an additional bedroom. This home is a perfect retreat, offering both beautiful views and modern amenities.
- Type:
- Single Family
- Sq.Ft.:
- 3,811
- Status:
- Active
- Beds:
- 4
- Lot size:
- 0.19 Acres
- Year built:
- 2024
- Baths:
- 4.00
- MLS#:
- 6721920
ADDITIONAL INFORMATION
The Manchester floor plan was designed with the true modern family in mind, offering plenty of space to share and flexible options throughout. Just off of the formal entry sits a lovely study. The open-concept great room flows into the kitchen and dining area. The second story hosts a loft, two guest bedrooms complete with walk-in closets, a convenient laundry room, and a lovely master suite with large walk-in closet and master bath with soaking tub, walk-in shower, and dual vanity. Homeowners will love the finished basement with additional bedroom, a full bath, and a recreation room. *Photos of model home*
- Type:
- Single Family
- Sq.Ft.:
- 3,649
- Status:
- Active
- Beds:
- 5
- Lot size:
- 0.26 Acres
- Year built:
- 2018
- Baths:
- 4.00
- MLS#:
- 3184214
- Subdivision:
- Cordera
ADDITIONAL INFORMATION
Welcome to the coveted Vantage Nakota Model, nestled in the highly sought-after Cordera community. Situated at the end of a tranquil cul-de-sac, this ranch home boasts awe-inspiring views of Pikes Peak, the Air Force Academy, and Cheyenne Mountain. As you step inside, you'll be greeted by soaring ceilings and a magnificent stone fireplace, creating a sense of openness and grandeur throughout the main living area. The rich hardwood floors add warmth and sophistication, complemented by custom top-down bottom-up shades for perfect light control and elegance. The gourmet kitchen is a centerpiece of this home, featuring a spacious island ideal for gatherings, sleek 42-inch soft-close cabinets offering abundant storage, and stainless appliances. The primary bedroom suite serves as a luxurious haven, complete with a spa-like walk-in shower. Step onto the extended deck to soak in the elevated views, making it an exceptional space for both relaxation and entertaining. The expansive walk-out basement, with an additional fireplace, and wet bar, is perfect for entertaining, recreation, or game day celebrations. This versatile space includes two generous bedrooms and a secondary suite, enhancing both the home's value and functionality. This home is equipped with modern conveniences such as a reverse osmosis drinking water system and a whole-house humidifier, ensuring ultimate comfort and well-being. The oversized 3-car garage provides ample room for vehicles and additional storage. Thoughtfully designed with high-end finishes, this property strikes the perfect balance between luxury and practicality. Don't miss the chance to own this extraordinary property with unmatched views and a prime location. Experience the finest in Cordera and Colorado living!
- Type:
- Single Family
- Sq.Ft.:
- 3,811
- Status:
- Active
- Beds:
- 5
- Lot size:
- 0.2 Acres
- Year built:
- 2024
- Baths:
- 4.00
- MLS#:
- 8738577
ADDITIONAL INFORMATION
The Manchester floor plan was designed with the true modern family in mind, offering plenty of space to share and flexible options throughout. Just off of the formal entry sits a lovely study. The open-concept great room flows into the kitchen and dining area. The second story hosts a loft, two guest bedrooms complete with walk-in closets, a convenient laundry room, and a lovely master suite with large walk-in closet and master bath with soaking tub, walk-in shower, and dual vanity. Homeowners will love the finished basement with additional bedroom, a full bath, and a recreation room. *Photos of model home*
- Type:
- Townhouse
- Sq.Ft.:
- 1,436
- Status:
- Active
- Beds:
- 3
- Lot size:
- 0.04 Acres
- Year built:
- 2005
- Baths:
- 3.00
- MLS#:
- 7398336
ADDITIONAL INFORMATION
New Carpets! New wood laminate flooring! New paint! New kitchen faucet! New dishwasher! New window blinds! Welcome to your newly refreshed and move-in-ready home! From top to bottom, this residence has received a stunning makeover. Upstairs, enjoy the plush comfort of brand new carpets, while the main level boasts sleek new wood laminate flooring throughout. Enjoy the added privacy and style with fresh blinds in every window, complemented by freshly painted walls, ceilings, baseboards, and doors. The main level offers seamless flow between the living area, dining space, and kitchen. Conveniently located on the main level is the laundry area. Upstairs, the primary bedroom offers beautiful natural light, lofty ceilings, and a spacious walk-in closet. The secondary bedrooms also benefit from ample natural lighting, with one providing a picturesque view of Pikes Peak. Storage won't be an issue in this home, with plenty of space available including finished storage under the stairs, a pantry, and a coat closetâ??all featuring upgraded wood shelving for added organization. Situated close to parks, trails, schools, hospitals, the Wolf Ranch Rec Center, pool, and shopping centers, this home offers easy access to all necessities.
Open House:
Saturday, 9/21 12:00-2:00PM
- Type:
- Single Family
- Sq.Ft.:
- 3,019
- Status:
- Active
- Beds:
- 5
- Lot size:
- 0.16 Acres
- Year built:
- 2020
- Baths:
- 3.00
- MLS#:
- 7794353
ADDITIONAL INFORMATION
Gorgeous property in Bradley Ranch! Main level living with a three car garage, views of the front range, walk out basement and professional landscaping! This like new home has blonde plank flooring through the main living areas and quartz counters throughout! Three bedrooms on the main level and an open floor plan! The kitchen has husk cabinets, stainless steel appliances with refrigerator included, quartz counters and pantry. Main level laundry is close to the kitchen for easy access! Large dining space to fit large gatherings and spacious family room with vaulted ceilings! The family room walks out to the deck and gives you a view of the front range! The main level master also has vaulted ceilings and a spacious five piece bath with soaking tub, two sinks, stand alone shower and walk in closet! Two secondary bedrooms on the main level with full bath in between! The huge walk out basement has room for relaxing, media area and pool table and much more! Two more good size bedrooms in the basement and lots of storage area! Three car garage for more storage! All this in a quiet neighborhood with award winning D20 schools! Close to great shopping and restaurants and easy access to all that the North Springs has to offer!
- Type:
- Single Family
- Sq.Ft.:
- 1,302
- Status:
- Active
- Beds:
- 2
- Lot size:
- 0.05 Acres
- Year built:
- 2021
- Baths:
- 2.00
- MLS#:
- 1053206
ADDITIONAL INFORMATION
Stunning Modern Home in Sought-After Wolf Ranch! Discover the epitome of modern living in this immaculate, 3-year-old home nestled in the heart of the coveted Wolf Ranch community. Boasting a spacious 1302 square feet, this low-maintenance gem offers 2 bedrooms, 2 bathrooms, and a 2-car attached garage. Immerse yourself in the luxurious open-concept layout, featuring upgraded appliances, gorgeous granite countertops, and a serene master suite. Enjoy the best of both worlds with a private 8x20 side yard and access to the community's exceptional amenities, including a pool, splash pads, parks, and exciting events. Located in the top-rated D-20 school district. Experience the vibrant Wolf Ranch lifestyle with its friendly neighbors, stunning landscapes, and endless opportunities for recreation. Don't miss this chance to own a practically brand-new home in one of Colorado Springs' most desirable communities. Assumable Loan option too!
Open House:
Saturday, 9/21 1:00-4:00PM
- Type:
- Single Family
- Sq.Ft.:
- 1,813
- Status:
- Active
- Beds:
- 3
- Lot size:
- 0.14 Acres
- Year built:
- 2024
- Baths:
- 2.00
- MLS#:
- 8915881
ADDITIONAL INFORMATION
**SEPTEMBER COMPLETION** The Weisshorn plan is a charming single-story floor plan offering 1813 square feet. Guests will enjoy the lovely formal entry and spacious secondary bedrooms of this ranch-style home for sale, as well as the open-concept great room that awaits upon entering the home. The kitchen with oversized island overlooks the formal dining room and spacious great room, which also features a fireplace and convenient access to the large covered rear patio. The dry bar/butlers pantry provides additional storage for extra dishware and/or beverages of choice. The spacious master suite in the back of the home features a walk-in shower, dual sinks, and a large walk-in-closet. Homeowners will love the expansive three-car tandem garage and ownerâ??s entry.
Open House:
Saturday, 9/21 12:00-2:00PM
- Type:
- Single Family
- Sq.Ft.:
- 3,874
- Status:
- Active
- Beds:
- 6
- Lot size:
- 0.17 Acres
- Year built:
- 2022
- Baths:
- 4.00
- MLS#:
- 2773676
ADDITIONAL INFORMATION
Welcome home to this spacious and beautiful 6 bedroom 4 bath home on the hill. This home is one of the largest homes located in the Bradley Ranch community with room for everyone. Located in the desirable Academy D20 school district and close to shopping, schools, and military bases. This home has high end finishes throughout. As you enter this home, you will find an office/den near the front of the home. Follow the luxury vinyl plank flooring into the beautiful gourmet kitchen. Spectacular light quartz countertops and an oversized island for all to gather around. A large walk in pantry and a gas stove top make cooking a dream. The dining room is connected to the kitchen and has a sliding glass door out to the extended patio. This is a great place to soak up the beautiful mountain views. The main level has a large living room with a full light stone wall fireplace. The garage entrance features drop zone, storage, and a half bathroom. Headed upstairs there are three spacious secondary bedrooms with a full bathroom. This bathroom has the tub/shower/toilet separated from the sinks for those busy mornings. Down the hallway is the laundry room and the primary bedroom. This large primary bedroom features a double sided gas fireplace with a sitting room on the other side. Enjoy your very own private balcony off the primary bedroom to take in a quiet morning or watch the sunset. The huge basement has two generously sized bedrooms and a full bathroom, a large family room and a utility room with extra storage. The 3 car garage has tons of storage shelving, openers and a professionally done epoxy floor. The back yard has a storage shed and beautiful views of the whole front range. Welcome home!
- Type:
- Townhouse
- Sq.Ft.:
- 1,694
- Status:
- Active
- Beds:
- 3
- Lot size:
- 0.06 Acres
- Year built:
- 2024
- Baths:
- 3.00
- MLS#:
- 4404599
- Subdivision:
- Sage Meadows Ii Townhomes At Wolf Ranch
ADDITIONAL INFORMATION
Discover the award-winning Alpine floor plan in the highly desirable Wolf Ranch community, where you can enjoy the beauty of mountain and lake views right from your covered patio. This community offers an array of amenities including a dog park, walking and biking trails, and Wolf Lake, perfect for fishing, kayaking, and paddleboarding. With easy access to D-20 schools, gyms, hospitals, I-25, and the Powers corridor, everything you need is within reach. This open-concept townhome offers 3 bedrooms, 2.5 baths, over 1,600 square feet of living space, and a 2-car attached garage. The spacious kitchen boasts upgraded cabinets and a large center island with seating, tile backsplash, a built-in pantry, stainless steel appliance package with a gas range, and quartz counters. The primary bedroom features a spacious walk-in closet and an en-suite bath with dual sinks, quartz counters, and a large shower with tile surround. Additional features include luxury vinyl plank flooring throughout the main level, open metal stair railing, and A/C to keep you cool in the summer. The private fenced and landscaped yard is maintained by the HOA, ensuring low maintenance living!
Andrea Conner, Colorado License # ER.100067447, Xome Inc., License #EC100044283, [email protected], 844-400-9663, 750 State Highway 121 Bypass, Suite 100, Lewisville, TX 75067

The content relating to real estate for sale in this Web site comes in part from the Internet Data eXchange (“IDX”) program of METROLIST, INC., DBA RECOLORADO® Real estate listings held by brokers other than this broker are marked with the IDX Logo. This information is being provided for the consumers’ personal, non-commercial use and may not be used for any other purpose. All information subject to change and should be independently verified. © 2024 METROLIST, INC., DBA RECOLORADO® – All Rights Reserved Click Here to view Full REcolorado Disclaimer
Andrea Conner, Colorado License # ER.100067447, Xome Inc., License #EC100044283, [email protected], 844-400-9663, 750 State Highway 121 Bypass, Suite 100, Lewisville, TX 75067

Listing information Copyright 2024 Pikes Peak REALTOR® Services Corp. The real estate listing information and related content displayed on this site is provided exclusively for consumers' personal, non-commercial use and may not be used for any purpose other than to identify prospective properties consumers may be interested in purchasing. This information and related content is deemed reliable but is not guaranteed accurate by the Pikes Peak REALTOR® Services Corp.
Colorado Springs Real Estate
The median home value in Colorado Springs, CO is $277,800. This is lower than the county median home value of $279,700. The national median home value is $219,700. The average price of homes sold in Colorado Springs, CO is $277,800. Approximately 55.31% of Colorado Springs homes are owned, compared to 39.02% rented, while 5.67% are vacant. Colorado Springs real estate listings include condos, townhomes, and single family homes for sale. Commercial properties are also available. If you see a property you’re interested in, contact a Colorado Springs real estate agent to arrange a tour today!
Colorado Springs, Colorado 80924 has a population of 450,000. Colorado Springs 80924 is more family-centric than the surrounding county with 42.01% of the households containing married families with children. The county average for households married with children is 35.65%.
The median household income in Colorado Springs, Colorado 80924 is $58,158. The median household income for the surrounding county is $62,535 compared to the national median of $57,652. The median age of people living in Colorado Springs 80924 is 34.6 years.
Colorado Springs Weather
The average high temperature in July is 82.3 degrees, with an average low temperature in January of 16 degrees. The average rainfall is approximately 18.5 inches per year, with 60.8 inches of snow per year.
