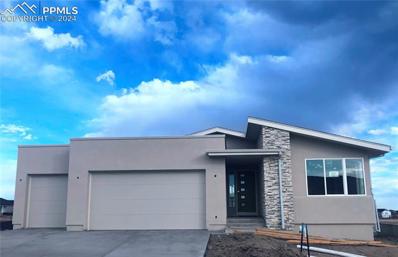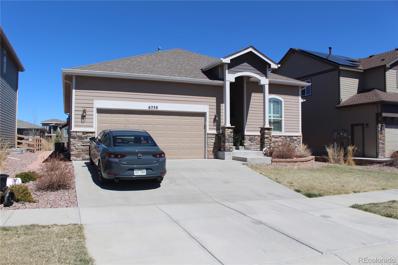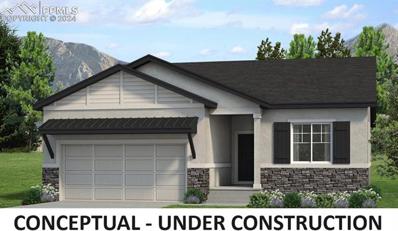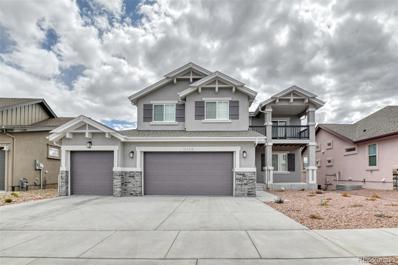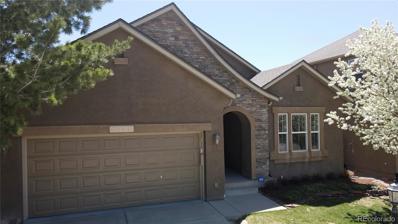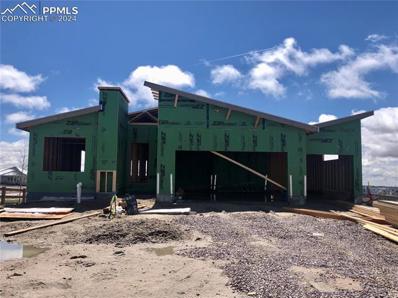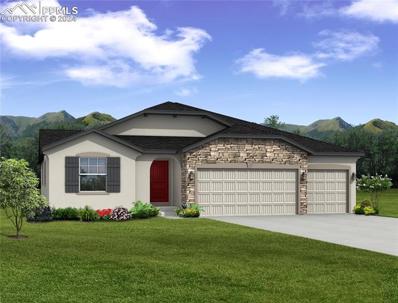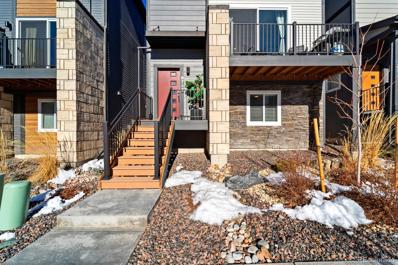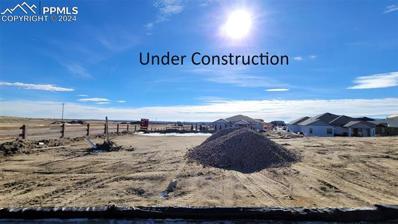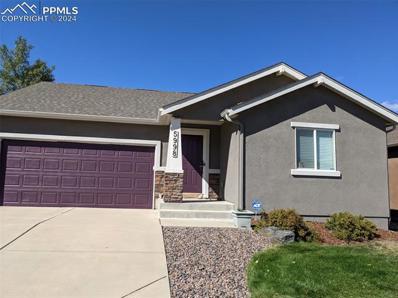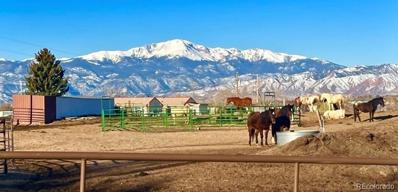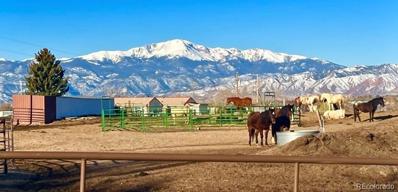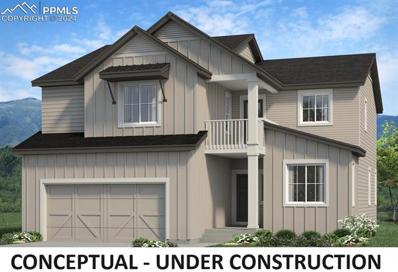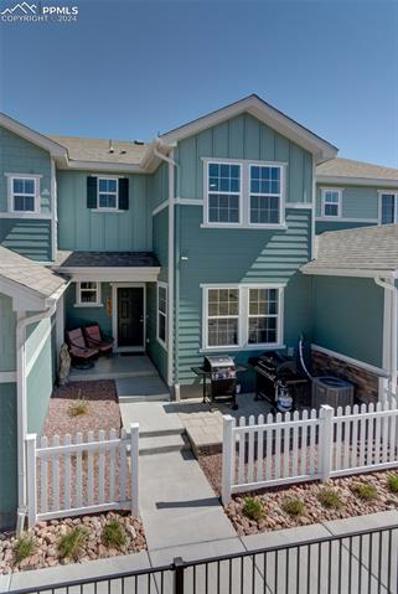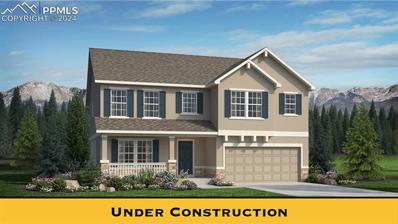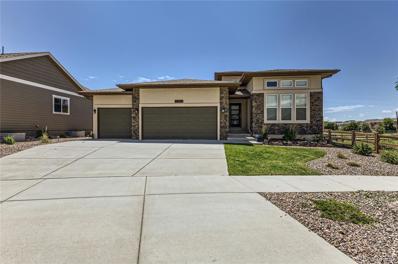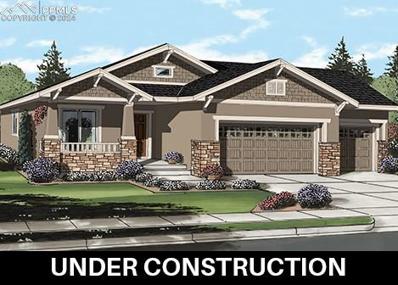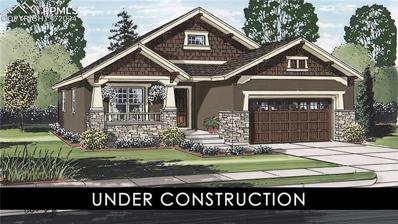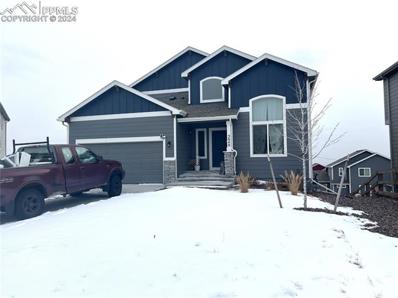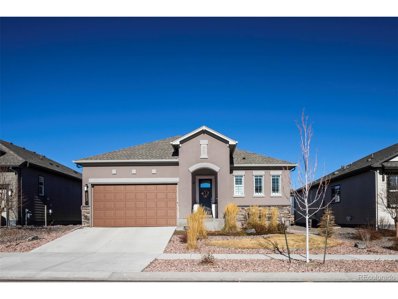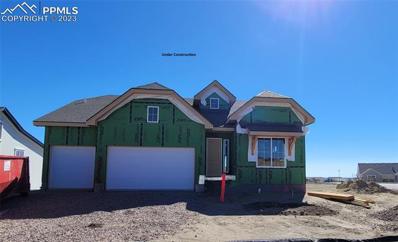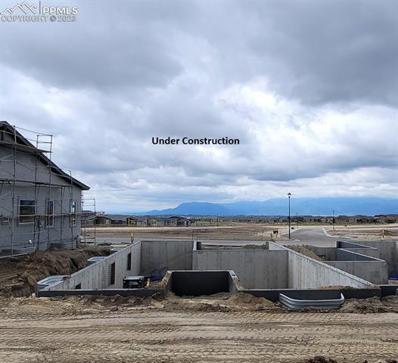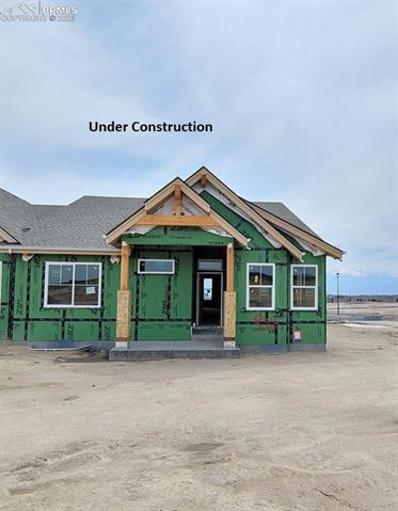Colorado Springs CO Homes for Rent
- Type:
- Single Family
- Sq.Ft.:
- 3,313
- Status:
- Active
- Beds:
- 4
- Lot size:
- 0.17 Acres
- Year built:
- 2024
- Baths:
- 3.00
- MLS#:
- 2427344
ADDITIONAL INFORMATION
Brand new mid-century inspired, LOW MAINTENANCE ranch home in Wolf Ranch! The Westport ranch home is main-level living and move-in ready! The entry flows into the dramatic great room with 16-foot ceilings, gas fireplace, and oversized double sliding glass doors to the covered deck overlooking the trail system. Connected to the great room is the gourmet kitchen, which includes a walk-in pantry, solid stone countertops, a large island, and built-in Kitchen Aid stainless steel appliances. A generous dining nook off the kitchen that overlooks the trail. The primary suite is located on the main level and features an ensuite bathroom with dual raised vanity, walk-in shower, and large walk-in closet. Also, on the main level, you will find a secondary bedroom, full bathroom, flex room, laundry, and an everyday entry leading to the 4-car tandem garage. The finished walkout basement includes two additional bedrooms (both with walk-in closets), full bathroom, spacious recreation room, and plenty of storage. Full yard landscaping and maintenance, plus snow removal means more fun and less work!
- Type:
- Single Family
- Sq.Ft.:
- 3,229
- Status:
- Active
- Beds:
- 4
- Lot size:
- 0.15 Acres
- Year built:
- 2016
- Baths:
- 3.00
- MLS#:
- 7677651
- Subdivision:
- Remington At Wolf Ranch Fil 1
ADDITIONAL INFORMATION
This beautiful St. Aubyn Ranch style home is nestled in the master planned Wolf Ranch Neighborhood. The impeccably maintained open floor plan home has gorgeous hardwood flooring throughout the main level, vaulted ceilings, large beautiful windows, recessed lighting, custom plantation shutters and blinds, gas fireplace framed in rock, etc. Too many beautiful details to list. The kitchen features a gas range with oven, stainless steel appliances, granite counter tops, pantry, & island with a counter top bar. The spacious Master bedroom and en-suite bath share a beautiful fireplace for those cozy evenings at home. The en-suite bath boasts a vanity with double sinks and granite counter tops, large soaking tub, beautiful large walk-in shower and a super spacious walk-in closet. Also in the main level is a second bedroom, formal dining room, living room/family room and breakfast room. Head downstairs and you will find a state of the art media room (estimated at $10,000.00+) making it the ultimate "man cave" or ideal room for entertaining family and friends; unless you prefer to relax and entertain in the backyard in the conveniently extended concrete patio. Also, downstairs are two additional bedrooms and full bath. All furniture for sale including the oak bar and gorgeous oak billiard table downstairs. Wolf Ranch is within a short commute to all local military bases. This home's location gives you access to the highly sought after D-20 schools. This house won't last long!
- Type:
- Single Family
- Sq.Ft.:
- 2,602
- Status:
- Active
- Beds:
- 4
- Lot size:
- 0.2 Acres
- Year built:
- 2024
- Baths:
- 3.00
- MLS#:
- 4833509
ADDITIONAL INFORMATION
READY NOW! Quick Move in Home in Wolf Ranch. The Daytona is a beautifully designed open-concept ranch plan that offers a blend of style and practicality. The heart of the Daytona home is the great room, dining, and kitchen areas, creating an inviting space for family gatherings or entertaining guests. The inclusion of a fireplace and gourmet kitchen with an expanded island adds to the homeâ??s charm and functionality. When youâ??re ready to enjoy Colorado outdoor living, the 25x10 covered patio is only a few steps away from the main living area. The Primary Bedroom is located off the great room for convenience, and features a spacious walk-in closet and a luxurious 5-piece bathroom, providing a private retreat within the home. The main level also includes an additional bedroom, full bath, and laundry room, while the finished basement offers two more bedrooms, a bathroom, and a & recreation area, all designed without sacrificing storage space. This Energy Star Certified home also includes A/C Prep, Active radon mitigation system, Whole home humidifier, and pre-plumb for wet bar. All measurements and sq. footages are approximate and may vary. Taxes are based off of land only and will go up once the home is assessed.
- Type:
- Single Family
- Sq.Ft.:
- 3,941
- Status:
- Active
- Beds:
- 5
- Lot size:
- 0.18 Acres
- Year built:
- 2022
- Baths:
- 4.00
- MLS#:
- 1601252
- Subdivision:
- Highlline At Wolf Ranch
ADDITIONAL INFORMATION
Don’t wait to build when this stunning home is ready today. With over 4,000 sq.ft of living space this home will definitely check off all the items on your wish list. Grand entry, spectacular curved staircase, mountain range views from more than one area of the home and situated on a cul-de-sac within Wolf Ranch and D-20 schools. Step on up and fall in love with the large covered front porch and say wow, it still looks brand new the minute you step through the front door. Real wood flooring flows through-out most of the main level living space. Curved arches welcome you into the formal living/dining or office space. Natural lighting flows beautifully throughout the great room and expansive heart of the home. Kitchen area with extra-large dining nook allows you space for as many guests as you can handle and expand that fun out onto the deck and enjoy the beautiful Colorado sunsets. Gourmet sized kitchen with gas range, sleek hood vent that actually vents to the outside of your home not just recirculates smoke/smell back inside. Walk in pantry, tile backsplash and an oversized granite island. As you wind your way upstairs you will again fall in love with the beautiful curved stairway leading you to the spacious landing that opens up to the loft area and the wonderful 13x13 covered deck. French doors lead you to the master suite which has the views you will fall in love with at day break and sun set. Laundry day will not to that awful with laundry located on the upper level near all the bedrooms. As you wind your way down stairs to enjoy the fully finished rec room space that walks-out of your lower-level patio. Professionally landscaped for easy maintenance, on-demand hot water and so much more. Located near walking-paths, parks Wolf Lake and an abundance of shopping, entertainment and so much more. Don’t miss out of this fantastic find!
- Type:
- Single Family
- Sq.Ft.:
- 2,992
- Status:
- Active
- Beds:
- 4
- Lot size:
- 0.13 Acres
- Year built:
- 2006
- Baths:
- 3.00
- MLS#:
- 5954823
- Subdivision:
- Cordera
ADDITIONAL INFORMATION
Classy and comfortable in Cordera! Lovingly cared for, move-in ready home on a quiet cul-de-sac just moments from everything! Just half a block from parks and trails! Access to clubhouse with pool, splash park, fitness room, multi-purpose room, kitchen, picnic areas, fire pit, and acres of lawn! Come in through the covered entry to this welcoming home! Beautiful wood floors, 10' ceilings, and lots of light! Great room features spacious living room with cozy fireplace, roomy dining space, and beautiful kitchen with counter bar, granite, and all appliances included, and it walks out to fenced and beautifully landscaped back yard with a small wood deck and bigger patio! Pampering primary retreat with large vaulted bedroom, huge 5-piece bath, and customized walk-in closet! Additional bedroom or office space and a second full bath on the main level! Large laundry room and roomy 2-car garage with custom shelves complete the main level. Basement features giant family room already plumbed for wet bar! Two big bedrooms and a nice full bath in basement give lots of flexibility! Big unfinished storage room could easily become a 5th bedroom! High efficiency furnace, central AC, and cozy fireplace make this home comfortable all year! Brand new Class 4 roof reduces insurance rates! Pride of ownership, custom trim, great location, and flexible spaces make this a home you can fall in love with!
- Type:
- Single Family
- Sq.Ft.:
- 3,142
- Status:
- Active
- Beds:
- 4
- Lot size:
- 0.18 Acres
- Year built:
- 2024
- Baths:
- 3.00
- MLS#:
- 1343530
ADDITIONAL INFORMATION
Our popular Vineyard ranch home combines Mid-Century Modern architectural elements with the latest in designer-selected finishes. A beautiful foyer welcomes you into the open concept main level featuring a spacious great room with statement fireplace, convenient study accentuated by contemporary French Doors, sunny dining nook, and gourmet kitchen with stainless steel appliances, gas cooktop, large island, and walk-in pantry. Oversized sliding glass doors open onto an expansive covered deck overlooking the community trail system. Rounding out the main level are the primary bedroom with vaulted ceiling and adjoining 4-piece bathroom, secondary bedroom, full bath, laundry, and everyday entry. A sleek, horizontal stair rail leads to the finished garden level basement with 9-foot ceiling, including family room with wet bar rough-in, two additional bedrooms, full bath, and generous unfinished storage area. The 3-car-wide garage is complete with insulated doors and garage door openers. Air conditioning, tankless water heater, radon mitigation system, keyless entry provide ease and comfort. Full landscaping and maintenance, snow removal, and trash removal make moving in a breeze.
- Type:
- Single Family
- Sq.Ft.:
- 3,516
- Status:
- Active
- Beds:
- 5
- Lot size:
- 0.17 Acres
- Year built:
- 2023
- Baths:
- 4.00
- MLS#:
- 5298452
ADDITIONAL INFORMATION
The stunning Ellingwood Cottage has so much to offer! The versatile main level of this ranch home includes 3 bedrooms as well as a flex/office space, with centrally located great room. An impressive double slider takes you from living space to your secluded covered rear patio, great for relaxing and entertaining. The kitchen features a large island, walk-in pantry, and stainless Whirlpool appliances with gas range. In the lower level you will find an expansive family room with 9ft ceiling, 2 additional bedrooms, bathroom and two unfinished areas perfect for storage! The oversized 3-car wides garage provides ample room for vehicles, bikes, and more. There's a lot to love about this popular rancher!
- Type:
- Single Family
- Sq.Ft.:
- 1,988
- Status:
- Active
- Beds:
- 3
- Lot size:
- 0.05 Acres
- Year built:
- 2021
- Baths:
- 4.00
- MLS#:
- 6760187
- Subdivision:
- Midtown At Wolf Ranch
ADDITIONAL INFORMATION
Located in the desirable neighborhood of Midtown within Wolf Ranch, you'll find this exceptional home at 8747 Zeal Court. It's all about blending modern style with stunning views of the mountains. Built by one of the top builders in the area, this residence epitomizes sophisticated living in Wolf Ranch. Inside, it's bright and welcoming, with plenty of natural light making the space feel inviting. You'll notice stylish finishes like sleek modern stair rails and elegant ceiling fans adding a touch of refinement throughout. The main floor is perfect for entertaining, with an open layout connecting the living room, dining area, and kitchen. Speaking of the kitchen, it's a chef's paradise with high-end appliances and gorgeous quartz countertops. Step outside onto the deck for some outdoor dining and enjoy the fresh Colorado air! Upstairs, you'll discover the spacious primary bedroom retreat with its own walk-in closet and luxurious bathroom. There's another sizable bedroom with its own bathroom, as well as a convenient laundry area. Downstairs, there's a third bedroom and another full bathroom—ideal for guests or creating your dream office space. This home is designed for convenience, with plush carpeting and a garage ready to accommodate all your storage needs. And with HOA services handling snow removal and landscaping, living here is effortless. Don't wait too long—schedule your showing ASAP, as this one won't last!
- Type:
- Single Family
- Sq.Ft.:
- 3,176
- Status:
- Active
- Beds:
- 4
- Lot size:
- 0.25 Acres
- Year built:
- 2024
- Baths:
- 3.00
- MLS#:
- 4090617
ADDITIONAL INFORMATION
Welcome Home to the Hillingdon in a Craftsman elevation with a 3 car garage and Front Yard Landscaping! Stunning 10' ceilings on the main level with 8' doors, large windows bringing in plenty of natural light. Relax in the Great room with engineered wood flooring, built-in entertainment center, and a gas fireplace with beautiful tile surround. The chef will be inspired in the kitchen with quartz countertops, pantry, large island providing additional seating, and stainless steel pyramid hood, gas range, dishwasher, and drawer microwave. Primary Suite is accompanied with a cozy sitting room, plush 5-piece bathroom, and large walk-in closet with wood shelving and rods. A second bedroom or study, full bathroom, and laundry room. The finished basement with 9' ceilings boasts a spacious Family room that is prepped for a future wet bar. Two bedrooms, full bathroom with a double vanity and linen closet complete the basement. A huge storage room and utility area with a tankless water heater, 96% energy efficient furnace with a variable speed motor, sealed ducts, pex water piping, and a sprinkler stub in this energy rated home! Located in the Desirable Highline at Wolf Ranch Community!
- Type:
- Single Family
- Sq.Ft.:
- 2,811
- Status:
- Active
- Beds:
- 5
- Lot size:
- 0.14 Acres
- Year built:
- 2010
- Baths:
- 3.00
- MLS#:
- 3485606
ADDITIONAL INFORMATION
Exceptional quality found in more expensive homes and incredible main level living in Cumbre Vista! VERY WELL maintained with recently replaced water heater/ roof/deck/exterior paint *Walk out from open kitchen/dining/great room to composite back deck*3 bedrooms on main level *Master bedroom with substantial walk in closet and shower in ensuite*wood floors on main level with carpet in bedrooms and stairs* kitchen island*pantry* main level laundry room*WALK OUT basement has 2 bedrooms and 1 full bath*large family room*unfinished storage room*fully landscaped with sprinkler system* HOA allows privacy fencing at buyers expense* D20 schools* park with playground close by* walking paths*VIEWS from almost every angle* Stucco exterior* 2 car garage*ring door bell included*quick occupancy
$11,000,000
8254 Crown Lane Colorado Springs, CO 80924
- Type:
- Single Family
- Sq.Ft.:
- 3,790
- Status:
- Active
- Beds:
- 11
- Lot size:
- 38 Acres
- Year built:
- 1909
- Baths:
- 6.00
- MLS#:
- 8222733
- Subdivision:
- Historic Peacock Ranch
ADDITIONAL INFORMATION
MAPPING: Please use 8260 Crown Lane, Colorado Springs, CO, for Google Maps etc. PRICING: Seller will consider offers through 5/31 with an accepted price dependent upon terms. One of two adjacent properties; see second parcel MLS ID #2980985. Can be purchased together or separately. OVERVIEW: Once in a generation opportunity to own the Historic Peacock Ranch! Property has been under the same ownership for 70+ years. Buy as your own private estate, ranch, or ag operation - OR - as a residential development with multifamily, high density single family residential, and/or estate lots. SIZE: Property totals ~38 acres. Adjacent property is 10 acres (for a total of 48 acres). SURROUNDING AREA: - Great access to Powers Boulevard and Briargate/Research Parkway. - Shopping, restaurant, entertainment within minutes. - Academy District 20 Schools 0.25 miles to the east (Village Middle School and Ranch Creek Elementary). Liberty High School 1.5 miles away. - Surrounded by Wolf Ranch, Cotton Wood Creek, Wolf Ranch Rec Cntr, trails. ZONING & DEV: Annexation: For the subdivision and development into densities with lot sizes < 5 acres, property needs to be annexed into CO Springs. The property is part of CO Springs growth area for "Newer Developing Neighborhood" in the 2020 Vision Map. The City is supportive of annexation. Existing: The property is zoned RR5 within El Paso County allowing the subdivision into 5 acre parcels and estate homes. See attached El Paso County zoning map. UTILTIES: CSU water and sewer are INSTALLED. Runs from Tutt Blvd to James Creek Dr.; FOUR 12" connections exist with gate valves ready for development. NO cost recovery by the City on these connections per agreement. Extra 2" natural gas line also parallel to site. Electric + fiber at Tutt Blvd and Crown Lane. WATER RIGHTS: Domestic well developable through County. STRUCTURES: All structures are being sold as is.
- Type:
- Land
- Sq.Ft.:
- n/a
- Status:
- Active
- Beds:
- n/a
- Lot size:
- 10 Acres
- Baths:
- MLS#:
- 2980985
- Subdivision:
- Historic Peacock Ranch
ADDITIONAL INFORMATION
MAPPING: Please use 8260 Crown Lane, Colorado Springs, CO, for Google Maps etc. PRICING: Seller will consider offers through 5/31 with an accepted price dependent upon terms. One of two adjacent properties; see second parcel MLS ID #8222733. Can be purchased together or separately. OVERVIEW: Once in a generation opportunity to own the Historic Peacock Ranch! Property has been under the same ownership for 70+ years. Buy as your own private estate, ranch, or ag operation - OR - as a residential development with multifamily, high density single family residential, and/or estate lots. SIZE: Property totals ~10 acres. Adjacent property is 38 acres (for a total of 48 acres). SURROUNDING AREA: - Great access to Powers Boulevard and Briargate/Research Parkway. - Shopping, restaurant, entertainment within minutes. - Academy District 20 Schools 0.25 miles to the east (Village Middle School and Ranch Creek Elementary). Liberty High School 1.5 miles away. - Surrounded by Wolf Ranch, Cotton Wood Creek, Wolf Ranch Rec Cntr, trails. ZONING & DEV: Annexation: For the subdivision and development into densities with lot sizes < 5 acres, property needs to be annexed into CO Springs. The property is part of CO Springs growth area for "Newer Developing Neighborhood" in the 2020 Vision Map. The City is supportive of annexation. Existing: The property is zoned RR5 within El Paso County allowing the subdivision into 5 acre parcels and estate homes. See attached El Paso County zoning map. UTILTIES: CSU water and sewer are INSTALLED. Runs from Tutt Blvd to James Creek Dr.; FOUR 12" connections exist with gate valves ready for development. NO cost recovery by the City on these connections per agreement. Extra 2" natural gas line also parallel to site. Electric + fiber at Tutt Blvd and Crown Lane. WATER RIGHTS: Domestic well developable through County. ACCESS: Two points of access at Tutt Blvd/Crown Lane (east end) and James Creek Drive (west end).
- Type:
- Single Family
- Sq.Ft.:
- 2,605
- Status:
- Active
- Beds:
- 4
- Lot size:
- 0.16 Acres
- Year built:
- 2024
- Baths:
- 4.00
- MLS#:
- 4414039
ADDITIONAL INFORMATION
READY NOW! Quick Move in Home in Wolf Ranch. The Biloxi is an open-concept, two-story floorplan with the flexibility to focus on whatâ??s important to you. Upon entering through the front door, youâ??ll find an inviting foyer that seamlessly connects to the great room, spacious kitchen, and welcoming dining area. The ownerâ??s entry from the garage provides direct access to the kitchen and spacious walk-in pantry. A study and centrally located powder bath complete the main floor. The upper level features a spacious primary bedroom and bathroom, complete with a walk-in closet and 4-piece bathroom. Adjacent to the primary bedroom, an out door balcony offers a great place to start your day. The upper level also includes 3 additional bedrooms, + optional full bathroom has been added to bedroom 3. Also upstairs is a full hall bathroom, and laundry room with rough in plumbing for a future sink. The 9' unfinished basement includes rough in plumbing for a future bathroom. This Energy Star Certified Home also includes A/C Prep, Whole house humidifier, and an Active radon mitigation system. All measurements and sq. footages are approximate and may vary. Taxes are based off of land only and will go up once the home is assessed.
- Type:
- Townhouse
- Sq.Ft.:
- 1,363
- Status:
- Active
- Beds:
- 3
- Lot size:
- 0.04 Acres
- Year built:
- 2022
- Baths:
- 3.00
- MLS#:
- 5345244
ADDITIONAL INFORMATION
HUGE PRICE DROP!!! SHORT SALE. You won't want to miss this amazing townhome in The Townes at Wolf Ranch. This 3 bedroom, 2.5 bathroom home features large bedrooms, updated finishes, generously sized bathrooms, and an open floor plan that is great for entertaining or everyday living. The kitchen features stainless steel kitchen appliances, a large island and quartz countertops. The luxury vinyl plank flooring throughout the main floor and in all the bathrooms adds style and durability. The front patio is great for enjoying the mountain views, watching the sunset or grilling. The attached 2 car garage adds convenience and there is even parking room in the driveway! Come see this home today!
- Type:
- Single Family
- Sq.Ft.:
- 4,325
- Status:
- Active
- Beds:
- 4
- Lot size:
- 0.16 Acres
- Year built:
- 2024
- Baths:
- 4.00
- MLS#:
- 7974536
ADDITIONAL INFORMATION
The Wilmington boasts ample space throughoutâ??up to 4,300 square feet. The formal living room has been converted to a convenient study that adjoins the formal dining room. Its incredible kitchen showcases a large walk-in pantry, center island, and charming breakfast nook. The spacious, open great room features plenty of windows and a fireplace. Behind the kitchen sits a convenient flex space perfect for an array of uses. The stunning upper level showcases large secondary bedrooms with walk-in closets, a spacious laundry room, and a massive loft. The incredible master suite offers a lovely master bath with soaking tub, dual vanity, and walk-in shower. Homeowners will also love its huge walk-in closet. Includes a finished basement featuring a bedroom, a full bath, a game room, and a recreation room.
- Type:
- Single Family
- Sq.Ft.:
- 2,738
- Status:
- Active
- Beds:
- 5
- Lot size:
- 0.16 Acres
- Year built:
- 2017
- Baths:
- 3.00
- MLS#:
- 1845486
- Subdivision:
- Wolf Ranch
ADDITIONAL INFORMATION
Welcome to this breathtaking ranch-style home nestled in Wolf Ranch. Great views of Pikes Peak. Outstanding covered patio. Stucco home next to open park area. This impeccable dwelling exudes an expansive layout, comprising of five generous bedrooms and three lavish bathrooms. Upon arrival, the foyer ushers you into an airy living room, gourmet kitchen, and inviting dining area, an ideal venue for hosting guests or enjoying quality time with loved ones. The culinary haven is a chef's delight, featuring quarts countertops, sleek stainless-steel appliances, recessed lighting, and an expansive island that offers ample space for food prep. The main level Master suite boasts soaring vaulted ceilings, custom walk-in closet, and a spa-like 5-piece bath that provides the ultimate retreat for relaxation. Venture outside to your own secluded sanctuary, a backyard oasis that showcases the deck and a stain pattern patio with a custom landscaping, perfect for hosting summer soirees and outdoor gatherings. The oversized three-car garage with a huge driveway caters to all your parking and storage needs. The main floor further includes two more bedroom, full bathroom, and laundry facilities. The basement boasts two additional bedrooms, a full bath with dual vanity and a vast family room, the ideal spot for cozy movie nights. The basement also has a huge storage room for all that extra stuff you have. This home provides limitless prospects for comfortable living and entertaining, presenting a seamless fusion of form and function. Make this exquisite house your forever home.
- Type:
- Single Family
- Sq.Ft.:
- 3,096
- Status:
- Active
- Beds:
- 4
- Lot size:
- 0.22 Acres
- Year built:
- 2024
- Baths:
- 3.00
- MLS#:
- 4081291
ADDITIONAL INFORMATION
Located on a fully-landscaped corner lot with mountain views, this Kirkland Plan new construction home offers a floor plan that provides comfort and style. The luxury vinyl plank flooring on the main living areas really brings s the open layout together. The open plan has a gourmet kitchen with expanded pantry, KitchenAid appliance package with built in oven and microwave, 36" gas cooktop, vent hood to the outside, and upgraded dishwasher. The island provides extra seating and prep space and sightlines to the great room, which has a gas stone fireplace. The dining area is also open to the kitchen and great room and provides access to the covered rear patio. The laundry room offers simple but necessary conveniences of cabinets and a sink. Also on the main level is the primary suite with upgrades to include a spacious curbless shower and expanded walk-in closet. There is an additional bedroom on this level, as well as a full bath. The finished basement in this home has 9' foundation walls, giving it a nice open feel. This basement level has two bedrooms, a full bath, a very large rec room to accommodate game or movie nights, a pool table or ping pong, or a home school or office space. Plenty of space for multiple uses. There is also an unfinished storage space perfect for holiday décor and more.
- Type:
- Single Family
- Sq.Ft.:
- 3,096
- Status:
- Active
- Beds:
- 4
- Lot size:
- 0.17 Acres
- Year built:
- 2024
- Baths:
- 3.00
- MLS#:
- 2223877
ADDITIONAL INFORMATION
The Craftsman style exterior with stucco is a classic look. We have beautiful luxury vinyl plank floors in the extended entry, great room, kitchen and dining nook. This lovely home also includes gas fireplace in the main level great room with a large box mantel and stone to the ceiling. The open great room, kitchen and nook make this a spacious gathering place. Beautiful wrought iron pickets at the stairs, quartz countertops in kitchen, full tile backsplash and stainless-steel KitchenAid appliances all add to the lovely finishes in this home. Appliances include a gas cooktop, hood that vents to the outside, oven/microwave combo and upgraded dishwasher. The main level laundry room includes full cabinets and a utility sink. The finished Basement with 9' foundation walls includes a large rec room with two bedrooms and a full bath. Adjoining the main level master bedroom is a luxurious 5-piece master bath with a large walk-in shower, double vanity with quartz counter tops and under mount sinks. The covered back deck with landing and stairs to the patio is a great retreat! 3 car garage with a 4-foot extension on the 2 car garage provides lots of space for tools and toys. Located on a walk-out lot with lots of upgrades! Perfect for a discerning buyer.
- Type:
- Single Family
- Sq.Ft.:
- 1,833
- Status:
- Active
- Beds:
- 3
- Lot size:
- 0.16 Acres
- Year built:
- 2021
- Baths:
- 3.00
- MLS#:
- 6995544
ADDITIONAL INFORMATION
There Is A Very Nice 3 Bedroom Home, Just Ignore The Clutter. Tenant Is Moving Out Soon. Walk In And Notice The Dramatic 16' Vaulted Ceilings With Ceiling Fans In The Front Room And Living Room! The Room At The Front Of Home Could Be A Formal Dining Room Or An Office Or Den. It Has Large Windows And The Stunning 16' Vaulted Ceiling! The Main Level Enjoys Plank Engineered Wood Except For The Main Level Master Bedroom. The Living Room Also Has The Dramatic 16' Ceiling! It Also Has Patio Doors That Lead To The 12 x 12 Composite, Covered Deck With Fantastic Pikes Peak Views In Back! The Kitchen Is Very Open With A Large Center Island! It Also Features A 5 Burner Gas Range And All Countertops Are Quartz! The Main Level Master Bedroom Has An 18' Walk-In Closet & 5-Piece Master Bath! Laundry Is Also On The Main Level. Upstairs You'll Find A Loft, Full Bathroom & 2 Carpeted Bedrooms. The Unfinished Basement Has, What Could Be, A 37 x 15 Family Room With Walk-Out To Back. There's Also An 18 x 14 Bedroom, Non-conforming Due To No Closet And Roughed In Bathroom. Relax On The Deck & Enjoy The Pikes Peak And Front Range Views, Home Is Located Near A Hiking Trail, Hospital And Many Entertainment Venues! Primary Bedroom & Bath Pictures Will Be Available Soon!
- Type:
- Other
- Sq.Ft.:
- 3,115
- Status:
- Active
- Beds:
- 3
- Lot size:
- 0.16 Acres
- Year built:
- 2020
- Baths:
- 3.00
- MLS#:
- 7628076
- Subdivision:
- ENCLAVE II AT WOLF RANCH
ADDITIONAL INFORMATION
Wolf Ranch welcomes you home! This enchanting three-bedroom, three-bathroom ranch-style haven, a testament to both sophisticated design and comfortable living, exudes a harmonious blend of architectural finesse and practicality. Enter through the inviting foyer, where natural light and gleaming floors guide you towards the heart of the home. The main floor boasts an open and airy kitchen and primary suite, offering a sanctuary of serenity with its spacious layout and thoughtfully designed en-suite bathroom. Enjoy open-concept living spaces with an effortless flow, connecting the stylish kitchen, elegant dining area, and inviting living room. This newer home showcases two bedrooms and one bathroom downstairs along with a large second living area. Step outside to discover your own private oasis, where meticulously landscaped yard frames the property. Beyond the boundaries of this elegant abode, Wolf Ranch beckons with its community amenities, parks, and convenient access to local attractions. Embrace a lifestyle that seamlessly blends luxury with tranquility-an unparalleled opportunity to call Wolf Ranch home. Welcome to a residence where beauty meets functionality, and every detail is a reflection of refined living.
Open House:
Saturday, 11/16 1:00-4:00PM
- Type:
- Single Family
- Sq.Ft.:
- 3,178
- Status:
- Active
- Beds:
- 4
- Lot size:
- 0.24 Acres
- Year built:
- 2023
- Baths:
- 3.00
- MLS#:
- 3457568
ADDITIONAL INFORMATION
Welcome to the Hillingdon II, an exquisite European-style home with a 3-car garage. As you step through the impressive 8' front door, you'll be greeted by the grandeur of 10' ceilings throughout the main level. The Great room invites relaxation with engineered hardwood flooring, a floor outlet, ceiling fan, built-in entertainment center, and a gas fireplace adorned with a beautiful tile surround. The Kitchen is a culinary haven, featuring staggered cabinets, a pantry, a large island for additional seating, quartz countertops, and stainless steel appliances â?? including a gas range, pyramid hood, microwave, and dishwasher. The adjacent dining area, with its engineered hardwood flooring, enjoys ample natural light from large windows and a 9080 sliding glass door. Double doors lead to the luxurious Primary suite, where you'll find a cozy sitting room, a plush 5-piece bathroom, and a walk-in closet complete with wood shelving and rods. A second bedroom or study, a full bathroom, and a well-appointed laundry room round out the main level. Venturing into the finished garden level basement, discover 9' ceilings that enhance the spaciousness of the area. This level boasts a generous family room and game area, prepped for a future wet bar. Two over-sized bedrooms, a full bathroom with double vanities, and a substantial storage room complete this lower level. The utility area is equipped with modern conveniences, including air conditioning, a tankless water heater, and a 96% energy-efficient furnace with a variable speed motor. Energy-conscious features like sealed ducts, Pex water piping, active radon mitigation, and a sprinkler stub with a vacuum breaker contribute to the energy efficiency of this meticulously designed home. Welcome to a residence that combines luxury, functionality, and energy efficiency in a truly captivating package! Fully Landscaped on a Corner Lot!
Open House:
Saturday, 11/16 1:00-4:00PM
- Type:
- Other
- Sq.Ft.:
- 2,669
- Status:
- Active
- Beds:
- 3
- Lot size:
- 0.12 Acres
- Year built:
- 2023
- Baths:
- 3.00
- MLS#:
- 4723976
ADDITIONAL INFORMATION
Welcome to the Oasis, a paired patio home in a charming Craftsman elevation with a 2-car garage. Step into the inviting Great room where engineered hardwood flooring and a gas fireplace create a relaxing ambiance. The conveniently located dining area is perfect for enjoying delicious meals and engaging in great conversations with family and friends. The kitchen is a culinary haven, featuring quartz counters, stainless steel appliances, a pantry, and a large island that provides additional seating. Retreat to the primary suite, which offers a plush 4-piece bathroom and a walk-in closet with wood shelving and rods. The main level living is completed by a second bedroom or study with a walk-in closet, a full bathroom, and a laundry room with a closet. The finished lower level is designed for entertainment, featuring 9' ceilings, a spacious Family room prepped for a future wet bar, and a game area. Additionally, a bedroom with a walk-in closet, a full bathroom, and a storage/mechanical room complete the lower level. There's also room to grow in the unfinished area, prepped for a future bathroom. This energy-rated home is equipped with modern amenities, including air conditioning, a tankless water heater, a 96% energy-efficient furnace with a variable speed motor, Pex water piping, and sealed ducts, ensuring energy efficiency and comfort. Enjoy the convenience of low-maintenance living in the Revel Terrace at Wolf Ranch community, and reclaim your weekends! Welcome home to the Oasis.
Open House:
Saturday, 11/16 1:00-4:00PM
- Type:
- Other
- Sq.Ft.:
- 2,570
- Status:
- Active
- Beds:
- 3
- Lot size:
- 0.15 Acres
- Year built:
- 2023
- Baths:
- 3.00
- MLS#:
- 6789721
ADDITIONAL INFORMATION
Welcome to the Solstice, a Colorado Elevation home in the Revel Terrace at Wolf Ranchâ??a low-maintenance paired patio home community. This beautiful residence, complete with a 3-car tandem garage, offers both style and convenience. Step into the inviting Great Room adorned with engineered hardwood flooring, a floor outlet, fan, and a gas fireplace featuring a stunning stacked stone surround. The Kitchen is a chef's delight, featuring granite slab counters, staggered cabinets, a pantry, a large island with additional seating, and stainless steel appliances including a gas range, microwave, and dishwasher. The Dining area is perfect for hosting delicious meals and creating memorable moments with family and friends. The main level includes the Primary Suite, offering a plush 3/4 bathroom and a spacious walk-in closet for your comfort. Additionally, a versatile second bedroom or study with a walk-in closet, a full bathroom, and a convenient laundry room complete the main level. Venture to the finished lower level, where 9' ceilings enhance the sense of space. This area is designed for entertainment, featuring a spacious Family room and game area prepped for a future wet bar. A third bedroom and a full bathroom add flexibility and functionality to this level. Discover a storage room or potential future bedroom, another area prepped for a future bathroom, and a utility roomâ??all meticulously planned for your convenience. The home is equipped with modern amenities, including air conditioning, a tankless water heater, a 96% energy-efficient furnace with a variable speed motor, pex water piping, and sealed ducts, making it an energy-rated residence that prioritizes efficiency and sustainability. Experience the ease of low-maintenance living and the beauty of a thoughtfully designed home in the Solstice. Welcome home to Revel Terrace at Wolf Ranch, where comfort and style come together seamlessly.
Andrea Conner, Colorado License # ER.100067447, Xome Inc., License #EC100044283, [email protected], 844-400-9663, 750 State Highway 121 Bypass, Suite 100, Lewisville, TX 75067

Listing information Copyright 2024 Pikes Peak REALTOR® Services Corp. The real estate listing information and related content displayed on this site is provided exclusively for consumers' personal, non-commercial use and may not be used for any purpose other than to identify prospective properties consumers may be interested in purchasing. This information and related content is deemed reliable but is not guaranteed accurate by the Pikes Peak REALTOR® Services Corp.
Andrea Conner, Colorado License # ER.100067447, Xome Inc., License #EC100044283, [email protected], 844-400-9663, 750 State Highway 121 Bypass, Suite 100, Lewisville, TX 75067

The content relating to real estate for sale in this Web site comes in part from the Internet Data eXchange (“IDX”) program of METROLIST, INC., DBA RECOLORADO® Real estate listings held by brokers other than this broker are marked with the IDX Logo. This information is being provided for the consumers’ personal, non-commercial use and may not be used for any other purpose. All information subject to change and should be independently verified. © 2024 METROLIST, INC., DBA RECOLORADO® – All Rights Reserved Click Here to view Full REcolorado Disclaimer
| Listing information is provided exclusively for consumers' personal, non-commercial use and may not be used for any purpose other than to identify prospective properties consumers may be interested in purchasing. Information source: Information and Real Estate Services, LLC. Provided for limited non-commercial use only under IRES Rules. © Copyright IRES |
Colorado Springs Real Estate
The median home value in Colorado Springs, CO is $440,500. This is lower than the county median home value of $456,200. The national median home value is $338,100. The average price of homes sold in Colorado Springs, CO is $440,500. Approximately 58.22% of Colorado Springs homes are owned, compared to 37.29% rented, while 4.49% are vacant. Colorado Springs real estate listings include condos, townhomes, and single family homes for sale. Commercial properties are also available. If you see a property you’re interested in, contact a Colorado Springs real estate agent to arrange a tour today!
Colorado Springs, Colorado 80924 has a population of 475,282. Colorado Springs 80924 is less family-centric than the surrounding county with 34.37% of the households containing married families with children. The county average for households married with children is 34.68%.
The median household income in Colorado Springs, Colorado 80924 is $71,957. The median household income for the surrounding county is $75,909 compared to the national median of $69,021. The median age of people living in Colorado Springs 80924 is 34.9 years.
Colorado Springs Weather
The average high temperature in July is 84.2 degrees, with an average low temperature in January of 17 degrees. The average rainfall is approximately 18.4 inches per year, with 57.3 inches of snow per year.
