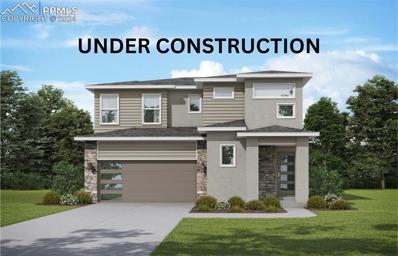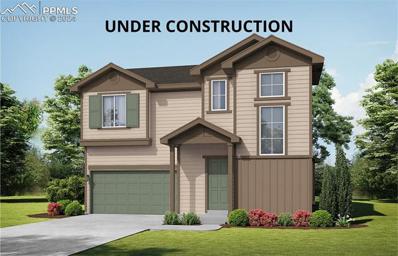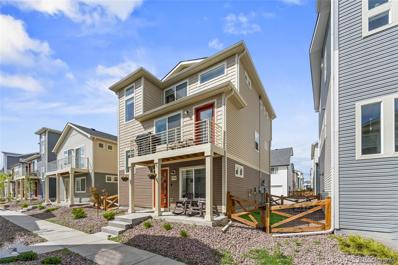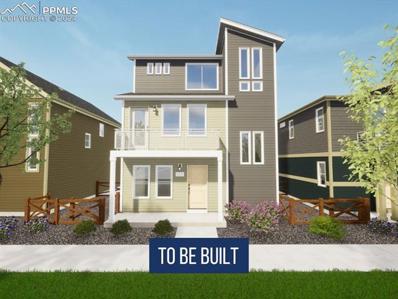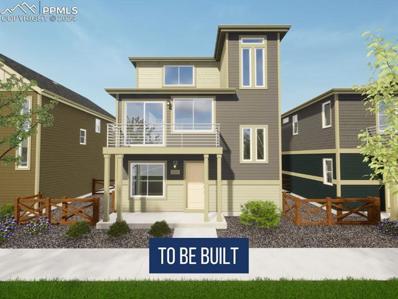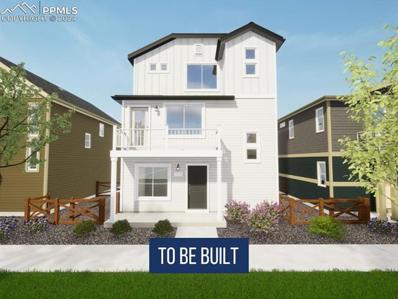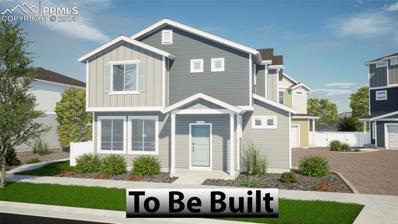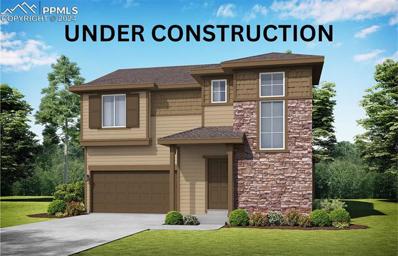Colorado Springs CO Homes for Rent
- Type:
- Single Family
- Sq.Ft.:
- 1,701
- Status:
- Active
- Beds:
- 3
- Lot size:
- 0.12 Acres
- Year built:
- 2024
- Baths:
- 3.00
- MLS#:
- 7475377
ADDITIONAL INFORMATION
Charming Two-story home with 3 bedrooms plus loft, 2.5 bathrooms, 3 car tandem garage. Vaulted ceilings at entry, great room with fireplace, open plan kitchen with island and adjacent dining nook, granite countertops in kitchen, pantry, LVP hardwoods throughout. All bedrooms, loft and laundry are on the upper level. Master suite offers a 5-piece master bath and spacious walk in closet. This home is under construction and will include front yard landscaping, Large back yard, and rear fence. Home is part of established Banning Lewis Ranch neighborhood with access to rec center, fitness center, pool and amenities such as parks, trails, and water splash park. This home was designed for performance and energy efficiency and will receive a HERS score once complete. As a result, you should see savings on your utility bills. Schedule your appointment for viewing today! PLEASE NOTE: Photos and videos are of different home/ same floor plan and finishes may vary.
- Type:
- Single Family
- Sq.Ft.:
- 1,904
- Status:
- Active
- Beds:
- 3
- Lot size:
- 0.12 Acres
- Year built:
- 2024
- Baths:
- 3.00
- MLS#:
- 5645202
ADDITIONAL INFORMATION
Beautiful Foxglove two-story home with 3 bedrooms plus loft. 2.5 bathrooms, 3 car tandem garage, additional dining or optional study. This home will capture your attention with vaulted ceilings and iron railing at entry, additional dining area or study in front of home, and Great Room with fireplace perfect for entertaining. The open kitchen features an upgraded Gourmet kitchen with granite countertops, GE Energy star stainless appliances to include gas cooktop, double wall ovens, microwave above range, dishwasher, designer staggered cabinetry, island with pendant lighting. On the upper level the Master suite offers a 5-piece master bath and walk in closet, 2 additional bedrooms, bathroom, large loft area and laundry room for convenience. This home has front yard landscaping, a large back yard, and rear fence. The Foxglove features include but not limited to: low maintenance siding, ring video doorbell package, 50-gallon water heater, 5 pc master bath layout, granite countertops in bathrooms, wrought iron railing at stairs, LVP wood flooring and A/C prep package. This home was designed for performance and energy efficiency and has received a HERS score. As a result, you should see savings on your utility bills. This home is move in ready, and can be viewed with a scheduled appointment! PLEASE NOTE: Photos and videos are of different home/ same floor plan and finishes may vary.
- Type:
- Single Family
- Sq.Ft.:
- 1,766
- Status:
- Active
- Beds:
- 3
- Lot size:
- 0.06 Acres
- Year built:
- 2021
- Baths:
- 2.00
- MLS#:
- 6779342
- Subdivision:
- Banning Lewis Ranch
ADDITIONAL INFORMATION
Built in 2021, this modern 3 bedroom, 2 bath home in the coveted Banning Lewis Ranch offers a 2 car attached garage and xeriscape lot. Complete with a family room style foyer, separate living room, well-appointed kitchen with island, plus a loft area which creates a great flex space for office/playroom/craft area/etc. Master suite with private 4 piece bath, 2 additional bedrooms and conveniently located laundry closet (washer and dryer are included), balcony space to enjoy those views, central air conditioning and solar power system! Did we mention all the amenities that the Banning Lewis Ranch community offer; parks and walking trails, acres of open space, recreation and fitness center, children’s splash pad, pools, a dog park, basketball courts, tennis courts and so much more!
- Type:
- Single Family
- Sq.Ft.:
- 1,643
- Status:
- Active
- Beds:
- 4
- Lot size:
- 0.05 Acres
- Year built:
- 2024
- Baths:
- 3.00
- MLS#:
- 1705001
ADDITIONAL INFORMATION
This modern three-story home offers both style and functionality. The first floor features a versatile flex room that can be adapted to fit your needs, whether as a home office, gym, or playroom. Adjacent to the flex room, you'll find a spacious two-car garage, providing ample storage space. Moving up to the second floor, there's a well-appointed kitchen along with a bright and airy living area that leads to a private balcony, perfect for relaxing or entertaining. This floor also includes two comfortable bedrooms and a shared bathroom. The third floor is designed for comfort and privacy. It boasts a spacious primary suite complete with a walk-in closet and a luxurious private bathroom. Additionally, there's another bedroom, a third bathroom, and a convenient laundry room. A cozy loft area completes this level, offering a versatile space for a secondary living area or creative nook. This home provides a harmonious balance of communal and private spaces, making it ideal for families or those who enjoy having extra room to grow.
- Type:
- Single Family
- Sq.Ft.:
- 1,311
- Status:
- Active
- Beds:
- 3
- Lot size:
- 0.06 Acres
- Year built:
- 2024
- Baths:
- 2.00
- MLS#:
- 9522448
ADDITIONAL INFORMATION
This 3-story home offers a practical and spacious layout. The ground floor includes a versatile flex room, perfect for an office or guest space, along with a 2-car garage for secure parking. The second floor features two bedrooms, a shared bathroom, a modern kitchen, and a balcony for outdoor enjoyment. The top level is dedicated to the primary bedroom, which includes an ensuite bathroom and a walk-in closet for ample storage. This home design provides comfort and flexibility across three levels.
- Type:
- Single Family
- Sq.Ft.:
- 1,643
- Status:
- Active
- Beds:
- 3
- Lot size:
- 0.06 Acres
- Year built:
- 2024
- Baths:
- 3.00
- MLS#:
- 1114861
ADDITIONAL INFORMATION
This 3-story home features a flexible main level with a powder bathroom and a versatile flex room, ideal for a home office or guest space, alongside a 2-car garage for convenience. The second level houses bedrooms 2 and 3, sharing a full bathroom, and a modern kitchen with a balcony for outdoor relaxation. The top floor is dedicated to the spacious primary bedroom suite, complete with an ensuite bathroom, a walk-in closet, and a bonus room, offering extra space for a gym, study, or private living area. This home balances functionality and comfort across three distinct levels.
- Type:
- Single Family
- Sq.Ft.:
- 1,464
- Status:
- Active
- Beds:
- 3
- Lot size:
- 0.07 Acres
- Year built:
- 2024
- Baths:
- 3.00
- MLS#:
- 5154787
ADDITIONAL INFORMATION
Inviting 2-story home with a primary bedroom featuring an ensuite bathroom for added privacy. Bedrooms 2 and 3 share a convenient adjoining second bathroom, perfect for family or guests.
- Type:
- Single Family
- Sq.Ft.:
- 1,904
- Status:
- Active
- Beds:
- 3
- Lot size:
- 0.14 Acres
- Year built:
- 2024
- Baths:
- 3.00
- MLS#:
- 9385349
ADDITIONAL INFORMATION
Beautiful Foxglove two-story home with 3 bedrooms plus loft. 2.5 bathrooms, 3 car tandem garage, additional dining or optional study. This home will capture your attention with vaulted ceilings and iron railing at entry, additional dining area or study in front of home, and Great Room with fireplace perfect for entertaining. The open kitchen features an upgraded Gourmet kitchen with granite countertops, GE Energy star stainless appliances to include gas cooktop, double wall ovens, microwave above range, dishwasher, designer staggered cabinetry, island with pendant lighting. On the upper level the Master suite offers a 5 piece master bath and walk in closet, 2 additional bedrooms, bathroom, large loft area and laundry room for convenience. The Foxglove features include but not limited to: low maintenance siding, ring video doorbell package, 50 gallon water heater, 5 pc master bath layout, granite countertops in bathrooms, wrought iron railing at stairs, LVP wood flooring and A/C prep package. This home was designed for performance and energy efficiency and has received a HERS score. As a result, you should see savings on your utility bills. This home is move in ready, and can be viewed with a scheduled appointment! PLEASE NOTE: Video/ Photos are different home/ same floor plan and finishes may vary.
Andrea Conner, Colorado License # ER.100067447, Xome Inc., License #EC100044283, [email protected], 844-400-9663, 750 State Highway 121 Bypass, Suite 100, Lewisville, TX 75067

Listing information Copyright 2024 Pikes Peak REALTOR® Services Corp. The real estate listing information and related content displayed on this site is provided exclusively for consumers' personal, non-commercial use and may not be used for any purpose other than to identify prospective properties consumers may be interested in purchasing. This information and related content is deemed reliable but is not guaranteed accurate by the Pikes Peak REALTOR® Services Corp.
Andrea Conner, Colorado License # ER.100067447, Xome Inc., License #EC100044283, [email protected], 844-400-9663, 750 State Highway 121 Bypass, Suite 100, Lewisville, TX 75067

The content relating to real estate for sale in this Web site comes in part from the Internet Data eXchange (“IDX”) program of METROLIST, INC., DBA RECOLORADO® Real estate listings held by brokers other than this broker are marked with the IDX Logo. This information is being provided for the consumers’ personal, non-commercial use and may not be used for any other purpose. All information subject to change and should be independently verified. © 2024 METROLIST, INC., DBA RECOLORADO® – All Rights Reserved Click Here to view Full REcolorado Disclaimer
Colorado Springs Real Estate
The median home value in Colorado Springs, CO is $440,500. This is lower than the county median home value of $456,200. The national median home value is $338,100. The average price of homes sold in Colorado Springs, CO is $440,500. Approximately 58.22% of Colorado Springs homes are owned, compared to 37.29% rented, while 4.49% are vacant. Colorado Springs real estate listings include condos, townhomes, and single family homes for sale. Commercial properties are also available. If you see a property you’re interested in, contact a Colorado Springs real estate agent to arrange a tour today!
Colorado Springs, Colorado 80927 has a population of 475,282. Colorado Springs 80927 is less family-centric than the surrounding county with 34.37% of the households containing married families with children. The county average for households married with children is 34.68%.
The median household income in Colorado Springs, Colorado 80927 is $71,957. The median household income for the surrounding county is $75,909 compared to the national median of $69,021. The median age of people living in Colorado Springs 80927 is 34.9 years.
Colorado Springs Weather
The average high temperature in July is 84.2 degrees, with an average low temperature in January of 17 degrees. The average rainfall is approximately 18.4 inches per year, with 57.3 inches of snow per year.
