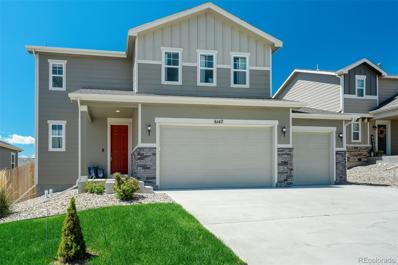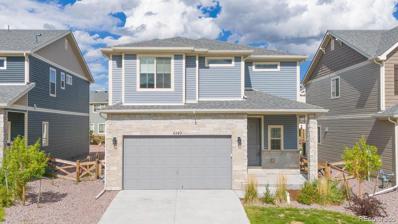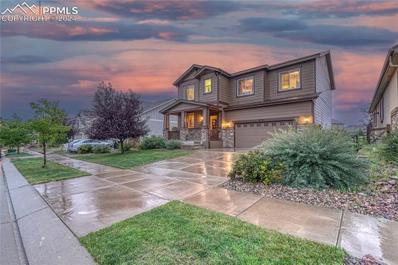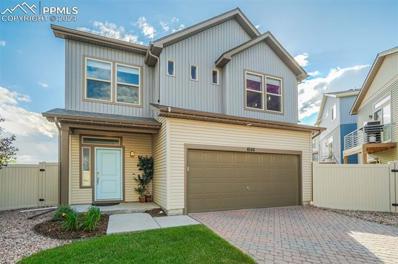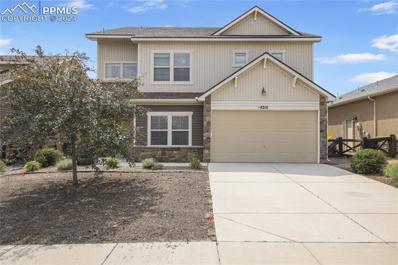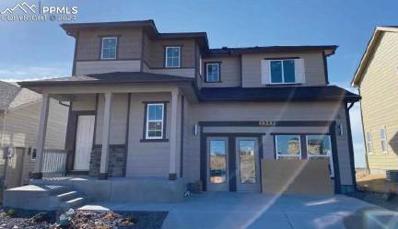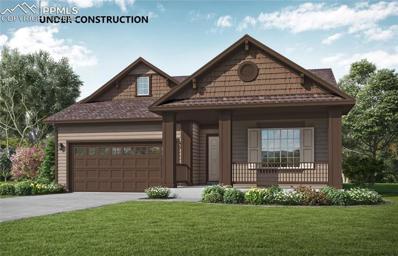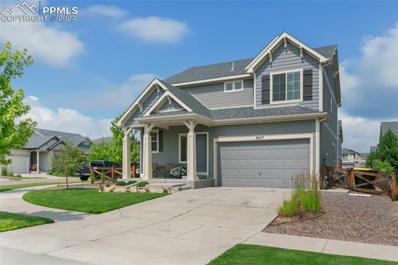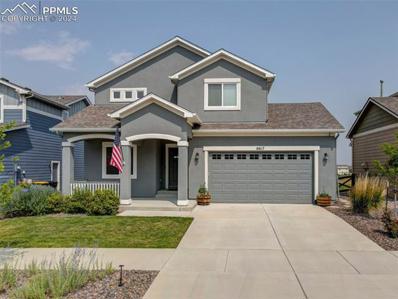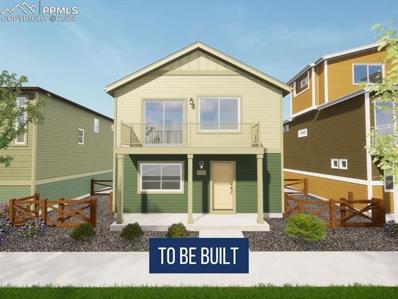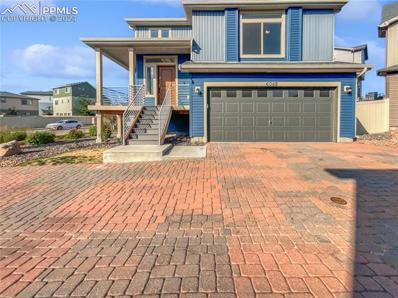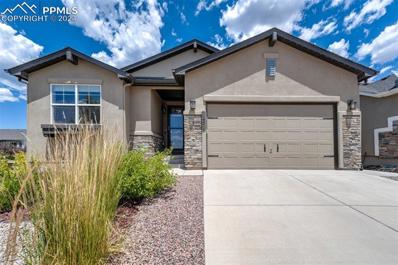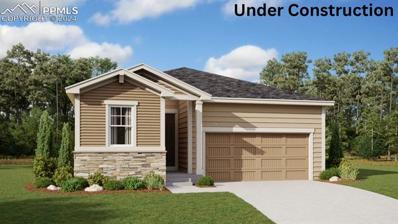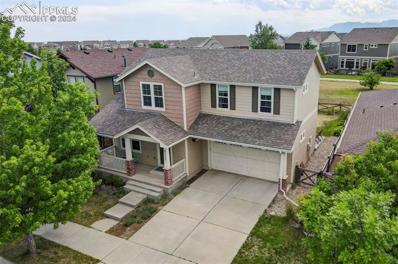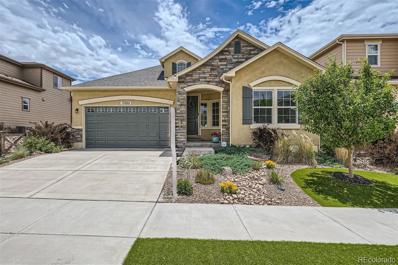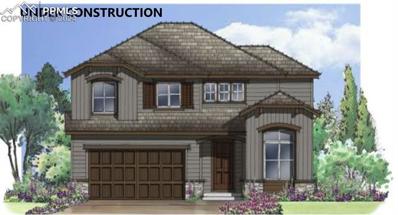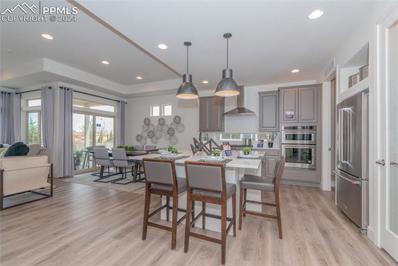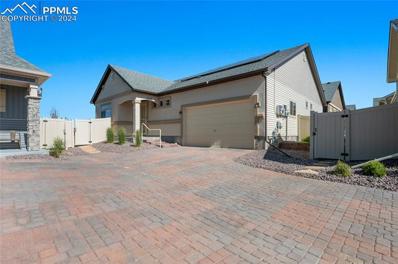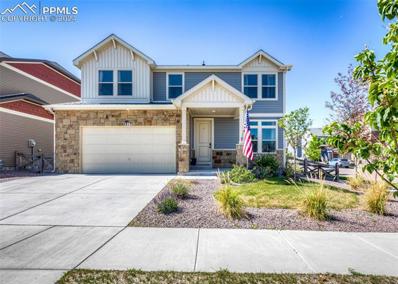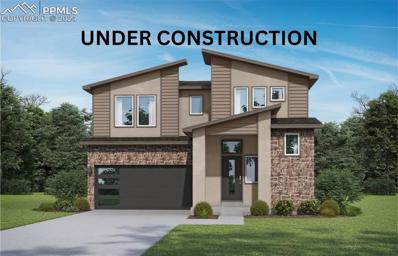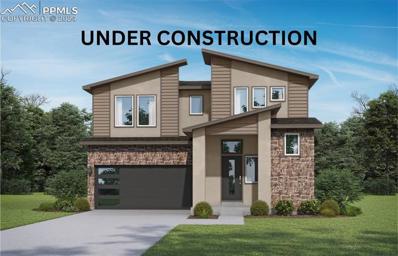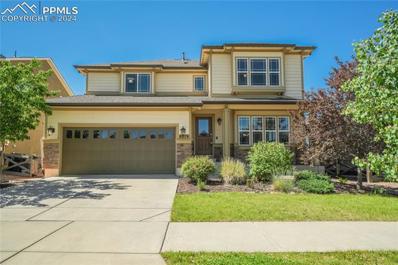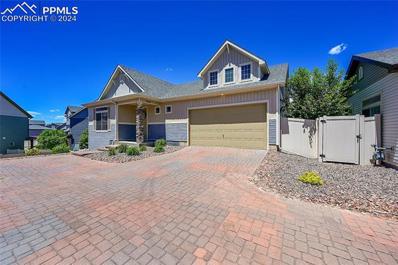Colorado Springs CO Homes for Rent
- Type:
- Single Family
- Sq.Ft.:
- 1,910
- Status:
- Active
- Beds:
- 3
- Lot size:
- 0.14 Acres
- Year built:
- 2018
- Baths:
- 3.00
- MLS#:
- 8311647
- Subdivision:
- Mountain Valley Preserve
ADDITIONAL INFORMATION
Welcome to your dream home! This stunning residence is comfortable and stylish, with brand-new carpet throughout and new LVP throughout the main level. Elegant quartz countertops are in both the kitchen and bathrooms. Step inside to discover a spacious, open floor plan drenched in natural light, making every room feel warm and inviting. The large family room/loft area upstairs offers the perfect space for a gaming or theater setup, ensuring endless entertainment options. The master bedroom is truly a retreat, featuring a great layout with a walk-in closet and a luxurious en-suite bathroom for your private oasis. The backyard is spacious and ideal for outdoor gatherings, gardening, or simply enjoying the sunshine. This home is move-in ready and waiting for you to make it your own. You'll also love the convenience of the 3-car garage, providing ample space for vehicles, storage, or even a workshop. Don’t miss out on this fantastic opportunity—this home won’t be on the market for long! This home is located within minutes of shopping, entertainment, and to Peterson, Fort Carson, Shriever AFB, and the Air Force Academy.
- Type:
- Single Family
- Sq.Ft.:
- 2,997
- Status:
- Active
- Beds:
- n/a
- Lot size:
- 0.12 Acres
- Year built:
- 2021
- Baths:
- MLS#:
- 4769448
- Subdivision:
- Banning Lewis Ranch
ADDITIONAL INFORMATION
Welcome to your dream home in the picturesque Banning Lewis Ranch Community, where over 65 acres of parks and trails await your exploration. This exquisite 2021 Oakwood Home boasts numerous upgrades and an exceptional layout, perfect for modern living. Step into the stunning white kitchen, complete with an extended butler’s counter space and an oversized kitchen island, ideal for entertaining, dining, and creating culinary masterpieces. The open and inviting floor plan offers just under 3,000 total and finished square feet of living space, including 4 spacious bedrooms and 4 luxurious bathrooms. Retreat to the private loft area off the master bedroom, providing a serene escape within your own home. This unique feature adds to the charm and functionality of this rarely found gem. Experience the perfect blend of comfort, style, and convenience in this beautifully upgraded Oakwood Home. Don't miss the opportunity to make this exceptional property your own!
- Type:
- Single Family
- Sq.Ft.:
- 2,657
- Status:
- Active
- Beds:
- 4
- Lot size:
- 0.14 Acres
- Year built:
- 2012
- Baths:
- 3.00
- MLS#:
- 4566243
ADDITIONAL INFORMATION
Fantastic 2-story backing up to open space and neighborhood park! Great curb appeal featuring craftsman style siding and stone. Open floor plan featuring a front office or living room, large family room w/ gas fireplace, high ceilings, new carpet, and loads of natural light. Kitchen & dining features hardwood floors, new upgraded chandelier, granite countertops, maple cabinets w/ new hardware and crown moulding, gas range, newer dishwasher & microwave, SS appliances, and pantry. Upper level features a huge loft for TV Room, play room, office, etc.., upper laundry and 4 bedrooms all on one level. Huge master suite w/ attached 5 piece bath w/ tile flooring, granite counters, large soaking tub, and large walk in closet. Backyard has brand new landscaping, concrete patio, and backs to open space and neighborhood park! Walking distance to award winning clubhouse w/ pool, work out room, and community meeting space. Family friendly community w/ phenomenal schools. Central A/C. Unfinished 1,100 sqft basement for a 5th bedroom, 4th bathroom, theater room, etc... Pride of ownership!
- Type:
- Single Family
- Sq.Ft.:
- 1,932
- Status:
- Active
- Beds:
- 3
- Lot size:
- 0.07 Acres
- Year built:
- 2017
- Baths:
- 3.00
- MLS#:
- 5163600
ADDITIONAL INFORMATION
Nestled in one of the most sought-after low-maintenance communities, this stunning home is truly the finest in the area. Step inside and be greeted by breathtaking mountain views from nearly every room. You'll immediately notice the high-end upgrades that make this home stand out, including luxury vinyl flooring and sleek quartz countertops throughout. The living room features a unique stacked stone electric fireplace with a blower, perfect for cozy winter evenings. The chefâ??s kitchen is a dream with its custom island, elegant backsplash, quartz countertops, wine refrigerator, and all stainless steel appliances included. Entertain guests or enjoy a peaceful night under the stars on the oversized back patio, which seamlessly connects to the main level and offers the best of Colorado living. The master suite is a true retreat, complete with a walk-in closet and a private bathroom featuring a double vanity and a spacious spa shower. Conveniently located on the second level, the laundry room sits near all the bedrooms for easy access. The versatile third-level bonus room, which could serve as a family room, theater, or party space, provides a treehouse-like feel and spectacular views of the Front Range, including Pikes Peak and, on clear days, the Spanish Peaks. This vibrant community offers a wealth of amenities including walking trails, parks, an Olympic pool, a splash zone, a fitness center, pickleball and tennis courts, and even a free concert seriesâ??all just steps away from your new home. Come see this exceptional property and experience why itâ??s the nicest home around. Youâ??ll be eager to make it your own!
- Type:
- Single Family
- Sq.Ft.:
- 3,370
- Status:
- Active
- Beds:
- 4
- Lot size:
- 0.13 Acres
- Year built:
- 2014
- Baths:
- 4.00
- MLS#:
- 2043452
ADDITIONAL INFORMATION
Welcome to the heart of Banning Lewis Ranch! This inviting residence boasts a beautiful open floor plan with countless upgrades, perfect for modern living and entertaining. Step into the great room that effortlessly flows into the kitchen, designed to be the heart of your home. The kitchen is a chef's delight, featuring elegant 42" knotty alder cabinets with crown molding, a gas stove, sleek stainless steel appliances, slab granite countertops, an oversized island, and a spacious walk-in pantry. Retreat to the master suite, where you'll find a gorgeous custom walk-in shower and a generous walk-in closet. The second floor offers a bonus room and a private retreat area, providing versatile spaces for relaxation or hobbies. The xeriscape backyard is an entertainer's paradise with a 10x12 concrete patio, a cozy fire pit, and memorable mountain views. This remarkable home features four bedrooms, four bathrooms, and an oversized laundry room all conveniently located on the same floor. Enjoy mountain views from the kitchen, master bedroom, and guest bedroom windows. Did I mention the garage has a 240v outlet for your EV! Wood laminate floors grace the main living area, adding warmth and charm. The large great room is perfect for cozy evenings by the gas fireplace. Living in Banning Lewis Ranch means access to incredible community amenities, including an award-winning charter school, a clubhouse with a 24-hour fitness room, two outdoor swimming pools, tennis courts, parks, and 24 miles of hiking trails. Plus, a new high school. Set up an appt to view this spacious home in the popular Banning Lewis Ranch subdivision.
- Type:
- Single Family
- Sq.Ft.:
- 2,411
- Status:
- Active
- Beds:
- 4
- Lot size:
- 0.13 Acres
- Year built:
- 2023
- Baths:
- 4.00
- MLS#:
- 2602076
ADDITIONAL INFORMATION
Charming Two-story Model home with 4 bedrooms plus loft, 3.5 bathrooms, 2 car garage and finished basement. Vaulted ceilings at entry, great room with fireplace, open plan kitchen with island and adjacent dining nook, granite countertops in kitchen, pantry, LVP hardwoods throughout, oversized pantry and mud room. Kitchen features an upgraded Gourmet kitchen with granite countertops, GE Energy star stainless appliances to include gas cooktop, double wall ovens, microwave above range, dishwasher, designer staggered cabinetry, island with pendant lighting. 3 bedrooms, loft and laundry are on the upper level. Master suite offers a 5-piece master bath and spacious walk-in closet. The finished basement includes a bedroom with bath and large recreational area. This home includes front and back yard landscaping and rear fence. Home is part of established Banning Lewis Ranch neighborhood with access to rec center, fitness center, pool and amenities such as parks, trails, and water splash park. This home was designed for performance and energy efficiency and has received a HERS score. As a result, you should see savings on your utility bills. Schedule your appointment for viewing today!
- Type:
- Single Family
- Sq.Ft.:
- 1,932
- Status:
- Active
- Beds:
- 3
- Lot size:
- 0.09 Acres
- Year built:
- 2021
- Baths:
- 3.00
- MLS#:
- 8715868
ADDITIONAL INFORMATION
Welcome to your New Home in Carriage House in Banning Lewis Ranch. This Home is Ready to Occupy NOW! Enjoy the stunning views from your rooftop deck for entertaining or relaxing. Smart-Space Third Level addition adds extra space for a second family room, study, office, or play area.Main Level has 9 ft. ceiling. Open Concept with Many Builder Upgrades Modern Kitchen upgrades of the Gorgeous Black Stainless Gas Stove, Microwave, Dishwasher, Disposal Refrigerator, Beautiful subway tile backsplash Granite Countertops, and a Large Center Island. This Kitchen has ample countertops and cabinets with roll-out shelving and Slow-Close Cabinets. Lots of space for storage and a pantry. Walk out to the backyard and beautiful deck right from the kitchen, excellent for grill and BBQ. While enjoying your private space, you have raised garden beds with a drip water system and auto sprinklersâ?? Crown Molding on your main Level with a fireplace. Walk right into the kitchen from the 2-car garage with GDO easy access and no stairs for carrying groceries â??bathrooms on the main and second levels. Windows are all an upgraded package with additional designer windows on all levels, in bedrooms and hallways, making the home bright. Three bedrooms on the second level with walk-in closets. Beautiful tile and designer wallpaper in the hallway bathroom. The Community Center Has 24-Hr. Fitness, an Outdoor Olympic Heated Pool, Splash Park, Tennis, Pickle Ball Courts, 5 acres of hiking trails, a Zipline, and a Dog Park. Corner Lot. This is THE SURREY FLOOR PLAN Enjoy this Gem of a Home with Very Low Maintenance, Comfort, Convenience, Style, and Functionality. Trash Removal and Recycling.
- Type:
- Single Family
- Sq.Ft.:
- 2,971
- Status:
- Active
- Beds:
- 4
- Lot size:
- 0.13 Acres
- Year built:
- 2024
- Baths:
- 3.00
- MLS#:
- 6125510
ADDITIONAL INFORMATION
Gorgeous Modern Ranch plan with 4 bedrooms/ 3 baths/ 2 car garage and full finished basement and many amenities! Open concept floorplan includes a covered front porch leading into the home with a large foyer opening to 2nd and 3rd bedroom and bath, giving separation between the Master Suite and other bedroom in the home. The Great Room, Kitchen with Island and pantry, and dining with sliders out to the covered back porch are adjoined helping maximize your living spaces! Master Suite opens to Master Bath featuring a free-standing shower with a Corian ledge and seat, double sink vanities, private commode, spacious linen closet, and large walk in closet. This home also includes a mudroom located off the 2 car garage with a build in bench which connects to the laundry room and leads back into the foyer. Lastly, a full finished basement gives you extra space to entertain, offering a Rec room, game area, bedroom, and full bath. Additional features include: 9 ft ceilings throughout, upgraded staggered cabinets, covered patio off dining area, brushed nickel light fixtures, wet bar rough in, stainless steel appliances and more! This home was designed for performance and energy efficiency and will receive a HERS score once complete. As a result, you should see savings on your utility bills. Schedule your appointment for viewing today! PLEASE NOTE: Photos and videos are of different home/ same floor plan and finishes may vary.
- Type:
- Single Family
- Sq.Ft.:
- 3,192
- Status:
- Active
- Beds:
- 4
- Lot size:
- 0.13 Acres
- Year built:
- 2016
- Baths:
- 4.00
- MLS#:
- 1689218
ADDITIONAL INFORMATION
This spacious home features 4 bedrooms, 4 bathrooms, and a 2-car garage. It boasts plenty of natural light, a rear patio, and a hot tub spa in a fenced yard. The neighborhood offers amenities such as a clubhouse, exercise room, playground, pool, rec room, and tennis courts. The kitchen includes expansive granite counters and an island. The dining room flows into the eat-in kitchen, perfect for post-dinner conversations. Parks, trails, and natural areas are nearby for outdoor enthusiasts. The lower level bedroom with a large window and generous closet is ideal for guests. The primary bedroom is bright and spacious, with large windows and recessed lighting. Located near BLR K-12 Academy, the Powers shopping corridor, and close to Colorado Springs Airport.
- Type:
- Single Family
- Sq.Ft.:
- 2,280
- Status:
- Active
- Beds:
- 3
- Lot size:
- 0.09 Acres
- Year built:
- 2017
- Baths:
- 3.00
- MLS#:
- 6396037
ADDITIONAL INFORMATION
ABSOLUTELY STUNNING, METICULOUSLY MAINTAINED, w/ ONE OF A KIND VIEW/BACKYARD!!! This home screams 'pride of ownership' from the moment you lay eyes on the fully landscaped front yard. This home features 3 bedrooms, 3 bathrooms, and a separate office on the main level. The entryway opens to the living room, dining room, and kitchen area, making it open and inviting... perfect for entertaining. While you'll be impressed with the beautiful kitchen, cozy fireplace in the living room, and wood floors on the main level, all of your attention will be captivated by this homes one in a million views of the enormous open/green space behind the home. Be sure to step out on the deck and take a few minutes to fully embrace the peace of the stunning backyard. The lower level exterior has a custom stone seating wall, gas fireplace, and like new 6-person hot tub (included!). You will truly never want to leave the serene backyard. Heading back inside, the upstairs boasts a spacious master bedroom featuring a 5 piece ensuite bath with double vanity, free standing shower with two shower heads, and luxurious tub. The upper level also has bedrooms two and three, and another full bath. The basement is an added bonus, providing many possibilities as it is unfinished and able to be completed, and provides walk-out access to the stunning back yard. The home is fitted with a commercial grade whole house wifi system, perfect for working from home, or supporting all your streaming needs. This home has it all and the Banning Lewis Ranch community has amenities galore, including neighborhood schools, over 75 acres of parks/trails/open space, tennis courts, basketball court, rock climbing parks, zip-lines, access to pools, splash pad, water park, and dog park. Recreation center houses a fitness center and also regularly hosts classes and events for all ages. In the summer months, catch a neighborhood concert, festival, food trucks, farmers market or enjoy other regular community events.
- Type:
- Single Family
- Sq.Ft.:
- 1,407
- Status:
- Active
- Beds:
- 2
- Lot size:
- 0.13 Acres
- Year built:
- 2020
- Baths:
- 2.00
- MLS#:
- 4447492
- Subdivision:
- Banning Lewis Ranch Fil 32a
ADDITIONAL INFORMATION
Welcome to this stunning Oakwood home in the desirable Banning Lewis Ranch! This residence offers a perfect blend of luxury, comfort, and thoughtful design with no expenses spared. As you step inside, you'll be greeted by an abundance of natural light creating an inviting atmosphere. Heading upstairs you will be greeted with an open-concept living space with the kitchen serving as the heart of the home. Featuring a massive granite island, plenty of countertop space, stunning black stainless steel appliances that complement the home so well. This kitchen is truly designed for both style and functionality, making it perfect for entertaining guests or preparing a lavish meal. The focal point of the living space is a captivating stone wall fireplace, adding the perfect touch of elegance. The main living area also features a large primary suite, a large walk-in closet, complete with a beautiful barnwood style door leading into the ensuite bathroom. On the lower level you will find a spacious second bedroom accompanied by a full bathroom and a living space/flex room that's perfect for a home office or additional living space. Step outside to the expansive backyard, it has not been landscaped so one can truly make it one of a kind and make it perfect for hosting barbecues or simply enjoying the Colorado sunshine. Don't miss the opportunity to make this exquisite property yours!!
- Type:
- Single Family
- Sq.Ft.:
- 1,031
- Status:
- Active
- Beds:
- 2
- Lot size:
- 0.06 Acres
- Year built:
- 2024
- Baths:
- 2.00
- MLS#:
- 5290606
ADDITIONAL INFORMATION
This charming two-story home is designed for comfort and convenience. The main level welcomes you with access to a two-car garage and a flexible room that can be tailored to your needs, whether it be a home office, gym, or guest room. Ascending to the second level, you'll find a thoughtfully arranged living space. The primary suite offers a private retreat with its own en-suite bathroom and a spacious walk-in closet. Additionally, there is a second bedroom and a second full bathroom to accommodate family or guests. The modern kitchen is perfect for culinary enthusiasts, while the adjoining living and dining areas provide a cozy setting for gatherings and daily living. For added convenience, a laundry room is located on the second level, along with a lovely balcony that offers a tranquil outdoor space to relax and unwind. This home combines functionality with style, making it an ideal choice for a variety of lifestyles.
Open House:
Thursday, 11/14 8:00-7:00PM
- Type:
- Single Family
- Sq.Ft.:
- 1,428
- Status:
- Active
- Beds:
- 2
- Lot size:
- 0.09 Acres
- Year built:
- 2020
- Baths:
- 2.00
- MLS#:
- 1396662
ADDITIONAL INFORMATION
Welcome to this charming property with an elegant neutral color scheme throughout. The kitchen features a central island, perfect for meal preparation or quick breakfasts. A stylish accent backsplash adds visual appeal to the kitchen's beauty. Updated stainless steel appliances ensure functionality for everyday use. The primary bedroom offers comfort and convenience with a generous walk-in closet, ideal for fashion enthusiasts. Recent partial flooring replacement enhances the property's charm and functionality, ensuring a fresh look throughout. Investing in this property means embracing a lifestyle of convenience, elegance, and comfort. Take the first step toward a beautiful living experience where style meets functionality.
- Type:
- Single Family
- Sq.Ft.:
- 3,054
- Status:
- Active
- Beds:
- 4
- Lot size:
- 0.13 Acres
- Year built:
- 2017
- Baths:
- 3.00
- MLS#:
- 2536561
ADDITIONAL INFORMATION
This is a wonderful 4 bedroom, 3 bathroom ranch style home with a 3 car garage situated on a large corner lot located in Banning Lewis Ranch with all of its wonderful family friendly features. Spacious 10 foot ceilings throughout the main level. This open concept home has a large kitchen, quartz countertops, stainless steel appliances and a big island. Lots of windows means lots of natural light. Great mountain views. The main level has 2 bedrooms and 2 bathrooms including the primary suite with attached bathroom and large walk in closet. The lower level has 9 foot ceilings, 2 bedrooms, an oversized bathroom, large family room and under stairs storage. Included are the Ring doorbell, Jellyfish exterior/automated lights system, central A/C, recirculating pump and attic fan. There is a service door in the garage. Enjoy all the Banning Lewis has to offer including 75+ acres of parks, hiking, water park, dog park...and much more!
- Type:
- Single Family
- Sq.Ft.:
- 1,844
- Status:
- Active
- Beds:
- 4
- Lot size:
- 0.15 Acres
- Year built:
- 2024
- Baths:
- 2.00
- MLS#:
- 8576221
ADDITIONAL INFORMATION
**!!AVAILABLE NOW/MOVE IN READY!!**This Ruby is waiting to impress with the convenience of its ranch-style layout along with designer finishes throughout. A spacious bedroom with a walk-in closet welcomes you off the entry. The open layout leads you to the back of the home where a well-appointed kitchen awaits and features a quartz center island, walk-in pantry and stainless steel appliances. Beyond, is the open dining room that flows into the great room with a fireplace. The nearby primary suite showcases a spacious walk-in closet and a private bath. Two additional bedrooms with a shared bath offer perfect accommodations for family or guests.
- Type:
- Single Family
- Sq.Ft.:
- 1,923
- Status:
- Active
- Beds:
- 3
- Lot size:
- 0.09 Acres
- Year built:
- 2008
- Baths:
- 4.00
- MLS#:
- 4370488
ADDITIONAL INFORMATION
Incredible three bedroom four bath home that backs up to a greenbelt for no rear neighbors. This home has well established trees and a beautiful covered front porch. The main level has a spacious living area with gas fireplace that flows seamlessly into the eat-in kitchen. The kitchen and dining space walk out to the back patio with a second concrete patio for seating or a fire pit. The kitchen boasts a center island, stainless steel appliances, and ample cabinet and counter space. Upstairs the primary bedroom is a wonderful space with natural light flowing through the picturesque windows. The ensuite bath boasts a double vanity, large garden tub, and free standing shower. The upstairs has bedrooms two and three with another full bath. The basement space is currently being utilized as a fourth bedroom but would make a great family room as well or other myriad possibilities. A third full bath is on the basement level. This home has it all and the Banning Lewis Ranch community has amenities galore, including neighborhood schools, over 75 acres of parks/trails/open space, tennis courts, basketball court, rock climbing parks, zip-lines, access to pools, splash pad, water park, and dog park. Recreation center houses a fitness center and also regularly hosts classes and events for all ages. In the summer months, catch a neighborhood concert, festival, food trucks, farmers market or enjoy other regular community events.
- Type:
- Single Family
- Sq.Ft.:
- 3,158
- Status:
- Active
- Beds:
- 4
- Lot size:
- 0.13 Acres
- Year built:
- 2018
- Baths:
- 3.00
- MLS#:
- 4175129
- Subdivision:
- Banning Lewis Ranch
ADDITIONAL INFORMATION
Welcome home! This beautiful ranch style home is perfectly situated in the coveted Banning Lewis Ranch neighborhood. With an open concept main level living it's perfect for entertaining family and friends. The kitchen boasts a large island, SS double oven, gas range, granite and a good sized pantry. The living room features a gas fireplace and walks out to a covered patio. The large master suite features a 5 piece ensuite bath with soaking tub and spacious walk in closet. There is also a guest bedroom and full bath on the main level. The finished basement with a huge family/rec room and a future wet bar area. The basement also features 2 additional bedrooms and a shared full bath. This home is located just across the street to one of the various community parks and trails. Easy to maintain landscaping, fully fenced back yard and covered patio. Don't miss this opportunity to get into this move ready home. The Banning Lewis Ranch community features a clubhouse with meeting space, gym and pool. There are tennis and separate pickle ball courts. Miles of trails and many parks throughout.
- Type:
- Single Family
- Sq.Ft.:
- 3,172
- Status:
- Active
- Beds:
- 5
- Lot size:
- 0.13 Acres
- Year built:
- 2024
- Baths:
- 4.00
- MLS#:
- 3010517
ADDITIONAL INFORMATION
Lovely two-story home with 5 bedrooms, loft, study, 3.5 bath, 2 car garage with full finished basement. The great room is full of architectural appeal and windows for natural light, high ceilings, and gas fireplace. This opens to kitchen which features an upgraded Gourmet kitchen with granite countertops, GE Energy star stainless appliances to include gas cooktop, double wall ovens, microwave above range, dishwasher, designer staggered cabinetry, island with pendant lighting, and large walk-in pantry. The expanded dining area with opens to extended covered patio for additional entertainment space. Entry boasts high ceilings and overlook from the loft with wrought iron railings. It also has French doors to study and powder bath on main level. Master bedroom, loft and 2 bedrooms along with laundry are upstairs for convenience. Master suite includes a 5-piece master bath and large walk-in closet. The basement includes 2 bedrooms, a bathroom and a large recreational room This home was designed for performance and energy efficiency and has received a HERS score. As a result, you should see savings on your utility bills. This home is move in ready. Schedule your appointment for viewing today! PLEASE NOTE: Photos and videos are of different home/ same floor plan and finishes may vary.
- Type:
- Single Family
- Sq.Ft.:
- 2,438
- Status:
- Active
- Beds:
- 2
- Lot size:
- 0.21 Acres
- Year built:
- 2019
- Baths:
- 2.00
- MLS#:
- 4531054
ADDITIONAL INFORMATION
Welcome to this stunning former Harbor model by Oakwood Homes, nestled within a vibrant 55+ community that offers resort-style living. This exquisite residence features 2 spacious bedrooms and a versatile flex space, perfect for an office or formal dining room. Thoughtfully designed with numerous upgrades, the home boasts a gourmet kitchen with a high-end gas cooktop, ideal for culinary enthusiasts. The elegance is further enhanced by 8ft doors, creating an open, airy ambiance throughout. Upstairs, a beautifully finished recreation room provides ample space for entertainment or relaxation, while the unfinished basement presents endless possibilities for customization. Step outside to your private outdoor oasis, complete with a built-in kitchenâ??perfect for alfresco dining and entertaining guests. Located on a desirable corner lot, this home offers both privacy and a sense of openness. This 55+ community offers resort-style amenities, including a pool, fitness center, pickleball courts, and an activities director who curates a wide range of social and recreational events. Custom designer walls add a touch of sophistication and style, making this home truly one-of-a-kind. Don't miss the opportunity to own this exceptional property where luxury meets comfort in every detail. Schedule your private tour today and experience the epitome of modern, resort-style living.
- Type:
- Single Family
- Sq.Ft.:
- 2,536
- Status:
- Active
- Beds:
- 3
- Lot size:
- 0.1 Acres
- Year built:
- 2022
- Baths:
- 3.00
- MLS#:
- 5389461
ADDITIONAL INFORMATION
Welcome home to this beautiful Rancher at the Retreat. 55 Plus living at its best with a gorgeous club house; seasonal heated pool; year round hot tub; pickle ball courts; bocce ball; community garden; events lawn; dog park and a wide variety of activities. This home is fresh and open with luxury vinyl flooring throughout entire main level; two walls of windows in living area; huge kitchen island with lots of counter space and cabinets; upgraded light fixtures; paid off solar panels; radon mitigation system; finished basement and so much more. Spend time on the extended covered rear patio where you can enjoy outdoor living through all types weather. Soak up the unobstructed views of Pikes Peak while relaxing in your own private space. Additional bedroom and bathroom is located in the finished basement, along with a large family room and additional space that is perfect for home office, exercise or crafts. Tons of unfinished storage or potential to finish additional living space is also in basement. Take advantage of this popular discontinued floor plan in the perfect setting.
- Type:
- Single Family
- Sq.Ft.:
- 2,975
- Status:
- Active
- Beds:
- 4
- Lot size:
- 0.15 Acres
- Year built:
- 2020
- Baths:
- 3.00
- MLS#:
- 7519216
ADDITIONAL INFORMATION
Beautiful & modern 2-story home with 4 bedrooms, 3 bathrooms and multiple living spaces! Located in desirable Banning Lewis Ranch, on a corner lot, and directly across from Ashmore Park. This home has great curb appeal with landscaped yard, stone accents, and covered porch entry. Once inside, you are met with stylish laminate floors that span throughout the main level open floor plan. Lots of windows & high ceilings, along with neutral paint make this home light & bright! The kitchen is a show stopper with oversized island, granite counters, two whole walls of cabinets and counter space, high end black stainless appliances, gas range, and even a butlers pantry leading to the dining area. The great room features large windows, 2 ceiling fans and a walk out to the extra large composite deck. The fenced back yard is perfect for entertaining with built in fire pit and custom deck that spans across the back of the home. Back inside, a bonus area and convenient half bath complete the main level. Upstairs, the loft can serve as a second family room with ample space to accommodate many different functions. The primary suite has a double door entry and plenty of space to add a separate seating area within the room. A stylish barn door leads to the attached spa style bathroom with double sinks, gorgeous tiled walk in shower with multiple shower heads, bench seat, and separate soaking tub. An oversized walk in closet is also attached for plenty of storage. Three more good sized bedrooms, another full bathroom with double sinks, and separate laundry room complete this level. The basement level is unfinished and has been roughed in for an additional bathroom, bedroom, and additional living space. Add your own touches to create additional value to this amazing home! Other great features of this home include updated finishes & fixtures, lighting, additional accent windows, surround sound pre-wire in the living room, and mountain views from multiple rooms.
- Type:
- Single Family
- Sq.Ft.:
- 1,737
- Status:
- Active
- Beds:
- 3
- Lot size:
- 0.11 Acres
- Year built:
- 2024
- Baths:
- 3.00
- MLS#:
- 4134226
ADDITIONAL INFORMATION
Beautiful two-story home with 3 bedrooms, 2.5 bathrooms and a 2-car garage. Upon entry you will notice the tall ceiling that bring in a lot of natural light. The Great Room, Kitchen and Dining areas are adjoined helping to maximize your living space. Granite countertops in kitchen and LVP Hardwoods throughout. Kitchen includes GE Energy star stainless steal appliances (gas range, microwave oven and dishwasher), designer cabinets, large island with granite countertops and pendant lights. Patio located off kitchen. All bedrooms and laundry room are located on the upper level for a more traditional feel. The master suite offers a 5-piece master bath with a spacious walk-in closet. This home is under construction and will include front yard landscaping, large back yard, and rear fence. Home is part of established Banning Lewis Ranch Neighborhood with access to rec center, fitness center, pool and amenities such as parks, trails and water splash park. This home will be completed in September of 2024 This home was designed for performance and energy efficiency and will receive a HERS score once complete. As a result, you should see saving on your utility Bills. Schedule your appointment for viewing today!
- Type:
- Single Family
- Sq.Ft.:
- 1,737
- Status:
- Active
- Beds:
- 3
- Lot size:
- 0.13 Acres
- Year built:
- 2024
- Baths:
- 3.00
- MLS#:
- 4851510
ADDITIONAL INFORMATION
Beautiful two-story home with 3 bedrooms, 2.5 bathrooms and a 2-car garage. Upon entry you will notice the tall ceiling that bring in a lot of natural light. The Great Room, Kitchen and Dining areas are adjoined helping to maximize your living space. Granite countertops in kitchen and LVP Hardwoods throughout. Kitchen includes GE Energy star stainless steel appliances (gas range, microwave oven and dishwasher), designer cabinets, large island with granite countertops and pendant lights. Patio located off kitchen. All bedrooms and laundry room are located on the upper level for a more traditional feel. The master suite offers a 5-piece master bath with a spacious walk-in closet. This home has front yard landscaping, a large back yard, and rear fence. Home is part of established Banning Lewis Ranch Neighborhood with access to rec center, fitness center, pool and amenities such as parks, trails and water splash park. This home is designed for performance and energy efficiency and has received a HERS score. As a result, you should see saving on your utility Bills. Schedule your appointment for viewing today! This home is move in ready, and can be viewed with a scheduled appointment!
- Type:
- Single Family
- Sq.Ft.:
- 3,466
- Status:
- Active
- Beds:
- 5
- Lot size:
- 0.11 Acres
- Year built:
- 2011
- Baths:
- 4.00
- MLS#:
- 3538749
ADDITIONAL INFORMATION
This Banning Lewis Ranch gem awaits with everything you could hope for in a home including: Award Winning Schools Parks Pools Fitness Center Shopping Playgrounds Food Trucks Miles of Trails/Sidewalks 5 Large Bedrooms Spacious Master Suite 4 Bathrooms 2 Car Garage Granite Countertops Stainless Steel Appliances Custom Lighting Newer Carpet Generously Sized Living Spaces Convenient to the Powers Corridor Pikes Peak and Mountain Views from the Deck New Backyard Sod
- Type:
- Single Family
- Sq.Ft.:
- 3,090
- Status:
- Active
- Beds:
- 3
- Lot size:
- 0.13 Acres
- Year built:
- 2019
- Baths:
- 3.00
- MLS#:
- 5161435
ADDITIONAL INFORMATION
Experience low-maintenance living with no age restrictions in this beautifully designed ranch-style home! The HOA covers trash, recycling, yard care, snow removal up to your front door, and even winterization, plus access to all the fantastic amenities at Banning Lewis Ranch. This home is move-in ready with all brand new flooring and carpeting. Step into a spacious, open-concept main level, where the kitchen takes center stage with a large granite island, perfect for entertaining. The cozy living area, with its inviting gas fireplace and large windows, flows effortlessly onto a covered deck, ideal for relaxing outdoors. The private ownerâ??s suite offers a luxurious, curbless-entry shower, double vanity, water closet, and a generous walk-in closet, with the laundry room conveniently located nearby for added ease. At the front of the home is a second bedroom and full bathroom. The expansive finished basement is an entertainerâ??s dream, featuring a stunning wet bar, a dedicated fitness area, a third bedroom, and an additional full bathroom. Step outside to the large concrete patio and enjoy a xeriscaped backyard, complete with a drip irrigation system, offering water efficiency and low upkeep. This home combines modern style with everyday functionality for those seeking comfortable, hassle-free living. Donâ??t miss your chance to call it your own!
Andrea Conner, Colorado License # ER.100067447, Xome Inc., License #EC100044283, [email protected], 844-400-9663, 750 State Highway 121 Bypass, Suite 100, Lewisville, TX 75067

The content relating to real estate for sale in this Web site comes in part from the Internet Data eXchange (“IDX”) program of METROLIST, INC., DBA RECOLORADO® Real estate listings held by brokers other than this broker are marked with the IDX Logo. This information is being provided for the consumers’ personal, non-commercial use and may not be used for any other purpose. All information subject to change and should be independently verified. © 2024 METROLIST, INC., DBA RECOLORADO® – All Rights Reserved Click Here to view Full REcolorado Disclaimer
Andrea Conner, Colorado License # ER.100067447, Xome Inc., License #EC100044283, [email protected], 844-400-9663, 750 State Highway 121 Bypass, Suite 100, Lewisville, TX 75067

Listing information Copyright 2024 Pikes Peak REALTOR® Services Corp. The real estate listing information and related content displayed on this site is provided exclusively for consumers' personal, non-commercial use and may not be used for any purpose other than to identify prospective properties consumers may be interested in purchasing. This information and related content is deemed reliable but is not guaranteed accurate by the Pikes Peak REALTOR® Services Corp.
Colorado Springs Real Estate
The median home value in Colorado Springs, CO is $440,500. This is lower than the county median home value of $456,200. The national median home value is $338,100. The average price of homes sold in Colorado Springs, CO is $440,500. Approximately 58.22% of Colorado Springs homes are owned, compared to 37.29% rented, while 4.49% are vacant. Colorado Springs real estate listings include condos, townhomes, and single family homes for sale. Commercial properties are also available. If you see a property you’re interested in, contact a Colorado Springs real estate agent to arrange a tour today!
Colorado Springs, Colorado 80927 has a population of 475,282. Colorado Springs 80927 is less family-centric than the surrounding county with 34.37% of the households containing married families with children. The county average for households married with children is 34.68%.
The median household income in Colorado Springs, Colorado 80927 is $71,957. The median household income for the surrounding county is $75,909 compared to the national median of $69,021. The median age of people living in Colorado Springs 80927 is 34.9 years.
Colorado Springs Weather
The average high temperature in July is 84.2 degrees, with an average low temperature in January of 17 degrees. The average rainfall is approximately 18.4 inches per year, with 57.3 inches of snow per year.
