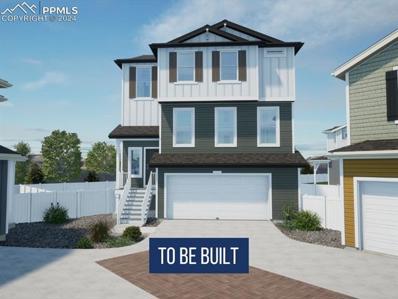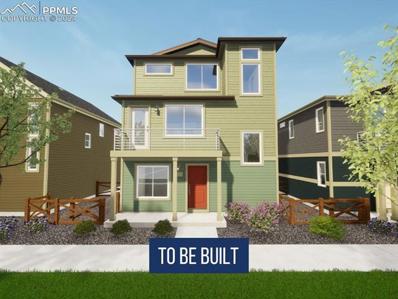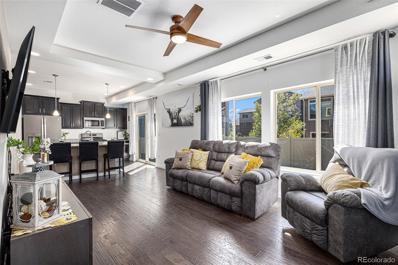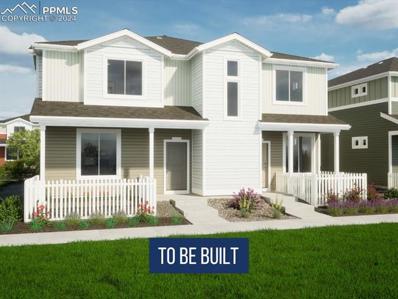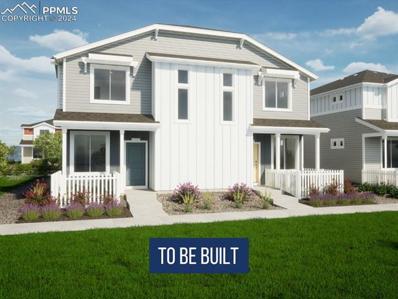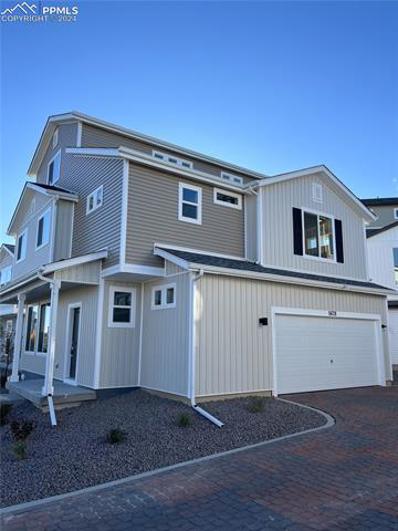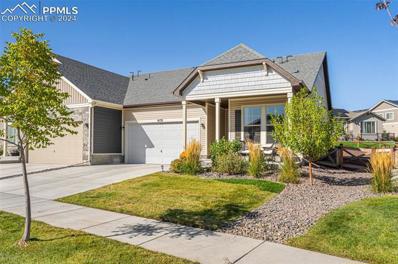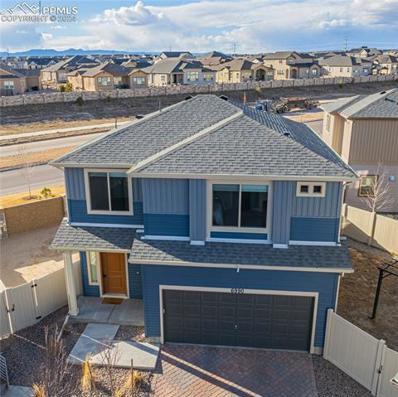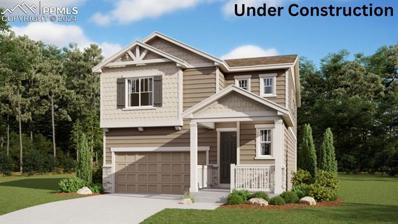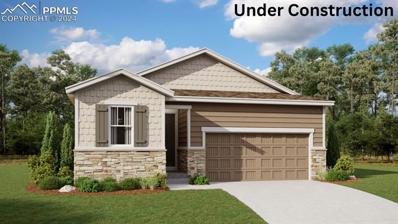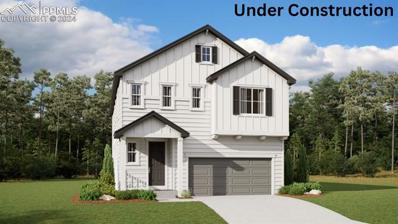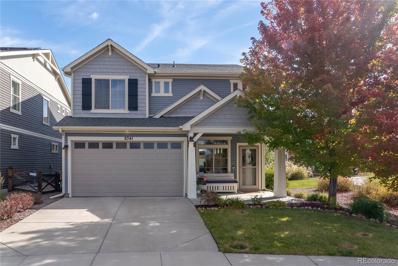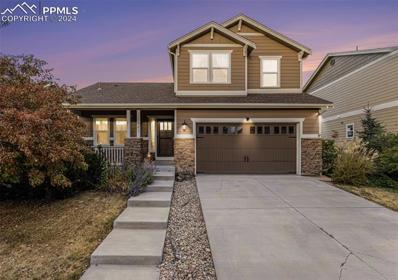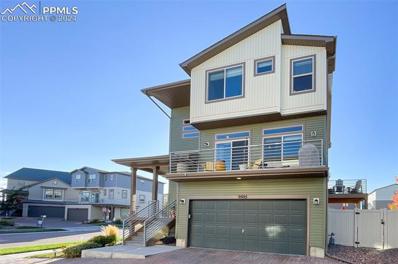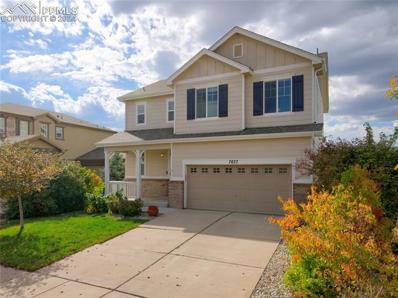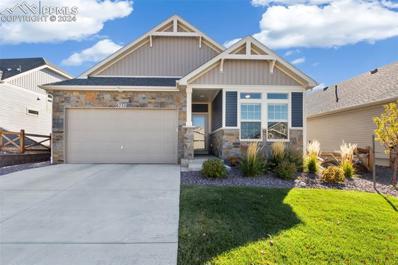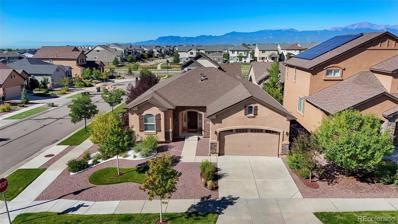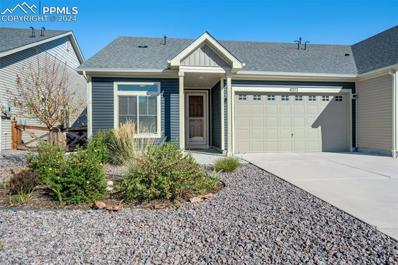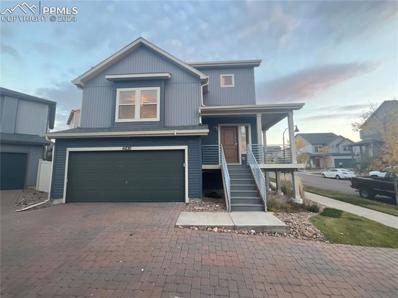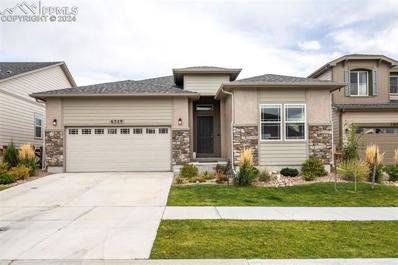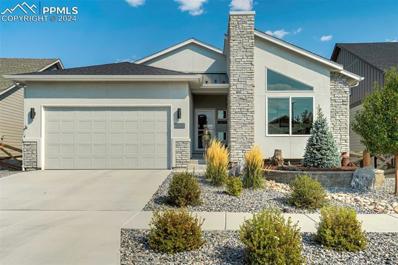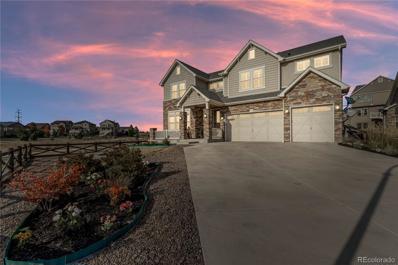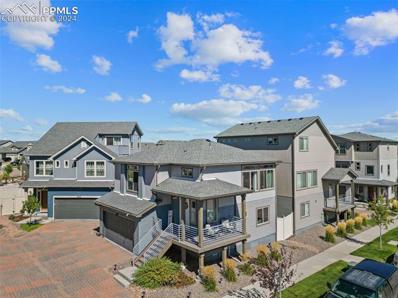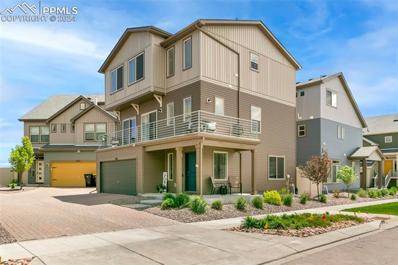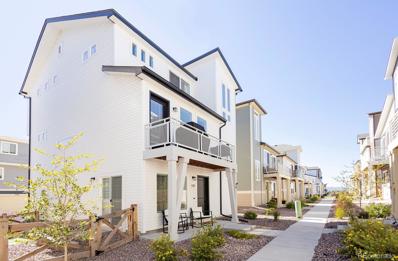Colorado Springs CO Homes for Rent
- Type:
- Single Family
- Sq.Ft.:
- 2,165
- Status:
- Active
- Beds:
- 4
- Lot size:
- 0.11 Acres
- Year built:
- 2024
- Baths:
- 4.00
- MLS#:
- 2165370
ADDITIONAL INFORMATION
This spacious three-story home boasts 2,165 square feet of modern living space, offering a well-thought-out layout perfect for comfortable family living. On the main level, youâ??ll find a welcoming bedroom with a full bathroom, a flexible space ideal for a home office or playroom, and direct access to a two-car garage. This floor also opens out to a cozy patio, providing a quiet outdoor retreat. The second floor serves as the main living area, featuring an open concept kitchen that flows effortlessly into the expansive great room, ideal for entertaining or relaxing. Adjacent to the great room, a powder bathroom is conveniently located for guests. The dining area connects to a spacious deck, perfect for enjoying outdoor meals or soaking in the fresh air. The third floor houses the primary suite, complete with an en-suite bathroom and a walk-in closet, offering privacy and a personal retreat. This floor also includes two additional bedrooms, a shared full bathroom, and a dedicated laundry room, making daily chores easier. This well-designed home seamlessly integrates indoor and outdoor living spaces, ensuring a balance of comfort, functionality, and style.
- Type:
- Single Family
- Sq.Ft.:
- 1,643
- Status:
- Active
- Beds:
- 3
- Lot size:
- 0.06 Acres
- Year built:
- 2024
- Baths:
- 2.00
- MLS#:
- 4984286
ADDITIONAL INFORMATION
This stylish three-story home offers 1,643 square feet of modern living space. Upon entering the main level, youâ??ll find convenient access to a two-car garage and a versatile flex room, perfect for a home office, gym, or additional living space. The second floor features an open concept layout with bedrooms 2 and 3, a full bathroom, and a sleek kitchen that flows seamlessly into the living area. The kitchen opens up to a spacious balcony, offering a perfect spot for outdoor dining or relaxation. On the top level, youâ??ll find a bonus room that can be used as a lounge or entertainment area. The primary bedroom is also located on this floor, complete with an en-suite bathroom, a walk-in closet, and easy access to a laundry room. A highlight of the home is the rooftop deck, offering beautiful views and an ideal setting for outdoor gatherings. This well-designed home maximizes space and functionality, blending indoor and outdoor living in an inviting and contemporary style.
- Type:
- Single Family
- Sq.Ft.:
- 2,032
- Status:
- Active
- Beds:
- 4
- Lot size:
- 0.07 Acres
- Year built:
- 2017
- Baths:
- 3.00
- MLS#:
- 8917141
- Subdivision:
- Banning Lewis Ranch
ADDITIONAL INFORMATION
Welcome to your dream home! This spacious, low-maintenance 4-bedroom residence offers an inviting blend of comfort and style. The gourmet kitchen boasts granite countertops, stainless steel appliances, and ample storage, perfect for all your culinary adventures. Enjoy abundant natural light throughout the home, enhanced by 9-foot ceilings and beautiful wood flooring on the main level. Upstairs, you'll find three generously sized bedrooms with excellent closet space, along with beautifully updated bathrooms featuring modern tile. The versatile third-floor fourth bedroom is ideal for a home office, extra living space, or a workout area. Outside, the two-car attached garage provides convenience and warmth during Colorado's winters, while the fenced backyard is perfect for summer barbecues and relaxation. Situated in a fantastic community, you'll love easy access to July 4th fireworks, farmers markets, summer concerts, great schools, a community pool and rec center, a dog park, and scenic walking paths. Don’t miss your chance to own this exceptional home!
- Type:
- Single Family
- Sq.Ft.:
- 1,587
- Status:
- Active
- Beds:
- 4
- Lot size:
- 0.05 Acres
- Year built:
- 2024
- Baths:
- 3.00
- MLS#:
- 4642273
ADDITIONAL INFORMATION
This charming two-story home offers a well-designed layout for comfortable living. The main level features a convenient powder room, a spacious great room, a modern kitchen, and easy access to a two-car garage. Upstairs, the luxurious primary master suite boasts a walk-in closet and an attached bathroom. The second floor also includes three additional bedrooms, providing ample space for family and guests. A well-appointed second bathroom serves these bedrooms, while a versatile loft area adds extra living space. Completing the upper level is a dedicated laundry space for added convenience.
- Type:
- Single Family
- Sq.Ft.:
- 1,587
- Status:
- Active
- Beds:
- 4
- Lot size:
- 0.05 Acres
- Year built:
- 2024
- Baths:
- 3.00
- MLS#:
- 1571069
ADDITIONAL INFORMATION
This charming two-story home offers a well-designed layout for comfortable living. The main level features a convenient powder room, a spacious great room, a modern kitchen, and easy access to a two-car garage. Upstairs, the luxurious primary master suite boasts a walk-in closet and an attached bathroom. The second floor also includes three additional bedrooms, providing ample space for family and guests. A well-appointed second bathroom serves these bedrooms, while a versatile loft area adds extra living space. Completing the upper level is a dedicated laundry space for added convenience.
- Type:
- Single Family
- Sq.Ft.:
- 1,944
- Status:
- Active
- Beds:
- 3
- Lot size:
- 0.07 Acres
- Year built:
- 2024
- Baths:
- 3.00
- MLS#:
- 7467344
ADDITIONAL INFORMATION
Charming 3-story home featuring a spacious main floor with a 2-car garage and convenient powder room. Second level boasts a primary bedroom suite alongside two additional bedrooms. Third floor offers a versatile smart space for modern living needs.
- Type:
- Single Family
- Sq.Ft.:
- 1,361
- Status:
- Active
- Beds:
- 2
- Lot size:
- 0.12 Acres
- Year built:
- 2022
- Baths:
- 2.00
- MLS#:
- 8406256
ADDITIONAL INFORMATION
"The Retreat" in Banning Lewis Ranch is the ONLY ACTIVE 55 plus gated community in Colorado Springs. Enjoy active and community living in this spacious one level ranch home with 2 bedrooms and 2 full bathrooms. Open concept family room and gourmet kitchen with gas range/oven and another built-in convection/steam oven and microwave surrounded by a large granite island perfect for entertaining or bar seating. Separate laundry room with large area for storage, large 2 car garage. One of the largest fenced back-yards in the neighborhood with extended covered patio. Fenced backyard is ready for you to customize and apply your own personal touch ! Beautiful Flat Stone, river rock and mulch are already in place. Adding some trees and shrubs would definitely provide you with an incredible outdoor space for relaxing and entertaining. Your front yard is irrigated and maintained by the HOA. Several large windows in the home giving you much natural daylight. My favorite part of the home, the front porch...coffee in the morning looking directly at Pikes Peak, a great way to start the day! This community provides you with an abundance of activities within walking distance from your home surrounded by spectacular views of the Front Range and Pikes Peak. This community has an extensive amount of daily planned activities and events that are carefully planned by a full time staff of lifestyle directors. Our 10,000 sf clubhouse (The Barn) is home to a "state of the art" gym and movement studio with classes, a video gaming room with golf simulator and card table. Locker room, spacious living , dining area with gourmet kitchen for entertaining friends, family, or neighborhood events. Relax in the evening behind the Barn in the Hot Tub Spa or beach entry infinity pool at sunset with views of the Front Range. Need more activity... we have 8 pickle ball courts, 2 bocce ball courts, miles of walking trails and a huge dog park for your pups ! All within walking distance of your home !
- Type:
- Single Family
- Sq.Ft.:
- 1,488
- Status:
- Active
- Beds:
- 3
- Lot size:
- 0.07 Acres
- Year built:
- 2022
- Baths:
- 3.00
- MLS#:
- 7409828
ADDITIONAL INFORMATION
Located in the sought-after Banning Lewis Ranch, this stunning home blends modern style with everyday comfort. Nearly new and ready for move-in, it features three bedrooms and two and a half bathrooms, offering a stylish and efficient layout. The front yard is beautifully designed for minimal upkeep, so you can enjoy your surroundings without the hassle of constant maintenance. Step through the front door and into a well-designed space that makes the most of every square foot. The main level features durable vinyl plank flooring throughout giving the home a clean and inviting feel. The open-concept living area seamlessly combines the kitchen, dining, and living spaces, making it ideal for both relaxation and entertaining. The kitchen is a showstopper with sleek, modern appliances, including a high-end refrigerator that even makes craft ice. The granite countertops and spacious island provide plenty of room for meal prep, dining, or gathering with friends. Upstairs, youâ??ll find two cozy secondary bedrooms along with the tranquil primary suite, which boasts its own private bath and a large walk-in closet. An additional full bathroom on this level ensures comfort and convenience for family members or guests. The laundry room is also conveniently located upstairs, and both the washer and dryer are included with the home. One of the standout features of this property is the breathtaking mountain views. The backyard offers endless possibilities for personalization, whether you envision a relaxing outdoor lounge area, a thriving garden, or both. Living in Banning Lewis Ranch means enjoying an abundance of community amenities, from a state-of-the-art recreation center and swimming pools to fitness centers, parks, and trails. The neighborhood is known for its top-rated schools, frequent community events, and close proximity to shopping, dining, and essential services, making it the perfect place to call home.
- Type:
- Single Family
- Sq.Ft.:
- 2,744
- Status:
- Active
- Beds:
- 4
- Lot size:
- 0.11 Acres
- Year built:
- 2024
- Baths:
- 4.00
- MLS#:
- 8148203
ADDITIONAL INFORMATION
This Liesel comes ready to impress with two stories of smartly inspired living spaces and designer finishes throughout. The main floor is ideal for entertaining with its open layout. The great room welcomes you to relax and opens into the dining room that flows into the gourmet kitchen that features a quartz center island and stainless-steel appliances. Retreat upstairs to find two secondary bedrooms and a shared bath that make ideal accommodations for family or guests. A comfortable loft and the laundry room rests outside the primary suite which showcases a private bath and spacious walk-in closet. If that wasn't enough, this home includes a finished basement that boasts a wide-open rec room, an additional bedroom and a shared bath.
- Type:
- Single Family
- Sq.Ft.:
- 1,844
- Status:
- Active
- Beds:
- 4
- Lot size:
- 0.12 Acres
- Year built:
- 2024
- Baths:
- 2.00
- MLS#:
- 3171879
ADDITIONAL INFORMATION
This Ruby is waiting to impress with the convenience of its ranch-style layout along with designer finishes throughout. A spacious bedroom with a walk-in closet welcomes you off the entry. The open layout leads you to the back of the home where a well-appointed kitchen awaits and features a quartz center island, walk-in pantry and stainless steel appliances. Beyond, is the open dining room that flows into the great room with a fireplace. The nearby primary suite showcases a spacious walk-in closet and a private bath. Two additional bedrooms with a shared bath offer perfect accommodations for family or guests.
- Type:
- Single Family
- Sq.Ft.:
- 3,217
- Status:
- Active
- Beds:
- 4
- Lot size:
- 0.13 Acres
- Year built:
- 2024
- Baths:
- 4.00
- MLS#:
- 6128089
ADDITIONAL INFORMATION
This Laurel comes ready to impress with two stories of smartly inspired living spaces and designer finishes throughout. The main floor is ideal for entertaining with its open layout. The great room welcomes you to relax near its fireplace and flows into the dining room and gourmet kitchen which features a quartz center island, walk-in pantry and stainless steel appliances. Retreat upstairs to find a cozy loft, two secondary bedrooms and shared bath that provide ideal accommodations for family or guests. The primary suite boasts a private deluxe bath and a spacious walk-in closet. A finished basement completes this home with a versatile rec room and an additional bedroom and shared bath.
- Type:
- Single Family
- Sq.Ft.:
- 1,877
- Status:
- Active
- Beds:
- 3
- Lot size:
- 0.07 Acres
- Year built:
- 2013
- Baths:
- 3.00
- MLS#:
- 4116194
- Subdivision:
- Banning Lewis Ranch
ADDITIONAL INFORMATION
Welcome to this charming 3-bedroom, 3-bath home in the highly sought-after Banning Lewis Ranch! Nestled on a spacious corner lot, this cozy and meticulously maintained home offers the perfect blend of comfort and convenience for a growing family. Having been used as a part-time residence, it’s incredibly clean and well cared for, making it truly move-in ready. Inside, you’ll find a versatile loft space with breathtaking views of Pikes Peak—an incredible spot to take in the beauty of Colorado from the comfort of your home. The neutral colors throughout and the inviting back patio—complete with patio furniture included—make it easy to envision yourself here. The kitchen is perfect for entertaining, with built-in ceiling speakers for an enhanced experience. You'll also love the private laundry room with great storage for added convenience. The front patio, featuring pull-down blinds, creates a shaded and private space for relaxing outdoors. Located just a short walk from the local charter school and park, complete with a zip line and rock wall, your kids will have endless outdoor fun just steps from home. Plus, with schools, shops, and restaurants minutes away, everything you need is close by. Some of the furniture in the house is negotiable, making this home an even better deal. With a two-car garage and stunning design, this home is an incredible value for the area—perfect for a family looking to plant roots in a thriving, family-friendly community. Don’t miss this rare opportunity to own a beautifully maintained home with stunning views of Pikes Peak in Banning Lewis Ranch at an unbeatable price!
- Type:
- Single Family
- Sq.Ft.:
- 2,569
- Status:
- Active
- Beds:
- 5
- Lot size:
- 0.11 Acres
- Year built:
- 2010
- Baths:
- 4.00
- MLS#:
- 4652234
ADDITIONAL INFORMATION
Come see this incredible 2 story home in Banning Lewis Ranch that backs to open space and a sprawling trail system. Relax on the back deck and enjoy Colorados beautiful weather all year long- from spring time blooms to fall foliage the colors here are breathtaking. This coveted community with great school system offers tons of parks and trails in addition to a clubhouse complete with pool, and water slide! Once youre inside the home you will fall in love with the versatile layout. Enjoy the large living room that flows nicely to the dining room, open kitchen and main floor powder bath. Upstairs you will find a primary bedroom with two large closets, shower and soaker tub in addition to conveniently located laundry room, two more bedrooms and another full bathroom. Need more space? This fully finished basement is complete with a wet bar, full bathroom, and two smaller bedrooms (perfect for your home office or guest space) in addition to the large open entertainment space. Don't miss your chance to see this beautiful home!
- Type:
- Single Family
- Sq.Ft.:
- 2,326
- Status:
- Active
- Beds:
- 4
- Lot size:
- 0.09 Acres
- Year built:
- 2019
- Baths:
- 4.00
- MLS#:
- 3342140
ADDITIONAL INFORMATION
Welcome to a stunning residence situated in the highly desirable Banning Lewis Ranch community of Colorado Springs. Banning Lewis Ranch offers a wealth of amenities, including pool, parks, walking trails, and community events, fostering a vibrant neighborhood atmosphere. Ideally situated near shopping, dining, and schools, this home offers easy access to everything you need. This modern 3-story home with newly installed vinyl flooring through out the house boasts 4 bedrooms and an inviting layout with plenty of natural light perfect for todayâ??s lifestyle. Enjoy an open-concept main floor that seamlessly connects the living room, dining area, and gourmet kitchenâ??ideal for entertaining and family gatherings. The kitchen features black stainless steel appliances, a large island, and ample cabinetry, providing both functionality and style. Step outside to enjoy two private balconiesâ??one off the kitchen and another off the living area, perfect for entertaining or relaxation. On the upper level the luxurious primary suite offers a peaceful escape with a well-appointed ensuite bathroom and a generous walk-in closet. Two additional bedrooms provide comfortable accommodations for family or guests. A fourth bedroom on the lower level can easily serve as an office or guest room, offering flexibility to suit your needs. The small, landscaped yard provides the perfect outdoor retreat without the hassle of extensive upkeep. It's ideal for enjoying the fresh Colorado air, gardening, or play. This home combines modern living with a welcoming community vibe. Schedule your showing today and experience the perfect blend of luxury and comfort!
- Type:
- Single Family
- Sq.Ft.:
- 2,575
- Status:
- Active
- Beds:
- 4
- Lot size:
- 0.09 Acres
- Year built:
- 2012
- Baths:
- 4.00
- MLS#:
- 3769847
ADDITIONAL INFORMATION
Welcome to your new home in the highly desirable Banning Lewis Ranch. Minutes to I-25, Union or Powers for an easy commute in any direction. Enjoy your coffee in the morning with the stunning views of Pikes Peak right from your back patio or master bedroom upstairs. The main level has hardwood floors, half bath upon entry, upgraded kitchen complete with an island, granite counters and stainless appliances, and walk in pantry. Upstairs has four bedrooms and two full baths, as well as the laundry room! The basement has a large room perfect for a man cave or theater room, a full bathroom, and an amazing BONUS secured storage room that includes the safe and racks on the wall.
Open House:
Saturday, 11/16 11:00-2:00PM
- Type:
- Single Family
- Sq.Ft.:
- 2,057
- Status:
- Active
- Beds:
- 3
- Lot size:
- 0.12 Acres
- Year built:
- 2022
- Baths:
- 3.00
- MLS#:
- 8835515
ADDITIONAL INFORMATION
Welcome to Colorado Springs ONLY Active 55+ community. The Retreat in Banning Lewis Ranch, offers everything you need to continue to stay active: Pickleball courts, Bocce Ball courts, Year-round heated hottub, Heated inground pool, gym, motion room, golf simulator, meeting rooms. The Barn features welcoming living area and gourmet kitchen. The Barn is where all the fun happens! This lovely ranch-style home features 9 & 10' ceilings, tons of natural lighting and great landscaping in the front and back yards. Having 2 bedrooms and bathrooms downstairs enables your guest to enjoy the upstairs loft, full bathroom and 3rd bedroom. The master bedroom bathroom offers double vanities and a walkin shower. The living room offers open-concept with stacked stone gas fireplace, plenty of room at the large island as well as an area for a dining table. Make this home the next one you want to visit! Come and enjoy the good life in retirement!
- Type:
- Single Family
- Sq.Ft.:
- 2,768
- Status:
- Active
- Beds:
- 5
- Lot size:
- 0.16 Acres
- Year built:
- 2014
- Baths:
- 5.00
- MLS#:
- 8864582
- Subdivision:
- Banning Lewis Ranch
ADDITIONAL INFORMATION
Discover the charm and elegance of this 5-bedroom, 4-bath ranch-style home nestled in a scenic neighborhood with breathtaking mountain views. With its open floor plan, high ceilings, and abundant natural light, this home offers spacious living at its finest. As you step inside, the expansive kitchen catches your eye, equipped with custom cherry cabinetry, granite countertops, stainless steel appliances, and a gas range/electric oven—perfect for creating memorable meals. The kitchen island and pantry provide ample storage and convenience, while the adjacent dining and living areas flow effortlessly for easy entertaining. On cooler nights, gather around the fireplace for a cozy evening in. The master bedroom is a true sanctuary, featuring a 5-piece ensuite bath and a large walk-in closet, offering convenience and luxury. Downstairs, the finished basement impresses with a wet bar, and movie projector and screen, perfect for unwinding after a long day. Completing the basement is another full bathroom and an additional three bedrooms including a junior ensuite. This beautiful home is located in the sought-after Falcon D49 school district, combining thoughtful design with practical upgrades such as central air conditioning, tandem 3 car garage, hickory flooring, and raised garden beds. With every detail carefully considered, this home is ready for you to move in and start making memories. Schedule your tour today to experience the beauty and comfort this home offers!
Open House:
Sunday, 11/17 11:00-2:00PM
- Type:
- Single Family
- Sq.Ft.:
- 1,246
- Status:
- Active
- Beds:
- 2
- Lot size:
- 0.09 Acres
- Year built:
- 2020
- Baths:
- 2.00
- MLS#:
- 6225451
ADDITIONAL INFORMATION
Welcome to all you need! This cute and pleasantly upgraded main level living ranch home, located within the vibrant community of The Retreat at Banning Lewis Ranch, a "55 & Better" gated community! Step inside to enjoy brand new carpet and luxury vinyl plank flooring, combining comfort and style. The inviting 8' front entry door, complete with a storm door, sets the tone for this welcoming space. This home features 9' ceilings which add a spacious and airy feel throughout. The kitchen is perfect with granite countertops, subway tile backsplash, black appliances, and a kitchen pantry for ample storage. You'll love the pendant lighting as they illuminate the kitchen island, perfect for meal prep or casual dining. Stay cool with ceiling fans and air conditioning, while the low-maintenance yards and drip system make outdoor upkeep a breeze. Relax on the partially covered back patio, ideal for outdoor resting or entertaining. The beautiful primary bedroom offers a peaceful retreat, leading into an upgraded primary bath designed with modern touches and finishes. This home is all you need, a perfect blend of comfort, convenience, and styleâ??donâ??t miss out! Schedule a viewing today and experience the perfect blend of a great home in an active community! Which includes a community center, fitness area, outdoor pool, pickleball courts, a dog run, etc... join various clubs & activities! Metro dues include front yard maintenance, trash service & snow removal service to your doorstep!
Open House:
Thursday, 11/14 8:00-7:00PM
- Type:
- Single Family
- Sq.Ft.:
- 2,020
- Status:
- Active
- Beds:
- 3
- Lot size:
- 0.07 Acres
- Year built:
- 2017
- Baths:
- 3.00
- MLS#:
- 6977325
ADDITIONAL INFORMATION
Welcome to this charming property, where elegance meets comfort. The interior features a neutral color scheme, creating a serene ambiance throughout the home. The kitchen includes a practical island and all stainless steel appliances, perfect for any culinary enthusiast. The primary bathroom is designed with double sinks for convenience and style. Step outside to enjoy the deck, which is ideal for entertaining or relaxing. The fenced backyard provides privacy and security, while partial flooring replacement adds a fresh touch. This property is a must-see for anyone seeking a blend of modern and traditional elements.This home has been virtually staged to illustrate its potential. Thanks for viewing!
- Type:
- Single Family
- Sq.Ft.:
- 3,375
- Status:
- Active
- Beds:
- 4
- Lot size:
- 0.13 Acres
- Year built:
- 2021
- Baths:
- 3.00
- MLS#:
- 1329319
ADDITIONAL INFORMATION
Welcome to your dream home in the Award-Winning Community of Banning Lewis Ranch! This AMAZING ranch style home features an open floor plan with 9ft ceilings, creating a bright and airy atmosphere. The gourmet kitchen is a chefâ??s delight, equipped with stainless steel appliances, a double oven, quartz countertops, and a spacious island perfect for gatherings. Step outside from the dining room to a serene backyard that backs up to open space, fully fenced, ideal for outdoor entertaining or relaxation. The master suite is a true retreat, featuring a luxurious 5-piece bath complete with a standing shower, soaking tub, double sinks, and large walk-in closet. On the main floor, you'll also find an additional bedroom, a home office, and a full bath, providing plenty of space for guests or a dedicated work area. Head downstairs to discover two generously sized bedrooms, another full bathroom, and a massive family roomâ??perfect for movie nights or game days and a flex room for kiddos. A cozy sitting area and a convenient wet bar make this space ideal for entertaining. With a large storage area and all the modern amenities, you could want, this home is sure to impress. Along with ALL the amenities the Award-Winning Community of Banning Lewis Ranch has to offer, don't miss the chance to make it yours!
- Type:
- Single Family
- Sq.Ft.:
- 2,861
- Status:
- Active
- Beds:
- 4
- Lot size:
- 0.13 Acres
- Year built:
- 2021
- Baths:
- 3.00
- MLS#:
- 2721300
ADDITIONAL INFORMATION
Welcome to this stunning modern home, designed for main-level living with an open-concept layout, along with views of Pikes Peak! Located within the vibrant community of The Retreat at Banning Lewis Ranch, a "55 & Better" gated community! Upon entering you'll notice a spacious floor plan featuring vaulted ceilings, a modern gas fireplace with blower & elegant tile surround, motorized Hunter Douglas dual sheer shades for optimal lighting & privacy. The gourmet eat-in kitchen is spectacular, showcasing an island with a single basin composite sink, upgraded vein quartz countertops, a stylish tiled backsplash, soft-close cabinetry with under-cabinet lighting & stainless-steel appliances. Youâ??ll love the gas stovetop with a sleek hood & the convenience of the kitchen pantry. The primary suite offers an upgraded double-vanity bathroom with a frameless shower door, a tiled shower pan & a beautifully tiled surround. Other notable upgrades include: storm door, a recirculating hot water pump, humidifier, air conditioning, ceiling fans & a whole-house central vacuum system. The spacious basement, with its 9-foot ceilings, provides ample storage space & is prepped for a wet bar & additional bathroom with rough-ins already in place. Step outside to the meticulously landscaped backyard, where you'll find a partially covered back patio, perfect for peaceful relaxation. The homeâ??s stucco exterior is enhanced with stone accents & the epoxy-finished garage floor adds a clean touch. With low-maintenance yards & a drip system, this property offers the perfect balance of beauty & convenience. Donâ??t miss this incredible opportunity to own this modern masterpiece! Schedule a viewing today and experience the perfect blend of a luxury home in an active community! Which includes a community center, fitness area, outdoor pool, pickleball courts, a dog run, etc... join various clubs & activities! Metro dues include front yard maintenance, trash service & snow removal service to your doorstep!
- Type:
- Single Family
- Sq.Ft.:
- 5,748
- Status:
- Active
- Beds:
- 8
- Lot size:
- 0.23 Acres
- Year built:
- 2015
- Baths:
- 5.00
- MLS#:
- 8454723
- Subdivision:
- Banning Lewis Ranch
ADDITIONAL INFORMATION
This magnificent 8-bedroom, 5-bathroom home, nestled on a peaceful cul-de-sac, is a true showstopper! With striking stone detailing, a 3-car garage, an extended driveway, and a welcoming front porch, this property offers excellent curb appeal. Step inside to an inviting foyer that leads to immaculate formal living and dining rooms, perfect for entertaining. The interior exudes elegance, featuring high tray ceilings, calming color schemes, plantation shutters, recessed lighting, and sleek hardwood flooring. The spacious family room, complete with a beautiful stone-wall fireplace, adds warmth and charm. The stunning chef's kitchen is a dream, boasting stainless steel appliances, granite counters, custom wood cabinetry with crown molding, a stylish mosaic tile backsplash, a practical pantry, and a center island with a breakfast bar. Ascend to the upper level to find sunny loft areas ideal for a reading nook or hobby corner. The grand main suite is a luxurious retreat! It highlights a double-door entry, a cozy sitting area, and a spa-like ensuite featuring a soaking tub, dual vanities, a large step-in shower, and a generous walk-in closet. Plush carpeting adds comfort to the secondary bedrooms. Discover additional conveniences in the finished basement, including a workout area with a dry bar, a spacious media room with pre-wired surround sound, a sizable bedroom, and a bathroom. Enjoy relaxing on the open patio that backs to a green belt while taking in the peaceful neighborhood views—ideal for unwinding after a long day. This exceptional home offers luxury, space, and comfort, making it a dream come true! Make it yours today!
- Type:
- Single Family
- Sq.Ft.:
- 1,407
- Status:
- Active
- Beds:
- 2
- Lot size:
- 0.07 Acres
- Year built:
- 2019
- Baths:
- 2.00
- MLS#:
- 7288261
ADDITIONAL INFORMATION
Welcome to your dream bi-level home offering beautiful mountain views, an inviting floor plan with two bedrooms and luxury vinyl throughout the home. The first level will have your living area, open concept with modern kitchen with granite countertops, large pantry and a giant center island. Upgraded cabinets with pull out shelving for convience, crown molding, electric stove and refrigerator! Extended balcony from kitchen. Master bedroom with walk in closet, both bathrooms boasts beautiful tile in shower - Your second level downstairs features your second bedroom, full bathroom with tile and flex space with laundry area. The backyard is already fully xeriscape landscaping. The award winning and highly desired neighborhood of Banning Lewis Ranch has so much to offer such as hiking trails, two pools, a ton of parks, 24hr fitness center, tennis courts, pickleball courts, summer concerts and more.
- Type:
- Single Family
- Sq.Ft.:
- 2,220
- Status:
- Active
- Beds:
- 3
- Lot size:
- 0.07 Acres
- Year built:
- 2020
- Baths:
- 3.00
- MLS#:
- 5853451
ADDITIONAL INFORMATION
This beautiful home in desirable Banning Lewis Ranch is now available and ready for you! The St. Julien floor plan of Oakwood Homes boasts tons of space and sunlight on each level with a family room, living room, 3 bedrooms, 2.5 baths, and 3-car tandem garage with 2 remotes. Plenty of space! With a spacious front porch, deck off the dining area, the upgraded LARGE wrap-around deck, and a backyard - there is plenty of outdoor space to enjoy beautiful Colorado! Upgraded dual sliders leading to the large deck, upgraded black stainless steel appliances, gourmet granite counters and huge island/breakfast bar to entertain, black composite sink, subway tile backsplash, massive double-door pantry, office w/desk space, extra large powder room, electric fireplace w/custom brick accents, stunning engineered hardwood flooring throughout on this level, and upgraded lighting all on the second floor. Main level entry has connected garage access, family room space, tons of light, and walk-out to the backyard. Top floor has your laundry area (w/window, folding table, & washer/dryer staying), primary bedroom w/ensuite, dual vanity, and walk-in closet, plus 2 more bedrooms w/one having large walk-in closet & window. This loved home has so many more items to mention: A/C, Ring security system, fenced backyard w/low maintenance landscaping, upgraded lighting & ceiling fans throughout, window treatments and blinds throughout, HERS rated, all the trails and parks to explore, not counting all the amenities that Banning Lewis Ranch has to offer! Go swimming or play at the water park, tennis, or doggie fun at the dog park, community gardens and even pickleball courts! So close to Powers corridor, plenty of shopping and entertainment, and more! Schedule your showing today or please reach out if you have questions on this property.
- Type:
- Single Family
- Sq.Ft.:
- 1,776
- Status:
- Active
- Beds:
- 3
- Lot size:
- 0.05 Acres
- Year built:
- 2022
- Baths:
- 2.00
- MLS#:
- 2127982
- Subdivision:
- Banning Lewis Ranch
ADDITIONAL INFORMATION
Ready to level up your life? This 3-bedroom, 2-bath MODERN FARMHOUSE is the perfect vibe when you’re ready to embrace the stylish, exciting award-winning neighborhood of Banning Lewis Ranch! From the moment you walk in, you’ll be hit with major wow factor—9-foot ceilings, sleek modern windows flooding every room with sunlight, and a kitchen designed to make your inner chef shine. Granite countertops, gas range, recessed lighting—it’s all here, ready for your next Insta-worthy dinner party! The layout is genius, giving you separate spaces to work and play. A private home office keeps your hustle on point, while the open living area is perfect for Netflix binges or hosting friends. And when you’re ready to unwind, your private patio terrace is the spot for chilling out with a glass of wine and taking in those peaceful vibes. Bonus: the low-maintenance yard means less time mowing, more time living. Plus, the two-car garage? Ideal for your ride and your hobbies. But wait—it gets better! You’re just steps from everything you could want: a clubhouse, community center, pool, tennis courts, fitness center, parks, playgrounds, and trails for hiking and biking. This neighborhood is like a built-in vacation, with all the perks right at your fingertips. If you’re looking for a home that’s as cool as you are, this is it. Get ready to live your best life! Conveniently located close to shops, restaurants, Shriever AFB, Peterson AFB, First & Main Town Center, and the Powers corridor - Hurry this home will not last long!
Andrea Conner, Colorado License # ER.100067447, Xome Inc., License #EC100044283, [email protected], 844-400-9663, 750 State Highway 121 Bypass, Suite 100, Lewisville, TX 75067

Listing information Copyright 2024 Pikes Peak REALTOR® Services Corp. The real estate listing information and related content displayed on this site is provided exclusively for consumers' personal, non-commercial use and may not be used for any purpose other than to identify prospective properties consumers may be interested in purchasing. This information and related content is deemed reliable but is not guaranteed accurate by the Pikes Peak REALTOR® Services Corp.
Andrea Conner, Colorado License # ER.100067447, Xome Inc., License #EC100044283, [email protected], 844-400-9663, 750 State Highway 121 Bypass, Suite 100, Lewisville, TX 75067

The content relating to real estate for sale in this Web site comes in part from the Internet Data eXchange (“IDX”) program of METROLIST, INC., DBA RECOLORADO® Real estate listings held by brokers other than this broker are marked with the IDX Logo. This information is being provided for the consumers’ personal, non-commercial use and may not be used for any other purpose. All information subject to change and should be independently verified. © 2024 METROLIST, INC., DBA RECOLORADO® – All Rights Reserved Click Here to view Full REcolorado Disclaimer
Colorado Springs Real Estate
The median home value in Colorado Springs, CO is $440,500. This is lower than the county median home value of $456,200. The national median home value is $338,100. The average price of homes sold in Colorado Springs, CO is $440,500. Approximately 58.22% of Colorado Springs homes are owned, compared to 37.29% rented, while 4.49% are vacant. Colorado Springs real estate listings include condos, townhomes, and single family homes for sale. Commercial properties are also available. If you see a property you’re interested in, contact a Colorado Springs real estate agent to arrange a tour today!
Colorado Springs, Colorado 80927 has a population of 475,282. Colorado Springs 80927 is less family-centric than the surrounding county with 34.37% of the households containing married families with children. The county average for households married with children is 34.68%.
The median household income in Colorado Springs, Colorado 80927 is $71,957. The median household income for the surrounding county is $75,909 compared to the national median of $69,021. The median age of people living in Colorado Springs 80927 is 34.9 years.
Colorado Springs Weather
The average high temperature in July is 84.2 degrees, with an average low temperature in January of 17 degrees. The average rainfall is approximately 18.4 inches per year, with 57.3 inches of snow per year.
