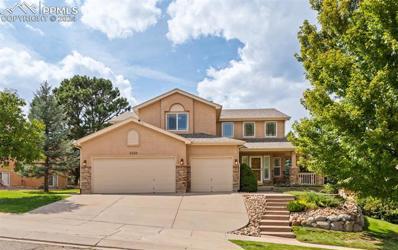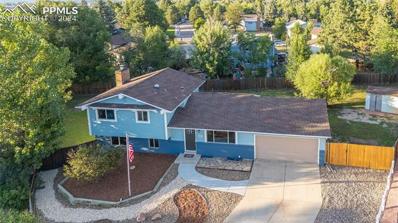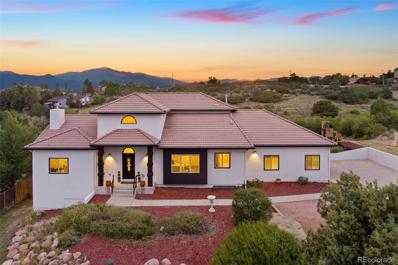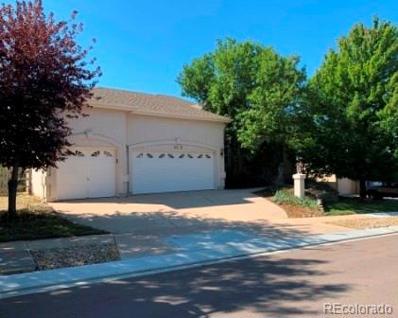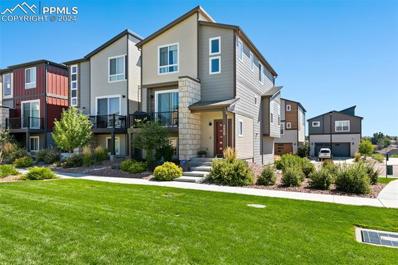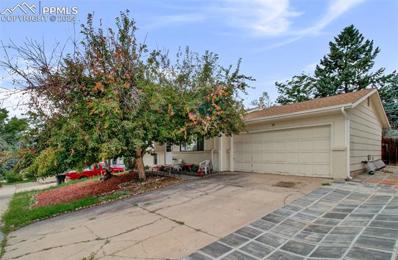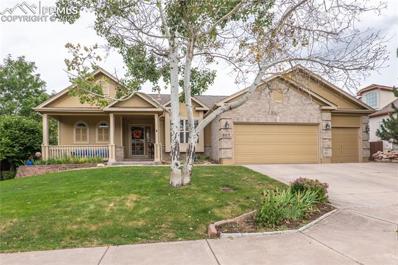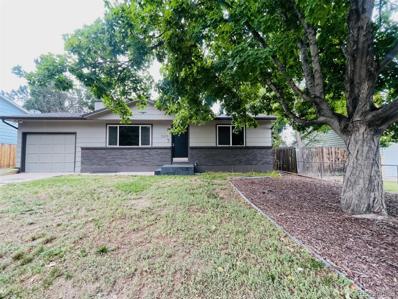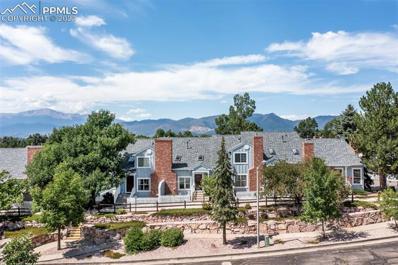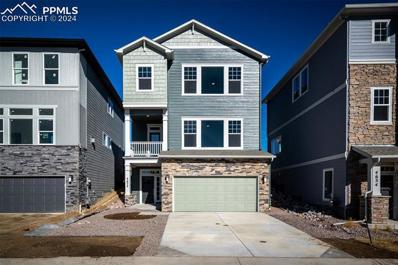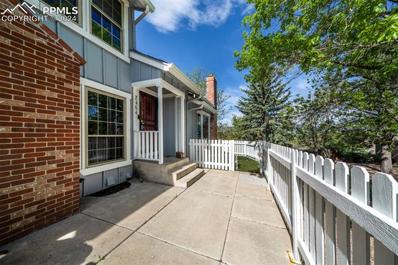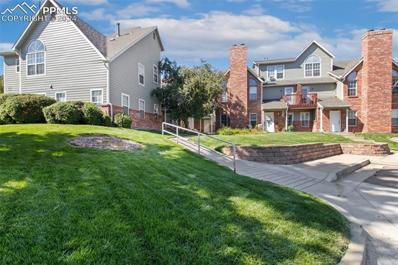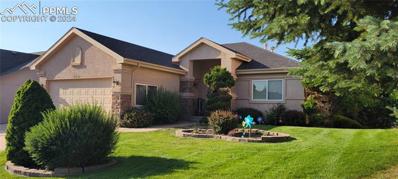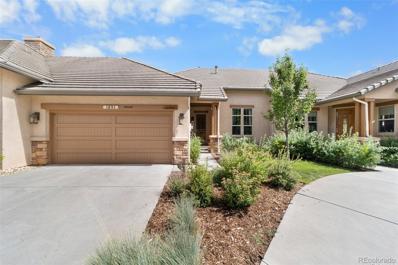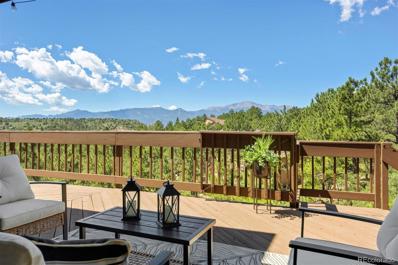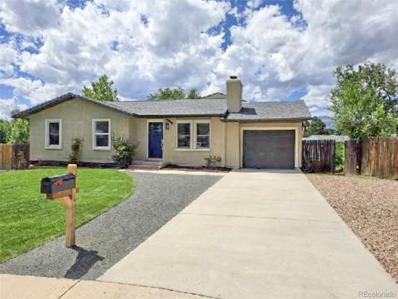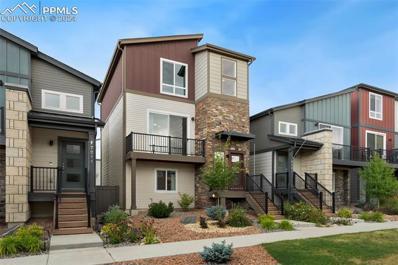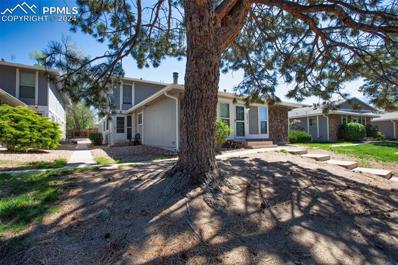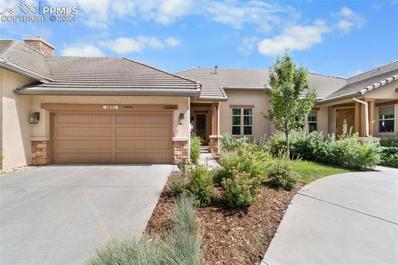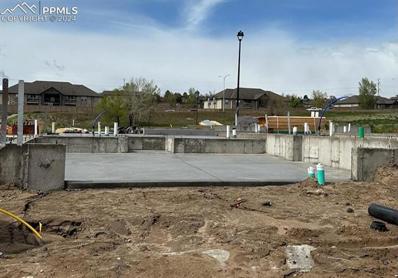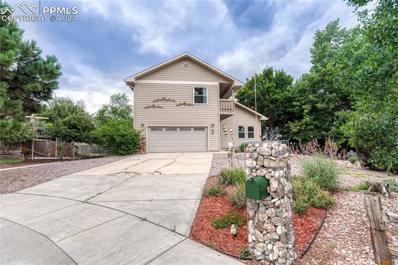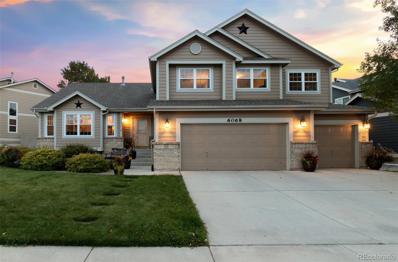Colorado Springs CO Homes for Rent
- Type:
- Single Family
- Sq.Ft.:
- 3,637
- Status:
- Active
- Beds:
- 6
- Lot size:
- 0.19 Acres
- Year built:
- 2000
- Baths:
- 4.00
- MLS#:
- 2553761
ADDITIONAL INFORMATION
Recently updated semi-custom two story home in University Bluffs. Centrally located in an island of excellence, near Pulpit Rock Park and Austin Bluffs Open Space with miles of hiking and biking trails. Quiet neighborhood, but located near the center of the city for an easy commute anywhere. Palmer Park and UCCS are also very close. All new luxury vinyl plank flooring on the main and upper levels. New carpet in the basement. New custom gourmet kitchen with a six burner commercial gas range, built in griddle, and electric oven, kitchen vent fan, custom cabinets with dove tail drawers, that are soft close, as well as the doors, granite counter tops, pantry, wine cooler and island with seating and storage. Main level bedroom with built in desk, book shelves and cabinets that is currently used as an office. New paint throughout, dramatic two story vaults in the living and family rooms. Motorized blinds on the higher windows. Plantation blinds in living and dining rooms. Double stairway with new wrought iron spindles. Large master bedroom with 3 sided gas fireplace and a huge 5 piece master bathroom, double sinks and walk-in closet. Two other upper bedrooms share a jack and jill bathroom. Large 12 x 14 wood deck and 11 x 14 enclosed dog run in backyard, surrounded by mature pine trees. Spacious covered front porch and a 3 car garage. Basement has 2 large bedrooms, family room with gas fireplace, wet bar, and a storage room. Basement is perfect for teenagers and entertaining. Newer roof, updated bathrooms, updated light fixtures, and wired for hot tub.
- Type:
- Single Family
- Sq.Ft.:
- 1,958
- Status:
- Active
- Beds:
- 4
- Lot size:
- 0.28 Acres
- Year built:
- 1971
- Baths:
- 3.00
- MLS#:
- 4290088
ADDITIONAL INFORMATION
Step into the ultimate in luxury. Fully remodeled home with a stunning new kitchen. New cabinets, appliances, quartz countertops and lighting. Luxury vinyl on the entire main level. Fantastic trex deck in the amazing and gigantic back yard. Storage shed is included. There is probably even room to build that dream garage. This home also has new baths, new paint, new flooring and so much more. This one is truly move-in ready.
- Type:
- Single Family
- Sq.Ft.:
- 2,566
- Status:
- Active
- Beds:
- 5
- Lot size:
- 0.18 Acres
- Year built:
- 1996
- Baths:
- 4.00
- MLS#:
- 1014759
ADDITIONAL INFORMATION
This stunning Vista Mesa property boasts a meticulously maintained 5-bedroom, 4-bathroom home with an open floor plan and elegant vaulted ceilings. This is a one owner and pet free home! The main level features brand-new carpeting, while the kitchen has been upgraded with all-new appliances and a new sink. Additionally, the interior has been updated with a fresh coat of paint, and a new hot water heater has been installed. The exterior has been recently painted and features a durable 50-year Class 4 impact-resistant roof. The beautifully landscaped grounds include a covered patio and mature trees, offering both charm and privacy. In the coveted District 11, this home is conveniently close to schools and shopping. Nestled in a peaceful neighborhood, itâ??s just a short walk to Norwood Open Space's scenic trails and near Cottonwood Creek Park and Recreation Center, which offers outdoor amenities and a year-round indoor pool.
- Type:
- Single Family
- Sq.Ft.:
- 4,459
- Status:
- Active
- Beds:
- 4
- Lot size:
- 1.08 Acres
- Year built:
- 1992
- Baths:
- 5.00
- MLS#:
- 4306069
- Subdivision:
- Park Vista Estates
ADDITIONAL INFORMATION
Welcome to your dream home in the highly sought-after Park Vista Estates, where luxury meets serenity! This custom-built, beautifully updated property offers 4,500 sq. ft. of refined living space, perched on a stunning acre lot. As you step inside, you’re greeted by an expansive living room with soaring vaulted ceilings and a cozy stone gas fireplace, perfect for chilly evenings. A stylish dining room, accented by an upgraded light fixture, is ideal for intimate dinners or larger gatherings. The chef’s kitchen is a showstopper, boasting granite countertops, sleek white cabinetry, and a gas range. The large island with seating makes this space perfect for entertaining, and the gourmet kitchen’s double oven, warming drawer, beverage cooler, and custom cabinetry make cooking an absolute delight. The main-level master suite is your private retreat, featuring a luxurious 5-piece bath with granite countertops, a soaking tub, and a spacious walk-in closet. Upstairs, you’ll find two generously sized bedrooms, one with a walk-in closet, and a fully remodeled bathroom with double sinks, a skylight, and gorgeous tile finishes. The finished walkout basement is designed for relaxation and entertainment, featuring a large family room with surround sound, an additional ensuite with an attached bath and dressing area, and an impressive movie theater complete with theater seating, a projector, a dry bar, and a convenient half bath—perfect for hosting movie nights or game day events. Step outside onto the expansive custom deck, partially covered, where you can take in breathtaking views and watch local wildlife roam. The oversized 3-car garage comes with coated floors, a service door, and ample space for all your needs. Don’t miss this rare opportunity to own a stunning home in Park Vista Estates with the potential to acquire even more space for ultimate privacy! See Virtual Tour Here: https://app.pixvid.net/sites/wexqjla/unbranded
- Type:
- Single Family
- Sq.Ft.:
- 4,038
- Status:
- Active
- Beds:
- 4
- Lot size:
- 0.24 Acres
- Year built:
- 1999
- Baths:
- 4.00
- MLS#:
- 4273946
- Subdivision:
- Dakota Ridge
ADDITIONAL INFORMATION
Welcome in to this beautiful large custom home. Tiled entry opens up to a study or bonus room on your right and a formal dining area to your left. Continue into the large great room with wonderful natural light from the back windows. Enjoy entertaining with the open kitchen and breakfast nook that opens to the full-length covered wood deck along the back of the home. Gourmet kitchen features a double oven, gas range top, loads of cabinets, a pantry and even a built-in hutch. Double-sided fireplace adds to the comfort and appeal of this room. Two bedrooms on the main level, both with their own private full bath. Primary suite features sliding doors to the back deck, two walk-in closets with built in organizers and a large bathroom with double sinks, separate shower and jetted tub. Laundry room conveniently located just inside the garage door on the main level. Are you looking for expanded living area for multi-generations, then check out the full, walk-out basement that is finished with two additional bedrooms, a kitchen and large family room with a fireplace. The other half of the basement is ready for you to bring your ideas and finish off as you need. 3-car attached garage with extra room for your tools and toys. Front yard is nicely landscaped with mature trees offering privacy at the front of the house.
- Type:
- Single Family
- Sq.Ft.:
- 2,148
- Status:
- Active
- Beds:
- 3
- Lot size:
- 0.06 Acres
- Year built:
- 2019
- Baths:
- 4.00
- MLS#:
- 3247848
ADDITIONAL INFORMATION
Tucked away in the valley of the Midtown Collection in Cottonwood Creek, This home is turnkey ready. This spacious Midtown offers 3 bedrooms, each with it's own attached bathroom. The main floor features LVP floors and a dining room near a deck which oversees a community green space, a large kitchen with a granite countertop and island, and a comfortable family room. Heading downstairs, you'll find a bedroom with an attached bathroom, which would make for a wonderful office as well. Observe the modern rails as you head upstairs again to find the loft, with space for a desk or a workout room, followed by the two bedrooms. The primary bedroom and attached bath features a dual vanity and large standing shower as well as a walk in closet. Enjoy the outdoors? This one is close to Cottownwood Creek trail for a quick evening stroll, or a slightly longer walk to Cottonwood Creek Park. Located near woodmen, you'll have easy access to the shopping, the bases, I-25 and more. Come visit today!
- Type:
- Single Family
- Sq.Ft.:
- 1,457
- Status:
- Active
- Beds:
- 3
- Lot size:
- 0.14 Acres
- Year built:
- 1978
- Baths:
- 2.00
- MLS#:
- 3082839
ADDITIONAL INFORMATION
This is a perfect property for a fix and flip! This 3 bedroom 1 3/4 bath tri-level home offers both an open floor plan and great location. Just a stone's throw from shopping, schools and transportation. Vaulted ceilings and hardwood floors greet you as you enter the home. The living room is carpeted with a faux fireplace. The dining room/kitchen has hardwood floors and all the kitchen appliances. There is a sliding glass door off the dining area to the patio and fenced backyard. The lower level can be viewed from the dining/kitchen areas and includes a full wall brick fireplace with gas logs, a combined laundry room/3/4 bath and a good sized 3rd bedroom. The upper level sports a full hall bathroom in addition to a 2nd bedroom and a master bedroom with a sliding glass door that opens onto a wood deck balcony, overlooking the backyard. White six panel interior doors and white trim complete the finish for this home. The home has a newer hot water heater and newer forced air gas furnace and has an updated electrical panel box. The home also features a 2-car attached garage with a work bench and shelving.
- Type:
- Single Family
- Sq.Ft.:
- 2,694
- Status:
- Active
- Beds:
- 4
- Lot size:
- 0.2 Acres
- Year built:
- 1997
- Baths:
- 2.00
- MLS#:
- 8297084
ADDITIONAL INFORMATION
Welcome Home to this great neighborhood close to everything! As you enter the home you are greeted with an open and spacious great room with vaulted ceilings as well as a separate and spacious formal dining room. The kitchen is open to the eat in area with plenty of breakfast bar space to enjoy extra seating or to use as extra space to serve food when you host your family and friends. Just off the eat in kitchen is a door leading to the spacious backyard with a wonderful, useful covered back patio. The main floor boasts three bedrooms and the laundry room. The basement is partially finished with a spacious family room as well as a large fourth bedroom. The unfinished portion allows your creativity to soar. You can finish it according to your needs and desires or leave it unfinished as a game room or home gym area. This home is situated within walking distance to Cottonwood Creek Park and all it has to offer, as well as schools, restaurants and the bustling Powers corridor where anything you need you can find. Enjoy your morning coffee on the beautiful front porch, or spend quiet evenings under the lights on your private, covered back patio. Enjoy mountain views from the front of the house and the large, mature trees in this well established neighborhood. Come see this wonderful home in a great neighborhood!
- Type:
- Single Family
- Sq.Ft.:
- 1,571
- Status:
- Active
- Beds:
- 4
- Lot size:
- 0.17 Acres
- Year built:
- 1971
- Baths:
- 2.00
- MLS#:
- 5303880
- Subdivision:
- Vista Grande Terrace
ADDITIONAL INFORMATION
Wonderful Ranch style Home in Vista Grande Subdivision. This beautiful house features 4 bedrooms, 2 bathrooms, 1 attached car, and 1 RV/trailer/camper space. The main level has luxury vinyl/laminate plank floor throughout the kitchen with a fireplace. The kitchen was remodeled with new cabinets, granite counter tops, and beautiful stone backsplash. There are newer stainless-steel appliances. Wonderful eating area overlooking the large backyard through the window. Each level offers two bedrooms and one bathroom. The basement has a large family room for entertainment. Brand new carpet has just been installed in all the bedrooms and the family room in the basement. The large backyard offers plenty of room for outdoor activities. This area is near schools, retails, parks, and baseball fields. New paint inside! New garage door opener! New carpet! New counter depth fridge! Make this great opportunity your home today.
- Type:
- Townhouse
- Sq.Ft.:
- 1,403
- Status:
- Active
- Beds:
- 3
- Lot size:
- 0.02 Acres
- Year built:
- 1995
- Baths:
- 3.00
- MLS#:
- 3933345
ADDITIONAL INFORMATION
Welcome home to this beautifully renovated, open-concept townhome that is conveniently located to hiking, shopping and a plethora of dining options! This 3 bed, 3 bath townhome is minutes away from I-25, UCCS, Air Force Academy, the Powers Corridor and the Briargate Promenade Shopping Center. Upon entry, you are greeted with soaring vaulted ceilings that offer an abundance of natural lighting throughout the spacious main level that boasts a large living room, dining area and kitchen that oversees it all. Also found on the main level is an oversized bedroom with dual closets and a full bathroom. Upstairs houses a large open loft that is perfect for your home gym or office and the sizable master bedroom with an attached master bathroom. Downstairs offers the third bedroom that could also substitute as a second living room, another half bath and the gigantic, attached 2-car garage. Found within the community are a pool and tennis courts for your enjoyment. This light and bright, tastefully updated townhome is sure to please! Brand new roof and A/C! Would also make the ideal long-term investment property!
- Type:
- Single Family
- Sq.Ft.:
- 2,501
- Status:
- Active
- Beds:
- 3
- Lot size:
- 0.07 Acres
- Year built:
- 2023
- Baths:
- 4.00
- MLS#:
- 1496782
ADDITIONAL INFORMATION
Introducing the Bryanwood new build floorplan! â??an exquisite design crafted to elevate your everyday living and create an ideal space for entertaining or your growing family. Walking through the entryway, you'll find a welcoming space that can be tailored to fit your family's unique needs. The main level area offers flexibility for a specialized room to match your lifestyle. Walking upstairs you'll find the heart of the home is the luxurious kitchen, seamlessly blending style and functionality within an open-concept layout that flows into bright dining and living areas with a fireplace waiting to be enjoyed. As you continue to the upper level, the primary bedroom boasts a generous walk-in closet and a contemporary ensuite bathroom, providing a peaceful escape for relaxation. Additionally, the upstairs bedrooms and a full bathroom ensure everyone has their own comfortable space to unwind at the end of each day. This HERS-rated home in Trailside at Cottonwood Creek features extra storage, thoughtful design elements, and energy-efficient amenities. Also, conveniently located in the highly-regarded Academy D-20 school district and nearby trails for outdoor adventures and exploring. Don't miss out on the opportunity to experience this remarkable home that blends comfort, style, and convenience in a highly sought-after location. Don't settle for less and make this house your home!
- Type:
- Townhouse
- Sq.Ft.:
- 1,349
- Status:
- Active
- Beds:
- 3
- Lot size:
- 0.02 Acres
- Year built:
- 1993
- Baths:
- 2.00
- MLS#:
- 9034398
ADDITIONAL INFORMATION
Thoroughly remodeled District 20 townhome with in a well maintained complex with a pool, tennis courts and basketball and clubhouse. This 3 bedroom/2 bath/2 car home has NEW EVERYTHING!!!! New LVP flooring, New Carpet, New Granite, New Appliances, New Vanities, New Faucets, New Door Hardware, New Lighting, and is Freshly Painted and a New Roof. The Primary bedroom boasts 2 closets, skylights, and an in-room granite topped vanity and is upstairs along with a second bedroom. On the main floor, there is a third bedroom/office with its own 3/4 bath. There is also an updated kitchen with a breakfast nook which opens to a main level family room with a cozy gas fireplace. Downstairs is the laundry room and your own 2 car attached garage. The roof is being replaced and the roof assessment has been paid by current owner. Close to trails, parks, shopping and more. Come make this centrally located, no maintenance townhome yours!
- Type:
- Condo
- Sq.Ft.:
- 945
- Status:
- Active
- Beds:
- 2
- Year built:
- 1983
- Baths:
- 1.00
- MLS#:
- 9719839
ADDITIONAL INFORMATION
Charming condo just blocks from UCCS! Come check out this spacious property featuring 2 bedrooms and 1 bathroom in the desirable Union Bluffs subdivision. Main living area features an open concept with vaulted ceilings and a fireplace as well as tons of natural light! Spacious bedrooms and an updated bathroom will delight! The newly replaced back deck offers a peaceful relaxing area that overlooks community open space. Great Rental Potential! WELCOME HOME!
- Type:
- Single Family
- Sq.Ft.:
- 3,116
- Status:
- Active
- Beds:
- 3
- Lot size:
- 0.16 Acres
- Year built:
- 1999
- Baths:
- 3.00
- MLS#:
- 3060213
ADDITIONAL INFORMATION
Welcome to your new home! Low maintenance, main level living at it's best! Low maintenance features include exterior trim paint care, lawn maintenance, snow and trash removal! This beautiful stucco rancher features a private office, cozy living room with gas fireplace, the primary bedroom with an en-suite bath and walk in closet, kitchen with updated appliances, formal dining room and laundry room. Moving to the walkout basement, you are welcomed into a spacious family/recreation room with natural sunlight, wet bar, two additional bedrooms, large storage and utility room and a full bath. This home is located in the lovely Deer Run community with access to Norwood Recreation association featuring a beautiful gated pool area, tennis court, parks, open space, holiday parties/BBQ's. Extended/oversized two car garage and central air add to the amenities of this property. Come see it today!
- Type:
- Townhouse
- Sq.Ft.:
- 2,969
- Status:
- Active
- Beds:
- 4
- Year built:
- 2001
- Baths:
- 3.00
- MLS#:
- 5158860
- Subdivision:
- University Park
ADDITIONAL INFORMATION
Luxury at its best in the desirable community of University Park. Welcome to this stunning 4/3/2 residence- you will exclaim WOW! when you walk in the front door. See for yourself a home where contemporary design meets serene comfort. Nestled in a tranquil setting yet conveniently close to downtown amenities, this home offers the perfect blend of privacy and accessibility- all that with true main-level living- master, kitchen and laundry are all on the main level! Step inside to discover a spacious open floor plan with 10-foot high ceilings throughout, creating an airy and inviting atmosphere. The master bedroom is thoughtfully situated on the main level, providing easy access and a private retreat featuring a full 5-piece bath and a large jetted garden tub for a luxurious soak. With four generously-sized bedrooms, there's ample space for family and guests, each room designed with comfort in mind. Two amazing decks (one upper and one lower) expand your living space outdoors, ideal for relaxing, entertaining, or simply enjoying the picturesque surroundings. The back of the home gives direct access to Austin Bluffs Open Space with over 18 miles of groomed trails. This unit boasts 2 fireplaces, one up and one down along with a wet-bar in the lower level, and integrated sound throughout. Imagine having all of this and additional unfinished storage space. This home does have all that you need for your next home- main level living, and room for extended family. Experience the best of both worlds in this beautifully appointed home with maintenance-free exterior and wonderful neighborhood. WELCOME HOME!
- Type:
- Single Family
- Sq.Ft.:
- 5,074
- Status:
- Active
- Beds:
- 5
- Lot size:
- 0.47 Acres
- Year built:
- 1975
- Baths:
- 4.00
- MLS#:
- 7212973
- Subdivision:
- Erindale Place
ADDITIONAL INFORMATION
New updates just completed!! This spacious property has so much to offer including sweeping mountain views and beautiful evergreen trees from all main level living areas and the expansive back deck. Recently updated with NEW mini split air conditioning system, NEW carpet and interior paint, NEW updated lighting/ceiling fans and bathroom fixtures. If you love large living areas and spacious bedrooms, this property is for you! There are two huge living/family rooms on the main, both with fireplaces, one with a wet bar. Adjacent to the family room is a fun dedicated bar area where you will feel like you are stepping into a true English pub. Updated kitchen has beamed vaulted ceilings, granite counters, custom cabinets, stainless steel appliances including a double oven, breakfast bar seating at the island, and space for a breakfast nook area with a walkout to the upper deck. There is one main level bedroom which could also make a wonderful office space, and a full bath. In the basement you will find a huge primary suite and 3 additional bedrooms, one which has an ensuite bath and large walk-in closet. The primary bedroom boasts a fireplace, walkout to a covered patio with views, 5-pc ensuite bathroom with double vanity, soaking tub, shower, and large walk-in closet. On the opposite side of the home is a bedroom with ensuite bath which sits adjacent to another large bonus room space which could be used as a gym or to create a future Next Gen space. The bonus room has wood floors, a fireplace, and a walkout to the back patio with more beautiful views. Multi-level decks with a fire pit area allow you to fully embrace the peaceful beauty of this property. 3-car garage, stamped concrete driveway, newer stucco exterior. Come and see this unique wonderful home today!
- Type:
- Single Family
- Sq.Ft.:
- 2,844
- Status:
- Active
- Beds:
- 5
- Lot size:
- 0.2 Acres
- Year built:
- 1973
- Baths:
- 3.00
- MLS#:
- 9092351
- Subdivision:
- Garden Ranch
ADDITIONAL INFORMATION
Welcome home to this main-floor living property w/fully finished walk-out basement, peek-a-boo mountain views, & many newly completed upgrades to include LVP flooring in most of the main level, new bathroom vanities, quartz countertops in the kitchen, new stainless steel appliances, and new front lawn landscaping just to name a few. The home just received a brand new roof which comes complete w/solar panels that will transfer at time of closing. Walking in the front door, you'll be amazed at the spacious layout & the abundance of light coming through the property. The open floor plan allows for an entertainer's dream. You'll find an eat-in dining area directly off the kitchen & if you need more space, there's an attached formal dining room, making it a slam dunk to invite as many people as you would like for holidays and gatherings. On the main level, you'll also find a well-appointed guest room, guest bathroom and primary en suite. The primary bedroom is large enough for a sitting area and it has not one, but two large closets for all your storage needs. Downstairs, you'll find newly shampooed carpets and a walk-out that leads to your spacious fenced backyard complete with storage shed and a patio large enough for multiple people to gather around while you barbeque and your guests play cornhole. Back inside on the lower level, you'll find 3 bedrooms all with above-ground windows allowing for tons of light, a newly remodeled 3/4 bath complete with walk-in shower and tile surround, not to mention 2 additional spaces that could easily be utilized for offices or your very own gym. And the family room with pellet stove is large enough to turn into a movie theatre room. Let your imagination run wild when you dream of all the memories you can make at this spacious light-filled rancher with tons of room to fit all your needs and then some. And don't forget the convenient location with its proximity to everything Colorado Springs has to offer!
- Type:
- Single Family
- Sq.Ft.:
- 1,792
- Status:
- Active
- Beds:
- 3
- Lot size:
- 0.05 Acres
- Year built:
- 2019
- Baths:
- 3.00
- MLS#:
- 6841520
ADDITIONAL INFORMATION
Welcome to this 3 Bed, 3 Bath gem located in the Midtown Collection at Cottonwood. This homes features a stunning gourmet kitchen, with a spacious family room and dining space. A large quartz kitchen island offers lots of room for cooking or entertaining. The upgraded appliances and beautiful tile backsplash make this any kitchen fan's dream. LVP floors on the main make for an easy to maintain space while the rest of the room features upgraded carpets and pad for more comfort. The lower level bedroom offers a separated office space for those who work from home. Upstairs, the primary bedroom offers a spacious room, nestled in with a large bathroom with double vanity and a standing shower. Don't miss the walk in closet! The home is equipped with solar which is fully paid off and will serve to reduce your utility bill. A wonderful location, with proximity to shopping, the highway, local D20 schools and more, all tucked into a quiet and comfortable space. See this one today!
- Type:
- Townhouse
- Sq.Ft.:
- 924
- Status:
- Active
- Beds:
- 2
- Lot size:
- 0.02 Acres
- Year built:
- 1973
- Baths:
- 1.00
- MLS#:
- 3395213
ADDITIONAL INFORMATION
BRAND NEW AC UNIT! BRAND NEW CARPET! BRAND NEW PAINT IN MULTIPLE ROOMS! Welcome to this 2-bedroom townhome in a great community. It is full of light and there is no need to have the hassle of carting your laundry anywhere, because the unit includes the convenience of its own washer and dryer. The kitchen is quaint and has absolutely everything you need including a nice window that allows for the sunshine to flow through. While you're entertaining, you'll be able to set out your appetizers on the kitchen bar-top counter and everything has an open feel so you'll be able to see, hear and communicate with your guests who are in the living room. And how wonderful is it that this unit has its own little dining area? Or utilize the space to set up a coffee station! When it comes to the living room, you'll find yourself relaxing and hanging out by the wood-burning fireplace on those chilly nights. But during those hot summertime days, you'll love the comfort of central A/C and the option to lounge out on the deck complete with composite decking when the night air cools things off. You'll also find an attached 1-car garage with a designated/assigned additional parking space directly in front of the garage, and additional storage access underneath the stairs. When you're wanting to see those mountain peaks, they are just right around the corner! And one of the best selling features of this home is its location. You will find it convenient to just about anything and everything you need. Don't pass this one up.
- Type:
- Other
- Sq.Ft.:
- 2,968
- Status:
- Active
- Beds:
- 4
- Lot size:
- 0.08 Acres
- Year built:
- 2001
- Baths:
- 3.00
- MLS#:
- 8506580
ADDITIONAL INFORMATION
Luxury at its best in the desirable community of University Park. Welcome to this stunning 4/3/2 residence- you will exclaim WOW! when you walk in the front door. See for yourself a home where contemporary design meets serene comfort. Nestled in a tranquil setting yet conveniently close to downtown amenities, this home offers the perfect blend of privacy and accessibility- all that with true main-level living- master, kitchen and laundry are all on the main level! Step inside to discover a spacious open floor plan with 10-foot high ceilings throughout, creating an airy and inviting atmosphere. The master bedroom is thoughtfully situated on the main level, providing easy access and a private retreat featuring a full 5-piece bath and a large jetted garden tub for a luxurious soak. With four generously-sized bedrooms, there's ample space for family and guests, each room designed with comfort in mind. Two amazing decks (one upper and one lower) expand your living space outdoors, ideal for relaxing, entertaining, or simply enjoying the picturesque surroundings. The back of the home gives direct access to Austin Bluffs Open Space with over 18 miles of groomed trails. This unit boasts 2 fireplaces, one up and one down along with a wet-bar in the lower level, and integrated sound throughout. Imagine having all of this and additional unfinished storage space. This home does have all that you need for your next home- main level living, and room for extended family. Experience the best of both worlds in this beautifully appointed home with maintenance-free exterior and wonderful neighborhood. WELCOME HOME!
- Type:
- Townhouse
- Sq.Ft.:
- 2,165
- Status:
- Active
- Beds:
- 4
- Lot size:
- 0.03 Acres
- Year built:
- 2024
- Baths:
- 4.00
- MLS#:
- 2298023
ADDITIONAL INFORMATION
Welcome to the Skycrest luxury townhome at the Heights at Cottonwood Creek! This stunning home features a dynamic farmhouse style exterior with front covered entry. Enjoy the openness of the great room with 10' ceilings that flow seamlessly through the living, dining, and kitchen. The conveniently covered deck off of the kitchen area is perfect for an evening of barbeque or entertaining. Upstairs, three bedrooms await, with two full bathrooms all on the same level. The lower level boasts an additional bedroom with an ensuite bathroom with easy access to the two-car garage. Additional upgrades include covered balcony, oversize kitchen island, upgraded cabinets with crown molding on uppers, upgraded cabinet hardware, trash and recycle bin pullout, open rails at half walls, alternate primary shower, fireplace, 8 foot doors throughout, tankless water heater and recirculating pump, insulated garage. Pre-Grand Opening pricing
- Type:
- Single Family
- Sq.Ft.:
- 3,718
- Status:
- Active
- Beds:
- 5
- Lot size:
- 0.32 Acres
- Year built:
- 2000
- Baths:
- 3.00
- MLS#:
- 3071852
ADDITIONAL INFORMATION
This custom ranch-level house is a true gem; offering the perfect blend of comfort, style, and breathtaking views. This home has five bedrooms and three full bathrooms. Step inside and prepare to be wowed by the living room with its vaulted ceilings and hardwood floors. To the left, you'll find a formal dining space and to your right a dedicated office. The thoughtfully designed kitchen is the perfect place to prepare a homemade meal or entertain guests. The eat-in dining area off of the kitchen opens up to a spacious deck with stunning mountain views. The primary bedroom is a true retreat, featuring an adjoining 5 piece bath and oversized closet that'll make organizing your wardrobe a breeze. The main level laundry room includes a sink, countertop area and has convenient access into the garage. The lower level walkout is impressive with it's 9-foot ceilings. There is a stairlift installed in the stair case for easier mobility between levels. The large family room opens up to a partially covered, enclosed, private patio. There are four bedrooms on the lower level. There is also a large storage area that can be tailored to fit your needs. This property sits on a generously sized lot that is completely and beautifully landscaped including water features. Let's talk about the view! Prepare to have your socks knocked off by the vistas of Pikes Peak and other mountains along the front range. With 3,812 square feet of living space, this house offers room to breathe, grow, and create lasting memories. Whether you're hosting game nights, family gatherings, or simply enjoying a quiet evening at home, this property has got you covered.
- Type:
- Single Family
- Sq.Ft.:
- 3,099
- Status:
- Active
- Beds:
- 5
- Lot size:
- 0.39 Acres
- Year built:
- 1977
- Baths:
- 4.00
- MLS#:
- 3018292
ADDITIONAL INFORMATION
MULTI GENERATIONAL LIVING or INVESTOR'S DREAM! * Two fully contained levels * PROVEN INCOME POTENTIAL * Ideal for multi-generational families * AIRBnB POTENTIAL * Prime location nestled in the center of Colorado Springs * FULLY REMODELED * fresh paint throughout *LUXURY LAMINATE FLOORING. * New roof, gutters, flu and chase pipe (2024) * NEW AIR CONDITIONING (2023) * New sprinkler system and installation of xeriscape in the front yard (2023), * NEW GRANITE COUNTERTOPS and TILE BACKSPLASH (2024) * New refrigerator and laundry washer and dryer. This is a beautiful home with a bright sunroom to include skylights with solar powered shades, a new waterproof floor, new windows. Master bedroom is spacious and light, with sitting room, renovated ensuite bath and private balcony. * SECOND LIVING AREA: two bedrooms, full remodeled kitchen, bath, and comfortable living area. Located in the back of a quiet cul-de-sac with mature landscaping. Adjacent walking path leads to open space that is directly behind this home. 500 square ft. two-tiered deck with built-in eating bar and covered grill area Two outbuildings in the backyard. Please come visit this home and imagine yourselves thriving here for years to come!
- Type:
- Townhouse
- Sq.Ft.:
- 1,606
- Status:
- Active
- Beds:
- 3
- Lot size:
- 0.03 Acres
- Year built:
- 2012
- Baths:
- 3.00
- MLS#:
- 1064381
ADDITIONAL INFORMATION
Incredible 3 bedroom, 3 bathroom townhome with brand new carpet upstairs! Brand new Luxury Vinyl Tile flooring on the main level! Granite counters in kitchen, stainless steel appliances and tile backsplash! Central air conditioning! Lots of natural light. Straight on view of Pikes Peak from the master bedroom and driveway! Upper level laundry! End unit, backs to nice open grass yard area! Close to UCCS for college students! Must see!
- Type:
- Single Family
- Sq.Ft.:
- 4,087
- Status:
- Active
- Beds:
- 4
- Lot size:
- 0.2 Acres
- Year built:
- 2000
- Baths:
- 4.00
- MLS#:
- 8172350
- Subdivision:
- Orchards At Sunset Ridge
ADDITIONAL INFORMATION
Welcome home to this stunning 4-bedroom (could be a 5 bedroom with a non-conforming option), 3.5-bathroom, oversized 3-car garage residence where elegance and comfort blend seamlessly. Boasting newer windows and doors, from the moment you pull up to this home, you will fall in love with the curb appeal, sprawling lawn, quaint patio cafe vibes in the backyard, & enviable location just minutes from Cottonwood Creek Park. Step through the front door into an impressive 2-story foyer, with soaring ceilings that opens to formal living and dining rooms, perfect for hosting and entertaining. The heart of this home is the gorgeous kitchen, featuring an abundance of cabinets, a full walk-in pantry, a cozy breakfast nook w/ a walk-out to the backyard, stainless steel appliances including a double oven & a chef's delight island, making food prep a breeze. The adjacent family room complete with a gas fireplace provides a warm and inviting space for relaxation and gatherings. Working from home is incredibly easy with the generous-sized office located just off of the family room, complete with built-ins & elegant glass double doors, ensuring productivity and privacy. The laundry room and half bath complete the main level, and are located off of the oversized 3-car garage entrance. Upstairs, the master suite is sure to impress, boasting a glamorous 5-piece private bath, a custom shower, & a closet large enough to be considered a bedroom in most homes. Three generous secondary bedrooms & a full bath complete this floor, offering ample space for family and guests. The lower level is an entertainer's dream, featuring a wet bar, perfect for hosting game nights or movie marathons in the home theater area. A non-conforming 5th bedroom offers flexibility, potentially serving as a luxurious secondary master suite. With its flowing floor plan & prime location, this property offers an abundance of space and a welcoming atmosphere. Located in the heart of Colorado Springs in a prime location!
Andrea Conner, Colorado License # ER.100067447, Xome Inc., License #EC100044283, [email protected], 844-400-9663, 750 State Highway 121 Bypass, Suite 100, Lewisville, TX 75067

Listing information Copyright 2024 Pikes Peak REALTOR® Services Corp. The real estate listing information and related content displayed on this site is provided exclusively for consumers' personal, non-commercial use and may not be used for any purpose other than to identify prospective properties consumers may be interested in purchasing. This information and related content is deemed reliable but is not guaranteed accurate by the Pikes Peak REALTOR® Services Corp.
Andrea Conner, Colorado License # ER.100067447, Xome Inc., License #EC100044283, [email protected], 844-400-9663, 750 State Highway 121 Bypass, Suite 100, Lewisville, TX 75067

The content relating to real estate for sale in this Web site comes in part from the Internet Data eXchange (“IDX”) program of METROLIST, INC., DBA RECOLORADO® Real estate listings held by brokers other than this broker are marked with the IDX Logo. This information is being provided for the consumers’ personal, non-commercial use and may not be used for any other purpose. All information subject to change and should be independently verified. © 2024 METROLIST, INC., DBA RECOLORADO® – All Rights Reserved Click Here to view Full REcolorado Disclaimer
Colorado Springs Real Estate
The median home value in Colorado Springs, CO is $440,500. This is lower than the county median home value of $456,200. The national median home value is $338,100. The average price of homes sold in Colorado Springs, CO is $440,500. Approximately 58.22% of Colorado Springs homes are owned, compared to 37.29% rented, while 4.49% are vacant. Colorado Springs real estate listings include condos, townhomes, and single family homes for sale. Commercial properties are also available. If you see a property you’re interested in, contact a Colorado Springs real estate agent to arrange a tour today!
Colorado Springs, Colorado 80918 has a population of 475,282. Colorado Springs 80918 is less family-centric than the surrounding county with 34.37% of the households containing married families with children. The county average for households married with children is 34.68%.
The median household income in Colorado Springs, Colorado 80918 is $71,957. The median household income for the surrounding county is $75,909 compared to the national median of $69,021. The median age of people living in Colorado Springs 80918 is 34.9 years.
Colorado Springs Weather
The average high temperature in July is 84.2 degrees, with an average low temperature in January of 17 degrees. The average rainfall is approximately 18.4 inches per year, with 57.3 inches of snow per year.
