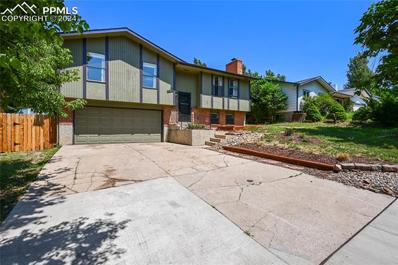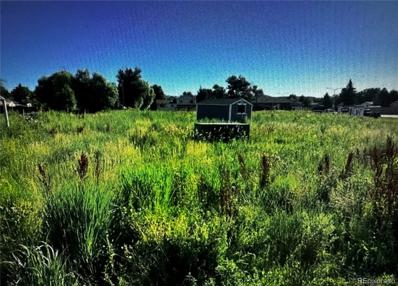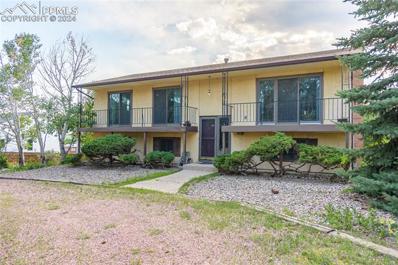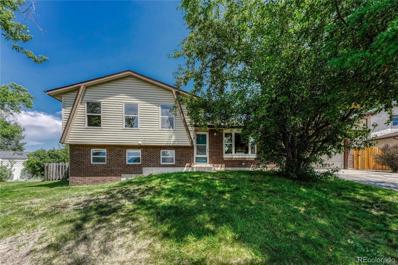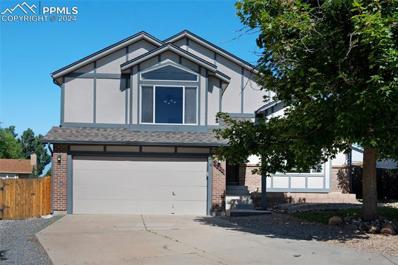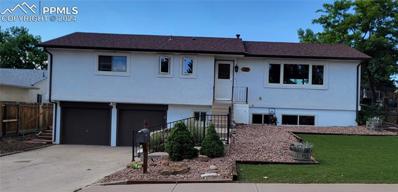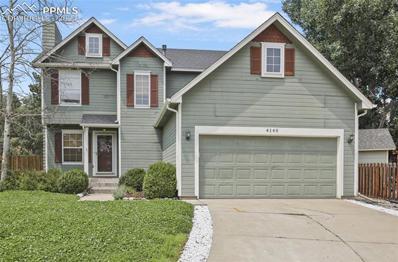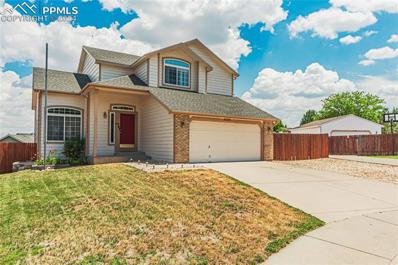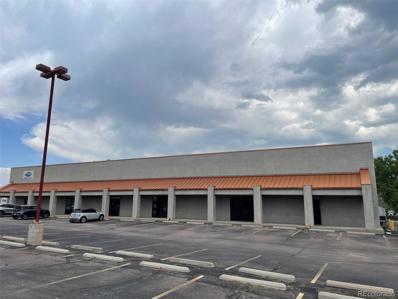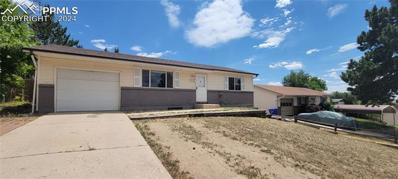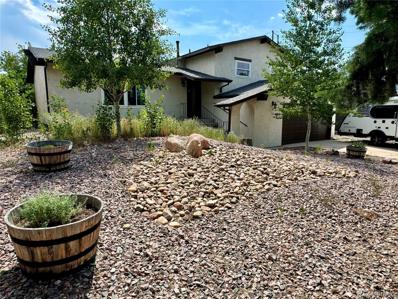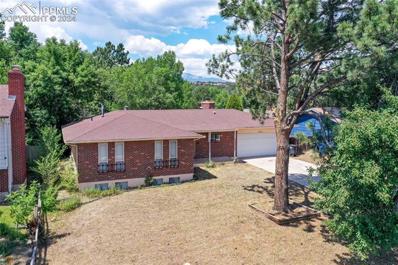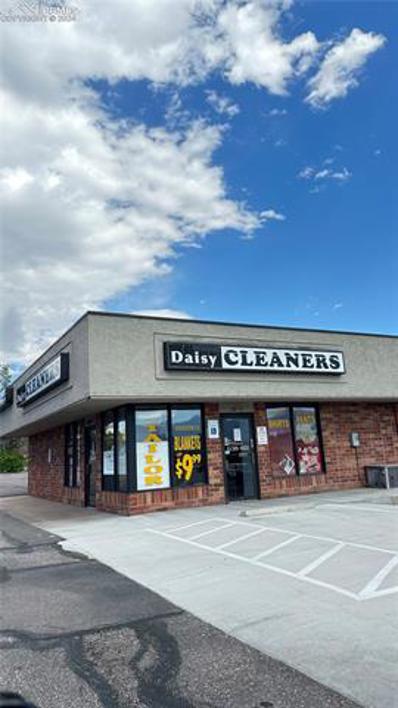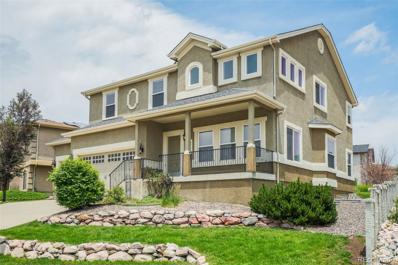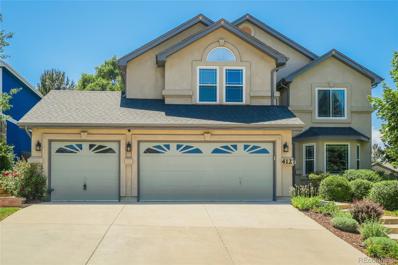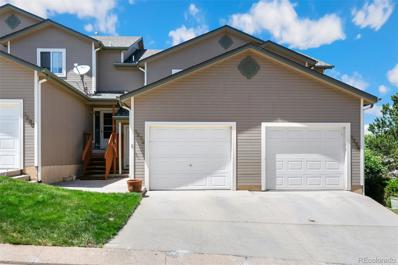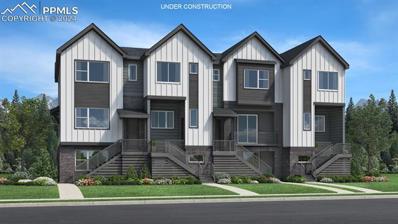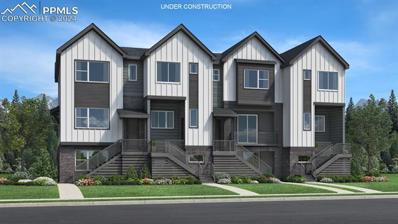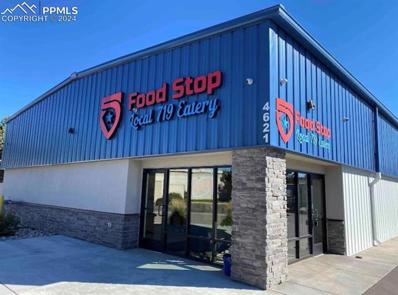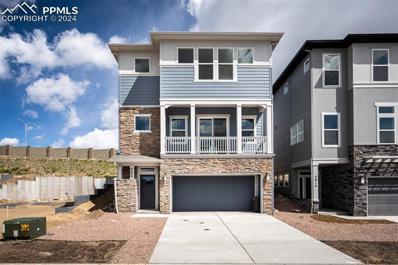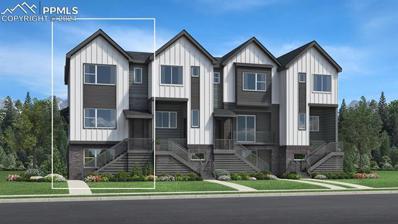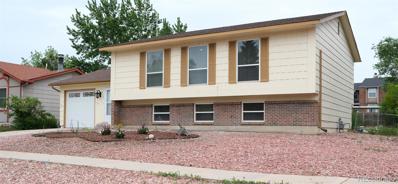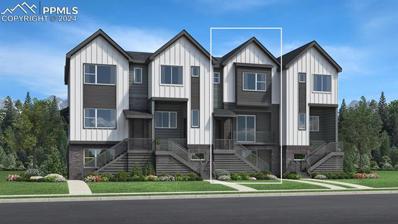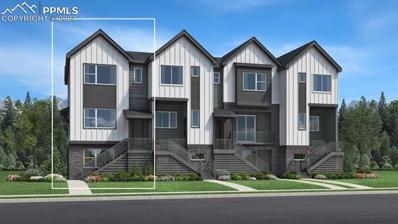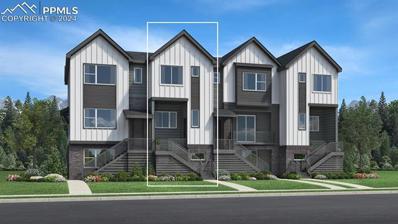Colorado Springs CO Homes for Rent
- Type:
- Single Family
- Sq.Ft.:
- 1,672
- Status:
- Active
- Beds:
- 3
- Lot size:
- 0.16 Acres
- Year built:
- 1978
- Baths:
- 3.00
- MLS#:
- 7594070
ADDITIONAL INFORMATION
NEW COUNTERTOPS AND A FINISHED KITCHEN FLOOR! Located in the Vista Grande Terrace neighborhood, this bi-level is located on a quiet street, is within walking distance from the elementary school and park, with easy access to Academy, Union and Woodmen. The layout features a primary suite with attached bath on the main floor, as well as two additional bedrooms and a full hallway bath with tub. Main level living room, dining and kitchen windows bring in lots of natural light. New luxury vinyl flooring on the main level and stairs. Pikes Peak views from the new back deck and a huge yard for gardening, outdoor play. Downstairs family room has a huge wood burning fireplace, new carpet, garden level windows, and access to the garage. Great cozy space for games, movies, ping pong, etc on snowy days! Lots of storage and a huge back yard!
- Type:
- Land
- Sq.Ft.:
- n/a
- Status:
- Active
- Beds:
- n/a
- Lot size:
- 0.5 Acres
- Baths:
- MLS#:
- 8560081
- Subdivision:
- Park Vista Estates
ADDITIONAL INFORMATION
Come see this half acre lot ready to be developed. Located close to shopping and schools.
- Type:
- Single Family
- Sq.Ft.:
- 2,315
- Status:
- Active
- Beds:
- 4
- Lot size:
- 0.54 Acres
- Year built:
- 1969
- Baths:
- 3.00
- MLS#:
- 6888878
ADDITIONAL INFORMATION
Welcome to a fantastic opportunity in Park Vista Estates with this charming 1969 bilevel home, perfectly situated on a generous 0.54-acre lot zoned in El Paso County. This property offers incredible potential for those looking to invest in and transform it into their dream home. The upper level features a spacious layout, including a well-sized kitchen, a cozy living room, a formal dining area, and a giant family room perfect for gatherings and relaxation. The upper level also includes three comfortable bedrooms with original hardwood floors and two bathrooms, highlighted by a unique space-age tub. Two bedrooms & the living room walk out to balconies. Take either the elegant spiral staircase or the front stairs to the lower level, which extends the living space with an additional bedroom and bathroom, ideal for guests or multi-generational living, or more room for entertaining or unwinding. Skylights throughout the home enhance the bright and inviting atmosphere, while the oversized two-car garage provides ample storage and convenience. Enjoy breathtaking views of Pikes Peak from your new home and unwind in the large backyard, where youâ??ll find beautiful crab apple trees adding a touch of nature and charm to your outdoor space. This home is a canvas waiting for your personal touch, combining original charm with spectacular surroundings. Centrally located with proximity to Powers corridor, Academy Blvd, Austin Bluffs, and nearby Keller Park, yet far enough away from all the hubbub to enjoy peace & quiet. Come schedule a showing today for this gem in a â??secretâ?? neighborhood!
- Type:
- Single Family
- Sq.Ft.:
- 2,048
- Status:
- Active
- Beds:
- 4
- Lot size:
- 0.19 Acres
- Year built:
- 1979
- Baths:
- 2.00
- MLS#:
- 7700585
- Subdivision:
- Quail Meadows
ADDITIONAL INFORMATION
Looking for a cozy home WITH VIEWS on a quiet street with NO HOA and NO backyard neighbors? Look no further! •4br •2 bath •2 car oversized garage •new roof. •new electrical panel. •new deck. •new windows in the sunroom •new drainpipe in kitchen • he/she shed with insulation and accessible electric *new sewerline *radon mitigation You can move right in with confidence knowing that big items like roof/electrical panel/deck are all new! This cozy home is located on a quiet street with mature trees. You enter into the living room with vaulted ceilings, hardwood floors and flooded with natural light from the bay window, and immediately feel at home. The kitchen offers tile floors and ample storage with natural light pouring in from the sunroom with a wall of windows overlooking the front range and PRIVACY with no backyard neighbors! Head upstairs to find 3 bedrooms and a bath that adjoins to the primary bedroom, cork flooring for durability and sound control, and a whole house fan to keep the home cool. Head downstairs to the lower level that offers new carpet and tile, a wood stove, a walk out to the back yard with MOUNTAIN VIEWS, an additional bedroom and a bath. Seller installed new carpet and tile on lower level after photos were taken. Access the back yard via the family room on the lower garden level, or via the sunroom and the new deck. Once you walk off the deck you find a concrete slab just waiting for a new hot tub! The private yard offers plenty of room to entertain, and a he/she shed that is insulated and can be used for an office, a workshop, an art studio, or a gamer's grand getaway. Schedule a showing today!
- Type:
- Single Family
- Sq.Ft.:
- 2,208
- Status:
- Active
- Beds:
- 5
- Lot size:
- 0.15 Acres
- Year built:
- 1987
- Baths:
- 4.00
- MLS#:
- 3188976
ADDITIONAL INFORMATION
Spacious split-level home in Woodland Hills Village! Situated on a private cul-de-sac with minimal traffic and convenient access from three entry points, this residence offers a peaceful setting with the benefits of living in the Briargate area. Zoned for the acclaimed Academy District 20 schools, this home is ideally positioned close to Powers and Academy, ensuring easy access to amenities and services. This home stands out as one of the few five-bedroom properties in the neighborhood, featuring an open floor plan that maximizes space and natural light. Freshly painted throughout, the interior boasts hardwood flooring in the living and dining areas. The updated kitchen is a highlight, showcasing new quartz countertops, a stylish tiled backsplash, and a breakfast bar that overlooks the lower-level family room. The family room features a cozy fireplace and walk-out access to the spacious backyard. The lower level also includes a convenient half bathroom and laundry area. Upstairs, you'll find three bedrooms, including an oversized and bright primary suite with double doors, vaulted ceilings, and a walk-in closet. The updated primary bathroom features new dual sinks, a quartz countertop, new mirrors and hardware, luxury vinyl plank flooring, and an oversized soaking tub. Another updated bathroom on the upper level provides additional comfort for family and guests. The finished basement enhances the home's versatility, with two bedroomsâ??one with its own ensuite bathroom. The spacious backyard is perfect for outdoor living, featuring a deck and a storage shed for added convenience. Additional features include a new roof and new water heater. Experience the perfect blend of space, modern updates, and an ideal location in this Woodland Hills Village gem!
- Type:
- Single Family
- Sq.Ft.:
- 2,151
- Status:
- Active
- Beds:
- 4
- Lot size:
- 0.18 Acres
- Year built:
- 1974
- Baths:
- 3.00
- MLS#:
- 8795227
ADDITIONAL INFORMATION
Raised ranch, Spacious living room w/large window, natural light & views of the mtns. Serene backyard with a nice outdoor deck and storage shed. Eat-in kitchen features a counter bar. Main & master bath have radiant heat-no more cold feet. Master & basement baths feature granite vanities. Large master & 2 bedrooms, complete main level. Basement has 23x13 family room, full bath, 4th bedroom & laundry room w/lots of storage. Large over-sized garage for work/storage space. Owner started to renovate and had to moved accross the country before it all could be finished. Owner will entertain offers.
- Type:
- Single Family
- Sq.Ft.:
- 2,159
- Status:
- Active
- Beds:
- 4
- Lot size:
- 0.21 Acres
- Year built:
- 1998
- Baths:
- 3.00
- MLS#:
- 1650537
ADDITIONAL INFORMATION
BRAND NEW EXTERIOR PAINT - COME SEE THIS BEAUTIFUL 4-BEDROOM, 3-BATH, 2-STORY HOME ON A LARGE LOT IN THE DESIRABLE UNIVERSITY PARK NEIGHBORHOOD. STEP INSIDE TO HARDWOOD FLOORS AND A SPACIOUS LIVING AREA FEATURING A GAS FIREPLACE WITH A CUSTOM SLATE SURROUND AND UNIQUE LIGHTING THROUGHOUT. THE DINING ROOM INCLUDES AMPLE COUNTERTOP AND CABINET SPACE, AND THE KITCHEN BOASTS GRANITE COUNTERTOPS, STAINLESS STEEL APPLIANCES, AND A DINING AREA WITH A WALKOUT TO THE HUGE BACKYARD WITH A DECK, IDEAL FOR OUTDOOR GATHERINGS. UPSTAIRS, THE MASTER BEDROOM OFFERS A SERENE RETREAT WITH A WALK-IN CLOSET WITH CUSTOM SHELVES, AND A LUXURIOUS 5-PIECE ENSUITE BATH. TWO ADDITIONAL BEDROOMS, ANOTHER FULL BATH, AND A LAUNDRY AREA COMPLETE THE UPPER LEVEL. THE FINISHED BASEMENT INCLUDES A FOURTH BEDROOM WITH ITS OWN FULL BATH, PROVIDING EXTRA SPACE FOR GUESTS OR A HOME OFFICE. THE PROFESSIONALLY CLEANED CARPET COMES WITH A TRANSFERABLE LIFETIME WARRANTY. NESTLED IN A QUIET AND SERENE SETTING, THIS HOME OFFERS SPECTACULAR VIEWS AND EASY ACCESS TO TRAILS, OPEN SPACES, DINING, AND SHOPPING. SCHEDULE YOUR SHOWING TODAY!
Open House:
Saturday, 11/16 10:00-1:00PM
- Type:
- Single Family
- Sq.Ft.:
- 2,735
- Status:
- Active
- Beds:
- 4
- Lot size:
- 0.23 Acres
- Year built:
- 1994
- Baths:
- 4.00
- MLS#:
- 4545731
ADDITIONAL INFORMATION
NEW REMARK: The home now has a BRAND NEW CLASS 4 IMPACT RESISTANT ROOF!! Welcome to your dream home nestled in a quiet cul-de-sac in the Northwind neighborhood, close to the Cottonwood Creek Park and the Sunset Mesa Open Space with plenty of trails. This stunning two-story residence offers an ideal blend of comfort, style, and modern upgrades. The home has A/C which is rare in this neighborhood, and a must in these summers. The main level features vaulted ceilings in the front living room and dining room area. A wood burning fireplace in the family room and an open kitchen that walks out to the large, fully fenced and landscaped backyard, that includes a shed and a double wide gate with space for a camper or RV. There are built in storage and shelves in the attached 2 car garage, plus a large mud room with an industrial sink. This home has been meticulously maintained and upgraded for your convenience and peace of mind. In 2021, a new A/C, furnace, and carpets throughout the home were installed, ensuring year-round comfort and fresh, cozy floors. In 2022, a new fence on the left side of the house and new blinds in the upstairs bedrooms were added, enhancing privacy and security. The dining room received a stylish upgrade in 2023 with a beautiful new chandelier, perfect for hosting memorable dinners. Most recently, this year, a new water heater was installed as well as new blinds on the main level, and fresh paint throughout. With its prime location, thoughtful upgrades, and inviting design, this quiet gem is ready to welcome you home. Donâ??t miss the opportunity to make this beautiful property your own!
- Type:
- Industrial
- Sq.Ft.:
- 19,397
- Status:
- Active
- Beds:
- n/a
- Lot size:
- 1.52 Acres
- Year built:
- 1968
- Baths:
- MLS#:
- 7928811
ADDITIONAL INFORMATION
FULLY LEASED! Sale Price: $3,699,000.00, ($160.00 PSF) ? Total Building Size: 23,190 SF ? Suite 4703: 7,502 SF, 50% Office/50% Warehouse ? Suite 4755: 15,688 SF, 10% Office/90% Warehouse ? Complete New Roof in 2022 ? 18' Clear in Warehouse ? Dock and Ramp Doors ? Great Access to I-25 ? NOI: $220,000 (2024) ? Cap Rate 6% Multi-Tenant. Newer Class B+ office/warehouse in the Garden of the Gods. One block to I-25. 99% occupied for the last 20+ years. Large breakroom. Restrooms on both floors.
- Type:
- Single Family
- Sq.Ft.:
- 1,605
- Status:
- Active
- Beds:
- 4
- Lot size:
- 0.18 Acres
- Year built:
- 1973
- Baths:
- 2.00
- MLS#:
- 5839037
ADDITIONAL INFORMATION
Charming ranch-style home close to all amenities, including shopping, restaurants, library, parks, movie theatres and military bases. Features a bright living room, kitchen, and dining area with a walk-out slider to the spacious backyard. Perfect for entertaining, games, a pool, or relaxation. Includes a cute He/She Shed for a fun hangout space or use for extra storage. The basement has lots of natural light being at garden level and offers 2 bedrooms, a full bath, a large playroom or TV room, a walk-in closet for storage, and a spacious laundry room with a long folding table. Washer/dryer included. Lots of off-street parking as well as a one car garage attached. RV parking on side yard.
- Type:
- Single Family
- Sq.Ft.:
- 1,750
- Status:
- Active
- Beds:
- 3
- Lot size:
- 0.19 Acres
- Year built:
- 1978
- Baths:
- 3.00
- MLS#:
- 4640929
- Subdivision:
- Quail Meadows
ADDITIONAL INFORMATION
Beautiful Tri-Level Home with Basement and Mountain Views This lovely four-level home offers a range of features perfect for comfortable living and entertaining. The property includes: RV Parking: Ample space for your recreational vehicle. Mountain Views: Enjoy stunning vistas from various points in the home. Spacious Living Areas: Includes a large front room, dining room, family room, and a basement. Primary Suite: A generously sized primary bedroom with an elegant bathroom and walk-in shower. Guest Bedrooms: Spacious guest rooms complemented by a full bathroom. Three Seasons Room: A connected and spacious room off the kitchen, perfect for relaxation throughout the year. Oversized Garage: Features a workshop nook for hobbies or storage. Energy Efficient: Equipped with a newer high-efficiency furnace, hot water heater, humidifier, kitchen appliances & windows. Newer updated Service Panel 200 Amps. Solar Panels: Fully paid for, contributing to energy savings. Xeriscaped Yards: Both front and rear yards are xeriscaped for easy maintenance. Backyard: Spacious and fenced-in, with a newer shed and several raised garden beds. Located close to all amenities, this home is perfect for anyone looking to enjoy a blend of comfort, convenience, and mountain views. --All information is deemed reliable but not guaranteed.
- Type:
- Single Family
- Sq.Ft.:
- 2,675
- Status:
- Active
- Beds:
- 4
- Lot size:
- 0.2 Acres
- Year built:
- 1971
- Baths:
- 3.00
- MLS#:
- 4417842
ADDITIONAL INFORMATION
Great move-in ready home! Fantastic large ranch style home with 2,744 total sq. ft. of living space. This home features newer interior paint, luxury vinyl and carpet, light fixtures, and kitchen appliances. Kitchen is open to the living room and dining room and also has a walk out to the patio. The home has a great balanced layout with two bedrooms on the upper floor, supported by a full bath as well as a 3/4 bath on the main level. The basement provides two additional bedrooms, a 3/4 bathroom and generous rec room with an insert fireplace. A laundry room with sink and storage is situated in the basement, while an oversized garage and expansive backyard round out the property's amenities, including air conditioning for those warm days. Don't miss out on this fantastic home!
ADDITIONAL INFORMATION
Daisy Cleaners for sale. Must check to appreciate. If you are looking into a small scale business that pursue a solid income, this is it! It is a dry cleaning business located in busy three way intersection has a excellent visibility. Take a opportunity to be your own boss for your new business. All of the FF&E is included and the brand new boiler installed in 2023.
- Type:
- Single Family
- Sq.Ft.:
- 3,404
- Status:
- Active
- Beds:
- 4
- Lot size:
- 0.2 Acres
- Year built:
- 2006
- Baths:
- 4.00
- MLS#:
- 8826688
- Subdivision:
- Austin Heights
ADDITIONAL INFORMATION
Welcome home to this phenomenal completely renovated GORGEOUS home WITH BIG VIEWS! Newly refinished STUNNING hardwood floors * Fresh interior paint * Brand new, never lived on carpet * BRAND NEW ROOF to be installed before closing * Wide front porch for enjoying Front Range views * Front living room with vaulted ceiling & windows looking out to spectacular PIKES PEAK VIEWS! Fantastic kitchen with granite counters, cherry cabinets, gas range, pantry & BRAND NEW FRIDGE * Sunny kitchen window with glass shelf for growing herbs * Kitchen nook with walkout to back patio * Great Room off the kitchen with corner FIREPLACE & lots of wall space for a big TV or entertainment center * Formal dining room with crown moulding * Tall painted baseboards * Upstairs, you'll fall in love with this home even more! Expansive Primary Suite with big bedroom with room for a sitting area, plus an en suite bath with an oversized shower, soaking tub, large walk-in closet + a 2nd bonus closet * The laundry room is conveniently located upstairs & has built-in upper cabinets * UPPER LEVEL LOFT * The fully finished basement features HIGH 9’ CEILINGS, a large wet bar area, a wine cellar, a gun safe closet & a REC ROOM with room for hosting movie night or game day. The 4th bedroom is in the basement + a BONUS ROOM that could easily be a 5th bedroom * Stucco exterior * Central A/C * Low maintenance landscaping w/ sprinkler system * To-die-for OVERSIZED 3 car garage with extra high ceilings, built-in storage & EXTRA DEEP GARAGE BAYS! West facing driveway for easy snow melt * Finished garage w/ epoxy floor, utility door & 8 FOOT oversized Carriage Style doors! Hate shoveling snow? Sunny driveway means snow melts right off! Convenient location w/ easy access to Powers, Academy & I25 to get anywhere in town easily * Love to garden? You're near one of the best garden centers in town - Phelan Gardens is just down the street! You'll love this GEM of a n'hood with big newer homes on large lots.
- Type:
- Single Family
- Sq.Ft.:
- 3,384
- Status:
- Active
- Beds:
- 5
- Lot size:
- 0.15 Acres
- Year built:
- 2003
- Baths:
- 4.00
- MLS#:
- 2933484
- Subdivision:
- Orchards At Sunset Ridge
ADDITIONAL INFORMATION
Welcome to this gorgeous 2-story home in a beautifully established neighborhood with mature trees, parks and trails, and shopping nearby. The entryway greets you with natural hardwood floors and an expansive main level footprint, large family room, main level guest room that can easily double as an office, oversized dining room and kitchen. Head out back to entertain under your gazebo or get a game or cornhole going! Upstairs; 3 large bedrooms to include the primary bedroom. The basement is complete with the 5th bedroom, wet bar, additional family room, and bathroom. Plenty of space in your three car garage with storage, shelving, and a work bench.
- Type:
- Condo
- Sq.Ft.:
- 1,690
- Status:
- Active
- Beds:
- 3
- Year built:
- 1998
- Baths:
- 3.00
- MLS#:
- 4780025
- Subdivision:
- Colorado Springs
ADDITIONAL INFORMATION
- Type:
- Townhouse
- Sq.Ft.:
- 2,165
- Status:
- Active
- Beds:
- 3
- Lot size:
- 0.03 Acres
- Year built:
- 2024
- Baths:
- 3.00
- MLS#:
- 5686972
ADDITIONAL INFORMATION
The Skycrest townhome offers a spacious open floor plan with plenty of room to entertain and unwind. A welcoming foyer opens to a desirable flex room. Up the stairs is the main living area, complete with an airy great room and a casual dining area. Adjacent, the thoughtfully designed kitchen features an elongated center island with breakfast bar, wraparound counter and cabinet space, and a useful pantry. On the third floor, the primary bedroom suite is complete with a spacious walk-in closet and a lovely primary bath featuring a dual-sink vanity, a luxurious shower with seat, and a private water closet. Two secondary bedrooms feature ample closets and share a hall bath. Additional highlights include extra storage throughout, a powder room, an everyday entry, and convenient living-level laundry. Additional upgrades include a balcony, the larger kitchen island, office with solid glass French doors, 8-foot doors throughout, insulated garage, tankless water heater with recirculating pump. Homebuyers are able to select their own interior design finishes as time permits.
- Type:
- Townhouse
- Sq.Ft.:
- 1,896
- Status:
- Active
- Beds:
- 3
- Lot size:
- 0.03 Acres
- Year built:
- 2024
- Baths:
- 4.00
- MLS#:
- 5509299
ADDITIONAL INFORMATION
Enjoy the comfort of this Peregrine Elite floorplan, featuring 3 bedrooms, all boasting their own private bathrooms. The open floorplan provides a spacious living area, kitchen, and dining area. On the upper level, you will enjoy the luxury of your primary suite that features a 12x5 walk-in closet, dual vanity, and ample-sized shower. A well thought out kitchen allows for plenty of cabinet and counter space and space throughout the home for storage.
- Type:
- Mixed Use
- Sq.Ft.:
- n/a
- Status:
- Active
- Beds:
- n/a
- Lot size:
- 0.8 Acres
- Year built:
- 2020
- Baths:
- MLS#:
- 5324004
ADDITIONAL INFORMATION
- Type:
- Single Family
- Sq.Ft.:
- 2,412
- Status:
- Active
- Beds:
- 3
- Lot size:
- 0.07 Acres
- Year built:
- 2023
- Baths:
- 4.00
- MLS#:
- 3076666
ADDITIONAL INFORMATION
Experience the epitome of luxury living in Trailside at Cottonwood Creek with this exquisite Alpine home. Nestled within a gated community and zoned for D20 schools, this residence offers a coveted blend of exclusivity and convenience, coupled with breathtaking views of Pikes Peak. Step onto the covered front porch and be enveloped in timeless summer comforts, setting the tone for relaxation and tranquility. Indulge in the splendor of sunsets over the Front Range and Pikes Peak or savor your morning coffee amidst the crisp mountain air. Upon entering, the downstairs retreat with a half bath presents endless possibilities â?? from a welcoming den to a refined library or a dreamy family movie theater. Upstairs, the elegant yet low-maintenance LVP flooring, lofty 10-foot ceilings, and expansive, energy-efficient windows bathe the open-concept living spaces in natural light. The spacious kitchen island overlooks the inviting family and dining areas, leading seamlessly to the charming south-facing balcony. Craft culinary delights in the tastefully appointed kitchen boasting 42-inch-tall upper cabinets with crown molding, a top-tier gas range, and centennial quartz countertops. Retreat to the upstairs Ownerâ??s Retreat, complete with an eon suite bathroom featuring a walk-in shower and a generously sized walk-in closet. Completing the top floor are two additional bedrooms, a full bath, and convenient laundry facilities. Embrace the outdoors with ease on the extensive Cottonwood Creek Trail system, seamlessly connected by a bridge right from the community.
- Type:
- Townhouse
- Sq.Ft.:
- 1,800
- Status:
- Active
- Beds:
- 2
- Lot size:
- 0.03 Acres
- Year built:
- 2024
- Baths:
- 3.00
- MLS#:
- 7723198
ADDITIONAL INFORMATION
Welcome to the Grace Elite luxury townhome at the Heights at Cottonwood Creek! This stunning townhome features a dynamic farmhouse style exterior with front covered entry. Enjoy the openness of the great room with 10' ceilings that flow seamlessly through living, dining and kitchen. Upstairs, two bedroom suites await, with laundry conveniently located on the same level. The lower level boasts an additional flex space with easy access to the two car garage. Upgrades includes the larger kitchen island, an office, balcony at rear, insulated garage, tankless water heater with recirculating pump and 8-foot-tall doors throughout. Homebuyers are able to select their own interior design finishes as time permits.
- Type:
- Single Family
- Sq.Ft.:
- 1,816
- Status:
- Active
- Beds:
- 4
- Lot size:
- 0.23 Acres
- Year built:
- 1972
- Baths:
- 2.00
- MLS#:
- 4864206
- Subdivision:
- Erindale
ADDITIONAL INFORMATION
Fantastic Location and D-20 Schools! This four bedroom, two bath home is close to shopping, bus lines, parks, and easy access to !-25. The kitchen was renovated in 2022 with gorgeous stone countertops, custom backsplash, and stainless steel appliances. Walk out from the kitchen to the deck that overlooks an enormous, fully fenced back yard- ready for your every gardening and entertaining need! The many upgrades in this home include newer flooring, carpet, paint, kitchen appliances, kitchen cabinets, bathroom vanities, upper level ceiling fans, upper level outlets+switches, garage door, sump pump, and sewer line- all replaced/upgraded in 2021/2022. With beautiful Mountain Views, the living room window wall adds tons of natural light and passive solar heat. Simple, water wise landscaping in the front yard. This home would be a great investment property, starter home, forever home, or rental- it's just waiting for your personal touches. :) Call today for a private showing!
- Type:
- Townhouse
- Sq.Ft.:
- 1,983
- Status:
- Active
- Beds:
- 3
- Lot size:
- 0.03 Acres
- Year built:
- 2024
- Baths:
- 3.00
- MLS#:
- 5554687
ADDITIONAL INFORMATION
Welcome to the Ruxton luxury townhome at the new Heights at Cottonwood Creek! Before entering, a cozy covered deck welcomes you home. Enjoy the openness of the great room with 10' ceilings flowing seamlessly through the living, dining, and kitchen. The convenient 15ft wide deck off of the dining area is perfect for an evening of barbeque or entertaining. Upstairs, three bedrooms await, with laundry conveniently located on the same level. The lower level boasts an additional office/flex space with easy access to the two-car garage. Upgrades includes the larger kitchen island, Powder Room, tankless water heater with recirculating pump and 8-foot-tall doors throughout. Homebuyers are able to select their own interior design finishes as time permits.
- Type:
- Townhouse
- Sq.Ft.:
- 1,800
- Status:
- Active
- Beds:
- 2
- Lot size:
- 0.03 Acres
- Year built:
- 2024
- Baths:
- 4.00
- MLS#:
- 8122276
ADDITIONAL INFORMATION
Welcome to the Grace Elite luxury townhome at the Heights at Cottonwood Creek! This stunning townhome features a dynamic farmhouse-style exterior with a front-covered entry. Enjoy the openness of the great room with 10' ceilings that flow seamlessly through the living, dining, and kitchen. The convenient deck off of the dining area is perfect for an evening of barbeque or entertaining. Upstairs, two-bedroom suites await, with laundry conveniently located on the same level. The lower level boasts an additional office /flex space with a convenient powder bath and easy access to the two-car garage. Additional upgrades include alternate kitchen island, open railing at half walls, electric fireplace, 8 foot doors throughout, insulated garage, tankless water heater and recirculating pump. Homebuyers are able to select their own interior design finishes as time permits.
- Type:
- Townhouse
- Sq.Ft.:
- 1,432
- Status:
- Active
- Beds:
- 2
- Lot size:
- 0.02 Acres
- Year built:
- 2024
- Baths:
- 3.00
- MLS#:
- 9494693
ADDITIONAL INFORMATION
Introducing the Burgess luxury townhome at the new Heights at Cottonwood Creek! This lovely home features unique exterior architecture and a welcoming front-covered front porch. Enjoy the openness of the great room with 10' ceilings flowing seamlessly through the living, dining, and kitchen. An ample walk-in pantry provides great kitchen storage, and the stainless appliances, along with stone countertops, are a chef's dream. Upstairs, relax in the primary bedroom with ensuite bath and dual walk-in closets. Down the hall, a second bedroom with its own ensuite bathroom provides comfort and convenience. The lower level two-car tandem garage is perfect for vehicles and storage. Additional upgrades include open rail at half walls, electric fireplace, 8 foot doors throughout, tankless water heater and recirculating pump. Homebuyers are able to select their own interior design finishes as time permits.
Andrea Conner, Colorado License # ER.100067447, Xome Inc., License #EC100044283, [email protected], 844-400-9663, 750 State Highway 121 Bypass, Suite 100, Lewisville, TX 75067

Listing information Copyright 2024 Pikes Peak REALTOR® Services Corp. The real estate listing information and related content displayed on this site is provided exclusively for consumers' personal, non-commercial use and may not be used for any purpose other than to identify prospective properties consumers may be interested in purchasing. This information and related content is deemed reliable but is not guaranteed accurate by the Pikes Peak REALTOR® Services Corp.
Andrea Conner, Colorado License # ER.100067447, Xome Inc., License #EC100044283, [email protected], 844-400-9663, 750 State Highway 121 Bypass, Suite 100, Lewisville, TX 75067

The content relating to real estate for sale in this Web site comes in part from the Internet Data eXchange (“IDX”) program of METROLIST, INC., DBA RECOLORADO® Real estate listings held by brokers other than this broker are marked with the IDX Logo. This information is being provided for the consumers’ personal, non-commercial use and may not be used for any other purpose. All information subject to change and should be independently verified. © 2024 METROLIST, INC., DBA RECOLORADO® – All Rights Reserved Click Here to view Full REcolorado Disclaimer
Colorado Springs Real Estate
The median home value in Colorado Springs, CO is $440,500. This is lower than the county median home value of $456,200. The national median home value is $338,100. The average price of homes sold in Colorado Springs, CO is $440,500. Approximately 58.22% of Colorado Springs homes are owned, compared to 37.29% rented, while 4.49% are vacant. Colorado Springs real estate listings include condos, townhomes, and single family homes for sale. Commercial properties are also available. If you see a property you’re interested in, contact a Colorado Springs real estate agent to arrange a tour today!
Colorado Springs, Colorado 80918 has a population of 475,282. Colorado Springs 80918 is less family-centric than the surrounding county with 34.37% of the households containing married families with children. The county average for households married with children is 34.68%.
The median household income in Colorado Springs, Colorado 80918 is $71,957. The median household income for the surrounding county is $75,909 compared to the national median of $69,021. The median age of people living in Colorado Springs 80918 is 34.9 years.
Colorado Springs Weather
The average high temperature in July is 84.2 degrees, with an average low temperature in January of 17 degrees. The average rainfall is approximately 18.4 inches per year, with 57.3 inches of snow per year.
