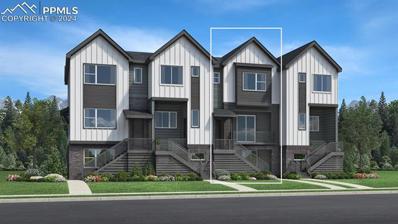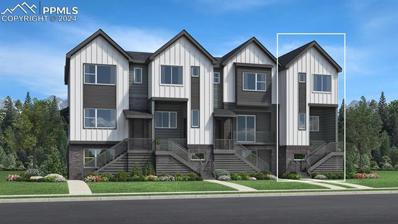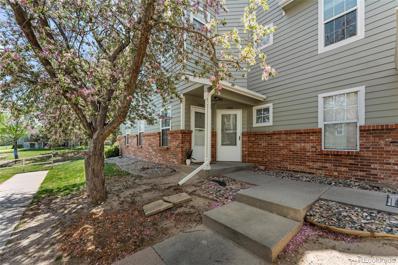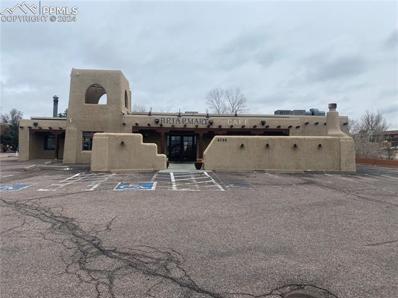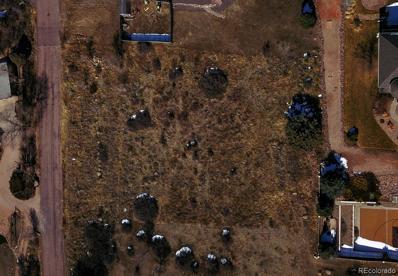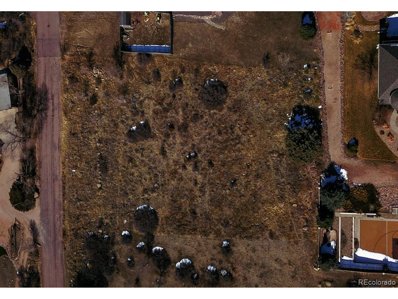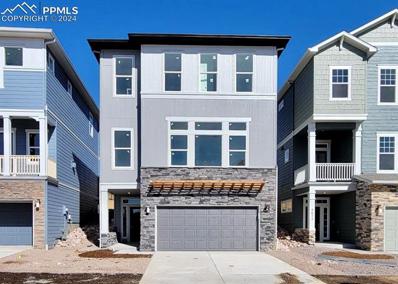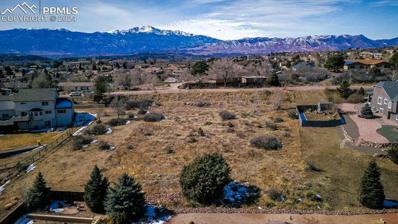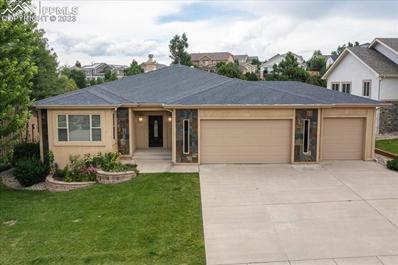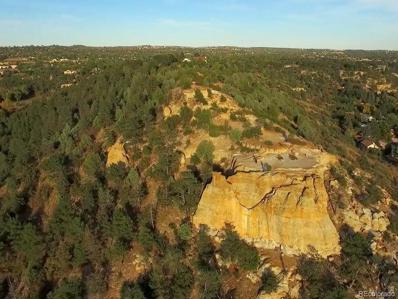Colorado Springs CO Homes for Rent
- Type:
- Townhouse
- Sq.Ft.:
- 1,983
- Status:
- Active
- Beds:
- 4
- Lot size:
- 0.03 Acres
- Year built:
- 2024
- Baths:
- 4.00
- MLS#:
- 2324777
ADDITIONAL INFORMATION
Welcome to the Ruxton luxury townhome at the new Heights at Cottonwood Creek! Before entering, a cozy covered deck welcomes you home. Enjoy the openness of the great room, with 10' ceilings flowing seamlessly through the living, dining, and kitchen. The convenient 15ft wide deck off of the dining area is perfect for an evening of barbecue or entertaining. Upstairs, three bedrooms await, with laundry conveniently located on the same level. The lower level boasts an additional bedroom/office space with a convenient powder bath and easy access to the two-car garage. Homebuyers are able to select their own interior design finishes as time permits.Upgrades includes larger Kitchen Island, Powder Room, insulated garage, tankless water heater w recirculating pump. Designer Appointed Collection is Cool Transitional Tailored.
- Type:
- Townhouse
- Sq.Ft.:
- 1,432
- Status:
- Active
- Beds:
- 2
- Lot size:
- 0.02 Acres
- Year built:
- 2024
- Baths:
- 3.00
- MLS#:
- 8562579
ADDITIONAL INFORMATION
Introducing the Burgess Elite luxury townhome at the new Heights at Cottonwood Creek! This lovely home features unique exterior architecture and a welcoming front-covered front porch. Enjoy the openness of the great room with 10' ceilings flowing seamlessly through the living, dining, and kitchen. An ample walk-in pantry provides great kitchen storage, and the stainless appliances, along with stone countertops, are a chef's dream. Upstairs, relax in the primary bedroom with an ensuite bath and dual walk-in closets. Down the hall, a second bedroom with its own ensuite bathroom provides comfort and convenience. The lower-level two-car tandem garage is perfect for vehicles and storage.Upgrades includes electric fireplace, open rails, insulated garage, tankless water heater with recirculating pump and 8-foot-tall doors throughout. Homebuyers are able to select their own interior design finishes as time permits.
- Type:
- Condo
- Sq.Ft.:
- 1,232
- Status:
- Active
- Beds:
- 2
- Year built:
- 1983
- Baths:
- 2.00
- MLS#:
- 5570429
- Subdivision:
- Union Bluffs Condo Ph 8
ADDITIONAL INFORMATION
Looking for the perfect home located in a quiet neighborhood near UCCS, Palmer Park, Pulpit Rock and so much more! This 2 bedroom/2 bath condo is move in ready and features soaring vaulted ceilings and LVP flooring on the main level, wood burning fireplace in living room and walk out to deck with some pretty great views, the living area opens to dining just off kitchen, there is a bedroom and full bath. Upstairs is a private master suite with adjoined full bathroom and walk in closet. Enjoy maintenance free living in this beautiful and private complex with ample parking. Close to shopping, restaurants, parks, schools, hiking and biking trails and so so much more!
- Type:
- Mixed Use
- Sq.Ft.:
- n/a
- Status:
- Active
- Beds:
- n/a
- Lot size:
- 16,559 Acres
- Year built:
- 1966
- Baths:
- MLS#:
- 8446977
ADDITIONAL INFORMATION
6799 N Academy & 1725 Brookwood Drive (the parking in the rear) are being sold together
- Type:
- Land
- Sq.Ft.:
- n/a
- Status:
- Active
- Beds:
- n/a
- Lot size:
- 0.69 Acres
- Baths:
- MLS#:
- 5378652
- Subdivision:
- Park Vista Estates
ADDITIONAL INFORMATION
Discover the perfect canvas for your dream home on Copper Dr, Colorado Springs in the serene Park Vista Estates Addition. For sale now are 4 adjoining lots, offering fantastic views of the majestic Pikes Peak. This vacant land presents a rare opportunity to bring your own builder and create a personalized haven. Don't miss out on this chance to enjoy living in a established neighborhood with breathtaking scenery.
$640,000
Copper Dr Colorado Springs, CO 80918
- Type:
- Land
- Sq.Ft.:
- n/a
- Status:
- Active
- Beds:
- n/a
- Lot size:
- 0.69 Acres
- Baths:
- MLS#:
- 5378652
- Subdivision:
- Park Vista Estates
ADDITIONAL INFORMATION
Discover the perfect canvas for your dream home on Copper Dr, Colorado Springs in the serene Park Vista Estates Addition. For sale now are 4 adjoining lots, offering fantastic views of the majestic Pikes Peak. This vacant land presents a rare opportunity to bring your own builder and create a personalized haven. Don't miss out on this chance to enjoy living in a established neighborhood with breathtaking scenery.
Open House:
Saturday, 11/16 1:00-4:00PM
- Type:
- Single Family
- Sq.Ft.:
- 2,553
- Status:
- Active
- Beds:
- 3
- Lot size:
- 0.07 Acres
- Year built:
- 2023
- Baths:
- 3.00
- MLS#:
- 5363121
ADDITIONAL INFORMATION
Make your new home dreams a reality with the innovative and rare 3-car, Cherry Oak floor plan in Trailside at Cottonwood Creek. Birthday cakes, impressive dinners, and shared memories of holiday treats all begin in the tasteful Chef's kitchen nestled at the heart of this home with a dine-up island and plenty of storage and prep space. A study adjacent to the Main Living Area offers an easy transition from work-from-home to your Colorado lifestyle, making this home a spectacular place for hosting or relaxing after enjoying convenient outdoor activities. Two Guest Bedrooms provide ample privacy and individual appeal on the upper level of the home with a convenient jack-and-jill bath and easy access to laundry facilities. Leave the outside world behind and lavish in your Ownerâ??s Retreat, featuring a serene spot to unwind, a Super Shower to wash away the day and absorb memories made, adjacent to a sprawling walk-in closet with plenty of space to store seasonal, work and recreational wear. Move right in and enjoy this brand-new, low-maintenance dream home!
- Type:
- Land
- Sq.Ft.:
- n/a
- Status:
- Active
- Beds:
- n/a
- Lot size:
- 0.7 Acres
- Baths:
- MLS#:
- 7382281
ADDITIONAL INFORMATION
Discover the perfect canvas for your dream home on Copper Dr, Colorado Springs in the serene Park Vista Estates Addition. For sale now are 4 adjoining lots, offering fantastic views of the majestic Pikes Peak. This vacant land presents a rare opportunity to bring your own builder and create a personalized haven. Don't miss out on this chance to enjoy living in a established neighborhood with breathtaking scenery.
- Type:
- Single Family
- Sq.Ft.:
- 4,079
- Status:
- Active
- Beds:
- 3
- Lot size:
- 0.21 Acres
- Year built:
- 2007
- Baths:
- 4.00
- MLS#:
- 3981294
ADDITIONAL INFORMATION
This beautiful, custom home boasts carefree, main level living at its finest with exceptional features throughout, including a luxurious primary bedroom on the main floor, 3 car oversized insulated and heated garage, covered deck with composite decking and gas line, home office, walk-out lower level, wheelchair accessibility, and energy efficient dual zone HVAC system. The home is located on a cul-de-sac in a serene neighborhood that is perfect for families and the HOA provides yard maintenance and watering, snow removal, trash service, and exterior trim painting every 5 years. Enjoy pool amenities as well with an annual fee. The kitchen and dining area are great for everyday living and entertaining, with granite counter tops, island seating, built-in buffet, double oven with convection and a 5 burner cooktop. The primary bedroom has a large walk-in closet with laundry room, private bathroom, roll-in or walk-in double headed shower, double vanity, and a jetted tub. The lower level has 2 bedrooms and 2 bathrooms, a large TV and entertainment area that can accommodate a pool table, game table and exercise equipment with a walkout sliding glass door. Upgrades include 9 ft ceilings on both levels, ceiling lights in every room, a sound system, ample storage, Atrium Silent Guard windows to regulate temperature, reduce energy consumption and abate noise. There is a tankless water heater, humidifier, foam insulation envelope, a ventless attic and central vacuum.
- Type:
- Land
- Sq.Ft.:
- n/a
- Status:
- Active
- Beds:
- n/a
- Baths:
- MLS#:
- 4652908
- Subdivision:
- Gray Heights
ADDITIONAL INFORMATION
BUILD YOUR DREAM HOME on the MOST SPECTACULAR LOT in Southern Colorado! This stunning, undeveloped single lot subdivision sits on 1.96 acres high atop one of Colorado Springs' most prominent mesas! This gorgeous, private property has a gated entry, with an easement off a residential cul-de-sac, and there are NO COVENANTS! This WORLD-CLASS property awaits your Dream Home with nearly 360 degrees panoramic views of Pikes Peak, Garden of the Gods, Cheyenne Mountain, Downtown Colorado Springs, USAFA and the most breath-taking sunsets you've ever seen! Build on top of the vista where it is level and flat or terrace down further west and incorporate the natural land formations and dramatic rock outcroppings into your premier showcase estate! This rare find is surrounded by nearly 100 acres of wooded forest and rock formations with designated 'no-build' areas ensuring nothing can ever come between your home and these ONE-OF-A-KIND unmatched views of the Rocky Mountain Front Range, from the San Juan Mountains in New Mexico to the south to the United States Air Force Academy to the north! Unobstructed Views! Level & Terraced Building Sites! Gated Entry! No Covenants! Visit www.BestViewInColorado.com. No other property in the city can compare!
Andrea Conner, Colorado License # ER.100067447, Xome Inc., License #EC100044283, [email protected], 844-400-9663, 750 State Highway 121 Bypass, Suite 100, Lewisville, TX 75067

Listing information Copyright 2024 Pikes Peak REALTOR® Services Corp. The real estate listing information and related content displayed on this site is provided exclusively for consumers' personal, non-commercial use and may not be used for any purpose other than to identify prospective properties consumers may be interested in purchasing. This information and related content is deemed reliable but is not guaranteed accurate by the Pikes Peak REALTOR® Services Corp.
Andrea Conner, Colorado License # ER.100067447, Xome Inc., License #EC100044283, [email protected], 844-400-9663, 750 State Highway 121 Bypass, Suite 100, Lewisville, TX 75067

The content relating to real estate for sale in this Web site comes in part from the Internet Data eXchange (“IDX”) program of METROLIST, INC., DBA RECOLORADO® Real estate listings held by brokers other than this broker are marked with the IDX Logo. This information is being provided for the consumers’ personal, non-commercial use and may not be used for any other purpose. All information subject to change and should be independently verified. © 2024 METROLIST, INC., DBA RECOLORADO® – All Rights Reserved Click Here to view Full REcolorado Disclaimer
| Listing information is provided exclusively for consumers' personal, non-commercial use and may not be used for any purpose other than to identify prospective properties consumers may be interested in purchasing. Information source: Information and Real Estate Services, LLC. Provided for limited non-commercial use only under IRES Rules. © Copyright IRES |
Colorado Springs Real Estate
The median home value in Colorado Springs, CO is $440,500. This is lower than the county median home value of $456,200. The national median home value is $338,100. The average price of homes sold in Colorado Springs, CO is $440,500. Approximately 58.22% of Colorado Springs homes are owned, compared to 37.29% rented, while 4.49% are vacant. Colorado Springs real estate listings include condos, townhomes, and single family homes for sale. Commercial properties are also available. If you see a property you’re interested in, contact a Colorado Springs real estate agent to arrange a tour today!
Colorado Springs, Colorado 80918 has a population of 475,282. Colorado Springs 80918 is less family-centric than the surrounding county with 34.37% of the households containing married families with children. The county average for households married with children is 34.68%.
The median household income in Colorado Springs, Colorado 80918 is $71,957. The median household income for the surrounding county is $75,909 compared to the national median of $69,021. The median age of people living in Colorado Springs 80918 is 34.9 years.
Colorado Springs Weather
The average high temperature in July is 84.2 degrees, with an average low temperature in January of 17 degrees. The average rainfall is approximately 18.4 inches per year, with 57.3 inches of snow per year.
