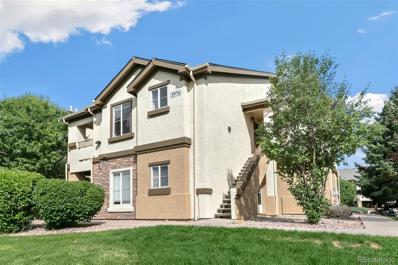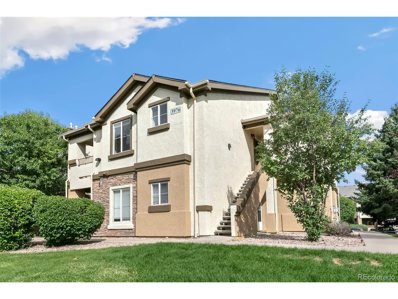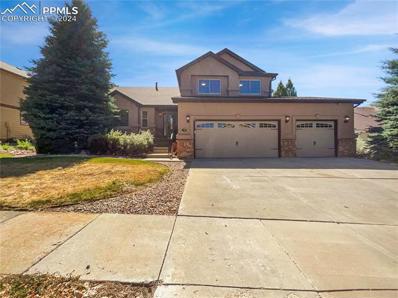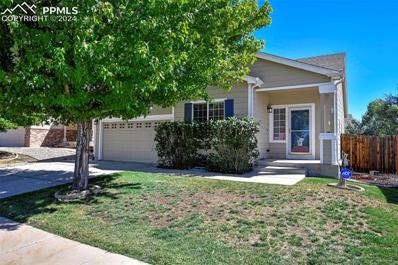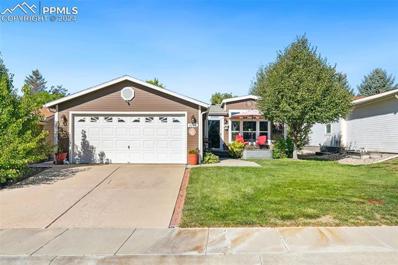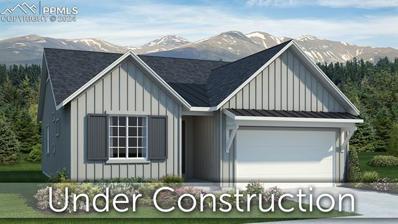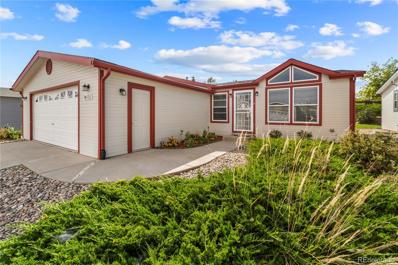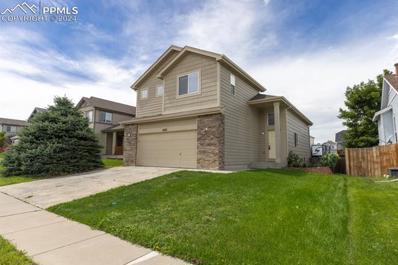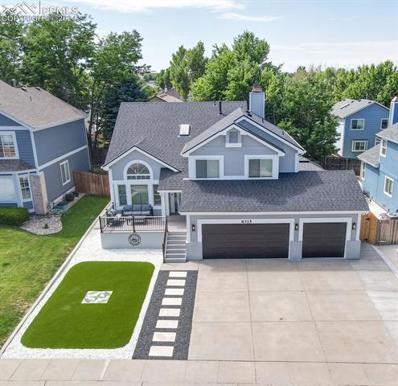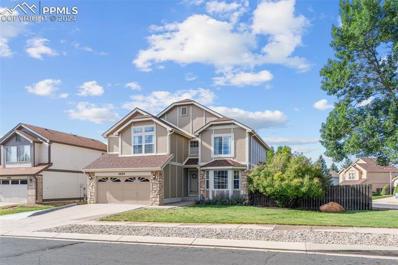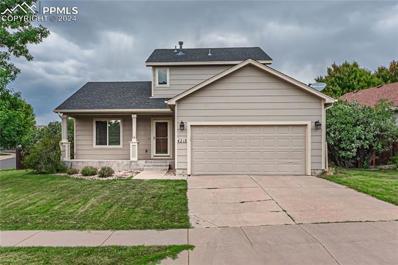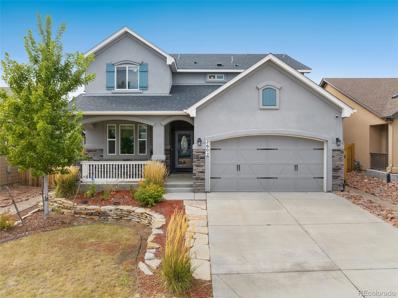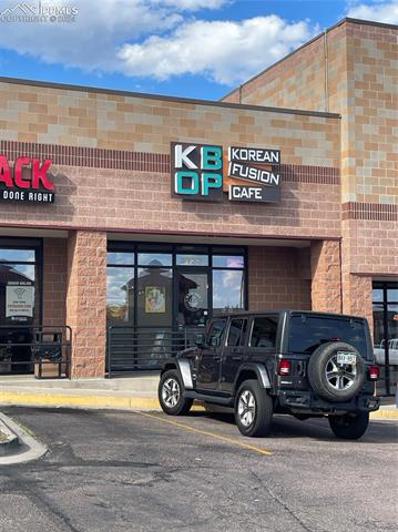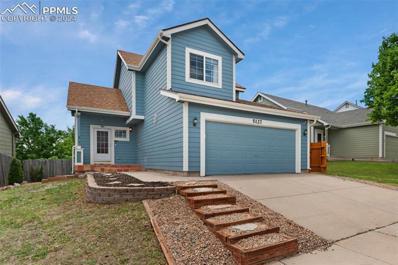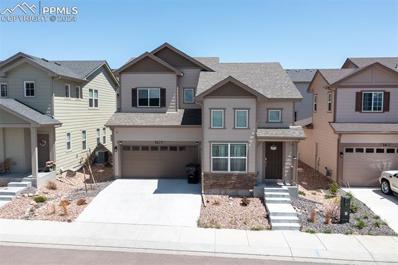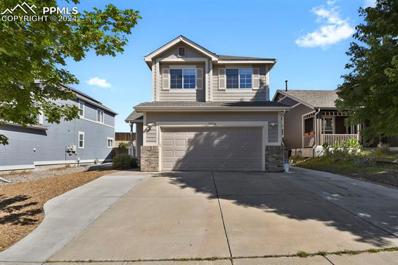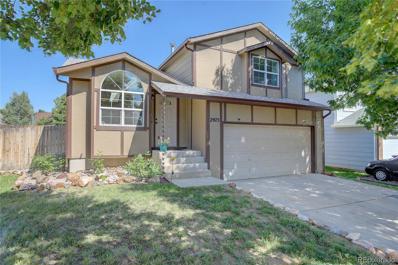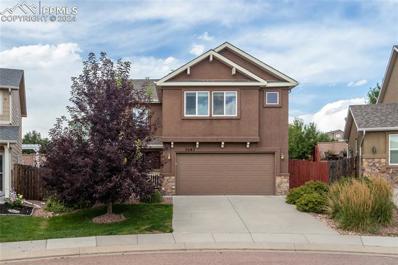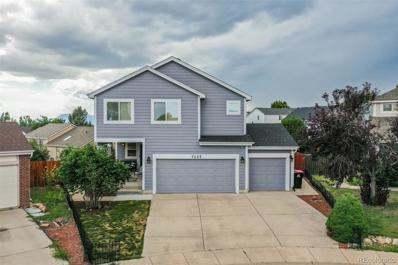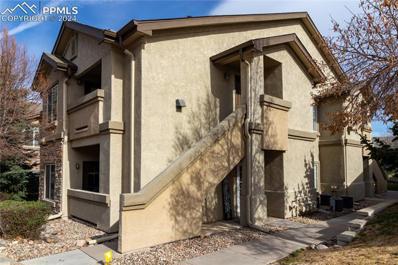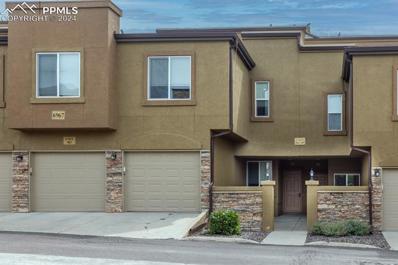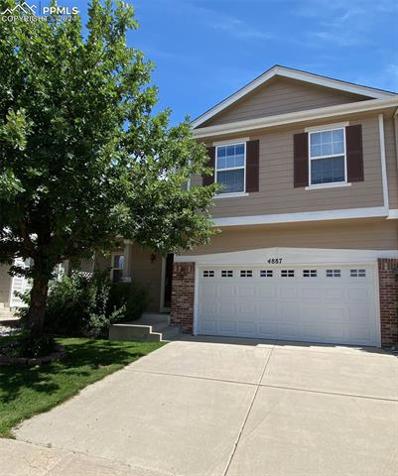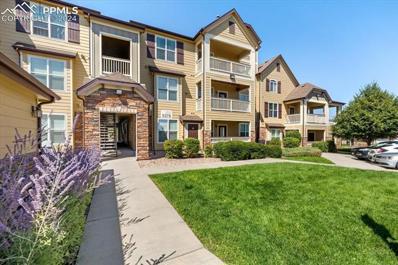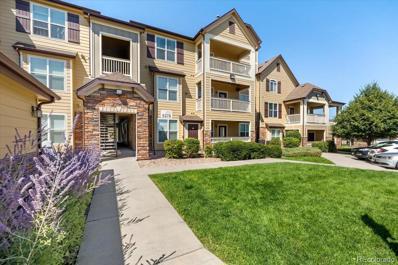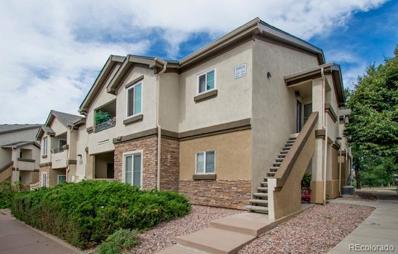Colorado Springs CO Homes for Rent
- Type:
- Condo
- Sq.Ft.:
- 1,276
- Status:
- Active
- Beds:
- 3
- Year built:
- 2000
- Baths:
- 2.00
- MLS#:
- 7422537
- Subdivision:
- Hillsboro At Springs Ranch
ADDITIONAL INFORMATION
Terrific 3 bed, 2 full bath condo in gated community! Upper unit! Covered carport parking, and has a 1 car garage detached garage. Fabulous covered deck, gas fireplace and INCLUDES washer and dryer. Community loaded with amenities includes pool, rec room and fitness room. Upon entering this condo you have easy access to the family room and kitchen to your right which flows to dining area and family room as well. Two bedrooms serviced by one full bath and the master has a private, full bath and walk in closet.
- Type:
- Other
- Sq.Ft.:
- 1,276
- Status:
- Active
- Beds:
- 3
- Year built:
- 2000
- Baths:
- 2.00
- MLS#:
- 7422537
- Subdivision:
- Hillsboro At Springs Ranch
ADDITIONAL INFORMATION
Terrific 3 bed, 2 full bath condo in gated community! Upper unit! Covered carport parking, and has a 1 car garage detached garage. Fabulous covered deck, gas fireplace and INCLUDES washer and dryer. Community loaded with amenities includes pool, rec room and fitness room. Upon entering this condo you have easy access to the family room and kitchen to your right which flows to dining area and family room as well. Two bedrooms serviced by one full bath and the master has a private, full bath and walk in closet.
Open House:
Thursday, 11/14 8:00-7:00PM
- Type:
- Single Family
- Sq.Ft.:
- 3,951
- Status:
- Active
- Beds:
- 4
- Lot size:
- 0.22 Acres
- Year built:
- 1997
- Baths:
- 3.00
- MLS#:
- 7756082
ADDITIONAL INFORMATION
Welcome to this beautifully maintained property! The home features a cozy fireplace in the living room and a neutral color scheme throughout, offering a perfect canvas for your personal touch. The kitchen is a chefâ??s dream, with a convenient island and stainless steel appliances. The primary bedroom is a true retreat with a spacious walk-in closet, while the primary bathroom adds a touch of luxury with double sinks. Fresh exterior paint gives the home a crisp, clean look, and partial flooring updates ensure modern comfort. This property is a gem, ready for you to make it your own!
- Type:
- Single Family
- Sq.Ft.:
- 2,562
- Status:
- Active
- Beds:
- 5
- Lot size:
- 0.12 Acres
- Year built:
- 2003
- Baths:
- 3.00
- MLS#:
- 7036905
ADDITIONAL INFORMATION
Welcome to this Charming 5 Bedroom, 3 Bath, Ranch Home with a Full Finished Basement. A vaulted ceiling in the Living Room greets you as you enter the home from the covered front porch. The Study at the front of the Home features an open doorway, ceiling fan and bookshelves. From the large eat in Kitchen you can walk out onto the Deck overlooking the rear yard. Fresh New Carpet has just been installed on the main level in the Living Room, Primary Bedroom, 2nd Bedroom, Hallway and the stairs to the Finished Basement. Open Railing in the Hallway leads you to the Primary Bedroom with an adjoining 4-piece bath and walk in closet along with another Bedroom and 3/4 Bath are on the main level. The Finished Basement features a Large Great Room along with 3 more Bedrooms, another Full Bath and spacious Laundry Room with Washer and Dryer. This home also has Central Air Conditioning to keep you comfortable during those warm summer days. Convenient location close to the First and Main Town Center, shopping, entertainment and both the Powers Blvd. and Marksheffel commuter corridors. We look forward to you visiting this Charming Ready to Move in Home today.
- Type:
- Single Family
- Sq.Ft.:
- 1,240
- Status:
- Active
- Beds:
- 3
- Lot size:
- 0.02 Acres
- Year built:
- 2003
- Baths:
- 2.00
- MLS#:
- 3938080
ADDITIONAL INFORMATION
Welcome to your dream home! This beautifully maintained 3-bedroom, 2-bathroom property features a spacious 2-car garage and a stunning front wood deck that invites you to relax and enjoy the outdoors. Step inside to discover a warm, inviting entryway with elegant wood flooring. The living area boasts stylish built-ins and an electric fireplace, perfect for cozy evenings at home. Big windows allow for a lot of natural sunlight. The heart of the home, the kitchen, is a chef's delight, featuring gorgeous granite tile countertops, a stylish backsplash, and sleek stainless steel appliances to include a gas stove with room for a table and chairs. The primary bedroom is a perfect retreat with plenty of light and space with an attached bathroom with double vanity and walk-in shower. Two secondary bedrooms both have plush carpet with a thick pad underneath. The secondary bathroom includes wainscoting with shelves. Venture outside to the serene backyard, where you'll find a covered deck ideal for entertaining or unwinding. The deck comes covered with electricity and includes a ceiling fan and drop down tv as well as privacy shades you can pull down or keep up. The beautifully landscaped and fully fenced yard offers privacy, along with a charming seating area, vibrant window boxes, and mature trees that enhance the beauty of your outdoor space. Lots of extras with this home, central a/c, built in shelving with baskets and mud bench in laundry room, built ins with electric fireplace in living room, Hot water heater replaced in 2022, updated light fixtures, window coverings, shelving and peg board in garage, landscaped yard with flowers, shutters, flower boxes, additional trees planted for privacy. Don't miss the opportunity to make this lovely piece of paradise your ownâ??schedule a tour today! Close to Military installations, parks, restaurants and shopping. Community has a club house, playground area and pool.
- Type:
- Single Family
- Sq.Ft.:
- 3,016
- Status:
- Active
- Beds:
- 4
- Lot size:
- 0.14 Acres
- Year built:
- 2024
- Baths:
- 3.00
- MLS#:
- 8994874
ADDITIONAL INFORMATION
Ready in February. Celebration ranch plan in the Greenways at Sand Creek neighborhood. Farmhouse exterior. 4 bedrooms, 3 baths and a 2 car plus 1/2 tandem garage. The kitchen features maple cabinets in a shale finish, Frost White Quartz countertops, stainless steel appliances including a gas range. The master bath has the expanded shower with seat option, double sinks and larger walk-in closet. Great room features a fireplace and large sliding glass doors that lead onto a deck great for relaxing or entertaining. The walkout basement has 1' taller walls and hosts a large rec room and two bedrooms which share a generously sized bathroom. Large mechanical room is great for additional storage. Additional features include a radon mitigation system, smart home package and air conditioning. Seller incentives available.
- Type:
- Single Family
- Sq.Ft.:
- 1,339
- Status:
- Active
- Beds:
- 2
- Lot size:
- 0.02 Acres
- Year built:
- 2006
- Baths:
- 2.00
- MLS#:
- 9752137
- Subdivision:
- Chateau At Antelope Ridge
ADDITIONAL INFORMATION
**Charming Ranch-Style Home in Colorado Springs**Welcome to 4162 Gray Fox Heights, a beautifully designed ranch-style home located in the highly sought-after area of Colorado Springs. This 2-bedroom, 2-bathroom residence features a functional and open floor plan perfect for comfortable living. Additionally, the home includes a spacious office, ideal for working from home or converting into a guest room or hobby space. As you enter, you'll be greeted by a bright and airy living area with plenty of natural light. The kitchen offers ample storage, quality appliances, and a walk-out to the backyard. The primary bedroom is a private retreat with an ensuite bathroom. A second bedroom and full bathroom provide plenty of space for guests or family. Outside, enjoy the beauty of Colorado with your private deck and covered patio, perfect for enjoying your morning coffee or hosting summer barbecues. The low-maintenance yard ensures you can spend more time relaxing and less time on upkeep. This home also includes an attached two-car garage, central air conditioning, and is part of a welcoming community with easy access to nearby parks, shopping, and dining. Don't miss the opportunity to call this move-in ready home!
- Type:
- Single Family
- Sq.Ft.:
- 1,777
- Status:
- Active
- Beds:
- 3
- Lot size:
- 0.13 Acres
- Year built:
- 2005
- Baths:
- 3.00
- MLS#:
- 6366958
ADDITIONAL INFORMATION
Take a look at this wonderful Move-In Ready 3BR/3BA 2-story in Stetson Ridge! The main level features a sizeable Living Room with vaulted ceilings and entertainment niche; an eat-in Kitchen with counter bar and stainless steel appliances; a walk-out Dining Room; the Laundry Area; and a half Bath. The upper level hosts the spacious Master Bedroom with a 5-piece en suite bath and walk-in closet; 2 additional Bedrooms; and a full Bath. The large unfinished garden level basement is available for numerous expansion possibilities--just waiting on your ideas and plans! Close to schools, parks, shopping, dining, and the Powers/Peterson/Marksheffel corridors! Schedule a showing today!
- Type:
- Single Family
- Sq.Ft.:
- 2,620
- Status:
- Active
- Beds:
- 4
- Lot size:
- 0.14 Acres
- Year built:
- 1994
- Baths:
- 3.00
- MLS#:
- 2102056
ADDITIONAL INFORMATION
**Stunning 5 level, 4 Bed, 2.5 Bath Home with Modern Updates and Unique Features** Step into this beautifully updated home, where modern living meets comfort and functionality. The main level greets you with soaring vaulted ceilings and an upgraded kitchen, boasting extra countertop space, perfect for all your culinary needs. Enjoy two spacious living areas, one with a cozy gas fireplace, and convenient main-level laundry and a half bath. Step outside to an impeccably landscaped backyard featuring a large concrete patio that features a level pad and 220v electricity for a hot tub, a charming gazebo, and a bonus shed for extra storage. The upper level is cleverly divided into two tiers, providing excellent privacy between the primary suite and the additional three bedrooms. The primary bathroom has been recently renovated with a luxurious walk-in shower and a stylish soaking tub, creating a perfect retreat. Downstairs, the basement offers a versatile room, ideal for a home theater equipped with build in speakers or additional living space. The front has a brand new Trex deck and beautiful yard that is xeriscaped with low-maintenance artificial turf and decorative rocks, adding to the home's curb appeal. The 3-car garage includes a special bonusâ??an extra workspace in the third bay, which can be transformed into a workshop, gym, or hobby area. Conveniently located near shops, parks, and Peterson Air Force Base, this home is a must-see for anyone seeking modern updates, thoughtful design, and a prime location!
- Type:
- Single Family
- Sq.Ft.:
- 3,520
- Status:
- Active
- Beds:
- 5
- Lot size:
- 0.17 Acres
- Year built:
- 1995
- Baths:
- 4.00
- MLS#:
- 4401622
ADDITIONAL INFORMATION
Spacious Stetson Hills 5-bedroom, 4-bathroom, 2-car garage residence offers a beautiful blend of comfort and functionality. As you enter, youâ??re greeted with stunning hardwood floors and a grand staircase that leads to the upper 3 bedrooms. Two-story height ceilings in the great room with a spacious office enclosed by french doors and an adjoining full bathroom. Cozy up next to the updated stone fireplace and mantle perfect for decor. The large kitchen features an eat in breakfast/coffee nook, bar seating, granite countertops, gas range and ample cabinet storage. The kitchen also overlooks the privately fenced in yard with a newly added concrete patio for easy hosting and grilling. Back inside, retreat upstairs to the primary suite with a 5-piece bathroom, separate vanity and walk in closet ready for your personal touches as well as 2 spacious bedrooms and another full bathroom. Making your way down to the fully finished basement you have 2 more very generous bedrooms with ample closet space, a spacious laundry room with epoxy coating floors, a fully updated bathroom and rec area to decorate or use to your desire. Main level also has an option for a second laundry room and/or mudroom. All updates and renovations are permitted. Schedule a showing to see this incredible home in person.
- Type:
- Single Family
- Sq.Ft.:
- 1,966
- Status:
- Active
- Beds:
- 4
- Lot size:
- 0.22 Acres
- Year built:
- 2003
- Baths:
- 4.00
- MLS#:
- 7584202
ADDITIONAL INFORMATION
This stunning two-story home is situated on a large corner lot, offering both privacy and convenience. Dining and shopping located a short distance away. The main level features a spacious primary suite, providing ease and comfort for daily living. Soaring vaulted ceilings and abundant natural light create a bright, airy atmosphere throughout the home. Whether you're relaxing in the open living spaces or entertaining guests, this home perfectly balances style and function. Don't miss out on this rare find in a prime location!
- Type:
- Single Family
- Sq.Ft.:
- 3,274
- Status:
- Active
- Beds:
- 5
- Lot size:
- 0.12 Acres
- Year built:
- 2019
- Baths:
- MLS#:
- 5038067
- Subdivision:
- Hannah Ridge
ADDITIONAL INFORMATION
This stunning 3,300 square-foot, five bedroom (plus an office), four bathroom, two car garage home is the epitome of modern elegance and comfort, designed to offer both space and privacy! The exterior is warm and inviting, featuring a charming covered front porch and lush landscape. It’s the perfect place to enjoy a morning cup of coffee or relax on a beautiful Colorado evening. As you step inside, you’re greeted by a spacious, open-concept living area that seamlessly blends the kitchen, dining, and living spaces. The living room is bathed in natural light, thanks to large windows, and it features a cozy fireplace that adds warmth and character to the space. The gourmet kitchen is equipped with top-of-the-line appliances, a large island, sleek granite countertops, and a walk-in pantry that provides ample storage. A generously sized office also finishes off the large main level. The home boasts five generously sized bedrooms, perfect for a large family or those who love to entertain guests. Upstairs, you’re welcomed by a large bonus living room, two additional bedrooms and a shared bathroom. The Primary Suite is a luxurious retreat, complete with an en-suite bathroom featuring a walk-in shower, dual vanities and spacious walk in closet. The basement boasts another oversized living room, two additional bedrooms and full bathroom. The entire home is also equipped with a water filtration system! Stepping out to the backyard, you’ll find a covered patio with an expansive stone terrace that’s perfect for outdoor entertaining. The backyard is fully fenced with a dedicated dog run and beautiful landscape. Beyond the fence, the home backs up to a vast open space, ensuring privacy and a tranquil atmosphere, with no direct neighbors behind. With it’s thoughtful design, abundant space, and ideal location, this home offers a perfect blend of luxury and practicality, making it the ideal sanctuary for modern living!
ADDITIONAL INFORMATION
A popular and well-established in authentic Korean cuisine, ice cream, and shaved ice flakes, located in Colorado Springs, CO 80922. Operating successfully for over 6 years, this business has built a strong customer base knowns for its delicious, traditional Korean dishes and unique dessert offerings. The restaurant features a cozy and modern dining space, perfect for casual dining or grabbing a treat. Situated in a high-traffic area, this an excellent opportunity for a new owner to take over and grow this beloved local spot.
- Type:
- Single Family
- Sq.Ft.:
- 1,934
- Status:
- Active
- Beds:
- 3
- Lot size:
- 0.13 Acres
- Year built:
- 2000
- Baths:
- 3.00
- MLS#:
- 8286697
ADDITIONAL INFORMATION
Step inside to discover beautiful hardwood flooring adorning the main level, creating an inviting ambiance throughout. The living room boasts high ceilings with tasteful built-ins, complemented by a cozy fireplace, perfect for chilly evenings spent with loved ones. Adjacent to the living room is a spacious dining area, seamlessly flowing into the large, remodeled kitchen, which features stunning stone countertops and newly painted cabinetry, offering both style and functionality. Step out onto your private patio from the dining areaâ??a serene spot to enjoy your morning coffee or unwind after a long day. A convenient powder bath on the main level adds practicality for everyday living. Upstairs, the primary bedroom awaits with a remodeled ensuite bathroom featuring a beautiful stone countertop, bright cabinetry, and dual sinks. The custom organized walk-in closet adds to the room's appeal. An additional bedroom on the second level offers versatility for guests or a home office. The basement boasts brand new carpet and could serve as a third bedroom suite, complete with a full bathroom and walk-out access. Alternatively, it can be used as a haven for entertainment, with a large family room ideal for hosting gatherings or relaxing movie nights. Step outside to the low-maintenance backyard, where doors from the basement provide seamless access to outdoor enjoyment. Backing to open space, this property offers peaceful views and a sense of serenity. Newer water heater and washer/dryer. Don't miss the opportunity to call this beautifully updated property your home!
- Type:
- Single Family
- Sq.Ft.:
- 1,889
- Status:
- Active
- Beds:
- 3
- Lot size:
- 0.07 Acres
- Year built:
- 2022
- Baths:
- 3.00
- MLS#:
- 6769238
ADDITIONAL INFORMATION
Welcome to the Gardens at North Carefree! Nestled in the charming city of Colorado Springs, this stunning home offers a perfect combination of modern elegance and cozy charm. Step inside to find a spacious open floor plan with high ceilings that create an airy and inviting atmosphere. The main level features a luxurious primary bedroom, two additional bedrooms, and a versatile loft space that can be easily transformed into an office or playroom. The heart of the home is the gorgeous kitchen, complete with sleek countertops, stainless steel appliances, and ample storage space. Perfect for entertaining or quiet nights in with loved ones. Outside, enjoy a low-maintenance yard that provides the ideal spot for relaxing or hosting gatherings. Centrally located, this home offers easy access to local amenities, shops, dining options, and outdoor activities. Don't miss out on this opportunity to own a piece of paradise in Colorado Springs â?? schedule your showing today!
- Type:
- Single Family
- Sq.Ft.:
- 1,449
- Status:
- Active
- Beds:
- 3
- Lot size:
- 0.16 Acres
- Year built:
- 2005
- Baths:
- 3.00
- MLS#:
- 7189097
ADDITIONAL INFORMATION
Introducing this stunning, energy-efficient home, thoughtfully designed for sustainable living and modern comfort. This eco-friendly property features fully paid-off solar panels, energy-efficient kitchen appliances, LED lighting throughout, and a brand-new water heater for added convenience. Inside, you'll find freshly painted walls and stylish new vinyl plank flooring, leading to a spacious kitchen with granite countertops, a tile backsplash, and a roomy pantry. The upper level boasts a generous Master suite with a private bath, plus two additional bedrooms and a second full bathroom. The unfinished basement offers limitless potential for future expansion, making this home as flexible as it is functional. Outside, enjoy the benefits of a secure, well-equipped property with a Radon Mitigation System, ample RV parking, and additional concrete work for ease of maintenance. The finished garage is a car lover's dream with 3-layer epoxy flooring, a French cleat wall system, extra outlets, exhaust fans, and a heater for year-round comfort. The large backyard is ready for your personal touch, with cement pads prepped for a hot tub and shed, complete with conduit for future electrical needs. And for those with a passion for sustainable living, a custom chicken coop is included, perfect for enjoying farm-fresh eggs. Best of all, there are no HOA restrictions, allowing you to truly make this home your own. Packed with modern upgrades, eco-conscious features, and endless possibilities, this home is ready to welcome you!
- Type:
- Single Family
- Sq.Ft.:
- 1,354
- Status:
- Active
- Beds:
- 3
- Lot size:
- 0.18 Acres
- Year built:
- 1989
- Baths:
- 2.00
- MLS#:
- 5167169
- Subdivision:
- The Colorado Springs Ranch
ADDITIONAL INFORMATION
This warm and inviting home offers spectacular features with fresh paint and new doors and hardware throughout. The living room boasts a vaulted ceiling and ample natural light from a large window with cozy window seat. The kitchen features vaulted ceilings with two skylights, new oak cabinets, and new stainless steel range hood, sink, and faucet. Adjacent to the eat-in kitchen is a sliding glass door that opens to a spacious new deck, perfect for outdoor dining and entertaining. The lower-level family room offers a comfortable space for a night in with a glass-doored woodburning fireplace, and also has access to the garage. The primary bedroom is a peaceful retreat with a large window offering views of Pikes Peak, a skylight bringing in warm natural lighting, a new multi-speed ceiling fan/light, with both a walk-in closet and secondary closet for storage. The primary bath features a skylight and walk-in shower, with new features including an oak wood cabinet, sink and hardware, toilet, and porcelain tile flooring. The two additional bedrooms on the upper level have both received new carpet and padding, and share a full bath. A laundry area and linen closet are conveniently located in the upstairs hallway. Exterior features include a new large deck off the kitchen, newer exterior paint (2023), fully fenced rear yard, and three ponderosa pines in the backyard while a charming rock garden with raspberry bushes & large hardwood trees for shade grace the front yard. Located within walking distance of Springs Ranch Park and the peaceful trails along Sand Creek, and just minutes from the Powers corridor for shopping, dining, and entertainment, this home has so much to offer.
- Type:
- Single Family
- Sq.Ft.:
- 1,651
- Status:
- Active
- Beds:
- 3
- Lot size:
- 0.14 Acres
- Year built:
- 2013
- Baths:
- 3.00
- MLS#:
- 2489121
ADDITIONAL INFORMATION
Stunning home located in Mule Deer Crossing! The heart of this home is its stunning large kitchen, complete with a convenient pantry. The seamless flow between the kitchen, dining area, and living room creates an inviting atmosphere, perfect for gatherings and entertaining friends. From the lower level, you can walk out onto the covered patio where you can enjoy alfresco dining and morning coffee. This home has a wonderful floor plan with 3 bedrooms all located on the upper level along with 2 full bathrooms. The master bedroom is a true retreat with an ensuite bath with double sinks and a large walk-in closet. The yard is expansive and private! The large Trex deck has a bamboo surround for ultimate privacy. As you venture into the yard, you will find the lovely firepit, perfect for roasting marshmallows! Don't miss out on this amazing home!
- Type:
- Single Family
- Sq.Ft.:
- 2,370
- Status:
- Active
- Beds:
- 6
- Lot size:
- 0.19 Acres
- Year built:
- 2002
- Baths:
- 4.00
- MLS#:
- 4400572
- Subdivision:
- Stetson Hills
ADDITIONAL INFORMATION
Tucked away at the end of a cul-de-sac in the desirable Stetson Hills community, this 6 bedroom, 4 bathroom, 3 car garage home has charm, style, and most importantly… space! Step inside, and you're greeted by a grand entrance that seamlessly flows into an expansive great room, bathed in natural light. The formal dining area, perfect for hosting memorable gatherings, is an extension of this space. Just off the gorgeous kitchen, featuring brand new quartz countertops that shine like the morning sun, you’ll find a cozy living room adorned with a warm fireplace, creating a delightful backdrop for family moments or quiet evenings. Head upstairs to discover four spacious bedrooms, plus an additional loft space. The primary suite stands out with its attached 5-piece bathroom and a large walk-in closet. Venture downstairs to explore the versatility of the finished walk-out basement. There are two bedrooms; one is currently transformed into a home gym; and another bathroom with standing shower. The walkout basement opens up to a backyard paradise, where a large deck overlooks an extended concrete patio area; shed for even more storage; low maintenance landscaping; and fruit trees to enjoy. Every corner of this beautiful home has been lovingly maintained, with remodeled bathrooms that boast stylish fixtures and finishes. Accompanying all these features is a convenient three-car garage, providing plenty of space for vehicles and storage. Great Stetson Hills community without an HOA. Minutes from the Powers corridor with all the latest restaurants & shops! This is not just a house; it's a place where dreams come to life and where every detail has been curated for comfort and style.
- Type:
- Condo
- Sq.Ft.:
- 979
- Status:
- Active
- Beds:
- 2
- Year built:
- 2003
- Baths:
- 2.00
- MLS#:
- 4069131
ADDITIONAL INFORMATION
This beautiful condo in the Villages of Springs Ranch gated community boasts 979 square feet of living space, including 2 bedrooms and 2 bathrooms. The open concept design provides for great indoor-outdoor flow, with access to a covered balcony. Vaulted ceilings allow for an airy feel. Snuggle up in front of the gas fireplace on those cool Colorado nights. The clubhouse is exquisite with an entertainment space both in the main area and the kitchen/bar. Workout in the gym, take a swim in the pool, or relax in the hot tub. This condo is located close to shopping, schools and all the East side of town has to offer.
- Type:
- Condo
- Sq.Ft.:
- 1,348
- Status:
- Active
- Beds:
- 3
- Year built:
- 2005
- Baths:
- 2.00
- MLS#:
- 8881970
ADDITIONAL INFORMATION
Welcome to your new home in the sought-after Villa Mirage community, nestled in the heart of the 80922 zip code! This beautifully maintained condo, built in 2005, offers the perfect blend of comfort, convenience, and style. Featuring 3 spacious bedrooms and 2 full bathrooms, this home is designed for modern living. The main floor boasts a bright and open layout, with newer laminate wood flooring that enhances the warm and inviting atmosphere. The living and dining areas are perfect for both relaxing and entertaining, while the light-filled kitchen, complete with a breakfast bar, provides a functional space for your culinary adventures. The master bedroom is a serene retreat with an adjoining bathroom, offering a private oasis. The second bedroom and full bathroom are also conveniently located on the main floor, making it ideal for family or guests. The third bedroom, situated on the upper level, adds flexibility to the floor plan, whether you need an extra bedroom, office, or creative space. Step outside onto the deck and enjoy your mornings or evenings sipping your favorite beverage while taking in the fresh air. The Villa Mirage community offers fantastic amenities, including a sparkling pool and a clubhouse, perfect for lounging during the summer or hosting gatherings with friends and family. This condo won't last long in this desirable location! Donâ??t miss your chance to own a piece of Villa Mirage. Schedule your showing today and make this beautiful condo your new home! * THE ATTACHED GARAGE IS 1 CAR AND YOU GET AN ASSIGNED PARKING SPOT AS WELL*
- Type:
- Single Family
- Sq.Ft.:
- 1,372
- Status:
- Active
- Beds:
- 3
- Lot size:
- 0.08 Acres
- Year built:
- 2005
- Baths:
- 3.00
- MLS#:
- 5634489
ADDITIONAL INFORMATION
Welcome home! This charming and immaculate, move-in ready home nestled in Stetson Hills! Offering the comfort, style, and convenience! ***New furnace, New AC in 2023*** All new kitchen appliances in 2023*** New Garage Door 2024*** Delightful new blinds in 10/2024*** The main level living area is open and inviting that you can access to beautifully well manicured backyard! Large kitchen has been updated with quartz countertops, all new kitchen stainless steel appliances! Half bath is conveniently located in main level! Bright open plan! Upstairs has 3 bed and 2 bath with gorgeous mountain view! The large master bedroom with private bath/shower with double vanity! 2 more good size bedrooms with another full bath! Nice & Cozy unfinished basement for a new owner's imagination. All appliances and window coverings are included. Close to military bases and shopping! Don't miss this lovely home to call your own home sweet home!!!
- Type:
- Condo
- Sq.Ft.:
- 1,255
- Status:
- Active
- Beds:
- 2
- Lot size:
- 0.01 Acres
- Year built:
- 2006
- Baths:
- 2.00
- MLS#:
- 7991095
ADDITIONAL INFORMATION
Experience Perfection! This impeccably maintained condo shines with pride of ownership. Located on the third floor, the unit faces east, basking in morning sunlight and offering maintenance-free living at its best. Inside, the open-concept living area and vaulted ceilings create a spacious atmosphere, making it feel more like a single-family home than a condo. The kitchen is a chefâ??s dream, featuring matte-finished stainless steel GE appliances, granite countertops, and luxury vinyl flooring. It seamlessly connects to the dining area and living room, allowing you to stay engaged with guests while preparing meals. The primary bedroom is generously sized, boasting an ensuite bathroom with double vanities and a soaking tub. Storage is abundant with a large walk-in closet, a linen closet, and an additional closet under the staircase. The secondary bedroom also features an ensuite bathroom, which doubles as a guest bath, and a walk-in closet. Positioned on the opposite side of the living room, it offers complete privacy. The versatile upstairs loft can serve as an office, hobby room, reading nook, or anything you desire. A spacious laundry room, located just off the main entry, includes storage shelving and houses the water heater and furnace. Enjoy Colorado's beautiful weather from the comfort of your covered balcony. Living here is effortless, with snow removal, trash removal, and exterior maintenance all included. The detached one-car garage protects your vehicle year-round, and there is ample parking for guests. Shopping, dining, and entertainment are all within walking distance, with public transportation conveniently stopping just outside the complex entrance. Schedule a tour today and take the first step toward making this exquisite condo your new home!
- Type:
- Condo
- Sq.Ft.:
- 1,255
- Status:
- Active
- Beds:
- 2
- Lot size:
- 0.01 Acres
- Year built:
- 2006
- Baths:
- 2.00
- MLS#:
- 5167034
- Subdivision:
- Palomino Ranch At Stetson Hills
ADDITIONAL INFORMATION
Seller is offering a $5,000.00 credit to buyer at closing with acceptable offer. Experience Perfection! This impeccably maintained condo shines with pride of ownership. Located on the third floor, the unit faces east, basking in morning sunlight and offering maintenance-free living at its best. Inside, the open-concept living area and vaulted ceilings create a spacious atmosphere, making it feel more like a single-family home than a condo. The kitchen is a chef’s dream, featuring matte-finished stainless steel GE appliances, granite countertops, and luxury vinyl flooring. It seamlessly connects to the dining area and living room, allowing you to stay engaged with guests while preparing meals. The primary bedroom is generously sized, boasting an ensuite bathroom with double vanities and a soaking tub. Storage is abundant with a large walk-in closet, a linen closet, and an additional closet under the staircase. The secondary bedroom also features an ensuite bathroom, which doubles as a guest bath, and a walk-in closet. Positioned on the opposite side of the living room, it offers complete privacy. The versatile upstairs loft can serve as an office, hobby room, reading nook, or anything you desire. A spacious laundry room, located just off the main entry, includes storage shelving and houses the water heater and furnace. Enjoy Colorado's beautiful weather from the comfort of your covered balcony. Living here is effortless, with snow removal, trash removal, and exterior maintenance all included. The detached one-car garage protects your vehicle year-round, and there is ample parking for guests. Shopping, dining, and entertainment are all within walking distance, with public transportation conveniently stopping just outside the complex entrance. Schedule a tour today and take the first step toward making this exquisite condo your new home!
- Type:
- Condo
- Sq.Ft.:
- 1,149
- Status:
- Active
- Beds:
- 2
- Year built:
- 1999
- Baths:
- 2.00
- MLS#:
- 9624339
- Subdivision:
- Hillsboro At Springs Ranch
ADDITIONAL INFORMATION
Step into the this modern condo with a spacious 2-bedroom, 2-bathroom home that spans 1149 square feet of stylish main level living space. Boasting high ceilings that create an airy and inviting atmosphere, this home is complemented by an open floor concept connecting the living and dining area. The kitchen boasts a updated refrigerator, microwave, range oven, LVP flooring and pantry. Comfort meets convenience with newer carpet and luxury vinyl plank flooring that stretch across the main living areas, while new vanities enhance the bathrooms. Your comfort during hot summer days will be met with newer modern remote control ceiling fans or A/C. Indulge in the tranquility of your private outside patio just off of the dining area or the primary bedroom making the perfect spot for morning coffees or evening relaxation. Enjoy the ease of a designated carport right in front of your condo, along with ample guest parking for your visitors. Experience worry-free living as the HOA manages exterior maintenance, leaving you time to enjoy amenities this gated community has to offer. Dive into leisure at the club house, where a pristine pool awaits for those hot summer days. Maintain an active lifestyle at the exercise room or entertain friends and family at the entertainment/recreational area. This condo is more than a home; it's a lifestyle, nestled in a well-maintained gated community close to shopping, amenities and military bases. Don't miss the chance to make it yours. Welcome home!
Andrea Conner, Colorado License # ER.100067447, Xome Inc., License #EC100044283, [email protected], 844-400-9663, 750 State Highway 121 Bypass, Suite 100, Lewisville, TX 75067

The content relating to real estate for sale in this Web site comes in part from the Internet Data eXchange (“IDX”) program of METROLIST, INC., DBA RECOLORADO® Real estate listings held by brokers other than this broker are marked with the IDX Logo. This information is being provided for the consumers’ personal, non-commercial use and may not be used for any other purpose. All information subject to change and should be independently verified. © 2024 METROLIST, INC., DBA RECOLORADO® – All Rights Reserved Click Here to view Full REcolorado Disclaimer
| Listing information is provided exclusively for consumers' personal, non-commercial use and may not be used for any purpose other than to identify prospective properties consumers may be interested in purchasing. Information source: Information and Real Estate Services, LLC. Provided for limited non-commercial use only under IRES Rules. © Copyright IRES |
Andrea Conner, Colorado License # ER.100067447, Xome Inc., License #EC100044283, [email protected], 844-400-9663, 750 State Highway 121 Bypass, Suite 100, Lewisville, TX 75067

Listing information Copyright 2024 Pikes Peak REALTOR® Services Corp. The real estate listing information and related content displayed on this site is provided exclusively for consumers' personal, non-commercial use and may not be used for any purpose other than to identify prospective properties consumers may be interested in purchasing. This information and related content is deemed reliable but is not guaranteed accurate by the Pikes Peak REALTOR® Services Corp.
Colorado Springs Real Estate
The median home value in Colorado Springs, CO is $440,500. This is lower than the county median home value of $456,200. The national median home value is $338,100. The average price of homes sold in Colorado Springs, CO is $440,500. Approximately 58.22% of Colorado Springs homes are owned, compared to 37.29% rented, while 4.49% are vacant. Colorado Springs real estate listings include condos, townhomes, and single family homes for sale. Commercial properties are also available. If you see a property you’re interested in, contact a Colorado Springs real estate agent to arrange a tour today!
Colorado Springs, Colorado 80922 has a population of 475,282. Colorado Springs 80922 is less family-centric than the surrounding county with 34.37% of the households containing married families with children. The county average for households married with children is 34.68%.
The median household income in Colorado Springs, Colorado 80922 is $71,957. The median household income for the surrounding county is $75,909 compared to the national median of $69,021. The median age of people living in Colorado Springs 80922 is 34.9 years.
Colorado Springs Weather
The average high temperature in July is 84.2 degrees, with an average low temperature in January of 17 degrees. The average rainfall is approximately 18.4 inches per year, with 57.3 inches of snow per year.
