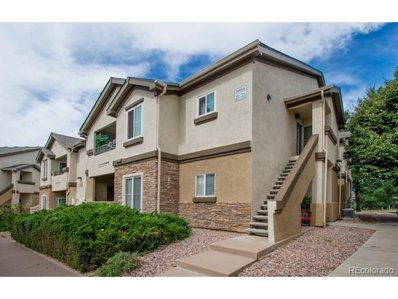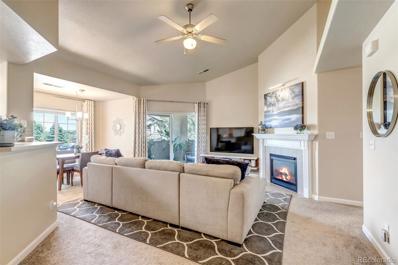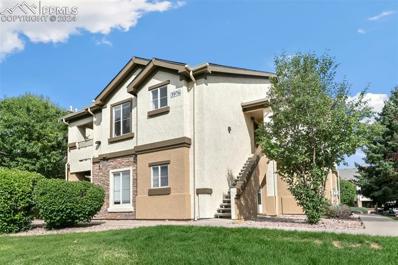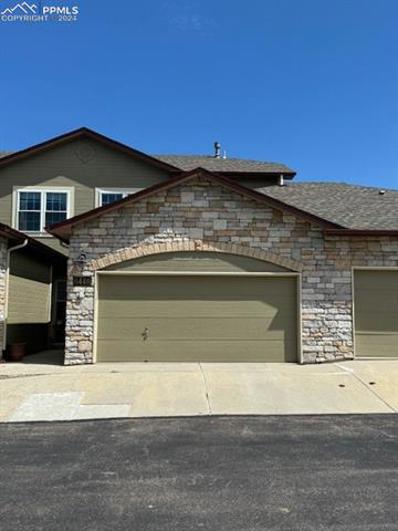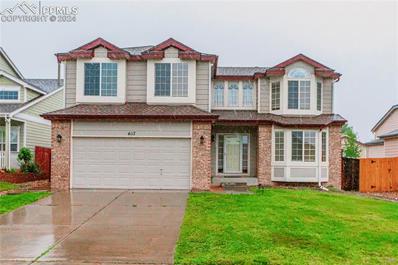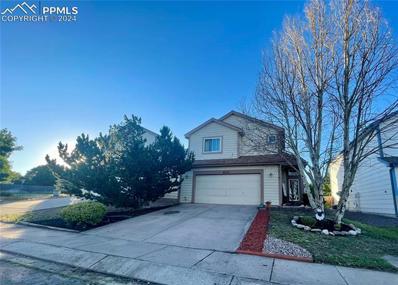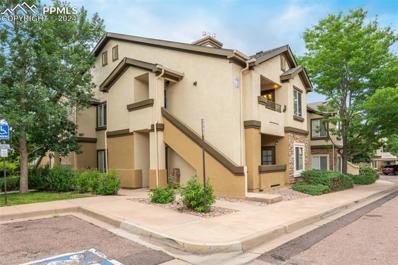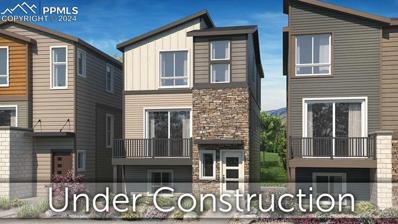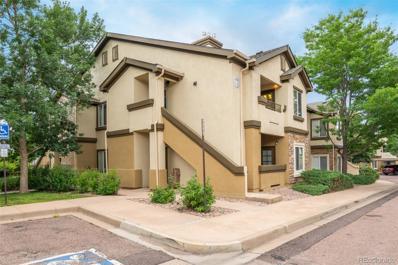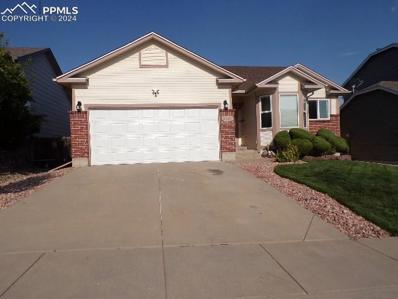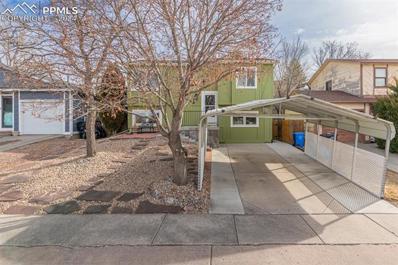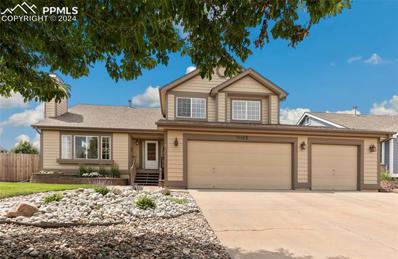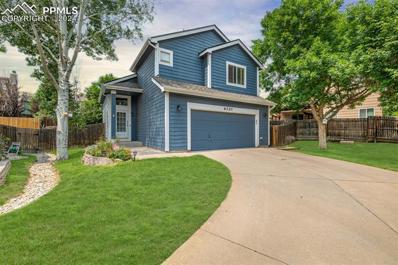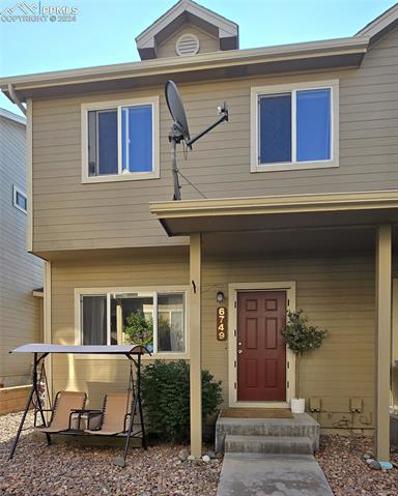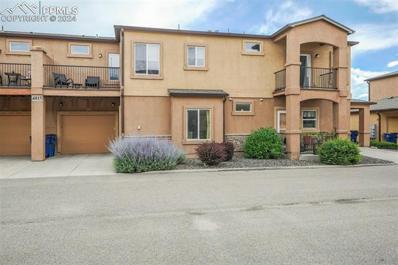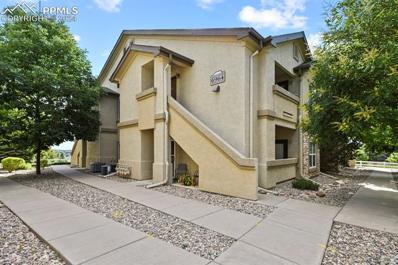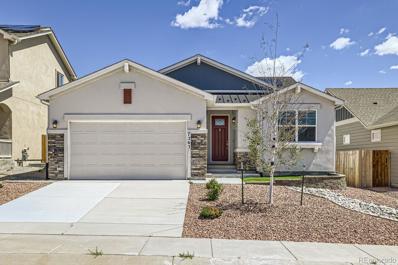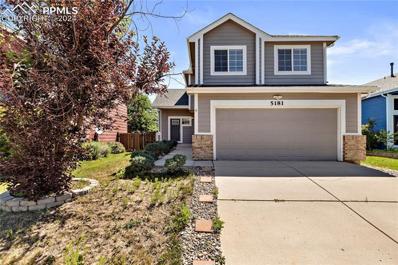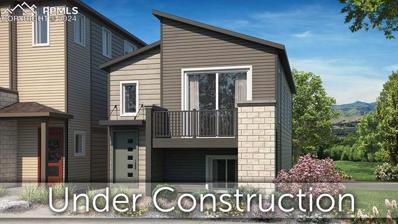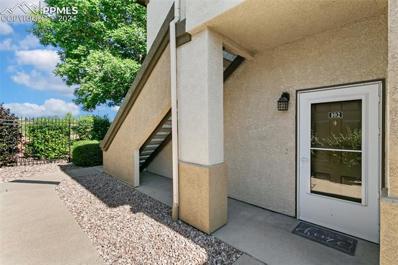Colorado Springs CO Homes for Rent
- Type:
- Other
- Sq.Ft.:
- 1,149
- Status:
- Active
- Beds:
- 2
- Year built:
- 1999
- Baths:
- 2.00
- MLS#:
- 9624339
- Subdivision:
- Hillsboro at Springs Ranch
ADDITIONAL INFORMATION
Step into the this modern condo with a spacious 2-bedroom, 2-bathroom home that spans 1149 square feet of stylish main level living space. Boasting high ceilings that create an airy and inviting atmosphere, this home is complemented by an open floor concept connecting the living and dining area. The kitchen boasts a updated refrigerator, microwave, range oven, LVP flooring and pantry. Comfort meets convenience with newer carpet and luxury vinyl plank flooring that stretch across the main living areas, while new vanities enhance the bathrooms. Your comfort during hot summer days will be met with newer modern remote control ceiling fans or A/C. Indulge in the tranquility of your private outside patio just off of the dining area or the primary bedroom making the perfect spot for morning coffees or evening relaxation. Enjoy the ease of a designated carport right in front of your condo, along with ample guest parking for your visitors. Experience worry-free living as the HOA manages exterior maintenance, leaving you time to enjoy amenities this gated community has to offer. Dive into leisure at the club house, where a pristine pool awaits for those hot summer days. Maintain an active lifestyle at the exercise room or entertain friends and family at the entertainment/recreational area. This condo is more than a home; it's a lifestyle, nestled in a well-maintained gated community close to shopping, amenities and military bases. Don't miss the chance to make it yours. Welcome home!
- Type:
- Single Family
- Sq.Ft.:
- 2,693
- Status:
- Active
- Beds:
- n/a
- Lot size:
- 0.11 Acres
- Year built:
- 2016
- Baths:
- MLS#:
- 3658414
- Subdivision:
- Hannah Ridge At Feathergrass
ADDITIONAL INFORMATION
Pride in ownership can be seen (& felt) from the moment you pull up to this home! This home offers main level living with an open floor plan where the rooms flow seamlessly into one another. The kitchen is sure to delight any level chef with upgraded appliances, pantry, huge island, quartz counters, & plentiful dark maple cabinets with soft close drawers. Front range & Pikes Peak views are on display from the living room, dining room & primary suite as well as the deck. The Primary suite features an adjoining bathroom with large shower, dual vanity, a walk-in closet and a linen closet. A secondary bedroom, full bath & oversize laundry room complete the main level. The walk-out basement has high ceilings allowing for lots of light and includes a spacious family room, 2 large bedrooms, full bath and a sizable storage area. The outdoor living space is sure to impress too! There is a 12x12 deck off dining room, an immense patio with pergola, fire pit and hot tub area off of the family room in walk-out basement AND a cozy sitting area just outside of front door. Located on a cul-de-sac with convenient access to shopping, military bases, parks & trails, this home is one to see!
- Type:
- Condo
- Sq.Ft.:
- 1,243
- Status:
- Active
- Beds:
- 3
- Lot size:
- 0.01 Acres
- Year built:
- 2003
- Baths:
- 2.00
- MLS#:
- 2884168
- Subdivision:
- The Village At Springs Ranch Condo
ADDITIONAL INFORMATION
Recently renovated! Fresh and clean, this beautifully updated condo is truly a must-see!! From sleek, new flooring to contemporary lighting fixtures, every detail has been meticulously crafted for a stylish and modern look. New carpet throughout, new interior paint, all new flooring in kitchen and bathrooms, updated faucets and light fixtures throughout; kitchen and bathroom lights have 'never die' bulbs. Washer and dryer are also brand new in 2023. A/C system newly installed in 2024! Vaulted ceilings and large windows fill this spacious home with ample natural light! Great storage space! Cozy up by the fireplace. Step outside to your serene private balcony; perfect for enjoying a morning coffee or unwinding after a long day. Retreat to the spacious Primary Suite, complete with a large walk-in closet & luxurious en-suite. The secondary bedrooms are perfect for guests or a home office. The Village at Springs Ranch is a lovely and peaceful gated community with mountain views! Residents enjoy use of the gorgeous Clubhouse w/kitchen, Fitness Center, Pool & Hot Tub. Located in the vibrant Powers corridor, you will have access to an abundance of conveniences including schools, restaurants, grocery stores, theaters, hospitals, Peterson AFB and CS Airport. Close to amazing hiking trails and all of the Colorado outdoor activities in the nearby mountains. Virtual tour available to view. This gorgeous updated condo is move-in ready and offers the ultimate in comfort and modern style. Don’t miss the opportunity to make this exceptional property your new home!
- Type:
- Condo
- Sq.Ft.:
- 1,243
- Status:
- Active
- Beds:
- 3
- Lot size:
- 0.01 Acres
- Year built:
- 2003
- Baths:
- 2.00
- MLS#:
- 9690478
ADDITIONAL INFORMATION
Recently renovated! Fresh and clean, this beautifully updated condo is truly a must-see!! From sleek, new flooring to contemporary lighting fixtures, every detail has been meticulously crafted for a stylish and modern look. New carpet throughout, new interior paint, all new flooring in kitchen and bathrooms, updated faucets and light fixtures throughout; kitchen and bathroom lights have 'never die' bulbs. Washer and dryer are also brand new in 2023. A/C system newly installed in 2024! Vaulted ceilings and large windows fill this spacious home with ample natural light! Great storage space! Cozy up by the fireplace. Step outside to your serene private balcony; perfect for enjoying a morning coffee or unwinding after a long day. Retreat to the spacious Primary Suite, complete with a large walk-in closet & luxurious en-suite. The secondary bedrooms are perfect for guests or a home office. The Village at Springs Ranch is a lovely and peaceful gated community with mountain views! Residents enjoy use of the gorgeous Clubhouse w/kitchen, Fitness Center, Pool & Hot Tub. Located in the vibrant Powers corridor, you will have access to an abundance of conveniences including schools, restaurants, grocery stores, theaters, hospitals, Peterson AFB and CS Airport. Close to amazing hiking trails and all of the Colorado outdoor activities in the nearby mountains. Virtual tour available to view. This gorgeous updated condo is move-in ready and offers the ultimate in comfort and modern style. Donâ??t miss the opportunity to make this exceptional property your new home!
- Type:
- Single Family
- Sq.Ft.:
- 2,568
- Status:
- Active
- Beds:
- 3
- Lot size:
- 0.17 Acres
- Year built:
- 2002
- Baths:
- 3.00
- MLS#:
- 3585377
ADDITIONAL INFORMATION
This Spring Ranch stunner is ready for its next owner. This home pops from the curb to the backyard. With incredible natural light as you walk in beaming off the hardwood floors, youâ??ll feel the openness as you can see all the way through to the deck with mountain views above. The nicely appointed kitchen has a ton of storage as well as counter space. New carpet, paint and flooring throughout gives it that new home smell and feel. The primary bedroom is gigantic and opens to the 5-piece bath and walk-in closet. Youâ??ll find a laundry space and another full bathroom upstairs. As you head down to the walk out basement youâ??ll be in awe of the size of that room, plenty for a theater area, office or whatever your heart desires. Youâ??ll notice the wiring down there as it connects to a whole house audio system that has speakers in every room. Thereâ??s another good-sized bedroom and full bath as well. In addition, there is a large storage area. As you step onto the back deck, youâ??ll know that itâ??s the perfect place for that afternoon glass of tea or morning coffee. With a Pikes Peak view, large yard with a storage shed, thereâ??s so much that can be done! Minutes from shopping, restaurants, hospitals and so much more. Check this one out today!
- Type:
- Single Family
- Sq.Ft.:
- 2,261
- Status:
- Active
- Beds:
- 4
- Lot size:
- 0.27 Acres
- Year built:
- 1986
- Baths:
- 4.00
- MLS#:
- 3829509
- Subdivision:
- The Colorado Springs Ranch
ADDITIONAL INFORMATION
Come see this mazing home that backs up to open space with great views of Pikes Peak and the Front Range! This incredible 4-bedroom and 4-bathroom home has plenty of space with an amazing layout that features multiple living areas as well as dual primary suites! The addition showcases a primary suite with a princess balcony that faces the Mountains with beautiful views! The home also has a huge, oversized bonus room that can be used as a second family room or entertainment area! This home has a huge lot and there is No HOA! Located conveniently close to schools, shopping centers, and entertainment that the powers corridor has to offer! The Home has solar panels that will be paid off at closing. Come see this amazing opportunity of a home that has unlimited potential for its next owner! Home to be Sold As-Is.
- Type:
- Condo
- Sq.Ft.:
- 1,276
- Status:
- Active
- Beds:
- 3
- Lot size:
- 0.02 Acres
- Year built:
- 2000
- Baths:
- 2.00
- MLS#:
- 3651650
ADDITIONAL INFORMATION
Terrific 3 bed, 2 full bath condo in gated community! Upper unit! Covered carport parking, and has a 1 car garage detached garage. Fabulous covered deck, gas fireplace and INCLUDES washer and dryer. Community loaded with amenities includes pool, rec room and fitness room. Upon entering this condo you have easy access to the family room and kitchen to your right which flows to dining area and family room as well. Two bedrooms serviced by one full bath and the master has a private, full bath and walk in closet.
- Type:
- Townhouse
- Sq.Ft.:
- 2,233
- Status:
- Active
- Beds:
- 3
- Lot size:
- 0.04 Acres
- Year built:
- 2001
- Baths:
- 4.00
- MLS#:
- 7519084
ADDITIONAL INFORMATION
Introducing a charming townhome in the heart of Colorado Springs, CO. This spacious 3-bedroom, 3.5-bathroom home features a 2-car garage, bonus office room, gas fireplace, laminate flooring, and a breakfast bar perfect for entertaining. Two full en-suite master bedrooms on the upper level both with walk-in closets. The finished basement offers a cozy family room and 3rd bedroom and another full bath for added convenience plus room for an optional 4th bedroom. Enjoy the comfort of central A/C, 9' ceilings, and a rear patio for outdoor relaxation. With walk-in closets, ensuite bathrooms, and a dining area, this home provides ample storage and living space. Located near shopping, entertainment, and schools, this townhome also includes landscape and snow removal services for hassle-free maintenance. Generous 2 car garage. Backs to walking trail. See the Friday night fireworks from the Vibes stadium. Don't miss out on this fantastic opportunity to call this house your home.
- Type:
- Single Family
- Sq.Ft.:
- 3,133
- Status:
- Active
- Beds:
- 4
- Lot size:
- 0.15 Acres
- Year built:
- 2002
- Baths:
- 4.00
- MLS#:
- 9928696
ADDITIONAL INFORMATION
Prepare to be captivated by the allure of a hidden gem nestled in the vibrant city of Colorado Springs. Step inside and be greeted by a grand entrance that sets the stage for the remarkable features that await you. The open-concept design seamlessly connects the living spaces, allowing for effortless flow and creating an inviting atmosphere for both relaxation and entertainment. The heart of the home is the gourmet kitchen, a culinary masterpiece that will inspire your inner chef. Boasting sleek granite countertops, stainless steel appliances, and a double oven, this kitchen is as functional as it is stylish. The abundance of counter space and a large pantry provide ample room for all your culinary creations. Indulge in the luxurious comforts of the master bedroom, a private sanctuary designed for ultimate relaxation. With vaulted ceilings and an abundance of natural light, this room exudes tranquility. The attached 5-piece master bath offers a spa-like retreat, complete with a lavish soaking tub, a separate shower, and dual vanities. The finished basement is a haven of possibilities, offering a versatile space that can be customized to suit your unique needs. Whether you envision a home theater, a fitness center, or a playroom, this space provides endless opportunities for creativity and personalization. Step outside and discover your own private oasis. The expansive patio is perfect for al fresco dining or hosting memorable gatherings with friends and family. Situated on a 6,316 square foot lot, this home offers breathtaking views of the majestic Pikes Peak, providing a constant reminder of the natural beauty that surrounds you. Conveniently located near schools, shopping centers, and recreational activities, you'll have everything you need right at your fingertips. Don't miss out on this opportunity. Schedule a showing today and embark on a journey of luxury living in Colorado Springs!
- Type:
- Single Family
- Sq.Ft.:
- 1,578
- Status:
- Active
- Beds:
- 3
- Lot size:
- 0.15 Acres
- Year built:
- 1996
- Baths:
- 3.00
- MLS#:
- 9634726
ADDITIONAL INFORMATION
Nestled on a quiet cul-de-sac in the desirable Stetson Hills neighborhood, this charming home offers 3 bedrooms and 2.5 bathrooms across 1,578 sq ft of finished living space, plus an additional 780 sq ft unfinished basement with endless potential. The inviting layout features a welcoming living area perfect for entertaining that flows seamlessly into the dining and kitchen area. The kitchen features stainless steel appliances purchase new in 2022. The windows throughout the main level were replaced in 2021 and include a transferable warranty. Head on upstairs to find two guest bedrooms with a guest bathroom in between. Continue down the hallway to find the primary bedroom complete with an en-suite bathroom and large closet for your private retreat. Create your own little homestead within the city with a fenced in backyard, featuring a charming chicken coop and a retaining area ready for your garden dreams. The absolutely amazing location is another feature which this property offers: only a short drive to the nearest Costco and a variety of shops and restaurants. A quick 12-mile (approx. 30-minute) drive to COS Airport and just 8-9 miles (about 20 minutes) to Peterson Space Force Base. Donâ??t miss the opportunity to make your home in a cul-de-sac with great potential. Contact us today to schedule a tour!
- Type:
- Condo
- Sq.Ft.:
- 1,084
- Status:
- Active
- Beds:
- 2
- Lot size:
- 0.01 Acres
- Year built:
- 1999
- Baths:
- 2.00
- MLS#:
- 8311655
ADDITIONAL INFORMATION
Move right in! Ideal for property for first time homebuyer. This well kept, single-level maintenance free condo in Eastern Springs offers all you could need. Featuring a fully furnished two spacious bedrooms each with walk-in closets and each with an attached bathroom! This is an open ranch-style layout with a large kitchen and a separate dining area overlooking the great room, which includes a cozy gas fireplaceâ??perfect for entertaining or relaxing. The living room opens to a private Balcony with an additional storage closet. Parking is a breeze with a detached 1 car garage and assigned carport, and ample visitor parking nearby. The unit also includes in-unit laundry with a washer and dryer, as well as central air. Located in a quiet, gated community with reasonable HOA dues, residents enjoy access to fantastic amenities such as a pool, hot tub, fitness center, and recreation center. The community is ideally situated close to schools, shopping, restaurants, and Powers Boulevard, making it an excellent location for easy living. This clean and well-maintained home is turnkey ready and a must-seeâ??donâ??t miss out, schedule your visit today!
- Type:
- Single Family
- Sq.Ft.:
- 1,777
- Status:
- Active
- Beds:
- 3
- Lot size:
- 0.05 Acres
- Year built:
- 2024
- Baths:
- 3.00
- MLS#:
- 6032184
ADDITIONAL INFORMATION
Ready in December. The 221B is a 3-story urban style home in the Midtown Collection at Greenways. 3 bedrooms, 2 1/2 bath, 2 car garage home. Kitchen features Shaker-style charcoal gray cabinets, elegant Carrara Delphi Quartz countertops, walk-in pantry, and stainless steel appliances including a gas range. Bright living room has sliding glass doors leading to front deck. The master bathroom features a shower with seat, double sinks and walk-in closet. Lower level enclosed flex room can be used as a bedroom. Home comes equipped with air conditioning, radon mitigation system, and smart home package. Landscaping included. Home is located in a covenant protected community. Seller incentives available.
- Type:
- Condo
- Sq.Ft.:
- 1,084
- Status:
- Active
- Beds:
- 2
- Lot size:
- 0.01 Acres
- Year built:
- 1999
- Baths:
- 2.00
- MLS#:
- 2098804
- Subdivision:
- Hillsboro At Springs Ranch
ADDITIONAL INFORMATION
Move right in! Ideal for property for first time homebuyer. This well kept, single-level maintenance free condo in Eastern Springs offers all you could need. Featuring a fully furnished two spacious bedrooms each with walk-in closets and each with an attached bathroom! This is an open ranch-style layout with a large kitchen and a separate dining area overlooking the great room, which includes a cozy gas fireplace—perfect for entertaining or relaxing. The living room opens to a private Balcony with an additional storage closet. Parking is a breeze with a detached 1 car garage and assigned carport, and ample visitor parking nearby. The unit also includes in-unit laundry with a washer and dryer, as well as central air. Located in a quiet, gated community with reasonable HOA dues, residents enjoy access to fantastic amenities such as a pool, hot tub, fitness center, and recreation center. The community is ideally situated close to schools, shopping, restaurants, and Powers Boulevard, making it an excellent location for easy living. This clean and well-maintained home is turnkey ready and a must-see—don’t miss out, schedule your visit today!
- Type:
- Single Family
- Sq.Ft.:
- 2,630
- Status:
- Active
- Beds:
- 4
- Lot size:
- 0.21 Acres
- Year built:
- 1999
- Baths:
- 3.00
- MLS#:
- 7896976
ADDITIONAL INFORMATION
Immaculately well maintained 4 bedroom, 3 bathroom, 2 car garage Single Family Residential with total sq ft of 2,645. From the Brazilian Cherry Floors and the beautiful cabinetry, and marble/ granite counter tops all over the house. The landscaped back yard is perfect for entertaining with friends , family and neighbors. A concrete pathway from the side of the house to the backyard. Main level has a beautiful setting of living room, wrought Iron railing, with gas fireplace, kitchen has an upgraded backsplash. The basement has a spacious Family room. It also has an extra unfinished room to make the 5th bedroom. The roof was replaced in 2023. All windows are newly replaced. Close to the shopping centers, coffee shops, urgent care facilities.
- Type:
- Single Family
- Sq.Ft.:
- 1,720
- Status:
- Active
- Beds:
- 3
- Lot size:
- 0.09 Acres
- Year built:
- 1986
- Baths:
- 2.00
- MLS#:
- 6258305
ADDITIONAL INFORMATION
Beautiful Light and Bright Home in the Constitution Hills Area! School District 49! This 3 Bedroom, 2 Bathroom Home is versatile, well cared for and has something for everyone. Currently the Home has two full size Kitchens and can serve as one large Home or two separate living areas. Each level of the Home has it's own private entrance! Lot's of work has been done here: newer Vinyl upgraded Windows, newer Roof, newer Furnace 2020, newer A/C 2021, newer Water Heater 2019, the Water Heater is pre-plumbed for a filtration system, Radon Mitigation System, newer Paint on the Exterior, and parts of the interior, Newer Full Size Covered Deck, Concrete Patio, full Size Storage Shed in the Back Yard, Recess Lighting downstairs, under cabinet lighting downstairs, 4 ceiling fans for comfort in addition to Central Air Conditioning. Beautifully landscaped, terraced back yard and much more! The Back yard is fenced in for privacy and can be accessed from both levels of the home. Enjoy your morning coffee on the large covered deck or a family BBQ on the lower Patio! Located only minutes away from the Powers Corridor, close to Shopping, Schools, Peterson Air Force Base, Hiking Trails and Entertainment! This is a must see!
- Type:
- Single Family
- Sq.Ft.:
- 3,664
- Status:
- Active
- Beds:
- 4
- Lot size:
- 0.2 Acres
- Year built:
- 1996
- Baths:
- 4.00
- MLS#:
- 7840021
ADDITIONAL INFORMATION
Welcome to your dream home! This exquisite 4 bedroom, 4 bathroom residence offers living space, thoughtfully designed for comfort and modern living. This home boasts ample space for family gatherings and entertaining guests. The kitchen is a chef's delight, equipped with top-of-the line smart appliances that bring convenience and efficiency to your daily routine. Unwind and relax in your private hot tub, perfect for soaking after a long day. Four generously sized bedrooms offer comfort and tranquility, with plenty of natural light and storage space. Newly AC unit and furnace, both coming along with a warranty. Newer windows, newer paint and a beautifully landscaped backyard, this home is perfect for outdoor activities and gatherings. A newly remodeled deck and fire pit are just a few of the features that make this backyard stand out. Conveniently located near shopping centers, restaurants, parks and schools. This home is a perfect blend of luxury and convenience, offering everything you need for a comfortable and modern lifestyle. All four bathrooms and the laundry room floors are completely renovated and brand new!
- Type:
- Single Family
- Sq.Ft.:
- 2,156
- Status:
- Active
- Beds:
- 4
- Lot size:
- 0.13 Acres
- Year built:
- 1996
- Baths:
- 3.00
- MLS#:
- 8330225
ADDITIONAL INFORMATION
Discover the timeless charm of this two-story residence situated in the heart of Westland Meadows. Set on a tranquil cul-de-sac, this home welcomes you with its quiet curb appeal, featuring a gently curving driveway, neat white trim, and mature trees gracing the front yard. Step inside to the grand living room, where vaulted ceilings and well-appointed windows allow natural light to cascade through the space. The warm-tone plank flooring creates a seamless flow, guiding you deeper into the home. The kitchen offers a true sense of home with its abundant rich wood cabinetry, chic granite countertops, and an undermount sink, all beneath with understated recessed lighting. The winsome breakfast nook, complete with a stylish modern light fixture, provides a cozy backdrop for morning meals, with easy access to the serene backyard through full-panel glass doors. Upstairs, the primary bedroom is an enclave of comfort, featuring vaulted ceilings and a spacious ensuite bathroom with dual sinks, creating a sense of expansive tranquility. The two additional upper-level bedrooms are equally well-appointed, offering ample storage and a warm, inviting atmosphere. The large finished basement adds to the home's allure, offering a versatile family room, an extra bedroom, and a convenient laundry room. Whether you envision cozy movie nights or a quiet retreat, this space is designed to accommodate your lifestyle. The backyard is a tranquil haven where the open patio, grassy lawn, and mature shade trees work to create a serene outdoor space, all securely enclosed by a sturdy privacy fence. This remarkable home blends comfort, style, and functionality, offering an incredible opportunity to live in the desirable Westland Meadows community.
- Type:
- Condo
- Sq.Ft.:
- 979
- Status:
- Active
- Beds:
- 2
- Year built:
- 2005
- Baths:
- 2.00
- MLS#:
- 2663939
- Subdivision:
- Village At Springs Ranch Condos
ADDITIONAL INFORMATION
Experience the allure of Colorado Springs in this captivating 2-bedroom, 2-bathroom home. Discover the perfect harmony of luxury and practicality, complete with a garage and carport for your vehicles. This gated community boasts a fitness center and a refreshing pool, offering an exclusive lifestyle. Set amidst the breathtaking landscapes of Colorado Springs, this residence provides a serene escape while being conveniently close to the lively attractions of the area, such as shops, dining, trails, and parks. Embrace the best of both worlds – the serenity of nature and the bustling energy of urban living.
- Type:
- Townhouse
- Sq.Ft.:
- 1,734
- Status:
- Active
- Beds:
- 3
- Lot size:
- 0.01 Acres
- Year built:
- 2000
- Baths:
- 3.00
- MLS#:
- 9546590
ADDITIONAL INFORMATION
Discover the perfect blend of modern updates and flexible living spaces in this inviting 3-bedroom, 2.5-bathroom end unit townhouse. Nestled in the heart of Constitution Hills in Colorado Springs, this beautifully maintained home offers comfort, convenience, and ample room for both relaxation and entertainment. Spanning approximately 1769 square feet, this townhouse boasts a thoughtfully designed floor plan with updates throughout, creating a contemporary yet cozy atmosphere. Enjoy the flex space in the basement perfect for your home office or a game and movie room.
- Type:
- Condo
- Sq.Ft.:
- 1,575
- Status:
- Active
- Beds:
- 3
- Lot size:
- 0.02 Acres
- Year built:
- 2006
- Baths:
- 3.00
- MLS#:
- 2904093
ADDITIONAL INFORMATION
Discover breathtaking panoramic Front Range and Pikes Peak views from this condo! Nestled in a well-maintained gated community, this bright and sunny home offers one-level living at its finest. Step inside to a spacious and inviting floor plan. Enjoy the open layout with a living room featuring a cozy gas fireplace, a dining area with access to a private balcony, and a well-appointed kitchen with ample cabinet space, a kitchen island, and a pantry. The spacious master suite boasts a private 3/4 bathroom and a balcony, perfect for relaxing and soaking in the mountain views. Two additional bedrooms (one with a private bath) offer comfort and privacy for family or guests. This move-in-ready condo includes all appliances, crown molding, blinds, draperies, and ceiling fans throughout. A one-car garage with additional storage provides convenience and peace of mind. Enjoy the community's resort-style amenities, including a clubhouse with a full kitchen, game tables, a dining room, a gym, and a swimming pool. A huge neighborhood park with tennis courts and a playground is just steps away. Don't miss this opportunity to own a slice of paradise with stunning mountain views! Schedule a showing today.
- Type:
- Condo
- Sq.Ft.:
- 979
- Status:
- Active
- Beds:
- 2
- Lot size:
- 0.01 Acres
- Year built:
- 2004
- Baths:
- 2.00
- MLS#:
- 3537995
ADDITIONAL INFORMATION
**Very Nice Eastside Condo in Gated Community***All appliances stay and are Stainless Steel**Features 2 Bedrooms with Attached Baths, Walk In Closets**Views of Pikes Peak and the Mountains from Master and Covered Patio**Nearby Covered Parking**Community has Club House and Pool**Home is Nearby to Military Bases and the Powers Entertainment Corridor, Shopping and All Services***
- Type:
- Single Family
- Sq.Ft.:
- 1,527
- Status:
- Active
- Beds:
- 4
- Lot size:
- 0.12 Acres
- Year built:
- 2021
- Baths:
- 3.00
- MLS#:
- 5323290
- Subdivision:
- Hannah Ridge At Feathergrass
ADDITIONAL INFORMATION
This beautiful ranch home has a finished basement and low maintenance landscaping!! The basement comes professionally complete with high celings, two large bedrooms (one with a walk-in closet), a full bathroom with dual sinks, and a great room. You get to use your imagination. Do you want a second living area? Do you want an entertainment space? How about a home theater or recreation area? So. Many. Options. Both the front and back yard are lower manintenance. You can spend your extra time relaxing or exploring all the beautiful places Colorado Springs offers. If you like to grill, the back yard is plummed with natural gas. You won't ever have to replace an empty propane tank again. The main level is BEAUTIFUL! The floorplan makes entertaining a blast. The kitchen, eating area, and living room share an open concept. Premium engineered LVP flooring installed. The kitchen comes complete with all stainless steel appliances. For the cooking entusiast, the cooktop is gas. There is ample storage with 42" cabinets and a pantry. Quartz countertops, upgraded window, and a farmers sink complete this picture perfect kitchen. The living room has a gas fireplace. The primary bedroom comes with a private bathroom, dual sinks, and a walk-in closet. The washer and dryer are included with the main floor laundry room. So, no walking up and down the stairs with your laundry basket. Save money on your utility bills with solar. There has only been one owner. This home was purchased from the builder with this list of upgrades: oversized garage, quartz countertops throughout, coffee bar, bannisters, windows, and the basement is plummed for a fireplace (gas or electrical), You're going to love it here. Welcome home!
- Type:
- Single Family
- Sq.Ft.:
- 2,133
- Status:
- Active
- Beds:
- 4
- Lot size:
- 0.1 Acres
- Year built:
- 2000
- Baths:
- 3.00
- MLS#:
- 4132144
ADDITIONAL INFORMATION
Welcome to this great home in Stetson Hills in the Powers Corridor with all it has to offer. This home has an open floor plan with vaulted ceilings in the living room and dining room. The spacious kitchen has plenty of counter space, a large pantry and stainless steel appliances. The wood laminate flooring provides a warm and welcoming feeling complemented by the large windows and plenty of natural light. There is also a powder room on the main level. The upper level has a loft space perfect for a small office or study area, a spacious primary bedroom and two additional bedrooms. The basement has a large family room, the fourth bedroom and a full bathroom. The laundry space is also located in the basement and has a built-in platform for your front-loading machines. This home is located within an easy commute to Peterson and Schriever and is close to schools, shopping, dining, and entertainment.
- Type:
- Single Family
- Sq.Ft.:
- 1,304
- Status:
- Active
- Beds:
- 2
- Lot size:
- 0.05 Acres
- Year built:
- 2024
- Baths:
- 2.00
- MLS#:
- 4008074
ADDITIONAL INFORMATION
Ready in now! The 220A is a 2-story urban style home with 2 car garage in the Midtown Collection at Greenways. 2 bedroom, 2 bath home. Kitchen features Shaker style white cabinets, crisp Frost White Quartz countertops and stainless appliances including gas range. Master bedroom conveniently tucked behind the kitchen. Additional bedroom and bath located privately away from the main level. Deck off of living room perfect for grilling or relaxing. Home comes equipped with air conditioning, radon mitigation system and smart home package. Landscaping included. Home is located in a covenant protected community. Seller incentives available.
- Type:
- Condo
- Sq.Ft.:
- 1,149
- Status:
- Active
- Beds:
- 2
- Lot size:
- 0.01 Acres
- Year built:
- 2000
- Baths:
- 2.00
- MLS#:
- 2669932
ADDITIONAL INFORMATION
Discover this exceptional condo offering the ultimate convenience of single-level living with no stairs to navigate. This home features a Detached Garage (#4, optional $/month) and Assigned Carport for parking (#2), 2 Spacious Bedrooms with Walk-In Closets, 2 Full Bathrooms, Central Air Conditioning for year-round comfort, In-Unit Laundry with Washer and Dryer Included, Cozy Gas Fireplace for chilly evenings, Kitchen with separate Dining Area, Inviting Family Room with Adjoining Private Patio perfect for relaxing! BRAND NEW CARPET BEING INSTALLED 9/10! Enjoy the fantastic amenities of this gated community, including a Pool, Hot Tub, Fitness Center, and Recreation Center. Located in a prime area close to everything you need. Donâ??t Miss Out â?? Schedule Your Visit Today!
| Listing information is provided exclusively for consumers' personal, non-commercial use and may not be used for any purpose other than to identify prospective properties consumers may be interested in purchasing. Information source: Information and Real Estate Services, LLC. Provided for limited non-commercial use only under IRES Rules. © Copyright IRES |
Andrea Conner, Colorado License # ER.100067447, Xome Inc., License #EC100044283, [email protected], 844-400-9663, 750 State Highway 121 Bypass, Suite 100, Lewisville, TX 75067

The content relating to real estate for sale in this Web site comes in part from the Internet Data eXchange (“IDX”) program of METROLIST, INC., DBA RECOLORADO® Real estate listings held by brokers other than this broker are marked with the IDX Logo. This information is being provided for the consumers’ personal, non-commercial use and may not be used for any other purpose. All information subject to change and should be independently verified. © 2024 METROLIST, INC., DBA RECOLORADO® – All Rights Reserved Click Here to view Full REcolorado Disclaimer
Andrea Conner, Colorado License # ER.100067447, Xome Inc., License #EC100044283, [email protected], 844-400-9663, 750 State Highway 121 Bypass, Suite 100, Lewisville, TX 75067

Listing information Copyright 2024 Pikes Peak REALTOR® Services Corp. The real estate listing information and related content displayed on this site is provided exclusively for consumers' personal, non-commercial use and may not be used for any purpose other than to identify prospective properties consumers may be interested in purchasing. This information and related content is deemed reliable but is not guaranteed accurate by the Pikes Peak REALTOR® Services Corp.
Colorado Springs Real Estate
The median home value in Colorado Springs, CO is $440,500. This is lower than the county median home value of $456,200. The national median home value is $338,100. The average price of homes sold in Colorado Springs, CO is $440,500. Approximately 58.22% of Colorado Springs homes are owned, compared to 37.29% rented, while 4.49% are vacant. Colorado Springs real estate listings include condos, townhomes, and single family homes for sale. Commercial properties are also available. If you see a property you’re interested in, contact a Colorado Springs real estate agent to arrange a tour today!
Colorado Springs, Colorado 80922 has a population of 475,282. Colorado Springs 80922 is less family-centric than the surrounding county with 34.37% of the households containing married families with children. The county average for households married with children is 34.68%.
The median household income in Colorado Springs, Colorado 80922 is $71,957. The median household income for the surrounding county is $75,909 compared to the national median of $69,021. The median age of people living in Colorado Springs 80922 is 34.9 years.
Colorado Springs Weather
The average high temperature in July is 84.2 degrees, with an average low temperature in January of 17 degrees. The average rainfall is approximately 18.4 inches per year, with 57.3 inches of snow per year.
