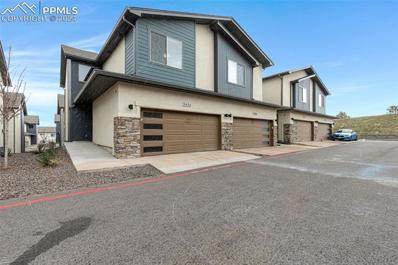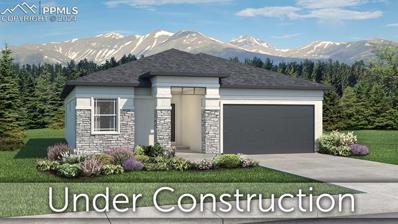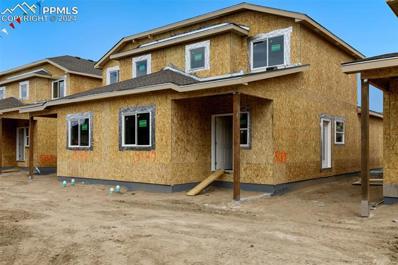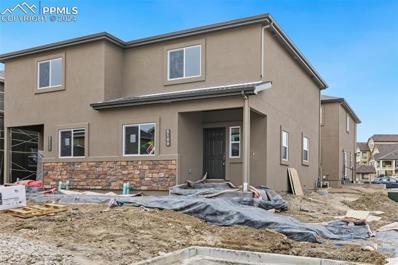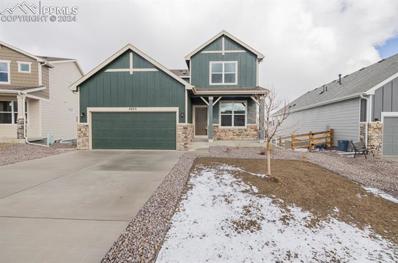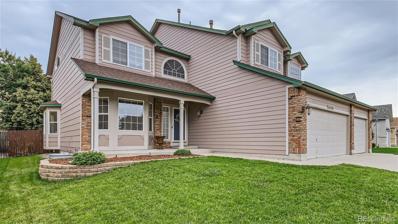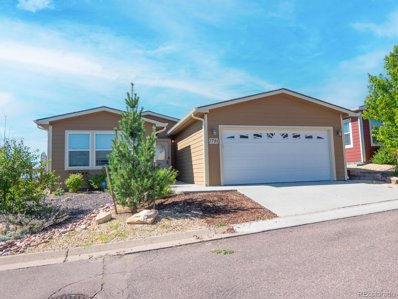Colorado Springs CO Homes for Rent
- Type:
- Townhouse
- Sq.Ft.:
- 1,798
- Status:
- Active
- Beds:
- 3
- Lot size:
- 0.05 Acres
- Year built:
- 2021
- Baths:
- 3.00
- MLS#:
- 3899176
ADDITIONAL INFORMATION
Welcome to a haven of elegance and comfort in Colorado Springs. This meticulously maintained residence offers a seamless blend of modern sophistication and classic charm. Upon entering, you'll be greeted by an inviting living space, featuring high ceilings and an abundance of natural light. The open-concept layout seamlessly connects the living, dining, and kitchen areas, making it ideal for both casual family gatherings and formal entertaining. The gourmet kitchen is a chef's delight, boasting sleek stainless steel appliances, luxurious quartz countertops, ample cabinet space, and a spacious island for culinary creativity. The adjacent dining area provides the perfect setting for enjoying meals with loved ones. Retreat to the tranquil master suite, complete with an ensuite bathroom and a spacious walk-in closet. Additional well-appointed bedrooms offer versatility for guests, home offices, or hobby rooms. Conveniently located in a desirable neighborhood, this home provides easy access to shopping, dining, parks, and schools. Experience the best of Colorado living in this exquisite low maintenance home.
- Type:
- Single Family
- Sq.Ft.:
- 2,976
- Status:
- Active
- Beds:
- 4
- Lot size:
- 0.17 Acres
- Year built:
- 2024
- Baths:
- 3.00
- MLS#:
- 8451815
ADDITIONAL INFORMATION
Currently used as a builder model Jubilee ranch plan in the Greenways at Sand Creek neighborhood. 4 bedrooms, 3 baths, 2 car garage home. Prairie style exterior. The kitchen features Shaker-style black cabinets, elegant leathered Silver Cloud granite countertops, angled island, pantry, and stainless steel appliances including gas range. On the main level the great room features a fireplace. From the dining nook walk about onto a patio perfect for entertaining and relaxing. Master suite has shower with seat, sleek frameless shower surround, soaking tub, double vanity and walk-in closet. The basement hosts a large rec room, two bedrooms, each with walk-in closets, and one full bath. The basement also provides plenty of unfinished storage space. The home comes equipped with AC, smart home package and radon mitigation system. Full yard landscaping. Seller incentives available.
- Type:
- Townhouse
- Sq.Ft.:
- 1,612
- Status:
- Active
- Beds:
- 3
- Lot size:
- 0.04 Acres
- Year built:
- 2023
- Baths:
- 3.00
- MLS#:
- 5960322
ADDITIONAL INFORMATION
This stunning new build boasts modern architecture and luxurious finishes throughout. As you enter the home, you are greeted by an open concept floor plan with vaulted ceilings and large windows that flood the space with natural light. The gourmet kitchen features sleek quartz countertops, stainless steel appliances, and a spacious island, perfect for entertaining. The spacious main level primary suite offers a peaceful retreat with a spa-like ensuite bathroom complete with a walk-in shower and dual vanities. Additional bedrooms are well-appointed and offer ample closet space. Located in the prestigious Palomino Ranch community, residents enjoy easy access to shopping, dining, parks, and top-rated schools. Don't miss the opportunity to make this exquisite new build your new home!
- Type:
- Townhouse
- Sq.Ft.:
- 1,382
- Status:
- Active
- Beds:
- 2
- Lot size:
- 0.03 Acres
- Year built:
- 2024
- Baths:
- 3.00
- MLS#:
- 5468793
ADDITIONAL INFORMATION
Desirable townhome with main level office and laundry, an upper level master suite, along with two bedrooms, and a full bathroom. Full unfinished basement for tons of storage so you may park your car in the garage! These beautiful townhomes are loaded with features to include 9" ceilings on the main level, granite counters throughout, stucco and stone exteriors. Enter through the covered front porch to the spacious living room with 9' ceiling. Kiitchen features granite counters, undermount single bowl sink, 42" upper cabinets and large pantry. Just off the living room in the front you'll access an office with a large window that can be upgraded to a bedroom if needed. The main level offers a guest powder and laundry room. The upper level master suite features a walk in closet and a bath with double vanity and a large shower. The full unfinished basement has 700 sqft of storage. There is a 1 car detached garage included that will be assigned.
- Type:
- Single Family
- Sq.Ft.:
- 1,898
- Status:
- Active
- Beds:
- 3
- Lot size:
- 0.16 Acres
- Year built:
- 2022
- Baths:
- 3.00
- MLS#:
- 2521436
ADDITIONAL INFORMATION
2 Story home with 3 bedrooms, 3 bathrooms and unfinished basement. Great curb appeal. Open floor plan on main level with a flex room and great for entertaining. The kitchen has plenty of cabinet space with a large kitchen island with granite counter tops.Close to schools, parks and shopping. Make your appointment today.
- Type:
- Single Family
- Sq.Ft.:
- 3,821
- Status:
- Active
- Beds:
- 6
- Lot size:
- 0.2 Acres
- Year built:
- 2001
- Baths:
- 4.00
- MLS#:
- 4212030
- Subdivision:
- The Knolls At Springs Ranch
ADDITIONAL INFORMATION
Welcome to your dream home in the coveted Springs Ranch community of Colorado Springs! This magnificent residence boasts a total of 6 bedrooms and 4 bathrooms, providing ample space for you to spread out and create lasting memories. As you step inside, you'll be immediately captivated by the seamless blend of modern elegance and cozy charm. The updated flooring throughout the home adds a touch of sophistication and sets the stage for a stylish and comfortable living experience. Indulge in the luxury of newly renovated bathrooms that showcase the latest fixtures and finishes, offering a spa-like ambiance where you can unwind and rejuvenate after a long day. The heart of the home features a spacious floor plan, perfect for entertaining friends and loved ones. Whether it's hosting family gatherings, celebrating milestones, or simply enjoying everyday moments, this home provides the perfect backdrop for a life well-lived. For the car enthusiast or those in need of extra storage space, the three-car garage offers ample room to protect your vehicles and store belongings, keeping your property tidy and organized. Outside, the enchanting landscape beckons you to relax and soak in the natural beauty of Colorado Springs. With a yard that can be transformed into your own private oasis, the possibilities for outdoor enjoyment are endless. This home is conveniently located in the highly sought-after Springs Ranch community, offering easy access to parks, shopping centers, and major thoroughfares. Enjoy the best of both worlds with a serene suburban setting while still being close to all the amenities and attractions that Colorado Springs has to offer. Don't miss this rare opportunity to own a home that truly has it all - space, style, and an idyllic location. Your new chapter awaits in this exceptional Springs Ranch gem. Schedule a tour today and envision the life you've always dreamed of living!
- Type:
- Other
- Sq.Ft.:
- 1,479
- Status:
- Active
- Beds:
- 3
- Year built:
- 2018
- Baths:
- 2.00
- MLS#:
- 4460040
- Subdivision:
- Antelope
ADDITIONAL INFORMATION
Discover modern living at its finest in the coveted Chateau at Antelope Ridge community. This is a lease hold estate. This stunning 3-bedroom, 2-bathroom modular home offers not only comfortable living spaces but also a range of exceptional features that elevate your lifestyle. Step into a spacious and well-lit living area that seamlessly blends living, dining, and kitchen spaces. The open layout is perfect for both everyday living and entertaining friends and family. The heart of the home is the gourmet kitchen, equipped with stainless appliances, a separate water pot fill area above the stove, ample counter space, and elegant cabinetry. Prepare culinary delights with ease and style. The primary bedroom is a true oasis with abundant natural light, a roomy layout, and an en-suite bathroom with walk-in closet. This home comes with a water softener system and reverse osmosis system, ensuring that the quality of your water matches the luxury of your surroundings. Embrace sustainable living with solar panels that provide energy efficiency and potential cost savings, The Chateau at Antelope Ridge community offers more than just a home; it provides a lifestyle. Take advantage of community amenities, parks. This home is conveniently located near shopping, dining, entertainment, and major thoroughfares, making your daily commute a breeze. Don't miss this opportunity to call the Chateau at Antelope Ridge home. With its exceptional features and prime location, this property won't be on the market for long.
Andrea Conner, Colorado License # ER.100067447, Xome Inc., License #EC100044283, [email protected], 844-400-9663, 750 State Highway 121 Bypass, Suite 100, Lewisville, TX 75067

Listing information Copyright 2024 Pikes Peak REALTOR® Services Corp. The real estate listing information and related content displayed on this site is provided exclusively for consumers' personal, non-commercial use and may not be used for any purpose other than to identify prospective properties consumers may be interested in purchasing. This information and related content is deemed reliable but is not guaranteed accurate by the Pikes Peak REALTOR® Services Corp.
Andrea Conner, Colorado License # ER.100067447, Xome Inc., License #EC100044283, [email protected], 844-400-9663, 750 State Highway 121 Bypass, Suite 100, Lewisville, TX 75067

The content relating to real estate for sale in this Web site comes in part from the Internet Data eXchange (“IDX”) program of METROLIST, INC., DBA RECOLORADO® Real estate listings held by brokers other than this broker are marked with the IDX Logo. This information is being provided for the consumers’ personal, non-commercial use and may not be used for any other purpose. All information subject to change and should be independently verified. © 2024 METROLIST, INC., DBA RECOLORADO® – All Rights Reserved Click Here to view Full REcolorado Disclaimer
| Listing information is provided exclusively for consumers' personal, non-commercial use and may not be used for any purpose other than to identify prospective properties consumers may be interested in purchasing. Information source: Information and Real Estate Services, LLC. Provided for limited non-commercial use only under IRES Rules. © Copyright IRES |
Colorado Springs Real Estate
The median home value in Colorado Springs, CO is $440,500. This is lower than the county median home value of $456,200. The national median home value is $338,100. The average price of homes sold in Colorado Springs, CO is $440,500. Approximately 58.22% of Colorado Springs homes are owned, compared to 37.29% rented, while 4.49% are vacant. Colorado Springs real estate listings include condos, townhomes, and single family homes for sale. Commercial properties are also available. If you see a property you’re interested in, contact a Colorado Springs real estate agent to arrange a tour today!
Colorado Springs, Colorado 80922 has a population of 475,282. Colorado Springs 80922 is less family-centric than the surrounding county with 34.37% of the households containing married families with children. The county average for households married with children is 34.68%.
The median household income in Colorado Springs, Colorado 80922 is $71,957. The median household income for the surrounding county is $75,909 compared to the national median of $69,021. The median age of people living in Colorado Springs 80922 is 34.9 years.
Colorado Springs Weather
The average high temperature in July is 84.2 degrees, with an average low temperature in January of 17 degrees. The average rainfall is approximately 18.4 inches per year, with 57.3 inches of snow per year.
