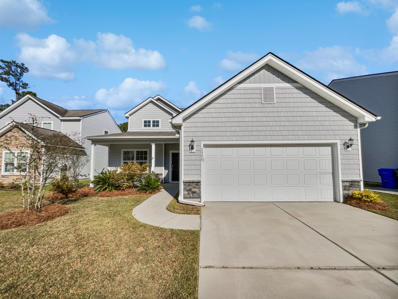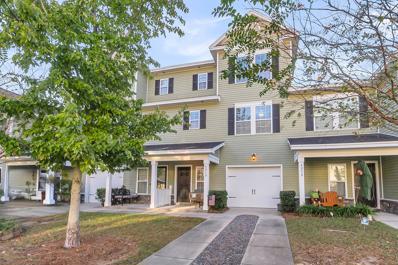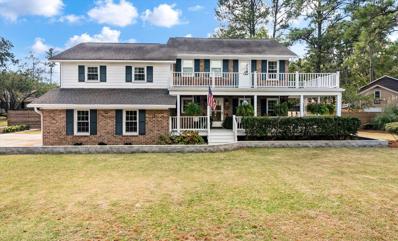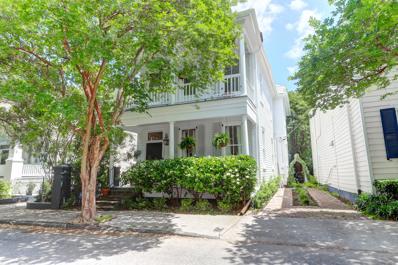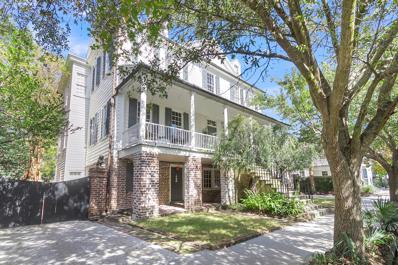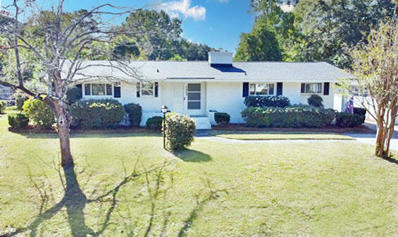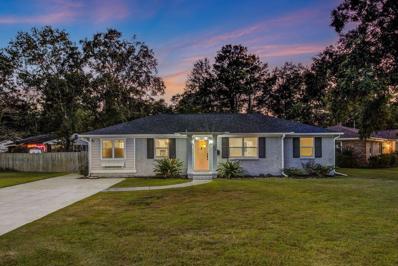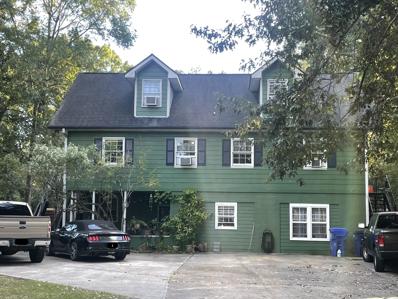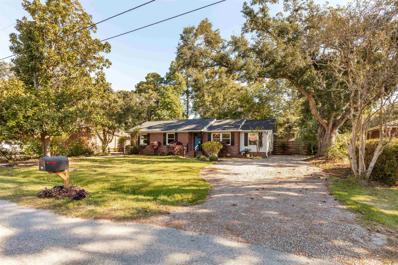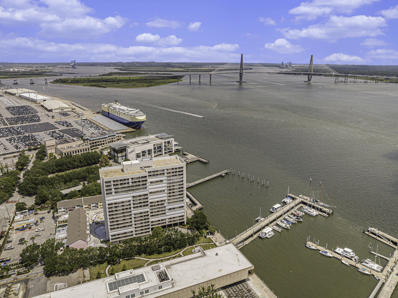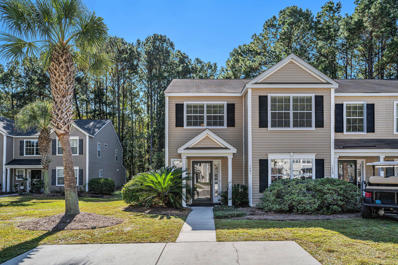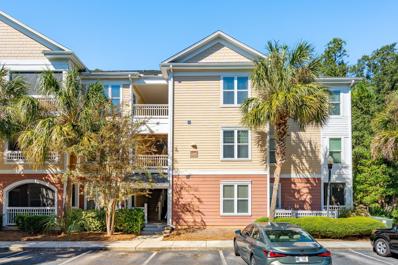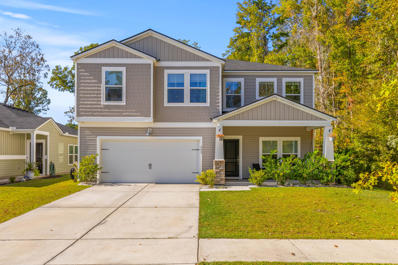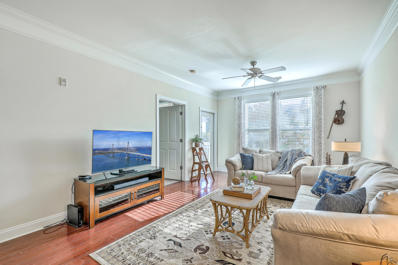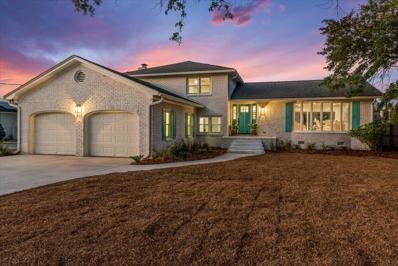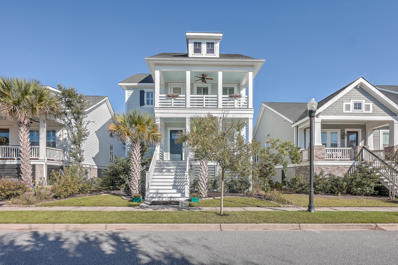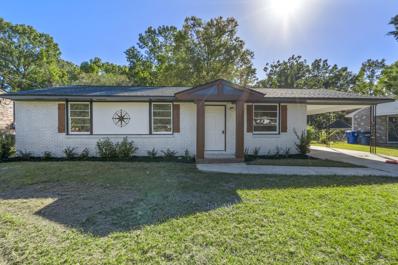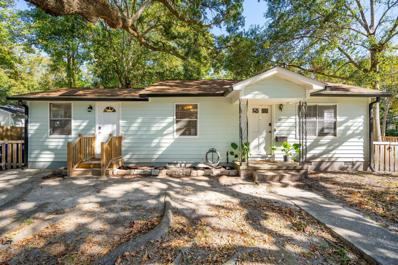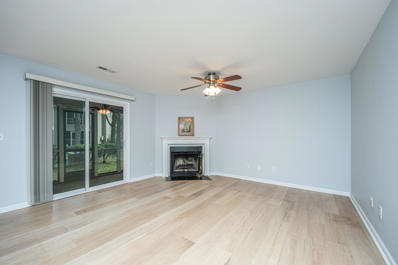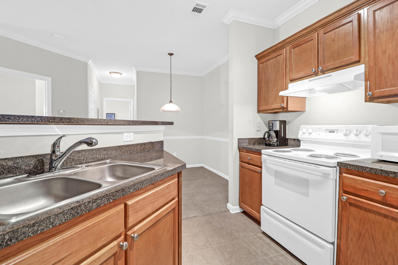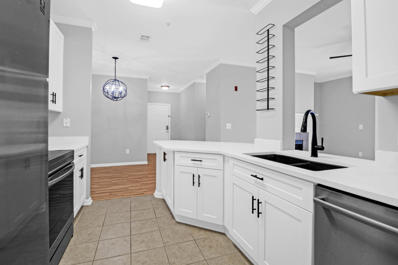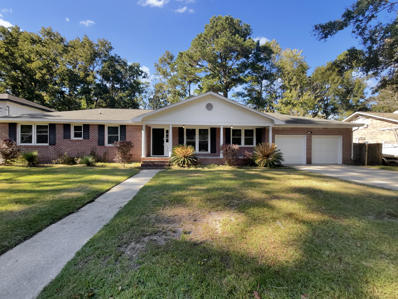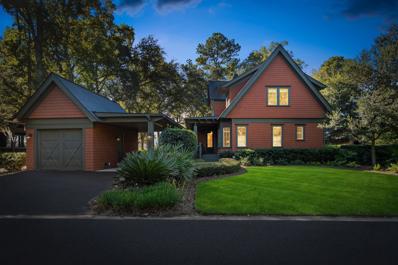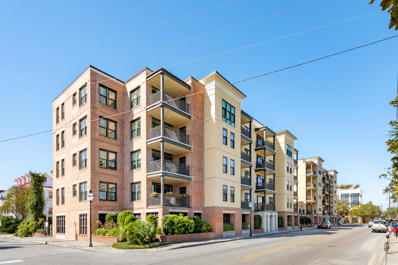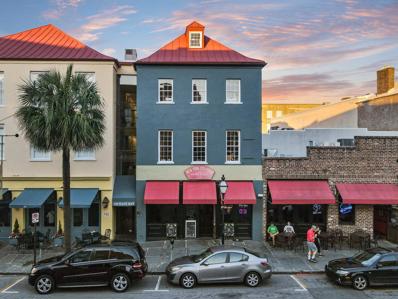Charleston SC Homes for Rent
Open House:
Sunday, 11/24 8:00-7:00PM
- Type:
- Single Family
- Sq.Ft.:
- 2,521
- Status:
- Active
- Beds:
- 3
- Lot size:
- 0.06 Acres
- Year built:
- 2016
- Baths:
- 3.00
- MLS#:
- 24027194
- Subdivision:
- Carolina Bay
ADDITIONAL INFORMATION
Seller may consider buyer concessions if made in an offer. Welcome to this beautifully updated property. Inside, a neutral color paint scheme and fresh interior paint create a bright, inviting atmosphere. The kitchen is a chef's dream with all stainless steel appliances for extra prep space. The primary bedroom boasts a spacious walk-in closet and an ensuite bathroom with double sinks, a separate tub, and a shower. Enjoy cozy evenings by the fireplace or step outside to the covered patio overlooking a fenced-in backyard. With partial flooring replacement adding a touch of modernity, this property truly offers a perfect blend of comfort and style. Explore the possibilities this home has to offer.
- Type:
- Single Family
- Sq.Ft.:
- 1,686
- Status:
- Active
- Beds:
- 3
- Lot size:
- 0.04 Acres
- Year built:
- 2014
- Baths:
- 3.00
- MLS#:
- 24027187
- Subdivision:
- Ashley Park
ADDITIONAL INFORMATION
Nestled in the desirable West Ashley neighborhood, this beautifully renovated townhome overlooks the pond. Offering easy access to downtown Charleston, major highways, the airport, restaurants, beaches, and parks, makes this home an ideal location.A well designed layout for modern living, this home offers a seamless flow between living spaces, perfect for hosting friends and family gatherings. There are Hardwood floors throughout the main living areas. Custom designed Board and Batten upon entry on the Foyer all the way through the staircase as well as an accent wall in the family room. The Kitchen features granite countertops, freshly painted cabinetry, new hardware, and a Pantry with custom built shelving. There is an abundance of natural light coming through and is carried on to the family room and dining space. Relax in the Screened-In Balcony or the outdoor Patio, perfect for entertaining and enjoying Charleston weather. The owners suite offers a large Walk-In Closet, an En-Suite Bath with upgraded Dual Sink Vanity, and Tile Floors. Both guest bedrooms and full bathrooms are spacious with ample storage and an abundance of natural light. Guest bath on the main level has been tastefully upgraded. Enjoy the ease of a townhome lifestyle with low HOA fees. Perfect for first-time buyers, second home, those looking to downsize without sacrificing comfort or an investor. Schedule your private tour today! Don't miss the opportunity to make this lovely townhouse your home!
- Type:
- Single Family
- Sq.Ft.:
- 2,613
- Status:
- Active
- Beds:
- 4
- Lot size:
- 0.6 Acres
- Year built:
- 1981
- Baths:
- 3.00
- MLS#:
- 24027181
- Subdivision:
- West Ashley Plantation
ADDITIONAL INFORMATION
LOCATION! LOCATION! LOCATION! Welcome to 1537 Hutton Place. Located in the popular West Ashley Plantation neighborhood, this home is about 15 minutes from historic downtown Charleston and about 30 minutes to Folly Beach. The owners have completed a series of stunning renovations over the last few years making this property both stylish and comfortable. All updated and new design elements are custom and have been meticulously selected by the owner who happens to be an interior designer. The home is nestled on a sprawling 0.6-acre lot and has great curb appeal featuring classic white siding, traditional brick elements, a truly impressive wrap around front porch, and mature low maintenance landscaping.There is an attached 2 car garage that leads into the home near the kitchen making off-loading groceries and shopping items convenient. Upon entering you will notice beautiful hardwood floors throughout the main level which includes a welcoming foyer, powder room, laundry room, formal living room, and formal dining room that is adjacent to the kitchen. The kitchen is light filled and features a center island, new and stylish fixtures, and stainless-steel appliances. Rounding out the main level is the large yet cozy family room with a vaulted ceiling and ceiling fan, a floor to ceiling brick fireplace, and access to the screened porch that overlooks the backyard and inground swimming pool complete with an outdoor shower. Upstairs you will find 4 generously sized bedrooms. The primary bedroom is a true retreat with a spacious ensuite bath that has two vanities, a free-standing tub, separate shower, and walk-in closet. It also has a private sundeck that overlooks the front yard with slight views of the Ashley River - a perfect spot to read, nap, or enjoy a favorite beverage. There is also a full bathroom off of the upstairs hallway that is ideal for guests, children, and/or teens. Other unique and noteworthy features include the dedicated garden area in the backyard, the custom-built privacy fence, the marshland buffer across the rear of the property that provides privacy, beautiful views, and marsh breezes, the tankless hot water heater, the freshly painted walls and stylish fixtures throughout, and the architectural shingled roof. Finally, it is important to mention that this home is NOT in an HOA and the children's playhouse in the backyard does NOT convey. Attention to detail and pride in ownership is evident here - it is a must see to fully appreciate the lifestyle experience that can be had as the owner of this special place.
$2,150,000
8 Savage Street Charleston, SC 29401
- Type:
- Single Family
- Sq.Ft.:
- 2,146
- Status:
- Active
- Beds:
- 3
- Lot size:
- 0.09 Acres
- Year built:
- 1870
- Baths:
- 3.00
- MLS#:
- 24027180
- Subdivision:
- South Of Broad
ADDITIONAL INFORMATION
This beautifully renovated and light-filled home on tree-lined Savage Street lends itself to a high quality of life. Charming front and back porches, off-street parking, and a private Charleston garden capture the historic and graceful features Downtown Charleston is known for. Savage Street is its own neighborhood of sorts. Situated a short stroll away from several well-known neighborhood features like Burbage's Grocery, Colonial Lake, Moultrie tennis courts and playground, White Point Gardens, King Street, the Battery, Safe Harbour Marina and Charleston Harbor.This house retains elegant historical elements including the side hall floorplan, tall ceilings, picture rails, corner mantles, 2-over-2 windows, transom lights, and well preserved German siding, all which serve to give this home its sublime charm. Original hardware is featured throughout the house alongside tasteful choices from Charleston Hardware. The floor plan allows for the use of the downstairs reading room as a 4th bedroom/guest suite on the 1st floor. The living and dining rooms flow into the European-style kitchen with stainless Blomberg and Kucht appliances. Electric, water heater, and HVAC were replaced during the renovation. Upstairs, there are 3 bedrooms and 2 beautiful bathrooms. The primary suite in the rear of the home was enlarged with a tasteful en-suite bathroom and a private upstairs rear porch overlooking the garden. A handmade brick driveway accommodates two cars with ample room to spare. A jasmine archway entrance featuring a wrought iron garden gate from 1890 leads to the rear French doors by way of a winding stone path. There is also an existing wooden storage shed in the garden ready to be repurposed. This property is an excellent choice as a primary or secondary residence.
$3,899,000
64 Warren Street Charleston, SC 29403
- Type:
- Single Family
- Sq.Ft.:
- 4,769
- Status:
- Active
- Beds:
- 5
- Lot size:
- 0.29 Acres
- Year built:
- 1816
- Baths:
- 4.00
- MLS#:
- 24027172
- Subdivision:
- Radcliffeborough
ADDITIONAL INFORMATION
Be immersed in Charleston history with this stunning home built in 1816, known as the James Gabeau House. Awarded the 1988 Carolopolis Award in recognition of excellence in historic preservation, you'll be located within one of the most quintessential neighborhoods of Charleston, Radcliffeborough. Warren Street is conveniently located just minutes away from modern conveniences so highly sought after. This is one of the first lots purchased and developed that housed a substantial dwelling in Radcliffeborough. The home boasts heart pine flooring throughout, high ceilings that provide light filled spaces, and numerous fireplaces.The renovated chef's kitchen provides state of the art conveniences in an historic home. Dressed in brass and trimmed in shiplap, this captivating kitchen offersan abundance of natural light and features custom cabinetry with marble countertops, a farmhouse sink that overlooks the backyard, Subzero Panel Refrigerator, Wolf Gas Range with a stainless-steel hood, and a brick accent wall. This space flows right into the home's dining area that adjoins the ability to mix your indoor space and outdoor screened porch space to accommodate some of your largest gatherings! From the formal entry to the inviting library that features custom built-in bookshelf, this historic home marries modernity with southern charm. The main house has 5 generous sized bedrooms and 3.5 bathrooms that span across the three floors. The owner's suite features an abundance of natural light, a fireplace, a private balcony overlooking the backyard located off the entry to the owners ensuite, and a dressing room with his and her closets. The owner's ensuite bathroom features a tiled walk-in shower with frameless glass and separate tub with his and her sinks. Also located on the second floor, the secondary guest rooms share a jack and jill bathroom with marble finishes. On the third floor, you'll find an additional two bedrooms with a shared bathroom. Additionally, the property features two ground level one bedroom, one bathroom apartments with separate entrances. These apartments provide an excellent option to generate income, provide privacy to a young adult, or could be great home studio or office spaces. With minor renovation, these apartments can be top tier rentals or could be adjoined for a larger space. As you continue outside, you'll find many areas to enjoy this large double lot. In the backyard, you can enjoy ample privacy from the brick wall that is covered with ivy that encloses the property. From the screened porch to the gunite saltwater pool, you're able to be in your own oasis daily! The gunite pool includes a chiller and heater, as well as a retractable pool cover. Another rare find is the dual tabby driveways with ample off street parking in front of the residence, one equipped with a motorized gate opener. Looking to create additional entertaining space? There is an open patio beneath the screened porch that adjoins one of the home's apartments that could be used to create an outdoor kitchen. The large double lot will allow another structure to be built on property if desired. Check with Charleston Zoning if of interest. Don't miss your opportunity to own a piece of Charleston History just steps from King Street.
- Type:
- Single Family
- Sq.Ft.:
- 2,245
- Status:
- Active
- Beds:
- 4
- Lot size:
- 0.24 Acres
- Year built:
- 1965
- Baths:
- 3.00
- MLS#:
- 24027165
- Subdivision:
- East Oak Forest
ADDITIONAL INFORMATION
Modern updated living in the Heart of West Ashley. Amazing location is 10 minutes to downtown Charleston and Folly Beach. Old Charleston Charm blended with modern contemporary finishes. This tastefully remodeled one story brick open floor plan home boasts 4 large bedrooms and 3 beautiful tiled bathrooms.Quartz countertops on top of new cabinets in the gourmet all new kitchen w/double ovens, wine rack and double pantries w/all new appliances.Stunning hand laid Crab Orchard Stone gas fireplace makes the open floor plan flow great for entertaining.The backyard oasis has large Orange tree and a fire pit with concrete patio waiting for your friends to come and hang out.But wait,the 24x24 detached garage has so much potential.The ultimate man cave...MIL suite ..home office.X Flood Zone
- Type:
- Single Family
- Sq.Ft.:
- 1,637
- Status:
- Active
- Beds:
- 4
- Lot size:
- 0.21 Acres
- Year built:
- 1960
- Baths:
- 3.00
- MLS#:
- 24027158
- Subdivision:
- East Oak Forest
ADDITIONAL INFORMATION
Nestled on a private corner lot without HOA fees, this beautiful 4-bedroom West Ashley home offers the perfect blend of convenience and tranquility. Just steps away from the vibrant Avondale neighborhood, you're within walking distance of local shops, restaurants, and amenities. Enjoy easy access to downtown Charleston and Folly Beach, making this an ideal location for exploring all the area has to offer.The home's curb appeal is undeniable, and the newly added oversized driveway provides ample parking for multiple vehicles. Inside, you'll be greeted by hardwood floors throughout, leading to an open living area that seamlessly flows into the dining room and recently updated kitchen. The kitchen features modern upgrades like stainless steel appliances, a beautiful tiled backsplash,and white shaker cabinets. The home's layout is designed for privacy and comfort. The three generously sized guest bedrooms and the primary suite with a walk-in shower, dual vanity, and walk-in closet, are conveniently located on opposite sides of the home. The primary suite is a true retreat, offering a peaceful escape from the hustle and bustle. In addition to the three guest bedrooms sharing a full bath, there is a half bath found in the room being used as an office. Recent upgrades include a brand new HVAC system with updated ductwork, ensuring optimal comfort and energy efficiency. The crawlspace has also been completely encapsulated with a dehumidifier, providing a healthier and more comfortable indoor environment. Step outside to your fully fenced backyard, a private oasis featuring draping oaks and a deck perfect for enjoying outdoor cookouts and relaxing at the end of the day. With easy access to highways 17 and 61, this home offers a convenient location for commuting while providing a peaceful retreat.
- Type:
- Triplex
- Sq.Ft.:
- 3,042
- Status:
- Active
- Beds:
- 6
- Lot size:
- 0.24 Acres
- Year built:
- 1981
- Baths:
- MLS#:
- 24027167
- Subdivision:
- Magnolia Ranch
ADDITIONAL INFORMATION
This charming triplex offers an exceptional opportunity for investors within the sweet neighborhood of Magnolia Ranch. With three fully-leased units, this property boasts strong potential in a highly desirable area. Situated close to top-rated dining, shopping, and entertainment, this triplex is a short drive from the vibrant heart of Charleston. Whether you're looking to expand your investment portfolio or secure a property in a thriving location, this is an opportunity you don't want to miss!
$650,000
314 Jean St Charleston, SC 29407
- Type:
- Single Family-Detached
- Sq.Ft.:
- 1,883
- Status:
- Active
- Beds:
- 4
- Lot size:
- 0.27 Acres
- Year built:
- 1958
- Baths:
- 2.00
- MLS#:
- 2424567
- Subdivision:
- Wappoo Shores
ADDITIONAL INFORMATION
If you're looking for a steady income producing property, a place for a loved one to be close by but have their own independence, or a unique 4 bedroom paradise this is the home. The owner has wisely invested in the home; new roof, new plumbing under the house to the street, zoned HVAC-2018, tankless hot water-2019, hardwood floors in bedrooms, new paint, and privacy fencing for two fully enclosed yards. Speaking of two yards, the 4th bedroom is a part of an attached separate apartment, or Mother In Law Suite, with its own entrance, kitchen, laundry room, and deck. The tucked away charm of the house is perfect for the savvy investor who wants a quiet reprieve but 10 minute access to downtown Charleston and 30 minutes to Folly Beach.
- Type:
- Single Family
- Sq.Ft.:
- 2,453
- Status:
- Active
- Beds:
- 2
- Lot size:
- 0.01 Acres
- Year built:
- 1981
- Baths:
- 3.00
- MLS#:
- 24027117
- Subdivision:
- Dockside
ADDITIONAL INFORMATION
Experience unparalleled luxury in this one-of-a-kind, two-story Penthouse condo, located in the prestigious Dockside building on the Charleston Harbor. Step onto your private balcony and immerse yourself in the soothing breezes and salt-scented air of the Lowcountry, all while enjoying breathtaking views of the iconic Ravenel Bridge. The open-concept 1st floor features a fully renovated chef's kitchen, designed for culinary excellence, along with a dining area that showcases stunning harbor views. Relax in the spacious living room, complete with built-in shelving and an entertainment center. A convenient laundry room, half bath, and ample storage round out the main floor. Ascend the cascading staircase to find an office area & cozy sitting area, both overlooking theHarborideal for working from home in style. The primary suite offers yet another private balcony, custom built-in shelving, a vast walk-in closet with bespoke organization, and a luxurious en suite bath with a custom shower and dual vanity. The second bedroom also enjoys balcony access, a cedar walk-in closet, and an en suite bath with soaker tub. Dockside's amenities include an indoor pool with views of the harbor, a fitness center including locker rooms with saunas, a fixed dock, newly updated 2nd-story outdoor plaza, scenic waterfront seating & walking paths, and reserved parking, all within a 24/7 secure building. This exquisite Penthouse is the largest in the building with the best views of the harbor, providing an elevated lifestyle in an elevated setting. Come discover the extraordinary at Dockside!
- Type:
- Single Family
- Sq.Ft.:
- 1,704
- Status:
- Active
- Beds:
- 3
- Year built:
- 2004
- Baths:
- 4.00
- MLS#:
- 24027112
- Subdivision:
- The Peninsula
ADDITIONAL INFORMATION
Welcome to this stunning 3-bedroom, 3.5-bath end-unit townhome, thoughtfully designed to offer both space and style in a prime location. With its end-unit positioning, the home enjoys extra windows that flood it with natural light, creating a bright and airy atmosphere throughout. The spacious, fenced-in backyard is truly exceptional, backing up to protected conservation woodlands for added tranquility and scenic views--an ideal setting for outdoor entertaining, gardening, or simply unwinding in your own peaceful retreat. With no shared side walls on one side, you'll appreciate even more privacy in this highly sought-after location.As you step through the front door, you'll be greeted by a bright and welcoming two-story foyer that enhances the inviting feel of the home. The openconcept main floor offers seamless flow and functionality, featuring a spacious bedroom with a full en-suite bathroom, perfect for guests or as a private office space. The well-appointed kitchen boasts brand-new quartz countertops, along with a dishwasher, microwave, and sink. The adjacent living and dining areas provide plenty of room for relaxing or entertaining, making this space the true centerpiece of the home. On the second floor, you'll find a private master suite designed for ultimate comfort and relaxation, with a retreat-like en-suite bathroom and ample storage. An additional upstairs bedroom, complete with its own bathroom, offers privacy and convenienceideal for family members or guests. The versatile loft area is perfect for a home office, media room, or additional living space, allowing you to personalize the home to suit your lifestyle. One of the standout features of this townhome is the abundant storage throughout, with upgraded systems to maximize space and organization. No detail has been overlooked in creating a functional yet beautiful living environment. Located near Philip Simmons Elementary, Middle, and High Schools, this home offers both convenience and practicality. With modern upgrades, thoughtful design, and a perfect location, this end-unit townhome provides everything you need for comfortable living. Don't miss the opportunity to make this gorgeous property your next home!
- Type:
- Single Family
- Sq.Ft.:
- 1,120
- Status:
- Active
- Beds:
- 2
- Year built:
- 2005
- Baths:
- 2.00
- MLS#:
- 24027108
- Subdivision:
- 254 Seven Farms Drive
ADDITIONAL INFORMATION
Welcome to this beautifully updated 2-bedroom, 2-bathroom first-floor condo on Daniel Island, perfectly situated just steps away from the neighborhood pool and within walking distance to all the best that Daniel Island has to offer--restaurants, concerts, the waterfront, and more. The kitchen features a large granite island, stainless steel appliances, ample cabinet space, and a convenient pantry closet. The laundry room is tucked just off the kitchen for added ease. Throughout the living area, you'll find updated LVP flooring that adds both style and durability. The spacious primary bedroom offers a large walk-in closet for all your storage needs. Relax and enjoy the privacy of the screened porch, which also includes an exterior storage area for extra convenience. This condo combines.....comfort, style, and the ideal location for a truly exceptional lifestyle on Daniel Island.
- Type:
- Single Family
- Sq.Ft.:
- 3,067
- Status:
- Active
- Beds:
- 6
- Lot size:
- 0.15 Acres
- Year built:
- 2022
- Baths:
- 3.00
- MLS#:
- 24027110
- Subdivision:
- Grand Bees
ADDITIONAL INFORMATION
Welcome home to this spacious, nearly brand-new residence in the highly sought-after Grand Bees neighborhood, conveniently located off Bees Ferry Road in West Ashley--close to all your needs!Built in 2022, this home is perfectly situated at the end of a quiet street, neighbored by woods, making your time on the covered front porch and back patio even more enjoyable.Step inside and discover the functional and thoughtfully designed Richmond floor plan. A large flex space greets you, ideal for a formal dining room, home office, playroom, or whatever your heart desires! Continue down the hallway to the stunning open-concept kitchen and living areas. The kitchen boasts granite countertops, stainless steel appliances, a gas range, a stylish subway tile backsplash,and a spacious walk-in pantry. Tucked away on the first floor, you'll find the sixth bedroom and third full bathroom, creating an ideal guest suite or MIL suite! Head upstairs to an impressively large loft space, perfect for a second living area or movie room! The second floor also features the other five additional bedrooms, including the primary owner's suite with double vanity sinks and walk in closet, an oversized hallway closet outside the loft, another full bathroom in the hall with double vanity sinks and a conveniently located walk-in laundry room. This home includes a two-car garage with custom floor-to-ceiling storage, maximizing functionality. It also offers amazing energy-saving features such as brand new solar panels keeping the monthly electric bill low and a tankless water heater. The Grand Bees neighborhood inside of Grand Oaks Plantation is rich in amenities, including walking trails and sidewalks throughout, an Olympic-sized community pool with restrooms, the Bees Ferry Recreation Complex which features a playground, tennis courts, soccer fields and more, along with convenient shopping at West Ashley Circle ideal for grabbing gas, groceries or your morning Starbucks! Just a short drive to downtown, 526, shopping, hospitals and our amazing beaches! Don't miss out on this incredible opportunity in an amazing neighborhood!
- Type:
- Single Family
- Sq.Ft.:
- 896
- Status:
- Active
- Beds:
- 1
- Year built:
- 2007
- Baths:
- 1.00
- MLS#:
- 24027177
- Subdivision:
- Arboretum
ADDITIONAL INFORMATION
Welcome to Unit #224 at The Arboretum! Just bring your clothes and move right in! Are you an empty nester or a young professional in the Charleston area? This home would be perfect for you! The Arboretum is a fantastic community of condominiums located just off the Ashley River. Surrounded by restaurants and shopping, this beautiful 1 bedroom condo includes a large kitchen with a pantry, a laundry room with washer/dryer, an oversized family room and large master bedroom, bath and walk-in closet. Just off the family room is a patio overlooking the large water feature/pond on the property, offeringa relaxing spot to have a morning cup of coffee or an evening glass of wine. Just steps from the entrance of building 200 is the pool and neighborhood clubhouse, including an exercise space and oversized meeting room. The home includes an large storage space in the drive-under parking, as well as a designated parking space. An elevator from the parking area to each floor allows for easy access to your home. Home has an active, transferrable home warranty through Choice Home Warranty until January 2027, providing security and peace of mind when you decide to make this beautiful home yours! Come check out Unit #224!
$1,169,000
1894 Capri Drive Charleston, SC 29407
- Type:
- Single Family
- Sq.Ft.:
- 2,276
- Status:
- Active
- Beds:
- 4
- Lot size:
- 0.36 Acres
- Year built:
- 1966
- Baths:
- 3.00
- MLS#:
- 24027093
- Subdivision:
- Capri Isles
ADDITIONAL INFORMATION
You'll feel right at home when you enter this bright, newly renovated waterfront home. This home has been completely updated to include triple sliding doors which open out to your spacious new deck just a few steps from your private dock & private community boat landing New Kitchen cabinets & countertops, new flooring, new tile.... Too much to list!! Don't miss out on this one of a king creek front home and with oversized fenced yard... schedule your showing soon.
$1,424,900
2600 Josiah Street Charleston, SC 29492
- Type:
- Single Family
- Sq.Ft.:
- 2,368
- Status:
- Active
- Beds:
- 5
- Lot size:
- 0.11 Acres
- Year built:
- 2017
- Baths:
- 5.00
- MLS#:
- 24027069
- Subdivision:
- Daniel Island
ADDITIONAL INFORMATION
Welcome to your dream home on Daniel Island, perfectly positioned with no neighbors in front, facing a lovely park for unobstructed views from the inviting porches on both levels. Inside, you'll find an office ideal for working from home & an open kitchen that flows into the dining & living spaces. On the main level the primary suite features an ensuite & walk-in closet. Upstairs, a 2nd bedroom with an ensuite joins 2 additional bedrooms sharing a well-appointed bathroom. Step outside to enjoy Charleston's weather from the porches or the cozy patio leading to a 2-car detached garage with a FROG, totaling 2851 sq ft of living space. This home also includes an EV/Tesla charger for modern convenience. Experience the best of Daniel Island living with easy access to all Charleston attractions.
- Type:
- Single Family
- Sq.Ft.:
- 1,050
- Status:
- Active
- Beds:
- 3
- Lot size:
- 0.19 Acres
- Year built:
- 1968
- Baths:
- 2.00
- MLS#:
- 24027054
- Subdivision:
- The Ponderosa
ADDITIONAL INFORMATION
Welcome to 3219 Bonanza Road, with 3 bedrooms and 2 beautifully renovated bathrooms, This charming ranch style home is COMPLETELY RENOVATED and has NO HOA! It is a perfect starter home in West Ashley! Be confident knowing the beautiful renovations and newer systems (HVAC and ROOF) ensure minimal maintenance so you can move in with confidence! Relax and unwind in your own backyard oasis backing up to private woods. The huge lot makes it the perfect spot for outdoor entertainment, with plenty of room for kids or pets to run around, start your own garden or even future home expansion! Use the large shed as your workshop or for valuable storage! With NO HOA, it is the ideal home to add your personal touches and create a space that truly reflects your life and style! As youenter you're welcomed by a living space with gorgeous new flooring. The open floor plan to the kitchen makes sure even when preparing dinner you can enjoy your friends and family's company. Cooking is made easy in this brand new kitchen including stainless steel high end smart appliances which are Wi-Fi enabled and plenty of space for food preparation thanks to the large WATERFALL island. Waterfall islands have countertops that run towards the ground creating a more durable kitchen and larger feel. Don't miss an opportunity to call the best deal in West Ashley your new home!
$600,000
10 Paula Drive Charleston, SC 29407
- Type:
- Single Family
- Sq.Ft.:
- 1,445
- Status:
- Active
- Beds:
- 4
- Lot size:
- 0.24 Acres
- Year built:
- 1950
- Baths:
- 3.00
- MLS#:
- 24027021
- Subdivision:
- Magnolia
ADDITIONAL INFORMATION
Welcome to 10 Paula Drive, a cozy ranch-style home nestled in the highly sought-after Avondale Area of Charleston, SC. Just minutes from Downtown Charleston, this property offers unparalleled convenience and access to a vibrant array of amenities (bars, restaurants, shopping, & Ackerman park). This 4-bedroom residence boasts a newly completed Mother-in-law Suite with a private entrance, full bathroom, and wet bar, offering versatility as a guest suite or a lucrative short-term rental opportunity with its STR permit. The main residence has ample natural light streaming through windows, illuminating the great room and eat-in kitchen. You'll be greeted with true hardwood floors through the living spaces and tiled bathrooms. The First Guest Bedroom has an en-suite bathroom that is also sharedas a hall bathroom. The Owner's Suite at the rear of the home features an oversized closet w/wood shelving and a full bathroom. An additional spacious Guest bedroom, currently utilized as a home office, provides seamless access to the backyard. Surrounded by beautiful Grand Oak Trees, the property offers natural shade and tranquility. Many exterior updates to this home, including a freshly painted exterior in 2023, a gutter system, the roof was installed in 2019, and a wood-fenced yard, further enhancing the allure of this corner property. The City of Charleston has approved the First Pedestrian Cable-stayed swing bridge in the US planned to be completed in 2027, which will connect West Ashley and Downtown Charleston, which is just 2 miles from this property. Within the Nighorborhood, you will have access to the West Ashley Greenway trail which stretches 10.5 miles. Plus, the trail is flat so it's great for beginning bikers and kids. For the most part, the trail runs parallel to U.S. Highway 17 past neighborhoods, parks and marshes so there's plenty to see.
- Type:
- Single Family
- Sq.Ft.:
- 1,070
- Status:
- Active
- Beds:
- 2
- Year built:
- 1984
- Baths:
- 2.00
- MLS#:
- 24027022
- Subdivision:
- Ashleytowne Village
ADDITIONAL INFORMATION
Discover easy living in this delightful first-floor condo located in the highly desirable Ashleytowne Village. Nestled among lush landscaping, ponds, fountains, and grand oaks, this one-story home offers a perfect blend of comfort and nature. The community features fantastic amenities, including a pool, tennis courts, RV/boat storage and is location near the boat ramp on the Ashley River.The spacious floor plan includes a living room with a cozy wood-burning fireplace, a separate dining area, and an open kitchen. The condo features two full baths and two large bedrooms, each with generous closet space. Enjoy outdoor living with two private spaces; a front patio accessible from both bedrooms and a back screened porch overlooking a serene green space, complete with a storage closet.Recently refreshed with new carpet and a fresh coat of paint, this home is move-in ready. Conveniently located just minutes from shopping, dining, hospitals, grocery stores, and all the best of Charleston. Don't miss this opportunity to own a piece of paradise in Ashleytowne Village!
- Type:
- Single Family
- Sq.Ft.:
- 893
- Status:
- Active
- Beds:
- 2
- Year built:
- 1999
- Baths:
- 1.00
- MLS#:
- 24027005
- Subdivision:
- Concord West Of The Ashley
ADDITIONAL INFORMATION
Very neatly kept, gently used, 2nd floor condo located in the very desirable Concord West of the Ashley! The Concord has one of the best amenity packages available in Charleston with clubhouse, exercise room, on-site property management services, tennis courts, and two pools. User-friendly floor plan includes kitchen with breakfast bar that is open to living room, dining nook, large, covered patio, guest bedroom that accesses the patio, and an additional bedroom with a walk-in closet. This unit also has a fireplace and full-sized laundry room. Walk to Avondale shops and restaurants and the West Ashley Farmer's Market!
- Type:
- Single Family
- Sq.Ft.:
- 1,221
- Status:
- Active
- Beds:
- 3
- Year built:
- 1999
- Baths:
- 2.00
- MLS#:
- 24027003
- Subdivision:
- Concord West Of The Ashley
ADDITIONAL INFORMATION
Beautiful Concord condo in the heart of West Ashley and just minutes to downtown Charleston! Improvements and upgrades during current ownership include removal of the popcorn ceiling, new windows, new flooring (no carpet), full renovation of the kitchen including new cabinetry, leveling of the original breakfast bar in exchange for a new large prep space, new quartz countertops, and stainless appliance package. You will love the neutral paint scheme throughout and modern ceiling fans and fixtures. Don't forget about the GARAGE! This one truly has everything you need for a lock-it-and- leave-it lifestyle within walking distance to Avondale!
- Type:
- Single Family
- Sq.Ft.:
- 1,800
- Status:
- Active
- Beds:
- 3
- Lot size:
- 0.04 Acres
- Year built:
- 1969
- Baths:
- 3.00
- MLS#:
- 24027000
- Subdivision:
- Drayton On The Ashley
ADDITIONAL INFORMATION
Seller may consider buyer concessions if made in an offer. Welcome to your dream home! This stunning property features a cozy fireplace, perfect for chilly evenings. The neutral color scheme gives it a fresh, modern feel, while the kitchen's stainless steel appliances and accent backsplash add a touch of elegance. The primary bathroom offers double sinks for ample space during your morning routine. Step outside to a spacious deck and fenced backyard, ideal for outdoor entertaining. With fresh interior paint, this home is move-in ready. Don't miss out on this gem!
- Type:
- Single Family
- Sq.Ft.:
- 2,827
- Status:
- Active
- Beds:
- 4
- Year built:
- 2012
- Baths:
- 5.00
- MLS#:
- 24026996
- Subdivision:
- Daniel Island
ADDITIONAL INFORMATION
Located within the exclusive Daniel Island Park, this charming cottage provides the best of both luxury and convenience. The open and airy front porch welcomes you and has plenty of space for furniture and plants. The interior details are what make this home so special, with stunning hardwood floors, crown molding and built-in shelving.The gourmet kitchen is spacious and features stainless steel appliances, granite countertops, a kitchen island and a beverage fridge. Off of the kitchen is an eating area with a large bay window filling the space with natural light and beautiful scenery. In the living room, you'll find a built-in entertainment center and a rustic stone-surrounded fireplace. This home was designed to let the outdoors in and the sunroom does exactly that. This illuminated space has partially beamed ceilings and outdoor access, perfect for an art studio or reading area. The screened-in back porch overlooks the private Daniel Island Club's golf course beyond the well-manicured yard. The downstairs primary suite is generously sized as well as the closet and bathroom. The primary bath has a large double-sink granite vanity, a jacuzzi-style bathtub, and a standing glass shower. The secondary bedrooms each feature an ensuite bath. Upstairs, you will also find a flex space that can be used as a media room, office or playroom. This exceptional home comes with a social membership to the Daniel Island Club and is conveniently located near the Club, which offers a variety of amenities including pools, tennis courts, pickleball courts, a clubhouse, golf courses, and more. -- Buyer pays a one-time neighborhood enhancement fee of .5% x sales price to Daniel Island Community Fund at closing and an estoppel fee to the Daniel Island Property Owners Association, Inc. Property Disclosure and Community Fund Disclosure are attached.
- Type:
- Single Family
- Sq.Ft.:
- 1,872
- Status:
- Active
- Beds:
- 2
- Year built:
- 2006
- Baths:
- 2.00
- MLS#:
- 24026967
- Subdivision:
- Gadsdenboro
ADDITIONAL INFORMATION
Welcome to this stunning top-floor corner condominium with stunning views of the Cooper River and Gadsdenboro Park! This immaculate unit offers one of the largest floor plans in the building, featuring a beautiful living space and two expansive bedrooms. The open living room is filled with natural light from windows on three sides, which creates a bright and inviting atmosphere. The spacious kitchen is equipped with granite countertops, stainless steel appliances, ample cabinetry, a pantry and a cozy breakfast nook. For more formal occasions, there is an additional dining area that flows seamlessly into the living room and opens to a private balcony with Charleston views. The primary suite includes two customized walk-in closets and a large en suite bathroom with dual vanities, a soaking tub and a separate shower. The secondary bedroom provides ample closet space and access to a full bathroom. A separate laundry room includes a washer, dryer and additional cabinetry for storage. Recent upgrades include a new refrigerator and white oak hardwood floors installed last year (2023) and the HVAC was recently replaced (new compressor in April 2023 and new air handler in May 2021). Enjoy the best of the downtown lifestyle living within walking distance to many of Charleston's best attractions including restaurants, theatres, galleries and shops.
- Type:
- Single Family
- Sq.Ft.:
- 2,773
- Status:
- Active
- Beds:
- 5
- Year built:
- 1800
- Baths:
- 4.00
- MLS#:
- 24026963
- Subdivision:
- French Quarter
ADDITIONAL INFORMATION
Tucked above a historic shop front in Charleston's beautiful French Quarter, 192 East Bay is a hidden gem of a bespoke hotel or residence brimming with historic character, ambiance, and comfort. The three-story brick and stucco building, with its steep pitched hip roof, was constructed in the early 1800s and holds unique living and entertaining spaces, two kitchens, five spacious bedrooms, and four bathrooms. It is important to note that the unit has a special exception accommodation use which is grandfathered with the property . This zoning variance is incredibly rare which is not typically granted for a unit of this size and location. Short term rentals in Charleston are primarily in the Cannonborough-Elliotborough subdivision further north and subject to a constantlychanging checklist on renewal forms, increasing fees , and city fire marshal inspections. The approved accommodation use license is a yearly form to be paid once a year to the city without all the red tape and confusion of a short term rental. In addition the listing generates far more revenue than an STR due to its uniqueness, furnishings, location in the french quarter, and bza zoning approval. The ground floor's shop space is occupied by upscale restaurant slightly north of broad. Above, three stories of historic character await, boasting original wide, richly colored heart pine floors and beautiful exposed Charleston grey brick with an intricate Flemish bonding pattern. The living room and second floor bedrooms feature historic nine over nine windows that flood in light and offer views of the city's historic Cooper River waterfront area and the French Quarter. The main living area has ample seating for entertaining, a cozy custom bar area, and dining space. The principal kitchen has herringbone tiled backsplash, stone countertops, stainless appliances, and blue painted custom cabinetry, with an adjacent stackable washer and drier provide. The second story holds three large bedrooms that can sleep multiple guests each. The bedrooms have cozy sitting areas perfect for reading, and built in bookshelves in the warm colored historic brick walls. The garret bedroom offers rooftops views from the dormer windows and features a sloped roof with original exposed rafter beams, an ensuite bathroom, and an efficient kitchen space with dark stone countertops, bright white cabinetry, plenty of storage, sink, and a fridge. The bathrooms have marble tiled walk-in showers with custom glass surrounds and restoration grade fixtures. The multi-story stair hall is a fabulous architectural feature with stairs made of salvaged lumber, and a skylight that brings in warm natural light. A historic pully system hints at the building's maritime industrial heritage and suspends a custom light fixture. At the top floor, a special surprise awaits- a reading nook with a glass floor overlooking the stair hall. This property is the perfect blend of freshly renovated, up to date interiors intermingled with historic ambience. The two-hundred-year-old building sits at the corner of Faber and East Bay Streets at what was the center of the city's historic maritime shipping industry, along the Cooper River waterfront. Tall-masted ships once docked right next to 192 East Bay to load rice and cotton for export. Walk a block into the French Quarter to encounter cobblestone streets, historic churches, and crepe myrtle-lined blocks of historic houses and art galleries. The hotel is perfect for visitors who want to feel as if they stepped back in time

Information being provided is for consumers' personal, non-commercial use and may not be used for any purpose other than to identify prospective properties consumers may be interested in purchasing. Copyright 2024 Charleston Trident Multiple Listing Service, Inc. All rights reserved.
 |
| Provided courtesy of the Coastal Carolinas MLS. Copyright 2024 of the Coastal Carolinas MLS. All rights reserved. Information is provided exclusively for consumers' personal, non-commercial use, and may not be used for any purpose other than to identify prospective properties consumers may be interested in purchasing, and that the data is deemed reliable but is not guaranteed accurate by the Coastal Carolinas MLS. |
Charleston Real Estate
The median home value in Charleston, SC is $622,000. This is higher than the county median home value of $511,600. The national median home value is $338,100. The average price of homes sold in Charleston, SC is $622,000. Approximately 48.67% of Charleston homes are owned, compared to 38.18% rented, while 13.15% are vacant. Charleston real estate listings include condos, townhomes, and single family homes for sale. Commercial properties are also available. If you see a property you’re interested in, contact a Charleston real estate agent to arrange a tour today!
Charleston, South Carolina has a population of 147,928. Charleston is more family-centric than the surrounding county with 28.98% of the households containing married families with children. The county average for households married with children is 28.39%.
The median household income in Charleston, South Carolina is $76,556. The median household income for the surrounding county is $70,807 compared to the national median of $69,021. The median age of people living in Charleston is 35.5 years.
Charleston Weather
The average high temperature in July is 89.9 degrees, with an average low temperature in January of 39.3 degrees. The average rainfall is approximately 48.3 inches per year, with 0.4 inches of snow per year.
