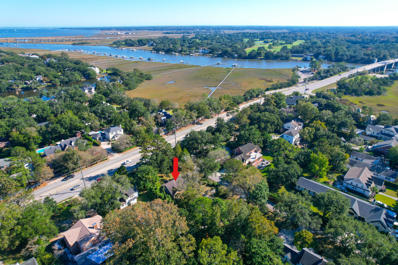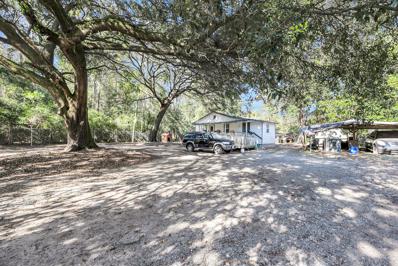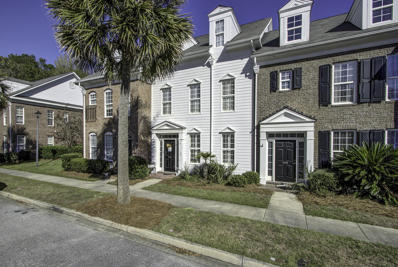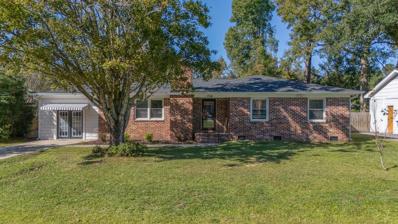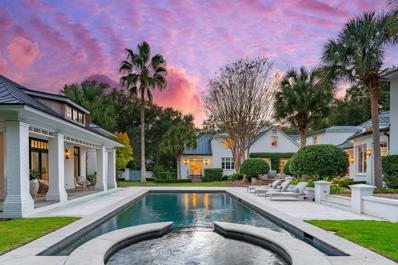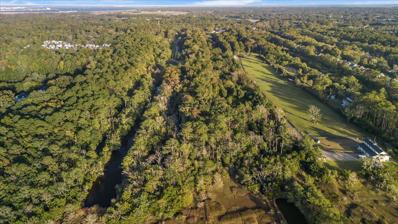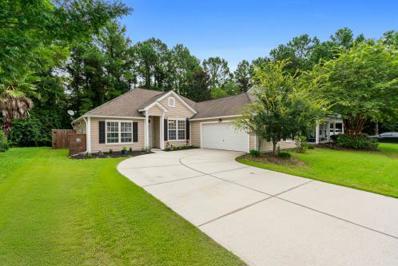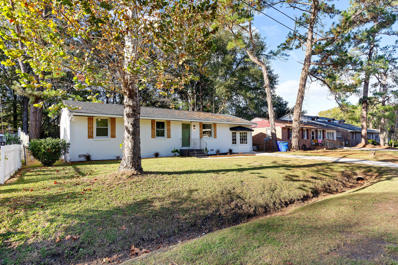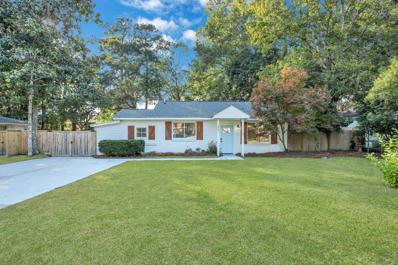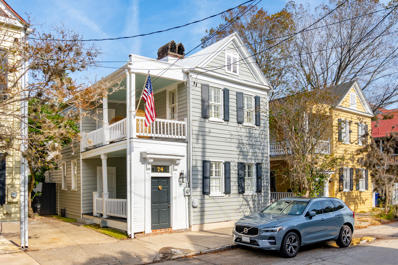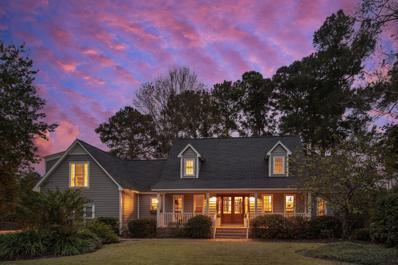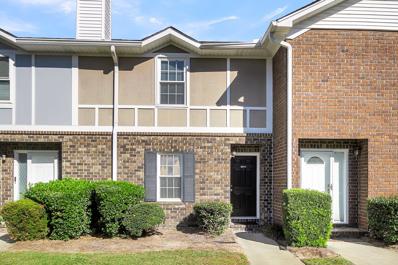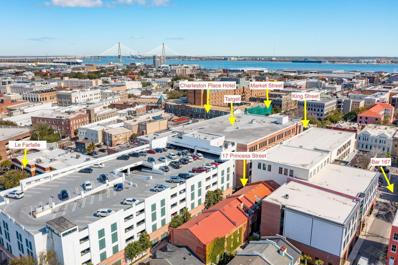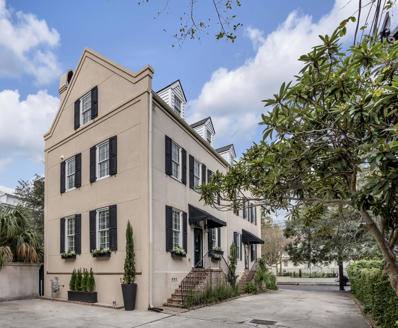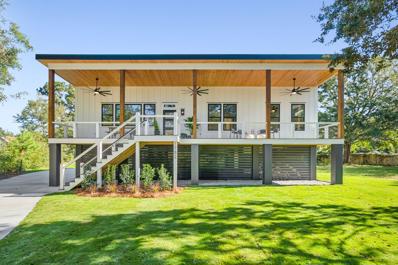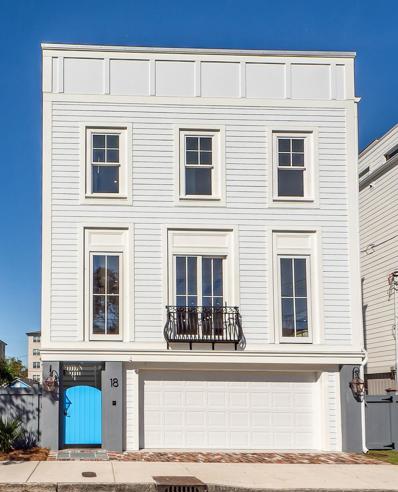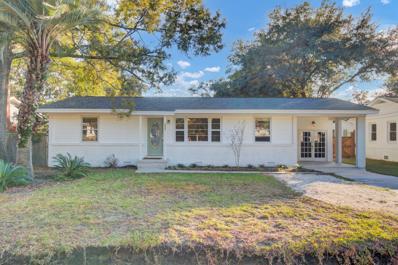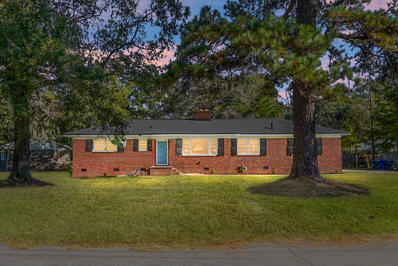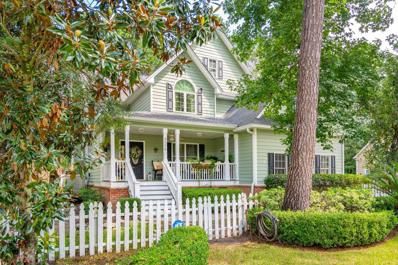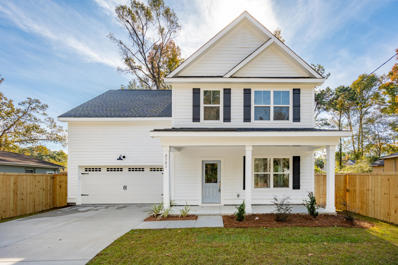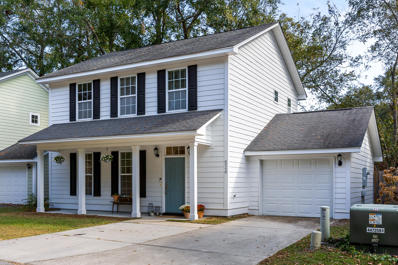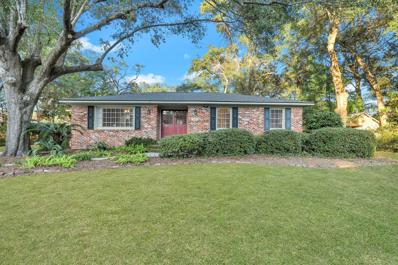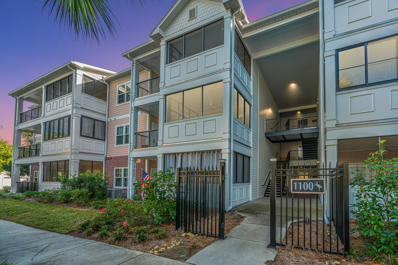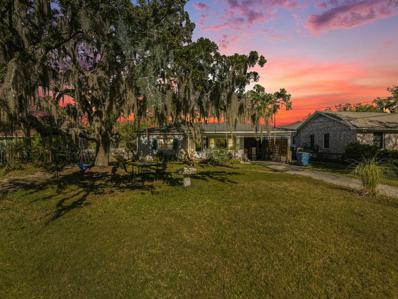Charleston SC Homes for Rent
- Type:
- Single Family
- Sq.Ft.:
- 1,368
- Status:
- Active
- Beds:
- 3
- Lot size:
- 0.42 Acres
- Year built:
- 1957
- Baths:
- 2.00
- MLS#:
- 24028820
- Subdivision:
- Wappoo Heights
ADDITIONAL INFORMATION
Nestled in the heart of the coveted Wappoo Heights neighborhood, this charming home is ready to make your own. It has been meticulously maintained and well loved. Set on a spacious, beautifully landscaped lot, it perfectly captures the Lowcountry charm.Just minutes from downtown Charleston, a short drive to the beach and surrounded by top-notch dining and shopping, this location is truly unbeatable. Discover the best of Charleston living in this exceptional property!
- Type:
- Single Family
- Sq.Ft.:
- 1,858
- Status:
- Active
- Beds:
- 3
- Lot size:
- 0.93 Acres
- Year built:
- 1950
- Baths:
- 1.00
- MLS#:
- 24028851
- Subdivision:
- Grantville
ADDITIONAL INFORMATION
This is the ultimate property for homeowners or builders alike! With majestic Live Oak trees and abundant space, it's the perfect spot to create your dream home or develop multiple income producing properties. Located near top schools, shopping centers, hospitals, and just minutes from Citadel Mall, this location offers exceptional convenience. The property features two houses and a large vacant section offering an ample amount of uses. Hurry and schedule your showing today--don't miss out on this great opportunity!
- Type:
- Single Family
- Sq.Ft.:
- 1,744
- Status:
- Active
- Beds:
- 3
- Lot size:
- 0.03 Acres
- Year built:
- 2007
- Baths:
- 4.00
- MLS#:
- 24028811
- Subdivision:
- Grand Oaks Plantation
ADDITIONAL INFORMATION
This townhome is very well maintained by the owners. 3-stories of spacious living is one of thepresents this home offers. The living room is the first room seen upon entering. The gasfireplace is placed between a wall of bookshelves which will motivate and excite any decorator.Hardwood floors adorn the 1st floor which also hosts the dining room and kitchen. Thebackyard is meticulously manicured and perfect for relaxing or intimate entertaining. Thestairway located at the front entrance takes you to the primary suite which is the entire 2ndfloor. In addition to a bedroom and 2 full baths, there is a sitting room area perfect for an officeor just enjoying a movie. Yes, the home continues its appeal to the 3rd floor which has 2 morebedrooms, a full bathroom,and an additional hall closet. Smooth and seamless luxury vinyl plank is situated on the 2nd and 3rd floors. The owners have great pride in this home with plantation shutter window treatments, granite counter-tops in the kitchen with black appliances, and wainscoting in the dining room. The new owners of this townhome will appreciate the tranquil energy and beauty that emanates from the previous owners. Even if you are not in the market for a new home, come take a look and share in the happiness this home gives.
- Type:
- Single Family
- Sq.Ft.:
- 2,540
- Status:
- Active
- Beds:
- 5
- Lot size:
- 0.22 Acres
- Year built:
- 1963
- Baths:
- 3.00
- MLS#:
- 24028808
- Subdivision:
- Ashley Hall Manor
ADDITIONAL INFORMATION
Seller now offering $5000 Buyer Credit with acceptable offer. Welcome to 1516 Birthright St, an exceptional residence located in the highly sought-after Ashley Hall Manor neighborhood of Charleston, SC. This 5-bedroom, 3-bathroom home spans 2,540 square feet and is one of the largest in the area, offering unparalleled comfort and versatility. Recently updated with over $100,000 worth of upgrades, this home combines modern luxury with classic charm.Recent enhancements include a brand-new roof and an encapsulated crawlspace, both installed in 2024, alongside fresh interior and exterior paint, new gutters in 2024 and new HVAC Unit installed in 2020. The home's elegant charm is further highlighted by original 3/4'' hardwood floors and crown molding in the main areas,complemented by stone tile in the kitchen, master bath, and hall bath. The original part of the home features an inviting family room, with cozy wood-burning fireplace to add to the home's inviting atmosphere. Also notice, a separate dining room, kitchen. three bedrooms, including one with an ensuite bathroom, and remodeled hall bath. The addition to the home includes a spacious media room, a guest room, and a luxurious master suite. The master suite boasts a spa-like en suite bath complete with a garden tub, a separate shower, and a brand-new vanity, creating a serene retreat within your home. The heart of the home is the kitchen, remodeled in 2018 as part of an open floor plan renovation, featuring stainless steel appliances, granite countertops, a gas stove and oven, and soft-close cabinetry. The updated bonus room off of the kitchen boasts new luxury vinyl plank flooring, fresh paint, and new doors. Additional modern amenities include a Rinnai tankless hot water heater installed in 2018, several new ceiling fans, a wired sound system and intercom throughout the home. Another highlight of the property is the huge shed/workshop in the backyard, complete with electricity, perfect for hobbies, storage, or a personal workspace. The backyard also features privacy fencing and a wood pile with a fire pit, ideal for family campfires and outdoor gatherings. Located just 5 minutes from the vibrant Avondale area, 10 minutes from downtown Charleston, 15 minutes from Charleston International Airport, and 20-25 minutes from the beautiful Charleston Area Beaches, this home offers both convenience and a prime location. Don't miss the opportunity to own this remarkable property with extensive upgrades and exceptional features. SELLER IS MOTIVATED, schedule your viewing today!
$6,995,000
14 Jamestown Road Charleston, SC 29407
- Type:
- Single Family
- Sq.Ft.:
- 8,847
- Status:
- Active
- Beds:
- 6
- Lot size:
- 0.76 Acres
- Year built:
- 1952
- Baths:
- 8.00
- MLS#:
- 24028785
- Subdivision:
- The Crescent
ADDITIONAL INFORMATION
Welcome to 14 Jamestown Road, a grand estate nestled in The Crescent, one of Charleston's most coveted neighborhoods. This nearly 9,000-square-foot home sits on double lots surrounded by stately oak trees and lush, manicured grounds, offering an exceptional example of gracious Southern living. The Crescent itself was shaped by the Olmsted Brothers, famed for their work on Central Park and the Biltmore Estate. Their vision seamlessly incorporated the natural elements of the area--like the curving edge of the Ashley River, majestic live oaks, and verdant greenery--creating a park-like atmosphere that defines this neighborhood's charm. Built in 1952, this home was thoughtfully restored and expanded in the late 1990s, with a full renovation completed in 2021.Its solid masonry construction, featuring stucco over concrete block, not only exudes understated elegance but is built for lasting durability further enhanced by hurricane proof windows and doors. Crowned with a stunning copper roof, the home is designed to withstand the elements, providing superior resilience against harsh weather while maintaining its classic beauty. Additionally, its location in an X Flood Zone means flood insurance is not required, offering peace of mind and added savings. One of the home's standout features is its L-shaped architectural design, embracing a serene saltwater pool between its two wings. The layout creates a perfect indoor-outdoor flow, with six French doors that open to a spacious terrace. This allows for natural light to fill the interior while offering easy access to the tranquil outdoor spaces. The kitchen is a haven for culinary enthusiasts, equipped with top of the line appliances. Featuring a Wolf range, Subzero refrigerator, and dual dishwashers, all elegantly framed by Calcutta gold marble. The space flows into a modern butler's pantry with beverage and freezer drawers, and a built-in Miele coffee maker, ensuring both style and functionality. Moving on to the sleeping quarters, the home features dual primary bedroomsone on each floor. The main suite spans an impressive 1,100 square feet, offering a spa-like bathroom overlooking the private garden with dual marble vanities, a custom soaking tub, and a steam shower with marble and Moroccan tiles. One of the most distinctive features of this property is the 1,200-square-foot accessory dwelling unit, affectionately referred to as the "casita." Fully detached from the main house, it functions as a private guesthouse complete with its own kitchen, laundry, bathroom, gym, and a bedroom with an antique timber vaulted ceiling. This charming retreat blends privacy and rustic elegance, ideal for guests or extended stays. To enhance your daily living experience, the home offers wellness amenities, including a private gym and sauna. After a workout, you can refresh in the outdoor shower and unwind in the spa, creating a luxurious balance between fitness and relaxation. The grounds are professionally landscaped, featuring Belgian block pavers and a stately circular driveway. A private rear drive provides access to a 2.5-car garage and additional parking, enhancing the estate's sense of convenience and privacy. The location is equally impressive. The Crescent is just a 5-minute drive from historic Downtown Charleston and 20 minutes from Folly Beach. It's also within walking distance of the esteemed Country Club of Charleston, the highly regarded Porter-Gaud School, and the West Ashley Greenway, a 10.5-mile scenic path perfect for walking or biking. Upcoming plans to extend the Greenway with a pedestrian bridge into downtown Charleston further enhance this neighborhood's appeal, combining accessibility, education, and outdoor living. This home offers not only an exquisite living space but an exceptional lifestyle, blending luxury, wellness, and the natural beauty of Charleston.
$3,000,000
0 Lucky Road Road Charleston, SC 29412
- Type:
- Land
- Sq.Ft.:
- n/a
- Status:
- Active
- Beds:
- n/a
- Lot size:
- 1.86 Acres
- Baths:
- MLS#:
- 24028810
ADDITIONAL INFORMATION
Nestled in a serene natural setting, 0 Lucky Rd offers a rare opportunity to create a unique development that blends beautifully with its surroundings. This wooded property backs up to a peaceful waterfront, providing a tranquil environment that's both private and picturesque. With potential rezoning opportunity that supports multi-family use, the land holds incredible potential for developers looking to build townhomes, duplexes, or other residential units to meet the growing demand in the area. Its dense tree cover offers a natural buffer from neighboring developments, making it ideal for an eco-friendly project with green spaces, walking trails, or other nature-focused amenities. Whether you're envisioning a multi-family community or an investment for future development, this properprovides flexibility and a high potential for return on investment.
- Type:
- Single Family
- Sq.Ft.:
- 1,537
- Status:
- Active
- Beds:
- 3
- Lot size:
- 0.17 Acres
- Year built:
- 2003
- Baths:
- 2.00
- MLS#:
- 24028807
- Subdivision:
- The Peninsula
ADDITIONAL INFORMATION
Welcom to this charming 3 bedroom, 2 bathroom home located in highly desired neighborhood, The Peninsula. Just minutes away from beaches, shopping and an array of dining options. This home boasts an open floor plan, perfect for entertaining or relaxing. The kitchen features modern appliances and ample cabinetry, while the master suite offers a peaceful retreat with a private bath and generous closet space. Enjoy the outdoors with a lovely backyard and covered patio, ideal for morning coffee or evening gatherings. Conveniently located in a vibrant neighborhood with easy access to coastal attractions.
- Type:
- Single Family
- Sq.Ft.:
- 1,400
- Status:
- Active
- Beds:
- 3
- Lot size:
- 0.19 Acres
- Year built:
- 1966
- Baths:
- 2.00
- MLS#:
- 24028804
- Subdivision:
- Ponderosa
ADDITIONAL INFORMATION
Welcome to 807 Cartwright Dr., a beautifully updated 3-bedroom home in the heart of West Ashley. This property seamlessly combines modern upgrades with the welcoming charm of Southern living, providing both comfort and convenience. Situated just minutes from downtown Charleston, Avondale, and West Ashley's vibrant shopping and dining scene, this home offers the ideal balance of tranquility and accessibility. Step inside to discover the elegance of new LVP flooring, which flows effortlessly through the main living areas, adding both style and durability. The open-concept living room and kitchen create a seamless space for everyday living and entertaining, while an additional step-down flex space offers versatility as a second living area, playroom, or office.The kitchen features sleek quartz countertops, stainless steel appliances, soft-close cabinetry, and modern fixturesa perfect setup for everything from casual meals to hosting gatherings. The owner's suite is a private retreat, complete with an updated ensuite half bath featuring stylish tile and modern fixtures. Two additional bedrooms on the main floor provide flexibility for a home office, guest room, or growing family. The shared full bath is thoughtfully designed with contemporary finishes, offering both comfort and convenience. Step outside to your expansive backyard, a blank canvas for your outdoor dreams. Whether you envision a lush garden, a play area, or a serene space for evening relaxation, the possibilities are endless. Additional updates include a new roof, new HVAC system, new hot water heater, as well as updated electrical and plumbing, ensuring modern comfort and peace of mind. Don't miss the opportunity to make this thoughtfully updated home your own. Schedule your viewing today and experience the perfect blend of contemporary style and timeless Southern charm in one of Charleston's most desirable neighborhoods.
- Type:
- Single Family
- Sq.Ft.:
- 1,285
- Status:
- Active
- Beds:
- 3
- Lot size:
- 0.29 Acres
- Year built:
- 1950
- Baths:
- 2.00
- MLS#:
- 24028799
- Subdivision:
- Parkwood Estates
ADDITIONAL INFORMATION
This stunningly renovated 3-bedroom, 2-bathroom home offers the perfect blend of modern luxury and unbeatable location--just minutes from downtown and one block from the water, with no HOA and a full, seperate game house. With every inch thoughtfully updated, this home features a brand-new open floor plan, complete with new appliances, roof, HVAC system, windows, and more.Natural light pours in through the oversized windows, creating a bright and airy ambiance throughout the home. The kitchen is an entertainer's dream, with soft-close cabinetry, sleek tile backsplash, and high-end stainless steel appliances.The Owner's Suite is a true sanctuary, offering cathedral ceilings, two walk-in closets, and a spa-like bathroom with a dual vanity and walk-in shower with multiple shower headsEnjoy the seamless transition from the suite to your expansive patio and lush backyardperfect for outdoor living year-round. The fully enclosed backyard, framed by a wooden privacy fence, sets the stage for private gatherings or quiet relaxation. Fully updated, with impeccable attention to detail, this home is move-in ready and waiting for you to call it your own. Come see this gem today!
$1,050,000
74 Vanderhorst Street Charleston, SC 29403
- Type:
- Single Family
- Sq.Ft.:
- 1,300
- Status:
- Active
- Beds:
- 2
- Lot size:
- 0.04 Acres
- Year built:
- 1890
- Baths:
- 2.00
- MLS#:
- 24028793
- Subdivision:
- Radcliffeborough
ADDITIONAL INFORMATION
This beautifully restored Charleston Single home is situated in the heart of the historic Radcliffeborough neighborhood. Recent upgrades were completed in 2023 including a new HVAC, all new plumbing, new appliances, a new tankless water heater, spray foam insulation and HydroStop roof coating. Upon entering, you will be greeted by a spacious living room with a brick fireplace and mantle. Historic features throughout include original dental molding, heart pine floors, lead pane glass and exposed brick. Beyond the living room, you will find an expansive dining room that offers a closet tucked away with a convenient washer and dryer. The kitchen was added off the dining room and showcases Bertazonni appliances, new cabinets, black and white marble floors and a built-in banquet with custom cushions. There is one full bathroom on this level to use as a powder room or for overnight guests. Upstairs, the primary bedroom includes a full bathroom. The secondary bedroom on this level is equally expansive. Outside, you'll enjoy the double porches, brick patio, privacy fence and newly sodded grass. Set in the center of historic downtown, 74 Vanderhorst Street is convenient to the medical complex and University, the College of Charleston, Marion Square and to King Street's shops and restaurants.
$1,875,000
935 Paul Revere Drive Charleston, SC 29412
- Type:
- Single Family
- Sq.Ft.:
- 3,049
- Status:
- Active
- Beds:
- 4
- Lot size:
- 0.51 Acres
- Year built:
- 1979
- Baths:
- 4.00
- MLS#:
- 24028792
- Subdivision:
- Stiles Point Plantation
ADDITIONAL INFORMATION
Welcome to 935 Paul Revere Drive, a beautifully crafted Lowcountry home sitting on over half an acre of pure tranquility! Offering the perfect balance of serenity and luxury, this exceptional property is located along the tidal marsh with a private dock, providing a rare opportunity to experience nature's beauty right outside your door. Whether you're looking to relax in a peaceful setting, entertain guests or explore nature's beauty, this home offers the ideal backdrop for a vibrant, yet serene lifestyle--all just a short drive to downtown Charleston and Folly Beach! As you enter the home, you'll immediately be captivated by the stunning architectural details and thoughtful design. Heart pine floors throughout the first floor add warmth, character and an inviting atmosphere.The main floor flows effortlessly. The downstairs includes a spacious office, perfect for remote work or quiet reflection. An elegant dining room offers ample space for entertaining, while the large gourmet kitchen features marble countertops, an island with prep sink, and top-of-the-line appliances. The expansive eat-in area provides an ideal spot to enjoy your morning coffee while taking in the view of the marsh. Adjacent to the kitchen is the sunken living room, a unique and inviting space that centers around a charming fireplaceperfect for relaxing with family or hosting gatherings. A convenient powder room and well-appointed mudroom add to the home's practicality and ease of living. The primary bedroom suite, located on the main floor at the rear of the home, is a peaceful retreat with marsh views and an abundance of natural light. This spacious bedroom offers a quiet sanctuary, while the newly renovated en-suite bathroom is a luxurious escape with dual vanities, a walk-in shower, and elegant tilework. Upstairs, you'll find two generously sized bedrooms that share an updated bathroom. One of the bedrooms features an additional room off of it, which could serve as a private office, playroom, or creative spaceideal for whatever your family needs. For even more space, head to the room over the garage, which is accessed by a private staircase. This large, versatile room is perfect for entertaining or hosting guests. Complete with built-in shelving and wired for speakers, it offers plenty of space for a game night, a dance party, or even a home theater. An additional nook off of the main room serves as a cozy bedroom, complete with a built-in bed, and is connected to a full bath, offering both privacy and comfort for guests. The outdoor living spaces of 935 Paul Revere Drive are just as spectacular as the interiors. The front porch offers an opportunity to relax and take in the happenings of neighborhood. The expansive back deck is ideal for relaxing while enjoying the views of the marsh, or for entertaining family and friends. The backyard also has multiple fruit trees for snacking, jams or a cocktail. The private dock gives you direct access to the water for kayaking, fishing, or simply appreciating the surroundings. Stiles Point Plantation is one of Charleston's most sought-after neighborhoods on James Island. Known for its quiet, tree-lined streets and close-knit community, this area is ideal for those who enjoy the peace and beauty of nature and a convenient location. It's a golf cart-friendly neighborhood, allowing for easy access to nearby grocers, shops, and restaurants. This is a rare opportunity to own a home that combines unparalleled natural beauty with modern luxury and a prime location. From the exquisite interior spaces to the unbeatable marsh front location, 935 Paul Revere Drive is a property you won't want to miss!
- Type:
- Single Family
- Sq.Ft.:
- 1,474
- Status:
- Active
- Beds:
- 2
- Year built:
- 1984
- Baths:
- 3.00
- MLS#:
- 24028791
- Subdivision:
- Old Towne Villas
ADDITIONAL INFORMATION
Great opportunity to own in desirable Old Towne Villas. Freshly painted brick townhouse in a quiet, well-kept community. Lovely wood flooring throughout unit. Two upstairs BRs, with full ensuite bath and two closets in each room. Great for shares! Powder room downstairs, roomy LR with wood-burning fireplace, separate DR with kitchen pass thru. 2023 washer and dryer convey. Back patio w/privacy fence is great for relaxing. Tons of storage, including a tool shed. Two dedicated parking spaces and ample guest spaces right outside back gate. Walk across the lawn to the pool and clubhouse, exercise area and walking trails. Close to shopping, I-526, Hwy 17, downtown Charleston and beaches. Shadow Moss club and golf memberships available. X Flood Zone. Take a look! Photos coming soon
- Type:
- Single Family
- Sq.Ft.:
- 2,536
- Status:
- Active
- Beds:
- 3
- Lot size:
- 0.02 Acres
- Year built:
- 1880
- Baths:
- 3.00
- MLS#:
- 24028771
- Subdivision:
- Downtown
ADDITIONAL INFORMATION
Stunning urban enclave in a PRIME downtown location with off street parking! Thoughtfully renovated in 2018, this hidden gem is tucked away just off the beaten path in a 19th century masonry building half a block to world famous King Street. This private penthouse is one of only 4 units in the building and boasts the perfect layout for entertaining, high end interior finishes and a chef's kitchen with Wolf Induction range, Subzero refrigerator, 3 sinks, wet bar, reclaimed open shelving, custom cabinetry and adjacent pantry/laundry room. The primary suite, located on the main level, features dual closet systems and a luxurious ensuite bath with walk-in shower, jetted slipper tub, designer plumbing and lighting fixtures and heated tile floors. Upstairs are two additional bedrooms, full bathwith heated stone floors, walk-in attic, entrance to the private rooftop terrace and a large flex space that would work well as a home office, workout room, second living area or convert it to a 4th bedroom. Located in one of the highest parts of the peninsula and in an X flood zone makes this already desirable location even more ideal Princess Street is a quiet one way corridor off King street just south of Market street and is home to a handful of high end residences and boutique local businesses. Immerse yourself in the Charleston lifestyle or lock and leave with confidence, this is truly downtown living without compromise!
- Type:
- Single Family
- Sq.Ft.:
- 1,842
- Status:
- Active
- Beds:
- 3
- Year built:
- 1987
- Baths:
- 3.00
- MLS#:
- 24028721
- Subdivision:
- Harleston Village
ADDITIONAL INFORMATION
Welcome to 93 Beaufain Street, Unit B--a stunning blend of Charleston charm and luxurious modern craftsmanship. Built by Charleston's own Discovery Development Group, this home reflects an unwavering commitment to quality, with elegant marble countertops, white oak floors, a custom shiplap ceiling with exposed white oak beams in the primary suite, and beautifully styled interiors by local designer Becca Jones.This home is being sold FULLY FURNISHED, offering a rare, turn-key opportunity for a residence or pied-a-terre in the heart of historic Charleston!Upon entry, you're welcomed by an open-concept layout--a unique, thoughtful transformation of a classic Charleston Single home. High ceilings and large east, south, and west-facing windows invite abundant natural light,while a stately fireplace and custom-built bookshelves add warmth and sophistication. The chef's kitchen features marble countertops, custom soft-close cabinetry, and brand-new stainless steel appliances, including a professional-grade 36" six-burner range. The spacious island with seating for three, along with a custom banquette dining nook, creates the perfect gathering space for friends and family. A conveniently located half-bath completes this floor. The second level offers versatile spaces designed for both comfort and function. The primary guest room features a plush queen bed and a cozy seating area, making it an ideal retreat. The second bedroom, thoughtfully outfitted as a home office with a queen-size sleeper sofa, easily adapts to host guests. The elegant bathroom with custom green herringbone tiles, his-and-hers trough sinks, and a separate water closet creates a spa-like ambiance. A full-size washer and dryer complete this level. The third-floor primary suite is a private sanctuary. With a vaulted custom shiplap ceiling and exposed white oak beams, ample walk-in closet space, a built-in dresser, and two cozy window seats, this suite is designed for ultimate relaxation. The luxurious en suite bathroom includes a double vanity, a tile shower with rain head, a spacious standalone soaking tub, and a separate water closet, offering an exquisite retreat. This home has been thoughtfully renovated with new plumbing, roof, HVAC, and electrical systems, ensuring both comfort and peace of mind. Smart home features and additional storage spaces on the first and third floors add further convenience to the unit. Outside, enjoy the benefit of TWO private driveway spaces and access to a brand-new luxury Saber gas grill in the common grilling area! 93 Beaufain Street, Unit B, presents a rare opportunity to own an elegant downtown residence in one of Charleston's most sought-after locations. Just steps from King Street's shopping and dining and within walking distance of Colonial Lake's recreational facilities, this home combines the best of Charleston's historic charm with modern amenities. Every feature reflects careful attention to blending a modern lifestyle with timeless character, all within easy reach of everything Downtown Charleston has to offer. This home also offers strong potential for rentals of 30 days or more in Charleston's thriving rental market.
$1,250,000
1782 Old Military Road Charleston, SC 29412
Open House:
Saturday, 11/30 12:00-2:00PM
- Type:
- Single Family
- Sq.Ft.:
- 2,430
- Status:
- Active
- Beds:
- 4
- Lot size:
- 0.59 Acres
- Year built:
- 2024
- Baths:
- 3.00
- MLS#:
- 24028716
ADDITIONAL INFORMATION
Elevated Island Living...Looking for an island escape but with all the modern perks? This brand new, elevated modern bungalow on 0.6 acres of lush privacy on James Island might just steal your heart! Nestled at the quiet end of Old Military Road, this beauty feels like a private retreat, yet it's surrounded by upscale homes- giving it the perfect balance of nature and neighborhood vibes. Step inside to find a modern open floor plan and solid white oak hardwoods throughout--because only the best will do, right? The kitchen is a showstopper, featuring a massive quartz island with bespoke tambour wood details, Cafe appliances, and custom cabinetry. The expansive open living room is just waiting for cozy movie nights or hosting the ultimate game day party.Throw open the French doors to the back deck, where you can sip coffee at sunrise or grill out at sunset- all with the peaceful backdrop of the mature pine grove. Off the kitchen, there's a formal dining room that catches all that beautiful natural light, ready for holiday dinners and evenings with family. Speaking of entertaining, there's even a bar area with a wine cooler and countertop space ideal for mixing up cocktails or mocktails...let the good times roll. The primary bedroom is its own private oasis with two closets and a spa-like en suite bathroom. A wet room with a soaking tub and Spanish-tiled shower will make every day feel like a getaway. Three more bedrooms fill out the other wing of the house, along with two additional bathrooms and a spacious laundry room that may even make laundry day enjoyable! Outside, your 400 sf front porch begs for al fresco dining, lazy afternoon naps, or just taking in the views. And the massive yard? It's big enough for a pool, guesthouse, or just a wide-open play space for kids and pups to roam free. Plus, with no HOA and the Fort Lamar community boat ramp just half a mile away, you can bring your boat and leave your worries behind! All this, just 15 minutes to downtown Charleston and 5 minutes to Folly Beach! This slice of paradise on James Island is ready for its first lucky ownerwhy not you?
$1,575,000
18 Sheppard Street Charleston, SC 29403
- Type:
- Single Family
- Sq.Ft.:
- 2,293
- Status:
- Active
- Beds:
- 4
- Lot size:
- 0.06 Acres
- Year built:
- 2024
- Baths:
- 5.00
- MLS#:
- 24028754
- Subdivision:
- Eastside
ADDITIONAL INFORMATION
HIGH QUALITY NEW CONSTRUCTION HOME with an amazing Rooftop! This beautiful home features 4 bedrooms & 4.5 bathrooms built by award winning HND2 Builders! As you enter through the 8 foot Mahogany bevelled glass front door you are greeted with 10 foot ceilings & tons of natural light! The Gourmet Kitchen features: clean line slim shaker European cabinetry, quartz countertops, gas range, smart tech oven, large quartz island, Thassos marble tile backsplash & a nice walk in pantry. 1st floor also features a bedroom/study & a full bathroom. The spacious living room features a modern electric fireplace with a built in entertainment center. Greek inspired Juliet Balcony off the living room!The 2nd floor features the primary bedroom & 2 other bedrooms. The primary bathroom features: dual vanities, quartz countertops, oversized stand up shower with floor to ceiling Thassos honed marble surround & nice soaking tub. The 2 other bedrooms have their own private bathrooms & walk in closets! Both bathrooms with floor to ceiling Thassos honed marble surround. The 3rd floor is perfect for entertaining! 3rd floor features: Built in entertainment area with a wet bar area, 30 inch dual temperature controlled beverage center & a bar window which opens to the amazing rooftop deck! the 3rd floor also features a convenient half bathroom! The wall in the hallway to the rooftop is wired for a TV! Enjoy the BEAUTIFUL views of the Ravenel Bridge, Cigar Towers & the City of Charleston! There is also a large walk in attic storage space on the 3rd floor! 2 car garage with space for up to 4 vehicles. Wash station in the garage, perfect for pets! Fenced in yard. Home also features: Standing seam metal roof, Tankless water heater, 8 inch wide French White Oak Wood Floors throughout the home, Greek Revival Millwork trim throughout the home, all plumbing fixtures are Grohe & HansGrohe, Garage door is Wifi enabled, Pre-hardwired for alarm system & security cameras, all bedrooms hardwired for ethernet & cable. ONLY 3 BLOCKS TO KING STREET! Walk to popular restaurants, bars, coffee shops, and more...! Within walking distance to the proposed Union Pier Development. Agent related to Seller.
- Type:
- Single Family
- Sq.Ft.:
- 1,275
- Status:
- Active
- Beds:
- 3
- Lot size:
- 0.21 Acres
- Year built:
- 1960
- Baths:
- 2.00
- MLS#:
- 24028743
- Subdivision:
- Air Harbor
ADDITIONAL INFORMATION
Welcome to your MARSH FRONT dream home! This beautifully updated 3BR/2BA gem in highly sought-after West Ashley offers 1,275sqft of stylish, comfortable living. With hardwood floors throughout the main areas, this charming home boasts updates like granite countertops, fresh paint, large deck overlooking the marsh - perfect for relaxing & escaping the everyday hustle. The master suite features a private en-suite bath, while the third bedroom is ideal for guests, a home office, or a cozy retreat.BONUS: An attached large storage & garage/mancave with heat/air at the back of the property provide endless possibilities for work or play. Located near shopping, dining, parks, famous landmarks this home combines convenience & tranquility in one! Don't miss your chance to call this oasis home!
- Type:
- Single Family
- Sq.Ft.:
- 1,793
- Status:
- Active
- Beds:
- 3
- Lot size:
- 0.4 Acres
- Year built:
- 1959
- Baths:
- 2.00
- MLS#:
- 24028758
- Subdivision:
- Melrose
ADDITIONAL INFORMATION
Welcome to your dream home in a prime West Ashley location with no HOA! This beautifully renovated ranch-style residence sits on a spacious 0.40 acre corner lot with a 2 car attached garage and fully fenced back yard, offering the perfect blend of comfort, convenience and security. As you approach, the large front yard with mature trees, a newly manicured flower bed, and gorgeous natural brick exterior beckon you inside, where a world of modern elegance awaits. Step through the front door to discover a meticulously updated interior, featuring new luxury vinyl plank flooring that seamlessly flows throughout the home complemented by fresh paint that enhances the abundant natural light.The warm and inviting living room accompanied by one of the two fireplaces inside, opens gracefully to the dining area and kitchen, creating a seamless flow for entertaining. The dining area also boasts a beautiful fireplace with a brick surround, adding a touch of character and warmth to the space. Prepare to be amazed by the stunning kitchen, a culinary enthusiast's delight! Equipped with brand new Frigidaire stainless steel appliances, gleaming Michelangelo Quartz countertops, new soft-close white shaker cabinets and an incredible eat-in area, this kitchen is as functional as it is stylish. The primary bedroom serves as a tranquil retreat, complete with an ensuite bath featuring new tile flooring, a custom tile shower, and a sleek new vanity. Two additional bedrooms and a fully renovated hall bathroom ensure ample space for family and guests. Step outside to the fully fenced backyard, where mature shady trees create a serene oasis. This outdoor haven offers plenty of room to soak in the delightful Lowcountry climate, making it the ideal setting for gatherings and relaxation. This location is tough to beat. Here you are just 1.1 miles from I-526, 4.2 miles from Avondale, 7.2 miles from Downtown Charleston, 8.1 miles from Charleston International Airport, and 13.9 miles from Folly Beach. With its thoughtful updates, convenient location, and no HOA, this move-in-ready home is a great find in West Ashley. Don't miss the opportunity to make it yours and experience the perfect blend of modern comfort and timeless charm! Listing agent is the seller.
Open House:
Saturday, 11/30 12:00-3:00PM
- Type:
- Single Family
- Sq.Ft.:
- 2,939
- Status:
- Active
- Beds:
- 3
- Lot size:
- 0.31 Acres
- Year built:
- 2001
- Baths:
- 3.00
- MLS#:
- 24028713
- Subdivision:
- Croghan Landing
ADDITIONAL INFORMATION
BACK ON THE MARKET Due To No Fault of Sellers! Here's your second chance to get a custom 3-Bedroom (plus several flex spaces) home in Charleston directly on the Greenway!This Rare Gem is just 15 minutes to Downtown Charleston with world-class restaurants, theaters and festivals such as Spoleto and SEWE. Croghan Landing is one of Charleston's most coveted neighborhoods featuring quiet roads and an outstanding neighborhood dock on the Stono River. You'll be delighted by the classic white picket fence and mature landscaping.With plenty of room for parking, you'll love the steps up the front porch, perfect for afternoon drinks with friends and neighbors. The main entry to the house is an entertainers dream with a formal dining room and a welcoming gas fireplace directly ahead. This room is very inviting during these colder nights! You'll be impressed with the Large "U" shaped expansive kitchen featuring a commercial grade stove and range hood and Coffee Bar designed for a discerning chef. With an additional area for a second dining table and a four-season sun room just off the main living area. Outside, you'll find a large deck that current owners have expanded to include plenty of additional room for outdoor dining and have even added a thermal spa that is on its own separate circuit! With a fully fenced backyard and back gate, you'll be delighted to access the Greenway directly from your home. Add in an additional paved area with a double gate, and you've got the perfect place to store a boat or trailer. Back inside you'll appreciate a large two car garage with high ceilings enabling plenty of storage space and a Brand New Hot Water Heater (installed Sept. 2024)! You'll conveniently pass through the laundry & mud room area as soon as you come in. Heading upstairs you'll find all the bedrooms with privacy and comfort. The expansive primary bedroom features vaulted ceilings, a garden tub, stand up shower, his & hers closets, along with a large double vanity. The additional bedroom has plenty of space, and the third bedroom has another room attached that could be used as an office, playroom, home gym, nursery, or hobby room. The possibilities are endless! Important to note, the crawlspace was fully encapsulated in 2023, the roof was replaced in 2018 and one of the 3 HVAC systems was replaced in 2023. Make sure to book your showing today!
- Type:
- Single Family
- Sq.Ft.:
- 1,990
- Status:
- Active
- Beds:
- 4
- Lot size:
- 0.22 Acres
- Year built:
- 2024
- Baths:
- 3.00
- MLS#:
- 24028704
ADDITIONAL INFORMATION
New construction 1990sft 4 bedroom 2 1/2 bathroom home with attached two-car garage located on James Island just off Riverland Avenue within one mile of James Island's county park, and just 5 minutes to downtown Charleston.Downstairs entry via covered front porch or interior garage entry. Walk in to the open great room. The kitchen includes a center island with counter-level seating for four, enhanced height upper cabinetry, a separate bi-hinge pantry closet flex storage space.The décor is tasteful with grey cabinets, neutral white quartz counters and white subway tile backsplash, and tasteful black pull cabinet hardware. The appliances are stainless and include an electric range. The house has dual-zone HVAC with Z-Wave Smart thermostat. Also located on the first floor is a guest powder room. Off the great room are sliding doors that lead to a patio and deep sodded and fenced back yard space. The second floor consists of four bedrooms, two bathrooms plus a laundry room. The primary bedroom with vaulted ceilings has a walk-in closet and full bathroom which includes a tiled shower surround, frameless shower door, dual vanity with upgraded quartz counters, framed mirror, rectangle undermount sinks and chrome hardware, plus linen storage closet. Each of the additional three bedrooms has carpeted flooring, one of the three bedrooms is the FROG. These bedrooms are serviced by a hall bathroom with tiled floor, extended height tub with tiled surround and bath vanity with quartz counters. The laundry room has ample space for side-by-side machine setups. The entire first floor, stairs and central upstairs hall have luxury vinyl tile (LVT) flooring, for simplified maintenance and durability. The two-car garage is equipped with garage door opener for ease of entry and space for side-by-side full-sized vehicles or extra storage, along with a double-wide driveway for additional parking space. The large, deep backyard is fully privacy fenced for an added bonus.
$799,000
1375 Nye Street Charleston, SC 29407
- Type:
- Single Family
- Sq.Ft.:
- 2,099
- Status:
- Active
- Beds:
- 3
- Lot size:
- 0.33 Acres
- Year built:
- 1966
- Baths:
- 3.00
- MLS#:
- 24028673
- Subdivision:
- Lenevar
ADDITIONAL INFORMATION
Welcome to 1375 Nye Street, a beautifully renovated contemporary ranch in Charleston's peaceful Lenevar neighborhood, where spacious lots and no HOA provide a rare sense of privacy and freedom. This brick home has been thoughtfully & meticulously upgraded. Inside, the vaulted ceilings and open floor plan create an airy, inviting atmosphere, accentuated by custom built-in cabinets in the living room and a cozy gas fireplace in the dining area. The gourmet kitchen is a cook's dream, featuring a gas range with a stylish hood and a sizable butler's pantry offering plenty of storage.The primary suite is a sanctuary with views of the expansive backyard, French doors leading to a private deck, dual extended vanities, a large steam shower, and an extended walk-in closet.An additional set of French doors opens into the office, ideal for those who need a quiet workspace at home. A spacious sunroom brings the outdoors in, offering relaxing views of the lush backyard. Step outside to your very own retreat, complete with a deck, patio, firepit area, and a charming 144 sq ft guest cottage, all shaded by majestic oak trees. Additional highlights include new electrical and plumbing, a tankless water heater, and a fully encapsulated crawlspace with a dehumidifier. Located just 10 minutes from Downtown Charleston and 20 minutes from Folly Beach, this home combines a convenient location with timeless charm. Schedule your showing today!
- Type:
- Single Family
- Sq.Ft.:
- 1,568
- Status:
- Active
- Beds:
- 3
- Lot size:
- 0.12 Acres
- Year built:
- 2010
- Baths:
- 3.00
- MLS#:
- 24028694
ADDITIONAL INFORMATION
Walk Easy is a Quiet street in the heart of West Ashley, with convenient access to shopping, dining & 526 and direct access to the Greenway. First Floor features stunning marble floors, 10-foot ceilings, & crown molding. The spacious living room flows seamlessly into the kitchen. Enjoy cooking in a kitchen equipped with granite countertops, updated backsplash & stainless steel appliances. There is room for a 4 or 6 person table. The first floor features a powder room for guests, a connected garage and under-the-stairs storage. The master suite located on the second floor features beautiful tiger wood floors, a walk-in closet, ceiling fan & an en-suite bath. Also upstairs are two additional bedrooms, each with closet space. Carpet has been recently replaced. Contact us today for a showing!
- Type:
- Single Family
- Sq.Ft.:
- 1,500
- Status:
- Active
- Beds:
- 3
- Lot size:
- 0.39 Acres
- Year built:
- 1967
- Baths:
- 2.00
- MLS#:
- 24028690
- Subdivision:
- Clarks Point
ADDITIONAL INFORMATION
Welcome to 1332 Wicks, a charming 3-bedroom, 2-bath brick ranch located just minutes from MUSC and the vibrant heart of downtown Charleston. This ideal James Island location puts you just a single stoplight away from everything the city has to offer, and only 15 minutes from the sand and waves of Folly Beach. Inside, enjoy a beautifully updated kitchen that opens to a spacious living area, perfect for hosting friends and family. The primary suite offers convenience and comfort with a walk-in closet and dual vanity in the bathroom. Two additional bedrooms share a full bath down the hall. Outdoors, you'll find a private retreat with a screened porch, deck, patio, and a fully fenced backyard, ideal for grilling and relaxing. Several rooms have been freshly painted, crawl space fullyencapsulated with dehumidifier, new roof and enhanced attic insulation for added energy efficiency. There's NO HOA! Whether you're a first-time homebuyer, investor, or anyone looking to downsize, this home offers the perfect blend of city access and laid-back island living. Come experience it for yourself!
- Type:
- Single Family
- Sq.Ft.:
- 1,058
- Status:
- Active
- Beds:
- 2
- Year built:
- 2005
- Baths:
- 2.00
- MLS#:
- 24028689
- Subdivision:
- The Retreat At Riverland
ADDITIONAL INFORMATION
This beautifully remodeled condo in the gated community of The Retreat is a true move-in ready gem, offering a seamless blend of modern style and comfort. Every inch of the space has been carefully updated, featuring new wood flooring, crown molding, and freshly painted walls and doors. The attention to detail is evident in thoughtful finishes like brand-new door knobs, hardware, and doorstoppers. The stunning kitchen boasts soft-close cabinetry and quartz countertops, complimented by a ceramic tile backsplash. Appliances are all a gunmetal stainless steel, including a 4-Door French Door Refrigerator with an in-door dispenser for an infused water pitcher, a 5-burner electric oven with air fryer and bread-making options, and a brand-new microwave and dishwasher. A gunmetalfarm-style, handsfree, extra-deep sink adds both function and style, while all appliances are seamlessly compatible with Samsung TV for smart alerts. A custom built pantry adds additional storage space! The spacious living area is enhanced by a beautifully designed fireplace, complete with new shiplap, stone facing, and a marble hearth - creating a cozy atmosphere perfect for unwinding. The primary suite is an oasis of relaxation, featuring an oversized custom closet with built-in shelving and ample space for all your belongings. The luxurious en-suite bath is a retreat in itself, with a walk-in shower equipped with a rain showerhead and elegant new quartz countertops. The guest suite offers a spacious bedroom with a large walk-in closet and a beautifully updated bathroom. The guest bath boasts a newly installed vanity with sleek quartz countertops, adding a modern touch. Situated away from the primary suite, this area provides a private, comfortable retreat for visitors. Relax on the double porch, featuring both a screened-in area and an open patio. Enjoy your morning coffee in the fresh air or unwind with an evening cocktail in this versatile outdoor space. With every update carefully curated for both style and convenience, this condo is truly a one-of-a-kind gem!
$910,000
200 Wappoo Road Charleston, SC 29407
- Type:
- Single Family
- Sq.Ft.:
- 1,420
- Status:
- Active
- Beds:
- 2
- Lot size:
- 1.4 Acres
- Year built:
- 1958
- Baths:
- 2.00
- MLS#:
- 24028688
- Subdivision:
- Isle De Nemours
ADDITIONAL INFORMATION
Sitting on a 1.4 acre lot in the old isles de Nemours neighborhood, this cute little 2 bed 2 bath home has a large kitchen recent upgrades and options to expand.The feature attraction however is the stunning property. You can come home to an endless row of other houses and pay HOA fees or come look at this.With stunning river views in front with moss draped oaks everywhere and a huge back yard... big enough for a green house, carriage house , pool etc...and it gets better.The property beyond the back yard extends to little sandy creek. This is the '' quiet spot'' it's like a little sanctuary with a deeded kings grant that enables the owner to apply for a dock permit, a lifetime of adventures out to deep water awaits the next owner of this property.Minutes from everything!

Information being provided is for consumers' personal, non-commercial use and may not be used for any purpose other than to identify prospective properties consumers may be interested in purchasing. Copyright 2024 Charleston Trident Multiple Listing Service, Inc. All rights reserved.
Charleston Real Estate
The median home value in Charleston, SC is $625,000. This is higher than the county median home value of $511,600. The national median home value is $338,100. The average price of homes sold in Charleston, SC is $625,000. Approximately 48.67% of Charleston homes are owned, compared to 38.18% rented, while 13.15% are vacant. Charleston real estate listings include condos, townhomes, and single family homes for sale. Commercial properties are also available. If you see a property you’re interested in, contact a Charleston real estate agent to arrange a tour today!
Charleston, South Carolina has a population of 147,928. Charleston is more family-centric than the surrounding county with 28.98% of the households containing married families with children. The county average for households married with children is 28.39%.
The median household income in Charleston, South Carolina is $76,556. The median household income for the surrounding county is $70,807 compared to the national median of $69,021. The median age of people living in Charleston is 35.5 years.
Charleston Weather
The average high temperature in July is 89.9 degrees, with an average low temperature in January of 39.3 degrees. The average rainfall is approximately 48.3 inches per year, with 0.4 inches of snow per year.
