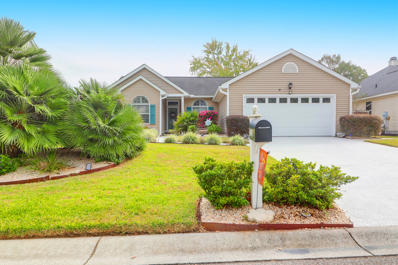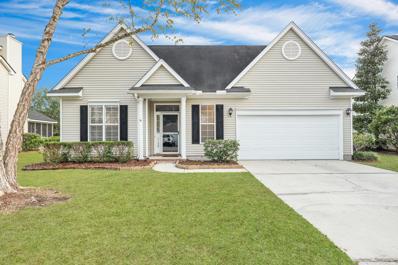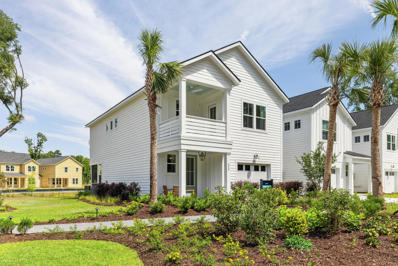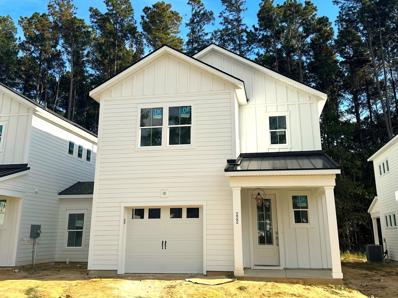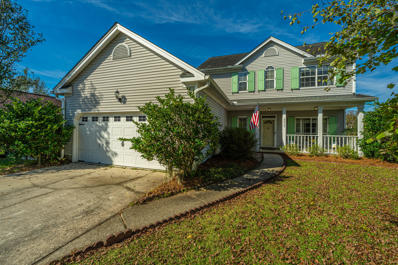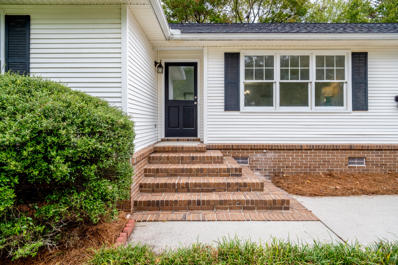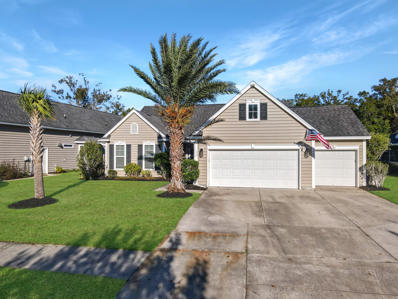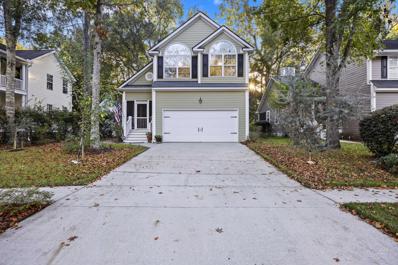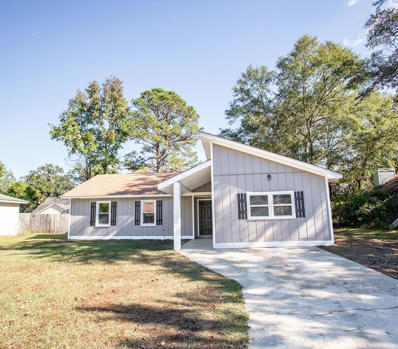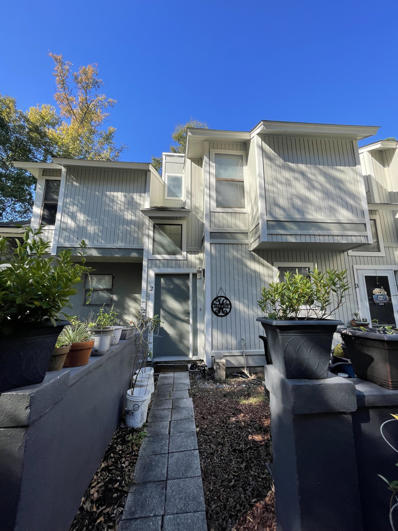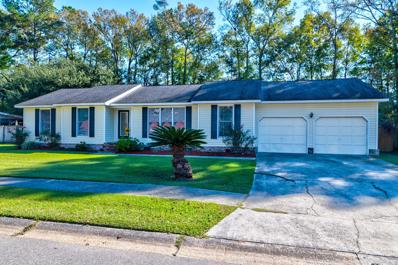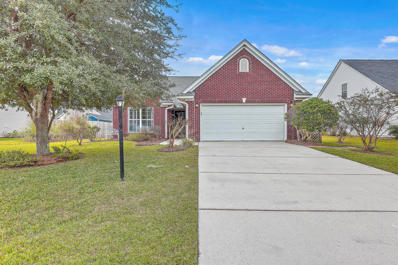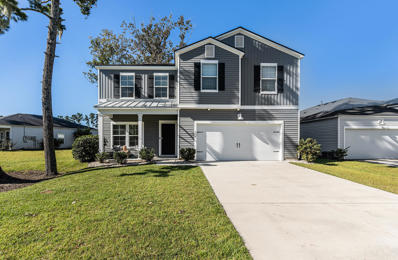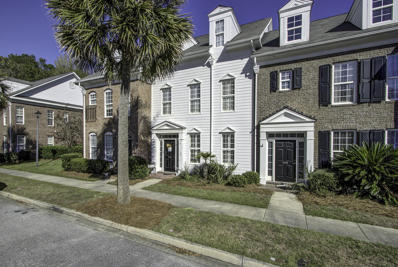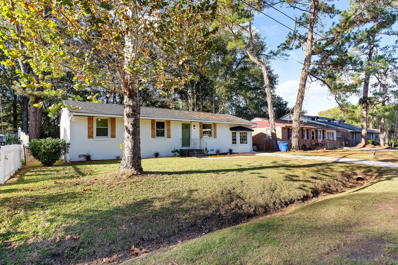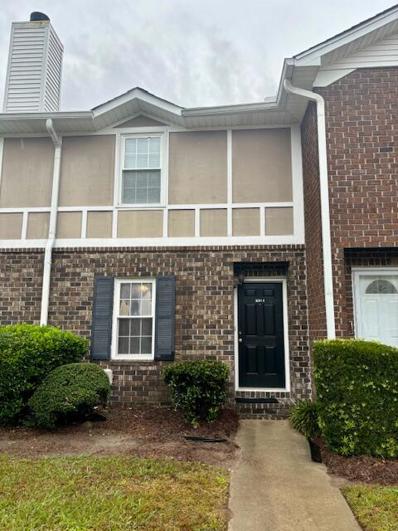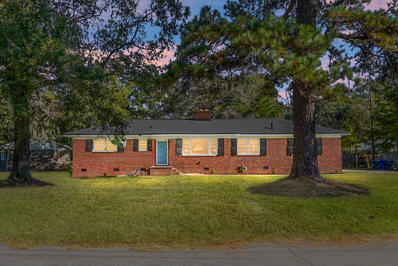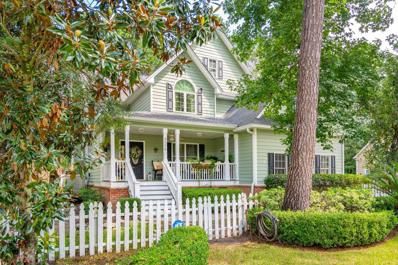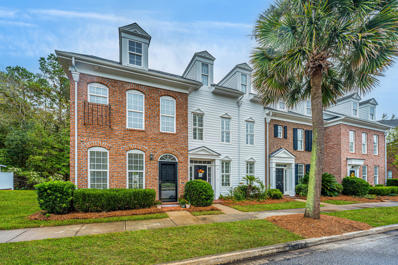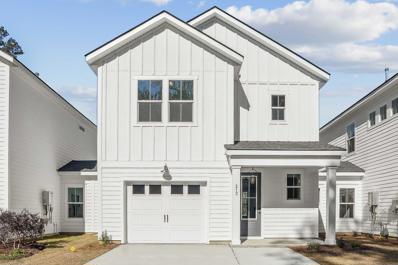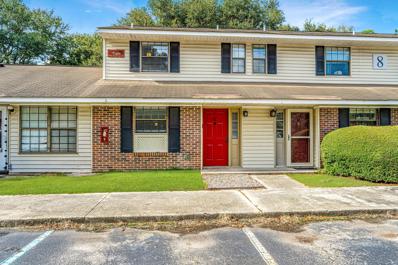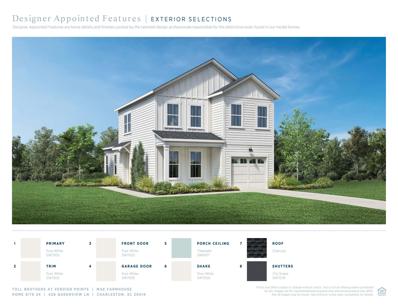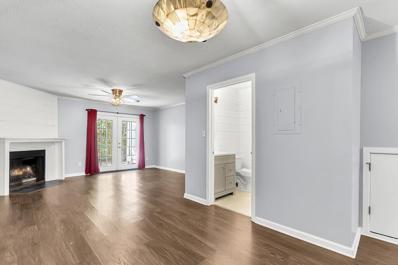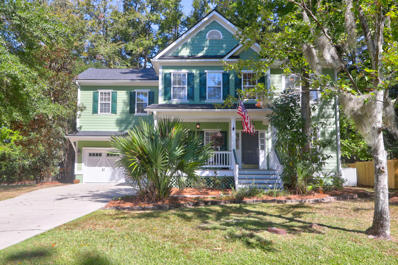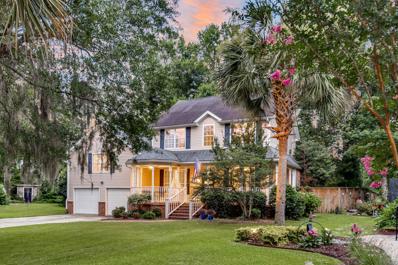Charleston SC Homes for Rent
The median home value in Charleston, SC is $622,000.
This is
higher than
the county median home value of $511,600.
The national median home value is $338,100.
The average price of homes sold in Charleston, SC is $622,000.
Approximately 48.67% of Charleston homes are owned,
compared to 38.18% rented, while
13.15% are vacant.
Charleston real estate listings include condos, townhomes, and single family homes for sale.
Commercial properties are also available.
If you see a property you’re interested in, contact a Charleston real estate agent to arrange a tour today!
- Type:
- Single Family
- Sq.Ft.:
- 1,422
- Status:
- NEW LISTING
- Beds:
- 3
- Lot size:
- 0.17 Acres
- Year built:
- 1996
- Baths:
- 2.00
- MLS#:
- 24029415
- Subdivision:
- Village Green
ADDITIONAL INFORMATION
This single-story home is well maintained, with beautiful landscaped front and backyard. It backs up to a pond where you can enjoy the tranquil sounds of nature on the screened in porch or walk out on to the large patio and fenced in backyard. Perfect for entertaining with built in area ready to set up your own outdoor kitchen. The neighborhood is conveniently located, within minutes to shopping, downtown, historical landmarks, hospitals and restaurants. The primary bedroom has large walk in closet and connecting to bath with separate shower and garden tub. Open living room has a gas fireplace and vaulted ceilings. The secondary bedrooms are spacious. The garage is a Man Cave! Built in cabinets and the floors have epoxy finish. Great for workshop area or just a nice hangoutarea for watching sports. 2 storage sheds with lots of space for your outdoor toys. There is also a neighborhood pool to join membership. The information herein is furnished to the best of the Listing Agent's knowledge, but is subject to verification by the purchaser and their agent. Listing Agents assume no responsibility for correctness thereof, nor warrant the accuracy of the information or the condition of the property. Buyer to verify schools, cost of insurance and square footage. Also note there may be surveillance inside and/or exterior of home.
- Type:
- Single Family
- Sq.Ft.:
- 1,664
- Status:
- NEW LISTING
- Beds:
- 3
- Lot size:
- 0.18 Acres
- Year built:
- 2001
- Baths:
- 3.00
- MLS#:
- 24029344
- Subdivision:
- Village Green
ADDITIONAL INFORMATION
This charming 3-bedroom, 2.5-bathroom home is nestled on a serene pond lot in the desirable Village Green neighborhood of West Ashley. As you step inside, you're greeted by gleaming hardwood floors that flow down the hallway into an inviting living room featuring soaring vaulted ceilings and a cozy fireplace. Adjacent to the living room is a modern kitchen, complete with stainless steel appliances, a spacious eat-in area, and plenty of natural light. The primary suite, conveniently located on the main floor, offers a walk-in closet and en suite bathroom with a double-sink vanity, soaking tub, and separate shower. Also on the main floor is a versatile flex space--perfect as an office, formal sitting area, or playroom. Upstairs, you'll find two additional bedrooms that share a full bathroom, providing ample space for family or guests. In the backyard you will find an enclosed sunroom overlooking the fully fenced backyard. The full 2 car garage is great for both parking and storage space on top of the additional parking in the driveway. This home is truly move-in ready, boasting a BRAND NEW ROOF, new carpet in the bedrooms, stylish tile in the kitchen and bathrooms, updated faucets and supply lines, new showerheads, fresh paint throughout, and a new water heater installed in 2023. Don't miss the opportunity to own this beautifully updated home in a sought-after community. Schedule your showing today! ***Photos that include furniture have been virtually staged***
- Type:
- Single Family
- Sq.Ft.:
- 1,988
- Status:
- NEW LISTING
- Beds:
- 3
- Lot size:
- 0.07 Acres
- Year built:
- 2024
- Baths:
- 3.00
- MLS#:
- 24029213
- Subdivision:
- Verdier Pointe
ADDITIONAL INFORMATION
PLANNED COMPLETION SUMMER 2025. Gorgeous site that backs to wooded buffer! The Luca Plan offers a versatile open layout with a large kitchen island, separate dining area, and a huge walk-in pantry. Relax in the cavernous primary suite with its oversized walk-in closet, impressive tray ceiling, and walk-out balcony. A screened porch, full laundry room, spacious loft, drop zone, and so much more add to the livability of this fantastic floor plan. High-end features and finishes abound, with quartz countertops, oak stair treads, gorgeous plank flooring, stainless appliances, cement plank siding & a tankless water heater. An oversized garage is complemented by a DUAL spacious exterior storage areas with lighting and electrical power. CLOSING COST INCENTIVES AVAILABLE!
- Type:
- Single Family
- Sq.Ft.:
- 1,988
- Status:
- NEW LISTING
- Beds:
- 3
- Lot size:
- 0.11 Acres
- Year built:
- 2024
- Baths:
- 3.00
- MLS#:
- 24029211
- Subdivision:
- Verdier Pointe
ADDITIONAL INFORMATION
Still time to personalize at our Design Studio! The Luca Plan offers a versatile open layout with a large kitchen island, separate dining area, and a huge walk-in pantry. Relax in the cavernous primary suite with its oversized walk-in closet, impressive tray ceiling, and lavish bath. A screened porch, full laundry room, spacious loft, drop zone, and so much more add to the livability of this fantastic floor plan. High-end features and finishes abound, with oak stair treads, gorgeous plank flooring, stainless appliances, cement plank siding & a tankless water heater. An oversized garage is complemented by a spacious exterior storage area with lighting and electrical power. CLOSING COST INCENTIVES AVAILABLE! ESTIMATED COMPLETION IN FALL 2025.
- Type:
- Single Family
- Sq.Ft.:
- 1,620
- Status:
- NEW LISTING
- Beds:
- 3
- Lot size:
- 0.21 Acres
- Year built:
- 1993
- Baths:
- 3.00
- MLS#:
- 24029093
- Subdivision:
- Village Green
ADDITIONAL INFORMATION
Welcome home to this charming property located in the highly desirable Village Green subdivision.. The roof was replaced just five years ago, while the HVAC system and tankless water heater were upgraded only two years ago for maximum efficiency. Add your own finishes to the inside to complete your new home! For peace of mind, the home is under a transferable termite bond. As you step inside, you'll notice the newly installed bamboo flooring, which adds a modern touch to the warm and inviting interior. The spacious front room offers endless possibilities to fit your lifestyle--whether you envision a formal living or dining room, a home office, a homeschooling area, a workout space, or a cozy sitting room.The open-concept kitchen features granite countertops with white cabinets and floweffortlessly into the Great Room, where a gas fireplace creates a welcoming ambiance. Large windows fill the space with natural light, adding warmth and charm to every corner. A convenient powder room and laundry room rounds out the first floor. Upstairs, you'll find three generously sized bedrooms, including a primary suite complete with an en-suite bathroom and a walk-in closet. The additional bedrooms share a large hallway bathroom, making the layout ideal for family living or hosting guests. Outside, there is a poured parking for a boat, trailer or storage behind the large gate. The fully fenced backyard is perfect for relaxing, entertaining, or playing. Enjoy quiet mornings or lively evenings on the patio or deck, surrounded by the beauty of nature and frequent visits from neighborhood wildlife. A private back gate leads directly to the community's walking trail, offering easy access to outdoor adventures. With its thoughtful updates, versatile spaces, and serene setting, this home is ready to welcome its next owners into the wonderful Village Green lifestyle.
- Type:
- Single Family
- Sq.Ft.:
- 1,978
- Status:
- NEW LISTING
- Beds:
- 4
- Lot size:
- 0.26 Acres
- Year built:
- 1989
- Baths:
- 2.00
- MLS#:
- 24029021
- Subdivision:
- Shadowmoss
ADDITIONAL INFORMATION
Move In Ready! This freshly Renovated one-level home in sought after Shadowmoss Plantation is ready for YOU! NO need to pick up a hammer...this home's EXTENSIVE RENOVATION was just completed! Looks little, but lives LARGE with a level/wooded backyard and 2030 square feet comprised of the following: 3 bedrooms, 4th bedroom/FROG, Kitchen, Breakfast Nook, Living room/Dining room combo, separate Den/Family room, pantry/laundry room, two full bathrooms and ample storage in multiple closets and attic. NO HOA and X Flood Zone (no ins. required)Character and Charm abound as you enter the welcoming foyer w/new floating LVP flooring throught the home. Pass thru the expansive Living & Dining rooms to enter your new Entertainer's Vaulted Kitchen with additional Coffee/Wine bar that leadsto the Vaulted Den/Family room. Original Wood beams extend from the Den thru the Breakfast nook w/bay window, and into the kitchen! The new White Kitchen enjoys gorgeous Quartz countertops including the additional coffee/wine bar. All New SS appliances including Gas Stove, Fridge, Dishwasher & Microwave, sink & faucet. The updated primary bedroom and gutted ensuite now boast a fresh Barndoor entry, highend dual-sink vanity, fully-tiled, walk-in shower w/Designer Tile, Glass Shower Door, and New Lighting & mirrors. Walk-in Closet has newly painted custom shelving. (Barndoor & Glass Shower door are scheduled for installation.) Behind the scenes Updates were completed in the hidden, yet vital parts of this home. Old plumbing was replaced with PEX pipes throughout. Crawlspace was inspected and cleared. Primary bath was replumbed into a double sink vanity. The roof is only 8 years old. A New HVAC AND GAS Water Heater were installed in 2023. Entire Interior & Trim of the home was painted with neutral, Designer colors. Vanities/sinks/faucets were replaced. New Lighting/Fans and Floating LVP Flooring were installed. Stairs to expansive FROG have been stained & painted. Home also boasts an Oversized 2-Car Garage for your weekend projects, lawn care and car care. The level, private backyard has been cleared for your future deck/patio. New exterior stairs have been installed. Yard is surrounded by Mature landscaping with multiple shade trees and bushes. Located in West Ashley, this home has easy access to great restaurants and shopping, downtown Charleston, the airport and several rivers and beaches. This location can't be beat!
- Type:
- Single Family
- Sq.Ft.:
- 2,109
- Status:
- NEW LISTING
- Beds:
- 3
- Lot size:
- 0.21 Acres
- Year built:
- 2010
- Baths:
- 2.00
- MLS#:
- 24028992
- Subdivision:
- Carolina Bay
ADDITIONAL INFORMATION
Welcome to this charming one-story home, nestled in the sought-after Carolina Bay subdivision. This open floor plan offers both comfort and convenience for everyone. As you step inside, you'll quickly notice that no detail has been overlooked. The beautifully designed kitchen is a chef's paradise, featuring all new appliances and a gas range. The living area exudes warmth and charm, enhanced by high vaulted ceilings. Savor your morning coffee in the spacious and bright sunroom that overlooks the serene pond just beyond the backyard.The owner's suite is impressively large, complete with a beautifully maintained bathroom that boasts a generous soaking tub, a raised double sink vanity, and a separate shower.The two guest rooms are located at the opposite end of the house, sharing a well-appointed full bathroom. For car enthusiasts, the garage is a dream come true, offering three full bays along with an extension, providing ample space for three vehicles, a golf cart, and a work area. Outside, you'll discover a lovely patio area perfect for enjoying a fire on those cooler southern nights. The fully fenced yard is ideal for accommodating all your friends, including your beloved four-legged companions. An irrigation system ensures easy maintenance throughout the year. Beyond the two-acre pond lies protected wetlands, guaranteeing your home a sense of privacy. The Carolina Bay community features a spacious pool area, a playground, and numerous walking trails. Additionally, the opportunity to join the Shadowmoss Golf Club is just five miles away. Conveniently located a few miles from the international airport, it's also a short drive to Kiawah Island, Seabrook, and Folly Beach. West Ashley is a lively community brimming with culinary delights, and there are plenty of shopping options to satisfy any desire.
- Type:
- Single Family
- Sq.Ft.:
- 1,877
- Status:
- Active
- Beds:
- 3
- Lot size:
- 0.11 Acres
- Year built:
- 2004
- Baths:
- 3.00
- MLS#:
- 24028958
- Subdivision:
- Schieveling Plantation
ADDITIONAL INFORMATION
Welcome to your beautiful Lowcountry sanctuary,nestled within Schieveling Plantation neighborhood along the picturesque Ashley River. True embodiment of Southern charm woven with history and leisure! Just moments from the vibrant heart of downtown, the International Airport, Historical Gardens, and some of the region's most celebrated Beaches, this Home offers a perfect blend of convenience and tranquility. Spanning over 1800 sq. ft. of gracious Living Space, complimented by an additional 170 sq ftof screened porch for year round enjoyment including a generous 170 sq ft of walk-in floored storage. This Single-Owner, shoeless, & pet-free home boasts of excellence. A magnificent 15' by 19' .family room adorned with vaulted ceilings.In 2020, The professionally designed Family room flows seamlessly into the open-concept kitchen and formal living area. LVP floors grace the family and dining rooms, as well as the kitchen. The original builder thoughtfully added custom-requested extra footers under the living room, ensuring comfort and a solid foundation. The exterior features resilient Hardy plank, while custom Corrugated Aluminum Hurricane Protection Shutters were installed in 2016, providing ease of use and secure storage under the front porch. These storm panels meet high-velocity hurricane zone standards. The home boasts a brand-new roof featuring a 50-year GAF roofing system, installed in November 2022, and is cooled and heated by an oversized Trane efficiency HVAC, along with an additional split comfort unit for enhanced control. Among the many exquisite details are a bonus 2nd-floor walk-in closet for ample storage, a screened porch with a 9' ceiling, and a natural gas line for a cozy fireplace and exterior BBQ grill. The meticulously landscaped grounds feature mature azaleas, camellias, hydrangeas, two olive trees, an apple tree, lime and orange trees, and celestial and turkey fig trees, creating a serene garden oasis shaded by magnificent trees. A professionally landscaped backyard, designed in 2019, includes stone pavers leading to two private sitting areas and a second paver patio, perfect for gatherings. This home has enjoyed a termite bond since its inception, with city garbage bins discreetly tucked away behind a fenced gate. Freshly painted inside and out with quality paint, it radiates a sense of newness and care. The kitchen features a custom granite countertop, stainless steel appliances, and white subway tiles, all designed to evoke both beauty and functionality. With plush new carpeting in the bedrooms and living room, and designer ceramic tiles gracing the bathrooms, this three-bedroom, 2.5-bathroom home offers a sanctuary of comfort. A new water heater was installed in 2022, and an Home Alarm System provides peace of mind. The master bedroom boasts a trayed ceiling, while lights and fans throughout the home enhance its inviting allure. Welcome to your dream abode, where every detail is designed for a life of comfort and elegance!
- Type:
- Single Family
- Sq.Ft.:
- 1,700
- Status:
- Active
- Beds:
- 3
- Lot size:
- 0.21 Acres
- Year built:
- 1978
- Baths:
- 2.00
- MLS#:
- 24028928
- Subdivision:
- Ponderosa
ADDITIONAL INFORMATION
Welcome Home! This home has been completely remodeled, with ALL NEW wiring, plumbing, flooring, fixtures, appliances, and more. It is the perfect starter home for a small family. Agreeable Grey walls with white trim bring out all the special black accents. A new design team in Charleston has meticulously designed and hand-selected everything. The first home that has been completely redone by this impressive team. This home is priced to sell fast. Come check it out before its gone!
- Type:
- Single Family
- Sq.Ft.:
- 1,180
- Status:
- Active
- Beds:
- 2
- Year built:
- 1983
- Baths:
- 2.00
- MLS#:
- 24028943
- Subdivision:
- Ashleytowne Village
ADDITIONAL INFORMATION
PRICED TO SELL!! Check out this cozy 2 bedroom 1.5 bath condo conveniently located near lots of shopping, grocery stores, and schools! Both bedrooms are located upstairs and the master has its own private balcony overlooking the wooded back. Located near the Ashley River, this community has a a boat ramp/dock and a pool. Monthly regime fee covers exterior maintenance, hazard insurance, termite bond, pest control, and trash.
- Type:
- Single Family
- Sq.Ft.:
- 2,900
- Status:
- Active
- Beds:
- 4
- Lot size:
- 0.28 Acres
- Year built:
- 1978
- Baths:
- 3.00
- MLS#:
- 24028907
- Subdivision:
- Forest Lakes
ADDITIONAL INFORMATION
Remarkable 4 bed/3 bath, 2900SF home with a FROG, massive sunroom and pool!! Welcome home to the desirable neighborhood of Forest Lakes. Along with being close to shopping and restaurants, it is only 8 miles from downtown and 16 miles to Folly Beach. This beautiful, well kept home features a large salt water pool, granite kitchen countertops, dual masters with walk in closets, an updated master bath, stainless steel appliances, 2 fireplaces, large bedrooms, tons of storage, and lots of natural light. As you enter the home into the wide foyer, you will see the spacious living room to the right that opens to the dining room. Behind the dining room is the beautiful kitchen that opens up to the den and the sunroom, all of which have hardwood floors. To the right of the kitchen is the laundryroom that has access to the large FROG that is heated and cooled and has tons of attic storage. The sunroom overlooks the pool and large fenced in backyard, perfect for entertaining, esp in the summer. There is a walk thru gate on the left side of the home as well as a double gate on the right. These original owners have taken extra special care of this home, and it shows! Schedule your showing today, and you will soon envision the wonderful memories that will be made with family and friends! All info herein is to the best of the listing agent and sellers' knowledge. Buyer/buyer's agent to verify anything deemed important, including, but not limited to, square footage and schools.
- Type:
- Single Family
- Sq.Ft.:
- 1,800
- Status:
- Active
- Beds:
- 4
- Lot size:
- 0.19 Acres
- Year built:
- 2002
- Baths:
- 2.00
- MLS#:
- 24028881
- Subdivision:
- Grand Oaks Plantation
ADDITIONAL INFORMATION
Charming one-and-a-half Story Home with Tranquil Pond View! This lovely property offers the opportunity to enjoy serene water views every day, providing an enhanced outdoor living experience perfect for relaxation and entertaining. The backyard overlooks the scenic pond, an ideal spot for morning coffee or evening gatherings in a peaceful, natural setting.Inside, an open-concept floor plan with soaring ceilings adds a dramatic touch to the great room, complete with a cozy fireplace and glimpses of the pond. The kitchen includes stainless steel appliances and a spacious eat-in area with large windows also overlooking the pond. The main-level primary suite is a retreat with dual walk-in closets plus a private bath with double vanities, a separate shower, and........a garden tub. The first floor also includes two additional bedrooms and a full bath, one of which boasts French doors and could be an ideal office or formal dining room. Upstairs, a private fourth bedroom offers a quiet sanctuary for guests or family members. Additional highlights include plenty of parking and storage in the 2-car garage. This is truly a must-see home, ready for its new owner!
- Type:
- Single Family
- Sq.Ft.:
- 3,089
- Status:
- Active
- Beds:
- 6
- Lot size:
- 0.24 Acres
- Year built:
- 2020
- Baths:
- 3.00
- MLS#:
- 24028823
- Subdivision:
- Grand Bees
ADDITIONAL INFORMATION
Discover this beautifully upgraded 6-bedroom, 3-bathroom gem in the highly desirable Grand Bees neighborhood--just minutes from the heart of downtown Charleston! With over 3,000 sq ft of thoughtfully designed living space, this home has been freshly updated to combine style and comfort. The first floor features sleek new laminate flooring, and upstairs you'll find brand-new carpet, along with a freshly painted interior that feels like new. The open-concept kitchen shines with stunning quartz countertops and a brand-new GE over-the-range microwave, blending beauty with convenience for seamless cooking and entertaining.Perfect for all family dynamics, the layout includes a first-floor guest bedroom and full bath--ideal for multi-generational living or hosting friends. Upstairs, anexpansive loft space invites you to create a media room, playroom, or extra lounge areathe choice is yours! Outside, enjoy a spacious, fenced backyard, perfect for everything from lively family gatherings to peaceful evenings under the stars. With a 2-car garage and a home security system already in place, this move-in ready home has it all!
- Type:
- Single Family
- Sq.Ft.:
- 1,744
- Status:
- Active
- Beds:
- 3
- Lot size:
- 0.03 Acres
- Year built:
- 2007
- Baths:
- 4.00
- MLS#:
- 24028811
- Subdivision:
- Grand Oaks Plantation
ADDITIONAL INFORMATION
This townhome is very well maintained by the owners. 3-stories of spacious living is one of thepresents this home offers. The living room is the first room seen upon entering. The gasfireplace is placed between a wall of bookshelves which will motivate and excite any decorator.Hardwood floors adorn the 1st floor which also hosts the dining room and kitchen. Thebackyard is meticulously manicured and perfect for relaxing or intimate entertaining. Thestairway located at the front entrance takes you to the primary suite which is the entire 2ndfloor. In addition to a bedroom and 2 full baths, there is a sitting room area perfect for an officeor just enjoying a movie. Yes, the home continues its appeal to the 3rd floor which has 2 morebedrooms, a full bathroom,and an additional hall closet. Smooth and seamless luxury vinyl plank is situated on the 2nd and 3rd floors. The owners have great pride in this home with plantation shutter window treatments, granite counter-tops in the kitchen with black appliances, and wainscoting in the dining room. The new owners of this townhome will appreciate the tranquil energy and beauty that emanates from the previous owners. Even if you are not in the market for a new home, come take a look and share in the happiness this home gives.
- Type:
- Single Family
- Sq.Ft.:
- 1,400
- Status:
- Active
- Beds:
- 3
- Lot size:
- 0.19 Acres
- Year built:
- 1966
- Baths:
- 2.00
- MLS#:
- 24028804
- Subdivision:
- Ponderosa
ADDITIONAL INFORMATION
Welcome to 807 Cartwright Dr., a beautifully updated 3-bedroom home in the heart of West Ashley. This property seamlessly combines modern upgrades with the welcoming charm of Southern living, providing both comfort and convenience. Situated just minutes from downtown Charleston, Avondale, and West Ashley's vibrant shopping and dining scene, this home offers the ideal balance of tranquility and accessibility. Step inside to discover the elegance of new LVP flooring, which flows effortlessly through the main living areas, adding both style and durability. The open-concept living room and kitchen create a seamless space for everyday living and entertaining, while an additional step-down flex space offers versatility as a second living area, playroom, or office.The kitchen features sleek quartz countertops, stainless steel appliances, soft-close cabinetry, and modern fixturesa perfect setup for everything from casual meals to hosting gatherings. The owner's suite is a private retreat, complete with an updated ensuite half bath featuring stylish tile and modern fixtures. Two additional bedrooms on the main floor provide flexibility for a home office, guest room, or growing family. The shared full bath is thoughtfully designed with contemporary finishes, offering both comfort and convenience. Step outside to your expansive backyard, a blank canvas for your outdoor dreams. Whether you envision a lush garden, a play area, or a serene space for evening relaxation, the possibilities are endless. Additional updates include a new roof, new HVAC system, new hot water heater, as well as updated electrical and plumbing, ensuring modern comfort and peace of mind. Don't miss the opportunity to make this thoughtfully updated home your own. Schedule your viewing today and experience the perfect blend of contemporary style and timeless Southern charm in one of Charleston's most desirable neighborhoods.
- Type:
- Single Family
- Sq.Ft.:
- 1,474
- Status:
- Active
- Beds:
- 2
- Year built:
- 1984
- Baths:
- 3.00
- MLS#:
- 24028791
- Subdivision:
- Old Towne Villas
ADDITIONAL INFORMATION
Great opportunity to own in desirable Old Towne Villas. Freshly painted brick townhouse in a quiet, well-kept community. Lovely wood flooring throughout unit. Two upstairs BRs, with full ensuite bath and two closets in each room. Great for shares! Powder room downstairs, roomy LR with wood-burning fireplace, separate DR with kitchen pass thru. 2023 washer and dryer convey. Back patio w/privacy fence is great for relaxing. Tons of storage, including a tool shed. Two dedicated parking spaces and ample guest spaces right outside back gate. Walk across the lawn to the pool and clubhouse, exercise area and walking trails. Close to shopping, I-526, Hwy 17, downtown Charleston and beaches. Shadow Moss club and golf memberships available. X Flood Zone. Take a look! Photos coming soon
- Type:
- Single Family
- Sq.Ft.:
- 1,793
- Status:
- Active
- Beds:
- 3
- Lot size:
- 0.4 Acres
- Year built:
- 1959
- Baths:
- 2.00
- MLS#:
- 24028758
- Subdivision:
- Melrose
ADDITIONAL INFORMATION
Welcome to your dream home in a prime West Ashley location with no HOA! This beautifully renovated ranch-style residence sits on a spacious 0.40 acre corner lot with a 2 car attached garage and fully fenced back yard, offering the perfect blend of comfort, convenience and security. As you approach, the large front yard with mature trees, a newly manicured flower bed, and gorgeous natural brick exterior beckon you inside, where a world of modern elegance awaits. Step through the front door to discover a meticulously updated interior, featuring new luxury vinyl plank flooring that seamlessly flows throughout the home complemented by fresh paint that enhances the abundant natural light.The warm and inviting living room accompanied by one of the two fireplaces inside, opens gracefully to the dining area and kitchen, creating a seamless flow for entertaining. The dining area also boasts a beautiful fireplace with a brick surround, adding a touch of character and warmth to the space. Prepare to be amazed by the stunning kitchen, a culinary enthusiast's delight! Equipped with brand new Frigidaire stainless steel appliances, gleaming Michelangelo Quartz countertops, new soft-close white shaker cabinets and an incredible eat-in area, this kitchen is as functional as it is stylish. The primary bedroom serves as a tranquil retreat, complete with an ensuite bath featuring new tile flooring, a custom tile shower, and a sleek new vanity. Two additional bedrooms and a fully renovated hall bathroom ensure ample space for family and guests. Step outside to the fully fenced backyard, where mature shady trees create a serene oasis. This outdoor haven offers plenty of room to soak in the delightful Lowcountry climate, making it the ideal setting for gatherings and relaxation. This location is tough to beat. Here you are just 1.1 miles from I-526, 4.2 miles from Avondale, 7.2 miles from Downtown Charleston, 8.1 miles from Charleston International Airport, and 13.9 miles from Folly Beach. With its thoughtful updates, convenient location, and no HOA, this move-in-ready home is a great find in West Ashley. Don't miss the opportunity to make it yours and experience the perfect blend of modern comfort and timeless charm! Listing agent is the seller.
Open House:
Saturday, 11/30 12:00-3:00PM
- Type:
- Single Family
- Sq.Ft.:
- 2,939
- Status:
- Active
- Beds:
- 3
- Lot size:
- 0.31 Acres
- Year built:
- 2001
- Baths:
- 3.00
- MLS#:
- 24028713
- Subdivision:
- Croghan Landing
ADDITIONAL INFORMATION
BACK ON THE MARKET Due To No Fault of Sellers! Here's your second chance to get a custom 3-Bedroom (plus several flex spaces) home in Charleston directly on the Greenway!This Rare Gem is just 15 minutes to Downtown Charleston with world-class restaurants, theaters and festivals such as Spoleto and SEWE. Croghan Landing is one of Charleston's most coveted neighborhoods featuring quiet roads and an outstanding neighborhood dock on the Stono River. You'll be delighted by the classic white picket fence and mature landscaping.With plenty of room for parking, you'll love the steps up the front porch, perfect for afternoon drinks with friends and neighbors. The main entry to the house is an entertainers dream with a formal dining room and a welcoming gas fireplace directly ahead. This room is very inviting during these colder nights! You'll be impressed with the Large "U" shaped expansive kitchen featuring a commercial grade stove and range hood and Coffee Bar designed for a discerning chef. With an additional area for a second dining table and a four-season sun room just off the main living area. Outside, you'll find a large deck that current owners have expanded to include plenty of additional room for outdoor dining and have even added a thermal spa that is on its own separate circuit! With a fully fenced backyard and back gate, you'll be delighted to access the Greenway directly from your home. Add in an additional paved area with a double gate, and you've got the perfect place to store a boat or trailer. Back inside you'll appreciate a large two car garage with high ceilings enabling plenty of storage space and a Brand New Hot Water Heater (installed Sept. 2024)! You'll conveniently pass through the laundry & mud room area as soon as you come in. Heading upstairs you'll find all the bedrooms with privacy and comfort. The expansive primary bedroom features vaulted ceilings, a garden tub, stand up shower, his & hers closets, along with a large double vanity. The additional bedroom has plenty of space, and the third bedroom has another room attached that could be used as an office, playroom, home gym, nursery, or hobby room. The possibilities are endless! Important to note, the crawlspace was fully encapsulated in 2023, the roof was replaced in 2018 and one of the 3 HVAC systems was replaced in 2023. Make sure to book your showing today!
- Type:
- Single Family
- Sq.Ft.:
- 1,258
- Status:
- Active
- Beds:
- 2
- Lot size:
- 0.03 Acres
- Year built:
- 2007
- Baths:
- 3.00
- MLS#:
- 24028661
- Subdivision:
- Grand Oaks Plantation
ADDITIONAL INFORMATION
Absolutely beautiful European style townhome nestled on a quiet wetland and cul-de-sac lot in sought after Grand Oaks Plantation! Conveniently located near Boeing, shopping & restaurants, hospital, 526 and only 20 minutes to downtown Charleston. As you walk through this sophisticated home, take notice of the hardwood floors, new carpet, 9ft smooth ceilings and crown moldings. Downstairs, the the open-concept floor plan is the perfect space for entertaining guests or ideal for an evening home alone. It features a kitchen with granite counter tops, new appliances and 42 inch cabinets, living room w/built-ins and fireplace, separate dining space, a half bath for guests plus a huge walk-in closet under the stairs perfect for pantry use. Upstairs features dual master bedrooms each with walk-inclosets and their own dedicated bathroom that are perfect for guests, an office space or roommates. There is a fully fenced back yard too. The neighborhood has miles of walking/biking sidewalks to stay active and Bees Landing Recreation Center is located within Grand Oaks Plantation giving you access to 6 lighted tennis courts, football, basketball, softball & baseball fields, play park and a dog park. Monthly HOA fee covers cable, internet, termite bond, annual pressure washing, lawn care and common area maintenance. This townhome is simply lovely, charming, unique and sophisticated. WELCOME HOME!
- Type:
- Single Family
- Sq.Ft.:
- 1,516
- Status:
- Active
- Beds:
- 3
- Lot size:
- 0.07 Acres
- Year built:
- 2024
- Baths:
- 3.00
- MLS#:
- 24028658
- Subdivision:
- Verdier Pointe
ADDITIONAL INFORMATION
PLANNED COMPLETION SUMMER 2025. Backs to a wooded buffer! The Percy plan offers a versatile open layout with a large kitchen island, plenty of storage and a fabulous screened porch. Relax in the cavernous primary suite with its oversized walk-in closet and impressive tray ceiling. High-end features and finishes abound, with quartz countertops, oak stair treads, gorgeous plank flooring, stainless appliances, cement plank siding & a tankless water heater. An oversized garage is complemented by DUAL spacious exterior storage areas with lighting and electrical power. CLOSING COST INCENTIVES AVAILABLE!
- Type:
- Single Family
- Sq.Ft.:
- 932
- Status:
- Active
- Beds:
- 2
- Year built:
- 1980
- Baths:
- 2.00
- MLS#:
- 24028657
- Subdivision:
- Parsonage Point
ADDITIONAL INFORMATION
Light, bright and inviting throughout. A floorplan great for entertaining and for every aspect of your life. Updated in 2019. The open concept main floor has a wonderful flow, connecting the kitchen, dining space and great room. The kitchen includes generous cabinets, granite countertops and stainless appliances. The great room features French doors that lead to the patio space and outdoors. Grand oaks grace the open space behind the unit. A laundry room and powder room are also on the main floor. Washer and dryer are included. Upstairs are two bedrooms, both with walk in closets. The hall bath has been remodeled to include a walk-in shower with glass doors and a marble top vanity. You'll enjoy the amenities in this community. The pool and clubhouse, RV/Boat storage and walk/jogtrails all tucked away along the beautiful marshes of Church Creek off of the Ashley River. The popular Pierpont Public Boat Landing is next door offering access for boats and kayaks. The HOA monthly fee includes building exterior, water & sewer, pool and clubhouse, landscaping, pest control, insurance, trash & recycling. Parsonage Point is a great find close to downtown Charleston, the beaches, shopping and services and the airport.
- Type:
- Single Family
- Sq.Ft.:
- 1,801
- Status:
- Active
- Beds:
- 3
- Lot size:
- 0.1 Acres
- Year built:
- 2024
- Baths:
- 3.00
- MLS#:
- 24028650
- Subdivision:
- Verdier Pointe
ADDITIONAL INFORMATION
COMPLETION EXPECTED SUMMER 2025. Gorgeous pond site with wooded buffer! The Mae plan offers a FIRST FLOOR PRIMARY SUITE and a versatile open layout with a plenty of storage. An impressive tray ceiling in the family room, full laundry room, and so much more add to the livability of this fantastic floor plan. The private second floor features two oversized bedrooms, a spacious loft, additional full bath, and even more storage. High-end features and finishes abound, with quartz countertops, oak stair treads, gorgeous plank flooring, stainless appliances, cement plank siding & a tankless water heater. An oversized garage is complemented by a spacious exterior storage area with lighting and electrical power. CLOSING COST INCENTIVES AVAILABLE!
- Type:
- Single Family
- Sq.Ft.:
- 1,180
- Status:
- Active
- Beds:
- 2
- Year built:
- 1983
- Baths:
- 2.00
- MLS#:
- 24028389
- Subdivision:
- Ashleytowne Village
ADDITIONAL INFORMATION
Discover the charm of Ashleytowne Village in this beautifully maintained two-story condo, surrounded by lush landscaping, serene ponds, fountains and grand oaks. This quiet community offers a range of amenities including a pool, tennis courts and RV/boat storage. The condo features a spacious living room, bedrooms and generous closest space. It also has two outdoor spaces for entertainment and enjoyment of this peaceful community. Recent updates include a new garbage disposal, a 2023 washer and dryer, and a new 2024 energy efficient HVAC system. Located near shopping, dining, medical facilities, and all that West Ashley has to offer, this charming condo is a rare find. Experience West Ashley's comfort and convenience today! $330 additional fee for Annual pool & Boat ramp fee.
$670,000
794 Hunt Club Charleston, SC 29414
- Type:
- Single Family
- Sq.Ft.:
- 2,684
- Status:
- Active
- Beds:
- 4
- Lot size:
- 0.25 Acres
- Year built:
- 2004
- Baths:
- 3.00
- MLS#:
- 24028251
- Subdivision:
- Hunt Club Phase Ii
ADDITIONAL INFORMATION
You will love this traditional but modern floorplan located in beautiful Hunt Club! Recent improvements include repainting of the exterior, new 30-year architectural roof, and new deck that runs the entire back of the home. Beautiful hardwood floors greet you at the front door and extend throughout the downstairs which includes a formal living room, formal dining room, family room that is open to the kitchen and breakfast nook, and updated kitchen. All of the kitchen appliances are stainless steel and have been replaced recently. Want to entertain outside?Screened porch/all-weather room allows for outdoor entertaining all year long. Upstairs you will find the owner's suite with trey ceilings, double vanity, a Jacuzzi tub, and separate tiled shower. The walk-in closet was custom designed by Closet Factory and is pure heaven! There are 3 other secondary bedrooms upstairs along with the laundry room. You will also find an enormous bonus room that would perfect for a playroom, office, or media room. It has a huge storage area with tiled flooring that is one of kind for extra storage space. The backyard features mature landscaping including many ornamental camellias, azaleas, and tropical plants. There is also an enormous side yard that allows for a large buffer between you and the next home. The community pool is just steps down the street, and the new Kicken Chicken is about to open! You owe it to yourself to see this home. You will not be disappointed!
- Type:
- Single Family
- Sq.Ft.:
- 2,886
- Status:
- Active
- Beds:
- 4
- Lot size:
- 0.23 Acres
- Year built:
- 1999
- Baths:
- 3.00
- MLS#:
- 24028165
- Subdivision:
- Shadowmoss
ADDITIONAL INFORMATION
Nestled in the picturesque Shadowmoss community in West Ashley, this spacious home sits on a generous lot and enjoys a scenic backdrop of the stunning Shadowmoss Golf Course. As you approach, a beautiful front yard with lovely landscaping and a welcoming front porch featuring a charming gazebo greet you warmly. Upon entering, the home immediately impresses with attractive flooring, elegant crown molding, an open floor plan, and abundant natural light. To the left of the foyer, glass-front French doors lead to a formal living room, perfect for entertaining or relaxing. To the right, similar French doors open to a formal dining room, ideal for hosting memorable dinners. The kitchen is both functional and stylish, boasting stainless steel appliances, white cabinets,beautiful countertops, and an inviting eat-in area with views of the backyard. Adjacent to the kitchen, the cozy family room with a fireplace offers a comfortable space for relaxation and also provides access to a spacious screened porch, perfect for enjoying the outdoors. The main level also includes a bedroom and a full bathroom, offering convenience and flexibility. Upstairs, the primary bedroom is a true retreat with a large walk-in closet and an en suite bath featuring a dual sink vanity, a step-in shower, and a luxurious jetted tub. Three additional bedrooms, including a massive bonus room/FROG, complete the second floor, providing ample space for family and guests. The fenced-in backyard offers a brick paver patio with a built-in fire pit and plenty of space to enjoy the outdoors. Residents of Shadowmoss can take advantage of golf and club membership options, enhancing the community's appeal. This property is conveniently located just 5 miles from I-526, 10.5 miles from downtown Charleston, and 10.8 miles from Charleston International Airport. Don't miss out on this exceptional opportunity to own a home in Shadowmoss Plantation.

Information being provided is for consumers' personal, non-commercial use and may not be used for any purpose other than to identify prospective properties consumers may be interested in purchasing. Copyright 2024 Charleston Trident Multiple Listing Service, Inc. All rights reserved.
