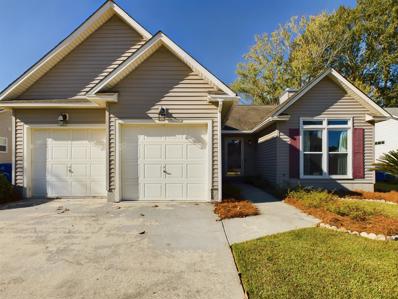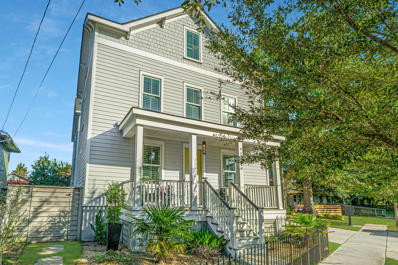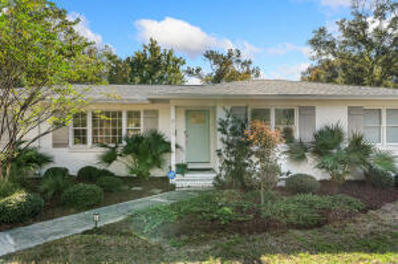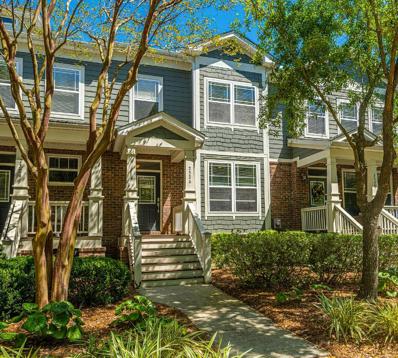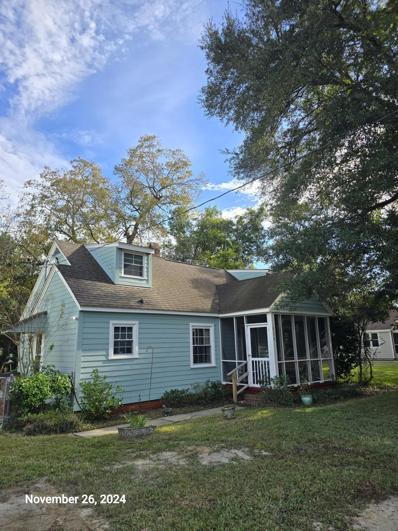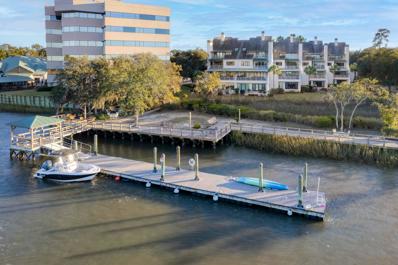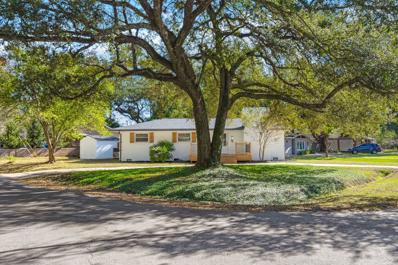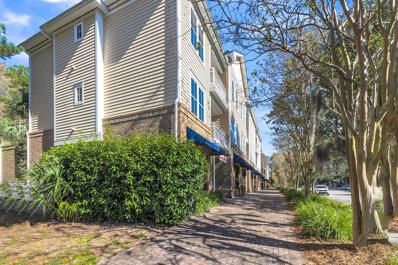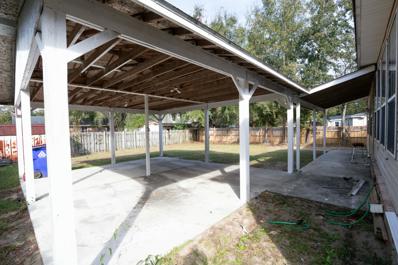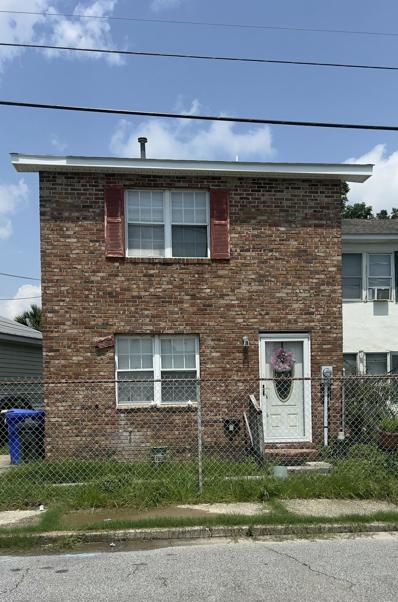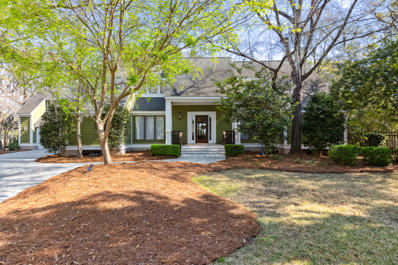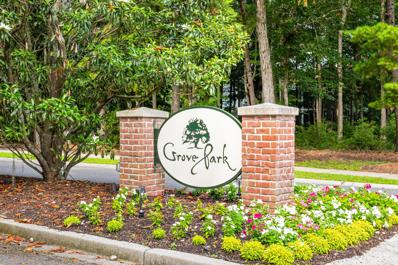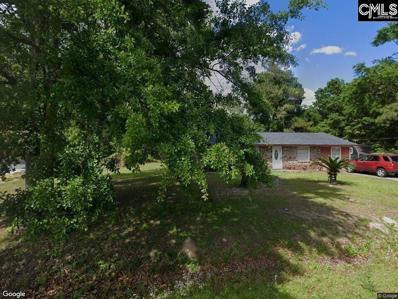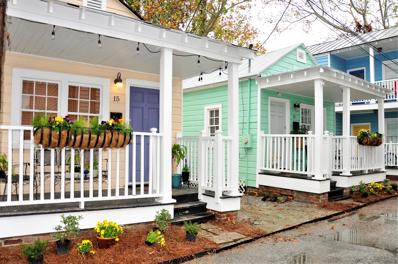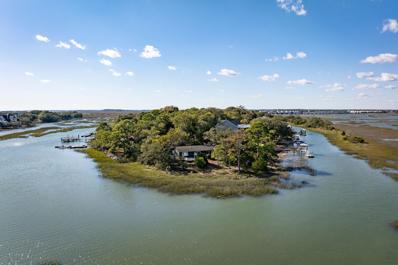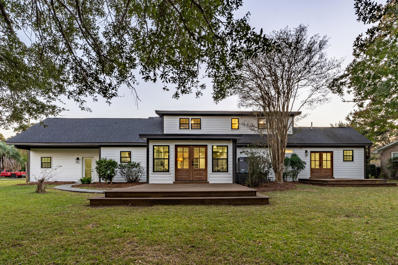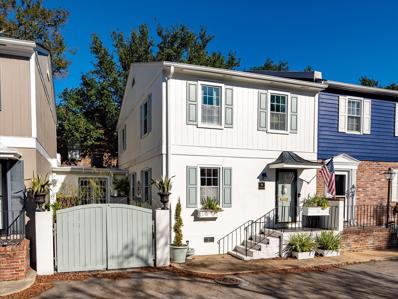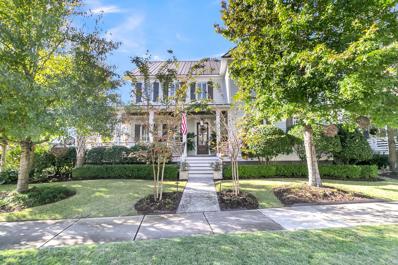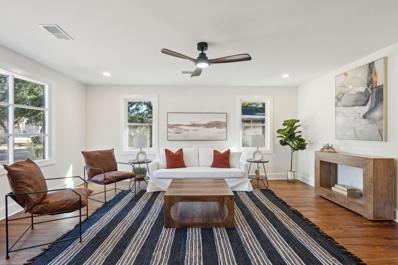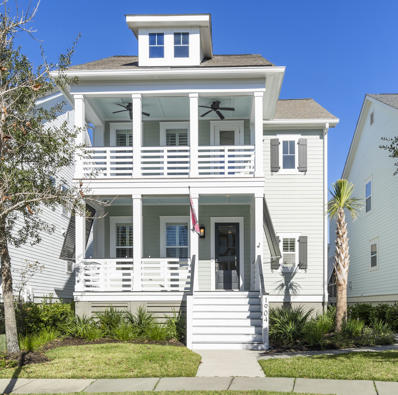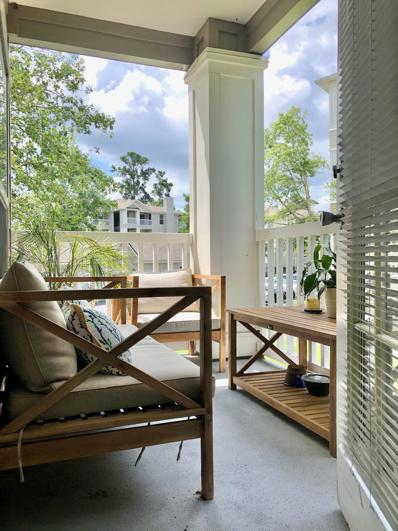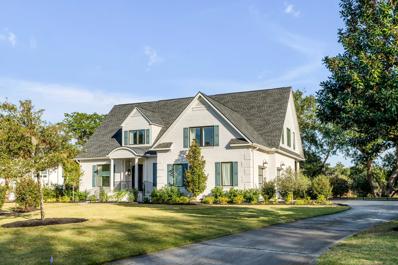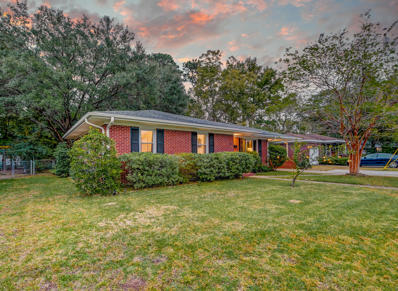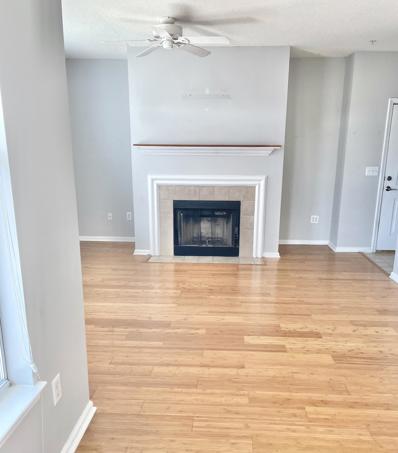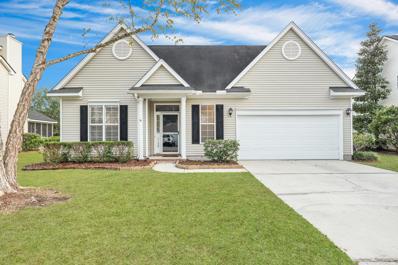Charleston SC Homes for Sale
Open House:
Saturday, 11/30 10:30-1:30PM
- Type:
- Single Family
- Sq.Ft.:
- 1,372
- Status:
- NEW LISTING
- Beds:
- 3
- Lot size:
- 0.16 Acres
- Year built:
- 1990
- Baths:
- 2.00
- MLS#:
- 24029704
- Subdivision:
- Shadowmoss
ADDITIONAL INFORMATION
Great home in a wonderful neighborhood! You'll love the open floor plan with vaulted ceilings giving the home a light and airy feel. The dining area off of the kitchen is plenty big enough for a family gathering and the wood burning fireplace in the den is great to have for those chilly evenings! The primary bedroom also has a vaulted ceiling, a walk-in closet and the bathroom has dual vanities. The back yard is completely fenced for a private feel and the screened-in porch off of the den provides a peaceful spot to spend time. This home is ready for your personal touch! The neighborhood has a clubhouse with a bar and grill that is open to the public along with an 18 hole golf course and driving range that has memberships available but not required. You can also take advantage of theJr. Olympic size swimming pool, toddler pool and the 24 hour fitness center- memberships are required for use of these.
$825,000
8 Simons Street Charleston, SC 29403
- Type:
- Single Family
- Sq.Ft.:
- 1,610
- Status:
- NEW LISTING
- Beds:
- 3
- Year built:
- 2018
- Baths:
- 3.00
- MLS#:
- 24029698
ADDITIONAL INFORMATION
Welcome to 8 Simons Street, a beautiful, solidly built home with high end details. This home offers a superbly organized floor plan and quality craftsmanship that exudes sophistication. The main living area is open and airy, perfect for entertaining. The gourmet kitchen features stainless steel appliances, custom cabinetry, and a large island, ideal for preparing meals or hosting family and friends. Finely crafted wood detailing, quartz and quartzite counters, tasteful tile, and plantation shutters throughout provide an inviting atmosphere with a timeless feel.Upstairs, the primary suite is a serene sanctuary with a spacious en-suite bathroom, complete with a walk-in shower and double vanity. Extra insulation and real impact-rated windows offer a quiet retreat. Additionally, the thirWelcome to 8 Simons Street, a beautiful, solidly built home with high end details. This home offers a superbly organized floor plan and quality craftsmanship that exudes sophistication. The main living area is open and airy, perfect for entertaining. The gourmet kitchen features stainless steel appliances, custom cabinetry, and a large island, ideal for preparing meals or hosting family and friends. Finely crafted wood detailing, quartz and quartzite counters, tasteful tile, and plantation shutters throughout provide an inviting atmosphere with a timeless feel. Upstairs, the primary suite is a serene sanctuary with a spacious en-suite bathroom, complete with a walk-in shower and double vanity. Extra insulation and real impact-rated windows offer a quiet retreat. Additionally, the third floor bedroom offers ample space and flexibility. It could be used as the primary or a fun entertainment space. A private fenced courtyard on the left side provides an outdoor retreat for relaxing or al fresco dining. There are two dedicated parking spots in the shared drive for your convenience. Located just moments from the iconic King Street corridor, 8 Simons offers easy access to world-class dining, boutique shopping, and historic landmarks. This is a rare opportunity to own one of these spectacular, newer built homes. Don't miss your chance to experience the best of Lowcountry living!
- Type:
- Single Family
- Sq.Ft.:
- 2,057
- Status:
- NEW LISTING
- Beds:
- 4
- Lot size:
- 0.46 Acres
- Year built:
- 1968
- Baths:
- 4.00
- MLS#:
- 24029664
ADDITIONAL INFORMATION
Welcome home to 825 Harbor View Road! This single family, INCOME PRODUCING, home is in immaculate condition. The five minute drive into downtown, NO HOA, generous size lot, AND one story living are just some of the many features that your clients will love about this home.The property includes a thoughtfully designed one-bedroom ADU, consistently rented for $1,600/month, providing an excellent income opportunity. Other fantastic new additions include an outdoor shower, fenced in backyard, solar panels (electric bill is $50/month!), new landscaping, and oversized back deck. The quiet and serene backyard is perfect as-is or could become a private oasis with the addition of a pool.This one story home has been well taken care of and it shows! The kitchen features quartz countertops, stainless steel appliances and an open concept to the dining and living spaces. The master bedroom has a luxurious spa like bathroom, large walk in closet and a private door leading to your outdoor shower. The plumbing and electrical wiring have been updated within the last two years. The roof and HVAC were both replaced in 2022. This is a solid home...in a fantastic location...with rental income! Book your showing today!
- Type:
- Single Family
- Sq.Ft.:
- 1,578
- Status:
- NEW LISTING
- Beds:
- 2
- Year built:
- 2005
- Baths:
- 3.00
- MLS#:
- 24029640
- Subdivision:
- Daniel Island
ADDITIONAL INFORMATION
Beautiful Townhome filled with natural light! Centrally located across the street from the K-8 Daniel Island School & library! 2 bedroom, 2 bath floor plan with hardwood floors through out the entire first floor! Large open kitchen with white cabinets, corian countertops, stainless steel appliances, and center island. Open kitchen flows nicely into the living area, ideal for entertaining! The upstairs features 2 over sized master bedroom suites fully equipped with their own bathroom, garden tub, separate shower & walk-in closets. The back yard feels like your own private oasis with artificial turf for easy maintenance. Detached 1.5 car garage. Whole home InLine Dehumidifier installed with new ductwork. Come and see what Daniel Island living is all about!
- Type:
- Single Family
- Sq.Ft.:
- 1,404
- Status:
- NEW LISTING
- Beds:
- 4
- Lot size:
- 0.21 Acres
- Year built:
- 1945
- Baths:
- 1.00
- MLS#:
- 24029625
- Subdivision:
- Green Acres
ADDITIONAL INFORMATION
Location and Potential!! Older James Island home just across Maybank from Riverland Terrace. Golf Course, County Park, Terrace theatre, Restaurants, Boat Landing etc, are all only a short walk or bike ride down the street! The home needs some TLC but has recently had foundation beams replaced, Cement Plank siding added, New LVT flooring in all of the bottom floor and a Bathroom renovation that includes a walk in shower! Many years ago the owner added stairs to add a second floor adding 2 additional bedrooms. Nice size yard too that could allow for a home addition or a garage.So Much potential here! This is in the James Island PSD with no HOA rules. May be a great short term rental or student housing as the drive to downtown Charleston is less than 15 minutes! And Folly Beach also 8 miles or so away!
- Type:
- Single Family
- Sq.Ft.:
- 2,118
- Status:
- NEW LISTING
- Beds:
- 3
- Year built:
- 1987
- Baths:
- 4.00
- MLS#:
- 24029619
- Subdivision:
- Riverside
ADDITIONAL INFORMATION
WATERFRONT! Come see this rare opportunity to own an end unit penthouse on the top level with gorgeous views of the intercostal waterway and marsh with dock facilities for your boat! Riverside Waterfront Villas features 15 condos, private parking spots, and a dock for your boat all conveniently located just minutes to downtown Charleston.Located at the top floor, this penthouse condo has a split floor plan with three bedrooms, each with their own en suite bathrooms, and closets. The views are incredible from your living room, eat in kitchen, several porches, and the master bedroom and bathroom. The building has several staircases and an elevator in the common area that goes to the top floor. The condo has been thoughtfully renovated with new updates such as flooring, paint, tile, lighting fixtures, countertops, re designed living spaces, and more! Upon entry, you are greeted by a foyer, on this level features a bedroom with an ensuite bathroom and closet, and on the other side of the foyer is a spacious laundry room. Going down a few stairs, leads to a beautiful grand living room with built ins on either side of the fireplace. Sliding glass doors opens to a porch overlooking the river. A beautifully designed kitchen, with custom white oak cabinets, and high end appliances overlooks the living room and eat in kitchen. A custom bench for an eat in nook was designed just off the kitchen for a large table. Upstairs features a spacious master bedroom with a soaring vaulted ceiling with white oak beams. Sliding glass doors open to another porch overlooking the river. A re designed bathroom was created, featuring his and her vanities, a large walk in tiled shower with a tub and skylight, which also doubles as a steam shower. The top level of the condo features another bedroom with an en suite bathroom, and closet. A set of stairs leads to an attic with lots of storage space available.
$559,000
1897 Halo Lane Charleston, SC 29407
- Type:
- Single Family
- Sq.Ft.:
- 1,200
- Status:
- NEW LISTING
- Beds:
- 3
- Lot size:
- 0.19 Acres
- Year built:
- 1960
- Baths:
- 2.00
- MLS#:
- 24029581
- Subdivision:
- Geddes Hall
ADDITIONAL INFORMATION
Tired of finding the perfect brick home only discover the roof is old, HVAC is on its last leg, or the bathrooms are the size of shoebox? This single-level brick is equipped with all new systems and has been completely re-imagined inside and out, keeping your out of pocket expenses low after closing. Charmingly located between the West Ashley Greenway and the Stono River (but does not require flood insurance), 1897 Halo lane exudes classic curb appeal with a corner lot, circle drive, stunning live oak tree, and a freshly painted exterior. There is plenty of room for a boat and no HOA to tell you where to put it. Uniquely zoned, this property can be a short-term rental (i.e. AirBnB) even if you don't live in it (unlike ANY property in the city in the West Ashley area). There are only 6 other houses on the Halo Lane side of the property, making it ideal for outside activities without vehicular traffic. From the moment you walk in via the expanded front deck and new front door, you'll notice gorgeous LVP flooring throughout. Walls were adjusted to open up the living/kitchen/dining area, with a wood-burning fireplace as a centerpiece. In the kitchen, all new cabinetry (not just old painted ones) with soft-close drawers, quartz countertops, shiny new appliances, and LED lighting are certain to impress any homeowner and their guests. Moving down the hallway, you'll notice a striking pocket door with natural light flowing through. This door also maximizes space in bedroom #3, making it the perfect flex space for an office or nursery if that is needed. A shared bath with bedroom #2 is adjacent to this space and showcases white tile flooring, a thoughtful contrast in the tub/shower tile, and all new vanity/toilet/fixtures. Saving the best bedroom for last, the primary suite is like no other in a brick ranch of this size. Another bedroom was absorbed into this space and converted to a stunning en-suite bath showcasing a six foot wide shower with both standard AND rain water shower head options. Custom tile throughout and gleaming glass doors give this space a luxurious feel. Separate from the shower is an inviting and modern soaking tub. A new 'floating' dual vanity with modern fixtures and mirrors rounds out this gorgeous space. There is another closet is this bathroom as well that allows ample storage/overflow from the closet in the bedroom. In the rear of this home is a relaxing screen room, new open air deck, fully fenced backyard, and secure storage shed that was painted to match the home. Along the tree-lined streets of this neighborhood, you're less than 5 miles to downtown Charleston, 8 miles to the airport, a stone's throw to the greenway (an 8.8 mile walk/bike path), 1-2 miles from all the major shopping/grocery stores, and less than a mile from the much anticipated 'WPAL' city waterfront park. Also, the crews are slated to break ground soon on a bike/pedestrian bridge linking Downtown and West Ashley. This will connect directly to the greenway system, making it an even more attractive amenity. Come see why 1897 Halo Lane is different from the rest, and buy in the winter while everyone else 'waits til after the holidays.'
- Type:
- Single Family
- Sq.Ft.:
- 1,228
- Status:
- NEW LISTING
- Beds:
- 2
- Year built:
- 2005
- Baths:
- 2.00
- MLS#:
- 24029574
- Subdivision:
- Daniel Island
ADDITIONAL INFORMATION
Welcome to this bright and sunny condo on Daniel Island, with a garage! This 2 bedroom, 2 bath condo offers sleek, stainless steel appliances in the kitchen, an open-concept living area, a breakfast nook, and a balcony that overlooks beautiful views of the island. Both bedrooms are generously sized and offer ample storage in the walk in closets. Adding to the appeal of this home is an attached garage with an epoxy floor. You will be just steps away from the restaurants, parks, and shops of Daniel Island. Bagel/ coffee shops, pizza joints, sports bars, upscale dining, and a brewery - all within walking distance. Not to mention, the Credit One Stadium and all of the events it has to offer. Community amenties include pool and gym. You will never have to leave the island!
- Type:
- Single Family
- Sq.Ft.:
- 2,046
- Status:
- NEW LISTING
- Beds:
- 3
- Lot size:
- 0.19 Acres
- Year built:
- 1991
- Baths:
- 2.00
- MLS#:
- 24029582
- Subdivision:
- Westchester
ADDITIONAL INFORMATION
Opportunity Awaits your special touches, this sprawling brick ranch is just waiting for you to call it home. Picture perfect James Island Location, large rooms, hardwoods in some rooms, ample storage, converted garage and rear porch and additional converted room off of the garage in the back. ( unsure of heated sq ftg). Perfect sweat equity opportunity.
$375,000
32 Grove Street Charleston, SC 29403
- Type:
- Single Family
- Sq.Ft.:
- 1,254
- Status:
- NEW LISTING
- Beds:
- 3
- Lot size:
- 0.06 Acres
- Year built:
- 1973
- Baths:
- 2.00
- MLS#:
- 24029524
- Subdivision:
- Romney Village
ADDITIONAL INFORMATION
Calling All Investors! This Charleston townhome is a hidden gem waiting for your vision! Located in the heart of Historic Downtown Charleston, this property boasts great bones and endless potential. Featuring four bedrooms and two full baths, it offers plenty of space to create something truly special.With no HOA, you have the freedom to bring your ideas to life. Enjoy the convenience of being walking distance to local restaurants and just minutes from the vibrant energy of King Street.Being sold As-Is, this home is the perfect canvas for someone with an eye for opportunity. With a little TLC, this humble abode can reach its full potential--whether as an investment property, a charming downtown retreat, or your next big project.Don't miss out on this rare find in Downtown Charleston.
- Type:
- Single Family
- Sq.Ft.:
- 3,491
- Status:
- NEW LISTING
- Beds:
- 4
- Lot size:
- 0.51 Acres
- Year built:
- 1986
- Baths:
- 4.00
- MLS#:
- 24029521
- Subdivision:
- Stiles Point Plantation
ADDITIONAL INFORMATION
Stunning views of the Charleston Harbor in this very unique home located within minutes to downtown Charleston. Brazilian Cherry floors except in upstairs bedrooms. Very open floor plan with a study with built in shelves, formal dining room, lovely family room. Beautiful kitchen with separate vegetable sink and Sub-Zero Refrigerator, wine cooler, trash compactor, and an island. Cozy screen porch with two fireplaces. Built in grill. All overlooking the incredible view. Primary Bedroom on main level has sitting room, bathroom with walk in shower, custom walk-in closet. 4th bedroom is over the garage with ensuite bathroom and balcony. 2nd floor has loft/office and two spacious bedrooms. Enclosed lift to 2nd floor. Floating dock with shared walkway short boat ride to deep water.
- Type:
- Single Family
- Sq.Ft.:
- 1,320
- Status:
- NEW LISTING
- Beds:
- 2
- Year built:
- 2005
- Baths:
- 2.00
- MLS#:
- 24029516
- Subdivision:
- Grand Oaks Plantation
ADDITIONAL INFORMATION
Open floorplan with gas fireplace and screened porch in Grand Oaks! Conveniently located on the first floor with lots of natural light and a private wooded view. Kitchen boasts pantry, cabinet storage and corian countertops. Owner's Suite has two walk-in closets with custom built closet systems. En suite bath features dual sink vanity, walk-in shower, soaking tub and linen closet. Large laundry room provides extra storage and there is an exterior storage closet as well! Low maintenance living as regime includes exterior insurance, pest control, landscaping, neighborhood pool and clubhouse. Grand Oaks features miles and miles of walking trails, recreation center and dog park. Bike to Harris Teeter and all of the retail and local eats at West Ashley Circle!
- Type:
- Single Family
- Sq.Ft.:
- 1,050
- Status:
- NEW LISTING
- Beds:
- 3
- Lot size:
- 0.29 Acres
- Year built:
- 1965
- Baths:
- 3.00
- MLS#:
- 597553
ADDITIONAL INFORMATION
This beautiful home is situated in a highly desirable neighborhood, offering a perfect combination of charm, comfort, and convenience. Home being sold AS-IS.
$1,100,000
11 Humphrey Court Charleston, SC 29403
- Type:
- Single Family
- Sq.Ft.:
- 1,568
- Status:
- NEW LISTING
- Beds:
- 6
- Lot size:
- 0.13 Acres
- Year built:
- 1900
- Baths:
- 2.00
- MLS#:
- 24029478
- Subdivision:
- Elliottborough
ADDITIONAL INFORMATION
Duplex - 6 bedrooms, 2 baths / TWO renovated 3 bedroom/1 bath houses situated in a quiet alley with 4 off street parking spots., washer dryers, granite countertops, cathedral ceilings and new lighting throughout. Property is a few blocks from MUSC, COC and upper King. Live in one house and Airbandb the other!! This is an incredible opportunity for investors!
$1,450,000
1530 Oak Island Drive Charleston, SC 29412
- Type:
- Single Family
- Sq.Ft.:
- 1,728
- Status:
- NEW LISTING
- Beds:
- 3
- Lot size:
- 0.72 Acres
- Year built:
- 1966
- Baths:
- 2.00
- MLS#:
- 24029476
- Subdivision:
- Oak Island
ADDITIONAL INFORMATION
WATERFRONT!! - The premier peninsula lot on Oak Island boasts a breathtaking 270-degree view of Clark Sound from its cozy Chalet-style home. The 3 bedroom, 2 bath abode is ready for your updates and the construction of a very short dock + boat lift on a tidal creek with direct access to Folly River. Or, build your dream home from the ground up just 1.5 miles from the most interesting beach town on the east coast - Folly Beach.When you enter the expansive grounds and home you are immediately transported to island living at its best. Secluded at the tip end of Oak Island's leafy cul-de-sac you will enjoy unobstructed sea breezes and the sounds of coastal wildlife. Come live in paradise on Oak Island. where its estuaries and amenities await you!The home features hardwood floors throughout and plantation shutters on all windows. The primary bedroom has grand water views, loads of closet space and sports an ensuite bathroom with walk-in shower and dual sinks. The great room adjoins the kitchen and dining area and spans almost the entire rear of the home overlooking the waterways and marsh vistas. The kitchen boasts stainless steel appliances including a Samsung refrigerator with in-door water/ice dispenser, Kitchenaid dishwasher, LG gas range and Sharp microwave oven. A nearby laundry room with multiple storage cabinetry includes a Maytag washer and dryer which convey with the sale of the property. The sweeping deck off the back of the home is the perfect place for outdoor grilling and relaxing while enjoying the privacy and the spectacular long view across Clark Sound. There is also a one-car garage with an automatic garage door.
$1,275,000
1012 Fort Sumter Drive Charleston, SC 29412
- Type:
- Single Family
- Sq.Ft.:
- 2,173
- Status:
- NEW LISTING
- Beds:
- 4
- Lot size:
- 0.41 Acres
- Year built:
- 1966
- Baths:
- 3.00
- MLS#:
- 24029466
- Subdivision:
- Lawton Bluff
ADDITIONAL INFORMATION
Enjoy Southern living at its finest with this beautifully renovated 4-bedroom, 2.5-bathroom home on James Island. Set on a serene tidal creek lot framed by stunning oak trees, this property offers the perfect blend of timeless Lowcountry charm and modern luxury. Every inch of this home has been thoughtfully updated, creating a seamless move-in experience for those seeking comfort and elegance.From the moment you step inside, you'll notice the attention to detail in every corner. The custom-designed kitchen is a chef's dream, featuring expansive island, high-end cabinetry, premium fixtures, and top-of-the-line stainless steel appliances including a gas range laid out in a space ideal for entertaining. Gorgeous engineered hardwood floors stretch throughout the home, adding warmthand durability to the open and inviting layout. The bathrooms are equally stunning, with custom tile finishes that exude sophistication and style. The primary suite is a private retreat of its own with double doors that open to a private deck overlooking the lush, natural surroundings. Outside, the home offers exceptional entertaining spaces, perfect for hosting gatherings under the shade of mature oaks or enjoying peaceful mornings by the tidal creek. With 3 other generously-sized bedrooms, space is not an issue; a bedroom or office remains downstairs with 2 additional bedrooms upstairs.The 0.41-acre lot provides ample space to enjoy the outdoors while still being just minutes from the charm and amenities of James Island and downtown Charleston. Completely updated from top to bottom, this home features brand-new HVAC, electrical systems, windows, and doors, ensuring comfort and efficiency for years to come. The 2-car garage boasts ample space as well, with additional storage. No detail has been missed in this this waterfront masterpiece. Don't miss your chance to own a piece of Lowcountry luxury.
$1,000,000
20 Poulnot Lane Charleston, SC 29401
- Type:
- Single Family
- Sq.Ft.:
- 1,500
- Status:
- NEW LISTING
- Beds:
- 2
- Lot size:
- 0.03 Acres
- Year built:
- 1968
- Baths:
- 2.00
- MLS#:
- 24029455
- Subdivision:
- Harleston Village
ADDITIONAL INFORMATION
No HOA-townhome, on high-ground, steps to Broad Street, Colonial lake and all of the exceptional amenities of downtown Charleston. Extremely rare private, outdoor space, on a quiet cul-de-sac. 2 off street parking spaces in front of townhome (very valuable and rare) and even frequent overflow parking. Townhome is beautifully renovated with excellent living and entertaining spaces. Formal living room with an additional spacious family/TV room which opens to a beautiful, private courtyard. Master bedroom and bath are very spacious. There is also an upstairs flex room that can serve as a bunk room, office or could provide the space to add a full second bath. Outdoor covered storage area off the kitchen is securely enclosed and perfect for gear, bicycles, etc.
$3,250,000
454 Lesesne Street Charleston, SC 29492
- Type:
- Single Family
- Sq.Ft.:
- 4,092
- Status:
- NEW LISTING
- Beds:
- 6
- Lot size:
- 0.23 Acres
- Year built:
- 2015
- Baths:
- 5.00
- MLS#:
- 24029454
- Subdivision:
- Daniel Island Park
ADDITIONAL INFORMATION
This stunning custom built home on Daniel Island is one of only a few homes available with a FULL GOLF MEMBERSHIP attached to the home. Skip the multiple year waitlist and start playing golf on Daniel Island's two private golf courses the moment you close on your new home! This home offers a perfect blend of elegance and comfort and features multiple outdoor living areas, garage space for 3 cars, master bedroom on the main floor, a study on the main floor and a FROG with a kitchenette, full bathroom and two closets. As you approach this corner lot home you're greeted by a charming covered front porch and expansive wraparound porch where you can enjoy a glass of wine or a cup of coffee and a cool breeze. Step inside to discover ten-foot ceilings and an open concept design thatenhances the sense of space. Hardwood floors grace the entire home, adding warmth and sophistication. The kitchen is a chef's delight with breakfast bar seating, ample counter space, plenty of cabinetry for storage, and an eat-in area. It also includes a walk-in pantry and a butler's pantry leading to the formal dining room. The owner's retreat is a true haven, boasting a tray ceiling, his and hers walk-in closets, an en-suite bath with dual vanities, and a walk-in shower. A soaking tub could easily be added next to the shower. Upstairs are 3 bedrooms, all with walk-in closets, and a large media room/flex space that could also be used as a bedroom if needed. The fenced in backyard features a patio and firepit and a 22x11 Cottage that is currently being used as a golf cart garage. The Cottage could easily be converted into a man cave, art studio, workout studio, or pool house with outdoor entertainment space - if a pool is desired. Daniel Island Park amenities include 2 private golf courses, 2 resort style pools, 16 tennis courts, (including grass court), PickleBall Courts, and state of the art fitness center. Community amenities include miles of walking/biking trails, multiple playgrounds, community boat dock, shops, restaurants and the Credit One Stadium - a great venue for concerts and sporting events. Don't miss out on this incredible home in a beautiful community. Schedule your showing today!
- Type:
- Single Family
- Sq.Ft.:
- 1,280
- Status:
- NEW LISTING
- Beds:
- 3
- Lot size:
- 0.22 Acres
- Year built:
- 1960
- Baths:
- 2.00
- MLS#:
- 24029417
- Subdivision:
- Ashley Hall Manor
ADDITIONAL INFORMATION
Discover modern living at its finest in the sought-after Ashley Hall Manor neighborhood, where this beautifully updated three-bedroom, two-bathroom home awaits. With no HOA restrictions, this residence offers the freedom to make it truly yours. Upon entering, you'll be greeted by an open, flowing layout that effortlessly connects the living areas, creating a welcoming space for everyday life and entertaining alike. Recent upgrades include brand-new windows and doors, as well as stunning hardwood floors throughout, blending durability with timeless style.The heart of the home is its fully renovated kitchen, featuring sleek new cabinetry, quartz countertops, stainless steel appliances, and a custom range hood vented to the exterior. The spacious primary suite is bathed in natural lightand boasts a luxurious walk-in shower, a generously sized closet with custom shelving, and a serene atmosphere for relaxation. A brand-new natural gas water heater enhances comfort and efficiency. Outside, the charm continues with updated front porch columns and handrails, along with a newly installed modern garage door and opener. The backyard, shaded by mature live oaks, offers a peaceful retreat for outdoor living. This home also features a new 200-amp electrical panel, ensuring it's equipped for today's technological needs. Located in the highly rated Orange Grove Preferred School District and just minutes from the best of West Ashley, this property is the perfect blend of convenience, comfort, and style. Don't miss your chance to own this meticulously upgraded home;schedule a showing today and make it your personal sanctuary in Ashley Hall Manor!
- Type:
- Single Family
- Sq.Ft.:
- 2,904
- Status:
- NEW LISTING
- Beds:
- 5
- Lot size:
- 0.11 Acres
- Year built:
- 2015
- Baths:
- 5.00
- MLS#:
- 24029403
- Subdivision:
- Daniel Island Smythe Park
ADDITIONAL INFORMATION
Welcome to your dream home!.This beautifully maintained 5bedroom,4.5bathroom featuring an open floor plan seamlessly blends comfort& style. As you enter, you'll be greeted by gorgeous wood flooring & plantation shutters throughout.The primary bedroom is conveniently located on the main level, offering dual vanities& a generous walk-in closet. the gourmet kitchen is a chef's delight, equipped w/a gas range, stainless steel appliances,& a large island topped w/stunning granite countertops. It opens up to the dining area& living room, which features a cozy gas fireplace ideal for gatherings & cozy evenings. Upstairs, you'll find 3 spacious bedrooms, each offering ample closet space& natural light. The upstairs porch provides views of the Ravenel making it a perfect spot for morning coffeeor evening sunsets. Step outside to the screened-in porch, an ideal space for relaxing or entertaining, and enjoy the low-maintenance AstroTurf in the backyard, perfect for grilling and outdoor fun. The detached garage includes a fully furnished room with a full bathroom, closet, and built-in wall unit, providing versatile space for guests, a home office, or a playroom. Don't miss this incredible opportunity to own a turn-key home in Smythe Park, where comfort meets elegance. Daniel Island life is resort living at its finest! Everything you need is a walk, bike or golf cart ride away multiple playgrounds, 3 neighborhood pools, 25 miles of walking/biking trails, shopping/dining, and countless other amenities. Daniel Island is only a 20 minute drive to the beaches and historic downtown Charleston.
- Type:
- Single Family
- Sq.Ft.:
- 1,068
- Status:
- NEW LISTING
- Beds:
- 2
- Year built:
- 1998
- Baths:
- 2.00
- MLS#:
- 24029359
- Subdivision:
- The Peninsula Condominiums
ADDITIONAL INFORMATION
First floor unit in well located Peninsula on James Island! Just 5 minutes from downtown Charleston and 10 minutes to Folly Beach, this two bedroom condo features two full baths, cozy fireplace, balcony overlooking green space, updated LVP floors in the common areas, stainless appliances and an open floor plan. The Peninsula is quiet, gated community just off the James Island connector featuring amenities like a pool, fitness center and tennis courts. All appliances convey in this turnkey unit including the washer and dryer and water is included in the monthly regime fee as well as exterior maintenance and exterior insurance. Ideal investment, second home or primary residence!
Open House:
Sunday, 12/1 1:00-4:00PM
- Type:
- Single Family
- Sq.Ft.:
- 4,300
- Status:
- NEW LISTING
- Beds:
- 5
- Lot size:
- 0.41 Acres
- Year built:
- 2002
- Baths:
- 5.00
- MLS#:
- 24029358
- Subdivision:
- Stiles Point Plantation
ADDITIONAL INFORMATION
Absolutely gorgeous marshfront home with a dock and saltwater pool in highly sought after Stiles Point! This resort-like property offers expansive marsh views and privacy, yet is conveniently located on a cul-de-sac less than 15 minutes from downtown Charleston. The home is set back from the street and welcomes you into a large foyer which leads to an open concept living room, dining room, kitchen as well as a screened porch. Completely renovated in 2019, this home is truly move-in ready. First floor primary suite with spa-like bathroom, secondary laundry, large closet, views of the pool and marsh. Fenced backyard perfect for pets. The Second floor features 4 bedrooms (2 with ensuite bathroom), and a laundry room. Two car garage. 2021 saltwater pool makes entertaining even more enjoyable.
- Type:
- Single Family
- Sq.Ft.:
- 1,573
- Status:
- NEW LISTING
- Beds:
- 3
- Lot size:
- 0.21 Acres
- Year built:
- 1957
- Baths:
- 2.00
- MLS#:
- 24029342
- Subdivision:
- Heathwood
ADDITIONAL INFORMATION
Nestled in the heart of West Ashley, less than 4 miles from downtown Charleston, this delightful ranch-style home is a true gem. Set on a beautifully maintained lot, the backyard promises to impress with its inviting features and serene atmosphere. Plus, the recently installed HVAC system, just one year old, ensures modern comfort and efficiency.The curb appeal will catch your eye, but the magic truly begins as you step inside. The bright floor plan greets you with gleaming wood floors and a living room flooded with natural light from an oversized picture window. The layout flows effortlessly into the dining area and the updated kitchen, where stainless steel appliances (all under 3 years old) shine against brand-new quartz countertops, stylish cabinetry, and a versatile island.Adjacent to the kitchen, a spacious laundry room and a screened porch with enclosure panels offer both practicality and relaxation, while providing easy access to the deck and fenced-in backyard. The outdoor space is nothing short of enchanting. Mature trees, including a majestic shade tree, frame the stone paver patioideal for gatherings or quiet moments. A secondary building measuring 18' x 15' adds exceptional versatility, complete with electric and air conditioning, making it perfect as a workshop, fitness studio, or creative retreat. Inside, the primary bedroom features a private half bath, while two additional bedrooms and a full bathroom provide ample space for family or guests. Fresh paint and new doors add a modern touch to each bedroom, and the front bedroom includes sound insulation, making it perfect for a nursery or office. Ample storage abounds with a large pantry/mudroom/laundry area, a linen closet, a spacious storage closet, and well-sized closets in all bedrooms. Convenience is unmatched here. Located just 2 miles from Avondale, 2.2 miles from I-526, and 14.2 miles from Folly Beach, this home blends charm, functionality, and accessibility. Don't miss your chance to make it yours!
- Type:
- Single Family
- Sq.Ft.:
- 759
- Status:
- NEW LISTING
- Beds:
- 1
- Year built:
- 1999
- Baths:
- 1.00
- MLS#:
- 24029341
- Subdivision:
- Concord West Of The Ashley
ADDITIONAL INFORMATION
Top floor unit at The Concord West Ashley just steps to Avondale and 5 minutes to downtown! This attractive and well located community offers premium amenities like a gated entrance, 2 pools, fitness center, tennis courts and outdoor lounge area and firepit. The largest of the one bedroom floor plans, this spacious and well appointed condo features bamboo floors throughout, stainless steel refrigerator and electric range and a cozy fireplace, found exclusively in top floor units. Building 12 is near the gated entrance and one of the two community pools, providing easy access in and out of the neighborhood as well as to the amenities. The Concord is perfectly situated in the middle of the vibrant Avondale community, full of shops and restaurants as well as yogastudios, hair salons and a weekly Farmers Market located just around the corner! Come see why The Concord is West Ashley's friendliest and most desirable condo community!
- Type:
- Single Family
- Sq.Ft.:
- 1,664
- Status:
- NEW LISTING
- Beds:
- 3
- Lot size:
- 0.18 Acres
- Year built:
- 2001
- Baths:
- 3.00
- MLS#:
- 24029344
- Subdivision:
- Village Green
ADDITIONAL INFORMATION
This charming 3-bedroom, 2.5-bathroom home is nestled on a serene pond lot in the desirable Village Green neighborhood of West Ashley. As you step inside, you're greeted by gleaming hardwood floors that flow down the hallway into an inviting living room featuring soaring vaulted ceilings and a cozy fireplace. Adjacent to the living room is a modern kitchen, complete with stainless steel appliances, a spacious eat-in area, and plenty of natural light. The primary suite, conveniently located on the main floor, offers a walk-in closet and en suite bathroom with a double-sink vanity, soaking tub, and separate shower. Also on the main floor is a versatile flex space--perfect as an office, formal sitting area, or playroom. Upstairs, you'll find two additional bedrooms that share a full bathroom, providing ample space for family or guests. In the backyard you will find an enclosed sunroom overlooking the fully fenced backyard. The full 2 car garage is great for both parking and storage space on top of the additional parking in the driveway. This home is truly move-in ready, boasting a BRAND NEW ROOF, new carpet in the bedrooms, stylish tile in the kitchen and bathrooms, updated faucets and supply lines, new showerheads, fresh paint throughout, and a new water heater installed in 2023. Don't miss the opportunity to own this beautifully updated home in a sought-after community. Schedule your showing today! ***Photos that include furniture have been virtually staged***

Information being provided is for consumers' personal, non-commercial use and may not be used for any purpose other than to identify prospective properties consumers may be interested in purchasing. Copyright 2024 Charleston Trident Multiple Listing Service, Inc. All rights reserved.
Andrea D. Conner, License 102111, Xome Inc., License 19633, [email protected], 844-400-XOME (9663), 751 Highway 121 Bypass, Suite 100, Lewisville, Texas 75067

The information being provided is for the consumer's personal, non-commercial use and may not be used for any purpose other than to identify prospective properties consumer may be interested in purchasing. Any information relating to real estate for sale referenced on this web site comes from the Internet Data Exchange (IDX) program of the Consolidated MLS®. This web site may reference real estate listing(s) held by a brokerage firm other than the broker and/or agent who owns this web site. The accuracy of all information, regardless of source, including but not limited to square footages and lot sizes, is deemed reliable but not guaranteed and should be personally verified through personal inspection by and/or with the appropriate professionals. Copyright © 2024, Consolidated MLS®.
Charleston Real Estate
The median home value in Charleston, SC is $625,000. This is higher than the county median home value of $511,600. The national median home value is $338,100. The average price of homes sold in Charleston, SC is $625,000. Approximately 48.67% of Charleston homes are owned, compared to 38.18% rented, while 13.15% are vacant. Charleston real estate listings include condos, townhomes, and single family homes for sale. Commercial properties are also available. If you see a property you’re interested in, contact a Charleston real estate agent to arrange a tour today!
Charleston, South Carolina has a population of 147,928. Charleston is more family-centric than the surrounding county with 28.98% of the households containing married families with children. The county average for households married with children is 28.39%.
The median household income in Charleston, South Carolina is $76,556. The median household income for the surrounding county is $70,807 compared to the national median of $69,021. The median age of people living in Charleston is 35.5 years.
Charleston Weather
The average high temperature in July is 89.9 degrees, with an average low temperature in January of 39.3 degrees. The average rainfall is approximately 48.3 inches per year, with 0.4 inches of snow per year.
