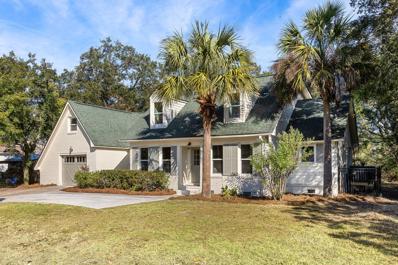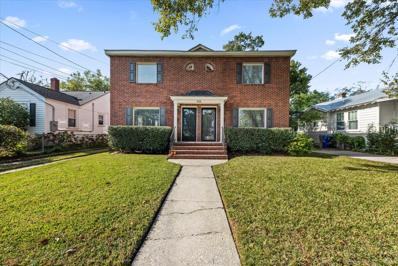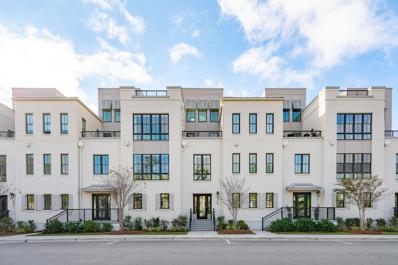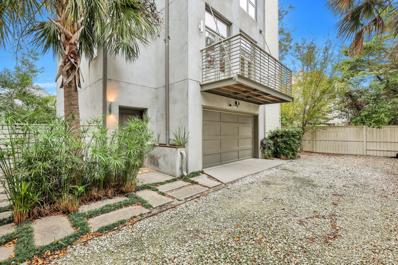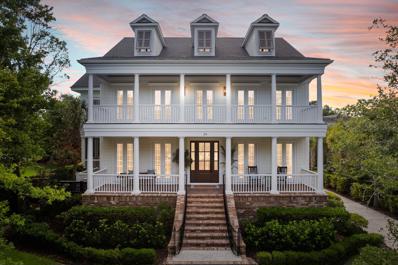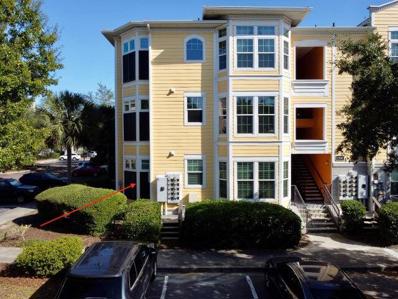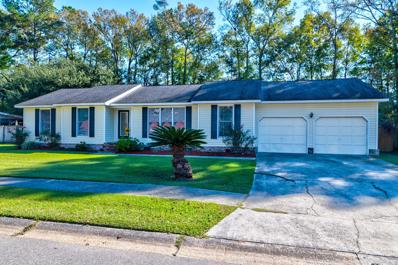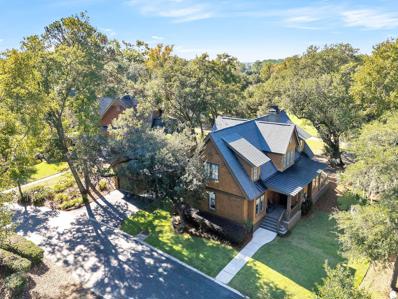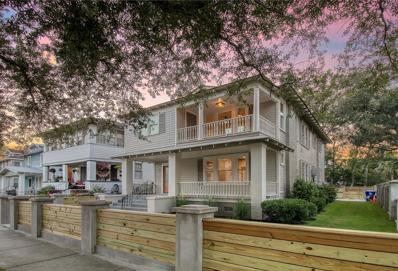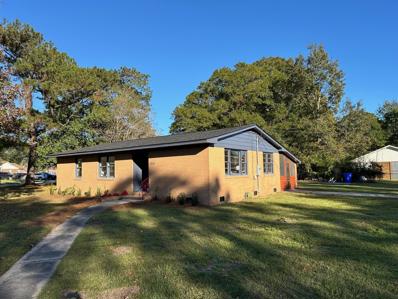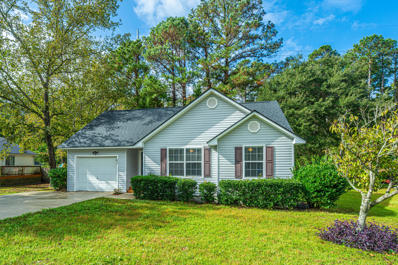Charleston SC Homes for Sale
- Type:
- Single Family
- Sq.Ft.:
- 2,965
- Status:
- Active
- Beds:
- 6
- Lot size:
- 0.1 Acres
- Year built:
- 1910
- Baths:
- 7.00
- MLS#:
- 24029238
- Subdivision:
- Cannonborough-elliotborough
ADDITIONAL INFORMATION
Historic charm meets modern luxury in this top-producing short term rental in downtown Charleston. This exquisite property is the perfect blend of timeless character and contemporary elegance, winning a prestigious Carolopolis award in 2020. Fully renovated in 2019-2020, this rare gem offers two impeccably designed buildings--a 5 bed, 4.5 bath main house & a charming 1 bed, 1.5-bath carriage house--making it one of the top 15 highest producing short term rental properties downtown. The main house offers 5 spacious bedrooms, three with en-suite bathrooms including the primary which features a luxurious wet room and dual vanities for ultimate comfort. Historic features such as original exposed brick walls, stunning wooden beams, and classic Charleston architecture shine throughout whilethoughtful updates, including a contemporary kitchen, spa-like bathrooms, and stylish fixtures are seamlessly integrated. Guests can relax on two gracious porches or enjoy the beautifully landscaped outdoor space. The home also offers a private driveway, accommodating multiple vehicles. The carriage house includes 1 bedroom, 1.5 bathrooms and also retains its historic charm while offering modern comforts.The garden patio is an outdoor oasis, ideal for quiet mornings or evening gatherings and off street parking adds additional convenience. This turnkey property offers unparalleled versatility, functioning as a high-income investment,a luxurious residence, or both. Located just steps from Charleston's world-renowned dining, shopping, and historic landmarks, this is a rare opportunity to own a piece of Charleston's history while enjoying modern-day luxuries. This property has earned many accolades: The 5BR house is named the Boho Rosa House and was designed by local architect Stephen Ramos and the interior design was completed by Jenny Keenan Design. The Boho Rosa House's captivating design has been featured in many publications including: Charleston City Lifestyle, Charleston Home and Design, Mount Pleasant Magazine & Yahoo. The Boho Rosa House is cited as a Guest Favorite on AirBnB with a rating of 4.99 stars with over 175 reviews. The Carriage House is cited as a Guest Favorite on AirBnB with a rating of 4.94 stars with over 300 reviews. The Boho Rosa House has an Instagram following of over 8,000 followers. These highly rated properties are an excellent addition to any investor's portfolio!
- Type:
- Single Family
- Sq.Ft.:
- 946
- Status:
- Active
- Beds:
- 2
- Year built:
- 1948
- Baths:
- 2.00
- MLS#:
- 24029311
- Subdivision:
- Windermere
ADDITIONAL INFORMATION
Discover the perfect blend of charm, modern convenience, and unbeatable location in this beautifully updated 2-bedroom, 1.5-bathroom townhome in the heart of the desirable Old Windermere neighborhood. Surrounded by stunning oak-lined streets, this home is a peaceful retreat just moments from the vibrant energy of downtown Charleston. Step into a thoughtfully maintained space where every detail has been considered. The backyard has been fully redone, creating a private oasis ideal for hosting friends or enjoying a quiet evening outdoors. A brand-new roof and a professionally encapsulated crawlspace equipped with a dehumidifier provide peace of mind and year-round comfort. Both bathrooms, including the convenient half bath, have been recently renovated with modern fixtures and fresh finishes, adding a touch of elegance and functionality. The freshly painted interior and new plantation shutters create an inviting, move-in-ready space with added elegance and privacy. This location offers an ideal balance of convenience and serenity. Enjoy easy access to the nearby West Ashley Greenway, the boutique shops and restaurants of the Windermere Shopping Center, and top-rated schools, including St. Andrew's School of Math and Science. With the exciting addition of a new pedestrian bridge on the horizon, downtown Charleston will soon be even more accessible, making this home a true gem for work and leisure. Homes in this neighborhood don't become available often, don't miss your chance to live in one of Charleston's most sought-after neighborhoods. Schedule your showing today and experience the charm and convenience of Old Windermere living!
- Type:
- Single Family
- Sq.Ft.:
- 1,988
- Status:
- Active
- Beds:
- 3
- Lot size:
- 0.07 Acres
- Baths:
- 3.00
- MLS#:
- 24029213
- Subdivision:
- Verdier Pointe
ADDITIONAL INFORMATION
PLANNED COMPLETION SUMMER 2025. Gorgeous site that backs to wooded buffer! The Luca Plan offers a versatile open layout with a large kitchen island, separate dining area, and a huge walk-in pantry. Relax in the cavernous primary suite with its oversized walk-in closet, impressive tray ceiling, and walk-out balcony. A screened porch, full laundry room, spacious loft, drop zone, and so much more add to the livability of this fantastic floor plan. High-end features and finishes abound, with quartz countertops, oak stair treads, gorgeous plank flooring, stainless appliances, cement plank siding & a tankless water heater. An oversized garage is complemented by a DUAL spacious exterior storage areas with lighting and electrical power. CLOSING COST INCENTIVES AVAILABLE!
- Type:
- Single Family
- Sq.Ft.:
- 2,121
- Status:
- Active
- Beds:
- 3
- Lot size:
- 0.48 Acres
- Year built:
- 1972
- Baths:
- 3.00
- MLS#:
- 24029204
- Subdivision:
- Whitehouse Plantation
ADDITIONAL INFORMATION
Beautifully renovated home with pool and marsh views in the heart of James Island. Thoughtful floor plan offers primary bedroom down, formal dining room, office, large laundry room and bonus room. White oak floors welcome you to open living and kitchen space overlooking pool, backyard and marsh. Custom lime wash fireplace with reclaimed mantel. Kitchen completed with leathered quartzite countertops, Z-Line appliances, high end plumbing fixtures and fluted detailed island. Primary offers two closets and ensuite with large tile shower. Upstairs two guest rooms share hall bath and large laundry offers additional storage. Soak in the views from the screened in porch or back deck, relax in the pool, or take off on your kayak from creek access! Additional improvements include new windows...... all new plumbing including new tankless water heater, new electrical panel and new pool filter. Conveniently located between downtown Charleston and Folly Beach.
- Type:
- Single Family
- Sq.Ft.:
- 1,010
- Status:
- Active
- Beds:
- 2
- Lot size:
- 0.07 Acres
- Year built:
- 1999
- Baths:
- 2.00
- MLS#:
- 24029220
- Subdivision:
- Concord West Of The Ashley
ADDITIONAL INFORMATION
Rare Find 2 / 2 Unit with Garage, Turnkey ready to go, great location, many amenities, and a garage. Stunning third floor back side of building. Recently renovated kitchen, stainless appliances, subway tile backsplash, LVP Flooring, Shiplap, updated bath rooms. The Concord offers, car washing area, clubhouse and fitness center.
- Type:
- Single Family
- Sq.Ft.:
- 1,300
- Status:
- Active
- Beds:
- 3
- Lot size:
- 0.23 Acres
- Year built:
- 1964
- Baths:
- 2.00
- MLS#:
- 24029074
- Subdivision:
- West Ashley Plantation
ADDITIONAL INFORMATION
Welcome to this tastefully updated 3-bedroom, 1.5-bathrooms brick home in the heart of West Ashley. Offering 1,300 square feet of beautifully renovated living space, this home seamlessly combines classic charm with modern convenience. Set on a generous .25-acre lot, the property boasts a fresh, contemporary feel throughout, making it the perfect place to call home.Enjoy a spacious, open-layout kitchen featuring a prep sink, sleek granite countertops, and a large island - ideal for cooking and entertaining. Both bathrooms have been thoughtfully updated with custom tile work and wainscoting, providing a fresh and timeless appeal. This is a fantastic opportunity to live in a sought-after location in the Orange Grove Charter School district with easy access to dining, shopping, and more.
- Type:
- Single Family
- Sq.Ft.:
- 1,042
- Status:
- Active
- Beds:
- 2
- Lot size:
- 0.13 Acres
- Year built:
- 1938
- Baths:
- 2.00
- MLS#:
- 24029189
- Subdivision:
- Wagener Terrace
ADDITIONAL INFORMATION
Attractive single unit (Unit B) of an all-brick duplex in a charming Wagener Terrace neighborhood. Fenced backyard with patio and shed. Light and bright interior with freshly painted walls, all new light fixtures and new kitchen backsplash wall. Shiplap accents have been added on the first floor and the full bath has been beautifully remodeled. There is also a brand new water heater, new front porch tile and beautifully refinished hardwood floors. The kitchen features granite countertops, soft light-colored cabinets and stainless-steel appliances. Most windows are easy clean drop-down (except large picture windows). The location is super with easy access to 26 (1/2 mile) and the heart of downtown Charleston (2 mile).
- Type:
- Single Family
- Sq.Ft.:
- 1,620
- Status:
- Active
- Beds:
- 3
- Lot size:
- 0.21 Acres
- Year built:
- 1993
- Baths:
- 3.00
- MLS#:
- 24029093
- Subdivision:
- Village Green
ADDITIONAL INFORMATION
Welcome home to this charming property located in the highly desirable Village Green subdivision.. The roof was replaced just five years ago, while the HVAC system and tankless water heater were upgraded only two years ago for maximum efficiency. Add your own finishes to the inside to complete your new home! For peace of mind, the home is under a transferable termite bond. As you step inside, you'll notice the newly installed bamboo flooring, which adds a modern touch to the warm and inviting interior. The spacious front room offers endless possibilities to fit your lifestyle--whether you envision a formal living or dining room, a home office, a homeschooling area, a workout space, or a cozy sitting room.The open-concept kitchen features granite countertops with white cabinets and floweffortlessly into the Great Room, where a gas fireplace creates a welcoming ambiance. Large windows fill the space with natural light, adding warmth and charm to every corner. A convenient powder room and laundry room rounds out the first floor. Upstairs, you'll find three generously sized bedrooms, including a primary suite complete with an en-suite bathroom and a walk-in closet. The additional bedrooms share a large hallway bathroom, making the layout ideal for family living or hosting guests. Outside, there is a poured parking for a boat, trailer or storage behind the large gate. The fully fenced backyard is perfect for relaxing, entertaining, or playing. Enjoy quiet mornings or lively evenings on the patio or deck, surrounded by the beauty of nature and frequent visits from neighborhood wildlife. A private back gate leads directly to the community's walking trail, offering easy access to outdoor adventures. With its thoughtful updates, versatile spaces, and serene setting, this home is ready to welcome its next owners into the wonderful Village Green lifestyle.
$2,300,000
409 Spartina Lane Charleston, SC 29492
- Type:
- Single Family
- Sq.Ft.:
- 3,495
- Status:
- Active
- Beds:
- 4
- Year built:
- 2021
- Baths:
- 5.00
- MLS#:
- 24029055
- Subdivision:
- Otranto
ADDITIONAL INFORMATION
Welcome to 409 Spartina Lane, a gorgeous 4 bedroom, 4.5 bath townhome nestled in the sought-after Waterfront section of Daniel Island. This stunning townhome offers a rare blend of luxury, convenience, and breathtaking views. Just steps away from popular dining spots like The Dime and The Kingstide, as well as the Waterfront Park, this home is an entertainer's dream. With multiple living spaces, elevator-ready access, and a turn-key option with negotiable furnishings, this property is truly move-in ready.Upon entering the home, you'll be greeted by a welcoming foyer adorned with beautiful hardwood floors and soaring ceilings. To the left, a flexible space functions as a home office with custom built-ins and a recently added full ensuite bath.This area is ideal for work-from-home needs or can easily be transformed into a fourth bedroom with an ensuite full bath. The heart of the home is located on the second floor, where an open-concept layout brings together the kitchen, dining, and living spaces. The gourmet kitchen features a gas range, an oversized island with bar seating, elegant countertops, stainless steel appliances, and a spacious pantry. The adjoining living area boasts a cozy gas fireplace and large floor to ceiling windows that frame views of the pool and vibrant outdoor neighborhood spaces. Flowing seamlessly from the living area, the dining room is flooded with natural light, creating a welcoming ambiance for meals and gatherings. The primary bedroom suite is conveniently located on the same floor, offering a private retreat. The suite includes a walk-in closet and a spa-like ensuite bath with a luxurious walk-in water room that combines a soaking tub and frameless glass shower. A long double vanity with ample storage completes this serene space. The third floor features two generously sized guest bedrooms, each with its own ensuite bath. Also on this level is a versatile living area that opens to an outdoor space, offering a peaceful, private escape for homeowners or guests. The crown jewel of the home is the fourth-floor rooftop terrace, where you can enjoy panoramic views of the Wando River, Daniel Island Marina, and Waterfront Park. This space is perfect for savoring stunning sunrises and sunsets or hosting unforgettable outdoor gatherings. This townhome also features a huge 2 car garage with high ceilings and plenty of room for a golf cart and bikes plus an extra fridge! With its unbeatable location, sophisticated design, and thoughtful amenities, this Daniel Island townhome is a rare gem waiting for you to call it home.
$1,248,800
35 Cypress Street Charleston, SC 29403
- Type:
- Single Family
- Sq.Ft.:
- 2,064
- Status:
- Active
- Beds:
- 4
- Lot size:
- 0.09 Acres
- Year built:
- 1935
- Baths:
- 4.00
- MLS#:
- 24028994
- Subdivision:
- North Central
ADDITIONAL INFORMATION
Beautifully renovated Circa-1935 home with DUAL PRIMARY SUITES in prime Downtown location! Situated just a few blocks from Hampton Park at the start of the future Lowcountry Lowline, this residence finished a complete overhaul in 2023 and the transformation is incredible! All plumbing, electric, and lighting have been replaced, a lower-level addition was added, and the interior was completely reconfigured to provide a more functional layout. This home now provides all of the comfort and conveniences of a luxurious modern home while preserving the historic charm and integrity of the original structure. From the moment you arrive, you will notice the excellent curb appeal with a brand new roof, wrought-iron gate, brick walkway, and newly resurfaced covered front porch with Charlestonblue paint on the ceiling. Inside you will find new hardwood flooring, a bright and open floor plan, and high-end finishes throughout. The first floor includes a stunning kitchen (with vaulted ceiling and newly added skylights), that has been outfitted with Zline appliances, a professional 48" dual fuel gas range with pot filler, and a double oven with hood. Top-of-the-line Jim Bishop cabinets, granite countertops, a large island with overhead pendant lighting and prep sink, white subway tile backsplash, and a walk-in pantry makes this space a chef's dream. The kitchen combines with the expansive dining/living area complete with the original double-sided brick fireplace to create the perfect space for entertaining. At the rear of the home, is a newly added suite with a vaulted ceiling, a private ensuite bathroom with gorgeous tile flooring a large walk-in shower, and direct access to the new back deck. The first floor also includes a powder room with shiplap and beautiful wallpaper, a laundry room, and a drop zone with built-in cubbies and hooks for storage. The 2nd floor offers a large primary retreat with a walk-in closet and a spa-like ensuite bathroom boasting a free-standing soaking tub, a large vanity with dual sinks, and a walk-in shower. Down the hall are 2 additional spacious bedrooms and a 3rd full bathroom with dual sinks, a tub/shower combo, and the original exposed brick chimney. Additional upgrades to this home include a new tankless water heater, new HVAC units, new Emtek door hardware, new ThermaTru front door, new Hunter ceiling fans, custom-built shelving in the closets, and recessed lighting throughout. This home also offers plenty of off-street parking and a newly fenced-in backyard with a new concrete patio and firepit that can be enjoyed from the new back deck or screened-in porch. With the Lowcountry Lowline Project slated to begin construction in 2025, this is a great opportunity to own in one of Charleston's most desirable areas. Schedule a showing today!
$1,180,000
48 Chadwick Drive Charleston, SC 29407
- Type:
- Single Family
- Sq.Ft.:
- 2,625
- Status:
- Active
- Beds:
- 5
- Lot size:
- 0.41 Acres
- Year built:
- 1952
- Baths:
- 3.00
- MLS#:
- 24029034
- Subdivision:
- South Windermere
ADDITIONAL INFORMATION
Charming five Bedroom, Mid-Century Modern Home in South Windermere!Nestled on a tranquil marsh front lot with gorgeous oak trees, this beautifully designed 5-bedroom home offers a rare opportunity to own a piece of mid-century modern architecture in the highly sought-after South Windermere neighborhood. With stunning views and a peaceful setting, this home provides the perfect balance of classic elegance and potential for personalization. Step inside to find a spacious family room with a brick-accented fireplace, which seamlessly flows into a large, sun-filled dining room featuring expansive windows, dual sliding doors, and rich wood floors...The room is complemented by beautiful built-in cabinetry, creating both style and function. The open kitchen is ideal for family gatherings, connecting effortlessly to a cozy den with additional built-ins. The main floor includes three generous bedrooms and two full bathrooms, while the upstairs features two additional bedrooms with a Jack-and-Jill bathroom, offering plenty of space for family and guests. The home offers exceptional storage with a walk-in attic area with shelving and built-in hall storage. With its fantastic bones and incredible potential, this is a rare chance to update and personalize a home in one of Charleston's most desirable neighborhoods. Situated just 5 minutes from downtown Charleston, you'll enjoy a serene, nature-filled retreat with easy access to all the best the city has to offer. South Windermere is conveniently located only minutes to downtown Charleston, 15 minutes to local beaches, and is situated in walking distance to the South Windermere shopping center-which includes: Earth Fare, a yoga studio, Starbucks, library, staples, and more!
- Type:
- Single Family
- Sq.Ft.:
- 1,498
- Status:
- Active
- Beds:
- 3
- Lot size:
- 0.15 Acres
- Year built:
- 2006
- Baths:
- 2.00
- MLS#:
- 24029028
- Subdivision:
- Riverfront
ADDITIONAL INFORMATION
Discover the ultimate beach retreat--designed for versatility and ready to enjoy from day one! Just 7 minutes from Folly Beach and 15 minutes from Downtown Charleston, this turn-key Carolina Cottage is perfect as a full-time residence, a second home, or a successful short-term rental (financials available upon request). The home's spacious, tin-roofed wraparound porch offers ample outdoor living space, ideal for soaking up the coastal atmosphere.Inside, the 3-bedroom, 2-bath layout is filled with natural light, featuring an open-concept floor plan with a formal dining area and stylish updates like luxury vinyl plank flooring and granite countertops in the kitchen and baths. The master bedroom boasts an ensuite bath and walk-in closet, with a second full bath in the hall for guestsor family. Outdoor conveniences include generous parking, lockable storage under the home, a fenced yard, and an outdoor showerperfect for rinsing off after a beach day. Located near essential amenities like Publix grocery store and Bert's Market on Folly, and just minutes from popular restaurants such as Lost Dog Cafe, Rita's Seaside Grille, The Crab Shack, and Taco Boy, this cottage offers the best of coastal living.
$1,795,000
24 Ogier Street Unit B Charleston, SC 29403
- Type:
- Single Family
- Sq.Ft.:
- 2,487
- Status:
- Active
- Beds:
- 4
- Lot size:
- 0.11 Acres
- Year built:
- 2017
- Baths:
- 5.00
- MLS#:
- 24029024
- Subdivision:
- Radcliffeborough
ADDITIONAL INFORMATION
Discover the perfect blend of modern design and urban convenience in this stunning 4-story home, built in 2017 and situated in the heart of Charleston. Located just minutes from MUSC, the College of Charleston, this residence offers both style and practicality. This home offers 4 bedrooms, each with an en-suite bathroom, plus a convenient half bath on the first floor. On the first floor, you'll find an open-concept kitchen and living area filled with natural light, leading to a private porch--ideal for relaxing or entertaining. The kitchen features high-grade stainless steel appliances and sleek modern finishes.Two guest bedrooms with en-suites occupy the second floor, plus an additional guest suite on the third floor. The master retreat is also located on the third floor and includes an oversized shower and a private porch for unwinding. A 2-car garage on the ground floor with ample storage space ensures your vehicles and belongings are secure. Built with ICF framing and highly efficient mechanical systems, this home is designed to lower energy costs and minimize upkeepperfect for a modern lifestyle. This home offers the rare combination of upscale finishes, practical design, and a prime downtown location. Don't miss the opportunity to own a piece of Charleston's finest living.
- Type:
- Single Family
- Sq.Ft.:
- 2,030
- Status:
- Active
- Beds:
- 4
- Lot size:
- 0.26 Acres
- Year built:
- 1989
- Baths:
- 2.00
- MLS#:
- 24029021
- Subdivision:
- Shadowmoss
ADDITIONAL INFORMATION
Move In Ready! This freshly Renovated one-level home in sought after Shadowmoss Plantation is ready for YOU! NO need to pick up a hammer...this home's EXTENSIVE RENOVATION was just completed! Looks little, but lives LARGE with a level/wooded backyard and 2030 square feet comprised of the following: 3 bedrooms, 4th bedroom/FROG, Kitchen, Breakfast Nook, Living room/Dining room combo, separate Den/Family room, pantry/laundry room, two full bathrooms and ample storage in multiple closets and attic. NO HOA and X Flood Zone (no ins. required)Character and Charm abound as you enter the welcoming foyer w/new floating LVP flooring throught the home. Pass thru the expansive Living & Dining rooms to enter your new Entertainer's Vaulted Kitchen with additional Coffee/Wine bar that leadsto the Vaulted Den/Family room. Original Wood beams extend from the Den thru the Breakfast nook w/bay window, and into the kitchen! The new White Kitchen enjoys gorgeous Quartz countertops including the additional coffee/wine bar. All New SS appliances including Gas Stove, Fridge, Dishwasher & Microwave, sink & faucet. The updated primary bedroom and gutted ensuite now boast a fresh Barndoor entry, highend dual-sink vanity, fully-tiled, walk-in shower w/Designer Tile, and New Lighting & mirrors. Walk-in Closet has newly painted custom shelving. Behind the scenes Updates were completed in the hidden, yet vital parts of this home. Old plumbing was replaced with PEX pipes throughout. Crawlspace was inspected and cleared. Primary bath was replumbed into a double sink vanity. The roof is only 8 years old. A New HVAC AND GAS Water Heater were installed in 2023. Entire Interior & Trim of the home was painted with neutral, Designer colors. Vanities/sinks/faucets were replaced. New Lighting/Fans and Floating LVP Flooring were installed. Stairs to expansive FROG have been stained & painted. Home also boasts an Oversized 2-Car Garage for your weekend projects, lawn care and car care. The level, private backyard has been cleared for your future deck/patio. New exterior stairs have been installed. Yard is surrounded by Mature landscaping with multiple shade trees and bushes. Located in West Ashley, this home has easy access to great restaurants and shopping, downtown Charleston, the airport and several rivers and beaches. This location can't be beat!
$3,250,000
34 Hazelhurst Street Charleston, SC 29492
- Type:
- Single Family
- Sq.Ft.:
- 5,463
- Status:
- Active
- Beds:
- 6
- Lot size:
- 0.25 Acres
- Year built:
- 2007
- Baths:
- 6.00
- MLS#:
- 24028991
- Subdivision:
- Daniel Island Park
ADDITIONAL INFORMATION
Welcome to 34 Hazelhurst Street, a meticulously refined residence boasting six bedrooms and five and a half baths, distinguished by its unique finishes and generous living spaces. Upon entering, you are greeted by an elegant marble foyer, complemented by a private office and a formal dining area, perfectly tailored for both work and entertaining.The open-concept living area showcases exquisite white oak flooring, a sophisticated white plaster fireplace and hood, and top-of-the-line Bertazzoni appliances. This space seamlessly transitions to a charming side porch and a well-appointed wet bar, enhancing your hosting experiences.Ascending to the mid-level, you will find a spacious bedroom equipped with elevator access and ample storage, ensuring convenience throughout the home.The second floor features a thoughtfully designed layout, including a bedroom with its own full bath and private outdoor seating, as well as two additional bedrooms that share a distinctive Jack-and-Jill style bathcomplete with a shared shower but separate vanities and toilets for enhanced privacy. The luxurious primary suite offers direct access to a generous front porch, perfect for relaxing and enjoying the surroundings. An additional third level provides ample room for a second living area, playroom, or home gym, in addition to a sixth bedroom and full bathroom and even more expansive walk-in storage solutions. This outstanding property is further enhanced by an elevator, a two-car garage equipped with an EV charger, and endless possibilities for personal customization. It also includes a social membership to the prestigious Daniel Island Club.
- Type:
- Single Family
- Sq.Ft.:
- 1,416
- Status:
- Active
- Beds:
- 3
- Lot size:
- 0.01 Acres
- Year built:
- 2001
- Baths:
- 2.00
- MLS#:
- 24028987
- Subdivision:
- Mira Vista
ADDITIONAL INFORMATION
3bd 2ba end unit on the first floor. Open floor plan with lots of natural light. Large walk-in closets in every room. Screened in porch. Mira Vista is walking distance to grocery shopping, dining, and retail shopping. Community pool and fitness center. Brand new LVP floors throughout and brand new paint.
- Type:
- Single Family
- Sq.Ft.:
- 1,743
- Status:
- Active
- Beds:
- 3
- Lot size:
- 0.21 Acres
- Year built:
- 1951
- Baths:
- 2.00
- MLS#:
- 24029013
- Subdivision:
- Westwood
ADDITIONAL INFORMATION
Welcome to 7 Brennon Street, a beautifully maintained all-brick home nestled in the desirable Westwood neighborhood, adjacent to Avondale, and just minutes from Downtown Charleston. Offering both character and convenience, this home is perfectly situated between Savannah Highway and Saint Andrews Boulevard, with mature trees and sidewalks lining the streets. Step inside to find a spacious open living and dining room combination, showcasing original hardwood floors that highlight the home's mid-century charm. The well-designed layout features a functional kitchen to the left, while a cozy den sits at the back of the house, providing the perfect spot for relaxation or entertaining. The HVAC was replaced in 2021 and new impact resistant windows were installed in 2023.The home boasts three generous bedrooms, each offering great closet space, and two full bathrooms. Located in an X Flood Zone, flood insurance is optional. Driveways on both the left and right side of the home provide ample parking. The property offers a wonderful blend of comfort and style, with plenty of room to grow. Whether you're enjoying the tranquil, tree-lined streets, the offerings at nearby Avondale and South Windermere, or taking a short drive to downtown Charleston, 7 Brennon Street offers a fabulous location and a multitude of conveniences.
- Type:
- Single Family
- Sq.Ft.:
- 1,877
- Status:
- Active
- Beds:
- 3
- Lot size:
- 0.11 Acres
- Year built:
- 2004
- Baths:
- 3.00
- MLS#:
- 24028958
- Subdivision:
- Schieveling Plantation
ADDITIONAL INFORMATION
Welcome to your beautiful Lowcountry sanctuary,nestled within Schieveling Plantation neighborhood along the picturesque Ashley River. True embodiment of Southern charm woven with history and leisure! Just moments from the vibrant heart of downtown, the International Airport, Historical Gardens, and some of the region's most celebrated Beaches, this Home offers a perfect blend of convenience and tranquility. Spanning over 1800 sq. ft. of gracious Living Space, complimented by an additional 170 sq ftof screened porch for year round enjoyment including a generous 170 sq ft of walk-in floored storage. This Single-Owner, shoeless, & pet-free home boasts of excellence. A magnificent 15' by 19' .family room adorned with vaulted ceilings.In 2020, The professionally designed Family room flows seamlessly into the open-concept kitchen and formal living area. LVP floors grace the family and dining rooms, as well as the kitchen. The original builder thoughtfully added custom-requested extra footers under the living room, ensuring comfort and a solid foundation. The exterior features resilient Hardy plank, while custom Corrugated Aluminum Hurricane Protection Shutters were installed in 2016, providing ease of use and secure storage under the front porch. These storm panels meet high-velocity hurricane zone standards. The home boasts a brand-new roof featuring a 50-year GAF roofing system, installed in November 2022, and is cooled and heated by an oversized Trane efficiency HVAC, along with an additional split comfort unit for enhanced control. Among the many exquisite details are a bonus 2nd-floor walk-in closet for ample storage, a screened porch with a 9' ceiling, and a natural gas line for a cozy fireplace and exterior BBQ grill. The meticulously landscaped grounds feature mature azaleas, camellias, hydrangeas, two olive trees, an apple tree, lime and orange trees, and celestial and turkey fig trees, creating a serene garden oasis shaded by magnificent trees. A professionally landscaped backyard, designed in 2019, includes stone pavers leading to two private sitting areas and a second paver patio, perfect for gatherings. This home has enjoyed a termite bond since its inception, with city garbage bins discreetly tucked away behind a fenced gate. Freshly painted inside and out with quality paint, it radiates a sense of newness and care. The kitchen features a custom granite countertop, stainless steel appliances, and white subway tiles, all designed to evoke both beauty and functionality. With plush new carpeting in the bedrooms and living room, and designer ceramic tiles gracing the bathrooms, this three-bedroom, 2.5-bathroom home offers a sanctuary of comfort. A new water heater was installed in 2022, and an Home Alarm System provides peace of mind. The master bedroom boasts a trayed ceiling, while lights and fans throughout the home enhance its inviting allure. Welcome to your dream abode, where every detail is designed for a life of comfort and elegance!
Open House:
Sunday, 12/22 12:00-1:00PM
- Type:
- Single Family
- Sq.Ft.:
- 1,700
- Status:
- Active
- Beds:
- 4
- Lot size:
- 0.21 Acres
- Year built:
- 1978
- Baths:
- 2.00
- MLS#:
- 24028928
- Subdivision:
- Ponderosa
ADDITIONAL INFORMATION
Very Motivated Sellers!!Welcome Home! This home has been completely remodeled, with ALL NEW wiring, plumbing, flooring, fixtures, appliances, and more. It is the perfect starter home for a small family. Agreeable Grey walls with white trim bring out all the special black accents. A new design team in Charleston has meticulously designed and hand-sourced. The first home that has been completely redone by this impressive team. This home is priced to sell fast. Come check it out before its gone!
$800,000
2 Ducs Court Charleston, SC 29403
- Type:
- Single Family
- Sq.Ft.:
- 1,100
- Status:
- Active
- Beds:
- 2
- Lot size:
- 0.04 Acres
- Year built:
- 1890
- Baths:
- 1.00
- MLS#:
- 24028926
- Subdivision:
- Eastside
ADDITIONAL INFORMATION
This Piazza Style Southern home in downtown Charleston would be a Great Investment to enjoy. Property shall be SOLD in ''AS IS'' - ''WHERE IS CONDITION''. This area is in the middle phase of its economic growth. This cozy home has a nice family room, a cute eat-in kitchen, 2 bedroom 1 bathroom upstairs. New private fence. Driveway with OFF street parking and fenced backyard. 5 minutes from The Arthur Ravenel Bridge toward Mt. Pleasant and Interstate I-26. This area has Walking Trail, Public Transit Services and Bikers Lane. 10 minutes from all Historic Attractions and Charleston's finest restaurants, boutiques, and antique shops. SELLER WILL NOT MAKE ANY MORE REPAIRS.
- Type:
- Single Family
- Sq.Ft.:
- 2,900
- Status:
- Active
- Beds:
- 4
- Lot size:
- 0.28 Acres
- Year built:
- 1978
- Baths:
- 3.00
- MLS#:
- 24028907
- Subdivision:
- Forest Lakes
ADDITIONAL INFORMATION
Remarkable 4 bed/3 bath, 2900SF home with a FROG, massive sunroom and pool!! Welcome home to the desirable neighborhood of Forest Lakes. Along with being close to shopping and restaurants, it is only 8 miles from downtown and 16 miles to Folly Beach. This beautiful, well kept home features a large salt water pool, granite kitchen countertops, dual masters with walk in closets, an updated master bath, stainless steel appliances, 2 fireplaces, large bedrooms, tons of storage, and lots of natural light. As you enter the home into the wide foyer, you will see the spacious living room to the right that opens to the dining room. Behind the dining room is the beautiful kitchen that opens up to the den and the sunroom, all of which have hardwood floors. To the right of the kitchen is the laundryroom that has access to the large FROG that is heated and cooled and has tons of attic storage. The sunroom overlooks the pool and large fenced in backyard, perfect for entertaining, esp in the summer. There is a walk thru gate on the left side of the home as well as a double gate on the right. These original owners have taken extra special care of this home, and it shows! Schedule your showing today, and you will soon envision the wonderful memories that will be made with family and friends! All info herein is to the best of the listing agent and sellers' knowledge. Buyer/buyer's agent to verify anything deemed important, including, but not limited to, square footage and schools.
- Type:
- Single Family
- Sq.Ft.:
- 2,918
- Status:
- Active
- Beds:
- 4
- Lot size:
- 0.27 Acres
- Year built:
- 2012
- Baths:
- 5.00
- MLS#:
- 24028878
- Subdivision:
- Daniel Island Park
ADDITIONAL INFORMATION
The Unicorn. Freshly modernized cottage on the golf course in highly sought after Daniel Island Park. Designer showcase home with all new cosmetic upgrades throughout. Rare 4 bedroom, 4.5 bath with master on the main and additional flex space. This cottage adorns a private office with french doors, new hardwood wide plank white oak flooring throughout, custom window treatments, tile and fireplace as well as new appliances. Unique to this model is a second side entrance right from the covered carport and garage with extended mudroom (easily made ADU compliant if needed). Watch the sunset across the golf course from the large screened porch and enjoy the privacy of a newly landscaped yard. Walk to the club pool, fitness center, tennis/pickleball and amenities. Cottage #108 has it ALL
$1,850,000
176 Congress Street Charleston, SC 29403
- Type:
- Single Family
- Sq.Ft.:
- 2,765
- Status:
- Active
- Beds:
- 4
- Lot size:
- 0.11 Acres
- Year built:
- 1918
- Baths:
- 5.00
- MLS#:
- 24028903
- Subdivision:
- Hampton Park Terrace
ADDITIONAL INFORMATION
Hampton Park Terrace - arguably one of Charleston's most desirable neighborhoods! 176 Congress Street stands as a pristine example of historical charm and thoughtful design. This elevated craftsman style home sits on a corner lot and features features 4 bedrooms and 4.5 bath spanning over approx 2765 sq ft. Within walking distance of parks & restaurants this residence offers a harmonious blend of modern amenities and classic elegance. The home's stately exterior greets you with a full front porch as well as a generously-sized yard. The homes layout is traditional in style with wide plank hardwood floors throughout, and a semi-open floor plan with separated living/dining/kitchen areas but open enough to continue the conversation.The chef's kitchen, adorned with built in paneled Refrigerator, Z Line stainless steel appliances, a gas range with vented hood fan, and granite countertops, also accommodates counter height bar seating and a sunlit dining nook. Beyond the kitchen is a functional mudroom with laundry, half bathroom and additional storage helps keep your home organized and clutter free, adding to practicality. This space has it's own separate entrance, leading to the back yard area. Featuring both and upstairs and downstairs primary suites gives the owners of this home options. Both master suites are elegant in size and the upper suite features its own private balcony overlooking the front and side yards under the shade of a large oak. Don't miss each primary bedroom's ensuite bathrooms, with dual sinks, soaking tub, & large marble tile glass walk-in showers, they each resemble a spa-like sanctuary. In addition, the rear upstairs bedroom features it's own private ensuite bath, and has been configured with its own back entrance. The room features a small kitchenette space, accompanied with fridge and microwave. Perfect for a live in Nanny, guests or an independent teenagere! The home has been renovated with all new wiring, roof plumbing, insulation, flooring, high end fixtures and tankless water heater. Behind the home is a small sodded back yard with the addition of Low maintenance landscaping, as well as an off street parking area. Built in the 1930s, this home exudes the charm and integrity of its era, carefully preserved through a finely tuned restoration. Located in the highly sought after Hampton ParkTerrace Neighborhood, less than a mile away from Hampton, McMahon & Hester Parks. Piedmont Avenue is a minutes drive to the Citadel, Joe Riley Riverdogs Stadium, Publix, The Arthur Christopher Rec Center + Herbert Hassel pool. Walk, bike or drive to many of The Peninsula's top award winning restaurants and trendiest bars, such as Park and Grove, Melfis, Moe's Crosstown, Harold's Cabin, Rodney Scott's BBQ, Renzo, Huryali, Little Jacks, Leon's Oyster Shop, Revelry Brewing and Edmund's Oast and expected to open "Lillians" at Congress and President
- Type:
- Single Family
- Sq.Ft.:
- 1,343
- Status:
- Active
- Beds:
- 3
- Lot size:
- 0.3 Acres
- Year built:
- 1960
- Baths:
- 2.00
- MLS#:
- 24028906
- Subdivision:
- Air Harbor
ADDITIONAL INFORMATION
This solid brick ranch on a large corner lot has a nice, open feel, both inside and out. The yard is almost a third of an acre.. a blank canvas for your landscaping imagination!The interior has been thoughtfully opened up with kitchen, living and dining area seamlessly connected. The updated kitchen and baths are a delight to show.
- Type:
- Single Family
- Sq.Ft.:
- 1,177
- Status:
- Active
- Beds:
- 3
- Lot size:
- 0.23 Acres
- Year built:
- 1998
- Baths:
- 2.00
- MLS#:
- 24028884
- Subdivision:
- Riverland Place
ADDITIONAL INFORMATION
Fabulous Location, minutes from Downtown, MUSC, and minutes from Folly Beach! Updated 3 BR, 2 Ba! Vaulted Ceiling in Great Room w/Ceiling Fan, Wood Burning Fireplace, Double Skylights. Laminate Floors, Carpet in Bedrooms. Updated Kitchen includes Stainless Appliances, Smooth-top Stove, Updated Cabinets, Cabinet Tops & Hardware. Refrigerator Conveys. Bay Window Eat-in Kitchen Area with Back Deck Access. Master Suite features Walk-in Closet, Full Bath with Garden Tub. Nice size Secondary Bedrooms, Laundry Area in Hallway. Large Back Deck overlooking Wooded Yard, backing to undeveloped Wooded Area. New Roof in 2020.

Information being provided is for consumers' personal, non-commercial use and may not be used for any purpose other than to identify prospective properties consumers may be interested in purchasing. Copyright 2024 Charleston Trident Multiple Listing Service, Inc. All rights reserved.
Charleston Real Estate
The median home value in Charleston, SC is $640,000. This is higher than the county median home value of $511,600. The national median home value is $338,100. The average price of homes sold in Charleston, SC is $640,000. Approximately 48.67% of Charleston homes are owned, compared to 38.18% rented, while 13.15% are vacant. Charleston real estate listings include condos, townhomes, and single family homes for sale. Commercial properties are also available. If you see a property you’re interested in, contact a Charleston real estate agent to arrange a tour today!
Charleston, South Carolina has a population of 147,928. Charleston is more family-centric than the surrounding county with 28.98% of the households containing married families with children. The county average for households married with children is 28.39%.
The median household income in Charleston, South Carolina is $76,556. The median household income for the surrounding county is $70,807 compared to the national median of $69,021. The median age of people living in Charleston is 35.5 years.
Charleston Weather
The average high temperature in July is 89.9 degrees, with an average low temperature in January of 39.3 degrees. The average rainfall is approximately 48.3 inches per year, with 0.4 inches of snow per year.



