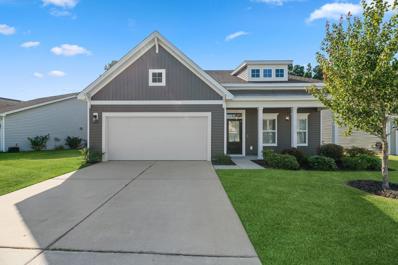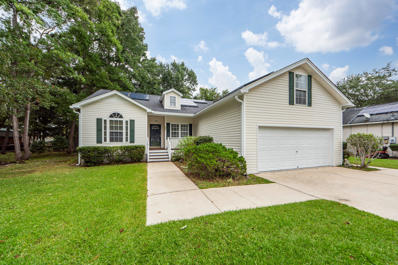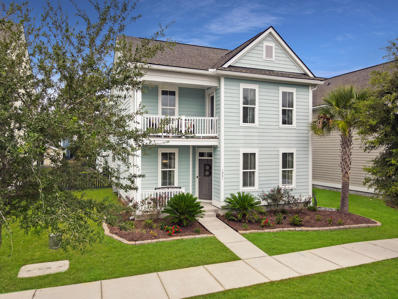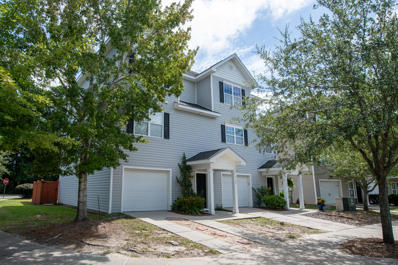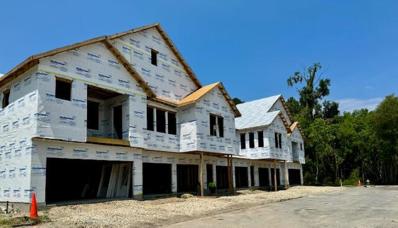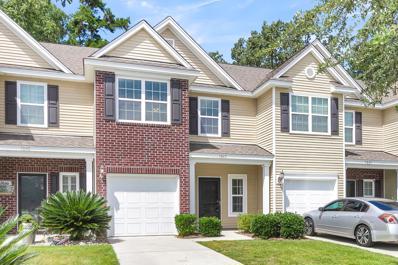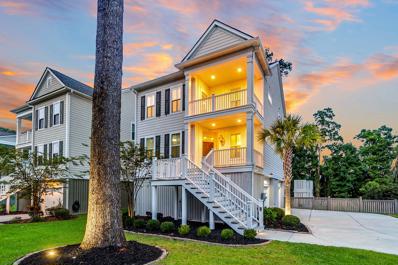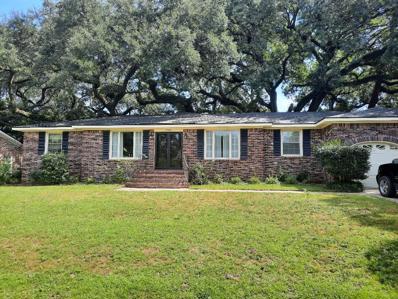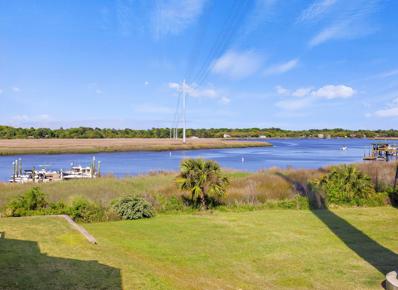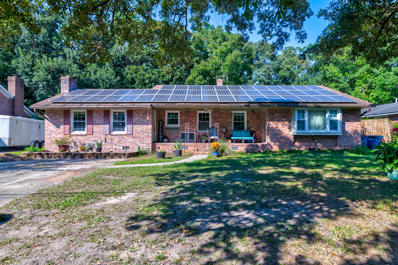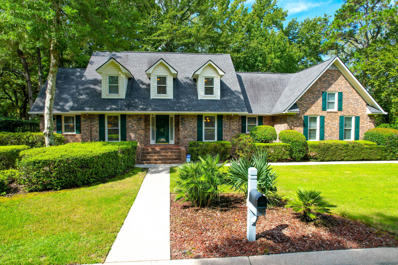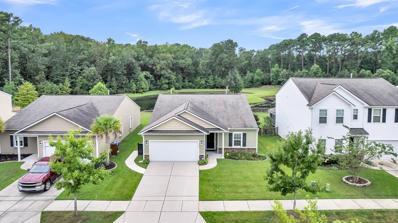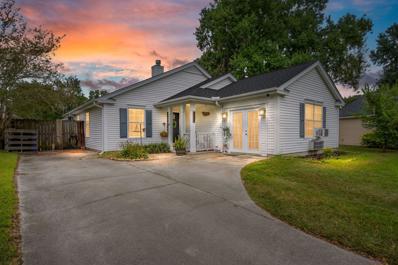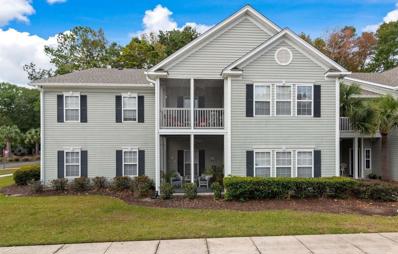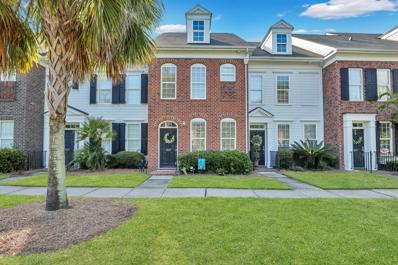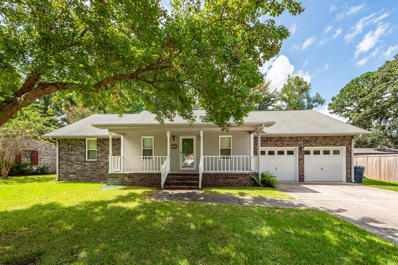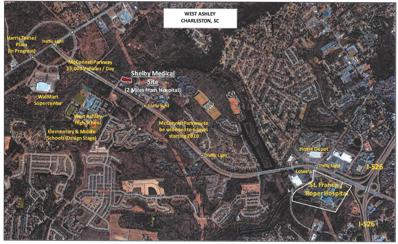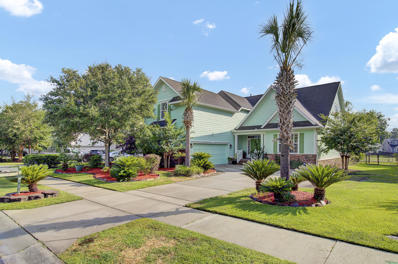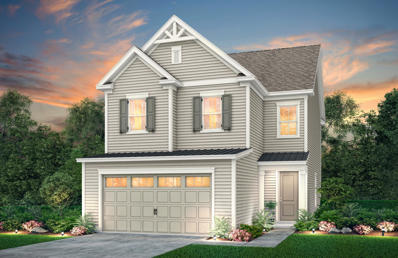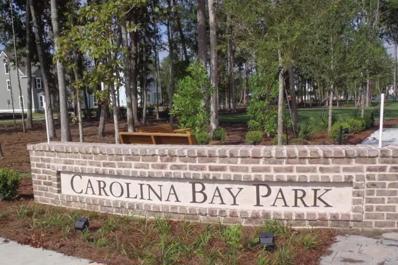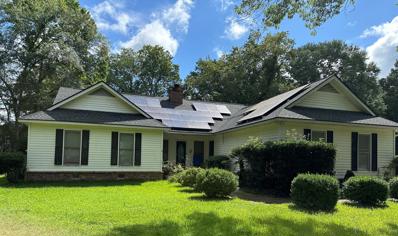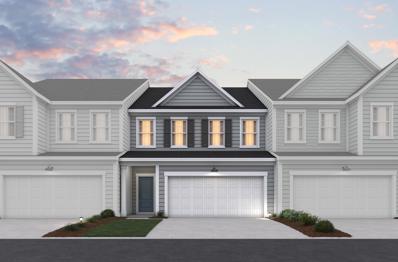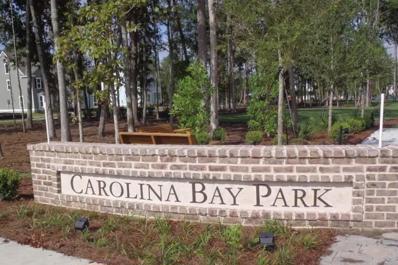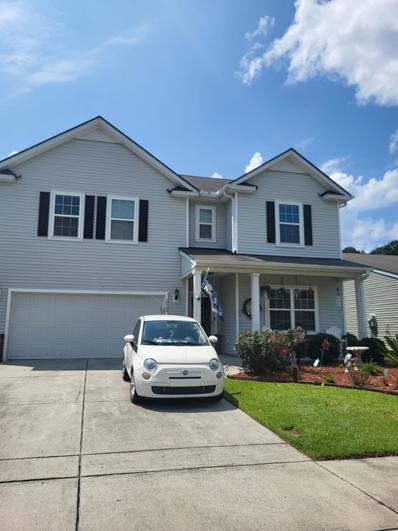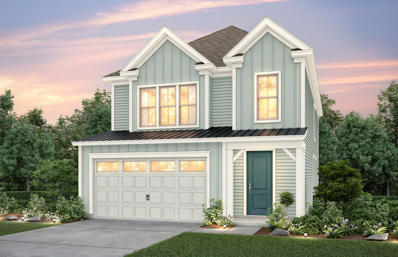Charleston SC Homes for Rent
- Type:
- Single Family
- Sq.Ft.:
- 2,046
- Status:
- Active
- Beds:
- 3
- Lot size:
- 0.16 Acres
- Year built:
- 2019
- Baths:
- 2.00
- MLS#:
- 24024364
- Subdivision:
- The Pointe At Rhodes Crossing
ADDITIONAL INFORMATION
Welcome to this beautifully maintained single-family home in the desirable Pointe at Rhodes Crossing, Charleston. Built in 2019, this inviting residence offers a bright and open layout that seamlessly blends comfort and elegance. The front bedroom, adorned with charming French doors, provides a perfect study or sunlit home office. The gourmet kitchen, with its spacious island, is designed for both casual meals and refined entertaining. The living room, featuring a cozy gas fireplace, creates a warm and inviting atmosphere, perfect for gathering. The primary suite is a private oasis, boasting custom cabinetry in the walk-in closet and a luxurious en-suite bathroom. Freshly carpeted secondary bedrooms offer comfort and a renewed sense of warmth. Outside, the lush landscaping and well-maintained garden with mature shrubs enhance the home's curb appeal, offering a tranquil retreat for outdoor enjoyment. With luxurious upgrades throughout, this home also includes fully paid-off solar panels, making modern living both stylish and energy-efficient.
- Type:
- Single Family
- Sq.Ft.:
- 1,722
- Status:
- Active
- Beds:
- 4
- Lot size:
- 0.35 Acres
- Year built:
- 1999
- Baths:
- 2.00
- MLS#:
- 24024068
- Subdivision:
- Magnolia Ranch
ADDITIONAL INFORMATION
Charming One-Owner Home on Spacious Lot!Welcome to this meticulously maintained home, now on the market! Nestled on a third of an acre, this property offers ample space both indoors and out.As you step from the inviting front porch into the foyer, you'll immediately notice the thoughtfully designed layout. To the right, the kitchen boasts abundant countertop and cabinet space, perfect for your culinary creations. There's even room to add an island! The eat-in area comfortably accommodates a sizable table for any gathering.On the left side of the foyer, you'll find two cozy guest rooms, one featuring charming vaulted ceilings, along with a full guest bath nearby. The living area is a true highlight, featuring soaring vaulted ceilings, a gas fireplace, and plenty of wall space for your decor. From here, you can access the expansive backyard, which is ideal for outdoor entertaining. Enjoy a deck, patio area, and the privacy of a fully fenced yard. Retreat to the master bedroom, located on the opposite side of the house for added tranquility. This spacious room features a tray ceiling and can easily fit a king-sized bed, complete with end tables and multiple chest of drawers. The master ensuite is a luxurious haven with a large walk-in closet, a tub/shower combo, dual vanities, and a private water closet. Just off the kitchen, a short staircase leads you to the spacious FROG (Bonus Room), measuring 13x25. This versatile bonus room is considered the fourth bedroom. While it doesn't have a door or closet, adding these features is a simple option if you need that extra bedroom space. This area can easily serve as a guest room, home office, or playroom, providing plenty of flexibility to meet your needs! Convenience continues with an oversized two-car garage that houses a new water heater. Plus, enjoy peace of mind with a fully encapsulated, climate-controlled crawl space. Sustainability is also a key feature, with solar panels that will be paid off at closing, providing significant energy savings. The home is under a transferable termite bond for added security. Don't miss out on this incredible opportunity! Schedule a tour today!
- Type:
- Single Family
- Sq.Ft.:
- 2,539
- Status:
- Active
- Beds:
- 5
- Lot size:
- 0.13 Acres
- Year built:
- 2016
- Baths:
- 3.00
- MLS#:
- 24023783
- Subdivision:
- Carolina Bay
ADDITIONAL INFORMATION
This beautiful two-story home, featuring charming double front porches, is ideally situated just steps from the park in the sought-after Carolina Bay neighborhood. The spacious first floor includes a bedroom and full bath, perfect for those who prefer single-level living.As you explore, you'll be captivated by the stunning kitchen, which boasts recent upgrades like sleek one-level countertops, white cabinets, a stylish tile backsplash, and modern lighting. Don't miss the custom bar/coffee station, complete with matching cabinetry, a butcher block countertop, and a built-in mini fridge! The kitchen flows seamlessly into the generously sized family room, where a gas fireplace and abundant natural light create a warm and inviting atmosphere.Heading upstairs (with no carpet in sight!), you'll find three bedrooms along with the primary suite. The primary bedroom offers access to the upper porch and features a spacious ensuite with a garden tub and separate shower. Outside, enjoy a fully fenced yard, a screened porch, and a large patio with a pergolaperfect for entertaining or relaxing. The detached two-car garage, complemented by additional concrete parking, adds to the home's convenience. Carolina Bay offers fantastic amenities, including three pools, multiple playgrounds, a dog park, and weekly Food Truck Fridays in the park, along with numerous community events throughout the year. This home truly has it all!
- Type:
- Single Family
- Sq.Ft.:
- 1,560
- Status:
- Active
- Beds:
- 3
- Lot size:
- 0.08 Acres
- Year built:
- 2010
- Baths:
- 4.00
- MLS#:
- 24023780
- Subdivision:
- Ashley Park
ADDITIONAL INFORMATION
Welcome to this beautifully maintained, end-unit townhouse in the sought-after Ashley Park neighborhood of West Ashley. Conveniently located near I-526, Walmart, and West Ashley High School, this home offers easy commuting and access to shopping, dining, and entertainment. Inside, you'll find gleaming hardwood floors throughout, stunning granite countertops in the kitchen and all bathrooms, and stainless steel appliances. The luxurious master suite features double sinks and exquisite finishes. A cozy gas fireplace and exposed natural stone wall create a warm and inviting atmosphere in the family room. The garage has been thoughtfully upgradedand can still be used for parking a car, while also offering the versatility to serve as an additional bedroom, office, or entertaining space with a half bath and wood flooring. The backyard is ideal for gatherings with family and friends. Note: The water filtration system does not convey. Seller is having it removed for use in their next home.
- Type:
- Single Family
- Sq.Ft.:
- 1,845
- Status:
- Active
- Beds:
- 3
- Lot size:
- 0.01 Acres
- Baths:
- 3.00
- MLS#:
- 24024778
- Subdivision:
- Shadowmoss
ADDITIONAL INFORMATION
NEW CONSTRUCTION!! Middleborough Condominiums, located in the heart of Charleston's garden district in West Ashley offer luxury and a maintenance free lifestyle in the established GOLF CLUB COMMUNITY of Shadowmoss Plantation. Beautiful one level plans by an award winning local builder, each condo offers a split floor plan, well-proportioned living space, exceptional quality finishes, 3 bedrooms and 3 full baths and abundant natural light. Our interior designers have outdone themselves with the selections in this beautiful home! Make sure you view the additional text for full details. The Huger floorplan has 3BD, 3BA, an open floor plan, porch & an elevator shaft in place. The two car garage is attached with a private entryBelow is an overview and ask your agent for additional information or a copy of the Look Book for the home. INTERIOR FEATURES - Laminate floors throughout, brushed nickel hardware, elevator shaft prepped and ready. KITCHEN FEATURES: Frigidaire Slide-in gas range, stainless steel hood, dishwasher and built-in microwave. Counters are Cosmos - Pebble Beach quartz with subway tile backsplash. Colada painted soft close cabinets with a undermount stainless sink with a Trinsic stainless steel faucet. PRIMARY BEDROOM & BATHROOM: Laminate floors in the bedroom and 12 x 24 tile floors in the bathroom with a walk-in tile shower with frameless glass shower door. Niagara quartz counters with chrome faucets. GUEST BATHROOMS - Beautiful options with Niagara Quartz countertops and Piedrafina Marble in Glacier White. ENERGY SAVINGS FEATURES: tankless water heater, programmable thermostats, single hung low-E windows, 16 SEER Lennox HVAC with variable speed
- Type:
- Single Family
- Sq.Ft.:
- 1,733
- Status:
- Active
- Beds:
- 3
- Lot size:
- 0.05 Acres
- Year built:
- 2013
- Baths:
- 3.00
- MLS#:
- 24023566
- Subdivision:
- Carolina Bay
ADDITIONAL INFORMATION
Come see this charming 3-bedroom, 2.5-bath townhome nestled in the heart of the sought-after Carolina Bay neighborhood! This lovingly cared-for home's open, airy layout makes it a perfect spot for hosting gatherings and making memories with friends and family.Step inside to find beautiful luxury vinyl plank flooring throughout the main floor giving you both style and durability. The kitchen is a real treat, boasting granite countertops, stainless steel appliances, a handy pantry, and elegant 42'' cabinets.Upstairs, you'll find plenty of bedrooms with great elbow room and soft carpeting underfoot. The owner's suite is a true retreat with a comfy sitting space, dual vanity, a relaxing garden tub, separate walk-in shower, and a spacious walk-in closet. The laundry is located...upstairs conveniently located between the bedrooms. Enjoy your morning coffee or evening wind-down on the screened-in back porch, which offers a peaceful view of the woods. And if the porch gets too warm come back inside where it's kept nice and cool by the new Goodman HVAC installed July 2024, with 10 year parts warranty and 5 year labor warranty. Carolina Bay is a true gem with a community park that hosts fun events like Food Truck Fridays, three sparkling swimming pools with an amenity center, a fenced-in dog park, playgrounds, walking trails. Plus, you're just a stroll away from the West Ashley Greenway, perfect for scenic walks, runs, or bike rides. Located just 15 minutes from Downtown Charleston, 5 minutes from I-526, and 30 minutes to Kiawah or Folly Beach, you're close to it all. And with the new West Ashley circle just around the corner, you have quick access to grocery, dining and other services. Come make this delightful home yours and experience the best of Southern living!
- Type:
- Single Family
- Sq.Ft.:
- 2,538
- Status:
- Active
- Beds:
- 5
- Lot size:
- 0.25 Acres
- Year built:
- 2018
- Baths:
- 3.00
- MLS#:
- 24023476
- Subdivision:
- Carolina Bay
ADDITIONAL INFORMATION
Welcome to this meticulously maintained elevated home in the highly sought-after Carolina Bay neighborhood of West Ashley! This stunning marsh front 5-bedroom, 2.5-bathroom residence offers the flexibility of a potential 5th bedroom on the main level, currently used as a spacious home office.Step inside to discover elegant plantation shutters, a formal living room, and a separate dining area perfect for entertaining. The gourmet kitchen boasts stainless steel appliances and seamlessly flows into the sun-drenched family room, which opens to a screened-in back porch, perfect for relaxing.Upstairs, the owner's retreat is a private haven with its own porch, walk-in closet, and a luxurious en-suite bath featuring a dual vanity, walk-in shower, and a garden tub.Tons of heated and cooled square footage in this oversized 2-car garage with extra space for a golf cart or home gym and is fully equipped with Hyloft overhead storage. A man-cave dream! The large fenced-in backyard, complete with an irrigation system, offers plenty of space for outdoor activities. Additional upgrades include a custom-built drop zone, built-in shelves, lightning-fast 10Gb internet, a Generac 22KW generator, 100-amp circuit breaker in the garage, and a top-tier security system. Conveniently located just 3 minutes off Glenn McConnell Parkway with super quick access to I-526 and everywhere that you need to get in town; 2 min to Roper, 5 min to Target, 6 min to Costco, 5 min to Citadel Mall and 5 min to Starbucks. Close to the entrance so you are not burdened by the neighborhood traffic. Carolina Bay is the premier community in West Ashley and is very family-friendly neighborhood boasting fantastic amenities, including swimming pools, a dog park, community entertainment areas, social events, and scenic walking and biking trails. Don't miss this incredible opportunity to call Essex Farms your home!
- Type:
- Single Family
- Sq.Ft.:
- 1,940
- Status:
- Active
- Beds:
- 3
- Lot size:
- 0.26 Acres
- Year built:
- 1967
- Baths:
- 2.00
- MLS#:
- 24023434
- Subdivision:
- Drayton On The Ashley
ADDITIONAL INFORMATION
Welcome to Drayton on the Ashley. This is a wonderful established community! Seller willing pay Buyer $5000.00 toward upgrades/ closing! This one-story brick home offers 3 bedrooms, 2 full baths, large laundry room and hardwood flooring throughout with tile in bathroom- Carpet in Den. Kitchen was updated in 2015 with quartz counter tops and stainless appliances. New roof installed in 2021. Also take peace in knowing you won't ever be without power as a Generac whole house unit was installed in 2020. Enjoy the cozy den with gas fireplace. Walk out of the den or eat in kitchen area onto a large screened in porch and large deck! Perfect for the entertainers! Over garage is floored in and large enough to add a FROG! Home is encapsulated! HOA your choice- Boat Landing & PoolThe beautiful grand oaks and azaleas that grace this property most just dream of owning. The rear yard is enclosed with a fence, featuring numerous brick walkways. This home also offers an enclosed oversized 2 car garage with enough space for a workshop! If you would like to use amenities there is a community pool and boat ramp with a small fee but totally your choice! Don't miss this one! There is no flood insurance required! Property is high and dry! Add your personal touches to make this your dream home!
- Type:
- Single Family
- Sq.Ft.:
- 1,152
- Status:
- Active
- Beds:
- 2
- Year built:
- 1987
- Baths:
- 2.00
- MLS#:
- 24023254
- Subdivision:
- Seagate Village
ADDITIONAL INFORMATION
Welcome to South Carolina's coastal living and your dream home in sought after Seagate Village right on the Historic Ashley River. This beautiful, charming riverfront community has wonderful amenities, including pool, clubhouse, private marina, waterfront gazebo for relaxing on sunset evenings, while enjoying amazing river views. This beautiful two bedroom two bath offers updated flooring, lighting, bathrooms, kitchen and spacious sunroom with scenic and peaceful Waterview for enjoying your morning coffee. This thoughtful designed living space created a modern open floor plan for entertaining, while enjoying a coastal living lifestyle. Updated granite countertops, separate dining room and wood fireplace add to the charm of this home. Don't miss out on this fantastic opportunity in thisdesirable neighborhood.
- Type:
- Single Family
- Sq.Ft.:
- 1,968
- Status:
- Active
- Beds:
- 4
- Lot size:
- 0.3 Acres
- Year built:
- 1960
- Baths:
- 2.00
- MLS#:
- 24023244
- Subdivision:
- Sylvan Shores
ADDITIONAL INFORMATION
MOTIVATED SELLERS - BRING OFFERS! PAID OFF SOLAR PANELS. 1960's brick ranch located in the desirable Sylvan Shores neighborhood of West Ashley. This home features 4bd, 2ba, large family room /dining room combo with FP. New windows were installed in 2015. The water & sewer lines were replaced in 2017 along the HVAC & ductwork. In 2018 the crawlspace was encapsulated with a sump pump and french drains installed. There is also a detached 250sqft office & 250 sqft workshop building in backyard. The office space bathroom fixtures removed & capped off at the back of the house. Sylvan Shores offers optional HOA membership for amenities that include deep water boat access to the Long Branch Creek to access the Stono River, a private picnic area, community dock and a bird sanctuary. The homebacks up to the West Ashley greenway that has miles of sidewalks, & trails for walking, biking and running. Located within a mile of I-526, 2 miles to Costco & Roper St Francis, approx 8 miles to downtown. This home is being Sold AS-is and seller will make no repairs.
- Type:
- Single Family
- Sq.Ft.:
- 3,358
- Status:
- Active
- Beds:
- 4
- Lot size:
- 0.5 Acres
- Year built:
- 1985
- Baths:
- 3.00
- MLS#:
- 24023459
- Subdivision:
- Shadowmoss
ADDITIONAL INFORMATION
This stunning brick home is situated on the golf course both at the back and across the street. There is no lack of space or storage in this large home. Downstairs you are greeted with a formal living room and dining room. The kitchen flows perfectly into the eat in area and den. The large four seasons room off of the den will allow you the peace you seek and the enjoyment of a private view. The primary downstairs has so much space with two walks in closets and updated bathroom. The half bath and laundry finish off this sprawling downstairs. Upstairs boasts two massive bedrooms and a very large full bathroom. The third bedroom has a cedar closet that to see is to believe. The fourth bedroom is upstairs private from the rest of the home. Perfect for guests, as an office or work out space.In the garage you have a wonderful utility sink and in the primary, you have a well-appointed safe.
- Type:
- Single Family
- Sq.Ft.:
- 1,919
- Status:
- Active
- Beds:
- 3
- Lot size:
- 0.18 Acres
- Year built:
- 2016
- Baths:
- 2.00
- MLS#:
- 24023096
- Subdivision:
- Carolina Bay
ADDITIONAL INFORMATION
This inviting home is nestled on a pond-front lot in Carolina Bay, which is an established neighborhood with mature trees. The pond behind the home is surrounded by woods giving you added privacy and beautiful views. As you enter the home, you're greeted by hand-scraped wood floors, smooth 9-ft ceilings, and a spacious open floor plan with a great flow for entertaining and everyday living. Located off of the foyer is a flex room, which could be used as a formal living room, dining room, home office/study, children's play room, or it could even be converted into a 4th bedroom. The open kitchen boasts recessed lighting, stainless steel appliances (including a gas range), quartz countertops, an island with a breakfast bar, a stylish backsplash, ample cabinet and counter space, anda pantry for additional storage space. Enjoy cool evenings in front of the cozy gas fireplace in the great room, where you'll also find a newly installed panoramic glass door which allows full opening of the back wall to the screened-in patio. The spacious master bedroom features a large walk-in closet with built-in storage and a private en suite bathroom with ceramic tile flooring, a dual vanity, and a walk-in marble shower with glass door enclosure. The rest of the bedrooms are also spacious in size. The screened-in patio, large open patio, and fenced-in backyard, all overlooking the pond, will be perfect for grilling out, entertaining, or just relaxing after a long day. Your peaceful backyard oasis is also a great place to enjoy your morning coffee or al fresco dinner while taking in beautiful views of the pond, woods, and abundant wildlife. Around the side of the house, you'll find an additional sidewalk with a concrete pad for your trash cans which is shielded from road view. You'll appreciate all of the amenities that Carolina Bay has to offer, including 3 community pools with playgrounds and covered pavilions, a fire pit, a dog park, sidewalks, walking trails, a kayak launch, and Carolina Bay Park. Conveniently located near shopping, dining, schools, entertainment, and Roper St Francis Hospital. Also, C.E. Williams Middle School and West Ashley High School are located within the neighborhood, and Carolina Voyager Charter School is less than 2 miles away. Come see your new home, today!
- Type:
- Single Family
- Sq.Ft.:
- 1,575
- Status:
- Active
- Beds:
- 3
- Lot size:
- 0.13 Acres
- Year built:
- 1997
- Baths:
- 2.00
- MLS#:
- 24022991
- Subdivision:
- Shadowmoss
ADDITIONAL INFORMATION
Motivated seller. Seller is offering $3K towards UPGRADES. This adorable home is on a quiet CUL DE SAC in Shadowmoss, a highly desirable & coveted, GOLF COURSE community in West Ashley. The sellers have done a great job maintaining the HVAC and plumbing, ducts cleaned & sanitized annually & home has a TANKLESS WATER HEATER (5/2024). This place just feels like home, from the moment you walk in, you just feel it. It has such a relaxed and inviting vibe with an open and versatile floor plan, perfect for cozying up by the gas logs or hosting gatherings inside and out. It has 3 bedrooms and 2 bathrooms with a bonus room/ 4th bedroom, a spacious screen porch, a privacy fenced yard, tankless water heater and a DETACHED SHED WITH ELECTRICITY all within golf carting distance ofthe prestigious Shadowmoss Golf & Country Club in the coveted Shadowmoss Plantation and if you know, you know! Schedule a showing today and see for yourself why everyone loves SHADOWMOSS LIFE! Whether you're a seasoned pro or a novice enthusiast, you'll delight in the convenience of living in Shadowmoss, indulging in the vibrant lifestyle of this active community, where every day is filled with excitement and connection. From neighborhood gatherings to community-wide events, there's always something happening to bring the community together and create lasting memories. Whether it's the monthly Moss Market, Food Truck Friday with live music, Music Bingo on Saturday evenings, Team Trivia on Monday nights, Holiday golf cart parades, Golf Tournaments or Charity Fundraisers, the calendar is always brimming with opportunities for entertaining and socializing with friends and neighbors. Embrace the sense of camaraderie and belonging that comes with being part of such a dynamic community, where each day offers a new opportunity for fun and fellowship. You'll also enjoy its convenient location and close proximity to downtown, shopping, dining, and beaches. Make this place your own and start living the Shadowmoss Life TODAY! *Golf memberships are available but not required. The Bar & Grille is open to the public as are all events. In addition to the 18-hole course and driving range designed by architect Russell Breeden, the Club features a Pro Shop, Junior Olympic swimming pool, swim teams and lessons available, toddler pool, and a 24 hour fitness center. (*Pool and fitness center memberships are required) Shadowmoss Golf & Country Club "the best golf value in Charleston... excellent course... excellent greens... nice people" by Golf Digest. Although its been around for over 4o years, locals and visitors call it one of their favorites. Embrace the lifestyle of leisure and luxury in one of Charleston's most affordable golf course communities.
- Type:
- Single Family
- Sq.Ft.:
- 1,320
- Status:
- Active
- Beds:
- 2
- Year built:
- 2005
- Baths:
- 2.00
- MLS#:
- 24022421
- Subdivision:
- Grand Oaks Plantation
ADDITIONAL INFORMATION
Welcome to 1501 Whitby Lane, a charming first-floor condo in the highly sought-after Grove Park Condominiums! This delightful 2-bedroom, 2-bath residence boasts a bright and airy open floor plan, seamlessly connecting the spacious family room, dining area, and well-appointed kitchen. The inviting family room features a cozy gas fireplace and built-in shelves, creating a perfect spot for relaxation and entertainment.The oversized master suite is a true retreat, offering ample space for a king-sized bed and a comfortable sitting area. It also includes dual walk-in closets and a master bath with dual vanities, a separate garden tub, and a walk-in shower.The second bedroom is generously sized, complete with double closets and easy access to the adjacent guest bath.Additional features of this condo include a large laundry room with extra storage, an external storage unit, and a generously sized screened porch, ideal for outdoor furniture and dining. Enjoy the convenience of being just steps away from the Grove Park pool, with no stairs to navigate in this first-floor unit. The Grand Oaks Plantation community offers miles of walking and biking trails and is conveniently located near the West Ashley Recreation Center. With quick access to I-526, Charleston International Airport, Boeing, Charleston Air Force Base, Folly Beach, and Downtown Charleston, this home is ideally situated for both work and leisure. . If square footage is important, please measure. All information, including but not limited to HOA info, acreage, taxes, flood zone info, and schools, is solely subject to independent verification by buyer/buyer's agent.
$370,000
808 Rue Drive Charleston, SC 29414
- Type:
- Single Family
- Sq.Ft.:
- 1,258
- Status:
- Active
- Beds:
- 2
- Lot size:
- 0.04 Acres
- Year built:
- 2008
- Baths:
- 3.00
- MLS#:
- 24022307
- Subdivision:
- Grand Oaks Plantation
ADDITIONAL INFORMATION
Welcome to your new home in the highly desirable Grand Oaks neighborhood of West Ashley! This stunning 2-bedroom, 2.5-bathroom brick veneer townhome with its fresh paint and new floors offers a perfect blend of style, comfort, and convenience. With beautiful pond views right out your front door, you'll love the tranquil setting this townhome provides.As you step inside, you'll be greeted by a spacious open floor plan filled with natural light. The first floor features elegant crown molding and beautiful wood floors, adding a touch of sophistication throughout. The living room is anchored by an electric fireplace and the dining room is accented with wainscoting, enhancing your meals and gatherings.The kitchen is well-appointed with modern appliances, ample counter space, and plenty of storage, making it ideal for both daily living and entertaining. A convenient half bath on the first floor adds to the home's functionality. Upstairs, both generously sized bedrooms boast en-suite bathrooms, providing ultimate privacy and comfort. The primary suite is a true retreat, complete with a walk-in closet and a well-appointed bathroom. The laundry room is also conveniently located upstairs, making chores a breeze. Step outside to find a fenced-in backyard, offering a private space for outdoor activities, gardening, or simply enjoying the Lowcountry weather. The detached garage provides additional storage and parking, completing this home's list of must-have features. Located by the Bees Landing Recreation Center with courts for Pickleball and a Dog Park, you'll have easy access to outdoor activities and community amenities. Plus, you're just a short drive from shopping, dining, and downtown Charleston. Don't miss your chance to own this beautiful townhomeschedule your showing today!
- Type:
- Single Family
- Sq.Ft.:
- 1,725
- Status:
- Active
- Beds:
- 3
- Lot size:
- 0.25 Acres
- Year built:
- 1988
- Baths:
- 2.00
- MLS#:
- 24023421
- Subdivision:
- Parkdale
ADDITIONAL INFORMATION
Discover your perfect home in this adorable one-story brick home nestled in a well-established neighborhood known for its charm and convenience. This well maintained 3-bedroom, 2-bathroom home offers a blend of classic style and modern comfort.Step inside to find beautiful hardwood floors that flow throughout the living spaces, including a spacious great room featuring a cozy gas fireplace - the ideal spot for relaxing with family and friends. The adjacent kitchen has granite countertops, a breakfast nook for casual dining, and a full suite of appliances that stay with the home.The versatile finished room over the garage provides extra living space that can be used as a playroom, home office, or media room, catering to all your needs.Enjoy your morning coffee or unwind after a long day on the comfortable front porch, or head to the shady screen porch to take in the outdoors. The large backyard, enclosed with an 8-foot privacy fence, offers plenty of space for outdoor activities, gardening, or simply enjoying the fresh air in your private haven. A pool would fit perfectly in this yard! Enjoy walking, jogging or biking on the West Ashley Greenway! With its ideal location this home is ready to welcome you to add your own personal touches. Don't miss out on this fantastic opportunity!
- Type:
- Land
- Sq.Ft.:
- n/a
- Status:
- Active
- Beds:
- n/a
- Lot size:
- 0.7 Acres
- Baths:
- MLS#:
- 24022219
ADDITIONAL INFORMATION
.70 acres located on Shelby Ray Court off Glenn McConnell Parkway. Previous Owner was developing medical offices for this property. See attached documents.
- Type:
- Single Family
- Sq.Ft.:
- 3,896
- Status:
- Active
- Beds:
- 5
- Lot size:
- 0.36 Acres
- Year built:
- 2011
- Baths:
- 5.00
- MLS#:
- 24022166
- Subdivision:
- Shadowmoss
ADDITIONAL INFORMATION
235 Shadowmoss Parkway stands prominently along the 6th hole of Shadowmoss Golf & Country Club. At 4,000 SF, this 5 bed/ 4.5 bath home is among the largest in all of Shadowmoss. A massive FROG with direct, full bath further accentuates the livability of this grand home. The threshold gives way to a beautiful foyer complete with tray ceilings with 10 FT ceilings throughout. The massive, open, floorplan is adorned by many upgrades including custom staggered-height cherry cabinets, granite countertops and newer stainless-steel appliances. The spacious family room features an extra-large custom entertainment center while the adjacent sunroom/ workspace is flooded with natural light thanks to floor to ceiling windows. A coveted first floor master suite is complete with tray ceiling......walk in closet, and a spa-like master bath dressed in ceramic tile which offers double sinks, garden tub and walk-in shower. A second bedroom complete with full bath is also located on this well designed first floor. The second level of this home offers three additional, spacious, bedrooms along with the aforementioned, massive 15'4" X 26'8" bonus room. This space offers great flexibility and could serve as a game room, media room, craft room, office, or upstairs primary suite. The garage is also spacious and well designed with extra built-in storage and room for 3 vehicles. Technology throughout, including but not limited to built-in surround sound, security system, camera system and wireless access. The fenced in back yard is shaded thanks to a mature Willow Tree, and the front yard holds several gorgeous varietals of Japanese Maple among other species. Shadowmoss Golf & Country Club offers competitive Golf and Pool membership opportunities for the entire family. 2011 Roof and HVAC. HVAC has been Serviced x2 per year.
- Type:
- Single Family
- Sq.Ft.:
- 2,329
- Status:
- Active
- Beds:
- 3
- Lot size:
- 0.11 Acres
- Baths:
- 3.00
- MLS#:
- 24021868
- Subdivision:
- Carolina Bay
ADDITIONAL INFORMATION
Carolina Bay's newest neighborhood, Parks Edge. The Jamison plan is designed for entertaining friends and family, enjoy this open kitchen with center island, dining room, and family room. Featuring a large loft centrally located on second floor, flanked by owner's suite, and two secondary bedrooms.
- Type:
- Single Family
- Sq.Ft.:
- 2,627
- Status:
- Active
- Beds:
- 3
- Lot size:
- 0.15 Acres
- Baths:
- 3.00
- MLS#:
- 24021864
- Subdivision:
- Carolina Bay
ADDITIONAL INFORMATION
Newest neighborhood in Carolina Bay; Parks Edge!The Thompson plan is a great place to entertain with a spacious family room adjoining a dining room and a gourmet kitchen with a large island. Amazing home for all of your entertaining needs. Second floor features a large owner's suite and a bright loft, with two secondary bedrooms and a convenient laundry room on the second floor.
$550,000
4 Garth Drive Charleston, SC 29414
- Type:
- Single Family
- Sq.Ft.:
- 2,345
- Status:
- Active
- Beds:
- 3
- Lot size:
- 0.34 Acres
- Year built:
- 1986
- Baths:
- 2.00
- MLS#:
- 24021608
- Subdivision:
- Shadowmoss
ADDITIONAL INFORMATION
Welcome home to 4 Garth Drive, located in the highly sought after community of Shadowmoss Plantation with views of the 8th hole. This property has it all including a new roof, HVAC, Hot Water Heater as well as Solar which is transferable with your purchase. Live in comfort and style in this popular golf course community in a section with NO HOA or REGIME FEES. Stop paying for boat or RV storage and experience the benefits of having immediate access right outside your home. This 3 bedroom, 2 bath dwelling. plus a FROG, loft and two car garage is tucked away on a quiet cul de sac right around the corner from the prestigious Shadowmoss Golf and Country Club. Get ready to make this your own and start living the Shadowmoss lifestyle! Property is being sold ''AS IS''.More pics coming!
- Type:
- Single Family
- Sq.Ft.:
- 2,148
- Status:
- Active
- Beds:
- 4
- Lot size:
- 0.07 Acres
- Baths:
- 3.00
- MLS#:
- 24021630
- Subdivision:
- Ashley Walk Townes
ADDITIONAL INFORMATION
Welcome to the new Ashley Walk Townes community! These brand-new townhomes are conveniently located off Bees Ferry, offering easy access to West Ashley and Charleston. The Addison is a two-story, townhome featuring a spacious primary bedroom with walk in closet for optimal storage. Also, upstairs 2 of the 3 secondary bedrooms and a spacious loft, designed to be a versatile space. Photos are of an artist's rendering, previously built home(s) and/or the furnished model home which has upgrades not included in price.
- Type:
- Single Family
- Sq.Ft.:
- 2,329
- Status:
- Active
- Beds:
- 3
- Lot size:
- 0.12 Acres
- Baths:
- 3.00
- MLS#:
- 24021455
- Subdivision:
- Carolina Bay
ADDITIONAL INFORMATION
Carolina Bay's newest neighborhood; Parks Edge. Our Jamison plan is designed to entertain friends and family, enjoy this open kitchen with a center island, dining room, and open family room with a Screened porch to enjoy the outdoors. Owners suite, loft and two secondary bedrooms upstairs.
- Type:
- Single Family
- Sq.Ft.:
- 3,325
- Status:
- Active
- Beds:
- 5
- Lot size:
- 0.15 Acres
- Year built:
- 2017
- Baths:
- 4.00
- MLS#:
- 24021458
- Subdivision:
- Carolina Bay
ADDITIONAL INFORMATION
Are you ready to be impressed? This house has everything you want. Come see this one-of-a-kind floor plan in beautiful Carolina Bay! This is the only floor plan of this design in the entire community. This home features a massive open-floor concept living/kitchen space with a large dining room attached. The first floor has a room that can be used as a bedroom for visiting older family members or an office. Plus, there is a full bath next door. Wood floors and crown molding throughout the first floor. Fireplace in the living room. The owner has replaced the bland light fixture in the formal dining room with a spectacular chandelier. It also has wainscoting. The windows provide lots of natural light. The kitchen is equipped with an island, granite count tops, off white 42-inch cabinets plusgas range. Whirlpool appliances. Faux blinds throughout. There are 9-ft smooth ceilings throughout the first floor. Plenty of recessed can lights throughout and an energy efficient tankless hot water heater. Go upstairs and see the loft that is now used as a lounge area with television. This house has a ton of closet space. The bedrooms upstairs are huge. All the bathrooms upstairs have lots of space. There is a massive linen closet in the hall plus there is a laundry room big enough to accommodate two washers and dryers. The master bedroom has an ensuite that will make you sin. The toilet has its own door, and the walk-in closet is big enough for everyone's clothes. This home includes classic oil rubbed bronze finishes throughout. Go outside and enjoy the spacious screened porch overlooking a gorgeous pond. Sit on the porch or lay on the grass and read a book and enjoy the view. There is also a sprinkler system for the lawn. All of this in beautiful Carolina Bay, West Ashley's premier community, complete with 3 swimming pools, 3-acre park and trails!
- Type:
- Single Family
- Sq.Ft.:
- 2,567
- Status:
- Active
- Beds:
- 4
- Lot size:
- 0.11 Acres
- Baths:
- 4.00
- MLS#:
- 24021408
- Subdivision:
- Carolina Bay
ADDITIONAL INFORMATION
PROPOSED CONSTRUCTION!!!Located in Carolina Bay's Parks Edge neighborhood. Our Preston plan offers a beautiful first floor Owners suite with spacious walk-in closet featuring a gourmet kitchen with an island, dining room, and a bright family rooms, with upstairs boasting 3 bedrooms and a Loft. Optional screen porch or sunroom

Information being provided is for consumers' personal, non-commercial use and may not be used for any purpose other than to identify prospective properties consumers may be interested in purchasing. Copyright 2024 Charleston Trident Multiple Listing Service, Inc. All rights reserved.
Charleston Real Estate
The median home value in Charleston, SC is $493,200. This is lower than the county median home value of $511,600. The national median home value is $338,100. The average price of homes sold in Charleston, SC is $493,200. Approximately 48.67% of Charleston homes are owned, compared to 38.18% rented, while 13.15% are vacant. Charleston real estate listings include condos, townhomes, and single family homes for sale. Commercial properties are also available. If you see a property you’re interested in, contact a Charleston real estate agent to arrange a tour today!
Charleston, South Carolina 29414 has a population of 147,928. Charleston 29414 is more family-centric than the surrounding county with 45.35% of the households containing married families with children. The county average for households married with children is 28.39%.
The median household income in Charleston, South Carolina 29414 is $76,556. The median household income for the surrounding county is $70,807 compared to the national median of $69,021. The median age of people living in Charleston 29414 is 35.5 years.
Charleston Weather
The average high temperature in July is 89.9 degrees, with an average low temperature in January of 39.3 degrees. The average rainfall is approximately 48.3 inches per year, with 0.4 inches of snow per year.
