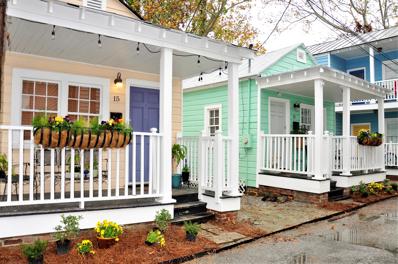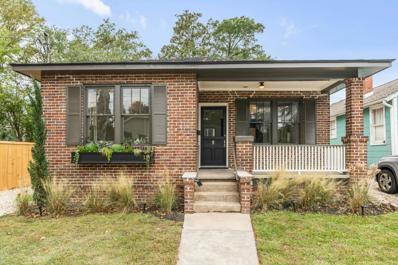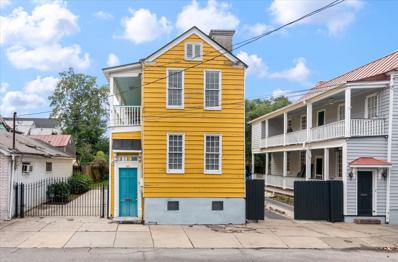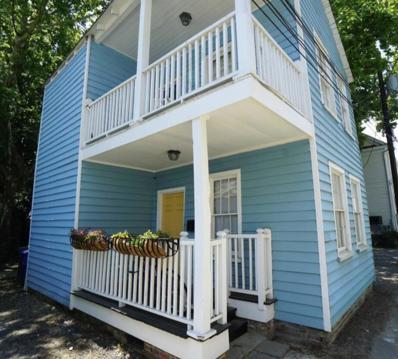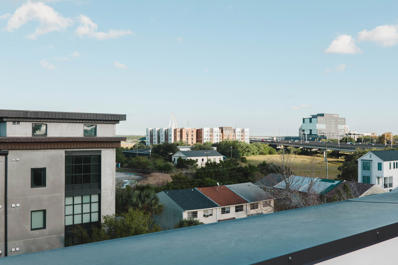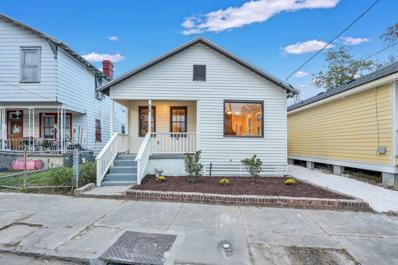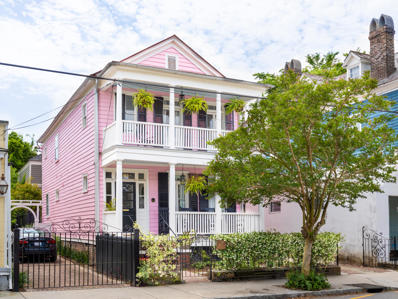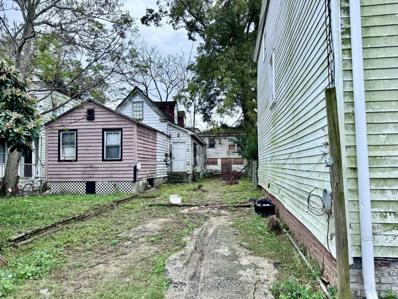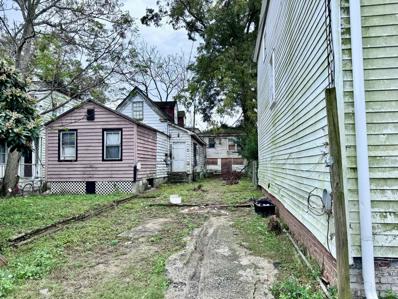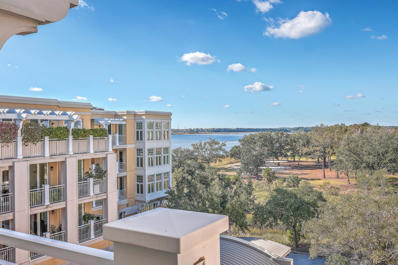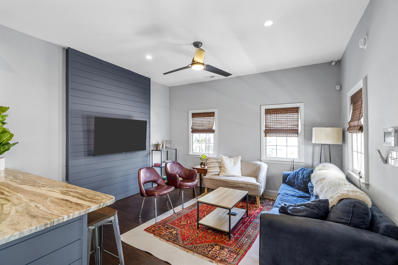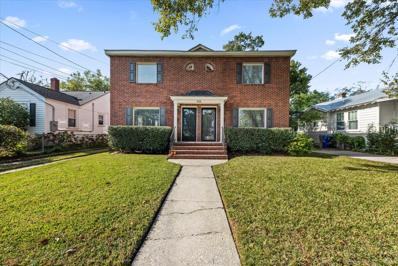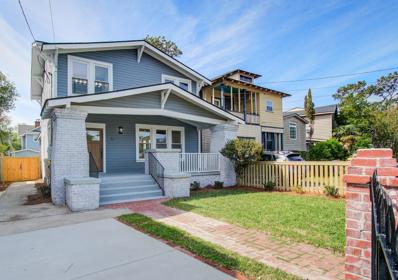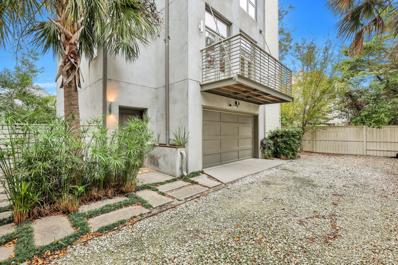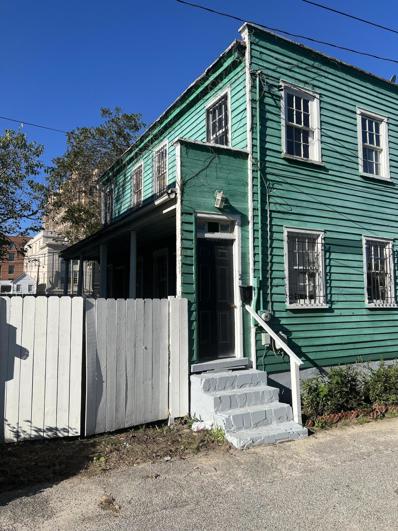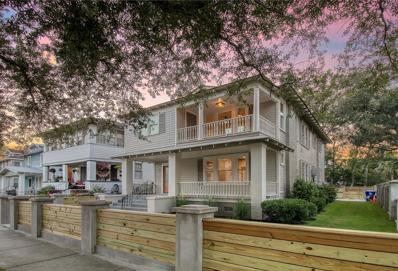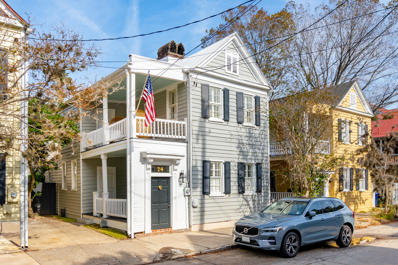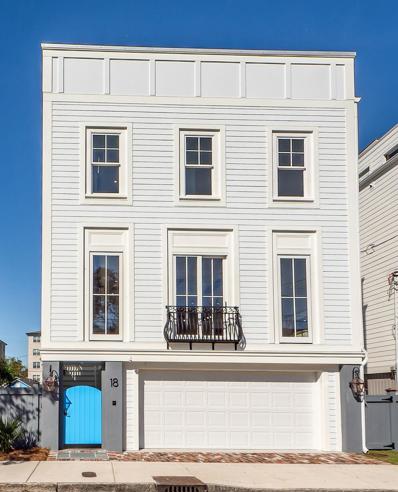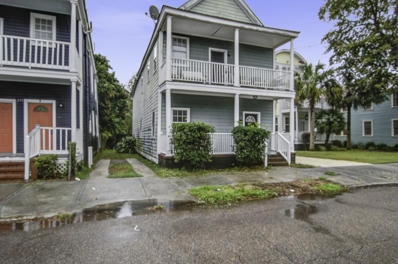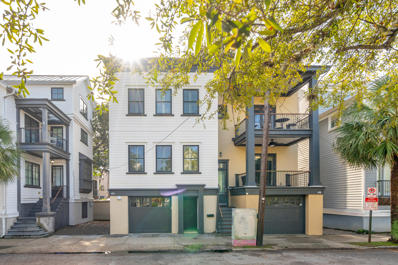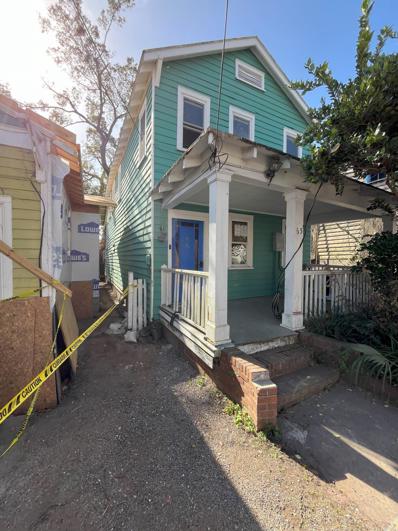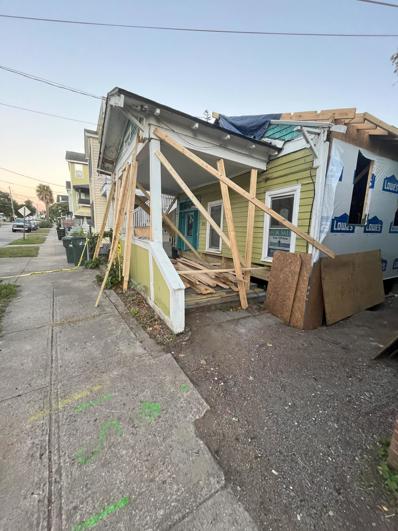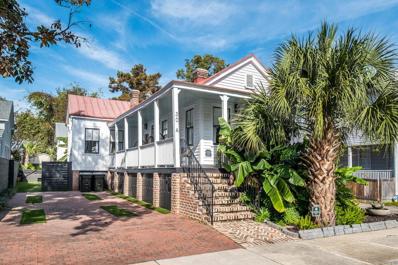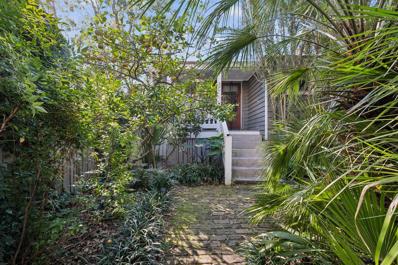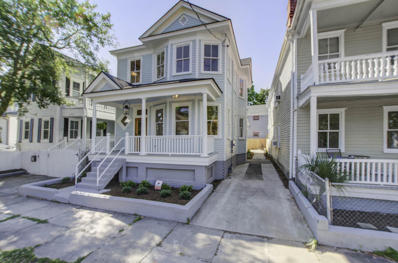Charleston SC Homes for Rent
The median home value in Charleston, SC is $622,000.
This is
higher than
the county median home value of $511,600.
The national median home value is $338,100.
The average price of homes sold in Charleston, SC is $622,000.
Approximately 48.67% of Charleston homes are owned,
compared to 38.18% rented, while
13.15% are vacant.
Charleston real estate listings include condos, townhomes, and single family homes for sale.
Commercial properties are also available.
If you see a property you’re interested in, contact a Charleston real estate agent to arrange a tour today!
$1,100,000
11 Humphrey Court Charleston, SC 29403
- Type:
- Single Family
- Sq.Ft.:
- 1,568
- Status:
- NEW LISTING
- Beds:
- 6
- Lot size:
- 0.13 Acres
- Year built:
- 1900
- Baths:
- 2.00
- MLS#:
- 24029478
- Subdivision:
- Elliottborough
ADDITIONAL INFORMATION
Duplex - 6 bedrooms, 2 baths / TWO renovated 3 bedroom/1 bath houses situated in a quiet alley with 4 off street parking spots., washer dryers, granite countertops, cathedral ceilings and new lighting throughout. Property is a few blocks from MUSC, COC and upper King. Live in one house and Airbandb the other!! This is an incredible opportunity for investors!
- Type:
- Single Family
- Sq.Ft.:
- 1,386
- Status:
- NEW LISTING
- Beds:
- 3
- Lot size:
- 0.1 Acres
- Year built:
- 1930
- Baths:
- 2.00
- MLS#:
- 24029334
- Subdivision:
- North Central
ADDITIONAL INFORMATION
Discover the perfect blend of historic charm and modern luxury at 13 N Enston Avenue. Originally constructed in 1930, this professionally designed home showcases its full potential with meticulously selected finishes rarely found in Downtown Charleston at this price point.Step inside to be greeted by 9+ foot smooth ceilings, beautifully restored trim and millwork, and warm hardwood floors that flow seamlessly throughout the home. A traditional layout offers a light-filled living room, separated from the formal dining room by elegant glass French pocket doors, adding to the home's sophistication.At the heart of the home lies a chef-inspired kitchen featuring a 36'' gas range, top-tier appliances, and custom-mitered stonework--a true centerpiece for entertaining.The luxurious primary suite boasts an en suite bathroom with a double vanity, a walk-in shower, and a spacious walk-in closet. Every detail exudes elegance, from the designer lighting to the carefully curated fixtures. The professionally landscaped backyard offers a private, fenced retreat with lush greenery and ample entertainment space. With room to add a pool, the outdoor possibilities are endless. A classic brick façade, a full-size covered front porch, and a brand-new roof enhance the home's curb appeal. Additional conveniences include off-street parking for two vehicles and the security of being in the X flood zone no flood insurance is required! Located just minutes from local shops and restaurants, this home seamlessly combines historic charm, modern updates, and exceptional craftsmanship. This home is a rare find, blending exceptional design and craftsmanship with historic charm, all at an incredible value.
$1,100,000
49 America Street Charleston, SC 29403
- Type:
- Single Family
- Sq.Ft.:
- 2,180
- Status:
- NEW LISTING
- Beds:
- 3
- Lot size:
- 0.08 Acres
- Year built:
- 1859
- Baths:
- 2.00
- MLS#:
- 24029325
- Subdivision:
- Eastside
ADDITIONAL INFORMATION
Whether you're searching for an investment property, vacation home, or a new place to call home, 49 America St delivers exceptional rental potential & an unparalleled opportunity in Charleston's historic peninsula. This 3-bedroom, 2-bathroom Charleston Single spans 2,180 SQ.FT., offering a perfect blend of classic Lowcountry charm & contemporary elegance. Boasting an unbeatable location, the home is less than 1/2 ml from King Street, under 1 ml from the College of Charleston, & within easy reach of MUSC Medical Center & the iconic Charleston City Market. Step inside to discover where modern convenience meets historic character. The main-level primary suite provides both privacy & accessibility, while the updated kitchen--with marble countertops, white shaker cabinets, & stainless-steel appliances are perfect for entertaining or everyday living. Upstairs, the 2nd floor offers two additional bedrooms, a full bathroom, & a spacious landing, ideal as a 2nd den or home office. Enjoy Charleston's temperate climate on the first & 2nd floor porches, or unwind in the private backyard. Additional features include off-street parking, a newer roof, replacement windows, & timeless architectural details.
- Type:
- Single Family
- Sq.Ft.:
- 1,176
- Status:
- NEW LISTING
- Beds:
- 4
- Lot size:
- 0.03 Acres
- Year built:
- 1900
- Baths:
- 2.00
- MLS#:
- 24029319
- Subdivision:
- Elliotborough
ADDITIONAL INFORMATION
A Charleston classic 4 bedroom / 2 bath with double porches on a quiet alley recently renovated. A perfect location a few blocks from MUSC, COC and King street restaurants/bars and entertainment. Three off street parking spaces and washer dryer. New HVAC and Roof resealed 2021. Great opportunity to have a slice of Charleston Charm or great investment property as an Airbandb with negotiable parking.
- Type:
- Single Family
- Sq.Ft.:
- 822
- Status:
- NEW LISTING
- Beds:
- 2
- Year built:
- 2008
- Baths:
- 1.00
- MLS#:
- 24029317
- Subdivision:
- One Cool Blow
ADDITIONAL INFORMATION
Perfectly situated downtown living, this 2 bedroom 1 full bath urban loft welcomes you in an environmentally friendly complex. Urban and luxurious living in this light filled home that boasts 10 ft ceilings and industrial sized windows. Featuring granite countertops, bamboo floors, energy star stainless steel appliances and spacious bedrooms. Offering sweeping city views from the common area rooftop patio, you can enjoy grilling on the rooftop or relaxing in the open-air atrium courtyard on each floor. Gated parking, secured gated entry and elevators in each building. Centrally located near Revelry Brewing, Lewis BBQ, Hometeam BBQ, and Edmunds Oast, the location cannot be beat. Overlooking a multi-use park, basketball courts, and gym, it's truly walking distance to every amenityIncredible downtown location close to the Ravenel Bridge with easy access to I-26, I-526, beaches and shopping.
- Type:
- Single Family
- Sq.Ft.:
- 1,248
- Status:
- NEW LISTING
- Beds:
- 3
- Lot size:
- 0.05 Acres
- Year built:
- 1920
- Baths:
- 2.00
- MLS#:
- 24029310
- Subdivision:
- North Central
ADDITIONAL INFORMATION
Welcome to 58 Congress St! This beautifully renovated 3-bedroom, 2-bathroom cottage in the desirable North Central neighborhood offers the perfect blend of classic Charleston charm and modern luxury. Located just minutes from dining, shopping, and entertainment, and steps from the upcoming Lowcountry Lowline, this home combines convenience with character.The open-concept layout is flooded with natural light, highlighting the original hardwood floors and a stunning historic brick fireplace. The chef's kitchen features granite countertops, stainless steel appliances, a gas range, and plenty of storage. Both bathrooms are tastefully updated with stylish, contemporary fixtures.Outside, the private backyard provides an ideal space for outdoor dining or relaxation. Enjoy your morning coffee or evening wine on the patio, illuminated by charming bistro lights. With its historic charm, modern updates, and prime location, this home is a true Charleston gem. Schedule a showing today!
- Type:
- Single Family
- Sq.Ft.:
- 2,962
- Status:
- NEW LISTING
- Beds:
- 6
- Lot size:
- 0.1 Acres
- Year built:
- 1910
- Baths:
- 7.00
- MLS#:
- 24029238
- Subdivision:
- Cannonborough-elliotborough
ADDITIONAL INFORMATION
Historic charm meets modern luxury in this top-producing short term rental in downtown Charleston. This exquisite property is the perfect blend of timeless character and contemporary elegance, winning a prestigious Carolopolis award in 2020. Fully renovated in 2019-2020, this rare gem offers two impeccably designed buildings--a 5 bed, 4.5 bath main house & a charming 1 bed, 1.5-bath carriage house--making it one of the top 15 highest producing short term rental properties downtown. The main house offers 5 spacious bedrooms, three with en-suite bathrooms including the primary which features a luxurious wet room and dual vanities for ultimate comfort. Historic features such as original exposed brick walls, stunning wooden beams, and classic Charleston architecture shine throughout whilethoughtful updates, including a contemporary kitchen, spa-like bathrooms, and stylish fixtures are seamlessly integrated. Guests can relax on two gracious porches or enjoy the beautifully landscaped outdoor space. The home also offers a private driveway, accommodating multiple vehicles. The carriage house includes 1 bedroom, 1.5 bathrooms and also retains its historic charm while offering modern comforts.The garden patio is an outdoor oasis, ideal for quiet mornings or evening gatherings and off street parking adds additional convenience. This turnkey property offers unparalleled versatility, functioning as a high-income investment,a luxurious residence, or both. Located just steps from Charleston's world-renowned dining, shopping, and historic landmarks, this is a rare opportunity to own a piece of Charleston's history while enjoying modern-day luxuries. This property has earned many accolades: The 5BR house is named the Boho Rosa House and was designed by local architect Stephen Ramos and the interior design was completed by Jenny Keenan Design. The Boho Rosa House's captivating design has been featured in many publications including: Charleston City Lifestyle, Charleston Home and Design, Mount Pleasant Magazine & Yahoo. The Boho Rosa House is cited as a Guest Favorite on AirBnB with a rating of 4.99 stars with over 175 reviews. The Carriage House is cited as a Guest Favorite on AirBnB with a rating of 4.94 stars with over 300 reviews. The Boho Rosa House has an Instagram following of over 8,000 followers. These highly rated properties are an excellent addition to any investor's portfolio!
- Type:
- Single Family
- Sq.Ft.:
- 1,509
- Status:
- NEW LISTING
- Beds:
- 3
- Lot size:
- 0.09 Acres
- Year built:
- 1935
- Baths:
- 2.00
- MLS#:
- 24029173
- Subdivision:
- Westside
ADDITIONAL INFORMATION
Attention investors!! Don't miss this downtown opportunity to renovate two units. The main house has three bedrooms and two bathrooms. Most of the home has hidden original bead board on the walls and ceiling behind the sheetrock. On the main floor, you will find an entrance hall, Living room, Dining room, Kitchen, Laundry, and owner's suite and bath. Then, on the second floor, there are two bedrooms. Outside, you will find the second unit over the two-car garage. The entire property needs total renovation. Buyers will be entering at their own risk.
- Type:
- Duplex
- Sq.Ft.:
- 1,068
- Status:
- NEW LISTING
- Beds:
- 4
- Lot size:
- 0.09 Acres
- Year built:
- 1935
- Baths:
- MLS#:
- 24029181
- Subdivision:
- Westside
ADDITIONAL INFORMATION
Attention investors!! Don't miss this downtown opportunity to renovate two units. The main house has three bedrooms and two bathrooms. Most of the home has hidden original bead board on the walls and ceiling behind the sheetrock. On the main floor, you will find an entrance hall, Living room, Dining room, Kitchen, Laundry, and owner's suite and bath. Then, on the second floor, there are two bedrooms. Outside, you will find the second unit over the two-car garage. The entire property needs total renovation. Buyers will be entering at their own risk.
- Type:
- Single Family
- Sq.Ft.:
- 1,620
- Status:
- NEW LISTING
- Beds:
- 2
- Year built:
- 2001
- Baths:
- 2.00
- MLS#:
- 24029136
- Subdivision:
- The Bristol
ADDITIONAL INFORMATION
Discover the epitome of luxury living in this stunning 2-bedroom, 2-bath condo located in The Bristol on the Ashley River. This exquisite home features a luxury kitchen with ample counter and cabinet space, a gorgeous tile backsplash, an electric cooktop, a built-in wall oven, stainless steel appliances, and granite countertops--perfect for the culinary enthusiast.The spacious great room is highlighted by a tray ceiling and an abundance of natural light, creating a warm and inviting atmosphere. The expansive primary suite offers additional seating space, a dual vanity, a large garden tub, and a beautiful walk-in shower. Enjoy direct access to the private patio, where you can take in the breathtaking views of the Ashley River. The second bedroom is equally spacious, with room for seating and a stylish walk-in shower. Residents of The Bristol enjoy exclusive amenities, including access to the private marina, a pool, a fitness center, a club room, and 24/7 security. The condo also comes with two designated parking spaces for your convenience. Located adjacent to Brittlebank Park, just two minutes from MUSC, and within walking distance to the new Publix across the street, this condo offers both luxury and convenience in one of Charleston's most sought-after locations. Don't miss the opportunity to make this exceptional property your new home! Use preferred lender to buy this home and receive an incentive towards your closing costs!
$635,000
11 H Street Charleston, SC 29403
- Type:
- Single Family
- Sq.Ft.:
- 854
- Status:
- NEW LISTING
- Beds:
- 3
- Lot size:
- 0.04 Acres
- Year built:
- 1925
- Baths:
- 1.00
- MLS#:
- 24029119
ADDITIONAL INFORMATION
Welcome to 11 H Street! This beautifully renovated Freedman's cottage, nestled in the heart of historic downtown Charleston, offers 3 bedrooms and 1 full bathroom. Completely restored in 2016, the home retains its original heart-of-pine floors, which have been carefully restored to their former beauty. The open-concept kitchen is perfect for modern living, featuring custom cabinetry, granite countertops, stainless steel appliances, a farmhouse sink, a vented hood system, and a stylish glass tile backsplash. The updated bathroom is designed as a relaxing retreat with floor-to-ceiling tile, a vessel sink, a frameless glass shower door, and beautiful wainscoting. Additional features include LED lighting, new ceiling fans, and an updated laundry room.This charming home would make anideal starter home for a single person or small family, as well as a great investment property, with a proven rental history of two years. Located within walking distance to popular spots like Leon's Oyster Shop, Rodney Scott's Barbecue, and Little Jack's Tavern, you'll enjoy all the best that downtown Charleston has to offer. Fenced in off street parking for 1-2 cars and the garden seating area offer rare opportunities for this part of town! The crawl space was encapsulated in 2016, and the shed, refrigerator, stacked washer/dryer, and microwave are included, offering added convenience and value. Don't miss out on the opportunity to own this turnkey home in one of Charleston's most desirable neighborhoods! Home is listed at appraised price based on an appraisal report conducted just a couple of weeks ago!
- Type:
- Single Family
- Sq.Ft.:
- 1,042
- Status:
- NEW LISTING
- Beds:
- 2
- Lot size:
- 0.13 Acres
- Year built:
- 1938
- Baths:
- 2.00
- MLS#:
- 24029189
- Subdivision:
- Wagener Terrace
ADDITIONAL INFORMATION
Attractive single unit (Unit B) of an all-brick duplex in a charming Wagener Terrace neighborhood. Fenced backyard with patio and shed. Light and bright interior with freshly painted walls, all new light fixtures and new kitchen backsplash wall. Shiplap accents have been added on the first floor and the full bath has been beautifully remodeled. There is also a brand new water heater, new front porch tile and beautifully refinished hardwood floors. The kitchen features granite countertops, soft light-colored cabinets and stainless-steel appliances. Most windows are easy clean drop-down (except large picture windows). The location is super with easy access to 26 (1/2 mile) and the heart of downtown Charleston (2 mile).
$1,249,000
35 Cypress Street Charleston, SC 29403
- Type:
- Single Family
- Sq.Ft.:
- 2,064
- Status:
- NEW LISTING
- Beds:
- 4
- Lot size:
- 0.09 Acres
- Year built:
- 1935
- Baths:
- 4.00
- MLS#:
- 24028994
- Subdivision:
- North Central
ADDITIONAL INFORMATION
Beautifully renovated Circa-1935 home with DUAL PRIMARY SUITES in prime Downtown location! Situated just a few blocks from Hampton Park at the start of the future Lowcountry Lowline, this residence finished a complete overhaul in 2023 and the transformation is incredible! All plumbing, electric, and lighting have been replaced, a lower-level addition was added, and the interior was completely reconfigured to provide a more functional layout. This home now provides all of the comfort and conveniences of a luxurious modern home while preserving the historic charm and integrity of the original structure. From the moment you arrive, you will notice the excellent curb appeal with a brand new roof, wrought-iron gate, brick walkway, and newly resurfaced covered front porch with Charlestonblue paint on the ceiling. Inside you will find new hardwood flooring, a bright and open floor plan, and high-end finishes throughout. The first floor includes a stunning kitchen (with vaulted ceiling and newly added skylights), that has been outfitted with Zline appliances, a professional 48" dual fuel gas range with pot filler, and a double oven with hood. Top-of-the-line Jim Bishop cabinets, granite countertops, a large island with overhead pendant lighting and prep sink, white subway tile backsplash, and a walk-in pantry makes this space a chef's dream. The kitchen combines with the expansive dining/living area complete with the original double-sided brick fireplace to create the perfect space for entertaining. At the rear of the home, is a newly added suite with a vaulted ceiling, a private ensuite bathroom with gorgeous tile flooring a large walk-in shower, and direct access to the new back deck. The first floor also includes a powder room with shiplap and beautiful wallpaper, a laundry room, and a drop zone with built-in cubbies and hooks for storage. The 2nd floor offers a large primary retreat with a walk-in closet and a spa-like ensuite bathroom boasting a free-standing soaking tub, a large vanity with dual sinks, and a walk-in shower. Down the hall are 2 additional spacious bedrooms and a 3rd full bathroom with dual sinks, a tub/shower combo, and the original exposed brick chimney. Additional upgrades to this home include a new tankless water heater, new HVAC units, new Emtek door hardware, new ThermaTru front door, new Hunter ceiling fans, custom-built shelving in the closets, and recessed lighting throughout. This home also offers plenty of off-street parking and a newly fenced-in backyard with a new concrete patio and firepit that can be enjoyed from the new back deck or screened-in porch. With the Lowcountry Lowline Project slated to begin construction in 2025, this is a great opportunity to own in one of Charleston's most desirable areas. Schedule a showing today!
$1,795,000
24 Ogier Street Unit B Charleston, SC 29403
- Type:
- Single Family
- Sq.Ft.:
- 2,487
- Status:
- NEW LISTING
- Beds:
- 4
- Lot size:
- 0.11 Acres
- Year built:
- 2017
- Baths:
- 5.00
- MLS#:
- 24029024
- Subdivision:
- Radcliffeborough
ADDITIONAL INFORMATION
Discover the perfect blend of modern design and urban convenience in this stunning 4-story home, built in 2017 and situated in the heart of Charleston. Located just minutes from MUSC, the College of Charleston, this residence offers both style and practicality. This home offers 4 bedrooms, each with an en-suite bathroom, plus a convenient half bath on the first floor. On the first floor, you'll find an open-concept kitchen and living area filled with natural light, leading to a private porch--ideal for relaxing or entertaining. The kitchen features high-grade stainless steel appliances and sleek modern finishes.Two guest bedrooms with en-suites occupy the second floor, plus an additional guest suite on the third floor. The master retreat is also located on the third floor and includes an oversized shower and a private porch for unwinding. A 2-car garage on the ground floor with ample storage space ensures your vehicles and belongings are secure. Built with ICF framing and highly efficient mechanical systems, this home is designed to lower energy costs and minimize upkeepperfect for a modern lifestyle. This home offers the rare combination of upscale finishes, practical design, and a prime downtown location. Don't miss the opportunity to own a piece of Charleston's finest living.
$950,000
2 Ducs Court Charleston, SC 29403
- Type:
- Single Family
- Sq.Ft.:
- 1,100
- Status:
- Active
- Beds:
- 2
- Lot size:
- 0.04 Acres
- Year built:
- 1890
- Baths:
- 1.00
- MLS#:
- 24028926
- Subdivision:
- Eastside
ADDITIONAL INFORMATION
This Piazza Style Southern home in downtown Charleston would be a Great Investment to enjoy. Property shall be SOLD in ''AS IS'' - ''WHERE IS CONDITION''. This area is in the middle phase of its economic growth. This cozy home has a nice family room, a cute eat-in kitchen, 2 bedroom 1 bathroom upstairs. New private fence. Driveway with OFF street parking and fenced backyard. 5 minutes from The Arthur Ravenel Bridge toward Mt. Pleasant and Interstate I-26. This area has Walking Trail, Public Transit Services and Bikers Lane. 10 minutes from all Historic Attractions and Charleston's finest restaurants, boutiques, and antique shops. SELLER WILL NOT MAKE ANY MORE REPAIRS.
$1,850,000
176 Congress Street Charleston, SC 29403
- Type:
- Single Family
- Sq.Ft.:
- 2,765
- Status:
- Active
- Beds:
- 4
- Lot size:
- 0.11 Acres
- Year built:
- 1918
- Baths:
- 5.00
- MLS#:
- 24028903
- Subdivision:
- Hampton Park Terrace
ADDITIONAL INFORMATION
Hampton Park Terrace - arguably one of Charleston's most desirable neighborhoods! 176 Congress Street stands as a pristine example of historical charm and thoughtful design. This elevated craftsman style home sits on a corner lot and features features 4 bedrooms and 4.5 bath spanning over approx 2765 sq ft. Within walking distance of parks & restaurants this residence offers a harmonious blend of modern amenities and classic elegance. The home's stately exterior greets you with a full front porch as well as a generously-sized yard. The homes layout is traditional in style with wide plank hardwood floors throughout, and a semi-open floor plan with separated living/dining/kitchen areas but open enough to continue the conversation.The chef's kitchen, adorned with built in paneled Refrigerator, Z Line stainless steel appliances, a gas range with vented hood fan, and granite countertops, also accommodates counter height bar seating and a sunlit dining nook. Beyond the kitchen is a functional mudroom with laundry, half bathroom and additional storage helps keep your home organized and clutter free, adding to practicality. This space has it's own separate entrance, leading to the back yard area. Featuring both and upstairs and downstairs primary suites gives the owners of this home options. Both master suites are elegant in size and the upper suite features its own private balcony overlooking the front and side yards under the shade of a large oak. Don't miss each primary bedroom's ensuite bathrooms, with dual sinks, soaking tub, & large marble tile glass walk-in showers, they each resemble a spa-like sanctuary. In addition, the rear upstairs bedroom features it's own private ensuite bath, and has been configured with its own back entrance. The room features a small kitchenette space, accompanied with fridge and microwave. Perfect for a live in Nanny, guests or an independent teenagere! The home has been renovated with all new wiring, roof plumbing, insulation, flooring, high end fixtures and tankless water heater. Behind the home is a small sodded back yard with the addition of Low maintenance landscaping, as well as an off street parking area. Built in the 1930s, this home exudes the charm and integrity of its era, carefully preserved through a finely tuned restoration. Located in the highly sought after Hampton ParkTerrace Neighborhood, less than a mile away from Hampton, McMahon & Hester Parks. Piedmont Avenue is a minutes drive to the Citadel, Joe Riley Riverdogs Stadium, Publix, The Arthur Christopher Rec Center + Herbert Hassel pool. Walk, bike or drive to many of The Peninsula's top award winning restaurants and trendiest bars, such as Park and Grove, Melfis, Moe's Crosstown, Harold's Cabin, Rodney Scott's BBQ, Renzo, Huryali, Little Jacks, Leon's Oyster Shop, Revelry Brewing and Edmund's Oast and expected to open "Lillians" at Congress and President
$1,050,000
74 Vanderhorst Street Charleston, SC 29403
- Type:
- Single Family
- Sq.Ft.:
- 1,300
- Status:
- Active
- Beds:
- 2
- Lot size:
- 0.04 Acres
- Year built:
- 1890
- Baths:
- 2.00
- MLS#:
- 24028793
- Subdivision:
- Radcliffeborough
ADDITIONAL INFORMATION
This beautifully restored Charleston Single home is situated in the heart of the historic Radcliffeborough neighborhood. Recent upgrades were completed in 2023 including a new HVAC, all new plumbing, new appliances, a new tankless water heater, spray foam insulation and HydroStop roof coating. Upon entering, you will be greeted by a spacious living room with a brick fireplace and mantle. Historic features throughout include original dental molding, heart pine floors, lead pane glass and exposed brick. Beyond the living room, you will find an expansive dining room that offers a closet tucked away with a convenient washer and dryer. The kitchen was added off the dining room and showcases Bertazonni appliances, new cabinets, black and white marble floors and a built-in banquet with custom cushions. There is one full bathroom on this level to use as a powder room or for overnight guests. Upstairs, the primary bedroom includes a full bathroom. The secondary bedroom on this level is equally expansive. Outside, you'll enjoy the double porches, brick patio, privacy fence and newly sodded grass. Set in the center of historic downtown, 74 Vanderhorst Street is convenient to the medical complex and University, the College of Charleston, Marion Square and to King Street's shops and restaurants.
$1,575,000
18 Sheppard Street Charleston, SC 29403
- Type:
- Single Family
- Sq.Ft.:
- 2,293
- Status:
- Active
- Beds:
- 4
- Lot size:
- 0.06 Acres
- Year built:
- 2024
- Baths:
- 5.00
- MLS#:
- 24028754
- Subdivision:
- Eastside
ADDITIONAL INFORMATION
HIGH QUALITY NEW CONSTRUCTION HOME with an amazing Rooftop! This beautiful home features 4 bedrooms & 4.5 bathrooms built by award winning HND2 Builders! As you enter through the 8 foot Mahogany bevelled glass front door you are greeted with 10 foot ceilings & tons of natural light! Clean slim shaker European cabinetry in kitchen with quartz countertops, gas range, smart tech oven, large quartz island, marble backsplash & nice walk in pantry. 1st floor also features a bedroom/study & a full bathroom. The spacious living room features a modern electric fireplace with a built in entertainment center. Greek inspired Juliet Balcony off the living room!The 2nd floor features the primary bedroom, primary bathroom features: 2 closets, dual vanities, quartz countertops, oversized stand up shower with floor to ceilingThassos honed marble surround & a soaking tub. 2 additional bedrooms with ensuite bathrooms on the 2nd floor, each bedroom has a walk in closet! Both bathrooms with floor to ceiling Thassos honed marble surround. The 3rd floor is perfect for entertaining! 3rd floor features: Built in entertainment wet bar area with a 30 inch dual temperature controlled beverage center & a bar window which opens to the amazing rooftop deck & a half bathroom! The wall in the hallway to the rooftop is wired for a TV! Enjoy the BEAUTIFUL views of the Ravenel Bridge, Cigar Towers & the City of Charleston! There is also a large walk in attic storage space on the 3rd floor! 2 car garage with space for up to 4 vehicles. Wash station in the garage for pets! Fenced in yard. Home also features: Standing seam metal roof, Tankless water heater, 8 inch wide French White Oak Wood Floors throughout the home, Greek Revival Millwork trim throughout the home, all plumbing fixtures are Grohe & HansGrohe, Garage door is Wifi enabled, Pre-hardwired for alarm system & security cameras, all bedrooms hardwired for ethernet & cable. ONLY 3 BLOCKS TO KING STREET! Walk to popular restaurants, bars, coffee shops, and more...! Within walking distance to the proposed Union Pier Development. Agent related to Seller. --
- Type:
- Single Family
- Sq.Ft.:
- 2,100
- Status:
- Active
- Beds:
- 6
- Lot size:
- 0.05 Acres
- Year built:
- 1930
- Baths:
- 2.00
- MLS#:
- 24028592
- Subdivision:
- North Central
ADDITIONAL INFORMATION
Welcome to 301 Coming St., a prime duplex investment opportunity located just around the corner from popular local spots like Little Jack's Tavern, Melfi's, and more. This income producing property features two separate, self-contained units, each offering three bedrooms, one full bathroom, a fully-equipped kitchen, and an in-unit washer and dryer. The top unit includes a spacious attic area, providing potential for additional living space or a fourth bedroom. With its central location on the Peninsula, this property is just minutes from shopping, dining, and entertainment, making it an ideal choice for investors or those looking to enjoy the charm of downtown Charleston. Whether you're seeking a rental income property or a home with great potential, 301 Coming St. offers both. Don't miss
- Type:
- Single Family
- Sq.Ft.:
- 1,449
- Status:
- Active
- Beds:
- 3
- Year built:
- 2005
- Baths:
- 3.00
- MLS#:
- 24028583
- Subdivision:
- Radcliffeborough
ADDITIONAL INFORMATION
This move-in ready, modern townhouse in Radcliffeborough offers a blend of sophistication and style reiminiscent of a Charleston single house. Featuring a private entrance on Morris Street, it boasts a rare 2-car garage. Inside, light oak hardwood floors and abundant windows fill the space with natural light. The main floor includes an open living room and kitchen with sleek black granite countertops, stainless steel appliances, a chic metallic subway tile backsplash, and a breakfast bar. French doors open off the living room to a small porch perfect for outdoor entertaining. The second floor has two bedrooms and a full bath, with the back bedroom offering a private porch. The top floor is dedicated to the primary bedroom with an ensuite bath and access to a spacious rooftop deck.with views of the Ravenel bridge and downtown Charleston. The home is freshly painted throughout and includes a stackable washer/dryer and plantation shutters. Conveniently located near the College of Charleston, MUSC, Ashley Hall, and a short walk to Simonton Park and vibrant dining options on Upper King Street and Cannonborough -Elliotborough.
$500,000
65 Nunan Street Charleston, SC 29403
- Type:
- Duplex
- Sq.Ft.:
- 1,656
- Status:
- Active
- Beds:
- n/a
- Lot size:
- 0.05 Acres
- Year built:
- 1935
- Baths:
- MLS#:
- 24028433
- Subdivision:
- Downtown
ADDITIONAL INFORMATION
Seize the chance to shape this under-construction property in one of Charleston's most historic and valuable neighborhoods. This residence offers flexibility with architectural and engineering plans already in place, alongside potential for a zoning transition to a single-family home--enhancing the property's value significantly. Such a conversion could streamline requirements, reducing the need for multiple parking spaces, thereby maximizing space efficiency.In an area where completed homes often reach premium valuations, this property presents a unique canvas for transformation. Whether kept as a multi-unit residence or transitioned to single-family, the property's potential is immense. With the seller's interest shifting to other ventures, this listing offers a valuableopportunity for investors and visionaries to complete a distinctive home in Charleston's renowned downtown area.
$420,000
63 Nunan Street Charleston, SC 29403
- Type:
- Single Family
- Sq.Ft.:
- 1,040
- Status:
- Active
- Beds:
- 3
- Lot size:
- 0.04 Acres
- Year built:
- 1935
- Baths:
- 2.00
- MLS#:
- 24028425
- Subdivision:
- Downtown
ADDITIONAL INFORMATION
This downtown Charleston gem is currently under construction, offering an incredible chance for an investor with vision. Architectural and engineering plans are available, paving the way for a seamless continuation of this promising project. Nestled in a highly sought-after area known for high property values, this property offers potential future owners the ideal combination of location and architectural charm.Homes in this historic district often realize significant value once completed. This sale presents a unique occasion to bring this home to completion, with significant upside potential for those ready to capitalize on it. Seller's motivation to focus on other opportunities creates a valuable proposition for savvy investors. Don't miss this chance to leave your mark in one ofCharleston's most desirable neighborhoods. Please note seller would like to sell this with 65 Nunan. Seller will consider better pricing with package deal.
$1,499,900
30 Ashton Street Charleston, SC 29403
- Type:
- Single Family
- Sq.Ft.:
- 1,877
- Status:
- Active
- Beds:
- 3
- Lot size:
- 0.11 Acres
- Year built:
- 1935
- Baths:
- 3.00
- MLS#:
- 24028369
- Subdivision:
- Westside
ADDITIONAL INFORMATION
Discover Dual Living at 30 Ashton St - Historic Charm with Modern Flair in Downtown Charleston! This exceptional property offers a unique arrangement perfect for individuals or couples. Opt to reside in the chic and newly constructed back house, which is fully furnished and boasts a stylish 1920s modern aesthetic.The front rental enjoys a stellar 4.93 rating across 182 reviews on Airbnb. Alternatively, the front house can be your main residence, with the option to rent out the carriage house long-term or reserve it for guests. This property provides a rare chance not only to own an established income-producing property but also to receive six months of Airbnb consulting from the current owners to maximize your rental success. Main Cottage: Modern Refinement Meets Historic Character The main cottage boasts 2 bedrooms and 2 bathrooms, renovated to perfection. Original features like fireplaces and chair-high wall boards mix with modern upgrades such as bamboo flooring and white-washed custom wood ceilings. The kitchen is a masterpiece of design with ebony zig zag tiles, carrara white quartz countertops, and top-notch appliances, making it both functional and stylish. Detached Carriage House: Contemporary Living Behind the main home lies a brand new carriage house with a full kitchen, bedroom, bathroom, and a loft. Ideal for guests, rental income, or extended family, this additional unit enhances the property's value and functionality. Outdoor Living and Extras Both buildings share a harmonious style with thoughtful landscaping, creating an inviting outdoor environment. The lot size allows for ample outdoor activities and entertainment. Ample Parking and Accessibility With four dedicated parking spaces, this property accommodates multiple vehicles, adding convenience for both residents and guests. Located in downtown Charleston, this property puts you close to famous eateries, lush parks, and vibrant nightlife. Additionally, it's just a short walk to catch a Riverdogs game, adding to the leisure opportunities available right at your doorstep. Don't miss out on this exceptional opportunity. Contact us for a personal tour of 30 Ashton St and discover how this property can meet your lifestyle and investment goals.
- Type:
- Single Family
- Sq.Ft.:
- 533
- Status:
- Active
- Beds:
- 1
- Lot size:
- 0.02 Acres
- Year built:
- 1935
- Baths:
- 1.00
- MLS#:
- 24028351
- Subdivision:
- Elliottborough
ADDITIONAL INFORMATION
Experience the best of city living in this stunning, single-family detached condo nestled in Charleston's vibrant Cannonborough-Elliotborough neighborhood!Freshly renovated, this charming cottage showcases an open floor plan that enhances the flow of natural light and space. Have the convenience of a fully furnished home, where each piece has been thoughtfully selected to enhance the space's aesthetic and functionality. The stunning exposed beam ceiling adds a touch of rustic elegance, creating a unique and inviting atmosphere. The thoughtful layout includes modern finishes and a chic aesthetic that will captivate you from the moment you enter.Enjoy your own private outdoor courtyard, perfect for unwinding or hosting friends for a sunny afternoon lounge. This decently-sized area offers a peaceful retreat from the urban excitement, ideal for relaxation or intimate gatherings. Just a 12-minute walk from the bustling King Street, this condo puts Charleston's renowned dining, shopping, and entertainment within easy reach. The neighborhood buzzes with activity, offering endless opportunities to explore and engage with the city's rich history and contemporary scene. This condo is perfect for those who appreciate the energy of city life paired with the comfort of a beautifully appointed home. It's an ideal spot for anyone looking to immerse themselves in the vibrancy of historic Charleston. Ready to experience the best of city living? Send us a message for a private tour of 3 Kracke St and start living your dream urban lifestyle today!
$1,295,000
111 Fishburne Street Charleston, SC 29403
- Type:
- Single Family
- Sq.Ft.:
- 2,363
- Status:
- Active
- Beds:
- 4
- Lot size:
- 0.08 Acres
- Year built:
- 1930
- Baths:
- 4.00
- MLS#:
- 24028315
- Subdivision:
- Westside
ADDITIONAL INFORMATION
Discover the timeless elegance of 111 Fishburne, a fully reimagined 1930's Queen Anne-style home in Charleston's vibrant downtown--no detail overlooked, with renovations down to the studs. Situated in an X Flood Zone, NO flood insurance is required, making this a rare find! From the BRAND-NEW plumbing, HVAC, ductwork, and electrical systems, (just to name a few) this home is designed for low-maintenance living at its finest and just steps from Downtown Charlestons vibrant shopping and dining. The seller is motivated and ready for a new owner to enjoy this meticulously renovated historic gem. Step through the custom mahogany door to be greeted by soaring ceilings and an open-concept layout that's drenched in natural light from historic,custom-replaced wavy glass windows. The main living area offers luxury and charm with custom-built trim, 6.5" crown molding, and dual fireplaces, cosmetically restored to their original beauty. The gourmet kitchen is a chef's paradise, boasting a 9-foot island, Janska commercial gas range, Cosmo drawer microwave and refrigerator, built-in wine fridge, and a 33" fireclay farmhouse sinkperfect for entertaining. Off the kitchen, two secondary bedrooms share a beautifully appointed Jack-and-Jill bath with dual vanities, while a cozy living space invites relaxation and opens to a private backyard oasis. A convenient half bath tucked beneath the stairs adds a touch of Charleston charm. On the second floor, high ceilings and original beadboard add historic character. Both the owner's suite and guest room feature restored fireplaces. The owner's suite includes a peaceful reading nook, custom walk-in closet, and a spa-like bath with a 6' double-bowl marble vanity, an oversized walk-in shower with a rain showerhead, and a soaking tub for ultimate relaxation. Completing the second floor is a third bath and a spacious fourth bedroom, creating a thoughtfully curated home that blends historical charm with modern luxurybook your tour today!

Information being provided is for consumers' personal, non-commercial use and may not be used for any purpose other than to identify prospective properties consumers may be interested in purchasing. Copyright 2024 Charleston Trident Multiple Listing Service, Inc. All rights reserved.
