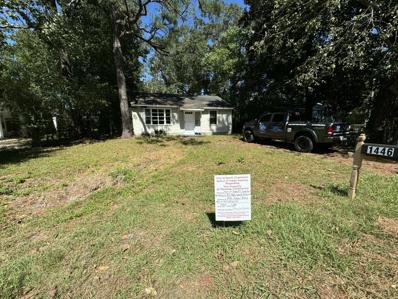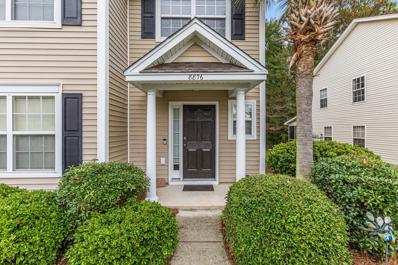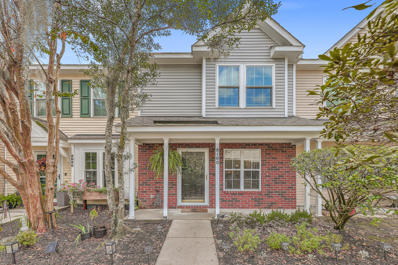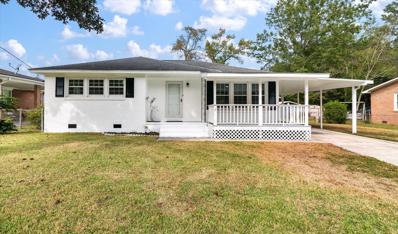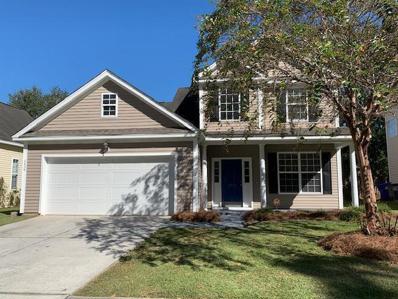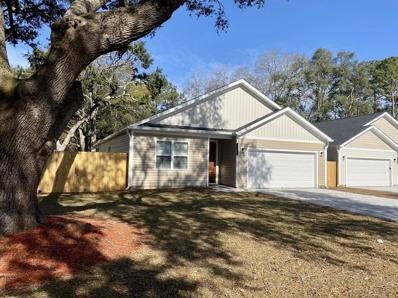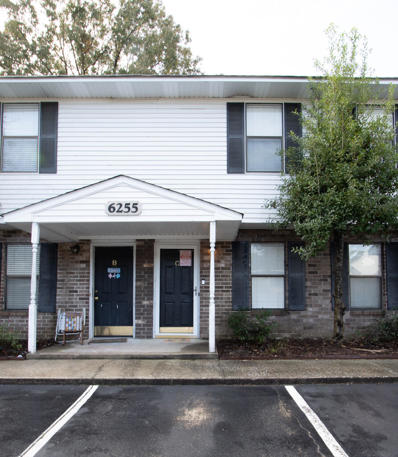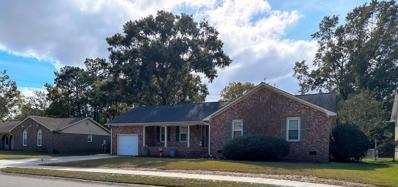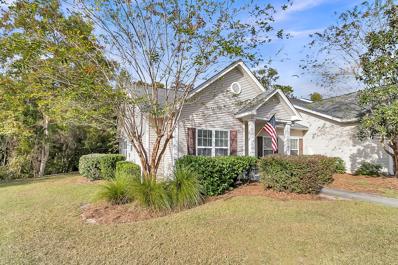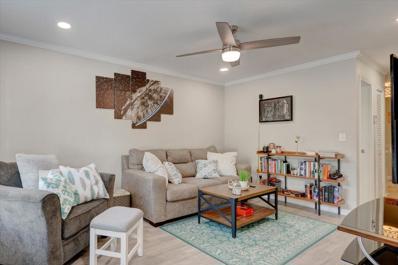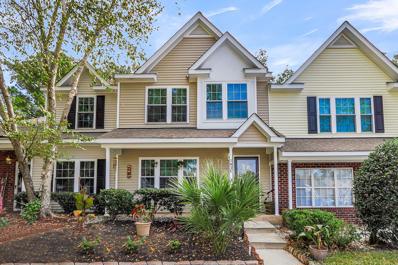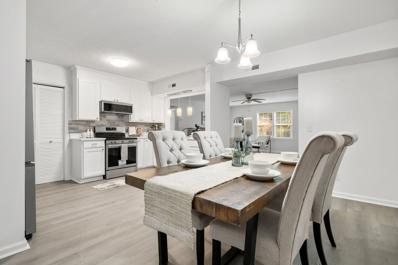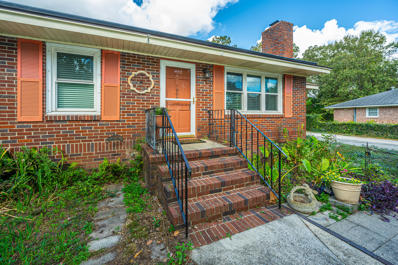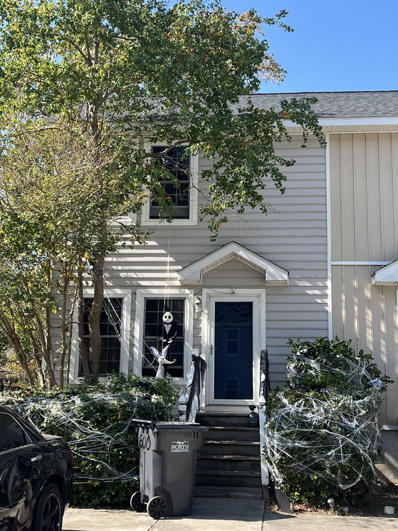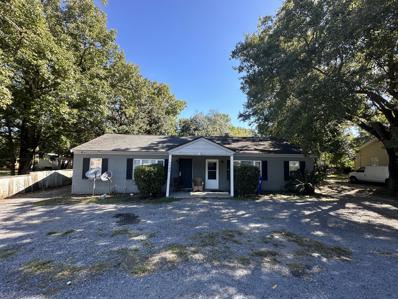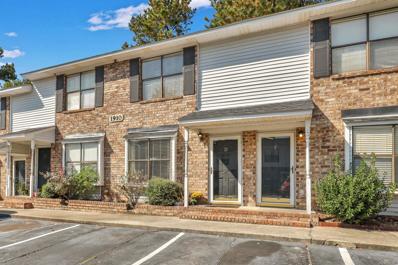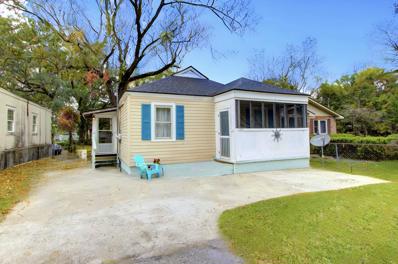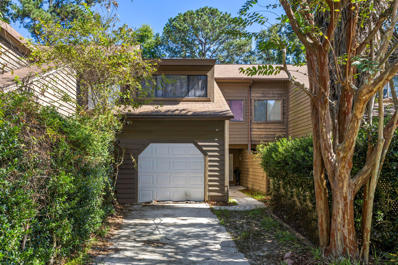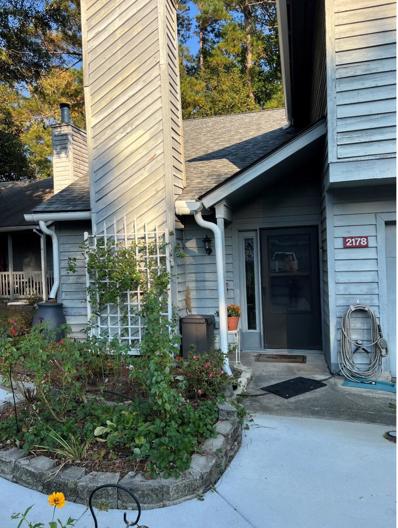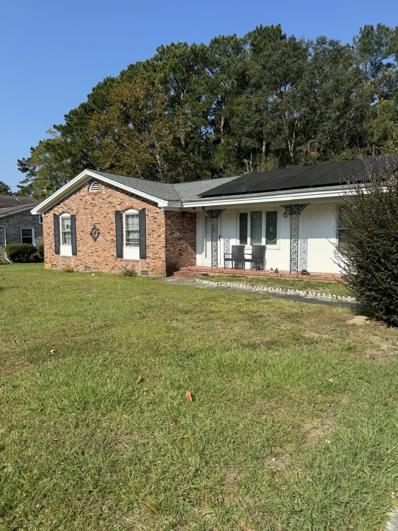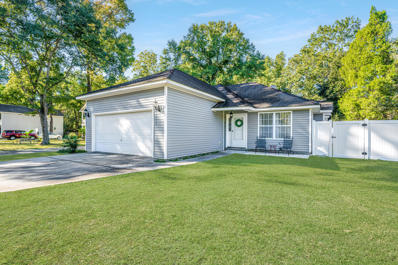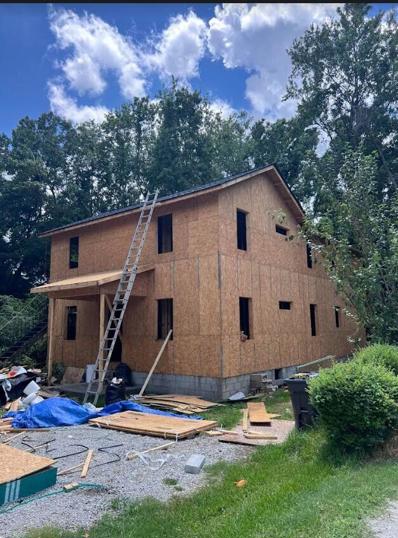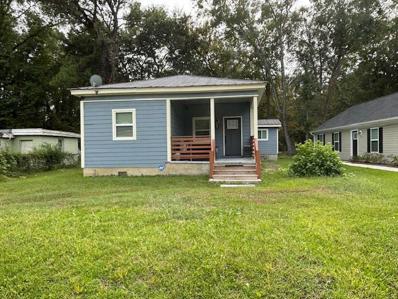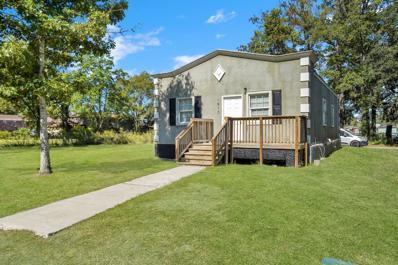Charleston SC Homes for Rent
The median home value in Charleston, SC is $622,000.
This is
higher than
the county median home value of $511,600.
The national median home value is $338,100.
The average price of homes sold in Charleston, SC is $622,000.
Approximately 48.67% of Charleston homes are owned,
compared to 38.18% rented, while
13.15% are vacant.
Charleston real estate listings include condos, townhomes, and single family homes for sale.
Commercial properties are also available.
If you see a property you’re interested in, contact a Charleston real estate agent to arrange a tour today!
- Type:
- Single Family
- Sq.Ft.:
- 798
- Status:
- NEW LISTING
- Beds:
- 2
- Lot size:
- 0.19 Acres
- Year built:
- 1950
- Baths:
- 1.00
- MLS#:
- 24029152
- Subdivision:
- Blackwell Terrace
ADDITIONAL INFORMATION
Large lot with small home on it currently. Home could be renovated or torn down. HOME IS BEING REZONED TO R2 MULTIFAMILY AND WILL BE OFFICIAL NOV 21, 2024. Original plan was going to be to knock it down and build Multifamily Townhomes on it but we have several other projects going. All the dirty work has been done. Many possibilities with this one!
- Type:
- Single Family
- Sq.Ft.:
- 1,000
- Status:
- NEW LISTING
- Beds:
- 3
- Lot size:
- 0.11 Acres
- Year built:
- 1958
- Baths:
- 1.00
- MLS#:
- 24029128
ADDITIONAL INFORMATION
Welcome to this beautifully maintained 3-bedroom, 2-bathroom single-family detached home located in the heart of North Charleston. This home boasts timeless hardwood floors and a modern kitchen featuring granite countertops and sleek stainless steel appliances.Step outside to find lush landscaping with vibrant, well-maintained plants surrounding the property, offering a serene and inviting atmosphere. Enjoy the outdoors year-round on the covered back porch, perfect for entertaining or simply relaxing.This home is conveniently located near shopping, dining, and entertainment, combining comfort and convenience in one perfect package. Don't miss out on this North Charleston gem!**Photos coming soon**
- Type:
- Single Family
- Sq.Ft.:
- 1,788
- Status:
- Active
- Beds:
- 4
- Lot size:
- 0.09 Acres
- Year built:
- 2008
- Baths:
- 3.00
- MLS#:
- 24028965
- Subdivision:
- University Park
ADDITIONAL INFORMATION
Welcome Home to 8876 Gable St!This expansive end-unit townhome is a perfect haven for first-time homebuyers, offering a spacious layout, prime location, and low-maintenance living. With over 1,778 square feet, this home has all the room you need for a growing family or extra roommates. Plus, its location backing to a wooded buffer ensures peace and privacy.Step inside to discover a thoughtfully designed floor plan featuring a downstairs master suite tucked away for ultimate privacy. Complete with two closets--one of which is an oversized walk-in--and a private en-suite bathroom, this retreat is perfect for relaxing after a long day.Upstairs, you'll find three additional bedrooms, a full bathroom, and a versatile loft space that can serve as a second living area, playroom, oroffice. The possibilities are endless! Enjoy evenings on your private screened porch, where you can unwind while overlooking the serene wooded backdrop. Yard maintenance is included, so you'll never have to worry about mowing or upkeep, allowing you to focus on enjoying your new home. Don't miss this opportunity to own a home that combines space, convenience, and comfort. Schedule your visit today and see for yourself how easy and enjoyable life at 8876 Gable St can be!
- Type:
- Single Family
- Sq.Ft.:
- 1,063
- Status:
- Active
- Beds:
- 2
- Lot size:
- 0.03 Acres
- Year built:
- 2002
- Baths:
- 3.00
- MLS#:
- 24028725
- Subdivision:
- Oak Bluff
ADDITIONAL INFORMATION
Welcome to this charming townhome nestled in the heart of the Oak Bluff community. This adorable residence offers the perfect blend of convenience and comfort, ideal for both those seeking a primary residence as well as investors. Step inside to discover a bright and airy first floor, featuring an open kitchen with beautiful, updated quartzite counters, dining area and living room that all seamlessly extend to a privately situated, screened back porch - perfect for relaxation or entertaining. The cozy gas fireplace adds ambiance for those chilly winter nights as well. A powder room completes the first level. Upstairs, you will find two spacious bedrooms, each featuring its own private bathroom ensuite with updated quartzite counter tops. And, the laundry is conveniently located in thehallway. Enjoy the benefits of two assigned parking spots, additional guest parking, and the community's paved sidewalks and inviting community pool. The HOA takes care of landscaping, water, sewer, exterior maintenance, termite bond, trash/recycle pickup, and the pool, ensuring a hassle-free lifestyle. With its central location, dining and dining is super convenient. And, the commute to Boeing, Bosch, Charleston International Airport, military bases, or historic downtown Charleston, is a breeze. Plus, the lowcountry's stunning beaches are an easy drive. Don't miss out on this fantastic opportunity, schedule your appointment today!
- Type:
- Single Family
- Sq.Ft.:
- 1,400
- Status:
- Active
- Beds:
- 3
- Lot size:
- 0.26 Acres
- Year built:
- 1965
- Baths:
- 2.00
- MLS#:
- 24028637
- Subdivision:
- Midland Park
ADDITIONAL INFORMATION
This fully renovated 3-bed, 2-bath home in North Charleston blends modern updates with classic charm. The brick home has been freshly painted inside and out, the interior boasts an open floor plan with new luxury vinyl plank flooring, recessed lighting, and large windows that fill the space with natural light. The kitchen features brand-new soft-close cabinetry, sleek quartz countertops, and stainless-steel appliances. The bathrooms have been updated, including a luxurious primary bath with a double vanity and tile shower. The primary bedroom features two closets, while the additional bedrooms are bright and spacious. Upgrades include a fully upgraded 200-amp electrical service, new wiring, a new hot water heater, and a serviced HVAC system with a smart thermostat. Outside, enjoy acovered front deck, a fenced backyard with a patio, and a versatile workshop and double carport. One of the owners is a SC Realtor.
- Type:
- Single Family
- Sq.Ft.:
- 2,200
- Status:
- Active
- Beds:
- 4
- Lot size:
- 0.14 Acres
- Year built:
- 2007
- Baths:
- 3.00
- MLS#:
- 24028633
- Subdivision:
- University Park
ADDITIONAL INFORMATION
Welcome to this spacious, well maintained, move-in-ready 4-bedroom, 2.5-bathroom home! University Park is a quiet and friendly neighborhood, centrally located just minutes from I-26. This 2,200 square foot home offers the perfect blend of comfort, style, and convenience, with an open floor plan ideal for both relaxing and entertaining. Built in 2007, the home has recently had an $80,000 makeover, including a gorgeous wood framed fireplace chase and new 300sf sunroom addition, with nine windows and four skylights, with updated electrical work. Key Features: 4 Bedrooms: Generously sized, including a downstairs primary with a walk-in closet and en-suite. 2.5 Bathrooms: Spacious and well-appointed, including a private primary bath with dual vanities and soaking tub. 2,200 Square Feet: Plenty of room, with ample space for home office. Open Concept Living: A large living room with a high ceiling and fireplace focal point flows seamlessly into a bright and airy dining area, perfect for entertaining. Gourmet Kitchen: Equipped with NEW stainless-steel appliances, granite counters and tile backsplash. Attached 2-car Garage: Convenient and secure, with direct access to the home. Recent Updates: New sunroom addition, approximately 300 sq ft., attached to the back of the house with nine windows and four skylight windows. Beautifully updated kitchen. Striking Fireplace Chase is a focal point in the family room. Neighborhood & Location: The home is just minutes from shopping, dining, and Wannamaker Park. With easy access to major roads and highways, you'll enjoy a short commute to downtown Charleston, the airport, and surrounding areas. The home is conveniently located near major employment hubs including Charleston Southern University, Northwoods Mall, Trident Technical College, and Trident Medical Center. Nearby, you'll find top-rated schools, grocery stores, and recreational opportunities that make this home ideal for families and professionals alike. This home is truly is a must-see! Schedule your showing today and make 2426 Stadium Drive your new address.
- Type:
- Single Family
- Sq.Ft.:
- 1,787
- Status:
- Active
- Beds:
- 4
- Lot size:
- 0.2 Acres
- Year built:
- 2021
- Baths:
- 3.00
- MLS#:
- 24028580
ADDITIONAL INFORMATION
Investor Special or Dream Home Opportunity. This is your chance to own a stunning 4-bedroom, 2.5-bath home, built in 2021 by AA Custom Homes LLC. Whether you're looking for an investment property with an established tenant base or a future primary residence, this home offers incredible flexibility. Previous monthly rent was $3400. The home can be kept as a long-term rental or you can move in immediately. Key Features:Turnkey Home: Beautiful, modern finishes throughout with real hardwood floors and crown molding in every room. The spacious open floor plan connects the living room, dining area, and kitchen, offering an ideal space for entertaining or family living." Gourmet Kitchen: Enjoy custom cabinetry, a large granite island, and like-new stainless-steel appliances, making it a chef's dream. " Relaxing Master Suite: The large master bedroom features an en-suite bathroom with a glass-enclosed tiled shower, garden tub, and dual vanitiesyour perfect retreat after a long day. " Additional Bedrooms: Three more generously sized bedrooms are ideal for a large family or can easily be rented out for additional income. " Outdoor Oasis: Step outside to a private, fenced-in backyard with a screened-in porch and patioperfect for relaxation, pets, and entertainment. " Ample Storage: The two-car garage and attic space provide plenty of room for all your storage needs. Prime Location: Conveniently located near Midland Parkway, Rivers Road, and I-26, this home offers easy access to all of Charleston's major areas. You'll also be within walking distance of Midland Elementary School, making it ideal for families. No HOA, No Flood Insurance Required: Located in Flood Zone X, this property offers peace of mind and no mandatory flood insurance. Plus, with no HOA fees, you have complete freedom and flexibility as a homeowner or investor. Whether you're seeking a stable rental investment or your next dream home, this property checks all the boxes. Don't miss this rare opportunityschedule a tour today!
- Type:
- Single Family
- Sq.Ft.:
- 1,356
- Status:
- Active
- Beds:
- 3
- Year built:
- 1985
- Baths:
- 2.00
- MLS#:
- 24028350
- Subdivision:
- The Riverway At Aichele Terrace
ADDITIONAL INFORMATION
Come see this rare find! Most of the townhouses in this community have 2 bedrooms, whereas this unit has 3 bedrooms. On the main level you will find a living room, 1/2 bath, eat-in kitchen, and laundry room. Second level contains all 3 bedrooms and full bathroom. In the rooms custom built-in cabinets have been installed to give ample storage space! The space does not stop there - check out the private patio as well on the ground level! And along with the plentiful space and storage, the HVAC and water heater were replaced in the last 2 years! So if you are looking for a great space to call your own come check out the great flow and space in a townhouse close to downtown with shopping options within short commutes.
- Type:
- Single Family
- Sq.Ft.:
- 1,703
- Status:
- Active
- Beds:
- 4
- Lot size:
- 0.3 Acres
- Year built:
- 1977
- Baths:
- 2.00
- MLS#:
- 24028268
- Subdivision:
- Northwood Estates
ADDITIONAL INFORMATION
Welcome to 8151 Greenridge Rd, a charming and spacious home nestled on a large lot, perfect for outdoor enjoyment and privacy. This home offers four bedrooms and two bathrooms, with the fourth bedroom being a finished room over the garage, ideal for an office, guest suite, playroom or bonus space.You will enjoy the convenience of two garages- an attached one-car garage PLUS a detached one-car garage with a workshop, providing ample storage and workspace for hobbies. The fenced in backyard is perfect for pets, play or gatherings.Inside has been thoughtfully maintained, by the same owners for 30 years, with updates including new electrical panel and newer windows for added efficiency. The cozy gas fireplace adds warmth and ambiance, making the living room an inviting place to gather.Additionally, a transferable termite bond offers peace of mind, and a one-year home warranty is included with the purchase. With a roof that's just ten years old, 8151 Greenridge Rd is ready for you to come and make it your own. Don't miss out on this great home- schedule your showing today
- Type:
- Single Family
- Sq.Ft.:
- 1,367
- Status:
- Active
- Beds:
- 2
- Lot size:
- 0.01 Acres
- Year built:
- 2007
- Baths:
- 3.00
- MLS#:
- 24028170
- Subdivision:
- Elms Of Charleston
ADDITIONAL INFORMATION
Fabulously upgraded one story end unit backing to the woods. Could be the best one in the entire neighborhood! The owners have lovingly remodeled the kitchen with quartz, new appliances, deep sink and custom paint. The main areas have new LVP flooring, the interior is freshly painted and there is a brand new HVAC. The floor plan offers Inside the home you will love the comfort and living space. The front room is perfect for a formal living, home office, crafting, exercise room, etc.. The middle of the home is the gourmet kitchen boasting a large pantry and tons of cabinets and counter space. The family room and dining area are large and full of natural light with windows that offer great views of your private back yard and porch. There are two primary bedrooms that are both unique.One has his/her closets with dual bowl vanity and step in shower. The other overlooks the private back yard, has a large walk in closet and soaking tub. The home is handicapped accessible with wide doorways. Step outside to discover the large back porch, an ideal spot for alfresco dining, entertaining friends, or simply unwinding amidst the tranquil sounds of nature. It's a perfect extension of your living space into the outdoors. Come see this amazing unit in a gated community for carefree living. Amenities in The Elms include landscaping & lawn maintenance, a private stocked lake, an 8,000 square foot clubhouse, Transportation, full time activities director, a heated swimming pool, shuffleboard court, croquet lawn, tennis court/pickleball, basketball, walking trails plus more. Amenities in The Elms include landscaping & lawn maintenance, a private stocked lake, an 8,000 square foot clubhouse, Transportation, full time activities director, a heated swimming pool, shuffleboard court, croquet lawn, tennis court/pickleball, basketball, walking trails plus more.
- Type:
- Single Family
- Sq.Ft.:
- 1,066
- Status:
- Active
- Beds:
- 2
- Year built:
- 1985
- Baths:
- 2.00
- MLS#:
- 24028164
- Subdivision:
- The Riverway At Aichele Terrace
ADDITIONAL INFORMATION
Welcome to this beautifully updated 2-bedroom, 1.5-bath two story condo, offering 1,066 square feet of modern comfort and style! Move-in ready, this home boasts recent renovations that enhance both its aesthetic and functionality. Step into an open living area with fresh finishes and ample natural light. The kitchen is perfect for both daily living and entertaining. Upstairs, you'll find two spacious bedrooms with updated flooring and plenty of closet space. The full bath sits between both bedrooms and the additional half-bath is downstairs. This home is conveniently close to shopping, dining, and only 1 mile from I-526. Don't miss the chance to make this turnkey condo your own!
- Type:
- Single Family
- Sq.Ft.:
- 1,287
- Status:
- Active
- Beds:
- 3
- Lot size:
- 0.04 Acres
- Year built:
- 2004
- Baths:
- 3.00
- MLS#:
- 24028155
- Subdivision:
- Oak Bluff
ADDITIONAL INFORMATION
What is home ownership? Is it more space to have family and friends visit? Is it a goal that you have had for years and worked hard to achieve? Is it a fresh start in a new place? Is it the blessing that you have been patiently waiting for? If you answered yes to any, or all, of these questions, Welcome home to 7928 Shadow Oak Dr. This well-appointed, TRUE three-bedroom town house boasts a BRAND NEW HVAC, zero lawn maintenance, newer windows, and a screened in porch that's NOT facing 15 other homes, but rather a serene tree buffer, all for under $240,000! But, the discerning buyer that you are, you are probably wondering what else makes this home special? How about a floorplan perfect for entertaining, with a living room that opens to the dining area that flows seamlessly into the kitchencomplete with large island ideal for anchoring great conversations. Or, what about storage? We all remember growing up hearing our parents complaining about having too much storage in the house...NOT! Well, you might in this house because you have outside storage just off the screen porch, you have a DEEP storage closet under the stairs, you have shelving in the laundry room and a pantry in the kitchen too! And if those reasons aren't enough, how about the tried and true: location location location. You are mere minutes from food, shopping, the interstate, the airport, and lastly, but definitely not least-ly, a short walk to the neighborhood pool and clubhouse. Still on the fence?? The cherry on top of this home ownership sundae is an HOA that covers new roofs, your termite bond AND your water and sewer bill, among many other things. So, whether you are looking for your first home, your last home or a place with a front porch to put your garden gnome, 7928 Shadow Oak Dr is where you want to call home.
- Type:
- Single Family
- Sq.Ft.:
- 1,209
- Status:
- Active
- Beds:
- 2
- Year built:
- 1978
- Baths:
- 2.00
- MLS#:
- 24027754
- Subdivision:
- Otranto Club Villas
ADDITIONAL INFORMATION
Welcome to the inviting comfort of 2150 Spoleto Ln H7. This desirable ground-floor, end condo has been thoughtfully renovated. Inside, you'll find new luxury vinyl plank flooring throughout, new plumbing and decorative lighting fixtures and two full bathrooms. Highlighted is the open floor plan with eat-in kitchen that is a chef's paradise, featuring NEW: white cabinetry with soft-close drawers, quartz countertops, commercial style faucet, decorative tile backsplash, and a stainless-steel Frigidaire Gallery appliance package including a modern low-profile microwave and a French door refrigerator. Conveniently located to I-26, the tucked away neighborhood of Otranto Club Villas is a secret treasure. This property perfectly balances relaxation and convenience. With a low HOA fee thatincludes your water, trash and exterior insurance, you will be able to keep your expenses to a minimum to afford more than you can with many other communities. For buyers with great taste looking for a move-in ready home with maintenance-free living in a well-established, convenient location, don't miss out on this remarkable home that has so much to offer. Come see it for yourself and make it your own!
- Type:
- Single Family
- Sq.Ft.:
- 2,037
- Status:
- Active
- Beds:
- 3
- Lot size:
- 0.33 Acres
- Year built:
- 1960
- Baths:
- 2.00
- MLS#:
- 24027715
- Subdivision:
- Aichele Terrace
ADDITIONAL INFORMATION
Welcome to this charming 3-bedroom, 2-bathroom home, perfectly nestled on a peaceful street. This property boasts a spacious lot, ideal for outdoor activities and relaxation. Inside, you'll find a cozy living room complete with a fireplace, perfect for gathering on cool evenings. The kitchen opens to the dining area, creating a warm and welcoming space for entertaining.A highlight of this home is the huge sunroom overlooking the sparkling swimming pool - a perfect spot to enjoy the view year-round. Outside, you'll find a pool house for convenience and a large workshop, ideal for hobbyists or extra storage. This home offers a blend of comfort, functionality, and charm, making it a must-see!
- Type:
- Single Family
- Sq.Ft.:
- 1,050
- Status:
- Active
- Beds:
- 2
- Year built:
- 2008
- Baths:
- 3.00
- MLS#:
- 24027713
- Subdivision:
- The Lakes At Northwoods
ADDITIONAL INFORMATION
Welcome to 8589 Lake Marion Drive, Unit 600! This charming two-story townhome, part of a small complex in the quiet Lakes at Northwoods neighborhood. This unit overlooks the lake from the deck in the rear where you can relax and enjoy the peace and natural beauty. There is also a community dock on the lake- an outside oasis! On the main level of the home, you walk into an open floor plan with a kitchen that includes a breakfast bar and that opens into the living room. Half bath downstairs as well. Perfect for entertaining. Upstairs you will find two generously sized primary suites with private bathrooms, one with shower and one with tub/shower combo. Laundry room is also upstairs. Great location with easy access to military bases, shopping, and many restaurants.The $180 monthly HOA fee covers landscape maintenance, and exterior insurance. All information herein is furnished to the best of the Listing Agent's knowledge, but the buyer and their agent shall verify square feet, schools, HOA, age, acreage, zoning, insurance, and all other information deemed important to buyer.
- Type:
- Duplex
- Sq.Ft.:
- 1,485
- Status:
- Active
- Beds:
- 4
- Lot size:
- 0.34 Acres
- Year built:
- 1955
- Baths:
- MLS#:
- 24027688
- Subdivision:
- Midland Park
ADDITIONAL INFORMATION
*ATTENTION INVESTORS* Welcome to 6930 Stall Road. This is an incredible opportunity to own an intriguing investment property in a thriving up and coming area. This well-appointed property currently has a duplex in the front (2 bed/1 bath) with a monthly rent of $1350 each. The two rear mobile homes are tenant owned with a $545 monthly lot rent each. These rents can be raised and all tenants are month-to-month. The property is zoned ''mobile home park;'' however, this could easily be rezoned for commercial use with endless potential. The location and potential use is absolutely prime. Close proximity to I-26 and accessible to both Charleston and Summerville make this property a must see. Come see today! **Mobile homes do not convey w/ the property**
- Type:
- Single Family
- Sq.Ft.:
- 1,066
- Status:
- Active
- Beds:
- 2
- Year built:
- 1985
- Baths:
- 2.00
- MLS#:
- 24027610
- Subdivision:
- The Riverway At Aichele Terrace
ADDITIONAL INFORMATION
Welcome to The Riverway at Aichele Terrace in North Charleston! This great location is just off River's Avenue, close to I-26, Trident Technical College, and lots of shopping and dining options. This home has a brand new HVAC system! Come see the bright, spacious living room that connects to the eat-in kitchen. The laundry room is conveniently located off the kitchen. Step outside to relax on the screened-in porch in privacy. The first floor also includes a powder room. Upstairs, you'll find two roomy bedrooms that share a full Jack & Jill bathroom. One bedroom has two closets, while the other features a walk-in closet. Don't miss your chance to make this home yours!
- Type:
- Single Family
- Sq.Ft.:
- 975
- Status:
- Active
- Beds:
- 3
- Lot size:
- 0.11 Acres
- Year built:
- 1958
- Baths:
- 1.00
- MLS#:
- 24027440
- Subdivision:
- Ferndale
ADDITIONAL INFORMATION
Welcome to this cozy North Charleston bungalow nestled in the established Ferndale neighborhood. This 3-bedroom, 1-bath 975 SF home boasts a practical layout on one level.Features include a bright family room, vinyl plank floors and a charming screened porch perfect for relaxation. With recent updates such as a newer roof, newer hvac system, new electrical panel/ newly wired crawl space, new gas tankless hot water heater, new plumbing in kitchen and new tile floor in bathroom, and structural work in the crawl space, this home is well-prepared for its next owner. The backyard has partial fencing with a fire pit as well as a large shed with electrical.Conveniently located near schools, shopping, and major roadways, it's a fantastic opportunity for first-time buyers or investors. Most furniture can convey with acceptable offer.
- Type:
- Single Family
- Sq.Ft.:
- 1,363
- Status:
- Active
- Beds:
- 2
- Lot size:
- 0.05 Acres
- Year built:
- 1985
- Baths:
- 3.00
- MLS#:
- 24027024
- Subdivision:
- The Lakes
ADDITIONAL INFORMATION
Investors! Back on the market through no fault of the sellers or the property condition. This fee-simple, two-story townhome features tasteful upgrades with room for a little TLC, offering excellent ROI potential. Enjoy a budget-friendly HOA that includes access to a community pool. Ideally located near Otranto Road, you're just minutes from the airport, hospitals, businesses, and shopping.
- Type:
- Single Family
- Sq.Ft.:
- 1,434
- Status:
- Active
- Beds:
- 3
- Lot size:
- 0.1 Acres
- Year built:
- 1984
- Baths:
- 3.00
- MLS#:
- 24026813
- Subdivision:
- Otranto Club Villas Iii
ADDITIONAL INFORMATION
Outstanding Unit with plenty of upgrades it's located across from a pool with a gorgeous pondview in the rear. Tucked away in a quiet complex it , nevertheless is a short distance from a well supplied mall, restaurants, parks and medical facilities. With a new HVAC, gutters, flooring, kitchen cabinets, additional cabinetry, shelving, quartz counters, infrared fireplace and built in bookshelves this condo is well cared for and waiting for you to make it your next home!
- Type:
- Single Family
- Sq.Ft.:
- 1,901
- Status:
- Active
- Beds:
- 3
- Lot size:
- 0.35 Acres
- Year built:
- 1967
- Baths:
- 2.00
- MLS#:
- 24026811
- Subdivision:
- Northwood Estates
ADDITIONAL INFORMATION
Solid bones, recently replaced roof & HVAC. This handyman special is the investment opportunity, just right for a first time home owner looking to add sweat equity or anyone looking to downsize and whats a chance to put their own touch on the project. It comes with solar panels (transferable), a large fenced yard with a storage building that conveys at no cost. Showings to begin 10.25.2024
- Type:
- Single Family
- Sq.Ft.:
- 1,562
- Status:
- Active
- Beds:
- 3
- Lot size:
- 0.17 Acres
- Year built:
- 2006
- Baths:
- 2.00
- MLS#:
- 24026768
- Subdivision:
- Deer Park
ADDITIONAL INFORMATION
Nestled in a sought-after neighborhood with no HOA, this 3-bedroom, 2-bathroom ranch-style home offers the perfect blend of comfort and modern upgrades. Boasting an open floor plan with vaulted ceilings and no carpet throughout, this home is as stylish as it is practical.The upgraded kitchen features stainless steel appliances and ample counter space, making meal prep a breeze. Freshly painted and move-in ready, the home also offers a spacious 2-car garage for convenience and extra storage. Enjoy outdoor living in your private backyard, enclosed by a white vinyl fence, ideal for pets or entertaining. Located just minutes from local schools, parks, and shopping, this home provides easy access to everything you need. Whether you're looking to downsize or settle into your first home, this charming ranch has it all.
- Type:
- Duplex
- Sq.Ft.:
- 2,602
- Status:
- Active
- Beds:
- 6
- Lot size:
- 0.5 Acres
- Year built:
- 2024
- Baths:
- MLS#:
- 24028381
- Subdivision:
- Blackwell Terrace
ADDITIONAL INFORMATION
This Duplex is going to be newly built and finished by Feb 15th, 2025. Owners are open to applying for weekly rentals and fully furnishing it for all for short term rentals. Projected income if short term is approximately 45,000 to 50,000 each unit. One could also buy as a primary for live in one unit and rent the other. excellent opportunity to get involved in finishing touches.
- Type:
- Single Family
- Sq.Ft.:
- 1,710
- Status:
- Active
- Beds:
- 3
- Lot size:
- 0.17 Acres
- Year built:
- 1950
- Baths:
- 1.00
- MLS#:
- 24026414
- Subdivision:
- North Charleston
ADDITIONAL INFORMATION
- Type:
- Single Family
- Sq.Ft.:
- 1,104
- Status:
- Active
- Beds:
- 3
- Lot size:
- 0.11 Acres
- Year built:
- 2013
- Baths:
- 2.00
- MLS#:
- 24026389
- Subdivision:
- Ferndale
ADDITIONAL INFORMATION
This 3-bedroom, 2-bathroom home has been recently renovated and features an open floor plan with vinyl flooring throughout. The kitchen includes granite countertops, a stainless steel electric range oven, and new lighting. A brand-new mini-split heat pump provides heating and cooling. Conveniently located near major highways and Charleston International Airport, this home offers easy access to local shopping and dining. Ready for move-in! Schedule your showing time!

Information being provided is for consumers' personal, non-commercial use and may not be used for any purpose other than to identify prospective properties consumers may be interested in purchasing. Copyright 2024 Charleston Trident Multiple Listing Service, Inc. All rights reserved.
