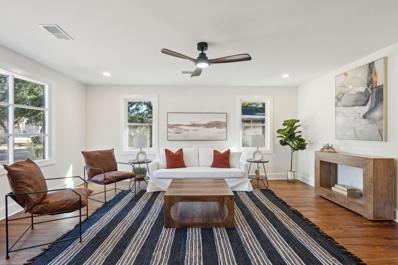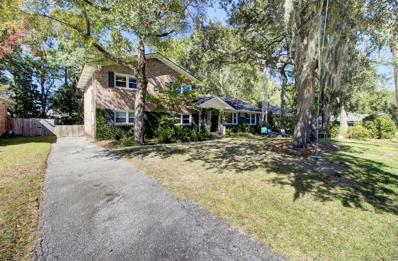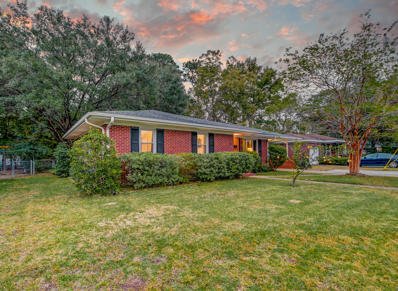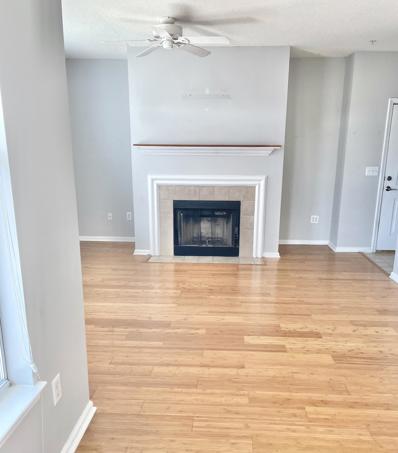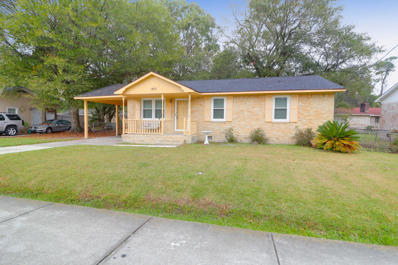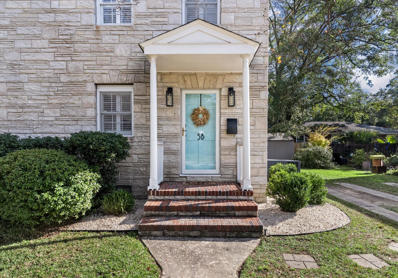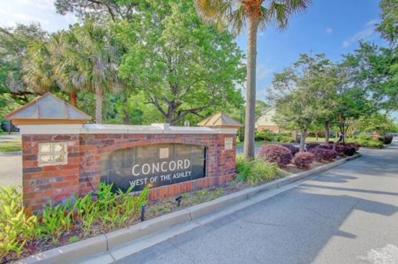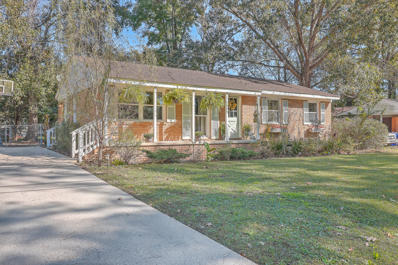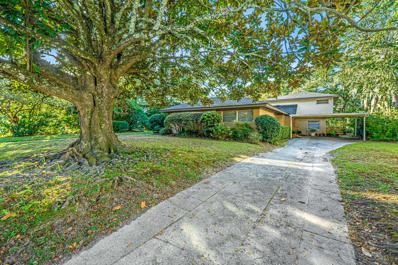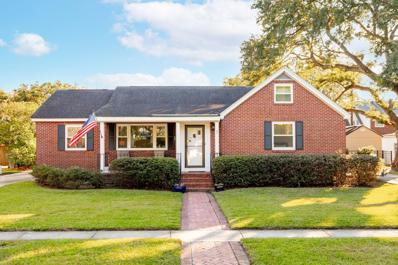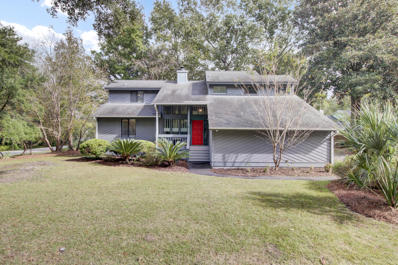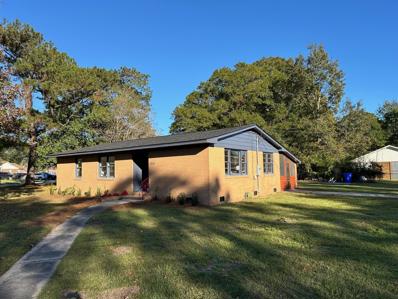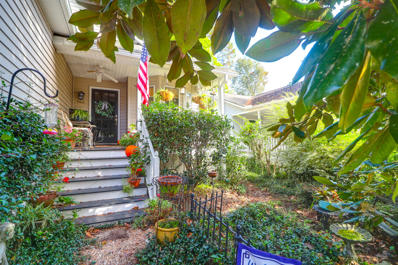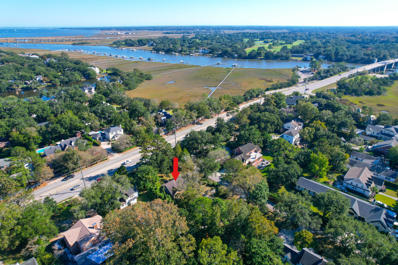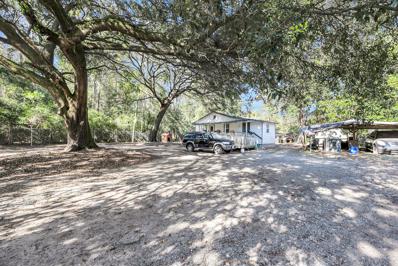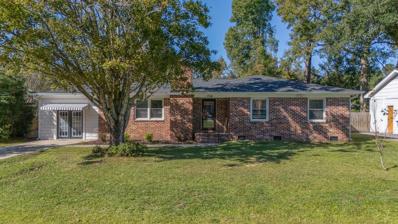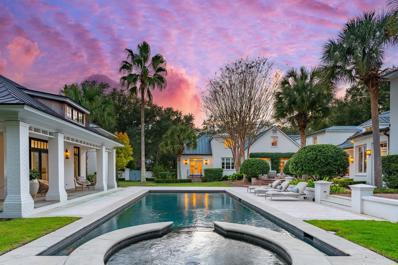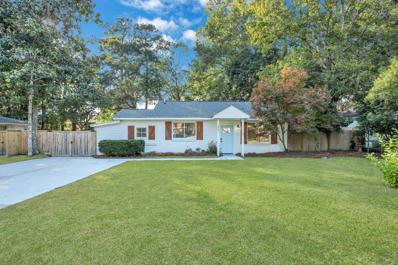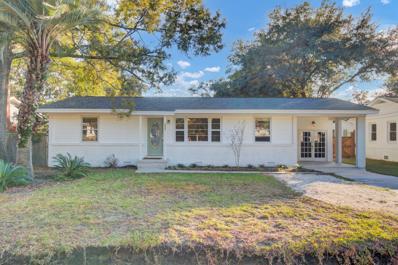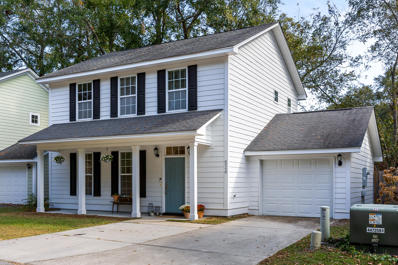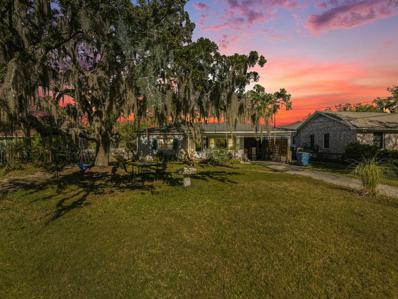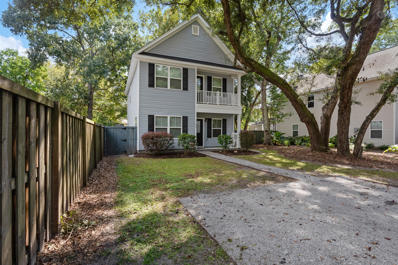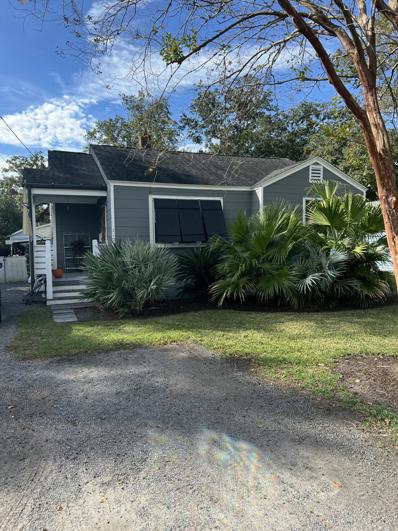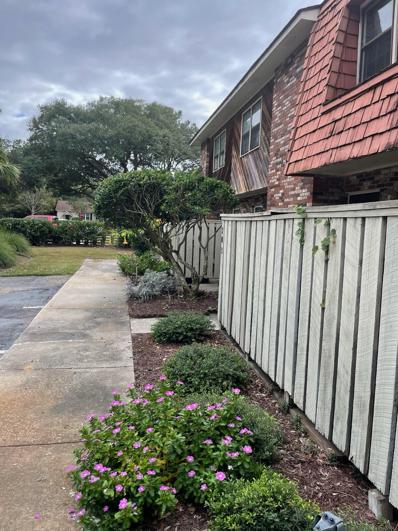Charleston SC Homes for Rent
The median home value in Charleston, SC is $622,000.
This is
higher than
the county median home value of $511,600.
The national median home value is $338,100.
The average price of homes sold in Charleston, SC is $622,000.
Approximately 48.67% of Charleston homes are owned,
compared to 38.18% rented, while
13.15% are vacant.
Charleston real estate listings include condos, townhomes, and single family homes for sale.
Commercial properties are also available.
If you see a property you’re interested in, contact a Charleston real estate agent to arrange a tour today!
- Type:
- Single Family
- Sq.Ft.:
- 1,280
- Status:
- NEW LISTING
- Beds:
- 3
- Lot size:
- 0.22 Acres
- Year built:
- 1960
- Baths:
- 2.00
- MLS#:
- 24029417
- Subdivision:
- Ashley Hall Manor
ADDITIONAL INFORMATION
Discover modern living at its finest in the sought-after Ashley Hall Manor neighborhood, where this beautifully updated three-bedroom, two-bathroom home awaits. With no HOA restrictions, this residence offers the freedom to make it truly yours. Upon entering, you'll be greeted by an open, flowing layout that effortlessly connects the living areas, creating a welcoming space for everyday life and entertaining alike. Recent upgrades include brand-new windows and doors, as well as stunning hardwood floors throughout, blending durability with timeless style.The heart of the home is its fully renovated kitchen, featuring sleek new cabinetry, quartz countertops, stainless steel appliances, and a custom range hood vented to the exterior. The spacious primary suite is bathed in natural lightand boasts a luxurious walk-in shower, a generously sized closet with custom shelving, and a serene atmosphere for relaxation. A brand-new natural gas water heater enhances comfort and efficiency. Outside, the charm continues with updated front porch columns and handrails, along with a newly installed modern garage door and opener. The backyard, shaded by mature live oaks, offers a peaceful retreat for outdoor living. This home also features a new 200-amp electrical panel, ensuring it's equipped for today's technological needs. Located in the highly rated Orange Grove Preferred School District and just minutes from the best of West Ashley, this property is the perfect blend of convenience, comfort, and style. Don't miss your chance to own this meticulously upgraded home;schedule a showing today and make it your personal sanctuary in Ashley Hall Manor!
- Type:
- Single Family
- Sq.Ft.:
- 1,846
- Status:
- NEW LISTING
- Beds:
- 4
- Lot size:
- 0.24 Acres
- Year built:
- 1965
- Baths:
- 2.00
- MLS#:
- 24029376
- Subdivision:
- Charlestowne Estates I
ADDITIONAL INFORMATION
1150 Culpepper Circle is a lovely 4-bedroom, 2-bathroom home in the highly sought-after Charlestowne Estates I subdivision that offers both modern upgrades and an unbeatable location! This charming tri-level home has had all of the major items taken care of including roof 2017, windows 2017, upstairs HVAC 2019, downstairs HVAC 2020, all new ductwork installed in 2021, a complete kitchen renovation in 2023, and all interior doors were replaced in 2023.Enter the second level through the front door into a spacious foyer with a brightly lit formal living room on your right that leads to the formal dining area and the newly renovated kitchen, which includes a large center island with seating and a built-in microwave, all new stainless steel appliances and lovely quartz countertops.The open concept kitchen connects to the casual family room with a wood burning fireplace and provides access to the spacious back patio, which acts as an extension of the living space most months out of the year. Step down from the casual living space onto the first level where you will find access to the 2-car garage, one of the full bathrooms, and a bonus room that the current owners utilize as a guest bedroom/office space. Back up to the second level and on up to the third level, you will find the second full bathroom, and three spacious bedrooms with tons of natural light. Conveniently located less than 5 miles from downtown Charleston and just a few steps from Charlestowne Landing State Park, which contains miles upon miles of beautiful walking/running paths. Other features include a large, private and fenced-in back yard, X-Zone, and in the original attendance zone for Orange Grove Charter Elementary School. (Students must apply online or in person prior to the lottery. Original attendance zone students are placed higher up in the lottery than out of zone students.) Don't miss this opportunity to own a stunning home in one of the best locations in town!
- Type:
- Single Family
- Sq.Ft.:
- 1,573
- Status:
- NEW LISTING
- Beds:
- 3
- Lot size:
- 0.21 Acres
- Year built:
- 1957
- Baths:
- 2.00
- MLS#:
- 24029342
- Subdivision:
- Heathwood
ADDITIONAL INFORMATION
Nestled in the heart of West Ashley, less than 4 miles from downtown Charleston, this delightful ranch-style home is a true gem. Set on a beautifully maintained lot, the backyard promises to impress with its inviting features and serene atmosphere. Plus, the recently installed HVAC system, just one year old, ensures modern comfort and efficiency.The curb appeal will catch your eye, but the magic truly begins as you step inside. The bright floor plan greets you with gleaming wood floors and a living room flooded with natural light from an oversized picture window. The layout flows effortlessly into the dining area and the updated kitchen, where stainless steel appliances (all under 3 years old) shine against brand-new quartz countertops, stylish cabinetry, and a versatile island.Adjacent to the kitchen, a spacious laundry room and a screened porch with enclosure panels offer both practicality and relaxation, while providing easy access to the deck and fenced-in backyard. The outdoor space is nothing short of enchanting. Mature trees, including a majestic shade tree, frame the stone paver patioideal for gatherings or quiet moments. A secondary building measuring 18' x 15' adds exceptional versatility, complete with electric and air conditioning, making it perfect as a workshop, fitness studio, or creative retreat. Inside, the primary bedroom features a private half bath, while two additional bedrooms and a full bathroom provide ample space for family or guests. Fresh paint and new doors add a modern touch to each bedroom, and the front bedroom includes sound insulation, making it perfect for a nursery or office. Ample storage abounds with a large pantry/mudroom/laundry area, a linen closet, a spacious storage closet, and well-sized closets in all bedrooms. Convenience is unmatched here. Located just 2 miles from Avondale, 2.2 miles from I-526, and 14.2 miles from Folly Beach, this home blends charm, functionality, and accessibility. Don't miss your chance to make it yours!
- Type:
- Single Family
- Sq.Ft.:
- 759
- Status:
- NEW LISTING
- Beds:
- 1
- Year built:
- 1999
- Baths:
- 1.00
- MLS#:
- 24029341
- Subdivision:
- Concord West Of The Ashley
ADDITIONAL INFORMATION
Top floor unit at The Concord West Ashley just steps to Avondale and 5 minutes to downtown! This attractive and well located community offers premium amenities like a gated entrance, 2 pools, fitness center, tennis courts and outdoor lounge area and firepit. The largest of the one bedroom floor plans, this spacious and well appointed condo features bamboo floors throughout, stainless steel refrigerator and electric range and a cozy fireplace, found exclusively in top floor units. Building 12 is near the gated entrance and one of the two community pools, providing easy access in and out of the neighborhood as well as to the amenities. The Concord is perfectly situated in the middle of the vibrant Avondale community, full of shops and restaurants as well as yogastudios, hair salons and a weekly Farmers Market located just around the corner! Come see why The Concord is West Ashley's friendliest and most desirable condo community!
- Type:
- Single Family
- Sq.Ft.:
- 1,000
- Status:
- NEW LISTING
- Beds:
- 3
- Lot size:
- 0.16 Acres
- Year built:
- 1970
- Baths:
- 2.00
- MLS#:
- 24029240
- Subdivision:
- Orleans Woods
ADDITIONAL INFORMATION
Looking for a location that is close to everything? Check out this recently renovated home in the heart of West Ashley. Just minutes to downtown Charleston, I-526, and Highway 17, you can get just about anywhere in a timely manner from here. You will love how open the floorplan is. Beautiful kitchen with tile backsplash, newer cabinetry, and stainless appliance package including refrigerator. Smooth ceilings, new fixtures, and recessed lighting add to the modern touches.
- Type:
- Single Family
- Sq.Ft.:
- 946
- Status:
- NEW LISTING
- Beds:
- 2
- Year built:
- 1948
- Baths:
- 2.00
- MLS#:
- 24029311
- Subdivision:
- Windermere
ADDITIONAL INFORMATION
Discover the perfect blend of charm, modern convenience, and unbeatable location in this beautifully updated 2-bedroom, 1.5-bathroom townhome in the heart of the desirable Old Windermere neighborhood. Surrounded by stunning oak-lined streets, this home is a peaceful retreat just moments from the vibrant energy of downtown Charleston. Step into a thoughtfully maintained space where every detail has been considered. The backyard has been fully redone, creating a private oasis ideal for hosting friends or enjoying a quiet evening outdoors. A brand-new roof and a professionally encapsulated crawlspace equipped with a dehumidifier provide peace of mind and year-round comfort. Both bathrooms, including the convenient half bath, have been recently renovated with modern fixturesand fresh finishes, adding a touch of elegance and functionality. Inside, the entire home has been freshly painted, creating an inviting and move-in-ready space. This location offers an ideal balance of convenience and serenity. Enjoy easy access to the nearby West Ashley Greenway, the boutique shops and restaurants of the Windermere Shopping Center, and top-rated schools, including St. Andrew's School of Math and Science. With the exciting addition of a new pedestrian bridge on the horizon, downtown Charleston will soon be even more accessible, making this home a true gem for work and leisure. Homes in this neighborhood don't become available often, don't miss your chance to live in one of Charleston's most sought-after neighborhoods. Schedule your showing today and experience the charm and convenience of Old Windermere living!
- Type:
- Single Family
- Sq.Ft.:
- 1,010
- Status:
- NEW LISTING
- Beds:
- 2
- Lot size:
- 0.07 Acres
- Year built:
- 1999
- Baths:
- 2.00
- MLS#:
- 24029220
- Subdivision:
- Concord West Of The Ashley
ADDITIONAL INFORMATION
Rare Find 2 / 2 Unit with Garage, Turnkey ready to go, great location, many amenities, and a garage. Stunning third floor back side of building. Recently renovated kitchen, stainless appliances, subway tile backsplash, LVP Flooring, Shiplap, updated bath rooms. The Concord offers, car washing area, clubhouse and fitness center.
- Type:
- Single Family
- Sq.Ft.:
- 1,300
- Status:
- NEW LISTING
- Beds:
- 3
- Lot size:
- 0.23 Acres
- Year built:
- 1964
- Baths:
- 2.00
- MLS#:
- 24029074
- Subdivision:
- West Ashley Plantation
ADDITIONAL INFORMATION
Welcome to this tastefully updated 3-bedroom, 1.5-bathrooms brick home in the heart of West Ashley. Offering 1,300 square feet of beautifully renovated living space, this home seamlessly combines classic charm with modern convenience. Set on a generous .25-acre lot, the property boasts a fresh, contemporary feel throughout, making it the perfect place to call home.Enjoy a spacious, open-layout kitchen featuring a prep sink, sleek granite countertops, and a large island - ideal for cooking and entertaining. Both bathrooms have been thoughtfully updated with custom tile work and wainscoting, providing a fresh and timeless appeal. This is a fantastic opportunity to live in a sought-after location in the Orange Grove Charter School district with easy access to dining, shopping, and more.
$1,300,000
48 Chadwick Drive Charleston, SC 29407
- Type:
- Single Family
- Sq.Ft.:
- 2,625
- Status:
- NEW LISTING
- Beds:
- 5
- Lot size:
- 0.41 Acres
- Year built:
- 1952
- Baths:
- 3.00
- MLS#:
- 24029034
- Subdivision:
- South Windermere
ADDITIONAL INFORMATION
Charming five Bedroom, Mid-Century Modern Home in South Windermere!Nestled on a tranquil marsh front lot with gorgeous oak trees, this beautifully designed 5-bedroom home offers a rare opportunity to own a piece of mid-century modern architecture in the highly sought-after South Windermere neighborhood. With stunning views and a peaceful setting, this home provides the perfect balance of classic elegance and potential for personalization. Step inside to find a spacious family room with a brick-accented fireplace, which seamlessly flows into a large, sun-filled dining room featuring expansive windows, dual sliding doors, and rich wood floors...The room is complemented by beautiful built-in cabinetry, creating both style and function. The open kitchen is ideal for family gatherings, connecting effortlessly to a cozy den with additional built-ins. The main floor includes three generous bedrooms and two full bathrooms, while the upstairs features two additional bedrooms with a Jack-and-Jill bathroom, offering plenty of space for family and guests. The home offers exceptional storage with a walk-in attic area with shelving and built-in hall storage. With its fantastic bones and incredible potential, this is a rare chance to update and personalize a home in one of Charleston's most desirable neighborhoods. Situated just 5 minutes from downtown Charleston, you'll enjoy a serene, nature-filled retreat with easy access to all the best the city has to offer. South Windermere is conveniently located only minutes to downtown Charleston, 15 minutes to local beaches, and is situated in walking distance to the South Windermere shopping center-which includes: Earth Fare, a yoga studio, Starbucks, library, staples, and more!
- Type:
- Single Family
- Sq.Ft.:
- 1,743
- Status:
- Active
- Beds:
- 3
- Lot size:
- 0.21 Acres
- Year built:
- 1951
- Baths:
- 2.00
- MLS#:
- 24029013
- Subdivision:
- Westwood
ADDITIONAL INFORMATION
Welcome to 7 Brennon Street, a beautifully maintained all-brick home nestled in the desirable Westwood neighborhood, adjacent to Avondale, and just minutes from Downtown Charleston. Offering both character and convenience, this home is perfectly situated between Savannah Highway and Saint Andrews Boulevard, with mature trees and sidewalks lining the streets. Step inside to find a spacious open living and dining room combination, showcasing original hardwood floors that highlight the home's mid-century charm. The well-designed layout features a functional kitchen to the left, while a cozy den sits at the back of the house, providing the perfect spot for relaxation or entertaining. The HVAC was replaced in 2021 and new impact resistant windows were installed in 2023.The home boasts three generous bedrooms, each offering great closet space, and two full bathrooms. Located in an X Flood Zone, flood insurance is optional. Driveways on both the left and right side of the home provide ample parking. The property offers a wonderful blend of comfort and style, with plenty of room to grow. Whether you're enjoying the tranquil, tree-lined streets, the offerings at nearby Avondale and South Windermere, or taking a short drive to downtown Charleston, 7 Brennon Street offers a fabulous location and a multitude of conveniences.
$599,000
1 Pony Lane Charleston, SC 29407
- Type:
- Single Family
- Sq.Ft.:
- 1,916
- Status:
- Active
- Beds:
- 4
- Lot size:
- 0.33 Acres
- Year built:
- 1983
- Baths:
- 3.00
- MLS#:
- 24028949
- Subdivision:
- Marsh Cove
ADDITIONAL INFORMATION
Discover modern living with a touch of classic charm in this fully remodeled 4-bedroom, 2.5-bathroom home located in the desirable Marsh Cove neighborhood. Situated on a spacious 0.33-acre corner lot, this 1,916 sq. ft. residence boasts a huge front and rear yard, making it perfect for entertaining, gardening, or simply enjoying Charleston's beautiful weather.The interior has been thoughtfully transformed with brand-new quartz countertops, sleek appliances, updated outlets, switches, and hardware, as well as stylish new lighting throughout. The remodeled kitchen is a chef's dream, designed for both functionality and elegance. Vaulted ceilings and fresh paint inside and out enhance the airy, open feel, while smart home features bring 21st-century convenience to this classic home.The first-floor master suite offers privacy and comfort, with three additional spacious bedrooms upstairs. Step outside to a screened sunroom and expansive entertainment deck, ideal for gatherings or quiet evenings at home. The newly landscaped yard adds curb appeal, complemented by new exterior light fixtures that make this property shine. Located in the heart of West Ashley, this home is a 12-minute drive to downtown Charleston, a quick 3-minute hop to I-526, and close to the West Ashley Greenway. Shopping, dining, malls, and schools are all nearby, and you're just a short drive from the sandy shores of Folly Beach and the tranquil Stono River. This property truly has it allschedule your private tour today and experience the best of Charleston living!
- Type:
- Single Family
- Sq.Ft.:
- 1,343
- Status:
- Active
- Beds:
- 3
- Lot size:
- 0.3 Acres
- Year built:
- 1960
- Baths:
- 2.00
- MLS#:
- 24028906
- Subdivision:
- Air Harbor
ADDITIONAL INFORMATION
This solid brick ranch on a large corner lot has a nice, open feel, both inside and out. The yard is almost a third of an acre.. a blank canvas for your landscaping imagination!The interior has been thoughtfully opened up with kitchen, living and dining area seamlessly connected. The updated kitchen and baths are a delight to show.
- Type:
- Single Family
- Sq.Ft.:
- 1,804
- Status:
- Active
- Beds:
- 4
- Lot size:
- 0.12 Acres
- Year built:
- 1997
- Baths:
- 2.00
- MLS#:
- 24028867
- Subdivision:
- Citadel Woods
ADDITIONAL INFORMATION
Welcome to this cottage-inspired home filled with classic Southern charm, just minutes from downtown Charleston. Wide Plank Heart of Pine flooring invites you to enjoy the warm, open layout, with a chef's kitchen featuring a 5-burner gas stove and cozy breakfast space overlooking the front porch. The open living /dining area with fireplace flows into a three-season porch for seamless indoor-outdoor entertaining. The first-floor primary bedroom also opens to nature. A flexible family room above the garage offers endless possibilities. The yard backs onto the Greenway offering easy access to jog or bike ride. This home's generous floor plan is ideal for both everyday living and entertaining. Don't miss the chance to make it your own and watch your garden grow.
- Type:
- Single Family
- Sq.Ft.:
- 1,368
- Status:
- Active
- Beds:
- 3
- Lot size:
- 0.42 Acres
- Year built:
- 1957
- Baths:
- 2.00
- MLS#:
- 24028820
- Subdivision:
- Wappoo Heights
ADDITIONAL INFORMATION
Nestled in the heart of the coveted Wappoo Heights neighborhood, this charming home is ready to make your own. It has been meticulously maintained and well loved. Set on a spacious, beautifully landscaped lot, it perfectly captures the Lowcountry charm.Just minutes from downtown Charleston, a short drive to the beach and surrounded by top-notch dining and shopping, this location is truly unbeatable. Discover the best of Charleston living in this exceptional property!
- Type:
- Single Family
- Sq.Ft.:
- 1,858
- Status:
- Active
- Beds:
- 3
- Lot size:
- 0.93 Acres
- Year built:
- 1950
- Baths:
- 1.00
- MLS#:
- 24028851
- Subdivision:
- Grantville
ADDITIONAL INFORMATION
This is the ultimate property for homeowners or builders alike! With majestic Live Oak trees and abundant space, it's the perfect spot to create your dream home or develop multiple income producing properties. Located near top schools, shopping centers, hospitals, and just minutes from Citadel Mall, this location offers exceptional convenience. The property features two houses and a large vacant section offering an ample amount of uses. Hurry and schedule your showing today--don't miss out on this great opportunity!
- Type:
- Single Family
- Sq.Ft.:
- 2,540
- Status:
- Active
- Beds:
- 5
- Lot size:
- 0.22 Acres
- Year built:
- 1963
- Baths:
- 3.00
- MLS#:
- 24028808
- Subdivision:
- Ashley Hall Manor
ADDITIONAL INFORMATION
Seller now offering $5000 Buyer Credit with acceptable offer. Welcome to 1516 Birthright St, an exceptional residence located in the highly sought-after Ashley Hall Manor neighborhood of Charleston, SC. This 5-bedroom, 3-bathroom home spans 2,540 square feet and is one of the largest in the area, offering unparalleled comfort and versatility. Recently updated with over $100,000 worth of upgrades, this home combines modern luxury with classic charm.Recent enhancements include a brand-new roof and an encapsulated crawlspace, both installed in 2024, alongside fresh interior and exterior paint, new gutters in 2024 and new HVAC Unit installed in 2020. The home's elegant charm is further highlighted by original 3/4'' hardwood floors and crown molding in the main areas,complemented by stone tile in the kitchen, master bath, and hall bath. The original part of the home features an inviting family room, with cozy wood-burning fireplace to add to the home's inviting atmosphere. Also notice, a separate dining room, kitchen. three bedrooms, including one with an ensuite bathroom, and remodeled hall bath. The addition to the home includes a spacious media room, a guest room, and a luxurious master suite. The master suite boasts a spa-like en suite bath complete with a garden tub, a separate shower, and a brand-new vanity, creating a serene retreat within your home. The heart of the home is the kitchen, remodeled in 2018 as part of an open floor plan renovation, featuring stainless steel appliances, granite countertops, a gas stove and oven, and soft-close cabinetry. The updated bonus room off of the kitchen boasts new luxury vinyl plank flooring, fresh paint, and new doors. Additional modern amenities include a Rinnai tankless hot water heater installed in 2018, several new ceiling fans, a wired sound system and intercom throughout the home. Another highlight of the property is the huge shed/workshop in the backyard, complete with electricity, perfect for hobbies, storage, or a personal workspace. The backyard also features privacy fencing and a wood pile with a fire pit, ideal for family campfires and outdoor gatherings. Located just 5 minutes from the vibrant Avondale area, 10 minutes from downtown Charleston, 15 minutes from Charleston International Airport, and 20-25 minutes from the beautiful Charleston Area Beaches, this home offers both convenience and a prime location. Don't miss the opportunity to own this remarkable property with extensive upgrades and exceptional features. SELLER IS MOTIVATED, schedule your viewing today!
$6,995,000
14 Jamestown Road Charleston, SC 29407
- Type:
- Single Family
- Sq.Ft.:
- 8,847
- Status:
- Active
- Beds:
- 6
- Lot size:
- 0.76 Acres
- Year built:
- 1952
- Baths:
- 8.00
- MLS#:
- 24028785
- Subdivision:
- The Crescent
ADDITIONAL INFORMATION
Welcome to 14 Jamestown Road, a grand estate nestled in The Crescent, one of Charleston's most coveted neighborhoods. This nearly 9,000-square-foot home sits on double lots surrounded by stately oak trees and lush, manicured grounds, offering an exceptional example of gracious Southern living. The Crescent itself was shaped by the Olmsted Brothers, famed for their work on Central Park and the Biltmore Estate. Their vision seamlessly incorporated the natural elements of the area--like the curving edge of the Ashley River, majestic live oaks, and verdant greenery--creating a park-like atmosphere that defines this neighborhood's charm. Built in 1952, this home was thoughtfully restored and expanded in the late 1990s, with a full renovation completed in 2021.Its solid masonry construction, featuring stucco over concrete block, not only exudes understated elegance but is built for lasting durability further enhanced by hurricane proof windows and doors. Crowned with a stunning copper roof, the home is designed to withstand the elements, providing superior resilience against harsh weather while maintaining its classic beauty. Additionally, its location in an X Flood Zone means flood insurance is not required, offering peace of mind and added savings. One of the home's standout features is its L-shaped architectural design, embracing a serene saltwater pool between its two wings. The layout creates a perfect indoor-outdoor flow, with six French doors that open to a spacious terrace. This allows for natural light to fill the interior while offering easy access to the tranquil outdoor spaces. The kitchen is a haven for culinary enthusiasts, equipped with top of the line appliances. Featuring a Wolf range, Subzero refrigerator, and dual dishwashers, all elegantly framed by Calcutta gold marble. The space flows into a modern butler's pantry with beverage and freezer drawers, and a built-in Miele coffee maker, ensuring both style and functionality. Moving on to the sleeping quarters, the home features dual primary bedroomsone on each floor. The main suite spans an impressive 1,100 square feet, offering a spa-like bathroom overlooking the private garden with dual marble vanities, a custom soaking tub, and a steam shower with marble and Moroccan tiles. One of the most distinctive features of this property is the 1,200-square-foot accessory dwelling unit, affectionately referred to as the "casita." Fully detached from the main house, it functions as a private guesthouse complete with its own kitchen, laundry, bathroom, gym, and a bedroom with an antique timber vaulted ceiling. This charming retreat blends privacy and rustic elegance, ideal for guests or extended stays. To enhance your daily living experience, the home offers wellness amenities, including a private gym and sauna. After a workout, you can refresh in the outdoor shower and unwind in the spa, creating a luxurious balance between fitness and relaxation. The grounds are professionally landscaped, featuring Belgian block pavers and a stately circular driveway. A private rear drive provides access to a 2.5-car garage and additional parking, enhancing the estate's sense of convenience and privacy. The location is equally impressive. The Crescent is just a 5-minute drive from historic Downtown Charleston and 20 minutes from Folly Beach. It's also within walking distance of the esteemed Country Club of Charleston, the highly regarded Porter-Gaud School, and the West Ashley Greenway, a 10.5-mile scenic path perfect for walking or biking. Upcoming plans to extend the Greenway with a pedestrian bridge into downtown Charleston further enhance this neighborhood's appeal, combining accessibility, education, and outdoor living. This home offers not only an exquisite living space but an exceptional lifestyle, blending luxury, wellness, and the natural beauty of Charleston.
- Type:
- Single Family
- Sq.Ft.:
- 1,285
- Status:
- Active
- Beds:
- 3
- Lot size:
- 0.29 Acres
- Year built:
- 1950
- Baths:
- 2.00
- MLS#:
- 24028799
- Subdivision:
- Parkwood Estates
ADDITIONAL INFORMATION
This stunningly renovated 3-bedroom, 2-bathroom home offers the perfect blend of modern luxury and unbeatable location--just minutes from downtown and one block from the water, with no HOA and a full, seperate game house. With every inch thoughtfully updated, this home features a brand-new open floor plan, complete with new appliances, roof, HVAC system, windows, and more.Natural light pours in through the oversized windows, creating a bright and airy ambiance throughout the home. The kitchen is an entertainer's dream, with soft-close cabinetry, sleek tile backsplash, and high-end stainless steel appliances.The Owner's Suite is a true sanctuary, offering cathedral ceilings, two walk-in closets, and a spa-like bathroom with a dual vanity and walk-in shower with multiple shower headsEnjoy the seamless transition from the suite to your expansive patio and lush backyardperfect for outdoor living year-round. The fully enclosed backyard, framed by a wooden privacy fence, sets the stage for private gatherings or quiet relaxation. Fully updated, with impeccable attention to detail, this home is move-in ready and waiting for you to call it your own. Come see this gem today!
- Type:
- Single Family
- Sq.Ft.:
- 1,275
- Status:
- Active
- Beds:
- 3
- Lot size:
- 0.21 Acres
- Year built:
- 1960
- Baths:
- 2.00
- MLS#:
- 24028743
- Subdivision:
- Air Harbor
ADDITIONAL INFORMATION
Welcome to your MARSH FRONT dream home! This beautifully updated 3BR/2BA gem in highly sought-after West Ashley offers 1,275sqft of stylish, comfortable living. With hardwood floors throughout the main areas, this charming home boasts updates like granite countertops, fresh paint, large deck overlooking the marsh - perfect for relaxing & escaping the everyday hustle. The master suite features a private en-suite bath, while the third bedroom is ideal for guests, a home office, or a cozy retreat.BONUS: An attached large storage & garage/mancave with heat/air at the back of the property provide endless possibilities for work or play. Located near shopping, dining, parks, famous landmarks this home combines convenience & tranquility in one! Don't miss your chance to call this oasis home!
$799,000
1375 Nye Street Charleston, SC 29407
- Type:
- Single Family
- Sq.Ft.:
- 2,099
- Status:
- Active
- Beds:
- 3
- Lot size:
- 0.33 Acres
- Year built:
- 1966
- Baths:
- 3.00
- MLS#:
- 24028673
- Subdivision:
- Lenevar
ADDITIONAL INFORMATION
Welcome to 1375 Nye Street, a beautifully renovated contemporary ranch in Charleston's peaceful Lenevar neighborhood, where spacious lots and no HOA provide a rare sense of privacy and freedom. This brick home has been thoughtfully & meticulously upgraded. Inside, the vaulted ceilings and open floor plan create an airy, inviting atmosphere, accentuated by custom built-in cabinets in the living room and a cozy gas fireplace in the dining area. The gourmet kitchen is a cook's dream, featuring a gas range with a stylish hood and a sizable butler's pantry offering plenty of storage.The primary suite is a sanctuary with views of the expansive backyard, French doors leading to a private deck, dual extended vanities, a large steam shower, and an extended walk-in closet.An additional set of French doors opens into the office, ideal for those who need a quiet workspace at home. A spacious sunroom brings the outdoors in, offering relaxing views of the lush backyard. Step outside to your very own retreat, complete with a deck, patio, firepit area, and a charming 144 sq ft guest cottage, all shaded by majestic oak trees. Additional highlights include new electrical and plumbing, a tankless water heater, and a fully encapsulated crawlspace with a dehumidifier. Located just 10 minutes from Downtown Charleston and 20 minutes from Folly Beach, this home combines a convenient location with timeless charm. Schedule your showing today!
- Type:
- Single Family
- Sq.Ft.:
- 1,568
- Status:
- Active
- Beds:
- 3
- Lot size:
- 0.12 Acres
- Year built:
- 2010
- Baths:
- 3.00
- MLS#:
- 24028694
ADDITIONAL INFORMATION
Walk Easy is a Quiet street in the heart of West Ashley, with convenient access to shopping, dining & 526 and direct access to the Greenway. First Floor features stunning marble floors, 10-foot ceilings, & crown molding. The spacious living room flows seamlessly into the kitchen. Enjoy cooking in a kitchen equipped with granite countertops, updated backsplash & stainless steel appliances. There is room for a 4 or 6 person table. The first floor features a powder room for guests, a connected garage and under-the-stairs storage. The master suite located on the second floor features beautiful tiger wood floors, a walk-in closet, ceiling fan & an en-suite bath. Also upstairs are two additional bedrooms, each with closet space. Carpet has been recently replaced. Contact us today for a showing!
$910,000
200 Wappoo Road Charleston, SC 29407
- Type:
- Single Family
- Sq.Ft.:
- 1,420
- Status:
- Active
- Beds:
- 2
- Lot size:
- 1.4 Acres
- Year built:
- 1958
- Baths:
- 2.00
- MLS#:
- 24028688
- Subdivision:
- Isle De Nemours
ADDITIONAL INFORMATION
Sitting on a 1.4 acre lot in the old isles de Nemours neighborhood, this cute little 2 bed 2 bath home has a large kitchen recent upgrades and options to expand.The feature attraction however is the stunning property. You can come home to an endless row of other houses and pay HOA fees or come look at this.With stunning river views in front with moss draped oaks everywhere and a huge back yard... big enough for a green house, carriage house , pool etc...and it gets better.The property beyond the back yard extends to little sandy creek. This is the '' quiet spot'' it's like a little sanctuary with a deeded kings grant that enables the owner to apply for a dock permit, a lifetime of adventures out to deep water awaits the next owner of this property.Minutes from everything!
- Type:
- Single Family
- Sq.Ft.:
- 1,840
- Status:
- Active
- Beds:
- 3
- Lot size:
- 0.14 Acres
- Year built:
- 2017
- Baths:
- 3.00
- MLS#:
- 24028552
- Subdivision:
- Pinecrest Gardens
ADDITIONAL INFORMATION
1617 Jessamine presents a great opportunity for this meticulously maintained, newer construction home offering nearly 1,900 sq. ft. of comfort and modern living. Perfectly situated just minutes from Downtown Charleston and Charleston International Airport, this 3BR, 2.5BA home is ideal for those seeking convenience and style. Step inside to be met with gleaming hardwood floors throughout the downstairs living area. Appreciate the elegance of the formal dining room, highlighted by custom shiplap and the nearby kitchen is a chef's dream, featuring granite countertops, an oversized island, and stainless steel appliance package. The open floorplan is perfect for entertaining along with the large screened in porch leading to the private backyard with a firepit area...Upstairs, enjoy your morning coffee on the second-floor balcony overlooking the grand oak and just steps away from both guest bedrooms, guest bathroom, laundry room, and oversized master suite. Whether you're searching for your first home or a prime investment opportunity, this property is a rare find. With its blend of charm, location, and modern amenities, it's perfect for hosting family and friends year-round.
- Type:
- Single Family
- Sq.Ft.:
- 935
- Status:
- Active
- Beds:
- 2
- Lot size:
- 0.14 Acres
- Year built:
- 1940
- Baths:
- 2.00
- MLS#:
- 24028484
- Subdivision:
- Ashley Forest
ADDITIONAL INFORMATION
Well maintained 2 bedroom, 2 full bath home in charming Asley Forest. Original hardwood floors, stainless appliances, and antique wood stove/fire place. This home has spacious bedrooms, bathrooms and walk-in closets. The master suite has his and her walk-in closets as well as an oversized bathroom with steam shower, clawfoot tub and marble vanity with his and her sinks. Screened in porch, and outdoor patio. Large, fenced backyard with ample shade. Ashley Forest, which is in same few blocks as Avondale, is a neighborhood full of character. It's made up of homes built in the 40's and 50's and is in walking distance to a thriving ''downtown area'' of boutique shops and restaurants. Location is prime, situated close to downtown, the beach, the West Ashley public boat ramp.
- Type:
- Single Family
- Sq.Ft.:
- 1,054
- Status:
- Active
- Beds:
- 2
- Year built:
- 1967
- Baths:
- 2.00
- MLS#:
- 24028468
- Subdivision:
- Perreyclear Pointe
ADDITIONAL INFORMATION
LOCATION!! 10-15 min Downtown, Mt. Pleasant or N. Charleston! Updated and/or new floors, carpet, granite, white cabinets, paint, etc. Grand Oaks and gorgeous views of beautiful expansive marsh throughout quiet neighborhood. Regime is under $300 month and includes virtually all exterior maintenance including insurance, pest, landscaping. These units do not come available very often, don't miss this opportunity.

Information being provided is for consumers' personal, non-commercial use and may not be used for any purpose other than to identify prospective properties consumers may be interested in purchasing. Copyright 2024 Charleston Trident Multiple Listing Service, Inc. All rights reserved.
