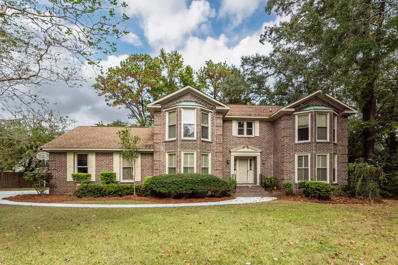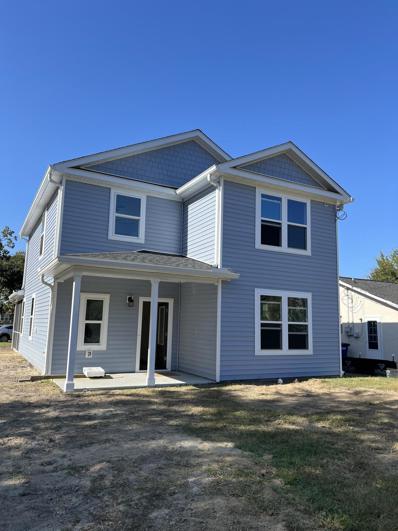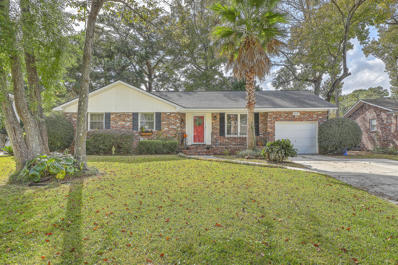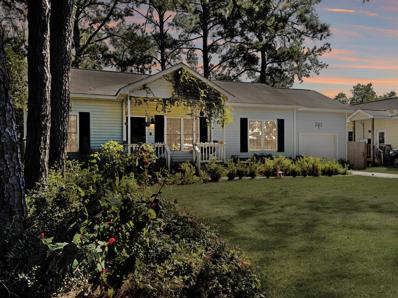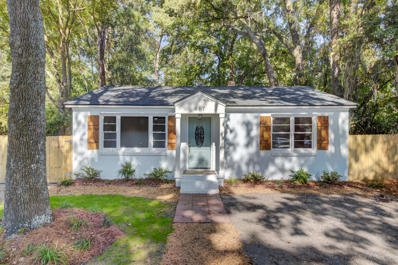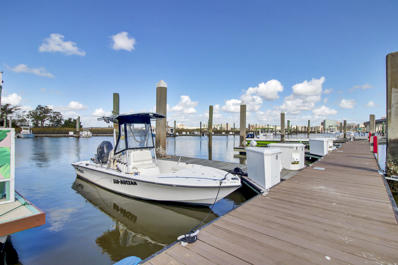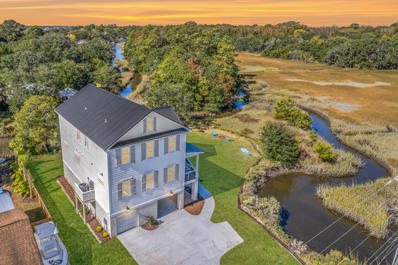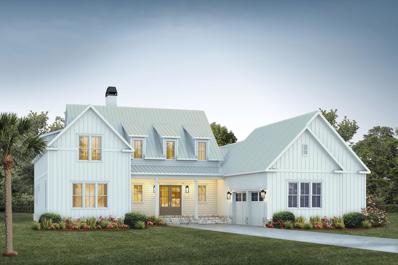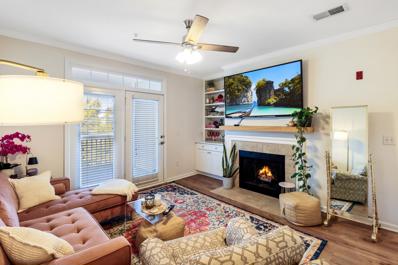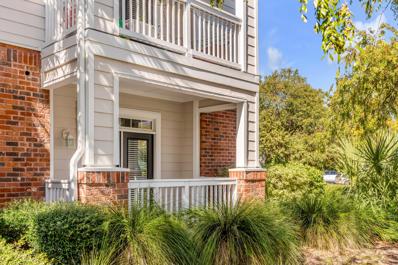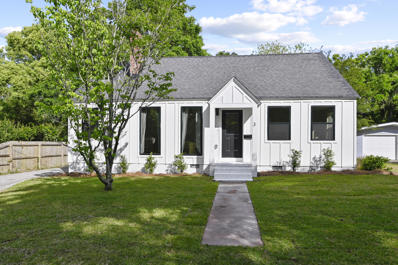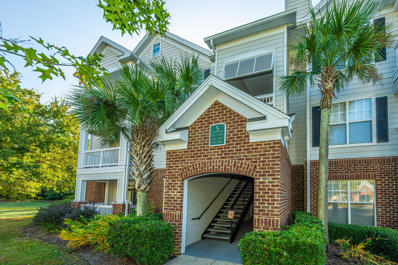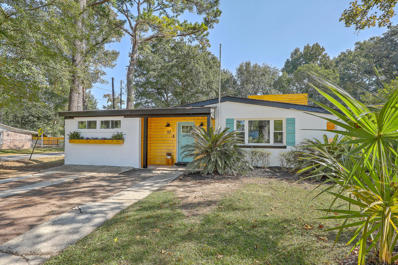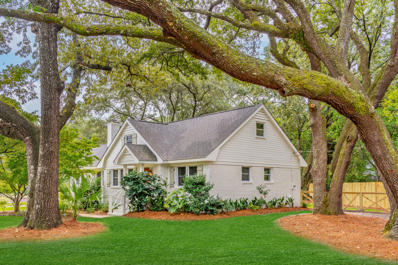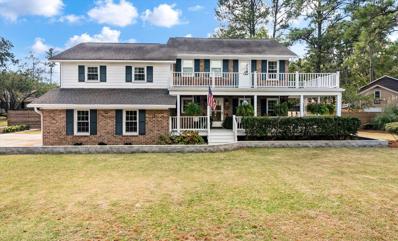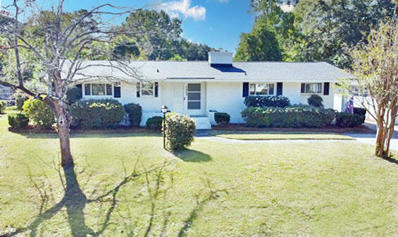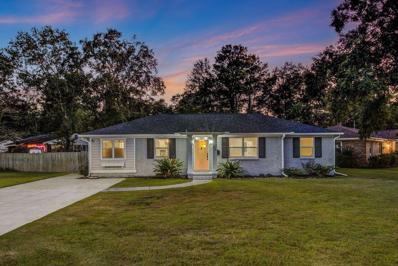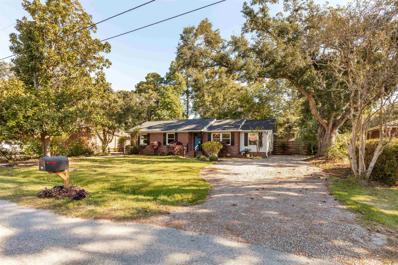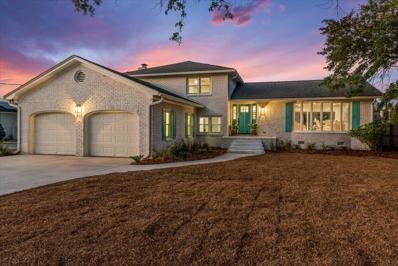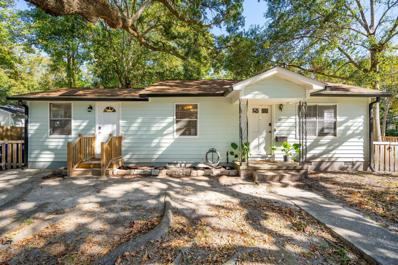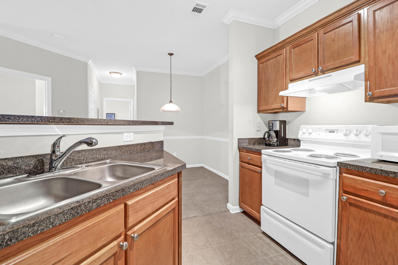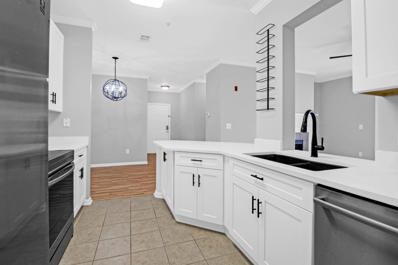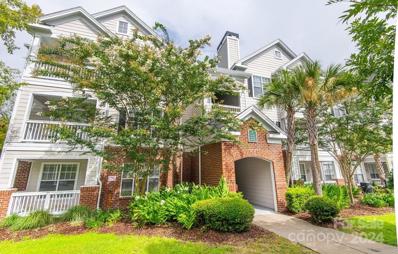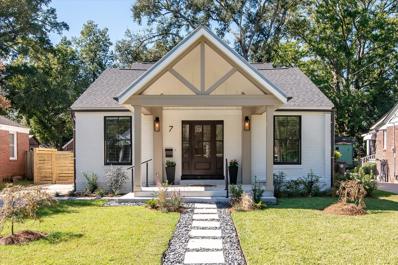Charleston SC Homes for Rent
- Type:
- Single Family
- Sq.Ft.:
- 3,340
- Status:
- Active
- Beds:
- 4
- Lot size:
- 0.38 Acres
- Year built:
- 1977
- Baths:
- 3.00
- MLS#:
- 24028262
- Subdivision:
- Parkshore
ADDITIONAL INFORMATION
In a quiet cul de sac of Parkshore II, this spacious 2-story brick home offers ample room for family and guests. The inviting foyer opens to a light-filled living room and a formal dining room with space for 10-12 people, perfect for entertaining. The adjacent kitchen features granite countertops, a double sink, ample cabinets, and modern appliances, plus an eat-in area with views of the deck and landscaped backyard.The large family room includes a brick fireplace, built-in cabinets, a wet bar, and plenty of space. An office or extra bedroom and a nearby full bath complete the first floor.Upstairs, the primary bedroom boasts an ensuite bath with double vanities and a roomy closet. Three additional bedrooms share an updated bath, and a versatile room over the garagecould serve as an office, exercise room, or extra bedroom. The home also includes a laundry room, a 2-car side-entry garage, and access to a nearby swim club with tennis courts. Parkshore II offers convenient shopping and easy city access, with Orange Grove Charter Elementary nearby.
- Type:
- Single Family
- Sq.Ft.:
- 2,196
- Status:
- Active
- Beds:
- 4
- Lot size:
- 0.12 Acres
- Year built:
- 2024
- Baths:
- 4.00
- MLS#:
- 24028271
- Subdivision:
- Orange Grove Estates
ADDITIONAL INFORMATION
Custom built NEW CONSTRUCTION in West Ashley close to downtown. Four bedrooms with primary bedrooms down and up! Both have full bathrooms and walk in closets. Downstairs also includes am additional half bath, full laundry room, open living room/dining room that opens into the kitchen. Large center island, LG appliances, quartz countertops and soft close double stacked cabinets. Upstairs you will find a large landing, two additional bedrooms, a large full bath, and additional storage closet. LVP flooring throughout the home and a screened porch. Completion is set for November 2024. Come see it today!
- Type:
- Single Family
- Sq.Ft.:
- 1,400
- Status:
- Active
- Beds:
- 3
- Lot size:
- 0.29 Acres
- Year built:
- 1964
- Baths:
- 2.00
- MLS#:
- 24028027
- Subdivision:
- Ashley Hall Manor
ADDITIONAL INFORMATION
Beautifully maintained one-story brick ranch in an excellent central West Ashley location. Highlights include 3 bedrooms, 2 full bathrooms, beautiful wood floors, a comfortable and light-filled sunroom, a one car garage, huge lot with private fenced-in backyard, and a detached metal garage that's approximately 20'x37' with high ceilings and electricity (excellent opportunity for a workshop or entertaining space or storage.) This is a great brick home with excellent curb appeal. It has been lovingly maintained and updated over the years. The front room provides a formal living space. The bright and updated kitchen is open to the dining area and French doors lead to the conditioned sunroom with lots of natural light providing a cozy place to sit and relax. Down the hall you will find themaster suite, a nicely updated hall bathroom, 2 additional bedrooms, and very nice wood floors throughout. Ashley Hall Manor has no HOA and is centrally located within 15 mins of CHS airport, 10 mins to downtown Charleston, 20 mins to Folly Beach, and walking distance to grocery stores, breweries, coffee shops, restaurants and the upcoming Sumar St redevelopment project that will bring more restaurants, shops, and greenspace for family friendly entertainment. Termite bond in place. No flood insurance required. Come see it today.
- Type:
- Single Family
- Sq.Ft.:
- 1,253
- Status:
- Active
- Beds:
- 3
- Lot size:
- 0.15 Acres
- Year built:
- 2002
- Baths:
- 2.00
- MLS#:
- 24028022
- Subdivision:
- St. Andrews Heights
ADDITIONAL INFORMATION
This charming 3-bedroom, 2-bathroom home on a 0.15-acre lot offers a unique blend of residential and commercial potential. Inside, the open living, dining, and kitchen areas create a welcoming, airy space. The master bedroom features shiplap walls and plenty of natural light. The two additional bedrooms are spacious with great lighting. An upgraded hair studio in the back is perfect for a barber or cosmetologist, while the converted garage provides ample storage space or could function as a gym or tool shed. The backyard is a horticulturist's dream, filled with lush, vibrant plants. Ideal for work and play!
- Type:
- Single Family
- Sq.Ft.:
- 850
- Status:
- Active
- Beds:
- 2
- Lot size:
- 0.2 Acres
- Year built:
- 1952
- Baths:
- 1.00
- MLS#:
- 24027951
ADDITIONAL INFORMATION
Great live and work situation in West Ashley minutes from Downtown, N. Charleston and airport! ZONED GENERAL BUSINESS in CHSPerfect for a small business owner who wants to run their business out of their home. Stand alone office w/ yard space and ample parking in West Ashley - great location being minutes from downtown Charleston with easy access to 526, 17, and less than 20 minutes to Charleston International Airport. Adjacent to many up and coming projects in West Ashley including West Ashley Greenway expansion and bike path. Zoned General Business in the City of Charleston - Great location for a professional office, B to B or B to C service business, or any small business that needs ample, secure yard space for equipment, company vehicles, or inventory.House is been completely updated inside and out . Has original 1950s era wood floors. NO HOA. The building has been heated and cooled w/ window units previously. With the right offer owner will consider installing central HVAC
- Type:
- Other
- Sq.Ft.:
- 931
- Status:
- Active
- Beds:
- n/a
- Year built:
- 1985
- Baths:
- MLS#:
- 24027807
- Subdivision:
- The Slips At Ripley
ADDITIONAL INFORMATION
Slips at Ripley Marina boat slip. Easy access to the Charleston Harbor. Plenty of parking and a short walk to California Dreaming and LaQuinta Inn. Slip is 15.5' X 60'
$1,650,000
219 Wappoo Road Charleston, SC 29407
- Type:
- Single Family
- Sq.Ft.:
- 2,703
- Status:
- Active
- Beds:
- 4
- Lot size:
- 0.2 Acres
- Year built:
- 2024
- Baths:
- 4.00
- MLS#:
- 24027744
- Subdivision:
- Capri Isle
ADDITIONAL INFORMATION
Coastal Modern Oasis with Stunning Water Views! Welcome to your dream home! This exquisite 4-bedroom, 3.5-bath new construction marvel combines luxury and comfort in an unbeatable waterfront setting. With high-end designer selections throughout, this coastal beauty boasts an open floor plan perfect for entertaining and relaxation.Step inside to discover spacious living areas flooded with natural light, a gourmet kitchen equipped with top-of-the-line appliances, and elegant finishes that exude sophistication. Each bedroom offers serene views and ample space, while the sumptuous primary suite features a spa-like ensuite bath for your ultimate retreat.Enjoy outdoor living at its finest, ideal for boating enthusiasts and sunset gatherings. Cruise down the creek by boat to the Stono River for a fun filled day OR kayak through the creek and take a slower paced approach. Located in a tranquil setting surrounded by breathtaking water views from every vantage point, this home is a true coastal gem. Home comes with a dock permit that allows a covered pier head and floater. There are two locations that allow for a pool if you want even more outdoor fun! All of this, plus LOCATION, LOCATION, LOCATION! This home is a stone's throw from all of your daily conveniences such as the grocery, dining options, school, and even the West Ashley Greenway! Take a quick drive to Folly Beach to catch the waves. It's also convenient to Downtown Charleston and the airport. This one truly HAS IT ALL! Don't miss the opportunity to own this stunning property! Schedule your private showing today!
- Type:
- Single Family
- Sq.Ft.:
- 2,781
- Status:
- Active
- Beds:
- 4
- Lot size:
- 0.37 Acres
- Year built:
- 1986
- Baths:
- 3.00
- MLS#:
- 24027762
- Subdivision:
- Ashley Harbor
ADDITIONAL INFORMATION
Marshfront Oasis in Sought-After Ashley Harbor: This well-maintained home is nestled on .37 acre lot offering unmatched privacy with serene marsh views. Inside, enjoy spacious, light-filled living areas including the living room with beautiful fireplace and cathedral ceiling, separate dining room and an eat-in kitchen. The layout is ideal for entertaining and everyday living with space to enhance and personalize to your tastes. The Primary Suite is located on the first level. The second floor boasts three bedrooms, a bath, and FROG/bonus room. This home presents a unique opportunity to update and make it your own. Enjoy outdoor living from the large sunroom, deck, or wooded landscaped yard on the marsh. Located in the Orange Grove Charter Attendance Zone (application required).
- Type:
- Single Family
- Sq.Ft.:
- 3,822
- Status:
- Active
- Beds:
- 4
- Lot size:
- 0.44 Acres
- Baths:
- 5.00
- MLS#:
- 24027670
- Subdivision:
- The Settlement
ADDITIONAL INFORMATION
Nestled in the historic Settlement at Ashley Hall, this exquisite custom courtyard home offers a unique opportunity for Lowcountry living along the Ashley River. Designed with timeless elegance, this proposed construction boasts a welcoming entrance with double doors, inviting you into a thoughtfully crafted open-concept layout that seamlessly blends comfort with modern luxury.The main level features a spacious primary suite for ultimate convenience, along with an office, powder room, and laundry. The heart of the home opens up to a light-filled living area with a large slider, leading out to a screened porch that captures stunning river views--perfect for relaxing or entertaining.Upstairs, you'll find three additional bedrooms, each with an en-suite bath, and a flexible space adaptab
- Type:
- Single Family
- Sq.Ft.:
- 1,221
- Status:
- Active
- Beds:
- 3
- Year built:
- 1999
- Baths:
- 2.00
- MLS#:
- 24027631
- Subdivision:
- Concord West Of The Ashley
ADDITIONAL INFORMATION
Welcome to this beautifully maintained 3 bedroom/ 2 bath condo WITH GARAGE located in one of West Ashley's most desirable condominium communities. This third floor condo allows for no occupants above you and is centrally located within the community. Walk into this spacious open floorplan with kitchen overlooking living room complete with custom built-ins with quartz countertop and wood burning fireplace. Large covered balcony located off living room is a perfect outdoor space. Split floor plan with primary bedroom with walk-in closet and bathroom located on opposite side of secondary bedrooms. Newly installed barn doors for closet and bathroom added in primary bedroom. Beautiful engineered hardwood floors throughout except bathrooms, fresh neutral paint and modern upgraded lightingand ceiling fans in all bedrooms and living room. Kitchen includes lots of cabinet space, upgraded deep stainless sink and faucet and stainless steel appliances installed just 3 years ago. Besides the fantastic location within walking distance to Avondale area, shopping and restaurants, the condo is a less than 10 minute commute to downtown Charleston. The Concord community offers many amenities including clubhouse, business center, fitness center, BBQ area, two swimming pools, tennis courts, fire pit, landscaping, gated entry and car washing area. The mounted 72" TV in living room and washer and dryer all purchased just 3 years ago convey in "as-is" condition. Don't miss this opportunity for a move-in ready 3BR/2BA condo with a garage at Concord West of The Ashley!
- Type:
- Single Family
- Sq.Ft.:
- 1,016
- Status:
- Active
- Beds:
- 2
- Year built:
- 1999
- Baths:
- 2.00
- MLS#:
- 24027487
- Subdivision:
- Concord West Of The Ashley
ADDITIONAL INFORMATION
Welcome to 45 Sycamore Avenue #1112 at The Concord West of the Ashley! This move-in-ready condo boasts freshly painted walls, new light fixtures, and ceiling fans throughout. Its open floor plan connects the living room, kitchen, breakfast area, and porch, creating a bright and spacious feel. Down the hall, you'll find two comfortable bedrooms with ample closets and full baths, along with a conveniently located laundry room just off the kitchen, designed to make everyday living a breeze. This is a fantastic chance to live in a gated community in the sought-after Avondale neighborhood. Enjoy premium amenities including two pools with lounge areas, outdoor spaces, tennis courts, a fitness center, and more. Participate in community events, stroll to nearby Ackerman Park, or dine at one ofthe many charming local restaurants. Plus, Downtown Charleston, Folly Beach, and more are just a short drive away, giving you easy access to all the Lowcountry has to offer.
$725,000
3 Penn Avenue Charleston, SC 29407
- Type:
- Single Family
- Sq.Ft.:
- 1,767
- Status:
- Active
- Beds:
- 3
- Lot size:
- 0.32 Acres
- Year built:
- 1957
- Baths:
- 2.00
- MLS#:
- 24027284
- Subdivision:
- Avondale
ADDITIONAL INFORMATION
Location, Location, Location! Less than 2 miles from downtown Charleston and close to restaurants and shopping, you'll be in a prime location! This home was fully renovated, down to the studs in 2020, with new exterior siding, new windows and insulation added for energy efficiency. New tile flooring was added in the kitchen area after extensive subfloor repair. The original hard wood floors flow throughout the family room and downstairs bedrooms. The galley-style kitchen has stainless steel appliances, plenty of cabinets and a large island with bar seating. The cozy family room has a gas fireplace and large windows allowing plenty of natural light. Conveniently located just off the kitchen is the laundry room which has plenty of storage space. Downstairs the primary bedroomincludes an ensuite bathroom with tiled shower and dual vanity sinks. The hall bathroom has been beautifully tiled also and includes a bathtub with glass doors. Upstairs, the owner finished off the attic space with a bedroom and a separate large open space for a playroom, media room or office. This private 1/3-acre lot is currently zoned to allow for an ADU, a garage or an addition. The backyard features a bricked patio easily accessed from the kitchen and overlooks the quiet, natural surroundings plus the Ashley River is just across your neighbor's yard. Property being sold fully furnished.
- Type:
- Single Family
- Sq.Ft.:
- 1,016
- Status:
- Active
- Beds:
- 2
- Lot size:
- 0.5 Acres
- Year built:
- 1999
- Baths:
- 2.00
- MLS#:
- 24027283
- Subdivision:
- Concord West Of The Ashley
ADDITIONAL INFORMATION
This highly sought after Concord West of the Ashley Condo features 2 bedrooms, 2 bathrooms within walking distance of the Avondale Shops and Restaurants! Minutes from Downtown Charleston, this gated community has pools, tennis courts, a clubhouse fitness center with access to soccer fields, skatepark and a dog park! All the rooms are generously sized and feature walk-in closets. In addition the living room is equipped with a fireplace and a private patio that overlooks the woods!So if you want to enjoy the downtown Charleston lifestyle while having a sanctuary to relax and have some privacy at the end of a hard work day? This is a must see!
- Type:
- Single Family
- Sq.Ft.:
- 2,087
- Status:
- Active
- Beds:
- 4
- Lot size:
- 0.18 Acres
- Year built:
- 1966
- Baths:
- 2.00
- MLS#:
- 24027281
- Subdivision:
- Forest Acres
ADDITIONAL INFORMATION
Discover this exceptional 4-bedroom, 2-bathroom home located in the heart of West Ashley. This property is truly one of a kind, featuring custom designs and modern fixtures that set it apart. The tranquil interiors are adorned with soft colors that create a serene atmosphere, complemented by personalized craftsmanship that ensures your comfort. Don't miss the chance to make this oasis your own--schedule a tour today and find out why this home won't last long! $2,000 credit available toward buyer's closing costs and prepaids with acceptable offer and use of preferred lender.
- Type:
- Single Family
- Sq.Ft.:
- 2,409
- Status:
- Active
- Beds:
- 5
- Lot size:
- 0.29 Acres
- Year built:
- 1962
- Baths:
- 4.00
- MLS#:
- 24027202
- Subdivision:
- Northbridge Terrace
ADDITIONAL INFORMATION
Welcome to this exceptional, fully renovated home designed by Corin Havens Interiors, perfectly positioned on a desirable corner lot. Step into the light-filled, open-concept living area, showcasing a seamless flow between spaces. The new primary suite is a true retreat, featuring high vaulted ceilings and a sophisticated design that creates a serene atmosphere. The home boasts a beautifully updated kitchen and living spaces, complemented by a screen porch that overlooks a newly landscaped backyard with a privacy fence--ideal for both relaxation and entertaining. Located in the sought-after Northbridge Terrace neighborhood, you'll enjoy easy access to top-rated schools, shopping, and downtown Charleston's vibrant amenities. Don't miss this opportunity to own a stunning home in an excellentlocation.
- Type:
- Single Family
- Sq.Ft.:
- 2,613
- Status:
- Active
- Beds:
- 4
- Lot size:
- 0.6 Acres
- Year built:
- 1981
- Baths:
- 3.00
- MLS#:
- 24027181
- Subdivision:
- West Ashley Plantation
ADDITIONAL INFORMATION
LOCATION! LOCATION! LOCATION! Welcome to 1537 Hutton Place. Located in the popular West Ashley Plantation neighborhood, this home is about 15 minutes from historic downtown Charleston and about 30 minutes to Folly Beach. The owners have completed a series of stunning renovations over the last few years making this property both stylish and comfortable. All updated and new design elements are custom and have been meticulously selected by the owner who happens to be an interior designer. The home is nestled on a sprawling 0.6-acre lot and has great curb appeal featuring classic white siding, traditional brick elements, a truly impressive wrap around front porch, and mature low maintenance landscaping.There is an attached 2 car garage that leads into the home near the kitchen making off-loading groceries and shopping items convenient. Upon entering you will notice beautiful hardwood floors throughout the main level which includes a welcoming foyer, powder room, laundry room, formal living room, and formal dining room that is adjacent to the kitchen. The kitchen is light filled and features a center island, new and stylish fixtures, and stainless-steel appliances. Rounding out the main level is the large yet cozy family room with a vaulted ceiling and ceiling fan, a floor to ceiling brick fireplace, and access to the screened porch that overlooks the backyard and inground swimming pool complete with an outdoor shower. Upstairs you will find 4 generously sized bedrooms. The primary bedroom is a true retreat with a spacious ensuite bath that has two vanities, a free-standing tub, separate shower, and walk-in closet. It also has a private sundeck that overlooks the front yard with slight views of the Ashley River - a perfect spot to read, nap, or enjoy a favorite beverage. There is also a full bathroom off of the upstairs hallway that is ideal for guests, children, and/or teens. Other unique and noteworthy features include the dedicated garden area in the backyard, the custom-built privacy fence, the marshland buffer across the rear of the property that provides privacy, beautiful views, and marsh breezes, the tankless hot water heater, the freshly painted walls and stylish fixtures throughout, and the architectural shingled roof. Finally, it is important to mention that this home is NOT in an HOA and the children's playhouse in the backyard does NOT convey. Attention to detail and pride in ownership is evident here - it is a must see to fully appreciate the lifestyle experience that can be had as the owner of this special place.
- Type:
- Single Family
- Sq.Ft.:
- 2,245
- Status:
- Active
- Beds:
- 4
- Lot size:
- 0.24 Acres
- Year built:
- 1965
- Baths:
- 3.00
- MLS#:
- 24027165
- Subdivision:
- East Oak Forest
ADDITIONAL INFORMATION
Modern updated living in the Heart of West Ashley. Amazing location is 10 minutes to downtown Charleston and Folly Beach. Old Charleston Charm blended with modern contemporary finishes. This tastefully remodeled one story brick open floor plan home boasts 4 large bedrooms and 3 beautiful tiled bathrooms.Quartz countertops on top of new cabinets in the gourmet all new kitchen w/double ovens, wine rack and double pantries w/all new appliances.Stunning hand laid Crab Orchard Stone gas fireplace makes the open floor plan flow great for entertaining.The backyard oasis has large Orange tree and a fire pit with concrete patio waiting for your friends to come and hang out.But wait,the 24x24 detached garage has so much potential.The ultimate man cave...MIL suite ..home office.X Flood Zone
- Type:
- Single Family
- Sq.Ft.:
- 1,637
- Status:
- Active
- Beds:
- 4
- Lot size:
- 0.21 Acres
- Year built:
- 1960
- Baths:
- 3.00
- MLS#:
- 24027158
- Subdivision:
- East Oak Forest
ADDITIONAL INFORMATION
Nestled on a private corner lot without HOA fees, this beautiful 4-bedroom West Ashley home offers the perfect blend of convenience and tranquility. Just steps away from the vibrant Avondale neighborhood, you're within walking distance of local shops, restaurants, and amenities. Enjoy easy access to downtown Charleston and Folly Beach, making this an ideal location for exploring all the area has to offer.The home's curb appeal is undeniable, and the newly added oversized driveway provides ample parking for multiple vehicles. Inside, you'll be greeted by hardwood floors throughout, leading to an open living area that seamlessly flows into the dining room and recently updated kitchen. The kitchen features modern upgrades like stainless steel appliances, a beautiful tiled backsplash,and white shaker cabinets. The home's layout is designed for privacy and comfort. The three generously sized guest bedrooms and the primary suite with a walk-in shower, dual vanity, and walk-in closet, are conveniently located on opposite sides of the home. The primary suite is a true retreat, offering a peaceful escape from the hustle and bustle. In addition to the three guest bedrooms sharing a full bath, there is a half bath found in the room being used as an office. Recent upgrades include a brand new HVAC system with updated ductwork, ensuring optimal comfort and energy efficiency. The crawlspace has also been completely encapsulated with a dehumidifier, providing a healthier and more comfortable indoor environment. Step outside to your fully fenced backyard, a private oasis featuring draping oaks and a deck perfect for enjoying outdoor cookouts and relaxing at the end of the day. With easy access to highways 17 and 61, this home offers a convenient location for commuting while providing a peaceful retreat.
$650,000
314 Jean St Charleston, SC 29407
- Type:
- Single Family-Detached
- Sq.Ft.:
- 1,883
- Status:
- Active
- Beds:
- 4
- Lot size:
- 0.27 Acres
- Year built:
- 1958
- Baths:
- 2.00
- MLS#:
- 2424567
- Subdivision:
- Wappoo Shores
ADDITIONAL INFORMATION
If you're looking for a steady income producing property, a place for a loved one to be close by but have their own independence, or a unique 4 bedroom paradise this is the home. The owner has wisely invested in the home; new roof, new plumbing under the house to the street, zoned HVAC-2018, tankless hot water-2019, hardwood floors in bedrooms, new paint, and privacy fencing for two fully enclosed yards. Speaking of two yards, the 4th bedroom is a part of an attached separate apartment, or Mother In Law Suite, with its own entrance, kitchen, laundry room, and deck. The tucked away charm of the house is perfect for the savvy investor who wants a quiet reprieve but 10 minute access to downtown Charleston and 30 minutes to Folly Beach.
$1,169,000
1894 Capri Drive Charleston, SC 29407
- Type:
- Single Family
- Sq.Ft.:
- 2,276
- Status:
- Active
- Beds:
- 4
- Lot size:
- 0.36 Acres
- Year built:
- 1966
- Baths:
- 3.00
- MLS#:
- 24027093
- Subdivision:
- Capri Isles
ADDITIONAL INFORMATION
You'll feel right at home when you enter this bright, newly renovated waterfront home. This home has been completely updated to include triple sliding doors which open out to your spacious new deck just a few steps from your private dock & private community boat landing New Kitchen cabinets & countertops, new flooring, new tile.... Too much to list!! Don't miss out on this one of a king creek front home and with oversized fenced yard... schedule your showing soon.
$600,000
10 Paula Drive Charleston, SC 29407
- Type:
- Single Family
- Sq.Ft.:
- 1,445
- Status:
- Active
- Beds:
- 4
- Lot size:
- 0.24 Acres
- Year built:
- 1950
- Baths:
- 3.00
- MLS#:
- 24027021
- Subdivision:
- Magnolia
ADDITIONAL INFORMATION
Welcome to 10 Paula Drive, a cozy ranch-style home nestled in the highly sought-after Avondale Area of Charleston, SC. Just minutes from Downtown Charleston, this property offers unparalleled convenience and access to a vibrant array of amenities (bars, restaurants, shopping, & Ackerman park). This 4-bedroom residence boasts a newly completed Mother-in-law Suite with a private entrance, full bathroom, and wet bar, offering versatility as a guest suite or a lucrative short-term rental opportunity with its STR permit. The main residence has ample natural light streaming through windows, illuminating the great room and eat-in kitchen. You'll be greeted with true hardwood floors through the living spaces and tiled bathrooms. The First Guest Bedroom has an en-suite bathroom that is also sharedas a hall bathroom. The Owner's Suite at the rear of the home features an oversized closet w/wood shelving and a full bathroom. An additional spacious Guest bedroom, currently utilized as a home office, provides seamless access to the backyard. Surrounded by beautiful Grand Oak Trees, the property offers natural shade and tranquility. Many exterior updates to this home, including a freshly painted exterior in 2023, a gutter system, the roof was installed in 2019, and a wood-fenced yard, further enhancing the allure of this corner property. The City of Charleston has approved the First Pedestrian Cable-stayed swing bridge in the US planned to be completed in 2027, which will connect West Ashley and Downtown Charleston, which is just 2 miles from this property. Within the Nighorborhood, you will have access to the West Ashley Greenway trail which stretches 10.5 miles. Plus, the trail is flat so it's great for beginning bikers and kids. For the most part, the trail runs parallel to U.S. Highway 17 past neighborhoods, parks and marshes so there's plenty to see.
- Type:
- Single Family
- Sq.Ft.:
- 893
- Status:
- Active
- Beds:
- 2
- Year built:
- 1999
- Baths:
- 1.00
- MLS#:
- 24027005
- Subdivision:
- Concord West Of The Ashley
ADDITIONAL INFORMATION
Very neatly kept, gently used, 2nd floor condo located in the very desirable Concord West of the Ashley! The Concord has one of the best amenity packages available in Charleston with clubhouse, exercise room, on-site property management services, tennis courts, and two pools. User-friendly floor plan includes kitchen with breakfast bar that is open to living room, dining nook, large, covered patio, guest bedroom that accesses the patio, and an additional bedroom with a walk-in closet. This unit also has a fireplace and full-sized laundry room. Walk to Avondale shops and restaurants and the West Ashley Farmer's Market!
- Type:
- Single Family
- Sq.Ft.:
- 1,221
- Status:
- Active
- Beds:
- 3
- Year built:
- 1999
- Baths:
- 2.00
- MLS#:
- 24027003
- Subdivision:
- Concord West Of The Ashley
ADDITIONAL INFORMATION
Beautiful Concord condo in the heart of West Ashley and just minutes to downtown Charleston! Improvements and upgrades during current ownership include removal of the popcorn ceiling, new windows, new flooring (no carpet), full renovation of the kitchen including new cabinetry, leveling of the original breakfast bar in exchange for a new large prep space, new quartz countertops, and stainless appliance package. You will love the neutral paint scheme throughout and modern ceiling fans and fixtures. Don't forget about the GARAGE! This one truly has everything you need for a lock-it-and- leave-it lifestyle within walking distance to Avondale!The Concord monthly regime includes exterior building maintenance and insurance, landscaping, water and sewer, gated entry, and on-site property management. The Concord has a fabulous amenity package including two pools, a fire pit, tennis courts, state-of-the-art fitness center, clubhouse, and business center. Walk to Avondale and Ackerman Park!
- Type:
- Condo
- Sq.Ft.:
- 621
- Status:
- Active
- Beds:
- 1
- Year built:
- 1999
- Baths:
- 1.00
- MLS#:
- 4193784
- Subdivision:
- Avondale
ADDITIONAL INFORMATION
Discover the perfect blend of comfort and convenience in this charming 1-bedroom condominium, nestled in the serene, gated community of Concord West. Your private patio offers a tranquil retreat just steps away from the community pool, promising a refreshing escape on warm days. Enjoy leisurely strolls to the vibrant Avondale district or a quick drive to the sun-kissed shores of Folly Beach and the historic allure of downtown Charleston. This is not just a home; it's a lifestyle waiting for you to embrace.
$1,439,050
7 Tynte Street Charleston, SC 29407
- Type:
- Single Family
- Sq.Ft.:
- 2,005
- Status:
- Active
- Beds:
- 4
- Lot size:
- 0.14 Acres
- Year built:
- 1944
- Baths:
- 3.00
- MLS#:
- 24026941
- Subdivision:
- Byrnes Downs
ADDITIONAL INFORMATION
Thoroughly Renovated, Modern Open Floorplan, 2,005 SF, including 395 SF newly constructed, 2nd floor addition. Located on a quiet street in sought-after Byrnes Down. 4 BR/3Full Baths. Spacious First Floor Owners suite with 2 walk-in closets. Vaulted ceiling in kitchen/living room. Large 8' Kitchen Island with Dolomite Counter. New Roof, Impact windows, Interior/exterior doors, Electrical, Plumbing, HVAC and Insulation. New 8.5'' White Oak Engineered flooring, 4'' LED Ceiling lights throughout, 6'' Base Moldings and On-Demand Rinnai gas water heater. No HOA. Close access to The Greenway, Avondale, St. Andrews School of Math & Science and Downtown Charleston. 2 Miles to Porter-Gaud School and Wappoo Cut boat landing. 3 Miles to access 526 and I-26. 10 miles to Folly Beach. Agent/Owner

Information being provided is for consumers' personal, non-commercial use and may not be used for any purpose other than to identify prospective properties consumers may be interested in purchasing. Copyright 2024 Charleston Trident Multiple Listing Service, Inc. All rights reserved.
 |
| Provided courtesy of the Coastal Carolinas MLS. Copyright 2024 of the Coastal Carolinas MLS. All rights reserved. Information is provided exclusively for consumers' personal, non-commercial use, and may not be used for any purpose other than to identify prospective properties consumers may be interested in purchasing, and that the data is deemed reliable but is not guaranteed accurate by the Coastal Carolinas MLS. |
Andrea Conner, License #298336, Xome Inc., License #C24582, [email protected], 844-400-9663, 750 State Highway 121 Bypass, Suite 100, Lewisville, TX 75067

Data is obtained from various sources, including the Internet Data Exchange program of Canopy MLS, Inc. and the MLS Grid and may not have been verified. Brokers make an effort to deliver accurate information, but buyers should independently verify any information on which they will rely in a transaction. All properties are subject to prior sale, change or withdrawal. The listing broker, Canopy MLS Inc., MLS Grid, and Xome Inc. shall not be responsible for any typographical errors, misinformation, or misprints, and they shall be held totally harmless from any damages arising from reliance upon this data. Data provided is exclusively for consumers’ personal, non-commercial use and may not be used for any purpose other than to identify prospective properties they may be interested in purchasing. Supplied Open House Information is subject to change without notice. All information should be independently reviewed and verified for accuracy. Properties may or may not be listed by the office/agent presenting the information and may be listed or sold by various participants in the MLS. Copyright 2024 Canopy MLS, Inc. All rights reserved. The Digital Millennium Copyright Act of 1998, 17 U.S.C. § 512 (the “DMCA”) provides recourse for copyright owners who believe that material appearing on the Internet infringes their rights under U.S. copyright law. If you believe in good faith that any content or material made available in connection with this website or services infringes your copyright, you (or your agent) may send a notice requesting that the content or material be removed, or access to it blocked. Notices must be sent in writing by email to [email protected].
Charleston Real Estate
The median home value in Charleston, SC is $493,200. This is lower than the county median home value of $511,600. The national median home value is $338,100. The average price of homes sold in Charleston, SC is $493,200. Approximately 48.67% of Charleston homes are owned, compared to 38.18% rented, while 13.15% are vacant. Charleston real estate listings include condos, townhomes, and single family homes for sale. Commercial properties are also available. If you see a property you’re interested in, contact a Charleston real estate agent to arrange a tour today!
Charleston, South Carolina 29407 has a population of 147,928. Charleston 29407 is more family-centric than the surrounding county with 45.35% of the households containing married families with children. The county average for households married with children is 28.39%.
The median household income in Charleston, South Carolina 29407 is $76,556. The median household income for the surrounding county is $70,807 compared to the national median of $69,021. The median age of people living in Charleston 29407 is 35.5 years.
Charleston Weather
The average high temperature in July is 89.9 degrees, with an average low temperature in January of 39.3 degrees. The average rainfall is approximately 48.3 inches per year, with 0.4 inches of snow per year.
