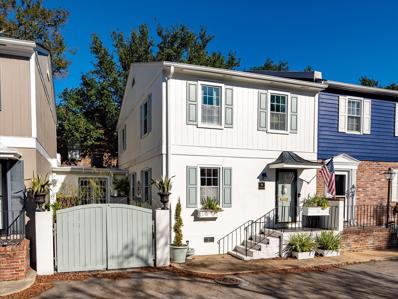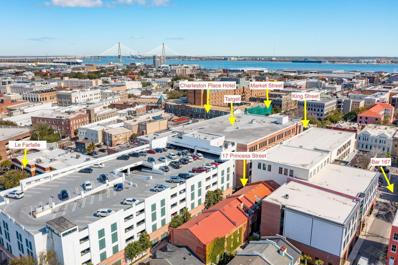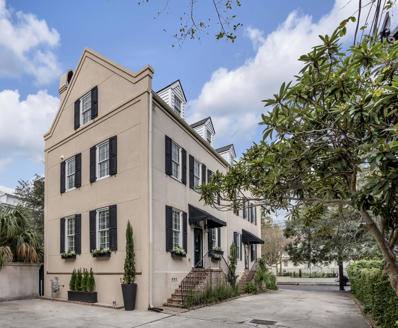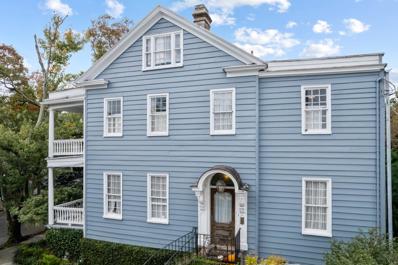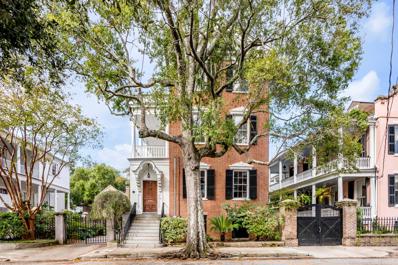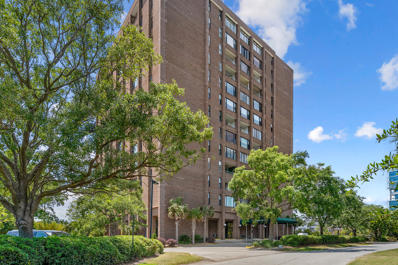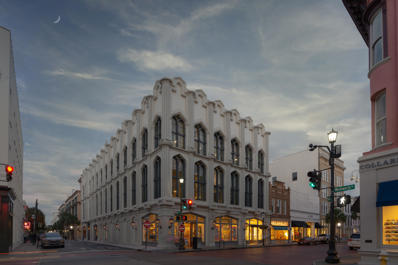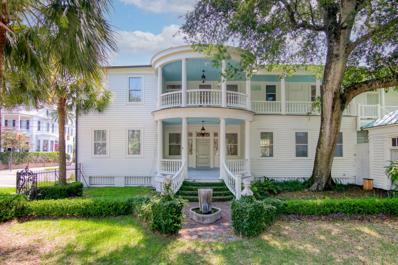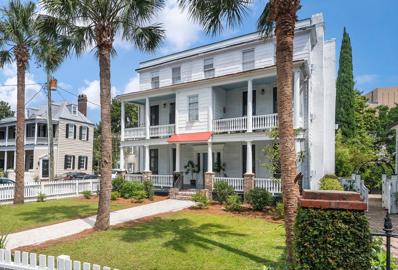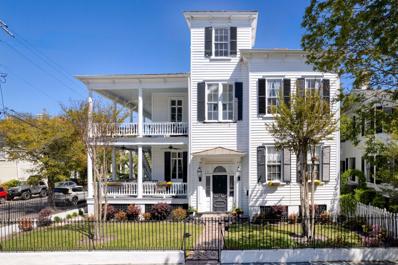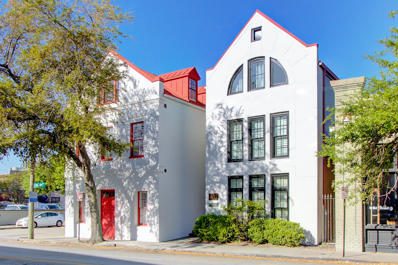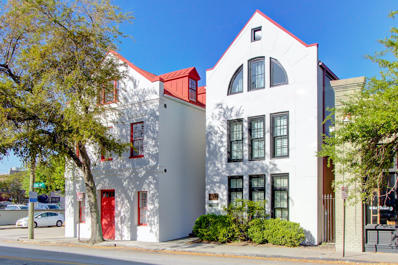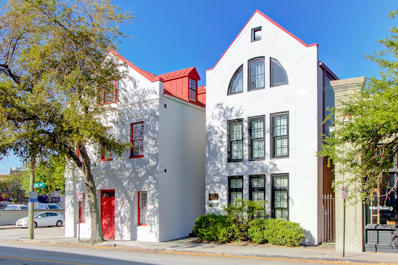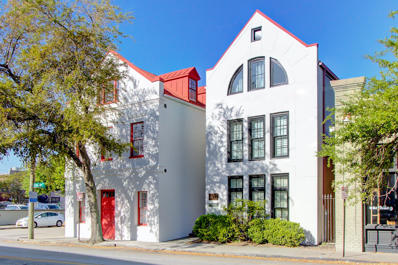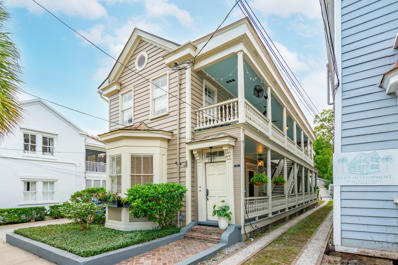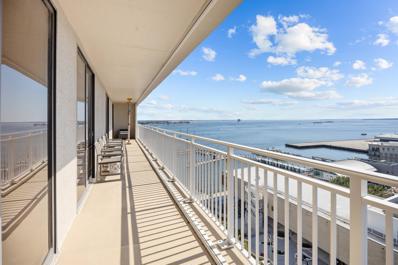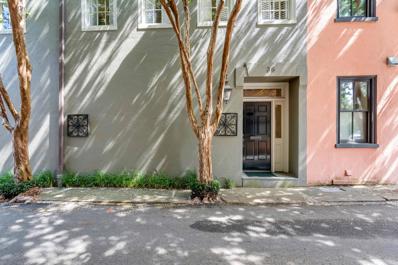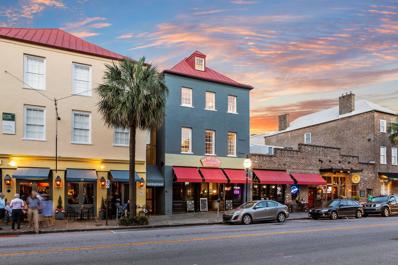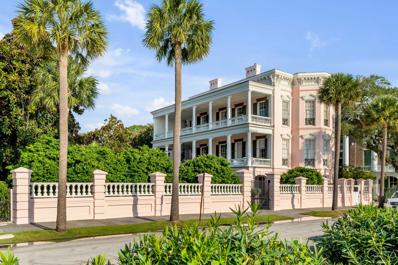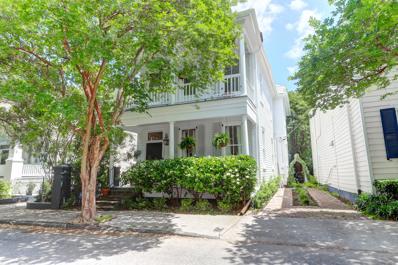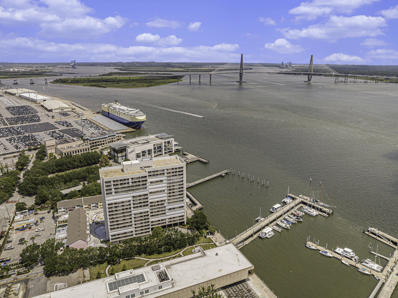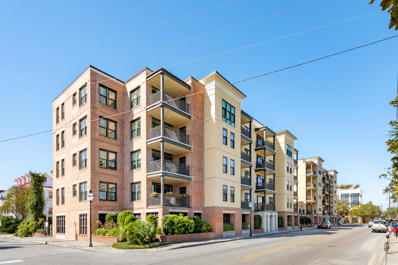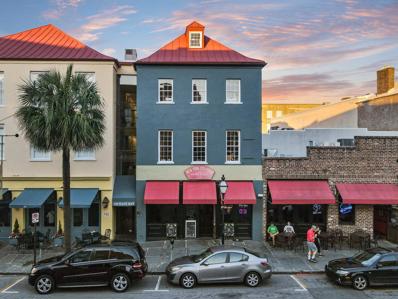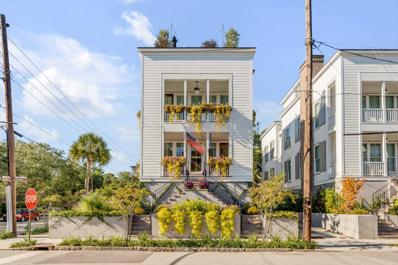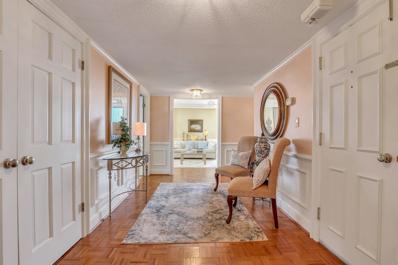Charleston SC Homes for Rent
The median home value in Charleston, SC is $625,000.
This is
higher than
the county median home value of $511,600.
The national median home value is $338,100.
The average price of homes sold in Charleston, SC is $625,000.
Approximately 48.67% of Charleston homes are owned,
compared to 38.18% rented, while
13.15% are vacant.
Charleston real estate listings include condos, townhomes, and single family homes for sale.
Commercial properties are also available.
If you see a property you’re interested in, contact a Charleston real estate agent to arrange a tour today!
$1,000,000
20 Poulnot Lane Charleston, SC 29401
- Type:
- Single Family
- Sq.Ft.:
- 1,500
- Status:
- NEW LISTING
- Beds:
- 2
- Lot size:
- 0.03 Acres
- Year built:
- 1968
- Baths:
- 2.00
- MLS#:
- 24029455
- Subdivision:
- Harleston Village
ADDITIONAL INFORMATION
No HOA-townhome, on high-ground, steps to Broad Street, Colonial lake and all of the exceptional amenities of downtown Charleston. Extremely rare private, outdoor space, on a quiet cul-de-sac. 2 off street parking spaces in front of townhome (very valuable and rare) and even frequent overflow parking. Townhome is beautifully renovated with excellent living and entertaining spaces. Formal living room with an additional spacious family/TV room which opens to a beautiful, private courtyard. Master bedroom and bath are very spacious. There is also an upstairs flex room that can serve as a bunk room, office or could provide the space to add a full second bath. Outdoor covered storage area off the kitchen is securely enclosed and perfect for gear, bicycles, etc.
- Type:
- Single Family
- Sq.Ft.:
- 2,536
- Status:
- Active
- Beds:
- 3
- Lot size:
- 0.02 Acres
- Year built:
- 1880
- Baths:
- 3.00
- MLS#:
- 24028771
- Subdivision:
- Downtown
ADDITIONAL INFORMATION
Stunning urban enclave in a PRIME downtown location with off street parking! Thoughtfully renovated in 2018, this hidden gem is tucked away just off the beaten path in a 19th century masonry building half a block to world famous King Street. This private penthouse is one of only 4 units in the building and boasts the perfect layout for entertaining, high end interior finishes and a chef's kitchen with Wolf Induction range, Subzero refrigerator, 3 sinks, wet bar, reclaimed open shelving, custom cabinetry and adjacent pantry/laundry room. The primary suite, located on the main level, features dual closet systems and a luxurious ensuite bath with walk-in shower, jetted slipper tub, designer plumbing and lighting fixtures and heated tile floors. Upstairs are two additional bedrooms, full bathwith heated stone floors, walk-in attic, entrance to the private rooftop terrace and a large flex space that would work well as a home office, workout room, second living area or convert it to a 4th bedroom. Located in one of the highest parts of the peninsula and in an X flood zone makes this already desirable location even more ideal Princess Street is a quiet one way corridor off King street just south of Market street and is home to a handful of high end residences and boutique local businesses. Immerse yourself in the Charleston lifestyle or lock and leave with confidence, this is truly downtown living without compromise!
- Type:
- Single Family
- Sq.Ft.:
- 1,842
- Status:
- Active
- Beds:
- 3
- Year built:
- 1987
- Baths:
- 3.00
- MLS#:
- 24028721
- Subdivision:
- Harleston Village
ADDITIONAL INFORMATION
Welcome to 93 Beaufain Street, Unit B--a stunning blend of Charleston charm and luxurious modern craftsmanship. Built by Charleston's own Discovery Development Group, this home reflects an unwavering commitment to quality, with elegant marble countertops, white oak floors, a custom shiplap ceiling with exposed white oak beams in the primary suite, and beautifully styled interiors by local designer Becca Jones.This home is being sold FULLY FURNISHED, offering a rare, turn-key opportunity for a residence or pied-a-terre in the heart of historic Charleston!Upon entry, you're welcomed by an open-concept layout--a unique, thoughtful transformation of a classic Charleston Single home. High ceilings and large east, south, and west-facing windows invite abundant natural light,while a stately fireplace and custom-built bookshelves add warmth and sophistication. The chef's kitchen features marble countertops, custom soft-close cabinetry, and brand-new stainless steel appliances, including a professional-grade 36" six-burner range. The spacious island with seating for three, along with a custom banquette dining nook, creates the perfect gathering space for friends and family. A conveniently located half-bath completes this floor. The second level offers versatile spaces designed for both comfort and function. The primary guest room features a plush queen bed and a cozy seating area, making it an ideal retreat. The second bedroom, thoughtfully outfitted as a home office with a queen-size sleeper sofa, easily adapts to host guests. The elegant bathroom with custom green herringbone tiles, his-and-hers trough sinks, and a separate water closet creates a spa-like ambiance. A full-size washer and dryer complete this level. The third-floor primary suite is a private sanctuary. With a vaulted custom shiplap ceiling and exposed white oak beams, ample walk-in closet space, a built-in dresser, and two cozy window seats, this suite is designed for ultimate relaxation. The luxurious en suite bathroom includes a double vanity, a tile shower with rain head, a spacious standalone soaking tub, and a separate water closet, offering an exquisite retreat. This home has been thoughtfully renovated with new plumbing, roof, HVAC, and electrical systems, ensuring both comfort and peace of mind. Smart home features and additional storage spaces on the first and third floors add further convenience to the unit. Outside, enjoy the benefit of TWO private driveway spaces and access to a brand-new luxury Saber gas grill in the common grilling area! 93 Beaufain Street, Unit B, presents a rare opportunity to own an elegant downtown residence in one of Charleston's most sought-after locations. Just steps from King Street's shopping and dining and within walking distance of Colonial Lake's recreational facilities, this home combines the best of Charleston's historic charm with modern amenities. Every feature reflects careful attention to blending a modern lifestyle with timeless character, all within easy reach of everything Downtown Charleston has to offer. This home also offers strong potential for rentals of 30 days or more in Charleston's thriving rental market.
$3,100,000
1 Wall Street Charleston, SC 29401
- Type:
- Single Family
- Sq.Ft.:
- 3,467
- Status:
- Active
- Beds:
- 4
- Lot size:
- 0.09 Acres
- Year built:
- 1849
- Baths:
- 3.00
- MLS#:
- 24028590
- Subdivision:
- Ansonborough
ADDITIONAL INFORMATION
Located on the corner of Laurens St. and Wall St., 1 Wall is one of the last grand homes in Ansonborough to remain untouched. The neighborhood of Ansonborough is one of the highest in the City of Charleston, so the property does not require flood insurance. With only three other homes on this picturesque, little lane, one finds serenity in the heart of downtown Charleston. Boasting large windows throughout the house and french doors opening up to both the first and second floor piazzas, the house is flooded with natural light throughout the day. Original wood floors are found in every room and on each of the three stories, short of the kitchen and bathrooms.With 12 foot ceilings adding to its grandeur and appeal, the home's floor plan is very unique, with separate kitchen and dining rooms, a center hallway and an impressive double parlor front room with functional pocket doors. The two shaded piazzas offer views up and down Laurens St, and there is a lovely outside area, complete with a fruiting lemon tree and off-street parking. Located one block from the Gaillard Auditorium, the King Street shopping corridor, top restaurants and bars, grocery stores and the Ravenel Bridge, convenience is optimal. 1 Wall is currently considered a 4 bedroom home on the tax records, but there is a dormer floor, which provides ample square footage for 2 additional bedrooms or 1 bedroom and 1 full bath.
$4,195,000
52 Hasell Street Charleston, SC 29401
- Type:
- Single Family
- Sq.Ft.:
- 4,530
- Status:
- Active
- Beds:
- 5
- Lot size:
- 0.16 Acres
- Year built:
- 1843
- Baths:
- 4.00
- MLS#:
- 24028588
- Subdivision:
- Ansonborough
ADDITIONAL INFORMATION
Welcome to 52 Hasell Street, a classic brick Charleston single home on a spacious 0.16-acre lot in the historic Ansonborough neighborhood. Built around 1843, this 4,530-square-foot property includes five bedrooms, three-and-a-half baths, and rare off-street parking. Even rarer - it also features a fully furnished, licensed bed-and-breakfast carriage house, offering potential for rental income or flexible guest accommodations. With its striking brick exterior, wider-than-usual footprint, and established B&B, this property presents a unique opportunity. Step onto the traditional double piazza and enter a home filled with warm architectural details. Inside, you are welcomed by soaring ceilings, grand rooms, original hardwood floors, and large windows that fill the space with natural light. The main level includes a spacious living room and dining room, leading into a kitchen with a custom vaulted ceiling. The kitchen also features an exposed brick butler's pantry and a separate laundry area for added convenience. On the second floor, a comfortable family room is set across the hall from a large primary suite, complete with a walk-in closet and an en-suite bathroom. The third floor offers two well-sized guest rooms that share a bathroom, perfect for a family or guests. Outside, a private Charleston garden connects to the historic carriage house. Operating as a licensed bed-and-breakfast for years, this guest house provides the option to continue the business or utilize it as additional living space. Another great feature is that this home is located in an X flood zone, so flood insurance is not required. The piazza has a painted metal roof, and the main house roof was entirely rebuilt with copper in 1990. Just a short walk from King Street, this home is close to some of Charleston's best shopping and dining. The current owners have taken great care of the property, and while it is move-in ready, it also offers an opportunity for the next owner's personal touches. There is even potential to expand into the basement area, which previously served as a doctor's office. With its rich history, spacious layout, and prime location, 52 Hasell Street is truly a rare find.
- Type:
- Single Family
- Sq.Ft.:
- 1,031
- Status:
- Active
- Beds:
- 2
- Year built:
- 1965
- Baths:
- 2.00
- MLS#:
- 24028545
- Subdivision:
- Ashley House
ADDITIONAL INFORMATION
Located in vibrant downtown Charleston, this fully furnished 2-bedroom, 1.5-bathroom condo offers the perfect blend of comfort, convenience, and style. With an open-concept living area that is bathed in natural light, new flooring, new modern fixtures, and stylish decor, this home creates a warm and inviting atmosphere.The spacious living room is designed for both relaxation and entertainment, featuring comfortable seating and tasteful furnishings. The fully equipped kitchen boasts stainless steel appliances, and ample storage space. The adjacent dining area comfortably seats four, ideal for casual meals or hosting guests.Both bedrooms are generously sized and thoughtfully appointed with high-quality furnishings.
- Type:
- Single Family
- Sq.Ft.:
- 1,939
- Status:
- Active
- Beds:
- 3
- Year built:
- 1872
- Baths:
- 4.00
- MLS#:
- 24028221
- Subdivision:
- Downtown
ADDITIONAL INFORMATION
A rare and unique opportunity to own a stunning piece of reimagined history at 71 Wentworth. For the first time ever, residence no. 304 is available for public purchase and is ready to welcome its new owner home. Residence no. 304 was designed for joyful living in the city that knows it best. The home's stunning living space invites elevated entertaining with cathedral ceilings soaring up to 25 feet, framed by historically-replicated 14-foot windows that flood the space with natural light. The kitchen extends seamlessly into this living space and features high-end integrated appliances and a custom island. Exposed antique brick and reclaimed heartpine wood salvaged from the original structure adorn the walls and ceiling. Two spacious bedroom suites are positioned on thesecond level, each thoughtfully appointed with custom finishes and filled with natural light. The primary suite showcases beautiful original structural beams alongside modern luxuries like a generous walk-in closet and a soaking tub within the wet room. The home's laundry room is conveniently positioned on the landing, easily accessible between both bedrooms. An additional third bedroom suite offers versatility as an owner's retreat, den, or private guest suite. A loggia provides an open-air escape and features exposed brick and soaring ceilings - an exquisite sanctuary within the lively heart of Charleston. Inspired by its storied past and Charleston's vibrant culture, 71 Wentworth beautifully blends historic architectural details and contemporary finishes. Often referred to as "The Crown of King Street", the building was originally designed in 1872 by the prolific Charleston architect, John Henry Devereaux, and reimagined 150 years later by a team of local experts with in-depth knowledge of Charleston's unique culture, history and architecture. With an enviable location at the corner of King and Wentworth streets, 71 Wentworth is just steps from Charleston's best restaurants, bars, museums, shops, galleries and historic sites. Now is your chance to own an exclusive piece of history in Charleston at 71 Wentworth.
$2,825,000
143 Broad Street Charleston, SC 29401
- Type:
- Single Family
- Sq.Ft.:
- 3,537
- Status:
- Active
- Beds:
- 5
- Lot size:
- 0.14 Acres
- Year built:
- 1880
- Baths:
- 5.00
- MLS#:
- 24028153
ADDITIONAL INFORMATION
This impressive 19th century home sits proudly on a high lot at the gateway to the South of Broad section of the city. The driveway off New St has room for 5 cars. Tranquility abounds as you approach the home. Once inside, you are welcomed by a large grand reception foyer with a graceful staircase to access the second floor and face the beautiful stained glass window. To the left is the front parlor along with an office and a laundry room with a half bath. To your right is the updated kitchen with a sitting area and a fireplace, and a study/library. Off the study you will find a first floor master suite and an additional half bath. Going up the staircase you will find 3 additional bathrooms and 2 additional bathrooms. The floor plan offers many options for customization.The home is filled with ample natural light with wood privacy shutters in place. As you tour the house, note the beautiful smooth and solid wood flooring, high ceilings, and exquisite architectural detailing. The second floor offers a full suite that can be a Mother-In-Law suite or a rental unit for passive income. It offers 1 bedroom and 1 bath. An additional stunning feature of the home is the outdoor shed. The structure offers 20 foot ceilings and has electrical run to it. The unit could be operated as an office in the front and a spa in the back. This remarkable home is located just 2 blocks from Colonial Lake, 3 blocks from the Four Corners of Law, and 5 blocks from East Bay Street...so much of Historic Downtown Charleston is within reach of this property. Don't miss out on this incredible opportunity. Book your viewing today!
$2,775,000
52 Laurens Street Charleston, SC 29401
- Type:
- Single Family
- Sq.Ft.:
- 4,151
- Status:
- Active
- Beds:
- 8
- Lot size:
- 0.18 Acres
- Baths:
- 6.00
- MLS#:
- 24028139
- Subdivision:
- Ansonborough
ADDITIONAL INFORMATION
This south-facing, Adamesque three-story home was built in 1796 by merchant William Austin,on land leased from General Gadsden, a Revolutionary hero andmaritime import/export magnate. Incredible opportunity to own a historic mansion in infamous Ansonborough. One of the most beautiful streets in downtown Charleston, a couple blocks from the shopping/restaurants on Market and King. The property currently has 4/5 apartments to include 3bd/2bth, 1bd/1bth, 1bd/1bth, 2bd/1bth and a kitchen house with 1bd/1bth and huge cellar, the length of the kitchen house with a historic brick bread warmer. 52 Laurens can also be transitioned back to its original single family home. There are 4 off street parking spaces with with additional backyard space for more parking and/or pool.This property is unique as it boasts a large private front yard to enjoy from the huge sweeping double front 12 ft piazzas with eight 10 foot double front porch doors to allow in extensive natural sunlight. 12 foot Ceilings offer generous space with the original crown moldings and 5 fireplaces. Come experience the enrichment and warmth of this incredible home with views of the Ravenel bridge and endless steeples from the second and third floors. This is an incredible opportunity to own a piece of historical Charleston Charm.
$1,200,000
162 Broad Street Unit A Charleston, SC 29401
- Type:
- Single Family
- Sq.Ft.:
- 1,285
- Status:
- Active
- Beds:
- 1
- Lot size:
- 0.13 Acres
- Year built:
- 1870
- Baths:
- 2.00
- MLS#:
- 24027828
- Subdivision:
- Harleston Village
ADDITIONAL INFORMATION
This unique & historic property is located in the heart of downtown Charleston on a beautiful corner lot in Harleston Village. The stately home is subdivided into 2 separate units for investment purposes, but can be easily converted into a large single family residence. Unit A, on the 1st Level, boasts a bright & airy living room, separate dining area (can be used as 2nd bdrm) w/ Charleston French doors to Piazza, high ceilings, white custom kitchen, Primary bedroom w/ ensuite full bath, laundry room & powder room. Lots of windows! Private wrap around piazza for outdoor living, relaxation & entertaining guests. Easy walk to The Battery, Colonial Lake & shops & restaurants along King Street. Great opportunity to own a gated downtown manor home, close to all of Charleston's finest offerings
- Type:
- Single Family
- Sq.Ft.:
- 2,137
- Status:
- Active
- Beds:
- 2
- Year built:
- 1871
- Baths:
- 2.00
- MLS#:
- 24027572
- Subdivision:
- Ansonborough
ADDITIONAL INFORMATION
Housed in the newly renovated Sylvester Jancovitch Building, this third-floor loft-style walk-up penthouse has a contemporary flare and features unique architectural details, including cathedral ceilings, exposed beams, and arched windows. A gorgeous kitchen, including marble countertops and KitchenAid appliances, overlooks the living room. The 2 bedrooms include a primary with ensuite bath and a large bedroom that utilizes the full hall bath. A dining area and a casual second living area are located in the center of the residence. Ample storage space and two assigned tandem off-street parking spaces are included. The building is conveniently located near some of Charleston's best restaurants, shopping, art galleries, and parks.The entire building, which is made up of 4 separate condominiums, consists of 2 buildings renovated and combined into one. The original building located at 241 East Bay St was constructed in 1871, and underwent a historic rehabilitation in 1986, at which point the contemporary addition to the north (located at 243 East Bay Street) was constructed and joined to the original edifice by a stucco and glass hyphen. The entire building underwent a second significant historical renovation by the current owner from 2015 - 2021, which included new mechanical systems, a comprehensive security system, new or newly refurbished windows, new interior noise-dampening thermal storm windows, repairs to the standing seam metal roof and exterior stucco, and full interior renovation to convert the building to 4 residential condos. Furnishings are available for purchase separately.
- Type:
- Single Family
- Sq.Ft.:
- 3,339
- Status:
- Active
- Beds:
- 3
- Year built:
- 1871
- Baths:
- 3.00
- MLS#:
- 24027568
- Subdivision:
- Ansonborough
ADDITIONAL INFORMATION
Housed in the renovated Sylvester Jancovitch Building, this second-floor condominium is the largest in the building. Access this residence from a private elevator and lobby on the first floor or the shared staircase. Boasting an open floor plan, the gourmet kitchen overlooks the spacious living room and breakfast bar, and includes marble countertops, wine cooler, and Thermador appliances. A large window in the living room features views of the Historic Charleston City Market and nearby church steeples. Two spacious primary suites each include a spa-like bath and a third bedroom has access to the adjacent full hall bathroom. A casual second living area is located in the center of the residence. Two assigned side by side off-street parking spaces are included.The building is conveniently located near some of Charleston's best restaurants, shopping, art galleries, and parks. The entire building, which is made up of 4 separate condominiums, consists of 2 buildings renovated and combined into one. The original building located at 241 East Bay St was constructed in 1871, and underwent a historic rehabilitation in 1986, at which point the contemporary addition to the north (located at 243 East Bay Street) was constructed and joined to the original edifice by a stucco and glass hyphen. The entire building underwent a second significant historical renovation by the current owner from 2015 - 2021, which included new mechanical systems, a comprehensive security system, new or newly refurbished windows, new interior noise-dampening thermal storm windows, repairs to the standing seam metal roof and exterior stucco, and full interior renovation to convert the building to 4 residential condos. Furnishings are available for purchase separately.
- Type:
- Single Family
- Sq.Ft.:
- 1,407
- Status:
- Active
- Beds:
- 2
- Year built:
- 1871
- Baths:
- 2.00
- MLS#:
- 24027564
- Subdivision:
- Ansonborough
ADDITIONAL INFORMATION
Situated in the renovated Sylvester Jancovitch Building, this posh, first floor condo has been constructed with an open floor plan and a kitchen contiguous with the grand living space.The kitchen has beautiful Carrera marble countertops, KitchenAid appliances, wine cooler and generous cabinetry. The 2 bedrooms include a Primary Suite with ensuite bath and a second spacious guest bedroom which utilizes the hall bath. This unit is bright and spacious with noise-dampening thermal storm windows for tranquility. Two assigned tandem off-street parking spaces are included. The building is conveniently located near some of Charleston's best restaurants, shopping, art galleries, and parks. The building, made up of 4 separate condominiums, consists of 2 buildings renovated/combined into one.The original building located at 241 East Bay St was constructed in 1871, and underwent a historic rehabilitation in 1986, at which point the contemporary addition to the north (located at 243 East Bay Street) was constructed and joined to the original edifice by a stucco and glass hyphen. The entire building underwent a second significant historical renovation by the current owner from 2015 - 2021, which included new mechanical systems, a comprehensive security system, new or newly refurbished windows, new interior noise-dampening thermal storm windows, repairs to the standing seam metal roof and exterior stucco, and full interior renovation to convert the building to 4 residential condos. Furnishings are available for purchase separately.
- Type:
- Single Family
- Sq.Ft.:
- 1,430
- Status:
- Active
- Beds:
- 2
- Year built:
- 1871
- Baths:
- 2.00
- MLS#:
- 24027566
- Subdivision:
- Ansonborough
ADDITIONAL INFORMATION
Situated in the renovated Sylvester Jancovitch Building, this posh, first floor condo has a private entrance from East Bay Street and has been constructed with an open floor plan. The sleek kitchen includes top-of-the-line appliances, including a Galanz retro refrigerator, mini wine cooler, and generous cabinetry for plenty of storage space. The large breakfast bar overlooks a cozy living and dining area. Two bedrooms, each with en-suite bathrooms, are located on opposite ends of the condo. Both bathrooms include upgraded fixtures, marble tile and counters, and large glass-enclosed showers. Noise-dampening thermal storm windows complete this tranquil space. Two assigned tandem off-street parking spaces are included.The building is conveniently located near some of Charleston's best restaurants, shopping, art galleries, and parks. The entire building, which is made up of 4 separate condominiums, consists of 2 buildings renovated and combined into one. The original building located at 241 East Bay St was constructed in 1871, and underwent a historic rehabilitation in 1986, at which point the contemporary addition to the north (located at 243 East Bay Street) was constructed and joined to the original edifice by a stucco and glass hyphen. The entire building underwent a second significant historical renovation by the current owner from 2015 - 2021, which included new mechanical systems, a comprehensive security system, new or newly refurbished windows, new interior noise-dampening thermal storm windows, repairs to the standing seam metal roof and exterior stucco, and full interior renovation to convert the building to 4 residential condos. Furnishings are available for purchase separately.
- Type:
- Single Family
- Sq.Ft.:
- 1,604
- Status:
- Active
- Beds:
- 2
- Lot size:
- 0.02 Acres
- Year built:
- 1840
- Baths:
- 2.00
- MLS#:
- 24027531
- Subdivision:
- Harleston Village
ADDITIONAL INFORMATION
This beautiful first floor condominium exudes charming historic details carefully blended with modern conveniences. The spacious floor plan features high ceilings and freshly painted walls throughout. Its rooms are well appointed with beautiful moldings, gleaming heart pine floors and a gas fireplace. The chef's kitchen features custom mahogany cabinetry, granite countertops, a cooking area accented by marble with a mansard hood, and stainless-steel appliances including a JennAir cooktop and Bosch dishwasher. The expansive owner's suite showcases a tray ceiling, walk-in closet and en suite bath with a double vanity, granite countertops, a jetted tub and a walk-in glass and tile shower. The secondary bedroom with a bay window and large closet could be a wonderful office or guest bedroom with adjacent bathroom. Outside you will enjoy the piazza for cocktail hour and a quaint tabby driveway and parking court for additional outdoor space. There is also a shared two car garage that could be used for additional storage. Unit A has access to the garage bay on the left while Unit B has access to the garage bay on the right. Harleston Village offers a central location near the best of Charleston's fine dining, art galleries and boutique shopping. It's a short stroll to the City Marina, one block to Colonial Lake, parks and tennis courts, The Battery and the Charleston Harbor. The neighborhood is also close to MUSC, Roper Hospital and the College of Charleston. This renovated first floor condominium offers the best of downtown Charleston living!
- Type:
- Single Family
- Sq.Ft.:
- 1,509
- Status:
- Active
- Beds:
- 3
- Year built:
- 1978
- Baths:
- 3.00
- MLS#:
- 24027506
- Subdivision:
- Dockside
ADDITIONAL INFORMATION
SPECTACULAR RARE 3 BEDROOM CORNER DOCKSIDE HIGH FLOOR CONDOMINIUM. THIS 12TH FLOOR UNIT HAS VIEWS OUT TO THE HARBOR AND OCEAN BEYOND. ALSO ENJOY VIEWS OF THE ENTIRE LOWER CHARLESTON PENINSULA, ESPECIALLY ELEGANT AT NIGHT. ONE VERY LARGE BALCONY AND AN ADDITIONAL CITY VIEW BALCONY. LARGE LIVING ROOM, 3 BEDROOMS AND 2 FULL BATHROOMS WITH NEW SINKS AND 1/2 BATHROOM. MODERN CITY LIVING AT IT'S BEST, WITH A SECURITY GATE, POOL, AND GREAT DOWNTOWN LOCATION. 3 PARKING STICKERS FOR THIS 3 BEDROOM UNIT. ONE RESERVED SPACE IN THE GARAGE.
$2,429,000
38 Elliott Street Charleston, SC 29401
- Type:
- Single Family
- Sq.Ft.:
- 2,470
- Status:
- Active
- Beds:
- 2
- Year built:
- 1978
- Baths:
- 3.00
- MLS#:
- 24027465
- Subdivision:
- South Of Broad
ADDITIONAL INFORMATION
NEWLY STAGED AND VERY CLASSY WITH A CHIC COASTAL THEME - A MUST SEE!!This sophisticated pied-a-terre is conveniently located near many of the great restaurants, boutiques and art galleries that Charleston has to offer. This renovated townhouse has spacious rooms with two large ensuite bedrooms with full baths, including the primary bathroom which has also been updated with a new Signature vanity and vanity top, as well as a large lighted mirror. The primary bedroom has 4 large closets and a new stackable ASKO washer/dryer and a powder room on the main living floor. New Signature kitchen cabinets, all new appliances - Viking microwave, Thermador refrigerator, Viking range, Viking dishwasher highlight the kitchen on the primary floor.The kitchen looks out onto the private courtyard designed by Sheila Wertimer which is a perfect retreat for outside dining and entertaining. In addition there is a fabulous basement space for storage that could be a great wine cellar. Located in the X zone with no history of flooding, flood insurance is optional. Parking consists of 2 residential street parking permits. Recently painted on the exterior and interior in 2022/2023.
- Type:
- Condo
- Sq.Ft.:
- 2,773
- Status:
- Active
- Beds:
- n/a
- Year built:
- 1800
- Baths:
- MLS#:
- 24027486
- Subdivision:
- French Quarter
ADDITIONAL INFORMATION
Tucked above a historic shop front in Charleston's beautiful French Quarter, 192 East Bay is a hidden gem of a bespoke hotel or residence brimming with historic character, ambiance, and comfort. The three-story brick and stucco building, with its steep pitched hip roof, was constructed in the early 1800s and holds unique living and entertaining spaces, two kitchens, five spacious bedrooms, and four bathrooms. It is important to note that the unit has a special exception accommodation use which is grandfathered with the property . This zoning variance is incredibly rare which is not typically granted for a unit of this size and location. Short term rentals in Charleston are primarily in the Cannonborough-Elliotborough subdivision further north and subject to a constantlychanging checklist on renewal forms, increasing fees , and city fire marshal inspections. The approved accommodation use license is a yearly form to be paid once a year to the city without all the red tape and confusion of a short term rental. In addition the listing generates far more revenue than an STR due to its uniqueness, furnishings, location in the french quarter, and bza zoning approval. The ground floor's shop space is occupied by upscale restaurant slightly north of broad. Above, three stories of historic character await, boasting original wide, richly colored heart pine floors and beautiful exposed Charleston grey brick with an intricate Flemish bonding pattern. The living room and second floor bedrooms feature historic nine over nine windows that flood in light and offer views of the city's historic Cooper River waterfront area and the French Quarter. The main living area has ample seating for entertaining, a cozy custom bar area, and dining space. The principal kitchen has herringbone tiled backsplash, stone countertops, stainless appliances, and blue painted custom cabinetry, with an adjacent stackable washer and drier provide. The second story holds three large bedrooms that can sleep multiple guests each. The bedrooms have cozy sitting areas perfect for reading, and built in bookshelves in the warm colored historic brick walls. The garret bedroom offers rooftops views from the dormer windows and features a sloped roof with original exposed rafter beams, an ensuite bathroom, and an efficient kitchen space with dark stone countertops, bright white cabinetry, plenty of storage, sink, and a fridge. The bathrooms have marble tiled walk-in showers with custom glass surrounds and restoration grade fixtures. The multi-story stair hall is a fabulous architectural feature with stairs made of salvaged lumber, and a skylight that brings in warm natural light. A historic pully system hints at the building's maritime industrial heritage and suspends a custom light fixture. At the top floor, a special surprise awaits- a reading nook with a glass floor overlooking the stair hall. This property is the perfect blend of freshly renovated, up to date interiors intermingled with historic ambience. The two-hundred-year-old building sits at the corner of Faber and East Bay Streets at what was the center of the city's historic maritime shipping industry, along the Cooper River waterfront. Tall-masted ships once docked right next to 192 East Bay to load rice and cotton for export. Walk a block into the French Quarter to encounter cobblestone streets, historic churches, and crepe myrtle-lined blocks of historic houses and art galleries. The hotel is perfect for visitors who want to feel as if they stepped back in time
$22,250,000
5 East Battery Charleston, SC 29401
- Type:
- Single Family
- Sq.Ft.:
- 9,407
- Status:
- Active
- Beds:
- 8
- Lot size:
- 0.41 Acres
- Year built:
- 1848
- Baths:
- 10.00
- MLS#:
- 24027392
- Subdivision:
- South Of Broad
ADDITIONAL INFORMATION
Located on High Battery, with sweeping and uninterrupted views of Charleston Harbor and Fort Sumter, sits one of the grandest homes in the city, the John Ravenel House. This historic residence, circa 1848, is one of Charleston's most recognized homes and was recently reimagined during a multi-year renovation. Rebuilt after the 1886 earthquake, the stuccoed brick home showcases stunning Italianate entablature and lintels, creating an instantly recognizable facade. Inside, the spacious, three-story home retains beautifully preserved details including period fixtures, original mantles, hardwood floors, restored moldings and door surrounds, and ceiling medallions that are historically inspired re-creations.Large formal rooms and generous bedroom suites create an inviting layout for everyday living and unparalleled entertaining. The private walled grounds are equally spectacular, featuring formal gardens designed by Perry Guillot who revamped the Rose Garden at the White House, a private pool and spa, and lush landscaping that creates an oasis of beauty and privacy. A detached three-bedroom carriage house complements the mother-in-law/staff/guest wing in the main home, affording ample room for family and friends. The meticulous multi-year renovation was led by renowned industry professionals, including Richard "Moby" Marks (builder), Glenn Keyes (architect), Richard Keith Langham (decorator), and Perry Guillot (landscape architect). This conglomeration of talent resulted in the extraordinary in-town compound. The meticulousness is matched only by the artistry that went into the re-creation. The foyer features an intricate custom patterned floor designed by local artist and decorative painter Karl Beckwith Smith, who also hand painted wallpaper in the second floor powder room and crafted exquisite gilded valence holders in the parlor. The first floor includes an office, a sleek cinema room, and a kitchen with high-end appliances and a soapstone center island. But perhaps the most unique room on this floor is the grand sunroom. The home's original porch was enclosed with glass created by an artisan from Northern Italy to capture the same effect as Villa d'Este on Lake Como. Natural light bathes this room throughout the day which contains not only charming seating areas but also plentiful dining spaces. Of additional note on this floor is a vast pantry and laundry space. On the second floor, you will find a library with custom bookcases by Richard Marks Studio, a living room spanning the width of the house with glistening views of the Charleston harbor, and a formal dining room outfitted with exquisite custom wallpaper. An upstairs serving kitchen with warming trays, built-in China cabinets and a bar make for seamless entertaining. Expansive piazzas seamlessly offer outdoor living and dining spaces and stunning views of the water, with easy access from multiple rooms on this floor. Tucked in the rear of the home is the mother-in-law wing, a separate space which includes a bedroom with an en suite bath, kitchenette, and an additional room (currently configured as an exercise room). This space could also be utilized as two bedrooms with a shared full bath. The uppermost floor of the home features the primary suite, which opens to a private piazza overlooking the harbor, and includes multiple closets and an updated en suite bath with custom dual marble vanities, a fireplace, shower, and a cast iron tub. Two additional bedroom suites and a family room with built-in bookshelves complete the floor. A striking feature of a home of this grandeur is the fact that the family spaces are as warm and inviting as the entertaining spaces are grand, a true testament to the dream team who reimagined it. The home also offers an elevator, a state of the art sound system, four full bars, ample wine storage, a two car garage, stand-up air conditioned attic space, as well as a generator. In addition to the home's double covered piazzas, there is also a breathtaking rooftop deck, which offers a panoramic view of the water and picturesque sunrises and sunsets over Charleston Harbor. The property's formal gardens were reconstructed during the renovation and are complete with a pristine pool area, enclosed by privacy hedges. In this rear area of the property you will find not only a separate pool house but also a detached guest house with a living room, kitchenette, and three lovely bedroom suites. Situated within walking distance to Charleston's finest parks, shops, restaurants, and galleries, this iconic home presents a rare opportunity to own a piece of Charleston's storied past.
$2,150,000
8 Savage Street Charleston, SC 29401
- Type:
- Single Family
- Sq.Ft.:
- 2,146
- Status:
- Active
- Beds:
- 3
- Lot size:
- 0.09 Acres
- Year built:
- 1870
- Baths:
- 3.00
- MLS#:
- 24027180
- Subdivision:
- South Of Broad
ADDITIONAL INFORMATION
This beautifully renovated and light-filled home on tree-lined Savage Street lends itself to a high quality of life. Charming front and back porches, off-street parking, and a private Charleston garden capture the historic and graceful features Downtown Charleston is known for. Savage Street is its own neighborhood of sorts. Situated a short stroll away from several well-known neighborhood features like Burbage's Grocery, Colonial Lake, Moultrie tennis courts and playground, White Point Gardens, King Street, the Battery, Safe Harbour Marina and Charleston Harbor.This house retains elegant historical elements including the side hall floorplan, tall ceilings, picture rails, corner mantles, 2-over-2 windows, transom lights, and well preserved German siding, all which serve to give this home its sublime charm. Original hardware is featured throughout the house alongside tasteful choices from Charleston Hardware. The floor plan allows for the use of the downstairs reading room as a 4th bedroom/guest suite on the 1st floor. The living and dining rooms flow into the European-style kitchen with stainless Blomberg and Kucht appliances. Electric, water heater, and HVAC were replaced during the renovation. Upstairs, there are 3 bedrooms and 2 beautiful bathrooms. The primary suite in the rear of the home was enlarged with a tasteful en-suite bathroom and a private upstairs rear porch overlooking the garden. A handmade brick driveway accommodates two cars with ample room to spare. A jasmine archway entrance featuring a wrought iron garden gate from 1890 leads to the rear French doors by way of a winding stone path. There is also an existing wooden storage shed in the garden ready to be repurposed. This property is an excellent choice as a primary or secondary residence.
- Type:
- Single Family
- Sq.Ft.:
- 2,453
- Status:
- Active
- Beds:
- 2
- Lot size:
- 0.01 Acres
- Year built:
- 1981
- Baths:
- 3.00
- MLS#:
- 24027117
- Subdivision:
- Dockside
ADDITIONAL INFORMATION
Experience unparalleled luxury in this one-of-a-kind, two-story Penthouse condo, located in the prestigious Dockside building on the Charleston Harbor. Step onto your private balcony and immerse yourself in the soothing breezes and salt-scented air of the Lowcountry, all while enjoying breathtaking views of the iconic Ravenel Bridge. The open-concept 1st floor features a fully renovated chef's kitchen, designed for culinary excellence, along with a dining area that showcases stunning harbor views. Relax in the spacious living room, complete with built-in shelving and an entertainment center. A convenient laundry room, half bath, and ample storage round out the main floor. Ascend the cascading staircase to find an office area & cozy sitting area, both overlooking theHarborideal for working from home in style. The primary suite offers yet another private balcony, custom built-in shelving, a vast walk-in closet with bespoke organization, and a luxurious en suite bath with a custom shower and dual vanity. The second bedroom also enjoys balcony access, a cedar walk-in closet, and an en suite bath with soaker tub. Dockside's amenities include an indoor pool with views of the harbor, a fitness center including locker rooms with saunas, a fixed dock, newly updated 2nd-story outdoor plaza, scenic waterfront seating & walking paths, and reserved parking, all within a 24/7 secure building. This exquisite Penthouse is the largest in the building with the best views of the harbor, providing an elevated lifestyle in an elevated setting. Come discover the extraordinary at Dockside!
- Type:
- Single Family
- Sq.Ft.:
- 1,872
- Status:
- Active
- Beds:
- 2
- Year built:
- 2006
- Baths:
- 2.00
- MLS#:
- 24026967
- Subdivision:
- Gadsdenboro
ADDITIONAL INFORMATION
Welcome to this stunning top-floor corner condominium with stunning views of the Cooper River and Gadsdenboro Park! This immaculate unit offers one of the largest floor plans in the building, featuring a beautiful living space and two expansive bedrooms. The open living room is filled with natural light from windows on three sides, which creates a bright and inviting atmosphere. The spacious kitchen is equipped with granite countertops, stainless steel appliances, ample cabinetry, a pantry and a cozy breakfast nook. For more formal occasions, there is an additional dining area that flows seamlessly into the living room and opens to a private balcony with Charleston views. The primary suite includes two customized walk-in closets and a large en suite bathroom with dual vanities, a soaking tub and a separate shower. The secondary bedroom provides ample closet space and access to a full bathroom. A separate laundry room includes a washer, dryer and additional cabinetry for storage. Recent upgrades include a new refrigerator and white oak hardwood floors installed last year (2023) and the HVAC was recently replaced (new compressor in April 2023 and new air handler in May 2021). Enjoy the best of the downtown lifestyle living within walking distance to many of Charleston's best attractions including restaurants, theatres, galleries and shops.
- Type:
- Single Family
- Sq.Ft.:
- 2,773
- Status:
- Active
- Beds:
- 5
- Year built:
- 1800
- Baths:
- 4.00
- MLS#:
- 24026963
- Subdivision:
- French Quarter
ADDITIONAL INFORMATION
Tucked above a historic shop front in Charleston's beautiful French Quarter, 192 East Bay is a hidden gem of a bespoke hotel or residence brimming with historic character, ambiance, and comfort. The three-story brick and stucco building, with its steep pitched hip roof, was constructed in the early 1800s and holds unique living and entertaining spaces, two kitchens, five spacious bedrooms, and four bathrooms. It is important to note that the unit has a special exception accommodation use which is grandfathered with the property . This zoning variance is incredibly rare which is not typically granted for a unit of this size and location. Short term rentals in Charleston are primarily in the Cannonborough-Elliotborough subdivision further north and subject to a constantlychanging checklist on renewal forms, increasing fees , and city fire marshal inspections. The approved accommodation use license is a yearly form to be paid once a year to the city without all the red tape and confusion of a short term rental. In addition the listing generates far more revenue than an STR due to its uniqueness, furnishings, location in the french quarter, and bza zoning approval. The ground floor's shop space is occupied by upscale restaurant slightly north of broad. Above, three stories of historic character await, boasting original wide, richly colored heart pine floors and beautiful exposed Charleston grey brick with an intricate Flemish bonding pattern. The living room and second floor bedrooms feature historic nine over nine windows that flood in light and offer views of the city's historic Cooper River waterfront area and the French Quarter. The main living area has ample seating for entertaining, a cozy custom bar area, and dining space. The principal kitchen has herringbone tiled backsplash, stone countertops, stainless appliances, and blue painted custom cabinetry, with an adjacent stackable washer and drier provide. The second story holds three large bedrooms that can sleep multiple guests each. The bedrooms have cozy sitting areas perfect for reading, and built in bookshelves in the warm colored historic brick walls. The garret bedroom offers rooftops views from the dormer windows and features a sloped roof with original exposed rafter beams, an ensuite bathroom, and an efficient kitchen space with dark stone countertops, bright white cabinetry, plenty of storage, sink, and a fridge. The bathrooms have marble tiled walk-in showers with custom glass surrounds and restoration grade fixtures. The multi-story stair hall is a fabulous architectural feature with stairs made of salvaged lumber, and a skylight that brings in warm natural light. A historic pully system hints at the building's maritime industrial heritage and suspends a custom light fixture. At the top floor, a special surprise awaits- a reading nook with a glass floor overlooking the stair hall. This property is the perfect blend of freshly renovated, up to date interiors intermingled with historic ambience. The two-hundred-year-old building sits at the corner of Faber and East Bay Streets at what was the center of the city's historic maritime shipping industry, along the Cooper River waterfront. Tall-masted ships once docked right next to 192 East Bay to load rice and cotton for export. Walk a block into the French Quarter to encounter cobblestone streets, historic churches, and crepe myrtle-lined blocks of historic houses and art galleries. The hotel is perfect for visitors who want to feel as if they stepped back in time
$3,275,000
28 Bennett Street Charleston, SC 29401
- Type:
- Single Family
- Sq.Ft.:
- 3,157
- Status:
- Active
- Beds:
- 4
- Lot size:
- 0.1 Acres
- Year built:
- 2023
- Baths:
- 6.00
- MLS#:
- 24026793
- Subdivision:
- Harleston Village
ADDITIONAL INFORMATION
A stunning example of how new construction can blend seamlessly into an existing neighborhood. Custom built in 2023, this home is now available for the first time since it's completition. Located one block away from MUSC and Roper Hospital, and three blocks away from the City Marina and Colonial Lake, Harleston Village is one of the most desirable neighborhoods downtown. The raised construction allowed for a two car garage underneath as well as a 892 sq ft area for storage. The home features four bedrooms, all with ensuite bathrooms, and a powder room on the main floor as well on the top floor.A chef's dream kitchen includes a plaster hood, integrated and paneled refrigeration and a seperate beverage cooler. Off to the side, a wet bar with gorgeous shelving is seen. Directly across from the wetbar is a large living room with a brick fireplace as the focal point. A eat in dining room is located just off the kitchen. An elevator shaft has been installed and is ready to accommodate your three stop elevator. A built out office is located on the rear of the main living floor, and this floor also has a guest room with it's own ensuite bathroom. Upstairs features two bedrooms with their own ensuite bathrooms and the master bedroom. A spiral staircase on this floor takes you to the rooftops private studio/lounge space with a powder room. Enjoy a 940 sq ft beautifully designed rooftop space with ipe decking, irrigation and lighting.
- Type:
- Single Family
- Sq.Ft.:
- 2,424
- Status:
- Active
- Beds:
- 3
- Year built:
- 1976
- Baths:
- 4.00
- MLS#:
- 24026771
- Subdivision:
- Dockside
ADDITIONAL INFORMATION
Incredible views of the Cooper River, Yorktown, Ft. Sumter, Sullivan's Island, Charleston skyline and beyond! Truly stunning! This lovely 3 bedroom, 3 1/2 bath home is nicely appointed with wainscoating and extensive mouldings. The rooms are spacious and inviting, filled with light from the huge terraces, offering a secure and elegant lifestyle in an incredible location.Dockside residences are conveniently located in downtown Charleston, nearby shopping, and restaurants, next to the South Carolina Aquarium, Fort Sumter boat tours, Shem Creek Ferry, Gadsen Park and the International African American Museum.Amenities at Dockside include 24/7 security gate guard, private access to deep water boat dock, indoor heated pool, fitness room, club room on the water with a covered patio that has a capacity to host 100 people for private parties, library, lobby, and onsite building management.

Information being provided is for consumers' personal, non-commercial use and may not be used for any purpose other than to identify prospective properties consumers may be interested in purchasing. Copyright 2024 Charleston Trident Multiple Listing Service, Inc. All rights reserved.
