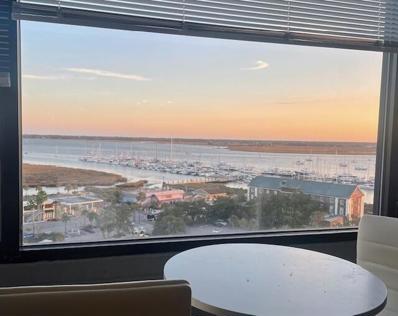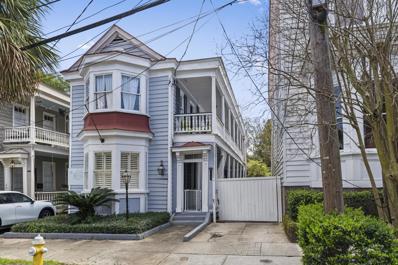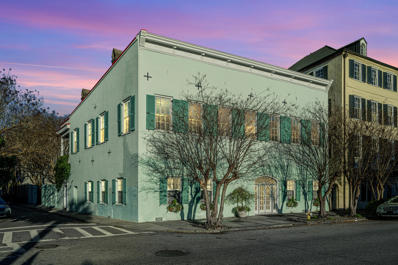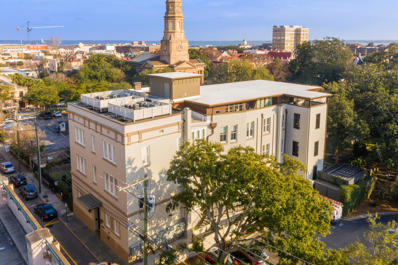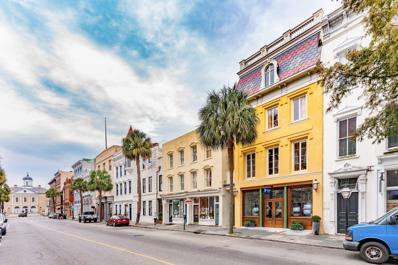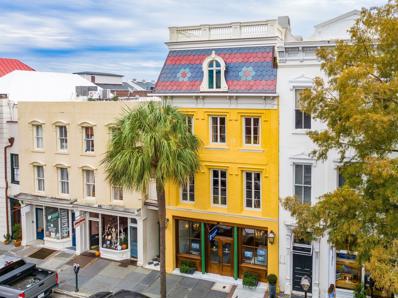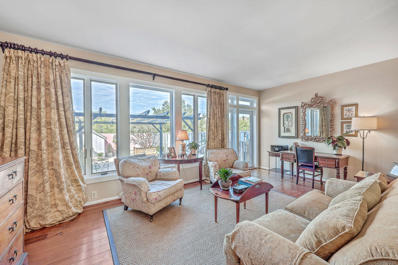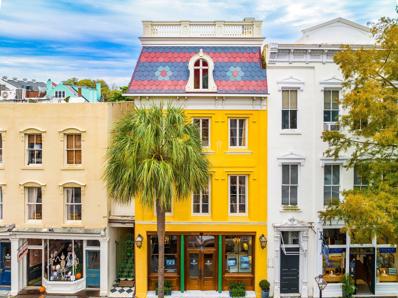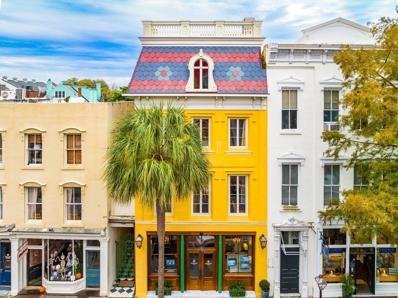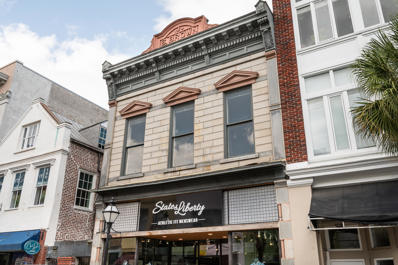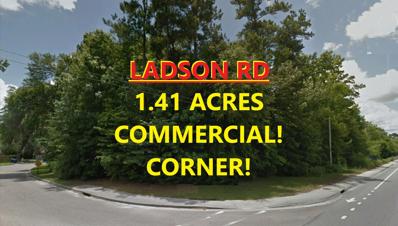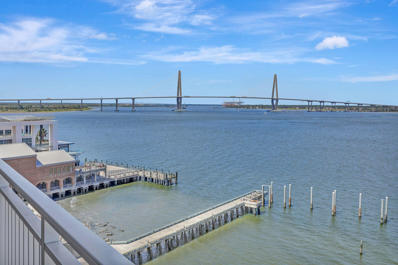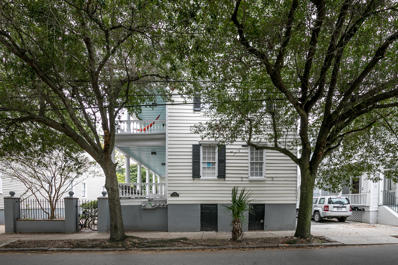Charleston SC Homes for Rent
- Type:
- Single Family
- Sq.Ft.:
- 1,031
- Status:
- Active
- Beds:
- 2
- Year built:
- 1965
- Baths:
- 2.00
- MLS#:
- 24007913
- Subdivision:
- Ashley House
ADDITIONAL INFORMATION
Come home to the unmatched views of The Ashley House, Charleston's best condo value! Across the street from the City Marina, and walking distance to Children's Hospital and MUSC Health Center, this luxurious condo is the perfect move to take advantage of all Charleston has to offer. Walk to the new West Edge development, or to the community dock, stroll across the street to the private Yacht Club, marina, restaurants, or the Historic Rice Mill building. Five minutes to downtown Charleston, the Battery, White Point Gardens, Meeting Street, and East Bay. What a wonderful location, and quality building with secure front door and 24 hour staff. Regime includes parking, AC, office, pest control, water/sewer, trash, security, and flood insurance! Mark it as a favorite, and see it today!
- Type:
- Triplex
- Sq.Ft.:
- 2,913
- Status:
- Active
- Beds:
- n/a
- Lot size:
- 0.11 Acres
- Year built:
- 1858
- Baths:
- MLS#:
- 24007356
- Subdivision:
- Harleston Village
ADDITIONAL INFORMATION
TRIPLEX RENTAL POTENTIAL! A rare opportunity to own a Triplex in the heart of Charleston! This Harleston Village Charleston Single offers two ideal one bedroom with one bathroom rental units on the second floor, both with access to exterior porches. The main floor unit has two bedrooms and one and a half bathrooms with access to a screened porch overlooking the backyard! An owner occupant can live in one unit while long term leasing two units or maximizing the rental income potential by doing a combination of both short term rental and long term lease with appropriate approvals!PURCHASE ''AS-IS'' Condition. Seller will be willing to do improvements at an additional cost.IDEAL LOCATION! Nestled in the heart of Harleston Village, you'll be within walkable distance toColonial Lake, Tennis Courts, Burbages Grocery, Circa 1886, and Second State Coffee. Being just slightly north of Broad, you will be within 1 mile to all the modern conveniences, nightlife, and fine dining that Charleston has to offer!
- Type:
- Single Family
- Sq.Ft.:
- 1,063
- Status:
- Active
- Beds:
- 2
- Year built:
- 1788
- Baths:
- 2.00
- MLS#:
- 24006565
- Subdivision:
- South Of Broad
ADDITIONAL INFORMATION
This charming pied-A -terre is situated in the heart of the historic walled City, on Rainbow Row at the intersection of Tradd and East Bay. The home boasts plenty of natural light and picturesque views of the Charleston harbor. White Point Gardens, Waterfront Park, and the High Battery are just a short stroll away, as are numerous acclaimed restaurants. Inside, the recently renovated two-bedroom condo features lovely hardwood floors and generously-sized rooms including a dining area, living room, big kitchen, and welcoming shared foyer. It's the perfect lock-and-leave abode for those seeking a delightful retreat in the heart of Charleston.
- Type:
- Single Family
- Sq.Ft.:
- 858
- Status:
- Active
- Beds:
- 1
- Year built:
- 1900
- Baths:
- 2.00
- MLS#:
- 23027915
- Subdivision:
- French Quarter
ADDITIONAL INFORMATION
Experience the pinnacle of opulent downtown living in this fully-furnished, lavish two-story penthouse, seamlessly blending the rich tapestry of history with contemporary luxuries for an unparalleled lifestyle. Situated a mere block away from the Charleston City Market, you'll find yourself in the very heart of Charleston while residing in one of the most discreet and exclusive buildings downtown. Located on the top floor with an elevator right outside your front door, you'll instantly fall in love with the views of the steeple of St. Phillips Church from your private balcony, living room and bedroom. This penthouse has been updated from top to bottom including sanded & stained hardwood floors, brand new shower, new paint, exposed brick walls, 10' ceilings, large windows on both...levels leading in ample natural light. There are French doors that lead out to your beautiful outdoor oasis. The well appointed kitchen features granite countertops, custom cabinets, high-end stainless steel appliances including Jenn-Air gas range and SubZero refrigerator, and a subway tile backsplash. Downstairs, you'll find a spacious bedroom with exposed brick walls, a walk-in, brick-lined closet, and the luxurious en-suite bath that boasts a dual vanity, a brand new custom shower, and a relaxing garden tub. This home also has a Rinnai tankless water heater. This location can't be beat with the Gibbes Museum of Art, the best shopping of King Street and some of the finest dining in Charleston all within walking distance from your front door. This building has secured access, bike storage, and a common area grilling area. Indulge in the epitome of downtown sophistication with this extraordinary opportunity, promising an unparalleled experience that is truly one of a kind. This building does not allow short-term rentals (30 day minimum rentals).
$2,100,000
29 Broad Street Unit B Charleston, SC 29401
- Type:
- Single Family
- Sq.Ft.:
- 1,500
- Status:
- Active
- Beds:
- 2
- Lot size:
- 0.06 Acres
- Year built:
- 1790
- Baths:
- 3.00
- MLS#:
- 23027673
- Subdivision:
- South Of Broad
ADDITIONAL INFORMATION
Imagine owning a piece of Charleston history, a seldom-seen opportunity to purchase a portion of the historic McCauley Davis Building. Sitting amid a Broad St renaissance, this architectural marvel has been affectionately restored, offering luxurious living South of Broad. The 2-story residence features 2 bedrooms and 2.5 baths, including outdoor terrace with garden and second level balcony off the master suite. Professionally designed from top to bottom, this property comes fully furnished and is move-in ready. The attention to detail is nothing short of exquisite, from the detailed carpentry to the custom plaster walls and exposed beams throughout.Unit B is a fully furnished 1,500 sqft of luxury living. Character exudes throughout with all the classic Charleston features: exposed brick and wood beams, heart pine floors, custom kitchen, copper lanterns, master bed balcony, and private outdoor terrace with fountain and garden. Turn this masterpiece into your primary residence, lock-n-leave, high-end rental, or combine with unit C and transform into a grand 5 bed/7 bath masterpiece. The property is nestled just a few steps away from the city's top-tier restaurants, art galleries, and high-end shopping district on King Street. 29 Broad Street presents a lifestyle of unparalleled luxury and convenience. Whether you're seeking the perfect property, an elite location in Charleston, or a sophisticated turnkey income-generating investment, 29 Broad Street is sure to exceed all expectations.
$2,850,000
29 Broad Street Unit C Charleston, SC 29401
- Type:
- Single Family
- Sq.Ft.:
- 2,500
- Status:
- Active
- Beds:
- 3
- Lot size:
- 0.06 Acres
- Year built:
- 1790
- Baths:
- 4.00
- MLS#:
- 23026828
- Subdivision:
- South Of Broad
ADDITIONAL INFORMATION
Imagine owning a piece of Charleston history, a seldom-seen opportunity to purchase a portion of the historic McCauley Davis Building. Sitting amid a Broad St renaissance, this architectural marvel has been affectionately restored, offering luxurious living South of Broad.The 3-story residence features 3 bedrooms and 3.5 baths, including bonus rooftop deck. Professionally designed from top to bottom, this property comes fully furnished and is move-in ready. The attention to detail is nothing short of exquisite, from the detailed carpentry to the custom plaster walls.Upon entering the 2nd floor you'll be greeted by an open floor plan that includes a stylish living room with terrace and custom kitchen with windows overlooking Broad St. Gas fireplaces in both rooms provide the perfect ambiance for hosting. Two spacious bedrooms on the 3rd floor of Unit C each have their own private bathrooms, including outdoor space with a private terrace. The entirety of the 4th floor is occupied by the master bedroom and bath. This exquisite master suite boasts a wine refrigerator, a bar for mixing drinks, and stairwell access to a massive rooftop deck, providing 360-degree views of the Charleston skyline. The master bathroom is the epitome of sophistication, surpassing conventional standards. Equipped with a spacious soaking tub, an extraordinary glass shower, and exquisite tilework interwoven into the luxurious aura of your personal spa. The property is nestled just a few steps away from the city's top-tier restaurants, art galleries, and high-end shopping district on King Street. 29 Broad Street presents a lifestyle of unparalleled luxury and convenience. Whether you're seeking the perfect property, an elite location in Charleston, or a sophisticated turnkey income-generating investment, 29 Broad Street is sure to exceed all expectations.
- Type:
- Single Family
- Sq.Ft.:
- 1,580
- Status:
- Active
- Beds:
- 2
- Year built:
- 1978
- Baths:
- 3.00
- MLS#:
- 23025391
- Subdivision:
- Dockside
ADDITIONAL INFORMATION
Enjoy lock-and-leave living in downtown Charleston from this 2 bedroom, 2.5 bath townhouse in Dockside Condominiums. Access this unit from the common terraces, which are currently undergoing extensive remodeling and landscaping, or directly from the building's garage. Inside, the townhome is flooded with natural light. Downstairs you'll find living and dining rooms connected by a kitchen, all with heart pine hardwood floors. The kitchen features stainless steel appliances and a stacked laundry closet. The living room opens to a large private patio with a pergola that extends your living and entertaining space. A half bath completes the first floor.A sweeping staircase takes you to the second story with 2 bedrooms, each with an en suite bath. One overlooks the patio, with a viewof the Ravenel Bridge between the SC Aquarium and Fort Sumter Visitor Center. The other has a small Juliet balcony overlooking the new terraces with a glimpse of Charleston Harbor beyond. Dockside is conveniently located near the South Carolina Aquarium and Fort Sumter boat tours. Amenities include 24-hour security, lobby, club room, library, heated pool, and fitness center. Waterfront Walk takes you to a deepwater boat dock facility for residents.
$5,500,000
29 Broad Street Charleston, SC 29401
- Type:
- Townhouse
- Sq.Ft.:
- 4,750
- Status:
- Active
- Beds:
- 5
- Lot size:
- 0.06 Acres
- Year built:
- 1790
- Baths:
- MLS#:
- 23025303
- Subdivision:
- South Of Broad
ADDITIONAL INFORMATION
Imagine owning a piece of Charleston history, a rare opportunity to purchase the historic McCauley Davis Building. Sitting amid a Broad St renaissance, this architectural marvel has been affectionately restored into a mixed-use of luxury private residences and commercial retail space. Sitting at street level on Broad, Unit A is a sophisticated retail space with open floor plan. Above, Unit C stands as a testament to luxury, a 3-story residence featuring 3 bedrooms and 3.5 baths with rooftop deck, while behind sits Unit B, a stunning 2 bedroom/2.5 bath residence. The attention to detail is nothing short of exquisite, from the hand-milled carpentry to the exposed brick and craftsmanship of the kitchens, every detail throughout has been immaculately considered.Unit B is a fully furnished 1,500 sqft of luxury living. Character exudes throughout with all the classic Charleston features: exposed brick and wood beams, heart pine floors, custom kitchen, copper lanterns, master bed balcony, and private outdoor terrace with fountain and garden. Turn this masterpiece into your primary residence, lock-n-leave, high-end rental, or combine with unit C and transform into a grand 5 bed/7 bath masterpiece. Unit C you'll be greeted by 2,500 sqft open floor plan that includes a stylish living room with terrace and custom kitchen with windows overlooking Broad St. Gas fireplaces in both rooms provide the perfect ambiance for hosting! Two spacious bedrooms on the 3rd floor of Unit C each have their own private bathrooms, including outdoor space with a private terrace. The entirety of the 4th floor is occupied by the master bedroom and bath. This exquisite master suite boasts a wine refrigerator, a bar for mixing drinks, and stairwell access to a massive rooftop deck, providing 360-degree views of the Charleston skyline. The master bathroom is the epitome of sophistication, surpassing conventional standards. This unit also comes fully furnished. The property is nestled just a few steps away from the city's top-tier restaurants, art galleries, and high-end shopping district on King Street. 29 Broad Street presents a lifestyle of unparalleled luxury and convenience. Whether you're seeking the perfect property, an elite location in Charleston, or a sophisticated turnkey income-generating investment, 29 Broad Street is sure to exceed all expectations.
- Type:
- Single Family
- Sq.Ft.:
- 3,250
- Status:
- Active
- Beds:
- 3
- Lot size:
- 0.06 Acres
- Year built:
- 1790
- Baths:
- 5.00
- MLS#:
- 23023657
- Subdivision:
- South Of Broad
ADDITIONAL INFORMATION
Imagine owning a piece of Charleston history, a seldom-seen opportunity to purchase a portion of the historic McCauley Davis Building. Sitting amid a Broad St renaissance, this architectural marvel has been affectionately restored into a luxurious mixed-use property.Sitting at street level on Broad, Unit A is a sophisticated retail space with open floor plan. Above, Unit C stands as a testament to luxury, a 3-story residence featuring 3 bedrooms and 3.5 baths. The attention to detail is nothing short of exquisite, from the detailed carpentry to the custom plaster walls. Upon entering the 2nd floor you'll be greeted by an open floor plan that includes a stylish living room with terrace and custom kitchen with windows overlooking Broad St. Gas fireplaces in both rooms provide the perfect ambiance for hosting! Two spacious bedrooms on the 3rd floor of Unit C each have their own private bathrooms, including outdoor space with a private terrace. The entirety of the 4th floor is occupied by the master bedroom and bath. This exquisite master suite boasts a wine refrigerator, a bar for mixing drinks, and stairwell access to a massive rooftop deck, providing 360-degree views of the Charleston skyline. The master bathroom is the epitome of sophistication, surpassing conventional standards. Equipped with a spacious soaking tub, an extraordinary glass shower, and exquisite tilework interwoven into the luxurious ambience of your personal spa. The property is nestled just a few steps away from the city's top-tier restaurants, art galleries, and high-end shopping district on King Street. 29 Broad Street presents a lifestyle of unparalleled luxury and convenience. Whether you're seeking the perfect property, an elite location in Charleston, or a sophisticated turnkey income-generating investment, 29 Broad Street is sure to exceed all expectations.
- Type:
- Single Family
- Sq.Ft.:
- 3,000
- Status:
- Active
- Beds:
- 2
- Lot size:
- 0.12 Acres
- Year built:
- 1880
- Baths:
- 2.00
- MLS#:
- 23019459
ADDITIONAL INFORMATION
This is a beautiful open space that can accommodate a number of design plans. Current floor plan has no structural obstacles. Large windows along with a large skylight gives this a very open and sunny feel.In the middle of King Street, this location is second to none for anyone looking to live in the downtown Charleston District.Walk to Marion Square or any number of restaurants, activities or points of interest in downtown Charleston. Possible opportunity for a roof deck.
$349,900
0 Ladson Road Road Ladson, SC 29401
- Type:
- Land
- Sq.Ft.:
- n/a
- Status:
- Active
- Beds:
- n/a
- Lot size:
- 1.41 Acres
- Baths:
- MLS#:
- 23016878
ADDITIONAL INFORMATION
**DEVELOP! DEVELOP! DEVELOP!** CORNER LOT!! -- OVER 1.25 ACRES, ON LADSON RD! -- ACROSS the STREET from ROPER ST. FRANCIS & SUMMERVILLE MEDICAL CENTER!! -- ALL UTILITIES AVA! -- PRICED TO SELL!! -- ZONED NEIGHBORHOOD COMMERCIAL!! -- *****(Previous Buyer just backed out because of monetary reasons!! Property is back on market! Hurry, this will not last at this price!!! WOW!!!)
- Type:
- Single Family
- Sq.Ft.:
- 1,150
- Status:
- Active
- Beds:
- 2
- Year built:
- 1977
- Baths:
- 2.00
- MLS#:
- 23007515
- Subdivision:
- Dockside
ADDITIONAL INFORMATION
Enjoy panoramic water views of Charleston Harbor from this 2 bedroom, 2 bath Dockside Condominium for sale. This corner unit boasts 2 balconies that each run the length of the home, providing access and views from each room. The great room has direct views of the Ravenel Bridge on one side and Patriots Point and the Yorktown on the other. Awaken to views of the bridge over the Cooper River from the primary bedroom, with en suite bath. Both bedrooms overlook the SC Aquarium and Fort Sumter Visitor Center as well. Deeded, covered garage parking is included.Dockside is conveniently located in downtown Charleston near the South Carolina Aquarium and Fort Sumter boat tours. Amenities include 24-hour security, lobby, club room, library, heated pool, fitness center, and dock for residents.to a deepwater boat dock facility for residents.
$6,450,000
31 Coming Street Charleston, SC 29401
- Type:
- Triplex
- Sq.Ft.:
- 11,868
- Status:
- Active
- Beds:
- 28
- Lot size:
- 0.4 Acres
- Year built:
- 1885
- Baths:
- MLS#:
- 17029456
- Subdivision:
- Harleston Village
ADDITIONAL INFORMATION
Great location next to the College of Charleston campus. All four properties (31 Coming, 29 Coming, 1 Montagu and 1-1/2 Montagu) are contiguous and must be purchased as a package (will not be sold individually). Parking for approximately 20 cars. All properties are currently leased.

Information being provided is for consumers' personal, non-commercial use and may not be used for any purpose other than to identify prospective properties consumers may be interested in purchasing. Copyright 2024 Charleston Trident Multiple Listing Service, Inc. All rights reserved.
Charleston Real Estate
The median home value in Charleston, SC is $493,200. This is lower than the county median home value of $511,600. The national median home value is $338,100. The average price of homes sold in Charleston, SC is $493,200. Approximately 48.67% of Charleston homes are owned, compared to 38.18% rented, while 13.15% are vacant. Charleston real estate listings include condos, townhomes, and single family homes for sale. Commercial properties are also available. If you see a property you’re interested in, contact a Charleston real estate agent to arrange a tour today!
Charleston, South Carolina 29401 has a population of 147,928. Charleston 29401 is more family-centric than the surrounding county with 45.35% of the households containing married families with children. The county average for households married with children is 28.39%.
The median household income in Charleston, South Carolina 29401 is $76,556. The median household income for the surrounding county is $70,807 compared to the national median of $69,021. The median age of people living in Charleston 29401 is 35.5 years.
Charleston Weather
The average high temperature in July is 89.9 degrees, with an average low temperature in January of 39.3 degrees. The average rainfall is approximately 48.3 inches per year, with 0.4 inches of snow per year.
