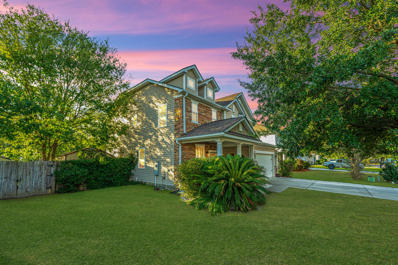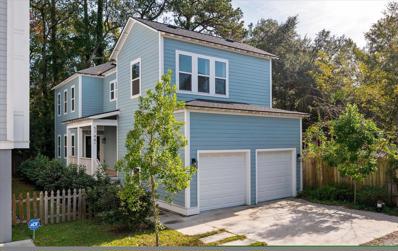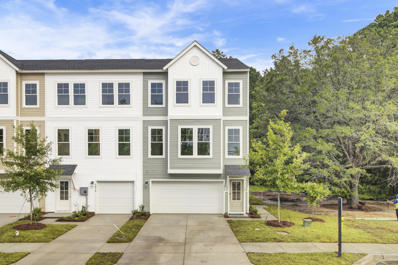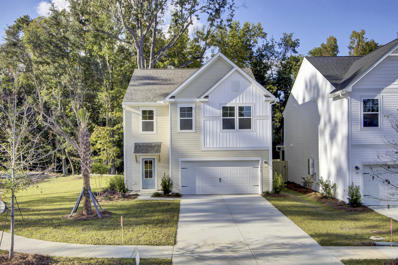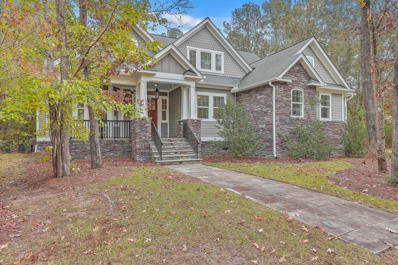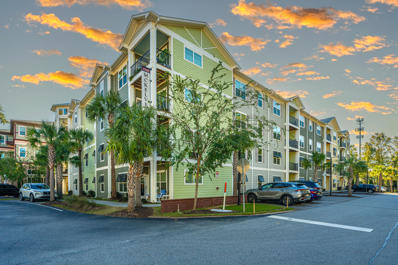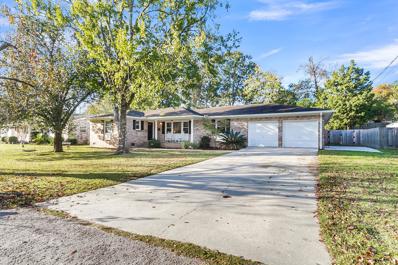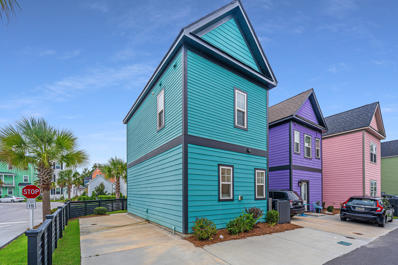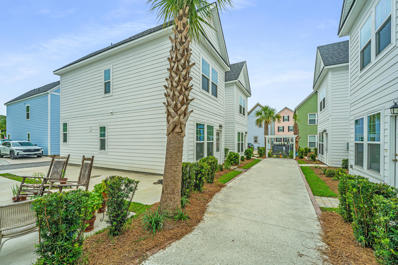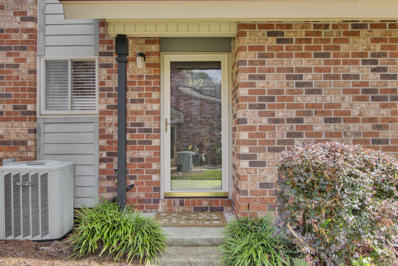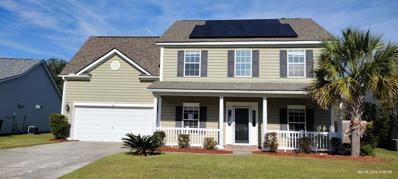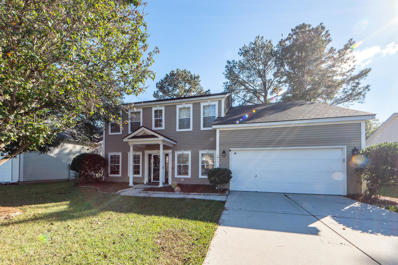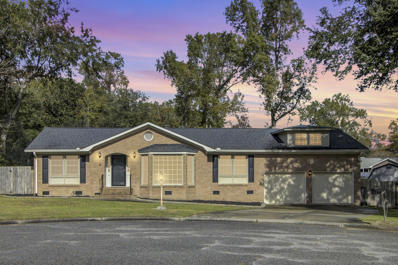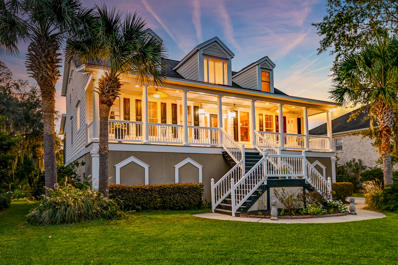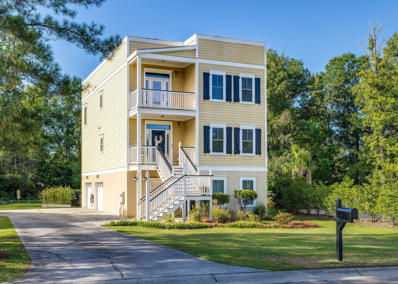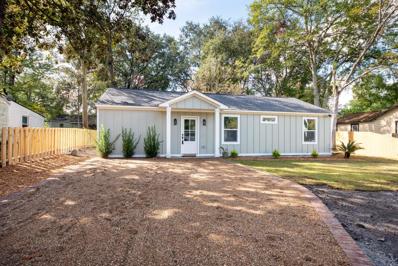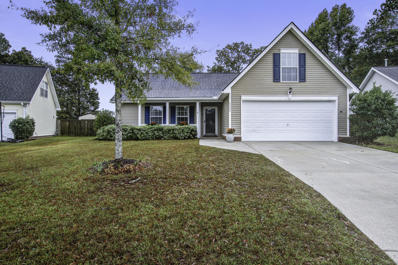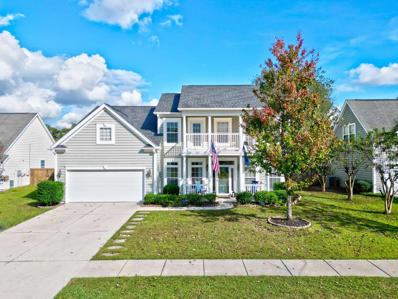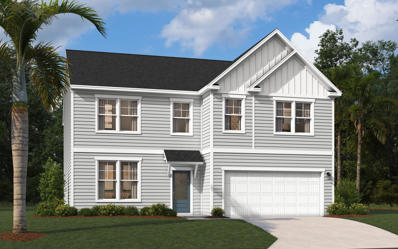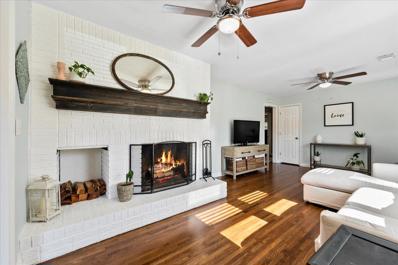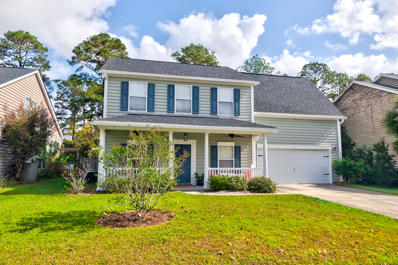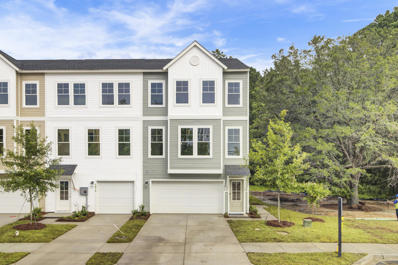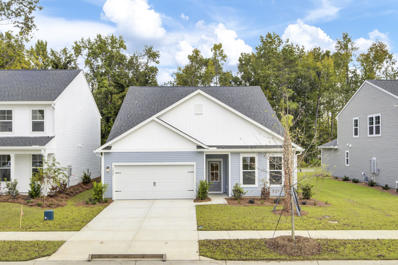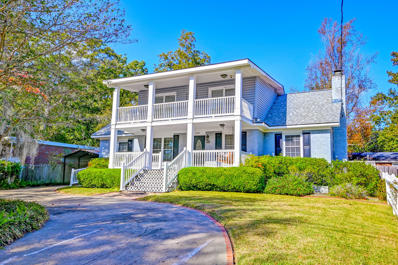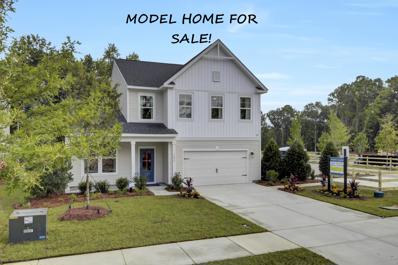Hanahan SC Homes for Rent
The median home value in Hanahan, SC is $444,950.
This is
higher than
the county median home value of $320,300.
The national median home value is $338,100.
The average price of homes sold in Hanahan, SC is $444,950.
Approximately 61.96% of Hanahan homes are owned,
compared to 30.66% rented, while
7.39% are vacant.
Hanahan real estate listings include condos, townhomes, and single family homes for sale.
Commercial properties are also available.
If you see a property you’re interested in, contact a Hanahan real estate agent to arrange a tour today!
- Type:
- Single Family
- Sq.Ft.:
- 2,120
- Status:
- NEW LISTING
- Beds:
- 4
- Lot size:
- 0.19 Acres
- Year built:
- 2006
- Baths:
- 3.00
- MLS#:
- 24029467
- Subdivision:
- Tanner Plantation
ADDITIONAL INFORMATION
This beautiful home in Tanner Plantation features 4-bedroom and 2.5-bath. This home has been updated and remodeled including a brand new roof, remodeled kitchen with an extended island, gorgeous new hardwood floors upstairs and a custom master bath complete with a soaker tub and large walk in shower. This home has a great open floor plan for living and entertaining. Outside, you'll find a spacious backyard with an additional storage shed. Enjoy the convenience of walking to the new elementary school via the scenic walking trails or biking to the new Lowe's Foods. Perfectly situated close to the military base, I-526 and the airport. Just a short drive to Mt. Pleasant, Isle of Palms beach, or downtown Charleston.
- Type:
- Single Family
- Sq.Ft.:
- 1,664
- Status:
- NEW LISTING
- Beds:
- 3
- Lot size:
- 0.08 Acres
- Year built:
- 2022
- Baths:
- 3.00
- MLS#:
- 24029463
- Subdivision:
- Charleston Farms
ADDITIONAL INFORMATION
Nestled in the heart of Pilgrim Square, this modern gem built in 2022 offers both privacy and convenience. Tucked away off the street, this low-maintenance, move-in-ready home provides a peaceful retreat while being close to everything Hanahan has to offer.Key Features include a spacious 2-car garage, open floor plan, thoughtfully designed bedroom layout, no HOA & no known rental restrictions. Whether you're looking for a primary residence, a vacation home, or an investment property, the opportunities here are endless.Additional Highlights: Modern Finishes Throughout: From sleek flooring to contemporary fixtures, this home exudes style and comfort. Private Location: Set back from the street, you'll enjoy a serene and quiet environment. Convenient Access: Located in Hanahan, you're just minutes from schools, shopping, dining, and major roadways for easy commuting. This home is a rare find in today's marketoffering a modern build, excellent layout, and investment potential with no HOA restrictions. Don't miss the chance to make this property your own! Schedule your showing today and explore the possibilities waiting for you at 5748 Pilgrim Avenue Unit D. The home is currently taxed at 6% so it would be roughly 1/3rd the taxes as a primary. All information is deemed reliable but not guaranteed; buyers or buyer agents are advised to verify all details independently.
- Type:
- Single Family
- Sq.Ft.:
- 2,204
- Status:
- NEW LISTING
- Beds:
- 3
- Lot size:
- 0.05 Acres
- Year built:
- 2024
- Baths:
- 4.00
- MLS#:
- 24029395
- Subdivision:
- Oak Pointe
ADDITIONAL INFORMATION
FINAL 3 TOWNHOMES AVAILABLE IN OAK POINTE! This is your opportunity to own a gorgeous brand new home in a GREAT location OVERLOOKING BALD EAGLE PRESERVE! List price includes all the options and upgrades we have chosen for this home!
- Type:
- Single Family
- Sq.Ft.:
- 2,325
- Status:
- NEW LISTING
- Beds:
- 4
- Lot size:
- 0.13 Acres
- Baths:
- 3.00
- MLS#:
- 24029384
- Subdivision:
- Oak Pointe
ADDITIONAL INFORMATION
LIVE LARGE in this modern open plan with space where you need it! Fabulous and Functional, the Tyndall offers a pocket office on main level, large family room and open kitchen overlooking eat in area, family room and backyard. The 2nd floor offers a luxurious primary suite with 2 WALK IN CLOSETS! No sharing a closet here and getting accused of being the ''Messy'' one ! The secondary bedrooms are all spacious and bright! LIST PRICE INCLUDES ALL OPTIONS AND UPGRADES CHOSEN FOR THIS HOME
- Type:
- Single Family
- Sq.Ft.:
- 3,328
- Status:
- NEW LISTING
- Beds:
- 3
- Lot size:
- 0.46 Acres
- Year built:
- 2019
- Baths:
- 4.00
- MLS#:
- 24029351
- Subdivision:
- Tanner Hall
ADDITIONAL INFORMATION
This stunning Craftsman-style home in Tanner Hall is ideal for holiday hosting, set on a serene wooded cul-de-sac lot. Picture yourself enjoying a morning coffee on the front porch while listening to the birds, or unwinding on the back porch by a cozy fire. Inside, the home exudes character, with stunning details such as crown molding, exposed beams, and a striking hearth. The dining room opens directly into the kitchen, which boasts gorgeous stone countertops, custom wood cabinets, a gas range, and a deep cast-iron sink. The open-concept design allows you to stay connected with the family room, where the stacked stone fireplace and gas hearth provide a welcoming space for gathering.The spacious master suite is conveniently located on the main floor and offers a bay window with seating in the bedroom, a luxurious clawfoot tub in the bathroom, and more...truly a must-see! The main floor also includes a private office/library, a powder room, laundry room, and a guest bedroom with an en suite bath. Upstairs, you'll find a fantastic guest suite with a living area, kitchenette, bedroom, and full bathroom. Outside, the fully fenced backyard features lush green grass, a patio area with a firepit and space for a boat (or 2!). The detached two-stall garage includes an Auxiliary Dwelling Unit (ADU) on the second floor, offering an open living, dining, and kitchen area, along with two guest bedrooms and a full bathroom. Tanner Hall amenities include a clubhouse, neighborhood pool, tennis courts, boat launch, dock, and the option to park your boat at home. With direct access to the Cooper River, this location is perfect for boat lovers. Schedule your showing today to see all this home has to offer! $2,500 credit available toward buyer's closing costs and pre-paids with acceptable offer and use of preferred lender.
- Type:
- Single Family
- Sq.Ft.:
- 1,124
- Status:
- NEW LISTING
- Beds:
- 2
- Year built:
- 2020
- Baths:
- 2.00
- MLS#:
- 24029333
- Subdivision:
- Bowen
ADDITIONAL INFORMATION
Welcome to this second floor condo in Bowen Village of Hanahan. The unit was completed in 2020 and is in like new condition. Owners have added several updates such as pull out storage shelves in the kitchen cabinets/pantry, additional storage space within the kitchen island, built in shelving in the laundry room, and new laminate flooring in the guest bedroom. Next door, you will find Domino's Pizza, Brew Coffee Shop, and Nigel's Good Foods. You are also less than a half mile away from Lowes Grocery Store and several other shops and local restaurants. This community was planned for convenience! The HOA includes access to several amenities such as a community pool, pickleball, dog parks, walking trails, and a community boat ramp on a tidal creek that lets out to the Cooper River.
$449,900
6009 Rembert Dr Hanahan, SC 29410
- Type:
- Single Family
- Sq.Ft.:
- 2,123
- Status:
- NEW LISTING
- Beds:
- 3
- Lot size:
- 0.32 Acres
- Year built:
- 1960
- Baths:
- 2.00
- MLS#:
- 24029261
- Subdivision:
- Belvedere Estates
ADDITIONAL INFORMATION
This inviting brick ranch home is tucked away on a quiet street in the established Belvedere Estates. You'll notice great curb-appeal with nice shade trees in both the front and backyard. The attached two-car garage, with separate work/tool room, gives you plenty of space for parking and storage. A charming front porch welcomes you home. As you enter, you're greeted by handsome wood floors and a spacious floor plan with abundant natural light. The formal dining room will be perfect for dinners with family and friends. Located off of the dining room, through a set of French doors, is a flex room which is currently being used as an office. The updated eat-in kitchen boasts ceramic tile flooring, ample cabinet and counter space, and a pantry for additional storage space.Refrigerator to convey, with an acceptable offer and as part of the sales contract. Enjoy cool evenings in front of the cozy fireplace in the family room. You'll find 3 spacious bedrooms, and both the guest bathroom and master bathroom have been remodeled. The large bonus room/sun room would make an excellent game room, entertainment room, or children's playroom. The patio and privacy-fenced backyard, with a fire pit and children's play set, will be perfect for grilling out, entertaining, or watching the kids and/or pets play. Conveniently located near shopping and dining. Come see your new home, today! **Home has a transferable Orkin Termite Bond with Repairs ($17 per year)**
- Type:
- Single Family
- Sq.Ft.:
- 1,140
- Status:
- NEW LISTING
- Beds:
- 3
- Lot size:
- 0.03 Acres
- Year built:
- 2021
- Baths:
- 2.00
- MLS#:
- 24029159
- Subdivision:
- Bowen
ADDITIONAL INFORMATION
Welcome to 9213 Bowen Corner Avenue! This charming 3-bedroom, 2-bathroom cottage is nestled in the heart of Bowen Village, this property is your ticket to a vibrant, waterfront community .Imagine waking up and strolling to the neighborhood cafe for your morning coffee, biking along scenic trails, or spending weekends kayaking on the water. Bowen's amenities-like the sparkling pool, community docks, and green spaces--make it easy to embrace an active, outdoor lifestyle. Love connecting with neighbors? Enjoy events, local markets, and evening socials, all just steps from your front door. With a walkable design and a warm, welcoming vibe, this is where coastal living meets modern convenience. Come experience the lifestyle you've been dreaming of and see what makes this community so unique.
- Type:
- Single Family
- Sq.Ft.:
- 896
- Status:
- NEW LISTING
- Beds:
- 2
- Lot size:
- 0.03 Acres
- Year built:
- 2022
- Baths:
- 2.00
- MLS#:
- 24029147
- Subdivision:
- Bowen
ADDITIONAL INFORMATION
Welcome to 2009 E. Patterson Point in Bowen Village. This charming cottage offers a cozy, single-family lifestyle within a vibrant, mixed-use community. This home features 2 bedrooms and 1.5 bathrooms, with off-street parking . The cottage is part of the picturesque, colorful homes in Bowen, where residents can enjoy the Lowcountry lifestyle with access to resort-style amenities such as parks, pools, walking trails, and waterfront activities like kayaking and fishing. Bowen Village also features, a boat ramp, restaurants, retail spaces, and an exclusive homeowners' pool. These cottages don't come available often and are perfect for the first time buyer, short term rental investor or anyone looking to downsize.
$185,000
402 Andrea Lane Hanahan, SC 29410
- Type:
- Single Family
- Sq.Ft.:
- 1,052
- Status:
- NEW LISTING
- Beds:
- 2
- Year built:
- 1970
- Baths:
- 2.00
- MLS#:
- 24029077
- Subdivision:
- Otranto Station
ADDITIONAL INFORMATION
Welcome to this charming 2-bedroom, 1.5-bath condo/townhome in Otranto Station, Hanahan! This well-maintained and renovated unit offers a spacious living and dining area, walk-in closets, and a private patio overlooking beautifully landscaped grounds. Conveniently located near I-26, Northwoods Mall, Wannamaker Park, and Trident Hospital. Part of the highly regarded Hanahan School District. The community amenities include a pool, playground, clubhouse, and easy access to public transportation. The monthly regime fee covers water, sewer, termite bond, exterior insurance, lawn and exterior maintenance, and trash pickup. Don't miss this great opportunity in a prime location!
- Type:
- Single Family
- Sq.Ft.:
- 2,260
- Status:
- NEW LISTING
- Beds:
- 4
- Lot size:
- 0.19 Acres
- Year built:
- 2003
- Baths:
- 3.00
- MLS#:
- 24029134
- Subdivision:
- Ibis Glade
ADDITIONAL INFORMATION
Come see this 4 Bedroom & 2.5 Bath Home located in the highly desirable Tanner Plantation, nestled within the Charming Community of Hanahan, SC.The Windsor- is a well-designed two story plan, with full front porch. Master Bedroom is upstairs with a 6x10 sitting room & Walkin closet. The deluxe Master Bath has separate showers and 2 vanities.Features include a Office that is tucked away and offers a great work area, a Formal Dining Room, open concept Kitchen & eat-in Breakfast area.
- Type:
- Single Family
- Sq.Ft.:
- 2,705
- Status:
- Active
- Beds:
- 4
- Lot size:
- 0.2 Acres
- Year built:
- 2003
- Baths:
- 3.00
- MLS#:
- 24028927
- Subdivision:
- Tanner Plantation
ADDITIONAL INFORMATION
Absolutely Wow! Wonderfully maintained 2-story home in Ibis Glade, one of Tanner Plantation's most desirable communities. The Palmetto Plan has an open concept design with formal living, formal dining, family room with built in shelving, wood burning fireplace and a kitchen with island and butlers pantry. Archways, windows for natural light and bamboo flooring compliment the design of soaring ceilings, flowing staircase with cat walk to upstairs bedrooms. Master bedroom is down stairs with 3 bedrooms PLUS an oversized bonus room over the garage with built in shelves. Fenced back yard, fire pit and matching out door shed add to the coziness of a well maintained home. Over 2600 square feet equals room for everyone! NEW Roof 2022 New HVAC 2019 NEW Appliances! Leather Couch was designed &measured for the living room and will convey with the house!!We are ready for a new owner!
$379,000
4 Lombardi Lane Hanahan, SC 29410
- Type:
- Single Family
- Sq.Ft.:
- 2,036
- Status:
- Active
- Beds:
- 4
- Lot size:
- 0.25 Acres
- Year built:
- 1972
- Baths:
- 2.00
- MLS#:
- 24028917
- Subdivision:
- Otranto
ADDITIONAL INFORMATION
PRICED TO SELL! In one of the most desirable neighborhoods, this charming brick ranch-style home is nestled at the end of a peaceful cul-de-sac. Offering 4 bedrooms and 2 full bathrooms. The 4th bedrooms is a FROG that can easily serve as a bedroom, home office, or bonus space. Enjoy cozy evenings by the gas fireplace in the living room, or step outside onto the large 12x20 wooden deck--perfect for entertaining or relaxing. The backyard is fully fenced, with a garden bed ready for your green thumb, a large 12x20 shed for storage, and there's ample room for parking your trailer, boat, or RV, with no HOA restrictions.Recent updates include a new roof, HVAC system, ductwork, water heater, LVP flooring, carpet, stainless steel appliances, and bathrooms (all replaced in 2020/2021). The crawlspace has been fully encapsulated with a dehumidifier for added peace of mind. While the property has been thoughtfully updated, it's being sold AS-IS and still requires repairs to bring it to its full potential. Reach out for more information. Don't miss outschedule your showing today!
- Type:
- Single Family
- Sq.Ft.:
- 3,252
- Status:
- Active
- Beds:
- 5
- Lot size:
- 0.21 Acres
- Year built:
- 2005
- Baths:
- 5.00
- MLS#:
- 24028910
- Subdivision:
- Indigo Island Reserve
ADDITIONAL INFORMATION
Nestled in the desirable Goose Creek Reservoir community of Indigo Island Reserve in Hanahan, this custom-built home offers the perfect blend of luxury, functionality, and marsh and water views. From the moment you arrive, the immaculate landscaping and grand double-stairway leading to the full-width front porch set a tone of elegance and warmth. Inside, the two-story foyer impresses with a sweeping staircase, elaborate railings, and gleaming hardwood floors with custom inlays, while crown molding enhances the home's refined appeal.To the right of the foyer, a pillared entrance leads to a formal dining room featuring a tray ceiling and plantation shutters--an ideal space for hosting dinner parties or intimate gatherings.Passing by the convenient three-stop elevator, you're drawn to the open, light-filled family room, complete with a cozy fireplace flanked by custom built-ins and access to the expansive screened porch. The adjacent kitchen is both stylish and highly functional, with ample cabinetry, granite countertops, sleek appliances, and a center island. Bay windows illuminate the eat-in area, creating a welcoming space to enjoy morning coffee or casual meals. The main level primary suite is a serene retreat with porch access, a tray ceiling, and an ensuite bath with a double sink vanity, jetted tub, step-in shower, and walk-in closets. Just off the kitchen, a spacious laundry room with abundant storage offers both convenience and efficiency. The lanai, which spans the width of the home, offers a peaceful setting to relax or entertain while enjoying views of local wildlife. Upstairs, the second primary suite offers a private sanctuary with an ensuite bath and walk-in closet. Three additional generously sized bedrooms and a full bath with a double vanity complete the second level. The home's outdoor spaces embrace the Lowcountry's natural beauty, featuring a fenced backyard, a lanai, a new paver patio, and a firepitall overlooking the serene water and marsh. A spacious three-car garage with a newly painted floor adds to the home's appeal, while two new AC units and a new water heater provide extra peace of mind. Residents of Indigo Island Reserve enjoy access to the Goose Creek Reservoir for kayaking and canoeing, along with the convenience of being just 2 miles from I-26, 8.3 miles from Charleston International Airport, and 9.2 miles from Park Circle. Don't miss this extraordinary home that offers a luxurious lifestyle immersed in nature.
- Type:
- Single Family
- Sq.Ft.:
- 3,618
- Status:
- Active
- Beds:
- 3
- Lot size:
- 0.21 Acres
- Year built:
- 2012
- Baths:
- 3.00
- MLS#:
- 24028835
- Subdivision:
- Tanner Plantation
ADDITIONAL INFORMATION
Welcome to the highly coveted and private Mossy Creek neighborhood in Tanner Plantation, where this stunning Charleston single-style home with private pond views awaits you! This 3br/2.5 bath home complete with a large bonus room that could serve as fourth bedroom is ready for it's new owner! Step inside to gorgeous hardwood floors throughout the main floor, leading to the beautiful living room with a gas fireplace. Adjacent to the living room is a spacious dining room perfect for a dinner party. The open-concept layout flows seamlessly into the well-appointed kitchen, featuring new appliances, a gas range, granite countertops, a walk-in pantry, and an eat-in kitchen. Entertain with ease as sliding doors off the kitchen lead to a large deck, perfect for gatherings.On the ground level you will find the spacious bonus room. This versatile space with brand new flooring could serve as a fourth bedroom, home office, or media room, and has direct access to the outdoor grilling area, backyard and garage. Upstairs, you'll find two spacious bedrooms that share a Jack and Jill style bathroom, one of which includes a new custom closet system. The primary bedroom is a true retreat, featuring a tray ceiling, walk-in closet, and a private deck. The ensuite primary bath boasts an enormous walk-in shower with dual rain shower heads, a large dual vanity, and a linen closet. The laundry room is conveniently located on this floor as well. The home offers two porches with picturesque pond and woods view, a fenced-in backyard with space for your next vegetable garden, and a two-car garage with a custom overhead storage system. The lucky new owner will enjoy ultimate privacy as the home backs up to protected wetlands. With its thoughtful layout and upgraded features, this home offers an ideal combination of comfort, style, and function. Don't miss the chance to make it yours! Sellers are motivated due to relocation for work so schedule your showing today!!
- Type:
- Single Family
- Sq.Ft.:
- 1,306
- Status:
- Active
- Beds:
- 4
- Lot size:
- 0.23 Acres
- Year built:
- 1946
- Baths:
- 3.00
- MLS#:
- 24028537
- Subdivision:
- Yeamans Park
ADDITIONAL INFORMATION
Exceptional Home Listing: 5809 Canterbury. Discover a rare gem in the heart of Hanahan! This fully renovated masterpiece combines style, comfort and convenience- truly a dream home waiting for you. Just moments away from shopping, dining, schools; this property has it all. Step into elegance with a grand entrance that opens into an inviting living space. With four spacious bedrooms and three full bathrooms, this home offers room for everyone. Every inch of this home has been thoughtfully upgraded- brand new HVAC, updated electrical and plumbing, plus all new windows and doors, siding and roof shingles that showcase premium quality from top to bottom. The kitchen is a chefs paradise featuring shaker style, self closing cabinets and designer tile work, combining functionality with.....sophistication. The bathrooms offer a touch of timeless charm with restored tile and luxe modern fixtures- a perfect blend of classic and contemporary style. The outdoor spaces are equally impressive. The charming covered porch creates a warm and inviting entry, while the backyard provides your own private oasis. Here, you will find a lovely covered patio and beautifully landscaped yard, perfect for relaxing, entertaining or enjoying a quiet evening under the stars. A fully fenced in rear yard allows for total privacy. Filled with stylish fixtures and built to exceed expectations, this property is a true showstopper. Its move in ready and will go quickly. Don't miss your chance to own a better than new exceptional home!
- Type:
- Single Family
- Sq.Ft.:
- 1,746
- Status:
- Active
- Beds:
- 3
- Lot size:
- 0.31 Acres
- Year built:
- 2004
- Baths:
- 2.00
- MLS#:
- 24028450
- Subdivision:
- Tanner Plantation
ADDITIONAL INFORMATION
Welcome to 7235 Sweetgrass Blvd, a charming home in the sought-after Tanner Plantation community! This spacious property features an updated eat-in kitchen with all stainless steel appliances, a large living room with hardwood floors, 3 bedrooms plus a large bonus room (located upstairs) that could easily serve as a fourth bedroom, offering flexibility to suit your family's needs if you prefer to make it a game room or gym! The home also includes a large laundry room, a 2-car garage and a screened porch that overlooks a generous, fenced backyard--perfect for gatherings, gardening, or relaxing.In addition to being minutes from Lowe's Foods, shopping, and dining, this home is ideally situated near a public boat landing park, with softball and soccer fields just a bike ride awayPlus, you're only about 10 minutes from Park Circle, known for its vibrant mix of shops, restaurants, and parks, and just 15 minutes from downtown Charleston. Embrace the best of suburban living with city conveniences nearby!
- Type:
- Single Family
- Sq.Ft.:
- 2,795
- Status:
- Active
- Beds:
- 4
- Lot size:
- 0.18 Acres
- Year built:
- 2006
- Baths:
- 3.00
- MLS#:
- 24028435
- Subdivision:
- Tanner Plantation
ADDITIONAL INFORMATION
This exquisite 4-bedroom, 2.5-bathroom dream home with double front porches offers a perfect blend of elegance and modern comfort. Step inside and be captivated by the impressive two-story ceiling in the family room, creating a grand and inviting atmosphere. The heart of the home, the updated kitchen, is a chef's delight with a kitchen island, quartz counters, and stylish finishes. Entertain guests in the formal dining room with wainscoting and crown moldings or head across the hall to the study for quiet reflection or productivity. The master bedroom suite with vaulted ceiling is conveniently located on the first floor. The master bath also features a jetted garden tub, perfect for a relaxing evening soak.In addition to the spacious bedrooms, this home boasts a versatile bonus room that can be tailored to your needs as a 5th bedroom, playroom, or media space. The built-in closet system with sliding barn doors add such a uniqueness to this room. The second story porch, perfect to watch the sunset, is also accessible through several rooms. Step outside and enjoy the screened patio or fenced backyard with family and friends, or beyond the yard to the common area adjacent to the property on this quiet street. In addition to your own backyard space, this community boasts of a community pool, clubhouse, playground, and more. Tanner Plantation has beautiful walking trails throughout and is also home to Hanahan's newest 53 acre park - The Hawk's Nest! You will love the community feel of this city as well as it's central location to all things Charleston. With its thoughtful design, this home offers comfort, style, and functionality. Don't miss the opportunity to make this remarkable property yours! $2,250 Lender Credit is available and will be applied towards the buyer's closing costs and pre-paids if the buyer chooses to use the seller's preferred lender. This credit is in addition to any negotiated seller concessions.
- Type:
- Single Family
- Sq.Ft.:
- 3,045
- Status:
- Active
- Beds:
- 4
- Lot size:
- 0.14 Acres
- Year built:
- 2024
- Baths:
- 4.00
- MLS#:
- 24028426
- Subdivision:
- Oak Pointe
ADDITIONAL INFORMATION
Under Construction for January 2025 delivery! List price includes all options and upgrades chosen for this home! INCLUDED: laminate floors throughout main living area, gourmet kitchen, backsplash, quartz counters in kitchen and baths. tile flooring in all baths. Primary tiled shower with frameless shower door and freestanding soaker tub. Screened porch, wood stair treads and much more! You will absolutely dance in excitement when you see the size of this primary walk in closet! YOU WILL NEED MORE CLOTHES!! None of the people that live with you will be upset about their bedroom size as they are are large with nicely sized closets. Get in quick! This is our last Lambert Spec home!
Open House:
Saturday, 11/30 1:00-3:00PM
- Type:
- Single Family
- Sq.Ft.:
- 1,838
- Status:
- Active
- Beds:
- 3
- Lot size:
- 0.25 Acres
- Year built:
- 1962
- Baths:
- 2.00
- MLS#:
- 24028169
- Subdivision:
- Belvedere Estates
ADDITIONAL INFORMATION
Situated high on a quiet street, just 10 miles from historic downtown Charleston, this charming one level brick ranch home, offers both modern comfort and convenience. Directly backing up to the acclaimed and sought after Hanahan High School - one of the best public schools in the Lowcountry!Upon entering the home you'll be greeted by a living room complete with a wood-burning fireplace and custom-made mantel - PERFECT FOR THE HOLIDAYS. The large gourmet kitchen features a central island complete with a range and hood that will have all your friends and family gathering around. You'll love the size of these large bedrooms and the flow of the floor plan, as you make your way into the primary suite with an oversized tiled shower and corner seat.Accessible from the backyard, a big mud and laundry area with room for folding and lots of storage are a rare feature! The flex room off the mudroom is ideal for an office, exercise, craft or hobby area or even a 4th bedroom since it has ample of storage and 2 closets. The large fully fenced back yard compete with a deck is perfect for enjoying warm sunny days and Friday night lights! There is also a concrete pad which is currently used as a patio, but can also function as a foundation for your own shed. Make sure to book your showing today as this home is truly beautiful and is located in one of the most desirable public school districts in the state.
$525,000
7223 Harrier Drive Hanahan, SC 29410
Open House:
Sunday, 12/1 12:00-2:00PM
- Type:
- Single Family
- Sq.Ft.:
- 2,090
- Status:
- Active
- Beds:
- 4
- Lot size:
- 0.21 Acres
- Year built:
- 2005
- Baths:
- 4.00
- MLS#:
- 24028149
- Subdivision:
- Tanner Plantation
ADDITIONAL INFORMATION
Welcome to this beautifully updated home, offering a perfect blend of comfort, style, and functionality. With a thoughtfully designed layout, this home is ideal for easy living. This home features four spacious bedrooms, three full bathrooms, and a convenient half bath, making it perfect for families of any size. Enjoy the convenience of dual primary suites, one of which could be used as a mother-in-law suite. The dining space can be used as either a formal dining room or a dedicated office space near the primary entrance. The open-concept main floor is bathed in natural light and provides a seamless flow between the living, dining, and kitchen areas. Step outside to a large fenced backyard complete with a screened-in patio and firepit area ideal for entertaining or relaxing.Recent updates throughout include updated flooring on the main level, a refreshed powder room, professionally painted kitchen cabinets, new appliances, a newer roof, newer HVAC system, and modern lighting fixtures. Additional highlights include a walk-in laundry room for added convenience and a community with a pool and playpark. Plus, the home is just 10 minutes from Park Circle. This is a home that truly has it all don't miss the opportunity to make it yours!
- Type:
- Single Family
- Sq.Ft.:
- 2,204
- Status:
- Active
- Beds:
- 3
- Lot size:
- 0.05 Acres
- Year built:
- 2024
- Baths:
- 4.00
- MLS#:
- 24028029
- Subdivision:
- Oak Pointe
ADDITIONAL INFORMATION
3 bedrooms +REC room, 2 full + 2 half baths , TWO CAR GARAGE AND a large 18x8 rear deck off the living room. Natural light galore in this wide open floorplan. Multiple upgrades included in list price including gas kitchen, Quartz Counters, laminate/tile flooring, and tiled primary shower! . Oak Pointe is a small community within Tanner Plantation on the banks of the Goose Creek Reservoir with an amazing community dock! A short distance to coffee shops, restaurants and Lowe's Foods, Oak Pointe combines community living with modern convenience. *Photos for example only. List price includes all options and upgrades we have chosen for this home!
- Type:
- Single Family
- Sq.Ft.:
- 2,797
- Status:
- Active
- Beds:
- 4
- Lot size:
- 0.15 Acres
- Year built:
- 2024
- Baths:
- 4.00
- MLS#:
- 24028006
- Subdivision:
- Oak Pointe
ADDITIONAL INFORMATION
FEBRUARY DELIVERY! List Price includes all options and upgrades we have chosen for this home! Look no further than the stunning Jefferson plan, a 2-story gem with 4 spacious bedrooms, 3.5 bathrooms, and a 2-car garage. This home has it all. As you move further into the heart of the home, you'll be charmed by the open-concept layout of the kitchen, breakfast area, and family room. This design fosters an ambiance of togetherness, perfect for entertaining while preparing meals. Envision gathering around the large island, engaging in lively conversations, and creating treasured memories.
- Type:
- Single Family
- Sq.Ft.:
- 2,168
- Status:
- Active
- Beds:
- 3
- Lot size:
- 0.2 Acres
- Year built:
- 1976
- Baths:
- 2.00
- MLS#:
- 24027897
- Subdivision:
- Berkley Hills
ADDITIONAL INFORMATION
Pristine ready move-in! Nestled on a roomy lot in Hanahan, this charming Colonial-style home has lots to love--plus, there's no HOA! As you approach, a circular driveway, a picturesque gazebo, and double front porches set a welcoming tone. Step inside to be greeted by gleaming wood flooring and an abundance of natural light. To the left, a formal dining room awaits, perfect for gatherings, while the right reveals a cozy family room centered around a fireplace. The kitchen, adorned with stylish gray cabinets, granite countertops, and an island, boasts a pantry and a spacious eat-in area with seamless access to the sunroom, patio, deck, and detached garage.The outdoor space is sure to become a favorite, with a sprawling deck and patio ideal for soaking in the Lowcountry climate.The main-level primary bedroom is a serene retreat featuring generous natural light. Venture upstairs to discover two additional bedrooms, one showcasing a massive walk-in closet and direct access to the second-floor porch, along with a full bathroom and porch entry. Conveniently located just 2.3 miles from I-26, 4.3 miles from Park Circle, and 6.4 miles from Charleston International Airport, this home offers the perfect blend of comfort, charm, and accessibility. Don't miss out on this remarkable find!
$569,990
1054 Old Cypress Hanahan, SC 29410
- Type:
- Single Family
- Sq.Ft.:
- 2,455
- Status:
- Active
- Beds:
- 4
- Lot size:
- 0.15 Acres
- Year built:
- 2024
- Baths:
- 3.00
- MLS#:
- 24027865
- Subdivision:
- Oak Pointe
ADDITIONAL INFORMATION
MODEL HOME FOR SALE! Gorgeous Oak Pointe Model home for sale with a delayed closing until March/April 2025. We've barely just moved in and due to the amazing success at Oak Pointe- it is getting time to hand it over to a new owner! Custom window treatments, tv mount and upgraded lighting fixtures all convey! This home has beautiful custom trim work and accent paint throughout. The wide open floorplan and large bedroom sizes make the Hollins- one of our most desired floorplans.

Information being provided is for consumers' personal, non-commercial use and may not be used for any purpose other than to identify prospective properties consumers may be interested in purchasing. Copyright 2024 Charleston Trident Multiple Listing Service, Inc. All rights reserved.
